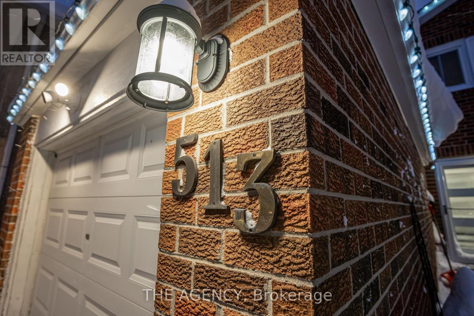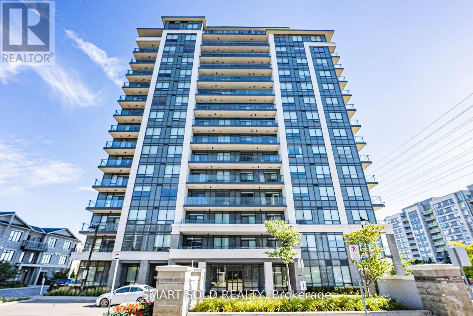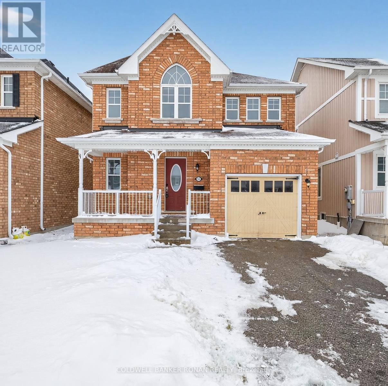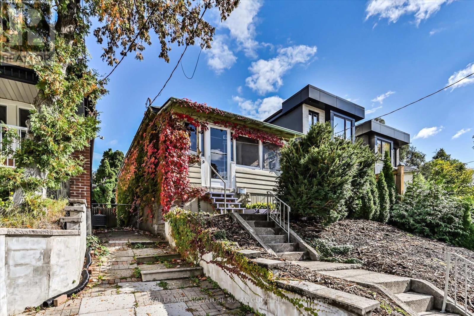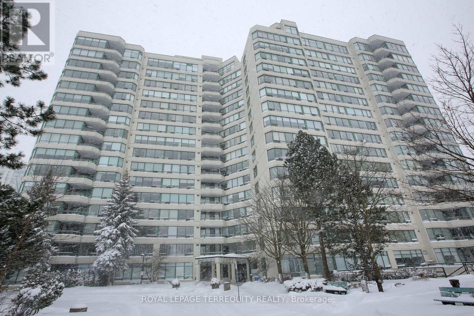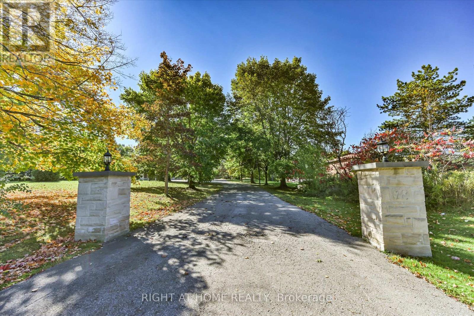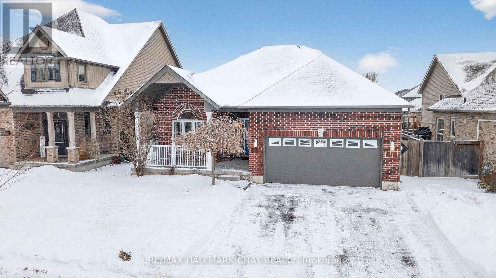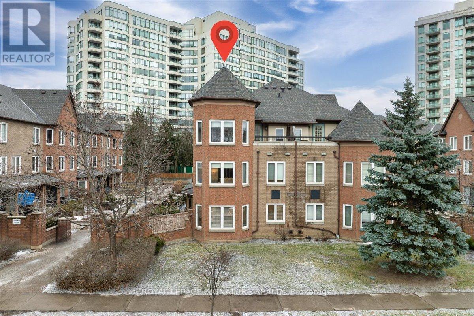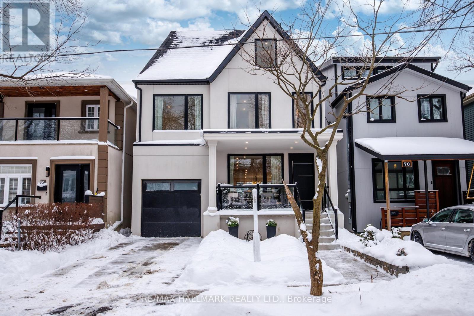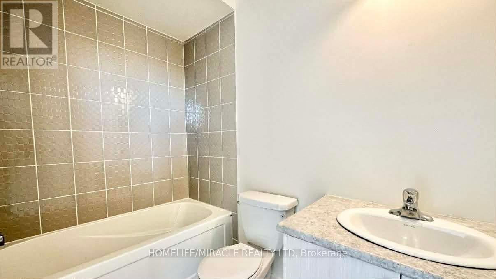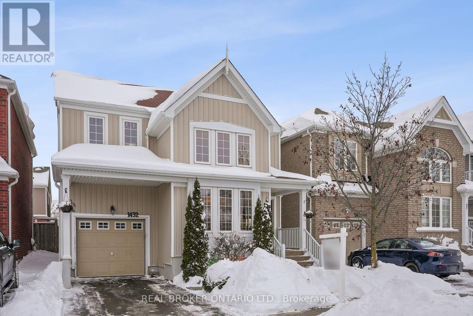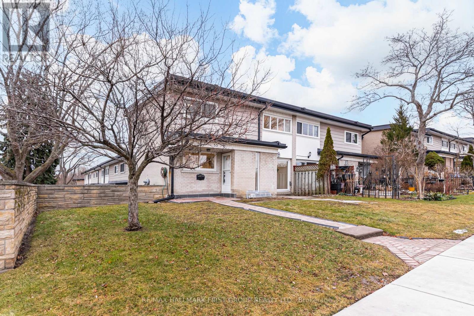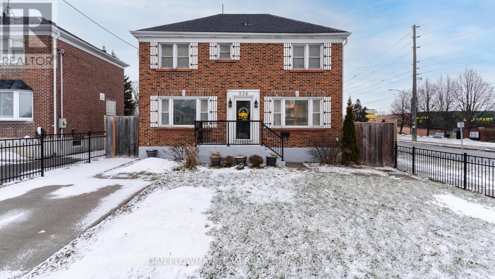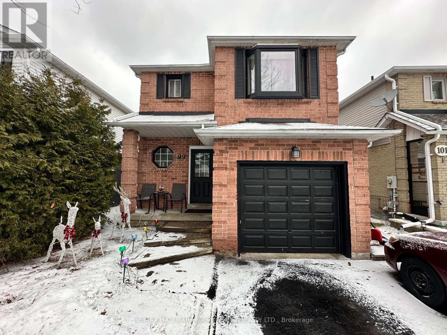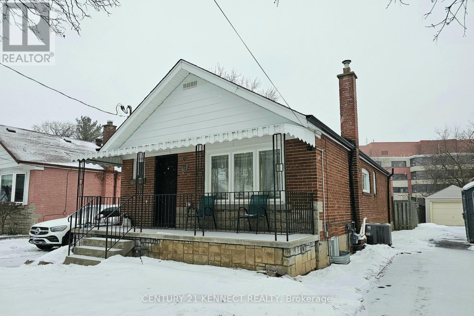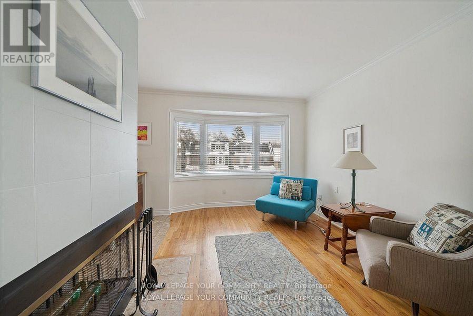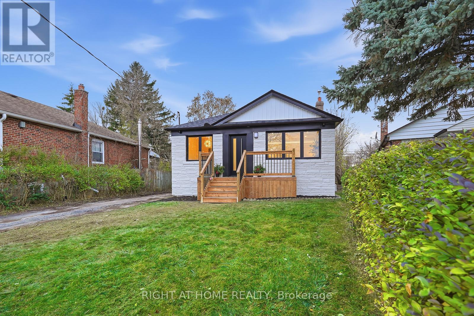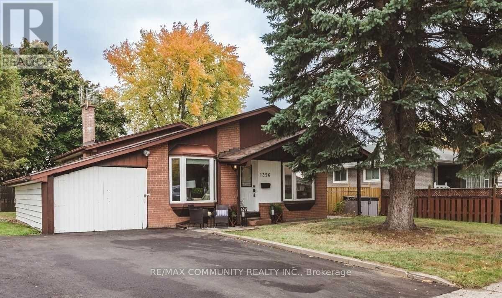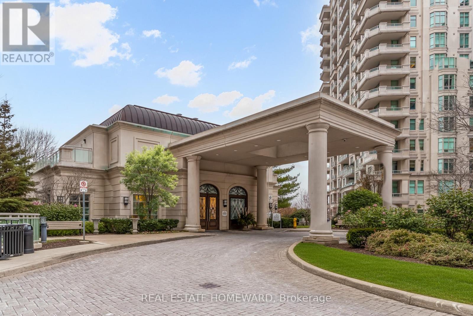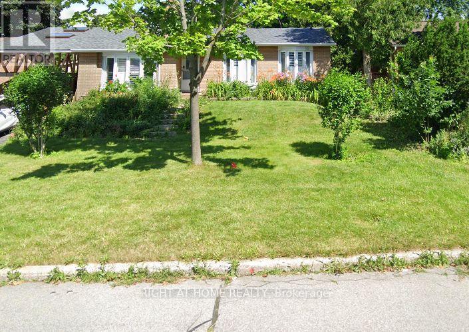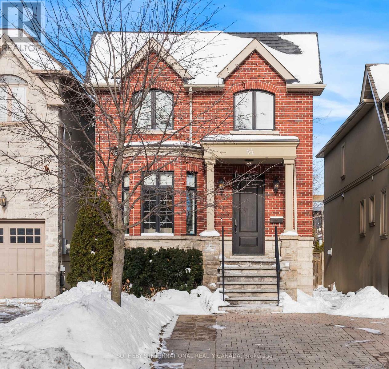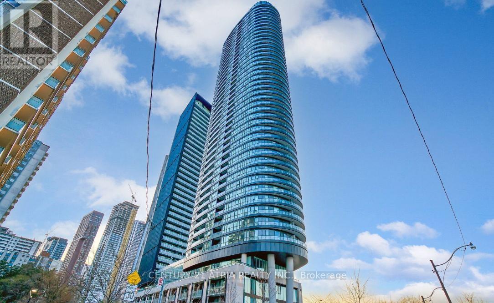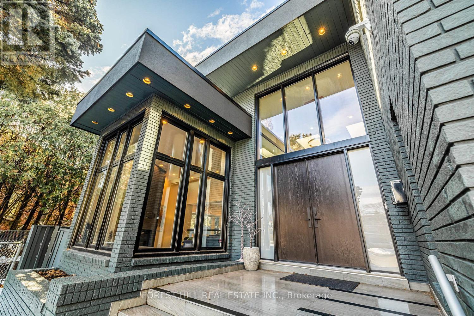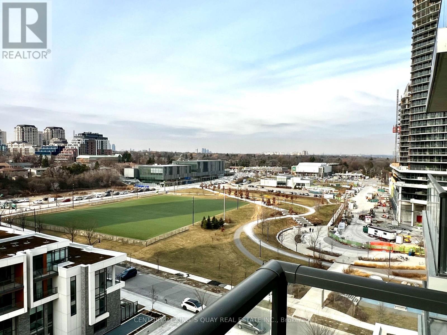513 Alder Court
Pickering, Ontario
Welcome to this fantastic detached home in the heart of Amberlea, perfectly situated on a quiet cul-de-sac. Enjoy the convenience of being close to the 401, top-rated schools, shopping, and transit. An extra-wide driveway and interlock walkway lead to the front door. Inside, a Modern kitchen opens to the formal dining area and a bright, spacious living room-ideal for entertaining. The finished rec room features a 3-piece bath and private laundry. Upstairs offers three well-sized bedrooms with large windows and mirrored large closets and a 4-piece family bath. Step outside to a beautifully landscaped backyard with a deck, perfect for summer BBQs and family time. A perfect home for a young family looking to put down roots. (id:61852)
The Agency
1012 - 398 Hwy 7 E
Richmond Hill, Ontario
Rarely Offered North-West Corner Unit In The Luxurious Valleymede Tower! Welcome To This Stunning And Spacious 2-Bedroom, 2-Bathroom Corner Suite In The Highly Sought-After Valleymede Tower, Ideally Located In The Heart Of Richmond Hill. Boasting 860Sqft Interior Space Plus An 80Sqft Large Private Balcony With Breathtaking, Unobstructed Views, Offering Both Sunlight And Serenity Throughout The Day. Step Inside And Be Greeted By A Functional, Sun-Filled Open-Concept Layout Featuring 9-Foot Ceilings And Premium Laminate Flooring Throughout. The Modern Kitchen Is A True Chef's Delight, Equipped With Quartz Countertops, A Stylish Backsplash, Stainless Steel Appliances, Fontile Smart Range Hood, And A Drinkable Water System, Combining Convenience With Sophistication. The Primary Bedroom Features Ample Closet Space And A 4-Piece Ensuite Bathroom, While The Second Bedroom Offers Flexibility As A Guest Room, Home Office, Or Children's Bedroom-Both Generous In Size And Beautifully Finished. This Newer Building Comes With No Rent Increase Restrictions, Making It A Great Choice For Both Homeowners And Investors. Enjoy The Premium Amenities Valleymede Tower Has To Offer, Including A Well-Equipped Fitness Centre, Party Room, Pool Table, And More, All Within A Well-Managed And Secure Community. Maintenance Fees Include High-Speed Internet, Providing Extra Value And Convenience.1 Parking Space And 1 Locker Included. Unbeatable Location: Steps To Viva Transit, Minutes To Hwy 404, Hwy 407, And Langstaff GO Station Close To Richmond Hill Centre Transit Terminal And Future T&T Supermarket (Planned Nearby)Surrounded By Top-Rated Schools: Thornlea Secondary School (1.8 Km), Public And Catholic Elementary Schools Within 2 Km Walking Distance To Restaurants, Shops, Banks, Parks, And Community Centers. Minutes To Grocery Stores, Theatres, Golf Clubs Perfect For Professionals, Young Families, Or Savvy Investors Seeking Comfort, Style, And Long-Term. (id:61852)
Smart Sold Realty
83 Swenson Street
New Tecumseth, Ontario
Welcome First-Time Home Buyers! Finally, A House Priced Right In Town. Situated On A Fenced Lot With A Garage. Boasting 1,446 Sq Ft + Unfinished Basement Area W/ Open Concept Living Room, Gas Fireplace & Hardwood Floors On The Main Floor. Eat In Kit W/Ceramic Floors and Espresso Colour Cabinetry. Main Level W/Door To Garage. Master Bedroom W/Ensuite Bath And His & Hers W/I Closets. Good-sized Br2 And Br3. This Home Is A Must See. Visit Our Site For More Info, Photos, & A Movie Tour! (id:61852)
Coldwell Banker Ronan Realty
9 Everett Crescent
Toronto, Ontario
Rare Park-Side Opportunity in Woodbine-Lumsden! For those looking to explore their creative potential - whether renovating, reimagining, or building new - this is a rare lot with the right ingredients. Set on a quiet crescent in a desirable East York pocket, this solid brick bungalow sits slightly elevated, overlooking a tranquil park. It's ideal for renovators who want to put their personal touch on a home with great bones, and equally appealing to builders who can take advantage of the natural grading and potentially build a street-level garage. Inside, the home features two full bedrooms, an oversized front hall, tall ceilings, and walk-out potential from the basement. The backyard is fully fenced and surprisingly peaceful - a private retreat in the city. Loved by the same owner for almost 25 years, the property offers a foundation for your next chapter.The location is exceptional for anyone who values lifestyle and convenience. Just a 3-minute walk leads you to Stan Wadlow Park and Taylor Creek Park - miles of paved trails surrounded by nature, perfect for biking, jogging, dog walks, yoga in the park, or enjoying the public pool and green space. A 15-minute walk brings you to the GO Train and Woodbine Subway, giving fast access in, around, and outside the city, along with the many restaurants, coffee shops, and boutiques of the Danforth. Safe bike paths take you direct to The Beach for lakeside dining and boardwalk sunsets. Here, you truly get the best of city living with nature at your doorstep. (id:61852)
Royal LePage Signature Susan Gucci Realty
310 - 110 Promenade Circle
Vaughan, Ontario
Spacious 1,500 Sq. Ft. Corner Unit Comes With 2 Walk-Out Balcony and Exposure to East, South and North!!!!!!!! Abundance of Natural Lights. Oversized Living and Dining Rooms. Fresh Paint Throughout. Laminate Flooring in Living, Dining and Bedrooms. Split Bedroom Plan With 2 Full Washroom. Fits King Size Bed in Master Bedroom With Large Walk-In Closet and a Double Door Closet. Steps From Promenade Mall, Bus Terminal, Walmart, Library, Schools and Restaurants. 24 Hr. Gatehouse Security, Guest Suite, Visitor Parking, Outdoor Pool and Tennis Court. ***Virtual Staging*** (id:61852)
Royal LePage Terrequity Realty
18 Mccowan Lane
Whitchurch-Stouffville, Ontario
Welcome to 18 McCowan Lane! It Is More Than Just a Home. It Is a New Lifestyle! Rare-find Modern Bungalow w/ Stone Front. 2 Acre Private Scenery Land. Premium Location. McCowan / Stouffville. Staying in a Quiet Countryside While Enjoying Convenient Vivid City Living! Just Minutes Away from Highway 404, GO Station, Shopping Mall, Grocery, Restaurants, Amenities of Markham/Richmond Hill/Stouffville. Over 8,000 sq.ft. Living Space. Cathedral Ceiling 13' High in Living Rm with Serena Backyard View. 4 Huge Ensuite-Bedrooms & Library on Ground Floor. Large Picture Windows Overlooking Beautiful Backyard from Living and Family Room. Walk-out to Elevated Sun-filled Glass-enclosed Deck from Breakfast. All 4 Huge Ensuite-Bedrooms w/ Large Walk-in Closet. Spacious Master Bedroom Walk-out to Elevated Deck. Marble & Hard Wood Floor Through Out. Marble Wall & Floor Tiles in Washrooms. Walk-out Basement w/ 3 Bedrooms & 4 Piece Bathroom. Huge Entertainment Room & Exercise Area & Fireplace.Inground Heated Pool and Spa Surrounded by Mature Landscaping. 4-Car Over Size Garages. Circular Driveway Can Park 20 Cars. (id:61852)
Right At Home Realty
60 Brownley Lane
Essa, Ontario
Welcome to 60 Brownley Lane in Angus, a well-maintained home built in 2014, located on a quiet, family-friendly street. From the moment you arrive, the home offers welcoming curb appeal and a practical layout designed for comfortable, everyday living.Inside, the main living and dining areas are bright and inviting, filled with natural light, creating an ideal space for relaxing or entertaining. The upgraded eat-in kitchen features maple cabinetry, stainless steel appliances, and a double pantry, offering excellent storage and functionality. Just off the kitchen, a three-season sunroom provides a peaceful place to enjoy views of the outdoors while remaining sheltered from the elements.The primary bedroom offers a private retreat complete with a walk-in closet, an additional closet, and a full ensuite.The second bedroom also includes a walk-in closet, adding to the home's thoughtful and efficient design. A convenient entry from the garage into the home adds everyday practicality. The lower level features a spacious unfinished basement of approximately 1,600 sq. ft., with high ceilings and large windows, offering a true blank canvas for future living space, recreation, or additional bedrooms. The basement layout and available backyard space may allow for the potential addition of a lower-level walk-up entrance, subject to buyer verification and required approvals.Outside, enjoy no rear neighbours, with views overlooking a pond and green space, along with a vegetable garden and plenty of room to relax or entertain. The setting offers privacy while still being part of a connected community. Located close to parks, schools, and everyday amenities, and just minutes from Base Borden, Angus offers a strong sense of community with convenient access to Barrie and major commuter routes. A great opportunity for first-time buyers, growing families, or anyone looking to settle into a well-established neighbourhood. (id:61852)
RE/MAX Hallmark Chay Realty
59 - 735 New Westminster Drive
Vaughan, Ontario
Welcome To Luxury Living In The Heart Of Thornhill! This Rarely Offered, Sun-Drenched Corner/End Unit Boasts 1,871 Sq. Ft. Of Meticulously Maintained Living Space. The Bright And Airy Layout Features Three Generous Bedrooms And An Expansive Main Floor Designed For Both Entertaining And Everyday Comfort. The Oversized Primary Suite Serves As A True Retreat, Featuring Its Own Private Walk-Out Balcony, A Large Walk-In Closet, And A 5-Piece Ensuite. A Versatile Finished Basement Offers The Perfect Footprint For A Family Room, Home Gym Or Office. Unique To This Home Is The Rare Convenience Of Direct Access To Two Side-By-Side Underground Parking Spots. Exceptional Value Is Found In The Maintenance Fees, Which Include High-Speed Internet, Cable TV, And Water. Located Just Steps From The Promenade Mall, Top-Rated Schools, Transit Hubs, Parks, And Grocery Stores-This Home Is A True Masterpiece Of Design And Location! (id:61852)
Royal LePage Signature Realty
68 Rhodes Avenue
Toronto, Ontario
68 Rhodes is a new, completely renovated home on a proper city lot, designed with scale, light, and presence in mind. This is a house that makes an impression - and then keeps delivering.White oak floors run throughout, paired with custom millwork and carefully considered details at every turn. The main floor is open but intentional, with the kitchen at the centre of the home, connecting naturally to the living and dining spaces and opening to private outdoor space.Each level offers its own connection outdoors, creating a home that lives beyond its walls. The second floor is home to well-proportioned bedrooms, while the entire third level is dedicated to an oversized primary retreat. This floor is set apart, anchored by a massive walk-out terrace that extends the living space and offers rare privacy in the city.The lower level adds flexibility with ceiling height and rooms that adapt easily to real life.Set on a deep lot on a quiet stretch of Rhodes Avenue, steps to Greenwood, the Beach, and Leslieville, this is a home built to impress - and built for long-term ownership. (id:61852)
RE/MAX Hallmark Realty Ltd.
432 Okanagan Path
Oshawa, Ontario
Discover spacious and comfortable living in this remarkable 4-bedroom, 2.5-bathroom house at 432 Okanagan Path, Oshawa, Ontario, offering approximately 1900 sq. ft. of thoughtfully designed space and the added convenience of two parking spaces. Nestled in a highly sought-after Oshawa location, this rental property harmoniously combines tranquility and accessibility. With proximity to local amenities, schools, and easy commuter access, this house is a standout choice for those seeking a well-connected yet peaceful home. Don't miss out on this opportunity. (id:61852)
Homelife/miracle Realty Ltd
1432 Arborwood Drive
Oshawa, Ontario
Step into this Stylish Open Concept Detached. Absolutely Perfect for the First Time Home Buyers. This Three Bedroom, Three Bathroom Residence Perfectly Intertwines Timeless Elegance and Functional Space. Gleaming Hardwood Floors throughout, Soaring 16-Ft Cathedral Ceilings with Floor to Ceiling Windows, Quartz Countertops, and Pot Lighting, Give this Home an Elevated look and feel. Outside you will enjoy a Low-Maintenance oasis with Interlock Stones, Outdoor Gas Fireplace Pit & Hot Tub Rough-in Highlighting the Entertainment area. Located in one of Oshawa's most Desirable Family Friendly Neighbourhoods. Minutes to Highway 401 and Highway 407, Great Schools, Parks, Shops, and Transit. (id:61852)
Real Broker Ontario Ltd.
55 - 925 Bayly Street
Pickering, Ontario
Absolute Show Stopper!! ** Location Location ** - Fabulous Westshore Community, E-N-D- U-N-I-T, Walking Distance To The Lake & Pickering Beach!! GO Train, Restaurants & Shops At Pickering City Centre. Fully Renovated With Beautiful Finishings Thru-Out. This Home Offers Just Over 2000 sq Ft Of Total Living Space. Oak Hardwood Floors Thru Out, Smooth Ceilings, Potlights, Custom Gourmet Kitchen W/ Centre Island, Quartz Counters, Custom Backsplash overlooking Large Family Dining Room Perfect For Entertaining. New Oak Staircase Leads To The 2nd Floor With 3 Large Bedrooms, Brand New Spa Like Baths With Full Glass Shower. Primary and second bdrm Offer Walk In Closets. Finished Basement Adds Additional Space For Family Room, Potential 4th Bedroom and Work From Home Space. Complete W/ Wood Floors and highlighted w/ Potlights. Brand New Top To Bottom .Just Move In And Enjoy! New Furnace 2 Yrs, New Windows. All Brand New Appliances With Warranty. Maint. Fees $511.08/mth - includes: water, building insurance, 1 parking, Schools & Parks Steps away (id:61852)
RE/MAX Hallmark First Group Realty Ltd.
536 King Street E
Oshawa, Ontario
Location, Location, Location!!!! Incredible Family Home Or Investment Opportunity This Home Has It All!!!! Located In The Desirable O'Neill Community And Just Steps Away From Shopping, Transit, Schools And Recreation Facilities!!! This Tastefully Updated All Brick 4 Bedroom Home Sits On A Premium Corner Lot. The Possibilities Really Are Endless, Zoned R1-C This Property Permits Up To Two Additional Accessory Apartments, Making It Ideal For Multi Generational Families Or Investors. The Main Floor Features A Modern Open Concept Kitchen (Renovated 2019) With Granite Countertops, Stainless Steel Appliances And A Large Centre Island. Complemented By A Spacious And Cozy Living Room With A Gas Fireplace, Sliding Doors Leading Out To A Huge Sunroom Filled With Windows, Stylish Exposed Brick Wall And Walk Out To The Fully Fenced Back Yard. Upstairs You Will Find 4 Spacious Bedrooms And A Beautifully Renovated 4 Pc Bath. The Primary Bedroom Features A Walk Out To A Massive Private Upper Level Deck. The Partially Finished Basement With Updated 3 Pc Bathroom And Large Finished Recreation Area Also Has Rough-In For A Kitchen. Recent Updates: Furnace & A/C (2019), HWT (Owned 2023) Shingles (2022) And Washer & Dryer (2019). Outside You Will Find A Large Deck And A Storage Shed, Ideal For Relaxing, Entertaining And Gardening. Additional Driveway Access Available On Wilson Rd. For Future Construction. The Pride Of Ownership Shines Though In This Well Maintained Home, This Property Is A Must See!!!! (id:61852)
Dan Plowman Team Realty Inc.
99 Turnberry Crescent
Clarington, Ontario
Welcome To This Beautiful 3 Bedroom Detached Home Located In The Courtice Community, Offering The Perfect Blend Of Comfort, Functionality, And Versatility. Designed For Everyday Living And Entertaining, This Home Features An L-Shaped Living And Dining Area Highlighted By A Cozy Fireplace, Pot Lights, And Durable Laminate Flooring Throughout, Creating A Warm And Inviting Atmosphere. Boasting A Bright Eat-In Kitchen Complete With Upgraded Cabinetry, Quartz Countertops, Stainless Steel Appliances, Vaulted Ceilings, And A Walkout To A Large Deck Overlooking The Fully Fenced Backyard - Ideal For Outdoor Gatherings And Family Enjoyment. Upstairs You'll Find 3 Bright And Spacious Bedrooms, Along With A 4Pc Bathroom That Conveniently Serves All Rooms On The Floor. The Finished Basement Offers Endless Possibilities With A Separate Entrance At The Side Of The Home, Whether You Envision It As Additional Living Space For Your Growing Family, Guest, Home Office Or An In-Law Suite. Complete With Its Own Kitchen, Gas Fireplace, And An Additional 4Pc Bathroom. Conveniently Located With Easy Access To Highway 401, Parks, Schools, Shopping, And Everyday Amenities. This Is A Fantastic Opportunity For Families, Investors, Or Those Seeking Multi-Generational Living. Don't Miss The Chance To Call This Place Your New Home. ** This is a linked property.** (id:61852)
RE/MAX Hallmark First Group Realty Ltd.
Bsmt - 17 Rockelm Road
Toronto, Ontario
Newly renovated 1-bedroom basement apartment located in a highly desirable, family-friendly neighbourhood. This clean and well-maintained unit offers a functional and comfortable layout ideal for a single professional or couple. The apartment features a private side entrance with secure keypad access, ensuring both privacy and ease of entry. Laminate flooring runs throughout the unit, creating a modern, low-maintenance living space. The unit includes one and a half bathrooms, offering added comfort and flexibility. Conveniently situated close to schools, shopping, parks, public transit, and Providence Healthcare, with easy access to major routes and everyday amenities. One driveway parking space is included in the rent. (id:61852)
Century 21 Kennect Realty
201 - 60 Kippendavie Avenue
Toronto, Ontario
Welcome to 60 Kippendavie Avenue, Unit 201, ideally located in Toronto's highly sought-after Beaches neighbourhood. This thoughtfully designed 1-bedroom, 1-bathroom condo offers a perfect balance of comfort and urban convenience. Just steps from the waterfront and Woodbine Park, the bright living space showcases beautiful original flooring and is enhanced by a charming bay window that fills the unit with natural light. A cozy, character-rich fireplace serves as a stunning focal point, adding warmth and timeless appeal to the home. The modern kitchen is both stylish and functional, seamlessly connecting to the open living area. Surrounded by boutique shops, acclaimed restaurants, green spaces, and convenient transit options, this residence delivers an exceptional lifestyle with a relaxed, beachside atmosphere. (id:61852)
RE/MAX Your Community Realty
162 Tower Drive
Toronto, Ontario
RARELY OFFERED - LEGAL Income-Generating Basement Apartment, Never lived in! (2025). $250k in upgrades. Full 2025 renovation with new roof, windows, doors, 200-amp panel, insulation, backwater valves, kitchens, baths, and flooring. 2 laundry rooms, Primary Ensuite bath with curbless shower; all main-floor beds have bath access. 124-ft lot backing onto open fields. Close to schools, 401 & DVP. 2-year warranty on all renovations for peace of mind! (id:61852)
Right At Home Realty
1356 Poprad Avenue
Pickering, Ontario
Dream location for downtown commuters! This beautiful 3-bedroom backsplit sits in the highly desirable Bay Ridges community, with Pickering GO Station literally across the street from the backyard -- just a 2-minute walk, offering super-easy access to Downtown Toronto. The home features a bright open-concept main floor with hardwood throughout, a renovated kitchen, and private laundry conveniently located on the same level. Step outside to a massive backyard, perfect for relaxing or entertaining. The home has just been professionally painted and cleaned! Minutes to Pickering Town Centre, Frenchman's Bay Marina, schools, restaurants, and Hwy 401 -- the perfect blend of comfort, convenience, and commuter-friendly living. (id:61852)
RE/MAX Community Realty Inc.
206 - 10 Bloorview Place
Toronto, Ontario
Aria Condominiums / a wonderful property set alongside a lush ravine, this bright, airy 910 sq. ft., 2-bedroom suite offers luxurious, spacious living and a dining area perfect for meals and entertaining. Sunlight and sunsets filter through the space with its tall windows overlooking trees, highlighting the 9-foot smooth ceilings, espresso engineered hardwood, custom drapery, and elegant, warm light fixtures with dimmers, with two walkouts to a 170 sq. ft. terrace-like balcony perfect for morning coffee or evening relaxation. **** Suite 206 features a family-sized kitchen nicely outfitted with abundant cabinets with interior pull-out drawers, stone countertops, a stone backsplash, under-cabinet lighting, and full-size appliances. Both bathrooms feature porcelain tile work, stone countertops, and soaker tub in one and the other a spa-like seamless glass shower. Excellent closets and ensuite storage complete this outstanding floorplan. **** Additional perks include locker near parking spot [owned P1-118, One larger parking spot, premium location [Owned P1-21] and ample visitor parking for guests.**** Impressive amenities include a grand lobby with roundabout entry, excellent concierge, 24h security. Fitness centre with programming and classes, hot tub, sauna, manicured gardens with lush pathways direct to local parks, guest suites, ample visitor parking, virtual golf, media room, billiards room, party room, library, and a beautiful glass-enclosed indoor pool with ravine views. Built in 2011 by Fernbrook Homes, Menkes, and Cityzen Developments. **** Near wonderful local parks and trails, Upper Don Parkland ravine. Short walk to Leslie TTC Subway with easy access to 401 and 404/DVP, as well as close to Fairview Mall and all of North York's top specialty shops and groceries... You'll Love Living Here! (id:61852)
Real Estate Homeward
14 Ptarmigan Crescent
Toronto, Ontario
Bright and spacious private bedroom available for rent in a well-maintained detached home, offering a comfortable and quiet living environment. The room includes a private washroom for exclusive use. The tenant will also have access to shared kitchen and living areas.Located in a safe, family-friendly neighbourhood close to transit, shopping, schools, and major amenities. Parking is included, making this an ideal option for a single professional or student. (id:61852)
Right At Home Realty
84 Vanderhoof Avenue
Toronto, Ontario
A refined 2013 custom-built residence in the heart of Leaside, this home pairs classic red brick charm with a sophisticated, family-forward layout. Light-filled interiors, well-scaled rooms & considered finishes create an effortless sense of comfort and understated luxury. With a 95 Walk Score, this home is positioned just steps to Leaside Village, the Eglinton LRT & within the Bessborough school district - it offers a lifestyle defined by ease & long-term appeal. Inside, the layout is exactly what families look for - bright, functional & beautifully proportioned. At the front of the home, the formal living & dining rooms make an immediate impression: elegant, light-filled spaces that feel both polished & welcoming. The large eat-in kitchen features island seating & a sunny breakfast area that naturally becomes the everyday gathering spot. It flows seamlessly into the sunlit family room, complete with a gas fireplace, custom built-ins & a walkout that extends living outdoors. The backyard offers wonderful privacy & has been thoughtfully improved with a brand-new sports court, adding a true lifestyle element that's perfect for kids, training or casual recreation. The 2nd level is exceptionally well-appointed, offering four bright bedrooms with vaulted ceilings, generous closet space & oversized windows throughout. The primary suite is a highlight, featuring a walk-in closet & a beautifully finished 5-piece ensuite with heated floors that feels polished, private & indulgent. A 5-piece family bath enhanced with a skylight & a convenient laundry closet complete the floor. The lower level (w/heated floors) provides excellent flexibility, offering two additional bedrooms that can easily serve as guest space, home offices or a gym, along with an additional laundry room, a full 4-piece bathroom & a spacious recreation room. An exceptional South Leaside home - solidly built, well-located & perfectly suited to modern family life. (id:61852)
Sotheby's International Realty Canada
3305 - 575 Bloor Street E
Toronto, Ontario
This Luxury 1 Bedroom + Den Condo Suite Offers 567 Square Feet Of Open Living Space. Located On The 33rd Floor, Enjoy Your Views From A Spacious And Private Balcony. This Suite Comes Fully Equipped With Energy Efficient 5-Star Modern Appliances, Integrated Dishwasher, Contemporary Soft Close Cabinetry, Ensuite Laundry. (id:61852)
Century 21 Atria Realty Inc.
97 Clarinda Drive
Toronto, Ontario
**Elevate your family lifestyle to live in this gorgeous custom-built home, and extensively/lavishly renovated top-to bottom(2022-2023-SPENT $$$$ -Tons of Dollars)--Experience unparalleled--no detail overlooked**This stunning residence blends timeless elegance and modern LUXURY, offering an exceptional living experience**Total 7300 sf (4808 sf/1-2nd flrs) living area inc. basement **STUNNING**MODERN/STYLISH HM** situated on quiet court, and in prestigious Bayview Village backing onto the RAVINE-PARK. The main floor welcomes you with a grand entry featuring intricate Italian marble wall, spanning two storeys. The expansive living room with 12ft ceilings is anchored by a marble fireplace, and large windows providing a tranquil view of the cul-de-sac and abundant natural sunlight. The inviting chef's dream kitchen(SPENT $$$) is the heart of the home, equipped with top-of-the-line appliance, stunning quartz countertops, a full pantry wall, and a generous breakfast bar perfect for hosting, family-sized with an eat-in area featuring a custom-made bench with hidden storage. The family room is elegant and functional for everyday memory-making, private space, relaxation for the family, and the main floor office is flexible for a bedroom for a senior member. The mud/laundry room on main floor offers convenient for the family, and a direct access to a garage. Upstairs, the thoughtfully designed second floor features a practical layout with a spacious hallway. The private primary suite features a lavish 6-pc ensuite, sunken sitting area with a fireplace, expansive walk-in closet. The additional three bedrooms offer large closets with organizers and b/i lighting, two ensuites, plus a family bath, featuring impressive views and privacy. The spacious open concept basement features 2 recreation areas, a kitchenette, 5th bedroom, ample storage, and a dedicated spa room with a sauna for ultimate relaxation. This home offers 2-furance,2-cac,2-hot water tank(owned),2-kitchen & more! (id:61852)
Forest Hill Real Estate Inc.
1108 - 85 Mcmahon Drive
Toronto, Ontario
Luxurious Seasons Condo II in North York built by Concord Adex. Modern 9' Ceiling One Bedroom + Den with a 120' Balcony. Spacious & Functional Living Room. Organizer in Closet of Bedroom. Modern kitchen with Marble Backsplash, Quartz Countertop, Miele s/s Appliances. Comes with 1 parking & 1 locker. MegaClub Amenities w Automatic Car Wash, Swimming Pool, Sauna, Basketball, Gym, Party Room, Pool Table, Yoga Studio, Kids Playroom and much more. (id:61852)
Century 21 King's Quay Real Estate Inc.
