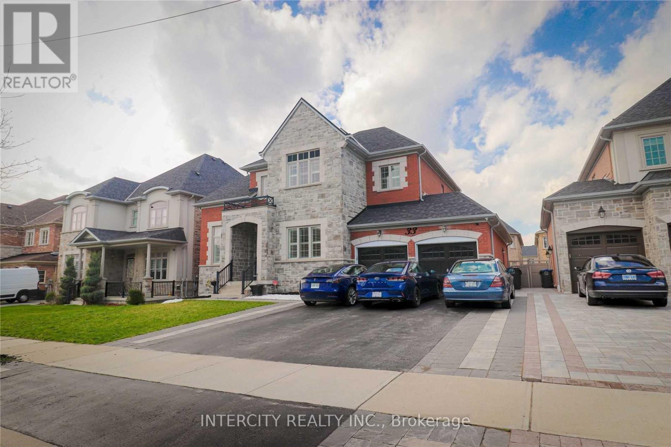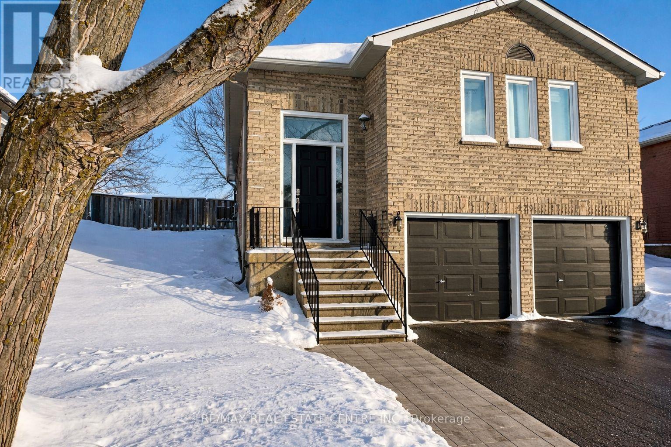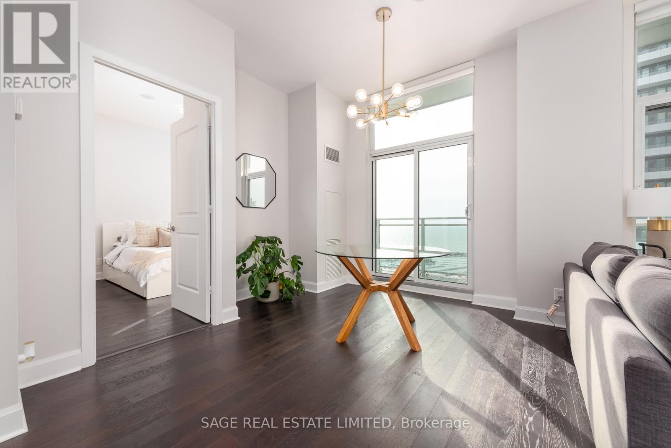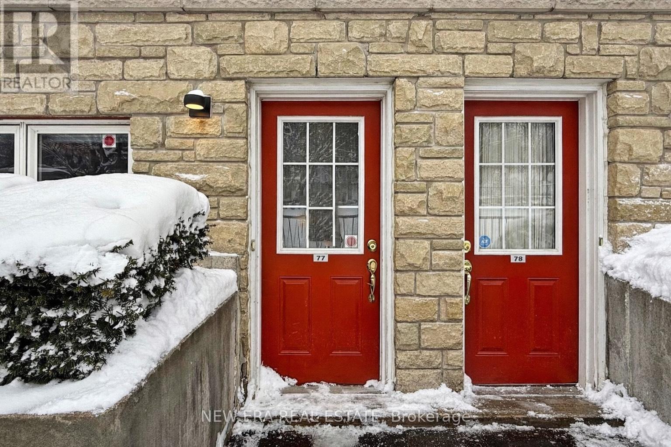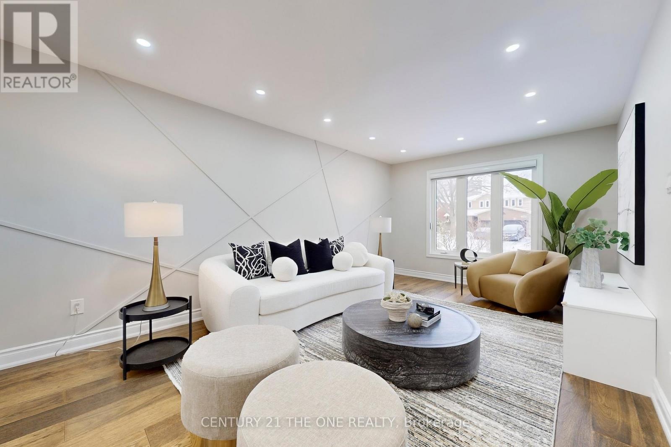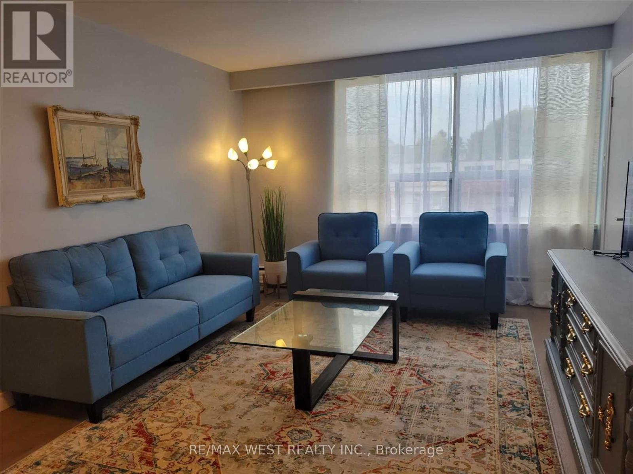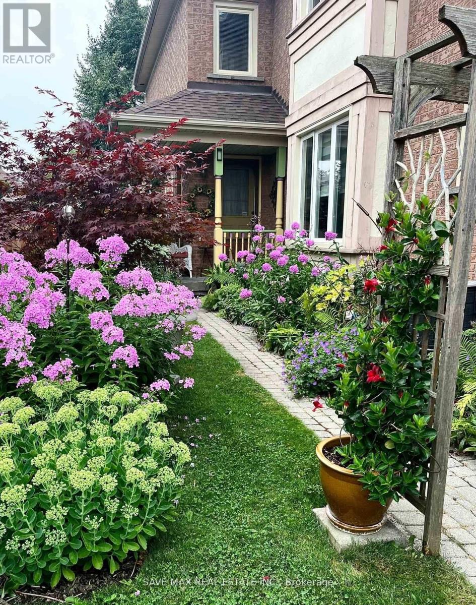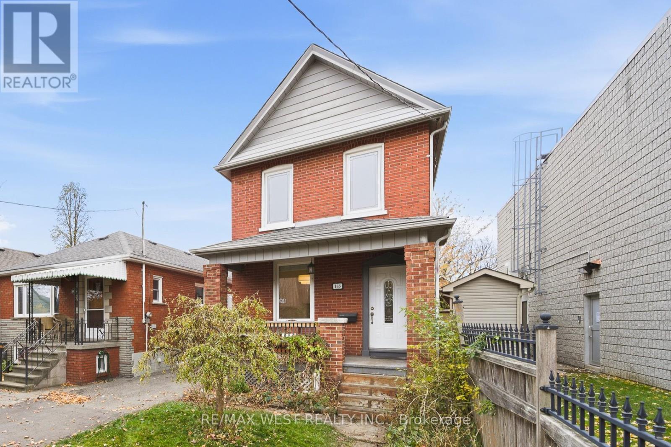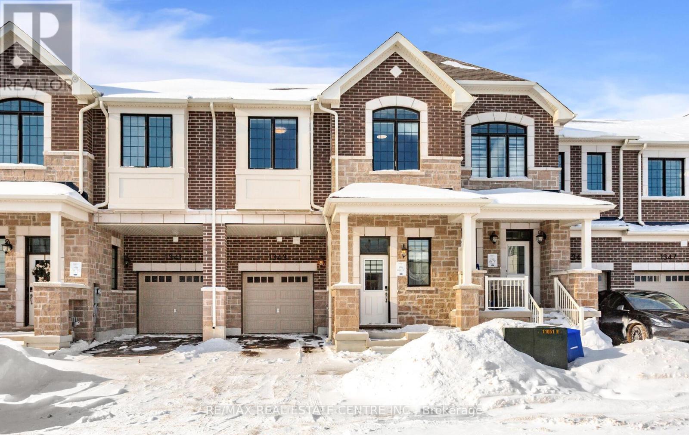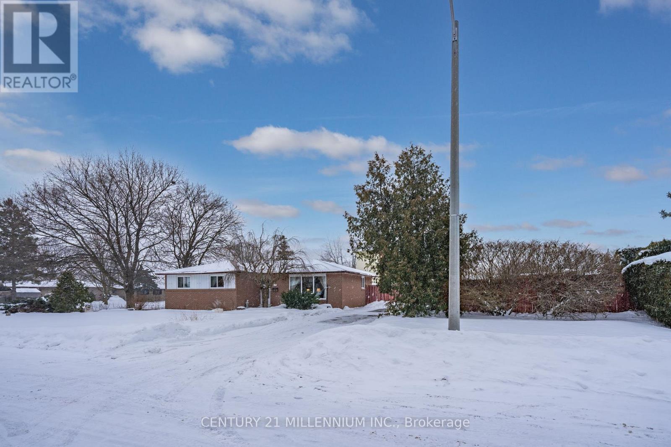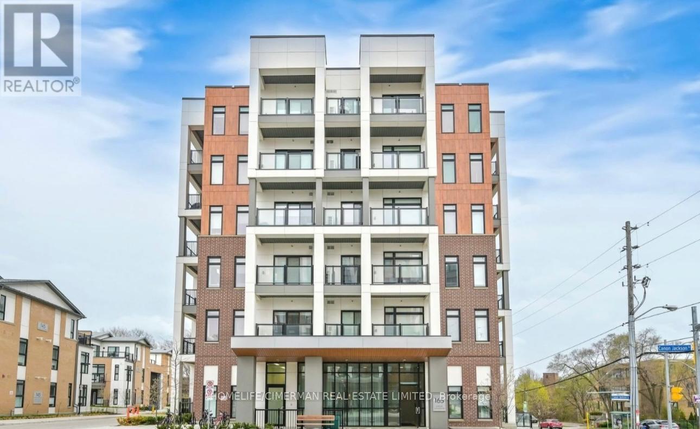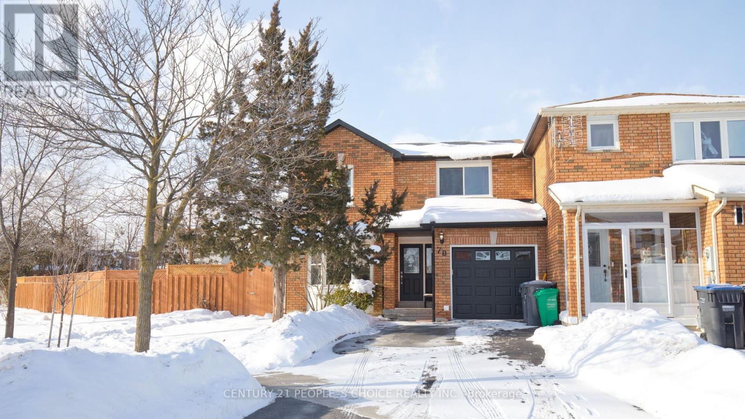33 Kelways Circle
Brampton, Ontario
Beautifully upgraded family home located in a prestigious neighbourhood on the border of Brampton, Toronto, and Vaughan. This elegant residence offers 10' ceilings on the main floor and 9' ceilings on the second level, creating a bright and spacious atmosphere throughout. Features a tandem garage and a thoughtfully designed layout with hardwood flooring, extended kitchen cabinetry, crown moulding in the living and dining areas, and an abundance of natural light. Stunning library with soaring 20' ceilings adds to the home's luxurious appeal. Conveniently located close to top-rated schools, parks, libraries, shopping, transit, and major highways-ideal for families seeking comfort, style, and convenience. (id:61852)
Intercity Realty Inc.
B - 429 Scott Drive
Orangeville, Ontario
Bright 2 bedroom basement apartment with all inclusive rent including utilities available immediate! Welcome to 429 Scott Drive in Orangeville, offering a spacious lower level suite in a fully renovated home. The unit showcases a clean, move in ready interior with modern lighting and updated finishes throughout. Enjoy a functional layout with two private bedrooms positioned at opposite ends, a large full bathroom, and a generous open concept living space. The full kitchen is a standout feature, offering granite countertops, a centre island, and plenty of cabinetry and prep space, ideal for everyday cooking and storage. The suite also includes in suite laundry with full size machines, a large laundry and storage room, and the convenience of two separate entrances, including access through the main front entry and an additional entry via the garage level stairwell with a double door setup for added separation. Extra soundproofing has been added, including sound barriers in vents to help reduce noise transfer between levels. Located in a great neighbourhood within walking distance to schools, transit, and big box stores. Parking includes two spaces in the driveway plus one garage space. Applicants must provide a complete rental application with references, proof of employment and income, a detailed Equifax credit report, and photo ID. (id:61852)
RE/MAX Real Estate Centre Inc.
3801 - 33 Shore Breeze Drive
Toronto, Ontario
Say Hello To This Stunning Lower Penthouse Suite & The Show-Stopping Panoramic Views That Come With It. Suite 3801 Features 10 Ft Ceilings, Modern Finishes Throughout, A Laundry Room W/ Sink, 3 Walk-Outs To The Balcony That Extends The Entire Unit. Lake Views From Every Room! Both Bedrooms Have Ensuite Bathrooms And Large Floor To Ceiling Windows. The Den Is A Separate Room With A Large Window - Perfect An Office Space, Nursery or Third Bedroom. Oversized 2 Car Tandem Parking Spaces. Storage Locker Included. State Of The Art Amenities Including Games Room, Party Room, Gym, Outdoor Pool, Etc. Conveniently Located Just Minutes To Downtown, Gardiner/QEW/427, Grocery, Restaurants, Bike Path, And Much More. (id:61852)
Sage Real Estate Limited
77 - 65 Foundry Avenue
Toronto, Ontario
Stylish 3-bedroom townhome with 2 full bathrooms, underground parking, and ensuite laundry, ideally located in the heart of Davenport Village. Offering approximately 1,023 sq. ft. of well-designed living space, this residence features a sleek white kitchen with stainless steel appliances and granite countertops, seamlessly flowing into an open-concept main floor with a walk-out to a private terrace, perfect for relaxed entertaining. The bright primary retreat includes a 3-piece ensuite and his-and-hers closets. Enjoy low maintenance fees and low gas and hydro costs. Steps to a vibrant park with playground, Balzac's Coffee, Food Basics, and Shoppers Drug Mart, with effortless access to transit, the subway, and the curated shops and restaurants along St. Clair West. An exceptional opportunity to live in one of Toronto's most connected and community-driven neighbourhoods. (id:61852)
New Era Real Estate
1392 Greendale Terrace
Oakville, Ontario
Exquisite, Designer-Renovated Detached Residence Tucked Within One Of Glen Abbey's Most Prestigious And Tree-Lined Enclaves. Fully Reimagined In 2018-2019 And Impeccably Maintained With Extensive Recent Upgrades Including New Heat Pump & AC And Water Heater (Feb 2024/Owned), Furnace With Humidifier (Owned), New Range, Oven & Dishwasher (Dec 2024), Garage Doors (May 2023), Renovated Laundry Room (2022), Roof (2018), And Upgraded Windows & Doors (2021). A Dramatic Open-To-Above Foyer Introduces A Refined Open-Concept Interior Featuring A Designer Chef's Kitchen With Quartz Counters, Full-Height Premium Cabinetry, Stainless Steel Appliances And A Sun-Filled Breakfast Area, A Sophisticated Living Room With Statement Feature Wall, Custom Built-In TV Cabinetry, And Motorized Blind With Remote, An Elegant Family Room Complete With Fireplace And Built-In Bar - Perfectly Curated For Elevated Entertaining. The Upper Level Showcases Four Generously Proportioned Bedrooms Including A Serene Primary Retreat With A Fully Renovated Spa-Inspired Four-Piece Ensuite. The Finished Lower Level Offers Exceptional Flexibility With A Recreation Lounge, Fifth Bedroom With Semi-Ensuite Bath, Media Room And Abundant Storage. Set On A Private, Pool-Sized Lot With Mature Landscaping And An Impressive Multi-Level Deck, Plus Separate Side Entrance, In A Quiet, Established Neighbourhood Steps To Ravine Trails, Parks, Top-Rated Abbey Park Schools, Golf Courses, Oakville GO, And Easy Access To QEW & 407. A Rare Turnkey Offering Where Design, Function And Lifestyle Converge. (id:61852)
Century 21 The One Realty
354 Marlee Avenue
Toronto, Ontario
Fully furnished and recently renovated one-bedroom apartment featuring a brand-new kitchen and washroom, new flooring, fresh paint, and abundant natural light throughout. Bright and spacious layout. Conveniently located just minutes from Hwy 401, with TTC at the doorstep and within walking distance to Glencairn Subway Station. Easy access to shopping, dining, parks, and everyday amenities, making this an ideal rental opportunity. (id:61852)
RE/MAX West Realty Inc.
13 Pressed Brick Drive
Brampton, Ontario
Absolute Showstopper!! This Beautifully Maintained Freehold Attached "Back Quad" House Is Located In One Of Brampton's Most Sought-After Neighborhoods And Boasts 3 Bedrooms, 2 Washrooms Plus A Professionally Finished 1 Bedroom Basement With A Family Room. The Main Floor Offers An Open Concept Living & Dining Room With Crown Molding To Create An Elegant And Welcoming Space, A Generously Sized Kitchen Combined With informal dining room, And A Walk Out To A Private Backyard Ideal For Relaxing And Unwinding. Second Floor Features A Primary Bedroom With Large Closet, And A 4 Piece Semi-Ensuite Along With 2 Other Good Size Bedrooms. The Finished Basement Offers Generous Living Space, Including A Spacious Family Room Great For Relaxation Or Entertaining Guests And A Fourth Bedroom With A Closet And Window, Designed To Comfortably Accommodate Growing Family Or Guests. A Large Laundry And Utility Room Enhances Functionality, Offering Plenty Of Storage Space As Well As Potential For Customization. Updated Mechanical Systems Adds Further Value And Peace Of Mind. Set On A Premium Lot And Surrounded With Mature Perennial Gardens Providing Year-Round Color And Beauty With Minimal Maintenance. This Home Is Perfectly Located Steps To Public, Catholic, And Montessori Schools, Transit, Parks, And Many Other Amenities. With A Major Shopping Centre Being Just A 2-Minute Walk. The Downtown Brampton's Rose Theatre At Only 5-Minute Drive. With Perfect Blend Of Location, Convenience, Comfort, And Privacy This Home Makes It A Perfect Choice Of Home For First Time Home Buyers, Growing Families Or Downsizers, The Garden Pictures Are From Summer. (id:61852)
Save Max Real Estate Inc.
188 Fifth Street
Toronto, Ontario
Welcome to 188 Fifth Street, a thoughtfully updated, detached, two-storey family home offering three bedrooms and two bathrooms in the heart of South Etobicoke. This delightful property combines comfort, style, and convenience in one of the area's most desirable neighbourhoods. Enjoy being just a short walk from Lakeshore Village's vibrant shops and restaurants, the Lake Shore streetcar, and beautiful lakeside parks with scenic walking and biking trails. Commuters will appreciate the easy access to both Long Branch and Mimico GO stations, making travel around the city effortless. Step in from the home's welcoming covered front porch to a space that has been freshly painted throughout. The main floor features a renovated kitchen with granite countertops, stainless steel appliances, a heated floor, a pantry, and a breakfast bar-perfect for everyday living and entertaining. The kitchen connects to a separate back entry/mudroom with a large closet and a walk-out to the backyard. The main floor also includes hardwood flooring, a spacious dining room, and a separate living room with a charming pocket door. Upstairs, you'll find three bright bedrooms, each with generous closet space, as well as a renovated three-piece bathroom with a glass shower stall. The lower level offers even more living space, including a recreation room, a four-piece bathroom, and a laundry area, plus a walk-up to the backyard. The property also features a wide mutual drive and a garage, providing easy parking for two cars. With its thoughtful updates, inviting atmosphere, and great location near the lake, 188 Fifth Street is the perfect place to call home in South Etobicoke. (id:61852)
RE/MAX West Realty Inc.
1343 Copley Court
Milton, Ontario
4 Bedroom Freehold Townhome. Just less than 01 year old ,2 Storey FreeholdTownhome in Prime Milton Community. With an Elegant Brick and Stone Exterior. The House is located on a quiet street of Milton's most desirable new development subdivisions,No House on the backyard .The House featuring 4 spacious bedrooms, 3 modern washrooms, 2 walk-in closets and 9 feet ceilings on both main and second floor. Got a Modern kitchen with a large center island, high-end cabinetry, and upgraded quartz countertops.All top of the line upgraded appliances in the kitchen. located close to the community centre, schools, shopping, public transit, major highways, and all essential amenities. (id:61852)
RE/MAX Real Estate Centre Inc.
7 Drayton Crescent
Brampton, Ontario
Welcome to 7 Drayton Crescent! This lovely bungalow is situated on an oversized corner lot in the highly sought after D Section of Bramalea! Featuring a custom solid oak kitchen with lots of storage space and side door out to the fenced in yard. The yard is private and has great potential with an inground pool, cabana and 6 car driveway. The lower level has separate entrance potential and offers a huge finished space with a living room, bedroom, 3 pc bathroom and a recently renovated laundry room with beautiful cabinets, counter space and sink. (Possibility for a kitchenette) Surrounded by parks, paths and various amenities, 7 Drayton Crescent is in a terrific mature, family oriented neighbourhood. With various schools all within walking distance, the GO train just 5 minutes away and YYZ airport as well as the 427 & 410 highways just 15 minutes away-life is convenient and easier here! (id:61852)
Century 21 Millennium Inc.
408 - 165 Canon Jackson Drive
Toronto, Ontario
Modern & New 1-Bedroom Condo with Spacious Living Room in a Prime North York Location. Suitable for young professionals, families, family with kids to enjoy common amenities and being around great neighbourhood. This bright and modern condo features a spacious living room and an open-concept layout, complemented by a covered balcony. The kitchen is equipped with stainless steel appliances and a quartz countertop. The large bedroom includes a generous closet, while the 4-piece bathroom offers a deep soaker tub. Enjoy the convenience of an ensuite laundry with an in-suite washer and dryer, along with extremely spacious in-suite storage featuring three closets. Additional highlights include abundant natural light, window coverings throughout, 9-foot ceilings, and contemporary laminate flooring. Available as partially furnished. Perfectly located just steps from public transit, including the new Eglinton LRT and Caledonia GO Station, with shopping, dining, grocery stores, schools, and a medical building all within walking distance. Easy access to Highways 401 and 400 makes commuting effortless. The area is also close to libraries, the York Community Centre, restaurants, hospitals, parks, and vibrant entertainment venues. This modern neighbourhood supports your everyday needs and complements your lifestyle. Residents enjoy access to top-tier amenities, including a fitness centre, yoga studio, party room, co-working space, BBQ facilities, guest suites, visitor parking, bike storage, a playground with swings, and scenic walking trails within a beautifully designed 12-acre community. Included: Water and 1 locker. (id:61852)
Homelife/cimerman Real Estate Limited
70 Tulip Drive
Brampton, Ontario
An exceptional opportunity to own a beautifully renovated oversized End Unit Link home in a prestigious, family-oriented Brampton neighbourhood bordering Mississauga. This elegant residence offers 3 spacious bedrooms and 3 well-appointed bathrooms on the upper level, complemented by a professionally finished basement with separate entrance, featuring 1 bedroom and 1 bathroom-ideal for extended family or refined multi-generational living.Designed with comfort and style in mind, the home showcases modern vinyl flooring throughout, a sun-filled open-concept living area with walk-out to an oversized private backyard, and a contemporary kitchen with breakfast area, perfect for entertaining or everyday luxury living. Every detail reflects thoughtful upgrades and true pride of ownership.Ideally located near Sheridan College, excellent schools, parks, shopping, and transit, with quick access to Highways 401, 407, 410, and 403, offering seamless connectivity across the GTA.A rare blend of space, elegance, and prime location, this move-in-ready home is perfect for discerning buyers seeking quality, versatility, and long-term value. (id:61852)
Century 21 People's Choice Realty Inc.
