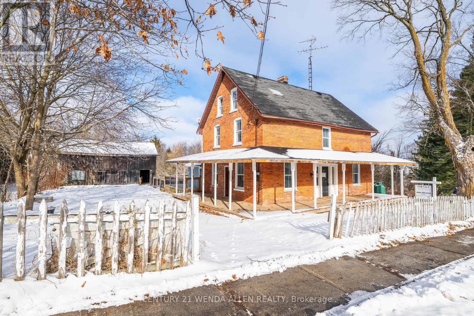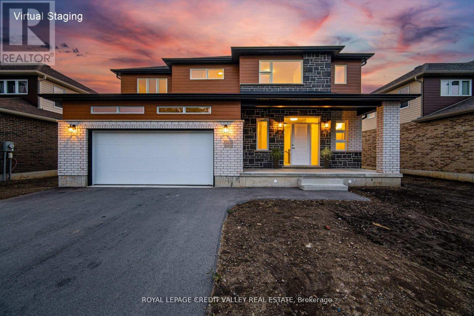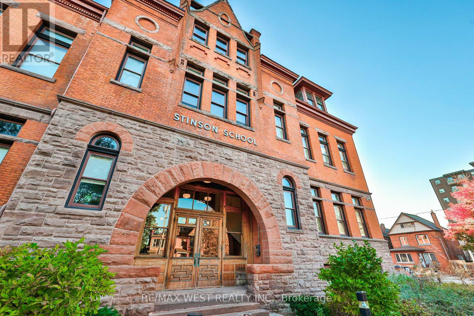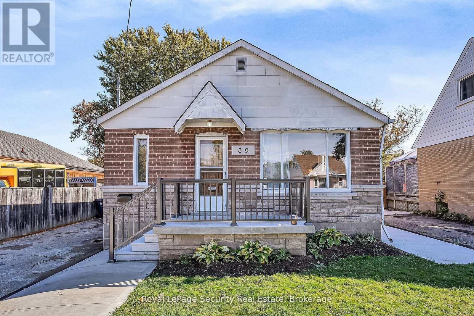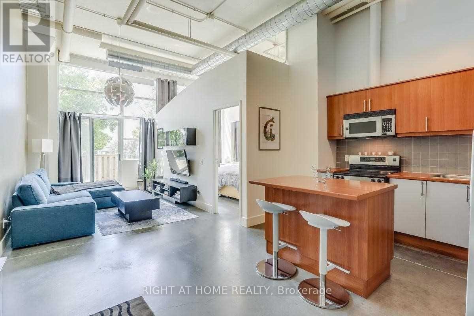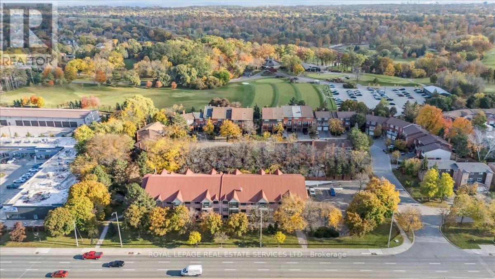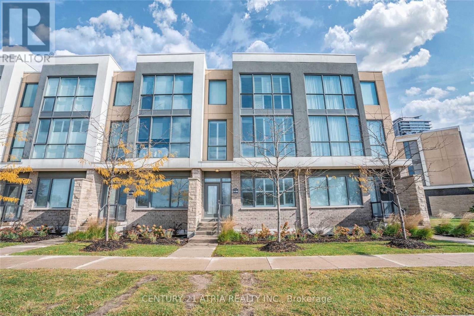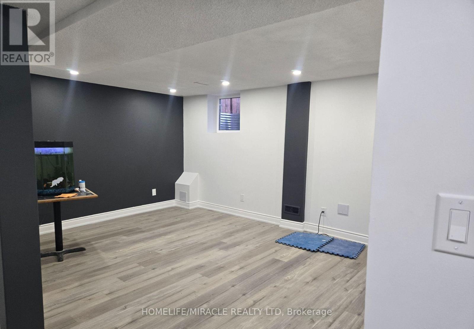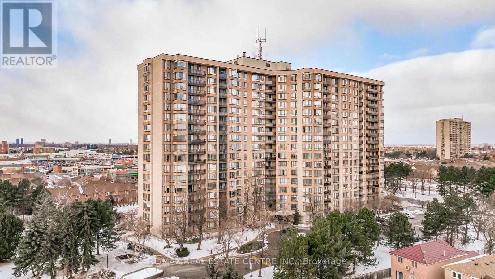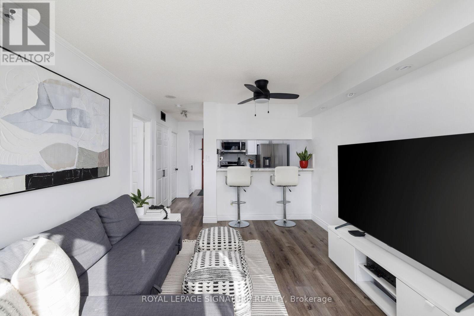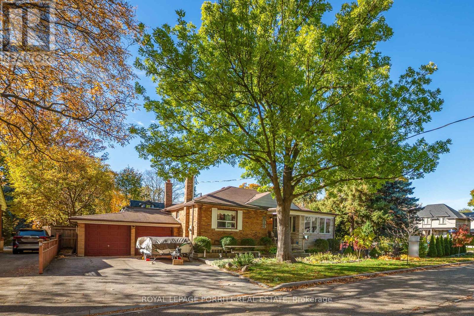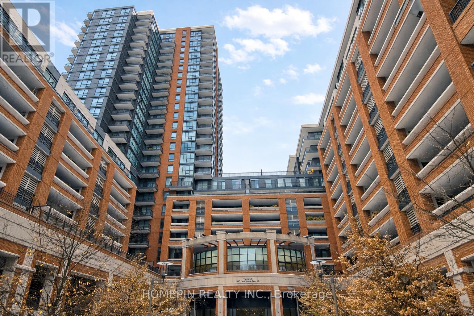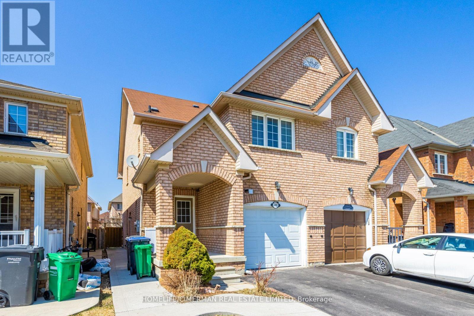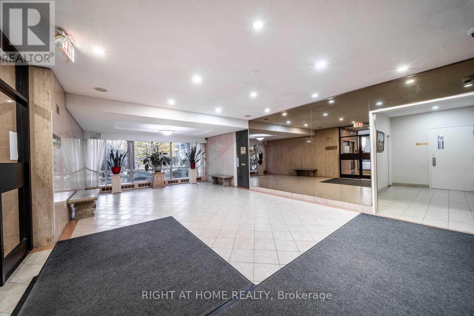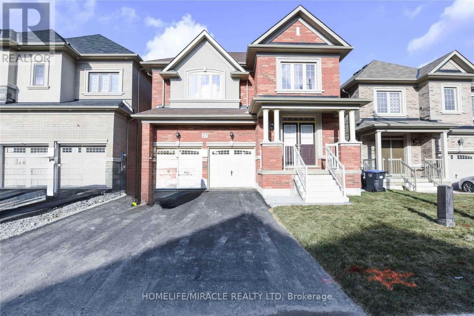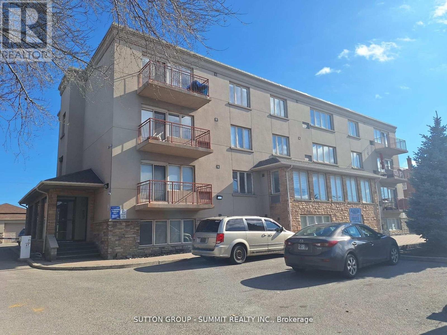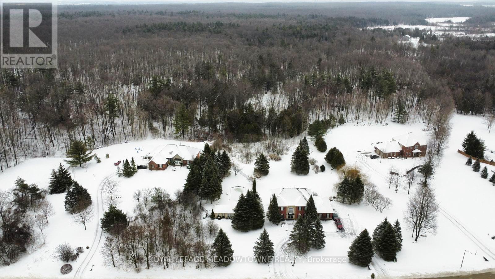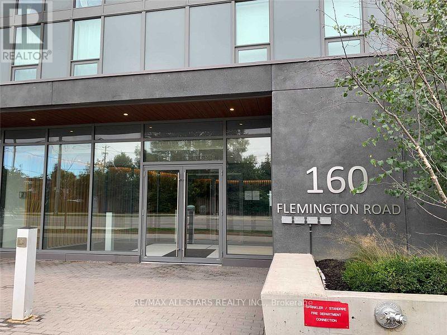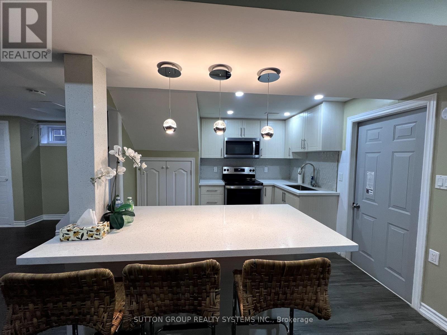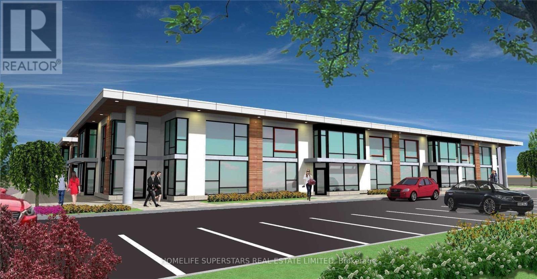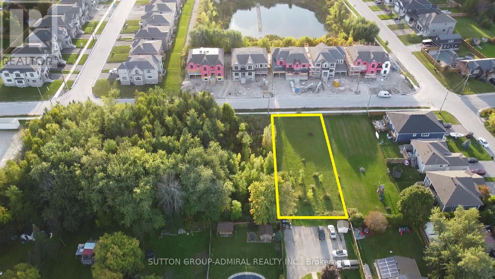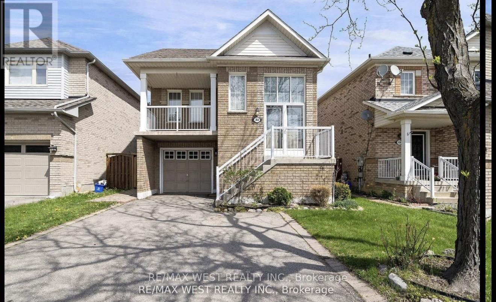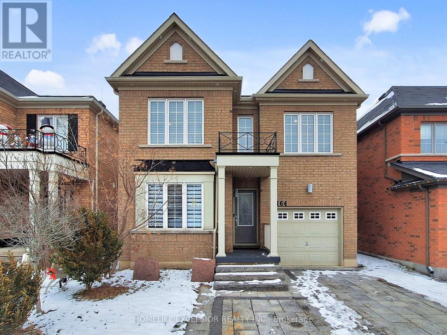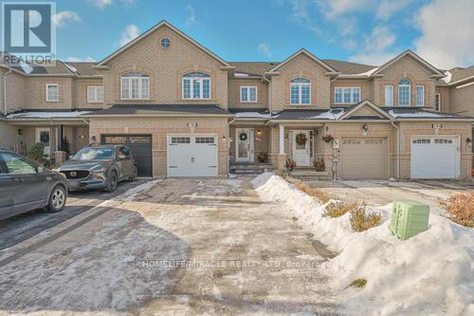11942 County Rd 24
Alnwick/haldimand, Ontario
Attention Builders/Renovators home has Great Potential!! Located in Quiet Roseneath! Close to Schools! (id:61852)
Century 21 Wenda Allen Realty
222 St George Street
West Perth, Ontario
Modern Elegance Meets Timeless Craftsmanship Discover unparalleled luxury in this new, fully custom built home by Rockwood Homes 4-bedroom, 4 bath masterpiece designed for refined living. Nestled in the exclusive Community of Riverside, this fantastic residence with 2720 Sqft (asper MPAC) showcases flawless craftsmanship, and layout. The gourmet chefs kitchen is outfitted with custom cabinetry, quartz countertops, walk in pantry and an island perfect for both entertaining and everyday living. Retreat to a serene primary bedroom and 5 piece ensuite featuring a spa-like bathroom with a soaker tub, rainfall shower, and custom walk-in closet. Another bedroom has a 5 piece ensuite making it a second primary bedroom. The basement offers additional potential for development a blank canvas awaiting your decorative touches and comes with a bathroom rough-in as well as a cold cellar. Two car garage, double wide driveway. Located in a great family neighbourhood with an easy commute to Stratford, KW, London and surrounding areas. This custom home is where luxury meets lifestyle. Schedule your private showing today with your favorite realtor and experience the difference only a custom build can offer. Virtually staged property. Sod has been recently laid by the builder. (id:61852)
Royal LePage Credit Valley Real Estate
318 - 200 Stinson Street
Hamilton, Ontario
Welcome to a showstopping, one-of-a-kind hard loft set within the iconic Stinson School Lofts. This historic boutique conversion blends timeless Victorian architecture with refined, modern design in a way that's truly unmatched. With 1300 sq ft of interior living space and an additional 864 sq ft private terrace, this two-level loft is a rare find. Soaring 17-foot ceilings and two-storey Reynaers windows flood the home with natural light. Original brick, exposed PSL beams, and industrial steel hardware add authentic character, while curated finishes bring elevated style. The chefs kitchen features maple cabinetry, premium European appliances, and a dramatic denim granite waterfall island. Entertain in the open-concept great room or step outside to your custom Japanese-style wood patio with planters and treetop views - your own private outdoor retreat. Upstairs, the primary suite is a peaceful haven with custom closets, a feature PSL post, and a spa-worthy ensuite wrapped in marble. A second bedroom or flexible office/guest space offers built-ins and warm wool carpeting. Every inch has been considered - from the bespoke glass staircase to the custom lighting throughout. Set in a boutique building rich with history, and located near Hamilton's downtown core, Wentworth Steps, and the Escarpment trails, this loft offers urban edge with soul. A true architectural gem - rarely offered and impossible to replicate. (id:61852)
RE/MAX West Realty Inc.
39 Boniface Avenue
Toronto, Ontario
Welcome to 39 Boniface Avenue - A Charming Detached Bungalow in a Prime Location! Perfect for first-time home buyers or savvy investors, this well-maintained bungalow offers endless potential. The main floor features 2 spacious bedrooms, a bright living/dining area, and afunctional kitchen layout. The fully finished basement includes a separate entrance, 1 bedroom, a full kitchen, and a generous living space - ideal for rental income, an in-law suite, or multi-generational living. Situated on a quiet, family-friendly street, this home offers easy access to transit, schools, shopping, and major highways. Whether you're looking to move in, rent out, or renovate, 39 Boniface Ave is a fantastic opportunity you don't want to miss! (id:61852)
Royal LePage Security Real Estate
109 - 1001 Roselawn Avenue
Toronto, Ontario
Authentic Forest Hill Lofts, 13' Ceilings, Concrete Floors, Approx 700 Sq Ft, Large Windows, Rare South Facing Unit With Walk Out To 200 Sq Ft Private Patio Great For Summer Bbq. Parking Is Surface And Directly In Front Of The Unit, Locker Also On The Main Level. Well Maintained, Fresh Clean Unit Excellent Value In The City Offers Everything You Need. Great Location Easy Access To Allen Rd/401, Yorkdale Mall, Steps To Beltline Trail And Park, Steps To TTC, LRT And Subway. (id:61852)
Right At Home Realty
212 - 1275 Cornerbrook Place
Mississauga, Ontario
Welcome home to this beautiful 1000 sqft, 2-bedroom, 2-bathroom condo, ideally situated in a highly sought-after Mississauga location. Nestled on a peaceful cul-de-sac, the private, low-rise building is a meticulously managed oasis, surrounded by mature trees and professionally landscaped gardens. Inside, the desirable split-bedroom layout provides excellent privacy and flows into a bright main living space illuminated by pot lights. This area is anchored by a modern kitchen, complete with stainless steel appliances, a functional centre island, and an updated backsplash (2020), and is complemented by a separate dining room. You will appreciate the significant recent upgrades, including new Torly's Everwood Elite Vinyl flooring and baseboards (2023), along with the everyday convenience of in-suite laundry. For added value, a designated parking spot and a storage locker are included, and the maintenance fees conveniently cover high-speed internet, water, and cable. The location is simply unbeatable. You are just steps from a bus stop, 5 minutes from UTM, 10 minutes from Square One, and under 10 minutes from both Credit Valley and Mississauga Hospitals. Enjoy walking access to Erindale Park, the Credit River, local trails, schools, shopping, and the Credit Valley Golf and Country Club. You are also conveniently close to all amenities, including the Huron Park Recreation Centre and Westdale Mall. (id:61852)
Royal LePage Real Estate Services Ltd.
6 - 110 Little Creek Road
Mississauga, Ontario
Welcome To Luxury Living. This Bright 3-Bedroom Executive Townhome With 3.5 Baths, Boasts 9 Ft Ceilings On The Ground & 2nd Floors With Hardwood Flooring. The 2nd and 3rd Floors Offer Floor-To-Ceiling Windows, Beautiful Views Of The Park From The Family Room and Primary Bedroom. The Ground Floor Offers A Large Living Room That Can Be Converted To 4th Bedroom, A 3-Pc With Shower, Laundry Room With Laundry Sink, Direct Access To The 2-Car Garage. The Kitchen Boasts Granite Counters, With Plenty Of Counter Space And Storage Cabinets, Stainless Steel Appliances, An Eat-In Breakfast Area, Walk-Out To A Large Serene Terrace Great For Entertaining and BBQ. The Primary Bedroom Features A 5-Pc Ensuite & A Large Walk-In Closet. Access To Amenities Via The Marquee Club Offering An Outdoor Pool and Gym, Plenty Of Visitors Parking. Amazing Location, Shoppers Drug Mart, Starbucks, Within Minutes To A Plethora Of Amenities Include Square One Shopping Centre, Walmart, Whole Foods, Paramount Foods, Oceans Supermarket, T&T, Metro, Plenty Of Restaurants, Cafes, Schools, Parks, Community Centres. Quick Access To Highways 403 & 401. (id:61852)
Century 21 Atria Realty Inc.
80 Torrance Wood
Brampton, Ontario
Legal basement for Lease! Features 2 bedrooms with 1 washroom open concept living room, kitchen and dining with separate Laundry and one parking on driveway. Fully renovated with quartz countertop and stainless steel appliances. Located in prime area close to School, parks and shopping area, ideal for a small family. This unit includes all utilities except cable and internet, tenant insurance is a must, tenant responsible for cleaning snow on driveway and side of house to entrance. (id:61852)
Homelife/miracle Realty Ltd
806 - 20 Cherrytree Drive
Brampton, Ontario
Condo Living at it's Finest! Exclusive, Secure and Well Maintained Residential Building with Many Amenities & Upgrades. Beautiful & Bright Open Concept Main Living Area. Large 1537 Sq Ft, 2 Bed, 2 Bath with Den (Potential 3rd Bdrm), Solarium and Walk Out to Private Open Balcony with Garden & Sunset Views. Welcoming Polished Tile Floor Entry w/ Dbl. Coat Closet & Lg Window Views. Open Living & Dining Rm Area w/ Floor to Ceiling Balcony Door & Windows, California Shutters, Modern Engineered Hardwood Floors & Crown Molding Throughout. Lovely Eat In Kitchen w/ Amazing City Views, Quartz Counter & Plenty of Cupboard Space. Primary Bedroom with Walk In Closet & 3pc Ensuite Bath w/ Lg Walk In Tile & Glass Shower. Separate Main 4pc Bath with Tiled Bathtub/Shower. Sun Drenched Solarium Overlooking the Manicured & Landscaped Grounds with Pool, Racket Courts, Putting Green, Gazebo BBQ Picnic Area, Benches & Walking Paths. Clean & Inviting Indoor Common Areas, Gym, Squash Court, Sauna, Hot Tub, Party Room w/ Kitchen, Pool Table & Reading Room. Close Proximity to Elevator & Parking Space. Walk or Quick Drive to Shopping, Dining, Entertainment, Schools, Parks & Public Transit. Mostly Owned Units in Building, Only A Few Rentals. Many Condo Upgrades - 2 New Heating Units 2024, New Quartz Counter, Backsplash, Refrigerator, Dishwasher, Faucet and Undercounter Lighting. New Hardwood Floor. New Counters & Toilets in Both Baths. New Washer & Dryer. New Upright Freezer and Painted Throughout. (id:61852)
RE/MAX Real Estate Centre Inc.
909 - 880 Dundas Street W
Mississauga, Ontario
Why rent when you can own your own slice of the pie?! And not just any pie...a newly renovated condo that has all the amenities - A/C, heat, hydro, water, Rogers wifi and cable TV - paid for with your condo fees! The kitchen has all New modern granite counter with eat in counter and all stainless steel appliances. New Pot lights have been installed as well as a brand new washroom with modern black hardware. Walk-thru closet to bathroom has built in closet organizers. You have an amazing unobstructed West view that you never have to worry about being blocked by another condo, as you are surrounded by residential neighbourhoods. The Kingsmere-on-the-Park Condos harken back to a time when condos were thoughtfully built - with private grounds just for the residents. Plenty of amenities included as well including guest suites, indoor pool, sauna, EASY visitor parking and more! Prime location close to beautiful trails, parks, Huron Park Rec Centre, UofT Mississauga,Trillium Hospital, QEW, Square One and More. Short drive to Toronto Pearson International Airport makes it an ideal location for commuters. (id:61852)
Royal LePage Signature Realty
1 Aintree Court
Toronto, Ontario
Welcome to 1 Aintree Court, a charming and well-maintained 2+1 bedroom bungalow nestled on a fantastic 50 ft corner lot (Aintree & Westhead) in the heart of West Alderwood. Located just steps from Etobicoke Valley Park, this home offers a rare combination of space, comfort, and opportunity on one of the area's most desirable family streets. Great opportunity for a garden suite or divide into two lots, subject to City approval. May also present the opportunity to build overtop of the double car garage to increase livable space in the existing home! The bright main floor features a spacious living room, formal dining area (easily convertible back to a third bedroom), and an L-shaped kitchen walking down and out the beautifully landscaped gardens. A cozy sunroom facing Westhead provides the perfect spot to relax and enjoy the private yard. Downstairs, the finished lower level offers a large family room with a gas fireplace, a wet bar, an additional bedroom or office/workshop space, large 3 piece bathroom, and plenty of storage, including a dedicated storage room and space under the stairs - perfect for organizing seasonal items. Outside, enjoy the lush, landscaped yard with mature trees pond and covered patio, ideal for entertaining or quiet evenings outdoors, all year long. A rare double-car garage provides ample parking and workshop potential. Located minutes from Sherway Gardens, Farm Boy, top-rated schools, transit (GO train & TTC), and highways (QEW / 427), this home is perfect for families, or anyone seeking a peaceful setting with city convenience. A wonderful opportunity to move in, renovate, or build your dream home in one of South Etobicoke's most sought-after neighbourhoods. (id:61852)
Royal LePage Porritt Real Estate
523 - 830 Lawrence Avenue W
Toronto, Ontario
Well-Maintained Luxury Condo in Treviso II's Prime Location! Don't miss this spacious 1-bedroom plus den suite featuring a modern kitchen with stainless steel appliances, granite countertops, and laminate flooring throughout. Conveniently located within walking distance to Lawrence West Subway Station, and just minutes to Hwy 401, Allen Road, Yorkdale Mall, schools, and grocery stores. (id:61852)
Homepin Realty Inc.
Bsmt - 140 Cadillac Crescent
Brampton, Ontario
LEGAL 1-Bed Basement | Fletcher's Meadow | Private Laundry & ParkingDescription: Welcome to 140 Cadillac Crescent! This LEGAL and professionally finished 1-bedroom basement apartment is located in a quiet, high-demand neighborhood in Northwest Brampton (Creditview & Sandalwood area). Perfect for a working professional seeking a safe, clean, and private living space.Unit Features: Legal & Safe: Fully compliant with city codes, offering you peace of mind and safety. Functional Layout: Features a comfortable living/dining area and a full kitchen with ample cabinet space.Convenience: Enjoy your own private laundry room (no sharing!) and a 3-piece washroom. Parking: 1 dedicated parking spot on the driveway is included. Privacy: Separate side entrance. Unbeatable Location: Walkable: To bus stops and local parks (Crown Victoria Parkette).Shopping: Walking distance or a 2-minute drive to Fletcher's Meadow Plaza (Fortinos, LCBO, Banks, Restaurants) and FreshCo. Transit: Quick access to Brampton Transit and a short drive to Mount Pleasant GO Station for commuters. Lease Terms:Utilities: Tenant pays 30% of utilities. Requirements: Landlord prefers a single person with good employment and credit. Restrictions: No smoking. (id:61852)
Homelife/cimerman Real Estate Limited
1014 - 455 Sentinel Road
Toronto, Ontario
Bright & Spacious Extra Large One bedroom Condo Unit with ALL utilities and one underground parking spot included. Larger than some 2 bedroom units, plus massive private balcony. Laminate floors throughout. Huge living/dining with with massive terrace and gorgeous unobstructed sunrise and city views. Eat-In Kitchen. En-Suite Laundry with built-in shelves and storage space. All utilities included (savings of appr $100 on monthly hydro bill only!). Only Internet is extra. If parking spot is not required, it can be rented for 100/month, in the building there is a lot of demand for parking. 7 min walk to Finch West Subway Station & steps from brand new Finch LRT stop! Walk to York University, Seneca College, Grocery Store, Walmart, Convenience Store, Schools & Much More. Amazing Recreational amenities (pool, sauna, gym, squash, basketball, etc - membership to Rec Facilities included in condo fees). Near Highways 400/407/401 (id:61852)
Right At Home Realty
27 Action Drive
Brampton, Ontario
Welcome To North West Community of Brampton Latest Offering!!!!! Beautifully Upgraded Double Car 4+2 Bedrooms Detached house boasts over 2540Sq ft above grade living + 1200 sq. ft finished legal 2 Bedrooms basement apartment separate entrance separate Laundry . This home comes with 2 bed Legal Basement apartment with Separate entrance. Garage Access to House!! Main floor Features Separate Living, Dining & Family Room. Upgraded Floor Tiles And Hardwood flooring throughout. D/D Entrance, 9 ft smooth ceiling on the Main Level. Walk Into A Gourmet Kitchen , Extra cabinets &Overlooking to Large Family Room Equipped With A Gas Fireplace To Entertain Your Guests. Good Size breakfast area overlooking to Up Graded Backyard.2nd floor which comes with 4 bedrooms & 3 full washrooms. Huge Master Bedroom with 5pc Ensuite & W/I Closet. Another spacious 2nd master bedroom with 4 pc ensuite. 2 Other Generously Sized Rooms with Jack and Jill washroom.. All closets comes with Spacious Closets. 2nd Floor Laundry counter and storage cabinets. Separate Laundry for basement. Legal Basement currently rented for $2000! Pot lights. Designed To Perfection in A Highly Sought Neighborhood. Nothing to be Done Just Move In Ready. (id:61852)
Homelife/miracle Realty Ltd
104 - 2615 Keele Street
Toronto, Ontario
Rarely offered main level apartment in a well maintained low rise condominium building in the Keele/401 area. Easy access to transportation, TTC (at doorstep), Hwy 401, 400, shopping, schools, hospital, York University, Yorkdale Mall, parks & recreation. Open concept Living/Dining area and a spacious bedroom with attached den. Open concept kitchen with granite countertops. Available Immediately. (id:61852)
Sutton Group - Summit Realty Inc.
8 Deer Run Crescent
Halton Hills, Ontario
Welcome to 8 Deer Run an exceptional property in a sought-after executive estate subdivision. This private retreat sits on nearly 4 acres, including 1 acre of protected conservation. This beautifully maintained home offers approx. 3,100 sq ft above grade plus a walkout basement, combining timeless charm with modern upgrades. Perfect commuter location centrally located just minutes to Guelph, Milton, and Acton. The main floor features 9-ft ceilings, original hardwood, pot lights, crown moulding, a double-sided fireplace, and French doors opening to a coffered living room. The spacious eat-in kitchen includes granite countertops, travertine backsplash, built-in oven and cooktop, freezer, breakfast bar, walk-in pantry, and walkout to a 4-year-old deck with gas hookup and awning. A mudroom with laundry and deck access complements the 3-car garage. Upstairs offers 4 generous bedrooms, oak staircase with runner, pot lights, and original strip hardwood. The primary suite features double-door entry, fireplace, large walk-in closet, and 6-pc ensuite with Jacuzzi tub, walk-in shower, linen storage, and new toilet. Updated 4-pc main bathroom and additional linen closet complete the level. The finished walkout basement with separate entrance to the in-law suite offers 9-ft ceilings, pot lights, above-grade windows, a 3-sided fireplace, wet bar, cold room, and bedroom with stove connection and huge walk-in closet (or use as second bedroom) plus 3-pc ensuite and laminate flooring. The fenced-in 7-ft deep pool is thermal heated with a 2-year-old pump and filter. Enjoy a fully equipped pool house with running water and electricity, interlock walkway, perennial landscaping, sprinkler system, electric dog fence, surround sound, and outdoor fridge/freezer. Roof on house and pool house replaced 4 years ago with new gutters and guards. A true oasis with incredible privacy, just minutes to amenities (id:61852)
Royal LePage Meadowtowne Realty
802 - 160 Flemington Road
Toronto, Ontario
Experience downtown living with all the comforts of the suburbs! Welcome to The Yorkdale Condominiums, perfectly located just steps from transit and within walking distance to Yorkdale Mall. This bright and inviting unit features two spacious bedrooms, two full bathrooms, in-suite laundry, and a balcony that extends the full width of the suite-offering stunning views of downtown Toronto. Enjoy unbeatable convenience with easy access to all amenities, minutes to Highway 401, and just a short drive to the city core! (id:61852)
RE/MAX All-Stars Realty Inc.
12 Wellesworth Drive
Toronto, Ontario
Bright and Updated 2 Bedroom Plus Den Basement Apartment. Den Can Be Used As 3rd Bedroom. En suite Laundry. Easy Access To 401, 427 And Airport. Quiet Family Oriented Street In Eringate Neighborhood Etobicoke. Don't Miss Out On This Great Property. Shared Spacious Backyard For Entertaining. (id:61852)
Sutton Group Realty Systems Inc.
20 - 2578 Bristol Circle
Oakville, Ontario
This beautiful office building combines modern design with everyday functionality, offering 1,830 sq. ft. of space plus a 400 sq. ft. mezzanine. The mezzanine includes three private offices and a comfortable coffee area, while the ground floor features seven well-appointed offices, a tastefully designed reception, and a modern kitchen that leaves a lasting impression on clients and staff alike. With two washrooms, including one with a shower for those who enjoy a workout before or after work, the building is designed with comfort in mind. A fridge, range hood, microwave, and dishwasher are already in place, making the space move-in ready. Each office is fully sound insulated for privacy and productivity and has Ethernet cable installed. Elegant finishes, including professional modern carpeting, tempered glass stair railings and doors, and stylish interior details, create a sleek and professional environment. Bright and Beautiful Tile on The Hallway, Spectacular Full-Height Windows Allow Natural Light, Minutes to Hwy 403, On the Border of Mississauga and Oakville. Partially leased. Photos before leased offices. Showing will be after 7 PM OR on Sunday. (id:61852)
Homelife Superstars Real Estate Limited
210 Sutherland Street S
Clearview, Ontario
Great opportunity for investors and builders in a developing Stayner community. This 66' x 165' lot is within walking distance to nearby amenities such as grocery stores, gas stations, and schools. 15 minutes to Collingwood to go skiing at Blue Mountain and 19 minutes to Wasaga to head to the beach. Short drive to beautiful parks and trails. RS3 zone may permit Singles, Duplex and Semi-detached .Buyers assumes all costs for Local improvements, servicing, DC's, etc. (id:61852)
Sutton Group-Admiral Realty Inc.
362 Avro Road
Vaughan, Ontario
Welcome to this bright and inviting raised bungalow located in the highly sought-after Maple community at Jane & Rutherford! Originally designed as a 3-bedroom home, this beautifully converted 2-bedroom layout offers a spacious and functional design-ideal for couples, small families, or those looking to downsize. The main level features generous principal rooms with an open, airy flow, while the lower level provides excellent extended living space with a separate walk-out to the backyard. Enjoy a sun-filled home with modern comfort and unbeatable convenience. Steps to top-rated schools, retail shops, restaurants, and major amenities including Hwy 400, Canada's Wonderland, and the Cortellucci Vaughan Hospital. (id:61852)
RE/MAX West Realty Inc.
164 Webb Street
Bradford West Gwillimbury, Ontario
Beautiful 4 Bedroom Detached Home on a Quiet Family Friendly Neighbourhood. Gorgeous Stone Frontage, Large Porch, Excellent Open Concept Floor-Plan With 4 Large Bedrooms, 3 Baths **Bright & Functional Layout!**Many Upgrades Include Hardwood Floors Throughout, Feature Polished Porcelain Gas Fireplace, Upgraded Vanities, Quartz Counter Tops , Interior & Exterior Potlights & More!**Gourmet Kitchen With Center Island, Backsplash & Stainless Steel Appliances. Master Retreat: Walk-In Closet, Glass Shower, Soaker Tub, Quartz Countertop*Large Unspoiled Basement*Professionally Landscaped, Fully Interlocked Front And Backyard , Fully Fenced Backyard, Stone fire pit, & Move In Ready, Flexible Closing!* Close To All Shops, Parks, Amenities, Schools, Go Station & Hwy 400/404! A Must See! (id:61852)
Homelife Excelsior Realty Inc.
190 Deepsprings Crescent
Vaughan, Ontario
Welcome to this beautifully updated 3 Bed - Freehold Townhouse located in the highly desirable community of Vellore Village. Thoughtfully maintained and enhanced with approximately $50,000 in upgrades, this home offers a perfect blend of comfort, style, and functionality, ideal for families, first-time buyers, or investors seeking a move-in ready property in Vaughan. The main level features bright and spacious living and dining areas, complemented by a tastefully upgraded kitchen designed for both everyday living and entertaining. Updated flooring throughout the home adds a modern, cohesive look while enhancing durability and ease of maintenance. Upstairs, you'll find three well-sized bedrooms with ample closet space and natural light, offering comfortable accommodations for the entire household. The finished basement presents excellent potential for future customization, allowing you to create additional living space tailored to your needs. Additional highlights include an Extra-Deep 147' Backyard (With No Rear Neighbor's);an attached garage and private beautifully finished stone driveway with no side walk. Situated in a quiet, family-friendly neighborhood, this home is close to top-rated schools( Including Juilliard French Immersion), Minutes To Vaughan Mills Mall, Wonderland, Big Box Stores, Viva Transit, GO Station, Subway, & Highway 400/401. A fantastic opportunity to own a well-upgraded home in a prime location. (id:61852)
Homelife/miracle Realty Ltd
