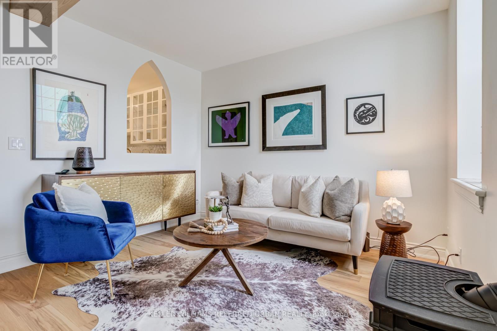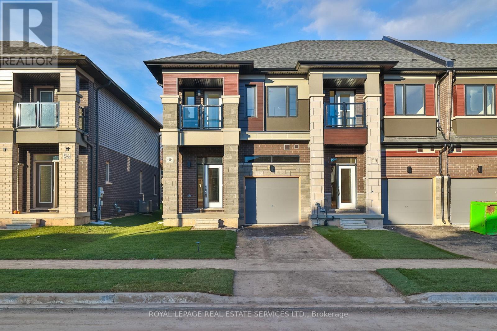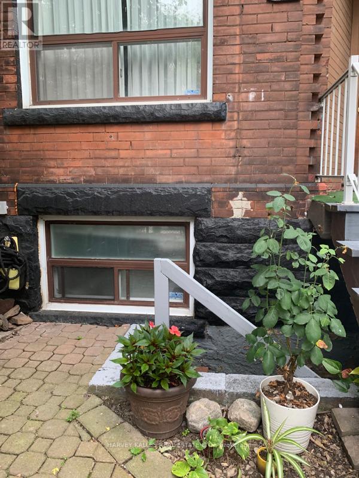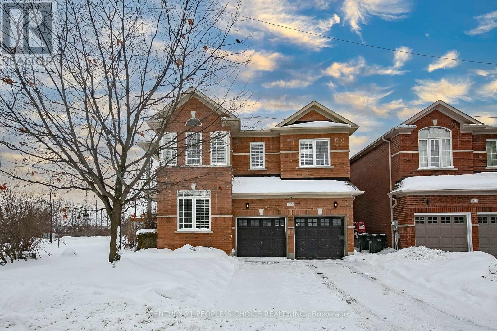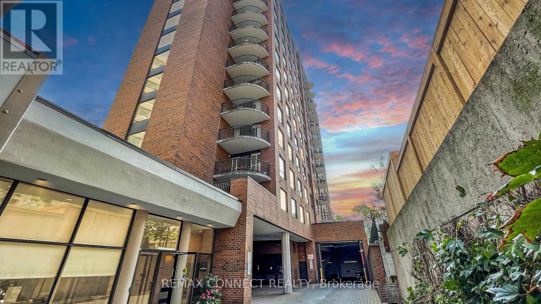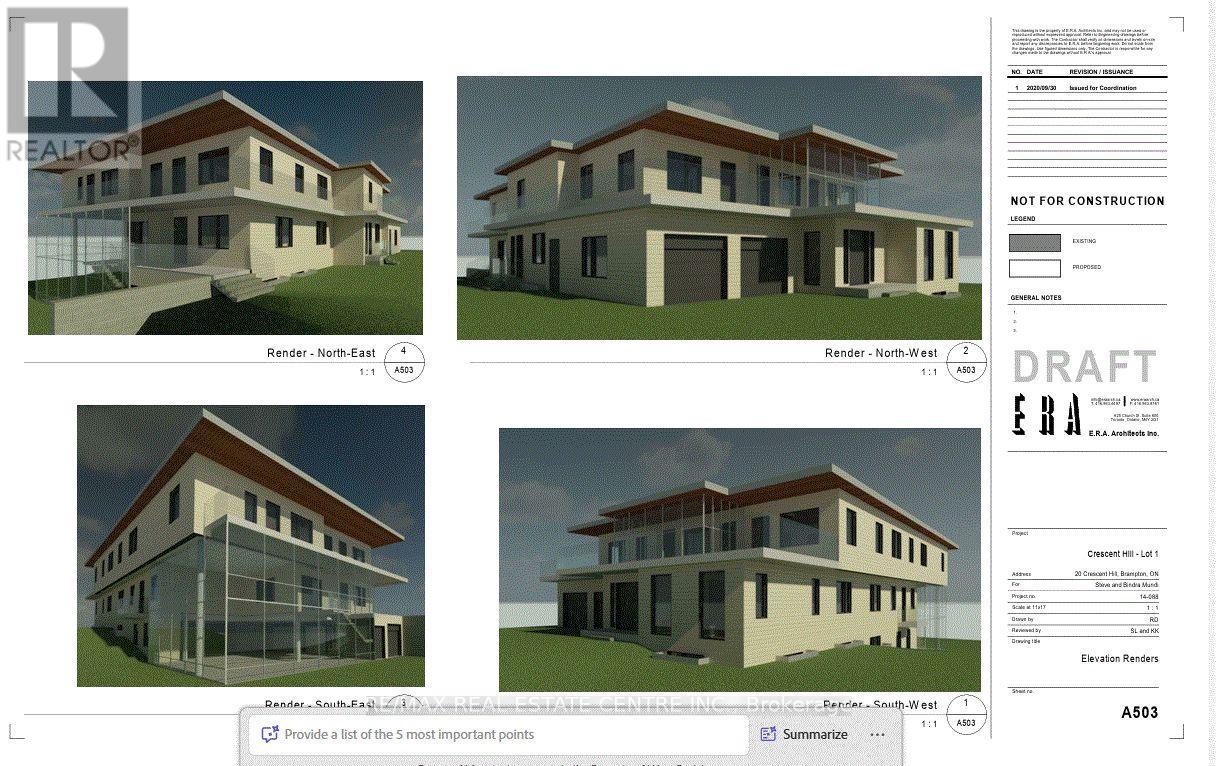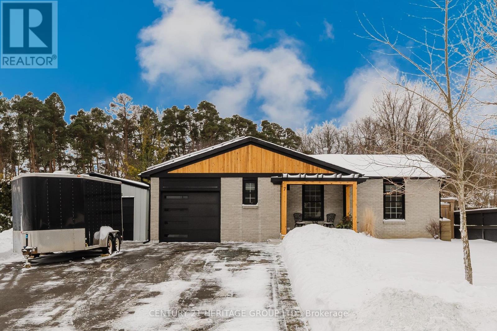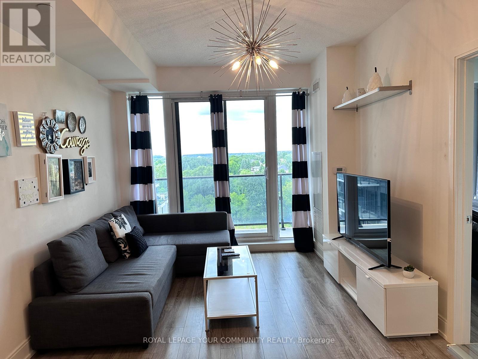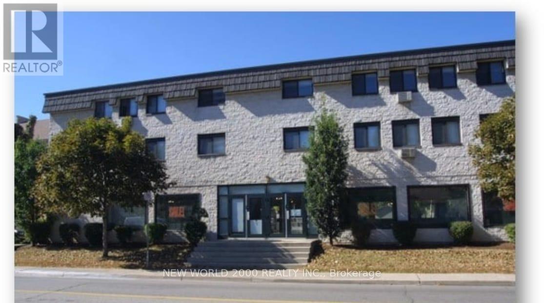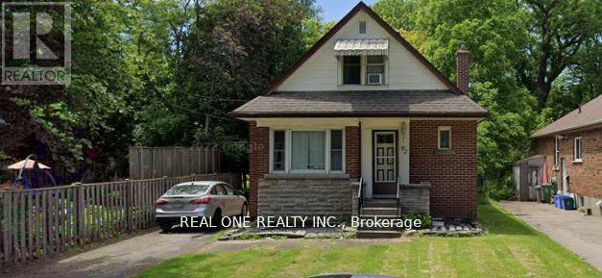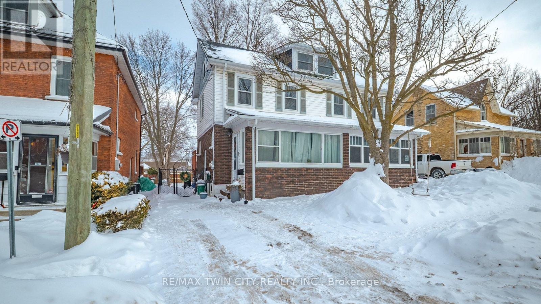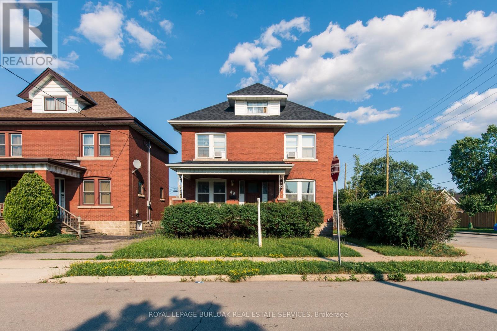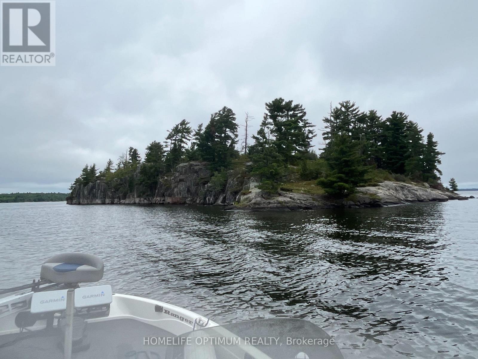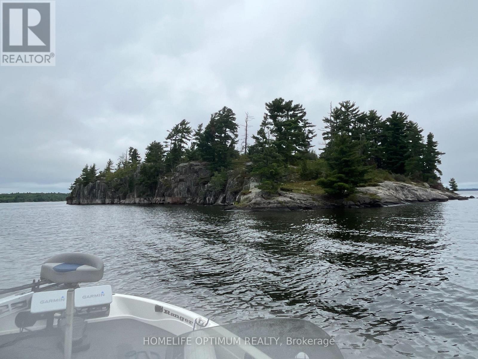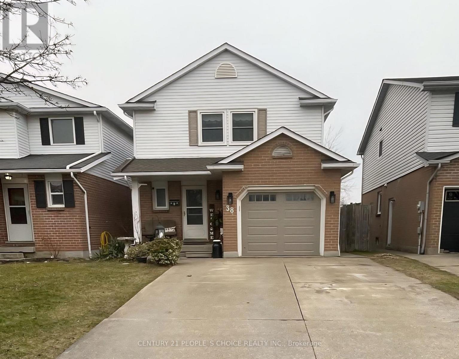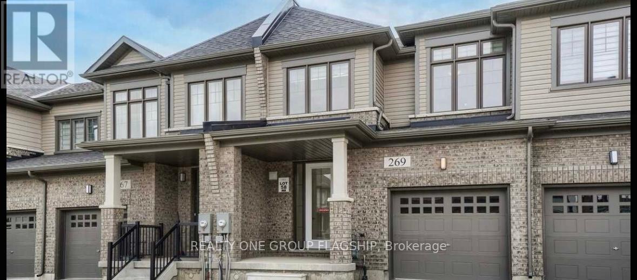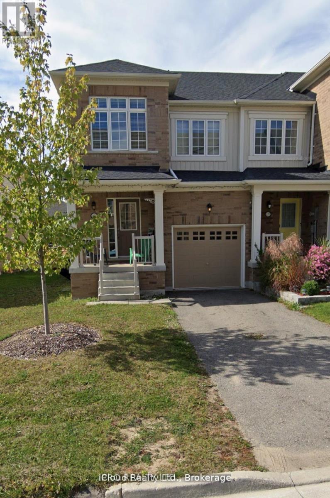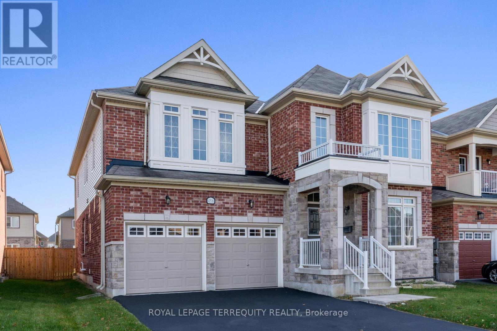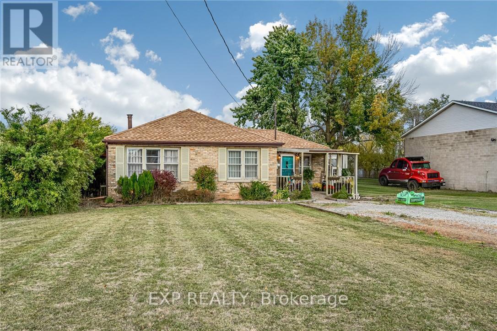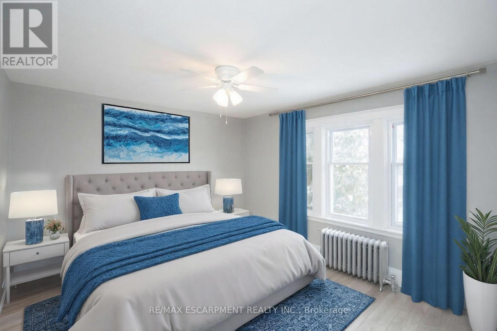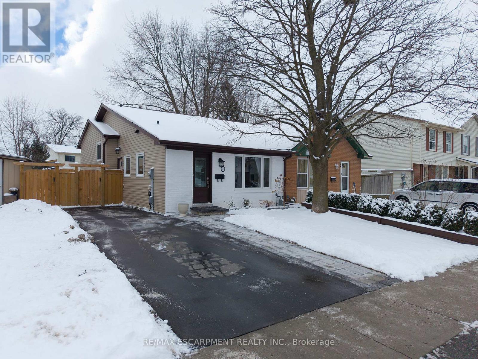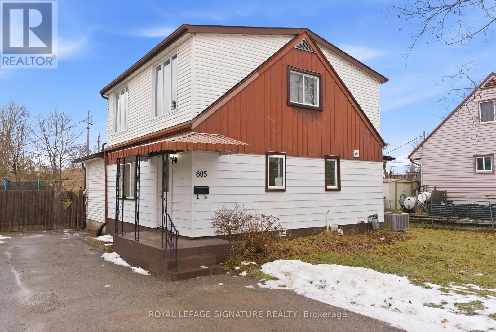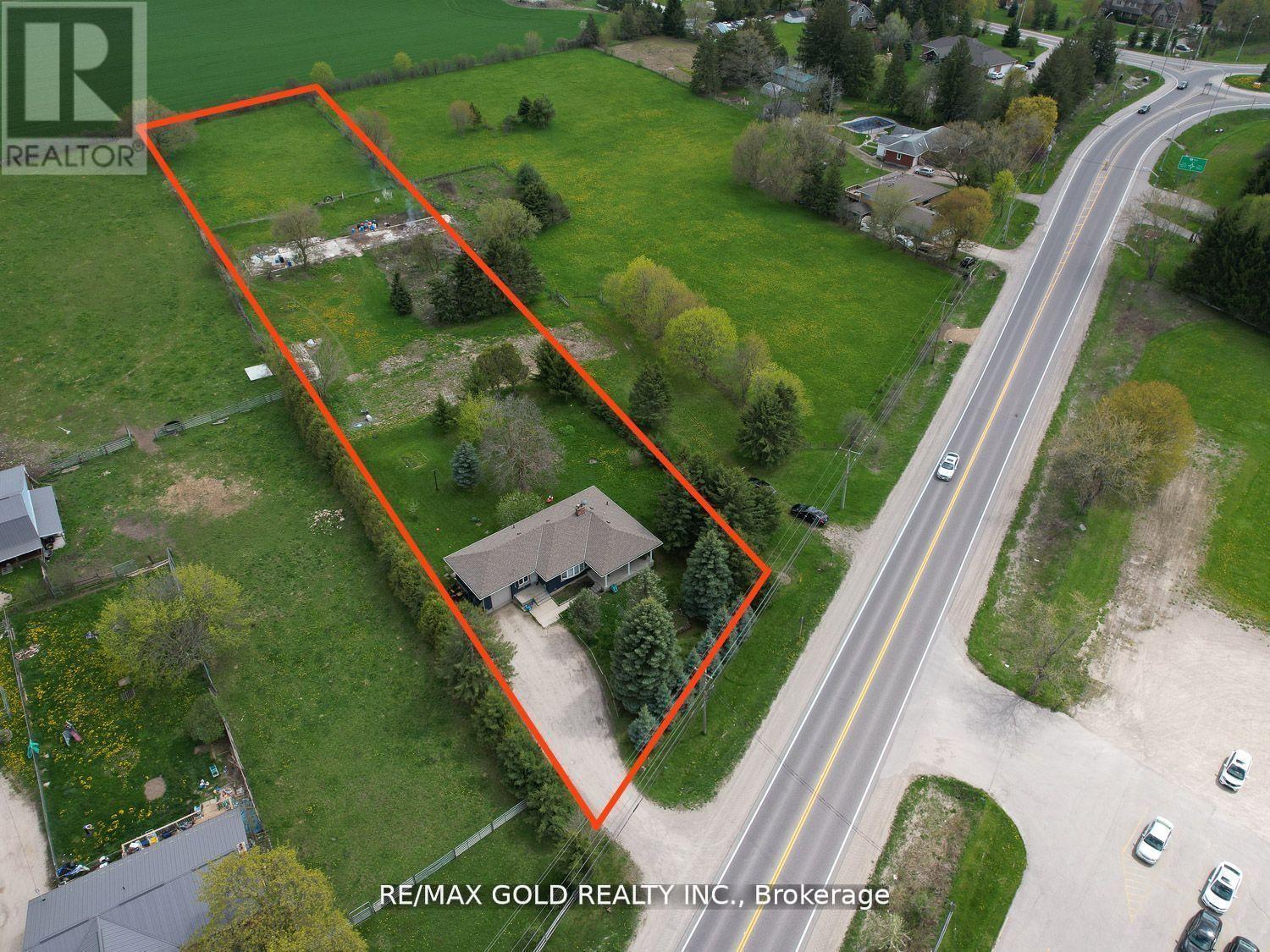1 - 196 Arthur Street N
Guelph, Ontario
Searching for a fully renovated and updated home full of charm, character and modern convenience? Here it is! This cozy stone townhome has been fully renovated from top to bottom. Heated flooring, new kitchen and bathroom, fully optimized layout. Ideally situated overlooking the river, between the beautiful Norwich walking bridge and Wolfond Park. The two-bedroom, two-storey layout features large windows and a private, enclosed backyard, perfect for gardening and relaxing outdoors. Both bedrooms are generously sized and offer ample storage, charming dormer windows, upgraded second-floor laundry, and a fully modernized four-piece bathroom. The main level includes brand new kitchen complete with *heated!* artisan tile flooring, convenient main floor two-piece powder room, and a gorgeous inviting living and dining room cosy with a gas fireplace and access to backyard. Includes parking and your own storage locker! Walking distance to downtown, scenic trails, and a park right next door. A rare opportunity to own a unique downtown fully updated home that you can just move right into and enjoy the low maintenance lifestyle of condo townhome living in a property that truly feel like home. Come see for yourself! (id:61852)
Keller Williams Referred Urban Realty
56 Mckernan Avenue
Brantford, Ontario
This brand-new freehold townhouse at 56 McKernan Avenue delivers modern comfort in Brantford's sought-after Henderson neighborhood. Featuring an open-concept layout with 9-ft ceilings, large windows, and premium finishes, the main floor includes a stylish upgraded kitchen, an eat-in dining area with a walkout to the backyard, and a bright living space perfect for relaxing or entertaining.Upstairs offers three spacious bedrooms, including a primary suite with a walk-in closet and a luxurious ensuite with a soaker tub and glass shower. With over 1,600 sq. ft. of above-grade living space, a full basement for added storage, second-floor laundry, and close proximity to schools, parks, shopping, trails, and Highway 403, this home is ideal for families or professionals seeking convenience, style, and modern living. (id:61852)
Right At Home Realty
Lower - 32 Fuller Avenue
Toronto, Ontario
Large 1 Bedroom basement apartment in trendy queen W / Roncesvalles area close to transit and all major amenities. Complete w/ eat-in kitchen and full size living room, with pot lights and exposed brick. Rent Includes hydro, heat and AC. (id:61852)
Harvey Kalles Real Estate Ltd.
33 Accent Circle
Brampton, Ontario
Detached Home Well maintained 4-bedroom, 3-washroom home, with ((( approximately $150,000 spent in upgrades)) )Ideally situated on a premium corner lot in one of Brampton's most desirable and quiet neighbourhoods. Fronting onto a picturesque ravine, this bright and airy residence offers a spacious, functional layout filled with abundant natural light. The main floor features elegant hardwood flooring, a separate living room, family room, and formal dining room-perfect for both everyday living and entertaining. The modern kitchen is equipped with stainless steel appliances, stylish backsplash, and ample cabinetry. Upstairs, enjoy the convenience of second-floor laundry and a stunning balcony with serene ravine views. The primary bedroom retreat boasts a walk-in closet with custom organizers and a luxurious 5-piece EnSite. California shutters enhance the home throughout. Step into a professionally Patio stones backyard with Maintenance free Saltwater Pool approximately (($150,000 spent in upgrades)). This private retreat includes a covered patio-ideal for relaxing or hosting family and friends. Additional highlights include recent upgrades for modern comfort and energy efficiency. This exceptional home seamlessly blends comfort, style, and tranquility. Conveniently located close to top-rated schools, parks, shopping, Highway 410, and the future Highway 413, this property truly offers the best of lifestyle and location. (id:61852)
Century 21 People's Choice Realty Inc.
1002 - 47 St Clair Avenue W
Toronto, Ontario
Welcome to 47 St. Clair at Westclair a beautiful boutique residence tucked away in Midtown Toronto. This spacious two bedroom, two bathroom east facing unit offers a combination of comfort, convenience and bright city views. The larger floor plan and generous room sizes blend quiet, comfortable living and space for all your activities. A galley style kitchen is poised for anyone to make it their own while bringing their home cooked meals into the larger dining room! Or pregame and make some drinks at the drybar then walk them through the sun soaked living room and chill on the walk out balcony. A walk-in closet in the primary bedroom leads through to a private four piece washroom providing any entertainer enough space to prep and get ready for the hopping dinner party. There's also a second full washroom just off the living area allowing guests or the in-laws some privacy if staying over. Parking, locker, and great amenities round out the full package. The Young and St.Cair area is no secret as to what there is to offer! TTC, grocery stores, coffee, pizza, restos, schools, and everything in between. The Badminton and Racquet Club of Toronto likely has a wait list so you can enjoy the overlooking view from the unit and then go play pickleball instead two blocks away! Rarely mentioned is the staff that work in the building are all long term employees at the Westclair and know almost everyone by name. They are all so friendly and courteous! Its a true Toronto community! (id:61852)
RE/MAX Connect Realty
Main - 219 Sorauren Avenue
Toronto, Ontario
Soaring on Sorauren! This extra-spacious end-row townhouse is truly a cut above. Renovated right to the studs, it delivers next-level living with dramatic 10.5-foot ceilings on the main level, and picture windows throughout that flood the home with natural light. Designed for both everyday living and effortless entertaining, the main floor features a large kitchen with an eat-in island, a dedicated dining area that comfortably seats eight, and a generous living space anchored by a decorative fireplace (the perfect spot for an oversized sectional!). A convenient powder room completes this level. Upstairs, you'll find three generously sized bedrooms, all with ample closet space, plus a beautifully appointed bathroom featuring a double vanity and walk-in shower. The walk-out backyard provides direct access to laneway parking, and the lower level includes private laundry. Enjoy the best of urban living in a prime Roncy locale - steps to restaurants, shops, grocery stores, the Dundas and Queen streetcars, Bloor UP Express, and the green spaces of Sorauren and High Parks. Bright, spacious, and thoughtfully designed, this ceiling-raising family home is a must-see. (id:61852)
RE/MAX Condos Plus Corporation
20 Crescent Hill Drive N
Brampton, Ontario
Attention Builders, Developers & Investors! Rare offering in one of Brampton's most prestigious neighbourhoods - Crescent Hill Drive! This spacious 4-bedroom bungalow sits on two separately deeded lots with severance approval from the City of Brampton. Ideal opportunity to build luxury custom homes or enjoy estate-style living in an executive enclave. Surrounded by upscale residences on a quiet, tree-lined street. Site Plan Approved for 2 large Executive homes-Please see Other Property Information for Reference Lot Details: Lot 1 (PIN 141732019): 30,160.45 sq.ft. | 0.692 Acres. Lot 2: (PIN 141732020): 33,271.21 sq.ft. | 0.764 Acres. Total: 63,431.66 sq.ft. | 1.456 Acres. Location Highlights: Walking Distance to Chinguacousy Park, Bramalea City Centre, Library, Groceries, Bramalea GO, 5 Minutes to Brampton Civic Hospital, Close to Major Amenities, Public Transit, and Schools. Existing home is livable. Buyer to verify development potential with the City. Property being sold in "as is, where is" condition. Measurements and other listing information to be verified by Buyers and Buyers Agent, Sellers and Sellers Agent make no representation or Warranty. (id:61852)
RE/MAX Real Estate Centre Inc.
7 Crawford Circle
New Tecumseth, Ontario
Spectacular one-of-a-kind fully renovated 4-bedroom bungalow situated on a huge pool-size lot, tucked away on a quiet in-town private courtyard in a family-friendly neighbourhood. Features a brand-new 20' x 40' double card door garage/workshop with 14-ft ceilings, perfect for hobbyists or extra storage. Stunning new kitchen with quartz countertops, breakfast island, extra-tall uppers, stainless steel appliances, and walkout to the expansive backyard. Upgrades include 9" plank vinyl flooring, smooth ceilings, pot lights, crown moulding, open-concept layout, large walk-in pantry, closet organizers, and modern baths with floating vanities and glass showers. Recent improvements include newer fencing, new exterior garage doors and openers, exterior refacing, and concrete porch. Private backyard backing on to ravine and park land, offers a pool-size lot and hot tub-ideal for relaxing and entertaining. Brand-new finished basement provides generous additional living space for a growing family. Bonus Solar Panel Contract included $$$reach out to Listing Agent for details. (id:61852)
Century 21 Heritage Group Ltd.
807b - 9600 Yonge Street
Richmond Hill, Ontario
Prime Richmond Hill Location! Beautifully furnished, all-inclusive 1 Bedroom + Den condo available for short-term or long-term stays. Features a spacious balcony with an unobstructed west-facing sunset view. The den can easily serve as a second bedroom. Highlights include quality laminate flooring, granite countertops, stylish backsplash, and a living room walkout to the balcony. Ensuite laundry included. Conveniently located near restaurants, grocery stores, library, and shopping malls. (id:61852)
RE/MAX Your Community Realty
154 Ainslie St N Street
Cambridge, Ontario
Fully furnished, clean & spacious 1 Bedroom Apartment in a purpose-built building in Downtown Galt. Ideal for singles, couples, or companies seeking housing for employees on project-based assignments. Enjoy a hassle-free move with no extra costs for furniture - just bring your suitcase and settle in. Flexible lease terms possible (subject to review & approval of landlord). Prime location surrounded by shops, dining & scenic trails. Steps to Grand River, Cambridge Mill, Waterscape Towers. Easy access to transit & local amenities. Includes utilities & 1 parking space. Shared laundry on-site. Move-in ready convenience means you save time, money, and stress! (id:61852)
New World 2000 Realty Inc.
First Floor - 92 Binkley Crescent W
Hamilton, Ontario
This well maintained home boasts a ravine lot nestled on a serene street in West Hamilton, just off Sanders Blvd. Situated a mere 4-minute walk from McMaster University & Hospital. The house is exceptionally bright and tidy, offering generously sized bedrooms on each floor. Recent upgrades include a new AC unit and fresh painting. With the best layout on the street, relish in the tranquility of the backyard and the convenience of walking distance to MAC! One room at the second floor welcomes a male student starting from May 01st. (id:61852)
Real One Realty Inc.
2 - 48 Beale Street
Woodstock, Ontario
Welcome to 48 Beale Street, Unit 2 in Woodstock. This updated semi-detached home offers three bedrooms plus a den and is ideal for first-time buyers, families, or investors seeking a move-in-ready property. The main level features an updated kitchen with newer appliances and a functional layout for everyday living. A bright sunroom completed in 2020 adds valuable additional living space and is perfect for relaxing or entertaining. The upper levels include spacious bedrooms and a unique third-floor loft bedroom with room for a king-size bed, creating an ideal primary retreat or flexible bonus space. A separate entrance to the basement provides excellent storage or workshop potential. Major improvements include a new roof, a new washer and new fence completed in 2025, along with newer windows, eavestroughs, and updated plumbing, offering peace of mind for future owners. Outside, enjoy a private deck and a convenient storage shed. Located close to shopping, transit, parks, fitness facilities, library, pharmacy, veterinary clinic, and with quick access to Highway 401, this home offers outstanding convenience. A great opportunity to own a well-maintained property in a central Woodstock location. Book your showing today. (id:61852)
RE/MAX Twin City Realty Inc.
49 Province Street S
Hamilton, Ontario
Step into this solid brick 2.5-storey home in the highly desirable Delta neighbourhood where historic charm meets smart opportunity! This property is ideal for those looking to live beautifully, invest wisely, or create a multi-generational haven! The spacious covered front porch invites you into the home's bright & updated spaces featuring stained glass windows, a wonderful balance of character & modern comfort! Currently designed as a two-family residence, this home offers incredible flexibility that's hard to find! MULTI-GENERATIONAL! Enjoy life close to loved ones while maintaining privacy thanks to two separate self-contained units with its own laundry! SINGLE-FAMILY HOME! With minimal changes this home can easily be converted back with the possibility of 4-5 bedrooms perfect for growing families or anyone looking for extra space to live, work & play! INVESTORS! Legal Duplex! Two distinct units means strong rental potential, stable income & the ability to live in one space while the other helps pay the mortgage! The finished loft adds even more appeal as a primary suite or retreat! Recent upgrades bring confidence & peace of mind: Roof 2020; Furnace 2018; New Garage siding, roof & side door; new kitchen window; updated main floor kitchen; 2 full bathrooms renovated; new flooring, fresh paint, ceiling & pot lights in basement; & some newer appliances! Step outside to a fully fenced backyard ideal for family barbecues, pets or relaxing! The rare, detached garage adds even more value making this home a standout in the neighbourhood! Perfectly located near top-rated schools, beautiful parks, shopping & quick HWY access, this is more than just a home, it's a chance to build your future in one of Hamilton's most loved communities! Whether you're a first-time buyer ready to offset your mortgage, an investor looking for strong returns or a family who wants to live close while keeping independence, this Delta home is the perfect blend of heart, history & opportunity! (id:61852)
Royal LePage Burloak Real Estate Services
Pcl 3663 Rainy Lake
Rainy River, Ontario
This 6.75-acre island is located roughly 7km northeast of the city of Fort Frances. The island is made Canadian Shield and has a good mix of trees including Poplar, birch & Pine throughout the island. There are no structures on this island, but since it is located in an UNORGANIZED TOWNSHIP, you are free to build what you like. The contour map shows that the island sits between 340 Meters above sea level (MASL) and as high as 351 (MASL), on the southern portion of the island. Rainy Lake has a surface area of 360 square miles (932 km2) that straddles the border between the United States and Canada. The elevation of the lake ranges between 336.7 - 337.75 (MASL). Rainy Lake is home to some world class fishing. Some species include Walleye, Smallmouth Bass, Northern Pike, Black Crappie, Muskie and Yellow Perch (Just to name a few). (id:61852)
Homelife Optimum Realty
Pcl 3663 Rainy Lake
Rainy River, Ontario
This 6.75-acre island is located roughly 7km northeast of the city of Fort Frances. The island is made Canadian Shield and has a good mix of trees including Poplar, birch & Pine throughout the island. There are no structures on this island, but since it is located in an UNORGANIZED TOWNSHIP, you are free to build what you like. The contour map shows that the island sits between 340 Meters above sea level (MASL) and as high as 351 (MASL), on the southern portion of the island. Rainy Lake has a surface area of 360 square miles (932 km2) that straddles the border between the United States and Canada. The elevation of the lake ranges between 336.7 - 337.75 (MASL). Rainy Lake is home to some world class fishing. Some species include Walleye, Smallmouth Bass, Northern Pike, Black Crappie, Muskie and Yellow Perch (Just to name a few). (id:61852)
Homelife Optimum Realty
38 Culligan Crescent
Thorold, Ontario
Located on a quiet crescent in the highly desirable Confederation Heights neighbourhood, this well-maintained residence offers privacy, comfort, and an exceptional setting backing onto parkland with no rear neighbors. Just steps to South Park and close to everyday conveniences, the home also benefits from no sidewalk, allowing for extra parking and a clean streetscape. A direct bus route to Brock University nearby adds excellent convenience for students and commuters. The backyard is designed for enjoyment and entertaining, featuring a 12' x 24' inground pool and a fully enclosed yard that creates a peaceful outdoor retreat. Inside, the functional layout includes three generously sized bedrooms, 2.5 bathrooms, and a finished lower level offering a spacious family area, large windows, a full 3-piece bathroom, and flexibility for an additional bedroom or home office. An attached single-car garage adds everyday practicality, while numerous updates throughout the home enhance overall value and comfort. An excellent opportunity to own a home in one of the city's most established and sought-after communities. Book your private showing today. (id:61852)
Century 21 People's Choice Realty Inc.
269 Provident Way S
Hamilton, Ontario
Family Home Townhouse In The Emerging Community Of Mount Hope. No Homes In The Back. 3 Bedrooms, 2.5 Baths, Open Concept Main Area With High 9Ft Ceilings, Hardwood And Broadloom Flooring Throughout, Eat-In Kitchen With Stainless Steel Appliances. Spacious Principal Bedroom W/ Walk-In Closet And Large Ensuite. Close To Highways, Shopping (id:61852)
Realty One Group Flagship
179 Law Drive
Guelph, Ontario
Rare end unit townhouse very clean and in the heart of Guelph. Bright, open concept & ready for you to move in. The large kitchen blends seamlessly into the spacious family room with it's luxury hardwood floors & large patio door. This family home has 3 bedrooms, 2.5 bathrooms with upstairs laundry for convenience. Open concept layout with kitchen & family room walk-out to the backyard. Brand new water softener, garage opener. Walking distance to public library, William C. Winegard public school, community centre, bank and all amenities. (id:61852)
Icloud Realty Ltd.
4516 Eclipse Way
Niagara Falls, Ontario
Luxury Brand New Detached House, With 45 Feet Frontage, 3400 Sq Ft, 9 Ft Ceiling On Main, Lots Of Upgrades, Kitchen with extended uppers & Stainless Steel Appliances. Second floor Laundry with access to garage. Master Bedroom with the massive walk in closet & luxury ensuite. Bedroom 2 and 3 have shared ensuite and Bedroom 4 has its own ensuite with walk in closet. 5 minute to Niagara Falls, Niagara park way. Parks, school, shopping mall. 15 minute to QEW. (id:61852)
Royal LePage Terrequity Realty
16 Victoria Avenue
Hamilton, Ontario
Welcome to 16 Victoria Avenue in Stoney Creek - a fantastic lease opportunity offering space, convenience, and versatility. Situated in a great location with quick highway access, this property is ideal for contractors or anyone needing ample parking for multiple or larger vehicles. The home features a generously sized yard, perfect for outdoor storage, work equipment, or simply enjoying extra space to relax and unwind. With plenty of parking and an accessible layout, this property combines functionality with everyday comfort. A rare find in a well-connected Stoney Creek location, close to major routes and local amenities. (id:61852)
Exp Realty
2 - 22 Prospect Street S
Hamilton, Ontario
Now Leasing- Upper Apt #2 at beautiful 22 Prospect St S! Located in Hamilton's sought after Gibson/Stipley neighbourhood. This tastefully updated 2 Bed, 1 Bath home features IN-SUITE Laundry, a gorgeous front porch AND a private rear balcony. Exceptional neighbourhood, with its tree-lined streets and unique character to each home. Minutes to Hamilton Stadium, Gage Park, Ottawa Street and close to shopping, grocery, restaurants and transit, this home features the ideal combination of privacy, convenience, and central city living. A great leasing opportunity, a clean, ready-to-occupy detached residence with ALL the Perks! **Driveway Parking may be negotiable** (id:61852)
RE/MAX Escarpment Realty Inc.
60 Banbury Road
Brantford, Ontario
Welcome to this beautifully updated backsplit semi-detached home, offering exceptional value and versatility-perfect for first-time home buyers, downsizers, or investors. Located in Brantford's desirable north end, this home is set in a well-established neighbourhood known for its convenience, parks, schools, and easy access to shopping and major routes. This well-maintained property features three generous bedrooms, one full bathroom, and multiple living spaces designed for comfortable everyday living. The main floor showcases a bright and functional kitchen, a combined living and dining area ideal for entertaining, and convenient access to the backyard. Upstairs, you'll find three spacious bedrooms and a full bathroom, providing a practical and private family layout. The lower level adds valuable additional living space with a cozy family room, along with laundry and ample storage. This home has seen extensive upgrades throughout, enhancing both comfort and peace of mind. Improvements include updated flooring, trim, a renovated kitchen, finished basement, newer furnace and air conditioning, upgraded windows and doors, improved attic insulation, water softener, and water heater. The exterior has also been refreshed with a newer driveway, walkway, porch step, and fencing. (id:61852)
RE/MAX Escarpment Realty Inc.
805 Morphet Avenue
Peterborough, Ontario
Updated in 2025, this purpose-built multi-bedroom investment property delivers exceptional cash flow with truly hands-off ownership. Featuring 10 bedrooms, 3 bathrooms, and three cooking stations (one full kitchen plus two kitchenettes), the layout is purpose-designed for flexible room-by-room leasing-maximizing rental efficiency and income potential. Positioned directly across from the Trent-Severn Waterway at Lock 19, the property enjoys tranquil water views in a safe, family-friendly neighbourhood within one of Peterborough's strongest rental corridors. Proximity to transit, Lansdowne Street amenities, Fleming College, Trent University, and Seneca Aviation ensures consistent demand from students and working professionals alike. The property offers (3) three surface parking spaces with abundant visitor parking conveniently located across the street. Professionally managed and projected to generate $85,800 in gross annual income, this is a rare turnkey opportunity for investors seeking predictable cash flow,long-term appreciation, and scalable growth. 2025 Operating Costs: Property Taxes: $5,220 ,Insurance: $4,310, Utilities: $5,868. Open House: Saturday, February 7 from 2:00PM - 4:00PM. (id:61852)
Royal LePage Signature Realty
8017 Highway 7 S
Guelph/eramosa, Ontario
Great Opportunity To Purchase This Completely Renovated 3 Bedroom Bungalow With Finished Basement, Situated On 2 - Acre Lot With Approx. 142.82 Feet Frontage On Highway 7, Great Location For Future Development Or To Built A Custom Home, All Brick Bungalow With Separate Dining & Living, Walk-Out To Backyard And Separate Front Entrance. Fully Finished Basement Complete With Great Room, 3Pc Bath And Laundry Room And Storage Room. Long Wide Driveway Provides Plenty Of Parking. Very Motivated Seller. (id:61852)
RE/MAX Gold Realty Inc.
