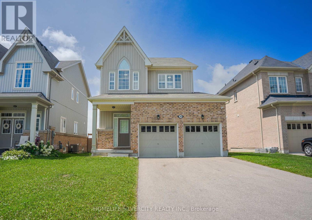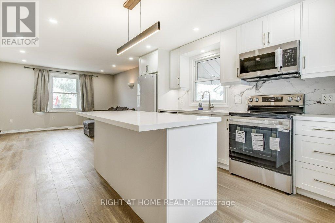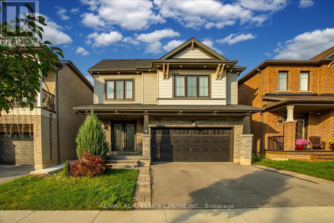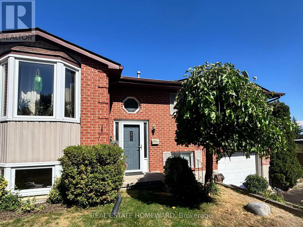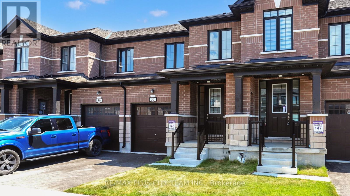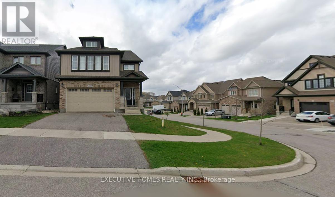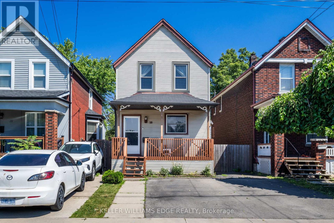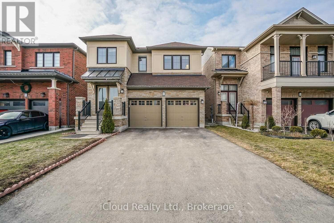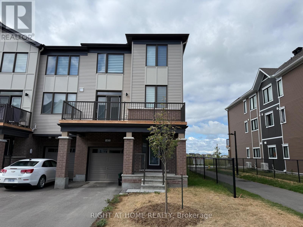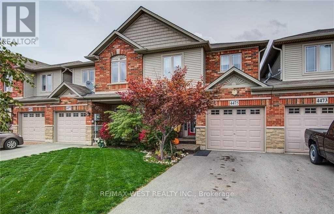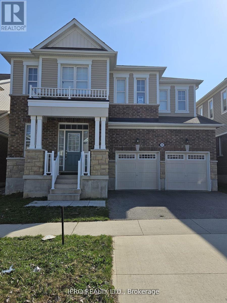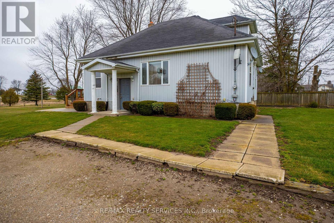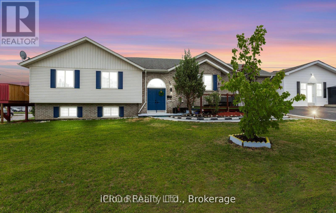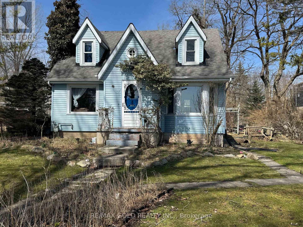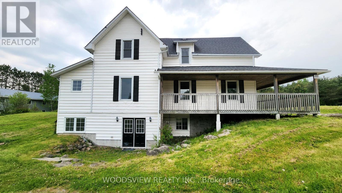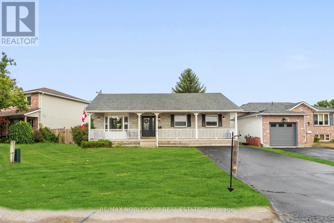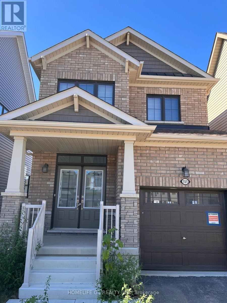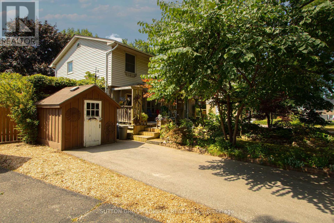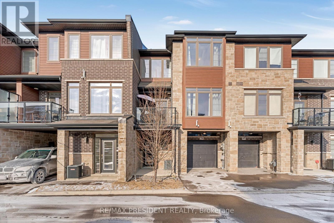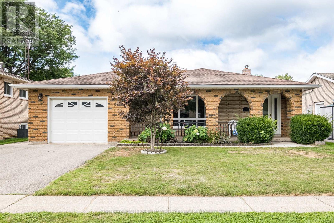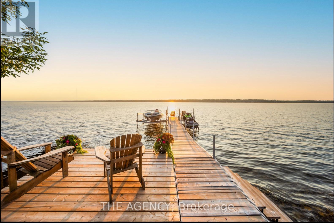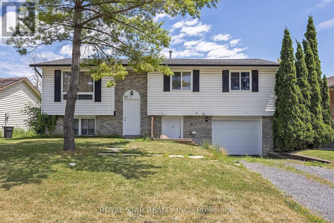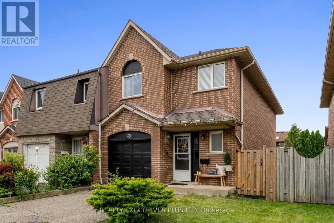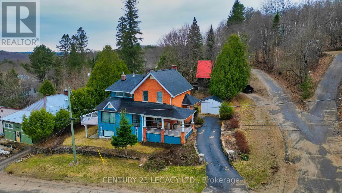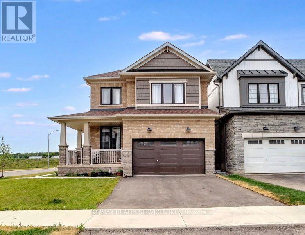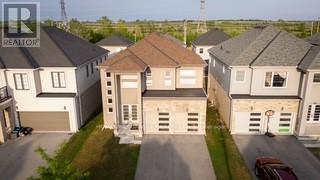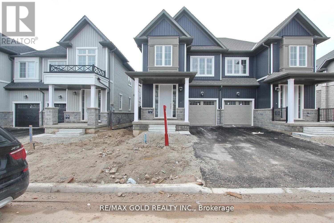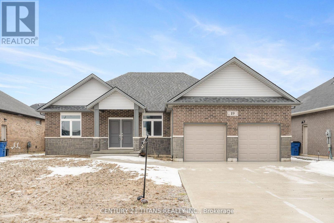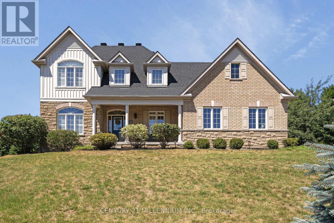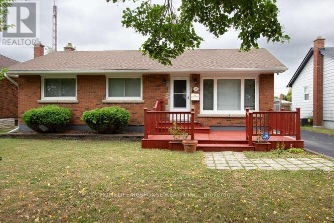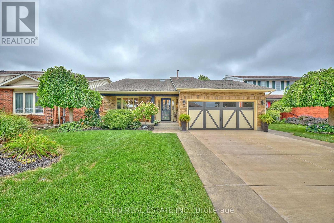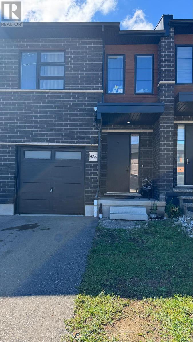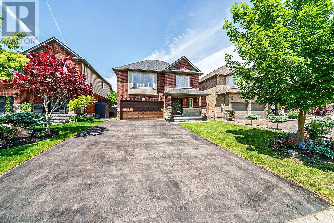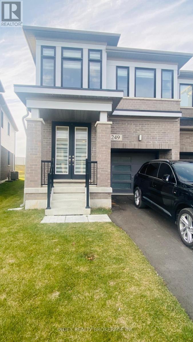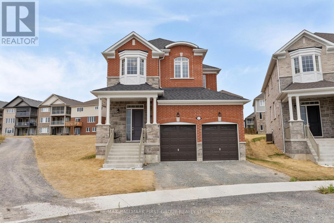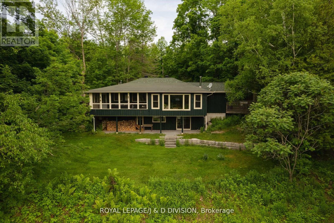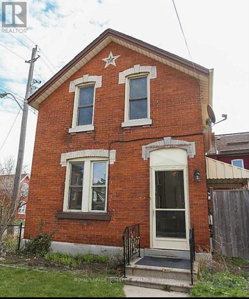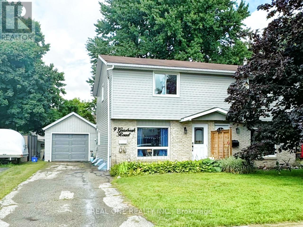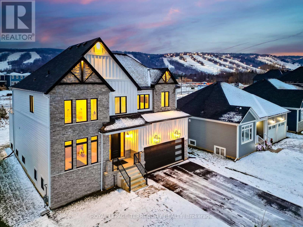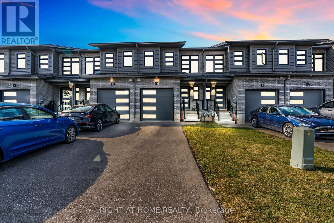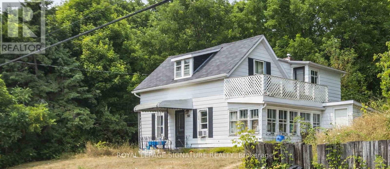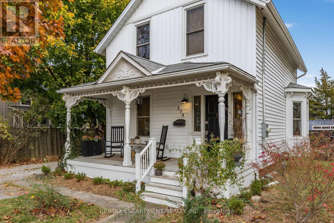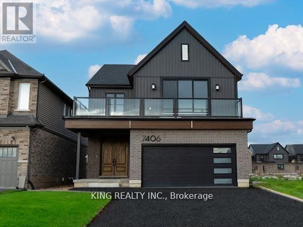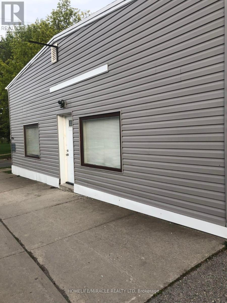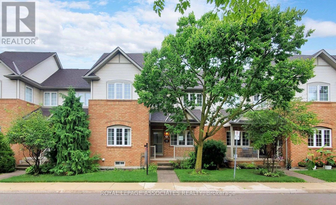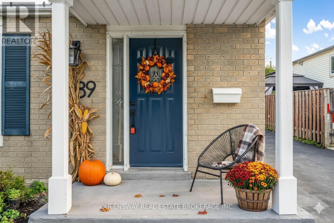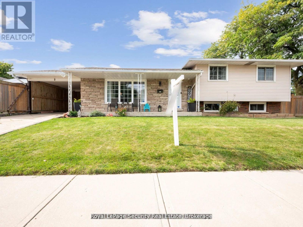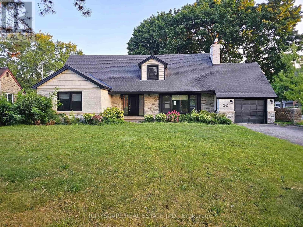28 Jenkins Street
East Luther Grand Valley, Ontario
Welcome Home! This stunning 3+1 bedroom, 3-bathroom, two-storey home is move-in ready and located just minutes from Grand Valley Public School perfect for families seeking comfort, style, and convenience. Offering a quick closing date, this property is ideal if you are ready to settle in without the wait. The bright and modern kitchen features stainless steel appliances, a cozy breakfast area, and a stylish backsplash (Sept 2024). The spacious separate dining room is perfect for hosting family gatherings and special occasions. Upstairs, you'll find three generous bedrooms, including a primary with a custom-built closet (Sept 2024), plus the convenience of an upstairs laundry room. The fully finished basement offers additional living space with a bedroom, bathroom, and its own separate laundry machines ideal for guests or multi-generational living. The updated TV console décor (Sept 2024) adds a modern touch.Recent upgrades (Sept 2024) include: Hardwood flooring upstairs (replacing carpet) Epoxy flooring in the garage New chandeliers and lighting fixtures Custom closet in the primary bedroom Updated basement TV console décor Other highlights include California shutters throughout and a private backyard retreat with a well-maintained 21ft above-ground pool (installed 2021)perfect for summer fun and entertaining.With a thoughtful layout, stylish upgrades, and a location in a welcoming community, this home truly checks all the boxes. Do not miss your chance book your showing today before its gone! (id:61852)
Homelife Silvercity Realty Inc.
63 Kinsey Street
St. Catharines, Ontario
2025 renovated LED lighting throughout home, freshly painted. Detached garage with separate electrical panel. This large lot has the potential for a rebuild as two homes. Roof 2022, Furnace 2023. (id:61852)
Right At Home Realty
30 Scarletwood Street
Hamilton, Ontario
Empire Homes stunning and spacious 4 bedrm/3 Washroom, 2 Storey 2400+ sq ft home w/ massive curb appeal, exterior pot lights, well manicured front/rear lawns, beautifully land/hardscaped, both double door entry and garage, an abundance of well placed windows, large fully upgraded kitchen w/ breakfast bar, extended soft-close cabinets, backsplash, granite countertops, breakfast nook w/oversized sliding patio doors that leads to fully fenced private yard w/ enormous (all steel) gazebo and a network of very distinguished, well supplanted patio stones. This beauty also boasts sep. living room/dinning rooms, 4 large bedrooms, a large primary room with walk-in closet and 5pc ensuite bath, upstairs laundry and an additional 4 pc communal bathroom. This home also comes with newer roof, furnace, A/C and windows. This gem of find is perfectly nestled in Stoney Creek Mountain's rapidly developing/expanding, newer residential subdivision that's close to community parks, trails, schools, maj roads, pub. transit, Grocery Stores, Golf, Conservations areas, etc. The home is just mins to Lake Ontario shoreline and approx. 1h20 mins into Toronto downtown city core. This home is well priced and would be the perfect fit for that buyer(s)/investor(s) looking to settle within reasonable driving/commuting distances to various neighbouring city centres in any drivable direction. (id:61852)
RE/MAX Real Estate Centre Inc.
35 Bleeker Avenue
Quinte West, Ontario
Looking for a spacious family home with a great yard and privacy? I'm pleased to present 35 Bleeker Avenue! A move-in ready and impeccably maintained family home in a friendly quiet neighbourhood. This one checks all your boxes and is easy access to schools, shopping, the 401 and CFB Trenton. Closet space everywhere for all your storage needs and specialty features such as a skylights in the kitchen as well as in the bathroom enhance the appeal of this home. Generous sized living room can accommodate a dining area though you have loads of space in the eat-in kitchen for family dining. If you like to entertain this one has space for all your guests inside or out on the deck overlooking the stunning landscaped floral garden. The kitchen is ideal for the chef in the family with loads of counter space as well as a walkout to the deck for a BBQ party. The lower level will please any teens in your family with a large gathering room ideal for those Netflix nights as well as two extra bedrooms and bathroom. Nothing to do but make an offer and move in to start enjoying life! (id:61852)
Real Estate Homeward
32 Keenan Street
Kawartha Lakes, Ontario
Brand New Townhome in the Heart of Lindsay, Kawartha Lakes Area. Welcome to the Canal Lake model A beautifully laid-out freehold townhome that stands out from the rest with its professionally finished basement, offering valuable extra living space ideal for a rec room, home office, or guest suite. The main level features an open-concept living/dining area with walk-out patio access, perfect for entertaining or relaxing. The modern kitchen includes a functional island, full-size appliances, and a dedicated breakfast counter. A powder room, welcoming foyer, and direct access to the garage complete this practical and stylish layout. Upstairs, you'll find three generously sized bedrooms, including a spacious primary retreat with a walk-in closet. The second floor also features a full main bath and a well-positioned laundry area for added convenience. This home offers a convenient location close to all local amenities, top-rated schools, parks, and more. Experience lifestyle in one of the area's most connected and family-friendly communities. Dont miss the chance to own one of the few homes in the area with a finished basement! (id:61852)
RE/MAX Plus City Team Inc.
285 Dewdrop Crescent
Waterloo, Ontario
Welcome To This Gorgeous House! Located in the sought-after Vista Hills community, this elegant corner-lot home blends modern design with upscale finishes. Step into a spacious foyer that leads to an open-concept main floor, filled with natural light from oversized windows and showcasing views of the lush backyard. With 9-foot ceilings, a 2-car garage, and a layout perfect for entertaining, this home offers 4 bedrooms and 3 bathrooms designed for comfort and style. (id:61852)
Executive Homes Realty Inc.
16 Albemarle Street
Hamilton, Ontario
Nestled on a quiet dead-end street in the walkable and ever-growing Crown Point North neighborhood, this charming 3-bedroom home is perfect for First-time Buyers and Downsizers alike. Known for its strong sense of community, Crown Point North offers easy access to Ottawa Streets thriving textile district, antique stores, cafes, and restaurants plus you're just minutes from schools, Gage Park, Tim Hortons Field, and transit. Lovingly cared for by the same owner for over 20 years, this home features an oversized kitchen with ample cabinetry ideal for cooking and gathering, and a huge private Fenced Backyard. Key updates include: Roof (7 years), Soffits & Fascia (5 years), upgraded windows, and a furnace & AC unit approximately 10 years old. Bonus inclusions: two white cabinets in the dining room, a shoe cabinet/chest, and a long chest in the bedroom. A solid opportunity in a character-filled location. Don't miss it! (id:61852)
Keller Williams Edge Realty
88 West Glen Avenue
Hamilton, Ontario
Beautiful & Well-Maintained Detached Home | 4+1 Bedrooms | 5 Bathrooms | Finished Basement. Welcome to this stunning, move-in-ready detached home featuring 4+1 spacious bedrooms and 5 modern bathrooms, including two luxurious primary bedrooms with walk-in closets. The main floor offers a bright, open-concept layout with elegant hardwood flooring throughout, enhanced by pot lights that add warmth and sophistication. The gourmet kitchen is a chefs dream complete with quartz counter-tops, stylish backsplash, a central island, and ample cabinet space. Enjoy the convenience of main floor laundry and direct garage access. The driveway fits multiple vehicles with no sidewalk interference, making parking a breeze.The fully finished basement adds valuable living space, perfect for a home office, gym, or in-law suite. Located close to top-rated schools, parks, shopping, and transit - everything your family needs is just minutes away! (id:61852)
Icloud Realty Ltd.
42 Stitch Mews
Ottawa, Ontario
Welcome to 42 Stitch Mews, a beautifully designed home in Richmond. This modern property combines timeless finishes with a warm, functional layout- perfect for families, professionals or investors. Highlights: Bright open-concept main floor with kitchen and dining area. Private primary suite with walk-in closet. Spacious bedrooms, modern bathrooms, and ample storage. Attached garage and driveway parking. Located in a family-friendly neighbourhood with parks, schools and shops just minutes away. Easy access to Kanata/Stittsville, Barrhaven and Ottawa's west end. (id:61852)
Right At Home Realty
4475 Comfort Crescent
Lincoln, Ontario
Welcome to this beautifully appointed townhome in the heart of Beamsville, where modern style meets everyday convenience. Perfectly designed for comfortable living, this home features a bright and functional layout with great finishes throughout. The main floor showcases an open concept layout. The kitchen overlooks the living and dining area and is complete with a centre island, ample storage space. Spacious living area with direct walk-out to the fully fenced yard. Upstairs, the spacious primary bedroom boasts a luxurious ensuite with a soaker tub, walk-in shower and his/her closet space. Other 2 bedrooms are equally spacious with windows, closets, lighting + ceiling fans. Ideally situated just a short walk to Hilary Bald Park, fast access to and from downtown Beamsville, very close to renowned wineries, excellent schools, and with quick access to the QEW for an easy commute to Toronto or a 30-minute drive to Niagara Falls this townhome truly has it all. (id:61852)
RE/MAX West Realty Inc.
296 Ridge Road
Cambridge, Ontario
Stunning 4-Bedroom Home in Cambridge Zinnia Model. Welcome to this exquisite 4-bedroom, 3.5-bathroom detached home in one of Cambridges most sought-after communities! This popular Zinnia model offers 3,471 sq. ft. of beautifully designed living space on a 43 ft. frontage lot, featuring 9-foot smooth ceilings on both levels for an open and airy feel.Main Features: Spacious & Functional Layout: A well-appointed home office and hardwood flooring throughout the main level and upper hallway. Elegant Living Spaces: The family room boasts a stunning coffered ceiling, adding a touch of sophistication and character to the space. Chefs Dream Kitchen: Upgraded with granite countertops, a large breakfast island, and abundant cabinetry. Equipped with premium built-in KitchenAid stainless steel appliances. Luxurious Primary Suite: Showcasing a 10-foot tray ceiling for an added touch of elegance. Features his & her walk-in closets, a spa-like ensuite with a double vanity, pedestal tub, and a glass-enclosed shower. Spacious Bedrooms & Baths: All four bedrooms have walk-in closets, and one additional bedroom also features a glass-enclosed shower for added convenience.Exterior & Location: Ample Parking: A large driveway accommodates 3 cars, plus an additional 2-car garage for extra convenience. Prime Location: Just 5 minutes from Costco, Home Depot, Walmart, Top Restaurants and Major Highways including Highway 401, Kitchener Airport, Hospital and a Provincial Park are only minutes away. Nestled in a Family Friendly Neighborhood this home seamlessly blends modern upgrades, comfort, and unbeatable convenience. Dont miss this opportunity schedule your showing today! (id:61852)
Icloud Realty Ltd.
754328 Hwy 53 Road
Norwich, Ontario
Highway Property with Many Possibilities . 5 minus to 401 & 2 min to 403 and 6 mins to Woodstock Toyota Plants. On busy Hwy 53 / Muir Rd Intersection , 1.42 acres. (id:61852)
RE/MAX Realty Services Inc.
50 Galt Avenue
Cambridge, Ontario
An elegant and beautiful corner home in Cambridge, Open concept with lots of sunlight, total 5 bedrooms, 4 washrooms raised bungalow, featuring an attached garage with inside entry, 6 cars can park on the driveway. No carpet, a Legal Secondary unit (built in 2023)(Heated Floor)with one bedroom, kitchen, Living room, 3 pc bathroom, Lower level an in-law suite, with a kitchen, Living/dinning room, 3 pc bathroom,2 bedroom and separate entrance, both units are great for extended family members, or use for additional income. Beautifully landscaped, sundeck, rear balcony. (id:61852)
Icloud Realty Ltd.
329 George Street
Central Elgin, Ontario
Huge Lot: 80.22 ft x 136.44 ft x 218.48 ft x 132.93 ft x 92.85 ft x 41.02 ft x 45.38 ft x 41.02 ft - 4 Bedroom Detached House in Downtown Port Stanley. Some View of the Harbour and Lake, Location near the Lift Bridge and Big Beach and Village Shops. 2 Bedrooms Unit on Main Floor and 2 Bedrooms on the 2nd Floor. Beach, Golf, Hospital and Lake Access. Lake/Pond, Marina, Place of Worship, River/Sream. (id:61852)
RE/MAX Gold Realty Inc.
Main - 59 Ontario Street
Armour, Ontario
Welcome to this gorgeous, fully renovated Main Floor apartment in Burks Falls!, This bright, and spacious interior offers comfort and style. The Main Floor unit features an updated kitchen complete with stainless steel appliances generously sized rooms, oversized windows throughout, and a private entrance. Creating a warm, inviting space filled with natural light. Ideal space to work from home in or run a business out of! Conveniently located within walking distance to everyday essentials such as LCBO, Valu-mart, and quick access to Highway 11, this property offers the perfect balance of small-town charm and practical amenities. (id:61852)
Woodsview Realty Inc.
3 Shawn Avenue
Kawartha Lakes, Ontario
Beautifully Updated Raised Bungalow In Kawartha Lakes! This Home Has Three Bedrooms on the Main Floor, One Bedroom In the Basement, Three bathrooms and Tons Of Space In The Basement to Create A Rec Room To Entertain. Recent Renovations Include: New Windows, Trims And Floors (2020), Front Door With Shutters (2021), A Stunning Maple Kitchen With Quartz Countertops And Stainless Steel Appliances (2021). 2 Bathrooms Were Remodeled In 2022 With New Showers, Vanities And FixturesEnjoy The Bright, Open Living Spaces With Pot Lights And Updated Light Fixtures (2021), Plus Smart Home Features Including Lighting, Nest Thermostat, Ring Doorbell, And Google Flood LightCamera. The Finished Basement Boasts High Ceilings And A Cold Cellar, While The Backyard Is A Private Retreat With A New Stone Patio (2023, Two Sheds, and A Custom-Built Playground (2021). Newer Washing Machine And Dryer (2021). The Roof Was Completed in 2017. Bonus Features include Central Vacuum, Water Softener And New Sump Pump. (2023). 2 mins to the Public Elementary School JK to Grade 8, 4 mins to Omemee Beach Park; with a sandy beach for kayaking, swings, slides & skateboard park. 5 Minutes To Boat Access At Pigeon Rd, 10 Minutes To Chemong Lake, 15 Minutes To Peterborough, And 12 Minutes To Lindsay. A Perfect Blend Of Convenience And Comfort- Move In And Enjoy Everything This Community Has to Offer! (id:61852)
RE/MAX Noblecorp Real Estate
151 Velvet Way
Thorold, Ontario
Welcome to this brand new 3-bedroom, 3-bathroom detached home located just minutes from Brock University. Featuring a modern open-concept layout, the main floor boasts stained hardwood flooring, a gorgeous, stained staircase, and a stylish kitchen complete with brand new stainless-steel appliances. Enjoy the convenience of main-floor laundry, spacious bedrooms, and thoughtfully designed living areas perfect for families or professionals. Located in a sought-after neighborhood close to schools, parks, golf clubs, outdoor recreation, and the scenic Niagara wine country. Quick access to Hwy 406 and the QEW makes commuting a breeze. (id:61852)
Homelife G1 Realty Inc.
59 Breckenridge Crescent
London South, Ontario
Perfect for first-time buyers or those looking to downsize, this charming property is located in a highly sought-after neighbourhood just minutes walk from schools, parks, and shopping centres. Step inside to find hardwood flooring on the first and second levels, and a bright kitchen featuring stainless steel appliances. Outside, enjoy a 174 ft. deep lot complete with two storage sheds, a greenhouse, and two fire pits. The backyard is a horticulturists dream, offering ample space to garden, relax, or entertain. (id:61852)
Sutton Group-Admiral Realty Inc.
70 - 30 Times Square Boulevard
Hamilton, Ontario
This stunning 2-bedroom, 3-bathroom townhome is located in the highly sought-after Central Park Community, offering convenient access to a wealth of amenities. Upon entry, the foyer impresses with beautifully crafted built-ins, providing a perfect blend of storage and style. The garage is accessible from this level, offering a versatile space ideal for use as a home gym or additional storage.As you make your way to the second level, you'll be greeted by elegant oak railings and an open, airy atmosphere with 9-foot ceilings. The space is thoughtfully designed with modern upgrades throughout, including quartz countertops, extended-height cabinetry, and high-end stainless steel appliances in the designer kitchen. The open-concept living and dining areas are complemented by sliding glass doors that lead to a private balcony featuring composite decking. The upper level boasts two well-sized bedrooms, including a luxurious master suite complete with a spacious ensuite bathroom and ample closet space. Large windows throughout the home allow for an abundance of natural light. Conveniently situated near shopping, dining, and entertainment, this home offers easy access to major highways, making it a commuters dream. Outdoor enthusiasts will appreciate the proximity to the Eramosa Karst Conservation Area, with its scenic trails perfect for hiking and enjoying nature. (id:61852)
RE/MAX President Realty
87 Bridlewood Drive
Welland, Ontario
Discover a rare opportunity in this impeccably preserved all-brick backsplit, cherished by its original owners since 1979. This home is a perfect blend of solid craftsmanship and authentic European character, featuring a classic wood-burning fireplace in the family room and a highly functional 4-level layout. Its pristine, vintage condition is a testament to the immaculate care it has received over four decades. Boasting 3 bedrooms, 2 bathrooms, and a remarkable three full kitchens, the possibilities are endless from in-law potential to a dream setup for the home chef. Situated on a generous 53 x120 ft lot, the property features an attached garage and a sprawling backyard that backs directly onto Gordon Public School, ensuring privacy and a beautiful, open view. This special, lovingly maintained home is ready for its next chapter. (id:61852)
Sotheby's International Realty Canada
11 Fifth Street
Kawartha Lakes, Ontario
This newly renovated 4-season home offers the perfect blend of modern living and lakeside tranquility, situated in a family-friendly neighbourhood with school bus routes. Boasting breathtaking views of Sturgeon Lake and located along the renowned Trent Severn Waterway, the property offers access to a network of interconnected lakes and multiple locks, making it ideal for boating enthusiasts. Thoughtfully updated with designer finishes throughout, the spacious open-concept living area is filled with natural light and provides an ideal setting for both relaxation and entertaining. The gourmet kitchen features sleek countertops, brand-new appliances, and ample storage space, making it a chefs dream. The lower-level spa area includes a steam sauna and a soaker tub that can also be used as a cold plunge- the perfect way to unwind after a day on the lake or nearby trails. Outside, enjoy your 44-foot dock for boating, fishing, or simply taking in the serene waterfront views. The detached 20x36 garage is equipped with electricity and comfortably fits four vehicles, offering plenty of space for storage or recreational equipment. Steps away from a public beach, marina, park, and government boat launch, this property is surrounded by year-round activities. In the winter, enjoy snowmobiling and ice fishing, while the warmer months offer hiking, swimming, and water sports. Conveniently located less than 20 minutes from Bobcaygeon, Peterborough, and Fenelon Falls, you'll have easy access to shops, restaurants, and local attractions while still enjoying the peace and privacy of lakeside living. The sellers are offering the option to include all furnishings, as seen in the photos, creating a turn-key opportunity for short-term rental income or a ready-to-enjoy personal retreat. Don't miss your chance to own a beautifully updated waterfront escape. (id:61852)
The Agency
181 Wilson Street
Kingston, Ontario
Great Investment Property Backing On To Shannon Park. This House Is A Legal Duplex Since 2019 With A Lower Level Custom Built Kitchen, New Bathroom, Living Room And Bedroom. Separate Laundry For Both Units. Main Level Has New Floors, New Trim. Furnace Installed In 2016. Air Conditioning In 2020. The Hose Has A Good Size Wooden Deck And Huge Backyard. This House Is Stunning And Ready To Go For First Time Buyer Or Investor to Live In With Rental Income. (id:61852)
Royal Star Realty Inc.
29 Perthshire Court
Hamilton, Ontario
Welcome Home! Fantastic End Unit Townhouse With Plenty Of Parking. Amazing Floor Plan Allows You To Entertain Guests While Preparing In The Kitchen On Full Quartz Countertops! Easily Slip Out Into The Fully Fenced Backyard From The Eat-in Area For Those BBQ Weekends. Enjoy The Spacious Master Bedroom With A Spectacular Ensuite That Is Sure To Please Along With 2 Generously Sized Bedrooms And Full Main Washroom. Plenty Of Closet & Storage Space Throughout. On The Lower Level You Will Find A Large Fully Finished Area, Great For Mancaves Or The Kids! Nothing To Do But Move In & Enjoy! (id:61852)
Realty Executives Plus Ltd
23 Lansdowne Street W
Huntsville, Ontario
If you are looking for a House with serenity in the Beautiful town of Huntsville-this is the one. A corner unit on top of the Hill with a beautiful view of the entire Huntsville below. Having big lot size, wrap around porch, spacious rooms, huge balconies, Potential in law suite(Walkout), Office space, Sauna this is priced to sell. Huge rental potential in the ever high demand area of Huntsville. The large living room & the kitchen is attached to the huge balcony which is perfect to have fun filled evenings. The big family room leads to a dining room with a wood burning fire place. A two piece washroom, walk in pantry, large mudroom with access to outdoors and laundry rooms makes it a perfect main floor. The larger primary room(Cathedral ceiling) connected with the Office/Change room has a walk-in closet & has a Pvt balcony which offers unparalleled view. Two other welcoming bedrooms & a complete 4 piece 2nd washroom makes an ideal 2nd floor. Lower floor boasts of a Living room with Gas fireplace, a cedar sauna with a 3 pc washroom & a very large game/hobby room. A kitchenette in lower floor helps making it potential walkout In law suite. No carpets in the house. New heat pump installed to ensure efficient heating/cooling throughout the year. 200 AMP & power back up generator takes care of the energy needs of the house. Big external storage has been added to the house. (id:61852)
Century 21 Legacy Ltd.
237 Eastbridge Avenue
Welland, Ontario
Stunning 2023 Built 4 Bed, Detached Home In New Welland. Ready To Move In, The Home Has A Bright Functional Very Close To The Welland Canal For Scenic Walks And The Recreational Canal As Well ,only minutes away from Golf clubs and recreational and major amenities including schools, shopping, restaurant hotels, banks, parks. Boat races at international flat- water center down the road. Walking distance to the canal and backs onto green space.20 Minutes to US border/ Niagara falls. Close To All Hwy, Schools, Grocery, Pharmacy. Ample Sun Light In The House, Trails, Parks & Canal Around The Home. (id:61852)
RE/MAX Realty Services Inc.
244 Bethune Avenue
Welland, Ontario
Beautiful, detached home, offering 4 good sized bedrooms. The primary bedroom features a walk-in closet, 5-piece ensuite. The main floor has a bright, open-concept layout with large windows, engineered hardwood floors, The kitchen is equipped stainless steel appliances including a dishwasher, separate side entrance to the basement, and a main floor laundry room with direct access to the garage. Located in a wonderful family-friendly neighborhood close to schools, major highways, and just a short drive to all amenities. (id:61852)
Homelife/miracle Realty Ltd
127 Molozzi Street
Erin, Ontario
This beautiful Semi-detached home features 1929 SqFt of living Space, Oak Stairs, 9'ft ceiling on ground Floor. 3 The second bedrooms with Floor features 4 I Ensuite, walk in closet in Master Bedroom. The features a separate ( Basement and Second Floor also Laundry, 200, Amigo, Egress window in 3 piece Bathroom Rough-in Basement Oak Stairs with natural finish. * This beautifully crafted Home offer open-concept with gourmet kitchen featuring main Floor granite countertops and Custom Cabinetry. The unfinished basement provides endless Customization impress with Potential while the Exterior low Maintenance Stone, brick. Located in family-friendly neighbourhood with top-rated Schools, parks, and amenities nearby, Perfectly blends modern living with Smil-town Charm. ** Total upgrades from builder $3.5077.46. *** VTB available for qualified buyers*** (id:61852)
RE/MAX Gold Realty Inc.
19 Tracy Drive
Chatham-Kent, Ontario
This beautifully designed bungalow features a bright, open-concept layout with 9 ceilings throughout. Conveniently situated near Indian Creek and Highway 401, it offers both comfort and accessibility. Enjoy 3 generous bedrooms, including a primary suite with walk-in closet and 4-piece ensuite, plus 2.5 bathrooms. The modern kitchen showcases quartz countertops and stylish finishes, while hardwood and ceramic flooring extend through the main living areas. Oversized windows fill the home with natural light. A double car garage and full unfinished basement provide ample storage and future potential. This property is an excellent opportunity for those seeking space, style, and a welcoming place to call home. (id:61852)
Century 21 Titans Realty Inc.
19 Leader Court
Erin, Ontario
Imagine a stunning, fully renovated home that perfectly blends elegance and modern functionality. This spacious property features 4+1 bedrooms, with a generous master suite that includes a walk-in closet and an ensuite bathroom boasting luxurious fixtures. On the main floor, you'll find a bright and airy open-concept living area, complete with large windows that flood the space with natural light. The living space is open to the dining room which overlooks the backyard. Newly renovated kitchen is equipped with high-end appliances, an island for entertaining and sleek cabinetry. Adjacent to the kitchen is a cozy breakfast area, which walks out to the wooden deck. A dedicated office space on the main floor offers a quiet retreat for work or study, featuring built-in shelving and ample natural light. Descend to the basement, where you'll discover a fully equipped home gym, allowing you to stay active without leaving the comfort of your home. This level also includes a spacious recreation room, ideal for entertaining. The custom bar adds a touch of luxury, providing the perfect spot for gatherings with friends and family. The space also features a spacious fifth bedroom and a modern 3-piece bath adding convenience, complete with sleek finishes and a fresh, contemporary design. With updated flooring, bright lighting, and a comfortable layout, the basement provides a warm and inviting extension of the home. Outside, the property features a beautifully landscaped yard, complete with outdoor seating areas, perfect for enjoying warm evenings. This home effortlessly combines comfort, style, and functionality, making it an idyllic retreat for any family. Your search is over! (id:61852)
Century 21 Millennium Inc.
35 Parkdale Drive
Thorold, Ontario
Welcome to this 3 bedroom Bungalow located on a quiet tree lined street, close to shopping stores, bus routes, schools and the Hwy. Enjoy a basement with a large recreation room, and a extra bedroom, update bathroom and plenty of storage. Eat in kitchen with ceramic floors, large cabinets and built in dishwasher. Large patio in the backyard and deck out front to enjoy the evenings. A separate garage with insulated roof and hydro that could have multiple uses. Garage door will fit a small car only. Single pave drive that widens to a triple and leaves enough space for more than five cars. (id:61852)
Homelife/response Realty Inc.
3907 Cardinal Drive
Niagara Falls, Ontario
Welcome to this stunningly updated 3 bedroom, 2 bathroom back split located in the highly sought-after Mount Carmel neighbourhood of Niagara Falls. Every detail has been thoughtfully designed to combine comfort, style, and function.This home showcases luxury vinyl flooring throughout, providing a modern, durable, and elegant touch. The custom kitchen offers stylish finishes and is perfectly suited for both everyday living and entertaining. Natural light floods the home through the new skylights, while California shutters throughout add privacy and sophistication. On the main floor, a beautiful two-sided fireplace separates the living and dining rooms, creating warmth and ambiance in both spaces. The lower level features a wood-burning fireplace, offering another cozy retreat for relaxing evenings.The exterior is just as impressive, featuring a double garage and a double stamped concrete driveway that enhances curb appeal. In the backyard, the property offers composite decking, a walkout patio, a hot tub as well as a charming pergola, making it the perfect space for year-round enjoyment. For summer fun, there is also an above-ground pool with a heat pump.This property blends modern renovations with timeless comfort, offering both indoor and outdoor living spaces your family will love. Located at 3907 Cardinal Dr. in the prestigious Mount Carmel community, close to schools, parks, shopping, and all amenities, this home is ready for its next chapter. (id:61852)
Flynn Real Estate Inc.
928 Robert Ferrie Drive
Kitchener, Ontario
Great House For First Time Buyers and Investors, Townhouse with 4 Bedrooms& 4 Full Washrooms, One On Main Floor as well., Ravine Lot & NEWLY BUILT BASEMENT! Approx 1810 Sq Ft In High Demand Area Of Kitchener. Luxury Hardwood Floors On Main Floor & Broadloom 2nd Level, Large Kitchen W/Breakfast Bar & Granite Counter Top, Stainless Steel Appliances, 9 Ft Ceiling, 2ndFloor Laundry And also In Basement Great House For First Time Buyers!! Full house rented for Top $$$ Located Minutes Away From Conestoga College And Groh Public School. Access To Hwy 401 (id:61852)
Royal LePage Flower City Realty
19 Staples Lane
Hamilton, Ontario
Welcome to 19 Staples Lane. Nestled in a quiet, family-friendly neighbourhood, this stunningly renovated four-bedroom detached home features over $80K in upgrades, including a new roof (2025) and a new asphalt driveway (2022). The home has also been newly painted from top to bottom. This smart home is designed for modern living, boasting upgraded smart appliances, a smart doorbell, a smart thermostat, and a suite of HD security cameras for peace of mind. The chef's kitchen features a touch-activated faucet and walks out to a two-tiered deck with a convenient gas line for your BBQ. The spacious primary bedroom includes a walk-in closet, and the home offers two full bathrooms, a finished basement, and convenient upper-level laundry. (id:61852)
Cityscape Real Estate Ltd.
249 Rosebury Way
Hamilton, Ontario
End Unit !! 2022 Built End Unit Freehold Townhouse Modern Look 4 Bedrooms and 3 Washrooms, Hardwood Main Floor, Oak Staircase, Open Concept Bright W/ Oversized Windows, 9FT Ceilings, Access From Garage to Inside The House, Upgraded Kitchen with Granite Counter Top And B/I Microwave all S/S Appliances, Zebra Blinds. (id:61852)
Index Realty Brokerage Inc.
821 Steinberg Court
Peterborough North, Ontario
This rare 4-bedroom home offers over 2,500 sq. ft. of elegant living space with 3 full baths upstairs. This Property sits on a massive pie-shaped lot the largest in the community spanning the size of three backyards, it provides unmatched outdoor space and privacy. Set on a private corner roundabout with no traffic, the property also features stunning ravine views. Located just steps from the community pond and scenic trails, this residence blends natural beauty with sophistication. At the same time, its only minutes from upscale shopping, fine dining restaurants like The Keg and many more as well as local breakfast cafés. A truly rare opportunity to own a 4-bedroom home that combines luxury, lifestyle, and convenience in one exceptional package. (id:61852)
RE/MAX Hallmark First Group Realty Ltd.
50 Fire Route 10b
North Kawartha, Ontario
A four-season bungalow presents a rare opportunity for year-round living or a peaceful seasonal retreat on beautiful Stony Lake. Privately nestled among mature trees, the home overlooks a serene private wildlife sanctuary and a quiet bay - offering privacy, tranquility, and a front-row seat to nature's beauty. Thoughtfully renovated in 2008 by the current owners, the home was designed for multi-generational comfort in all seasons. The open-concept great room showcases stunning lake views and opens directly to a screened-in porch and expansive decking - ideal for entertaining, dining, or simply enjoying the view. The walk-out lower level features three spacious bedrooms, creating flexible space for extended family or guests. Two outbuildings enhance the property's functionality: a large insulated and heated garage/workshop that's perfect for a hobbyist or for winter vehicle storage, and a generous shed for recreational gear and toys. Enjoy the dock, boating and swimming - and close proximity to the heart of the lake community Stony Lake Yacht Club, Carveth's Marina, and McCracken's Landing - offering easy access to local amenities, dining, and community activities on nearby Juniper Island. Surrounded by the rugged beauty of the Canadian Shield and situated along the scenic Trent-Severn Waterway, this property captures the essence of relaxed, elegant country living in a highly sought-after location. Whether you're seeking a full-time home or a seasonal escape, this property combines natural beauty, modern comfort, and charm on one of Ontario's most iconic lakes. (id:61852)
Royal LePage/j & D Division
Rishor Real Estate Inc.
24 Ashley Street
Hamilton, Ontario
Welcome to this beautifully renovated, all-brick, detached 2-storey home nestled in a quiet, family-friendly neighborhood. Step inside to discover a bright, open-concept layout featuring 3 spacious bedrooms and 2 brand-new bathrooms. This home has been thoughtfully updated from top to bottom freshly painted throughout, with new engineered hardwood flooring, a stunning modern kitchen w/quartz countertops & stainless steel appliances, and two stylishly renovated bathrooms. Laundry located on main floor. Major upgrades include: all-new plumbing and electrical systems, updated HVAC, new furnace, roof, windows, and doors offering peace of mind and long-term comfort. Enjoy the convenience of private two-car parking and a fully fenced yard, perfect for relaxing or entertaining. Located close to schools, parks, shopping, and major highways, this move-in-ready home offers the perfect blend of style, function, and location. (id:61852)
Royal LePage Connect Realty
9 Grosbeak Road
Woolwich, Ontario
Welcome To This Beautiful 3 Br, 2.5 Wr Renovated Home In The Beautiful And Quiet Community Of Elmira Minutes From Waterloo, Kitchener & Guelph.This House Sits On An Extra Deep 150 Feet Lot With An Oversized Driveway And Extended Garage. The Kitchen Boasts Of Decent Size Island And Quartz Countertop With Access To The Covered Backyard Patio Area. That Is Great For Family Time. Top $$$ Spend On Upgrades & Renovation.The Home Offers Room For Everyone And The Kind Of Quality Of Life We All Dream About. (id:61852)
Real One Realty Inc.
L/t - 109 Stillwater Crescent
Blue Mountains, Ontario
Available October 1st, this designer-furnished executive home offers a refined seasonal retreat just minutes from the slopes. Perfectly positioned in one of Blue Mountains most sought-after communities, this residence blends over 3,000 sq. ft. of modern elegance with panoramic mountain views. Thoughtfully designed with soaring ceilings and wide plank hardwood floors, the open-concept layout features a chefs kitchen with premium built-in appliances, quartz countertops, and an oversized island. The expansive great room with gas fireplace and floor-to-ceiling windows creates an inviting space to relax and entertain. The home offers four spacious bedrooms, each with its own private ensuite. The primary suite is a true retreat featuring a luxurious double glass-framed shower, deep soaker tub, and heated floors for added comfort. Additional features include motorized blinds, a full laundry room, elegant dining area, and stylish finishes throughout. Enjoy après-ski evenings in the private backyard with BBQ and lounge seating. Parking for up to six vehicles. Just moments to the Village, ski lifts, shops, restaurants, and trails, this is Blue Mountain living at its finest. (id:61852)
Royal LePage Terrequity Realty
34 Wilkinson Avenue
Cambridge, Ontario
A beautifully designed freehold townhouse located in the highly desirable community of West Galt. This modern 2-year-new home offers 1,495 square feet of thoughtfully designed, open-concept living space, perfect for first-time buyers and growing families alike. Featuring 3 spacious bedrooms and 2.5 bathrooms, this home sits on a rare 111 ft deep lot that provides both comfort and room to grow. Step inside to a bright, open layout highlighted by modern laminate flooring on the main level and sleek zebra blinds throughout. The kitchen is the heart of the home ideal for meaningful moments, from morning coffees to family dinners. Large sliding doors lead to a generously sized backyard perfect for summer barbecues, outdoor playtime, or creating your dream garden space. Upstairs, the primary suite is a rare gem in a townhouse of this size, featuring a walk-in closet and a private ensuite bathroom. Two additional bedrooms offer ample closet space and are serviced by a well-appointed main bathroom, completing the upper level. Located within the highly sought-after school boundaries of Blair Road Public School , St. Andrews Public School , and Southwood Secondary School .You'll also love the close proximity to Cambridge Memorial Hospital, Downtown Cambridge, Conestoga College, Amazon Warehouse, scenic Grand River trails, and nearby parks and green spaces offering the perfect balance of convenience, nature, and community. Must be seen to be appreciated (id:61852)
Right At Home Realty
982 Smith Street
Quinte West, Ontario
Attention Investors & Renovators! Opportunity Knocks At 982 Smith St In Quinte West. Located In The Quaint Community Of Smithfield, Ideally Situated Between Brighton And Trenton, This Spacious 4-Bedroom Home Is Ready For A Full Transformation. With Solid Bones And Plenty Of Character, Its The Perfect Canvas For Your Next Project. The Main Floor Offers An Oversized Living Room, Sunroom, Separate Dining Area, And Kitchen. Upstairs Youll Find Four Bedrooms, A Full Bath, And A Walk-Out To The Balcony. A Separate Garage With A Full Second Level Provides Excellent Potential For Storage, A Bunkie, Or A Creative Hangout Space. Set On Over Half An Acre Surrounded By Mature Trees, The Property Extends Up The Hill And Offers A Beautiful Vantage Point To Take In The Surrounding Countryside. With The Right Vision, This Property Has The Potential To Become A Stunning Family Home Or Income-Generating Investment. Enjoy Small-Town Living With An Elementary School Within Walking Distance, While Still Being Just Minutes From All Major Amenities. Bring Your Tools, Ideas, And Creativity This One Is A True Diamond In The Rough! (id:61852)
Royal LePage Signature Realty
374 Ontario Street
Grimsby, Ontario
Welcome to this beautifully updated and upgraded character home, nestled on a generous 54 x 260-foot lot. Complete with detached Garage and separate Studio space: 14x24 ft studio with 100 amp electrical service, water, and AC. Perfect for an entrepreneur, someone who works from home, or simply looking for a personal retreat. Off the cozy and covered front porch, step inside to find a warm main floor featuring an open concept living room, kitchen with Quartz countertops and island with seating, and dining area complete with a charming bay window and a walkout to the rear deck/yard and Studio. The main floor also includes a mud/laundry room and convenient 2-piece guest bathroom. Upstairs, discover two well-appointed bedrooms, including a spacious primary suite with a large walk-in closet and custom-built organizers, offering ample storage. The main 4-piece bathroom boasts Quartz countertops and glass shower door. Plenty of parking, and 2 bonus out buildings make this property something special. Situated close to Lake Ontario, the Beach, Marina, and Downtown Grimsby, this home provides convenient access to all the amenities and attractions of the area, including the picturesque wineries of the Niagara Region. With easy highway access, you're perfectly positioned to enjoy the best of Grimsby and beyond. (id:61852)
RE/MAX Escarpment Realty Inc.
(Bsmt) - 7406 Majestic Trail
Niagara Falls, Ontario
Brand New modern single family home by Pinewood Homes in the heart of Niagara Falls offers three floors with separate kitchens, laundry, and entrances. This basement unit features 2 bedrooms and 1 washroom. Enjoy Bright and spacious living with large windows. Private and separate entrance. This beautiful home is just 10-minutes drive from the breathtaking views of Niagara Falls. Very convenient location with easy highway access, grocery stores, schools and US border crossings. Be the first to call his beautiful home your home! (id:61852)
King Realty Inc.
Unit 7 - 273 Thompson Road
London South, Ontario
Fully Furnished Practical Bachelor's Unit Available For Lease In A Very Accessible Area In London. This Unit Is Perfect For The Working Professional Or Couple Looking To Be Close To Work. The Unit Features A Private Bathroom, Laminate Flooring, Hotplate For Cooking And 1 Car Parking. Coin Operated Laundry Available On The Premises. Fresh Greenery Surrounds The Property. Upgraded Instant Hot Water Heater And A Powerful Centralized Air Conditioner. (id:61852)
Homelife/miracle Realty Ltd
25 - 100 Beddoe Drive
Hamilton, Ontario
Well-maintained Condo Townhouse with 3+1 bedrooms in the high-demand Kirkendall North community in Hamilton, featuring a rare double car garage! This home includes an eat-in kitchen and a formal dining room. Note the separate back door access to the garage. The finished basement provides additional space for your needs. This in-demand complex is steps away from a park, McMaster University, public transportation, Chedoke Golf Club, trails, the escarpment, schools, and all amenities. Enjoy a functional and open-concept layout with a large living room and dining room with pot lights. There is easy access to Hwy 403, scenic trails, hospitals, and more. (id:61852)
Royal LePage Associates Realty
39 Garden Crescent
Hamilton, Ontario
Welcome to this spacious 3+2 bedroom detached backsplit in a quiet, family-friendly Hamilton neighborhood! Vacant and move-in ready, this home features a flexible multi-level layout ideal for larger families, in-law living, or rental potential. The bright main floor offers an open-concept living/dining area and a functional kitchen. Three bedrooms are located on the upper level with a full bath, while the lower levels include two additional bedrooms, a second bathroom, and a separate living/rec space. The kitchen is a standout, featuring quartz countertops, an oversized undermount sink, tile backsplash, stainless appliances and an eat-in area with direct walkout access to the backyard. The property provides ample driveway parking, outdoor storage, and a backyard shed. Great lot with space to add a carport or future value upgrades. Convenient location close to parks, schools, transit, and shopping. Easy access to highways. Quick closing available! Ideal for first-time buyers, investors, or multi-generational families - rare detached value under $700K! (id:61852)
Queensway Real Estate Brokerage Inc.
2 Maitland Avenue
Hamilton, Ontario
Welcome to 2 Maitland Ave! This beautifully maintained 3-level side-split is tucked away in one of Hamilton's most sought-after neighborhoods, offering the perfect balance of comfort, space and location. Featuring 3 generously sized bedrooms and a sun-filled kitchen that opens directly to a private backyard oasis-complete with an above-ground pool-this home is ideal for summer entertaining and family fun. The fully finished basement, with its own separate entrance, provides versatile extra living space-perfect for a guest suite, home office, or recreation area. Conveniently located near schools, parks, transit, and all essential amenities, this is an exceptional opportunity for families looking to settle into a vibrant and welcoming community. (id:61852)
Royal LePage Security Real Estate
891 Riverside Drive
London North, Ontario
Welcome to 891 Riverside Drive, a beautifully updated 4+1 -bedroom, 3-bathroom home offering generous living space, modern finishes, and a highly sought-after location in North London. Perfect for families, professionals, or investors, this home combines comfort, convenience, and life style all in one. Bright, Open-Concept Main Floor The main level features stunning hardwood flooring throughout with a spacious open-concept layout. The modern kitchen boasts stainless steel appliances and flows seamlessly into the dining area, which offers a walk-out to the patio ideal for family dinners or entertaining guests. The expansive living room is filled with natural light and features a cozy fireplace, creating the perfect spot to relax. Two versatile main-floor bedrooms with large windows and closets, plus a 4-piece bathroom, add flexibility for guests, children, or a home office. Comfortable Second-Floor Retreats Upstairs, the primary suite is a spacious haven with hardwood floors, a walk-in closet, and access to a Jack & Jill bathroom. A second generously sized bedroom completes this level, offering privacy and comfort for the whole family. Finished Basement with Additional Living Space The fully finished basement expands the living area with a large recreation room featuring laminate flooring, a laundry room with closet, and a fifth bedroom with its own 4-piece ensuite perfect for in-laws, teens, or rental potential. An additional 4-piece bathroom completes the lower level. Fantastic Location with Amenities at Your Doorstep Nestled in the heart of North London, this home is close to Western University, Masonville Mall, Springbank Park, top-rated schools, restaurants, and shopping plazas. With easy access to downtown London, public transit, and major highways, you'll enjoy both convenience and lifestyle. (id:61852)
Cityscape Real Estate Ltd.
