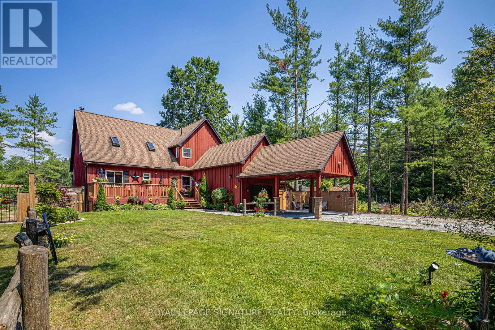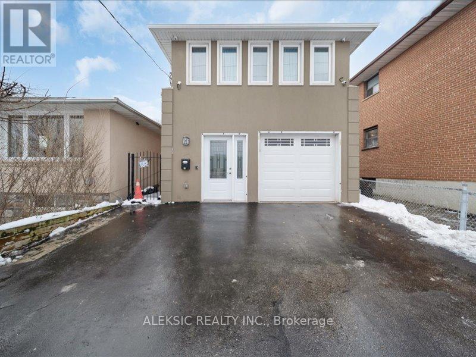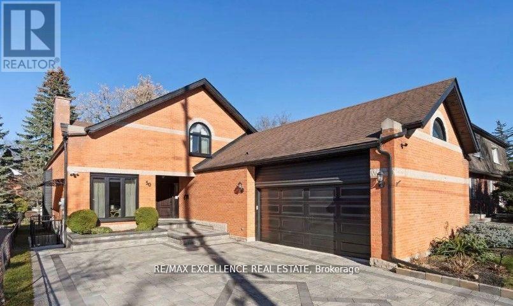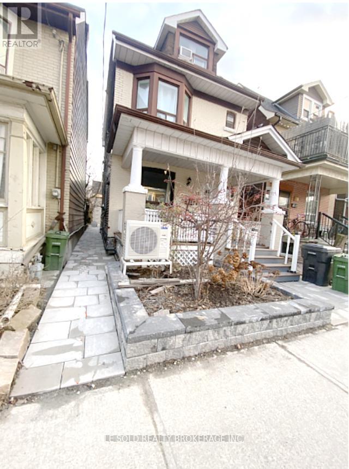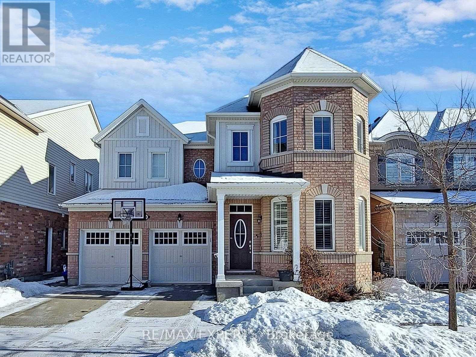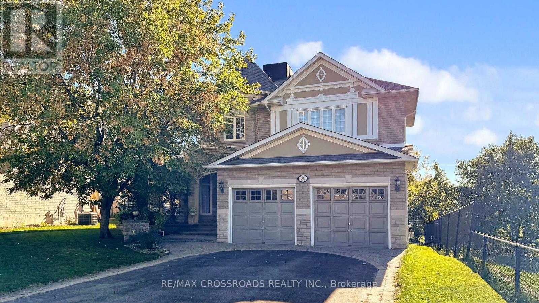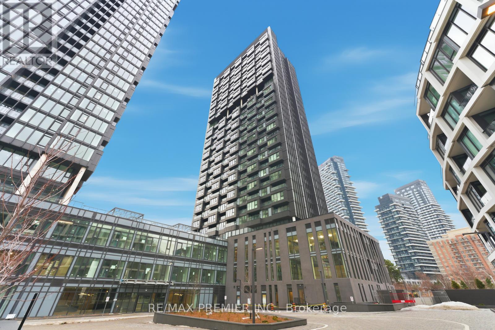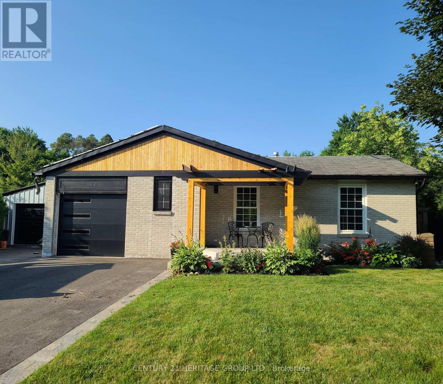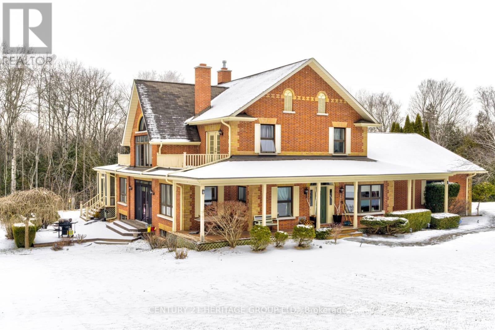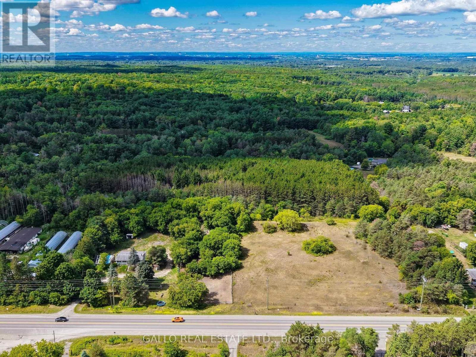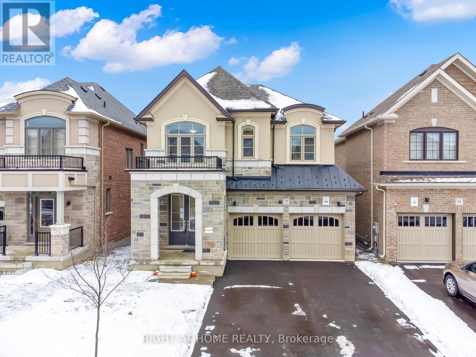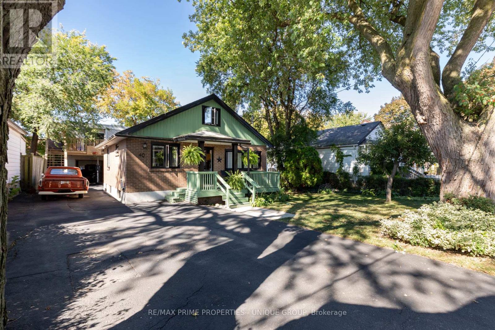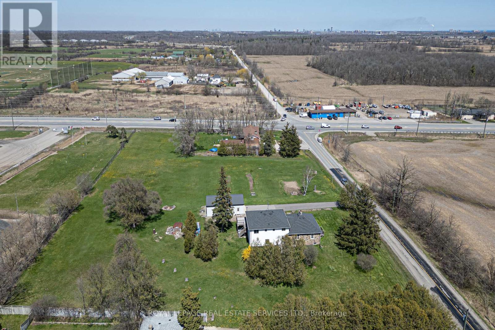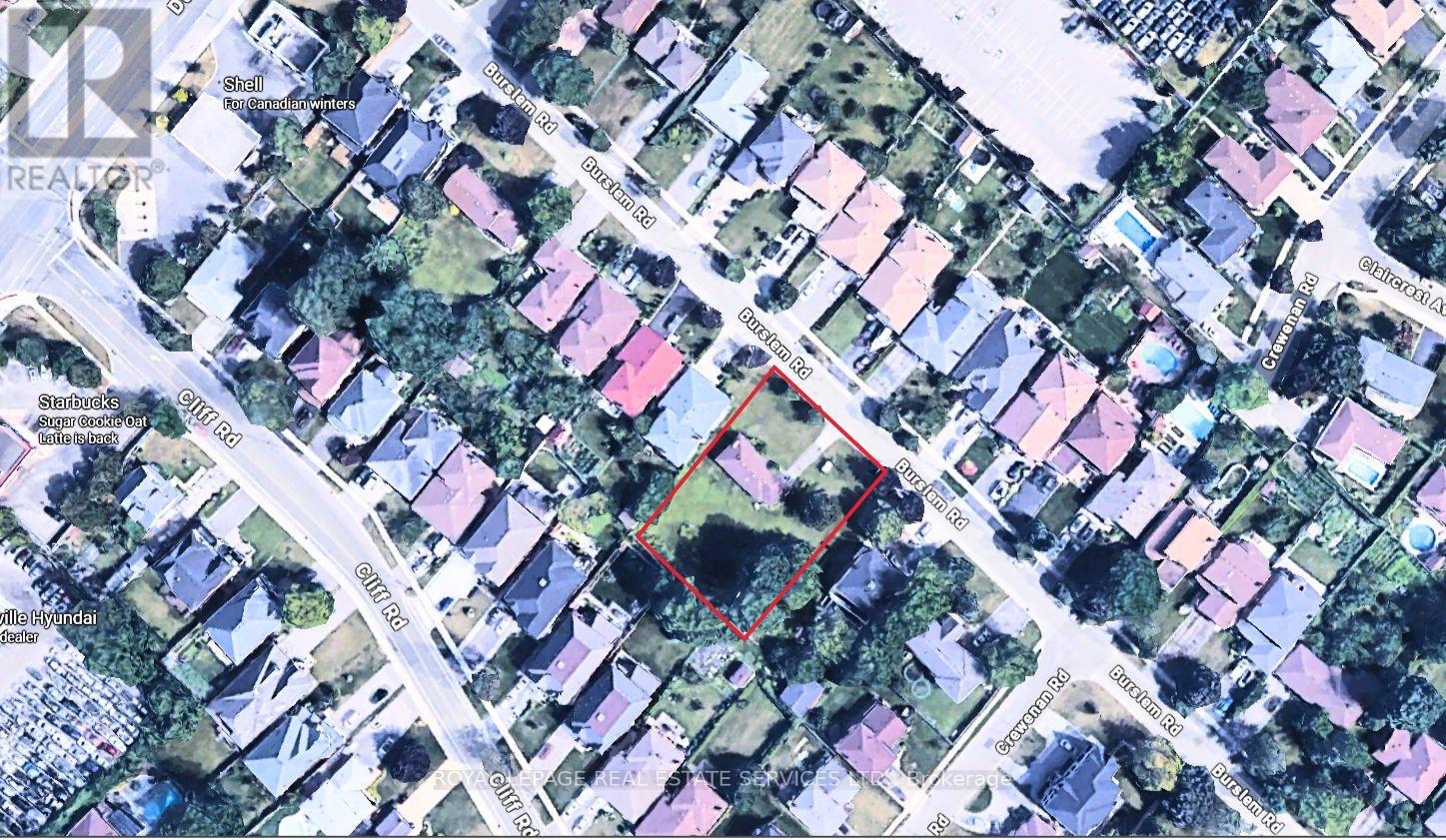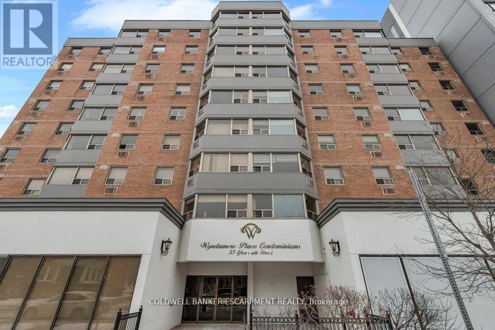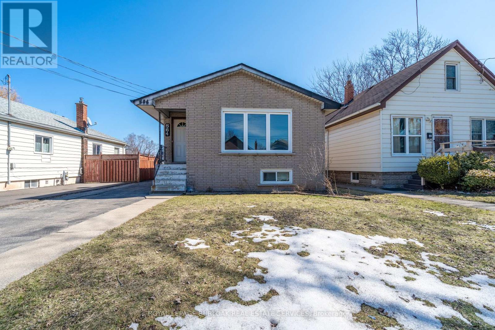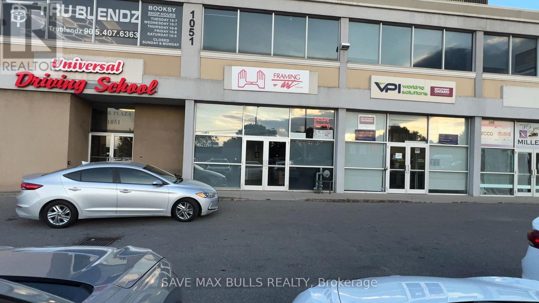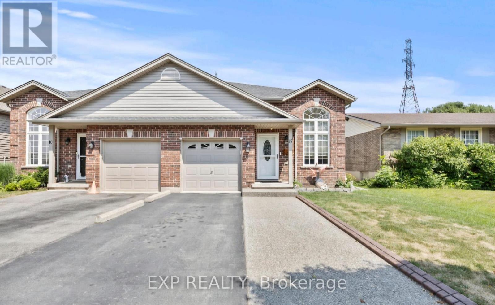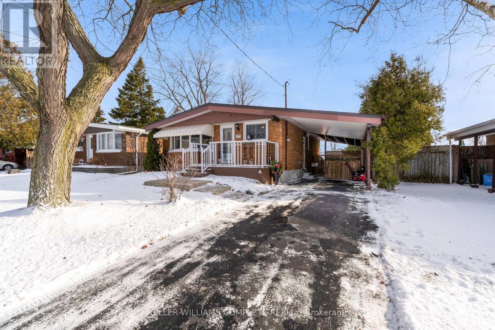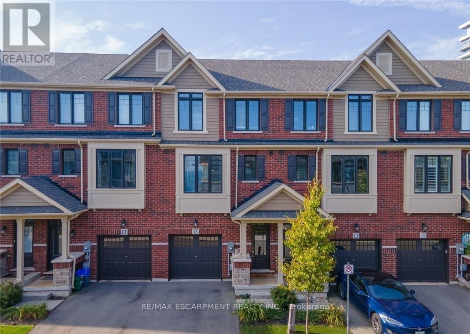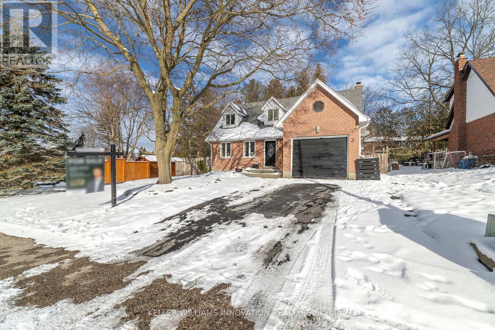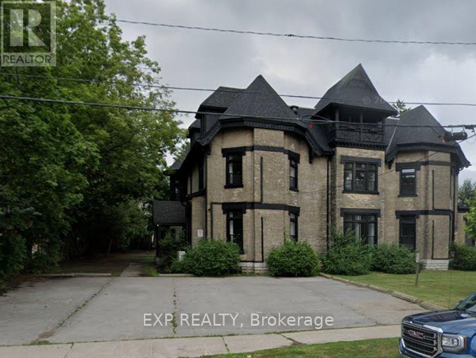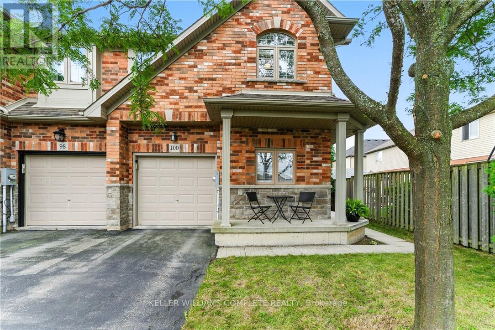153 Stanley Road
Kawartha Lakes, Ontario
Postcard Perfect Waterfront Living! This beautifully maintained 3+1 bedroom, 3 bath year-round home offers big boat access to the Trent Severn Waterway and features cathedral ceilings, hardwood floors, and a floor-to-ceiling stone fireplace in an open-concept layout with multiple walkouts to a large deck showcasing stunning water views. The finished lower level includes a spacious rec room, games area, built-in sauna in the washroom basement and elevated wet bar-ideal for entertaining. The primary suite boasts a walkout balcony, 5-piece ensuite, walk-through closet, and private studio/office space. Enjoy deep water access, covered wet slip, plus attached and detached garages for all your waterfront lifestyle needs. (id:61852)
Royal LePage Signature Realty
132 Browns Line
Toronto, Ontario
Exceptional opportunity at the prime corner of Browns Line & Lakeshore Blvd W. Zoned RM (U30 (X18), this property offers outstanding potential for a Legal Duplex or Triplex in a highly sought after Toronto location. The existing layout includes a 2 bedroom unit and a 1 bedroom unit, with the possibility of creating a bachelor unit in the basement. Excellent opportunity for income generation for owner to live in and rent out units or for investors. Surrounded by ongoing revitalization in the area and strong rental demand. Steps to transit , shops, parks, the waterfront. Close to Humber College and quick easy access to Toronto. (id:61852)
Aleksic Realty Inc.
50 Elizabeth Street S
Brampton, Ontario
Luxury Home on Brampton's Downtown popular area, spacious and excellent location in historic downtown. 3+2 Bedrooms with 3+2 washrooms good sizes rooms, quartz counters, Black Stainless-steel appliances, eat-in kitchen, interlocking driveway for 6 cars and 2 in car garage. Gourmet kitchen, formal dining room & stylish living room, great for entertaining, large wall of windows embraces the family room, w/o to back deck, patio w/Gazebo, primary suite w/vaulted ceiling and private balcony, 5pc luxurious ensuite w/rain shower & soaker tub, basement is fully upgraded and has a separate entrance. Seller is obtaining "Legal Basement" status very shortly. (id:61852)
RE/MAX Excellence Real Estate
Room 202 - 81 Hallam Street
Toronto, Ontario
Cozy 2nd floor one bedroom with a private 3 pcs bathroom for lease. Share washer & dryer and kitchen/dining with the other three roommates. Located in Dovercourt Village, steps to TTC bus stop, 7 mins bus to Loblaws Supermarket, 20 mins bus to U of T. Female only enviroment, No pets. (id:61852)
Le Sold Realty Brokerage Inc.
Bsmt - 1368 Connaught Terrace
Milton, Ontario
Beautiful well maintained 2-bedroom basement apartment with a private separate entrance in a quiet, family-friendly neighbourhood. This unit features a functional open concept layout with a full kitchen, comfortable living area, and in-unit laundry. Both bedrooms are well sized with ample storage. Located close to schools, parks, trails, shopping, and transit. Ideal for a small family or professional tenants seeking privacy and convenience. (id:61852)
RE/MAX Experts
8 Roberson Drive
Ajax, Ontario
Welcome to 8 Roberson Dr, a John Boddy 2-storey detached home nestled in the Riverside Community in Ajax. This Executive Detached Home offers a perfect blend of comfort, style, and convenience. Backing on to the 2nd Green of the Riverside Golf Course, this house features the following: Spacious Living Areas: a bright and airy living room, seamlessly flowing into the dining area-ideal for both everyday living and entertaining guests. Finished Basement: The fully finished basement provides additional living space, perfect for a home office, recreation room, or extra storage. Backing on to Riverside Golf golf, enjoy your private backyard retreat, complete with a deck and pergola, ideal for outdoor dining and relaxation. Parking & Garage: The property includes a private driveway and an attached garage, offering convenient parking solutions. (id:61852)
RE/MAX Crossroads Realty Inc.
4303 - 950 Portage Parkway
Vaughan, Ontario
Bright and spacious two bedroom, two-bathroom suite featuring 9" ceilings and a sun-filled open-concept layout, complete with a balcony. The modern kitchen offers stone countertops and integrated appliances, blending style with everyday functionality. Ideally located just steps to the subway, regional transit, and major highway! Enjoy luxury living in a prestigious building with a Hermes-furnished lobby and exception amenities, including a 24,000 sq ft fitness club with running track, yoga studio, outdoor pool with cabanas, and more. (id:61852)
RE/MAX Premier Inc.
7 Crawford Circle
New Tecumseth, Ontario
Spectacular one-of-a-kind fully renovated 4-bedroom bungalow (approx 3,000sqft living space) situated on a huge pool-size lot, tucked away on a quiet in-town private courtyard in a family-friendly neighbourhood. Features a brand-new 20' x 40' double card door garage/workshop with 13-ft ceilings, perfect for hobbyists or extra storage. Stunning new kitchen with quartz countertops, breakfast island, extra-tall uppers, stainless steel appliances, and walkout to the expansive backyard. Upgrades include 9" plank vinyl flooring, smooth ceilings, pot lights, crown moulding, open-concept layout, large walk-in pantry, closet organizers, and modern baths with floating vanities and glass showers. Recent improvements include newer fencing, new exterior garage doors and openers, exterior refacing, and concrete porch. Private backyard backing on to ravine and park land, offers a pool-size lot and hot tub-ideal for relaxing and entertaining. Brand-new finished basement provides generous additional living space for a growing family. Bonus Solar Panel Contract included $$$reach out to Listing Agent for details. (id:61852)
Century 21 Heritage Group Ltd.
167 Brule Trail
King, Ontario
Exquisite 3.6-acre estate in prestigious Carrying Place Estates, privately tucked at the end of a quiet court. Surrounded by breathtaking four-season forest with a perfect blend of flat and rolling terrain. Showcasing French-inspired architecture, this residence offers multiple wraparound verandas and timeless elegance throughout. The modern designer kitchen features quartz countertops, a breakfast island, and refined finishes. A double-sided fireplace enhances both warmth and sophistication. Step onto the grand veranda spanning the back of the home perfect for morning coffee or evening entertaining. The primary suite is a private retreat with a walk-in closet, spa-inspired ensuite, and balcony with serene forest views. Two additional bedrooms provide comfort and style. The finished lower level boasts custom built-ins, a fireplace, sauna, and a sleek three-piece bath. A rare opportunity to own an exclusive residence offering unmatched privacy, elegance, and natural beauty in one of the areas most coveted communities. Mins to Highway 400, Hwy 9,Go Transit,Kings Finest Schools CDS, Villa Nova, Amenities Newmarket and Schomberg. (id:61852)
Century 21 Heritage Group Ltd.
16558 Highway 48
Whitchurch-Stouffville, Ontario
Amazing scenic 680 feet frontage along the western side of Highway 48 north of Cherry Street, south of Vivian Sideroad in Cedar Valley.A driveway near the southern border accesses both the garage and the detached raised bungalow, and then winds toward the barn structure and paddock were the horses graze. Various trees populate the southern border and grow denser near the western border and to the west of the paddock. The entire northern end of the frontage is gently rolling scenic open space with a few scattered trees.There is a drilled well near the southern boundary and a septic tank is located to the west of the 3+3 bedroom/ 1+2 washroom raised bungalow. Both the dwelling and the garage are in a state of disrepair with hydro turned off, which would suggest the value lies in the attractive land, and potential building site to the north portion of the property. Proximity to Cherry Street, York Regional Forest tract for riding horses or exploring on foot, and land parcels close to Vivian Sideroad make this property valued for its country equestrian charm. Truly a beautiful acreage that provides many potential reasons to purchase! See attached schedules for Zoning uses and Building/Rebuilding possibilities! Book your showing today! (id:61852)
Gallo Real Estate Ltd.
79 Ed Ewert Avenue
Clarington, Ontario
Great deal for the buyer's looking for a Detached Home with Walk Out Basement. Do not miss this stunning 4-Bedroom modern home with double garage in Newcastle's Finest Neighbourhood! Priced to sell, this home features an inviting foyer with double door entry, a large formal dining area, a spacious family room with electric fireplace, 9-ft ceilings and oversized windows that provide ample natural light. The modern eat-in kitchen offers stylish quartz counters, stainless steel appliances and lots of storage space. Direct garage-to-house entry adds to everyday convenience. Upstairs includes 4 good sized bedrooms and 3 full bathrooms, with a luxurious 5-piece ensuite and 2 walk in closets in the primary bedroom, a second bedroom with 4-piece ensuite and walk in closet and a jack and jill washroom connecting 3rd and 4th bedrooms with 3rd bedroom featuring a walk-in closet. Rich laminate flooring flows across the main floor, staircases, upper hallway and in all 4 bedrooms. The Walk-Out Basement is upgraded with enlarged windows and is ready for the new owner to finish either as an income generating unit or an addition to the personal space. Located close to schools, parks, shopping centers and community facilities, with easy access to Hwy 401, 115/35 and GO Transit. (id:61852)
Right At Home Realty
40 Jeavons Avenue
Toronto, Ontario
Charming & Spacious 2 Bedroom Bungalow. Situated on a Rare Double Lot: 60 ft x 105 ft. Private Drive with Ample Parking. Second Floor Loft Bedroom. Finished Basement with Large Recreation Room & Additional Bedroom. Main Floor Powder Room + 4-Piece Bath & Sauna in Basement. Bonus Feature: Massive Rear Building! 2,500+ Sq Ft Detached Structure at Rear of Property. Second Level: 2-Bedroom In-Law Suite (1,250+ Sq Ft). Main Level: 1-Bedroom In-Law Suite. Oversized Garage. Rear building occupied by family members - Potential for multi-family living or home-based business use. *Premium Lot with Development Potential. *Quality Bungalow with Loft & Finished Basement. *Huge Rear Building with Two Separate Units. * Fantastic Location - Close to TTC, Shopping, Schools & More. (id:61852)
RE/MAX Prime Properties - Unique Group
3029 Burnhamthorpe Road W
Milton, Ontario
Prime location at the corner of HWY 25 and Burnhamthorpe on the Oakville/Milton border. Nearly 3 acres of land with a single family home, offering tremendous potential for living, investing, or redevelopment. Excellent proximity to HWY 407, QEW, Oakville Hospital, shopping and GO station for easy commuting. A perfect opportunity for renovation, new build, or investment in a highly sought-after area. Minutes from major highways and amenities. (id:61852)
Royal LePage Real Estate Services Ltd.
2556 Burslem Road
Mississauga, Ontario
Builder/Investor Opportunity - Dual Homes or Custom Renovation PotentialExceptional Mississauga lot offering multiple possibilities: build a large custom home, develop two side-by-side custom homes, or undertake a full-scale renovation. Existing structure presents opportunity for a modern main-floor layout, upgraded kitchen and bathrooms, and a beautifully landscaped yard. Ideal for savvy builders and investors seeking maximum value. Prime location, conveniently close to schools, transit, and local amenities. Don't miss this rare, development-ready opportunity! (id:61852)
Royal LePage Real Estate Services Ltd.
504 - 55 Yarmouth Street
Guelph, Ontario
Looking to Live in Popular Downtown Guelph? Large Downtown Condo Apartment shows 10+ with a Huge Bedroom including a Reading Nook Area as well as a Spacious Living space. Lots of Natural Light with a Clean and Updated Interior!! Underground Parking makes for Easy Living!! Would love A++ tenants requires full Credit report, most recent 2 paystubs, 3 months bank statements, rental application, Reference check, employment letter within 30 days for all the tenants occupying the property. Easy to show as the property is vacant (id:61852)
Coldwell Banker Escarpment Realty
Lower - 564 Waterloo Street
Hamilton, Ontario
UTILITIES INCLUDED! This stunning 2 bedroom, 1 bathroom lower unit is ready for move-in! Professionally updated from top to bottom featuring a spacious kitchen, in-suite washer and dryer, vinyl flooring throughout, glass shower, and a walkout to the backyard! Close proximity to QEW for easy commuting and a close drive to parks and grocery stores & amenities. (id:61852)
Royal LePage Burloak Real Estate Services
1051 Upper James Street
Hamilton, Ontario
Prime professional office space located on one of Hamilton's most desirable business streets. The 2nd-floor unit offers a welcoming reception area and large functional workspaces. Elevator service and washrooms are provided. Outstanding exposure, easy highway access, and building signage enhance visibility. High-traffic location with public transit nearby. Available for immediate occupancy. (id:61852)
Save Max Bulls Realty
12 Vanier Drive
Welland, Ontario
Beautifully renovated and move-in ready, this spacious lower-level apartment with 2-bedroom features a private separate entrance, a modern full bathroom, and convenient ensuite laundry. Enjoy a bright, open-concept layout with stylish finishes and updated flooring throughout. Located in a quiet, family-friendly neighborhood close to transit, excellent schools, shopping, and major highways, this home offers both comfort and convenience. Perfect for a couple or small family. (id:61852)
Exp Realty
77 Lawfield Drive
Hamilton, Ontario
Welcome to 77 Lawfield Drive, a well-maintained bungalow ideally located in a sought-after family neighbourhood, just steps from Lawfield Elementary School, Lawfield Arena, and offering quick access to the Lincoln Alexander Parkway, Limeridge Mall, grocery stores, and everyday amenities. Inside, you'll find a bright and functional layout featuring an updated kitchen (2021) complete with stainless steel GE appliances (2021). The main level offers three bedrooms, with one currently used as a dining room and easily converted back to a bedroom if desired. Recent updates also include new basement flooring and carpeting on the stairs, adding comfort and appeal. The finished basement expands the living space with two additional bedrooms, a recreation room, a 3-piece bathroom, and a large unfinished area with access to laundry, utilities, and ample storage. A convenient side entrance leads directly to the carport with covered parking and a covered patio area, perfect for outdoor enjoyment. The fully fenced backyard is beautifully landscaped with gardens and includes a large shed for all your gardening and storage needs. A fantastic opportunity to own a spacious home in a prime, family-friendly location. (id:61852)
Keller Williams Complete Realty
15 Pierre Trudeau Lane
Grimsby, Ontario
STEPS TO THE BEACH & WATERFRONT TRAIL! Welcome to this beautifully appointed 3-storey executive freehold townhome, ideally located in Grimsby's sought-after lakeside community at Casablanca. This bright and stylish residence offers 3 generous bedrooms and 2.5 bathrooms, featuring an open-concept main living area perfect for everyday living and entertaining. Enjoy the convenience of in-suite laundry, modern stainless steel appliances, and a thoughtful layout throughout. Step outside to a private, fully fenced backyard with patio walk-out, ideal for relaxing or outdoor dining. Commuters will appreciate the prime location just minutes to GO Transit, QEW access, and Winona Crossing Shopping Centre. Centrally positioned only 15 minutes to Hamilton, 45 minutes to Toronto, and 30 minutes to the U.S. border, this home offers an exceptional leasing opportunity in a vibrant waterfront neighbourhood. (id:61852)
RE/MAX Escarpment Realty Inc.
5940 Young Street
Grimsby, Ontario
Set on nearly 20 acres with dramatic front and rear views, this custom-built 2,190 sq. ft. Cape Cod-style home offers the perfect blend of space, craftsmanship, and country living just minutes from Smithville and Grimsby. The main floor features a welcoming foyer with hardwood floors and oak staircase, a luxurious kitchen with granite counters, dark maple cabinetry, double pantry, breakfast island and eat-in area, a sunken family room with gas fireplace, separate living/dining room with bay window, private den with French doors, oversized laundry/mudroom, and a 2-piece bath with granite counter. Upstairs offers three bedrooms including a primary suite with vaulted ceiling, walk-in closet, and 4-piece ensuite with whirlpool tub and separate shower. The finished lower level includes a gym, fourth bedroom, rough-in for bath, and ample storage. Outdoor highlights include an interlock walkway, multi-level cedar deck with flower boxes and pool deck. Completing the property are a double attached garage and a separate two-storey double garage with workshop and finished upper-level office or games room, its own heating and A/C, and walkout to a deck-an exceptional rural retreat with unmatched versatility. (id:61852)
RE/MAX Escarpment Realty Inc.
104 Henry Street
Guelph/eramosa, Ontario
Discover comfort, space, and peace of mind in this beautiful 4-bedroom, home, perfectly located in the charming setting that is Rockwood. This inviting property offers the ideal balance of modern living and warm character. Step inside to a bright and spacious layout, where the cozy wood-burning fireplace serves as the heart of the main living area, perfect for relaxing evenings and family gatherings. The well appointed kitchen flows seamlessly into the dining and living spaces, while the walk-out to the back yard creates an open and functional environment for everyday life and entertaining. With four generous bedrooms and a bathroom on each floor, this home offers flexibility for growing families, guests, or a home office setup. The fully finished basement adds valuable living space, ideal for a recreation room, home gym, media room, or guest retreat. Enjoy the quiet lifestyle of a friendly, close-knit community while being just minutes from local shops, parks, and schools. This is a home where comfort, safety, and small-town charm come together beautifully. (id:61852)
Keller Williams Innovation Realty
8 - 202 Green Street
Cobourg, Ontario
Large Updated 2 Bdrm Apartment in Cobourg's Downtown - Waterfront Area !! Just a Short Walk to the Beach and Downtown Main Shops, Restaurants, Cafe's, and More !! * See Red Circle on Map in Photos of this Fantastic Location !! 10ft Ceiling in Liv./Din. Open Concept Area !! Large Kitchen w/Tons of Cabinets and Counter Space !! Quartz Counters ! Slow Close Cabinet Doors ! Dishwasher ! 2 Very Good Sized Bedrooms ! Large West Facing Balcony ! Charm of an Older Architecture w/Modernized interior. 1 Parking is included. Water is included, but Hydro is Separate Metered and Tenant to Pay. Coin Laundry is in the Basement level. (id:61852)
Exp Realty
100 Fall Fair Way
Hamilton, Ontario
Welcome to this spacious 3 bedroom, 2.5 bathroom end-unit townhouse located in the heart of Binbrook, built in 2011 by John Bruce Robinson Construction, a builder known for quality and craftsmanship. Lovingly cared for by the original owner and in pristine condition, this home is move-in ready and truly stands out. This end unit has an oversized lot, perfect for outdoor entertaining, kids, or pets. The open-concept main level is stylish and inviting, featuring, 9ft ceilings, a beautiful kitchen with granite countertops, ceiling-height cabinets, and a breakfast bar. The large kitchen is open to a separate dining room. The French doors from the living room lead to the backyard, seamlessly blending indoor and outdoor living. Stylish hardwood flooring in the living room, hardwood stairs and California shutters on most windows and doors add to the homes elegance and functionality. Upstairs, you'll find three generously sized bedrooms, including a primary suite with walk-in closet and ensuite bath. A full basement provides plenty of potential for additional living space or storage. With its end-unit privacy, oversized yard, pristine condition, quality upgrades, and long-term original ownership, this home is a rare find in a family-friendly neighbourhood close to parks, schools, and all of Binbrook's amenities. (id:61852)
Keller Williams Complete Realty
