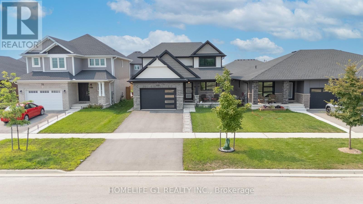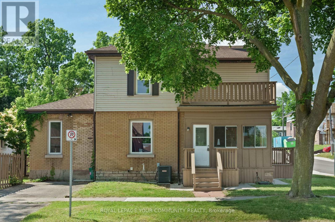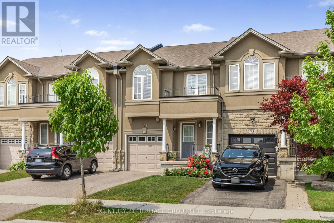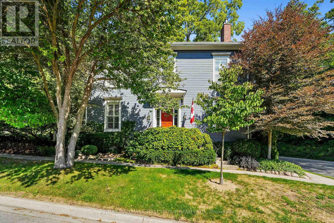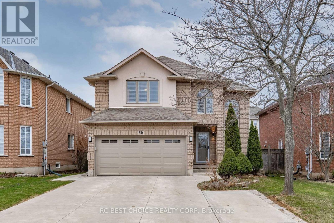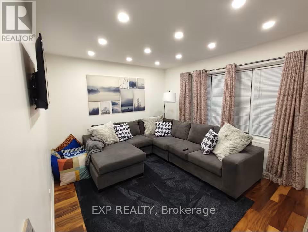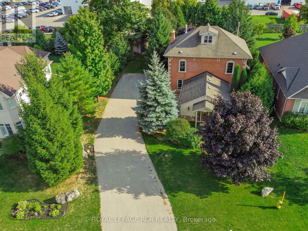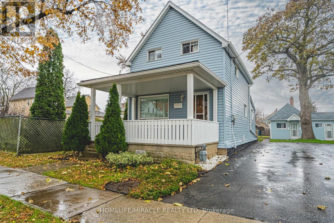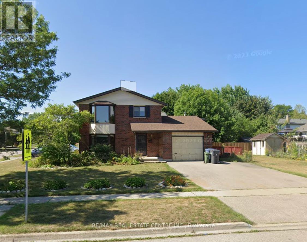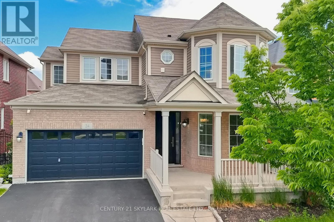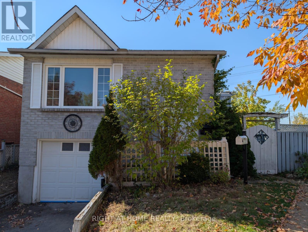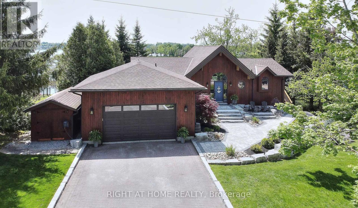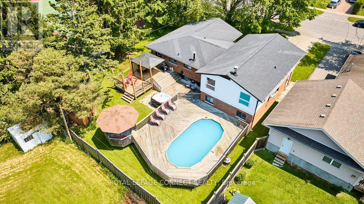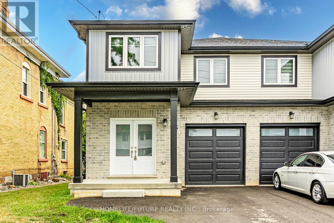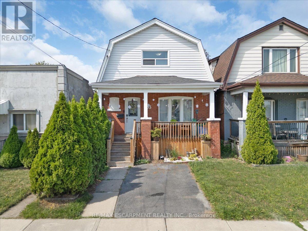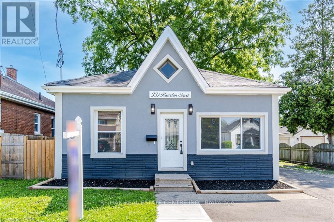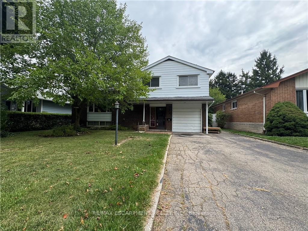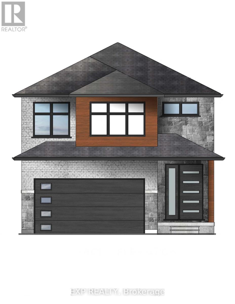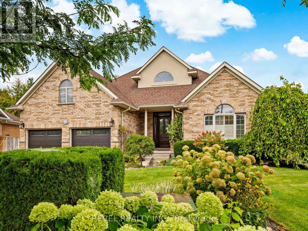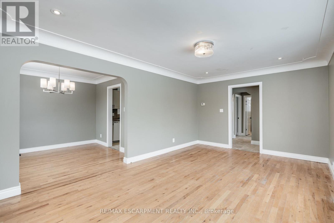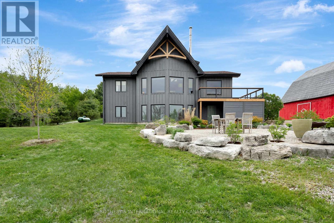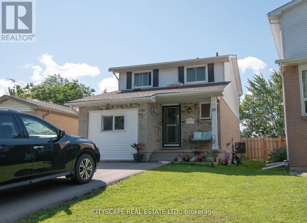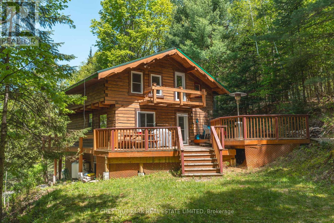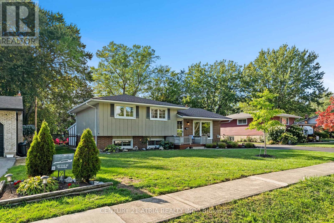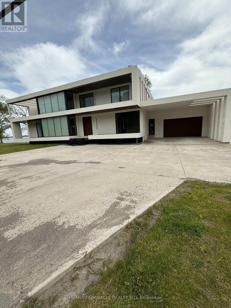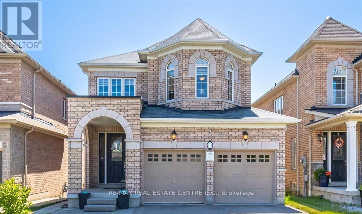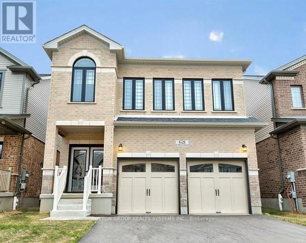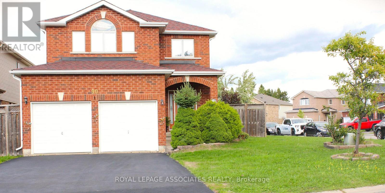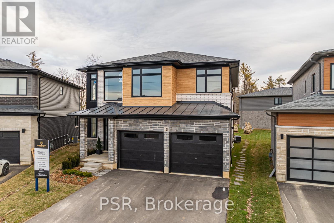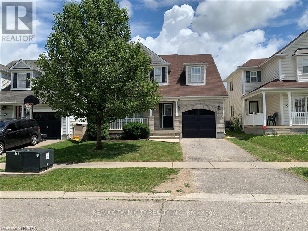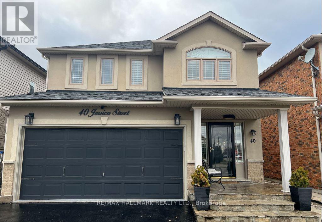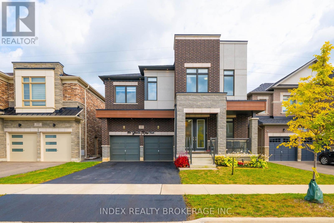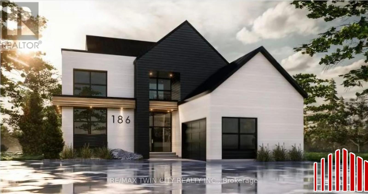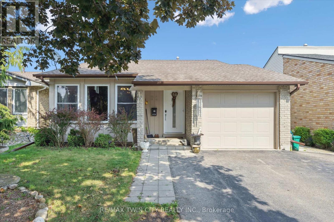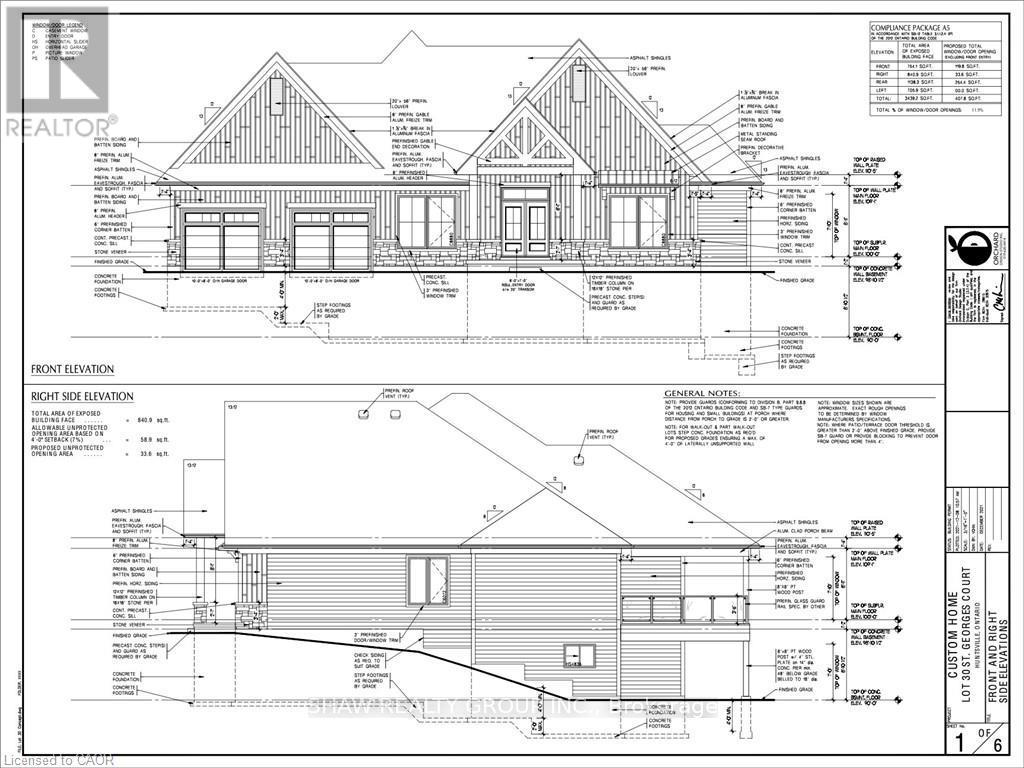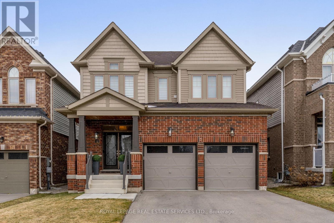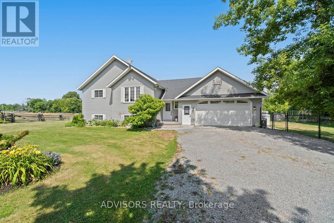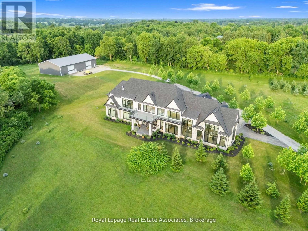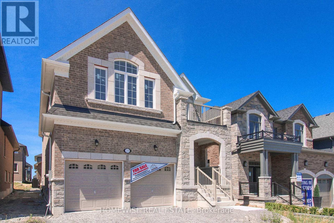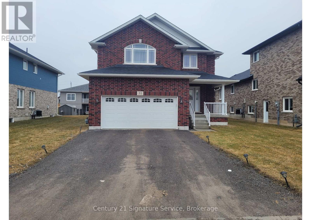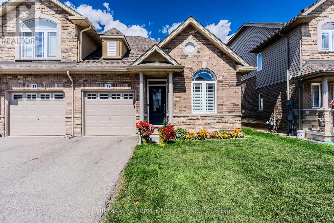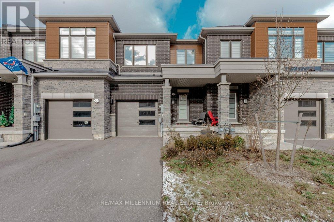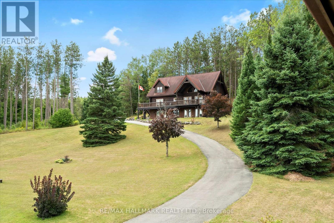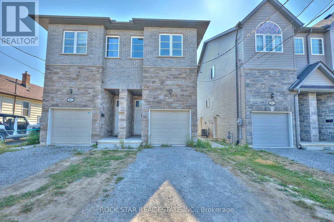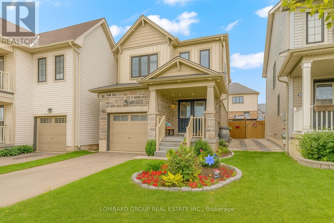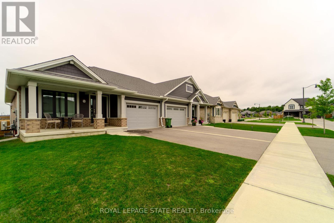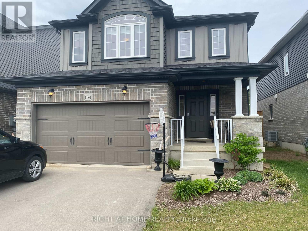49 Feathers Crossing
St. Thomas, Ontario
Discover modern, energy-efficient, and smart living in this exceptional 1,947 sq. ft. Net Zero Ready, EnergyStar High-Performance detached home, ideally located just minutes from Fanshawe College St. Thomas Campus. Designed for comfort, sustainability, and cutting-edge convenience, this beautifully crafted home features stylish laminate flooring throughout the main level, a spacious kitchen with quartz countertops, an island, and a walk-in pantry. The vaulted great room is anchored by a striking modern gas fireplace, creating a warm and inviting atmosphere. The main-floor primary suite offers a walk-in closet with custom built-ins, a luxurious 3-piece ensuite with a 5 tiled shower and quartz counters, and direct access to a covered patio, perfect for enjoying quiet mornings or relaxed evenings outdoors.Upstairs, you'll find a bright open loft, two generously sized bedrooms, and a full 4-piece bathroom ideal for family living, guests, or a home office. The finished lower level adds incredible versatility, featuring two additional rooms, a spacious recreation area, and a full 4-piece bathroom making it perfect for a home gym, media room, or in-law/guest suite. This thoughtfully designed home is packed with smart and sustainable features, including smart appliances (oven, fridge, washer, dryer), smart lighting, a hydro monitoring system, EV charging plug, and rough-ins for a tankless water heater and future solar panel installation. Additional highlights include a BBQ gas line, hot tub hookup, garage humidity sensor, and a covered patio seamlessly integrated with the roofline. With main-floor laundry and a functional mudroom, this home truly offers modern convenience in every detail. Live responsibly without sacrificing luxury this home offers a future-forward lifestyle in a vibrant and growing community. Book your private showing today opportunities like this are rare and highly sought after. (id:61852)
Homelife G1 Realty Inc.
193 Drummond Street
Brantford, Ontario
Welcome to this charming detached two-story home, ideally situated on a spacious lot in a family-friendly neighborhood. The upper level features three well-sized bedrooms and two full bathrooms, offering ample space for comfort and convenience. The main floor boasts a bright and inviting layout, complete with a spacious living room, a formal dining room perfect for hosting gatherings, and a cozy sunroom that floods with natural light, making it the perfect retreat for relaxation or entertaining. The partially finished basement adds valuable living space with a warm and welcoming family room, ideal for movie nights, playtime, or a home office. Outside, the corner lot provides plenty of space for outdoor enjoyment, from gardening to recreational activities. This home is a wonderful blend of functionality and charm, perfect for creating lasting memories. (id:61852)
Royal LePage Your Community Realty
71 Waterbridge Street
Hamilton, Ontario
Welcome to this beautifully maintained freehold townhome in one of Stoney Creek Mountain's most desirable, family oriented neighbourhoods. Featuring 3+1 bedrooms, 2.5 bathrooms, and a fully finished basement, this turnkey home is designed for modern living. The bright open concept main floor includes a large living area, sleek kitchen with ample cabinetry, and a cozy dinette perfect for every day living and entertaining. Upstairs, the oversized primary suite boasts his and hers walk in closets and a 4 piece ensuite with two additional bedrooms and upper level laundry for added convenience. Enjoy extra living space in the basement ideal for a rec room, office, or guest suite, and a fully fenced backyard perfect for summer BBQs or family fun. Located close to schools, parks, highway, transit and all major amenities, this is an exceptional opportunity for families seeking comfort, style, and value. All measurements are approximate. (id:61852)
Century 21 Heritage Group Ltd.
64 Augusta Street
Port Hope, Ontario
On a tree-lined street in the heart of Port Hope sits The Cawthorne House, a Victorian interpretation of Georgian architecture, built in 1852 and thoughtfully preserved as a designated heritage home. Step inside to a gracious front foyer where period craftsmanship is on full display. Extra-wide trim, soaring baseboards, and crown moulding that carry through the home. The living room, anchored by an ornate fireplace surround, is bathed in natural light from multiple windows and offers room for more than one inviting seating area. It's the kind of space where conversations linger and evenings stretch late. The dining room pairs historic charm with practicality, featuring built-in cabinetry and a charming window seat. From here, the sun-filled kitchen embodies the essence of balance. Modern convenience seamlessly woven into the heritage character. With floor-to-ceiling cabinetry, a center island with breakfast bar, stainless steel appliances, and a dedicated coffee nook, it's equal parts functional and cinematic. A walkout extends the kitchen into the outdoors, where entertaining feels effortless. The main floor features a laundry room and a powder room, rounding out this level. Upstairs, the primary suite offers quiet elegance with dual closets and an ensuite designed for both style and function, complete with a dual sink vanity and a glass shower. Two additional bedrooms, one with a fireplace surrounded by built-in and a full bath. The finished loft creates flexibility for a cozy family room, home office, and guest retreat. Outside a pergola creates a charming spot for outdoor cooking, while the detached garage adds both function and flexibility. The backyard feels like a secret garden, with winding paths, lush mature plantings, and an intricate patio that flows between open-air dining and a covered retreat. All just steps from downtown Port Hope, renowned for Ontario's best-preserved heritage main street. This is more than a home; it's a story waiting to be lived (id:61852)
RE/MAX Hallmark First Group Realty Ltd.
50 Pelham Drive
Hamilton, Ontario
1, REMARKS MUST RELATE DIRECTLY TO PROPERTY.2. DISCLOSE POTL DETAILS & POTL MONTHLY FEES IN THIS FIELD. Beautiful 4+1 Bedroom Detached Home On A Massive 45X103FT Deep Lot* In A Desired Family Friendly Neighborhood In Hamilton Mountain* Oversized Open Concept Living Rm* Eat-In Kitchen W/S/S Appliances* Dining With Walk-Out To Backyard* Finished Basement W/Rec, Office & Bedroom* Fully Fenced Large & Private Backyard With B/I BBQ* Close To Schools, Parks, Shopping & Much More! Tenanted Property: 48 Hours Notice Requested for Showings. (id:61852)
Rc Best Choice Realty Corp
4364 Homewood Avenue
Niagara Falls, Ontario
Welcome to 4364 Homewood Avenue in Niagara Falls, a fully furnished 3-bedroom, 2-bathroom home perfectly suited for families. Nestled on a quiet, family-friendly street just minutes from the iconic Canadian Falls and popular attractions, this beautifully updated residence features a fully renovated kitchen and bathrooms, pot lights throughout, and a spacious patio with a deck and pergola perfect for relaxing or entertaining. Enjoy the convenience of nearby schools, parks, shopping, and transit while living in a peaceful neighborhood that still keeps you close to all the excitement Niagara has to offer. Short-term rentals are permitted; all furniture will remain on the property for the duration of the lease. The lease term is up to 12 months with no renewal. (id:61852)
Exp Realty
91 French Drive
Mono, Ontario
This 2.5-storey red brick Victorian is a true standout in Monos Fieldstone neighbourhood. Set on a just-under-half-acre lot among other executive homes, it combines historic charm with fresh updates, giving you the perfect mix of character and modern comfort only minutes from town.Inside, you'll notice the details that make this home special. Ten-foot ceilings on the main floor and nine-foot ceilings upstairs create an open, airy feeling. Original maple hardwood floors, 12-inch baseboards, and rich wood trim add warmth and personality, while spacious rooms make it easy to gather with family and friends.The kitchen has been beautifully updated with quartz counters, a stylish backsplash, stainless steel appliances, modern lighting, and an eat-at peninsula. It flows naturally into the family room, a space thats flexible enough to use as an oversized dining area if that fits your lifestyle. You'll also find a separate dining room for special occasions and a bright living room with a cozy woodstove for those nights you want to curl up and relax.Upstairs, three large bedrooms provide plenty of space, along with a generous main bath that connects directly to the primary. With its size, there is potential to divide it into two bathrooms in the future if you'd like. Every day living is made easier with laundry on this level, too. The finished third floor is a fantastic bonus, offering a light-filled loft that can be your fourth bedroom, a home office, or a creative space for play and hobbies.The backyard feels like a retreat. South-facing and framed by mature trees and tall cedars, it features a stone patio, fire pit, and garden shed, making it a great place to relax or host get-togethers.91 French Drive is a home with history and heart, thoughtfully updated to suit todays lifestyle. From its curb appeal to its timeless character, it is ready to welcome its next chapter. (id:61852)
Royal LePage Rcr Realty
51 Fourth Street
Welland, Ontario
One of kind and unique property, This property features two houses on one lot: a main house and a beautifully separate guest house/in-law suite/auxiliary apartment. Main House: Two-storey, 2 bedrooms, 1 bathroom 1,005 sq. ft. Full, high, dry basement Heated by a high-efficiency Keeprite furnace, Cooled by a 2-ton central air unit. Guest House: 2 bedrooms, 1 bathroom, 594 sq. ft., No basement, Steps to the garden, Heated by a gas space heater, Cooled by a window A/C unit. Both houses are exceptionally well cared for and maintained by excellent tenants. The property boasts outstanding landscaping on a deep, private lot, featuring a custom shed/man cave/workshop and a custom potting shed. *Be Creative with this Multi-Opportunity-One-of a-Kind Property - Possibility of Building a 4-Plex, 6-Plex, Multi-Family **EXTRAS** Breakers), 2 Separate Gas Meters. 2 Hwts Are Rentals. Two-Tier Rear Deck, Covered Front Veranda & Guest House Deck. Paved Double Drive Can Park 6 Cars. One Of A Kind Property, Shouldn't Be Missed. Live In One Rent Out The Other Or Rent Both (id:61852)
Homelife/miracle Realty Ltd
Unit B - 55 Youngman Drive
Guelph, Ontario
Located in a mature family friendly neighbourhood, in walking distance to the U of G and close to all south end amenities including Stone Rd Mall, banks, restaurants, LCBO, shoppers drug mart & more!, close to parks, across the street from Jean Little Public School, St. Michael Catholic School and a YMCA daycare centre.Well maintained legal accessory apartment with 2 bedrooms, a 4pc bathroom and separate entrance. (id:61852)
RE/MAX Real Estate Centre Inc.
24 Dalton Drive
Cambridge, Ontario
Freshly Painted 24 Dalton Drive in Cambridge is a remarkable family home located in the vibrant community of Hespeler. Situated in the highly desirable Mill Pond neighbourhood, this property offers a perfect blend of indoor comfort and outdoor relaxation. With over 2700 sqft of living space, boasting 4+2 bedrooms and 3.5 bathrooms. The house offers several fantastic upgrades throughout. The main floor features 9ft ceilings, hardwood floors, wainscotting, and crown moulding. The kitchen includes Quartz waterfall countertops, a backsplash, ample cupboards, and a large pantry. Sliders take you from the kitchen to the low-maintenance rear yard with AstroTurf, a large deck, a pergola, and a shed with hydro. The perfect flow for entertaining! Other notable features include: upper laundry hookups as well as basement laundry for personal choice, pot lights throughout, a gas fireplace in the living room, a water softener, central vac, gdo with 2 remotes, new AC, custom 8ft front door, newly paved driveway, a professionally finished basement w/ a dry bar and an electrical sub panel, cameras, flagstone walkway, plus more. No details were spared in this beloved home with its original owners- meticulously cared for! In terms of location, this property offers great convenience. It is just minutes away from the 401, several schools, shopping, and places of worship. Additionally, the neighboring river walk trails and Hespeler Village provide opportunities for outdoor activities and community engagement. (id:61852)
Century 21 Skylark Real Estate Ltd.
839 Mountain Ash Road W
Peterborough, Ontario
Explore this charming and beautifully updated detached home, perfect for first-time buyers or blended families needing separate living areas. Situated at the end of a peaceful street, this 3+2 bedroom residence features ample natural light and contemporary finishes. Enjoy the convenience of two fully equipped kitchens, a sunny backyard, and a spacious upper deck for your morning coffee. The bright basement offers oversized windows, two bedrooms, a three-piece bathroom, and a laundry room. Located close to popular shopping destinations, this home presents an excellent opportunity to come see the potential for yourself today! (id:61852)
Right At Home Realty
9 Lawson Court
Kawartha Lakes, Ontario
Discover exceptional waterfront luxury in this custom-built Linwood Executive Bungalow, nestled on a quiet, municipally serviced cul-de-sac along the tranquil shores of Chemong Lake, part of the renowned Trent Severn Waterway. Offering over 2,930 sq ft of finished living space, this stunning 3 bedroom, 3 bath home is ideal as a year-round residence or upscale cottage retreat. Step inside to an open-concept design highlighted by a breathtaking great room with soaring 16 ft vaulted wood ceilings & dramatic windows that flood the space with natural light & showcase incredible panoramic lake vistas. A 3-sided gas fireplace adds warmth & ambiance, creating an inviting space for relaxation & entertaining. Extensive upgrades include a stylish updated kitchen feat. quartz countertops, tile backsplash, sleek white cabinetry & premium stainless steel appliances-truly a chefs dream. Warm hardwood floors, designer lighting & a neutral palette create a refined yet comfortable atmosphere throughout. The main floor primary suite boasts a spa-like ensuite bath with jetted tub & separate glass shower. Multiple walkouts from the kitchen, dining room & primary suite open to over 650 sq ft of cedar decking with glass railings, offering seamless indoor-outdoor living ideal for entertaining or enjoying serene lake views. The walkout lower level includes a spacious family room with wall-to-wall windows overlooking the lake, a wet bar, cozy gas fireplace, indoor sauna & 4 piece bath adjacent to two bedroomsperfect for guests. Professionally landscaped grounds feat. interlock stone patios, gardens, armour stone shoreline & a private sand beach for easy water access. Boating enthusiasts will appreciate the R & J lift-up dock, providing secure storage & access to Chemong, Buckhorn & Pigeon Lakes. This rare waterfront estate combines luxury, lifestyle, and location, just 10 mins to Bridgenorth, 15 mins to Peterborough & under 90 mins from GTA. Experience the very best of Kawartha Lakes living. (id:61852)
Right At Home Realty
19 Coverdale Avenue
Cobourg, Ontario
Welcome to 19 Coverdale Ave in beautiful Cobourg! This charming 2-storey Split-Level home has been thoughtfully updated, highlighted by a stylish new kitchen with stainless steel appliances, pot lights, and premium ceramic flooring. The main floor features hardwood throughout, two bedrooms, and a bright 4-piece bath. Upstairs, enjoy a private primary retreat complete with a spacious 5-piece ensuite and a warm, inviting family room. Step outside to your very own backyard oasis, featuring a heated above-ground pool, an expansive entertaining deck, and a convenient change room. Perfectly located just steps from tennis courts, parks, schools, downtown, and the beach, this home combines comfort, style, and the sought-after Cobourg lifestyle. Come see what makes this one special! (id:61852)
Royal LePage Connect Realty
124 King Street E
Ingersoll, Ontario
Newly Renovated 1900 Sq Ft Semi-Detached Home On A Good Size 112 Ft Deep Lot With One Car Garage + Long Driveway - 3 Car Parking A Simply Gorgeous Home With Grand Double Door Entry. A Good Size Master Bedroom With Ensuite & Walk - In - Closet. Most Convenient 2nd Floor Laundry, A Good Size Kitchen With Central Islad Quartz Counters, Extended Upper Cabinets, Easy Access To 401. Separate Side Entrance For Basment. (id:61852)
Homelife/future Realty Inc.
133 Frederick Avenue
Hamilton, Ontario
Fully renovated 2-storey with 3 bedrooms, 1.5 bathrooms, and upgrades top to bottom. Highlights include updated Kitchen w/quartz countertops, new owned tankless water heater (2022), new roof and shingles (2022), new washer/dryer (2023), updated powder room, and a dry basement. Enjoy two covered porches, a fenced yard with refreshed perennial garden, and private parking. Steps to shopping, dining, transit, and minutes to major highwaysthis turnkey home truly has it all. (id:61852)
RE/MAX Escarpment Realty Inc.
Basement - 331 Rawdon Street
Brantford, Ontario
All-inclusive living in a modern 1-bedroom apartment right in the heart of Brantford! This bright lower-level unit is designed with comfort and style in mind, featuring pot lights throughout, sleek vinyl flooring, and a contemporary kitchen with quartz countertops, stainless steel appliances, and a double sink. The bathroom feels like a spa retreat with porcelain tile, a soft-close vanity, and a rainfall glass shower. In-suite laundry makes life even easier. Step outside and enjoy unbeatable convenience just minutes to Lynden Park Mall, downtown Brantford, Laurier University, Conestoga College, and quick access to Hwy 403. Parks, trails, schools, shopping, and transit are all close by, giving you the best of both city living and community charm. All utilities and free high-speed Internet are included for stress-free budgeting. Backyard not available. (id:61852)
RE/MAX Real Estate Centre Inc.
176 Laurier Avenue
Hamilton, Ontario
Located in one of Hamilton Mountains most sought-after pockets with steps to Buchanan Park, this property offers incredible potential. Surrounded by some of the city's top educational institutions including Mohawk College, Hillfield Strathallan College, Westmount Secondary, Buchanan Park Elementary and Monseigneur-De-Laval Elementary (French Immersion) its perfectly positioned for long-term value. With just minutes to the Linc, Hwy 403, public transit, shopping centres, and the newly built St. Josephs Healthcare campus, this home is brimming with opportunity and ready for your vision. Whether you're investing, renovating, or planning for the future, the location truly checks all the boxes. (id:61852)
RE/MAX Escarpment Realty Inc.
186 Cedardale Avenue
Hamilton, Ontario
STILL TO BE BUILT This stunning custom home will soon rise in a well-established, mature Stoney Creek location. Designed with todays modern lifestyle in mind, it features 4 spacious bedrooms and 3.5 baths. The open-concept main floor layout offers a private office space, a convenient mudroom/laundry room, and a large kitchen that flows into the family and dining areas. Step outside to a generous covered rear porch overlooking a pool-sized backyard perfect for relaxing or entertaining. The home also includes a separate entrance to the basement, providing the flexibility for an in-law suite, multi-generational living, or a basement apartment for additional income. Floor plans can be modified to suit your specific needs, ensuring the home is tailored to you. Located close to schools, parks, and shopping, this property combines a desirable community setting with modern functionality. Subject to final severance approvals. (id:61852)
Exp Realty
333 Milla Court
Waterloo, Ontario
Welcome to luxury living on one of Waterloos most desirable courts! This custom-built all-brick bungalow by Milla Homes offers 3,330 sq.ft. of refined living space, highlighted by vaulted ceilings, hickory-style hardwood, and premium finishes throughout. The main floor showcases a spacious primary suite with tray ceiling, walk-in closet, and a spa-inspired ensuite featuring a whirlpool tub and glass steam shower. A versatile second bedroom or office is paired with a stylish 3-piece bath. The chefs kitchen is a showpiece with granite counters, stainless steel appliances, and a distinctive circular island opening onto the great room with a double-sided fireplace and formal dining area. The bright walk-out basement provides exceptional flexibility, ideal for an in-law suite or independent space for older children. Recently updated with new flooring, it features large windows, a kitchenette and bar with fridge, sink, and stove hookup, gas fireplace, two bedrooms, and a full bath. One bedroom is designed as a second primary suite, complete with walk-in closet and ensuite access, creating a perfect private retreat. Step outside to your secluded backyard oasis, offering professional landscaping, a large deck, in-ground pool with rock waterfall, hot tub, cabana bar, stone pathways, and full fencing for privacy. All this, just minutes to top schools, Molly Bean Playground, shopping, trails, and everyday amenities (id:61852)
Revel Realty Inc.
(Upper) - 317 King Street E
Hamilton, Ontario
Welcome home to King Street East! This updated 2 bed, 1 bath upper unit is located in Stoney Creek, Hamilton. Situated on a tremendously large lot, parking will never be an issue. This cozy main floor unit is bright and spacious with brand new in-suite laundry. Close to everything including shopping, schools, parks and more! Upper tenant responsible for 60% of the Utilities. (id:61852)
RE/MAX Escarpment Realty Inc.
2965 Centre Line Road
Marmora And Lake, Ontario
This home simply cannot be missed. Discover a private 23-acre sanctuary featuring a newly renovated four-bedroom, three-bath raised bungalow that offers a rare blend of modern comfort and rustic charm. Nestled amidst rolling country hills, this residence boasts soaring ceilings, floor-to-ceiling windows, and a loft-style primary bedroom with an ensuite and walk-in closet.The newly finished walk-out basement includes a spacious family room, an additional bedroom, a den, a full bathroom, laundry room, and a stylish mudroom leading to a new stone patio. With Starlink and available BellFibe high-speed internet, this rural retreat is fully connected for modern living.Extensively updated in 2024 with care and craftsmanship, upgrades include new Hunter Douglas blinds, a statement chandelier, new flooring throughout, a new hot water tank, sump pump, driveway, wraparound deck, and front porch. The home also features a newly built under-deck storage area, a new front door, exterior lighting, siding, and beautifully designed decorative Scots pine trusses inside and out.Outside, enjoy five acres of landscaped parkland, 35 newly planted mature trees, and your own forested walking trail. A restored 18th-century red barn is ready for use as a hobby farm, event space, or creative studio. Additional features include a large 50' x 70' barn with updated lighting, power outlets, workshop benches, and ample storage perfect for animals, equipment, or entrepreneurial ventures.Whether you're dreaming of a peaceful family home, hobby farm, or a charming live-work estate, this one-of-a-kind property offers timeless country living with thoughtful modern upgrades. Just two hours from Toronto, this stunning retreat is near Moira Lake, Crowe Lake, and Bon Echo Park. Enjoy fishing, boating, and scenic trails just minutes away. With nature all around, this is peaceful Ontario living perfect for adventure, relaxation, and lakeside escapes. (id:61852)
Sotheby's International Realty Canada
59 Romy Crescent
Thorold, Ontario
Nestled in a friendly, established neighborhood, this inviting detached home delivers abundant space, thoughtful upgrades, and unmatched versatility. Step inside to a bright, open-concept living and dining area, highlighted by a captivating brick fireplace that creates warmth and charm at the heart of the home.The well-designed galley kitchen features ample cabinetry and storage, complete with updated appliances, including a brand-new dishwasher. Perfect for entertaining or relaxing, walk out into your private south-facing backyard havenfully fenced for ultimate privacy, with no rear neighbours! Enjoy sunny afternoons and quiet evenings in your expansive yard, complemented by a convenient storage shed.Thoughtfully converted, the original garage now serves as a large, comfortable main-floor bedroom or flex room, ideal for multi-generational living, guests, or a work-from-home office. Upstairs, three spacious bedrooms offer peaceful retreats for the entire family. The fully finished basement provides two additional bedrooms and an additional three piece bathroom, maximizing this home's impressive accommodation potential.With parking for up to SIX vehicles in the generous driveway, convenience is at your doorstep. Ideally located near transit, excellent public schools, Brock University, shopping, parks, and the vibrant attractions of Niagara Falls, this property seamlessly blends comfort, convenience, and versatility.Don't miss your chance to call this charming, spacious home yoursperfectly suited for growing families, investors, or anyone seeking plenty of room to thrive! (id:61852)
Cityscape Real Estate Ltd.
1316 Sir Sam's Road
Dysart Et Al, Ontario
Step out your front door and straight into adventure! This stunning log chalet puts you in the heart of the Haliburton Highlands playground, just a short walk from the slopes, trails, spa, and dining at Sir Sams Ski Area & Inn. Ski all winter, bike all summer, paddle crystal-clear lakes, hike endless trails, and unwind at sandy beaches all within minutes. With every season offering a new way to play, this chalet is your launchpad for year-round action. Set on a private, tiered lot with treetop views and a creek nearby, the property feels like its own wilderness retreat while keeping you close to the action. Gather friends and family in the open-concept living and dining area, warm up by the striking masonry fireplace after a day on the slopes, or relax in the spacious primary suite with ensuite after a long hike. With 3+1 bedrooms and 3 bathrooms, there's plenty of room for everyone to join the adventure. Extra perks? Year-round road access, strong rental income potential, and even maple syrup production from 25 active taps. Whether you want a family adventure hub, a vacation retreat, or an income-generating rental, this chalet has it all. Ski. Hike. Bike. Paddle. Repeat. Your Haliburton adventure starts here. Book your private viewing today and see why this is more than a home its a lifestyle! (id:61852)
Chestnut Park Real Estate Limited
Chestnut Park Real Estate
749 Ferndale Avenue
Fort Erie, Ontario
Welcome to 749 Ferndale Avenue, Fort Erie! This beautifully maintained 4 bedroom, 2 bathroom home is move-in ready and perfectly situated near Crescent Park and just minutes from shopping, schools, restaurants, walking trails, the waterfront, and sandy beaches. Step inside to a bright and inviting open-concept living and dining area, featuring pot lights and a striking stone fireplace that creates a warm, welcoming atmosphere. The home has been professionally finished throughout, with updated bathrooms, a modern kitchen with quartz countertops, glass door cabinetry, pot lights, and ample storage, plus a large dining area perfect for family gatherings and entertaining. New laminated flooring and large windows bring in natural light throughout. The finished basement offers even more living space, ideal for a family room, home office, or guest suite. Outdoors, enjoy a large back patio, including a covered section complete with lighting, creating the perfect space for evening entertaining. The fenced-in backyard with mature trees provides both privacy and a serene retreat. Recent updates include a new exterior drain with weeping tile drainage, adding long-term peace of mind. A central vacuum system adds everyday convenience. Whether you're starting a family, downsizing, or seeking an investment property, 749 Ferndale Avenue offers the perfect blend of location, comfort, and style. (id:61852)
Century 21 Atria Realty Inc.
1722 Old Highway 2
Belleville, Ontario
Experience modern luxury in this nearly 5,000 sq.ft. architectural masterpiece with breathtaking views of the Bay of Quinte. This extraordinary 6-bedroom, 5-bathroom home offers unmatched design and functionality in a serene waterfront setting just 1.5 hours from Toronto.Soaring floor-to-ceiling windows flood the home with natural light, showcasing a dramatic floating staircase, European lighting, and imported countertops. The expansive chef's kitchen is designed for entertaining, featuring premium finishes and generous space for gatherings.Relax and unwind on your private balconies overlooking the water. The home boasts heated porcelain floors, designer bathrooms, and elegant architectural features throughout.Enjoy the convenience of a 2-car heated garage with direct access. The concrete driveway adds durability and curb appeal.Whether you're hosting guests or enjoying a quiet evening with a view, this property delivers a lifestyle of elegance and ease.EXTRAS: One-of-a-kind home, amazing water views, Smart Home integration, luxury finishes, andexceptional craftsmanship throughout. (id:61852)
Homelife/miracle Realty Ltd
Bsmt - 110 Chaumont Drive
Hamilton, Ontario
Welcome to this spacious 1 Bedroom,1 Washroom Professionally Finished Basement Apartment in a Detached, Family Home of Stoney Creek. Open concept living area with decent side bedroom, office nook and lots of storage. Separate laundry in the unit for added convenience. Family driendly neighbourhood with proximity to amenities including park, school, shopping centre, bus routes and more. Tenants to pay 30% of all utilities including Hot Water Tank Rental . Includes 1 parking in the driveway. (id:61852)
RE/MAX Real Estate Centre Inc.
621 Florencedale Crescent
Kitchener, Ontario
Welcome to 621 Florencedale Cres. Located in Huron South, Kitchener. This Detached home is situated on a 34ft x 104ft lot, complete with a fully fenced back yard. Boasting 2,600 sq. ft. of living space on the first and second level (APB). This home features 4 bdrms, 5 bathrms, + a 2-car garage, offering a seamless blend of luxurious living and functionality. Step into the bright, airy living room, where large windows bathe the space in natural light. The wide halls and impressive 9-ft ceilings further enhance the open and welcoming atmosphere. The heart of the home, the open-concept kitchen, is a chefs dream, featuring a water fall granite island with a flush brkfst bar, complete with a 4-pce S/S appliance package, along with a walk-in pantry for additional storage. The kitchen flows seamlessly into the breakfast area and great room, creating the ideal space to entertain friends and family. The main floor laundry with a door to access the 2 car garage with 2 garage door openers, and a professionally installed rough-in for a TESLA or EV charger, just adds another aspect of convenience. Upstairs, unwind in your dream primary bdrm, complete with a spacious w/in closet and a private 5-pce ensuite, including quartz counter, his-and-hers sinks, a soaker tub, and an oversized glass and porcelain tile enclosed shower. The 2nd bdrm complete with its own ensuite 4-pce bath with quartz counter top and glass enclosed shower and a w/in closet. Two additional well-sized bedrooms, along with a main 4-pce bath, ensure that this home will have enough space and will be functional for families of any size. The finished lower level could be used as an in-law suite, or perfect for the larger or extended family with older children. They can have their own space, as it comes complete with its own fully equipped kitchen, living room, 2 bedrooms, 4-peice bathroom and large above ground windows. (id:61852)
Sutton Group Realty Systems Inc.
90 Sweetnam Drive
Kawartha Lakes, Ontario
Stunning All-Brick Detached Home on a Premium Corner Lot! This beautifully maintained home features 3 Bed, 3 Washrooms and the basement waits your own design. Situated on a sought-after corner lot with no sidewalk, it offers a fully fenced backyard designed for outdoor living and entertainment complete with a spacious deck, trampoline, and a charming playhouse with a swing and slide. Located in a highly desirable neighborhood, this home is just minutes from schools, scenic Tans-Canada trails, a college campus, a recreation center, shopping, Hospital and quick highway access perfect for busy commuters. Upstairs, fall in love with the luxurious primary suite, featuring a private en-suite bath with W/Closet, a soaker tub and separate shower. This home truly offers comfort, charm, and convenience in one of the area's most premier locations. A must-see! (id:61852)
Royal LePage Associates Realty
129 Daugaard Avenue
Brant, Ontario
Welcome to 129 Daugaard Ave in the heart of Paris, ON recently named Canadas Prettiest Little Town. This brand new Losani Home offers over 3,000 sq ft of stylish, turn-key living with thoughtful upgrades throughout. The main floor features 9 ft smooth ceilings, hardwood flooring, pot lights, and an open-concept design perfect for entertaining. The gourmet kitchen showcases quartz counters, a waterfall island, extended cabinetry, designer hardware, and upgraded backsplash, flowing into the dining area and great room with a sleek linear gas fireplace and custom built-ins. Upstairs, generous bedrooms include a primary retreat with spa-inspired ensuite featuring frameless glass shower, quartz counters, and upgraded tile. A full-height basement with rough-ins provides future potential. Minutes to schools, trails, the Grand River, and downtown shops, this home is ideal for anyone looking to settle in a vibrant community with small-town charm and modern convenience. (id:61852)
Psr
7 Hollinrake Avenue
Brant, Ontario
Welcome to West Brant! This beautiful 2-storey detached home offers the perfect blend of space, comfort, and convenience in one of Brantfords most sought-after neighbourhoods. Upstairs, youll find 3 spacious bedrooms, plus a versatile bonus space that could easily be converted into a 4th bedroom, home office, or playroom. The upper-level laundry adds everyday convenience. On the main floor, enjoy a bright living room, a well-designed kitchen, and a cozy family room with a gas fireplace the perfect spot to relax or entertain. The home also includes a full, unfinished basement, ready for your personal touch whether you dream of a rec room, gym, or extra living space. Step outside to a fully fenced, oversized backyard ideal for kids, pets, and summer gatherings. Located in highly desirable West Brant, this home is close to excellent schools, parks, trails, and the exciting new community centre coming soon. Dont miss the chance to make this wonderful home yours! (id:61852)
RE/MAX Twin City Realty Inc.
Bsmt - 40 Jessica Street
Hamilton, Ontario
Beautiful One Bedroom Basement Apartment Located In The Serene And Prestigious Chappel Community. This Charming Newly Renovated Unit Is Equipped With Ensuite Washer and Dryer, Large Pantry, 3-Piece Bathroom, One Driveway Parking Space And Your Very Own Private Gated Outdoor Area. Great Location, Close To Shops And Easy Access To Highway. Don't Miss Out On This Amazing Opportunity! **EXTRAS** ***The Tenant Pays 30% of Utilities. (id:61852)
RE/MAX Hallmark Realty Ltd.
RE/MAX Escarpment Realty Inc.
199 Granite Ridge Trail
Hamilton, Ontario
Welcome to this stunning modern elevation Greenpark built detached home in the desirable Waterdown community! This beautifully maintained 5-bedroom, 4-Bathroom home features a modern open-concept main floor with 10-ft ceilings, 60*60 tiles and 6 1/2 inch engineered hardwood flooring alongside 9-ftceiling on the 2nd floor that created an airy and spacious atmosphere throughout. Enjoy a large family and living area perfect for entertaining anda open-concept kitchen concept that has stainless steel appliances, quartz countertop, a large centre island with breakfast area and direct access to a private backyard. A elegant oak stained staircase leads to the carpet free second floor offering a luxurious primary bedroom with his and her spacious walk-in closets and 5-piece ensuite, while the other 4 bedrooms are generously sized with walk-in closets and access to astylish common bath. Additional highlights include bedroom-level laundry, an unfinished basement with 9-ft ceiling offers endless potential andproximity to top-rated schools, parks, shopping and transit. A must see family home in a vibrant, growing neighborhood! (id:61852)
Index Realty Brokerage Inc.
2 Avery Place
Perth East, Ontario
This remarkable 72 ft x 125 ft property offers a unique chance to create a fully customized home in the welcoming community of Milverton. Perfectly positioned on a picturesque corner backing onto a serene pond, the lot provides a stunning natural backdrop for your future residence. Partner with Caiden Keller Homes to bring your vision to life, blending architectural elegance, modern luxury, and thoughtful design. Imagine a home filled with natural lightsoaring ceilings, expansive windows framing breathtaking pond views, and an open-concept layout ideal for both everyday living and effortless entertaining. The possibilities are endless: a chef-inspired kitchen with quartz countertops, premium cabinetry, and an optional butlers pantry; refined details such as a floating staircase with glass railings, a sleek glass-enclosed home office, or a statement wine feature in your dining area. The upper level can be tailored with spacious bedrooms and spa-like ensuites, while the lower level offers the perfect retreat with oversized windows, a bright recreation space, and options for a guest suite or private gym. Currently available for pre-construction customization, this is your chance to design a home that reflects your style and lifestyle crafted with meticulous attention to detail in a tranquil, scenic setting. (id:61852)
RE/MAX Twin City Realty Inc.
31 Saxony Circle
Cambridge, Ontario
Welcome to this charming and spacious backsplit nestled in the highly desirable Westview neighbourhood of Cambridge a mature and tranquil community along the scenic Grand River. Enjoy the perfect blend of peaceful living with unmatched convenience, just minutes from major routes, shopping, schools, parks, and other key amenities. Step inside to a split-level entry that opens to a bright and inviting living room, overlooked by a dining area with soaring vaulted ceilings and an abundance of natural light. The newly renovated kitchen offers modern finishes and a walkout to the upper deck perfect for BBQs and entertaining with easy access to the private backyard. Upstairs, you'll find a massive primary bedroom, a generous second bedroom, and a stylish 4-piece bathroom. The lower level features a spacious Rec Room with walkout access to a stunning new two-tier deck and a deep yard ideal for kids, pets, and gatherings. A third bedroom, an additional 3-piece bath, and ample storage complete the lower level, offering great flexibility for guests or extended family. This home is move-in ready and ideal for growing families or downsizers alike a rare opportunity in a coveted neighbourhood! Updates: Garburator, New Deck on lower level, New kitchen with appliances, Washer and Dryer, Furnace (2018), New bathroom vanity (upper) and new flooring (id:61852)
RE/MAX Twin City Realty Inc.
33 Glen Eagle Court
Huntsville, Ontario
FULLY CUSTOMIZABLE! (Please note photos are from previous build of the same model) Luxury 3 Bedroom easy living home near Deerhurst Highlands Golf Course just outside of Huntsville! This custom built beauty will feature a modern meets Muskoka-feel with 3 bedrooms/3 baths and offers a comfortable over 4,000 square ft of finished living space! Attached oversized tandem garage with interior space for 3 vehicles and inside entry. A finished deck across the back (partially covered for entertaining) looking towards fantastic views. The home showcases an open concept large great room with natural gas fireplace. The gourmet kitchen boasts ample amounts of cabinetry and countertop space, a kitchen island and walkout to the rear deck. The master bedroom is complete with a walk-in closet and 5 pc ensuite bathroom with steam shower. The bedrooms are generously sized with a Jack and Jill privilege to a 4 piece bathroom. A 2-piece powder room and well-sized mud room/laundry room completes the main level. The walkout lower level with in floor radiant heating can be finished to showcase whatever your heart desires. Extremely large windows allow for tons of natural sunlight. Located minutes away from amenities such as skiing, world class golf, dining, several beaches/ boat launches and is directly located off the Algonquin Park corridor. S/F is above and below grade finished. Basement S/F calculations finished at additional cost. (id:61852)
Shaw Realty Group Inc.
160 Drexler Avenue
Guelph/eramosa, Ontario
Stunning 4-Bedroom, 3-Bathroom Home in a Desirable Neighborhood! This beautiful home is located in a great area backing onto a Catholic elementary school. It features a 2-car garage with direct access to the main floor for added convenience. The open-concept main floor includes hardwood floors throughout, modern stairs, and smooth ceilings. The kitchen is highlight with sleek quartz countertops, a waterfall island, and bright pot lighting. Large window provides plenty of natural light, and all windows are equipped with roller shades for privacy and comfort. Upstairs, the master suite has his and hers walk-in closets, plus a luxurious ensuite with a freestanding tub. A mudroom on the main floor adds practicality, and laundry is conveniently located on the upper level. This home offers both style and functionality, perfect for family living and entertaining. Don't miss out on this gem! ** This is a linked property.** (id:61852)
Royal LePage Real Estate Services Ltd.
36 Rapids Road
Tweed, Ontario
Stunning Renovated Home with Breathtaking Views 36 Rapids Road, Thomasburg. Welcome to your dream retreat! Nestled on a peaceful 1+ acre lot surrounded by nature, this beautifully renovated home in Hungerford offers timeless charm with modern comforts and endless potential. From the moment you step inside, you'll be captivated by the abundance of natural light, thoughtful upgrades, newly renovated bathrooms, new appliances, and breathtaking views from every window! Enjoy your morning coffee on the expansive covered composite deck while watching horses and deer roam nearby. Privacy abounds, with fruit trees dotting the landscape and a fenced yard ideal for kids and pets. This completely updated, move-in-ready home features a new propane furnace, new air-conditioning, and a new Generac whole-house generator for year-round comfort and peace of mind. Newly installed solar panels are ready to connect, offering excellent off-grid potential. Inside, you'll find new flooring throughout, a new WETT-certified pellet stove in the basement, and a newly upgraded water system with a recently cleaned well. Step outside and enjoy exceptional outdoor living on the exquisite custom stone patio, thoughtfully designed for relaxation and entertaining. Gather with family and friends around the handcrafted firepit, perfect for cozy evenings under the stars. Decorative lighting on the Arbour adds a warm ambiance, making this outdoor space as inviting as it is beautiful. Whether you're hosting summer barbecues, sharing stories by the fire, or simply enjoying a quiet moment surrounded by nature, this backyard is truly an extension of the home. The spacious lower level also offers excellent in-law suite potential, with lots of storage space. (id:61852)
Advisors Realty
2 River Road
Brant, Ontario
Welcome to an architectural masterpiece nestled on 18 private acres of picturesque landscape. This brand-new, custom- built estate is a modern sanctuary that effortlessly blends luxury, design, and nature. Step inside to discover stunning herringbone light hardwood floors, soaring cathedral ceilings, and dramatic black marble accents that create a bold, yet elegant aesthetic. Every inch of this home has been crafted with top-of-the-line imported finishes, from high-end designer lighting to exquisite custom millwork and built-ins. The black-framed, floor-to-ceiling windows flood the space with natural light while perfectly framing the serene outdoor views. The chefs kitchen and open-concept living space are made for both entertaining and everyday luxury. Downstairs, a fully finished basement with a sleek wet bar provides the perfect space for hosting or relaxing. Outside, the grounds are professionally landscaped, offering a private and peaceful setting that feels like your own retreat from the world. This is not just a home it's a lifestyle. A modern design marvel on a breathtaking canvas. (id:61852)
Royal LePage Real Estate Associates
25 York Drive
Peterborough, Ontario
Welcome to 25 York Dr! This stunning Home was built by Picture Homes, a company with roots in Peterborough for over 18 years. This 4 bedroom, double car garage home is a show stopper with over $70,000 of upgrades designed for any lifestyle. You will be impressed by the large windows pouring in natural light to your incredible country style kitchen with quartz countertops and ample storage space. This open concept layout comes with 9 foot ceilings, hardwood floors, a two sides fireplace and a beautiful oak staircase leading to your spacious 2nd floor. Upstairs you have a large primary suite with ample windows, a walk in closet and a large bathroom with a separate tub, glass shower and a double vanity. Enjoy 3 more large bedrooms, a jack and jill bathroom with a double sink vanity and a 3rd upstairs bath as well, functional for any family. Don't forget the convenient 2nd floor laundry! The basement is left your your imagination, with a great amount of space for any function. Discover Peterborough a growing city with small-town charm, rich heritage, and beautiful parks. Nestled on the Trent Waterway and surrounded by 134+ lakes and rivers, it's just 40 minutes to Oshawa and an hour to the GTA. Enjoy great schools, strong job opportunities, top healthcare, and two excellent post-secondary institutions. (id:61852)
Homewise Real Estate
Basement - 31 Maryann Lane
Asphodel-Norwood, Ontario
Welcome to this beautifully renovated basement unit featuring 3 spacious bedrooms and 1 modern bathroom. Enjoy a private entrance, open-concept living and dining area, and a fully equipped kitchen with stainless steel appliances including fridge, stove, microwave, and range hood. The primary bedroom boasts a cozy fireplace, while pot lights throughout add brightness and charm. Ensuite laundry and generous storage make this home both functional and comfortable. Located in a quiet, family-friendly neighborhood close to schools. Tenant responsible for 30% of utilities. A perfect blend of comfort and convenience - make it yours! Tenant responsible for 30% of utilities. (id:61852)
Century 21 Signature Service
42 Cittadella Boulevard
Hamilton, Ontario
Beautiful Bungalow Living! This premium 6 year old end-unit freehold bungalow has it all - no condo fees and a fully fenced backyard to enjoy. Inside, you'll find a stunning, modern renovation with hardwood and ceramic throughout the main floor (that's right, no carpet!) The bright, open-concept layout offers a spacious living/dining area, complete with California Shutters for a sleek finish. The primary suite features a gorgeous ensuite, featuring a large tiled shower, built in seat, and heavy-duty glass. Other updates include stylish flooring, a split-finish staircase, and an upgraded front door that makes a great first impression. The lower level is untouched and ready for your ideas, already equipped with a bathroom rough in. Outside, relax or entertain in your fully fenced backyard with shed. This home is move-in ready - clean, bright, and waiting for you! (id:61852)
RE/MAX Escarpment Realty Inc.
31 - 8273 Tulip Tree Drive
Niagara Falls, Ontario
A Beautiful Townhouse In The Most Desirable Niagara Falls Area with an Open Concept Layout And 3 Spacious Bedroom. Engineered Hardwood in the Great room and Hallway on second floor. Upgraded Kitchen With S.S. Appliances And Lots Of Cabinets. Master Bedroom With 3-Pc Ensuite. Upgraded Staircase All bedrooms with Broadloom. Minutes Drive To Amenities Parks, Schools, Community Centre, Costco and Many more. (id:61852)
RE/MAX Millennium Real Estate
67 Telecom Road
Kawartha Lakes, Ontario
Nestled on the Oak Ridges Moraine, one of Ontario's most vital natural landscapes, this extraordinary 177-acre estate offers unmatched beauty, privacy, and sustainability. Located in the community of Pontypool within the City of Kawartha Lakes, the property is set among rolling hills, natural woodlands, and protected ecosystems that define the Moraine. At the heart of the property stands a striking full scribe round log home, built in 1990, that blends rustic country cottage craftsmanship with modern comforts. A wide east-facing deck offers breathtaking views over the rolling landscape, spring-fed ponds, and the meandering tributary of the Pigeon River that flows through the land. Inside, the open-concept main floor welcomes you with soaring two-story ceilings above the great room, anchored by a propane fireplace. The spacious country kitchen and dining area make for an inviting gathering place, while two well-sized bedrooms and a large washroom with a soaker tub complete the main level. The second-floor loft, overlooking the great room, provides flexibility as a private bedroom, home office, or family retreat. The walkout lower level is bright and open, featuring large windows, a generous recreation room with another propane fireplace, and a full three-piece washroom. Adding to the estates appeal is a separate guest house, extensive trail system, and large spring-fed ponds that enhance both the lifestyle and ecological richness of the property. Whether for outdoor exploration like biking, hiking, 4 wheeling, snow mobiling, cross country skiing hunting /fishing camping, wildlife observation, or simply enjoying the natural beauty of the Moraine, this property offers a rare opportunity to live in harmony with one of Ontario's most treasured landscapes. Convenience within reach! Easy access and within mins of 407 access to Toronto. Within 20 mins of Bowmanville, Port Perry, Oshawa, Lindsay and 45 mins from Peterborough or cottage country. (id:61852)
RE/MAX Hallmark Realty Ltd.
66b Battle Street
Thorold, Ontario
Perfect starter family home with room to grow in Thorold! This 3+1 bed, 2 full bath semi is newly built, spacious and bright. Previously Rented to Brock Students for $3625. To create more rental income, family room can be converted easily to bedroom. Close to Brock University, parks, public transit and all amenities. Vacant for easy showing. Incredible investment rental property due to price and location. Don't miss outon this incredible opportunity! (id:61852)
Rock Star Real Estate Inc.
83 Arnold Marshall Boulevard
Haldimand, Ontario
Welcome to this stunning approximately 1,300 sq.ft. 3-bedroom, 3-bathroom detached home in Caledonia's highly sought-after Empire Avalon community. Perfect for families, this home features large sun-filled windows, a welcoming front porch, and a fully fenced backyard, ideal for kids, pets, or relaxing outdoors. The open, functional layout creates warm living spaces, while the unfinished basement with a bathroom rough-inhives you the flexibility to create your dream extra living area. Thoughtful features include garage door opener remote, ERV/HRV system, central vacuum rough-ins, and quality exterior finishes including stucco on the foundation and front deck. Families will love the convenience of brand-new Catholic and public elementary schools that opened September 2, 2025, just a short walk away. Enjoy peace of mind knowing your children are steps from modern schools. Located only 15 minutes from Hamilton and surrounded by green spaces, this home perfectly balances convenience with a safe, vibrant community lifestyle. Don't miss the chance to move in and enjoy everything Empire Avalon has to offer! (id:61852)
Lombard Group Real Estate Inc.
36 Manitouwabing Estates Road
Mckellar, Ontario
Panoramic views of Lake Manitouwabing take center stage in this beautifully crafted lake house, visible from nearly every room in the house. Whether you're enjoying a morning coffee or hosting family and friends, the ever-changing lake vista is your daily backdrop. Lovingly maintained by the same family for almost 20 years, this stunning property offers 3,533 sqft of finished living space on a private lot at the end of a quiet, municipally maintained cul-de-sac. The lot itself is a rare gem, blending lush forest, bedrock, open green space & a gradual slope to the waterfront, perfect for lakeside enjoyment for all ages. Inside, thoughtful design meets superior craftsmanship, with slate tile, hardwood floors, pine ceilings, wall treatments and mouldings. The great room features soaring ceilings & stone fireplace, making it the perfect gathering place with a breathtaking view. The kitchen is both timeless and functional, boasting solid maple cabinetry, granite countertops & stainless-steel appliances. With 3+2 bedrooms and 3.5 bathrooms, there's space and comfort for the whole family. The fully finished basement features 9-foot ceilings, in-floor heating, wet bar & direct access to the waterfront. Enjoy 151 ft of clean, deep, shoreline and a premium docking system with 2 covered boat slips, lift systems, and approx 18ft of water depth off the dock's end -ideal for swimming and boating. The insulated 1,357 sqft garage & workshop is a hobbyists dream, with a 2-post car lift, roughed-in radiant in-floor heating and upper loft, plus many inclusions. Take a scenic 15 min boat ride to championship golf course, Manitou Ridge, for a round of golf or bite to eat at their beautiful clubhouse & patio. Both McKellar & Parry Sound are a short drive for groceries, local eateries and all other amenities. This truly turnkey offering blends natural beauty, modern convenience + many premium extras into an exceptional year-round waterfront home that is ready for immediate enjoyment! (id:61852)
Royal LePage Burloak Real Estate Services
8 Harlequin Court
St. Thomas, Ontario
"Easton" model in sought after Harvest Run South East of St. Thomas. This open concept semi-detached 1,200 sq.ft. plan offers 2 bedrooms and 2 full bathrooms on a premium lot. ENERGY STAR specifications and Net Zero ready which includes R10 Sub Slab insulation under the basement floor. Home features include engineered hardwood through main living space, 12 x 24 porcelain flooring in bathrooms, laundry and foyer, frosted glass walk-in pantry, main floor laundry, full front porch, full brick and veneer, roughed in gas BBQ line, 1.5 car EV ready garage. An accommodating 16 x 16 rear deck free of rear homes assures privacy and tranquility morning or night. (id:61852)
Royal LePage State Realty
164 Bradshaw Drive
Stratford, Ontario
Fully detached house featuring 3 bedrooms, 2.5 washrooms in beautiful Stratford! This 2100 square feet home offers an upgraded kitchen with stainless steel appliances, hardwood in living room and a large above 2nd level family room. The home also comes with a large backyard on a 40 foot lot. Close proximity to plazas, schools & downtown. Few minutes drive to Stratford General Hospital and Festival Theatre. (id:61852)
Right At Home Realty
