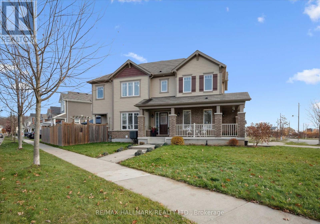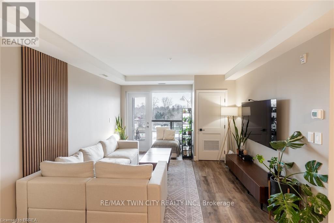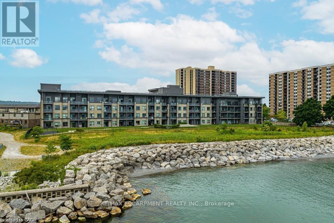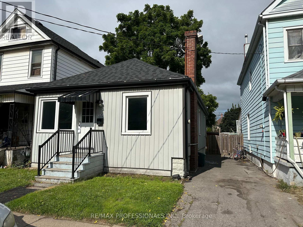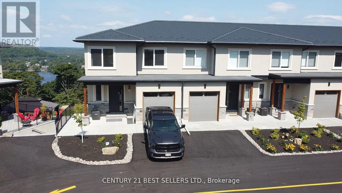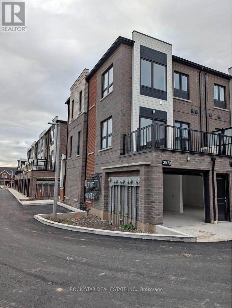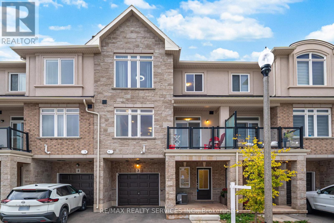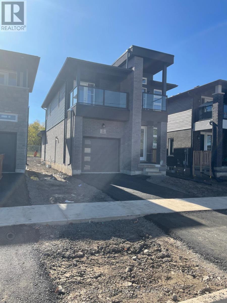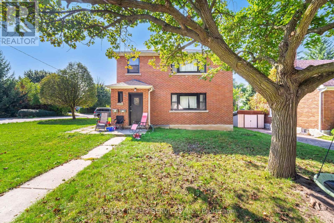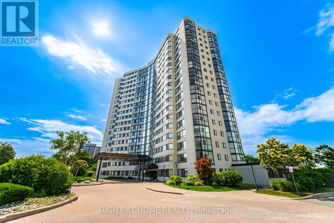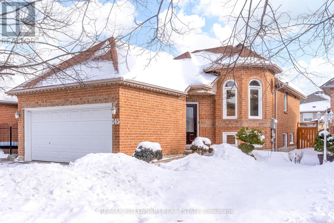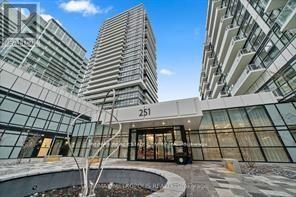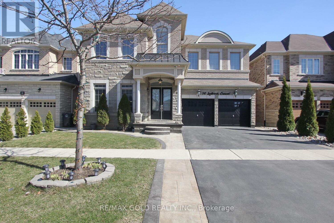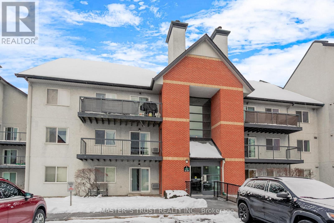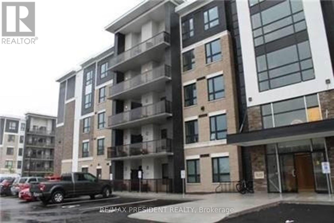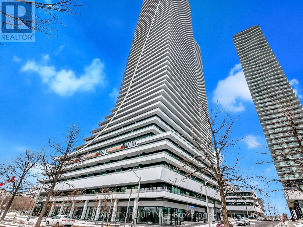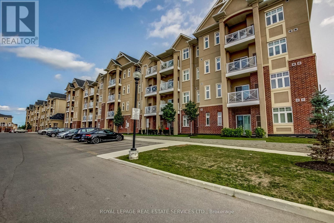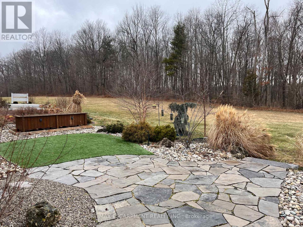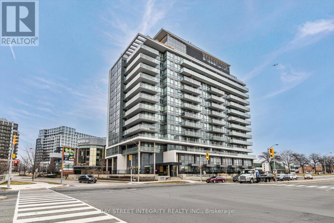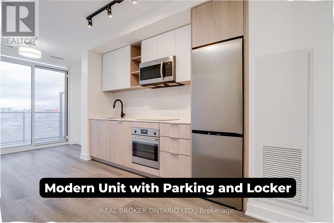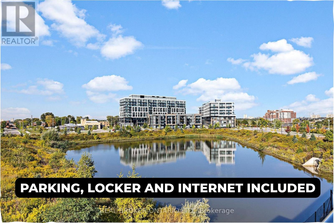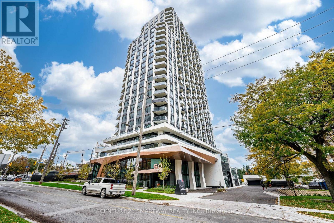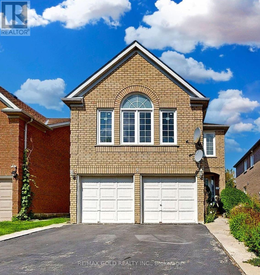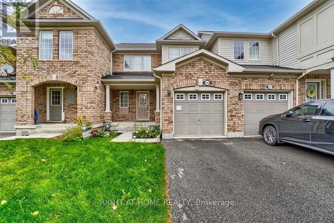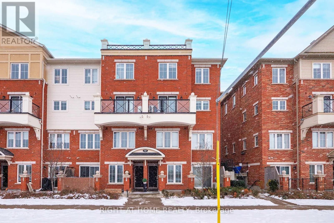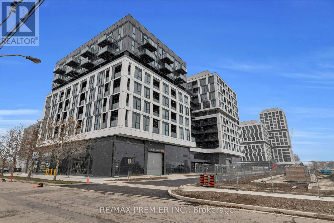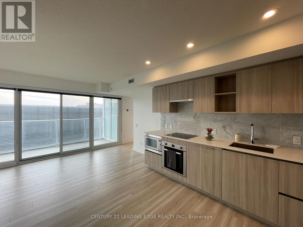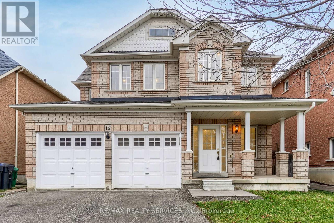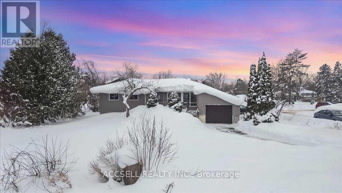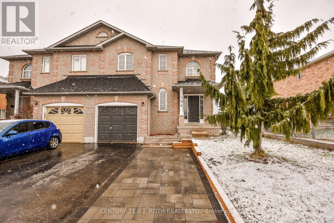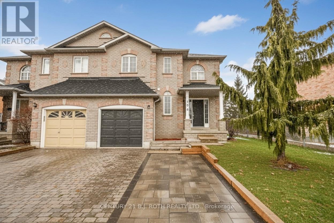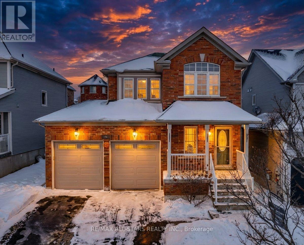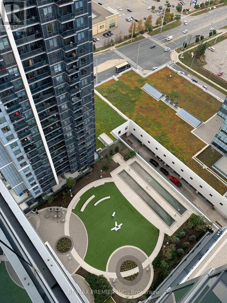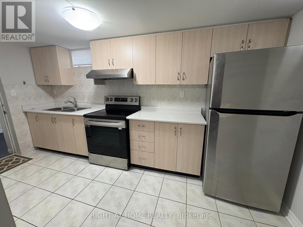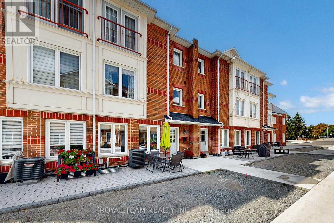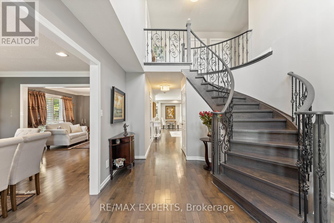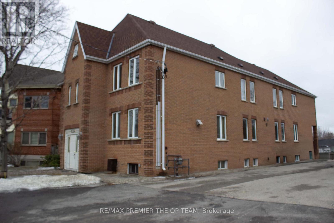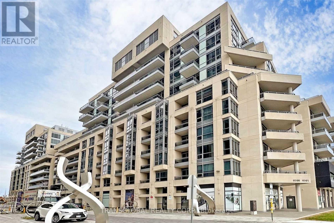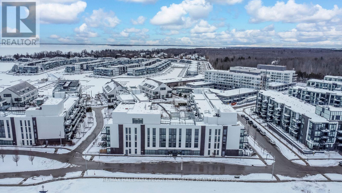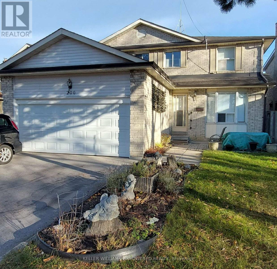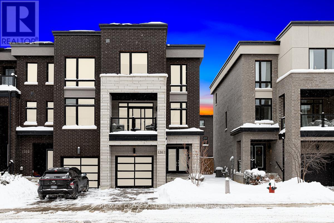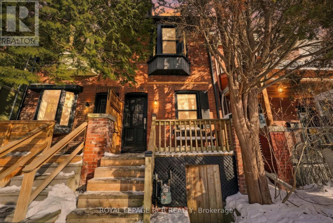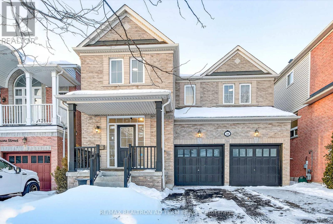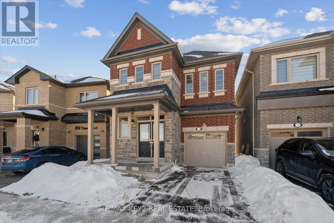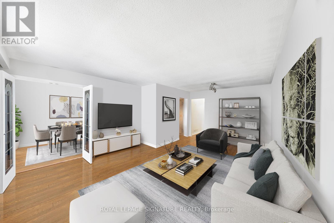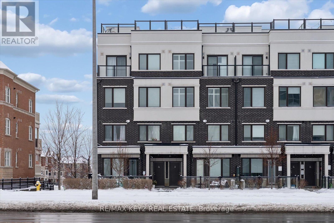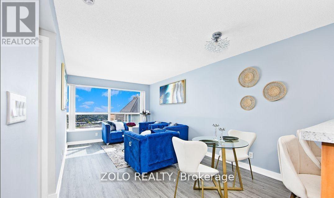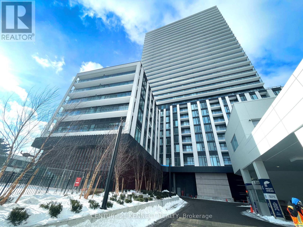226 Amand Drive
Kitchener, Ontario
Welcome to this lovely 2-storey home nestled in the sought-after, family-friendly Trussler Community in Kitchener's west end. Built by Mattamy, this home features 3 spacious bedrooms and 4 bathrooms, modern open concept main floor, a family room on the 2nd floor and a finished basement! The 2-car garage has a separate basement entrance-ideal for multi-family living, in-law accommodation, or future income potential. This home has over 125k in upgrades including a premium corner lot across from the forest, exposed aggregate double driveway/walkway and stamped concrete back patio, exterior pot lights and so much more. Enter into the main floor with a large foyer, powder room, gourmet kitchen with quartz counters, custom cabinetry, and a large island, separate dining area with bay window, living room with gas fireplace and lots of windows and plenty of space for the kids to play while you're cooking! Lovely upgraded trim, doors and staircases throughout the house. The second level family room loft area (currently used as office) could easily be converted to the 4th bedroom! Primary has a walk-in closet and 4 piece ensuite, 2 other bedrooms share the main bath. The basement has a separate entrance, upgraded larger windows, a 3 piece bathroom, storage room and large rec room to accommodate additional living space. French doors take you outside to the backyard which is fully fenced with a natural gas bbq hookup and rough in for fire pit and a gazebo for outdoor dining and relaxation. Idea location, walking distance to schools, shops, transit and the community centre and with the trails and forest right across the street, views are awesome especially at sunset! Thoughtfully designed and family ready, 226 Amand Drive is the perfect place for your next chapter. OPEN HOUSE: 2-4 PM on Sunday January 25 (id:61852)
RE/MAX Hallmark Realty Ltd.
RE/MAX Hallmark Realty Limited
412 - 34 Norman Street
Brantford, Ontario
Welcome to Unit 412 at The Landing, a modernly designed boutique condo community at 34 Norman Street in Brantford's vibrant north end. A minute to 403 acess, less than 30 minutes to Hamilton! This bright, open-concept suite features a functional living, dining, and kitchen layout with excellent flow and natural light throughout. The primary bedroom includes a walk-in closet and private ensuite, while the second bedroom is well-proportioned and located near the main bathroom, offering flexible living arrangements for guests or a small family. In-suite laundry adds everyday convenience. Residents of The Landing enjoy a standout set of building amenities, including a fitness centre, library lounge, speakeasy social space, and a rooftop patio ideal for relaxing and entertaining. The rooftop area also offers space for BBQs and lounge seating, enhancing lifestyle appeal. The building's location provides quick access to Highway 403, costco, shopping, great restaurants and patios in walking distance! An excellent opportunity to lease a modern condo in one of Brantford's most desirable and amenity-rich residential communities. Utilities are additional, water is included. (id:61852)
RE/MAX Twin City Realty Inc.
129 - 35 Southshore Crescent
Hamilton, Ontario
Experience refined waterfront living at 35 Southshore Crescent in a prestigious Boutique Condo - Waterfront Trails. This beautifully appointed 1 bedroom + den main floor condo offers breathtaking, unobstructed lake views of Lake Ontario and Toronto. A bright, thoughtfully designed open-concept layout. The versatile den is ideal for a private home office or a guest suite. Featuring a sleek modern kitchen with newer appliances. The living room is spacious and offers a built-in fireplace and a walk out to the Lake facing Terrace, great for dog lovers or those who love the outdoors. The bedroom also Lake facing offers a walk-in closet. En-suite laundry for added convenience with Brand new washer & dryer. . This unit includes underground parking and a private storage locker. Residents enjoy exclusive access to upscale amenities including a gym, stylish party room, rooftop terrace with panoramic views. Just steps away from a secluded public beach with access for those who love to swim, paddle board or love relaxing in the sand. Ideally situated in a sought-after lakeside community close to scenic trails, fine dining, shopping, and effortless highway access. A rare opportunity to enjoy luxury lakeside living at its finest. (id:61852)
RE/MAX Escarpment Realty Inc.
Lower - 167.5 Grosvenor Avenue N
Hamilton, Ontario
Lower Level of Bungalow For Rent! Renovated, Clean and Turn- Key! 2 Bedroom Lower Level with Separate Entrance. Includes Kitchen, Full Washroom and Living Space. Ideal for Students, Young Professionals, Down-sizers. Laundry Shared With Private Access at Rear of Home. 1 Car Parking. Ideally Located in Central Hamilton's Crown Point Neighbourhood. Walking Distance to Parks, Transit, Ottawa St. Shopping District, Shops, Restaurants and many nearby Amenities! (1Km to The Centre on Barton - Including Walmart, LCBO, Metro, Canadian Tire, Dollarama, Banks, Eateries and Everything you Need. Close to Schools, Hospitals, Tim Horton's Stadium and much More! Very Easy Access to main highways QEW and Red Hill Valley Parkway or commuting Around The Downtown Core. (**This Unit is not considered a legal basement apartment**) (id:61852)
RE/MAX Professionals Inc.
29 Horizon Lane
Huntsville, Ontario
Stunning location, enjoy the beauty of Muskoka. You are overlooking the serene waters of Hunters Bay. Short distance to Muskoka's beautiful Arrowhead Provincial Park. Beautiful unit, 2 story townhome featuring 3 BDRM Plus DEN, over 2,000.00 Sq FT of living space offers impressive layout, impeccable-designed kitchen with custom-made cabinets & high-quality quartz countertops, stainless steel high-efficiency appliances with extended 10-year warranty, high-quality vinyl floors throughout the unit. Large Italian porcelain tiles in the kitchen, bathrooms, and foyer. Custom-made millwork in the foyer and bedroom closets. Gated community with custodian on the site. Modern design, stylish townhomes designed for contemporary living. Community living; Embrace the warmth of a vibrant community in Huntsville. Proximity to amenities; Enjoy convenient access to an outdoor gym, BBQ, rest areas, walking trails, mini gold course and more! (id:61852)
Century 21 Best Sellers Ltd.
30 - 70 Kenesky Drive
Hamilton, Ontario
Be The First To Live In This Stunning, Never-Before-Lived-In 3-Bed, 2.5-Bath Townhome In Sought-After Waterdown! This Bright, Modern Home Offers 1,386 Sq Ft Of Functional Living With Quality Finishes Throughout - Including Quartz Countertops, Vinyl Plank Flooring, And Full-Size Stainless Steel Appliances. Enjoy A Spacious Open-Concept Layout With A Versatile Den, Perfect For A Home Office Or Reading Nook. The Primary Bedroom Features A Luxurious Glass-Enclosed Ensuite. Relax On The 160 Sq Ft Terrace Or Take Advantage Of The Private Garage And Additional Parking Options. Located Minutes From Downtown Waterdown's Shops, Dining, Bruce Trail, And Smokey Hollow Waterfall. Easy Access To Aldershot GO, Hwy 403 & 407. Lawn & Snow Care Included! (id:61852)
Rock Star Real Estate Inc.
3 - 40 Zinfandel Drive
Hamilton, Ontario
Modern living at its best! This stylish 3-bed, 3-bath townhome by DiCenzo Homes offers a functional layout with designer touches throughout. Enjoy a bright open-concept main floor with quartz countertops, upgraded kitchen cabinetry, a cozy fireplace, and vinyl plank flooring. One bedroom on the main floor offers great flexibility. The spacious primary bedroom features his & hers closets and a private 3-pc ensuite. Central vacuum system included. Convenient parking with a 1 car garage plus 1 spot on driveway. Move-in ready and perfect for families, professionals, or investors! Enjoy breathtaking views of the Niagara Escarpment from the comfort of your home, with the convenience of nearby highways, schools, parks, waterfront, trails, and shopping amenities! (id:61852)
RE/MAX Realty Services Inc.
29 Laugher Avenue
Welland, Ontario
One Year Old!! Spacious Detached House for Lease In Welland. 3-bedroom, 2.5 bathroom, 2 Balconies, Open-concept layout, Brand New Appliances in the Kitchen, Great Room with big windows. Hardwood floors at the main floor. Main floor laundry room and the luxury of a newly constructed build with high-quality finishes. (id:61852)
RE/MAX Gold Realty Inc.
(Lower Level) - 21 Beverley Street
Waterloo, Ontario
Spacious & Bright Lower Unit in a Desirable Neighborhood Features 3-Bedrooms, including a generously sized room that can serve as an additional living space or home office. The full kitchen is thoughtfully designed with ample cabinetry, providing plenty of storage. Located in a sought-after area, you will enjoy easy access to public transit, schools, Uptown Waterloo/Kitchener, the LRT, universities, and a variety of shopping, dining, and recreational amenities. 2 PARKING SPOTS AVAILABLE!!! (id:61852)
RE/MAX Realty Services Inc.
208 - 1360 Rathburn Road E
Mississauga, Ontario
Welcome to this bright, spacious corner suite offering 1,115 sq. ft. of comfortable living space and a fantastic, functional layout.Amazing view of the greenery. Perfect for first-time buyers, downsizers, or investors/flippers - simply bring your vision and transform this into your dream home!Enjoy a sun-filled living and dining area, large windows with stunning views, and tons of potential throughout.Located in a well-managed building with great amenities and an unbeatable location - just steps to Rockwood Mall, public transit, schools, parks, and minutes to Square One, Sherway Gardens, Pearson Airport, major highways (QEW, 427, 401), Dixie GO Station, Trillium Hospital, and top restaurants.Includes 1 parking space and 1 locker.Condo fees cover all utilities: Heat, Hydro, Water, A/C, Xfinity TV, and 1 GB Internet - amazing value!Don't miss this opportunity to own a spacious home with incredible views and endless potential! (id:61852)
Right At Home Realty
145 Springview Drive
Brampton, Ontario
Modern Elegance meets Neighborhood Charm with this Impeccably maintained 2+2 Bedrooms detached Bungalow. The main level welcomes you with gleaming Hardwood floors and an abundance of natural light. The heart of this home is a newly Renovated Kitchen featuring exquisite natural Quartz countertops, oversized Designer floor tiles and a premium Moen faucet over a deep stainless-steel sink. Professional-grade upgrades include soft-close cabinetry and a state-of-the-art triple-zone four-door refrigerator. The bright, fully Finished basement extends the living space, offering versatility for a growing family or guest wing with two additional Bedrooms and a cozy family room. Step outside to find a 2022 designer's fully insulated shed with a wood-shingle roof and tiled floors, ideal for a private art studio or professional workshop. Located in a premier, high-walkability Neighborhood, this home is truly turn-key. Enjoy being just steps from multiple grocery options including Walmart, Fortinos, and Ample Asian Grocery, as well as close proximity to LA & GoodLife Fitness, Canadian Tire, banks, and more. Commuters will appreciate being less than 100 meters from the bus stop and having easy access to Hwy 410. Brampton Hospital, restaurants, shops, and excellent schools are also conveniently nearby. This home offers a lifestyle of Convenience and Class. (id:61852)
RE/MAX Millennium Real Estate
621 - 251 Manitoba Street
Toronto, Ontario
Stunning Lakeview At Empire Phoenix Condos. Featuring , 1 Bedroom Plus Den, Spacious Living Room,Modern Open Concept Kitchen With Stainless Steel Appliances, 4Pc Washroom The Future Grand AvenuePark. Amenities Include A Gorgeous California Style Outdoor Infinity Pool & Rooftop Deck, FitnessFacility, Wi-Fi Workspace, & Many More. Quick Walk To Metro Grocery, Starbucks, Restaurants, Shops,Humber Bay Park, Martin Goodman Trail & The Lake Easy Access To Gardiner & Just Mins To Downtown AndThe Go. (id:61852)
RE/MAX Real Estate Centre Inc.
14 Ladbrook Crescent
Brampton, Ontario
Beautiful very well kept 4560 Sq feet Home in Brampton's most desirable Area. Luxury 5 Bedroom Home converted to 4bedroom 2 master bedrooms, Nice welcoming Foyer with 18 feet ceiling,10 feet ceiling on main floor 9feet ceiling on second floor, Main floor office, Modern kitchen with granite counter top and high end appliances. 3 bedroom finished basement with sept ent. beautiful backyard with stamped Concreate done. close to hwy 401,hwy 407,Schools and bus service. (id:61852)
RE/MAX Gold Realty Inc.
521 - 1450 Glen Abbey Gate
Oakville, Ontario
Welcome to This Beautifully 928 Sq Ft Condo in the Heart of Glen Abbey. Located in one of Oakville's most desirable communities, this well-priced 2-bedroom condo offers an exceptional blend of comfort, functionality, and lifestyle appeal, making it ideal for first-time home buyers, investors, and downsizers alike.The bright open-concept layout features a spacious formal dining area that flows seamlessly into a large family room with walk-out access to a private terrace, perfect for relaxing or entertaining. The unit offers two generously sized bedrooms, a full 4-piece bathroom, abundant closet and storage space, and in-suite laundry for everyday convenience.Nestled within a quiet, beautifully maintained community, the home is surrounded by mature trees and miles of scenic walking and biking trails right at your doorstep.The location is truly unbeatable. Walk to top-ranked schools, including Abbey Park High School and Pilgrim Wood Public School, as well as nearby shops and cafés. Enjoy year-round recreation directly across the street at the Glen Abbey Community Centre, featuring a library, swimming pool, skating rinks, tennis courts, gymnastics club, baseball diamonds, and more.Commuters will appreciate public transit at your doorstep and quick access to QEW and Highway 403, making travel throughout Oakville and the GTA effortless. The unit includes one owned parking space, with additional Storage Locker space.Offering excellent value in a premier school district, this is a rare opportunity to own an affordable home in Glen Abbey. More than just a place to live - this is a lifestyle. (id:61852)
Master's Trust Realty Inc.
204 - 620 Sauve Street
Milton, Ontario
Available March 1, 2026! Welcome To Origin Condos At A Prime Location In Milton. This Is A Large 1 Bedroom Plus Den Model - 693 Square Feet! 9 Foot Ceilings, Separate Den - Perfect For Working From Home! 4 Piece Washroom, Open Concept Floor Plan, Ceramic Backsplash, Balcony. Close To GO Train, Shops, Restaurants, Schools And Parks! Only Minutes To Hwy 401! (id:61852)
RE/MAX President Realty
3505 - 20 Shore Breeze Drive
Toronto, Ontario
Bright and well-kept 1 Bedroom + Den condo at Eau Du Soleil - Water Tower. Includes 1 parking space with EV charger and 1 locker. Access to PH lounge & wine and cigar lockers. Building amenities include indoor pool, gym, CrossFit area, concierge, guest suites, visitor lounge, rooftop deck, hot tub, and recreation room. Conveniently located steps to TTC, GO Transit, grocery stores, restaurants, parks, and the waterfront. (id:61852)
Akarat Group Inc.
211 - 1360 Costigan Road
Milton, Ontario
Welcome to the "Bellagio" building! This amazing unit features an Open concept layout. modern kitchen with Granite counter tops, Stainless Steel appliances, breakfast bar, under-mount sink, in-suite laundry and lots of storage. The location is perfect for the every day commuter with easy access to Highway 401, the 407 and 7 mins to the Milton GO. Enjoy amazing amenities including the Leisure Centre & Sports Centre, Milton Hospital, Trafalgar & Royal Ontario Golf Clubs, top Schools, Parks, amazing trails and just minutes from the Niagara Escarpment. There is lots of Visitor parking so having friends and family over will be stress free! Low Maintenance fees & taxes! Perfect for a 1st time home buyer, downsizer or as an investment property. (id:61852)
Royal LePage Real Estate Services Ltd.
2 Cedar Street - 4449 Milburough Line
Burlington, Ontario
2 Cedar Street is a gem, set on a prime corner lot in Lost Forest Park backing onto forested conservation. This General Coach custom model boasts an open layout with thoughtful upgrades throughout. The spacious eat-in kitchen features neutral cabinetry, pull-out drawers, a pantry, black stainless steel appliances, Corian countertops, pendant lights, and under-cabinet lighting. The large living room showcases a stunning floor-to-ceiling stone Napoleon electric fireplace. The primary bedroom includes a walk-in closet and a 4-piece ensuite, while the home also features a second bedroom, an additional 3-piece bath, and a roomy laundry area with full-size washer and dryer. Pocket French door entry to the bright den/sunroom with large windows to unwind and enjoy the forest view. The sunroom also features access to the professionally enclosed porch for 3-season enjoyment. California shutters, vaulted ceilings, pot lights, and ceiling fans add charm throughout. A Generac generator ensures peace of mind, and the landscaped lot shines with a flagstone patio, low-maintenance artificial grass, mature trees, perennials, storage shed and a custom built raised garden bed. Enjoy entertaining in your private backyard and the tranquility of nature. Parking for two cars on the oversized double driveway! Lost Forest Park is a gated 100-acre community with amenities like a pool and walking trails, and a monthly fee of approximately $782 covers the land lease, maintenance, and more. Conveniently located in north Burlington and a short distance to Waterdown's shops and restaurants, this rare find is truly one-of-a-kind. (id:61852)
RE/MAX Escarpment Realty Inc.
909 - 10 De Boers Drive
Toronto, Ontario
Welcome to the 4-year-new Avro Condominiums. Well-designed 2-bedroom, 2-full-bathroom suite featuring 9-ft smooth ceilings and an open-concept modern kitchen with granite countertops, stainless steel appliances, and backsplash.Exceptional amenities include 24-hr concierge, gym, party room, rooftop lounge with BBQs, dog wash, and visitor parking. Includes 1 underground parking and 1 locker. Prime location steps to Sheppard West Subway Station and Downsview GO, close to York University, Centennial College, Yorkdale Mall, Costco, and Walmart, with easy access to Hwy 401 & Hwy 400. Located near the future home of OTA offering 30 courses-ideal for end-users and investors. Internet included in condo fees. (id:61852)
Bay Street Integrity Realty Inc.
601 - 36 Zorra Street
Toronto, Ontario
Experience modern living at its finest at 36 Zorra. This beautiful 1-bedroom suite is located in the heart of South Etobicoke, surrounded by energy, convenience, and community. Enjoy oversized floor-to-ceiling windows, 9-foot smooth ceilings, ensuite laundry, and a bright open layout with an open west-facing view. Featuring high-end modern finishes throughout. The building offers exceptional amenities including a rooftop pool and deck, sauna, fitness centre, BBQ terraces, games room, 24/7 concierge, guest suites, and more. Steps to grocery stores, parks, restaurants, and minutes to Sherway Gardens Mall. A fantastic opportunity to live in one of the area's most dynamic urban hubs. (id:61852)
Real Broker Ontario Ltd.
614 - 50 George Butchart Drive
Toronto, Ontario
Beautiful 2 Bed, 2 Bath Unit Offering A Modern Open Concept Design With With Lots Of Natural Light. Enjoy A Sleek Kitchen With Contemporary Finishes And Stainless Steel Appliances. The Primary Bedroom Fits A King Size Bed and Has A Large Walk-in Closet For Your Convenience! The Spacious Balcony Offers Gorgeous Sunrises, View Of The Pond, and CN Tower Views! Steps To Downsview Park And Minutes From Hwy 401/400, York University, Yorkdale Mall, And Major Shopping Destinations. This Unit Comes With One Parking Spot And A Locker. Rogers High Speed Internet Included In Rent. (id:61852)
Real Broker Ontario Ltd.
810 - 60 Central Park Roadway
Toronto, Ontario
Welcome to The Westerly 2 by Tridel a brand new luxury residence at Bloor and Islington in Etobicoke! This bright and spacious corner suite features 1 bedrooms and 1 bathrooms, offering approximately 535 sq. ft. of interior living space. Designed with a functional open-concept layout, upgraded kitchen and bathroom finishes, and contemporary design details throughout. This suite also offers in-suite laundry, premium appliances, and high-end finishes that reflect Tridel's signature craftsmanship. Residents enjoy access to a full range of luxury amenities, including a 24-hour concierge, state-of-the-art fitness centre, party rooms, guest suites, and more. Ideally located, The Westerly 2 is just steps from Islington Subway Station, Bloor West shops, restaurants, and major commuter routes, offering the perfect blend of urban convenience and upscale living. (id:61852)
Smartway Realty
5 Rangeland Road
Brampton, Ontario
Welcome to this exceptional home located in the prestigious Springdale neighborhood. This beautifully maintained property features hardwood flooring throughout the main living areas and a recently updated kitchen complete with soft-close cabinets and drawers, granite countertops, and a stylish marble subway tile backsplash. The kitchen seamlessly opens to a screened-in patio overlooking a private backyard, perfect for relaxing or entertaining. The spacious primary bedroom includes a 4-piece ensuite, providing comfort and privacy. The fully finished basement is an added bonus, featuring an additional bedroom, a full kitchen, a full washroom, and a separate laundry area, all with a private entrance-ideal for extended family or potential rental income. Conveniently located steps from schools, parks, shopping, Trinity Commons Mall, and the hospital, with easy access to Hwy 410 and public transit, this home offers the perfect blend of comfort, functionality, and prime location. (id:61852)
RE/MAX Gold Realty Inc.
2439 Springforest Drive
Oakville, Ontario
Beautiful 3-bedroom townhouse in the prestigious Bronte Creek community of Oakville. Open-concept main floor with hardwood flooring and a cozy gas fireplace. Well-appointed kitchen with quartz countertops, ample prep & storage space with large pantry. Landscaped backyard with deck and shed. Direct garage access, generous storage, and all window coverings and appliances included. Ideally located minutes from major highways, shopping, top-rated schools and Oakville's natural beauty. (id:61852)
Right At Home Realty
1 - 2504 Post Road
Oakville, Ontario
This Beautiful Corner 2 Bedroom & 2 Bathroom Condo with over 1000 SQ FT is a RARE find. A gourmet kitchen and an inviting open concept living room invite you home. Enjoy tons of Natural Light, Laminate floors, High smooth ceilings with Pot Lights, Granite Counters with Designer Backsplash, S/S Appliances & Ensuite laundry. Master bedroom with walk in closet and 2 pc. Ensuite bath. Upgraded light fixtures throughout the home. Two Parking Spots included Side by Side! Close to Oakville Hospital, major highway, shopping centres, schools, parks and all other amenities. Conveniently Located Near White Oaks School, Walmart, Superstore, GO Station, Hwy 403/QEW, Community Parks & Walking Trails. Perfect for Comfortable & Convenient Living in Uptown Oakville! (id:61852)
Right At Home Realty
706 - 1037 The Queensway
Toronto, Ontario
Welcome to Verge Condos at 1037 The Queensway - one of Etobicoke's most exciting new communities where modern design, smart layouts, and elevated amenities come together seamlessly.This beautifully finished 2-bedroom, 2-bath suite offers an intelligently designed floor plan that maximizes every inch. With separated bedrooms, a bright open-concept living space, and contemporary finishes throughout, the unit delivers both comfort and functionality in a fresh, modern setting. Suite HighlightsTwo well-designed bedrooms positioned on opposite sides of the suite for privacy - ideal for roommates, professionals, or small families.Two full bathrooms, including a sleek primary ensuite with modern fixtures.Bright open-concept living & dining area with clean lines and large windows that fill the home with natural light.Modern kitchen featuring integrated stainless-steel appliances, quartz countertops, tile backsplash, and generous cabinet storage.In-suite laundry, central air conditioning, and premium contemporary finishes throughout.Private balcony offering fresh air and an outdoor retreat.Parking included - a valuable convenience in this prime location. Building AmenitiesResidents at Verge enjoy a full suite of curated amenities designed for today's lifestyle, including:State-of-the-art fitness centre & yoga studioStylish co-working lounges and content creation studio24-hour concierge and secure smart-access building technologyRooftop terrace with BBQs, lounge seating & entertainment spacePet-friendly features including pet-wash areaBeautifully designed social and entertainment lounges Exceptional LocationPerfectly situated at The Queensway & Islington, you're moments from:Sherway Gardens, Costco, cafes, restaurants & everyday conveniencesTransit, the Gardiner Expressway, and Hwy 427Parks, trails, and waterfront accessQuick access to downtown and the west end (id:61852)
RE/MAX Premier Inc.
1502 - 17 Bathurst Street
Toronto, Ontario
Welcome to Suite 1502 at 17 Bathurst Street - an exceptional 2 bedroom, 2 bathroom corner unit with a den, perfect for a home office. Flooded with natural light from expensive windows, this unit is bright and inviting. The sleek, open concept living area is ideal for entertaining, and the kitchen, complete with stainless steel appliances, makes cooking a joy. Step out onto the generous balcony and enjoy outdoor space throughout the warmer months. Located above Loblaws, Shoppers, and the LCBO, convenience is at your doorstep. This stylish, well designed condo offers the best of city living - don't miss it! (id:61852)
Century 21 Leading Edge Realty Inc.
Upper - 15 Masters Green Crescent
Brampton, Ontario
Fantastic opportunity to lease a spacious and well-maintained home at an excellent rental value! This property features a highly functional layout, including a bright and open living and dining area with laminate flooring, a separate family room with a cozy gas fireplace, and a functional modern kitchen. The breakfast area offers a view of the large, private backyard.Located in a prime, convenient neighborhood, this home is steps away from major amenities, including a Tim Hortons, nearby plaza, shopping options, parks, schools and easy access to public transit. Tenant to pay 70 percent of utilities. (id:61852)
RE/MAX Realty Services Inc.
156 Evergreen Avenue
Tay, Ontario
Only minutes from Georgian Bay, this Paradise Point bungalow is an ideal family home or year-round vacation retreat. Set on a large corner lot, the home has been freshly painted throughout, features new flooring, and boasts a remodeled bathroom. Inside you'll find three bedrooms, a 4-piece bath, and open-concept living, along with front and back yard decks, an attached garage, and a spacious yard perfect for outdoor family activities. Enjoy a short 5-minute walk to the waterfront at Calvert Park for kayaking and canoeing, or to Patterson Park for a swim at the beach. Conveniently located close to all amenities, Paradise Point Marina, trails, and everything cottage country has to offer-just 90 minutes north of the GTA. (id:61852)
Accsell Realty Inc.
194 Sundew Drive
Barrie, Ontario
Located in Barrie's highly desirable Holly neighbourhood, this bright and well-kept 2-storey semi offers unbeatable convenience-walking distance to schools, parks, trails, shopping, dining, and major amenities. The main floor features a welcoming foyer with inside entry to the garage, a 2-piece bath, a spacious living room, and an updated kitchen and dining area with a walkout to a large, fully fenced backyard-ideal for outdoor enjoyment. Upstairs, the generous primary bedroom offers a walk-in closet and 4-piece ensuite. Two additional bedrooms and a second full bathroom complete this level. The unfinished lower level provides excellent storage space and includes a rough-in for a future bathroom. Additional features include modern paint throughout, upgraded appliances, new carpet on the stairs, and refreshed bathrooms. Close to the Holly Rec Centre, Hwy 400, Hwy 90, transit, and all daily conveniences, this home delivers exceptional value in a prime location. A clean, bright, and well-maintained rental-don't miss it! (id:61852)
Century 21 B.j. Roth Realty Ltd.
194 Sundew Drive
Barrie, Ontario
Move-in ready! Location, Location, Location! Walk to schools, parks, trails, shopping, dining, and all major amenities. This bright and well-maintained 2-storey semi-detached home is ideally located in the highly sought-after Holly neighbourhood. The welcoming main floor offers an open-concept layout designed for comfortable family living. Enjoy a spacious foyer with inside entry to the garage, 2pc bath, a large living room and an updated kitchen and dining area with a walkout to a large fully fenced backyard - perfect for entertaining or relaxing. Upstairs, the sizable primary bedroom features a walk-in closet and 4-piece ensuite. Two additional good sized bedrooms and another 4-piece bathroom complete this level. The unfinished lower level provides ample potential for future living space, rough in for a bathroom and is ready for your personal touch. Conveniently located close to the Holly Rec Centre, Hwy 400, Hwy 90, and more, this home offers exceptional value in one of Barrie's most desirable communities. Modern paint throughout, upgraded appliances, new carpet on the stairs and updated bathrooms, offering a truly turnkey experience. Don't miss this opportunity! (id:61852)
Century 21 B.j. Roth Realty Ltd.
56 Ian Drive
Georgina, Ontario
Welcome to 56 Ian Drive in the charming town of Keswick! This beautifully updated residence offers a perfect blend of modern comfort and timeless style, making it an ideal home for families and individuals alike. Step inside to discover a spacious living room that invites relaxation, featuring a cozy gas fireplace that adds warmth and ambiance during those cooler evenings. The main level has been thoughtfully upgraded with brand-new laminate flooring throughout, providing a sleek and durable surface that enhances the overall aesthetic of the home. The master bedroom is a true retreat, complete with a recently renovated ensuite bathroom that showcases contemporary fixtures and finishes, creating a spa-like atmosphere for your daily routine. In total, the home offers three generously sized bedrooms and three full bathrooms, ensuring plenty of space and privacy for family members and guests. The fully finished basement adds even more living space, featuring an electric fireplace that creates a welcoming environment perfect for entertaining, relaxing, or setting up a home office or recreational area. Outside, you'll appreciate the fully fenced yard, providing a safe and private space for children to play or for hosting outdoor gatherings. The two-car garage is equipped with brand-new doors, enhancing both the functionality and curb appeal of the property. Located in a friendly and well-established neighborhood, this move-in ready home combines comfort, style, and convenience, close to local amenities, schools, and parks. Don't miss out on this fantastic opportunity to own a beautiful home in Keswick that truly has it all. Whether you're looking to settle down or invest in a quality property, 56 Ian Drive is ready to welcome you home! (id:61852)
RE/MAX All-Stars Realty Inc.
Pho2 - 3600 Highway 7
Vaughan, Ontario
Penthouse-Penthouse The Most Upgraded Unit In The Building. White & Grey Tall Kitchen Cabinets, Center Island Upgrade Fridge W/Water Dispenser Stove & Back Splash. Granite Counter Top This Penthouse Has 2 Parking. If You don't need additional parking you Can Rent the Parking Spot For $300.00. It's Like You are poaying only $3000, for the lease . Applicants must provide full credit report for each tenant, pay stubs, job letter, at least two past landlord references, and rental application. No smoking and No pets. (id:61852)
RE/MAX Premier Inc.
65 Andrew Park
Vaughan, Ontario
Welcome to this bright and welcoming 1-bedroom, 1-bathroom basement apartment with its own private entrance, perfectly situated near Martingrove & Hwy 7. The unit features newer flooring, a spacious living room, and a large bedroom with a double closet, offering a comfortable and functional layout. The kitchen includes a Stainless steel fridge and stove; washer and dryer (all just 2 years old). making move-in effortless. Utilities are included (cable and internet are extra), and shared laundry is conveniently available on-site. This quiet, well-maintained home provides privacy and a peaceful retreat, while remaining close to transit, parks, shopping plazas, and Hwy 7 for easy commuting. Available immediately with a minimum 1-year lease. Please note, there is no parking. (id:61852)
Right At Home Realty
57 - 151 Townsgate Drive
Vaughan, Ontario
Welcome to this Bright, Completely Renovated 3 Bedroom Unit in High Demand Area. Featuring Modern Kitchen With S/S Appliances and Quartz Countertops, Hardwood Floors Throughout, Smooth ceiling and Tones of Pot lights on Every Level. Master Bedroom Retreat occupying the Entire 3rd floor with its own renovated Ensuite, Walking Closet and Juliette Balcony. Basement with Direct access to underground parking. Located in a Quiet, Family-friendly Neighborhood, this Townhouse is just Steps away from the TTC on Steels Ave To Finch Subway Station, Shopping, Restaurants, And Much Much More! (id:61852)
Royal Team Realty Inc.
286 Kirby Crescent
Newmarket, Ontario
Step into this exceptionally finished, resort-style home, offering luxury and comfort inside and out. The property features a heated in-ground pool with waterfall, hot tub, sauna, gym and a beautifully landscaped, low-maintenance backyard surrounded by mature trees for total privacy.The main floor boasts hardwood throughout, a custom mahogany front door, a welcoming open-to-top foyer, an upgraded eat-in kitchen with granite counters, stainless steel appliances including a gas stove, large island, and California shutters. A versatile office or nanny room is also conveniently located on the main floor, providing the perfect space for work or extended family living.An oak staircase leads to four spacious bedrooms, including a stunning 7-pc primary ensuite with heated floors and full-height wall tiling. The finished basement adds an additional bedroom, gym, and custom built-in wall units. With three fireplaces (two gas, one wood for cozy winter nights), upgraded bathrooms, and a generous dining room ideal for entertaining, this home perfectly blends family living with resort-style amenities.Conveniently located near Upper Canada Mall, Recreation Complex, schools, parks, and transit, it offers the ultimate combination of style, function, and location. (id:61852)
RE/MAX Experts
4 - 2311 Major Mackenzie Drive
Vaughan, Ontario
Welcome home to this beautiful and spacious 1 bedroom, 1 washroom unit located in a clean and well-maintained multiplex building in the heart of Maple, Vaughan. Flooded with natural light, this unit feels open, airy, and inviting from the moment you step inside. The oversized bedroom easily fits a king-size bed with room to spare, while the large kitchen and dining area is perfect for cooking, hosting, or simply enjoying everyday living. You'll also love the abundance of storage, including a generous in-suite storage closet. The unit is carpet-free, making cleaning a breeze. Unit comes with 1 parking conveniently located behind the building. Coin laundry is available in the basement. Located in a quiet and friendly neighborhood, this unit is very close to all amenities, schools, and public transit. Tenant pays hydro. A fantastic opportunity to live in one of Vaughan's most desirable neighborhoods. (id:61852)
RE/MAX Premier The Op Team
301 - 9191 Yonge Street
Richmond Hill, Ontario
Excellent Location! Richmond Hill Centre! Yonge & 16th Ave! Large 2 Bedrooms 2 Full Bathrooms! Great layout! 932 SqFt plus 55 SqFt Balcony! South exposure! Look at quite courtyard! No exposure of Yonge St and no noise from Yonge St. Building with all amenities like 24/7 Concierge Services, indoor and outdoor pool, sauna, gym, bbq and much more!Hill Crest Mall, Groceries Store and Plaza and Tim Horton's Cafe in Walking Distance! Great Schools! Bus Terminal! Movie Theater! Train! Hwy 407 and 7. (id:61852)
Transglobal Realty Corp.
131 - 333 Sea Ray Avenue
Innisfil, Ontario
FULLY FURNISHED FOUR SEASON ESCAPE WITH OPEN CONCEPT LAYOUT, PARKING, STORAGE LOCKER & PREMIUM AMENITIES! This is the kind of place you escape to when weekends are meant for play, relaxation, and a little indulgence, where Friday Harbour becomes your personal four-season resort, and every visit feels like a mini vacation you never want to end. Picture slow mornings strolling the promenade with a coffee in hand, afternoons soaking up the vibe at the beach club or pool, and evenings filled with waterfront dining, live music, and that unmistakable energy that makes this destination so addictive. Golf days, marina views, kayaking, paddleboarding, nature trails, skating and seasonal festivals keep life here exciting year-round, while the fully furnished, ground-level space gives you a stylish home base to unwind and recharge. Thoughtfully styled with a relaxed coastal feel, the bright kitchen anchors the space with crisp white cabinetry, stainless steel appliances, subway tile and a generous breakfast bar made for casual meals, late-night snacks, and morning planning sessions before heading out to play. Oversized sliding doors flood the living room with natural light and lead to a private patio where leafy courtyard views create a peaceful backdrop for evening wine or post-adventure downtime, while the comfortable primary bedroom offers a calm, inviting retreat after full, fun-filled days. Even the spa-inspired bathroom carries that polished, hotel-style finish that makes every stay feel special, and with in-suite laundry, dedicated parking and a locker, ownership stays refreshingly easy. Perfectly positioned for investors chasing short-term rental potential, couples craving spontaneous escapes or cottagers wanting the energy of a resort without the maintenance, this is where lifestyle takes centre stage and every visit feels like a well-earned retreat. (id:61852)
RE/MAX Hallmark Peggy Hill Group Realty
Basement - 206 York Hill Boulevard
Vaughan, Ontario
Discover convenience in this basement featuring three bedrooms with generous closets space and high ceilings. Enjoy the privacy of your own separate entrance. The kitchen features a stove and there is refrigerator on the side, and the adjacent dining area is perfect for family meals or entertaining. The bathroom includes both a shower and bathtub for your convenience. Other amenities include in-unit washer and dryer plus plenty of storage shelves in the furnace room in addition to large closets in the various rooms. All utilities included, and parking for one vehicle on the driveway. Move-in ready space with everything you need. Perfectly located near Bathurst Street and public transit, this home offers easy access to shopping, dining, and all the city has to offer. (id:61852)
Keller Williams Empowered Realty
1367 Gull Crossing
Pickering, Ontario
Experience the ultimate in lakeside luxury at 1367 Gull Crossing, a stunning 3-storey turnkey executive end-unit townhome nestled in the prestigious Frenchman's Bay community. Just steps from the shores of Lake Ontario, sandy beaches, scenic parks, and the marina, this 2,072-square-foot masterpiece feels as though it was lifted directly from the pages of a luxury home magazine. The interior is defined by exquisite hardwood floors and upgraded finishes throughout, with custom paneling and accents. The functional layout includes 3 spacious bedrooms, a versatile family room, and a fully finished basement, all complemented by four designer bathrooms, including two 4-piece baths and a lavish 5-piece primary ensuite. Featuring a chef-inspired kitchen that serves as a true showpiece with its massive island and commercial-grade stainless steel appliances. Custom built-in cabinetry, elegant countertops, and a cozy gas fireplace add a level of sophisticated millwork rarely seen, while multiple private balconies offer the perfect vantage point for coastal breezes. Outside, the property is professionally landscaped with premium stonework in both the front and back, providing a sleek, low-maintenance exterior that matches the home's high-end modern aesthetic. With its unbeatable location with quick access to 401, GO Transit, Pickering Town Centre and so much more. This turnkey home is ready for you to move in. Don't miss this gem! (id:61852)
RE/MAX Crossroads Realty Inc.
257 Rhodes Avenue
Toronto, Ontario
Prepare to fall in love with 257 Rhodes Ave! Where charm and character meet modern updates. This stunning home features spacious principle rooms and two recently renovated full bathrooms. Timeless curb appeal with solid red brick front exterior. A chic newly updated eat-in kitchen with stainless steel appliances. Sliding doors walk out to the back deck and deep fully fenced yard. Imagine relaxing in the outdoor sauna. Your very own private retreat! A primary bedroom large enough for a king bed plus the huge built-in closet with ample storage. The finished walk-out basement has been completely renovated with new flooring, insulation, pot lights and a gorgeous 3 piece bathroom. Perfect as a rec room, office or guest room. All new windows ('23) and waterproofed foundation ('24). Too many updates to list! This fabulous location is steps to the shops and restaurants on Gerrard as well TTC options. Easy access to Leslieville, The Beach or Downtown. All just minutes away. A warm and welcoming community where the neighbours know each other by name. This home, property and location truly have it all. Move-in ready so you can enjoy all this vibrant area has to offer right away. This is the one! (id:61852)
Royal LePage Rcr Realty
18 Byram Downs Street
Ajax, Ontario
Welcome To This Beautifully Maintained All-Brick Detached Home. Step Into A Spacious Front Foyer Featuring Pot Lights And 9-Foot Ceilings On The Main Floor. Elegant Hardwood Flooring Flows Through The Living And Family Rooms, Creating A Warm And Inviting Atmosphere. The Large Kitchen Is Thoughtfully Upgraded With Quartz Countertops And Backsplash, Upgraded Cabinetry, A Pantry, And Stainless Steel Appliances, And Opens To A Generous Deck From The Dining Area, Perfect For Entertaining. The Family Room Features A Cozy Fireplace Ideal For Relaxing Evenings. The Primary Bedroom Offers A Luxurious 5-Piece Ensuite And A Walk-In Closet. Additional Highlights Include An Oak Staircase, A Convenient Second-Floor Office Area, Second-Floor Laundry, And Direct Access To The Garage From Inside The Home. Roof Shingles Were Replaced In 2022. Ideally Located Within Walking Distance To Schools, Parks, Bus Stops, Audley Recreation Centre, And Shopping. Just Minutes To Highways 401, 407, And 412, GO Station, Hospital, And More, This Home Offers Exceptional Convenience For Families And Commuters Alike.**EXTRAS** S/S Fridge, S/S Stove, S/S Dishwasher, Washer, Dryer, All Light Fixtures & CAC. Hot Water Tank Is Rental. (id:61852)
RE/MAX Realtron Ad Team Realty
1129 Cameo Street
Pickering, Ontario
Welcome to this 2.5 Year new detached home by Lebovic Homes, ideally situated on a premium lot in Pickering's sought-after New Seaton community. Designed with both style and function in mind, this bright, sun-filled residence offers an exceptional layout with hardwood flooring, generous principal rooms, and an abundance of natural light throughout. The main level features an inviting open-concept design, complemented by a separate formal dining room, a spacious living area, and a grand eat-in kitchen with a walk-out to the deck-perfect for everyday living and entertaining. The upper level offers three generously sized bedrooms and two full bathrooms, including a serene primary retreat overlooking surrounding greenspace. The primary bedroom features a 4-piece ensuite, a large walk-in closet, and expansive windows that flood the space with natural light. Ideally located minutes to Highways 401 and 407, this home is surrounded by trails, parks, golf courses, places of worship, and an upcoming community centre, with shopping just 5 minutes away. Families will appreciate proximity to the brand-new Josiah Henson Public School, along with future commercial plazas that continue to elevate this growing neighbourhood. A perfect blend of modern living, convenience, and natural surroundings-this is one you won't want to miss. (id:61852)
RE/MAX Key2 Real Estate
Upper - 232 Harmony Road N
Oshawa, Ontario
Step inside and be greeted by an upgraded, bright open-concept layout that flows effortlessly from the living area to the modern kitchen. Gleaming hardwood floors and thoughtful design details create an inviting space that feels both cozy and sophisticated. The large bedroom layout ensures privacy for every member of the family, while the other 2 bedrooms are cozy for a big multi-generational family or hosting guests. Spacious kitchen with eat-in space, Loads of Sunlight throughout from all corners of the house. 1 Garage plus 2 Driveway parking spaces. Prime and safe location with top-rated Vincent Massey Public School right in front of the house, across the street. Very accessible to major highways and public transit. Start your next chapter in this beautiful 3-bed, 1-bath Bungalow, nestled in one of Oshawa's most sought-after family-friendly neighbourhoods, surrounded by great restaurants, cafes, pharmacy, grocery stores and shopping. The Basement Apartment is excluded. Tenant pays 60% Utility Share. (id:61852)
Royal LePage Signature Realty
117 - 1711 Pure Springs Boulevard
Pickering, Ontario
Welcome to this beautifully maintained 2-bedroom, 2.5-bath stacked condo townhouse in the highly sought-after Duffin Heights neighbourhood of Pickering-an ideal opportunity for first-time buyers or savvy investors. This bright and functional home features laminate flooring throughout and a thoughtfully designed layout. The spacious primary bedroom offers a 3-piece ensuite, his and hers closets, and a walk-out to a private balcony-the perfect retreat at the end of the day. A second well-sized bedroom and additional bathrooms provide comfort and convenience for everyday living. Additional Rooftop Terrace with Gas Line & BBQs permitted, Perfect for morning coffees and weekend entertainment. A rarely offered two parking spaces set this home apart, with one space currently rented for $120/month, providing built-in supplemental income. The property includes one underground locker conveniently combined with the second parking space adding extra storage and practicality. Enjoy an unbeatable location close to transit, and just steps to Seaton Plaza, parks, golf club, doctor's offices, Devi Mandir, and the brand-new Trillium Woods Public School. Everything you need is right at your doorstep in this growing, family-friendly community. Property Management Fee Includes Grounds Maintenance, Snow Removal & Waste Removal (3x/Week) (id:61852)
RE/MAX Key2 Real Estate
2708 - 36 Lee Centre Drive
Toronto, Ontario
Step Into This Bright And Modern 1+1 Bedroom Condo with 1 Parking Featuring An Open-Concept Living And Dining Area With A Huge Window That Showcases Beautiful, Unobstructed City Views. The Kitchen Is Designed For Functionality, Offering A Convenient Breakfast Bar And An Open Layout That Overlooks The Living Space. The Primary Bedroom Is A Cozy Retreat, Complete With A Large Window And Ample Closet Space. The Den serves As A Second Bedroom Or A Private Home Office. This Unit Includes Owned 2 Parking Spots And Access To World-Class Amenities Such As An Indoor Pool, Sauna, Billiards Room, Exercise Room, Meeting Room, And 24-Hour Concierge/Security.Enjoy Easy Access To Major Highways, The Subway, And A Free Shuttle To Nearby Shopping Centers. All Utilities except Hydro Included. Additional parking can be rented at $100 per month. (id:61852)
Zolo Realty
909 - 5858 Yonge Street
Toronto, Ontario
Never Lived In 1-bedroom Luxury Plaza Condo On Yonge With Stunning City Views From Both Living Room And Bedroom. walk in closet, free internet. Amenities Include, Fitness Centre, Yoga Studio, And 24/7 Concierge. Steps To Finch Station, Go Transit, Yrt, And Viva Buses. Excellent Access To Highways 401, 404, And 407. Close To Shopping, Dining, Recreation, And Outdoor Sports Fields! (id:61852)
Century 21 Kennect Realty
