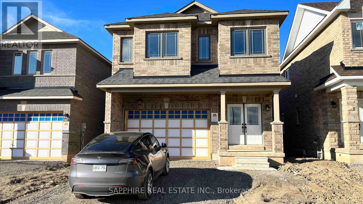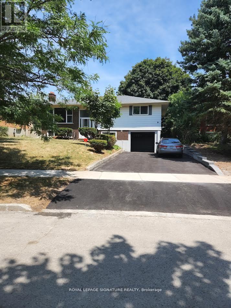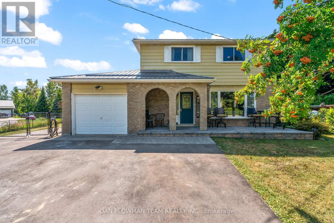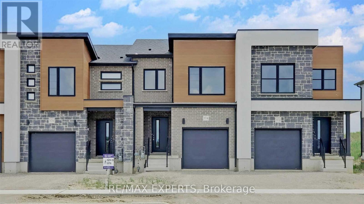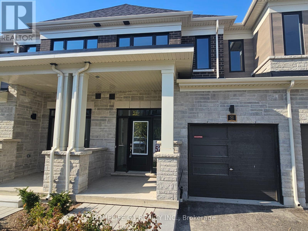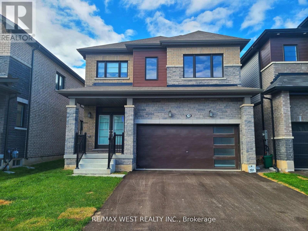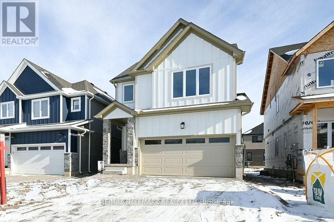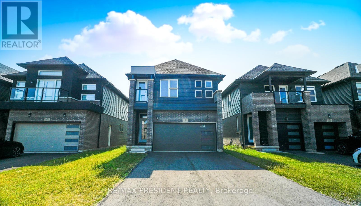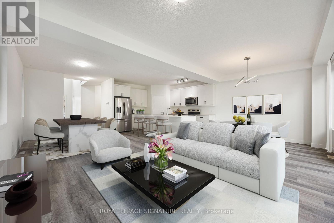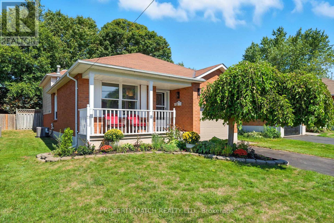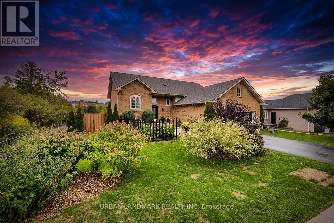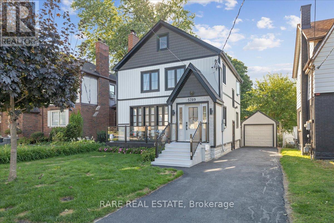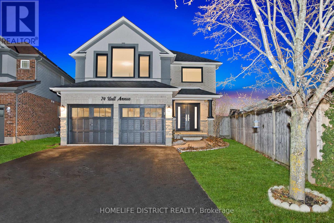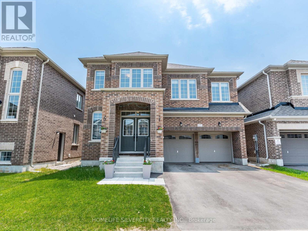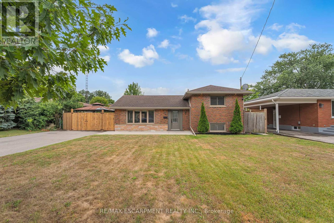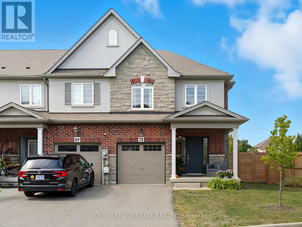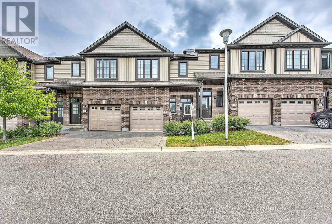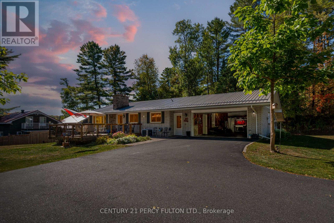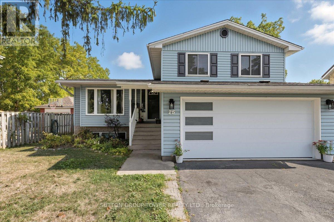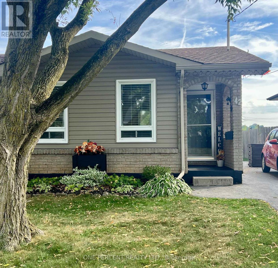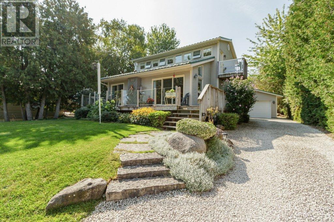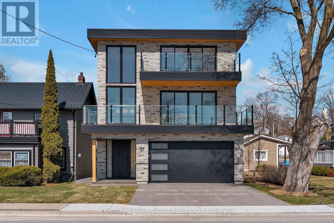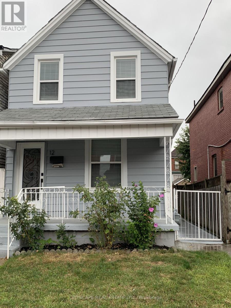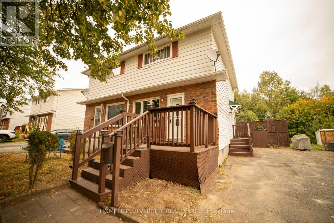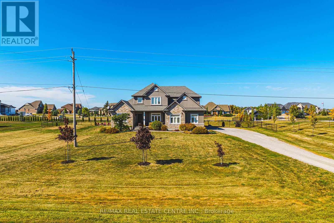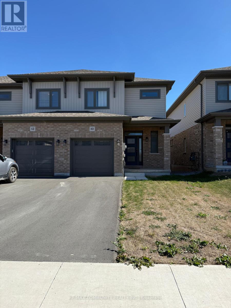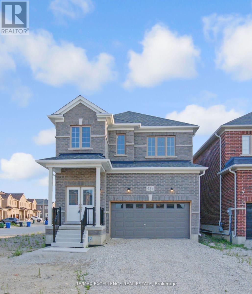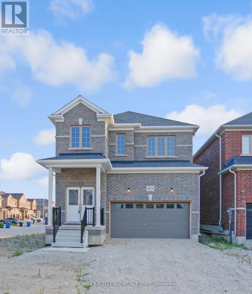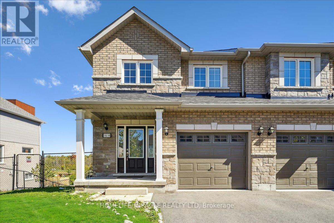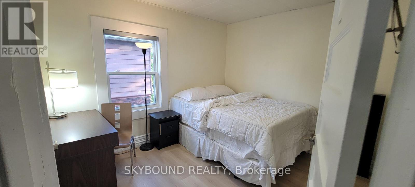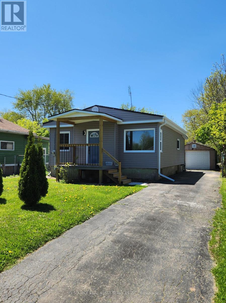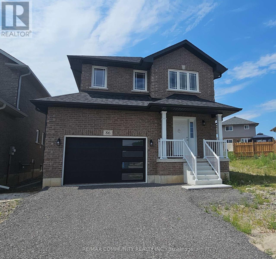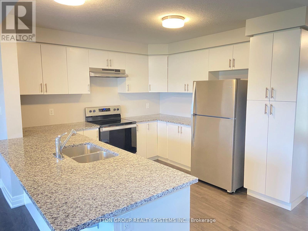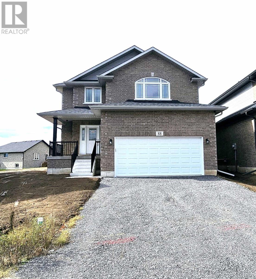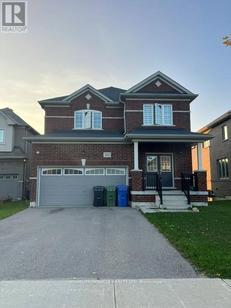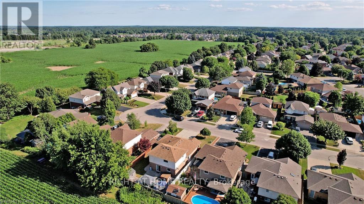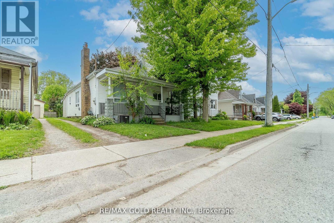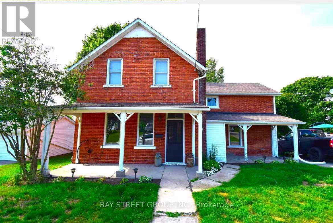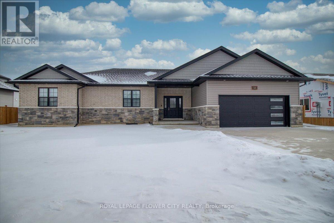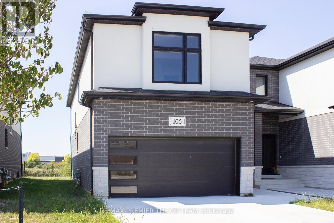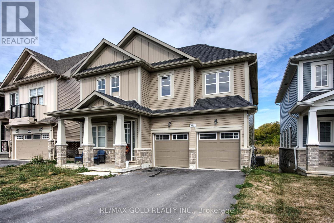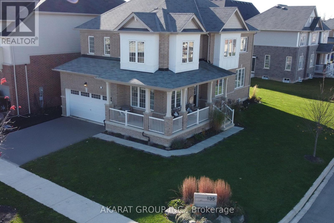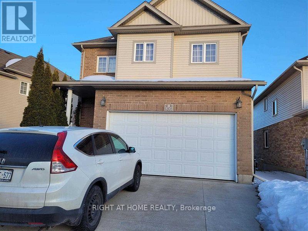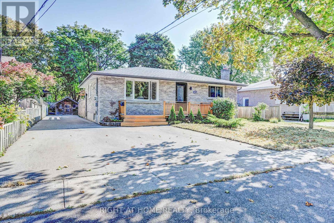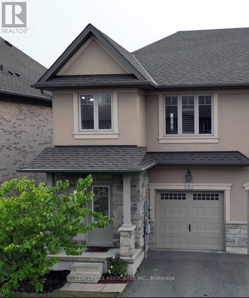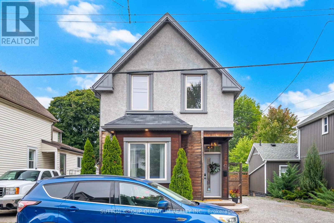242 Palace Street
Thorold, Ontario
Gorgeous, ample house, prime spot, near 406 & QEW. Built by Marydel Homes in a vibrant area, it's a standout. 2 master beds with baths in each room. Large rooms ensure space for all. The kitchen has upgraded features, and a breakfast area that overlooks the patio door and family room. Open concept plan floods with light. En suite laundry for ease. Main floor has hardwood flooring , oak stairs with sleek rails. This home comes equipped with brand new appliances, untouched and waiting for their first use, never lived in . A+++ Tenants only. Single key verification will be required. (id:61852)
Sapphire Real Estate Inc.
Main - 406 Tamarack Drive
Waterloo, Ontario
legal, licensed student housing. entire main floor for rent , 1 bedroom with living room .Separate entrance, kitchen, bathroom & laundry, furnished detached raised bungalow, located in a highly sought-after neighbourhood within all universities district, new stove, Very bright large living rm with wall to wall window , Walking Distance to all Universities. It's a Perfect House for young couple or 1 person who enjoy big living space or University student to share with other friends or as your family home. Security Camera, Smoke Detector. Carbon Monoxide detector. students are welcome. 1 Parking included, fully furnished. single Beds + Mattress, Desks, sofa, Dining Table and Chairs. Fridge, Stove, Washer, Dryer. All existing Window coverings and All Elfs . Tenant Pays 40% utilities , Water Heater Rental/Internet/Insurance/Snow Removal/Lawn Care. (id:61852)
Royal LePage Signature Realty
20 Owl Court
Kawartha Lakes, Ontario
Welcome To Little Britain!! Nestled In A Desirable Waterfront Community, Just Minutes From Port Perry And Lindsay. This Beautifully Maintained 4 Bedroom Home Offers Open Concept Living And Dining, Complemented By A Functional Eat-In Kitchen. Relax In Your Cozy Family Room That Walks Out To An Oversized, Fully Fenced Yard And Don't Forget The Main Floor Laundry Room! Upstairs You Will Find 4 Spacious Bedrooms. The Lower Level Is A Blank Canvas Awaiting Your Personal Touch.Whether You Love Boating, Paddleboarding, Or Simply Soaking In The Scenery, This Home Offers It All - Conveniently Located Close To Amenities And Just Steps From The Water. Don't Miss Out On This Truly Special Home And Community!! (id:61852)
Dan Plowman Team Realty Inc.
374 Bradshaw Drive
Stratford, Ontario
Stunning 3-bedroom, 3-bathroom townhome in the thriving city of Stratford. Designed with modern finishes and a smart open-concept layout, this spacious home features laminate flooring on the main level, a sleek kitchen with quartz countertops and stainless steel appliances, and a bright living space perfect for family living or entertaining. The primary suite offers a large walk-in closet and spa-like 4-piece ensuite. Enjoy the convenience of a private driveway and garage. Ideally located close to GO transit, schools, parks, shopping, and all amenities. (id:61852)
RE/MAX Experts
51 Hickey Lane
Kawartha Lakes, Ontario
Brand New Townhome for Lease Backing onto Ravine! (Protected Greenspace) 3 Bed 2.5 Bath - 1602Sq Ft. Ideally located near the scenic Scugog River, surrounded by parks, nature, and pictures que hiking trails. This modern home features a bright open-concept main floor filled with natural light. Enjoy a carpet-free design for easy maintenance, brand-new stainless-steel appliances (including dishwasher), and the convenience of second-floor laundry. The primary bedroom offers 3-piece ensuite and a large walk-in closet, while direct backyard access makes it perfect for children, pets, or outdoor entertaining. Just minutes from amenities, 5 minutes to the hospital, and close to Pioneer Park. (id:61852)
Homelife G1 Realty Inc.
19 Buttercream Avenue
Thorold, Ontario
Great opportunity To rent this Gorgeous 4 Bedroom 3 Bathroom Detached home. Perfect For SmallAnd Growing Families. Located In The Quiet Community Of Thorold, Its Stainless SteelAppliance, Two Car Garage, kitchen Island, Large Backyard. Central To Hwy 406, Minutes To QEWAnd Niagara Falls And Amenities. **EXTRAS** Fridge, Stove, Dishwasher, Washer And Dryer. Basement is not included. (id:61852)
RE/MAX West Realty Inc.
2961 Turner Crescent
London South, Ontario
!!! Location Location Location !!! Less than 3 years old Home With Features office, Dining Room, Great Room, Kitchen On The Main Floor. 4 Bedrooms, 4 Bathrooms & A Laundry Room On The Second Floor. Spacious Close To Most Amenities Including Sports Facilities, Shopping Centre, Easy Access To The Hwy 401 & Downtown. Move In& Enjoy! Won't Last Long. No Disappointments Here! All Elf's, Fridge, Stove, B/I Dishwasher, Mirrors, Washer & Dryer. (id:61852)
RE/MAX Hallmark Realty Ltd.
28 Mclaughlin Street
Welland, Ontario
Spacious 4-Bedroom Gem in Prime Thorold Location! Discover this beautifully maintained 4-bedroom, 2.5-bath home nestled in one of Thorold's most sought-after family-friendly neighborhoods ideal for end-users or investors. Featuring a bright open-concept layout, gleaming hardwood floors on the main level, and a modern kitchen flowing into a cozy, sunlit living area perfect for everyday living and entertaining. Upstairs, you'll find four spacious bedrooms, each with ample closet space and natural light. This home offers the perfect blend of comfort, style, and functionality. Location Highlights:? Minutes to Brock University & Niagara College? Close to top-rated schools, parks, shopping, and Hwy 406 Family-oriented community with strong rental potential Whether you're growing your family or expanding your portfolio, this move-in-ready home offers unmatched value and convenience in the heart of Niagara. (id:61852)
RE/MAX President Realty
103 Marconi Court
London East, Ontario
Welcome to 103 Marconi Court, a beautifully maintained 4-bedroom, 3-bathroom detached home located on a quiet, family-friendly cul-de-sac in desirable London. This spacious and invitinghome features an open-concept main floor with a bright living and dining area, a modern kitchen with ample cabinetry and stainless steel appliances, and a cozy family room perfect for gatherings. Upstairs, you'll find four generously sized bedrooms, including a primary suite with a walk-in closet and private ensuite. The backyard offers plenty of privacy and potential,perfect for creating your own outdoor retreat, garden, or play space. Situated close to schools, parks, shopping, and with easy highway access, this move-in-ready home delivers comfort, convenience, and great value in a sought-after neighbourhood. Don't miss your opportunity to call 103 Marconi Court home! Property is virtually staged. (id:61852)
Royal LePage Signature Realty
496 Burnham Manor Court
Cobourg, Ontario
Stunning 3+1 bedroom, 3 bathroom, 4-level back-split on quiet cul-de-sac in Cobourg's desirable west end waterfront neighbourhood! Extensively updated over the past year with beautiful new laminate flooring throughout, fresh paint, kitchen refresh with quartz counters and updated lighting, and bathroom refreshes. The fully finished basement is an entertainer's dream featuring a recreation room with custom bar, additional bedroom, dedicated office space, and brand new full bathroom.Located just steps from Lake Ontario and Cobourg's scenic waterfront trails, this home sits on a private fenced lot surrounded by mature trees. The covered deck, accessed through walkout sliding doors from the kitchen, provides perfect outdoor entertaining space. Inside, enjoy the bright living room, open dining area, and lower level family room with cozy gas fireplace. The kitchen boasts quartz countertops, butcher block accent counter, and refreshed cabinetry. Recent improvements include new garage door, sealed driveway, modern switches and fixtures, stylish exterior lighting, and freshly painted deck. Beautiful gardens feature lilacs, roses, perennial beds, and mature mulberry tree.Excellent school options nearby: Burnham Public School (10-minute walk), Terry Fox Public School (5 minutes by car), Cobourg Collegiate Institute for secondary, plus French options including École élémentaire Viola-Léger and ES Ronald-Marion. Four parks and twelve recreational facilities within walking distance. Close to Northumberland Hills Hospital, transit, Hwy 401 and VIA Rail station. (id:61852)
Property Match Realty Ltd.
26 Brookside Street
Cavan Monaghan, Ontario
Nestled in the heart of Millbrook, just minutes from the charming historic downtown, this beautifully updated raised bungalow blends comfort with modern convenience. Featuring 3 bedrooms upstairs and additional rooms on the lower level, 2 full bathrooms, this home offers exceptional flexibility for families, multi-generational living, or hosting guests. Main floor highlights, bright, open-concept living space with hardwood flooring. Updated kitchen cabinetry, stainless-steel appliances (2022), large kitchen island and an abundance or natural light throughout. Spacious dining/breakfast area with walkout to a two-tier deck. Additional bedrooms, perfect for extended family, home office, or gym. Large, versatile recreation space. Moving outside to you outdoor relaxation and peacefulness of the private backyard. Two-tier deck with lower entertainment area. Gazebo and built-in hydro spa (2022) for year-round enjoyment. Landscaped fire pit area ideal for evening gatherings. No neighbours behind for privacy and tranquility. Recent upgrades & extras, A/C (2022), Exterior soffit pot lights (2022), Nest thermostat (2022), Wifi garage door opener, Newly landscaped front walkway & patio. Surrounded by scenic walking and biking trails, walking distance to the Millbrook pond. Home wired for home alarm system. This home truly combines modern upgrades, flexible living space, and a peaceful backyard retreat, all within a welcoming community setting. (id:61852)
Urban Landmark Realty Inc
5709 Dorchester Road
Niagara Falls, Ontario
Welcome to 5709 Dorchester Rd A Fully Renovated Turnkey Home in the Heart of Niagara Falls!This stunning 2.5-storey property has been completely renovated top to bottom with all city permits, offering approx. 2,500 sq.ft. of finished living space. Practically a brand new home, featuring high-end finishes, modern design, and a thoughtful layout ideal for families or investors.Main level boasts a bright open-concept living/dining area, stylish kitchen, and convenient powder room. Beautifully landscaped front and rear patios provide great spaces for entertaining. Enjoy summer days in your private backyard oasis, complete with an above-ground pool and wraparound deck.Second floor includes 3 spacious bedrooms, a gorgeous 4-pc bathroom, and a full laundry room. The finished attic offers a large additional bedroom and full bathroom perfect for guests, teens, or a home office.The legal basement apartment, with separate entrance, features a large living area, full kitchen, bedroom, 4-pc bath, and laundry ideal for in-law living or rental income.Truly a move-in-ready gem with endless potential. (id:61852)
Rare Real Estate
74 Hall Avenue
Guelph, Ontario
Welcome to 74 Hall Ave, A Rarely Available Gorgeous, Tastefully Updated Bright a beautifully designed 4-bedroom, 4-washroom home perfect for families. This spacious property features separate family and living rooms, offering plenty of room for relaxation and entertaining. The finished basement includes a 2+1 bedroom layout, and all rooms throughout the home are generously sized, providing exceptional comfort and versatility. Thoughtfully designed with functionality and style in mind, this home is perfect for modern living. Dont miss this incredible opportunity to own a standout property in a prime location! Fridge, Stove, Dishwasher, Washer/Dryer, All Window Coverings, All Elfs (id:61852)
Homelife District Realty
177 Limestone Lane
Shelburne, Ontario
Luxurious new 5 bedroom detached home nested in the charming town of Shelburne! Double door entry leads into an open concept layout perfect for entertaining, featuring a modern kitchen with sleek stainless steel appliances, ample cabinetry and a functional island. Oak staircase leads to 5 spacious bedrooms. Prime bedroom with 4 pc ensuite and multiple walk in closets throughout. Second floor laundry. Double car garage. Close to all amenities including Nofrills, Foodland, plazas, schools and parks. ** This is a linked property.** (id:61852)
Homelife Silvercity Realty Inc.
35 Hickery Place
Brantford, Ontario
Stunning Renovated Bungalow in Echo Place! Welcome to this beautifully updated brick bungalow sitting on a generous 51 x 134 ft lot in a highly desirable neighbourhood. Featuring a bright open-concept main floor, this home offers a spacious living room with a modern stone accent wall, pot lights, large windows, and stylish lvl flooring. The eat-in kitchen is a true highlight, showcasing a white herringbone backsplash, ample cabinetry, granite island with seating, and a walkout to the gazebo and two decks perfect for entertaining and enjoying the very private backyard. Retreat to the luxurious 2 full bathroom with vaulted ceiling and free standing tub, or head to the cozy finished basement with recreation room, movie area, and an impressive spa-like bathroom with a huge walk-in shower. Recent Updates & Features: Furnace (2025) & Water Heater (2025) Attics upgraded to R60 & crawl space spray foamed to R24 (2022) Water softener & purifier (2022) Modern appliances: fridge (2020), dishwasher (2021), washer & dryer Nest thermostat, 65-inch TV, island chairs, gazebo, window dressings & more included Located on a quiet street in Echo Place, close to parks, trails, schools, shopping, and highway access. This immaculate home is loaded with updates, move-in ready, and shows beautifully! (id:61852)
RE/MAX Escarpment Realty Inc.
71 Bradbury Road
Hamilton, Ontario
Perfectly situated on a large corner lot in a quiet neighbourhood, this bright, freehold end unit townhome, with a stone, stucco & brick exterior, provides a generous 1,799 sq/ft of above grade, open-concept living space. Inside, youll be greeted by 9 ft main floor ceilings, a powder room, a kitchen equipped with stainless steel appliances, rustic wood-finished tiling, quartz countertop, and an oversized pantry. The kitchen is open to both the living room, with additional windows, and dining area, perfect for entertaining and staying connected with your friends and family. The all-oak staircase with square spindles leads upstairs to three spacious bedrooms, all with walk-in closets, and 2 full bathrooms, both featuring quartz counters, including a recently renovated primary ensuite shower, and convenient bedroom level laundry room. Downstairs is home to a newly renovated basement with oversized windows, finished with high quality paint and hardware, featuring an additional 490 sq/ft of living space, with an open-concept family room, an office space, a powder room, and two large storage rooms. With a large privacy fence, you can enjoy your backyard and bonus side yard space which allots a new concrete patio and gazebo, and plenty of grassy space. This home is ideal for any type of buyer, from young family to retirement, to working from home needs, and is conveniently located close to parks, shopping, and highway access. Could this be the one you've been waiting for? Don't miss out on a great home! (id:61852)
Royal LePage State Realty
47 - 1030 Oakcrossing Gate S
London North, Ontario
Beautiful built multi-level townhouse condominium in the popular North London "Ten Oaks" development! The front foyer separates the main floor living area and the lower level efficiently with access from both the garage and front door, featuring tile floors, tastefully finished 2pc bath and coat closet. Up a few steps you enter the open concept main floor living space, kitchen with peninsula (perfect for breakfast bar) overlooking both the great room, dining area and large windows, always filled with loads of natural light! There is a large wooden sundeck accessible from the kitchen through glass sliding doors, perfect for outdoor relaxing and enjoying the sun! The laundry and master bedroom exclusively rest on the second level, featuring a large walk-in closet and stunning 4 pc ensuite bathroom! The 3rd level has 2 large bedrooms and a full 4 pc bath. This complex is also know for the generous amount of visitor parking. UPPER PORTION FOR RENT ONLY( 3 BED+ 3 BATH) (id:61852)
Homelife/diamonds Realty Inc.
15166 Highway 118
Dysart Et Al, Ontario
This beautifully renovated waterfront property offers 3+2 bedrooms, 2 bathrooms, and 2,561 Sqft of finished living space, set on a private 1.15-acre lot that perfectly blends modern upgrades with cottage charm. Located in the heart of Haliburton's sought-after cottage country, this rare year-round residence provides direct access to Haas Lake with a floating patio and large dock ideal for boating, fishing, swimming, or parking your boat steps from your door.Inside, the open-concept layout is filled with natural light and showcases stunning lake views, a modern kitchen with granite countertops, and a bright 4-season sunroom. The lower level is designed for entertaining, with a large recreation room, bar area, and two additional bedrooms. Practical features include a new window with views of the lake, roof (2020), furnace and A/C (paid off), and a brand-new security gate at the front of the 18-car paved driveway. A fenced dog run adds extra convenience, while the landscaped lot creates an inviting outdoor retreat. Haliburton is a vibrant, family-friendly community with year-round events, schools, shopping, and amenities just minutes away. Whether you're searching for a family home, a seasonal escape, or an investment property, this is a rare opportunity to own a fully finished waterfront property with year-round access. (id:61852)
Century 21 Percy Fulton Ltd.
25 Bute Street
North Dumfries, Ontario
Welcome To Your Next Home A Delightful 4-Level Side-Split Nestled On A Tranquil, Tree-Lined Street. This Inviting Residence Is An Exceptional Retreat For Families Or Anyone Seeking Comfort And Convenience. Large Picture Windows Floods The Open Living And Dining Rooms With Light. The Three Bedrooms Provide Restful Retreats For The Whole Family, Each With Ample Closet Space And Natural Light. Three Bathrooms Including A Convenient Powder Room And Two Full Baths. A Unique Floor Plan That Offers Flexibility And Privacy For Relaxation, Hosting, And Daily Life. The Basement Includes A Freshly Updated Rec Room Perfect For Lively Gatherings, Movie Nights, Or A Bright, Safe Play Area For Children. The Attached 2-Car Garage Provides Direct Access From The House And Offer Space For Vehicle, Hobbies, Or Extra Storage. Step Outside To The Rear Yard That Includes A Wood Deck, Ideal For Summer Barbeques And Lazy Afternoons. The Charming Gazebo Invites Outdoor Dining For Peaceful Moments. Situated In A Desirable Neighbourhood, This Home Is Close To Schools, Shops, And Restaurants Everything You Need Just Minutes Away. Commuters Will Love The Quick Access To HWY 401 And Close Proximity To Cambridge And Kitchener. Don't Miss Your Chance To Call This Charming, Move-In-Ready Property Your Own. (id:61852)
Sutton Group-Tower Realty Ltd.
42 Seymour Avenue
St. Catharines, Ontario
Step inside this well cared for and extremely well maintained bungalow in the heart of Secord Woods. Located on a family friendly street, steps to Saint Theresa elementary school & the Merritton Community Centre and park. The main floor features gleaming hardwood floors, open concept living room/dining room, spacious kitchen, 3 bedrooms and a full bath. A side entrance provides an opportunity for an inlaw or potential rental suite on the lower level. The finished basement offers a recreation room, 3 piece bath, bedroom, laundry and bonus room. The stone patio is a great space for relaxing or bbq'ing and the low maintenance backyard provides a private outdoor area. This home is perfect for first time homebuyers, retirees, or rental opportunities with its fantastic location close to Brock and Niagara College. Please view the 3D tour of this lovely home to see everything it offers! (id:61852)
One Percent Realty Ltd.
Basement - 56 Stelle Lane
Hamilton, Ontario
For Lease 2 Bed, 2 Bath Large Basement Unit: Hamilton Mountain Beautifully finished basement unit in desirable Jerome/Ryckmans Corners. Features private entrance, modern kitchen w/ stainless steel appliances, in-suite laundry, 2 en suite bathrooms, and open-concept living space. Close to schools, parks, shopping, transit, and highways. Ideal for small families or professionals. Available immediately. Book your showing today! (id:61852)
Bay Street Group Inc.
142 Lakeshore Road S
Meaford, Ontario
Meticulously Maintained & Fully Upgraded Gem Steps from Georgian Bay. Welcome to this beautifully updated 2-bedroom, 2-bathroom home situated on an oversized lot directly across from the stunning shores of Georgian Bay. Every inch of this home showcases quality workmanship and thoughtful upgrades, offering both comfort and functionality in a truly picturesque setting. Step inside to find a bright and inviting interior with an abundance of natural light, fresh paint, and new hardwood flooring throughout the main level and fresh carpet on the second floor. The updated kitchen is both stylish and practical, ideal for entertaining or quiet family meals and comes complete with updated cabinetry, quartz countertops, and stainless steel appliances. Both fully renovated bathrooms reflect modern design and convenience. The home also features a fully finished basement, providing additional living space with in floor heating to ensure warmth and comfort in the winter months. There is an open space on the second floor that can be used as a home office or closed off to make a third bedroom. Outdoors, enjoy the front deck complete with a new glass railing, peace of mind of the steel roof, mature perennial gardens, a thriving vegetable garden, and plenty of storage with three sheds and a detached two-car garage. With front and rear access to the property, the pull-through garage is a dream come true for anyone with a boat or trailer. Whether you're looking for a year-round residence or a weekend retreat, this home combines peaceful living with proximity to nature and the unbeatable views of Georgian Bay.Don't miss your opportunity to own this exceptional property where pride of ownership shines inside and out. (id:61852)
Royal LePage Real Estate Services Ltd.
37 Front Street
Trent Hills, Ontario
Custom Waterfront Masterpiece. Welcome to 37 Front Street West, Hastings a one-of-a-kind custom-built residence with upgrades and finishes you'd expect to see in a magazine. Perfectly set along the Trent River, part of the Trent-Severn Waterway, this 3-bedroom, 4-bathroom home offers panoramic water views from every level. Inside, enjoy a gourmet kitchen, open concept dining and family areas, and spa-inspired bathrooms all crafted with premium materials and modern elegance. Expansive windows and multiple balconies capture both sunrises and sunsets over the river, bringing natural beauty into daily living. Outdoors, the massive 200-foot deep yard provides endless space for entertaining, recreation, or future enhancements. A rare find, the oversized 3-car garage features a rear door with direct access to the backyard perfect for storing a boat or water toys. This property is more than a home its a lifestyle of boating, fishing, and year-round waterfront enjoyment. A rare opportunity to own a brand-new custom build in Hastings that combines luxury, comfort, and the very best of waterfront living. (id:61852)
Century 21 Heritage Group Ltd.
12 Kinrade Avenue
Hamilton, Ontario
Fall In Love With This Rare 3 Washroom House With 4 Car Parking Spots. This Beautifully Renovated House Has A Brand New Furnace & Ac, Brand New All Ss Kitchen Appliances, Brand New Cabinetry & Quartz Countertop & Brand New Flooring. The Brand New Pot Lights & The Exquisite Light Fixtures Enhance The Beauty Of This House. The Gated Back Yard With Access From The Back Alley, Allows For Up To 4 Cars To Be Parked On A Brand New Concrete Floor. (id:61852)
Cityscape Real Estate Ltd.
155 Shelley Drive
Greater Sudbury, Ontario
Welcome to fully renovated 155 Shelley Drive, a charming semi-detached home in the heart of New Sudbury just minutes from Cambrian College Easy access for students to rent, the New Sudbury Shopping Centre, and many other amenities. The main floor features an updated eat-in kitchen with patio doors to the deck, and a spacious living room filled with natural light. Upstairs you'll find three bedrooms and a full bathroom, offering plenty of space for the family. The basement offers great space with a separate entrance and renovated full bathroom, making it ideal for a bachelor apartment or additional living space. Outside you'll enjoy a mostly fenced yard with storage shed and plenty of parking in the driveway. Recent updates include new flooring, New paint, updated upper bathroom and updated siding , plus efficient gas forced-air heating. Don't miss out on this versatile homebook your showing today! (id:61852)
Homelife Silvercity Realty Inc.
2855 Haldimand Road 9
Haldimand, Ontario
Welcome to 2855 Haldimand Road #9, an executive two-story luxury home on nearly one acre in theprestigious Empire Estates community. Built in 2017 with exceptional detail, this residenceblends elegance, space, and versatility , ideal for multigenerational living. From the momentyou arrive, the scale and privacy are clear. A wide driveway and 3-car garage provide ampleparking for families or guests. Inside, 10-foot main-floor ceilings and 9-foot upstairsceilings set an impressive tone, complemented by Hunter Douglas blinds and custom built-inclosets throughout. The formal dining room offers refined entertaining, while opposite, amain-floor primary suite with ensuite and walk-in closet delivers everyday luxury. At the heartof the home, an open-concept living room and chefs kitchen form the perfect hub. Outfittedwith an induction cooktop, built-in wall oven and microwave, integrated dishwasher, and elegantcabinetry, the kitchen opens to the private backyard. A spacious mudroom with main-floorlaundry connects seamlessly to the garage and yard, blending function with style. Upstairs, alofted sitting area adds openness, while two oversized bedrooms provide flexibility. Oneincludes an ensuite and walk-in closet, ideal as a guest suite or secondary primary. Thefinished lower level offers a potential in-law suite with sleek kitchen, bedroom, three-piecebath, laundry, and cozy fireplace , perfect for extended family or guests. Mechanicalhighlights include a new pressure tank for the 3000-gallon cistern (2025), professionallycleaned septic (2024), air exchanger, and alarm system, while the chain-link fence (2022)secures the property. 2855 Haldimand Road #9 is more than a home , its a lifestyle investment.Move-in ready, meticulously designed, and offering space to grow, entertain, and live in luxurywithin the serene Empire Estates. (id:61852)
RE/MAX Real Estate Centre Inc.
10 Otonabee Street
Belleville, Ontario
Elegantly designed, this 1,350 sq. ft. two-storey townhome features 3 bedrooms, 2.5 bathrooms, and a covered front porch. The main floor boasts 9'-0" ceilings, an open-plan kitchen with granite/quartz countertops, and engineered hardwood flooring. A 10'-0" x 10'-0" rear deck extends the living space. Upstairs, the master bedroom offers a 3-piece ensuite and walk-in closet, with a second-floor laundry for added convenience. The property includes a 10" x 20'- 8" garage with inside entry. Situated in a superb neighborhood with school bus service and close proximity to amenities. A perfect blend of style and functionality. (id:61852)
RE/MAX Community Realty Inc.
439 Vandusen Avenue
Southgate, Ontario
Welcome to 439 Southgate Ave A Beautifully Maintained Detached Home for Lease Located on a premium corner lot in the quiet, family-friendly neighborhood of Southgate, this beautifully maintained detached home is available for lease. Offering 3 spacious bedrooms and 3 washrooms, this home combines comfort, functionality, and modern appeal with the added benefit of extra yard space and enhanced curb appeal. Inside, you'll find a bright, open-concept layout featuring a generous living and dining area perfect for relaxing or entertaining. The updated kitchen comes equipped with modern appliances, ample counter space, and a walkout to a private backyard, ideal for summer BBQs or enjoying your morning coffee. Upstairs, the home offers three well-sized bedrooms, including a primary suite with a private ensuite and walk-in closet. The additional bedrooms are perfect for children, guests, or a home office setup. This well-kept home offers great indoor space on a premium lot a perfect leasing opportunity for families or professionals looking to enjoy a warm, welcoming community in a move-in-ready home. (id:61852)
RE/MAX Excellence Real Estate
439 Vandusen Avenue
Southgate, Ontario
Welcome to 439 Southgate Ave, a beautifully maintained corner lot detached home featuring 3 bedrooms and 3 washrooms, nestled in a quiet, family-friendly neighborhood in Southgate. This spacious property offers the perfect blend of comfort, functionality, and modern appeal, with the added benefit of extra yard space and enhanced curb appeal thanks to its premium corner location. Step inside to a bright, open-concept layout that includes a generous living and dining area ideal for entertaining or relaxing with loved ones. The updated kitchen features modern appliances, ample counter space, and a walkout to a private backyard, perfect for summer BBQs or peaceful morning coffee. Upstairs, you'll find three spacious bedrooms, including a primary suite complete with its own ensuite washroom and walk-in closet. The two additional bedrooms are perfect for children, guests, or a home office setup. This is a must-see home offering great indoor space and a premium corner lot perfect for families looking to settle in a welcoming community. (id:61852)
RE/MAX Excellence Real Estate
1614 Hetherington Drive
Peterborough, Ontario
Welcome to this stunning end-unit townhouse located in one of Peterborough's most desired and family-friendly communities. This elegant home offers the perfect blend of comfort, style, and convenience. Featuring 3 spacious bedrooms and 3 modern washrooms, it is thoughtfully designed to meet the needs of today's lifestyle. The upstairs laundry adds convenience to daily routines, while the grand living area, filled with an abundance of natural light, creates a warm and inviting atmosphere for gatherings with family and friends. The home sits on a premium ravine lot with no neighbors behind, providing both privacy and serene views. The walk-out basement offers incredible potential with a rough-in washroom, giving you the opportunity to customize and create additional living space tailored to your needs. With its end-unit location, you'll enjoy extra windows, more light, and a greater sense of openness throughout the home. Ideally situated, this property is just minutes away from Trent University, public transportation, shopping, dining, and all major amenities, making it an excellent choice for families, professionals, or even investors looking for a prime location. Combining elegance, practicality, and a desirable setting, this home truly has it all. Don't miss your chance to own this beautiful and well-appointed townhouse in one of Peterborough's most sought-after neighborhoods! (id:61852)
Homelife/miracle Realty Ltd
Room - 4869 Second Avenue
Niagara Falls, Ontario
ROOM #2 in a Beautifully Renovated from Top to Bottom Home that is ideally situated in a well-established, central Niagara Falls neighborhood. Steps to University of Niagara Falls Canada and GO/VIA/NRT Transit Hub. (id:61852)
Skybound Realty
40 Merigold Street
St. Catharines, Ontario
Welcome to 40 Merigold Street. A beautiful 2 bedroom home located in the heart of St. Catharines. Perfect for the first time home buyer or those looking to downsize. This house is located in a quiet neighborhood just a short walk to the new GO station. Walking distance to downtown St. Catharines where you will find great restaurants and shops. Situated on a large 40 x 158 lot, this property holds the potential for all of your future needs. You could take advantage of this large lot to use the St. Catharines Accessory dwelling unit program. Partially finished basement with 8ft ceilings and bathroom. *For Additional Property Details Click The Brochure Icon Below* (id:61852)
Ici Source Real Asset Services Inc.
86 Keeler Court
Asphodel-Norwood, Ontario
One year New Beautiful house, the Adrianna 2 Story Model With 4 Beds 2.5 Washrooms, Gorgeous Open Concept, Walk-Out to a Deck from the Breakfast Area. Quiet & Cozy New Neighborhood. Move In & Enjoy!!. (id:61852)
RE/MAX Community Realty Inc.
54 Nieson Street
Cambridge, Ontario
Presenting This Exceptional End Unit 3 Bedroom 2.5 Bathroom Townhome Located Ideally - In One Of The Sought After Cambridge Locations. Enjoy The Open Concept, Practical & Spacious Layout With Lots Of Natural Light & Spacious Bedrooms. This Home Features A Modern Kitchen With S/S Appliances, Granite Counter Top & Lots Of Cabinet & Counter Space. A Primary Retreat With A Walk In Closet & En-Suite Bath. Two More Bedrooms & And An Extra Full Bath On the Second Floor, Perfect For A Growing Family. Three Car Parking [ Tandem ] One Inside the Garage and TWO on the Driveway. Three Walk-In Closets, S/S Appliances, Granite Countertops, Open Concept, End Unit, Lots Of Storage In Basement, Mins To Highway 401. Close To Schools - Park - Shopping - Transit & Much More .This House is Available FROM Nov 1st 2025 [ TENANTS IN THE PROPERTY ] [ WATER SOFTENER IS INSTALLED IN THE HOUSE ] (id:61852)
Sutton Group Realty Systems Inc.
88 Keeler Court
Asphodel-Norwood, Ontario
Very New Beautiful, the Briarwood 2 Story Model With 4+1 Beds 4.5 Washrooms, Gorgeous Open Concept, Walk-Out to a Deck from the Breakfast Area. Quiet & Cozy New Neighborhood. Over 3500sf of Living Space with the Finished Basement with one Bedroom. Move In & Enjoy!!. (id:61852)
RE/MAX Community Realty Inc.
305 Hagane Street
Southgate, Ontario
Well kept clean detached house for lease in the most desirable area of Dundalk, Ontario. 4 bed room with 2.5 washrooms, hardwood on main floor, oak staircase, laundry upgraded on to second floor, living room equipped with fireplace, 5 SS appliance, 9 feet ceiling , double car garage with walkout basement (unfinished),double door entrance & and entrance from home thru garage as well, lots of storage space through out the house, unfinished walkout basement, security / camera system* NEXT YEAR FENCED WILL BE INSTALLED FOR BACK YARD PRIVACY. (id:61852)
Homelife/miracle Realty Ltd
183 Alderlea Avenue
Hamilton, Ontario
Welcome to 183 Alderlea Avenue a beautifully maintained 4-level detached backsplit nestled on a quiet, family-friendly street with no neighbours behind, offering exceptional rear privacy. This spacious and sun-filled home features gleaming hardwood floors and updated broadloom. The modern chefs kitchen boasts stainless steel appliances and overlooks a generous family room with gas fireplace and walkout access. The lower level offers a bright and inviting seating and entertainment area, finished with new modern flooring (2023), perfect for relaxing or gathering with friends and family. The basement features a stylish custom bar and provides ample space for a pool table, games area, or cocktail parties a true entertainers dream. Step outside to your private backyard retreat, complete with a relaxing hot tub, a charming gazebo, a spacious shed for tools and storage, and a perfect area for BBQs, outdoor dining, and lounge seating an ideal space for entertaining or unwinding in peace. Additional highlights include a newer garage door and a double car garage. Enjoy parking for four vehicles with a double wide private driveway and no sidewalk to shovel! (id:61852)
Right At Home Realty
14 Wyatt Street
London North, Ontario
This property offers both convenience and value just a short walk to downtown and a quick bus ride to Western University. Featuring four spacious above-grade bedrooms, main floor laundry, and crown moulding throughout, this home is ideal for easy rental . Some picture are not real virtual staged. Updated kitchen with a modern, open-concept design creates a stylish and inviting common area. The basement includes two rooms offers additional bonus space. There's also ample parking in the rear, accessed via a mutual driveway. Tenant will pay All the Utilities . (id:61852)
RE/MAX Gold Realty Inc.
64 Sherbourne Street
Port Hope, Ontario
Spacious and versatile, this 2 + 1 bedroom home offers the flexibility to be configured as up to 4 bedrooms if needed. Ideally located in a highly sought-after family-friendly neighbourhood of historic Port Hope. The home features a 4-piece bath on the upper level and a 3-piece bath on the main floor, making it convenient for a variety of living arrangements. Enjoy a bright and inviting layout with plenty of room to make it your own.Step outside to a large back deck overlooking an oversized private yardideal for entertaining, gardening, or simply relaxing in your own green space.This is a rare opportunity to lease a well-located home with excellent space, comfort, and flexibility. (id:61852)
Bay Street Group Inc.
58 Sleepy Meadow Drive
Chatham-Kent, Ontario
Stunning Detached Bungalow Pictures don't justify the beauty of this home a must see gem...here are the reasons to buy this house:1)Detached Bungalow with 3 bedrooms and 2 bathrooms 9' ceilings throughout with big windows welcoming natural light. 2) Extra-wide 77 feet lot offering plenty of space and privacy 3) Open-concept living and dining areas for a bright, airy feel. 4)Kitchen with quartz countertops, adding a touch of luxury and durability 5) Backs onto a peaceful field, with no houses at the rear for enhanced privacy, fully fenced backyard. 6)Carpet free home with hardwood flooring throughout for easy maintenance and elegance. 7)Large backyard deck (40ft by 15ft) zero maintenance year round composite wood. 8)Two sheds in the backyard for additional storage space 9)Conveniently located near shopping, grocery stores, and restaurants. 10)Close to the lake, offering beautiful views and outdoor recreational opportunities. (id:61852)
Royal LePage Flower City Realty
On - 103 Eagle Street
Leamington, Ontario
Presenting 103 Eagle Street. Backing onto a field, this stunning semi-detached home is located in Leamington's desirable new community-The Bevel Line Village. From Topto bottom, this home offers an elegant and modern atmosphere. Vinyl flooring throughout the home, sleek glass entrance doors and a stylish garage door-speaks volumes to your guests. With 3 spacious bedrooms and 3 bathrooms, a large powder room, and open concept kitchen, this home was thoughtfully designed for progressive living. The large primary suite features a generous walk-in closet and a sleek 3-piece ensuite. You'll love the convenience of having a laundry room on the upper floor, making everyday chores a breeze. Enjoy a beautifully designed kitchen with quartz countertops, matching backsplash, generous pantry and abundant cabinetry for all your storage needs. The open-concept living area is filled with natural light thanks to the large windows, creating a bright and inviting space to relax or entertain. Exterior highlands include double-car garage, concrete driveway, and sodded front and back yards. All appliances and window coverings are included-just move in and enjoy! Ideally located just minutes from Point Pelee National Park, Leamington Marina, Erie Shores Golf & Country Club, schools, a full range of amenities. (id:61852)
RE/MAX Premier The Op Team
66 Oakmont Drive
Loyalist, Ontario
Step into this spacious and inviting four-bedroom, 3.5-bathroom modern home nestled in Bath's serene neighborhood, surrounded by golf course. Over 3000sqft, This meticulously maintained home offers a seamless blend of functionality and style, perfect for families seeking harmony. Natural light floods the open-concept living areas, creating an inviting space for relaxation and entertainment. The living room w/dining area w/sep family room, ideal for gatherings and everyday living. The kitchen is a chef's delight, featuring modern appliances, ample storage and a beautiful center island. Retreat to the master suite, boasting a luxurious ensuite bath and a huge walk-in closet. Two additional bedrooms offer comfort and privacy, accommodating family and guests with common bathroom. Fourth room is mini master bedroom with private ensuite. Step outside to the beautiful and tremendous backyard, perfect for dining and outdoor activities, creating cherished memories with loved ones. Conveniently located near Golf Course, school, huge park, hwy, etc. (id:61852)
RE/MAX Gold Realty Inc.
135 Esther Crescent
Thorold, Ontario
Welcome to this detached home located on a corner lot in the Empire Legacy community in Thorold-Welland. This spacious and sun-filled home offers just shy of 2,300 square feet of finished living space + Unfinished Basement. The property features 4 bedrooms, 3 bathrooms, and a thoughtfully designed layout perfect for families or professionals. The main floor boasts an open-concept design with large windows that flood the space with natural light and a modern kitchen complete with stainless steel appliances.Upstairs, the primary bedroom offers a private retreat with a large walk-in closet and a 4-piece ensuite including a bathtub and standup shower. Three additional bedrooms provide ample space, complemented by a full bath and the convenience of a second-floor laundry room. The unfinished basement offers excellent storage-play space. A double-car garage with inside entry and wide driveway offers ample indoor and outdoor parking space.Located just minutes from Highway 406, schools, parks, shopping, and more, this home offers a perfect balance of quiet suburban living with convenient access to everyday amenities. (id:61852)
Akarat Group Inc.
1203 Countrystone Drive
Kitchener, Ontario
Bright and Spacious Open Concept, Walk-Out Basement for Lease. Utilities are Included. The Convenience of an In-Suite Washer/ Dryer adds Practicality While Separate Entrance Provides Added Privacy and Independence.. Carpet Free. Located Near The Boardwalk For All Shopping, Cinema, Gym, Dining Out. The Area Includes Top Rated Public and Catholic School.,, University of Waterloo, Wilfrid Laurier University, Close to Public Transit, Parks, Walking Trail. No Pet, No Smoking. (id:61852)
Right At Home Realty
137 Country Club Drive
Guelph, Ontario
Welcome to 137 Country Club Drive. This well-maintained, all brick bungalow, is situated on a large lot in a great neighborhood and is close to the Speed river, Royal Recreation trail and Shopping. A large updated kitchen with plenty of cupboards and counter space, boasts a built in wine fridge, and large pantry with barn doors, making it a great place for family dinners and hosting alike! There are two good size bedrooms on the main floor with a full bath and a third, large, bedroom in the finished basement with another full bathroom and a rec room with gas fireplace.A separate side entrance could have a possible in-law suite with some minor adjustments. A new, large, concrete pad off the sliding patio doors offers a great entertainment space with both a pergola,lounging area and Hot Tub. Also in the backyard is a work shed with full power. With plenty of upgrades throughout, this 3 bedroom, 2 bathroom home is ready for its next owners!! (id:61852)
Right At Home Realty
6 - 98 Shoreview Place
Hamilton, Ontario
Welcome to your new home, For lease main and upper floor only, newly painted, professionally cleaned, looks like brand new. Fenced Back yard waiting for your imagination. A must see. This property have California Shutters through out the main and upper level. Crown Molding, Double Sink, Granite Counter top in Kitchen. Led lights through out on main and upper level. Master bedroom with walk-in closet and 5ps ensuite bath.2nd bedroom also has a walk-in closet. Open 9 x 10 sq/ft space on upper level, can be used as home office/computer room or second sitting area. Another 4ps bath on upper level. Charging your EV is easy, just plug-in to charge, in your garage. No need to go out side. Garage door opener for you convenience. Water front park is just across the street with walking trail along the front and more, waiting for you to explore. Major shopping is close by like Costco, Metro and much more. Stay connected to other parts of city with nearby link to QEW. Book you showing now. (id:61852)
Century 21 Associates Inc.
115 Pelech Crescent
Hamilton, Ontario
Stunning and well-kept 4-bedroom, 2.5-bath home in the highly desirable Summit Park community, offering over 2,000 sq. ft. of bright, open-concept living space. The main level features a spacious eat-in kitchen with breakfast bar, pendant lighting, and stainless steel appliances, opening to a dining area with patio doors leading to the backyard. The cozy family room includes hardwood floors and recessed lighting. Upstairs, the primary suite boasts a walk-in closet and a spa-like ensuite with a double vanity and a custom glass walk-in shower. Three additional bedrooms are bright and airy. The professionally finished basement includes a recroom wired for surround sound and a rough-in for an additional bathroom. Set on a premium lot backing onto green space, the fenced backyard features a new deck, shed, and playset perfect for families. Additional highlights include California shutters, updated central A/C, upgraded underpad, double garage with inside entry, and a gas line for BBQ. Walking distance to top-rated schools and close to parks, shopping, and highway access. (id:61852)
Royal LePage Macro Realty
43 Woodbine Crescent E
Hamilton, Ontario
West Hamilton, This 1-1/2 story Completely Renovated Home with Separate Carriage Home in Rear yard, just minutes to McMaster University. Spectacular Home offers 2 bedrooms,1-4 piece bathroom ,1- 2pc on Main floor, with 1-3 piece bathroom in basement and a one bedroom Carriage in the rear with private access. The sunny master bedroom stretches the length of the house and next to it is a smaller bedroom with Walk-out to private Sun deck. The main floor is completely open with beautiful Wood Floors, 2 Large reclaimed solid wood pillars, Bright Stunning kitchen with Stainless Steel Appliances, Pot lights, Track Lights, walk in pantry providing plenty of space for food supplies, main floor laundry walk out through double French Doors to your poured concrete patio. The basement is open concept and has another 3 piece bathroom, a separate room that could be a den, bedroom or study which has a separate entrance with walk up to the patio and fenced backyard. Beautifully Built Carriage house in Rear Yard with Private secure access, Beautiful upgraded kitchen with S/S Appliances, One bedroom with 3pc ensuite bathroom and private backyard. (id:61852)
Sutton Group Quantum Realty Inc.
