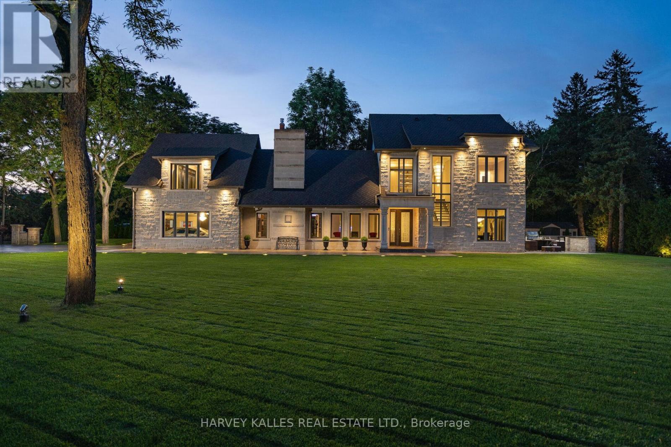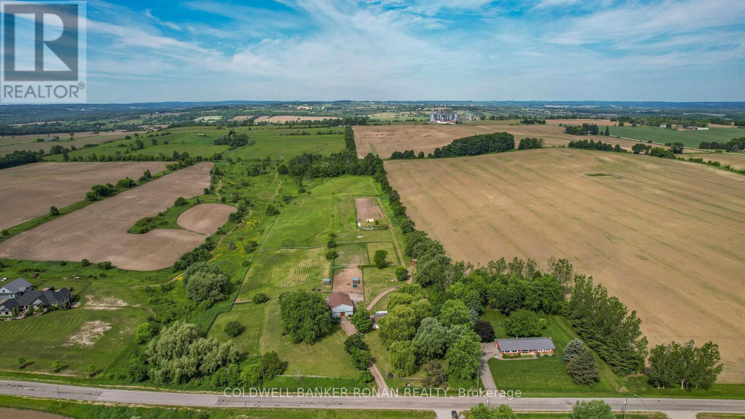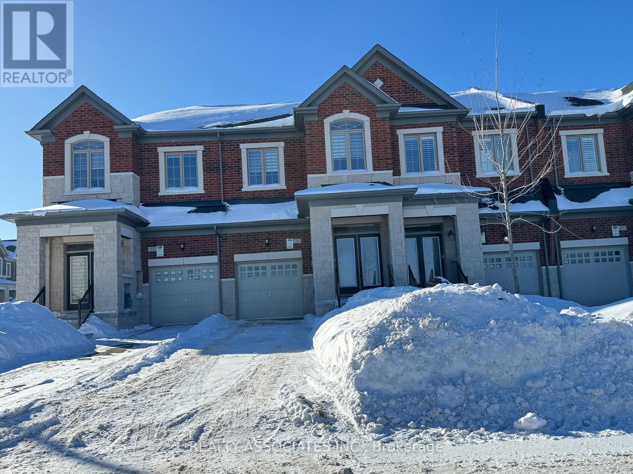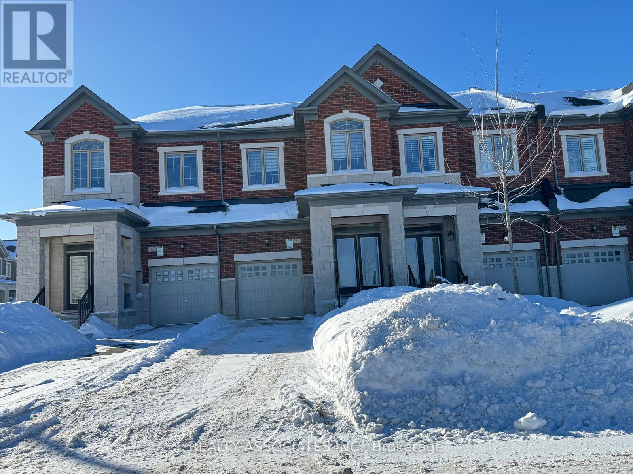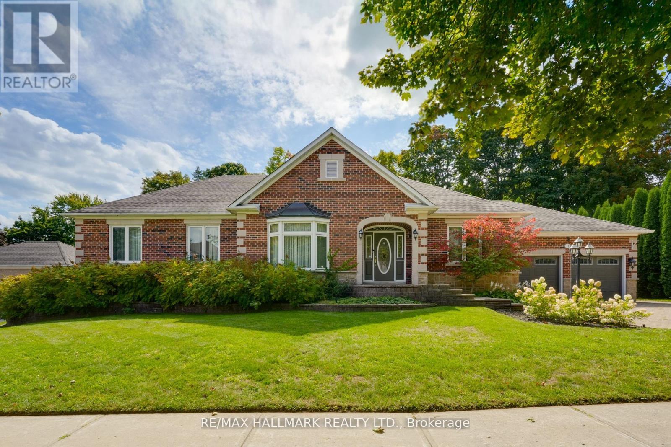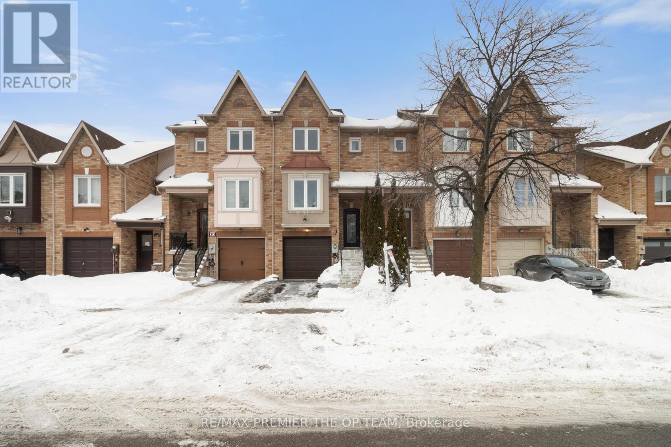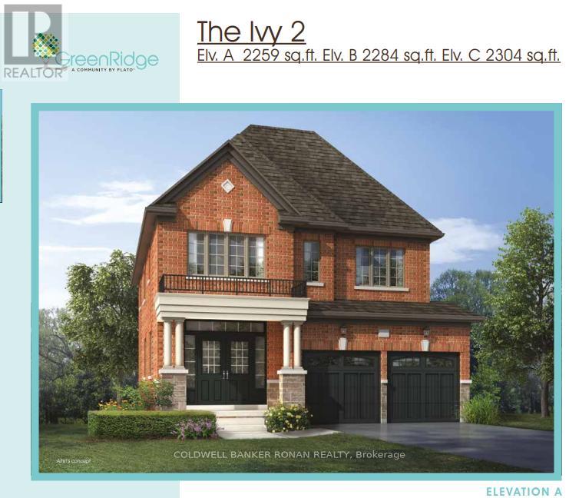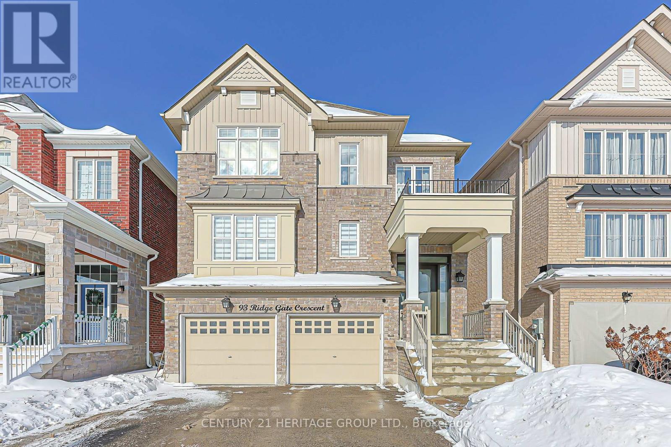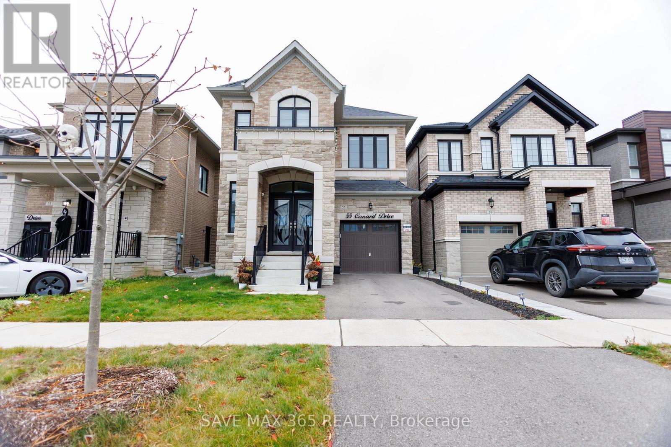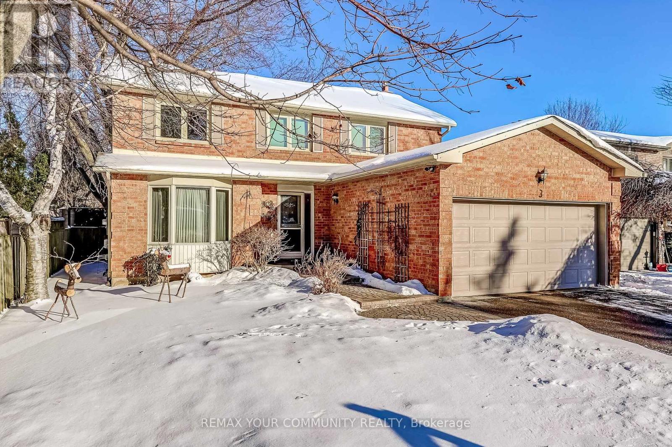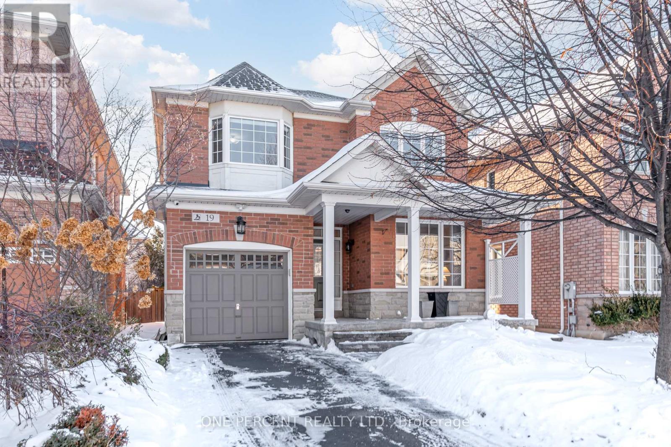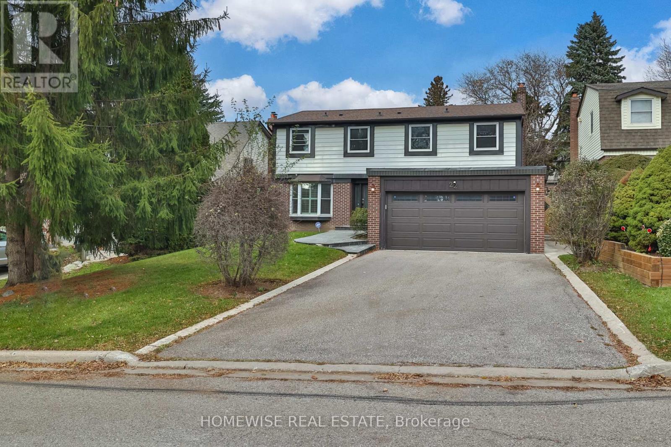3 Oakbank Road
Vaughan, Ontario
Experience luxury living at Bellevue Mansion, ideal for families seeking elegance and convenience. Nestled in a prestigious community on a private gated corner lot, this property offers unmatched privacy and sweeping views of Oakbank Pond Park. This home features five spacious bedrooms, including a main-floor primary suite, and six luxurious bathrooms across 5,500 square feet. The interiors are complete with a refined Italian kitchen with high-end appliances and expansive entertaining spaces. The serene, retreat-like surroundings include meticulously landscaped gardens. Modern amenities include smart home integrations, coloured LED ambiance, full-house Bose surround sound, heated floors, fireplaces, and large windows throughout that fill the home with natural light. Exemplifying luxury living even further with lavish amenities such as a separate private office with a balcony overlooking gorgeous sunsets over the pond, a meditation enclave, a walk-in wine cellar, a heated garage, an outdoor kitchen, a games lounge with a bar, and a spa-inspired gym with a rejuvenating sauna. This residence is not just a home; it is a lifestyle statement in one of Toronto's prime locations. (id:61852)
Harvey Kalles Real Estate Ltd.
4582 Concession Road 5
Adjala-Tosorontio, Ontario
This beautifully updated equestrian hobby farm blends privacy, space and country charm just 7 mins from Alliston. Set on almost 20 scenic acres w/ 4 fenced paddocks, groomed trails, and a 64x180 outdoor riding ring, its a dream property for horse lovers and outdoor enthusiasts alike. The 5-stall barn plus tack room has been completely redone on the interior, including premium System Fencing stalls & custom insulated Dutch doors. Lovingly maintained and upgraded, this unique barn also has an untapped 30x50 1,500 sqft hayloft or left to your imagination, the perfect studio or recreation room the opportunity here is endless. The 4bed, 2bath home offers character and function, starting w/ a large foyer and laundry/utility room w/ access to the barn. The main floor includes a nanny suite or office with 3pc bath and bar area. The country kitchen takes advantage of the most magical outdoor views, while the cathedral ceilings offer brilliant natural light & character. Cozy up to your wood burning fireplace, step outside onto the patio to take in the rolling views of your countryside or curl up on the covered front porch with your morning coffee, set back off the quiet paved road. Upstairs, the spacious primary suite features a walkout to a private deck, plus a loft-style living room with second walkout. Outdoors, enjoy apple trees, forested acreage & additional acreage perfect for roaming, entertaining, or for your very own hay fields. Other additions & features to this property includes a Mennonite-built shed for tools or equipment, regraded driveway, detached 2car garage, two movable Mennonite-built horse shelters & is hydro run behind the barn, ideal for future expansion. So many thoughtful updates throughout reflect the care & vision behind this unique property. Just 15 mins from Palgrave, 50 mins to Pearson & steps from Sheldon Creek Dairy this is rural living w/o compromise. Live, ride & grow in an unmatched setting this is the lifestyle you've been waiting for. (id:61852)
Coldwell Banker Ronan Realty
71 Schmeltzer Crescent
Richmond Hill, Ontario
Welcome to Oakridge Meadows-an exclusive, nature-inspired community where modern luxury meets everyday convenience. This stunning newly traditional freehold townhouse by Royal Pine Homes sits on a rare premium extra-deep lot measuring 97.99 ft in depth (19.69 ft width), offering more backyard space than most townhomes in the area-perfect for entertaining, kids, pets, or simply relaxing outdoors. Featuring a front driveway with parking for 2 cars and a bright open-concept living, dining, and kitchen layout, this home is loaded with upgrades including 9' ceilings on both the main and second floors and sleek modern finishes throughout. Enjoy effortless access to Gormley GO Station, Hwy 404/407, excellent schools, scenic trails, golf, farmers markets, and the beauty of Lake Wilcox Park-this is truly a rare opportunity that blends space, style, and location in one must-see home. // EXTRAS: Stainless steel fridge, Stainless steel stove, Stainless steel range hood, dishwasher, washer & dryer, all ELFs and window coverings. (id:61852)
Realty Associates Inc.
71 Schmeltzer Crescent
Richmond Hill, Ontario
Welcome to Oakridge Meadows-an exclusive, nature-inspired community where modern luxury meets everyday convenience. This stunning newly traditional freehold townhouse by Royal Pine Homes sits on a rare premium extra-deep lot measuring 97.99 ft in depth (19.69 ft width), offering more backyard space than most townhomes in the area-perfect for entertaining, kids, pets, or simply relaxing outdoors. Featuring a front driveway with parking for 2 cars and a bright open-concept living, dining, and kitchen layout, this home is loaded with upgrades including 9' ceilings on both the main and second floors and sleek modern finishes throughout. Enjoy effortless access to Gormley GO Station, Hwy 404/407, excellent schools, scenic trails, golf, farmers markets, and the beauty of Lake Wilcox Park-this is truly a rare opportunity that blends space, style, and location in one must-see home. (id:61852)
Realty Associates Inc.
71 Willow Farm Lane
Aurora, Ontario
Dont miss this rare opportunity to own one of the largest bungalows on the market in Aurora, offering 3,140 sqft above grade (MPAC) w/9 ft ceilings and approx 6,000 sqft of total space. Nestled on a quiet street in the prestigious Hills of St. Andrew, this executive home sits on an impressive 98' x 283' irregular over half-acre ravine lot surrounded by lush mature trees that provide serenity, privacy, and a forested landscape that makes the property low-maintenance. Set amid a collection of opulent estate homes, this property blends tranquil, nature-inspired living with close proximity to St. Andrew's College (4-minute walk), Aurora's finest amenities, and vibrant downtown. Large picture windows along the back of the home frame breathtaking ravine views from the kitchen, breakfast nook, family room, and primary suite, filling the interior with natural light. Lovingly maintained and updated by the original owners, the home was custom-designed and expanded from the builder to provide spacious and luxurious living. The main floor also features a powder room for guests and a spacious laundry/mud room. The primary suite, spanning approximately 675 sqft, features a spacious five-piece ensuite and a generous walk-in closet, with direct ravine views and a walk-out to the deck, as well as a cozy fireplace that adds warmth and character to this serene private retreat. The finished lower level adds approximately 3,000 sqft of versatile living space. It includes a spacious 2,000 sqft area featuring an open-concept recreation room, additional bedroom, full bathroom, workshop, and ample storage. The remaining 1,000 sqft is a fully self-contained in-law suite with its own separate entrance, complete kitchen, living area, bedroom, bathroom, and private laundry, making it ideal for extended family, live-in help, or income potential. Spacious bungalows on large private lots in sought-after, upscale areas like this are rare and nearly impossible to replace, so dont miss your chance. (id:61852)
RE/MAX Hallmark Realty Ltd.
28 Kelso Crescent
Vaughan, Ontario
28 Kelso Crescent, a beautifully renovated two-level, two-storey townhouse offering 3 bedrooms and 3 bathrooms, ideally situated in the highly sought-after Maple community. Thoughtfully updated throughout, this residence features new laminate flooring, upgraded doors and trim, and a private deck-perfect for both everyday living and entertaining. The contemporary kitchen is finished with granite countertops, custom cabinetry, and elegant crown moulding, blending style with functionality. A striking travertine front entrance and ornate wrought-iron front door create an impressive first impression. Conveniently located near premier shopping, public transit, top-rated schools, Cortellucci Vaughan Hospital, and the Vaughan Metropolitan Centre, this home offers a refined lifestyle with exceptional accessibility-ideal for discerning professionals seeking comfort, quality, and convenience. Kitchen fully Updated. (Photos updated) (id:61852)
RE/MAX Premier The Op Team
Lot 45 - 9 Tamblyn Trail
New Tecumseth, Ontario
Part Of The Greenridge Community (IVY 2 Model Elevation C 2304 square feet)Is A Unique Combination Of Modern Elegance With Next Level Features And Finishes. Designer Kitchens With Exquisite Countertops And Finely Crafted Cabinetry Are Found In This Home. Open Spaces With Nine Foot Ceilings On The Main Floor Give Families The Room They Need To Grow. Close Proximity To Major Highways All In A Serene And Safe Community That Places A World Of Convenience At Your Fingertips. (id:61852)
Coldwell Banker Ronan Realty
93 Ridge Gate Crescent
East Gwillimbury, Ontario
This beautifully updated 4 bedroom home offers thoughtfully designed living spaces & exceptional functionality. A charming covered front porch welcomes you inside to a bright, airy foyer with soaring ceilings. At the heart of the home is the stunning modern kitchen, showcasing custom cabinetry, a stylish backsplash, under-cabinet lighting, stainless steel appliances, quartz countertops & an impressive oversized center island with breakfast bar & pendant lighting. A walkout from the kitchen provides seamless access to the backyard, perfect for indoor-outdoor dining. The dining room offers an inviting space for family meals & special gatherings. The living room features a cozy gas fireplace flanked by custom built-ins & a large window overlooking the backyard. A convenient main-floor office is ideal for working from home, while a 2 piece powder room completes this level. The upper level boasts a spacious primary suite with a large walk-in closet & a spa-inspired ensuite featuring a double-sink vanity & a glass-enclosed shower with dual rain showerheads & handheld sprayers. Three additional generously sized bedrooms-one with a built-in bunk bed-offer ample closet space & large windows & share a well-appointed 4 piece bath. Just a few steps down from the main floor, the laundry room is thoughtfully equipped with cabinetry, a folding table, laundry sink & storage closet. The fully finished basement includes a comfortable recreation room with durable vinyl plank flooring, a 2 piece bathroom, & plenty of storage space. A practical mudroom on the lower level features tile flooring, a double closet & walkout access to the garage. The fully fenced backyard offers a deck & gardens, creating an ideal setting for relaxing or entertaining during warmer months. Extensively renovated & truly move-in ready, this home combines modern comfort with family-friendly living in a sought-after location. See attached list of updates. (id:61852)
Century 21 Heritage Group Ltd.
55 Canard Drive
Vaughan, Ontario
Beautiful Detached 4-Bedroom, 4-Bathroom Home with $100K in Upgrades! This stunning detached home sits on a 30-ft lot and features an attached single-car garage. Enjoy a modern open-concept layout with upgraded quartz kitchen countertops, soft-close cabinetry, spice rack cabinet, and a large island with breakfast bar. Elegant pot lights on the main level, chandeliers over the dining area and kitchen island, and engineered hardwood flooring (7.3/4") add style and warmth throughout.The spacious family room includes a large gas fireplace, perfect for cozy evenings. The primary bedroom offers two walk-in closets and an extended ensuite with upgraded sinks and countertops. Additional highlights include an appliance tower, central vacuum, central humidifier and high-end finishes throughout. Move-in ready and thoughtfully upgraded-this home is perfect for families seeking comfort, style, and convenience! (id:61852)
Save Max 365 Realty
3 Sawyer Crescent
Markham, Ontario
Tucked away on a quiet crescent in a mature, tree-lined, family-friendly neighbourhood, this beautifully maintained 3-bedroom home is offered by its original owners and showcases true pride of ownership throughout. Thoughtfully updated over the years, the home features brick-to-brick replacement windows (2008), and in the following year the furnace, humidifier and air conditioner were replaced (2009). The roof was reshingled with 30-year CRC Biltmore shingles in 2010 as well as the addition of an Allurex gutter-clean system for added ease of maintenance. The private, fully fenced backyard has interlocking patio stones for the full width of the house and a wall of cedars. It offers exceptional outdoor space, with ample room for a future pool or garden retreat and includes a natural gas hook up for a BBQ. An upgraded 200-amp electrical panel (2012) provides peace of mind and flexibility for future enhancements. Out front, there is an interlock pathway joining the home to asphalt driveway which has plenty of room for vehicles without an intrusive sidewalk dividing it and was resurfaced in 2019. The kitchen, with its vast quartz counter space, is equipped with updated appliances, including fridge, stove and dishwasher (2020), while the owned tankless on-demand water heater was installed in 2022. Other added benefits to the home are granite counters in the washrooms, the direct access to the garage from inside the home, Central Vac and Garage Storage Shelving. This solid, well-cared-for brick home delivers the ideal balance of convenience and tranquility-located close to schools, Markham Stouffville Hospital, and easy access to the 407. This property does not back onto a busy street and is a wonderful opportunity for families seeking comfort, reliability and a peaceful place to call home. Offers Welcome Anytime! (id:61852)
RE/MAX Your Community Realty
19 Lundy Drive
Markham, Ontario
*Open house Sat Feb 7th 2-4pm*Welcome To 19 Lundy Drive - An Exceptionally Clean And Meticulously Maintained 3 Bed 3 Bath Home Located On A Short, Quiet Street In A Family-Friendly Neighbourhood, In Highly Desired Boxgrove. No Sidewalk! Smoke-Free And Pet-Free, This Home Offers Pride Of Ownership Inside And Out. The Main Floor Features 9-Foot Ceilings With Crown Mouldings, Gleaming Solid Oak Hardwood Flooring Throughout, And An Elegant Oak Staircase. The Upgraded Kitchen Features Tall Maple Cabinetry With Extended Cabinets, Quartz Countertops, Stone Marble Backsplash, A Large Pantry, And New Stainless Steel Appliances, Including A Brand-New Fridge And Dishwasher, Making It Both Stylish And Highly Functional. The Home Offers 3 Spacious Bedrooms, A Convenient Second-Floor Laundry Room, And Direct Interior Access From The Garage. Additional Highlights Include Central Vacuum, An Automatic Garage Door Opener With Keypad And Two Remotes, And A Security Camera System For Added Peace Of Mind. The Unfinished, Clean, And Dry Basement Provides Excellent Potential To Finish To Your Taste, With Additional Cold Storage Space. Outside, Enjoy Beautifully Landscaped Gardens, A Sheltered Front Porch, And A Private Backyard Featuring A Stone Patio With Pergola And A Solid Cedar Shed-Perfect For Relaxing Or Entertaining. Ideally Located Just A 10-Minute Walk To Walmart And Shopping Mall, 3-5 Minutes Drive To Hwy 7 & 407, And Close To Public Transit, Schools, Recreation Centre, Hospital, Library, And Community Amenities! Don't Miss This One! (id:61852)
One Percent Realty Ltd.
22 Cobblestone Drive
Markham, Ontario
Welcome to 22 Cobblestone Drive, a lovingly maintained home proudly owned and cared for by the original owner, built by the highly reputable Wycliffe Homes. Located in the highly sought-after German Mills neighbourhood, this property is perfectly positioned steps from a ravine, scenic walking trails, and lush forestry, offering the ideal balance of nature and convenience. Set on an oversized 52' x 125' lot, this home offers a spacious and functional layout with solid bones-ready for a new owner to bring their own vision to life. The main floor features a bright and inviting living and dining area, a large kitchen with an eat-in breakfast area, and a cozy family room complete with wood beam accents and a fireplace - the perfect spot to unwind on a winter evening. Upstairs, you'll find four generously sized bedrooms, including a custom-designed 4-piece bathroom. The expansive primary suite offers a large walk-in closet and a spa-inspired 5-piece ensuite, creating a true retreat-like feel. With a remarkable layout, strong structure, and endless potential, this is a rare opportunity to treat the home as a blank canvas and create something truly special. Enjoy being within walking distance to top-rated schools, parks, and trails, with excellent access to shopping, amenities, and transit. A timeless home in an unbeatable location-ready for its next chapter. (id:61852)
Homewise Real Estate
