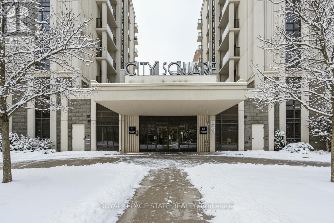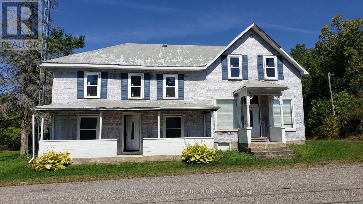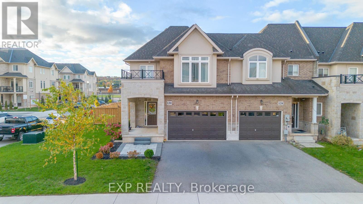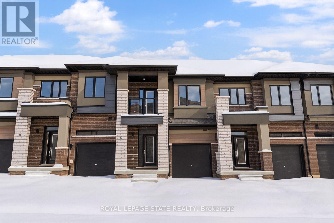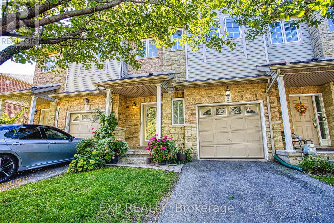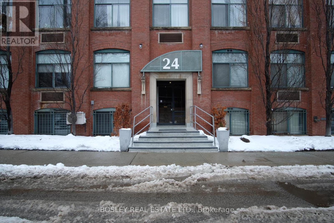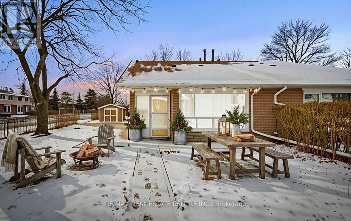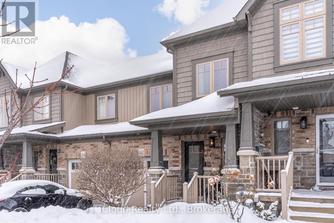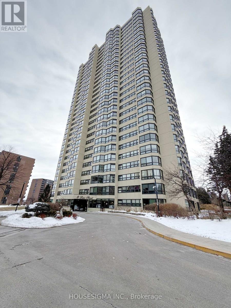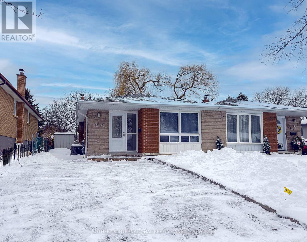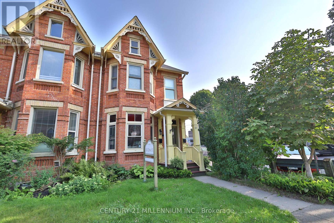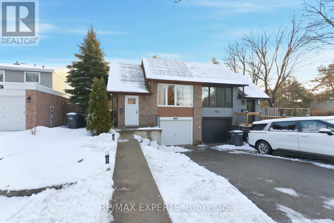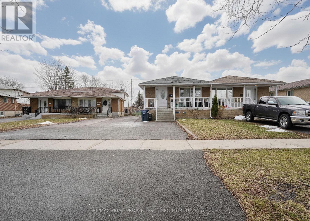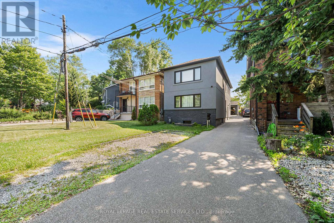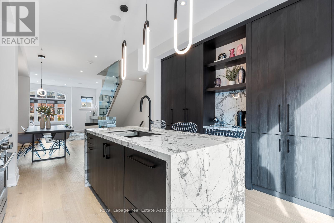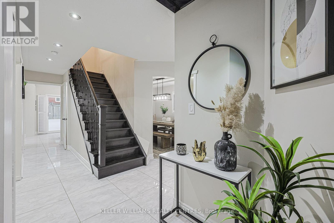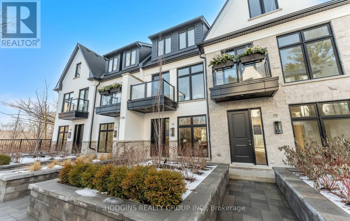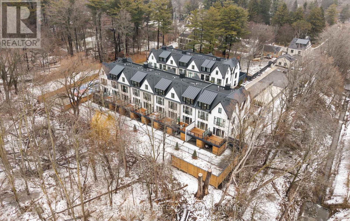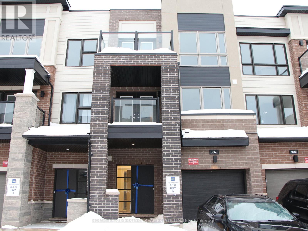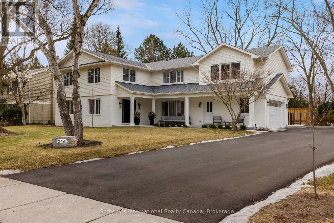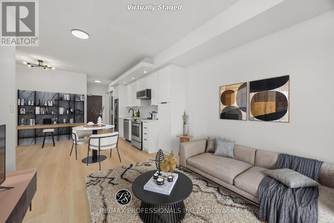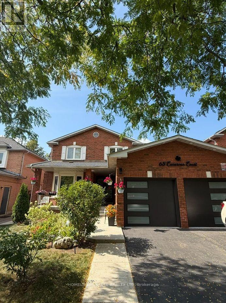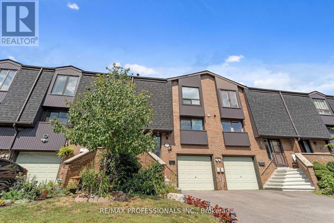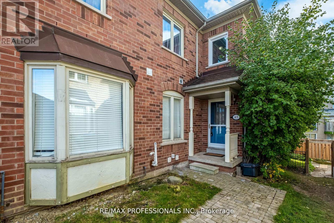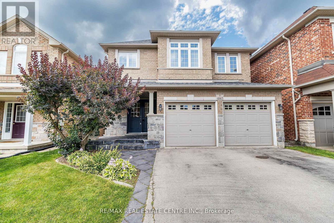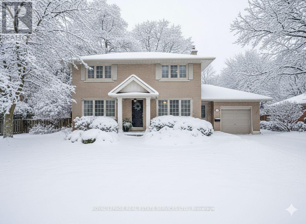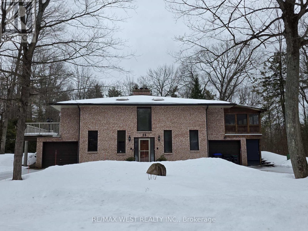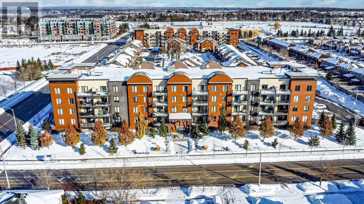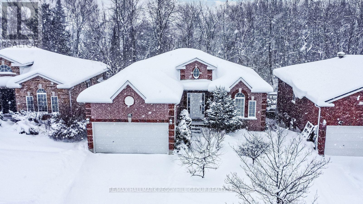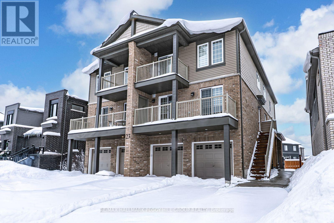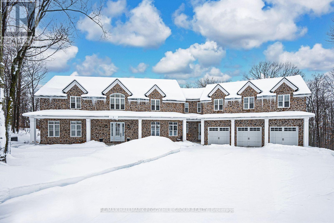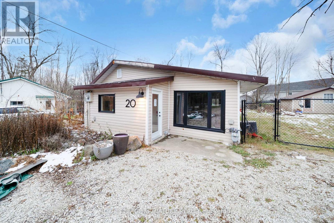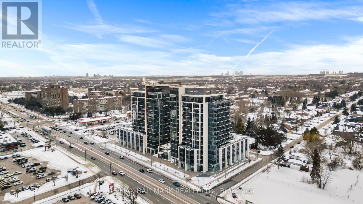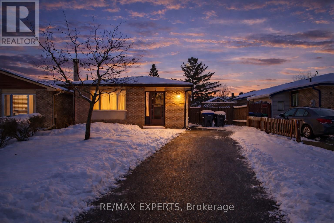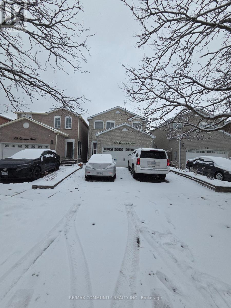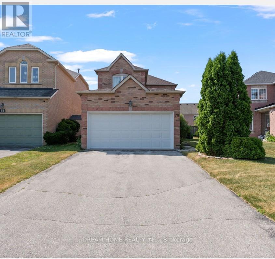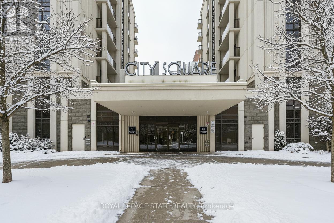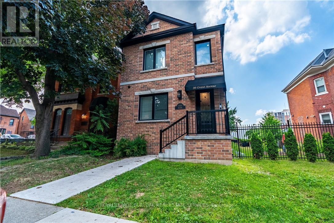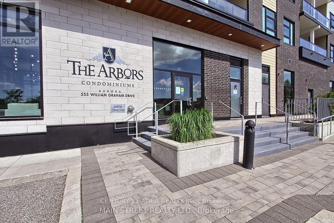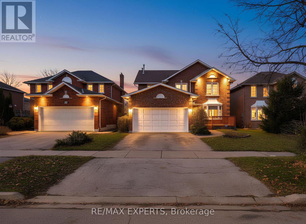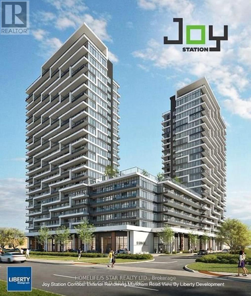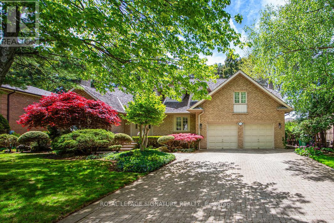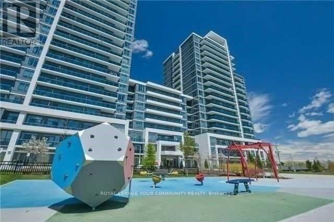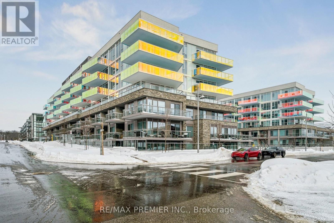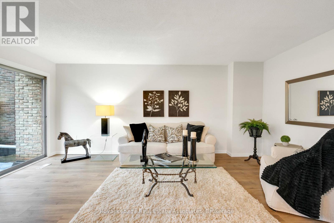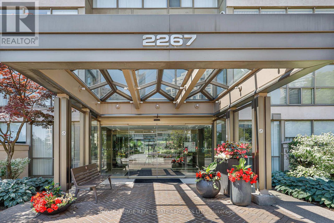709 - 81 Robinson Street
Hamilton, Ontario
Step into stylish city living with this 2-bed, 1-bath condo at City Square, right in Hamilton's vibrant Durand neighbourhood. With cafés, cool boutiques, and foodie spots on James South and Locke Street just a short walk away, you'll have the best of the city at your doorstep. Inside, 9-ft ceilings and floor-to-ceiling windows flood the space with light. The open-concept layout is perfect for hosting friends or cozy nights in, and the sleek kitchen complete with stainless steel appliances and quartz counters delivers serious wow factor. In-suite laundry? Yep. Private balcony with peaceful Escarpment views? Also, yes. The building has all the extras you want: a gym, party room, media room, and even an outdoor terrace to hang out with friends. Plus, your own underground parking spot makes life easy. This condo delivers the perfect mix of modern living and urban convenience. Quick access to GO Transit, city buses, and the 403 keeps your commute simple. Note: some photos are virtually staged. (id:61852)
Royal LePage State Realty
1004 Brock Road
Frontenac, Ontario
Detached home with income potential in a welcoming, family-oriented neighbourhood-just minutes from Land O'Lakes Public School and the Kingston Frontenac Public Library. This spacious property offers 5 bedrooms and 2 full washrooms, along with a bright eat-in kitchen featuring brand-new, energy-efficient appliances (washer, stove, fridge/freezer).A versatile main-floor room with its own private entrance provides the perfect opportunity for a home office, separate rental unit, or small business space - a nod to its charming history as the former local corner store.Adding to the property's appeal is a large 600 sq. ft. barn, ideal for storage, a workshop, or potential rental space for additional income. The property is also listed for rent. (id:61852)
Keller Williams Referred Urban Realty
130 Sonoma Lane
Hamilton, Ontario
Welcome to 130 Sonoma Lane, a beautiful corner-lot home in one of Stoney Creek's most sought-after neighbourhoods. Offering a spacious layout and incredible outdoor space, this property is perfect for families, entertainers, and anyone looking for comfort and convenience. Step inside to an inviting open-concept living room that flows seamlessly into the kitchen, creating the ideal setting for gatherings, family time, and effortless everyday living. The unfinished basement provides a blank canvas for your custom vision-whether that's a home gym, theatre room, play area, or additional living space. Upstairs, the standout large primary suite features a spacious walk-in closet that leads directly into a private ensuite, giving you a true retreat-like feel. Outside, the expansive fenced backyard is a rare find-perfect for kids, pets, summer BBQs, and endless possibilities. Located walking distance to Winona Park, Winona Crossing, and Fifty Point Conservation Area, you'll enjoy the best of outdoor living, shopping, dining, and recreation right at your doorstep. With reputable schools and plenty of amenities nearby, this is a home that checks all the boxes. (id:61852)
Exp Realty
105 Rothsay Avenue
Hamilton, Ontario
Welcome to 105 Rothsay, a beautifully renovated 1-3/4 storey home in one of Hamilton's most family-friendly neighbourhoods! This stunning 3 bed, 3 full bath residence offers a perfect blend of modern comfort and timeless charm. Step inside to find a bright, open concept layout featuring a brand new kitchen with stylish finishes, all new flooring, and thoroughly updated electrical throughout. Enjoy peace of mind with a new furnace, central AC and hot water tank. Everything has been done so you can simply move in and enjoy. The spacious bedrooms and fully finished bathrooms make this home ideal for families of all sizes. Located in the heart of Gage Park, great schools, public transit and shopping. A perfect home for a growing family or first-time homebuyers looking for quality and convenience on a beautiful street where homes rarely become available. Please note this home includes a shared driveway and has ample street parking. (id:61852)
Exp Realty
26 - 660 Colborne Street W
Brantford, Ontario
Prepared to be WOWED! This is your chance to secure a truly stunning, upgraded freehold with road fee townhouse in Brantford's prestigious Sienna Woods Community. at 660 Colborne St West! This isn't just a house; it's a lifestyle! Premium location: situated on a highly sought-after lot, this home backs onto treed lot. Imagine stepping out directly to nature! This modern home boasts a stylish brick exterior, soaring 9-foot ceilings on the main floor, and a bright open concept layout. You'll find luxurious, high-end finishes and premium features and upgrades throughout such as upgraded high gloss cabinetry, premium laminate countertops as well as Dubai stone flooring. Brand new S/S appliances with 36" fridge arriving soon, hardwood stairs & landing, railing spindles, 2nd floor laundry, balcony off 2nd bedroom. Ultimate convenience: located just minutes from the scenic Grand River and offering quick access to Highway 403, your commute is a breeze. Enjoy proximity to schools, parks, and all essential shopping and amenities. A rare opportunity to move into an exceptional, brand-new home in an unbeatable location! Don't miss out on owning this beautiful newly built, never lived in upgraded gem! (id:61852)
Royal LePage State Realty
2 - 25 Ivybridge Drive
Hamilton, Ontario
Welcome to 2 - 25 Ivybridge Drive, a well-maintained townhouse in a desirable Stoney Creek community. Offering comfort, convenience, and value, this home comes with several standout upgrades and features you won't want to miss. Recent updates include a new roof (August 2025), giving peace of mind for years to come. Inside, the oversized main bathroom and generous primary walk-in closet provide both luxury and practicality, enhancing everyday living. Car enthusiasts and commuters will love the insulated and heated garage, complete with a 240V outlet-perfect for electric vehicle charging. Adding even more appeal, this property offers very low condo fees that cover landscaping and exterior building maintenance. Best of all, these fees do not increase yearly, keeping ownership costs stable and predictable. Ideally located, you'll be just minutes from Winona Crossing with Costco, Metro, restaurants, banks, and more, as well as the soon-to-open Confederation GO Station for easy commuting. With thoughtful upgrades, efficient maintenance, and a prime Stoney Creek location, this home is an excellent opportunity for buyers looking to combine modern living with long-term value. (id:61852)
Exp Realty
211 - 24 Noble Street
Toronto, Ontario
Step Into History At The Noble Court Lofts! Originally A 1910 Toy Factory. This Iconic Boutique Hard-Loft Conversion Is A Rare Gem Featured In Toronto Life & BlogTo. Located On The Second Floor, This Bright South-Facing Studio Boasts Soaring 10ft Ceilings, Authentic Exposed Brick & Original Timber Beams. Two Large South-Facing Factory Windows Flood The Space W/Exceptional Natural Light All Day. The Open-Concept Layout Offers Total Flexibility For Living, Dining & Sleeping. Move-In Ready With A Refreshed Contemporary Feel, Original Hardwood Floors, A Clever Entry Enclave For Storage, Ensuite Laundry And A Designed Kitchen. The Lofts Sit On A Quiet Residential Street In One Of The World's Coolest Neighborhoods - Steps To Queen West Cafes, Liberty Village, Gladstone House, Transit, & Galleries. Unbeatable Walkability & Exclusive Community Parking For Residents. A Perfect Rental Opportunity For The Urban Professional, Pied A Terre Seeker, Or Minimalists! (id:61852)
Bosley Real Estate Ltd.
1 Tindale Road
Brampton, Ontario
Looking for a home on a quiet street & convenient location? Want to be close to schools, shopping, parks and awesome amenities at Century Gardens Rec Centre including ice rinks, pool & splash pad! Stop looking because here it is! Located in a fabulous neighbourhood, this cute as a button 3 bed/3 full bath semi offers a convenient main floor primary bedroom & 4 piece bath - awesome for families and/or empty nesters & Updated House Features . Corner Lot. Upgraded Kitchen And Washrooms, Professionally Painted. Pot Lights In Kitchen, Living, Hallways And Bedrooms Area. Exterior Portlights, Carpet free home, Roof Shingles (2020), Concrete Sideway At Front And Back. Close To All Amenities. (id:61852)
RE/MAX Real Estate Centre Inc.
142 Preston Drive
Orangeville, Ontario
Elegant 3-bedroom, 4-bath freehold townhome tucked away on a serene cul-de-sac in highly sought-after, family-friendly Orangeville. Thoughtfully designed open-concept main level showcases rich hardwood and refined ceramic flooring, creating a warm and inviting flow. The gourmet kitchen boasts quartz countertops, an upgraded designer backsplash, Centre island and premium stainless steel appliances, ideal for both everyday living and entertaining . The living room seamlessly extends to a private deck, offering an quaint outdoor retreat. The sophisticated primary suite features a generous walk-in closet and a stylish 3-piece ensuite. A beautifully finished lower level adds valuable living space, complete with a cozy recreation room framed by sliding barn doors, and a convenient 2-piece bath. Situated minutes to Hwys 10&9, parks, schools and a full range of amenities, this distinguished home is truly a must-see. (id:61852)
Icloud Realty Ltd.
1103 - 8 Lisa Street
Brampton, Ontario
Spectacularly Spacious 2-Bedroom + Den Condo in One of Brampton's Most Desirable Locations. Set amidst meticulously maintained grounds and lush gardens, this resort-style residence offers an exceptional lifestyle with indoor and outdoor pools, gym, squash & racquet court, tennis court, games room, party room, billiards room, and 24-hour gated security. Enjoy the rare privilege of backing onto conservation land with Norton Place Lake and scenic picnic areas, truly making every day feel like a vacation. This fully renovated suite features a modern open-concept living and dining area highlighted by pot lights, accent stone wall, wall sconces, and an elegant dining chandelier. The sun-filled solarium boasts light-tone porcelain flooring and floor-to-ceiling windows, perfect for relaxing or working from home. The upgraded kitchen showcases granite countertops, ceramic backsplash, ample dark-stained cabinetry, an island with a breakfast bar, an accent stone façade, an undermount sink, chimney-style exhaust, and stainless-steel appliances. Two completely renovated bathrooms offer neutral porcelain tiles, dark-stained vanities, a luxurious soaker tub, and a walk-in shower. Finished with upgraded dark-tone laminate flooring throughout and two underground garage parking spaces, this home delivers comfort, elegance, and unmatched surroundings (id:61852)
Housesigma Inc.
Lower - 3240 Trisha Downs
Mississauga, Ontario
Location, Location and Location, quiet family oriented neighbourhood with walking distance to grocery, shopping, parks, community centre, & great schools! Quick access to all highways, subway, GO train, Square One & local businesses, and multiple public transit options. The second home is legal apartment located the lower level of the building boasts a fully self-contained two (2) bedrooms, carpet free with a separate entrance, one a full 4-piece bathroom and a spacious living room. Laundry (in common area with the home above). (id:61852)
Sotheby's International Realty Canada
Unit #2 - 10 Zina Street
Orangeville, Ontario
Charming and full of character in this downtown Orangeville 2 bedroom apartment located on one of Orangeville's most beautiful streets!! Located on the 2nd floor of a Victorian row Townhouse. The unit has 1 parking space at the rear of the property. Access is from the front door to a private door leading to Unit 2. Walk-in to a small landing where you can hang your coat. Stairs lead to the 2nd floor apartment offering 2 bedrooms, 1-3pc bathroom & a bright and spacious open concept living room combined with dining area and kitchen. The property has a gas fireplace, big windows in every room, refurbished antique floors and comes furnished. Rent includes "wifi!"This is a lovely up town apartment offering the convenience of walking distance to many lovely Broadway stores, dining, banking, post office & library. Farmer market just 1 block away! Please note: the lower level office spaces are currently tenanted and used for professional office space and due to the business environment of this location a quiet atmosphere must be respected. This is a non smoking building and ideal for the tenant looking for a private & quiet location. Laundry available in basement. Tenant to pay Orangeville hydro, water, enbridge gas, monthly rental for the water softener & salt. (id:61852)
Century 21 Millennium Inc.
407 - 21 Knightsbridge Road
Brampton, Ontario
Welcome To 407 - 21 Knightsbridge Rd. In The Fantastic "Fraser Towers!" This Updated And Spotless And Expansive 3 Bdrm, 1 Bath Approx 1100 Sqft Unit Offers The Perfect Opportunity For All Buyers (FTB / Investor Or End User). With A Sprawling Open Concept Layout Including Separate Living And Dining Spaces, A W-Out To The Large Airy Balcony, Large Primary, 2nd And 3rd Bedrooms, An Updated Eat-In Kitchen, Ensuite Pantry. Storage Area, Spacious 3 Pce Bth And Loaded With Premium Upgrades And Finishes Such As : Large Italian Ceramic Tiles (Liv / Din / Kit.), New Doors, Cloud-Connected Security Camera System, New Italian Toilet And Vanity W/Storage +++, This Unit Is Surely Not One To Miss! Located In A Great Building With Great Amenities Such As The Renovated Outdoor Pool For The Hot, Hazy Days Of Summer And Steps To Public Transit, Bramalea City Centre And Major Transit Hub, Library, Parks, Schools, Shopping, Major Hwys, Etc This Unit Will Not Last. (id:61852)
RE/MAX West Realty Inc.
7124 Cadiz Crescent
Mississauga, Ontario
Discover this well-maintained semi-detached raised bungalow in the highly sought-afterMeadowvale community of Mississauga. Boasting 1,866 sq. ft. of finished living space, this homechecks all the boxes. The main level features gleaming hardwood floors throughout, a bright andopen living area, a dedicated dining room, and 3 well-sized bedrooms along with a 4-piecebathroom. The spacious lower level offers a large recreation room, a full bathroom, finishedlaundry area and direct garage access-perfect for gatherings or additional living space. Stepoutside to an impressive deep lot, providing ample room for outdoor entertaining or quietrelaxation. Enjoy the convenience of being close to top-rated schools, shopping centres, parks,restaurants, and more. (id:61852)
RE/MAX Experts
7001 Chigwel Court
Mississauga, Ontario
Fantastic investment opportunity in a prime Mississauga location. This well-maintained 3-bedroom semi detached home features two self-contained basement apartments, offering excellent income potential and flexibility for investors or multi-generational living. Situated on a quiet court, the property provides strong rental appeal with convenient access to transit, major highways, schools, and amenities. A rare chance to secure a solid income-producing property in a sought-after area of Mississauga. (id:61852)
RE/MAX Prime Properties - Unique Group
RE/MAX Prime Properties
50 Arcadian Circle
Toronto, Ontario
Fully renovated turnkey triplex in sought-after Long Branch, steps from Lake Promenade. This income-producing property features two spacious 2-bed, 2-bath suites on the main and upper levels, plus a 2-bed, 1-bath lower-level unit. The main and upper units offer bright layouts, crown mouldings, pot lights, modern kitchens with granite counters and stainless steel appliances, and generous bedrooms with closet organizers. The upper unit includes in-suite laundry. The lower unit features an open-concept design, modern finishes, and radiant floor heating with porcelain tile. Extensively upgraded in 2019/2020, including new roof, windows, doors, insulation, plumbing, electrical, HVAC, and owned on-demand hot water. Separately metered hydro, individual HVAC systems, and strong rental appeal throughout. Set in the heart of Long Branch, this location offers a rare blend of quiet residential charm and urban convenience. Steps to Lake Ontario, waterfront parks, and trails, and minutes from Long Branch Village retail, cafés, and everyday amenities. Proximity to Humber College Lakeshore Campus, TTC, and GO Train makes this an ideal option for professionals, academics, or long-term tenants seeking lifestyle and connectivity. (id:61852)
Royal LePage Real Estate Services Ltd.
24 - 10 Lunar Crescent
Mississauga, Ontario
Say hello to next-level Streetsville living-designer finishes, quiet setting, and steps to everything you love. Steps from coffee, restaurants, shops, and just a 2-minute walk to the GO Station (only 37 minutes to Toronto!) this private, designer-finished townhome is ready for you to move in and live your best life. Nearly 2,000 sq ft of living space with $250K+ in high-end upgrades means every corner has been thoughtfully curated-because why settle for builder-grade when you can have stylish, functional, and totally move-in ready? This 3-bedroom, 3-bath home hits the sweet spot between convenience, comfort, and designer flair. The main floor is open, bright, and made for both chilling and entertaining. Cook, snack, or sip your morning coffee at a large, sleek kitchen island with premium appliances and custom details. Step out onto the balcony when you need some fresh air, or cozy up by the modern fireplace surrounded by clean, custom cabinetry-function and style all in one space. Upstairs, find bedrooms that feel spacious without wasting a square foot, laundry where it actually makes sense, and a huge primary suite with an ensuite bath that's basically your own spa! Heated floors, a walk-in shower, a double vanity, and a walk-in closet that actually fits all your stuff-finally. The details keep going: wide-plank hardwood, motorized blinds, abundant natural light, private 2-car garage, and the kind of designer touches that make a house feel like a home. Outside? Streetsville is calling. Grab your favourites- Saucy for dinner, Qamari Yemeni Coffee Co. for a pick-me-up-and enjoy one of Mississauga's most walkable, connected neighborhoods. Stylish, smart, and ready for your life-this is townhouse living done right. (id:61852)
Royal LePage Real Estate Associates
325 Marshall Crescent
Orangeville, Ontario
This is your chance to own one of the most valuable and rare layouts currently available in Orangeville, offering approximately 3,000 sqft of finished living space, including four full bedrooms above grade plus a fully finished three-bedroom lower level for exceptional space, flexibility, and income potential. Homes with this bedroom count, usable square footage, and functionality are extremely hard to find in today's market, and opportunities like this do not last long.The upper levels provide generous family living with porcelain marble flooring throughout the main areas, a custom kitchen island with pantry storage, and a striking fireplace accent wall within an open-concept layout. The bright eat-in kitchen opens directly to a fully fenced, professionally landscaped backyard featuring a pergola, ideal for entertaining or relaxing in privacy.The lower level is thoughtfully designed to maximize usability. Featuring a private side entrance, egress windows that provide excellent natural light, a second laundry room, a kitchen area, bathroom, and three large bedrooms, the space is well suited for extended family living, guest accommodations, or flexible income use. The property has successfully generated Airbnb income, offering buyers added financial versatility. Additional features include a Schlage keyless entry system, whole-home water filtration with reverse osmosis drinking water, app-connected smart water monitoring, and parking for up to four vehicles. Steps to parks and minutes to Island Lake Conservation Area, downtown Orangeville, and major commuter routes, this move-in-ready home stands out as one of the strongest values currently on the market. (id:61852)
Keller Williams Realty Centres
6 - 1136 Mona Road
Mississauga, Ontario
Unequivocally distinct! Combine the prestige and lush foliage of Mineola West with visionary developer QUEENSCORP & the result is a truly distinguished enclave. Nestled along scenic Kenollie Creek & just steps to Port Credit GO & village, this rare sanctuary style destination will delight you. Reward yourself with the lifestyle you truly deserve. The LakeHouse project is the first of its kind as the one & only luxury non-detached development in prestigious Mineola West! Premium 9 1/2 ft ceilings, illuminating windows + gas fireplace, cooktop & bbq hook-up. Maintenance-free lifestyle freedom! Host in your gourmet magazine worthy kitchen then retire to your posh primary bedroom & luxurious ensuite. Breathtaking central courtyard with manicured landscaping. An intimate enclave of only 17 upscale residences custom designed and built by renowned Queenscorp. Steps to GO & vibrant Port Credit Village. Walking distance to sought-after Kenollie PS & Mentor College. Includes 2 private underground parking spaces with direct unit access & spacious mud closet. (id:61852)
Hodgins Realty Group Inc.
4 - 1136 Mona Road
Mississauga, Ontario
Unequivocally distinct! Combine the prestige and lush foliage of Mineola West with visionary developer QUEENSCORP & the result is a truly distinguished enclave. Nestled along scenic Kenollie Creek & just steps to Port Credit GO & village, this rare sanctuary style destination will delight you. Reward yourself with the lifestyle you truly deserve. The LakeHouse project is the first of its kind as the one & only luxury non-detached development in prestigious Mineola West! Offering spacious 3 & 4 bedroom designs from 2550sf-2719sf, enhanced by premium 9 1/2 ft ceilings, illuminating windows + gas fireplace, cooktop & bbq hook-up. Maintenance-free lifestyle freedom! Host in your gourmet magazine worthy kitchen then retire to your posh primary bedroom & luxurious ensuite. Choose on-grade Private rear yard or finished walk-out lower level with spacious covered patio in addition to large terrace overlooking ravine. Breathtaking central courtyard with manicured landscaping. An intimate enclave of only 17 upscale residences custom designed and built by renowned Queenscorp. Fully completed homes available. Steps to GO & vibrant Port Credit Village. Walking distance to sought-after Kenollie PS & Mentor College. Includes 2 private underground parking spaces with direct unit access & spacious mud closet. (id:61852)
Hodgins Realty Group Inc.
3068 Cascade Common
Oakville, Ontario
Beautiful Designer Home, Backing To A Beautiful Pond With Breath Taking View, Large Deck Off The Third Floor Loft. Upgrades: Kitchen Quartz Counters, Upgraded S/S Appliances, Upgraded Over-Sized Tiles Throughout, Berber Carpet, Master Bathroom Frame-Less Glass Shower, Upgraded Integrated Sinks In Bathroom. (id:61852)
Homelife Superstars Real Estate Limited
246 Cairncroft Road
Oakville, Ontario
246 Cairncroft Road, is a thoughtful expression of balance - where traditional charm meets contemporary precision in a home designed for refined, everyday living. The exterior has been reimagined while carefully preserving the original brickwork on this stately 100x150 ft lot. Indoors, the atmosphere is defined by understated warmth and elegance. Clean lines and natural materials set a calm tone, with custom oak millwork showcasing craftmanship & sophistication. Designed with family life in mind, the layout encourages connection, while natural light fills the home throughout the day. A sun-drenched west facing backyard extends the living experience outdoors. 246 Cairncroft Road strikes the perfect balance between comfort and refinement. (id:61852)
Sotheby's International Realty Canada
1434 - 165 Legion Road N
Toronto, Ontario
Welcome to California Condos in Mystic Pointe, where modern living meets an exceptional lifestyle. This beautifully updated suite features nearly complete renovations throughout, including new premium vinyl flooring, kitchen cabinetry/hardware, large sink with a stylish faucet, and newer appliances for your convenience. The partially updated bathroom also boasts a new vanity and mirror, creating a fresh, contemporary feel from the moment you walk in. The primary bedroom features a spacious closet with modern custom shelving for exceptional organization and style. After dinner, step out onto the balcony to enjoy the breathtaking sunsets. Residents of California Condos enjoy a remarkable collection of amenities designed for wellness, recreation, and social connection. These include both an indoor and outdoor pool, saunas, hot tubs, two well-equipped gyms on separate levels, a basketball and badminton court, yoga and pilates studio, a party room, guest suites, ample visitor parking, 24 hr security/concierge services, among many others. Nestled just steps from Grand Avenue Park and Humber Bay Shores, this vibrant location provides walking access to the lakefront, scenic trails, cafes, dining options, and the lively community charm that makes this neighbourhood highly sought after. Additionally, you have the highway, TTC, and Mimico GO nearby. This beautifully updated condo, located in an amenity-rich building in one of South Etobicoke's most desirable areas, presents an exceptional lifestyle opportunity. Your new home awaits! (id:61852)
RE/MAX Professionals Inc.
65 Canarvan Court
Brampton, Ontario
Spacious 2-bedroom available for rent in a convenient location near basement McLaughlin and Ray Lawson. Features bright living spaces, a kitchen, and shared laundry. Ideal for small families. (id:61852)
Homelife/miracle Realty Ltd
157 Maple Branch Path
Toronto, Ontario
No offer date!! Welcome To This Beautiful And Very Spacious 3 Bed, 4 Bath Townhome Located In A Fantastic Etobicoke Neighbourhood. This Newly Renovated Townhome Features A Spacious Main Floor with an Updated Kitchen With Stainless Steel Appliances and Quartz counters, Living room with Fireplace and Large Dining Area. Upstairs Features 3 bedrooms, including a Generous Primary with 3pc Ensuite, while the Finished Lower Level has a walk-out to a large private deck. Entrance From The Garage And So Much More. Conveniently Located Walking Distance To Parks, Schools, Shopping TTC, Weston Golf Course And Close To Highways And The Airport. Don't Miss This Amazing Opportunity! Maintenance Fee Includes Bell Unlimited High-Speed Internet and Fibre TV. (id:61852)
RE/MAX Professionals Inc.
65 Hickorybush Avenue
Brampton, Ontario
Welcome to this beautifully maintained 3-bedroom, 2-bathroom freehold end-unit townhouse, offering comfort, light, and functionality in a sought-after neighbourhood. The bright, open layout is perfect for both families and investors alike - whether you're looking for a move-in-ready home or a strong, low-maintenance rental opportunity. Enjoy thoughtful updates throughout, including new carpet installed upstairs (2025), a 5-year-old roof, and a modernized kitchen with updated cabinetry (2021). The end-unit design allows for extra windows and natural light, creating a warm and welcoming atmosphere across every level. Outside, you'll find two parking spaces and a private outdoor area ideal for family gatherings or quiet evenings. Conveniently located close to transit, major highways, shopping, parks, and top-rated schools, this home blends suburban comfort with unbeatable urban access. A fantastic choice for growing families, first-time buyers, or savvy investors looking for value and long-term potential. (id:61852)
RE/MAX Professionals Inc.
4665 Huffman Road
Burlington, Ontario
With over 2,300 sq ft of living space. This beautiful home in the sought-after Alton Village is perfect for you. Located in a top-rated school district w/newer schools. This 3+1 bedroom home features a fully finished basement with an extra bedroom & a full bathroom. Providing plenty of room for everyone. You'll love the convenience of being close to so many amenities included the GO station for easy access to the 407 and 403. It's within walking distance to Starbucks, grocery stores, child care & more. Shopping is a breeze w/nearby centres & stores like Farmboy, Walmart, Fortinos, Longos and Costco just a short drive away. Enjoy the outdoors with many parks in the area and take advantage of the recreation centre. This home offers both convenience & a strong sense of community, making it ready to you to move in & enjoy! (id:61852)
RE/MAX Real Estate Centre Inc.
153 Elliott Street
Brampton, Ontario
Welcome to 153 Elliott - Tucked away on a peaceful, private, tree-lined street. Our fully renovated home is the perfect blend of privacy, style, and convenience. From the moment you walk in, you'll sense the care and quality that's gone into every inch of this stunning property. A breathtaking family room addition with soaring cathedral ceilings, fireplace and wrap around windows brings the outdoors in, flooding the space with natural light and showcasing the magnificent, park-like setting. The sleek renovated kitchen is the true heart of the home, where you or the foodie in you can create masterpieces, gather, and entertain with nature as your backdrop. Truly a dream come true. Step outside to your oversized entertainers deck - an outdoor oasis featuring a built-in gas fire pit, hot tub, outdoor heater, mounted TVs, and more. It's the perfect place to unwind or host unforgettable gatherings well into the cooler months, all surrounded by mature trees that make you feel like you're in your own private park. Our home also boasts stylishly renovated bathrooms, a practical side entrance with a mudroom just off the kitchen - ideal for busy family life - and a chic living room with a sleek fireplace & windows on three sides. Downstairs, the finished basement offers two generous rec rooms, a large 4th bedroom with the convenience of a full bathroom, and a cold cellar for extra storage. The extra-deep garage with a workshop section is thoughtfully equipped with built-in shelving and cabinetry. Wherever you choose to relax - inside or out - you'll find beautifully designed, captivating spaces throughout. Elegant hardwood flooring, upgraded windows, roof, electrical and so much more! Walkability is excellent - walk to Gage Park, GO Transit, schools, trails, creeks, shops, restaurants, the arts, Garden Square, Rose theatre. Minutes to major hwy's and hospital. 15 mins to Pearson Int'l Airport. This is the complete package. Don't miss your chance to call 153 Elliott home. (id:61852)
Royal LePage Real Estate Services Ltd.
B - 23 Connie Drive
Tiny, Ontario
Welcome to 23 Connie Drive - a spacious approx. 1,200 sq ft open-concept home designed for comfortable living and tranquility. The home offers a functional layout with the added bonus of a three-season sunroom, providing extra living space to enjoy throughout the warmer months. Located just a short walk (approx. 5 minutes) to Bluewater Beach on Georgian Bay, ideal for daily walks and enjoying the shoreline. Conveniently situated about a 10-minute drive to Wasaga Beach and approximately 20-25 minutes to Midland for shopping, dining, and everyday amenities. All utilities are included except internet, offering ease and predictable monthly expenses. An excellent opportunity for tenants seeking space, comfort, and a beach-adjacent lifestyle year-round. (id:61852)
RE/MAX West Realty Inc.
110 - 100 Dean Avenue
Barrie, Ontario
MODERN 2-BEDROOM CONDO WITH 2 PARKING SPOTS IN A DESIRABLE SOUTH BARRIE LOCATION, STEPS FROM THE GO TRAIN, PARKS, SCHOOLS & SHOPPING! Set in the desirable Painswick neighbourhood of South Barrie, this bright, clean, and spacious 1-storey condo in the sought-after Yonge Station building offers an exciting lifestyle opportunity with everything at your fingertips. Enjoy walking distance to schools, the local library, trails, Barrie South GO station, everyday shopping and dining, as well as Painswick Park with playgrounds, athletic fields, tennis and pickleball courts. The inviting open-concept kitchen, dining, and living area showcases a fresh white interior and abundant natural light, stainless steel appliances, and a sliding glass walkout to a generous covered balcony ideal for outdoor dining or peaceful morning coffees. Two comfortable bedrooms include a primary suite with a walk-in closet and private 4-piece ensuite, complemented by a second 4-piece bathroom with in-suite laundry for ultimate convenience. Added highlights include two parking spots, visitor parking, a storage locker, and access to an on-site gym facility. Don't miss your chance to own this vibrant South Barrie condo where comfort, convenience, and lifestyle come together - your next #HomeToStay awaits! (id:61852)
RE/MAX Hallmark Peggy Hill Group Realty
81 Sproule Drive
Barrie, Ontario
A BEAUTIFULLY SPACIOUS BUNGALOW WITH OVER 2,800 SQ FT OF FINISHED LIVING SPACE, BACKING ONTO SERENE PROTECTED LAND, FEATURING A WALK-OUT BASEMENT IDEAL FOR IN-LAW POTENTIAL OR EXTENDED FAMILY LIVING! Tucked away on a peaceful cul-de-sac in one of West Barrie's most desirable neighbourhoods, this all-brick bungalow offers the lifestyle you've been waiting for. Imagine morning coffee on the large back deck, overlooking a lush, protected green space with nothing but the sound of nature and no direct rear neighbours in sight. With over 2,800 sq ft of finished living space, this thoughtfully designed home features a bright and spacious main floor with elegant hardwood flooring, a sun-filled living and dining area, and an open eat-in kitchen with serene backyard views and a seamless walkout for effortless indoor-outdoor living. The adjoining family room invites cozy evenings by the gas fireplace, while two generously sized bedrooms provide restful retreats, including a spacious primary suite with a walk-in closet and ensuite, with all bathrooms throughout the home updated with quality fixtures and finishes. The finished walkout basement adds incredible in-law potential with two additional bedrooms, an office, a rec room with a fireplace, a full bathroom, and its own private walkout. A fully fenced yard, garden shed, and expansive upper and lower decks with a gas BBQ hookup set the stage for quiet afternoons or weekend entertaining under the trees. With full laundry rooms on both levels, an attached two-car garage, and a double-wide driveway, all just minutes from Kempenfelt Bay, downtown Barrie, and Highway 400, this is an exceptional #HomeToStay where comfort, convenience, and nature come together beautifully. (id:61852)
RE/MAX Hallmark Peggy Hill Group Realty
5 - 23 Hay Lane
Barrie, Ontario
STYLISH 2024-BUILT HOME IN BARRIE'S INNISHORE COMMUNITY - BEAUTIFULLY UPGRADED, MOVE-IN READY, & DESIGNED FOR MODERN EVERYDAY LIVING! Welcome to this stunning 2024-built home in Barrie's sought-after Innishore neighbourhood, where modern design meets everyday convenience. Enjoy being within walking distance to parks, everyday essentials, and schools, including the newly built Maple Ridge Secondary School, while being just minutes from golf courses, the library, public transit, major shopping centres, restaurants, and the Barrie South GO Station. The beautiful shores of Kempenfelt Bay are only 10 minutes away, providing endless opportunities for recreation. Inside, an open-concept layout filled with natural light creates an inviting atmosphere, complemented by a beautifully upgraded kitchen featuring stainless steel appliances, quartz countertops, a matching backsplash, under-cabinet lighting, and a functional island with built-in outlets. Enjoy two generous bedrooms, including a spacious primary retreat with dual closets and oversized windows, plus a stylish four-piece bathroom with sleek finishes and recessed shower shelving. The expansive front balcony offers both covered and open-air sections, perfect for entertaining or quiet relaxation. Additional highlights include custom window coverings, a full laundry room with added storage, a carpet-free interior for easy maintenance, and two convenient parking spaces in the front driveway and the attached garage beneath the unit. Discover a #HomeToStay that captures the best of modern living - bright, stylish, and perfectly positioned for the life you've been waiting for! (id:61852)
RE/MAX Hallmark Peggy Hill Group Realty
16 Heron Boulevard
Springwater, Ontario
CUSTOM BUILT ESTATE ON 1.5 ACRES WITH NEARLY 7,100 SQ FT, 2 TRIPLE CAR GARAGES, INGROUND SALTWATER POOL, HOT TUB & WOOD-FIRED SAUNA! Take a seat before you scroll, because this Snow Valley estate delivers a triple-car garage on a core slab with a hidden triple-car garage below, nearly 7,100 fin sq ft, and a backyard that feels like a private resort. This custom-built home sits on a 1.5-acre lot backing onto EP land and showcases a heated inground saltwater pool, landscaping, a 2,000 sq ft patio, a wood-fired barrel sauna, a hot tub, soffit lights and a gas BBQ line. Across the main level, 10-ft ceilings and wide plank hardwood frame the kitchen with white cabinets, a 12-ft island, a double quartz sink, high-end appliances, a reverse osmosis system, a walk-in pantry and a walkout. The great room elevates the space with a 25-ft ceiling, double-sided Napoleon gas fireplace wrapped in floor-to-ceiling brick and 2 sets of sliding doors. The main floor also offers an office with a fireplace and a walkout, along with a laundry/mud room with a pet wash station, a heated floor, a garage entry and an exterior door. The primary suite showcases 2 walk-in dressing rooms, a balcony and an ensuite with a soaker tub, glass shower, double vanity and a heated floor, while 4 additional bedrooms offer walk-in closets and access to shared and private ensuites. The walkout lower level is designed for staying in, with a bar and recreation zone featuring a beverage fridge, seating for 8, built-in cabinets, display shelves, pot lights, a natural stone sink, brick feature walls, a home theatre, and a separate fitness room. Located within walking distance to Snow Valley Ski Resort, mins to Vespra Hills Golf, approx 10 mins to Barrie, under 30 mins to Wasaga Beach and 45 mins to Collingwood, Orillia and Vaughan. Additional highlights include 2 furnaces, 2 air conditioners, 2 laundry rooms, water treatment, 2 humidifiers, a whole home generator, fibre internet, EV chargers and Blink cameras. (id:61852)
RE/MAX Hallmark Peggy Hill Group Realty
20 Sandell Street
Collingwood, Ontario
Charming Cottage with Big Potential Near Georgian Bay! Just steps from Georgian Bay, this cottage offers endless possibilities for the right buyer. With some renovations already started, this property is ideal for a contractor, builder, or handy buyer looking to take on a renovation project. Bring your vision and creativity to unlock the full potential of this property. An excellent opportunity to invest, renovate, or rebuild near the shores of Georgian Bay. (id:61852)
Royal LePage Signature Realty
Ph6 - 9600 Yonge Street
Richmond Hill, Ontario
Welcome to PH06 at 9600 Yonge Street, a truly rare offering that elevates luxury living to the pinnacle of Richmond Hill. This exquisite 1,295 sq. ft. penthouse showcases a bright, open-concept design with soaring 10' ceilings and floor-to-ceiling windows that capture breathtaking panoramic east and northeast views. The sophisticated living and dining areas seamlessly connect to a chef-inspired kitchen featuring granite countertops, stainless steel appliances, and a stylish breakfast bar-perfect for both everyday living and elegant entertaining. Laminate flooring and pot lights add refined, modern finishes throughout. Two private balconies, one equipped with a gas BBQ line, providing the ideal setting to relax or host guests while taking in the skyline views. The well-designed layout includes two spacious bedrooms, each offering a walk-in closet and a beautifully appointed ensuite. A private locker conveniently located directly in front of your parking spot adds everyday practicality. Residents benefit from the exceptional Grand Palace amenities, including 24/7 concierge, indoor pool, sauna, gym, yoga studio, party room, guest suites, visitor parking, and a rooftop terrace. All of this is just steps from Hillcrest Mall, dining, transit, and top-rated schools, delivering the perfect blend of luxury, comfort, and convenience. (id:61852)
RE/MAX Hallmark Realty Ltd.
3 Milne Street
New Tecumseth, Ontario
Sun-Filled Bungalow In The Heart Of Alliston Offering Incredible Potential! This Spacious Home Features Approximately 990 Sq Ft Above Grade Plus A Finished Basement, With 3 Bedrooms And 2 Bathrooms, Perfect For Families, First-Time Buyers, Or Investors Looking To Add Value. Bright Open-Concept Living And Dining Areas Are Ideal For Everyday Living And Entertaining, While The Eat-In Kitchen Offers Plenty Of Space And Functionality. The Finished Basement Provides Additional Living Space With Private Laundry, A 4-Piece Bathroom, And Versatile Rec Room Potential, Along With A Dedicated Workshop Area, Ideal For Storage, Hobbies, Or Future Conversion. The Basement Also Includes A Wet Bar That Could Be Converted Into A Second Kitchen With The Right Modifications And Proper Approvals. The Existing Side Entrance Leading Into The Upper-Level Kitchen May Also Provide An Opportunity To Create A Separate Lower-Level Living Space, Offering Potential For An In-Law Suite Or Income-Generating Unit (Subject To Municipal Approvals). Updates Include Furnace (2020), Electrical Panel (2023), And Central A/C (2023), Offering Peace Of Mind For Years To Come. Situated On An Oversized 37.63 X 100 Ft Lot With Parking For 3 Vehicles Plus A Carport, Providing Ample Outdoor Space To Relax Or Entertain. Walking Distance To Schools, Parks, Grocery Stores, And Shopping, With Quick Access To Stevenson Memorial Hospital And Convenient Proximity To Highways 400 And 27 For Easy Commuting. Located In One Of Alliston's Most Desirable Pockets, A Fantastic Opportunity To Renovate, Customize, And Build Equity. ** This is a linked property.** (id:61852)
RE/MAX Experts
Bsmt - 153 Cimmaron Street
Markham, Ontario
ALL FURNITURES CAN BE REMOVED. Excellent location in a quiet, family-friendly street! This cozy and well-maintained two-bedroom basement apartment offers a private separate entrance, a comfortable and combined living/dining/breakfast space. One parking spot is included on the driveway. Ideally located just minutes from Armdale PS, Walmart, Costco, Shoppers Drug Mart, supermarkets, and Markville Mall. Enjoy unbeatable convenience with quick access to Highways 401 & 407, public transit, schools, community centres, hospitals, and nearby places of worship including mosque, temple, and church. ** This is a linked property.** (id:61852)
RE/MAX Community Realty Inc.
79 Cairncross Crescent
Markham, Ontario
New Renovation, Hardwood Floor, Easy Access To Top-Ranked Schools, Shopping, Amenities, Parks, And Green Spaces, All Within Walking Distance. (id:61852)
Dream Home Realty Inc.
709 - 81 Robinson Street
Hamilton, Ontario
Step into stylish city living with this 2-bed, 1-bath condo at City Square, right in Hamiltons vibrant Durand neighbourhood. With cafés, cool boutiques, and foodie spots on James South and Locke Street just a short walk away, youll have the best of the city at your doorstep.Inside, 9-ft ceilings and floor-to-ceiling windows flood the space with light. The open-concept layout is perfect for hosting friends or cozy nights in, and the sleek kitchen complete with stainless steel appliances and quartz counters delivers serious wow factor. In-suite laundry? Yep. Private balcony with peaceful Escarpment views? Also, yes.The building has all the extras you want: a gym, party room, media room, and even an outdoor terrace to hang out with friends. Plus, your own underground parking spot and storage locker make life easy.Whether youre a first-time buyer, young professional, or just looking to upgrade your lifestyle, this condo delivers the perfect mix of modern living and urban convenience. Quick access to GO Transit, city buses, and the 403 keeps your commute simple. Note: some photos are virtually staged. (id:61852)
Royal LePage State Realty
1c - 36 Grant Avenue
Hamilton, Ontario
Stunning 1-bedroom, 1-bath apartment for rent in the heart of Hamilton! INCLUDES HUGE STORAGELOCKER! Built in 2022, this bright and modern unit features 9 ft ceilings, oversized windows, sleek vinyl flooring, stainless steel appliances, and a stylish subway-tiled bathroom. Conveniently located steps from public transit, Main Street, King Street, restaurants, and shops. The building also offers shared coin-operated laundry, free indoor and outdoor bike storage, keyless entry and security system, with 1 designated parking space (additional charge)and storage locker. Available for immediate occupancy! (id:61852)
Royal LePage Burloak Real Estate Services
239 - 555 William Graham Drive
Aurora, Ontario
Fabulous condition 1 bedroom + den with 2 washroom unit at The Arbors, 9' ceiling, comes with a parking and 2 side by side lockers. Newer Gray Wide Plank Laminate Floors, Newer Lower Kitchen Cabinets, Custom Light Filtering Blinds, Prim Bedroom With 4-Piece Ensuite, Separate Den, Extra 2-Piece Washroom, Kitchen With Breakfast Bar, S/S Appliances, Amenities Include Concierge/ Security, Party Room, Guest Suite, Gym/Yoga Room, Bike Storage, Great Location - Close To Parks, Shopping, Go Train/Bus/Viva, Minutes To Hwy. 404 (id:61852)
Century 21 Atria Realty Inc.
62 Luba Avenue
Richmond Hill, Ontario
Beautiful Detached Home In The Heart Of The Devonsleigh Community Of Richmond Hill. This Well-Maintained Residence Offers 4,051 Sq Ft Of Total Living Space (As Per iGuide Floor Plan), Including 2,732 Sq Ft Above-Grade (As Per iGuide Floor Plan) Plus A Fully Finished 1,319 Sq Ft Basement (As Per iGuide Floor Plan) Featuring A Separate Kitchen, Rec Area, Bedroom, 3-Piece Bathroom With An Infrared Sauna, And An Additional Room Currently Used As A Gym That Can Easily Convert To A Second Bedroom Or Office - Creating A Perfect In-Law Suite. With 4 + 2 Bedrooms And 4 Bathrooms, This Home Provides Comfort, Functionality, And A Fantastic Layout For Family Living. Situated On A 45 X 110 Ft Lot, The Property Includes A Wraparound Deck And Ample Outdoor Space For Relaxing Or Entertaining. The Double-Car Garage Offers Extensive Shelving For Excellent Storage. The Main Floor Features Hardwood & Parquet Floors, A Bright Eat-In Kitchen With Granite Counters, A Large Family Room With A Wood-Burning Fireplace, And Generous Principal Rooms. The Upper Level Boasts Four Spacious Bedrooms, Including An Oversized Primary Retreat With Three Closets - One Being A Walk-In Closet - Plus A Separate Office / Sitting Area, And A 4-Piece Ensuite Bathroom. Notable Updates And Features Include Back Windows (2023), Front Windows (2019), Security Cameras At The Front Of The House And In The Enclosure, And An Alarm System. Located On A Quiet Crescent With No Homes Directly Across The Street, This Family-Friendly Setting Offers Added Privacy. Steps To Top-Rated Schools - Richmond Hill High School, Silver Pines Public School & H.G. Bernard Public School - Parks, Trails, Transit, Shopping, And Restaurants. Minutes To Highway 404, Hillcrest Mall, Movati Athletic, Loblaws, Farm Boy, Costco, Movie Theatres, And All The Incredible Amenities This Community Offers! (id:61852)
RE/MAX Experts
A636 - 9763 Markham Road
Markham, Ontario
Brand new, never-occupied 2-bedroom, 2 Full bathroom suite at Joy Station Condos in a prime Markham location steps to Mount Joy GO Station, shopping, dining, parks, grocery stores, and everyday essentials, with quick access to major highways. ** Heat, water, building insurance, 1-year internet, and 1 parking included. Locker included (subject to when builder provide in due course.) ** Offering 667 sq.ft. of efficient living space plus a 70 sq.ft. balcony with clear, unobstructed views. Modern open-concept layout with floor-to-ceiling windows, stainless steel kitchen appliances, and stone countertops. The primary bedroom features a spacious closet and private ensuite, while the split-bedroom design enhances privacy. Outstanding building amenities include a fitness centre, children's play area, games room, guest suite, party room with private dining area, pet wash, golf simulator, rooftop terrace, and 24-hour concierge. Ideal for professionals, couples, or downsizers seeking a turnkey home. (id:61852)
RE/MAX Gold Realty Inc.
4086 Summit Court
Mississauga, Ontario
Welcome to 4086 Summit Court, an exquisite residence nestled in Mississauga's prestigious Bridlepath Estates. With over 4500 sq. ft. of meticulously designed living space, this executive home boasts a stately but warm presence. The striking front entrance features beautiful custom moulding and an elegant chandelier, flooded by sunlight. The expansive family room, complete with a cozy fireplace and custom built-in wall unit, provides an inviting space for relaxation. The main floor includes a bright and spacious home office with French doors. The large, updated kitchen offers Quartz countertops, gas stove, custom built-in refrigerator, and eat-in area that overlooks the beautiful backyard deck, ideal for indoor-outdoor entertaining. The mudroom/laundry room provides additional functionality for everyday living. The upper level hosts four generously sized bedrooms, each with well-appointed closets. The luxurious primary suite is a true retreat, featuring an elegant ensuite with sleek finishes, a stylish vanity room with built-in counter and sink, a glass-enclosed shower, and a deep soaking tub. Dual walk-in closets provide ample storage. The spacious basement extends the living space, offering a versatile recreation room used as a gym, extra office working space, and an updated bathroom with shower. The meticulously landscaped backyard is a private zen-inspired oasis, complete with a large deck, a flowing artificial pond, and a charming pergola. Enveloped by mature trees for ultimate privacy, this space is perfect for outdoor entertaining. Brand new roof was installed in October 2025.Located minutes from the University of Toronto Mississauga campus, GO Transit, and Credit River Parkland, this exceptional home combines elegance, comfort, and convenience. With ample parking for up to 6 cars and no sidewalk, this rare offering is perfect for those seeking are fined lifestyle in a tranquil setting. Don't miss the opportunity to make this extraordinary property your own! (id:61852)
Royal LePage Signature Realty
Ph 07 - 7167 Yonge Street
Markham, Ontario
Spacious And Bright High Demand Penthouse 1 Bedroom Unit At "World On Yonge" In Thornhill With1 Parking Spot and One Locker Included.9-Ft Ceiling, West Facing Unit. Modern kitchen with stainless steel appliances and granite counters, Very Functional Layout With No Wasted Space! Steps To Yonge & Steeles, Ttc & Viva At Door. Direct Access From Bridge To Indoor MallW/Supermarket, Retails, Food Court, Restaurant, Banks, Pharmacy, Walk-In Clinics. Dentist,Close To Public Transit On Yonge. 24/7 concierge service, visitor parking available, Walking Distance To All Your Daily Needs. (id:61852)
RE/MAX Your Community Realty
304 - 333 Sunseeker Avenue
Innisfil, Ontario
The new standard of lakeside luxury at Friday Harbour. Step into a world where modern sophistication meets effortless resort living. This brand-new one-bedroom residence at Sunseeker, Friday Harbour's newest and most anticipated address, captures the essence of refined lakeside style. A bright, open-concept layout welcomes you with clean lines, wide-plank flooring, and designer finishes throughout. The contemporary kitchen, featuring sleek cabinetry and quartz surfaces, flows seamlessly into the living and dining areas - ideal for morning coffee, quiet evenings, or relaxed entertaining. Expansive windows fill the suite with natural light. At Sunseeker, every day feels like a getaway. Residents enjoy resort-inspired amenities, including an outdoor pool with spa cabanas, a state-of-the-art golf simulator, private theatre, games lounge, pet spa, and elegant event spaces designed for connection and comfort. Just outside your door, Friday Harbour offers endless lifestyle experiences - stroll along the vibrant boardwalk, explore the 200-acre Nature Preserve, or dine at local favourites such as Fishbone, Avenue Cibi & Vini, and Starbucks. Sunseeker is more than a residence; it's a lifestyle defined by calm, connection, and contemporary lakeside luxury. (id:61852)
RE/MAX Premier Inc.
57 - 2605 Woodchester Drive
Mississauga, Ontario
Tired of mowing the lawn or shoveling snow? Enjoy maintenance-free living no landscaping, no shoveling snow, not even clearing off your car in the winter, while still having over 1,800 sq ft of living space. This beautifully renovated 4-bedroom, 3-bathroom townhome is a rare find, offering an open-concept main floor, spacious bedrooms, and a finished basement perfect for family living.Location couldn't be better, no need to drive to run errands, with grocery stores, banks, walk in clinics, and more just steps from your door. Plus walking distance to great schools, parks, and trails. Going downtown?? Just hop on the bus to the GO!!! I'm impressed with this home, and I'm sure you will be too. Now...All you have to do is move in! Maintenance fees include water, windows, roof (exterior) and landscaping. All new flooring throughout, all new light fixtures, new kitchen and new kitchen appliances, all new vanities, new tub, all new faucets throughout, freshly painted, and more (id:61852)
Royal LePage Real Estate Associates
707 - 2267 Lake Shore Boulevard W
Toronto, Ontario
Marina Del Rey, your oasis in the city. This thoughtfully designed one bedroom plus den residence offers ~860 Sq ft of comfortable waterfront living with unobstructed south facing lake views. Floor to ceiling windows provide plenty of natural light to create a seamless flow between the living, dining, and kitchen areas, making the layout ideal for both everyday living and entertaining. Kitchen includes a breakfast bar, quality appliances, sleek cabinetry, generous counter space, an extended pantry and a built in beverage fridge. primary bedroom serves as a quiet retreat with a walk in closet and custom built ins, complimented by a renovated four piece bathroom finished with imported tile. Den provides flexible space for a home office or reading area without compromising openness. Situated within one of Toronto's most established waterfront communities, enjoy an extensive collection of amenities including a fitness center, indoor pool, tennis and squash courts, party and lounge rooms, library, outdoor BBQ areas, car wash, 24 hour concierge, secure parking, and ample visitor parking. Steps to scenic lakefront trails, transit, highways, airports, restaurants, groceries, and everyday conveniences, this residence delivers a balanced waterfront lifestyle in a truly exceptional setting. (id:61852)
Royal LePage Real Estate Services Ltd.
