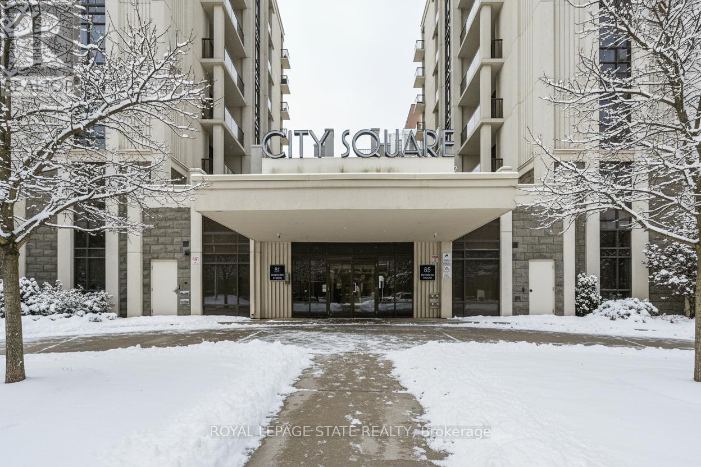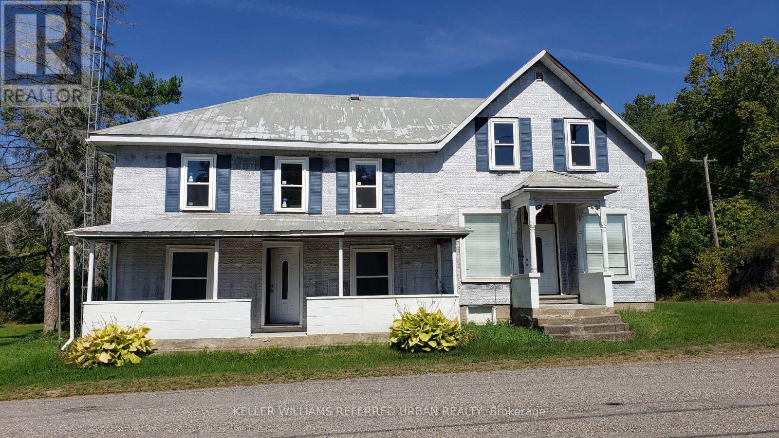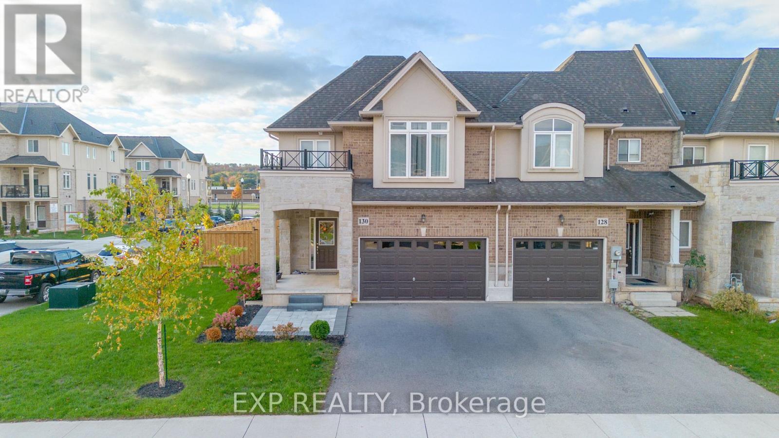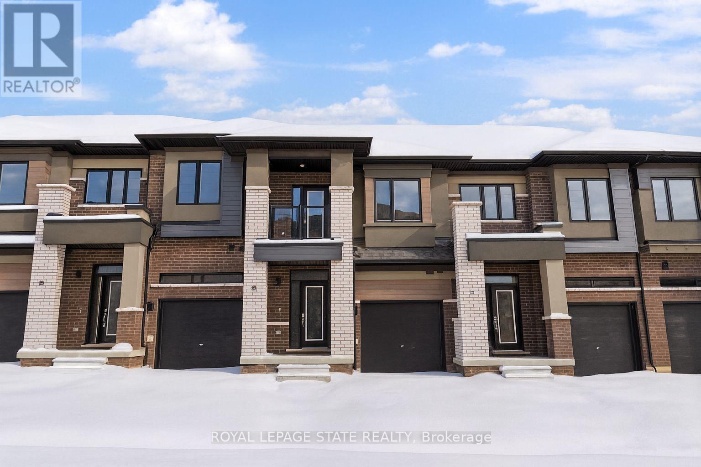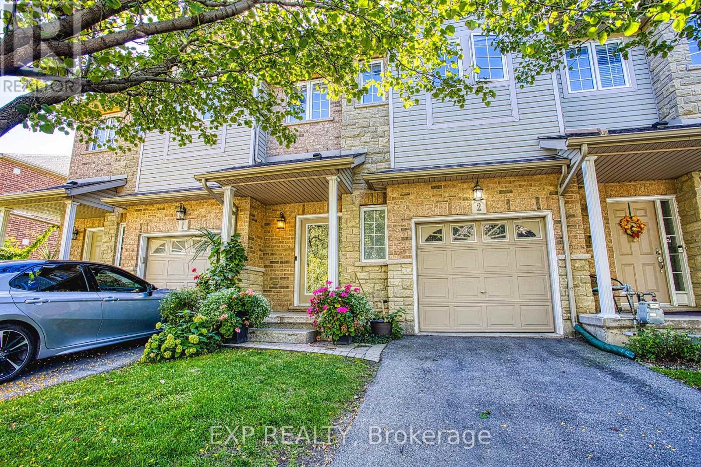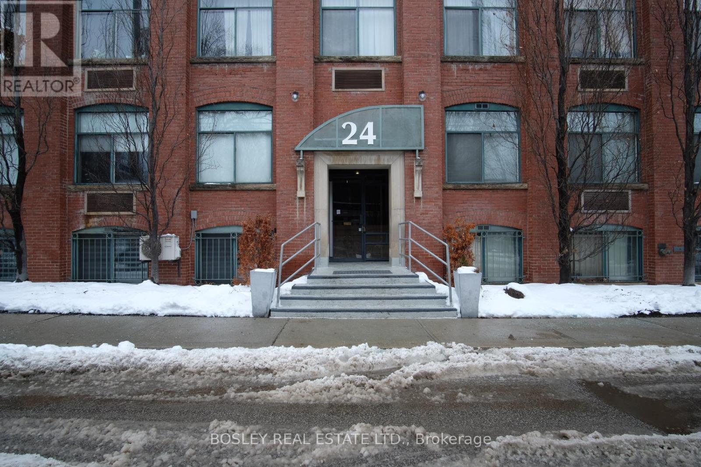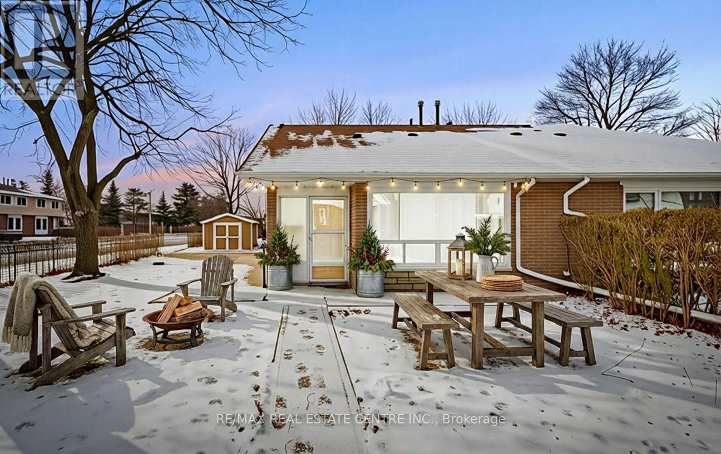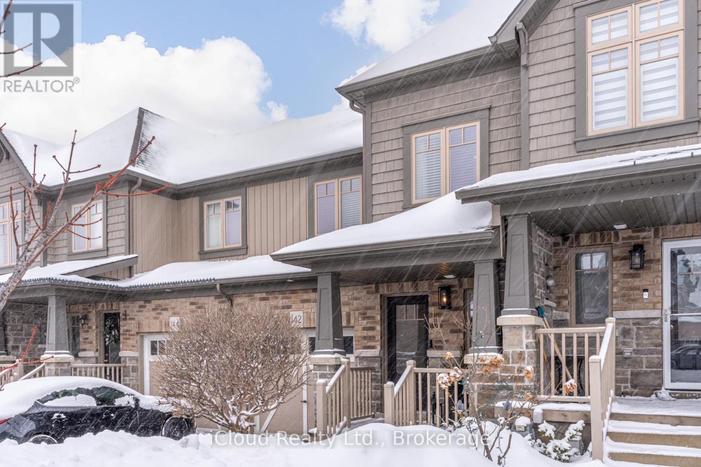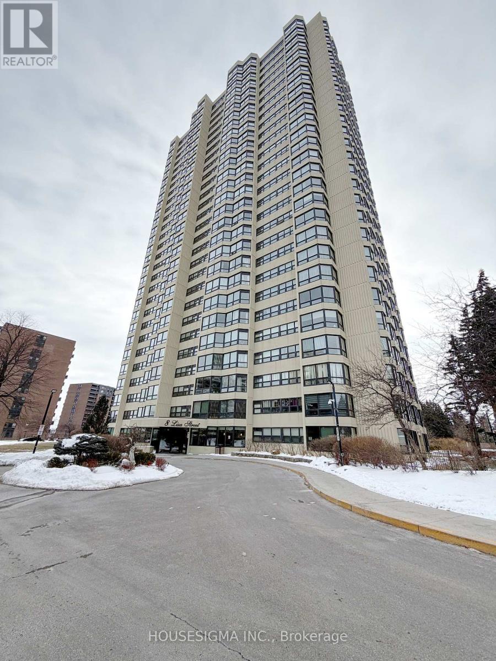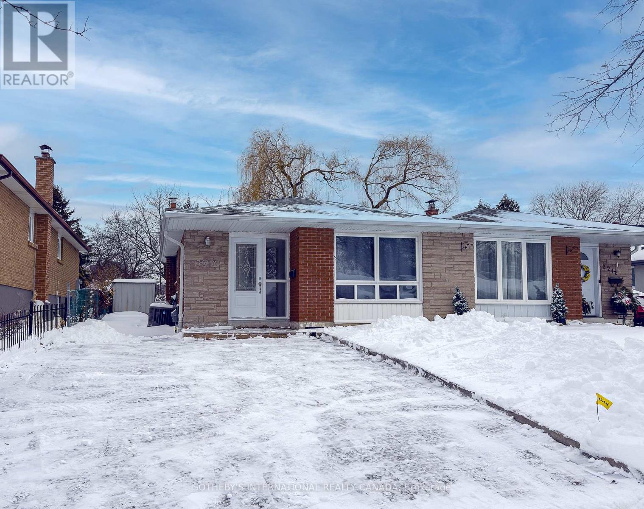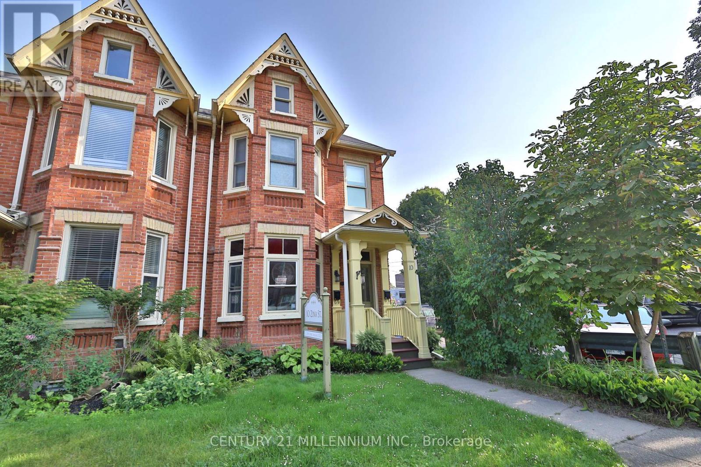709 - 81 Robinson Street
Hamilton, Ontario
Step into stylish city living with this 2-bed, 1-bath condo at City Square, right in Hamilton's vibrant Durand neighbourhood. With cafés, cool boutiques, and foodie spots on James South and Locke Street just a short walk away, you'll have the best of the city at your doorstep. Inside, 9-ft ceilings and floor-to-ceiling windows flood the space with light. The open-concept layout is perfect for hosting friends or cozy nights in, and the sleek kitchen complete with stainless steel appliances and quartz counters delivers serious wow factor. In-suite laundry? Yep. Private balcony with peaceful Escarpment views? Also, yes. The building has all the extras you want: a gym, party room, media room, and even an outdoor terrace to hang out with friends. Plus, your own underground parking spot makes life easy. This condo delivers the perfect mix of modern living and urban convenience. Quick access to GO Transit, city buses, and the 403 keeps your commute simple. Note: some photos are virtually staged. (id:61852)
Royal LePage State Realty
1004 Brock Road
Frontenac, Ontario
Detached home with income potential in a welcoming, family-oriented neighbourhood-just minutes from Land O'Lakes Public School and the Kingston Frontenac Public Library. This spacious property offers 5 bedrooms and 2 full washrooms, along with a bright eat-in kitchen featuring brand-new, energy-efficient appliances (washer, stove, fridge/freezer).A versatile main-floor room with its own private entrance provides the perfect opportunity for a home office, separate rental unit, or small business space - a nod to its charming history as the former local corner store.Adding to the property's appeal is a large 600 sq. ft. barn, ideal for storage, a workshop, or potential rental space for additional income. The property is also listed for rent. (id:61852)
Keller Williams Referred Urban Realty
130 Sonoma Lane
Hamilton, Ontario
Welcome to 130 Sonoma Lane, a beautiful corner-lot home in one of Stoney Creek's most sought-after neighbourhoods. Offering a spacious layout and incredible outdoor space, this property is perfect for families, entertainers, and anyone looking for comfort and convenience. Step inside to an inviting open-concept living room that flows seamlessly into the kitchen, creating the ideal setting for gatherings, family time, and effortless everyday living. The unfinished basement provides a blank canvas for your custom vision-whether that's a home gym, theatre room, play area, or additional living space. Upstairs, the standout large primary suite features a spacious walk-in closet that leads directly into a private ensuite, giving you a true retreat-like feel. Outside, the expansive fenced backyard is a rare find-perfect for kids, pets, summer BBQs, and endless possibilities. Located walking distance to Winona Park, Winona Crossing, and Fifty Point Conservation Area, you'll enjoy the best of outdoor living, shopping, dining, and recreation right at your doorstep. With reputable schools and plenty of amenities nearby, this is a home that checks all the boxes. (id:61852)
Exp Realty
105 Rothsay Avenue
Hamilton, Ontario
Welcome to 105 Rothsay, a beautifully renovated 1-3/4 storey home in one of Hamilton's most family-friendly neighbourhoods! This stunning 3 bed, 3 full bath residence offers a perfect blend of modern comfort and timeless charm. Step inside to find a bright, open concept layout featuring a brand new kitchen with stylish finishes, all new flooring, and thoroughly updated electrical throughout. Enjoy peace of mind with a new furnace, central AC and hot water tank. Everything has been done so you can simply move in and enjoy. The spacious bedrooms and fully finished bathrooms make this home ideal for families of all sizes. Located in the heart of Gage Park, great schools, public transit and shopping. A perfect home for a growing family or first-time homebuyers looking for quality and convenience on a beautiful street where homes rarely become available. Please note this home includes a shared driveway and has ample street parking. (id:61852)
Exp Realty
26 - 660 Colborne Street W
Brantford, Ontario
Prepared to be WOWED! This is your chance to secure a truly stunning, upgraded freehold with road fee townhouse in Brantford's prestigious Sienna Woods Community. at 660 Colborne St West! This isn't just a house; it's a lifestyle! Premium location: situated on a highly sought-after lot, this home backs onto treed lot. Imagine stepping out directly to nature! This modern home boasts a stylish brick exterior, soaring 9-foot ceilings on the main floor, and a bright open concept layout. You'll find luxurious, high-end finishes and premium features and upgrades throughout such as upgraded high gloss cabinetry, premium laminate countertops as well as Dubai stone flooring. Brand new S/S appliances with 36" fridge arriving soon, hardwood stairs & landing, railing spindles, 2nd floor laundry, balcony off 2nd bedroom. Ultimate convenience: located just minutes from the scenic Grand River and offering quick access to Highway 403, your commute is a breeze. Enjoy proximity to schools, parks, and all essential shopping and amenities. A rare opportunity to move into an exceptional, brand-new home in an unbeatable location! Don't miss out on owning this beautiful newly built, never lived in upgraded gem! (id:61852)
Royal LePage State Realty
2 - 25 Ivybridge Drive
Hamilton, Ontario
Welcome to 2 - 25 Ivybridge Drive, a well-maintained townhouse in a desirable Stoney Creek community. Offering comfort, convenience, and value, this home comes with several standout upgrades and features you won't want to miss. Recent updates include a new roof (August 2025), giving peace of mind for years to come. Inside, the oversized main bathroom and generous primary walk-in closet provide both luxury and practicality, enhancing everyday living. Car enthusiasts and commuters will love the insulated and heated garage, complete with a 240V outlet-perfect for electric vehicle charging. Adding even more appeal, this property offers very low condo fees that cover landscaping and exterior building maintenance. Best of all, these fees do not increase yearly, keeping ownership costs stable and predictable. Ideally located, you'll be just minutes from Winona Crossing with Costco, Metro, restaurants, banks, and more, as well as the soon-to-open Confederation GO Station for easy commuting. With thoughtful upgrades, efficient maintenance, and a prime Stoney Creek location, this home is an excellent opportunity for buyers looking to combine modern living with long-term value. (id:61852)
Exp Realty
211 - 24 Noble Street
Toronto, Ontario
Step Into History At The Noble Court Lofts! Originally A 1910 Toy Factory. This Iconic Boutique Hard-Loft Conversion Is A Rare Gem Featured In Toronto Life & BlogTo. Located On The Second Floor, This Bright South-Facing Studio Boasts Soaring 10ft Ceilings, Authentic Exposed Brick & Original Timber Beams. Two Large South-Facing Factory Windows Flood The Space W/Exceptional Natural Light All Day. The Open-Concept Layout Offers Total Flexibility For Living, Dining & Sleeping. Move-In Ready With A Refreshed Contemporary Feel, Original Hardwood Floors, A Clever Entry Enclave For Storage, Ensuite Laundry And A Designed Kitchen. The Lofts Sit On A Quiet Residential Street In One Of The World's Coolest Neighborhoods - Steps To Queen West Cafes, Liberty Village, Gladstone House, Transit, & Galleries. Unbeatable Walkability & Exclusive Community Parking For Residents. A Perfect Rental Opportunity For The Urban Professional, Pied A Terre Seeker, Or Minimalists! (id:61852)
Bosley Real Estate Ltd.
1 Tindale Road
Brampton, Ontario
Looking for a home on a quiet street & convenient location? Want to be close to schools, shopping, parks and awesome amenities at Century Gardens Rec Centre including ice rinks, pool & splash pad! Stop looking because here it is! Located in a fabulous neighbourhood, this cute as a button 3 bed/3 full bath semi offers a convenient main floor primary bedroom & 4 piece bath - awesome for families and/or empty nesters & Updated House Features . Corner Lot. Upgraded Kitchen And Washrooms, Professionally Painted. Pot Lights In Kitchen, Living, Hallways And Bedrooms Area. Exterior Portlights, Carpet free home, Roof Shingles (2020), Concrete Sideway At Front And Back. Close To All Amenities. (id:61852)
RE/MAX Real Estate Centre Inc.
142 Preston Drive
Orangeville, Ontario
Elegant 3-bedroom, 4-bath freehold townhome tucked away on a serene cul-de-sac in highly sought-after, family-friendly Orangeville. Thoughtfully designed open-concept main level showcases rich hardwood and refined ceramic flooring, creating a warm and inviting flow. The gourmet kitchen boasts quartz countertops, an upgraded designer backsplash, Centre island and premium stainless steel appliances, ideal for both everyday living and entertaining . The living room seamlessly extends to a private deck, offering an quaint outdoor retreat. The sophisticated primary suite features a generous walk-in closet and a stylish 3-piece ensuite. A beautifully finished lower level adds valuable living space, complete with a cozy recreation room framed by sliding barn doors, and a convenient 2-piece bath. Situated minutes to Hwys 10&9, parks, schools and a full range of amenities, this distinguished home is truly a must-see. (id:61852)
Icloud Realty Ltd.
1103 - 8 Lisa Street
Brampton, Ontario
Spectacularly Spacious 2-Bedroom + Den Condo in One of Brampton's Most Desirable Locations. Set amidst meticulously maintained grounds and lush gardens, this resort-style residence offers an exceptional lifestyle with indoor and outdoor pools, gym, squash & racquet court, tennis court, games room, party room, billiards room, and 24-hour gated security. Enjoy the rare privilege of backing onto conservation land with Norton Place Lake and scenic picnic areas, truly making every day feel like a vacation. This fully renovated suite features a modern open-concept living and dining area highlighted by pot lights, accent stone wall, wall sconces, and an elegant dining chandelier. The sun-filled solarium boasts light-tone porcelain flooring and floor-to-ceiling windows, perfect for relaxing or working from home. The upgraded kitchen showcases granite countertops, ceramic backsplash, ample dark-stained cabinetry, an island with a breakfast bar, an accent stone façade, an undermount sink, chimney-style exhaust, and stainless-steel appliances. Two completely renovated bathrooms offer neutral porcelain tiles, dark-stained vanities, a luxurious soaker tub, and a walk-in shower. Finished with upgraded dark-tone laminate flooring throughout and two underground garage parking spaces, this home delivers comfort, elegance, and unmatched surroundings (id:61852)
Housesigma Inc.
Lower - 3240 Trisha Downs
Mississauga, Ontario
Location, Location and Location, quiet family oriented neighbourhood with walking distance to grocery, shopping, parks, community centre, & great schools! Quick access to all highways, subway, GO train, Square One & local businesses, and multiple public transit options. The second home is legal apartment located the lower level of the building boasts a fully self-contained two (2) bedrooms, carpet free with a separate entrance, one a full 4-piece bathroom and a spacious living room. Laundry (in common area with the home above). (id:61852)
Sotheby's International Realty Canada
Unit #2 - 10 Zina Street
Orangeville, Ontario
Charming and full of character in this downtown Orangeville 2 bedroom apartment located on one of Orangeville's most beautiful streets!! Located on the 2nd floor of a Victorian row Townhouse. The unit has 1 parking space at the rear of the property. Access is from the front door to a private door leading to Unit 2. Walk-in to a small landing where you can hang your coat. Stairs lead to the 2nd floor apartment offering 2 bedrooms, 1-3pc bathroom & a bright and spacious open concept living room combined with dining area and kitchen. The property has a gas fireplace, big windows in every room, refurbished antique floors and comes furnished. Rent includes "wifi!"This is a lovely up town apartment offering the convenience of walking distance to many lovely Broadway stores, dining, banking, post office & library. Farmer market just 1 block away! Please note: the lower level office spaces are currently tenanted and used for professional office space and due to the business environment of this location a quiet atmosphere must be respected. This is a non smoking building and ideal for the tenant looking for a private & quiet location. Laundry available in basement. Tenant to pay Orangeville hydro, water, enbridge gas, monthly rental for the water softener & salt. (id:61852)
Century 21 Millennium Inc.
