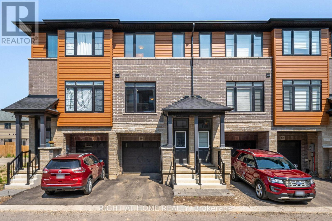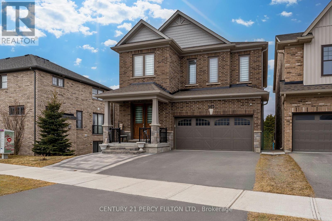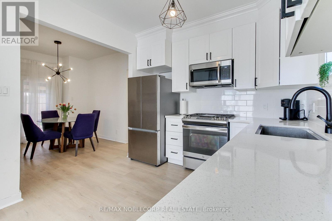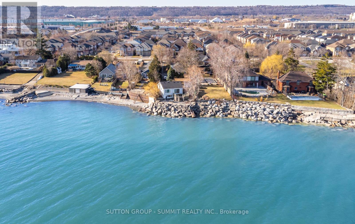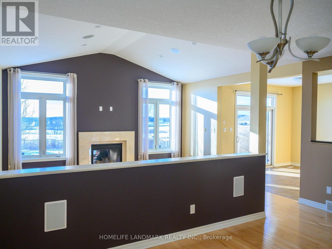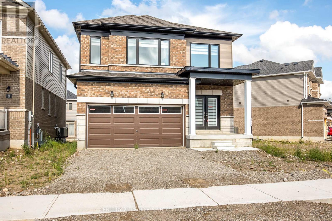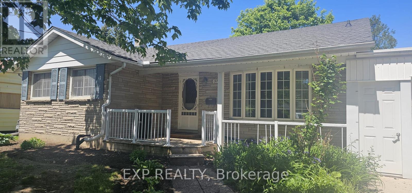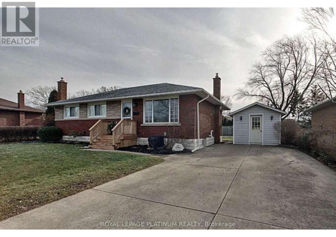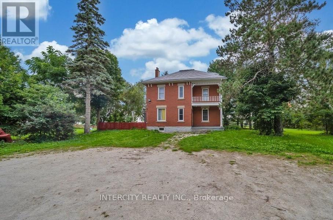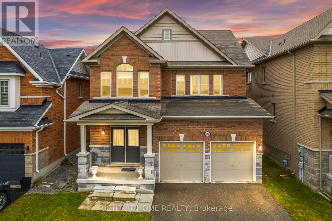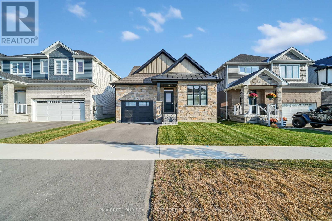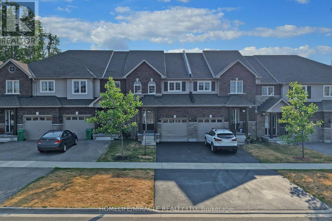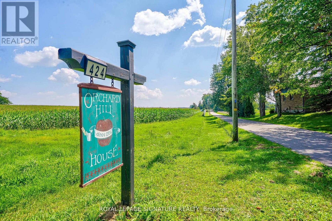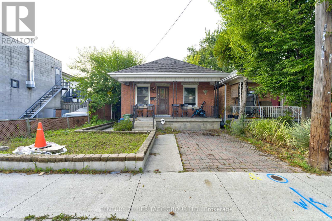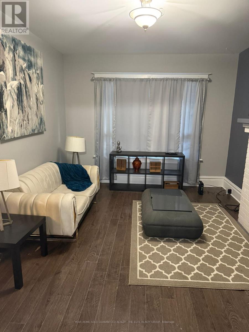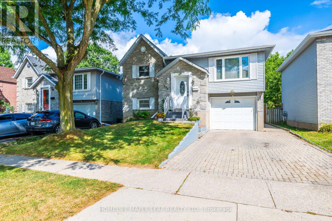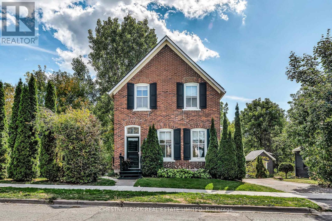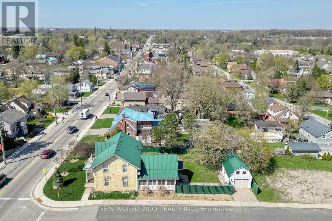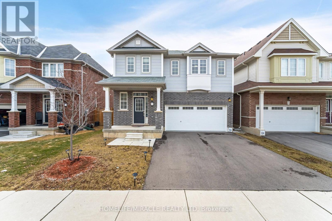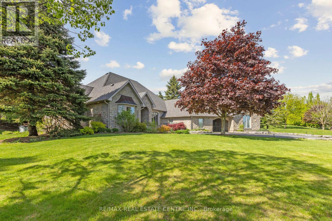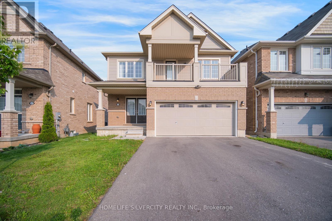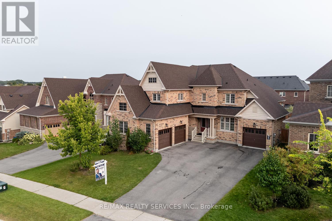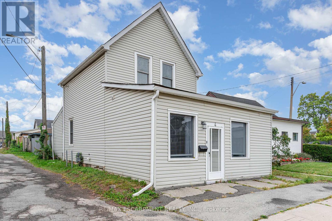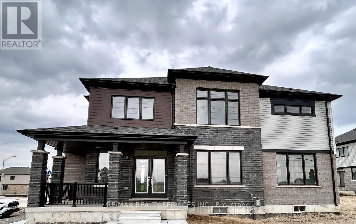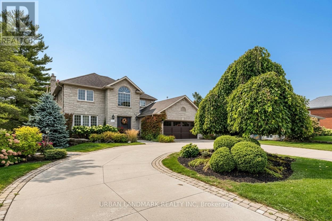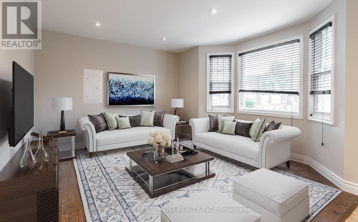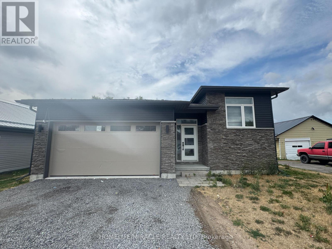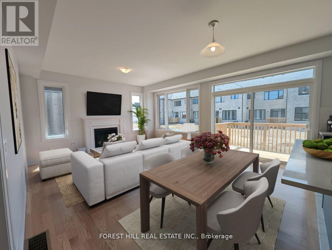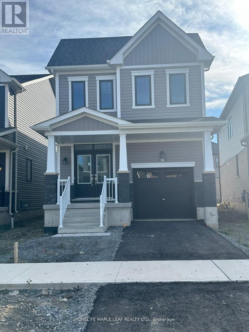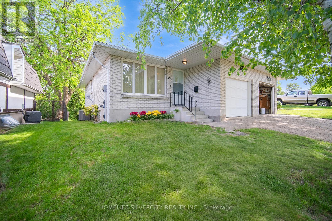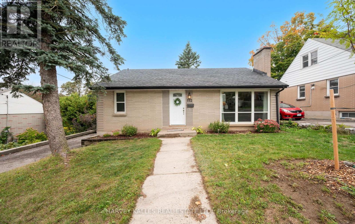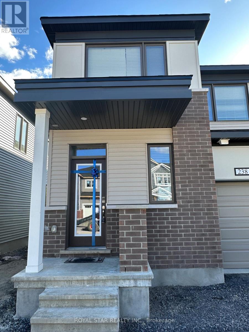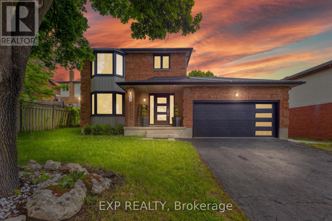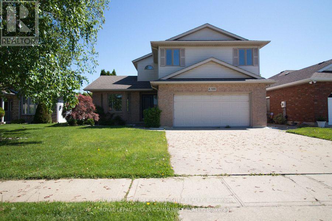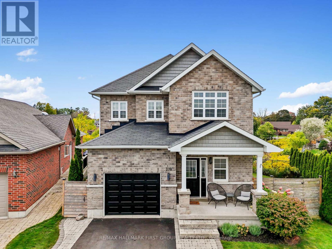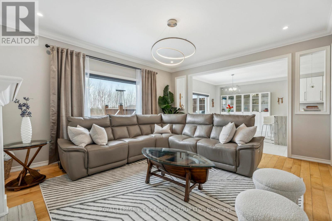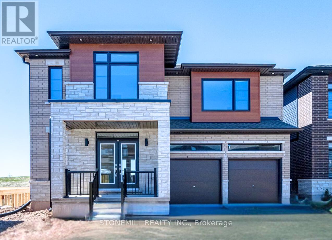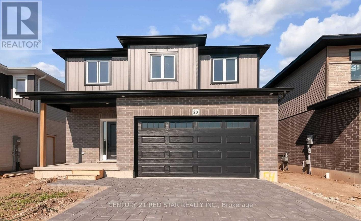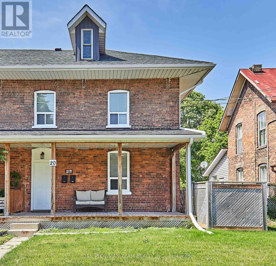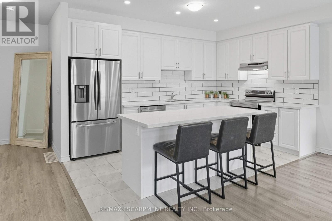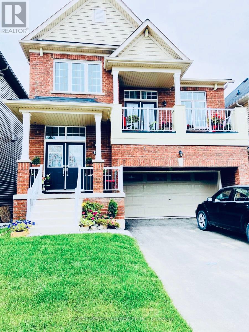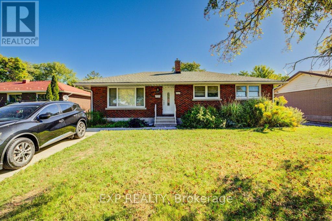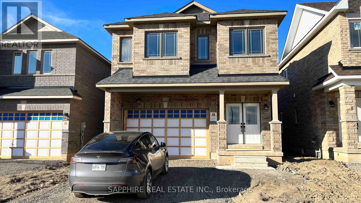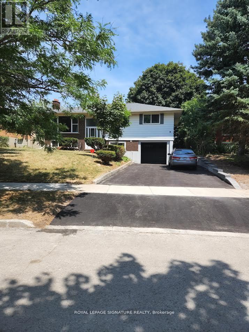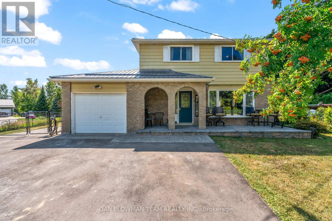80 - 461 Blackburn Drive
Brantford, Ontario
Opportunity Knocks on this Absolutely Affordable Starter Freehold Townhome or Investment Property! Located in Prestige West Brant, Surrounded by Only the Best Schools that the City Offers, All New Houses Surrounding & in the Neighborhood. Built in 2023, 1507 Sqft Generously Spacious & One of the Largest Floorplans in the Neighborhood, 3 Bedroom + Huge In-Law Suite Potential Den with it's Own Entrance From the Back, 2.5 Bathroom, With a Large Walk-Out Balcony & Backyard with Green Grass and Backyard Patio! Adding Another Full Washroom & a Closet in the Huge 11 Foot by 14 Foot Den Downstairs is So Easy to do to Add as a 4th Bedroom & In-Law Suite! Garage with Direct Entrance to the House! Lots of Upgrades Including Master Bedroom with Huge Walk-in Closet, Stand up Fully Glass Sliding Door Shower, Quartz Countertop in Kitchen, Double Undermount Sink, Elegant Subway Tiled Backsplash & More! The Kitchen Has an Abundance Amount of Cabinets! Lots of Visitor Parking in the Complex. Close to Schools, School Bus Stops, Plazas, Grocery Shopping, Parks, Trails, & Much More. You Really Don't Want to Miss Out on this One! (id:61852)
Right At Home Realty
302 Cullen Trail
Peterborough, Ontario
Welcome to 302 Cullen Trail** This stunning 3+1bedroom detached home backing onto a beautiful ravine, offering privacy and breathtaking views. The open-concept layout is perfect for family living and entertaining. Enjoy summer nights in the professionally landscaped backyard featuring interlock stonework (front and back), a custom deck with railings, outdoor foot lights, and your very own hot tub. The partially finished walkout basement comes complete with a kitchen and separate entrance, offering excellent in-law. Interior upgrades include elegant chandeliers and light fixtures, backsplash, zipper blinds and shades throughout, and quality appliances. The garage has custom shelving for added storage and convenience. Move-in ready and located in a quiet, family-friendly area this home combines comfort, style, and functionality in a rare ravine setting. Don't miss it! (id:61852)
Century 21 Percy Fulton Ltd.
174 East 31st. Street
Hamilton, Ontario
Welcome to an incredible opportunity to step into homeownership with confidence! This fully renovated 3-bedroom, 2-bathroom gem sits on a rare 50 x 100-foot lot in a welcoming Central Mountain neighborhood perfect for first-time buyers ready to make a smart move. Everything has been taken care of new flooring throughout, a modern kitchen with stylish finishes, and two beautifully updated bathrooms that add a touch of luxury. The spacious layout is ideal for everyday living, entertaining, or working from home. With efficient forced-air gas heating and all the big-ticket updates already done, you can move in without the extra costs or hassle saving you both time and money. This home offers exceptional value in a location that truly has it all: walk to Concession Streets shops and cafés, top-rated schools, Lime Ridge Mall, hospitals, parks, public transit, and enjoy quick access to the GO Station, downtown, and The Link. Whether you're looking to grow your investment or simply settle into a place that feels like home, this one checks every box for less than you'd expect. Don't miss your chance to get into the market with a home that's affordable, upgraded, and 100% move-in ready! (id:61852)
RE/MAX Noblecorp Real Estate
18 1/2 Lakeshore Drive
Hamilton, Ontario
An Exceptional Chance To Enjoy Lakeside Living In This Waterfront Retreat. Fully Updated And Move-In Ready. Take In Gorgeous Sunrises Over The Water From Your Two-Level Deck And Patio. Marvel At Stunning Panoramic Views Of The Toronto Skyline. In The Evenings, Admire Beautiful Sunsets Over The Escarpment. Perfectly Situated Between Newport And Fifty Point Yacht Clubs. Just 10 Minutes To Burlington Waterfront, 30 Minutes To Niagara Falls And The Border, And 45 Minutes To Downtown Toronto. A Peaceful Getaway From City Life Awaits. (id:61852)
Sutton Group - Summit Realty Inc.
2143 Wickerson Road E
London South, Ontario
Stunning Executive Family Home Available for Lease! Experience the perfect blend of comfort and convenience in this beautifully maintained home located in the desirable neighborhood of Byron, London. With a spacious floor plan and a prime location, this property is ideal for families and professionals alike. This elegant property boasts 4 (3+1) bedrooms and 4 (3+1) bathrooms, spread over two levels, offering ample space for relaxation and entertainment. Enjoy a luxurious master suite complete with a walk-in closet and an ensuite bathroom. A modern kitchen featuring stainless steel appliances, granite countertops, and a breakfast island perfect for quick meals.Open-concept living and dining areas with large windows that flood the space with natural light, complemented by a cozy fireplace. A finished basement provides extra room for a home office or recreational area. Step outside to a beautifully landscaped backyard with a spacious stamped concrete Patio, ideal for outdoor gatherings and family BBQs backing on to the open field and pond. Includes a two-car garage and additional 6 driveway spaces.Location. Situated in a family-friendly community with easy access to top-rated schools, parks, and recreational facilities. Conveniently located near shopping centers, fine dining, and entertainment options. This property is ready to become your next home with its blend of modern amenities and inviting atmosphere. (id:61852)
Homelife Landmark Realty Inc.
18 Heming Street
Brant, Ontario
Experience an incredible chance to reside in the esteemed secure enclave of Paris. Premium approximate 97' frontage lot, This exquisite 4 Bedroom residence arrives with remarkable features. Abundant natural light throughout the home. A sleek and spacious kitchen exudes modernity with an adjacent large dining area, Quartz counter tops, A spacious living room gives an extra space to get together. Upstairs, discover 3 elegantly adorned rooms. The primary suite includes with a lavish spa-inspired bathroom, a sprawling walk in closet. 9' ceiling on the main floor, oak stairs, hardwood floors throughout the house, double door entry, 3pc rough in. breathtaking view of backyard, riverside property with public access at walking distance. (id:61852)
Century 21 People's Choice Realty Inc.
370 Greenbrook Drive
Kitchener, Ontario
Newly built and spacious legal basement unit available for lease in a quiet, family-friendly Kitchener neighborhood. This home features a modern kitchen with brand-new appliances, an open-concept living/dining area, two well-sized bedrooms, plus a legally designed additional den/study that offers extra flexibility for a home office or guest space. Enjoy the convenience of two parking spots dedicated to the basement unit. Close to schools, shopping plazas, parks, and public transit, this rental offers the perfect combination of comfort, style, and functionality. Don't miss this great opportunity! (id:61852)
Exp Realty
134 Glen Morris Drive
St. Catharines, Ontario
Welcome to 134 Glen Morris Drive! This beautifully updated 3-bedroom main floor unit (not a basement) sits on a quiet, family-friendly street near the pen Centre. conveniently located in the sought-after south end of St. Catharine's, you'll be just minutes from highway, shopping, schools, and everyday amenities. Inside, the open concept layout features a modern kitchen with breakfast bar, spacious living and dining areas, and a brand new three piece bathroom. The main floor also offers 3 bright bedrooms, perfect for families or professionals. Step outside to a private backyard with a covered patio and in-ground saltwater pool-a perfect spot to relax and enjoy the summer months. Tenant pays 65% utilities. (id:61852)
Royal LePage Platinum Realty
124 - 8731 Wellington Road
Erin, Ontario
A Rare Find. 82-Acre Corner Farmstead Surrounded by Nature. Welcome to your own private retreat. This exceptional 82 acre corner farm offers the perfect blend of rural charm and modern convenience. Nestled in peaceful countryside yet just minutes form Guelph, Erin and Acton. This property is ideal for families or anyone craving space and serenity. This renovated 3-bedroom, 2.5 storey home features a spacious kitchen, a warm and inviting living room and a finished loft complete with a 2-piece bathroom-perfect for a home office, studio or guest suite. Enjoy the privacy and natural beauty of backing onto protected land, with direct access from Hwy 124 for added convenience. Don't miss this rare opportunity to live on a picturesque piece of land. (id:61852)
Intercity Realty Inc.
148 Keelson Street
Welland, Ontario
Modern Brick Townhome in Welland Stylish Living with Backyard Oasis Welcome to this beautifully designed modern brick townhome in the heart of Welland, offering the perfect blend of comfort, style, and functionality. With 3 spacious bedrooms and 2.5 bathrooms, this home is ideal for families, professionals, or anyone looking for a turnkey property in a growing community. Step inside to an inviting open-concept main floor, perfect for entertaining or cozy nights in. The home features sleek modern finishings throughout, including hardwood stairs that add warmth and sophistication to the space. The primary suite is a private retreat, complete with a luxurious soaker tub in the ensuite the perfect place to unwind after a long day. Enjoy your morning coffee or host summer barbecues in the private backyard, a rare bonus in townhome living. (id:61852)
Tfn Realty Inc.
318 Concession 3 Road
Niagara-On-The-Lake, Ontario
LIKE NEW, PREMIUM UPGRADES, PREMIUM LOT! Situated in the serene community of St. Davids, just minutes from picturesque downtown Niagara-on-the-Lake, this stunning all-brick home offers the perfect blend of luxury, comfort, and convenience. Set on a premium lot with premium upgrades fronting onto scenic vineyards, it provides a peaceful, country-like feel while being close to top wineries, trails, & restaurants. This home has been rarely lived in (like new!). Inside, the gourmet kitchen is a true showpiece, featuring updated cabinetry and an open-concept design that flows seamlessly into the spacious great roomperfect for entertaining. Updated hard surface floors throughout both levels. Upstairs, the primary suite offers a private retreat with a luxurious ensuite, complete with double sinks, a separate shower, and a relaxing soaker tub. Two additional generously sized bedrooms overlook the vineyards along with an updated 4 pc bathroom, featuring modern tile and a new vanity. A convenient second-floor laundry room adds to the homes thoughtful layout. With many upgrades, including contemporary finishes and strip lighting in all bathrooms and powder rooms, this meticulously maintained home is truly move-in ready. Experience the best of wine country living with golf courses, wineries, and everyday amenities just minutes away! (id:61852)
Right At Home Realty
228 Haylock Avenue
Centre Wellington, Ontario
Welcome To This Stunning New Community In Elora - South River. This Beautiful Bungaloft Features A Very Bright & Open Concept From The Front To The Back Of The Home. Features Include A Grand Entrance With B/I Storage & Bench, Gorgeous Dining Room With Added Transom Window For Bright Light, Stunning Hardwood Floors, Upgraded Servery With Sink, Vaulted Ceilings Leading Up To Loft With Open Staircase, Upgraded Kitchen With Huge Island & S/S Appliances, Great Room With B/I Fireplace & Mantle, Stunning Light Fixtures, Laundry On Main Level, Oversized Garage With Overhead Storage, Large Primary Bedroom & 4-PC Ensuite On Main Level With Large W/I Closet, Separate Powder Room On Main Level, Grand Open Concept Loft On Second Level That Can Be Used Multiple Ways - Second Family Room/Office/Play Area/Etc..., & 2 More Bedrooms With Separate Ensuite On Second Level. This Home Is Conveniently Located Near Highways, Shopping, Hospital, Transportation, Schools & Parks. You'll Fall In Love With The Charm Elora Has To Offer. This Home Is A Must-See! (id:61852)
Pma Brethour Real Estate Corporation Inc.
1611 Hetherington Drive
Peterborough, Ontario
Fantastic Opportunity With This Beautiful Bright Freehold Townhouse 3-bedrooms, 3-bathrooms.built in 2020 in the desirable north east end Peterborough. Enjoy a modern design, fully finished on all levels. Bright entrance leading to an open-concept living/dining area. Kitchen has all appliances, overlooking the backyard. On the 2nd Floor 3-bedrooms, 4-piece bathroom,Master bedroom is spacious with a walk-in closet and an ensuite bathroom, Conveniently Laundry 2nd floor. Unfinished Basement. No window blinds. An attached single garage. Perfect for family or first-time buyers or INVESTORS. This home is move-in ready. Don't miss out! (id:61852)
Homelife/miracle Realty Ltd
424 8th Concession Road E
Hamilton, Ontario
If you are looking for a peaceful country estate within minutes to the city and all amenities, this sophisticated farmhouse is for you.Welcome to 424 8th Concession East! This approx. 13.5-acre lands include hay fields, lawn and gardens, fruit trees and a pond for you to enjoy nature of treasures and all charming seasonal offerings.This home boasts approximately 4,000 square feet of luxurious finishes including all the "I wants" on the main floor and upper levels. The approx 3000 Sqft Office/Workshop offers you many options of useage. Fully reno from top to bottom, every detail was thoughtfully considered to ensure a seamless integration of the old and the new.Walk To Golf Course! 3 Min To Village Shopping (id:61852)
Royal LePage Signature Realty
13 Cameron Avenue N
Hamilton, Ontario
Welcome to this 3+2 bedroom, 2 bathroom, bungalow, located close to all amenities. This well-kept home features a separate garage with parking access. It is located close to the future LRT, schools, parks, and shopping. The backyard is fully fenced. Book your showing today. Outside, a private backyard and covered porch extend the home's living areas, offering a comfortable spot to unwind or entertain. Perfect for first-time buyers or those looking to downsize, this property delivers move-in-ready living in a desirable Hamilton neighborhood. Conveniently located near schools, shopping, and transit. This turn-key home is loaded with modern upgrades and is truly move-in ready. Located just steps from Centre Mall, Ottawa Street's trendy shops and cafes, schools, parks, and all major amenities, this home offers unbeatable convenience in one of Hamilton's most vibrant communities. Don't miss your opportunity to own this gem! (id:61852)
Century 21 Heritage Group Ltd.
5064 Connor Drive
Lincoln, Ontario
Embrace the lifestyle you've always dreamed of in this stunning more than 1700 sq foot home in Lincoln, ON. This single-story masterpiece seamlessly blends comfort and elegance, offering 2 bedrooms and 3 bathrooms for the perfect family haven or entertaining space. The heart of the home is a breathtaking open-concept living area, where the kitchen, dining, and living spaces flow together, creating an inviting atmosphere for both everyday living and hosting gatherings. Step into the beautiful bright 3 season sunroom - enjoy the surrounding gardens from the bright comfortable space. The gourmet kitchen boasts sleek stainless steel appliances, ample counter space, and a harmonious mix of light and dark cabinetry, inspiring your inner chef. Bask in the natural light that floods through the california blinds shutters, illuminating the warm wood floors and creating a sense of spaciousness throughout. The primary bedroom, a generous retreat, offers a tranquil escape with plush carpeting and an en-suite bathroom featuring a luxurious soaking tub. Modern amenities like ceiling fans and stylish light fixtures add both comfort and character to this impeccably designed home. With its perfect balance of contemporary flair and cozy touches, this property isn't just a house it's the canvas for your ideal lifestyle. Welcome home to 5064 Connor Drive, where your aspirations become reality. Local park, tennis courts, walking pathway and splash pads within walking distance. (id:61852)
One Percent Realty Ltd.
Main - 46 Grove Street
Welland, Ontario
Discover urban living at its finest in this furnished, modern one-bedroom apartment located in the heart of Welland. Step into an open-concept layout that seamlessly blends style and comfort, offering the perfect space for relaxation and entertaining. The contemporary design features sleek finishes, clean lines, and abundant natural light, creating a bright and airy atmosphere throughout. This apartment comes fully furnished, so all you need to do is move in and enjoy. The spacious living area flows effortlessly into a modern kitchen equipped with high-end appliances, ample cabinetry, and elegant countertops. The bedroom is a tranquil retreat, offering plenty of storage and a comfortable space to unwind. Situated in a prime location, you'll have easy access to all the amenities Welland has to offer. From vibrant shops and dining to parks and local entertainment, everything you need is just steps away. Whether you're looking for the convenience of urban living or a stylish, move-in-ready space, this apartment is the perfect place to call home. **EXTRAS** Fully furnished. Tenant pays 30% of gas and water, plus their own hydro bill. (id:61852)
Your Home Sold Guaranteed Realty - The Elite Realty Group
334 Sekura Street
Cambridge, Ontario
Step into a place where elegance meets everyday living. Attention Young Families-This Meticulously Maintained Bungalow Tucked On A Quiet Street Offers a Perfect Blend of warmth, Functionality and Redefined Style. This Beautiful 5 bedrooms, 2 full bathrooms, including Finished Walkout Basement has hardwood flooring on main floor living, common area and basement. What More Could You Ask For? Upgraded kitchen with new appliances (Fridge and gas range)-2023, New Carrier Energy efficient heat pump (AC) and furnace with latest Eco Bee controller-2023 (Owned with 10 yrs parts and labor warranty), roof 2020- With 50-year Shingles, Water Softener 2021, new LG Washer-2024, Upgraded light fixtures with pot lights on both floors, New Eves 2020, Plus a Carpeted, heated and cooled insulated finished garage. Enjoy your evenings on this large, fully fenced, pool-sized lot with no rear neighbours. The backyard offers Stone Patio-2024, Stone Fireplace sitting area-2024 and a wide deck perfect for entertaining. Surrounded by parks, biking trails, public transit, walking distance to both public, catholic elementary and high schools plus only a 3-minute drive to the 401! Whether you're looking for to grow your family, find your forever home or invest in comfort and style, this property is more than just a house-it's a place to create lasting memories. (id:61852)
Homelife Maple Leaf Realty Ltd.
28 York Street
Prince Edward County, Ontario
This distinguished red-brick Victorian home combines timeless character with modern updates in one of Pictons most desirable locations. Just minutes from Main Street and a short walk to Macaulay Mountains escarpment trails, it offers the perfect balance of town life and natural escape.Inside, original detailsarched openings, tall ceilings, wood trim, and a graceful staircasespeak to its heritage, while a spacious kitchen and dining area with exposed red brick and direct access to a new deck create a natural hub for entertaining. The flexible floor plan includes four bedrooms and one bath, with the option to add a second bath on the main level without sacrificing bedroom space.Upstairs, three airy bedrooms connect to a renovated five-piece bathroom with dual Kohler sinks, glass shower, and freestanding tub. A seasonal creek and private garden at the back provide a storybook outdoor setting.Fully furnished and licensed for four-bedroom short-term rental use, this home is both an elegant retreat and a turn-key investment.Here, heritage meets modern comfortand County living begins at your front door. (id:61852)
Chestnut Park Real Estate Limited
1324 King Street
Woolwich, Ontario
Fully Furnished* Lovely 4 Bedroom, 2 Bathroom Home. Traditional and beautifully restored historic home with main floor primary bedroom and semi-ensuite. Large kitchen open to formal dining room. Large private family room with adjacent desk area - perfect for working from home or homework! Upstairs are 3 bedrooms and a large bathroom. Unfinished basement for storage. Just Steps From Shops And Restaurants In The St. Jacobs Village. Utilities are extra. Detached Garage and large fenced in backyard. *Mattresses and TVs not included in furnishing. Tenants are responsible for maintaining the property including but not limited to grass cutting and snow shovelling. Prospective tenants must provide: application, credit check, consent for landlord to pull credit, 3 months bank statements, last 3 pay stubs, employment letter, signed Ontario Standard Lease with landlord's Schedule A, ID, Offer to Lease, First and Last Month's rent, proof of insurance (if offer to lease is signed). (id:61852)
New World 2000 Realty Inc.
43 Watermill Street
Kitchener, Ontario
Experience upscale living in Doon South, Kitchener! This stunning Mattamy-built detached home boasts a thoughtfully designed layout with separate living and family rooms, ideal for hosting and everyday comfort. The modern open-concept kitchen showcases granite countertops, a breakfast area, and a walkout to a generous backyard perfect for outdoor gatherings. Spacious bedrooms, including a primary suite with a walk-in closet and private ensuite. A versatile loft can easily be converted into a 4th bedroom. Additional features include second-floor laundry, pot lights. Conveniently located near Hwy 401, top schools, shopping, and everyday amenities. (id:61852)
Royal LePage Vision Realty
117 Longboat Run W
Brantford, Ontario
Welcome to the 2021 Empire-built Flamingo model, a beautifully crafted 4-bedroom, 2.5-bathroom home that blends modern comfort with timeless finishes. Main Floor Features9 ft ceilings creating a bright, airy atmosphere Hardwood flooring in the dining and living areas Open-concept kitchen with seamless flow to the deck perfect for family gatherings & entertaining upper Floor Highlights Spacious primary bedroom with a 3-piece ensuite & walk-in closet All bedrooms thoughtfully sized for maximum comfort Functional Floor plan designed with family living in mind Fully fenced backyard offering privacy and a safe play area Situated in a well-established, family-friendly neighborhood Easy access to schools, parks, shopping, and essential amenities Move-in ready and showcasing pride of ownership throughout, this home is the perfect choice for families seeking both style and convenience. (id:61852)
Homelife/miracle Realty Ltd
6 Fox Run Road
Puslinch, Ontario
Welcome to your dream home, ideally located in the sought-after Fox Run neighborhood, just south of Guelph and only minutes from Highway401. This home with a total of living space of 5.579 Sq. Ft perfectly blends elegance, comfort, and endless potential. As you approach the stately driveway, you will notice the flagstone pathway, a wrought iron gate, and a striking stone archway that leads to the backyard, featuring a single car garage and a double car garage. Step inside the grand foyer, adorned with soaring 11-foot ceilings and slate flooring, which offers clear sightline into the beautifully appointed living and dining areas. The main living room is a showstopper, boasting 23-foot cathedral ceilings and a dramatic stone fireplace ideal for entertaining or relaxing with family. The gourmet kitchen is a chefs dream, featuring exquisite granite countertops, custom maple cabinetry, and high-end finishes. It includes two refrigerators and a charming breakfast bar, making it not only functional but also a warm space for culinary creativity. The main level offers spacious rooms that flow seamlessly into one another, with the primary suite serving as a true sanctuary, highlighted by soaring ceilings, an expansive walk-in closet, and a luxurious spa-inspired ensuite. The basement is an entertainers paradise, boasting a custom bar complete with a sink, a walk-in wine cellar, and a spacious recreation/games room. It also includes an additional bedroom, a full bathroom, and a private exercise room. Additionally, there is nearly 1,000 square feet of unfinished space in the utility area, providing excellent versatility for future customization. Don't miss your opportunity to own this remarkable property (id:61852)
RE/MAX Real Estate Centre Inc.
55 Longboat Run W
Brantford, Ontario
Beautiful 3 Bedroom Detached Home with Legal Walkout Basement Perfect for Modern Family Living. Welcome to this stunning upgraded detached home nestled in one Brantford's most desirable and family-friendly neighborhood. This exceptional property offers 3 spacious bedrooms, 4 bathrooms, a double car garage and a fully legal walkout basement with separate entrance, making it ideal for extended family or income potential. Step inside to discover stunning hardwood flooring throughout both the main and upper levels, upgraded in 2024 for a fresh, modern feel. The heart of the home is a chef's delight kitchen, complete with a center island, breakfast area, and upgraded stainless steel appliances. Upstairs, the primary bedroom serves as a luxurious retreat, including spacious layout, walk-in closet and ensuite. 2 additional spacious bedrooms offer plenty of space for kids, guests or home office. A second-floor laundry room with upgraded washer and dryer is an added bonus. Enjoy peaceful coffee in mornings on the front large balcony, and take in the wonderful ravine views from your own backyard. The legal finished walkout basement features two additional rooms, a full kitchen with appliances, a full bathroom, and walkout access perfect for guests or rental income. An attached double garage and large driveway offer ample parking, while the quiet, family-oriented community provides the perfect backdrop for everyday living. Located just steps from the top-rated schools, everyday essentials and exciting new Southwest Community Park-which will soon feature a splash pad, playground, cricket pitch, artificial turf soccer field, and much more. Don't miss an opportunity to visit this amazing home and book your showing today. (id:61852)
Homelife Silvercity Realty Inc.
28 Stonegate Avenue
Mono, Ontario
Welcome To A Stunning 3,300+ SqFt Home Situated On An Expansive 62x130ft Lot. This Meticulously Designed Property Offers Ample Parking With A 3-Car Garage + 5 Car Driveway. Step Inside To A Spacious Main Floor Featuring A Bright Living Room, A Grand Dining Area Perfect For Entertaining, And A Chef's Dream Kitchen Complete With Top-Of-The-Line Upgrades, Seamlessly Flowing Into The Inviting Family Room. A Stunning Staircase With Wrought Iron Pickets Leads To The Second Floor, Where You'll Find Two Master Bedrooms, One With 2 Walk-In Closets & 5-Piece Ensuite and 2nd Master With Huge Walk In Closet & 4pc Ensuite. Two Additional Generously Sized Bedrooms Share A Jack And Jill bathroom, Making This Home Ideal For Families. Experience The Perfect Blend Of Luxury And Practicality In This Beautiful Mono Home, Where Every Detail Is Designed For Elevated Living. **EXTRAS** Reverse Osmosis System, 12 x 10 Gazebo. (id:61852)
RE/MAX Realty Services Inc.
4 Robins Avenue
Hamilton, Ontario
Perfect opportunity for first time buyers in the heart of Hamilton! This beautiful renovated 3 bedroom, 2 bathroom home has been thoughtfully renovated and is move-in-ready. Located in the highly sought-after Crown Point neighbourhood, you'll be just minutes away from trendy restaurants, shops, schools, and parks. This home also offers easy access to public transportation and major highways, making commuting a breeze. Step inside and be greeted by generous living area, perfect for entertaining guests or enjoying a cozy night in. The updated kitchen features sleek stainless steel appliances, quartz countertops, plenty of storage space, and direct access to the fenced backyard. The main level also features a generous primary bedroom, 3 Piece bathroom, and laundry. The second level features 2 large additional bedrooms and another 3 Piece bathroom. Enjoy a newly landscaped backyard, complete with patio area and workshop. The single car garage features a new Level 2 Tesla charger for EVs. (id:61852)
RE/MAX Escarpment Realty Inc.
2 Stanley Avenue
Haldimand, Ontario
Welcome to this nearly new, one-year-old detached home in the architecturally controlled community of Empire Avalon. Featuring 4 bedrooms, 3 bathrooms, 9-ft ceilings on the main floor, elegant brick exterior, oak handrails with modern pickets, and open-concept living filled with natural light, this home is upgraded with over $70,000 in premium finishes. Situated on a spacious corner lot with a good-sized backyard, it offers both comfort and functionality. The primary suite is generously sized, and large windows throughout create a bright, airy feel. Perfectly located, this home is steps from schools, daycare, grocery stores, pharmacy, medical clinics, parks, trails, and the scenic Grand River. Just minutes to Hwy 403, Hamilton Airport, shopping plazas, and sports facilities offering the perfect mix of luxury and convenience. Move-in ready and nestled in one of Caledonia's most desirable communities this rental opportunity is not to be missed! (id:61852)
RE/MAX Realty Services Inc.
161 Maria Street
Peterborough, Ontario
Welcome to 161 Maria Street. A stunning, fully renovated top to bottom home (2017) offering exceptional craftsmanship and modern living in a peaceful setting. The grand U-shaped driveway with parking for up to 12 vehicles sets the tone. The property is beautifully landscaped front and back, complementing the homes striking curb appeal. Step inside the vaulted front entryway with custom door and youll find hardwood floors throughout and an open-concept design that seamlessly blends each room. The custom kitchen features solid surface countertops, a large island with seating, and abundant storage, all overlooking the back deck and yard with views of Little Lake. The spacious living room has tons of natural light and perfect for entertaining or relaxing. Main floor highlights include a laundry room, home office, heated garage with epoxy floor, access to the side yard, and a 12x16 custom shed with power. A Generac generator ensures peace of mind. The primary retreat offers serene lake views, a walk-in closet, and a spa-like 5-piece ensuite. The fully finished basement with separate entrance adds versatility with a kitchenette, oversized rec room, and 4-piece bath, ideal for extended family or in-law potential. Enjoy outdoor living on the expansive back deck with two power retractable awnings, creating the perfect shaded retreat. (id:61852)
Urban Landmark Realty Inc
1 - 129 East 22nd Street
Hamilton, Ontario
Welcome to 129 East 22nd Street! This charming home is located in a quiet, prime neighbourhood with close proximity to transit, restaurants, grocery stores, fitness center's, and more. Inside, you'll find two generous bedrooms with ample closet space and a modern kitchen featuring stone countertops, soft-close cabinetry, and stainless steel appliances - including a fridge, flat-top self-cleaning stove, and super-quiet, high-efficiency dishwasher. Heat and water are included, hydro is separately metered and paid by the tenant, parking is included. Don't miss out on this fantastic rental opportunity! (id:61852)
RE/MAX Escarpment Realty Inc.
42 Centre Street
Belleville, Ontario
Welcome to this charming 3-bedroom home in the heart of Belleville, perfect for families or first-time buyers! Featuring a bright and spacious living area, updated kitchen, and generously sized bedrooms, this home offers both comfort and functionality. Enjoy a private backyard ideal for outdoor entertaining, gardening, or relaxing. Located in a friendly neighborhood close to schools, parks, shopping, and easy highway access, this property combines convenience with a warm, inviting atmosphere. Don't miss the opportunity to make this Belleville home yours! (id:61852)
Homelife/miracle Realty Ltd
146 St Joseph Road
Kawartha Lakes, Ontario
Step into this beautiful three bedroom freehold detached house, nestled in one of Lindsay's most sought-after communities. Featuring a thoughtfully curated floor plan with large bedrooms and lots of storage space. The luxurious primary suite boasts dual walk-in closets and a spa-inspired ensuite adorned with premium finishes. The second bedroom also features its own walk-in closet. The spacious living area is anchored by a beautiful fireplace and bathed in abundant natural light from the many windows. A spacious laundry room with a window is conveniently located on the second-floor. Ideally situated close to scenic parks, top-rated schools, boutique shopping, and fine dining. This home effortlessly combines comfort, style, and location. (id:61852)
Forest Hill Real Estate Inc.
29 Selection Heights
Thorold, Ontario
Brand New Detached House Situated In A Prestigious Rolling Meadows Community Of Thorold. Perfect For Your Family Or Friends. Lot of Sunlight And The House Has A Lot Of Upgrades And Has 2.5 Washrooms And 3 Bedrooms. Great Neighborhood, Schools and Parks Are Close And Highway Is Few Minutes Away. Close To Brock University & Outlet Mall. (id:61852)
Homelife Maple Leaf Realty Ltd.
196 Millwood Crescent
Kitchener, Ontario
Welcome to 196 Millwood Crescent, a beautifully updated semi-detached bungalow with 1720 Sq.Ft. of total finished area,nestled in the heart of Pioneer Park, one of Kitchener's most family-friendly neighbourhood. This move-in-ready home has been extensively renovated with modern finishes and thoughtful upgrades throughout. In June 2025, the home underwent a stunning transformation featuring brand-new flooring and a fresh, modern color palette. Sleek pot lights now illuminate every room, while the bathrooms boast stylish new vanities and the kitchen is equipped with brand new appliances. The main floor features 2 bright, spacious bedrooms, a full washroom, a generous living/dining area, and a large kitchen with a separate pantry. The fully finished walk-out basement adds versatility with two additional rooms that can be used as guest bedrooms, home offices, or hobby spaces-plus a second full washroom. A key highlight is the large family/recreation room with a cozy fireplace and walk-out access to a beautifully landscaped backyard. Surrounded by mature trees, it offers a peaceful, cottage-like retreat-perfect for relaxing or entertaining. Located in a quiet, family-friendly neighbourhood, this home offers unbeatable convenience. Just minutes from Pioneer Park Plaza-with Zehrs, Shoppers Drug Mart, LCBO, Tim Hortons and close to Indian grocery stores, diverse restaurants, and everyday essentials. Nature lovers will enjoy nearby green spaces like Southwest Optimist Sports Field and Tilt's Bush, perfect for walking, playing & relaxing outdoors. Families will appreciate top-rated schools and nearby community amenities like the Doon Pioneer Park Community Centre and Library. Getting around is easy with quick access to Highway 401 &nearby public transit.Whether you're starting a family, downsizing, or seeking a turnkey home in a great neighbourhood, this property offers exceptional comfort and value. Book your private showing today! (Some listing photos are virtually staged.) (id:61852)
Homelife Silvercity Realty Inc.
112 Dumble Avenue
Peterborough, Ontario
Welcome to this beautifully updated bungalow, a perfect blend of style, comfort, and functionality ideal for families, downsizers, or investors alike! Step inside to discover a warm and inviting home featuring 2 spacious bedrooms on the main level, plus a versatile third bedroom in the fully finished lower level. The heart of the home is the bright and open- concept kitchen, thoughtfully designed with modern living in mind. You'll love the updated appliances, including a sleek range, built-in microwave, and dishwasher, making everyday cooking and entertaining a breeze. Adjacent to the kitchen is a generously sized dining area that flows effortlessly to the back patio, creating the perfect space for indoor-outdoor living. Whether you're hosting a summer barbecue, enjoying morning coffee, or simply relaxing, the large fenced backyard offers endless possibilities from gardening and playtime to creating your own private retreat. The finished lower level provides valuable additional living space, complete with a 5-piece bathroom, a cozy recreation room, and a third bedroom that can be easily adapted to suit your needs, whether it's a guest suite, home office, media room, or kids play area. Located in a desirable, family-friendly neighbourhood, this stylish home is move-in-ready. (id:61852)
Harvey Kalles Real Estate Ltd.
238 Billrian Crescent
Ottawa, Ontario
Just 2.5 Years New, Spacious & Move-In Ready 1770 SqFt, 3 Bedrooms, 4 Washroom End Townhome In Sought-After Community Of Kanata Connection. End Unit With Lots Of Natural Light. Open Concept 9' Ceiling. Main Floor Features Powder Room, Dining, Large Living Room, And Eat-In Kitchen. Kitchen With Upgraded Tall Cabinets, S/S Appliances, Quartz Counter, Large Island With BF Bar. 2nd Floor Has Large Primary Bedroom With 4-Piece Ensuite And W/I Closet, 2 More Good Size Bedrooms, Convenient Laundry On 2nd Floor. Finished Basement With Full Washroom. (id:61852)
Royal Star Realty Inc.
77 Imperial Road N
Guelph, Ontario
Welcome to the West End gem you've been waiting for where every detail is designed for real family living. Step into this beautifully reimagined 4-bedroom, 3-bathroom home in one of Guelphs most loved neighbourhoods. Fully renovated and thoughtfully updated, this home blends stylish modern finishes with functional spaces that truly work for how families live, gather, and grow today. Inside, you'll find a bright, open-concept layout with wide-plank engineered hardwood floors and a custom kitchen that makes both everyday meals and weekend entertaining a breeze. The show-stopping waterfall island is just waiting for pancake breakfasts and evening chats over wine.Two separate living areas including one with a cozy wood-burning fireplace give you the flexibility to create a playroom, reading nook, or a quiet space to unwind after bedtime routines.Outside, your private backyard oasis awaits. With nearly 400 sq ft of patio space, there is plenty of room for summer BBQs, cozy fire pits, or just watching the kids play. This is outdoor living, family-style. Upstairs, the spa-inspired primary suite is the retreat you didn't know you needed, complete with a huge walk-in closet and a luxury ensuite with a soaker tub, oversized glass shower, and double vanity.The finished lower level adds even more to love, including a dedicated work-from-home zone, bar area, and cold storage perfect for growing families or weekend guests.With newer mechanicals (Furnace 2023, A/C 2022, Water Softener & Water Heater 2023), all that is left to do is move in and make it your own.This isn't just a house its the backdrop for your families next chapter. Come see it for yourself and imagine the memories you'll make here. (id:61852)
Exp Realty
199 Garden Path
Chatham-Kent, Ontario
This nicely maintained 3-bedroom, 3-bathroom home offers a functional layout with great space for both everyday living and entertaining. The main floor features a bright and open sunroom that overlooks the backyard and pool-perfect for relaxing or hosting. The living and dining areas are warm and welcoming, with plenty of room for family and friends. Upstairs, the spacious primary bedroom includes a 5-piece ensuite and a large walk-in closet. Two additional bedrooms and a full bathroom complete the upper level. The finished basement provides extra living space that can be used as a family room, home office, or play area-whatever suits your needs. Outside, enjoy a beautifully landscaped yard with an in-ground pool and plenty of space to entertain or unwind. A great home in a great setting-ideal for families or anyone looking for comfort, space, and a place to make memories. (id:61852)
Royal LePage Your Community Realty
239 Rollings Street
Cobourg, Ontario
In the desirable East Village community, this turnkey three-bedroom home features a finished basement, private backyard with no rear neighbours, and access to a nearby park in a family-friendly neighbourhood. Step inside to discover an open main floor layout with soaring ceilings and sun-filled living spaces. The living room features a coffered ceiling with recessed lighting and a cozy fireplace, flowing seamlessly into the modern kitchen complete with stainless steel appliances, an island, breakfast bar with pendant lighting, and walkout access, perfect for entertaining. A bright dining area, bathroom, and attached garage entry complete this level. Upstairs, the spacious primary bedroom offers a walk-in closet and a spa-like ensuite with a double vanity and a glass shower enclosure. Two additional bedrooms, a full bathroom, and the convenience of second-floor laundry round out the upper level. The finished basement offers a spacious recreation room, an additional bathroom, and ample storage space, making it an ideal space for family living. Outdoors, enjoy a private back deck with ample green space. Perfectly located close to schools, amenities, downtown Cobourg's shops, restaurants, and beach, with easy access to Hwy 2 and the 401, this home offers the ideal setting to plant roots in Cobourg. (id:61852)
RE/MAX Hallmark First Group Realty Ltd.
264 Morden Drive
Shelburne, Ontario
Stunning extensively renovated and professionally landscaped 5-bedroom home in beautiful and safe town of Shelburne. Rare sought after lot with sunlit finished walk-out basement, pond in the back, and extra long driveway. Home is move-in ready, freshly painted, and requires minimal maintenance. Specifically designed with safety and securtiy in mind, this home has a safe room as well and upgraded safety feactures which can be detailed along with the extensive renovations upon request. We invite you to explore this home to experience all its features! The home is being continuously maintained - lanscaping, deck, and other components will be undergoing annual summer maintenance. Conveniently located minutes away from commercial plaza with grocery store, coffee shops, banks, post office, physio, and much more! This home offers a wonderful balance between access to convenience, community, but also serenity. Spend mornings facing the sun on the covered front porch and wind down after a long day watching the sunset from the back deck of through the picture window in the family room by the fireplace. (id:61852)
Royal LePage West Realty Group Ltd.
229 Midland Place
Welland, Ontario
Stunning custom home featuring a modern open-concept layout and over $200,000 in premium finishes. Striking exterior with oversized windows, stone detailing, and a stone portico entrance for exceptional curb appeal. Gourmet kitchen boasts quartz countertops, waterfall island, crown moulding, and upgraded fixtures. The primary suite offers his/her walk-in closets and a spa-inspired ensuite with full glass walk-in shower, quartz double vanity with LED mirrors, soaker tub, and modern finishes. Designed for families with convenient second-floor laundry and ensuite bathroom access for all bedrooms. Bedrooms 2 & 3 feature walk-in closets. Walk-out basement with separate entrance offers multi-generational living potential or space for a gym, theatre, or guest suite. Includes 3pc bathroom rough-in and cantina. Builder will entertain custom design & construction of finished basement at additional cost. A rare combination of style, function, and future flexibility dont miss this one! (id:61852)
Stonemill Realty Inc.
28 Rosina Lane
Zorra, Ontario
Just 3 years Old Home- In Thamesford, Perfect For A Family To Move In Right Away! This Gorgeous, Open Concept House Boats Rich Hardwood Floors, 9 Feet Ceilings on Main Floor, 4 Spacious Bedrooms With 2 Full and 1 Half Baths. Eat-in-Kitchen Features Working Breakfast Bar, Island, Oversized Walk-In Pantry You will love!! Valance Lighting, Back Splash, Granite Counter Tops. Beautiful Great Room with Custom Gas Fireplace. 5" Baseboard Throughout. (id:61852)
Century 21 Red Star Realty Inc.
20 Queen Street
Kawartha Lakes, Ontario
Fantastic Opportunity For Investors. Located Only A Short Walk To Downtown Lindsay And Lock 33 Trent-Severn Waterway. This 4 Bedroom Property Has 2 Kitchens, 1 On The Main Floor And 1 On The Second Floor. Conveniently Offers Two Full Bathrooms, Two Hydro Meters, Two Water Meters, And Two Hot Water Tanks. Loaded With Potential, Great Numbers. Has Front Entrance, Side Entrance And Separate Entrance To The Basement. Private Two Car Parking. Main Floor Rented For $1,730.00/Month. Tenant Pays Own Hydro And Water. Second Floor Currently Vacant. (id:61852)
Dan Plowman Team Realty Inc.
10 Beretta Street
Tillsonburg, Ontario
Welcome to 10 Beretta Street- A Bright & Spacious Family Home in Tillsonburg. Set on a quiet, family-friendly street, this beautifully maintained 3-bedroom, 3-bathroom home offers plenty of space for the whole family. The open-concept main floor features a welcoming living room and an updated eat-in kitchen with ample cabinetry and walk-out access to the backyard perfect for family dinners or entertaining. Upstairs you'll find generously sized bedrooms and a full bathroom, while the lower level offers a cozy family room, additional bathroom, and plenty of storage. Outside, enjoy for summer barbecues on your private deck, plus enjoy an attached 1.5 car garage with a private double wide driveway. Just steps from parks, trails, schools, and local amenities. (id:61852)
RE/MAX Escarpment Realty Inc.
35 Doreen Drive
Thorold, Ontario
Step Into This Beautifully Designed "Enchant" Model Featuring An Open-Concept Main Floor With Soaring 9-Foot Ceilings. The Bright, Sun-Filled Kitchen Boasts A Large For Entertaining, With A Walk-Out To A Spacious Balcony. Upstairs, The Master Suite Offers A Serene Retreat With A Luxurious 5-Piece EnSuite And A Walk-In Closet. The Home Is Further Enhanced By A Grand Double Door Front Entry, Upgraded Oak Staircase, And A Double Car Garage With Main Floor Access. With 2.5 Bathrooms And Thoughtful Finishes Throughout, This Home Is A Must-See For Those Seeking Both Style And Comfort. (id:61852)
Homelife/future Realty Inc.
8568 Champlain Drive
Niagara Falls, Ontario
Beautiful, spacious lot with mature trees, with a charming bungalow situated in the serene and picturesque Niagara Chippawa area. This 3 bedroom home offers warmth, comfort, and timeless appeal. Featuring an eat in kitchen, 3 bedrooms, 1 bathroom, a fully finished basement that has a nanny suite, including a kitchen, bedroom, bathroom and separate laundry. Complete with a detached 2 car garage. Close to parks, schools, fire station, Welland & Niagara River! Dont miss the opportunity to call this lovely home and neighbourhood yours! (id:61852)
Exp Realty
242 Palace Street
Thorold, Ontario
Gorgeous, ample house, prime spot, near 406 & QEW. Built by Marydel Homes in a vibrant area, it's a standout. 2 master beds with baths in each room. Large rooms ensure space for all. The kitchen has upgraded features, and a breakfast area that overlooks the patio door and family room. Open concept plan floods with light. En suite laundry for ease. Main floor has hardwood flooring , oak stairs with sleek rails. This home comes equipped with brand new appliances, untouched and waiting for their first use, never lived in . A+++ Tenants only. Single key verification will be required. (id:61852)
Sapphire Real Estate Inc.
Main - 406 Tamarack Drive
Waterloo, Ontario
legal, licensed student housing. entire main floor for rent , 1 bedroom with living room .Separate entrance, kitchen, bathroom & laundry, furnished detached raised bungalow, located in a highly sought-after neighbourhood within all universities district, new stove, Very bright large living rm with wall to wall window , Walking Distance to all Universities. It's a Perfect House for young couple or 1 person who enjoy big living space or University student to share with other friends or as your family home. Security Camera, Smoke Detector. Carbon Monoxide detector. students are welcome. 1 Parking included, fully furnished. single Beds + Mattress, Desks, sofa, Dining Table and Chairs. Fridge, Stove, Washer, Dryer. All existing Window coverings and All Elfs . Tenant Pays 40% utilities , Water Heater Rental/Internet/Insurance/Snow Removal/Lawn Care. (id:61852)
Royal LePage Signature Realty
20 Owl Court
Kawartha Lakes, Ontario
Welcome To Little Britain!! Nestled In A Desirable Waterfront Community, Just Minutes From Port Perry And Lindsay. This Beautifully Maintained 4 Bedroom Home Offers Open Concept Living And Dining, Complemented By A Functional Eat-In Kitchen. Relax In Your Cozy Family Room That Walks Out To An Oversized, Fully Fenced Yard And Don't Forget The Main Floor Laundry Room! Upstairs You Will Find 4 Spacious Bedrooms. The Lower Level Is A Blank Canvas Awaiting Your Personal Touch.Whether You Love Boating, Paddleboarding, Or Simply Soaking In The Scenery, This Home Offers It All - Conveniently Located Close To Amenities And Just Steps From The Water. Don't Miss Out On This Truly Special Home And Community!! (id:61852)
Dan Plowman Team Realty Inc.
