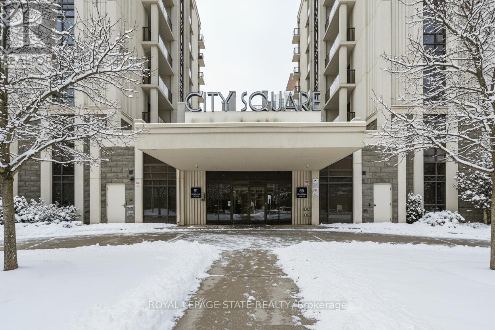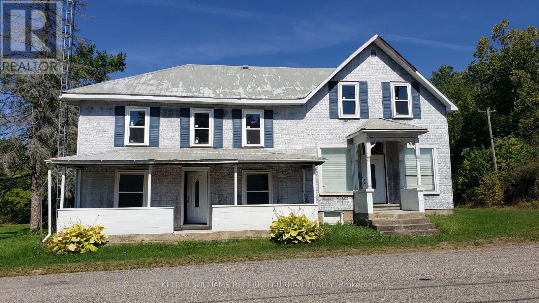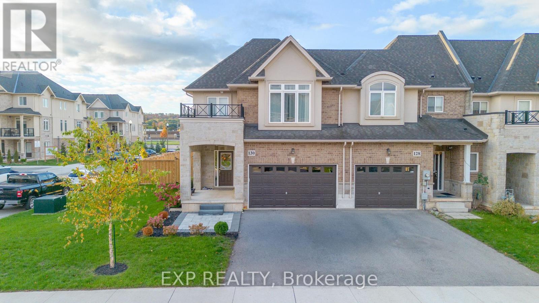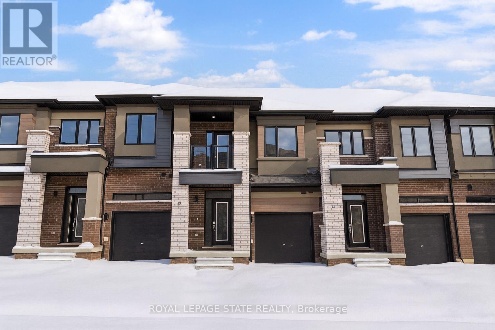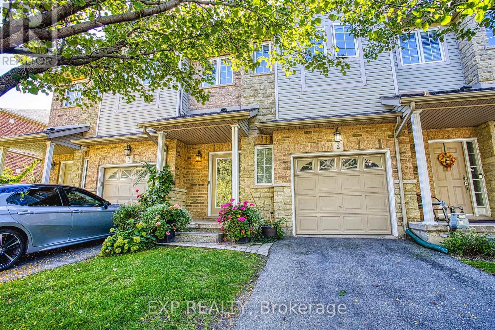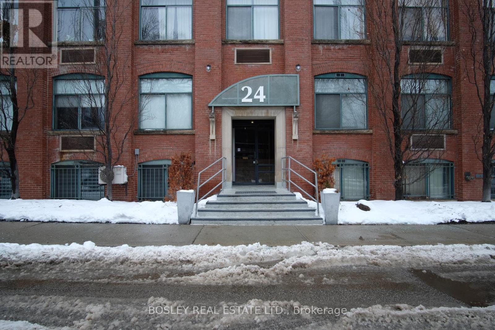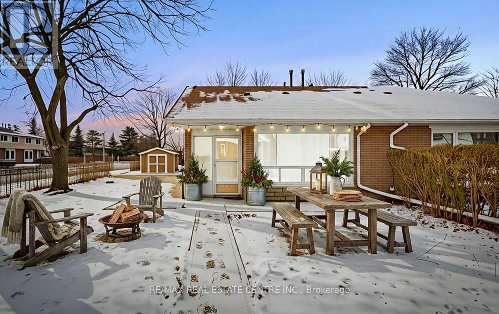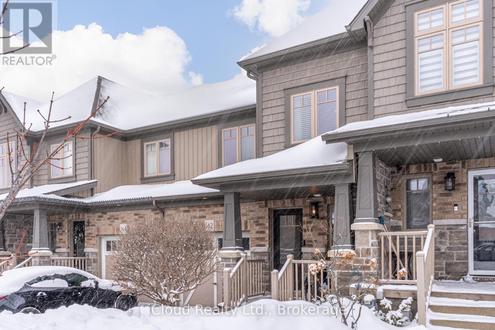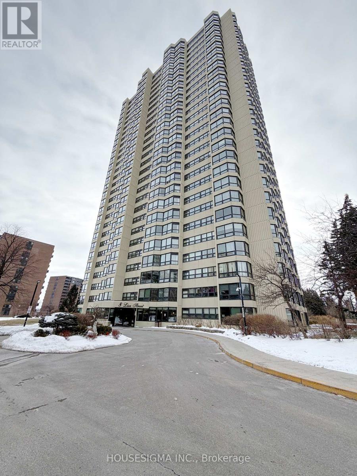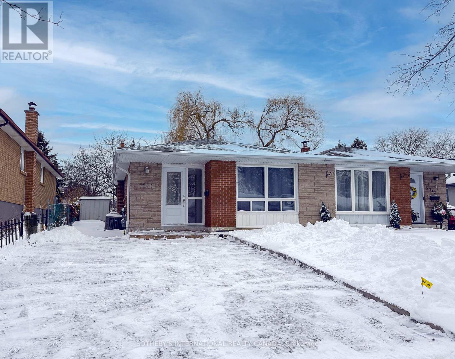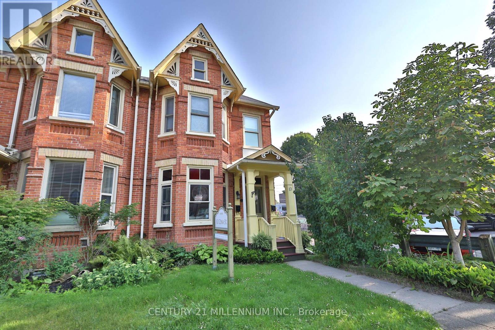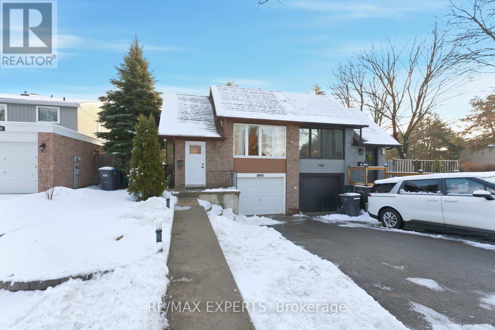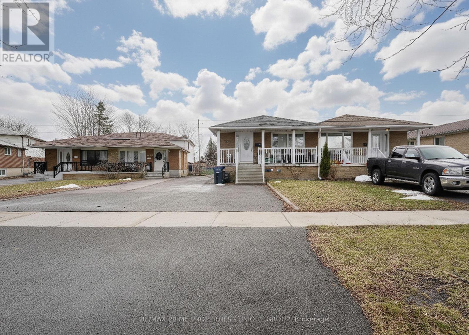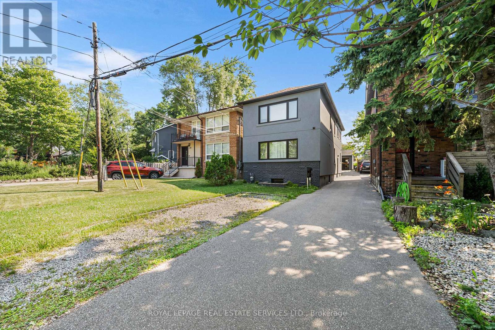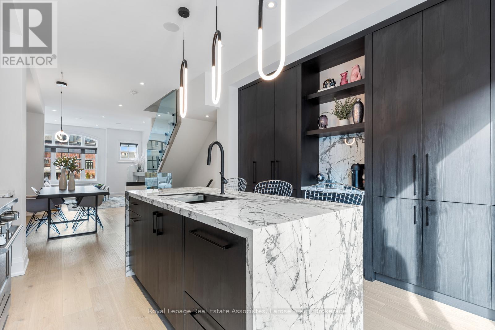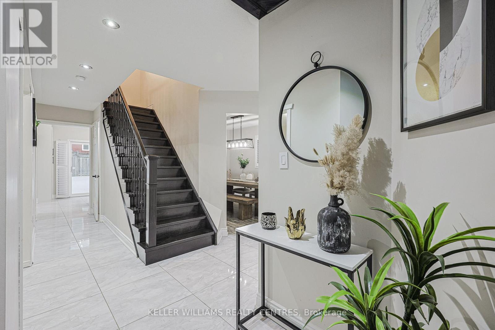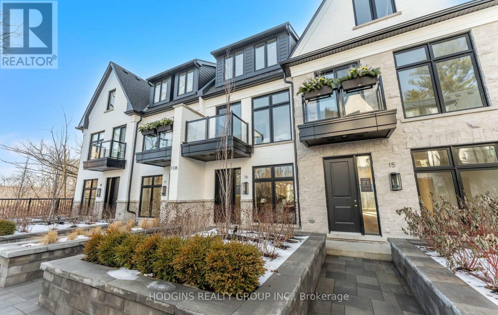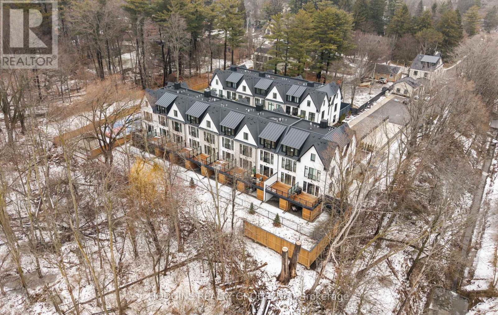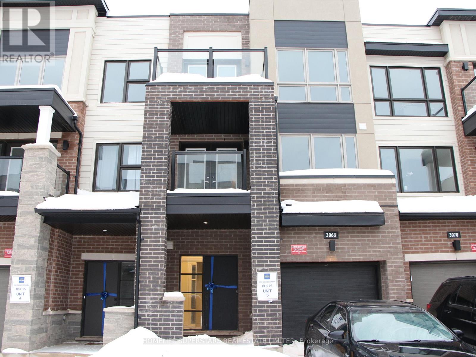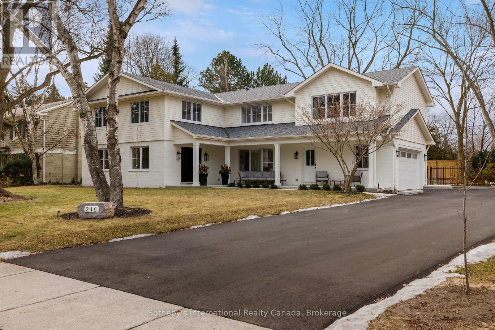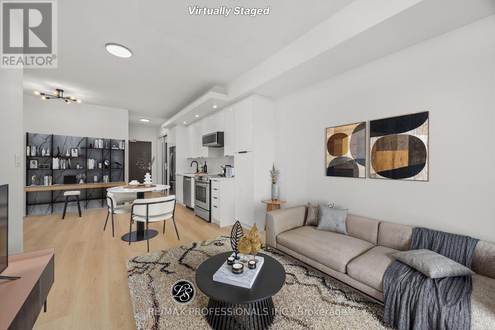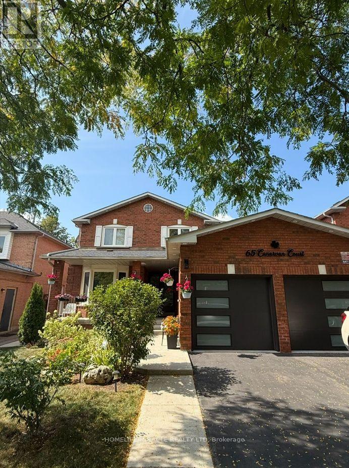709 - 81 Robinson Street
Hamilton, Ontario
Step into stylish city living with this 2-bed, 1-bath condo at City Square, right in Hamilton's vibrant Durand neighbourhood. With cafés, cool boutiques, and foodie spots on James South and Locke Street just a short walk away, you'll have the best of the city at your doorstep. Inside, 9-ft ceilings and floor-to-ceiling windows flood the space with light. The open-concept layout is perfect for hosting friends or cozy nights in, and the sleek kitchen complete with stainless steel appliances and quartz counters delivers serious wow factor. In-suite laundry? Yep. Private balcony with peaceful Escarpment views? Also, yes. The building has all the extras you want: a gym, party room, media room, and even an outdoor terrace to hang out with friends. Plus, your own underground parking spot makes life easy. This condo delivers the perfect mix of modern living and urban convenience. Quick access to GO Transit, city buses, and the 403 keeps your commute simple. Note: some photos are virtually staged. (id:61852)
Royal LePage State Realty
1004 Brock Road
Frontenac, Ontario
Detached home with income potential in a welcoming, family-oriented neighbourhood-just minutes from Land O'Lakes Public School and the Kingston Frontenac Public Library. This spacious property offers 5 bedrooms and 2 full washrooms, along with a bright eat-in kitchen featuring brand-new, energy-efficient appliances (washer, stove, fridge/freezer).A versatile main-floor room with its own private entrance provides the perfect opportunity for a home office, separate rental unit, or small business space - a nod to its charming history as the former local corner store.Adding to the property's appeal is a large 600 sq. ft. barn, ideal for storage, a workshop, or potential rental space for additional income. The property is also listed for rent. (id:61852)
Keller Williams Referred Urban Realty
130 Sonoma Lane
Hamilton, Ontario
Welcome to 130 Sonoma Lane, a beautiful corner-lot home in one of Stoney Creek's most sought-after neighbourhoods. Offering a spacious layout and incredible outdoor space, this property is perfect for families, entertainers, and anyone looking for comfort and convenience. Step inside to an inviting open-concept living room that flows seamlessly into the kitchen, creating the ideal setting for gatherings, family time, and effortless everyday living. The unfinished basement provides a blank canvas for your custom vision-whether that's a home gym, theatre room, play area, or additional living space. Upstairs, the standout large primary suite features a spacious walk-in closet that leads directly into a private ensuite, giving you a true retreat-like feel. Outside, the expansive fenced backyard is a rare find-perfect for kids, pets, summer BBQs, and endless possibilities. Located walking distance to Winona Park, Winona Crossing, and Fifty Point Conservation Area, you'll enjoy the best of outdoor living, shopping, dining, and recreation right at your doorstep. With reputable schools and plenty of amenities nearby, this is a home that checks all the boxes. (id:61852)
Exp Realty
105 Rothsay Avenue
Hamilton, Ontario
Welcome to 105 Rothsay, a beautifully renovated 1-3/4 storey home in one of Hamilton's most family-friendly neighbourhoods! This stunning 3 bed, 3 full bath residence offers a perfect blend of modern comfort and timeless charm. Step inside to find a bright, open concept layout featuring a brand new kitchen with stylish finishes, all new flooring, and thoroughly updated electrical throughout. Enjoy peace of mind with a new furnace, central AC and hot water tank. Everything has been done so you can simply move in and enjoy. The spacious bedrooms and fully finished bathrooms make this home ideal for families of all sizes. Located in the heart of Gage Park, great schools, public transit and shopping. A perfect home for a growing family or first-time homebuyers looking for quality and convenience on a beautiful street where homes rarely become available. Please note this home includes a shared driveway and has ample street parking. (id:61852)
Exp Realty
26 - 660 Colborne Street W
Brantford, Ontario
Prepared to be WOWED! This is your chance to secure a truly stunning, upgraded freehold with road fee townhouse in Brantford's prestigious Sienna Woods Community. at 660 Colborne St West! This isn't just a house; it's a lifestyle! Premium location: situated on a highly sought-after lot, this home backs onto treed lot. Imagine stepping out directly to nature! This modern home boasts a stylish brick exterior, soaring 9-foot ceilings on the main floor, and a bright open concept layout. You'll find luxurious, high-end finishes and premium features and upgrades throughout such as upgraded high gloss cabinetry, premium laminate countertops as well as Dubai stone flooring. Brand new S/S appliances with 36" fridge arriving soon, hardwood stairs & landing, railing spindles, 2nd floor laundry, balcony off 2nd bedroom. Ultimate convenience: located just minutes from the scenic Grand River and offering quick access to Highway 403, your commute is a breeze. Enjoy proximity to schools, parks, and all essential shopping and amenities. A rare opportunity to move into an exceptional, brand-new home in an unbeatable location! Don't miss out on owning this beautiful newly built, never lived in upgraded gem! (id:61852)
Royal LePage State Realty
2 - 25 Ivybridge Drive
Hamilton, Ontario
Welcome to 2 - 25 Ivybridge Drive, a well-maintained townhouse in a desirable Stoney Creek community. Offering comfort, convenience, and value, this home comes with several standout upgrades and features you won't want to miss. Recent updates include a new roof (August 2025), giving peace of mind for years to come. Inside, the oversized main bathroom and generous primary walk-in closet provide both luxury and practicality, enhancing everyday living. Car enthusiasts and commuters will love the insulated and heated garage, complete with a 240V outlet-perfect for electric vehicle charging. Adding even more appeal, this property offers very low condo fees that cover landscaping and exterior building maintenance. Best of all, these fees do not increase yearly, keeping ownership costs stable and predictable. Ideally located, you'll be just minutes from Winona Crossing with Costco, Metro, restaurants, banks, and more, as well as the soon-to-open Confederation GO Station for easy commuting. With thoughtful upgrades, efficient maintenance, and a prime Stoney Creek location, this home is an excellent opportunity for buyers looking to combine modern living with long-term value. (id:61852)
Exp Realty
211 - 24 Noble Street
Toronto, Ontario
Step Into History At The Noble Court Lofts! Originally A 1910 Toy Factory. This Iconic Boutique Hard-Loft Conversion Is A Rare Gem Featured In Toronto Life & BlogTo. Located On The Second Floor, This Bright South-Facing Studio Boasts Soaring 10ft Ceilings, Authentic Exposed Brick & Original Timber Beams. Two Large South-Facing Factory Windows Flood The Space W/Exceptional Natural Light All Day. The Open-Concept Layout Offers Total Flexibility For Living, Dining & Sleeping. Move-In Ready With A Refreshed Contemporary Feel, Original Hardwood Floors, A Clever Entry Enclave For Storage, Ensuite Laundry And A Designed Kitchen. The Lofts Sit On A Quiet Residential Street In One Of The World's Coolest Neighborhoods - Steps To Queen West Cafes, Liberty Village, Gladstone House, Transit, & Galleries. Unbeatable Walkability & Exclusive Community Parking For Residents. A Perfect Rental Opportunity For The Urban Professional, Pied A Terre Seeker, Or Minimalists! (id:61852)
Bosley Real Estate Ltd.
1 Tindale Road
Brampton, Ontario
Looking for a home on a quiet street & convenient location? Want to be close to schools, shopping, parks and awesome amenities at Century Gardens Rec Centre including ice rinks, pool & splash pad! Stop looking because here it is! Located in a fabulous neighbourhood, this cute as a button 3 bed/3 full bath semi offers a convenient main floor primary bedroom & 4 piece bath - awesome for families and/or empty nesters & Updated House Features . Corner Lot. Upgraded Kitchen And Washrooms, Professionally Painted. Pot Lights In Kitchen, Living, Hallways And Bedrooms Area. Exterior Portlights, Carpet free home, Roof Shingles (2020), Concrete Sideway At Front And Back. Close To All Amenities. (id:61852)
RE/MAX Real Estate Centre Inc.
142 Preston Drive
Orangeville, Ontario
Elegant 3-bedroom, 4-bath freehold townhome tucked away on a serene cul-de-sac in highly sought-after, family-friendly Orangeville. Thoughtfully designed open-concept main level showcases rich hardwood and refined ceramic flooring, creating a warm and inviting flow. The gourmet kitchen boasts quartz countertops, an upgraded designer backsplash, Centre island and premium stainless steel appliances, ideal for both everyday living and entertaining . The living room seamlessly extends to a private deck, offering an quaint outdoor retreat. The sophisticated primary suite features a generous walk-in closet and a stylish 3-piece ensuite. A beautifully finished lower level adds valuable living space, complete with a cozy recreation room framed by sliding barn doors, and a convenient 2-piece bath. Situated minutes to Hwys 10&9, parks, schools and a full range of amenities, this distinguished home is truly a must-see. (id:61852)
Icloud Realty Ltd.
1103 - 8 Lisa Street
Brampton, Ontario
Spectacularly Spacious 2-Bedroom + Den Condo in One of Brampton's Most Desirable Locations. Set amidst meticulously maintained grounds and lush gardens, this resort-style residence offers an exceptional lifestyle with indoor and outdoor pools, gym, squash & racquet court, tennis court, games room, party room, billiards room, and 24-hour gated security. Enjoy the rare privilege of backing onto conservation land with Norton Place Lake and scenic picnic areas, truly making every day feel like a vacation. This fully renovated suite features a modern open-concept living and dining area highlighted by pot lights, accent stone wall, wall sconces, and an elegant dining chandelier. The sun-filled solarium boasts light-tone porcelain flooring and floor-to-ceiling windows, perfect for relaxing or working from home. The upgraded kitchen showcases granite countertops, ceramic backsplash, ample dark-stained cabinetry, an island with a breakfast bar, an accent stone façade, an undermount sink, chimney-style exhaust, and stainless-steel appliances. Two completely renovated bathrooms offer neutral porcelain tiles, dark-stained vanities, a luxurious soaker tub, and a walk-in shower. Finished with upgraded dark-tone laminate flooring throughout and two underground garage parking spaces, this home delivers comfort, elegance, and unmatched surroundings (id:61852)
Housesigma Inc.
Lower - 3240 Trisha Downs
Mississauga, Ontario
Location, Location and Location, quiet family oriented neighbourhood with walking distance to grocery, shopping, parks, community centre, & great schools! Quick access to all highways, subway, GO train, Square One & local businesses, and multiple public transit options. The second home is legal apartment located the lower level of the building boasts a fully self-contained two (2) bedrooms, carpet free with a separate entrance, one a full 4-piece bathroom and a spacious living room. Laundry (in common area with the home above). (id:61852)
Sotheby's International Realty Canada
Unit #2 - 10 Zina Street
Orangeville, Ontario
Charming and full of character in this downtown Orangeville 2 bedroom apartment located on one of Orangeville's most beautiful streets!! Located on the 2nd floor of a Victorian row Townhouse. The unit has 1 parking space at the rear of the property. Access is from the front door to a private door leading to Unit 2. Walk-in to a small landing where you can hang your coat. Stairs lead to the 2nd floor apartment offering 2 bedrooms, 1-3pc bathroom & a bright and spacious open concept living room combined with dining area and kitchen. The property has a gas fireplace, big windows in every room, refurbished antique floors and comes furnished. Rent includes "wifi!"This is a lovely up town apartment offering the convenience of walking distance to many lovely Broadway stores, dining, banking, post office & library. Farmer market just 1 block away! Please note: the lower level office spaces are currently tenanted and used for professional office space and due to the business environment of this location a quiet atmosphere must be respected. This is a non smoking building and ideal for the tenant looking for a private & quiet location. Laundry available in basement. Tenant to pay Orangeville hydro, water, enbridge gas, monthly rental for the water softener & salt. (id:61852)
Century 21 Millennium Inc.
407 - 21 Knightsbridge Road
Brampton, Ontario
Welcome To 407 - 21 Knightsbridge Rd. In The Fantastic "Fraser Towers!" This Updated And Spotless And Expansive 3 Bdrm, 1 Bath Approx 1100 Sqft Unit Offers The Perfect Opportunity For All Buyers (FTB / Investor Or End User). With A Sprawling Open Concept Layout Including Separate Living And Dining Spaces, A W-Out To The Large Airy Balcony, Large Primary, 2nd And 3rd Bedrooms, An Updated Eat-In Kitchen, Ensuite Pantry. Storage Area, Spacious 3 Pce Bth And Loaded With Premium Upgrades And Finishes Such As : Large Italian Ceramic Tiles (Liv / Din / Kit.), New Doors, Cloud-Connected Security Camera System, New Italian Toilet And Vanity W/Storage +++, This Unit Is Surely Not One To Miss! Located In A Great Building With Great Amenities Such As The Renovated Outdoor Pool For The Hot, Hazy Days Of Summer And Steps To Public Transit, Bramalea City Centre And Major Transit Hub, Library, Parks, Schools, Shopping, Major Hwys, Etc This Unit Will Not Last. (id:61852)
RE/MAX West Realty Inc.
7124 Cadiz Crescent
Mississauga, Ontario
Discover this well-maintained semi-detached raised bungalow in the highly sought-afterMeadowvale community of Mississauga. Boasting 1,866 sq. ft. of finished living space, this homechecks all the boxes. The main level features gleaming hardwood floors throughout, a bright andopen living area, a dedicated dining room, and 3 well-sized bedrooms along with a 4-piecebathroom. The spacious lower level offers a large recreation room, a full bathroom, finishedlaundry area and direct garage access-perfect for gatherings or additional living space. Stepoutside to an impressive deep lot, providing ample room for outdoor entertaining or quietrelaxation. Enjoy the convenience of being close to top-rated schools, shopping centres, parks,restaurants, and more. (id:61852)
RE/MAX Experts
7001 Chigwel Court
Mississauga, Ontario
Fantastic investment opportunity in a prime Mississauga location. This well-maintained 3-bedroom semi detached home features two self-contained basement apartments, offering excellent income potential and flexibility for investors or multi-generational living. Situated on a quiet court, the property provides strong rental appeal with convenient access to transit, major highways, schools, and amenities. A rare chance to secure a solid income-producing property in a sought-after area of Mississauga. (id:61852)
RE/MAX Prime Properties - Unique Group
RE/MAX Prime Properties
50 Arcadian Circle
Toronto, Ontario
Fully renovated turnkey triplex in sought-after Long Branch, steps from Lake Promenade. This income-producing property features two spacious 2-bed, 2-bath suites on the main and upper levels, plus a 2-bed, 1-bath lower-level unit. The main and upper units offer bright layouts, crown mouldings, pot lights, modern kitchens with granite counters and stainless steel appliances, and generous bedrooms with closet organizers. The upper unit includes in-suite laundry. The lower unit features an open-concept design, modern finishes, and radiant floor heating with porcelain tile. Extensively upgraded in 2019/2020, including new roof, windows, doors, insulation, plumbing, electrical, HVAC, and owned on-demand hot water. Separately metered hydro, individual HVAC systems, and strong rental appeal throughout. Set in the heart of Long Branch, this location offers a rare blend of quiet residential charm and urban convenience. Steps to Lake Ontario, waterfront parks, and trails, and minutes from Long Branch Village retail, cafés, and everyday amenities. Proximity to Humber College Lakeshore Campus, TTC, and GO Train makes this an ideal option for professionals, academics, or long-term tenants seeking lifestyle and connectivity. (id:61852)
Royal LePage Real Estate Services Ltd.
24 - 10 Lunar Crescent
Mississauga, Ontario
Say hello to next-level Streetsville living-designer finishes, quiet setting, and steps to everything you love. Steps from coffee, restaurants, shops, and just a 2-minute walk to the GO Station (only 37 minutes to Toronto!) this private, designer-finished townhome is ready for you to move in and live your best life. Nearly 2,000 sq ft of living space with $250K+ in high-end upgrades means every corner has been thoughtfully curated-because why settle for builder-grade when you can have stylish, functional, and totally move-in ready? This 3-bedroom, 3-bath home hits the sweet spot between convenience, comfort, and designer flair. The main floor is open, bright, and made for both chilling and entertaining. Cook, snack, or sip your morning coffee at a large, sleek kitchen island with premium appliances and custom details. Step out onto the balcony when you need some fresh air, or cozy up by the modern fireplace surrounded by clean, custom cabinetry-function and style all in one space. Upstairs, find bedrooms that feel spacious without wasting a square foot, laundry where it actually makes sense, and a huge primary suite with an ensuite bath that's basically your own spa! Heated floors, a walk-in shower, a double vanity, and a walk-in closet that actually fits all your stuff-finally. The details keep going: wide-plank hardwood, motorized blinds, abundant natural light, private 2-car garage, and the kind of designer touches that make a house feel like a home. Outside? Streetsville is calling. Grab your favourites- Saucy for dinner, Qamari Yemeni Coffee Co. for a pick-me-up-and enjoy one of Mississauga's most walkable, connected neighborhoods. Stylish, smart, and ready for your life-this is townhouse living done right. (id:61852)
Royal LePage Real Estate Associates
325 Marshall Crescent
Orangeville, Ontario
This is your chance to own one of the most valuable and rare layouts currently available in Orangeville, offering approximately 3,000 sqft of finished living space, including four full bedrooms above grade plus a fully finished three-bedroom lower level for exceptional space, flexibility, and income potential. Homes with this bedroom count, usable square footage, and functionality are extremely hard to find in today's market, and opportunities like this do not last long.The upper levels provide generous family living with porcelain marble flooring throughout the main areas, a custom kitchen island with pantry storage, and a striking fireplace accent wall within an open-concept layout. The bright eat-in kitchen opens directly to a fully fenced, professionally landscaped backyard featuring a pergola, ideal for entertaining or relaxing in privacy.The lower level is thoughtfully designed to maximize usability. Featuring a private side entrance, egress windows that provide excellent natural light, a second laundry room, a kitchen area, bathroom, and three large bedrooms, the space is well suited for extended family living, guest accommodations, or flexible income use. The property has successfully generated Airbnb income, offering buyers added financial versatility. Additional features include a Schlage keyless entry system, whole-home water filtration with reverse osmosis drinking water, app-connected smart water monitoring, and parking for up to four vehicles. Steps to parks and minutes to Island Lake Conservation Area, downtown Orangeville, and major commuter routes, this move-in-ready home stands out as one of the strongest values currently on the market. (id:61852)
Keller Williams Realty Centres
6 - 1136 Mona Road
Mississauga, Ontario
Unequivocally distinct! Combine the prestige and lush foliage of Mineola West with visionary developer QUEENSCORP & the result is a truly distinguished enclave. Nestled along scenic Kenollie Creek & just steps to Port Credit GO & village, this rare sanctuary style destination will delight you. Reward yourself with the lifestyle you truly deserve. The LakeHouse project is the first of its kind as the one & only luxury non-detached development in prestigious Mineola West! Premium 9 1/2 ft ceilings, illuminating windows + gas fireplace, cooktop & bbq hook-up. Maintenance-free lifestyle freedom! Host in your gourmet magazine worthy kitchen then retire to your posh primary bedroom & luxurious ensuite. Breathtaking central courtyard with manicured landscaping. An intimate enclave of only 17 upscale residences custom designed and built by renowned Queenscorp. Steps to GO & vibrant Port Credit Village. Walking distance to sought-after Kenollie PS & Mentor College. Includes 2 private underground parking spaces with direct unit access & spacious mud closet. (id:61852)
Hodgins Realty Group Inc.
4 - 1136 Mona Road
Mississauga, Ontario
Unequivocally distinct! Combine the prestige and lush foliage of Mineola West with visionary developer QUEENSCORP & the result is a truly distinguished enclave. Nestled along scenic Kenollie Creek & just steps to Port Credit GO & village, this rare sanctuary style destination will delight you. Reward yourself with the lifestyle you truly deserve. The LakeHouse project is the first of its kind as the one & only luxury non-detached development in prestigious Mineola West! Offering spacious 3 & 4 bedroom designs from 2550sf-2719sf, enhanced by premium 9 1/2 ft ceilings, illuminating windows + gas fireplace, cooktop & bbq hook-up. Maintenance-free lifestyle freedom! Host in your gourmet magazine worthy kitchen then retire to your posh primary bedroom & luxurious ensuite. Choose on-grade Private rear yard or finished walk-out lower level with spacious covered patio in addition to large terrace overlooking ravine. Breathtaking central courtyard with manicured landscaping. An intimate enclave of only 17 upscale residences custom designed and built by renowned Queenscorp. Fully completed homes available. Steps to GO & vibrant Port Credit Village. Walking distance to sought-after Kenollie PS & Mentor College. Includes 2 private underground parking spaces with direct unit access & spacious mud closet. (id:61852)
Hodgins Realty Group Inc.
3068 Cascade Common
Oakville, Ontario
Beautiful Designer Home, Backing To A Beautiful Pond With Breath Taking View, Large Deck Off The Third Floor Loft. Upgrades: Kitchen Quartz Counters, Upgraded S/S Appliances, Upgraded Over-Sized Tiles Throughout, Berber Carpet, Master Bathroom Frame-Less Glass Shower, Upgraded Integrated Sinks In Bathroom. (id:61852)
Homelife Superstars Real Estate Limited
246 Cairncroft Road
Oakville, Ontario
246 Cairncroft Road, is a thoughtful expression of balance - where traditional charm meets contemporary precision in a home designed for refined, everyday living. The exterior has been reimagined while carefully preserving the original brickwork on this stately 100x150 ft lot. Indoors, the atmosphere is defined by understated warmth and elegance. Clean lines and natural materials set a calm tone, with custom oak millwork showcasing craftmanship & sophistication. Designed with family life in mind, the layout encourages connection, while natural light fills the home throughout the day. A sun-drenched west facing backyard extends the living experience outdoors. 246 Cairncroft Road strikes the perfect balance between comfort and refinement. (id:61852)
Sotheby's International Realty Canada
1434 - 165 Legion Road N
Toronto, Ontario
Welcome to California Condos in Mystic Pointe, where modern living meets an exceptional lifestyle. This beautifully updated suite features nearly complete renovations throughout, including new premium vinyl flooring, kitchen cabinetry/hardware, large sink with a stylish faucet, and newer appliances for your convenience. The partially updated bathroom also boasts a new vanity and mirror, creating a fresh, contemporary feel from the moment you walk in. The primary bedroom features a spacious closet with modern custom shelving for exceptional organization and style. After dinner, step out onto the balcony to enjoy the breathtaking sunsets. Residents of California Condos enjoy a remarkable collection of amenities designed for wellness, recreation, and social connection. These include both an indoor and outdoor pool, saunas, hot tubs, two well-equipped gyms on separate levels, a basketball and badminton court, yoga and pilates studio, a party room, guest suites, ample visitor parking, 24 hr security/concierge services, among many others. Nestled just steps from Grand Avenue Park and Humber Bay Shores, this vibrant location provides walking access to the lakefront, scenic trails, cafes, dining options, and the lively community charm that makes this neighbourhood highly sought after. Additionally, you have the highway, TTC, and Mimico GO nearby. This beautifully updated condo, located in an amenity-rich building in one of South Etobicoke's most desirable areas, presents an exceptional lifestyle opportunity. Your new home awaits! (id:61852)
RE/MAX Professionals Inc.
65 Canarvan Court
Brampton, Ontario
Spacious 2-bedroom available for rent in a convenient location near basement McLaughlin and Ray Lawson. Features bright living spaces, a kitchen, and shared laundry. Ideal for small families. (id:61852)
Homelife/miracle Realty Ltd
