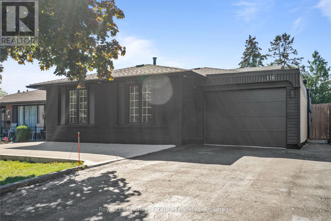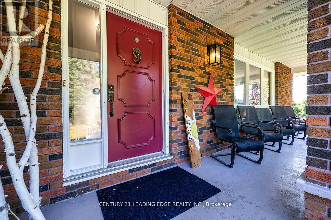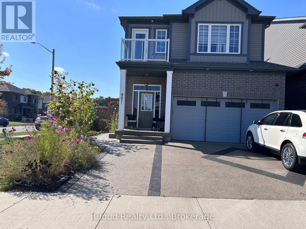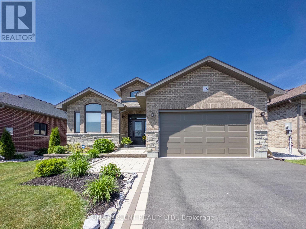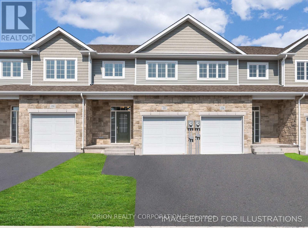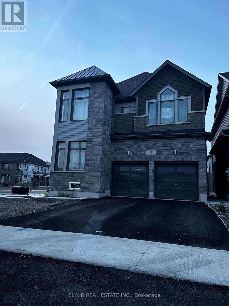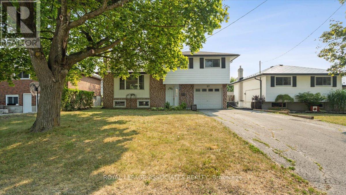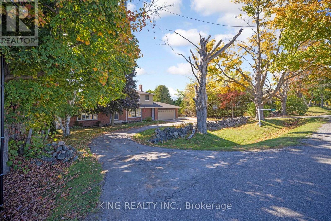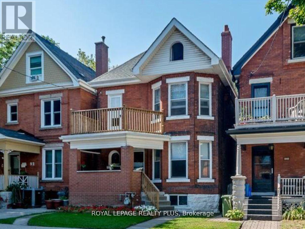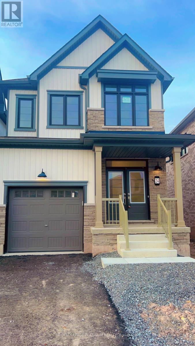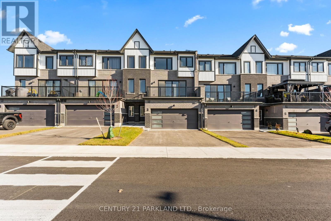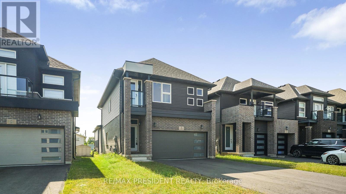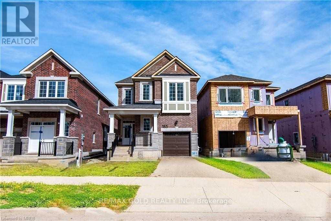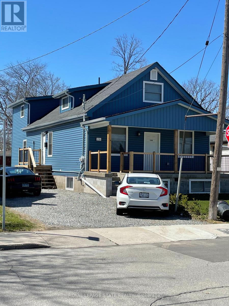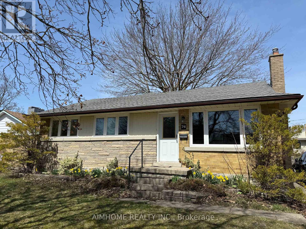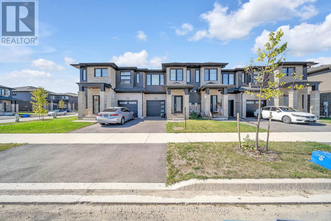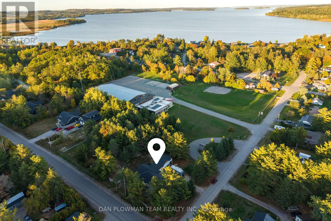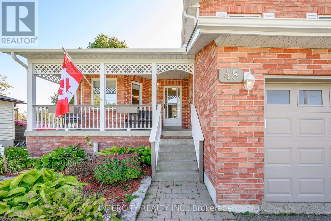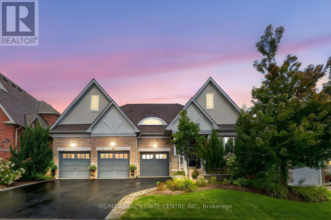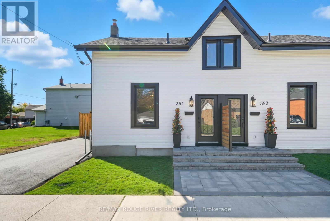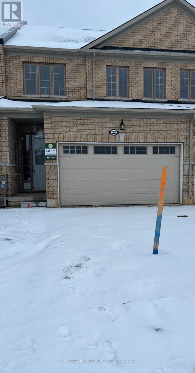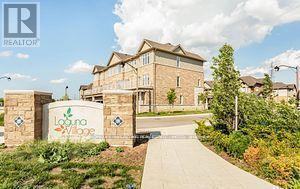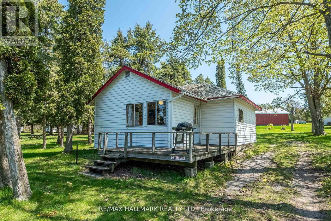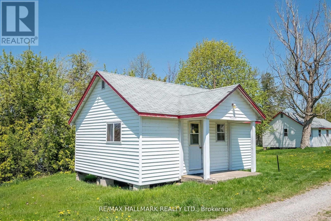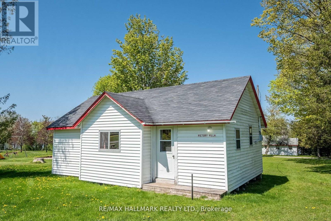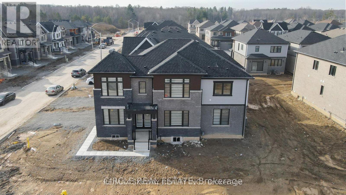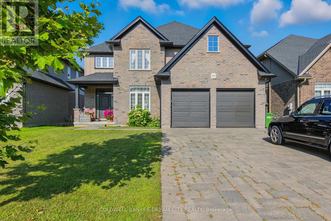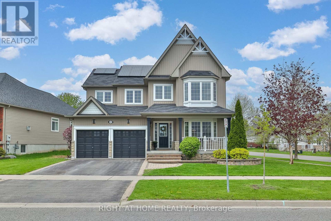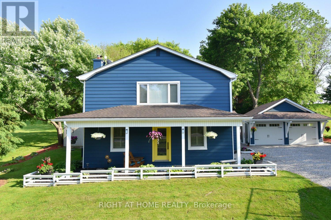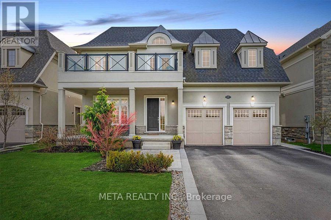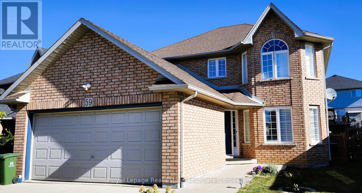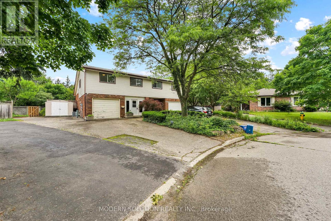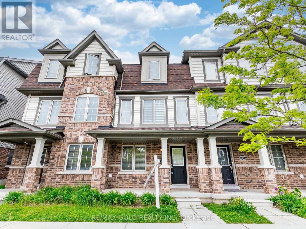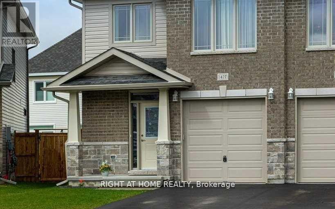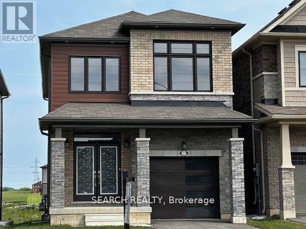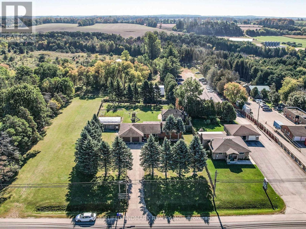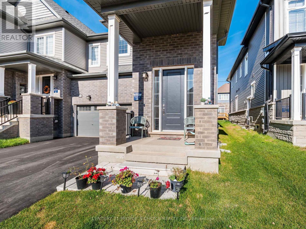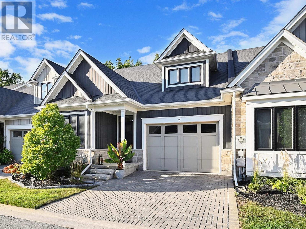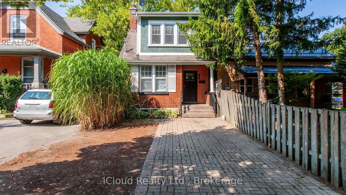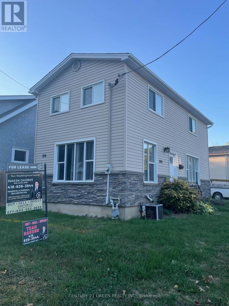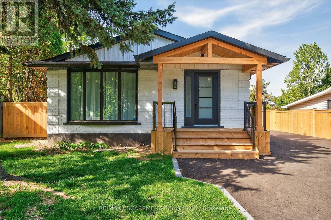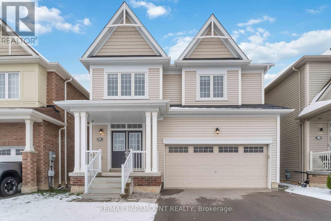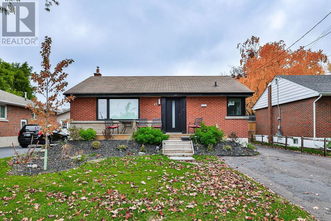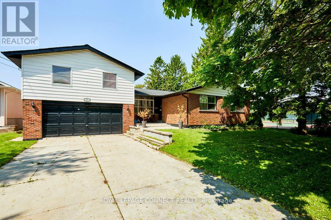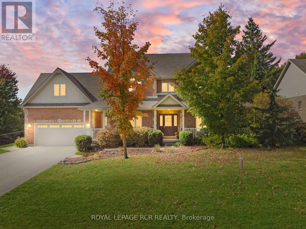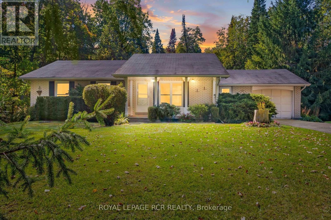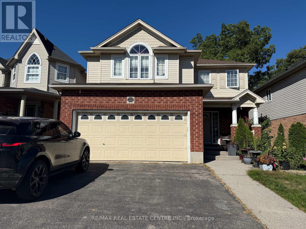116 Boston Crescent
Hamilton, Ontario
Welcome to this beautifully renovated backsplit in the highly desirable Berrisfield community. This home impresses with modern architectural arches, a gourmet kitchen featuring a custom backsplash, sleek countertops, and stainless steel appliances. Enjoy pot lights throughout, large windows that fill the home with natural light, and a bright open layout perfect for family living. Offering 3 spacious bedrooms plus an additional bedroom and bath on the lower level with a cozy family room.The home also features a versatile gym space that can easily be converted into a second bedroom, home office, or workshop conveniently located off the garage ideal for hobbyists or those seeking extra functional space.Fully equipped with smart Wi-Fi controls, this house offers ultimate convenience including Wi-Fi-enabled switches, garage door, and entrance access all easily managed right from your cellphone. (id:61852)
Royal LePage Real Estate Associates
529 Sawmill Road
Douro-Dummer, Ontario
Stunning Waterfront Retreat - A Rare Gem! Whether you are dreaming of creating a a family compound or seeking a smart investment with multiple income generating units, this property delivers flexibility, privacy, and incredible potential! The main residence is a spacious 4 level sidesplit that offers the perfect blend of comfort, functionality, and waterfront luxury. Nestled on a picturesque lot, this property boasts breathtaking views and direct waterfront access - a true sanctuary for nature lovers and outdoor enthusiasts. Step inside to find a warm and inviting interior. Curl up by the fireplace for a relaxing evening with friends and family. The heart of the home boasts a bright, well appointed kitchen with multilevel spacious living areas that feature panoramic nature and river views. The two secondary structures offer solid foundations and great layouts ready for conversion into full living spaces. Ideal for In-law suites, guest houses, short term rentals or long term tenancies. Each building has it's own access and privacy, creating limitless layout possibilities. Enjoy the summer months in your private inground pool, or retreat to the bunkie along the waterfront, ideal for guests, a home office or a peaceful escape. Car lovers and hobbyists will appreciate the detached 3 car garage, including pit, with a living space! Plenty of room for all your toys and tools. Take solace knowing your pets are protected with Invisible Fencing around the perimeter of the property. Whether you are hosting summer gatherings, paddling along the river, or simply soaking in the serenity, this property offers a rare combination of Privacy, Space, and stunning Natural Beauty! This is more than a home - it's a lifestyle. Don't miss out on your opportunity to own a piece of paradise! Just a 2 minute drive to Stoney Lake public launch. (id:61852)
Century 21 Leading Edge Realty Inc.
901 Tartan Court
Kitchener, Ontario
Modern Living Single Detached Home built by Freure Homes in the heart of Kitchener, Welcome to this Absolutely Stunning 2,133sq. ft Custom Home. This beautiful 4+2 Bed 5 Bath Detached home Featuring 9ft Ceiling on main floor with full of Pot lights, Extended Kitchen with White Cabinets, High end S/S Appliances, Granite Countertop, Electric Fire Place in Living area. Open Concept Main Floor, with gorgeous hardwood flooring on the main level, staircase and upper hallways. Direct access to fully fenced Backyard with Partially Concrete where you can have your private green space. Upstairs, Easy and most convenient Laundry, the primary bedroom with a walk-in closet and a private 3-piece ensuite. 4th Bedroom offers 3 -piece ensuite as well. 2 additional good sized bedrooms include big window and closets. 8-ft tall double entry door. The Legal Duplex basement with separate side entrance offers 2 bedrooms with modern kitchen and family room great for extra income. This one of a kind home is convenient location where you have easy access of Park, Library, Grocery, Banks, Hwys Don't miss this beautiful home to own it!!! (id:61852)
Icloud Realty Ltd.
88 Essex Drive
Belleville, Ontario
Built by Staikos Homes in 2021, this beautifully finished property was significantly upgraded from the base package, featuring numerous custom and high-end finishes throughout. The bright main level offers 3 spacious bedrooms, including a primary suite with a walk-in closet and private ensuite. The stylish kitchen showcases quartz counters, a custom corner cabinet, backsplash and upgraded faucet. LED lighting throughout the kitchen, great room and rec room provide lots of light. The open layout includes a large living area with a gas fireplace and custom built-in bookshelves, plus a versatile bonus room on the main level currently used as a dining room that could easily be used as a home office or extra bedroom. The fully finished basement brings 2 additional bedrooms, a bathroom, and a huge rec room, perfect for family living or entertaining. Additional major upgrades include 5-inch hardwood flooring, custom window coverings (top-down, bottom-up blinds in the primary bedroom) and a tankless hot water heater. Exterior enhancements include a deck, landscaping, natural gas BBQ hookup, fenced in yard, interlock walkway, and upgraded windows. Located in a quiet, family-friendly neighbourhood just minutes from everything Belleville has to offer, this home might be the perfect one for you! (id:61852)
One Percent Realty Ltd.
232 Dockside Drive
Kingston, Ontario
Take advantage of a $25,000 Quick Close Rebate when you move in before November 29, 2025 (not included in price). These quick occupancy homes create a rare opportunity to move into a brand-new home today or in the very near future without the wait of a new build. The Hamilton offers 1,400 sq/ft of open concept living with 3 bedrooms, 2.5 baths, a bright living room with gas fireplace, spacious kitchen with walk-in pantry, and convenient main floor laundry. Upstairs, the primary suite features a double closet and a 3-piece ensuite. Located in Kingston's desirable east end, you'll enjoy quiet family-friendly living just minutes to schools, shopping, parks, and CFB Kingston, with easy access downtown. This home comes with an upgrade package central air, built-in microwave, garage door opener, extended island breakfast bar plus CaraCos standard features: 9 ceilings, quartz countertops, ENERGY STAR windows, and 7-year Tarion warranty. A well-designed townhome with craftsman-inspired exteriors stylish, functional, and move-in ready. (id:61852)
Orion Realty Corporation
3 Weylie Street E
Hamilton, Ontario
Nestled in the highly sought-after Mount Hope community of Hamilton, this 2023 Build stunning 4-bedroom, 3-bathroom detached corner-lot home is truly a must-see. Offering extra curb appeal and additional outdoor space, this property stands out with its elegant hardwood floors and a modern kitchen featuring a spacious island perfect for family gatherings and entertaining.Located in a newly established neighbourhood, the home provides the ideal balance of comfort and convenience just minutes from Hamilton Airport, top golf courses, and excellent schools. Whether your'e looking for a family-friendly environment or easy access to key amenities, this corner-lot property has it all. All the pictures were taken when the house was vacant and were provided by the landlord. (id:61852)
Elixir Real Estate Inc.
27 Janlyn Crescent
Belleville, Ontario
Fully renovated 4 Bed, 3 Bath side split in Belleville's desirable East End. This home sits on a large fully fenced lot and has been upgraded throughout! Updated electrical, EV Ready, Brand new Roof, Kitchen, Bathrooms, Flooring, Lightings and much more! The main level features a bright living room and a stunning custom kitchen with soft-close drawers and plenty of storage. Upstairs offers three generous bedrooms, a modern 4-piece bath, and a large linen closet. The lower level boasts a spacious rec room/family room with wood fireplace (currently not in use), a 3rd bath, and laundry. A large foyer connects to the attached garage with a work bench and storage with backyard access. Features a hot tub, perfect for entertaining or unwinding. Brand new 3 piece Stainless steel Kitchen Appliances can be provided. Ideally located just minutes from shopping, schools, Quinte Mall, QHC Hospital, restaurants, Starbucks, public transit, and the 401, with CFB Trenton only 20 minutes away. Move-in ready and designed for modern living. (id:61852)
Royal LePage Associates Realty
5326 Ninth Line
Erin, Ontario
Welcome to this spacious and beautifully updated 4+1 bedroom home, located just minutes from the charming town of Erin. The recently renovated eat-in kitchen features a built-in dishwasher, built-in oven, and a sleek countertop stove. The oversized living room offers hardwood floors, a large bay window, and double doors that open to a deck and pool area ideal for relaxing or entertaining. A cozy main floor family room with a wood-burning stove and picture window provides a warm and inviting atmosphere. The bright formal dining room and convenient main floor laundry room add to the homes functionality. Upstairs, you'll find four generously sized bedrooms, including a spacious primary suite with a walk-in closet, laundry chute, and a beautifully upgraded 3-piece ensuite with heated floors. The finished basement includes an additional bedroom or office space. Recent upgrades include the kitchen, primary ensuite, and a brand-new furnace (2025). This home offers the perfect blend of comfort, space, and convenience in a peaceful rural setting. (id:61852)
King Realty Inc.
Bsmt - 90 Ontario Avenue
Hamilton, Ontario
Welcome to this inviting 1-bedroom, 1-bathroom lower-level apartment in the heart of Hamilton's Stinson neighbourhood. This well-kept unit features an open-concept living and dining area, a kitchen, and a side entrance for convenience and privacy. Shared laundry facilities are located in the basement. Utilities are shared with the main floor tenant (tenant responsible for 40% electricity and water costs).Available immediately, this apartment offers an ideal blend of comfort, value, and location. Just minutes from schools, parks, St. Joseph's Hospital, and public transit-everything you need is close at hand. (id:61852)
Royal LePage Realty Plus
24 Rudder Road
Welland, Ontario
Beautiful Very New Property available for Lease from November 1st, 2025. It is very close to Welland Canal and Nickle Beach, perfect for your summers. Short drive to Niagara College ( Welland Campus),Freshco, Shoppers Drug Mart, Tim Hortons and many more. It comes with 3 spacious Bedrooms .Laundry on main floor. Very good neighborhood. L/B for easy access for showing. First and Last months rent required. Looking for A+ Tenants. Documents Required :- Job Letter, Pay stubs, Credit Report, Other income proofs, References, Please provide all of these along with your Rental Application fully filled out with all the details. (id:61852)
Royal LePage Platinum Realty
#3 - 160 Densmore Road
Cobourg, Ontario
Welcome To Your Very Own Contemporary Retreat Just 5 Minutes from Picturesque Cobourg Beach! Built By One of Durham's Best Builders: Marshall Homes. This Stunning Townhouse Offers the Perfect Blend of Modern Aesthetics & Beachside Charm with Features Often Reserved for Detached Homes! *Main Floor: Step into a Spacious, Modern Beach-Style Main Floor Featuring Ample Natural Light & Contemporary Finishes. The Open-Concept Layout Includes a Large Kitchen with Tons of Storage, Complemented by a Powder Room for Guests' Convenience. B0Additional Storage Closets Ensure You Have Plenty of Space to Organize Your Belongings. *Upper Level: Ascend to The Upper Level, Where Practicality Meets Comfort. Three Very Spacious Bedrooms Await, Including A Primary Bedroom with a Massive Walk-In Closet & An Ensuite Bathroom, Offering A Private Oasis for Relaxation. *Location: Located Just a Short 5-Minute Drive from the Renowned Cobourg Beach, You'll Enjoy Easy Access to Serene Waterfront Views & Recreational Opportunities. Additionally, The Townhouse Is Conveniently Close to All Downtown Amenities, Ensuring You're Never Far from Shopping, Dining, And Entertainment. *Additional Features: Front Parking for Easy Accessibility, Contemporary Beach-Style Architecture, Close Proximity to Parks, Schools, And Public Transit. **EXTRAS** S/S Appliances: Refrigerator, Stove, Microwave, B/I Dishwasher, Washer/Dryer, GB&E, CAC & All Electrical Light Fixtures. (id:61852)
Century 21 Parkland Ltd.
28 Mclaughlin Street
Welland, Ontario
Spacious 4-Bedroom Gem in Prime Thorold Location Motivated Seller! Welcome to this beautifully maintained 4-bedroom, 2.5-bath home, ideally situated in one of Thorold's most desirable and family-friendly neighborhoods. Perfect for both end-users and savvy investors, this move-in-ready property offers incredible value in the heart of Niagara. Step inside to discover a bright, open-concept layout featuring gleaming hardwood floors, a stylish modern kitchen, and a sunlit living area ideal for both everyday living and entertaining guests. Upstairs, you'll find four generously sized bedrooms, each filled with natural light and equipped with ample closet space. Property Highlights: Open-concept main floor with hardwood flooring Modern kitchen with seamless flow into living/dining spaces4 spacious bedrooms + 2.5 baths Well-maintained and ready for immediate occupancy Location Perks: Minutes to Brock University & Niagara College Easy access to Hwy 406 and public transit Close to top-rated schools, parks, and shopping High-demand rental area with strong investment potential Whether you're growing your family or expanding your real estate portfolio, this home checks all the boxes for comfort, location, and long-term value. Motivated seller (id:61852)
RE/MAX President Realty
185 Forestwalk Street
Kitchener, Ontario
Trail View! A rare opportunity to lease this stunning 4-bedroom home in the desirable Wildflower Crossings South Estates community. This upgraded home features a spacious tiled foyer leading to an open-concept main floor with premium Lauzon-Expert Essential Oak flooring throughout. The modern kitchen offers shaker-style cabinetry with tall uppers, a centre island, and elegant Blanco Horizon quartz countertops, with sliding doors opening to the backyard. The second floor offers a spacious primary bedroom with a 4-piece ensuite featuring a glass shower and walk-in closet, plus three additional bedrooms, a full 4-piece family bath, and a convenient upper-level laundry room. Enjoy inside access to the single-car garage and private driveway parking. Perfect for families seeking a stylish and comfortable rental home! (id:61852)
RE/MAX Gold Realty Inc.
Lower - 176 Queensdale Avenue
Hamilton, Ontario
Available for November 1st, open concept floor plan, large kitchen w/ stainless steel appliances & quartz countertops. Located in great neighbourhood close to mountain brow. Very impressive unit. Rent excludes water, heat & hydro. Tenant pays all utilities. Hydro to be put in tenants name, other utilities (water, gas) will be billed to tenant from landlord. Minimum 1 year lease. Rental application, credit check with beacon score, employment/income verification & references required. Non-smoking & no pets, 2 parking spaces available. (id:61852)
Royal LePage State Realty
76 Elgin Crescent
Waterloo, Ontario
Great Investment Property In Desirable Uptown Waterloo, Steps To Uptown Waterloo, WLU, University of Waterloo, Conestoga College, Shopping, And The LRT. Perfect for Investors, Multi-generational Families, Or Parents Seeking Student Housing. Currently The Main Level Family Room Addition Is Used As The 4 Bedroom. License B With 4 Beds Is Currently Applied For Last 10 Years. If Owner Stay, You Can Apply License A ( Owner Plus 4). The Basement Bedroom Is Legal Bedroom Unit With Egress Window. Most Windows, Roof, Furnace, Ac, Water Softener Were Updated In 2012. Basement Fireplace Sold As It Is. (id:61852)
Aimhome Realty Inc.
172 Klager Avenue
Pelham, Ontario
This stunning 3 bedroom, 3-bathroom home offers a stylish and functional living space in a highly sought-after Fonthill neighborhood. Thoughtfully designed for comfort, it features elegant upgrades and modern touches throughout. The main floor boasts an open-concept layout, perfect for entertaining. The cozy fireplace in the living room creates a warm and inviting atmosphere, while the kitchen seamlessly flows into the dining room and living areas, making it ideal for hosting family and friends. Upstairs, the primary suite provides a luxurious ensuite. Two additional bedrooms offer versatile spaces for family, guests or a home office. The backyard outdoor relaxation or entertaining. A single-car garage with inside access and a single wide driveway enhances the home's practicality. Conveniently located near schools, parks, and local amenities, 172 Klager Way is a perfect blend of comfort, style and convenience. perfect for (id:61852)
RE/MAX Millennium Real Estate
7038 Lake Street
Hamilton Township, Ontario
This Lovely One-Level Bungalow Offers 2 Spacious Bedrooms, 2 Washrooms, A Bright Living Room, A Well-Laid-Out Kitchen, And A Dining Area Designed For Comfortable Living. This Home Has A 3-Bay Garage - A Rare Find For This Area. Perfectly Located Within Walking Distance To Beautiful Rice Lake, This Home Blends Convenience With A Serene Lifestyle. An Exciting Bonus: Extension Work Has Already Been Started, Giving The Next Owner The Opportunity To Take Over And Complete The Project With Their Own Personal Touch. Whether You Are Looking To Expand The Living Space, Create A Dream Primary Suite, Or Design A Modern Open-Concept Layout, The Groundwork Has Been Laid For You. Architectural Drawings For The Extension Are Available Upon Request. A Great Opportunity For Buyers Who Want A Move-In Ready Home With The Potential To Customize And Add Long-Term Value, All In A Desirable Lakeside Community. A Fantastic Opportunity To Own A Well-Situated Home With Both Immediate Livability And Future Potential. Septic Tank And Roof Updated 2023. (id:61852)
Dan Plowman Team Realty Inc.
48 Champlain Boulevard
Kawartha Lakes, Ontario
Escape to Lindsay at 48 Champlain! A wonderful family home backing on to a gently rolling creek it's a true nature lovers' retreat. With a host of amenities just minutes away (including schools, shopping, hospital and places of worship), your peaceful community offers endless potential for young families and retirees alike. The home boasts many recent improvements, including new roof, siding, soffits, eavestroughs in 2025, newer garage furnace in 2019, fireplace insert in 2023, water softener in 2024, furnace and A/C in 2020.Leave your worries behind and call Lindsay home! (id:61852)
Intercity Realty Inc.
53 Anderson Avenue
Mono, Ontario
Welcome to this exceptional residence offering over 5,000 sq. ft. of beautifully finished living space, thoughtfully designed for both elegance and comfort. Perfectly situated just minutes from Highways 9 and 10 this home is conveniently located in a well-established and sought-after estate subdivision. Featuring 5 bedrooms and 5 bathrooms, every detail has been carefully considered to provide a lifestyle of sophistication and ease. The main level is highlighted by elegant hardwood flooring and an impressive open-concept design. The kitchen serves as the heart of the home, complete with a large center island, quartz countertops, and a tasteful backsplash. It flows seamlessly into the family room, where soaring cathedral ceilings and a cozy gas fireplace create an inviting atmosphere. A bright breakfast area opens to a private, gazebo-covered deck which is a perfect spot to entertain or relax. The elegant formal dining room is ideal for gatherings, while the sun-filled office provides a beautiful view of the landscaped front yard. The main floor also features a generous sized primary suite with a walk-in closet and 5-piece ensuite, alongside a second bedroom that is also a great size. Continue to the upper level loft, which offers a versatile family room and an additional bedroom with its own private 4-piece bath. The lower level is also completely finished and has been recently completed with thousands invested in upgrades boasting two oversized bedrooms, a beautiful living room, an exercise room, and pot lighting throughout. This space is perfectly suited for entertaining, or multi-generational living. Outdoors, no detail has been overlooked. Professionally landscaped front and back yards feature lush gardens, mature privacy trees, and in-ground sprinkler systems in both the front and back, ensuring lasting beauty with minimal effort. This home is a rare offering that seamlessly combines modern finishes, spacious living, and timeless appeal. (id:61852)
RE/MAX Real Estate Centre Inc.
351 John Street
Cobourg, Ontario
Completely updated from top to bottom and offering over 2,000 sq. ft. of finished living space, this 3+1 bedroom, 3 bathroom semi-detached home combines thoughtful design with high-end finishes throughout. The bright and spacious main floor features an open-concept living and dining area, anchored by a showstopping gourmet kitchen with quartz counters and backsplash, a custom wood island with secret drawers, garbage and spice pullouts, pot filler, water/ice fridge, and a hidden coffee and breakfast bar with microwave. Elegant details such as a striking chandelier, custom Aria floor vents, and glass wine displays elevate the space, while a convenient main-floor laundry with stacked washer and dryer adds everyday functionality. From the kitchen, step out to a brand-new patio and fully fenced backyard perfect for entertaining or relaxing outdoors. Upstairs, the spacious primary suite offers a stunning ensuite with LED mirror and glass shower. Two additional bedrooms share a beautifully finished 5-piece bathroom with a freestanding tub, double sinks, and a glass shower. Each bedroom is complete with custom closets, while the home itself boasts numerous upgrades including new interior and exterior doors (with iron inserts and keyless entry), upgraded casings and baseboards, new oak staircases with iron spindles, and blown-in attic insulation. The finished basement extends the living space with a versatile rec room and an additional bedroom ideal for guests, a home office, or a gym. Extensive mechanical and structural updates provide peace of mind, including all-new plumbing and electrical (with upgraded city water line), new windows, siding, soffits, gutters, driveways, fencing, grass, sump pump, furnace, A/C and duct work. Ideally located within walking distance to downtown shops, restaurants, and pubs and just minutes from Cobourg's beach, marina, and Highway 401 this home offers luxurious living in a prime location. Don't miss your chance to make it yours! (id:61852)
RE/MAX Rouge River Realty Ltd.
22 Beretta Street
Tillsonburg, Ontario
Welcome to 22 Beretta Street, Tillsonburg A Modern & Spacious Townhome. This beautiful 3-bedroom, 2.5-bath townhome combines comfort, style, and convenience in one desirable package. The bright open-concept layout is filled with natural light and features a modern kitchen with stainless steel appliances, ample counter space, and seamless flow into the dining and living areas perfect for family living and entertaining. Upstairs, the primary suite offers a private ensuite bath, creating a relaxing retreat. Two additional bedrooms provide versatility for children, guests, or a home office, with a second full bathroom for added convenience. With 4 parking spaces and a location just minutes from schools, parks, shopping, dining, and all amenities, this property is ideal for families and working professionals. Thoughtfully designed, 22 Beretta Street is the perfect opportunity to enjoy modern living in a growing community. Don't miss your chance to call this exceptional home your own! Please note: Photos were taken prior to tenancy. The property remains in similar condition. (id:61852)
Homelife/miracle Realty Ltd
1 Glade Lane
Hamilton, Ontario
End Unit Like Semi Detached With 4 Bed And 4 Bath Town House With Double Garage And Total Parking Spaces For 4 Vehicles, Living Space More Than 1900 Square Feet, Open Concept Kitchen With Brad New Appliances, Granite Countertops < Prime Location Walk To Walmart And Other Plaza Grocery And Retail Stores, immediately available (id:61852)
Homelife Superstars Real Estate Limited
108 - 449 Island View Road
Alnwick/haldimand, Ontario
Charming Old Fashion Waterfront Cottage In Prime Rice Lake Resort On 21 Years Less One Day Land Lease. This Fully Furnished 4-Bedroom, 1-Bathroom Cottage Is Located On One Of The Most Desirable Lots In Alpine Resort, Offering Stunning Sunset Views And A True Old-Fashioned Cottage Feel. The Open-Concept Layout Creates A Spacious Yet Cozy Atmosphere, Perfect For Relaxing Or Entertaining. Enjoy The Outdoors On Your Large Private Deck, Ideal For BBQs And Evening Unwinding. (1) Private Boat Slip Is Included, Perfect For Fishing Trips And Boating Adventures With The Family. Amenities Include, Clubhouse, Swimming Pool, Playground, Volleyball Court, Game Room, Laundry Facilities, And Much More! An Affordable And Low-Maintenance Way To Enjoy Waterfront Living, This Seasonal-Cottage Is From (May 1st - October 31st) , Monthly Fee Is $583.33, Includes Property Taxes, Heat, Hydro, Electricity. Cottage Living Is Ideal For Families, Retirees, Or Anyone Seeking A Tranquil Escape On Beautiful Rice Lake. Don't Miss This Rare Opportunity!! (id:61852)
RE/MAX Hallmark Realty Ltd.
112 - 449 Island View Road
Alnwick/haldimand, Ontario
Charming Old Fashion Waterfront Cottage In Prime Rice Lake Resort On 21 Years Less One Day Land Lease. This Fully Furnished 2-Bedroom, 1-Bathroom Cottage Is Located On One Of The Most Desirable Lots In Alpine Resort, Offering Stunning Sunset Views And A True Old-Fashioned Cottage Feel. The Open-Concept Layout Creates A Spacious Yet Cozy Atmosphere, Perfect For Relaxing Or Entertaining. Enjoy The Outdoors On Your Large Private Deck, Ideal For BBQs And Evening Unwinding. (1) Private Boat Slip Is Included, Perfect For Fishing Trips And Boating Adventures With The Family. Amenities Include, Clubhouse, Swimming Pool, Playground, Volleyball Court, Game Room, Laundry Facilities, And Much More!! An Affordable And Low-Maintenance Way To Enjoy Waterfront Living, This Seasonal-Cottage Is From (May 1st - October 31st) , Monthly Fee Is $583.33, Includes Property Taxes, Heat, Hydro, Electricity. Cottage Living Is Ideal For Families, Retirees, Or Anyone Seeking A Tranquil Escape On Beautiful Rice Lake. Don't Miss This Rare Opportunity!! (id:61852)
RE/MAX Hallmark Realty Ltd.
107 - 449 Island View Road
Alnwick/haldimand, Ontario
Charming Old Fashion Waterfront Cottage In Prime Rice Lake Resort On 21 Years Less One Day Land Lease. This Fully Furnished 3-Bedroom, 1-Bathroom Cottage Is Located On One Of The Most Desirable Lots In Alpine Resort, Offering Stunning Sunset Views And A True Old-Fashioned Cottage Feel. The Open-Concept Layout Creates A Spacious Yet Cozy Atmosphere, Perfect For Relaxing Or Entertaining. Enjoy The Outdoors On Your Large Private Deck, Ideal For BBQs And Evening Unwinding. (1) Private Boat Slip Is Included, Perfect For Fishing Trips And Boating Adventures With The Family. Amenities Include, Clubhouse, Swimming Pool, Playground, Volleyball Court, Game Room, Laundry Facilities, And Much More!! An Affordable And Low-Maintenance Way To Enjoy Waterfront Living, This Seasonal-Cottage Is From (May 1st - October 31st) , Monthly Fee Is $583.33, Includes Property Taxes, Heat, Hydro, Electricity. Cottage Living Is Ideal For Families, Retirees, Or Anyone Seeking A Tranquil Escape On Beautiful Rice Lake. Don't Miss This Rare Opportunity!! (id:61852)
RE/MAX Hallmark Realty Ltd.
41 Lavender Road
Thorold, Ontario
Welcome to 41 Lavender Rd, this spacious corner lot home boasts no side-walks and resides in a tranquil, neighborly community. The thoughtfully designed main floor features 9-foot ceilings and comprises an office, formal dining room, sizable family room, and a practical kitchen equipped with brand-new stainless steel appliances. Upstairs, you'll find four generously sized bedrooms, two bathrooms, and a convenient laundry area. Hardwood flooring, oak stairs, and high-quality blackout blinds have been tastefully upgraded throughout. Abundant natural light streams through the large windows, illuminating every corner of the house. A capacious driveway and double-car garage offer ample parking, with direct access into the home. Conveniently located just minutes from the highway, this residence is also in close proximity to Brock University, parks, trails, shopping centers, schools, and public transit options. (id:61852)
RE/MAX Skyway Realty Inc.
47 Rowlock Street
Welland, Ontario
Welcome to 47 Rowlock Street, Welland Modern Freehold Townhome in Desirable Dain City. This stunning, likely new 2-storey freehold townhouse offers the perfect blend of style, comfort, and convenience in a growing family-friendly community. Built in 2022, it features 3 spacious bedrooms, 2.5 bathrooms. This is an excellent opportunity to own a move-in ready home in a growing family-friendly neighbourhood. Perfect location for nature lovers. Close To All Amenities, Schools, Big Box Stores, Shopping Area & Niagara College. Short Drive To Nickel Beach, Niagara-On-The-Lake, Niagara Falls, Falls View Casino, Niagara outlet mall. **EXTRAS** Only 20 minutes to the QEW and just an hour's drive from the city, this home is perfectly situated for convenient access to major routes. Close to shopping complexes, just a short trip away from Niagara-On-The-Lake & Niagara Falls (id:61852)
Century 21 Green Realty Inc.
10 Honey Bend
St. Thomas, Ontario
Stunning 4-bedroom, 2.5-bath home offering 2,558 sq.ft. of elegant living space on a premium 50 x110 ft lot. Featuring 9 ceilings on the main floor, hardwood throughout the main level, and granite countertops in kitchen and bathrooms. Bright, spacious layout with an open-concept design perfect for family living and entertaining. Gourmet kitchen with quality finishes, ample cabinetry, and a large island. Generous bedrooms including a luxurious primary suite with walk-in closet and spa-like ensuite. Located in an excellent neighbourhood close to parks, schools, shopping, and all amenities. A perfect blend of style, comfort, and location this home is move-in ready! (id:61852)
Coldwell Banker Dream City Realty
823 Greenly Drive
Cobourg, Ontario
Welcome to this spacious and well-maintained 4+1 bedroom, 4-bathroom detached Thompson home, offering comfort, style, and open concept throughout. This large family home has almost 2800 sq ft of living space(including finished basement) Featuring hardwood floors throughout the main floor and brand-new carpet recently installed on stairs and second floor! Enjoy a functional layout with a bright eat-in kitchen, all stainless steel appliances, complete with a brand new fridge, that opens to a cozy living room with a gas fireplace perfect for family gatherings. A separate dining room offers space for formal meals and entertaining. The large bay window has been recently replaced, bringing in lots of natural light. Laundry conveniently located on the main floor with a new washer and dryer! The extra large primary bedroom includes a private 4pc ensuite bathroom with a great size walk in closet space. The fully finished basement provides extra living space for a rec room or home gym, with an extra bedroom for guests and 3pc bathroom. Enjoy plenty of drinks at the dry bar! One of the largest lots in the West Park Village development, step outside to your fully fenced backyard oasis, featuring an above-ground pool, with an upgraded pump, hot tub, and plenty of room for entertaining or relaxing under the gazebo on a large deck. Natural gas line hook up for bbqs. The 2-car garage and easy attic access provide excellent storage solutions. Located in a desirable neighborhood with easy access to amenities, such as stores and the mall within only an 8min walk, play park only 10 min walk and great school district! This home checks all the boxes for growing families or anyone seeking space, elegance, practicality, and outdoor luxury, making it an excellent choice for a turnkey property in a desirable neighborhood! (id:61852)
Right At Home Realty
2030 Governors Road
Hamilton, Ontario
Welcome to 2030 Governors Road, Copetown, ON- A fully remodeled, 4-Bed, 3-Bath retreat that seamlessly blends timeless country charm with a modern twist. This 2 storey, 2204 sq ft home is carpet-free with hardwood flooring throughout. On the main floor you will find an open concept Living-Kitchen-Dining Room with original exposed hand-hewn beams, custom fireplace, large island and sleek stainless steel appliances. Move into the games room complete with a second fireplace and sitting area. This main floor is ideal for both family time and entertaining company. The dedicated main floor office is perfect if you work from home. The flexible S2 zoning, may allow many live-work options for professionals, trades and entrepreneurs. On the second floor you will find an expansive master suite linked to a spacious walk-in closet and luxurious ensuite. The two backyard facing bedrooms both feature a walkout onto a large private balcony. Additionally a fourth roomy bedroom and a full bathroom completes the second floor space. A newly built, detached 2 car garage with a 100 Amp panel and epoxy floors provides for a variety of storage, workshop or home-based business opportunities. Step outside into your own nature escape complete with an enclosed garden, a relaxing firepit, patio and deck - perfect for unwinding or hosting friends and family. Two water options include both well and cistern. Wired camera security system installed. Just steps from public school bus pickup and drop-off, Copetown's General Store, the community centre, Oak Hill Academy and a short drive to both McMaster University and Waterloo's Architecture Campus. This move in ready gem offers unmatched comfort in a rural setting. Discover why Copetown is playfully known as the 'Hub of the Universe'. (id:61852)
Right At Home Realty
67 Copes Lane
Hamilton, Ontario
Luxury 5 Bed, 5 Bath Home with Stunning Lake Ontario Views! Located in a prestigious lakeside community in Stoney Creek near the Newport Yacht Club, this fully finished home offers over 3,000 sq ft of upscale living. Main floor features include 10-ft tray/coffered ceilings, hardwood flooring, 8-ft doors, pot lights & a gas fireplace. The gourmet kitchen boasts custom cabinetry, granite counters, SS appliances, under-cabinet lighting, a large island & walk-in pantry with access to a formal dining room. Covered porches off the kitchen & living room overlook a pool-sized yard. Upstairs, find 4 spacious bedrooms each with ensuite or shared bath access, plus 9-ft ceilings. The primary suite showcases lake views, a private balcony, large walk-in closet & spa-like ensuite with double sinks. Move-in ready luxury just steps from the water! (id:61852)
Meta Realty Inc.
59 Solsbury Crescent
Hamilton, Ontario
Welcome to 59 Solsbury Crescent an elegant and spacious detached home nestled on a quiet, family-friendly street in the heart of Mount Hope. This beautifully maintained residence offers 3 bedrooms, 3 complete bathrooms, and almost 2,000 sq ft of stylish living space. Walk into Grand foyer with wainscoting, hardwood staircase, and statement chandelier. Open concept living and dining areas with gleaming hardwood floors and California shutters throughout all windows. Lots Of Natural Light on a totally redone Gourmet kitchen with granite peninsula, tile backsplash, under-cabinet lighting, undermount steel sink and bright eat-in area equipped with gas stove and SS premium appliances. Walkout to a private deck with pergola, perfect for summer entertaining. Primary bedroom retreat with charming windows, 4-piece ensuite, glass doors and custom walk-in closet and windows black-outs. Spacious secondary bedrooms with walk-in closets. Basement has a complete close home office space. Double car garage with interior access and electric opener for a total 6 parking places. Close to schools, parks, major highways, and transit. Located in a vibrant, welcoming Community of Mount Hope. This home combines comfort, style, and convenience, ideal for families or professionals seeking a peaceful suburban lifestyle with easy access to city amenities. (id:61852)
Royal LePage Real Estate Associates
370a Churchill Court
Waterloo, Ontario
This meticulously maintained and thoughtfully renovated 3+2 bedroom, 2-bathroom home features a brand-new kitchen and a spacious backyard oasis. This house is is on a family friendly court and Ideally located near both Waterloo and Wilfrid Laurier universities, offering comfort and convenience. (id:61852)
Modern Solution Realty Inc.
436 Linden Drive
Cambridge, Ontario
New Townhouse, 4 Bedrooms 3 Full Bathrooms And A 2 Pc Bathroom. Available Immediately To Qualified Tenants, Open Concept 2nd Floor With Kitchen And Great Room, Living And Breakfast Area , Walk Out To Balcony. Master Bedroom With En-Suite Bathroom And A Walk-In Closet. Inside Entrance From Garage To The House. Main Floor Laundry. One Bedroom On The Main Floor. Close To 401 And Amenities Washer, Dryer. New Blinds. Close To 401 (id:61852)
RE/MAX Gold Realty Inc.
1427 Monarch Drive
Kingston, Ontario
Semi-Detached Home In The West End Of Kingston. 3 Bedrooms, 2 Full And 1 Half Bathrooms, A Large Open Concept Living Space And Bright Kitchen With A Large Pantry; Single Car Garage With Inside Entry And Single Paved Driveway With Parking For Multiple Vehicles. Fully Fenced Rear Yard, An Ideal Space For The Kids to Play . Located Just Minutes From Major Amenities. Tenant pays all utilities (Water, hydro, gas, and hot water tank) House is 1499 squire feet as per MPAC (id:61852)
Right At Home Realty
171 Vanilla Trail
Thorold, Ontario
Welcome to171 Vanilla Trail, located in the brand-new Calderwood subdivision within Thorold growing community. Stunning detached home, brand new and never lived in, loaded with upgrades and high-end finishes! Bright, open-concept layout featuring upgraded flooring, kitchen, elegant stairs, and beautifully designed bathrooms. Walk out from the kitchen to a spacious deck with unobstructed view, perfect for outdoor dining and relaxing. Enjoy the walk-out basement with rough-in for a bathroom, and a peaceful small lake view. Premium lot. Includes roof pot lights, automatic garage door opener, humidifier, and air conditioner. Bonus: comes with brand new, never-used furniture (negotiable). Move in and enjoy. Conveniently situated near major highways like the 406 and QEW, as well as top amenities such as Seaway Mall, St. Catharines, Welland, Niagara College, and Brock University, this property offers the perfect blend of modern living and accessibility. (id:61852)
Search Realty
7897 Hwy 7 Road
Guelph/eramosa, Ontario
Discover The Perfect Blend of Countryside Serenity and City Convenience with This Beautifully Maintained Custom Bungalow, Set on a Sprawling 15.67-Acres lot along Highway 7. Ideally Located just Minutes from Vibrant Downtown Guelph. This Property Offers Both Privacy and Connectivity. The Inviting Home Features 4 Spacious Bedrooms and 3 Bathrooms, Including Two Newly Renovated 3-piece Baths. Inside, You'll Find Thoughtful Upgrades Such as New Hardwood Floor in Living Room, New AC, New Hot Water Tank(Rental) , New Washer/Dryer for modern comfort & New Dishwasher.The Kitchen Equipped with New Range Hood, Upgraded Water System with Purifier Ensures Clean and Reliable Water Throughout the Year. Convenient Main Floor Laundry Plus Interior And Side Door Access To The Lower Level; A Large Party Sized Rec Room With 10 Ft Ceilings, Large Windows, And Wood Burning Stove. Big Enough For The Whole Family; Close to Guelph University,Guelph Montesorri School & Shopping Centre. Whether You're Looking for A Peaceful Retreat, A Space to Expand, A Proximity to Amenities, Or So Much Future Potential With This Property. Don't Miss Your Chance to Own This Unique Property! (id:61852)
Homelife Landmark Realty Inc.
25 Conboy Drive
Erin, Ontario
Beautiful 1892 SQFT 4 Bedroom Freehold Townhouse end unit, Feels Like Semi, Lot of Upgrades and Natural Light. Family Friendly Neighborhood and top rated Schools and amenities nearby. (id:61852)
Century 21 People's Choice Realty Inc.
6 - 9245 Shoveller Drive
Niagara Falls, Ontario
Amazing Luxury Tastefully Upgraded Executive Townhome Built by Niagara's Famous Builder "Silvergate Homes" Nestled on a Quiet Street in the Prestigious Family Oriented "Victoria Woods" Community within Much Desirable Fernwood Estates! Not Having Rear Neighbors and Directly Backing to Conservation Green Land this Exceptional Large Unit Offers a Breathtaking Forest View and Provides Rare High Level of Privacy, Joy and Tranquility! Bright and Spacious Living -Dining Room with Beautiful Accent Wall, Fireplace, Potlights and Walk-Out to Gorgeous Huge Covered Deck (that Has Been Upgraded with Florida stile Mosquito Protection Allowing you to Enjoy Relaxation of the Charming Views) and Backyard Facing Green Forest! Modern Open Concept Upgraded Kitchen with Stainless Steel Appliances, Quartz Counter, Ceramic Backsplash, Potlights and Gas Stove provides Cooking Convenience for Family and Entertainment for Guests! 2 + 1 Large Bedrooms (Prime Bedroom has a 5-Pc Ensuite with Separate Glass Shower Stall, Soaker Tub and Dual Vanity! Also a Spacious His/Her Closet), 3 Upgraded Bathrooms (2 on the Main Level and 1 on the Lower), Large Laundry Room on the Main Level! Entry form the Spacious Garage to the House! 9'Ceiling! Hardwood Floor! Professionally Finished Huge Lower Level with Large Above Grade Panoramic View Overlooking Ravine and Forest Windows, Family Room area, Spacious Bedroom with Walk-In Closet and Pictures Window, Upgraded 3-Pc Bathroom with Beautiful Glass Shower Stall, Kitchenet and Large Rec Room! Upgraded Laminate Floor, Potlights! Beautiful Landscaped Grounds with Lawn Care, Garden Maintenance and Winter Snow Removal! (id:61852)
Royal LePage Terrequity Realty
605 Maitland Street
London East, Ontario
Welcome to 605 Maitland Street, nestled in the heart of Londons historic Woodfield District. This character-filled brick home blends 1916 charm with modern updates, all just steps from downtowns vibrant cafés, shops, and restaurants. Step inside and you're greeted by a bright main floor with high ceilings and open-concept living. The kitchen offers stainless steel appliances, granite countertops, and ample storage and flows seamlessly into the dining and living areas perfect for everyday living or entertaining. Upstairs, natural light pours into two spacious bedrooms and a beautifully renovated 3-piece bath, complete with in-floor heating, a glass shower, and a modern vanity. The fully finished lower level adds even more versatility with an extra room that you can use as a bedroom/playroom or Office for those work from home days, a stylish 3-piece bath and a big bright laundry room with included front-load washer and dryer. Outside, enjoy a private, fenced yard with low-maintenance flagstone ideal for relaxing or hosting summer nights with family and friends. With its Woodfield address, you'll enjoy unmatched character and community alongside the convenience of city living. Parks, schools, transit, and Londons main arteries are all within easy reach, making daily life a breeze. (id:61852)
Icloud Realty Ltd.
Main Floor - 306 Darling Street
Brantford, Ontario
Charming 2-storey detached house in the Heart of Brantford! Located in the vibrant community of Brantford. Just moments away from Conestoga college and Laurier university and close to all amenities. This home offers the perfect blend of urban convenience and tranquility. Offering 3 bedrooms and 2 bathrooms 2 Car Parking. Fully renovated , Must see this beautiful house. (id:61852)
Century 21 Green Realty Inc.
2 - 75 Britten Close
Hamilton, Ontario
Discover this beautifully finished 2-bedroom basement unit in a quiet, family-friendly neighbourhood on Hamiltons sought-after West Mountain. Featuring a private entrance, modern kitchen with an eat-in island, spacious living room, 4-piece bathroom, and two generously sized bedrooms, this home offers both comfort and style. Enjoy the convenience of designated storage space, a double-wide driveway, and the peaceful setting of a well-kept residential street. A true hidden gem. This opportunity wont last long! (id:61852)
RE/MAX Escarpment Realty Inc.
20 Vaughn Drive
Thorold, Ontario
Welcome To 20 Vaughn Drive, A Stunning Home Offering Endless Possibilities! This Detached Home Features Brand New Laminate Flooring Throughout And A Fresh Coat Of Paint Providing You A Blank Canvas. Recently Renovated With Great Finishes, This Home Features A Bright, Unique Layout With A Main Floor Den/Office And Kitchen Overlooking A Large Great Room. A Double Door Garage With Direct Access Into The Home Provides Functionally With An Additional Coat Closet. Moving Onto The Second Level You Will Find A Spacious Primary Bedroom Featuring A Walk In Closet Along The Way To Your Ensuite 5 Piece Washroom. A Laundry Room Is Located On The Second Floor Offering Comfort And Convenience. There Are 3 Additional Bedrooms With A 4 Piece Washroom Centrally Located. The Lower Level Remains Untouched And Awaits Your Personal Touches. This Emerging Community Is Located In Close Proximity To Hwy 406 and Major Big Box Retailers Such As Canadian Tire, Rona, Walmart And Plenty More. Enjoy Your Weekends By Taking A Short Drive To Niagara Falls And Nearby Beaches Along Lake Erie Such As Crystal Beach. (id:61852)
RE/MAX Paramount Realty
47 Castlefield Drive
Hamilton, Ontario
Gorgeous lower level apartment in sought after East Mountain neighbourhood with tasteful upgrades. Rare to find access to the stunning backyard featuring a hot tub, deck, fire pit and a future putting green all for shared use. This 2 bedroom unit offers plenty of natural light and boasts an open concept living with electric fireplace and trendy accent wall. The kitchen offers stainless steel appliances, white cabinetry. Chic 4 piece bathroom, in-suite laundry. One parking space available. Option for second parking spot. Close to shopping, schools, parks, multiple hospitals and transit. Great neighbourhood and very convenient. Tenant to pay 50% utilities in addition to lease amount or option for all-inclusive. Photos prior to current Tenant moving in. (id:61852)
Royal LePage Real Estate Services Phinney Real Estate
19 Coverdale Avenue
Cobourg, Ontario
Welcome to this charming 2-storey split-level home, perfect for those seeking comfort, style, and convenience. The newly renovated kitchen features stainless steel appliances, pot lights, and high-end ceramic floors, ideal for everyday living and entertaining. The main level boasts hardwood floors, two spacious bedrooms, and a 4-piece bath. Upstairs, you'll find a tranquil primary bedroom, a luxurious 5-piece bath, and a cozy family room. Step outside to the entertainer's dream backyard, complete with a heated above-ground pool, a large deck for gatherings, and a convenient change room. Located just steps from tennis courts, parks, schools, downtown, and the beach, this home offers modern updates and an unbeatable location. Don't miss the opportunity to lease this fantastic home and experience the best of Cobourg living. Also available for Sale. **All applicants to provide: Rental application, recent credit report, job letter, two recent pay stubs, or proof of income.** (id:61852)
Royal LePage Connect Realty
8 Madill Drive
Mono, Ontario
Perfectly set between Orangeville and Shelburne, this elegant home offers a lifestyle that balances space and convenience. Start your mornings with coffee on the covered front porch, then step inside to a welcoming foyer highlighted by a striking staircase. The thoughtful layout is designed for everyday living and entertaining, with the kitchen at its heart. A walk-in pantry, breakfast bar, and open dining area overlooking the backyard make it as functional as it is stylish.Step out to the interlock patio with pergolas, the perfect spot for summer dinners, weekend lounging, or quiet moments surrounded by nature. Inside, the living room is anchored by a cozy fireplace and opens to the dining room through classic French doors. A separate family room offers flexible space for work, play, or relaxation. A secondary entrance from the two-car garage connects to a practical mudroom and powder room.Upstairs, the spacious primary suite is a private retreat with a customized walk-in closet and spa-like ensuite featuring a soaker tub and double sinks. Two additional bedrooms and a versatile loft, easily converted into a fourth bedroom, provide plenty of room for family or guests. A full bathroom and a convenient laundry room complete the upper level.The finished basement expands your living space with a large rec room, a fourth bathroom, and abundant storage. Outdoors, the fully fenced backyard is sun-filled, pool-sized, and bordered by greenspace for added privacy. Located in a quiet, family-friendly neighbourhood with parking for six plus a two-car garage, this home combines space, style, and serenity only minutes from town. (id:61852)
Royal LePage Rcr Realty
5396 Wellington 49 Road
Guelph/eramosa, Ontario
Set back from the road and surrounded by a canopy of mature trees, this 3+1 bedroom bungalow sits on a deep lot with a mix of open green space and wooded backdrop. The setting feels peaceful and secluded, yet is only a short drive to town amenities. The main floor offers comfortable living, with a bright eat-in kitchen overlooking the yard and a spacious living/dining area ideal for family gatherings. Three generously sized bedrooms provide plenty of space for family or guests, while large windows throughout the home frame calming views of nature.The finished walkout basement expands your living space with endless possibilities. A cozy brick-clad woodstove creates a warm focal point in the recreation room, while additional finished areas offer room for hobbies, a games room, music or art studio, or even a guest suite. Outside, the multi-level deck is perfect for hosting barbecues, enjoying morning coffee, or simply relaxing under the trees. The spacious yard invites gardens, play, or quiet moments surrounded by nature, while the wooded section of the property adds both privacy and charm. The location is a true highlight. Just a short drive brings you to Rockwood, Guelph, and the 401, making commuting towards the GTA or Kitchener-Waterloo simple and stress-free. Local parks, conservation areas, and trails are nearby for weekend adventures, while shopping, dining, and schools are close at hand for everyday convenience. (id:61852)
Royal LePage Rcr Realty
Basement - 222 Doon Mills Drive
Kitchener, Ontario
Welcome to 222 Doon Mills Drive, Unit #Basement Kitchener. This beautifully finished, 2-bedroom, 1-bathroom basement apartment with a private side entrance offers an exceptional leasing opportunity in the highly sought-after Doon/Wyldwoods community. Step into a bright, spacious living area featuring large windows that allow for an abundance of natural light. The modern kitchen is equipped with granite countertops, a sleek white backsplash, and stainless steel appliances, combining both style and functionality. The unit boasts neutral tones and vinyl flooring throughout, creating a clean and contemporary ambiance. The primary bedroom includes ample natural light from generously sized windows, while the second bedroom offers excellent space for rest or work. Additional highlights include in-suite laundry and extra storage space under the stairsideal for keeping your household essentials organized. Conveniently located within walking distance to schools, parks, and scenic walking trails, and offering easy access to Highway 401 and major shopping centres, this home perfectly blends modern comfort with everyday convenience. Dont miss this opportunityschedule your private viewing today and make this beautiful space your next home! (id:61852)
RE/MAX Real Estate Centre Inc.
