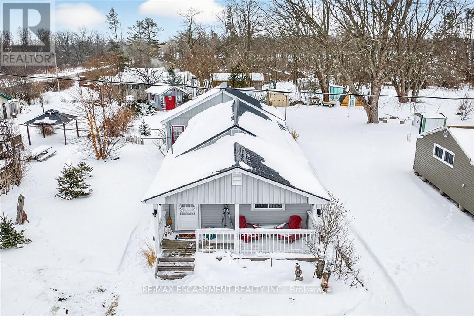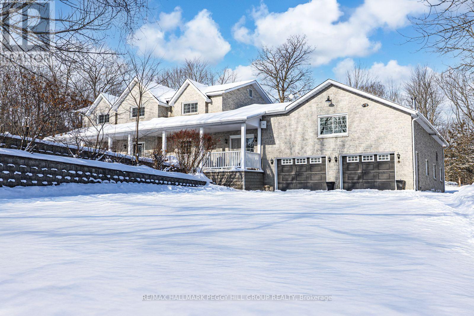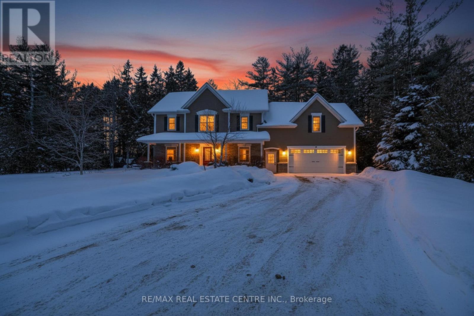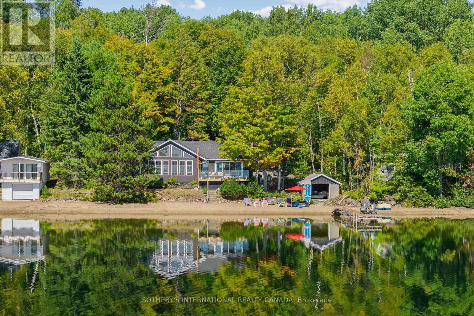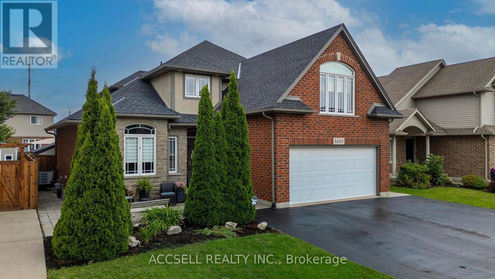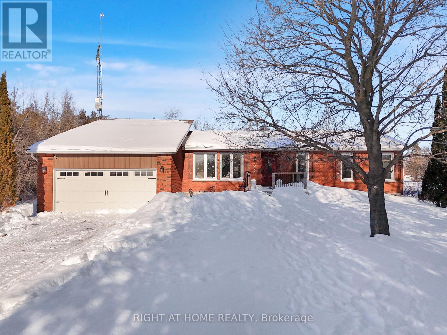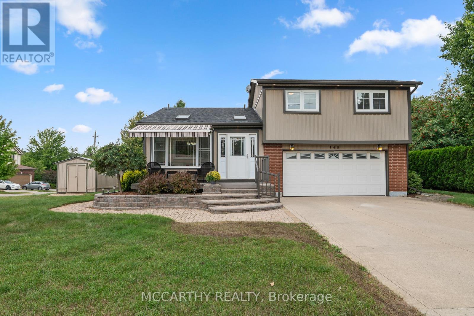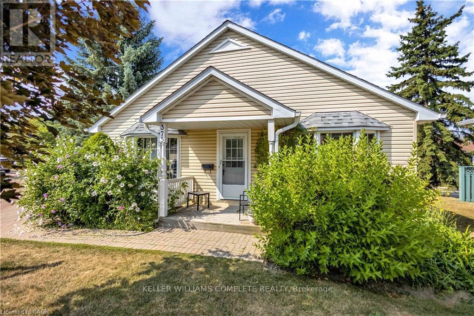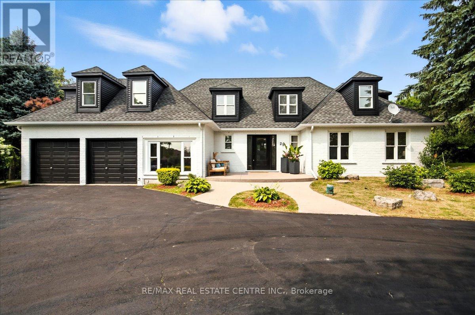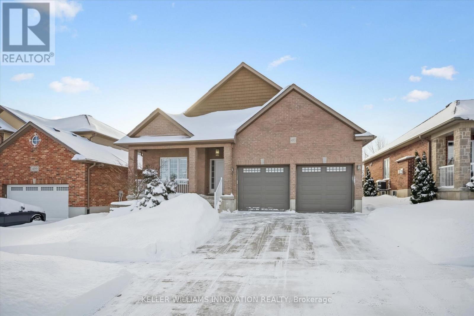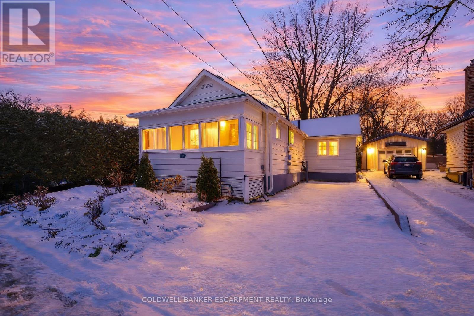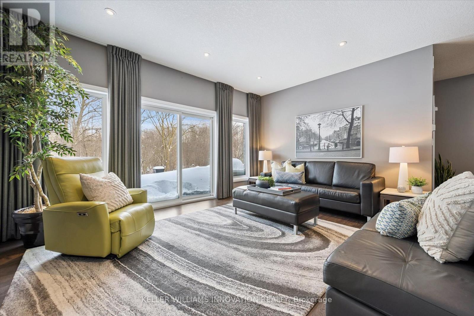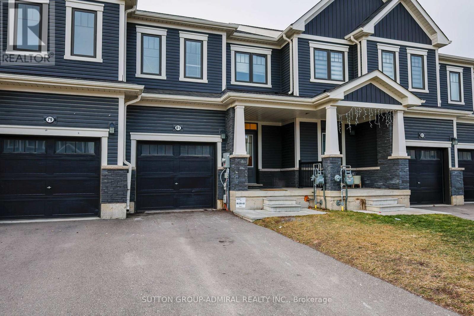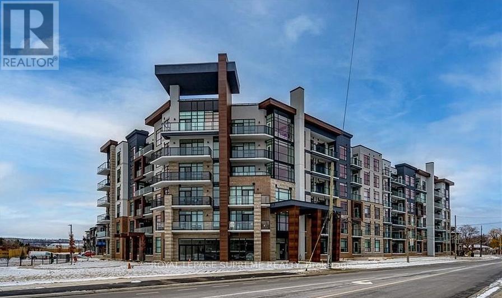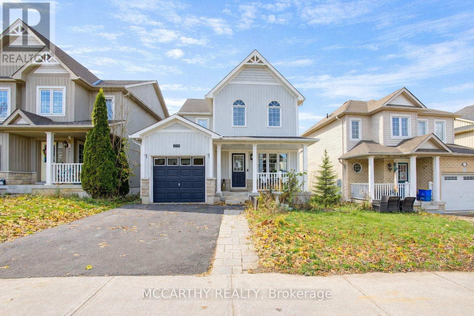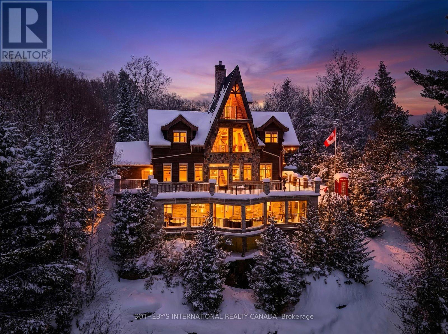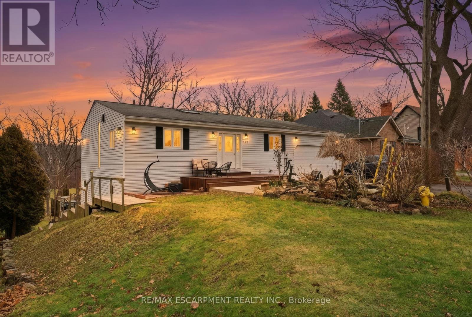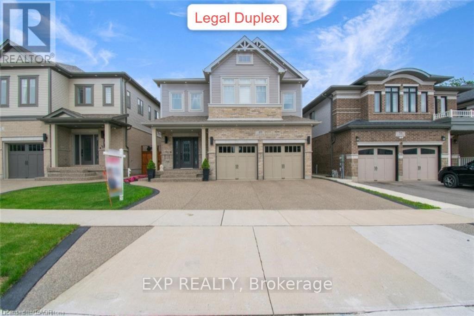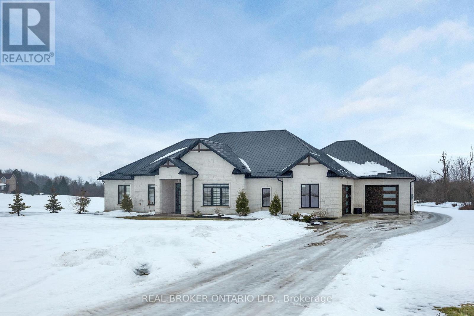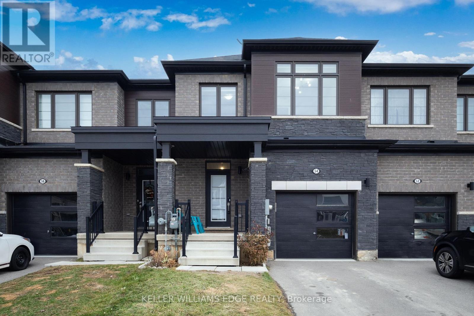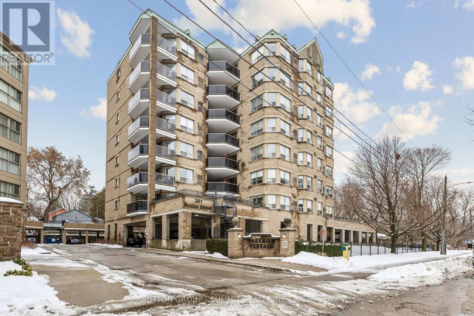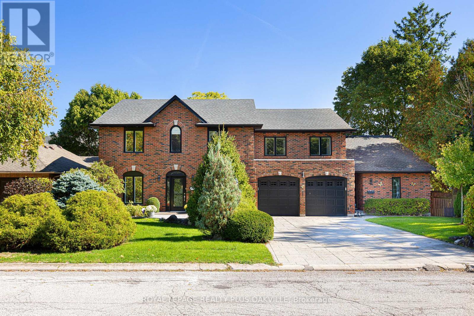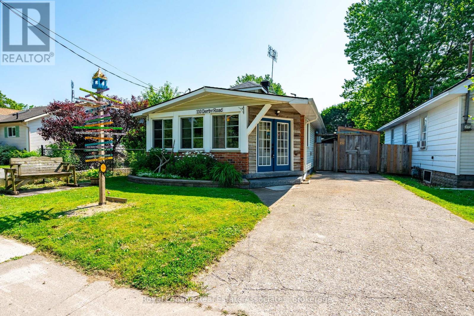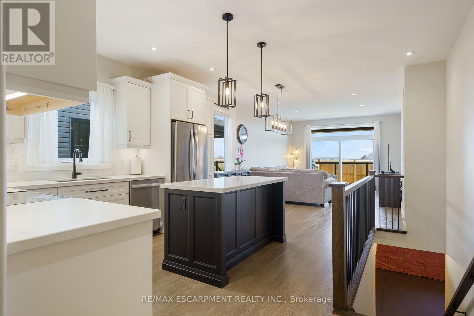38 Siddall Road
Haldimand, Ontario
If you are looking for peace and quiet where the world slows down and your neighbors include the deer that come up to the porch for a snack & the sound of birds in the wind - this is it! Magical 38 Siddall Road in Lowbanks offers 1100 square foot home on 50x150ft private lot plus this property is a part of an association that owns 15 acres of common land including 750 feet of sandy beach, some bush and some open areas to enjoy. Association fee is only $75/year. One storey home features many updates including cozy rear addition with wood burning stove, soaring cathedral ceilings and patio door walk out to the beautiful back yard. Recently renovated kitchen is the heart of this home offering island/breakfast area, newer white cabinetry, tile backsplash & white washed wood ceiling. Large dining room here as well as two bedrooms plus 3 pc bath, laundry room and foyer. Pull down attic hatch provides extra storage. Very functional - everything you need to live a simple peaceful life. Charming front porch plus large deck area in the back for your outdoor relaxation. Three great sheds in the back yard - 10x10 with conc flr, insulation, power & steel roof. Second shed is 10x12ft with wood floor, steel roof and power. Last shed is a cool decommissioned out house - perfect for extra storage. Mechanicals: steel roof (except porch), vinyl siding, insulated crawl space, "hydrid" septic, water cistern, 100 amp electrical on breakers, propane gas fireplace plus wood burning stove for heat. Open the windows in the summer to feel the cool Lake breeze (or use a portable ac unit). High speed fibre optic internet here. (id:61852)
RE/MAX Escarpment Realty Inc.
106 Musky Bay Road
Georgian Bay, Ontario
WELCOME TO YOUR OWN PRIVATE 3+ ACRES OF MUSKOKA PARADISE WITH A 1400 SQ FT HEATED GARAGE/SHOP, RESORT-STYLE OUTDOOR LIVING, & RUSTIC CHARM! This 3+ acre retreat showcasing a Muskoka-style landscape with rock outcroppings, abundant wildlife, and a private forested EP backdrop, all located just 5 minutes from Hwy 400 and the Oak Bay Golf Club, under 10 minutes to marinas, and close to all everyday essentials. Enjoy year-round recreation with Mount St. Louis and Horseshoe Valley Ski Resort less than 30 minutes away, while Orillia, Barrie, and Midland are within 35 minutes for urban amenities. The 2-storey brick home boasts dramatic rooflines, stamped concrete walkways and steps, and a welcoming full-width covered front porch. The 1,400 sq ft insulated and heated garage is a standout with 13+ ft ceilings, radiant heat, compressed air lines, a paint spray booth, overhead storage, office and loft space, and multiple access points including dual garage doors, an oversized roll-up rear door, a side man door, and interior entry. Outdoor living shines with a patio and screened pergola, a powered tiki bar and firepit, a two-tiered deck with covered storage below, and a garden shed with a wood storage overhang, all complemented by a 5-zone irrigation system. The open kitchen, dining, and living area features a walkout to the back patio, plus a pantry, family room, and a renovated bathroom with heated floors, granite counters, and a steam shower. The upper level offers 4 bedrooms, including a primary retreat with a walk-in closet, fireplace, and a walkout to the deck, paired with a second full bathroom with heated floors and granite counters. Shiplap-style ceilings with faux wood beams add character, while thoughtful upgrades include vinyl and tile flooring, modern door hardware, fresh paint, and updated electrical. From the striking exterior to the thoughtful interior finishes, this one-of-a-kind #HomeToStay promises a life of natural beauty, convenience, and endless enjoyment. (id:61852)
RE/MAX Hallmark Peggy Hill Group Realty
19 Golden Road
Mono, Ontario
Welcome to 19 Golden Road, a beautifully appointed residence located in the sought-after Municipality of Mono, just minutes from the amenities of Orangeville. This exceptional home offers the ideal combination of privacy, space, and convenience, set on a meticulously landscaped 1/2 acre lot. The property features over 2,500 square feet of above-grade living space and showcases numerous upgrades throughout. The main level is highlighted by hardwood flooring, a tastefully updated kitchen with granite countertops, centre island, and pot lighting, as well as spacious living and dining areas designed for comfortable family living and entertaining. The second level offers four generously sized bedrooms, including a well-appointed primary suite complete with a walk-in closet and private three-piece ensuite. The added convenience of second-floor laundry enhances the home's functional layout. The fully finished basement provides even more additional living space, featuring a family room, recreation area, and a 3 piece bathroom- ideal for guests or extended family use. Step into a private outdoor oasis featuring professionally landscaped grounds, elegant interlocking stonework, and a built-in BBQ area designed for effortless entertaining. Surrounded by mature greenery, this refined backyard offers the perfect setting to unwind to birdsong on summer evenings or host unforgettable weekend gatherings. This home shows A++ and is truly move-in ready. Schedule your private showing today. (id:61852)
RE/MAX Real Estate Centre Inc.
30 Tara Court
Hastings Highlands, Ontario
RARE AND EXCEPTIONAL lot with a GORGEOUS lake house COMPLETELY renovated and being sold turnkey with all the beautiful furnishings and decor as seen. Located on Papineau lake, a highly desirable lake that commands top $$$ as an STR in the Hastings Highlands. This 4-season lake house sits on a remarkable 1.93-acre lot which is level and treed with OVER 200 FEET of pristine sand beach waterfront & Crown land flanking one side of the property. Enjoy all-day sun on the dock and beach with SE exposure. Renovated top to bottom, the main house offers 1252 square feet of living space, featuring a brand-new kitchen with stainless steel appliances, cabinets, backsplash, centre island, butcher block countertops & cozy wood stove & W/O to a large, sunroom with breathtaking lake views. New luxury vinyl plank floors, pine ceilings, and stylish lighting throughout. The living room features a wood-burning fireplace & wall-to-wall sliding doors leading to a 320 sq ft deck with dining and lounging spaces & edgeless glass railings. The views are simply spectacular! The primary bedroom has a 3-piece ensuite, plus an additional 2 bedrooms & 4-piece bath. New structural footings, encapsulated crawl space, insulated attic, siding, soffits, downspouts, windows (excluding sunroom & main bath), laundry addition off the kitchen, in-wall electric heaters with WiFi control, EV charger, new 200 amp panel, Generac transfer switch has been added. The property also features a 340 sq ft guest bunkhouse with a wood stove, a dry land boat house for storage, and a newly landscaped path to the waterfront. The widened and regraded driveway offers ample parking. Papineau Lake is a clean, deep lake perfect for motorized boating. Just 30 mins to Bancroft & Barry's Bay and 2.5 hours from Durham region & Ottawa area. This property is the complete package! Enjoy yourselves and offset some costs as an STR. EVERYONE LOVES A BEACH! Get ahead of the spring market and start making plans today! (id:61852)
Sotheby's International Realty Canada
8665 Westport Drive
Niagara Falls, Ontario
Located In The Desirable Forestview Community, This Impressive Two-Storey Residence Blends Refined Finishes With Functional Family Living. A Striking Foyer Sets The Tone, Opening To A Main Level Designed For Both Lively Gatherings & Everyday Comfort! The Custom Chef's Kitchen Anchors The Home, Complete W/ Granite Countertops, An Oversized Island W/ Seating, A Sun-Filled Dining Area, And Seamless Access To The Backyard Retreat! Adjacent Living Spaces Offer Flexibility - From Cozy Evenings By The Fireplace, To Hosting Formal Dinners & Special Celebrations. The Upper-Level Features Three Generously Sized Bedrooms; Highlighted By A Tranquil Primary Suite - Spa-Inspired 5-Piece Ensuite & An Expansive Walk-In Closet. Two Additional Bedrooms & A Full Bath Complete This Family-Friendly Floor Plan. Downstairs, The Fully Finished Basement Delivers Exceptional Versatility W/ Potential For An In-Law Suite Or The Ultimate Entertainment Zone! Enjoy A Spacious Recreation Area, A Dedicated Man-Cave W/ Wet Bar, Fridge, And Oven, A 2-Piece Bathroom, & A Hidden Bonus Room Ideal For A Gym, Office, Or Guest Space. Step Outside To A Low-Maintenance Backyard Built For Summer Enjoyment, Showcasing A Heated In-Ground Pool, Ample Lounging Space - The Perfect Setup For Outdoor Entertaining! Parking Is A Breeze W/ A Double Attached Garage & A Rare Triple-Wide Driveway Accommodating Up To Five Vehicles. Notable Updates Include Pool Liner (2022), Pool Heater (2023), Shingles With Transferable Warranty (2024), Heat Pump (2023), And Furnace (2023). Conveniently Located Near Major Shopping, Golf Courses, Community Amenities, The New Hospital, And Quick QEW Access, This Move-In-Ready Home Delivers Space, Comfort, And Lifestyle In One Exceptional Package! (id:61852)
Accsell Realty Inc.
424 Bridle Road
Kawartha Lakes, Ontario
Who says you can't have it all? Enjoy this rarely offered style of bungalow that sits on just over an acre (1.4) of pristine privacy with a beautiful spring fed pond just minutes to Lindsay! This bungalow welcomes you with vaulted ceilings, 3+2 generous sized bedrooms, 2 full baths and in-law suite capability ideal for a family who desires to be close to town while enjoying the peace of country living! The Main floor is an entertainers delight with tons of natural light throughout, open concept layout, newer custom kitchen, propane fireplace, and a walk-out to a massive east facing deck. Other features include an owned hot water tank, newer furnace (2022), newer 200 amp panel (2023), water softener system and a home that is carpet-free throughout. The heated double car garage makes for a perfect workshop with added loft storage, side access to the side yard plus access into the basement. A custom stone front entrance with porch, an oversized shed for all your storage needs and lots of flat space to create your perfect oasis are waiting for you. Country living at its best!! **Please note summer renderings are for visualization purposes only & may not appear exactly as such in reality. (id:61852)
Right At Home Realty
140 Ann Street
Shelburne, Ontario
Great Curb Appeal, Large Corner lot with large lot 80 x 100ft, Large front entrance, Big back yard deck and Hot Tub with Hard cover. 3 Bedroom 2 Bathroom well maintained 3 level Side split. Pretty entrance of paving stone walkway around the house and steps up to a welcoming deck, has convenient & pretty motorized awning for shade and privacy. Come into the bright and airy 3 season sunroom entry. Door way into Large foyer with tile floor, double closet w modern sliding doors. Well Lit Eat in Kitchen with plenty of cupboards with large window over double sink. Hardwood floors in Combined Dining room and Living room. Living room has large picture window over looking the large Back Deck deck. Eat dinner in the large Dining room that is combined with the living room, Electric Fireplace. Garden Doors Walk out from the dining room to the back deck and spacious back yard, great for family time or entertaining. Enjoy evenings in your own Gazebo covered Hot Tub. Double door gate to back yard. Spacious side yard with a large wood shed approx. 10ft x 16ft with hydro. Upper level has three good sized bedrooms and a spacious 4 piece Bathroom. Lower level Rec room has cozy gas fireplace and is spacious and plenty of room for family time and entertaining. 2nd Bathroom on lower level 3pc w large walk in tiled shower. The laundry room with plenty of cabinets for storage and folding. Utility room is combined with the laundry room. Need space for parking, this is it, 2 car garage plus Concrete driveway with parking for 4 plus, total 6 parking spots, Great for the working couple, work vehicle, recreation vehicle, visitors or extended family cars. (No need to worry about winter parking spots. )Street is quiet as not a drive thru street, Corner lot is large and has good size side and back yard. Very close to Elementary and Secondary schools, parks, recreation/arena. Perfect well maintained home for family living. Desired location, Move in ready. Book showing today, Must See. (id:61852)
Mccarthy Realty
375 Silverbirch Boulevard
Hamilton, Ontario
Welcome to the Villages of Glancaster - everything you need on one floor! This beautiful and meticulously maintained bungalow is the perfect blend of comfort and convenience, with all your living needs on a single level. Upon entering, you'll immediately notice the bright and airy atmosphere, enhanced by elegant vaulted ceilings, abundant natural light, and bright pot lights throughout the living room. The cozy gas fireplace adds a warm and inviting touch, making it ideal for relaxing or entertaining. The lovely and spacious kitchen boasts granite countertop sand a stylish backsplash. The dining area features sliding doors leading to the backyard, perfect for enjoying meals with a view. This home offers two generously sized bedrooms, including a primary suite with an ensuite, and both bathrooms are finished with granite vanity countertops. Additional conveniences include main-floor laundry, garage access from inside, and a basement with excellent storage. With numerous windows filling the home with natural light, this bungalow is bright, inviting, and ready to call home. Enjoy scenic walking paths for an active lifestyle and a vibrant Club House offering amenities like an indoor saltwater pool, gym, library, multiple tennis courts, billiard room, hair salon, and more! (id:61852)
RE/MAX Escarpment Realty Inc.
29 Currie Drive
Puslinch, Ontario
Beautifully designd well crafted 3+1 bedrm, approx. 3100 sq ft Ontario-Style cottage-like 1/2 story detached hme that sits majestically aloft a 106 x 295 ft. irregular sized lot encased by a mixture of mature trees, plush gardens, a myriad of natural and stone wlkwys, pergolas and so much more. This quaint country-haven perfectly situated on very quiet, family friendly nook within the confines of an estate-style Morriston neighbourd can best be described as the jewel-of Puslinch as it is a perfect blend of modern w/contemporary style living with easy access to various urban centres such as Dwntwn Guelph, Milton, Halton Hills and Miss. Your family will relish in the country charm, lifestyle and picture perfect vistas of this well-sought after and highly desireable area. You will be greeted with a rare and recently sealed 15 car circular driveway that and walk up to a recently installed/upgraded triple latch weighty front-door system that opens up to an array of windows highlighting a expansive backyard rich w/colrful gardens, landscaping/hardscaping detail, a network of meandering vines and an assortment of trees, brush and foliage that really work and makes remaining outdoors on warm summer days simply marvelous. The in-ground pool inclding outdoor showers, pet-wash and firepit area all come in handy when entertaining family, friends, neighbrs and various out of town guests. Wide plank beachwd, iron spindled staircasing, upgraded stone and wood burning fireplace, along with marbld coutrtops and matching backsplash, newer SS applinces, OTR range hood, pot lighting are just some of the recently upgraded features to make this particular home both impressionable and memorable. An oversized primary bedroom with a fully upgraded 5 pc bthrm and free-standing tub, all glass shower and skylights and a bdrm that was converted into massive w/i closet with make-up desk, built in cabinets, etc is the highlight of the 2nd floor along w/ 2 additional bedrooms and a 4 pc bthrm. (id:61852)
RE/MAX Real Estate Centre Inc.
495 Alan Crescent
Woodstock, Ontario
Looking for a home with main floor living? Downsize to this charming bungalow in Woodstock. With 2,717 sq ft of total living space, this home has 3+1 bedrooms, 3 bathrooms and is move-in ready. Enter into the foyer with 9 foot ceilings and hardwood flooring running throughout most of the main floor. The front bedroom could be used as an office, den or craft room and has California shutters looking out onto the front porch. The open concept kitchen, living room and dining room are flooded with plenty of natural light, plus pot lights for a cozy evening vibe. The white kitchen has ample cupboard space, a pull-out pantry, quartz countertops and has a large two-tiered kitchen island. The adjacent dining area has patio doors leading out onto the back deck. The living room features a gas fireplace with a lovely white mantle. The 2 additional main floor bedrooms include a primary bedroom with a walk-in closet and a 3 piece ensuite bath with walk-in shower. Also found on the main floor is the full 4 piece bathroom and laundry! The finished basement is perfect for guests with an additional bedroom and 4 piece bathroom with shower. Both the basement bedroom and bath is heated with in-floor heating! The extra large basement rec room features 9 foot ceilings, perfect for hosting big family gatherings. The fully fenced backyard is the ideal summer space with a deck and gazebo! Enjoy this lovely home in a great location! This home has easy access to HWY 401, Woodstock Hospital, Reeves Community centre and much more! (id:61852)
Keller Williams Innovation Realty
14 Laurine Avenue
Guelph, Ontario
Looking for Extraordinary? This gorgeous home at 14 Laurine Ave in Guelph's St George's district will have you captivated. Known as the "Rose Cottage", you will appreciate modern upgrades blended with romantic charm. Where granite meets exposed brick and stainless steel dances with frosted glass. Summer breezes carry floral scents from the lush perennial gardens and changing seasons are admired from cozy sunrooms. The updated open concept chef's kitchen is central to the home and the perfect gathering place. Relax in the comfortable living room or lounge in the gracious rear sunroom that offers a flexible transition space between indoor and outdoor living. The second bedroom is tucked towards the rear of the home making it an ideal spot for guests. Turn-key single level living PLUS a spacious basement offering you a clean palette with tons of storage. Steps from John Galt PS, walk to St. George's park, historic downtown Guelph and major retailers/amenities. Forget concrete and condo fees and enjoy the grass under your feet! (id:61852)
Coldwell Banker Escarpment Realty
276 Dewdrop Crescent
Waterloo, Ontario
This beautiful stone and brick, 2+1 bedroom bungalow backs onto a protected forest and offers more than 1754 sq ft of total finished living space. Enter through the front foyer, with an adjacent formal dining room with an extra large window looking out onto the front porch. Don't need a formal dining room? This would be a perfect home office or living room. Head past the 2 piece powder room and into the modern open concept kitchen and great room. The kitchen's ample cupboard space, wine rack, oversized island and built-in appliances, makes this space the heart of the home. The great room features plenty of natural light and an impressive custom gas fireplace. The rear sliding doors lead out to the backyard, overlooking the private green garden and trees. The large 2 tiered back deck has a BBQ line and is perfect for those summer family gatherings! The main floor primary bedroom has 2 closets and a 4 piece ensuite with walk-in shower and a freestanding bathtub. There is one additional bedroom found on the main floor. The partially finished basement features a large bedroom and 4 piece bathroom. If you are looking for separate living quarters for additional family members, the unfinished half of this basement is the ideal opportunity to design exactly what works for your needs. Located in a great location, close to the playground at Mountain Holly Park and the Geo Time Trail. This home has easy access to The Boardwalk, Costco, HWY 8, Laurel Creek and more! (id:61852)
Keller Williams Innovation Realty
81 Oaktree Drive
Haldimand, Ontario
Welcome to your new home! This two-storey freehold townhome is located in the community of Haldimand (Caledonia). It features a bright and open-plan main floor with an open concept living area and breakfast area, ideal for everyday living and entertaining. The living space flows naturally, creating a spacious feel throughout the ground level with walk-out to your private, fully fenced yard. Enjoy 9-ft ceilings at the main floor! The second floor offers a well-appointed primary bedroom with a built-in ensuite, along with two additional spacious bedrooms and a full three-piece washroom. This layout provides comfortable private space for family, guests or a home office. This home is also situated within walking distance of the Caledonia Soccer Complex - it really makes recreation and community activities close at hand. Plus, there are nearby schools (your kids can safely walk to and from), grocery stores (Food Basics and Zehrs Caledonia), and other everyday amenities (Tim Hortons), making it a practical choice for growing families and commuters alike. Estimated at around 1,618 sq ft with 3 bedrooms and 3 washrooms (includes 1 powder room on main floor) in total, offering you a generous interior space. The Caledonia area of Haldimand County is known for its small-town charm with access to local schools, parks, shops, and services, while still being within reach of larger urban centres. Whether you're working in Brantford or Hamilton, this home offers a highly convenient in-between location, allowing for easy, stress-free access to both cities. And flying within Canada or overseas is easy, with Hamilton International Airport only about a 10-minute drive away-quick, convenient, and hassle-free for you! (id:61852)
Sutton Group-Admiral Realty Inc.
324 - 600 North Service Road
Hamilton, Ontario
Discover refined waterfront living in this beautifully appointed one-bedroom condominium at COMO, ideally positioned on the third floor within the highly sought-after Stoney Creek waterfront community. Thoughtfully designed and impeccably maintained, this bright 630 sq. ft. residence is filled with natural light and offers a seamless blend of comfort, style, and functionality.The interior has been enhanced with carefully selected upgrades that elevate both form and function. Hardwood flooring in the bedroom adds warmth and sophistication, while the modern kitchen is further refined by an upgraded faucet and a dedicated beverage station-ideal for both everyday living and entertaining. The bathroom is equally well appointed with an upgraded sink faucet, and the home is completed by the convenience of in-suite laundry. A private balcony, accessed directly from the living area, provides an inviting outdoor retreat for morning coffee or evening relaxation.Enjoy exceptional connectivity with quick highway access, immediate proximity to scenic waterfront trails, and the added benefit of a future GO Station nearby. The professionally managed building offers peace of mind, with condominium fees including water, common elements, and building insurance.Residents of COMO enjoy an impressive collection of amenities, including an elegant party room, pet wash station, off-leash dog park, and a stunning rooftop terrace featuring BBQs and lounge seating-delivering a lifestyle defined by comfort, convenience, and understated sophistication. (id:61852)
Royal LePage Supreme Realty
218 Marilyn Street
Shelburne, Ontario
Step into this beautiful updated 3 bedroom home and feel the care that's gone into every detail. As you arrive, you're greeted by a freshly repaved driveway (2023) and charming curb appeal, including expanded front gardens (2024) that sets the tone for what's inside. Through the new front hallway (2023), the home opens to a bright, inviting living room with brand new flooring (2024), a perfect place to unwind or entertain. The main level also features a stylist powder room with a new vanity and toilet(2024)Continue into the modern kitchen, where stainless steel appliances(2023) including fridge, dishwasher, and build in microwave, shine alongside a reverse osmosis water system (2023). From here step out to your fully fenced backyard, complete with spacious deck and canopy that's ideal for summer barbecues and relaxing evenings. you'll love the new shed (2024) and the thoughtfully designed wooded garbage enclosure that keeps everything tidy and protected from the elements. Upstairs, you'll find three generous bedroom with new carpeting (2024)and a beautiful 4-piece bathroom featuring new shower tiles (2024)Head down to the basement, where a large rec room offers plenty of space for entertaining or relaxing. The bright laundry area includes a new window (2024) and a new laundry tub (2024, with extra storage space to keep everything organized. This space is large and offers versatility, perfect for a home office, hobby area or guess nook. Located in one of Shelburne's most desirable areas, this home is close to schools, shopping, local transportation, and golf course. Enjoy the charm of small-town living with nearby hiking trails, Pine Rive, Eugenia Fails, and skiing at Mansfield Ski Club- everything you love in just a short, peaceful drive away. (id:61852)
Mccarthy Realty
1307 Watts Road
Dysart Et Al, Ontario
Welcome to the Edge: A Baronial Masterpiece on Little Kennisis Lake. This rare 3,700+ total square foot lake house marries rugged Canadian Shield granite with "Atmospheric Elegance." Perched dramatically with coveted North West sunset exposure, this 4-bed, 4-bath (plus Murphy bed) features soaring Cedar & Douglas Fir beams, rustic oak floors, and a magnificent floor-to-ceiling stone wood-burning fireplace.Designed for year-round entertaining, the walk-out lower level serves as a "fun & games" destination with a pool table, poker table, and hot tub. The pristine waterfront boasts deep, crystal-clear water, a 10x20 floating dock, and a large lakeside deck. A proven financial history, operating as a highly successful, licensed short-term rental with a stellar reputation and repeat clientele. This property is being sold FULLY TURN-KEY with all furnishings, decor and housewares included. Located on the prestigious Kennisis chain, minutes from a full-service marina and Haliburton Forest.The current owners enjoy the lake house for half of the year and rent it up to 180 days per year. Only 30 minutes to Sir Sam's Ski & Ride and to the Village of Haliburton for great shops, restaurants, services and Haliburton Hospital. The current owner has invested significantly in upgrades. Please refer to supporting documents for more information. Short term rental financials available upon request. (id:61852)
Sotheby's International Realty Canada
430 Winniett Street
Haldimand, Ontario
Beautifully maintained bungalow complete with an in-law suite or rental income potential, tucked away on a quiet, secluded cul-de-sac close to the heart of the growing town of Caledonia. Set on a large lot with no immediate rear neighbours, this home offers a peaceful, private landscape without moving into the countryside. The main floor is filled with character and natural light, featuring a vaulted wood plank ceiling with exposed beams and the skylight creates a warm and inviting atmosphere. The eat-in kitchen flows seamlessly into the dining area, with walk-out access to the deck - perfect for entertaining or relaxing outdoors. On the main floor you'll find the primary bedroom with a 3-piece ensuite and a walk-in closet, the additional bedroom/office space provides direct access to the double car garage and finally a beautifully updated 3-piece bath with a claw-foot tub. The fully finished walk-out basement offers exceptional versatility with an open concept in-law suite, complete with a full kitchen, large dining room, living room, and a bedroom with ensuite privilege. Walk out to the lower-level deck and enjoy the serene surroundings - this space is perfect for family members or potential rental income. Ideally located just a short jaunt to downtown Caledonia, offering access to shopping, restaurants, and everyday amenities. Seneca Park & the Rotary Riverside Trail and The Caledonia Fairgrounds are just down the street, and commuters will appreciate the quick access to Highway 403. (id:61852)
RE/MAX Escarpment Realty Inc.
49 Scots Pine Trail
Kitchener, Ontario
**LEGAL DUPLEX** Welcome to 49 Scots Pine Trail, Kitchener - an exceptional luxury home in the prestigious Huron Park community! This impressive 6-bed, 5-bath detached home built by Fusion Homes offers over 4480 sq ft of luxurious living space, including approx. 1,180 sq ft of fully finished legal basement, perfect for large families, multigenerational households, or savvy investors seeking strong income potential. **Highlights Include: Soaring 9-foot ceilings on both main and second floors, creating an expansive, airy ambiance. Fully Legal 2-bed Basement Apartment, ideal for generating additional income. Separate Basement Office, excellent for remote work or easily convertible into a third living unit. Private Backyard Oasis with no rear neighbors, featuring durable, low-maintenance concrete landscaping for effortless outdoor entertaining. Exposed Concrete 3-Car Driveway, blending style and practicality seamlessly. Gourmet Kitchen with an elegant, show-stopping 10-ft island, modern finishes, and sleek pot lights throughout. Extended Appliance Warranty providing worry-free ownership through 2026. Advanced Smart Camera Security System, offering enhanced safety and peace of mind. **Prime Location: Conveniently situated in a vibrant, family-friendly neighbourhood, steps away from Scots Pine Park, RBJ Schlegel Park, Top rated schools, Huron Natural Area, Longo's Plaza, Teppermens Plaza, easy access to Sunrise Shopping Centre, Fairview Mall, Kitchener Downtown, major HWY 401, HWY 7, and 8. More than just a home-it's a lifestyle Statement and a robust investment opportunity in one of Kitchener's most desirable neighborhoods. (id:61852)
Exp Realty
43583 Fischer Line
Huron East, Ontario
This custom built bungalow, completed in 2023, sits on just under 10 acres and offers a rare mix of modern comfort, quality finishes, and space to enjoy the land. Featuring 3 bedrooms and 3 bathrooms, the home is thoughtfully designed for both everyday living and long term comfort.The foyer welcomes you with marble flooring, in floor heating, and tall ceilings, setting the tone for the rest of the home. The open concept main living area flows naturally and is filled with natural light from large south facing windows. A floor to ceiling stone fireplace anchors the living room and creates a warm, inviting space year round.The kitchen is both functional and well designed, featuring floor to ceiling cabinetry, quartz countertops, stainless steel appliances, a farmhouse sink, and a large island for everyday use. A walk through pantry connects to the formal dining room, offering flexibility for hosting or quieter meals. Built in cabinetry with floating shelves and a bar fridge adds a practical accent and additional storage. Patio doors lead to a covered outdoor living area for easy indoor outdoor flow.The primary bedroom is spacious and bright, with a well appointed ensuite that includes double vanities, a large walk in shower, and a walk in closet. Two additional bedrooms, a dedicated office, mudroom, and generous laundry room complete the main level. Everything is located on one level for easy, efficient living.Two attached garages with in floor heating provide plenty of space for vehicles, storage, or workspace.A standout feature of the property is the approximately 40 x 70 heated shop, complete with in floor heat, large overhead doors, a washroom, and office space.Set on just under 10 acres, this property offers privacy, open space, and room for projects, hobbies, or simply enjoying the outdoors. A newer build that combines thoughtful design, luxury finishes, and practical country living. (id:61852)
Real Broker Ontario Ltd.
54 Oaktree Drive
Haldimand, Ontario
Welcome home to this beautifully designed 3-bedroom, 3-bathroom freehold townhome, built in 2020 and located in one of the area's most vibrant and fast-growing communities. Thoughtfully finished with hardwood flooring, quartz countertops, designer pot lights, and black stainless steel appliances, this home offers a perfect blend of modern style and everyday functionality. The open-concept main floor is ideal for entertaining and busy family life, featuring a contemporary kitchen with clean lines, ample prep space, modern finishes, and pot lighting throughout. A walk-in coat closet off the front entrance provides excellent storage and helps keep the space organized and clutter-free. Upstairs, you'll find three generously sized bedrooms, including a spacious primary retreat complete with a walk-in closet and a private ensuite featuring a soaker tub and separate shower-your own peaceful escape at the end of the day. Step outside to enjoy your fully fenced backyard, offering added privacy and the perfect setting for kids, pets, or summer BBQs. Parking is convenient with a 1-car garage plus a private driveway space. This home is perfectly situated within walking distance to: two elementary schools, two daycare centers, a comprehensive medical hub (walk-in clinic, pharmacy, and dental),Tim Hortons, walking trails, a premier kids' park featuring basketball and tennis courts and a playground. Just minutes away, the Grand River offers scenic trails, kayaking, and year-round outdoor enjoyment. This move-in-ready townhome delivers modern living, comfort, and community-an ideal place to truly put down roots. (id:61852)
Keller Williams Edge Realty
401 - 281 Bristol Street
Guelph, Ontario
Welcome to this gorgeous renovated corner unit, 2+1 bedroom, 2 bathroom suite at the highly sought-after Parkview Terrace. Offering Over 1,200 sq. ft. of bright boutique-style living, this spacious home is set within one of Guelph's most charming low-rise condominiums. With only four suites per floor, residents enjoy exceptional privacy and a strong sense of community. A welcoming foyer with a large double closet sets the tone for this professionally renovated home. Painted throughout in a soft neutral enhances the home's bright, open, airy flow. The sunlit primary bedroom features 2 large windows, 2 generous closets, a private 4 piece ensuite with a tub/shower, and a large vanity. The second bedroom offers ample space and natural light, with easy access to a newly upgraded second bath, showcasing a modern tiled shower, new vanity plus a pocket door to a storage room. The stunning new kitchen is designed for both form and function, complete with modern cabinetry, stainless steel appliances, breakfast bar, gorgeous quartz counters and seamless quartz backsplash, plus an eat-in dining area. In-suite laundry is conveniently tucked away. The living and dining area offers a perfect space for families or those who love to entertain. The private office/den with pocket doors creates an ideal quiet space or 3rd bedroom, a rare 2+1 find. The abundance of windows flood the home with natural light all day. This corner unit offers 2 beautiful exposures with morning and evening sun and a private balcony with a peaceful, tree surrounding. Additional highlights include a sauna, gym and party room. Ideally located close to Hwy's and minutes from downtown Guelph's vibrant cafes, shops, farmers' market, restaurants, trails, and dog parks, with easy access to the Hanlon Expressway, this home offers an exceptional blend of comfort and space. Guelph has been named the very best spot to live in Canada for 2025 It's no surprise with its historic streets, lively downtown & green spaces! (id:61852)
Sutton Group - Summit Realty Inc.
679 Greenravine Drive
Hamilton, Ontario
Welcome to this rare and beautifully renovated residence offering over 5,000 sq. ft. of finished living space in one of Ancaster's most sought-after neighbourhoods. Designed for today's modern family, this exceptional home features 4+1 bedrooms, 5 bathrooms, a chef-inspired kitchen, and a private in-law or income suite - all complemented by a resort-style backyard.The main home showcases a bright and functional layout with dark hardwood floors, skylights, and large windows that flood the living spaces with natural light. The chef's kitchen is the heart of the home, featuring a large centre island and generous workspace - ideal for everyday living and entertaining. A refined library and warm family room provide inviting spaces for both relaxation and gatherings.Upstairs, four spacious bedrooms include a luxurious primary retreat with a spa-inspired ensuite offering a deep soaker tub, oversized glass shower, and double vanity. The additional bedrooms are well-appointed with ample closet space and access to beautifully renovated bathrooms with modern tile, large showers, and quality finishes. The home includes three full bathrooms and two powder rooms for added convenience.A standout feature of this property is the fully self-contained in-law or nanny suite with private front and back entrances, full kitchen, living area, bedroom, and bathroom - perfect for multi-generational living, live-in caregivers, or rental potential.The professionally landscaped backyard is a true outdoor retreat, complete with a pool, hot tub, upper deck with awning, interlock patio, gazebo, and storage shed - ideal for both relaxing and entertaining.This is a rare opportunity to own a move-in-ready, multi-generational home in a premier Ancaster neighbourhood. (id:61852)
Royal LePage Realty Plus Oakville
110 Derby Road
Fort Erie, Ontario
Welcome to Crystal Beach Living! This charming 2-bedroom, 1-bath bungalow is located just a 10-minute walk to the shores of Crystal Beach and the vibrant Erie Road strip. Thoughtfully updated with stylish finishes, hardwood floors, and an open-concept layout, the home offers both comfort and character in every corner. Step outside to your fully landscaped backyard oasis, complete with a "Finnish" outdoor shower, fully insulated Tiki bar and fully insulated guest Bunkie with electrical rough-in, and multiple lounge areas perfect for summer entertaining or peaceful relaxation. Whether you're a first-time buyer, downsizer, or investor, this property checks all the boxes. Just 20 minutes to Niagara Falls and 10 minutes to the U.S. border, this home is ideally situated in a town designed for tourism, making it a fantastic income-generating opportunity or a low-maintenance vacation home. Turnkey. Incredible location. Excellent investment potential. Don't miss your chance to live or invest in one of Niagara's most sought-after beach towns! Basement insulation updated '21, roof '16, eavestroughs '21, Bunkie '21, Bunkie roof '24, washer & dryer '22, microwave '24, fridge '24, furnace '17, water heater '20. (id:61852)
Royal LePage Real Estate Associates
191 Lafayette Street E
Haldimand, Ontario
Now is your chance to live in Jarvis, Ontario-winner of Coca-Cola's Canada's Kindest Community, ideally located just 40 minutes from Hamilton and one hour to Burlington. Backing onto acres of open farmland with no rear neighbours, this exceptional 18-month-old bungalow offers peaceful views, breathtaking sunsets, and over $30,000 in upgrades-making it truly better than new. The open-concept, two-bedroom layout showcases a custom kitchen complete with a custom-painted island, quartz countertops, artisan tile backsplash, built-in microwave, pantry with pull-out shelves, pull-out spice and utensil drawers, and a built-in platter separator. Stainless steel appliances are included and feature an extended warranty transferable to the new owner. Gorgeous engineered hardwood floors and custom blinds flow throughout the home, while convenient main-floor laundry is thoughtfully located in the second bedroom closet. Step out to the covered walk-out back porch with composite decking and enjoy uninterrupted views of farmland and stunning sunset skies, complemented by a fully fenced yard and a gas line ready for your BBQ. The spacious primary bedroom offers a large walk-in closet, a massive linen closet, and a stylish ensuite with double sinks and a fully glassed walk-in shower. The basement has been studded by the builder and is ready to be finished to suit your living needs, and oversized windows throughout the home-including the basement-ensure a bright, airy feel even in the winter months. This is your opportunity to own the perfect bungalow without the added expense and uncertainty of a new build. (id:61852)
RE/MAX Escarpment Realty Inc.
