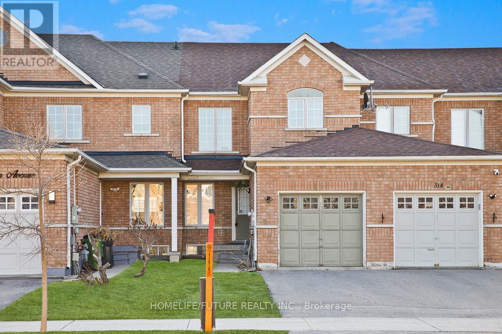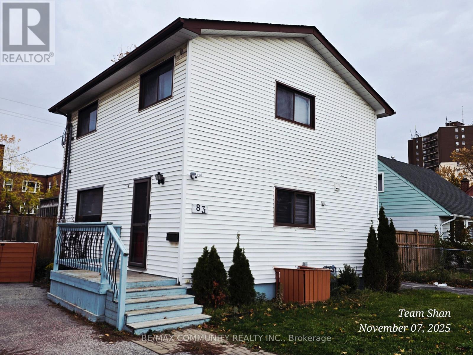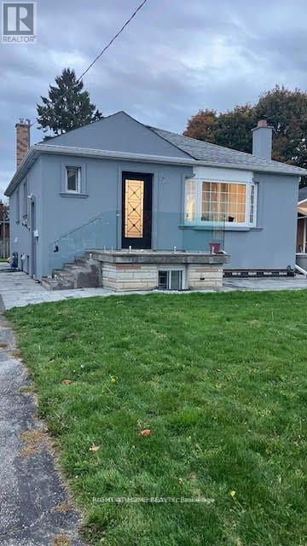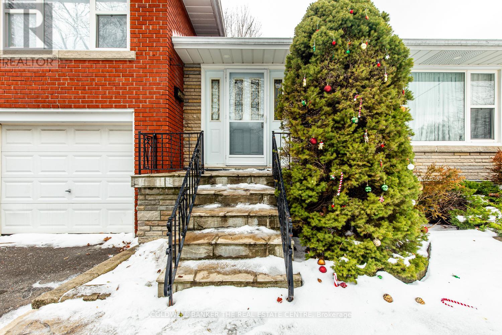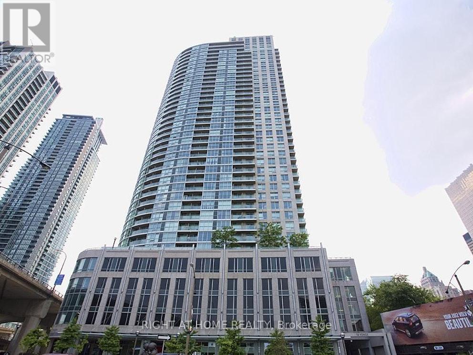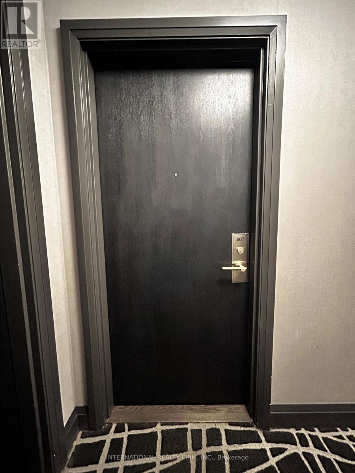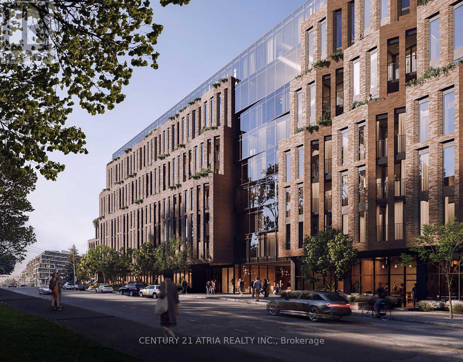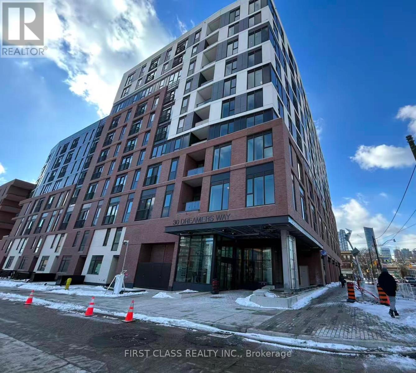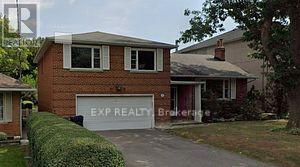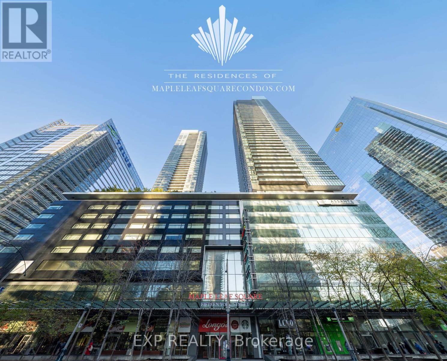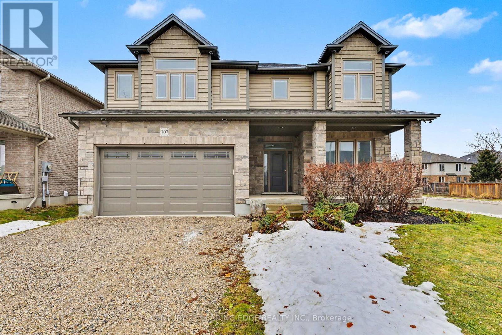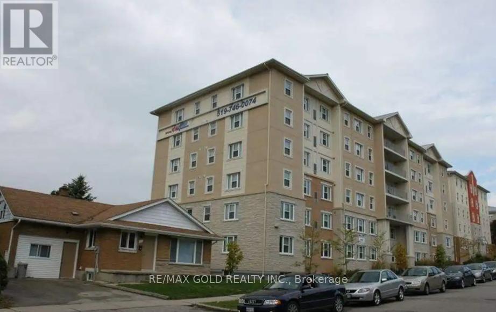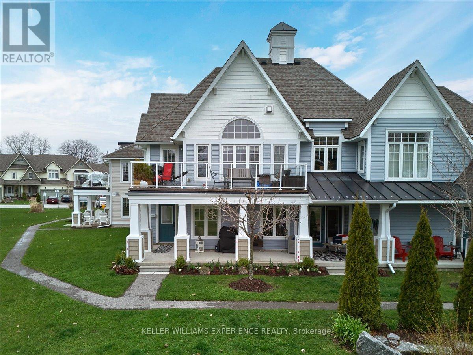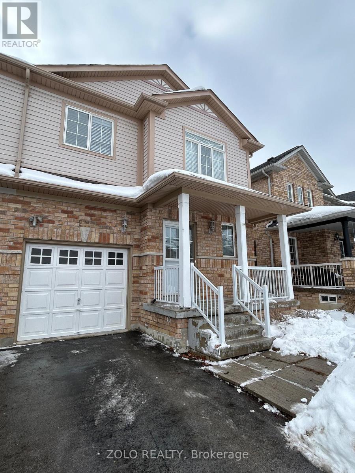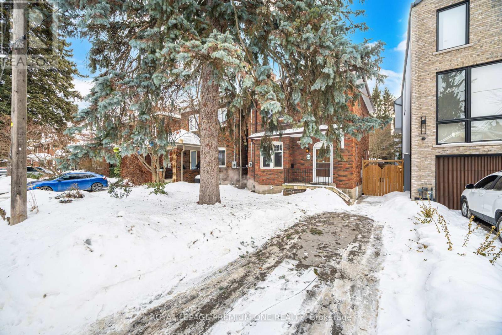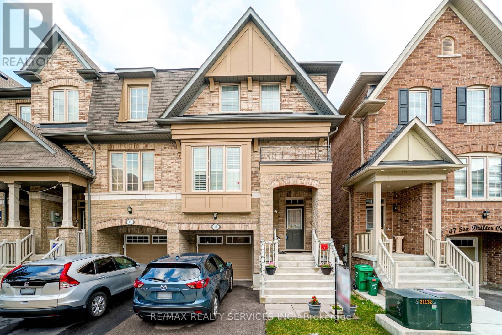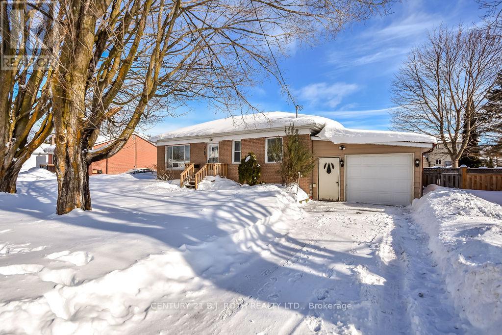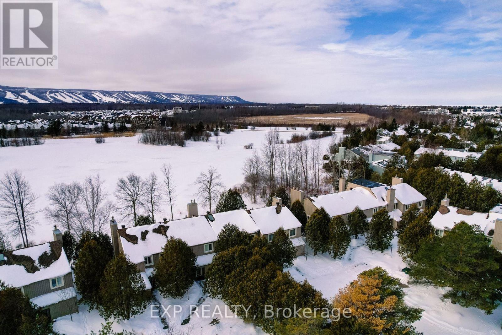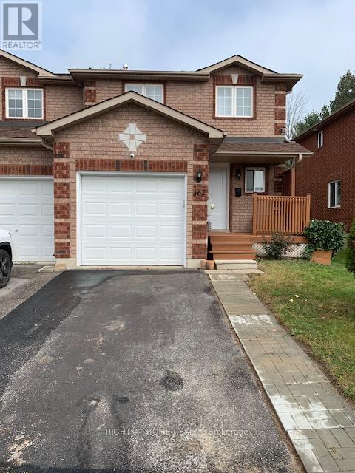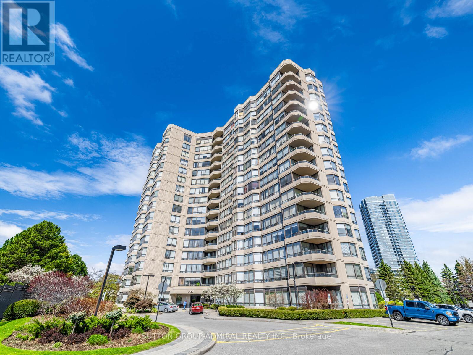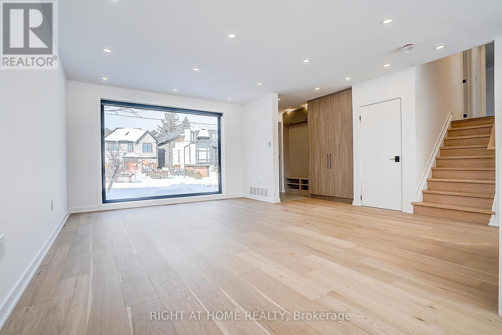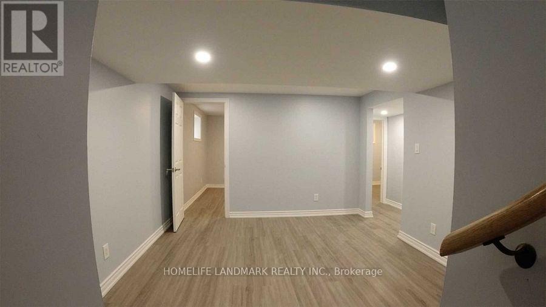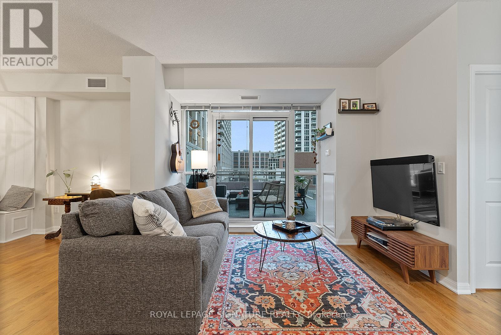316 Mclevin Avenue
Toronto, Ontario
Charming 3 Bedroom 3 Washroom Townhouse In Prime Scarborough Location!This Freshly Painted Townhouse Offers Comfort, Convenience, And A Host Of Amenities To Enrich Your Lifestyle. Located In A Vibrant Scarborough Community, Within Walking Distance To Public School, High School And Catholic School, Library With Malvern Mall Just Across The Street. Public Transportation Is Steps Away, And Nearby Amenities: Doctors Offices, Medical Lab, Diverse Grocery Stores, Restaurants, Parks, Community Centre, Centenary Hospital, Centennial College, The University Of Toronto Scarborough Campus, And Various Places Of Worship. An Optional Basement Suite, Featuring An Additional Room, Full Bathroom, And Living Area. This Home Combines Comfort With Unparalleled Convenience, Making It A Perfect Choice For Families And Professionals Alike. Tenant Pays 100% Of All Utilities And All Utilities To Be Transferred To Tenant Name Prior To Key Exchange. Tenant Insurance Is A Must Have. (id:61852)
Homelife/future Realty Inc.
83 Exeter Road
Ajax, Ontario
Beautiful home located in a family-friendly neighbourhood in Southeast Ajax featuring a doubledriveway. Numerous upgrades throughout. Walk out from the dining room to a private deckoverlooking a large, fully fenced yard. Conveniently located close to Highway 401, hospital,schools, trails, and parks. Property sold in 'as is' condition with no warranties orguarantees. (id:61852)
RE/MAX Community Realty Inc.
Main - 5 Orlando Boulevard
Toronto, Ontario
*Full Professional Deep Cleaning will be Completed Prior to your Move-In.* Spacious family home for lease with upgrades and freshly painted interior. Separate laundry for convenience. Set on a peaceful street with easy access to transit, major highways, schools, parks, and shopping, this home delivers the perfect balance of neighbourhood charm and city connectivity, 401/DVP access. (id:61852)
Right At Home Realty
Lower Level - 77 Perivale Crescent
Toronto, Ontario
For Lease - Prime Scarborough Location. Bright 2 bedroom lower level unit with a 3 piece bath and in-suite laundry. Includes one parking spot. Excellent 24 hour TTC access along Lawrence, McCowan, and Eglinton. Close to schools, parks, plazas, library, Scarborough General Hospital, transit, colleges, and quick access to Hwy 401/404/407. Offering comfort and convenience in a sought after neighbourhood. (id:61852)
Coldwell Banker The Real Estate Centre
Main Floor - 20 Rossander Court
Toronto, Ontario
Main Floor - 4 Bedroom Home for Lease in Prime Scarborough Location. Bright and spacious open concept living and dining area, four generously sized bedrooms, two 3-piece washrooms, and in suite laundry. Enjoy a beautiful backyard, perfect for relaxing or entertaining. Includes two parking spaces, one driveway and one garage. Excellent transit access with 24 hour TTC service along Lawrence Ave, McCowan Rd, and Eglinton Ave. Steps to schools, parks, plazas, library, and Scarborough General Hospital. Minutes to Kennedy Subway and GO Station, Scarborough Town Centre, Centennial College, Lambton College, Oxford College, Seneca College, and quick access to Hwy 401, 404, and 407. High demand neighbourhood offering convenience, space, and comfort. Water and Utilities are 50% Shared with lower level tenant. No pets allowed. Few photos are virtually staged. (id:61852)
Coldwell Banker The Real Estate Centre
2010 - 18 Yonge Street
Toronto, Ontario
Location! Location! Location! Located in the heart of downtown Core, this bright and beautiful one-bedroom suite features a modern kitchen, brand new scratch-resistant, waterproof flooring and one rare Parking space. Enjoy a great southeast- facing unobstructed view. This luxury building offers 24/7 security, visitor parking, an indoor pool, and a rooftop barbecue area. Just steps to TTC, Union Station, Rogers Centre, CN Tower and Harbourfront. A wonderful opportunity to experience downtown living at its best. Come and see it today. (id:61852)
Right At Home Realty
607 - 297 College Street
Toronto, Ontario
Ideal residence in the heart of downtown Toronto. Bright, partially furnished 775 sq ft corner suite with a functional 2+1 layout and unobstructed southeast views of the CN Tower. The den, located off the kitchen, is perfectly suited as a study or dedicated dining space. Features include modern laminate flooring, built-in appliances, quartz countertops, and 9-foot ceilings. Unit includes kitchenware, two beds, couch, dining table, and chairs-move-in ready.Steps to streetcar and subway with quick, direct access to the University of Toronto, research institutions, libraries, and hospitals. Walk to Chinatown and Kensington Market for daily essentials and dining. Building amenities include 24-hour concierge, gym, party room, and media room. T&T Supermarket and TD Bank located at ground level. Short-term leases considered but long term preferred. (id:61852)
International Realty Firm
424 - 1720 Bayview Avenue
Toronto, Ontario
Brand new 1-bedroom + den at Leaside Commons Condos, never lived in! Sunlight fills the open-concept space through large windows, highlighting contemporary finishes and a sleek kitchen with integrated appliances. The versatile den is perfect for a home office, study, or extra storage, while the living area flows effortlessly for relaxing or entertaining. Enjoy an ensuite laundry and easy access to Bayview Station (Crosstown LRT), TTC, and major highways. Building amenities include gym, recreation room, playground, community BBQ, elevator, and 24/7 concierge/security. Steps to Leaside Village, SmartCentres Leaside, Sunnybrook Park, cafés, boutique fitness, and top schools-modern comfort and midtown convenience at its best! 1 Locker included. (id:61852)
Century 21 Atria Realty Inc.
222 - 30 Dreamers Way
Toronto, Ontario
A brand new, never-lived-in two-bedroom, two-bathroom suite at Daniels on Parliament, located in one of the city's most vibrant and rapidly evolving neighborhoods. Just minutes from downtown Toronto, the area is rich with culture and convenience, featuring excellent dining options, cafés, shopping, schools, and well-known retailers. Residents have access to an impressive collection of amenities, including a fitness center, Wi-Fi lounge, co-working and maker spaces, a party room, kids' club, and outdoor terraces ideal for summer barbecues. The surrounding community offers exceptional facilities such as the Pam McConnell Aquatic Centre, Regent Park Athletic Grounds, Daniels Spectrum, and the Regent Park Community Centre, along with national retailers like FreshCo and Wine Rack. Steps away is the expansive six-acre Regent Park, complete with an off-leash dog park, playground, splash pad, and community bake oven. (id:61852)
First Class Realty Inc.
23 Birchwood Avenue
Toronto, Ontario
Executive family residence located in the prestigious Bridle Path, surrounded by luxurious custom homes. Tucked away on a quiet enclave south of York Mills and west of Bayview, this home offers a functional open-concept kitchen, dining, and living area-ideal for entertaining family and friends. Enjoy a generously sized, private backyard with ample space for outdoor gatherings and garden parties. The family room features a walkout and convenient 2-piece bath. The home offers 3+1 spacious bedrooms, along with a dedicated above-grade lower-level area perfect for a work-from-home office, guest suite, or games room-without compromising the main living spaces. Ideally situated on a quiet street, just steps to St. Andrew's J.H., Owen P.S., and York Mills C.I., and close to parks, TTC, subway access, supermarkets, and shopping. Vacant and move-in ready. Long-term lease preferred. Utilities extra. (id:61852)
Exp Realty
4311 - 65 Bremner Boulevard
Toronto, Ontario
Experience premier urban living in the heart of Toronto at the Residences of Maple Leaf Square. This beautifully 1+1 suite offers an open-concept layout, modern finishes, and a generous private balcony showcasing stunning city skyline views.Perfectly connected to everything downtown has to offer, the building provides direct access to the P.A.T.H., ensuring effortless travel to the Financial District, Union Station, and the extensive underground network of shops and services. Convenience is unmatched with Longo's, LCBO, major banks, cafés, and countless dining options right within the complex or just steps away. You're also moments from the Harbour Front, giving you easy access to waterfront trails, cultural venues, and year-round outdoor activities. Residents enjoy exceptional building amenities, including: 24-hour concierge Fitness centre Indoor/outdoor pool Business centre Party room and entertainment lounges. Ideal for professionals seeking comfort, convenience, and style, this suite offers a premium downtown lifestyle in a truly unbeatable location. Your next home awaits. (id:61852)
Exp Realty
707 Halifax Road
Woodstock, Ontario
Situated on a premium corner lot with a 59 ft by 104 ft frontage and depth, this spacious home offers approximately 2,727 sq ft of well-designed living space. The upper level features four generously sized bedrooms, while the main floor includes a versatile office, den or in-law room. A large family room with soaring ceilings creates an open-concept layout, filled with natural light from expansive windows throughout the home. Complete with a double car garage, this property offers both space and functionality in a highly desirable setting. (id:61852)
Century 21 Leading Edge Realty Inc.
402 - 251 Lester Street
Waterloo, Ontario
Located at 251 Lester Street in Waterloo, this is a fantastic opportunity for female students looking for a comfortable, fully furnished, and conveniently located place to call home. One private bedroom is available for sublease starting May 1, 2026, in a well-maintained apartment with a bright, spacious open-concept kitchen, living, and dining area that creates a welcoming, social atmosphere while still offering personal privacy in your own room. The unit comes fully furnished, making it completely move-in ready and ideal for students who want a stress-free transition without the hassle of buying furniture. All utilities are included in the monthly rent, including heat, hydro, water, and high-speed internet, so there are no hidden costs, and budgeting is simple and predictable. The modern kitchen is equipped with clean white appliances, including a stove, fridge, and dishwasher, making daily cooking and meal prep convenient and efficient. The building features an elevator for added comfort and ease during move-in and move-out, and a coin-operated laundry is available on-site. Parking is also available for rent if needed, which is a great bonus in this highly sought-after student area. The location is truly unbeatable - just a 4-minute walk to Wilfrid Laurier University and only a 7-minute walk to the University of Waterloo, making it perfect for students who value convenience and want to save time commuting, especially during the winter months. Surrounded by restaurants, cafes, grocery stores, and transit options, this property offers both comfort and accessibility in one of Waterloo's most popular student neighborhoods. It's an ideal space for a responsible female student seeking a clean, quiet, and friendly living environment close to campus. (id:61852)
RE/MAX Gold Realty Inc.
15 Carnoustie Lane
Georgian Bay, Ontario
Welcome home to easy living and breathtaking views in Oak Bays premier golf and marina community. Set on the first hole of the Oak Bay Golf Course and overlooking Georgian Bay, this rare bungalow-style condo offers a peaceful, low-maintenance lifestyle in an unbeatable location. This home offers front-row views of manicured fairways and the sparkling waters of Georgian Bay. Designed for effortless living, this ground-level unit combines luxury, comfort, and convenience with no stairs to navigate, it's ideal for all stages of life. Inside, you'll find a bright and spacious open-concept layout featuring 2 bedrooms and 2 bathrooms, perfect for both everyday living and entertaining. The standout kitchen is finished with sleek modern appliances, and ample cabinetry for all your culinary needs. Additional features include in-suite laundry and a private, attached garage with extra storage space. Step outside to your own private patio and soak in the panoramic golf course and bay views or take full advantage of the community's many amenities including golf, hiking, boating, and fine dining. With a low-maintenance lifestyle in an unbeatable setting, this one-of-a-kind condo offers resort-style living at its finest. Don't miss this exclusive opportunity to own the only bungalow condo currently for sale in Oak Bay book your private showing today! (id:61852)
Keller Williams Experience Realty
271 Pettigrew Trail
Milton, Ontario
Excellent location. Situated in a family-friendly Milton Dempsey neighborhood. Spacious 3 bedroom and 2.5 washroom, semi-detached property, on a quiet family-friendly street offering the perfect blend of comfort and convenience. Primary bedroom comes with a 4 piece ensuite. The property is recently painted. Minutes to Highway 401 and walking distance to GO station. Parks, school and shopping is nearby such as Home Depot, fitness centre, shopping, dining and cinema. (id:61852)
Zolo Realty
61 Methuen Avenue
Toronto, Ontario
So Much Potential in Sought After Bloor West Village. Location, Location! Calling all Renovators and Dream Home Builders! Live in this character filled home or renovate to your taste. Options are endless. This classic 2 story brick home sits on a 100ft deep lot in desirable Baby Point and is just a short walk to subway, schools, the Bloor West shops, restaurants, Lessard Park, Old Mill/Humber River Trails for year-round enjoyment! This home includes some original features such as stained wood doors, fireplace, mostly hardwood floors throughout, leaded and stained glass windows. Private fenced lot, sunny south-facing backyard with brick storage garage and mature trees. Legal front parking pad. Plans are ready for a stunning 1850sq ft new build with total living space of 2800 sq ft including finished baseent. This building plan features open concept living dining, large kitchen with island, 3 bedrooms, 4 bathrooms, walk up basement including gym and recreation room. Home is being sold "as is, where is". Survey available upon request. For Sale sign to be installed soon. (id:61852)
Royal LePage Premium One Realty
49 Sea Drifter Crescent
Brampton, Ontario
Move in Now! Experience luxury living in this beautifully upgraded 3-bedroom end-unit townhome located in a prime Brampton East neighborhood. This carpet-free home features a well-designed open-concept living and dining area, a convenient 2-piece powder room, and an entertainer's kitchen with a center island, granite countertops, stainless steel appliances, and a breakfast area with walk-out to a large private deck-perfect for morning coffee or summer BBQs. The upper level offers three spacious bedrooms, including a luxurious primary retreat with his-and-hers walk-in closets and a private ensuite, along with a second full bathroom-providing two full bathrooms upstairs-and the added convenience of upper-level laundry. The bright walk-out basement features an open-concept recreation room, ideal for a home office, gym, media room, or additional living space. The backyard has been upgraded with concrete (photos are from before the upgrade, no grass now), creating a sleek, low-maintenance outdoor area with no grass or landscaping required-perfect for entertaining friends and family. Prime Brampton East location with excellent access to highways, public transit, parks, community centers, shopping, restaurants, and religious centers-an unbeatable choice for families and commuters alike. (id:61852)
RE/MAX Realty Services Inc.
350 Millard Street
Orillia, Ontario
Welcome to this lovely detached brick bungalow with single car garage that perfectly blends comfort, character, and opportunity. Situated on a mature city lot, this home offers affordability, space, and future potential all in one inviting package. Step inside and discover a bright, functional layout featuring 2 spacious bedrooms and 2 full bathrooms, ideal for first time buyers, downsizers, or those seeking the ease of one level living. The home includes some accessibility features, thoughtfully incorporated to enhance comfort and mobility making it a wonderful long-term option. The eat in kitchen is warm and welcoming, with direct access to a private deck perfect for your morning coffee, summer BBQs, or relaxing evenings overlooking the fenced back yard with plenty of room for gardening or enjoying your own outdoor retreat. A standout feature of this home is the separate entrance to the unspoiled basement so whether you envision additional living space, a secondary suite (subject to approvals), a home office, or a recreation area, the blank canvas is ready for your ideas. This added flexibility makes the property not only a comfortable home today, but also a smart investment for tomorrow. The floor plan was originally designed with three bedrooms with one having been converted to the additional bathroom and laundry facility which could be converted back if the extra bedroom was required. Note that the property is vacant and ready for your immediate occupancy and that some photos and video have been virtually staged for visualization purposes only. (id:61852)
Century 21 B.j. Roth Realty Ltd.
16 - 576 Oxbow Crescent
Collingwood, Ontario
Rarely offered 4-bedroom, 3-bathroom end-unit townhome in the heart of Cranberry Village, perfectly positioned for Collingwood's four-season lifestyle. Backing onto trees with a desirable west exposure, this bright, private home offers warm afternoon light and a peaceful, natural setting. The open-concept main floor is ideal for entertaining, featuring granite kitchen counters, a gas fireplace, and updated windows and sliding patio doors that enhance comfort and efficiency. Upstairs, the spacious primary suite includes a 4-piece ensuite with a jetted tub and a walk-out to a private deck - perfect for morning coffee or relaxing after a day outdoors. Three additional bedrooms provide flexible space for guests, family, or a home office, along with an updated bathroom with a walk-in shower. Located just minutes from Blue Mountain skiing, Georgian Trail, biking, hiking, golf, marinas, and Georgian Bay beaches, this low-maintenance home is ideal for full-time living or a weekend retreat. Designated parking spot and guest parking. (id:61852)
Exp Realty
362 Dunsmore Lane
Barrie, Ontario
THIS TOTALLY RENOVATED 2 STORY END UNIT TOWNHOME AWAITS YOU. THE HOME INCLUDES NEW FURNACE FEBRUARY 2026 , CENTRAL AIR CONDITIONING 2023, S/S DOUBLE DOOR FRIDGE, STOVE, DISHWASHER ,OVER THE RANGE MICROWAVE AND WHITE WASHER/DRYER(2025) IN FINISHED BASEMENT. THE FENCED BACK YARD FEATURES A HUGE DECK AND PRIVACY WITH NO HOMES BEHIND. CLOSE TO THE #400 HWY, ROYAL VICTORIAN HOSPITAL, SHOPPING AND GEORGIAN COLLEGE. ENJOY WINTER AND SUMMER ACTIVITIES ON NEARBY SIMCOE AND LITTLE LAKES. COME VISIT! (id:61852)
Right At Home Realty
1611 - 7420 Bathurst Street N
Vaughan, Ontario
Absolutely stunning and meticulously renovated condo located in the prestigious Promenade Towers, offering approximately 1,250 square feet of luxury living in the heart of Thornhill. This bright and spacious 2-bedroom, 2-bathroom suite showcases top-tier finishes throughout, including elegant herringbone flooring, smooth flat ceilings, pot lighting, and premium window treatments. The designer kitchen is a true showpiece, featuring quartz countertops, modern cabinetry, and an efficient layout thats perfect for both everyday living and entertaining. Both bathrooms have been beautifully updated with spa-inspired elements: premium tiling and faucets, glass enclosed showers, automatic lighting and a private makeup vanity. Thoughtful custom closet systems maximize storage and organization, adding to the homes functionality and style. The expansive living and dining areas are perfect for relaxing or hosting, and include a bonus brand new TV , ready for your enjoyment. Two walkouts lead to an oversized private balcony with sweeping views of the Thornhill skyline, ideal for morning coffee or evening sunsets. This well run building offers low and all-inclusive maintenance fees with a full range of high-quality amenities, including 24-hour security, a swimming pool and indoor whirlpool, a fully equipped fitness centre, a renovated party room, and tennis/pickleball courts. Building is currently modernizing all hallways--almost complete! Enjoy the convenience of an unbeatable location just steps from Promenade Mall, public transportation, schools, parks, and places of worship. This is a rare opportunity to own a turnkey home in one of Thornhill's most desirable and vibrant communities, where luxury, comfort, and convenience converge. (id:61852)
Sutton Group-Admiral Realty Inc.
215 Churchill Avenue
Toronto, Ontario
A Masterfully Reimagined Luxury Detached Residence Completely rebuilt from the studs with uncompromising attention to detail, this exceptional 3+1 Bedroom residence showcases refined design and superior craftsmanship throughout. Featuring all-new plumbing, a state-of-the-art HVAC system, upgraded electrical, premium new flooring, and professionally spray-foam insulated exterior walls, the home offers outstanding energy efficiency, comfort, and long-term performance Natural light pours through all-new windows, highlighted by a breathtaking panoramic living room features window and an impressive 8-foot sliding glass door that seamlessly extends the living space onto the private deck-creating an effortless indoor-outdoor lifestyle enhanced by Freshly sodded A fenced rear yard with lush green lawn, five-car parking including a single-car garage Throughout the home, all-new modern designer blinds provide privacy while enhancing the clean, contemporary aesthetic. The home offers two beautifully appointed modern 4 piece bathrooms thoughtfully designed with sleek finishes and elegant curb-less showers for a seamless spa-inspired experience. All bedrooms, along with the main entrance, feature custom- built-in closets complete with integrated drawers, offering both refined organization and sophisticated functionality. Two designer custom kitchens boast bespoke cabinetry, contemporary finishes, and elevated functionality-ideal for multi-generational living or a sophisticated in-law suite. Custom double-panel interior doors enhance the home's elegant aesthetic, while the grand luxury fibreglass main entrance door creates a striking first impression with enhanced security and curb appeal.This is not simply a renovation-it is a complete transformation. A rare opportunity to own a meticulously rebuilt, turnkey detached home offering modern luxury, comfort, and timeless sophistication. (id:61852)
Right At Home Realty
60 Mentor Boulevard
Toronto, Ontario
Basement Only . Prime North York Location! Hillcrest Village! Great Community To Raise Your Children With Prestigious Schools; Spacious ! Separate Entrance To Finished Basement. Long And Wide Driveway Can Park 4 Cars, Minutes Walk To Seneca College, Close To All Amenities (id:61852)
Homelife Landmark Realty Inc.
316 - 628 Fleet Street
Toronto, Ontario
Welcome to Suite 316 at West Harbour City. A bright and functional open concept layout, thoughtfully designed throughout. Step inside to the foyer including a double closet entryway overlooking the floor-to-ceiling windows from the living room that flood the space with natural light. The kitchen includes updated cabinetry, stainless steel appliances, a new dishwasher, and a unique custom breakfast banquette, perfect for entertaining. With enough living space that includes an unofficial den to be used as an office area or extended living space, this unique floor plan offers more than meets the eye! Enjoy the expansive terrace from the living room walk out or from the private retreat of the primary bedroom including a large closet and tons of natural light. Just minutes to the Lake, Martin Goodman Trail, Loblaws and TTC. (id:61852)
Royal LePage Signature Realty
