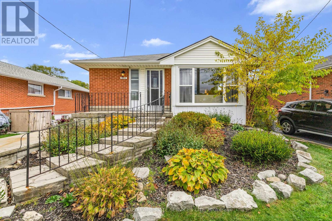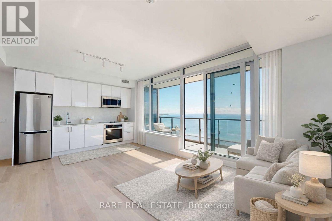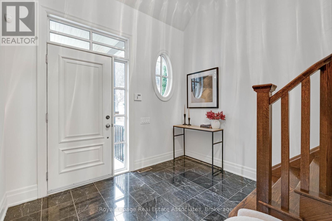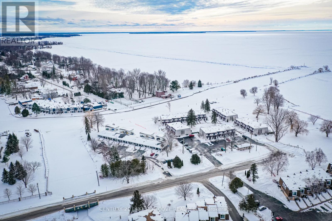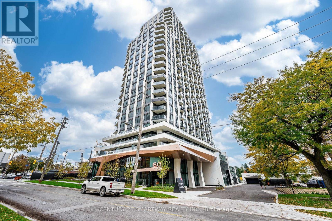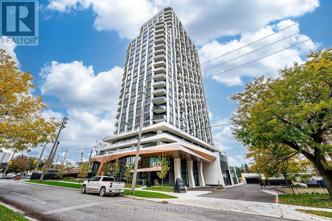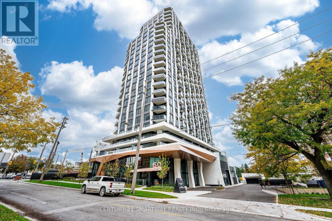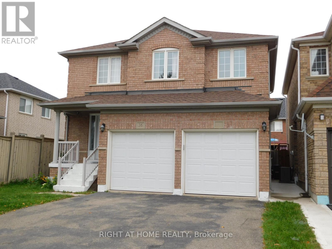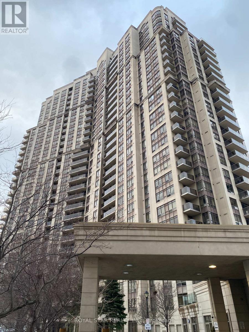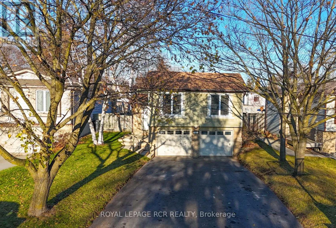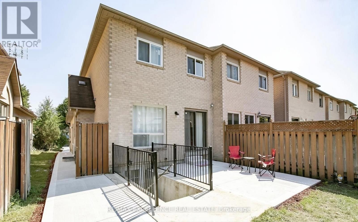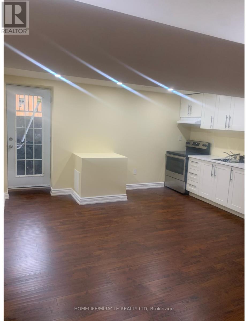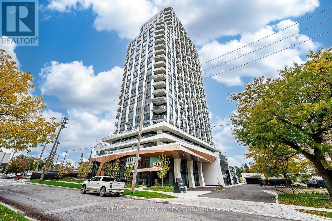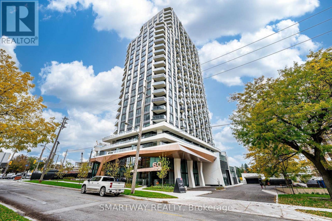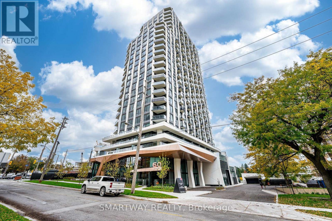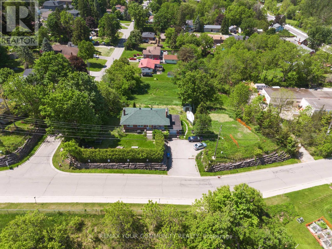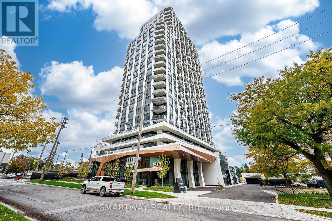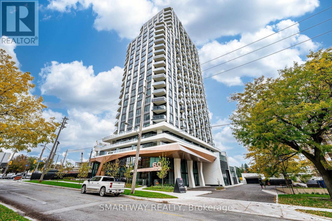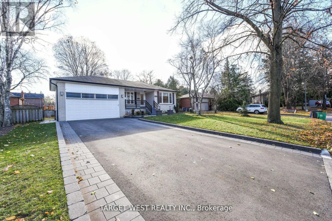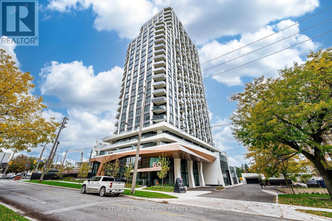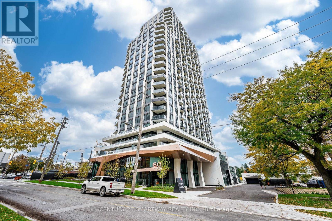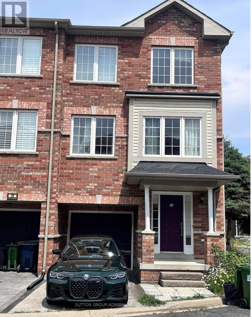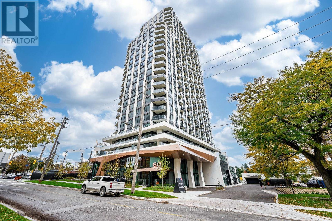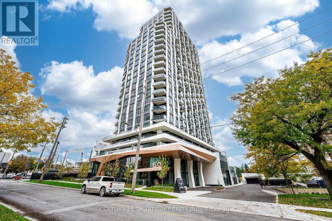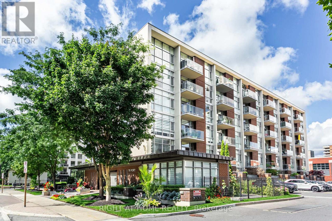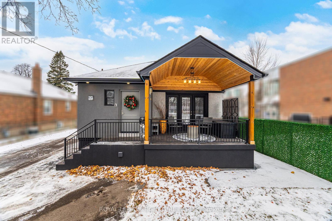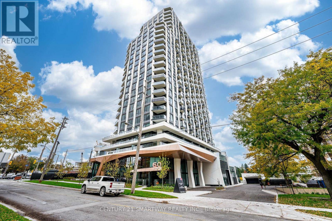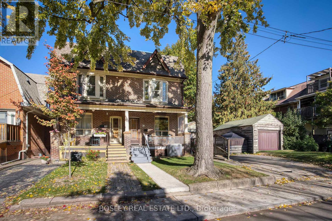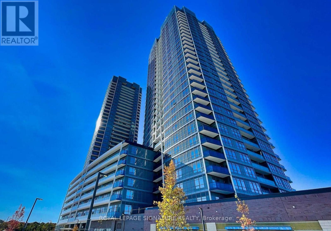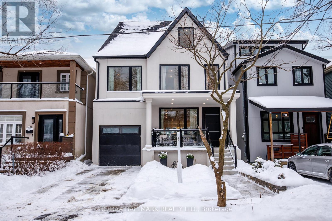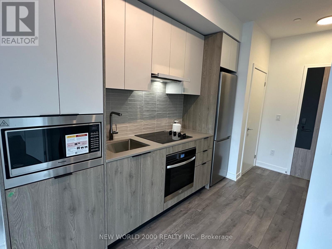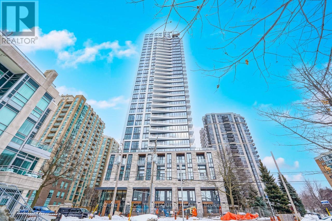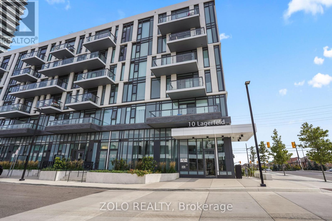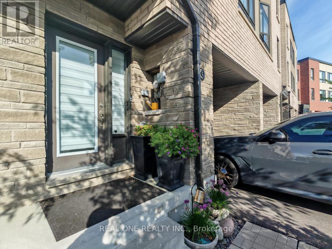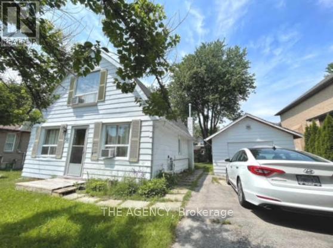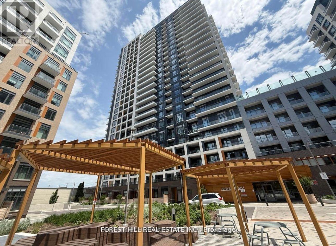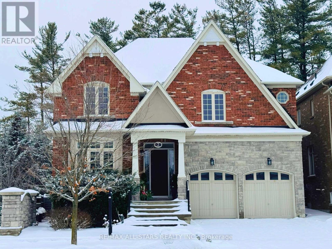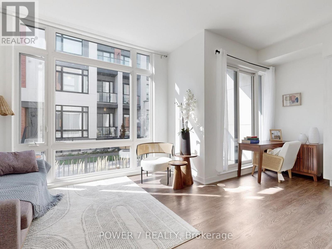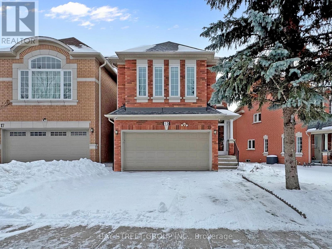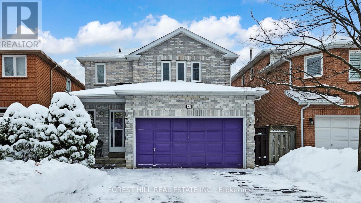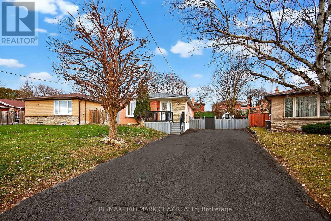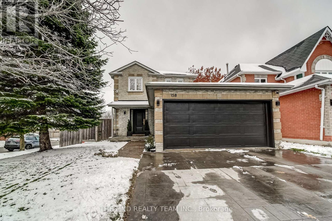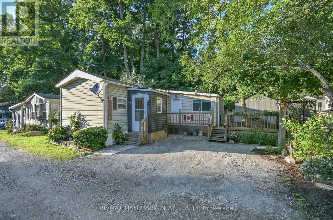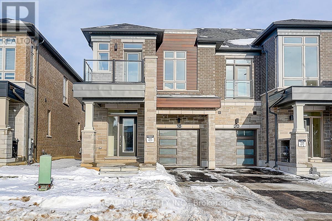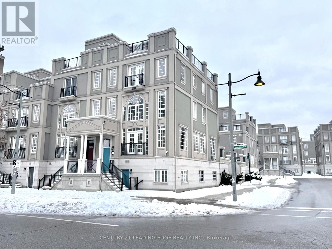559 East 27th Street
Hamilton, Ontario
Welcome to 559 East 27th Street - a beautifully updated, move-in-ready home located in one of Hamilton's most family-friendly neighbourhoods. This charming property has been freshly painted throughout and offers a warm, inviting atmosphere from the moment you step inside. With a functional layout, stylish updates, and flexible living options, it's an ideal choice for families, first-time buyers, or investors looking for a smart opportunity on the East Mountain. Step inside to discover a bright, open living space and a tastefully refreshed kitchen designed for everyday living and entertaining. With a carpet-free design, the home is both modern and low-maintenance.Downstairs, you'll find a spacious recreation room complete with a cozy gas fireplace - perfect for family movie nights, game days, or creating a relaxing retreat. A separate side entrance adds excellent flexibility, offering the potential to create an in-law suite or convert to a legal duplex for additional income. This added versatility makes the property not only a wonderful home but also a great investment. Enjoy outdoor living with a fully fenced backyard, ideal for children, pets, and summer barbecues. The property also includes a detached garage and two storage sheds, providing plenty of space for tools, bikes, and seasonal items. Located close to parks, schools, shopping, and transit, this home offers the perfect balance of quiet suburban living and convenient city access. Whether you're looking for a place to call home or an investment that works for you, 559 East 27th Street has it all - comfort, style and opportunity! Make your move today and discover why this East Mountain gem is the one you've been waiting for! (id:61852)
Royal LePage Real Estate Services Ltd.
1910 - 1926 Lake Shore Boulevard W
Toronto, Ontario
Perched high above the waterfront at Mirabella Luxury Condos, this 3-bedroom, 2-bathroom residence feels equal parts polished and effortless. Sunlight pours through every room, highlighting a bright open-concept layout and elevated finishes throughout. The best part? Panoramic, south-facing views of Lake Ontario, a constant, calming backdrop from morning coffee to golden hour. Enjoy resort-style amenities and a lifestyle that's as convenient as it is beautiful, with quick access to Hwy 427, the Gardiner, QEW, and transit, plus trails, parks, and Toronto's vibrant waterfront just steps from your door. Parking and locker included. (id:61852)
Rare Real Estate
103 - 1915 Broad Hollow Gate
Mississauga, Ontario
Nestled in the heart of the Sawmill Valley and surrounded by woodlands, this beautifully appointed 2+1 bedroom, 3+1 bathroom townhouse offers impressive space and light, with over 2,300 sq. ft. above grade with a fully finished basement. The main and upper levels feature hardwood flooring and 9-foot ceilings, while soaring two-storey windows in the living area flood the home with natural light, creating an inviting setting for everyday living and entertaining. The main floor includes a versatile bonus area, ideal as a den, TV room, or formal dining space, adding flexibility to the layout.The kitchen is designed for both function and connection, featuring high end stainless steel appliances, including a gas stove, ample counter space, and an island perfect for casual dining or gathering while meals come together. Upstairs, both bedrooms enjoy their own private ensuite bathrooms, offering comfort and privacy. The finished basement extends the living space with a recreation room, additional bedroom or home office, and a 3-piece bathroom. Located within an exclusive executive complex of just 20 units, close to trails, parks, and everyday amenities, this home delivers the perfect balance of space, privacy, and low-maintenance living in one of Sawmill Valley's most desirable communities. Easy access to major highways. (id:61852)
Royal LePage Real Estate Associates
Unit 14 - 1 Paradise Boulevard
Ramara, Ontario
Don't Miss this Exceptional Waterfront Opportunity on Lake Simcoe. This Beautifully Appointed 2-bedroom, Two-Storey Waterfront Condominium on Paradise Blvd. Offers Stunning Views of Harbour Lagoon and Lake Simcoe, Along with Direct Water Access and Four-Season Enjoyment. The Bright, Modern Interior Features an Open-Concept Layout Designed to Maximize Natural Light and Tranquil Water Views, Creating a Warm and Inviting Atmosphere Year-Round. Ideal for Winter Ownership, this Property Allows Buyers to Secure Their Lakefront Lifestyle Now and be Fully Ready to Enjoy Lake Simcoe Living in 2026. Access to an Array of Amenities Including a Community Centre, LCCA. Scenic Ramara Walking Trails, Year-Round Fishing, Restaurants, Grand harbour Marina & Variety, Lagoon City Yacht club, Plus Tennis and Pickleball Courts. Outdoor Recreation is Available in Every Season- From Kayaking and Paddleboarding in Summer to Snowshoeing, Snowmobiling, and Ice Fishing in Winter. Perfectly Located just 1.5 hours from Toronto and 25 minutes from Orillia, This Property Offers the Ideal Balance of Tranquility and Convenience. A Rare Opportunity to Own a Waterfront Retreat and Embrace the Lake Simcoe Lifestyle. 'Start Living Lakeside Today!'. (id:61852)
Century 21 Lakeside Cove Realty Ltd.
1105 - 60 Central Park Roadway
Toronto, Ontario
Welcome to The Westerly 2 by Tridel a brand new luxury residence at Bloor and Islington in Etobicoke! This bright and spacious suite features 1 bedrooms and 1 bathrooms, offering approximately 478 sq. ft. of interior living space. Designed with a functional open-concept layout, upgraded kitchen and bathroom finishes, and contemporary design details throughout. This suite also offers in-suite laundry, premium appliances, and high-end finishes that reflect Tridel's signature craftsmanship. Residents enjoy access to a full range of luxury amenities, including a 24-hour concierge, state-of-the-art fitness centre, party rooms, guest suites, and more. Ideally located, The Westerly 2 is just steps from Islington Subway Station, Bloor West shops, restaurants, and major commuter routes, offering the perfect blend of urban convenience and upscale living. (id:61852)
Smartway Realty
1111 - 60 Central Park Roadway
Toronto, Ontario
Welcome to The Westerly 2 by Tridel a brand new luxury residence at Bloor and Islington in Etobicoke! This bright and spacious suite features 1 bedrooms and 1 bathrooms, offering approximately 509 sq. ft. of interior living space. Designed with a functional open-concept layout, upgraded kitchen and bathroom finishes, and contemporary design details throughout. This suite also offers in-suite laundry, premium appliances, and high-end finishes that reflect Tridel's signature craftsmanship. Residents enjoy access to a full range of luxury amenities, including a 24-hour concierge, state-of-the-art fitness centre, party rooms, guest suites, and more. Ideally located, The Westerly 2 is just steps from Islington Subway Station, Bloor West shops, restaurants, and major commuter routes, offering the perfect blend of urban convenience and upscale living. (id:61852)
Smartway Realty
911 - 60 Central Park Roadway
Toronto, Ontario
Welcome to The Westerly 2 by Tridel a brand new luxury residence at Bloor and Islington in Etobicoke! This bright and spacious suite features 1 bedrooms and 1 bathrooms, offering approximately 509 sq. ft. of interior living space. Designed with a functional open-concept layout, upgraded kitchen and bathroom finishes, and contemporary design details throughout. This suite also offers in-suite laundry, premium appliances, and high-end finishes that reflect Tridel's signature craftsmanship. Residents enjoy access to a full range of luxury amenities, including a 24-hour concierge, state-of-the-art fitness centre, party rooms, guest suites, and more. Ideally located, The Westerly 2 is just steps from Islington Subway Station, Bloor West shops, restaurants, and major commuter routes, offering the perfect blend of urban convenience and upscale living. (id:61852)
Smartway Realty
Lower - 36 Mccrimmon Drive
Brampton, Ontario
Two year new - Legal Basement studio apartment available from 1st Feb' 26, Covered basement seperate entrance. Located In Fletcher's Meadow!! Close To Transit/Grocery Store/ Elementary School / Recreation Center / Go Train/Bus Stop. Ss Appliances. 1 Driveway parking, Must See. A++ Tenant Only.Shared Laundry. (id:61852)
Right At Home Realty
2616 - 700 Humberwood Boulevard
Toronto, Ontario
Welcome to The Mansions of Humberwood Bright And Spacious 1 Bedroom Unit In Luxurious Tridel Condominium. New paint and carpet. Spectacular View From 26th Floor. Large Bedroom With Walk In Closet. Open Concept Living Room And Dining Area, Ensuite Laundry. High Demand Location Near Hwy 427, Public Transit, Schools And Woodbine Race Track. 24 Hour Security. This well maintained building offers resort style amenities including a gym, indoor pool, tennis courts, and party rooms. (id:61852)
Royal Star Realty Inc.
311 Whitehead Crescent
Caledon, Ontario
Welcome to this impeccably cared for 3+1 bedroom sidesplit, ideally located in one of Bolton's most sought-after, family-friendly neighbourhoods. Set on a generous 41 x 125 ft lot, this inviting home offers excellent curb appeal and a long private driveway leading to the front entrance. Inside, you are welcomed by a spacious foyer with a convenient closet and walk-out access to the backyard. The fully fenced rear yard is a standout feature, showcasing mature gardens, a side patio, two garden sheds, and ample space to create your own private outdoor oasis. The upper main level offers a bright and open living space featuring a combined living and dining room providing a warm, welcoming atmosphere for both entertaining and relaxing, with views overlooking the front yard. The updated kitchen is both stylish and functional, boasting stainless steel appliances, crisp white cabinetry, and quartz countertops-perfect for the home chef. This level is complete with three well-sized bedrooms, including the primary bedroom, and a 4-piece main bathroom, offering comfortable family living. The finished lower level adds exceptional versatility, ideal for growing or multi-generational families. This space includes a spacious fourth bedroom or recreation room, a 3-piece bathroom, laundry room, generous storage, and direct access to the garage. Ideally located close to schools, parks, and just minutes from downtown Bolton and all amenities, 311 Whitehead Crescent is a wonderful place to call home. (id:61852)
Royal LePage Rcr Realty
117 Richwood Crescent
Brampton, Ontario
Beautiful and well-maintained basement studio apartment available for lease in a prime Brampton location. Features a private separate entrance, open-concept living/sleeping area, kitchenette, and a full bathroom. Ideal for a single professional or couple. Quiet residential neighbourhood with convenient access to transit, shopping, parks, and major amenities. One parking spot available. Tenant to pay a portion of utilities. (id:61852)
RE/MAX Excellence Real Estate
90 Roulette Crescent
Brampton, Ontario
Beautiful 2-Bedroom Basement Apartment for Lease - Remembrance & Creditview area. Bright and spacious two-bedroom basement apartment featuring above-grade windows and a separate private entrance, offering plenty of natural light. Includes one full washroom and one parking space. Conveniently located near amenities, recreation facilities, restaurants, and public transit. Tenant responsible for 25% of utilities. (id:61852)
Homelife/miracle Realty Ltd
406 - 60 Central Park Roadway
Toronto, Ontario
Welcome to The Westerly 2 by Tridel a brand new luxury residence at Bloor and Islington in Etobicoke! This bright and spacious corner suite features 2 bedrooms and 2 bathrooms, offering approximately 828 sq. ft. of interior living space. Designed with a functional open-concept layout, upgraded kitchen and bathroom finishes, and contemporary design details throughout.This suite also offers in-suite laundry, premium appliances, and high-end finishes that reflect Tridel's signature craftsmanship. Residents enjoy access to a full range of luxury amenities,including a 24-hour concierge, state-of-the-art fitness centre, party rooms, guest suites, and more. Ideally located, The Westerly 2 is just steps from Islington Subway Station, Bloor West shops,restaurants, and major commuter routes, offering the perfect blend of urban convenience and upscale living. (id:61852)
Smartway Realty
1404 - 60 Central Park Roadway
Toronto, Ontario
Welcome to The Westerly 2 by Tridel a brand new luxury residence at Bloor and Islington in Etobicoke! This bright and spacious corner suite features 2 bedrooms, 2 bathrooms, offering approximately 772 sq. Ft. Of interior living space plus an expensive balcony designed with a functional open- concept layout, upgraded kitchen and bathroom finishes, and contemporary design details throughout. This suite also offers in-suite laundry, premium appliances, and high-end finishes that reflect Tridel's signature craftsmanship. Residents enjoy access to a full range of luxury amenities, including a 24-hour concierge, state of art fitness centre, party room, guest suites, and more. Ideally located, The Westerly 2 is just steps from Islington Subway Station, Bloor West shops, restaurants, and major commuter routes, offering the perfect blend of urban convenience and upscale living. (id:61852)
Smartway Realty
1214 - 60 Central Park Roadway
Toronto, Ontario
Welcome to The Westerly 2 by Tridel a brand new luxury residence at Bloor and Islington in Etobicoke! This bright suite features 1 bedrooms and 1 bathrooms, offering approximately 493 sq. ft. of interior living space. Designed with a functional open-concept layout, upgraded kitchen and bathroom finishes, and contemporary design details throughout. This suite also offers in-suite laundry, premium appliances, and high-end finishes that reflect Tridel's signature craftsmanship. Residents enjoy access to a full range of luxury amenities, including a 24-hour concierge, state-of-the-art fitness centre, party rooms, guest suites, and more. Ideally located, The Westerly 2 is just steps from Islington Subway Station, Bloor West shops, restaurants, and major commuter routes, offering the perfect blend of urban convenience and upscale living. (id:61852)
Smartway Realty
58 Old King Road
Caledon, Ontario
Calling all builders & developers! Discover the ultimate blend of tranquility and potential at58 Old King Rd. Nestled atop a hill, this large brick bungalow offers breathtaking views of Bolton's Valley and 100s of acres of conservation. Spanning a generous 132 x 103' double lot, property can be severed into two parcels for constructing custom homes, or kept as is to renovate or build your dream home. Enjoy unobstructed vistas of conservation land and the Humber River from a property not within flood plain boundaries, simplifying building code requirements exponentially. Conveniently located well-within the future Highway 413 expansion area. Whether you're a developer or a family seeking the perfect canvas, 58 Old King Rd offers unmatched potential and exceptional views. Current configuration features two separate dwelling units; 3 beds + 2 baths on main & 2 beds + 1 bath on lower. Seller can provide vacant possession OR willing to stay and sign 1-year leaseback. Nearly $6,000/mo of potential rental income. (id:61852)
RE/MAX Your Community Realty
1204 - 60 Central Park Roadway
Toronto, Ontario
Welcome to The Westerly 2 by Tridel a brand new luxury residence at Bloor and Islington in Etobicoke! This bright and spacious corner suite features 2 bedrooms, 2 bathrooms, offering approximately 772 sq. Ft. Of interior living space plus an expensive balcony designed with a functional open- concept layout, upgraded kitchen and bathroom finishes, and contemporary design details throughout. This suite also offers in-suite laundry, premium appliances, and high-end finishes that reflect Tridel's signature craftsmanship. Residents enjoy access to a full range of luxury amenities, including a 24-hour concierge, state of art fitness centre, party room, guest suites, and more. Ideally located, The Westerly 2 is just steps from Islington Subway Station, Bloor West shops, restaurants, and major commuter routes, offering the perfect blend of urban convenience and upscale living. (id:61852)
Smartway Realty
808 - 60 Central Park Roadway
Toronto, Ontario
Welcome to The Westerly 2 by Tridel a brand new luxury residence at Bloor and Islington in Etobicoke! This bright and spacious corner suite features 1 bedrooms + Den and 1 bathrooms, offering approximately 599 sq. ft. of interior living space. Designed with a functional open-concept layout, upgraded kitchen and bathroom finishes, and contemporary design details throughout. This suite also offers in-suite laundry, premium appliances, and high-end finishes that reflect Tridel's signature craftsmanship. Residents enjoy access to a full range of luxury amenities, including a 24-hour concierge, state-of-the-art fitness centre, party rooms, guest suites, and more. Ideally located, The Westerly 2 is just steps from Islington Subway Station, Bloor West shops, restaurants, and major commuter routes, offering the perfect blend of urban convenience and upscale living. (id:61852)
Smartway Realty
1443 Saginaw Crescent
Mississauga, Ontario
Lorne Park neighborhood, known for its serene ambiance and top-rated schools. Step inside to discover a modern living space that exudes warmth and style. The heart of the home features a stunningly renovated kitchen, complete with sleek cabinetry, S/S appliances, and elegant flooring that flows seamlessly throughout the main level, this kitchen is sure to impress. Main Level includes Dining Room, Living Room, Experience Luxury Living In This Stunningly Fully Renovated Features 4 Spacious Bedrooms, 2.5 Baths, The Primary Bedroom Features A Gorgeous And Luxurious Four-Piece Semi ensuite Bathroom! HUGE LOT (id:61852)
Target West Realty Inc.
1205 - 60 Central Park Roadway
Toronto, Ontario
Welcome to The Westerly 2 by Tridel a brand new luxury residence at Bloor and Islington in Etobicoke! This bright suite features 1 bedrooms and 1 bathrooms, offering approximately 478 sq. ft. of interior living space. Designed with a functional open-concept layout, upgraded kitchen and bathroom finishes, and contemporary design details throughout. This suite also offers in-suite laundry, premium appliances, and high-end finishes that reflect Tridel's signature craftsmanship. Residents enjoy access to a full range of luxury amenities, including a 24-hour concierge, state-of-the-art fitness centre, party rooms, guest suites, and more. Ideally located, The Westerly 2 is just steps from Islington Subway Station, Bloor West shops, restaurants, and major commuter routes, offering the perfect blend of urban convenience and upscale living. (id:61852)
Smartway Realty
1006 - 60 Central Park Roadway
Toronto, Ontario
Welcome to The Westerly 2 by Tridel, a brand-new luxury residence perfectly positioned at Bloor & Islington in the heart of Etobicoke. This sun-filled corner suite offers 2 bedrooms and 2 bathrooms with approximately 834 sq. ft. of thoughtfully designed interior living space. Featuring a modern open-concept layout, the suite is enhanced by upgraded kitchen and bathroom finishes, contemporary design elements, and windows that flood the space with natural light. Enjoy the convenience of in-suite laundry, premium appliances, and high-end finishes, all reflecting Tridel's renowned craftsmanship and attention to detail. Residents of The Westerly 2 enjoy an exceptional collection of luxury amenities, including a 24-hour concierge, state-of-the-art fitness centre, elegant party and lounge spaces, guest suites, and more-designed to elevate everyday living. Unbeatable location just steps to Islington Subway Station, Bloor Street shops, cafes, restaurants, and major commuter routes, offering the perfect balance of urban convenience and upscale living. (id:61852)
Smartway Realty
27 Frost King Lane
Toronto, Ontario
Bright 3-Bedroom Corner Townhome for Rent! Open-concept kitchen, dining & living area. Prime West Humber-Clairville location steps to TTC, Humber College, Woodbine Mall, parks & amenities. Quick access to Hwy 427 and short commute to Downtown. Spacious, convenient & move-in ready! (id:61852)
Sutton Group-Admiral Realty Inc.
1303 - 60 Central Park Roadway
Toronto, Ontario
Welcome to The Westerly 2 by Tridel a brand new luxury residence at Bloor and Islington in Etobicoke! This bright and spacious corner suite features 1 bedrooms and 1 bathrooms, offering approximately 515 sq. ft. of interior living space. Designed with a functional open-concept layout, upgraded kitchen and bathroom finishes, and contemporary design details throughout. This suite also offers in-suite laundry, premium appliances, and high-end finishes that reflect Tridel's signature craftsmanship. Residents enjoy access to a full range of luxury amenities, including a 24-hour concierge, state-of-the-art fitness centre, party rooms, guest suites, and more. Ideally located, The Westerly 2 is just steps from Islington Subway Station, Bloor West shops, restaurants, and major commuter routes, offering the perfect blend of urban convenience and upscale living. (id:61852)
Smartway Realty
14 Faust Ridge
Vaughan, Ontario
A+ Location in the heart of Prestigious Kleinburg this stunning home is ready to welcome its next family. Upgraded 4 Spacious Bedrooms, Stained Oak Staircase, 9Ft Ceiling, Oversized Windows throughout, Kitchen features an expansive Granite Island ideal for entertaining, Granite Counter Tops, Plenty of Storage, Laundry Room is located in the Upper Level for Convenience. Additional Parking Space added in the Front of the Home (2022). Backyard is very low maintenance with fully fenced, newer patio (2022) and a new shed for extra storage. The backyard has a beautiful walking trail adjacent to the home, an added benefit with no home directly in the back. High Demand Location Close To Hwys 400, 27, 427, Go Train and Walking Distance To Historic Kleinburg Village, Shops, Restaurants & Cafe, Kortright Centre & McMichael Gallery, Great Schools, Near Green Conservation Areas & the Prestigious Copper Creek Golf Club. This home is elegant, well cared for and move-in ready! Home is Smoke Free. Basement has rough in for bathroom. The shelving systems in the living room can be dismantled and removed upon request (id:61852)
RE/MAX Your Community Realty
312 - 60 Central Park Roadway
Toronto, Ontario
Welcome to The Westerly 2 by Tridel a brand new luxury residence at Bloor and Islington in Etobicoke! This bright and spacious corner suite features 1 bedrooms and 1 bathrooms, offering approximately 563 sq. ft. of interior living space plus an expansive terrace Designed with a functional open-concept layout, upgraded kitchen and bathroom finishes, and contemporary design details throughout. This suite also offers in-suite laundry, premium appliances, and high-end finishes that reflect Tridel's signature craftsmanship. Residents enjoy access to a full range of luxury amenities, including a 24-hour concierge, state-of-the-art fitness centre, party rooms, guest suites, and more. Ideally located, The Westerly 2 is just steps from Islington Subway Station, Bloor West shops, restaurants, and major commuter routes, offering the perfect blend of urban convenience and upscale living. (id:61852)
Smartway Realty
405 - 70 Port Street E
Mississauga, Ontario
Spacious north-east facing corner unit in a boutique condo at the heart of Port Credit Village. Bright with floor-to-ceiling windows and a private balcony where BBQs are permitted. Features 2 bedrooms, 1 full bathroom, a modern kitchen with bar seating and ample storage, in-suite laundry, and no carpet throughout. Includes 2 underground parking spots and 1 locker. Building offers fitness room and party room.Enjoy the lakefront lifestyle. right on Lakeshore Blvd, steps to the marina, trails, shops, cafes, restaurants, and year-round events. Walk to Port Credit GO and minutes to the QEW for quick access to Toronto. (id:61852)
Right At Home Realty
30 Coules Court
Toronto, Ontario
Prime Browns Line Location offering exceptional value, flexibility and convenience. This fully renovated, open-concept spacious 2+1 Bedroom bungalow delivers modern living in one of Etobicoke's most connected neighbourhoods. The home features a contemporary kitchen with an executive size island and excellent flow for daily living and entertaining, with major updates completed up to 2019. The finished lower level offers a versatile in-law or extended family living space, ideal for multigenerational family living or added flexibility. A gated front entry with elegant iron fencing enhances privacy and curb appeal, complemented by a newer front porch and functional mudroom. Additional highlights include exterior lighting on timers, a full exterior video security system, and a solid two car garage built with poured concrete walls. Steps to top-rated schools, transit, major highways and Sherway Gardens Mall - perfect for commuters, families or Buyers seeking a turn key home in a premium Etobicoke location. (id:61852)
Royal LePage Signature Realty
605 - 60 Central Park Roadway
Toronto, Ontario
Welcome to The Westerly 2 by Tridel a brand new luxury residence at Bloor and Islington in Etobicoke! This bright suite features 1 bedrooms and 1 bathrooms, offering approximately 478 sq. ft. of interior living space. Designed with a functional open-concept layout, upgraded kitchen and bathroom finishes, and contemporary design details throughout. This suite also offers in-suite laundry, premium appliances, and high-end finishes that reflect Tridel's signature craftsmanship. Residents enjoy access to a full range of luxury amenities, including a 24-hour concierge, state-of-the-art fitness centre, party rooms, guest suites, and more. Ideally located, The Westerly 2 is just steps from Islington Subway Station, Bloor West shops, restaurants, and major commuter routes, offering the perfect blend of urban convenience and upscale living. (id:61852)
Smartway Realty
76 Pearson Avenue
Toronto, Ontario
Charming Roncesvalles Semi with Timeless Character. Offered for the first time in over 70 years, this beautifully maintained extra wide 2-storey semi showcases enduring craftsmanship and thoughtful updates in one of Toronto's most coveted neighbourhoods. Solid brick construction, original oak strip hardwood floors, and classic French doors between the living and dining rooms reflect the home's warmth, quality, and pride of ownership. The main floor features generous principal rooms ideal for entertaining, a bright and spacious eat-in kitchen, and a versatile rear addition perfect for a home office, playroom, or mudroom. Upstairs, three well-proportioned bedrooms are filled with natural light and offer excellent closet space. The unfinished basement with approximately 6.5 ft ceilings provides outstanding potential to create additional living space, a recreation room, or future secondary suite (subject to approvals). A separate rear entrance adds flexibility. Recent improvements include newer windows, a high-efficiency gas furnace, and an AC/heat pump system for year-round comfort and energy efficiency. Enjoy a private, fully fenced backyard-ideal for gardening, play, or summer entertaining. Situated on a quiet, tree-lined street just steps to the vibrant shops, cafés, and restaurants of Roncesvalles Village. Walk to TTC, High Park, local parks, and highly regarded schools. A rare opportunity to own a cherished Roncesvalles home-rich in original charm, well cared for, and ready for your personal vision. Lot Size: 20.17 ft. x 103 ft. School Catchment: Fern Avenue Jr & Sr Public School (JK-8) (id:61852)
Bosley Real Estate Ltd.
2705 - 50 Upper Mall Way
Vaughan, Ontario
Welcome to this stunning, recently built two-bedroom unit located on the 27th floor. This exceptional unit features two full bathrooms and provides direct access to the Promenade Shopping Centre as well as public transit. With 9-foot ceilings, the layout is bright and airy, filled with abundant natural light from large windows. The second bedroom also includes two large windows, making it a rare find. Residents can enjoy premium amenities, including a gym, yoga studio, party room, and golf simulator. Additionally, top-rated schools, shopping centers, banks, and fine restaurants are all in very close proximity. Internet,One Parking Spot and One Locker Unit are included. (No Pets or Smokers As Per Landlord's Request) (id:61852)
Royal LePage Signature Realty
68 Rhodes Avenue
Toronto, Ontario
68 Rhodes is a new, completely renovated home on a proper city lot, designed with scale, light, and presence in mind. This is a house that makes an impression - and then keeps delivering.White oak floors run throughout, paired with custom millwork and carefully considered details at every turn. The main floor is open but intentional, with the kitchen at the centre of the home, connecting naturally to the living and dining spaces and opening to private outdoor space.Each level offers its own connection outdoors, creating a home that lives beyond its walls. The second floor is home to well-proportioned bedrooms, while the entire third level is dedicated to an oversized primary retreat. This floor is set apart, anchored by a massive walk-out terrace that extends the living space and offers rare privacy in the city.The lower level adds flexibility with ceiling height and rooms that adapt easily to real life.Set on a deep lot on a quiet stretch of Rhodes Avenue, steps to Greenwood, the Beach, and Leslieville, this is a home built to impress - and built for long-term ownership. (id:61852)
RE/MAX Hallmark Realty Ltd.
629 - 1007 The Queensway
Toronto, Ontario
Experience Modern Living In This Brand-New, Never-Occupied 1-Bed (With Walk-in Closet), 1-Bath Condo With Parking And Locker Included. The Suite Offers A Bright North Exposure And An Impressive 130+ Sq Ft Private Terrace-Complete With Gas And Water Hook-Ups, Ideal For Grilling, Outdoor Dining, Or Year-Round Enjoyment. Situated In One Of Etobicoke's Most Convenient Locations, You're Moments From The New Longo's, Sherway Gardens, Cafés, Parks, And Multiple TTC Routes. Enjoy Seamless Access To The Gardiner For Quick Connections To Downtown Toronto Or Mississauga. EV Charger Stations Available. (id:61852)
New World 2000 Realty Inc.
21 Sunnyview Road
Brampton, Ontario
Wow This Is Must See. An absolute show stopper!! A beautiful 3+1 bedroom fully detached all brick home that truly has it all (** Bonus 4 car parkings on Aggregated Driveway!**) Fully finished 1 bedroom basement with an entrance through garage and with a potential of separate side entrance. A great option for extended family or future rental income! A family friendly neighbourhood close to parks, schools, transit & all amenities. This home has been lovingly maintained and is truly move in ready! Don't miss this fantastic opportunity to own. (id:61852)
Coldwell Banker Sun Realty
2310 - 36 Olive Avenue
Toronto, Ontario
Brand New! Never Lived-in! Welcome to Olive Residences from Capital Developments. Modern and bright one bedroom with balcony with unobstructed Sunny South views from a high floor. Modern kitchen with quartz countertops and glass backsplash, built-in appliances, smooth 9 ft ceilings, laminate flooring throughout, floor to ceiling windows, spacious 4 piece bathroom. Enjoy 24 hour concierge, Outdoor lounge, meeting room, yoga room, gym, indoor lounge. Quick and easy walk to Finch subway station. Yonge Street shops and restaurants only a minute away, 24 hr Metro grocery Store close by. Everything you need within walking distance. (id:61852)
Royal LePage Terrequity Realty
12506 Eighth Line
Halton Hills, Ontario
Welcome to your own private country retreat, where peace and tranquility meet convenience.Perfectly nestled just minutes from the charming village of Glen Williams-known for its uniqueshops, cozy pubs, and restaurants-this spacious raised bungalow offers the best of rural livingwith easy access to town amenities.Set on a beautifully private lot, this 3-bedroom, 3-bathroom home features a bright andfunctional layout, including a large foyer with a double closet and a gallery-style kitchenwith granite countertops and a walkout to the patio-ideal for outdoor dining and entertaining.The dining room opens into a screened-in lanai, offering a serene space to enjoy morning coffeeor evening relaxation while overlooking nature.The finished basement includes two additional bedrooms and a walkout to the yard, making itperfect for guests, extended family, or a home office setup. The primary bedroom features aprivate 3-piece ensuite for added comfort.A detached, oversized two-car garage provides ample space for vehicles, hobbies, or storage,while the expansive driveway easily accommodates parking for up to 10 vehicles.This is a rare opportunity to enjoy quiet country living just minutes from all the charm andculture Georgetown and Glen Williams has to offer. (id:61852)
Royal LePage Meadowtowne Realty
512 - 10 Lagerfeld Drive
Brampton, Ontario
Client RemarksFirst-time buyer, young professional, or investor opportunity-secure this unit at the perfect time in todays buyers market.Explore this exceptional investment opportunity in Brampton. This stylish 1-bedroom unit features modern, contemporary fixtures and finishes, a spacious open-concept living area, and a gourmet kitchen ideal for entertaining. Floor-to-ceiling windows and high ceilings fill the space with natural light that beams throughout the home. Step out onto a south-facing balcony with unobstructed views.Located just steps from Mount Pleasant GO Station, enjoy easy access to highways, transit, shops, restaurants, and recreational facilities.Rogers Ignite Gigabit Internet is included in the maintenance fees ($35.03/month). Parking available $160/month (id:61852)
Zolo Realty
19 Woodstream Drive
Toronto, Ontario
$$$ Tons of Spent$$$ A Must See! Could be the Best Condition Freehold Townhouse in the Great Family Friendly Neighborhood. ***Many Windows Very Bright & Spacious! 2270sf Above Ground + Walkout Basement(Great Potential). 4 Bed 4 Bath home has Floor to Ceiling High End Upgrades. No expense spared. 2 Upper Decks overlooking Ravine. (Million $$$ Views) Laminate Hardwood Throughout. Open Concept Chefs Kitchen with S/S Appliances. Waterfall Quartz over-sized Kitchen Island, Extended Pantry Many Storage *** Your Dream Kitchen! Electrical Fireplace. Railing and Stairs Upgraded + Huge Primary Bedroom. Pure Gem! Mins to 427/407, TTC, Airport, Hospital, Humber College Camps _ New Woodbine Entertainment Complex! (id:61852)
Real One Realty Inc.
56 Sylvan Crescent
Richmond Hill, Ontario
ATTENTION BUILDERS, INVESTORS & END USERS A RARE OPPORTUNITY! Discover an exceptional offering in one of Richmond Hill's most desirable locations, nestled in the heart of Oak Ridges near Lake Wilcox. This premium property features an impressive 50- foot frontage, presenting outstanding potential for end users, builders, or investors alike.Enjoy stunning partial lake views from the second floor and the convenience of being within walking distance to beautiful Lake Wilcox. Residents can take full advantage of the vibrant lifestyle and amenities at Lake Wilcox Park, including a canoe club, waterfront access, splash pad, and a variety of year-round recreational activities.An existing survey is available, adding further value and convenience for future planning.A truly rare opportunity to own in a prestigious lakeside community-offering lifestyle, location, and long-term potential all in one. (id:61852)
The Agency
430 - 7950 Bathurst Street
Vaughan, Ontario
This generously sized one-bedroom plus den offers a carpet-free lifestyle with 9-foot ceilings and seamless laminate flooring throughout. The modern kitchen is finished with sleek quartz countertops, a center island, and a spacious washroom, while zebra blinds and a private balcony create the perfect space to relax. The unit includes underground parking and a locker conveniently located on the same floor, along with in-suite laundry for added ease. The building provides exceptional amenities, including a 24-hour concierge for peace of mind, a fitness and yoga studio on the second floor, a basketball court, and a rooftop terrace with stunning views. Professionals can take advantage of the business lounge with free Wi-Fi and boardroom accommodations. Located just steps from Promenade Mall, Walmart, cafes, and parks, and close to Thornhill Golf Course, this condo also offers easy access to Highways 7 and 407, making it a perfect blend of convenience and luxury living. (id:61852)
Forest Hill Real Estate Inc.
2 Yorkton Boulevard
Markham, Ontario
Stunning entertainer's dream home in prestigious Angus Glen. Featuring almost 3,500 sq. ft., it offers the luxuries you'd expect from a Kylemore-built home. This property sits on a premium corner ravine lot with no neighbours backing on, allowing you to enjoy peace and tranquility. This home features hardwood flooring throughout the main and upper levels, pot lights t/o, 10ft ceilings on the main level, and an 18ft cathedral ceiling in the family room. The corner-lot design brings five oversized south-facing windows, filling the main level with bright, uplifting natural light. Enjoy the luxury of prepping meals in your spacious kitchen which features an oversized centre island, upgraded S/S appliances including a 6 burner viking gas stove, and a direct walkout to your serene backyard. After making your way upstairs on the custom Feng Shui-inspired curved staircase, you will find 4 spacious bedrooms and 3 ensuite washrooms. Primary bedroom overlooks the ravine in the back and features a 5pc ensuite washroom with a double sink. All ensuite washrooms upstairs include upgraded sinks with quartz countertops. This home is conveniently located just steps away from the charming Village Grocer, and minutes away from Hwy 404/407, Angus Glen Golf Club, Markville Mall, and the historic Main St. Unionville. Also located within the school district of top-rated schools; Pierre Elliott Trudeau High School, St. Augustine Catholic High School, and Unionville Montessori School. (id:61852)
RE/MAX All-Stars Realty Inc.
1009 - 14 David Eyer Road
Richmond Hill, Ontario
Stylish stacked townhouse located in the prestigious Richmond Green neighborhood, this bright and spacious 2-bedroom, 2.5-bath residence offers 959 sq ft (ground and lower level) of thoughtfully designed living space plus 111 sq ft of private outdoor terrace. The open-concept main floor boasts soaring 10-foot ceilings and premium laminate flooring throughout. The contemporary kitchen is equipped with built-in appliances and a large breakfast island, perfect for casual meals or social gatherings. The generously sized primary bedroom offers a luxurious 4-piece ensuite with a sleek glass shower, while the second bedroom walks out to the terrace. Located steps from Richmond Green Park with its extensive sports facilities and year-round family activities, and close access to Costco, shopping and dining. Easy Access to Highway 404, Top School Zone: Richmond Hill S.S./ H.G. Bernard P.S. ***BONUS!! HVAC is owned, and included in price, savings for monthly rental fees*** (id:61852)
Power 7 Realty
15 Futura Avenue
Richmond Hill, Ontario
Stunning, Bright And Spacious Newly Renovated 4+1 Bedroom Detached Home In Rouge Woods community. Hardwood Flooring Throughout Main Floor, Open-Concept Kitchen with Stylish Countertop And Backsplash. Smooth Ceiling Throughout. Pot Lights and New Paint. Very Good Bedroom Layout on 2nd floor. 2nd Bedroom Has Ensuite and keep the privacy from other bedrooms. Finished Basement Includes a Large Recreation Area, Guest Room with 3-Piece Ensuite. 5 Mins waking distance to Richmond Rose P.S. 10 Mins Walk to Bayview S.S. Silver Stream P.S.(Gifted). Easy Access to Hwy 404. Very convenient location. Steps to all shoppings, Costco, Walmart, Metro, TNT, Freshco and GO Transits. (id:61852)
Bay Street Group Inc.
23 Red Rock Drive
Richmond Hill, Ontario
Welcome To This Stunning 3-Bedroom, 3-Bathroom Double-Garage Detached Home, Ideally Situated On A Quiet, Family-Friendly Street In The Prestigious Westbrook Community Of Richmond Hill. This Well-Cared-For Home Reflects Over 25 Years Of Proud Ownership And Is Filled With Character, Warmth, And Endless Potential To Make It Your Dream Home. The Property Boasts Beautiful Southern Exposure, No Sidewalk, And An Inviting Interlock Porch Walkway, Surrounded By Mature Maple Leaf Trees. The Bright Main Floor Features Formal Living And Dining Rooms, Perfect For Entertaining, Along With A Great Open-Concept Layout Drenched In Natural Sunlight And Rich Hardwood Floors Throughout. The Kitchen Is Equipped With Updated Appliances, Including A New Stove (2024) And Stainless Steel Fridge (2024), And Features A Breakfast Area With Access To The Backyard. The Fully Fenced Backyard Offers Tranquil Privacy, A Partial Interlocked Pathway, And A Custom-Built, Unique, And Spacious Shed With Character. Upstairs Offers Three Sizeable Bedrooms, Including A Large Primary Bedroom With A Generous Double-Door Closet. The Finished Basement Provides Ample Entertaining Space, A 4-Piece Bathroom, And Two Separate Storage Areas-Ideal For Growing Families Or Hosting Guests. Enjoy The Convenience Of Direct Garage Entry Access, With The Garage Offering A Large Storage Area For Added Functionality. The Roof Shingle Was Updated In 2020. Zoned For Ontario's Top-Ranked Schools, Including St. Theresa Of Lisieux Catholic High School (Ontario's #1-Ranked High School, Score 10/10), Richmond Hill High School (Score 8.3/10), And Silver Pines Public School. Walking Distance To Community Centre, Parks, Paved Walking Trails, Transit, Shopping, Dining, And Just Minutes To The Richmond Hill GO Station, and YRT Bus Stops. (id:61852)
Forest Hill Real Estate Inc.
764 Botany Hill Crescent
Newmarket, Ontario
Perfect for buyers who want comfort on the main floor and cash flow below. This home features a fully renovated main floor and two turn key income producing basement units. Fantastic opportunity to own a detached bungalow with a modern main-floor renovation completed in 2021. The main level offers a spacious living and dining area with a bay window, an eat-in kitchen with stainless steel appliances, quartz countertops, a stylish backsplash, and a breakfast area. Convenient stacked washer and dryer are located on the main floor. Three generous bedrooms with vinyl flooring and an updated 4-piece bathroom complete the level.The basement includes two self-contained units: a one-bedroom apartment with a large eat-in kitchen, a spacious living area, and a full-size bedroom with closet; plus a bachelor unit with a 3-piece bathroom and a well-sized kitchen. Additional laundry in the basement.Recent updates include the roof (2025), AC (2019), furnace (2020), and owned hot water tank.Live in and own a detached home with estimated monthly carrying costs lower than the rent of a two-bedroom condo, based on 15% down. (id:61852)
RE/MAX Hallmark Chay Realty
158 Dawlish Avenue
Aurora, Ontario
Wow! Complete renovation on all 3 levels! Shows to perfection! Just move in! Plank floors on 3 levels! Smooth ceilings! Open concept plan! LED pot lights! Fresh modern decor! 'Gourmet' Centre island kitchen w/quality extended cabinetry, quartz counters and custom backsplash! Breakfast bar 'open concept' to great room w/cosy custom electric fireplace and dining area w/accent wall! Bright walkout from kitchen to oversized custom deck! Primary bedroom with new inviting 3pc ensuite and bright picture window! Ample sized secondary bedrooms too! Professionally finished lower level with updated 3pc bath and 'open concept' family room with LED pot lights and play area, sitting area! Garage access from basement! Full two car garage! Fully fenced lot (47 ft at rear) with large garden shed! Quiet child-safe crescent, steps to schools, parks and nature trails! (id:61852)
The Lind Realty Team Inc.
Lot 90 - 6047 Hwy 89
New Tecumseth, Ontario
Affordable Year-Round Living at Rolling Acres Campground! Discover comfort and convenience in this beautifully maintained 2-bedroom, 1-bathroom home, featuring a bonus room perfect as a 3rd bedroom, home office, or extra storage. This versatile space adapts to your needs, whether you're downsizing, retiring, or simply seeking a peaceful escape surrounded by nature.Step into the open-concept kitchen with ample cupboard space ideal for cooking and entertaining. The spacious living area flows seamlessly out to a massive deck overlooking the scenic Nottawasaga River, offering tranquil views and the perfect spot for morning coffee or evening relaxation.Oversized Master bedroom with cozy gas fireplace! 2 Garden Sheds perfect for additional storage space. Located just minutes from Alliston, Honda of Canada Manufacturing, and the Nottawasaga Inn Resort, this home combines rural charm with convenient access to local amenities.Whether youre looking for affordable year-round living, a retirement retreat, or a nature lovers haven, this property checks all the boxes- Gated community with check-in attendant! Monthly fees roughly $730 + HST (includes water, septic pump outs, garbage and property taxes) (id:61852)
RE/MAX Hallmark Chay Realty
18 Mace Avenue
Richmond Hill, Ontario
A Brand New, Truly Luxury End Unit Freehold Townhouse Located in The New Development Richmond Hill Oakridge Meadows ,Never Lived In.High Quality Built by Aspen Ridge Homes. Over 1800 Sqft.More Than $100K Upgrade From The Developer.Gleaming Hardwd Flrs Throughout,Rare Smooth 9Ft Ceiling on Both the Main & 2nd Levels And 8+Ft In The Bsmt.Upgraded 8 Ft Doors On Main Floor.Pot Lights Throughtout.Open Concept.Morden Gourmet Kitchen With Quartz Countertop/Breakfast,Brand New KitchenAid S/S Appl Including Gas Stove W/Pot Filler,Chimney Style Hood Fan, Ample Elegant Cabinetry.Iron Picket Stairs.Second Floor featuring 3 Good Size Bdrms, Double Door Spacious Master Bdrm Boasts 2 Separate W/I Closets,Large Size 5 Pc Ensuite, Double Sink,Smart Toilet&Luxury Shower. 2rd Bdrm With W/I Closet & W/O To Balcony.3nd Bdrm W/ Double Door Closet. Direct Access To Garage. Prime Location, Just Minutes from the GO Train Station & Highway 404, Schools, Lake Wilcox, Lush Parks,Trail,Golf Courses, Costco Wholesale,Home Depot And Community Centre.A Must See. (id:61852)
Real One Realty Inc.
87 Rouge Valley Drive W
Markham, Ontario
Step Into Elevated Urban Elegance With This Exceptional Executive End-Unit Townhome, Perfectly Positioned In The Heart of Downtown Markham. Bathed In Natural Light, This Sophisticated 4-Bedroom Residence Offers Two Fireplaces - Including A Tranquil Fireplace Retreat In The Primary Bedroom and The Rare Luxury of A Private Elevator Seamlessly Servicing Every Level. The Dramatic Living Room Impresses With Soaring 18-Foot Ceilings, While Designer Pot Lighting and Premium Finishes Enhance The Home's Contemporary Appeal. Offering Approximately 3,458 SqFt Of Impeccably Curated Living Space, The Coveted Lyndhurst Model Showcases Rich Hardwood Flooring Throughout The Main Level and Hallways, Creating A Warm Yet Polished Ambiance. An Expansive Rooftop Terrace Reveals Breathtaking Views of the Rouge River Valley, Providing An Ideal Setting For Elegant Entertaining or Peaceful Relaxation. The Finished Lower Level Features A Spacious Family Room With A Private Entrance and Direct Access To The Double Car Garage, Perfect For An Extended Family Living or Versatile Lifestyle Needs. Surrounded By Top-Ranked Schools, Upscale Shopping, Fine Dining, Entertainment, and Viva Transit, With Effortless Access to Highways 407 and 404. This Residence Offers Unparalleled Convenience. A Rare Opportunity To Lease and Move-In Ready Luxury Townhome In One Of Markham's Most Sought-After Area. (id:61852)
Century 21 Leading Edge Realty Inc.
