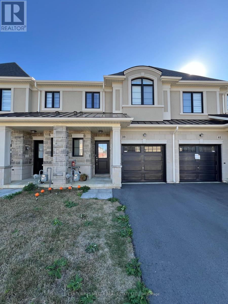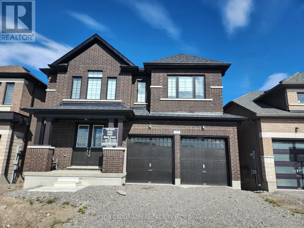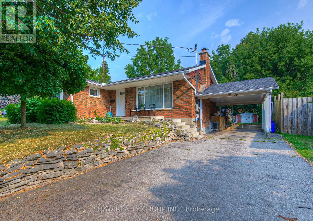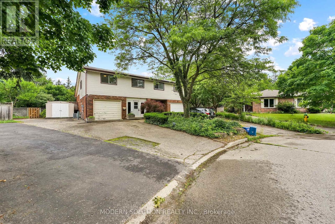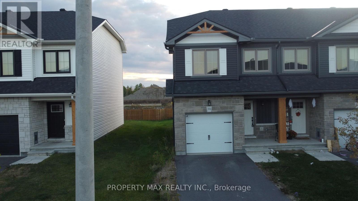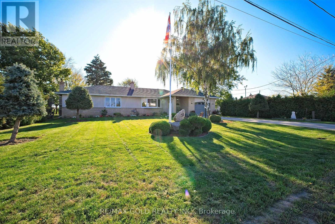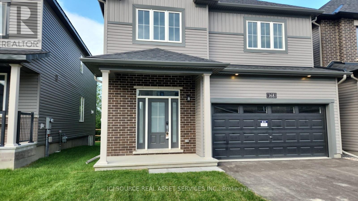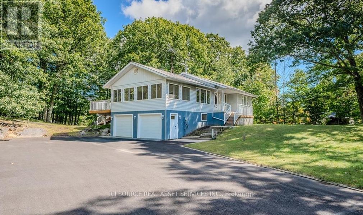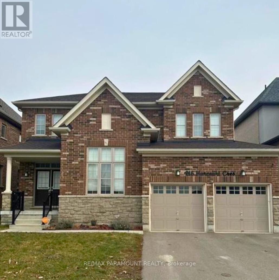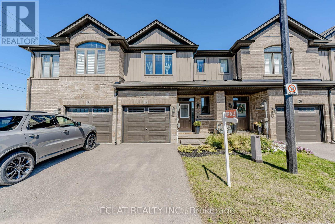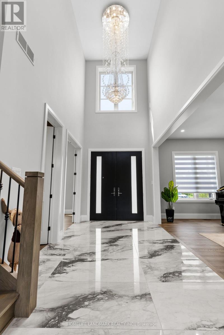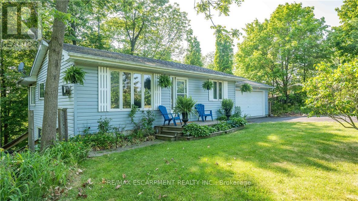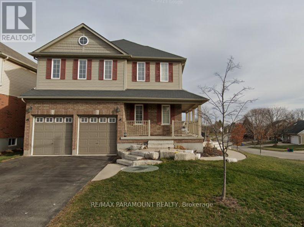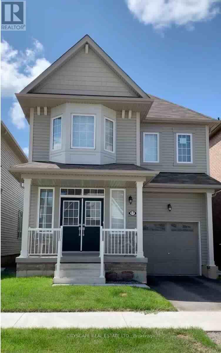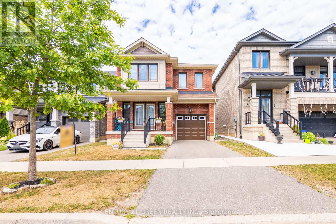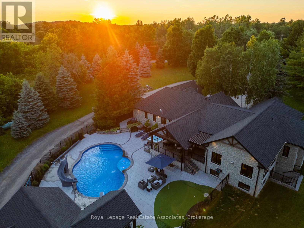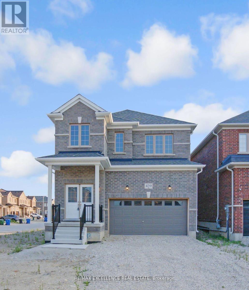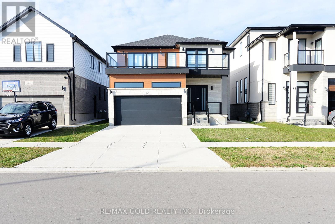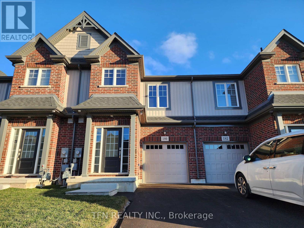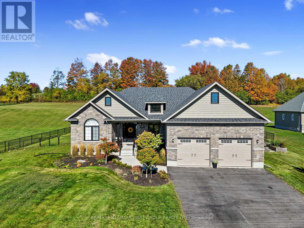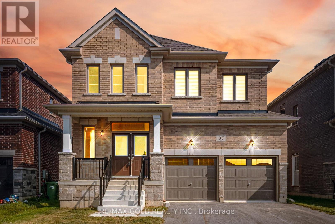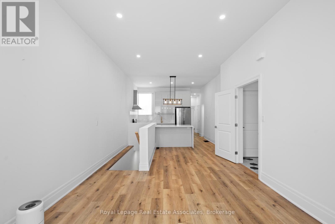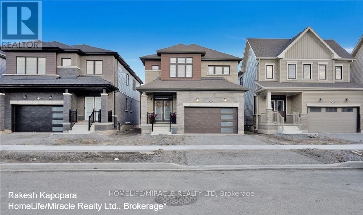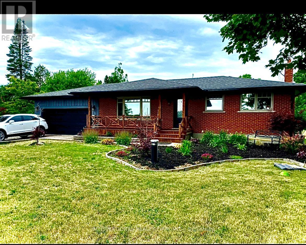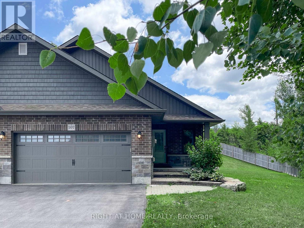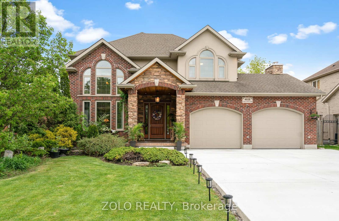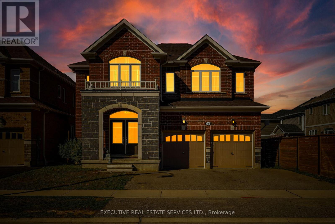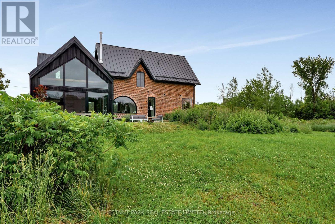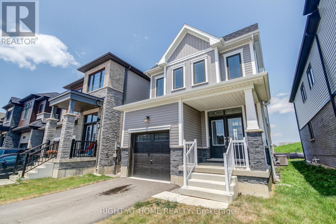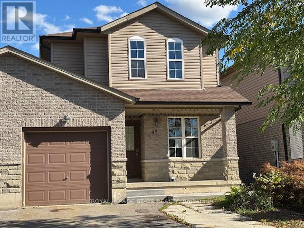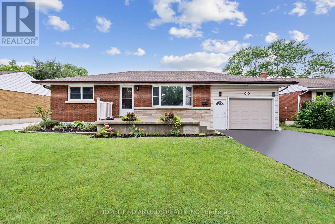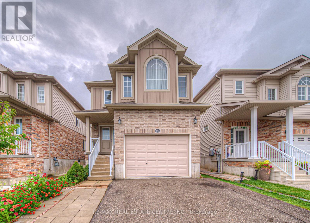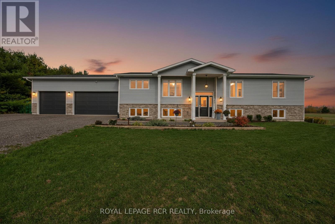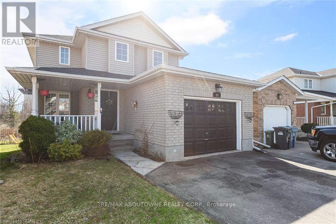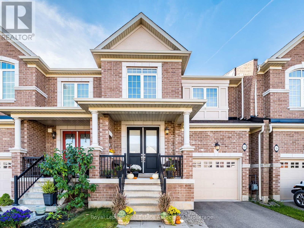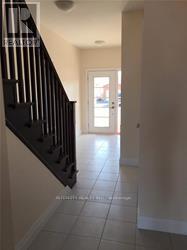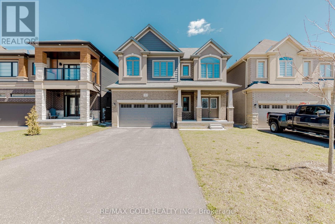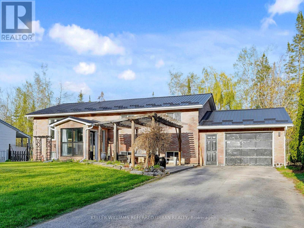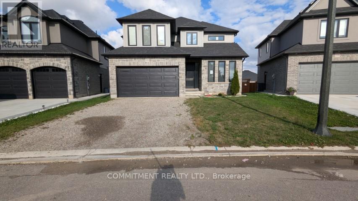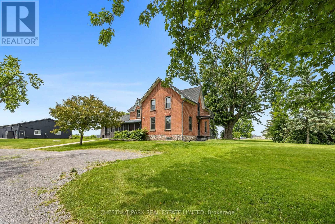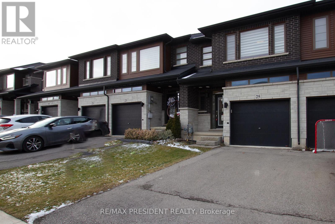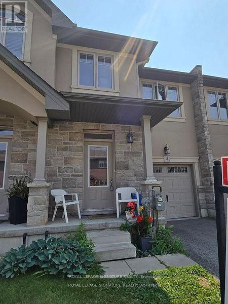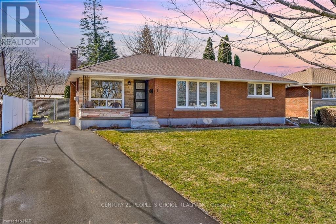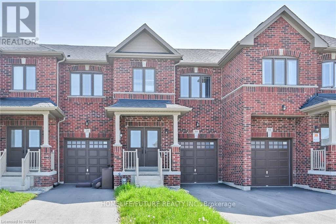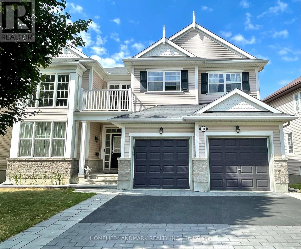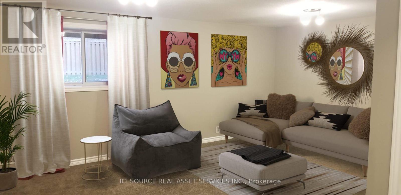39 Mia Drive
Hamilton, Ontario
3 years new townhouse located in a desirable West Hamilton mountain neighbourhood. Main level feature Open Concept living room/Eat in kitchen, 9 Ceiling, Bright with nature light. Patio door off the kitchen to backyard. Second level features 3 good size bedrooms, Primary bedroom with 3 pieces ensuite, large walk in closet. Easy access to public transit, Lincoln Alexander Parkway. Steps from Dr. William Bethune Park which offers outdoor pool and Bocce Ball Club. Close to shopping, restaurants & amenities. (id:61852)
Century 21 Miller Real Estate Ltd.
32 Mckay Avenue
Kawartha Lakes, Ontario
Beautiful Kawarthas, this a Brand New home located in Lindsay 2,915 Sq. Ft. as per builder.Hardwood floors on main level, Large eat in Kitchen with a Huge Island and Quartz Countertops, Serving Kitchen, Large Pantry, walk out to back yard, overlooks Family room with gas fireplace and hardwood floors. Separate Dining room with Hardwood floors, Large Room with serving kitchen. Oak railings with Wrought Iron pickets and Main floor has a large Mud room with closet. The second level has a large Master Bedroom with a 5 pc. Gorgeous ensuite and the Largest Walk in closet I have seen to date. Bedroom 2 has walk in closet with beautiful 3 pc. ensuite and vaulted ceilings and bedroom 3 and 4 shared a beautiful 4 pc. ensuite. Laundry is located on the 2nd floor. Why not, that's where the laundry comes from and generous size as well. Single Family Only. (id:61852)
Sutton Group-Admiral Realty Inc.
95 Silver Street
Brant, Ontario
Welcome to this beautifully built and thoughtfully renovated, open concept, brick bungalow which is full of character and appeal. With over 2600 square feet of living space, nestled on a generous 125 ft lot with a large backyard, this home offers the perfect blend of comfort, convenience, and charm. Ideally located just steps from scenic trail systems, the river, vibrant downtown, restaurants, take-out spots, grocery stores, the fairgrounds, and the hospital. Inside, you will find a well designed floor plan featuring 3+1 bedrooms, 2 full bathrooms, and a huge sun-filled sunroom perfect for relaxing with your morning coffee, enjoying a good book or letting your fur family lounge. The home has been lovingly maintained and updated, including a new roof (2021) and the downstairs full bathroom (2024). The big, open basement adds a versatile space with room for a recreation area, office, or future in-law suite. Endless potential for the next owner to make it their own. Whether you're looking for a forever home or a place with room to grow, this bungalow is a fantastic find that combines thoughtful updates, a great location, and a welcoming atmosphere. (id:61852)
Shaw Realty Group Inc.
370a Churchill Court
Waterloo, Ontario
Nestled on a quiet, family-friendly court, this beautifully maintained home offers the perfect blend of comfort, style, and location. With three spacious bedrooms on the second floor and two additional bedrooms in the basement-each featuring proper egress windows-this property is ideal for growing families, multi-generational living, or savvy investors seeking income potential. The pie-shaped lot provides a generous backyard retreat, perfect for entertaining, gardening, or simply enjoying the peaceful surroundings. Inside, the home boasts numerous recent upgrades that elevate its appeal. The kitchen has been tastefully renovated with granite countertops, offering both elegance and durability. A newer roof and a brand-new furnace ensure peace of mind and energy efficiency for years to come. These thoughtful improvements reflect a commitment to quality and care, making the home truly move-in ready. Located just minutes from both the University of Waterloo and Wilfrid Laurier University, this property presents a rare opportunity for student housing or long-term rental income. Whether you're looking for a forever home in a welcoming neighborhood or a smart investment in one of Ontario's most vibrant academic hubs, this residence checks all the boxes. With its prime location, modern updates, and versatile layout, it's a home that offers lasting value and endless possibilities. (id:61852)
Modern Solution Realty Inc.
70 Staples Boulevard
Smiths Falls, Ontario
Welcome to a fantastic opportunity to own a spacious, multi-level, end-unit freehold townhouse in the prime Smith Falls area. This newer home is designed for modern living and is in impeccable, move-in ready condition, featuring no carpet and sleek laminate flooring throughout for easy maintenance. The attached garage offers the ultimate convenience with direct access into the house and, along with the separate driveway, provides a total of three parking spaces. Step inside to discover a large, versatile family room in the basement-perfect for entertaining-while the second floor offers two full washrooms and a laundry room for ultimate convenience. Step outside to enjoy your larger backyard, complete with a deck, perfect for relaxing or hosting summer barbecues. Freshly painted and truly turnkey, this is the perfect place to build your future-don't miss your chance to make it yours. (id:61852)
Property Max Realty Inc.
32 Oriole Avenue
Hamilton, Ontario
Fantastic opportunity in prime Stoney Creek: this rarely-offered detached bungalow on a generous lot (approx. 90 x 187 ft) offers bright, open living with huge windows throughout, an eat-in kitchen, 3 comfortable bedrooms, and a finished basement ideal for recreation. The property includes a spacious front concrete driveway with approximately Six parking spaces and a large landscaped yard. What truly sets this property apart is its M3 / commercial zoning, allowing for a variety of commercial, office, and light industrial uses-perfect for investors or live-work entrepreneurs. Located in a rapidly developing Fifty Rd / Winona area with easy access to retail, dining, highways, and public transit, this is a must-see mixed-use gem. (id:61852)
RE/MAX Realty Services Inc.
Basement - 168 Gosling Crescent
Ottawa, Ontario
Brand new basement unit for rent within the Kanata High-Tech Park. This is an Ottawa city Approval 2nd dwelling basement. 870 sq.ft. open concept kitchen, dining and living room combination. Close to groceries, Rio Center Kanata shopping plaza, National Defense headquarters, Richcraft Recreation Complex, walking trails, and easy access to Hwy 417. Total 2 bedrooms (1 ensuite bedroom), 2 bathrooms (1 ensuite bathroom), outdoor parking, cozy but spacious living and dining room with pot lights. Front facing south-west with natural sunlight during the day. Backyard with built-in deck with natural scenery. Smart HVAC monitoring with air exchange system, humidity control, air conditioning, and heating. Kitchen with quartz countertop, large cabinets. Large standing shower, and separate bath tub. Looking for long-term tenants, perfect for students or young professionals. Available now. No smoking. Must provide Canadian ID status, Equifax/TransUnion credit reference on site, bank active account references, employment or school references, and police reference check. The rent is $2000. Plus utilities, internet, snow removal around the entrance. *For Additional Property Details Click The Brochure Icon Below* ** This is a linked property.** (id:61852)
Ici Source Real Asset Services Inc.
9 Indian Crescent
Muskoka Lakes, Ontario
Beautiful Port Carling - ultimate residential / recreational community. This 4 bedroom, 2 bath home is move-in ready, on a beautiful private treed lot, minutes to downtown Port Carling with its amenities, as well as access to lakes, boat launches, trails, and golf courses. Bright and spacious living areas, walk-out to a large rear deck, great yard complete with putting green and garden building. Walk through the woods or on quiet street to an exclusive waterfront park with dock, Indian River swimming and access linking Lakes Joe, Rousseau & Muskoka. The gorgeous sunroom hosts morning coffee and serves any desired purpose gym, office, games - with NEW large windows for year-round sun! The built-in 2-car garage provides ultimate convenience. Recent upgrades include NEW front & rear decks in 2021; full home generator by Sifft Electric in 2022; high speed fiber optic internet at the door; NEW windows and doors including patio door, sunroom and others; NEW blinds throughout; NEW 200AMP electrical panel by Sifft in 2022;NEW LED Lighting; newer Furnace & Central Air (2017); Google Home Devices for remote control and monitoring. This is a superb, easy living family property, walking distance to the Indian River, Port Carling, easy access to the Big Three Lakes, golf, summer/winter activities and all the quality living Muskoka has to offer. A residential family home, an off-water cottage, or a year-round recreational escape, this property is sure to meet your needs and desires. *For Additional Property Details Click The Brochure Icon Below* (id:61852)
Ici Source Real Asset Services Inc.
216 Harcourt Crescent
Woodstock, Ontario
Welcome to 216 Harcourt Cres. The 3178 Sq ft Detached home includes 4 bedrooms and 3.5 bathrooms. Unfinished basement that can be customized to your desire. The home includes double door entry, oak staircase, double car garage and laundry on the main floor. All rental items if any, are to be assumed by the buyer. Property to be sold as is. (id:61852)
RE/MAX Paramount Realty
19 - 1 Tom Brown Drive
Brant, Ontario
Welcome to this thoughtfully designed executive freehold townhouse, built by award-winning Losani Homes. Offering 1,318 sqft of functional living space, this elegant 3-bedroom, 2.5-bathroom home includes a single-car garage and backs onto a quiet neighborhood park,providing privacy and a peaceful setting with no rear neighbors. Perfectly located just minutes from historic downtown Paris, you will enjoy boutique shops, cafes, and restaurants, all while having quick access to Highway 403 (Rest Acres Road exit viaTom Brown Road).The bright open-concept main floor features engineered hardwood in the living room, a stylish upgraded kitchen with full-height cabinetry, Caesarstone quartz countertops, and stainless steel appliances, plus a welcoming 9 ft. entrance ceiling. An oak staircase leads to the upper level, creating a seamless flow throughout the home.Upstairs, the spacious primary bedroom includes a walk-in closet and 3-piece ensuite. The second floor also offers a walk-in laundry room upgraded with custom cabinetry, providing both convenience and extra storage. A patio door opens to the backyard, where you can relax while overlooking the ravine andwalking trail. Nearby amenities include the towns Fairgrounds, Two Rivers Stadium, the Community Centre, local library, hospital, and the Brant Sports Complex, all just a short drive or walk away. Blending modern finishes, a private natural setting, and small-town charm, this move-in ready home is a perfect fit for families, professionals, or downsizers seeking a low-maintenance lifestyle in one of Ontarios most desirable communities. ****Plus, the owned water filtration system adds extra comfort and peace of mind.***** (id:61852)
Eclat Realty Inc.
451 Warner Terrace
London North, Ontario
Sunningdale West, located in North London, is a luxurious neighborhood with an ideal location. Spacious Open Concept Offers 4231Sqft(1st floor 2098 + 2nd floor 2133) + Bsmt 1610 = Total 5841sqft above grade of Luxury Living Area. The property is graced with elegant pot lights, crown moulding, custom wainscotting, and beautiful bay windows, creating an atmosphere of timeless sophistication. This home has a three-car garage and offers a variety of entertainment options. The fireplace is tiled to the ceiling with high-quality tiles. Behind the fireplace is an entertainment room. Luxurious kitchen with upscale built-in appliances including Bosch oven & microwave, Miele Stove & Coffeemaker, Fridge & Freezer, Beverage area with wine cooler. The basement has a workout structure, allowing plenty of sunlight and good air circulation. There's a gym in the basement, a fully equipped kitchen, a sauna, and some of the floors are heated. Unmatched in grandeur and scope, it is the perfect setting for a modern family legacy. Ideally located near prestigious country clubs, private schools, fine restaurants and boutique shopping, a world of magnificence awaits. (id:61852)
Homelife Landmark Realty Inc.
181 Forestwalk Street
Kitchener, Ontario
This beautiful home features 4 + 1 bedroom & 2.5 washroom, offering ample space and elegance at every turn. As you step inside, you're greeted with a welcoming foyer that sets the tone for the home's impeccable craftsmanship. Premium hardwood flooring graces the main floor, complemented by an open concept kitchen that adds warmth and style to the living space Kitchen has Quartz countertop, stainless steel appliances and breakfast bar. Convenience meets functionality with a second floor laundry room. Main floor has a Den/Office Space, can be used as a 5th bedroom or an office space. This home exudes an open & airy ambiance flooded with natural sunlight everywhere. Single garage provides parking space With Schools, parks. shopping centers & other amenities just moment away, every convenience is within reach in this area. Tenant will be responsible for 70% of the utilities. 1 car parking available. Book your showing today. (id:61852)
Intercity Realty Inc.
23 Margaret Graham Terrace
Smiths Falls, Ontario
Excellent Location In Sought After Neighborhood Of Bellamy Farm. Brand New 3 Bed 3 Bath Townhouse Is Within Walking Distance to the Cataraqui Trail, Shopping, Parks & Rideau Canal. Main Level Provides Open Concept Living with Bright, Modern Kitchen, Dining & Walkout To A Large Deck. Primary Bedroom Fitted with Large Walk-In Closet and En-suite Bathroom. Large 4-piece Bathroom and Walk-In Laundry Room Steps Away From The 3 Bedrooms For Your Convenience. (id:61852)
Royal LePage Ignite Realty
5 King Street S
Norfolk, Ontario
Year round living in the historic hamlet of Port Ryerse. Nestled on almost 1/2 an acre, this property was once 2 separate lots. Just minutes to the beach, this home is perfect for the outdoor enthusiast with fishing, boating & swimming nearby. Enjoy beautiful sunrises and ravine like views from the large eat in kitchen with breakfast bar, ss appliances & new gas range. With over 1700 sq ft of total finished living space, this home is perfect for retirees, first time home buyers or anyone looking to simplify their lifestyle. The main floor features new vinyl flooring throughout. living room with gas fireplace, renovated 4 pc bathroom, master bedroom & second bedroom with walkout to deck. The back deck is perfect for entertaining with access off of the kitchen as well as the 2nd bedroom. The lower level has 2 additional bedrooms, laundry room, 3 pc bathroom, large rec room area with gas fireplace & bay window overlooking the property. Sliding glass doors from this level lead out to a patio, firepit and backyard. Double attached garage with access to back deck. Parking in driveway for 4 cars + 2 spots at back of property. New 200 amp electrical panel '21, heat pump 24, ductless air conditioners & remote garage door 23, vinyl flooring '22, 2000 gallon cistern. Heated by 2 gas fireplaces, new heat pump and baseboard heating. Approximately 10 min drive to Port Dover & Simcoe, 15 min drive to Turkey Point & close to wineries and public golf courses. Rare opportunity to join this welcoming community of Port Ryerse. (id:61852)
RE/MAX Escarpment Realty Inc.
240 Bismark Drive
Cambridge, Ontario
Welcome to 240 Bismark Drive in the heart of West Galt! This impressive Cook Homes executive residence offers 4+1 bedrooms, 4.5 bathrooms, and over 3,400 sq. ft. of elegant living space above grade, plus a professionally finished basement. Situated on a premium 72' x 108' corner lot, this home combines luxury, comfort, and functionality in one of Cambridge's most desirable neighbourhoods. The main level showcases a bright, open-concept design with hardwood and ceramic flooring throughout. A private main-floor office provides the perfect workspace, while the spacious great room features soaring windows and a fireplace that creates a warm, inviting atmosphere. The chef inspired kitchen offers a large island, pantry, stylish backsplash, and high-end stainless steel appliances, complemented by a formal dining room and a sunlit breakfast area. Upstairs, you'll find generous bedrooms including a luxurious primary suite with a walk-in closet and spa-like ensuite. The fully finished basement extends the living space with a media room and an additional bedroom, and a versatile bonus room ideal for a home office, playroom, or hobby area. Step outside to a beautifully landscaped backyard featuring a spacious deck perfect for entertaining, relaxing, or hosting summer barbecues. Ideally located in a quiet, family-friendly crescent close to excellent schools, scenic walking trails, the Grand River, shopping and easy highway access, this exceptional home truly offers everything your family could want. All rental items, if any, to be assumed by the buyer! (id:61852)
RE/MAX Paramount Realty
17 Beatty Avenue
Thorold, Ontario
Welcome to your modern family haven. Bright, stylish, and thoughtfully upgraded from top to bottom. This 4-bedroom home checks every box with an open-concept living and dining area, upgraded 9-ft ceilings, oak stairs, and a convenient door to the garage. The kitchen shines with premium finishes, including a Fisher & Paykel refrigerator, Bosch oven, and an Express Water RO filtration system everyday luxury, built right in. You'll love the finished laundry room, featuring cabinetry and a countertop conveniently located on the second floor, along with upgraded light fixtures that add a designer touch. A professional-grade Husky central vac system adds practical convenience, and custom window blinds are installed on every window in the home, so you can just move in and enjoy. Upstairs, the primary suite is an inviting retreat. Spacious enough for a king bed, complete with his-and-her walk-in closets. Three additional bedrooms offer flexible space for family, guests, or work-from-home living. The garage features epoxy floors, built-in wood shelving, and a garage door opener already installed. Thoughtfully designed and ready to call home. (id:61852)
Cityscape Real Estate Ltd.
22 Scarletwood Street
Hamilton, Ontario
Absolutely stunning 4-bedroom, 3-bath detached home at 22 Scarletwood Street, Stoney Creek, featuring a bright modern layout with crown moulding throughout, new laminate flooring in the family room, an upgraded kitchen with stainless steel appliances and granite countertops, and a luxurious master suite conveniently located near schools, parks, hiking trails, shopping centers, and easy highway access! (id:61852)
Century 21 Green Realty Inc.
102 Concession 11 E
Hamilton, Ontario
Renovated Bungalow W/ Walk-Out Basement Features 4+1 Beds & 7 Baths & Parking for 12+ Cars. TheGrandEntry Greets You W/ Vaulted 11ft Ceilings, Premium Vinyl Flooring, & Pot Lights Throughout The MainLevel.The Open-Concept Dining Room & Chefs Kitchen Boast An Oversized Sit-Up Island, QuartzCountertops, Top-Tier B/I S/S Appliances, A W/I Pantry, & A Coffee Bar. The Formal Living Room, Create A Cozy Space ForFamily Gatherings. The Family Room Features Vaulted Ceilings, Floor-To-Ceiling Windows &A Gas Fireplace.The Primary Suite Offers A W/I Closet & A 5-Piece Ensuite, Dbl Vanity, & Glass Shower. 3 Well-Appointed Beds W/Their Own Ensuites. A Main Level Mudroom W/Laundry Area & Garage Access,Completes The Main Level. The Lower Level Featuring 8ft Ceilings, Above-Grade Windows, Pot Lights, & B/I Speakers. The Rec Room Provides Ample Space For Entertaining Friends & Family W/ A Wet Bar. AnAdditional Bedroom & Office Make A Great Space For Guests Or Th. An Oversized Flex Space Offers A GreatPlayroom W/ Ample Storage & A 4pc Bathroom. Head Outside To The Custom-Built Pergola W/ Wired-InHeaters, Pot Lights, B/I Speakers, &A Ceiling Fan, Perfect For Summer Dinners Overlooking The Resort-Style Backyard. It Is A True Entertainers Dream, Featuring An Inground Saltwater Pool W/ A Waterslide, A Putting Green, & A Custom-Built Cabana W/Outdoor Kitchen & Wood-Burning Fireplace. The Expansive2500 Sqft Detached Garage/Shop Features A Man Cave, 3-pc Bathroom, & Ample Storage. Ideal For ThoseWho Cherish Tranquility & A Slower Pace Of Life, ThisProperty Is Protected By Partial Conservation Land,Providing A Serene Setting And Unparalleled Privacy. With Trails, Farms, And Conservation Areas, It's A Haven For Nature Lovers And Outdoor Enthusiasts. With Easy Access To Major Highways, This Is A TrueDream Home Within Close Proximity To All Necessities And Amenities A like. (id:61852)
Royal LePage Real Estate Associates
439 Vandusen Avenue
Southgate, Ontario
Welcome to 439 Southgate Ave, a beautifully maintained corner lot detached home featuring 3 bedrooms and 3 washrooms, nestled in a quiet, family-friendly neighborhood in Southgate. This spacious property offers the perfect blend of comfort, functionality, and modern appeal, with the added benefit of extra yard space and enhanced curb appeal thanks to its premium corner location. Step inside to a bright, open-concept layout that includes a generous living and dining area ideal for entertaining or relaxing with loved ones. The updated kitchen features modern appliances, ample counter space, and a walkout to a private backyard, perfect for summer BBQs or peaceful morning coffee. Upstairs, you'll find three spacious bedrooms, including a primary suite complete with its own ensuite washroom and walk-in closet. The two additional bedrooms are perfect for children, guests, or a home office setup. This is a must-see home offering great indoor space and a premium corner lot perfect for families looking to settle in a welcoming community. (id:61852)
RE/MAX Excellence Real Estate
86 Grandville Circle
Brant, Ontario
This exceptional 5-bedroom, 5-bathroom detached home offers an impressive 3,258 sq. ft. of thoughtfully designed living space. Set on a magnificent ravine lot, the property offers breathtaking views that will surely captivate you. The bright, open-concept main floor features soaring 9-foot ceilings, creating a spacious atmosphere ideal for hosting gatherings. The gourmet kitchen showcases high-end stainless steel appliances, a generously sized island, and expansive European windows that flood the area with natural light. Rich engineered hardwood floors flow seamlessly throughout both the main and second levels. Enjoy outdoor relaxation on the oversized deck, perfect for entertaining or unwinding. The fully finished walk-out basement includes a cozy bedroom, a luxurious sauna, and a separate entrance, offering the potential for an in-law suite or private retreat. Located just minutes from Highway 403, top-rated schools, nature trails, and more, this home provides both convenience and tranquility. Book your showing today to experience this incredible property in person! (id:61852)
RE/MAX Gold Realty Inc.
180 Bur Oak Drive
Thorold, Ontario
Welcome To 180 Bur Oak Drive Located In The New Confederation Heights West Community Of Thorold. This Exquisite Townhouse, Built By Award-Winning Mountainview Homes, Awaits Your Presence. Embrace The Comfort Of This New Well Kept Property, Boasting 3 Spacious Bedrooms And3 Bathrooms, Luxury Laminate Flooring, 9 Ft Ceilings, And An Open Concept Living/Dining Area. Minutes To Hwy 406, Shopping & Dining, Pen Centre, Brock University, Quick Access To Niagara-On-The-Lake & All Major Amenities! (id:61852)
Tfn Realty Inc.
122 Glens Of Antrim Way
Alnwick/haldimand, Ontario
Modern elegance meets effortless entertaining in this stunning home set on 1.28 acres. Designed for entertaining, this home features in-ceiling speakers in the kitchen, living room, and outdoor area, and is wired for sound in the poolside bar, the perfect setting for gatherings both large and small. A covered front porch leads into an open entry where craftsmanship and attention to detail are immediately evident. Throughout the home, 8" baseboards, high ceilings, and upgraded window and door casements enhance the sense of space and sophistication. The living room impresses with its recessed waffle ceiling, crown moulding, custom built-ins with integrated lighting, and a beautifully detailed fireplace mantel. The open-concept kitchen offers ceiling-height cabinetry, under-cabinet lighting, stainless steel appliances, and large island with breakfast bar. The adjoining dining area features a recessed ceiling, ample room for large gatherings, and a walkout to the backyard. The primary suite offers a tranquil retreat with a tray ceiling, crown moulding, private walkout, walk-in closet, and a luxurious ensuite featuring heated floors, dual vanity with quartz counters, freestanding tub, and glass-enclosed shower. Two additional bright bedrooms and a full bathroom are situated on the opposite side of the home for added privacy. Completing the main level is a powder room, convenient laundry, and access to the double car garage with soaring 13' ceilings. The lower level expands the living space with a generous rec and media area, built-ins, a games area, guest bedroom, and full bathroom. Step outside to your backyard oasis featuring a fenced yard, sprawling covered deck with added privacy, landscaped patio, inviting inground pool, lounging areas, and a stylish pool house with bar and changing area. Ideally located just moments from amenities with easy access to Hwy 2 and the 401, this property offers modern design, thoughtful details, and resort-inspired living all in one. (id:61852)
RE/MAX Hallmark First Group Realty Ltd.
37 Corbett Street
Southgate, Ontario
Welcome to this inviting family home, nestled in one of Southgate's most desirable neighbourhoods. Perfect for first-time buyers or those seeking more space to grow, this residence offers comfort, convenience, and endless possibilities. Enjoy the best of both worlds quiet community living with easy access to everything your family needs. Nearby amenities include Grey Bruce Trails, Blue Mountain, golf courses, Mark dale Hospital, Dundalk Community Centre, local shops, restaurants, and downtown Dundalk. Recreation, adventure, and everyday essentials are all just minutes away. Inside, the bright open-concept design creates a modern and welcoming atmosphere, ideal for both family living and entertaining. Featuring 4 generously sized bedrooms, 3.5 bathrooms, and a 2-car garage, this home provides ample space for everyone. Thoughtful finishes throughout combine elegance with practicality, ensuring style and comfort go hand in hand. More than just a house, this is a place where family moments are created and memories are made. (id:61852)
RE/MAX Gold Realty Inc.
#a - 153 Bay Street N
Hamilton, Ontario
Welcome to 153 Bay Street N #A, a beautifully renovated 1+1 bedroom unit offering a blend of modern comfort and downtown convenience. This bright and stylish home spans the main floor and basement of a semi-detached duplex, featuring an open-concept layout with tasteful finishes throughout. The main floor offers a spacious living area with an updated open concept kitchen, sleek cabinetry, and modern appliances perfect for entertaining or relaxing after a long day. A well-sized bedroom overlooks the backyard, with a private walk-out for easy outdoor access. Downstairs, the finished basement includes ensuite laundry and a generous recreation room that can double as a home office or cozy media space. Located in the heart of Hamiltons vibrant downtown, this home is just steps from the West Harbour GO Station, James St N restaurants and cafés, Bayfront Park, and everyday amenities. Perfect for young professionals, couples, or small families seeking a modern, move-in-ready space in one of Hamiltons most dynamic neighbourhoods. ***Street parking available. A dedicated parking spot is available nearby for $79/year. Water & Heat included. Tenant to pay for Hydro (separately metered)*** (id:61852)
Royal LePage Real Estate Associates
99 Sunflower Crescent
Thorold, Ontario
Welcome to Your Dream Home in Thorold's Most Sought-After Community! Step into this beautifully kept, brand-new detached home nestled in one of Thorold's most desirable neighborhoods. Featuring 4 spacious bedrooms and 2.5 baths, this home boasts an open-concept layout with 9-foot ceilings on the main floor and sun-filled windows that fill every corner with natural light. The modern kitchen and bright breakfast area overlook a stunning great room with a cozy gas fireplace, creating the perfect space for family gatherings and entertaining. Elegant hardwood floors and designer tiles flow seamlessly throughout the main level, complemented by a charming wooden staircase with stylish iron pickets. Convenience meets comfort with second-floor laundry, eliminating the need to carry baskets up and down the stairs. The large, unfinished basement offers endless potential - design it into a home theatre, gym, or extra living space to suit your lifestyle. Enjoy direct access from the spacious garage into the home for everyday ease. (id:61852)
Homelife/miracle Realty Ltd
9364 Wellington Rd 124
Erin, Ontario
Discover this beautifully maintained 3+1 bedroom, 2-bathroom bungalow set on a private, manicured one-acre lot in the heart of Erin. Offering a harmonious blend of comfort and craftsmanship, this home features a custom-built kitchen, triple-pane windows, and rich hardwood flooring throughout the main level. The fully finished basement provides additional living space ideal for family enjoyment or guest accommodation. Step outside to your personal oasis: a sprawling 1,500 sq. ft. deck overlooks a serene backyard complete with an outdoor dining area, pergola, hot tub, fire pit, children's play structure, and a saltwater above-ground pool perfect for entertaining or unwinding in nature. The property also includes an attached two-car garage with a driveway accommodating 10 parking spaces. With an impressive 900 sq. ft. insulated workshop or an extra indoor garage with electricity & heating, ideal for hobbyists or additional storage. This home exudes pride of ownership and offers an unparalleled lifestyle in a sought-after location. A must-see for discerning buyers seeking quality, privacy, and charm. (id:61852)
International Realty Firm
107 Aspen Drive
Quinte West, Ontario
Stunning end unit Bungalow, 2+2 Bdrm, 3 Bath at the end of a quiet cul-de-sac, on a huge pie-shaped lot siding onto forest for maximum privacy. Over 2,200 sqft of luxuriously finished living space (1,354 + 1,063 sqft). Amazing sun-filled open concept layout, dream kitchen with quartz counters, SS Appliances, walk-in pantry, breakfast bar, living room with cathedral ceiling. (id:61852)
Right At Home Realty
4658 Lyons Parkway
Niagara Falls, Ontario
Discover luxury living in this stunning custom built home situated on a private Cul-de-sac. This breathtaking home boasts over 4000 sqft of living space with 5 bedrooms and 4 bathrooms, an oversized concrete driveway and finished walk-out basement with heated floor. The inviting open concept layout seamlessly connects the kitchen to the dining & family room, creating a perfect space for entertaining guests. The chef's kitchen features granite countertops, solid wood cabinetry, premium stainless steel appliances, including a 48" gas range stove, and ample storage with walk-in pantry. The upper level features a generously sized primary bedroom showcasing a large covered balcony, gas fireplace, his/her walk-in closets, and a luxurious 6pc ensuite bathroom. Downstairs, the finished walk-out basement offers two bedrooms, heated floors throughout, and an open concept kitchen with a combined family and dining area. This home is a must-see and many updates have been completed in recent years including: Tankless water heater (2025), A/C (2024), Central vacuum unit (2024), Washing machine (2022), 9 car concrete driveway (2022), Kitchenette in basement (2022) and Furnace (2020) (id:61852)
Zolo Realty
5 Drake Avenue
Brant, Ontario
Step into elegance and refined living with this beautifully upgraded 4-bedroom, 3.5-bathroom home, ideally located on a premium lot in the highly sought-after Pinehurst subdivision of Paris. Thoughtfully designed for both comfort and sophistication, this stunning residence showcases 9-foot ceilings, upgraded laminate flooring, tall baseboards, and expansive windows that flood every room with natural light, creating a bright and inviting atmosphere throughout.The open-concept main floor offers an exceptional flow for everyday living and entertaining. The spacious family room features a sleek electric fireplace, providing a cozy yet contemporary focal point. The adjoining chefs kitchen is a showstopper complete with quartz countertops, premium cabinetry, gas stove, subway-tile backsplash, and ample storage space. A generous dining area walks out to the backyard, ideal for family gatherings or summer barbecues.Upstairs, discover a luxurious primary suite featuring a large walk-in closet and a spa-inspired 5-piece ensuite with double sinks, a glass-enclosed shower, and a deep soaking tub for relaxation. The second bedroom includes its own 4-piece ensuite, perfect for guests or growing teens, while the third and fourth bedrooms share a convenient Jack & Jill bath. A second-floor laundry room with additional storage adds everyday functionality.The fully finished basement expands your living space with a beautifully designed 2-bedroom in-law suite, offering high-end finishes, a full kitchen, and a private living area ideal for multi-generational living or potential rental income.With thousands spent on upgrades inside and out, this home combines quality craftsmanship, modern convenience, and timeless design. Located close to parks, schools, and amenities, it offers a perfect blend of luxury and lifestyle. Dont miss your chance to make this exceptional home yours book your private showing today! (id:61852)
Executive Real Estate Services Ltd.
789 Bethesda Road
Prince Edward County, Ontario
A landmark restoration unlike anything ever seen in Prince Edward County. This fully furnished 5-bedroom, 4-bath estate-valued with curated furnishings at $200,000-is the visionary work of V+R Interior Designs by Vanessa Emam and has been featured in The Globe and Mail and ELLE Canada Decoration for its masterful blend of heritage architecture and modern European design. Originally built in 1875 and entirely rebuilt with meticulous intention, every material tells a story-Italian Scavolini cabinetry, Gaggenau and Bertazzoni appliances, handcrafted Spanish tiles, and repurposed barn beams reclaimed from the original property. Vaulted ceilings, architectural lighting, and bespoke finishes unfold across 30+ acres of privacy, creating a warm yet elevated country estate. Offered fully turnkey, this is a rare opportunity to own one of PEC's most celebrated homes-a design-forward legacy property where history and innovation meet. (id:61852)
Chestnut Park Real Estate Limited
204 Wilmot Road
Brantford, Ontario
Step into this beautiful 3-bedroom, 3-bathroom detached home perfectly located in one of Brantfords most desirable neighbourhoods. Offering a bright and spacious layout, this home is ideal for families seeking comfort, style, and convenience.The main floor features an open-concept living and dining area with modern finishes and large windows that fill the space with natural light. The kitchen offers sleek cabinetry, stainless steel appliances, and plenty of counter space perfect for family meals and entertaining.Upstairs, youll find three generous bedrooms, including a primary suite with a private ensuite and walk-in closet. The additional bedrooms are perfect for children, guests, or a home office.Enjoy a private backyard, perfect for summer gatherings, and a single-car garage with private driveway for added convenience.Located close to schools, parks, shopping, and easy highway access this home combines modern living with a family-friendly atmosphere. (id:61852)
Right At Home Realty
45 Thames Way
Hamilton, Ontario
Welcome to 45 Thames Way, this spacious Link detached freehold home has 3+1 beds, 4.5 baths. The main level is open plan kitchen/living/dining area with hardwood floors, fireplace in living room, granite counters in the kitchen and a separate den (or 4th bedroom), with a 2 pc bath and inside entry to the single garage. Upstairs there are three bedrooms, TWO with ENSUITES, the Master also has a walk in closet. A third bedroom, 4 pc main bath and laundry closet complete this level. The basement: 3 rooms, a walk out to the fenced back yard, kitchenette, 3 pc bathroom & laundry closet - great space for in-laws and teens alike! The paved driveway provides additional parking for with the single attached garage, which has access door to yard. Amenities, HWY access, airport and more nearby make this a great place to call 'home'! (id:61852)
Royal LePage State Realty
7305 Merritt Avenue
Niagara Falls, Ontario
Welcome to 7305 Merritt Avenue a fully vacant, income-generating bungalow in the heart of South Niagara Falls. This beautifully updated home features 3 spacious bedrooms on the main floor, a bright eat-in kitchen with brand new stainless steel appliances, a sun-filled living room, and a clean 3-piece bath ready for immediate move-in. The fully finished basement includes 2 additional bedrooms + a den, a second kitchen, full bath, and massive rec/dining area--a perfect home for a house hacking opportunity. Whether you're house hacking or building your portfolio, this setup makes sense. Enjoy a private driveway, and inside access from the attached garage to both floors. Located minutes from schools, shopping, highway access, and the brand new $1.5B South Niagara hospital development this is your shot to own a vacant, turn-key property with immediate cash flow. Don't wait homes like this do not sit on the market. (id:61852)
Homelife/diamonds Realty Inc.
434 Woodbine Avenue
Kitchener, Ontario
Welcome to 434 Woodbine Avenue, a beautifully maintained, family home offering over 2,800 sq. ft. of living space with North-East facing in the highly sought-after Huron community. This 4+2 bedroom, 4.5-bathroom home features a recently updated main floor with elegant hardwood flooring, updated baseboards, modern pot lights, upgraded light fixtures, and a fresh coat of paint that enhances the homes natural brightness. Thoughtfully designed for family living, The Main Floor With Spacious Living rooms And Family Room/Dinning Room (optional) & Breakfast Area!! Kitchen Is Equipped With Quartz Countertop & S/S Appliances!! The Best feature of this home is, it includes two primary bedrooms, each with its own full ensuite, and two additional spacious bedrooms that share a third full bathoffering comfort and privacy for everyone. The fully finished basement includes a separate entrance through the garage and features 2 bedrooms, has potential in-law suite or for multi-generational living. An oversized single-car garage and a double driveway provide ample parking for up to three vehicles. Conveniently located just a few hundred meters from both public and Catholic elementary schools and huron Heights high school, and within a short distance to Longos, Shoppers Drug Mart, banks, restaurants, and more. Enjoy access to the areas largest recreational Schlegel park just 2 km away, with a brand-new multiplex and indoor pool facility currently under construction. With its spacious layout, unbeatable location, and move-in-ready condition, this home checks all the boxes. Dont miss outschedule your private showing today! (id:61852)
RE/MAX Real Estate Centre Inc.
384345 Sideroad 20
Amaranth, Ontario
Welcome to this charming and thoughtfully designed raised bungalow featuring 3+1 bedrooms and 3 bathrooms in an ideal location on two paved roads, just minutes from town. Step into the inviting open-concept main floor, where the kitchen boasts durable vinyl flooring, sleek subway tile backsplash, a convenient pantry, and a modern hood range. The spacious living room offers luxury vinyl flooring, a cozy propane fireplace with a contemporary mantel, and a walk-out to a stunning 23' x 16' cedar deck, perfect for entertaining or relaxing outdoors. The dining area continues the open-concept flow, with large windows that flood the space with natural light. The primary bedroom features broadloom carpeting, a generous walk-in closet, and a private 3-piece ensuite complete with vinyl flooring and a luxurious rain shower. Two additional main floor bedrooms also feature soft broadloom and ample closet space. A stylish 4-piece main bathroom includes a relaxing soaker tub and a bright window for natural light. A laundry room can be found on the main floor with a convenient walkout to the 3 car garage. Downstairs, you'll find an ample finished space, designed to be a potential inlaw suite (wiring, plumbing installed, appliances already in), with a recreation room and fourth bedroom featuring laminate flooring, a closet, and deep windows for plenty of natural light. Additional features include pot lights, a rough-in for a potential kitchen, a rough-in in the furnace room for a 2nd laundry area, GenerLink system, humidifier, and sump pump for added convenience. Walkup from the basement to garage. This home blends comfort and modern design in a family-friendly layout. Approx 2551 finished sq feet. (id:61852)
Royal LePage Rcr Realty
Main - 53 Boulder Crescent
Guelph, Ontario
Beautifully landscaped south-end Guelph detached home (upper unit) available December 1st. Features a bright kitchen with dinette, dining room, living room with gas fireplace, and walk-out to a private deck overlooking green space. Three bedrooms upstairs including a primary suite with Jacuzzi tub and walk-in closet. Carpet-free throughout, with in-unit laundry and two parking spaces included. Prime location close to all the south end amenities, schools, upcoming South end community centre, and Hwy 401. Book your showing today. (id:61852)
RE/MAX Aboutowne Realty Corp.
18 Heming Trail
Hamilton, Ontario
This stunning & spacious 1,987 sq. ft. bright townhouse offers modern living at its finest and is even larger than many semi-detached homes in the neighborhood. It features 3 generously sized bedrooms and 2.5 baths, with hardwood floors throughout, including brand-new hardwood flooring and fresh paint in all bedrooms (2025). The kitchen features a quartz countertop, elegant backsplash (2025), pot lights, stainless steel appliances, and large windows that bring in natural light. Master bedroom offers a spacious walk-in closet, upgraded blinds, and a luxurious ensuite with double sinks, a glass shower, and a modern tub. The bright backyard, with a newer fence (2023), is perfect for entertaining or relaxing. A bright, carpet free, move-in-ready home with contemporary charm, thoughtful upgrades, and plenty of space for comfortable living! (id:61852)
Royal LePage Real Estate Associates
6679 Cropp Street
Niagara Falls, Ontario
Beautiful Well Kept, End unit Townhouse for lease in the heart of Niagara Falls!! 3 Bedrooms plus Loft, 3 Washroom for one year lease. Open Concept Living Room, Extended Height Kitchen Cabinets, Private Yard, Cozy Carpet on Main and Second Floor, All Stainless Steel Appliances. Long driveway. Located minutes to QEW, Clifton Hill and Falls. Close proximity to Schools, Shopping including Walmart and Costco, Restaurants and Theatre. (id:61852)
Intercity Realty Inc.
55 Scenic Ridge Gate
Brant, Ontario
Dont miss this incredible opportunity to own a beautiful detached home (Churchill Model Elevation A) IN THE AREA Scenic Ridge Phase 2 by Liv Communities, located in the charming Town of Paris. This spacious home offers approximately 2,424 sq. ft. with 4 bedrooms and 3 bathrooms, and is loaded with upgrades valued at approx. $12K, already included in the purchase price. Features include granite countertops with an undermount sink in the kitchen, elegant oak stairs, Jacuzzi tub, 9 ft ceilings on the main floor and 8 ft on the second, 200 Amp electrical panel, waterline and cold water line to the fridge, large basement window, main floor laundry, and a 3-piece rough-in in the basement. The home is still under construction and comes with a $50K deposit paid. Located just minutes from Highway 403, one of Paris most desirable new communities. (id:61852)
RE/MAX Gold Realty Inc.
30 Trent River Road N
Kawartha Lakes, Ontario
Charming & Versatile Home in the Heart of Kawartha Lakes Welcome to this beautifully maintained and cozy home nestled on an expansive 80 x 200 ft lot in the picturesque Kawartha Lakes. From the moment you step under the charming wooden pergola and through the front door, you'll feel right at home. Inside, the main level features a spacious and inviting layout perfect for both everyday living and entertaining. The primary bedroom offers a serene retreat with a walk-out to a private deck ideal for morning coffee or relaxing evenings. Two original bedrooms have been thoughtfully combined into one oversized room, offering flexibility for families or those needing extra space. Easily convert back into two bedrooms if desired. The finished basement provides even more room to enjoy, with a large recreation area and two additional bedrooms perfect for hosting guests or accommodating extended family. Step out from the dining area onto a welcoming sundeck that overlooks the generous backyard perfect for barbecues, outdoor dining, and enjoying the peace of nature. Whether you're looking for a full-time residence or a weekend escape, this property is an entertainers dream with endless potential to make it your own. Don't miss this opportunity to own a slice of tranquility in the desirable Kawartha Lakes! (id:61852)
Keller Williams Referred Urban Realty
522 Masters Drive
Woodstock, Ontario
Beautiful, Detached 5 Bedroom, 4 Washrooms, Library/Den on the Main Floor, 2 Master Bedrooms on 2nd Floor with En-Suite, Door to garage from Inside, Lockbox for easy showing (id:61852)
Commitment Realty Ltd.
1786 Matchett Line
Otonabee-South Monaghan, Ontario
WORK FROM HOME - LESS THAN AN HOUR TO THE GTA! RARE RENOVATED FARMHOUSE ON 3 ACRES - 5 MINUTES TO PETERBOROUGH & HWY 115! Large Winterized Warehouse (3700+ sqft), Detached Garage (621 sqft) & 4300+ Sqft Barn Footprint! Once in a lifetime opportunity to own a gorgeous estate home on the edge of Peterborough. This modern farmhouse has been incredibly updated & is set on a serene 3-acre lot. With 4 spacious bedrooms & 2 large bathrooms, this remarkable home is highlighted by a beautiful chef's kitchen with cathedral ceilings, oversized island, natural gas stove, open concept dining space & walkout to a covered porch/patio ideal for entertaining. Outbuildings & property offer incredible potential, perfect for your home business or recreational enjoyment. Prime location only 500 meters from Peterborough city limits enjoy convenient access to schools, hospital (15 mins), shopping, Costco (10 mins), boating/fishing on the Otonabee & Trent Severn Waterway, Hwy 115, Hwy 407, airport, & more. FUTURE POTENTIAL: Zoning permits the potential for a second home on the property & significant development potential if desired. Don't miss out on this incredible opportunity book a showing today! (id:61852)
Chestnut Park Real Estate Limited
25 Greenwich Avenue
Hamilton, Ontario
Welcome to 25 Greenwich Avenue in Upper Stoney Creek! This modern, less-than-5-year-oldtownhome offers the perfect combination of style, space, and convenience.3 Bedrooms, 3 Bathrooms: Ideal for a couple, or family looking for room to grow. Open Concept Main Floor: Enjoy the spacious living room, contemporary kitchen, and dining area, perfect for entertaining or family time. Main Floor 2-Piece Bathroom: Conveniently located for guests and easy access. Upstairs Retreat: A large master bedroom with its own 4-piece ensuite provides a private sanctuary. Two additional well-sized bedrooms share another 4-piecebathroom. Loft room with skylight. This bright and airy townhome offers comfortable, modern living in a family-friendly neighborhood. Schedule a tour today and make this your new home! No smoking, No pets. Tenant will pay all utilities. (id:61852)
RE/MAX President Realty
4 - 98 Shoreview Place
Hamilton, Ontario
Discover the perfect blend of lakeside charm and modern convenience! This stunning townhouse, just steps from Lake Ontario, offers 3 spacious bedrooms, 2.5 baths, and an inviting open-concept layout designed for seamless living. The second floor boasts a dedicated hallway office, ideal for remote work, along with a closet laundry for added ease. Nestled close to the QEW and premier shopping destinations, this home is priced to sell-don't miss out on this incredible opportunity! (id:61852)
Royal LePage Signature Realty
5 Northwood Drive
St. Catharines, Ontario
Welcome to 5 Northwood Drive! This beautifully renovated, solid brick bungalow is nestled on a charming, tree-lined street in the desirable North-End of St. Catharines. With an updated kitchen, a sleek new bathroom, and stunning curb appeal, this home is ready for you to move in and enjoy. Featuring a convenient separate entrance at the back and a spacious backyard perfect for summer BBQs, it offers both comfort and functionality. Ideally located near top schools, a plaza, all essential amenities, and just a short stroll to the waterfront and the Welland Canal Trail, this is the home you've been waiting for! (id:61852)
Century 21 People's Choice Realty Inc.
68 Palace Street
Thorold, Ontario
Absolutely Stunning Townhouse for Lease Prime Location! Welcome to this beautiful and spacious 3-bedroom, 3-washroom townhouse, perfectly situated just 2 minutes from Highway 406 and a short drive to Brock University. Key Features: Bright, open-concept layout with 9 ft ceilings Modern kitchen with stainless steel appliances, breakfast area, and walk-out to a private deckwith stairs to the backyard Second-floor laundry for added convenience Air conditioning and oak staircase Master bedroom features a large walk-in closet All bedrooms offer oversized windows, filling the home with natural light Enjoy a private backyard, perfect for relaxing or entertaining Prime Location:Close to parks, restaurants, and places of worship Easy access to major routes, only 2 minutes to Highway 406 Minutes from Brock University This home combines comfort, style, and convenience ideal for families or professionals. (id:61852)
Homelife/future Realty Inc.
190 Ingersoll Crescent
Ottawa, Ontario
This stunning 5-bedroom home with 3,596 sqft (MPAC) of living space and a walkout basement is a true standout in the community. Set on a south-facing deep lot, it offers luxury, comfort, and exceptional space for family living and entertaining. The main level showcases upgraded hardwood flooring, 9-ft ceilings, and numerous pot lights, including in both the dining room and living room, enhancing the homes elegant design. The chefs kitchen features granite counters, a spacious island, tall upgraded cabinets, stainless steel appliances, and a walk-in pantry. A HUGE deck (16x16, approx. 5 years old) extends the living space outdoors, perfect for gatherings and relaxation. The exterior pot lights and newly completed interlock driveway (2024) further elevate the homes curb appeal. Inside, the bright living room with soaring 2-storey windows welcomes natural light and sets an impressive tone. The formal dining room is defined by Roman columns, while the spacious family room features an accent stone fireplace. A dedicated office with double French doors offers the ideal workspace.An elegant upgraded curved hardwood staircase leads to the upper level, where five generously sized bedrooms await. The grand primary suite serves as a private retreat, offering a vaulted ceiling, a sitting area with a view, a fireplace, and a luxurious ensuite. The upper level features upgraded carpeting, and the laundry room has been relocated to the basement for added convenience and functionality.The walkout basement provides excellent potential for future customization. Conveniently located within walking distance to grocery stores, shopping centers, Carp River Conservation Area, trails like Kizell Pond Trail, and with close proximity to highways, this home combines elegance, thoughtful upgrades, and a prime location for an exceptional lifestyle. (id:61852)
Homelife Landmark Realty Inc.
85 - 1061 Eagletrace Drive
London North, Ontario
3-Bedroom Townhouse for Rent. Discover this beautiful and spacious 3-bedroom, 2.5-bathroom townhouse located in one of North London most desirable and family-friendly neighbourhoods. Property Features. Bright and open-concept living space. 3 bedrooms and 2.5 bathrooms. Finished basement perfect for a family room, home office, or gym. Modern kitchen with 5 upgraded appliances.Second-floor laundry for added convenience .Private patio for outdoor relaxation. Attached garage and private driveway. Very clean and well-maintained home. Prime Location: Situated in a safe and upscale neighbourhood. Close to No Frills, Walmart, and nearby shopping plazas .Steps from Sir Arthur Currie Public School and Catholic Central High School. 5 minutes to Mason Ville Mall.10 minutes to Western University (UWO). Ideal for: Working professionals or families seeking a comfortable and quiet home. No pets, please Available Dec 01st, 2025 *For Additional Property Details Click The Brochure Icon Below* (id:61852)
Ici Source Real Asset Services Inc.
