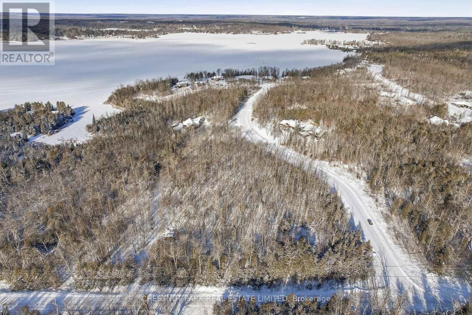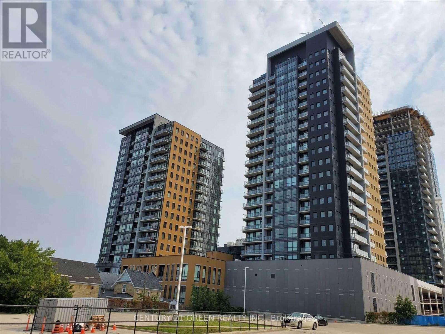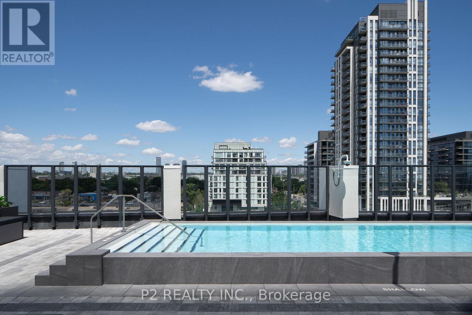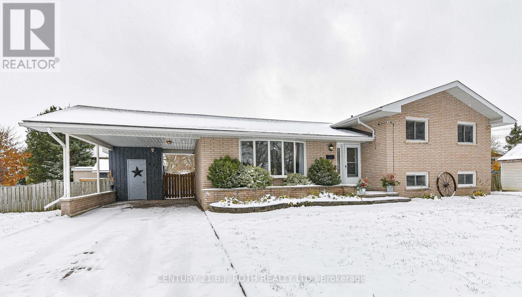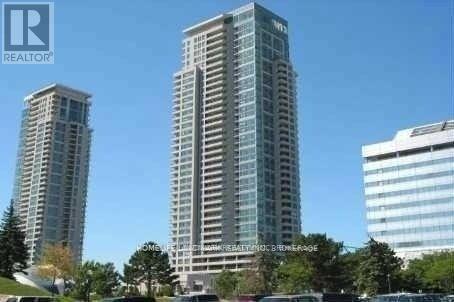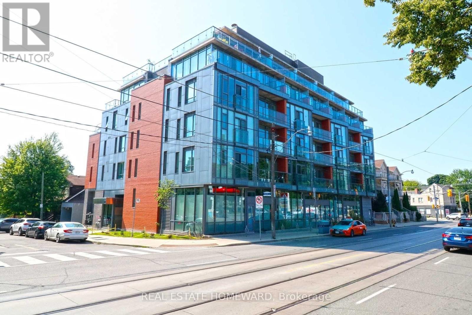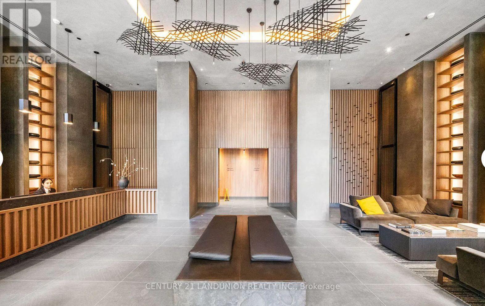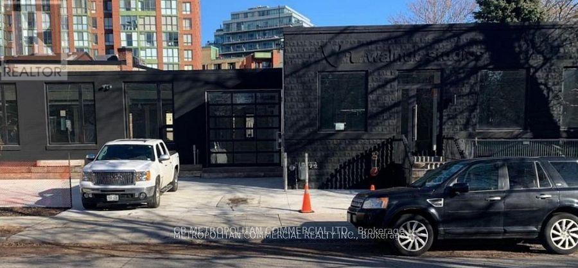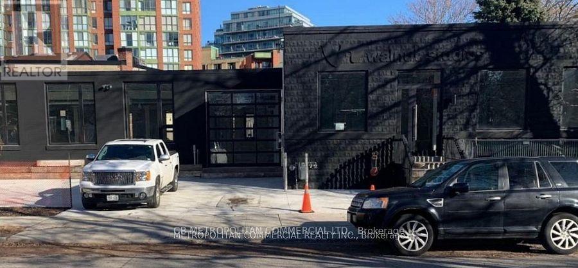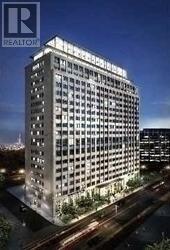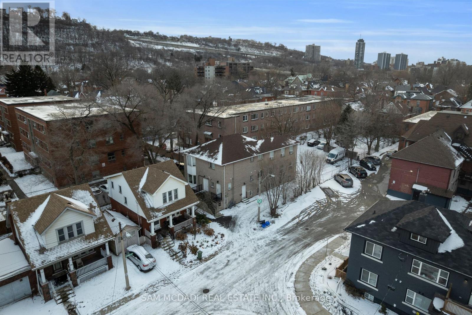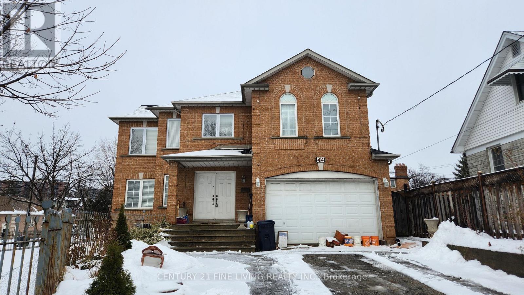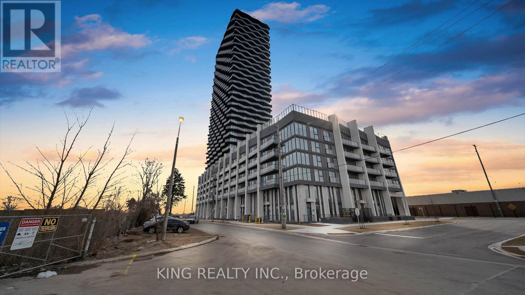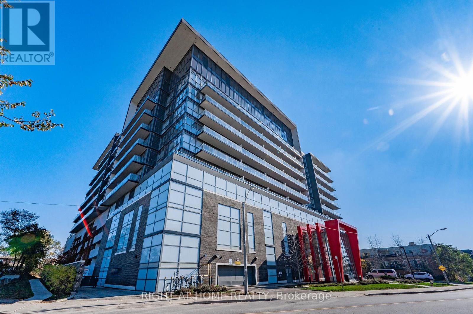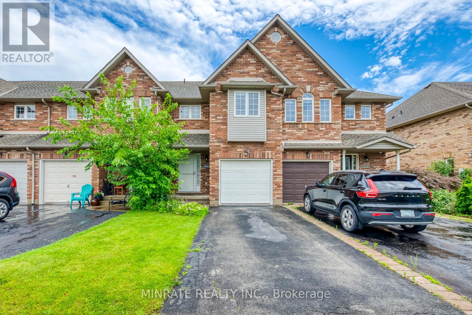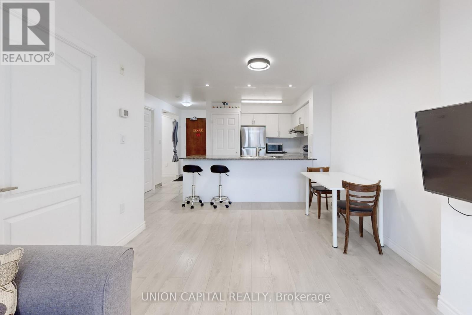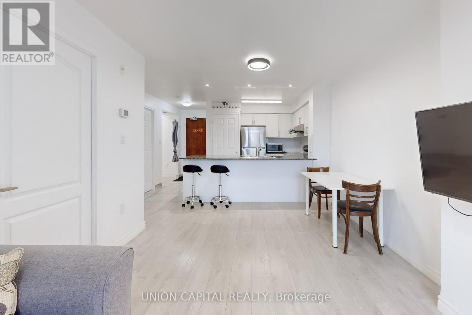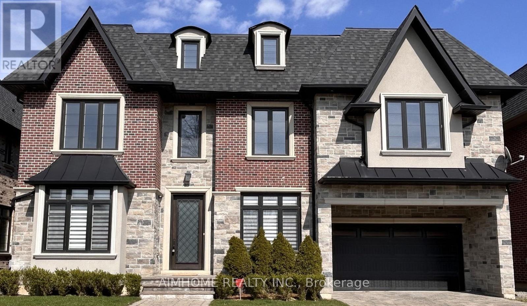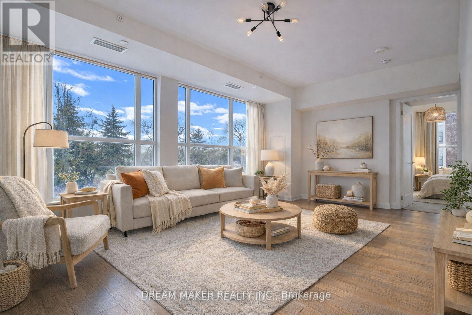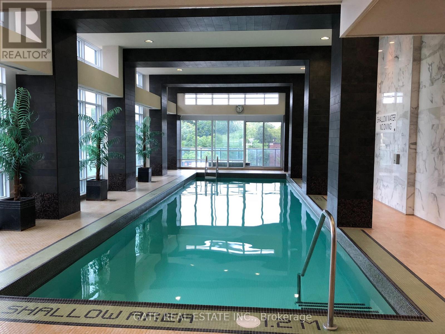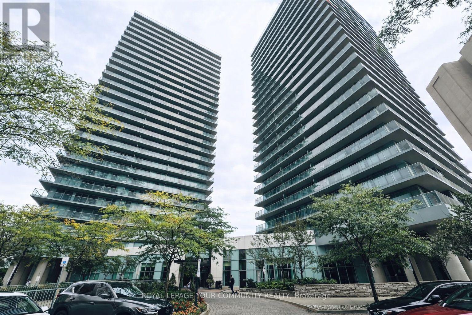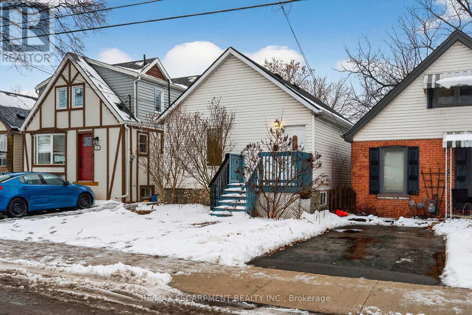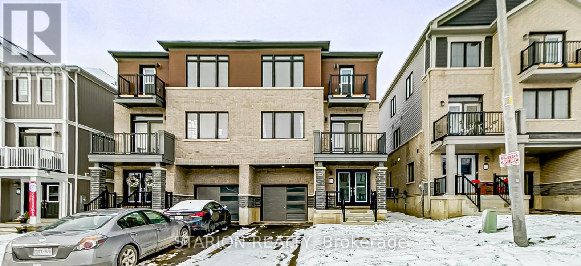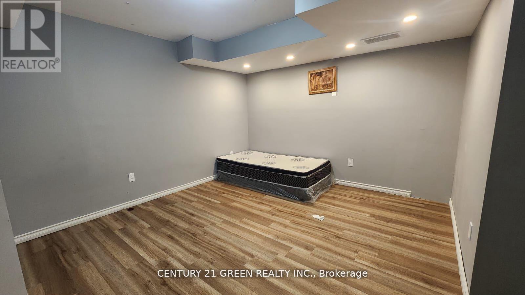3020 Finley Road
Selwyn, Ontario
YOUR DREAM 12+ ACRE COUNTRY ESTATE WITH SHARED LAKE ACCESS AWAITS! Potential VTB Financing Negotiable. An outstanding opportunity to build your dream home on this beautifully wooded 12.39-acre estate parcel (MPAC), ideally located just 20 minutes to Peterborough and approximately 1 hour from the GTA. Surrounded by executive homes within prestigious estate-style subdivisions, this exceptional property offers a rare blend of privacy, scale, and long-term value in one of the Kawarthas' most desirable settings.The offering includes a partial undivided ownership interest in a separate waterfront parcel, intended to provide shared lake access, enhancing both lifestyle enjoyment and investment appeal. The seller may consider a Vendor Take-Back (VTB) mortgage, with terms subject to seller approval. A truly rare opportunity to secure acreage, privacy, and lake access in an established luxury community. Book your private showing today. (id:61852)
Chestnut Park Real Estate Limited
1501 - 104 Garment Street
Kitchener, Ontario
Stunning Urban Living On 15th Floor Unit. Brand New Garment Street Tower 2 Unit Available For Rent Anytime. One Bedroom Plus Spacious Den And Large Kitchen, Good Size Room And Walk In Closet. Free Internet And Tenants Only Pay For Hydro Additionally. Upgraded Kitchener And Washroom With Granite Countertops. Unit Comes With One Parking And One Huge Locker Located Right On The Same Floor. 801 Sq Ft With Balcony (40 Sq Ft). Fridge, Stove, D/W, B/I Microwave Hood Fan, Washer and Dryer. Excellent location in Innovative District with Google, UW School of Pharmacy, McMaster School of medicine, Transit Hub (Via Rail, GO, ION), Victoria Park, University District about 5 Km. Vinyl Floors throughout and with open balcony. Fitness facility, party room, Landscaped BBQ terrace. Heat, Water and Rogers Bulk Internet is included. Excellent layout Good size kitchen and in-suite laundry and Locker. This unit comes with 1 parking and 1 Locker right outside the unit itself. (id:61852)
Century 21 Green Realty Inc.
911 - 36 Zorra Street
Toronto, Ontario
Experience modern living at its finest at 36 Zorra. This Stylish suite sits in the center of South Etobicoke surrounded by energy, convenience and community! Enjoy oversized floor to ceiling windows, nine foot smooth ceilings, ensuite laundry and sweeping views that elevate everyday life! The building offers exceptional amenities including a rooftop pool & deck, sauna, fitness center, BBQ terraces, games room, 24/7 concierge service and guest suites. A fantastic opportunity to live in one of the area's most dynamic urban hubs. (id:61852)
P2 Realty Inc.
201 Point Street
Clearview, Ontario
All brick 3 bedroom, 2 bathroom side split with carport, in beautiful family friendly Stayner. The location of this quiet residential street means easy access to the amenities of town and local attractions. A newly renovated lower level with a large family room, mudroom and laundry/bathroom is a blank slate and the back, separate entrance and interior door to the main floor, means incredible potential for an in law suite or extended family living. The updated kitchen is light and bright and provides easy access to the backyard for entertaining. Situated on a generous .23 acre in town lot and fully fenced with an in ground pool, hot tub, decking and gazebo, this property is the perfect spot to enjoy summer with family and friends. (id:61852)
Century 21 B.j. Roth Realty Ltd.
1209 - 60 Brian Harrison Way
Toronto, Ontario
Monarch Built Luxury Building In High Demand Bendale Community. Fabulous South and East Bright + Spacious ConerView,Direct AccessToScarborough Town Center And Ttc, Rt Subway Station .Go Bus, Greyhound Station ,Two Bed Rooms,Plus Den .ParkingAnd Locker. Bus LineToU Of T Scarborough Campus. Close To Centennial College,Hwy401. (id:61852)
Homelife Landmark Realty Inc.
311 - 60 Haslett Avenue
Toronto, Ontario
One Bedroom Condo Prime Beaches! Bright & Light Filled 1 Bedroom Condo With Balcony. Stainless Steel Appliances, Gas Stove/Oven, Integrated Dishwasher, Stacked Washer/Dryer, Quartz Counters With Glass Tile Backsplash, Laminate Flooring Thru-Out. Streetcar & Bus Stops On The Corner of Woodbine/Kingston. Queen St East Shops, Restaurants, Cafes, Other Area Amenities A Short Walk Away. Woodbine Beach & Park, Ashbridges Bay. Spacious Balcony With Large Windows. Danforth Go Station & Subway Stop Close By. Norway Junior Public School Only A Minute Walk Away. Family-Friendly & Safe Neighbourhood. Locker Included. Tenant Pays: Hydro, Internet, Cable TV/Phone. No Pets. No Smokers. Street Parking - Tenant To Inquire W/City. (id:61852)
Real Estate Homeward
2512 - 55 Charles Street E
Toronto, Ontario
Experience the perfect blend of comfort and style at 55C Bloor Yorkville Residences, nestled on Toronto's vibrant Charles Street East. This sought-after 1-bedroom + den residence features a stunning lobby and access to exceptional 9th-floor amenities, including a state-of-the-art fitness studio, versatile work and event spaces, and an outdoor lounge complete with BBQs and cozy fire pits.Elevate your lifestyle with the exclusive C-Lounge on the top floor, boasting soaring ceilings, a sleek kitchen, and a spacious terrace offering breathtaking city skyline views. Designed with modern living in mind, the one-bedroom suites feature stylish layouts, premium appliances, and inviting spaces perfect for relaxation or entertaining. Guests will appreciate the on-site guest suite, while the unbeatable location near the TTC and Bloor/Yonge intersection ensures convenient access to shopping, dining, and entertainment. (id:61852)
Century 21 Landunion Realty Inc.
South Side - 83-91b Walnut Avenue
Toronto, Ontario
South Side Of Beautiful, Hip, San Francisco Style, Cool Designed Open Layout Space. Stand Alone, Two floor, Ready For Your Further Build Out, Customization, And Brand Your Space To Meet Your Company's Needs. Newly Designed, Concrete Floors, High Ceilings, Metal Designed Accents,Bright, Simple Space, Large Windows Throughout. Skylights, ModernLighting, Kitchen, laneway access, Many entrances for convenience, and two separate working spaces. Walking Distance To Heart Of King Street West, Live, Work, And Play. Many Trendy Bars And Restaurants. Parking available (id:61852)
Cb Metropolitan Commercial Ltd.
83-91b Walnut Avenue
Toronto, Ontario
Beautiful,Hip, San Francisco Style, Cool Designed Open Layout Space.Stand Alone, Entire Space Ready For Your Further Build Out, Customization, And Brand Your Space To Meet Your Companies' Needs. Concrete Floors, High Ceilings, Metal Designed Accents, Bright, Simple Space, Large Bright Windows Throughout. Skylights, Modern Lighting, Walking Distance To Heart Of King Street West, Live, Work, And Play. Many Trendy Bars And Restaurants. This property has a North and South Side entire property can be leased, or just lease the North and/or South side. The choice is yours! (id:61852)
Cb Metropolitan Commercial Ltd.
723 - 111 St Clair Avenue W
Toronto, Ontario
Hard loft living in a luxury Midtown condo at Imperial Plaza, with LCBO, Starbucks, and Longos all conveniently located under the same roof. This bright and spacious 1-bedroom suite offers a clear north-facing view of the city, high 10 ft ceilings exclusive to the 7th floor (other than the penthouse level), and an open concept layout with large windows that bring in abundant natural light. The bedroom features a generous walk-in closet, and the modern kitchen comes with integrated appliances and stone countertops.TTC is right at your doorstep with the streetcar passing in front of the building and a short walk to the subway. No pets Preferred, non-smoking, AAA tenants only. (id:61852)
Kingsway Real Estate
90 Tisdale Street S
Hamilton, Ontario
Welcome to 90 Tisdale Street S, a spacious and sunlit triplex offering durable income and long-term investment appeal in one of Hamilton's established urban neighbourhoods. The property comprises three self-contained 3-bedroom units, each with a private entrance and generous layouts that clearly define living, dining, and kitchen spaces. Each unit is individually metered for hydro, gas, and water, and equipped with its own furnace, hot water tank, and in-suite laundry, an efficient setup that transfers utility costs to tenants and supports predictable operating performance. Interior updates have been completed throughout, including flooring, kitchens, doors, and wall finishes, enhancing functionality and tenant demand. Key capital improvements include three furnaces replaced in 2021 and roof shingles updated in 2015. A newly asphalt-paved driveway and parking area accommodates up to 8 vehicles, a rare asset for a multi-unit property and a meaningful contributor to tenant retention. Bright interiors and generous square footage further strengthen the livability of each unit. Located in the Stinson neighbourhood, the property is minutes from Downtown Hamilton, transit routes, hospitals, parks, schools, and daily amenities positioning it well for stable tenancy and long-term relevance as the urban core continues to evolve.A turnkey asset with modernized systems, efficient operations, and lucrative long-term investment potential, and presents a compelling opportunity for investors seeking a well-balanced income property with enduring appeal. (id:61852)
Sam Mcdadi Real Estate Inc.
44 Reuben Avenue
Toronto, Ontario
Spacious 4-Bedroom Home for Lease in a Highly Desirable, Family-Friendly Neighbourhood. Discover exceptional living in this expansive two level home offering the Main and Second Floors exclusively. With four generously sized bedrooms and multiple oversized living areas, this property provides an abundance of space for families, professionals, or anyone seeking comfort and room to grow.The home features bright,sun-filled interiors, updated washrooms, and a clean, well-maintained environment throughout. The main floor includes a convenient in-suite laundry, making everyday living effortless.Located in a safe, welcoming community, this property offers the perfect blend of space, comfort, and convenience. Available for immediate occupancy. (id:61852)
Century 21 Fine Living Realty Inc.
515 - 36 Zorra Street
Toronto, Ontario
Spacious 3-bedroom condo with 2 full bathrooms in a prime Etobicoke location. Features include anopen-concept living and dining area, modern kitchen, and a private balcony with a gorgeous view of the Toronto skyline. Enjoy in-suite laundry and ample storage space. Building amenities include an outdoor pool, outdoor BBQ area, REC room with arcade games, gym, sauna, party room, and visitor parking. Bonus: Enjoy the FREE shuttle bus service to the nearby bus terminal, offering easy access to transportation. Close to major highways, shops, restaurants, Sherway Gardens Mall, and parks. (id:61852)
King Realty Inc.
917 - 15 James Finlay Way
Toronto, Ontario
Welcome to your new home in the heart of North York! This gorgeous 1 bedroom condo unit has everything you're looking for: full kitchen offering plenty of space for your culinary skills, a full breakfast bar area to enjoy all your meals as well as a dining area that can accommodate a full 4 person table if you prefer, open living room area that allows for various configurations, a separate bedroom that is incredibly large and offers space for multiple dressers. Plus, a full balcony with southern sun exposure to enjoy that first cup of coffee of the weekend. With a location that all your friends will envy after: seconds from the 401, a short bus ride to the Wilson subway station as well as Downsview GO, walking distance to groceries, a pharmacy and multiple restaurants. As well as mere blocks away from Yorkdale Mall. Numerous nearby parks, including Downsview Park, to take in the sites and sounds of Toronto. A truly rare building that is always clean with friendly neighbours who take pride in where they live plus your new home has a gym, party room, guest suites, visitor parking and so much more! Take a look today and fall in love! (id:61852)
Right At Home Realty
4084 Kryzan Drive
Burlington, Ontario
Open concept 3 bedroom 2.5 bathroom townhome located in the desirable Tansley Woods community! Spacious main floor offers kitchen, dining room and family room. Second floor features primary bedroom with 4-pc ensuite, along with 2 additional bedrooms and 4-pc main bath. Perfectly located close to many amenities including parks, schools, parks and more! (id:61852)
Minrate Realty Inc.
202 - 4600 Steeles Avenue E
Markham, Ontario
Unique and rare 1 Bedroom + 2 Dens layout offering exceptional functionality and space, perfect for couples or young families. The primary den is fully enclosed with its own window, making it ideal as a secondary bedroom or nursery. The second den offers flexibility for a home office, study area, or extra storage, tailored to your lifestyle needs. This unit has been newly renovated throughout. Recently painted walls and pot lights have been added for a brighter home. Kitchen has been refreshed with new tile flooring, cabinets, backsplash and appliances. New laminate flooring throughout. Bathroom has also been renovated with a standup shower, toilet, counter top and cabinet. All ready to move in and enjoy. Includes a generously sized parking spot and locker which is conveniently located on the same floor. TTC at your door steps and GO station within walking distance. A MUST SEE! 1 Bedroom + 2 Dens! (id:61852)
Union Capital Realty
202 - 4600 Steeles Avenue E
Markham, Ontario
Unique and rare 1 Bedroom + 2 Dens layout offering exceptional functionality and space, perfect for couples or young families. The primary den is fully enclosed with its own window, making it ideal as a secondary bedroom or nursery. The second den offers flexibility for a home office, study area, or extra storage, tailored to your lifestyle needs. This unit has been newly renovated throughout. Recently painted walls and pot lights have been added for a brighter home. Kitchen has been refreshed with new tile flooring, cabinets, backsplash and appliances. New laminate flooring throughout. Bathroom has also been renovated with a standup shower, toilet, counter top and cabinet. All ready to move in and enjoy. TTC at your door steps and GO station within walking distance. The building is under rent control. A MUST SEE! 1 Bedroom + 2 Dens! (id:61852)
Union Capital Realty
Bsmt - 25 Payson Avenue
Vaughan, Ontario
Absolutely gorgeous 2-bedroom basement apartment with entry through the garage, located in the highly sought-after Thornhill neighbourhood. Featuring beautifully renovated modern style kitchen, bathroom, and private laundry room. Bright and Spacious. The landlord's family lives upstairs and prefers quiet and clean tenants. Conveniently situated close to bus stops, supermarkets, Centerpoint Mall, shops, and restaurants. Appliances include: S/S Fridge, Stove, Rangehood, Dishwasher, Microwave, Washer & Dryer. (id:61852)
Aimhome Realty Inc.
115 - 1350 Kingston Road
Toronto, Ontario
Rare 3-Bedroom Condo Townhouse. Discover exceptional value at the Residences of the Hunt Club. This 3 bedroom, 2 bathroom condo townhouse offers 945 sq ft of bright, modern living in a quiet boutique community. Featuring an open-concept layout, upgraded finishes, a contemporary kitchen with stainless steel appliances, and a spacious primary bedroom with walk-in closet and private ensuite. Two additional bedrooms provide flexibility for family living, work-from-home, or guests. Enjoy premium amenities including a fully equipped fitness centre and rooftop terrace, all just steps from the Hunt Club golf course, waterfront trails, parks, transit, and Upper Beaches restaurants. A standout opportunity in the building - move-in ready and available now. (id:61852)
Dream Maker Realty Inc.
3708 - 825 Church Street
Toronto, Ontario
Bright, Sunny, South-Facing Unobstructed View 1 Bedroom + Den Unit With 9' Ceiling. Yorkville & Rosedale Luxurious Milan Condo Tower, Steps To Yonge And Bloor Subway And Yorkville World Class Shopping, Whole Foods Market, Restaurants And Cafes, Fully Upgraded Unit, Parking And Locker Is Included. Spacious Master Bdrm With Large Closet And Window. Gorgeous Kitchen W/Breakfast Bar, Granite Counters And Upgraded Stainless Steel Appliances. Fantastic Building With Great Amenities. Tenant/Agent To Verify All Measurements (id:61852)
Gate Real Estate Inc.
1003 - 5500 Yonge Street
Toronto, Ontario
Location, Location, Location! Two Bedrooms Unit In The Heart Of North York With Unobstructed South-East View. Large Balcony. Steps To Subway, Highway, Town Center, Library, School, Shops &Restaurants! Gorgeous City's Day And Night View. Split Bedrooms Design. Bright, Clean &Spacious Unit. Open Concept Gourmet Kitchen. Amenities Include Gym, Virtual Golf, Billiards Room, Guest Suites, Theatre, Party Rooms, 24 Hr. Concierge. Ample Ground Visitor Parking. One Parking + One Locker Included. (id:61852)
RE/MAX Your Community Realty
218 East 8th Street
Hamilton, Ontario
Power of sale opportunity on Hamilton's desirable Central Mountain, this 2-bedroom, 1-bathroom bungalow is situated in an ideal location backing onto Bruce Park and features an incredibly spacious backyard awaiting your personal touch. The home boasts a functional main-floor layout, ample natural light, and a separate entry to a partially finished basement offering potential for additional living space or storage, all within walking distance to public transit, shopping, schools, and restaurants, and close to parks and major highway access, making it well suited for first-time buyers, downsizers, or investors. Please note that the property is being sold in "as is, where is" condition with no representations or warranties by the seller. (id:61852)
RE/MAX Escarpment Realty Inc.
29 Granville Crescent
Haldimand, Ontario
Live in a tastefully upgraded open-concept 3B+2.5Bath executive townhome with potlights in living and primary bedrooms. Live in the heart of the exclusive and highly sought-after Caledonia neighbourhood minutes to Hamilton International Airport, Amazon Fulfilment Centre, School on Upper James, shopping, restaurants, HWY-6 and HWY-403.Take advantage of a well lite townhome with over 40K in upgrades. Modern stainless steel appliances, pot-lights, with large open concept kitchen and kitchen island alongside high-end finishes and decor. Make This Your Home. Balance Of Tarion Warranty Available (id:61852)
Starion Realty
Bsmt - 7977 Hackberry Trail
Niagara Falls, Ontario
Welcome to "Imagine" by Empire Communities - a beautifully maintained 1-bedroom home on a premium lot fronting a scenic pond! Featuring a newly finished basement with modern pot lights, nice kitchen counter, and fresh paint throughout. Conveniently located just minutes from the QEW, Niagara Falls, Costco, schools, and top local entertainment. A perfect blend of comfort, convenience, and charm! (id:61852)
Century 21 Green Realty Inc.
