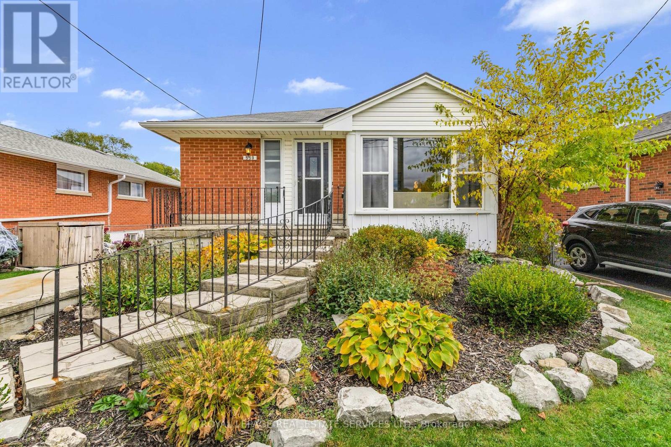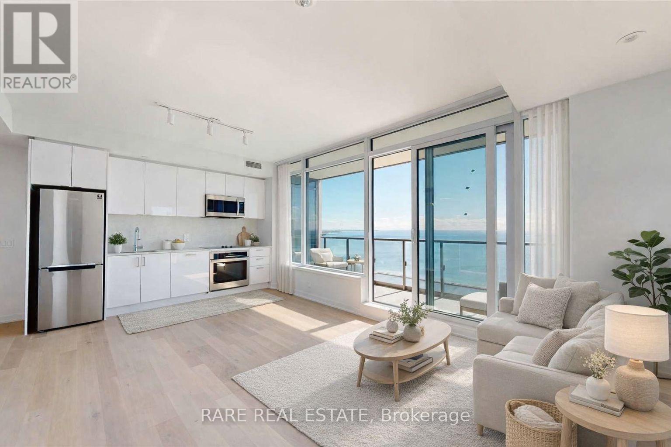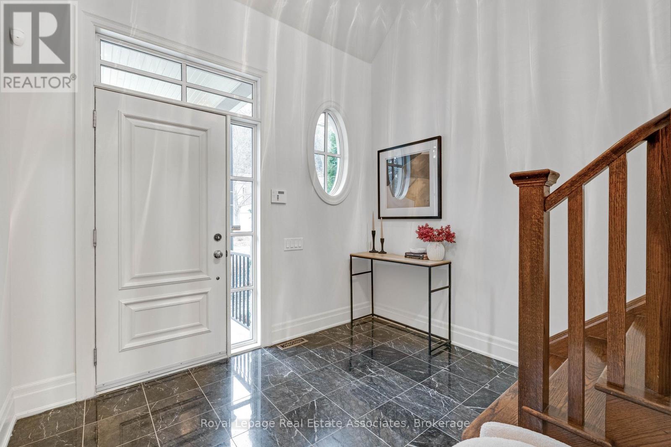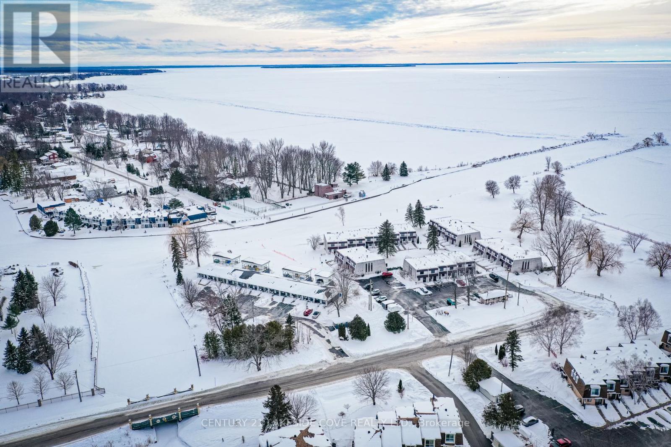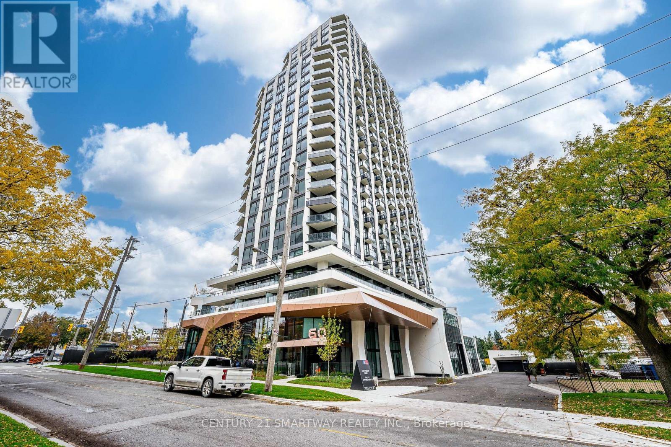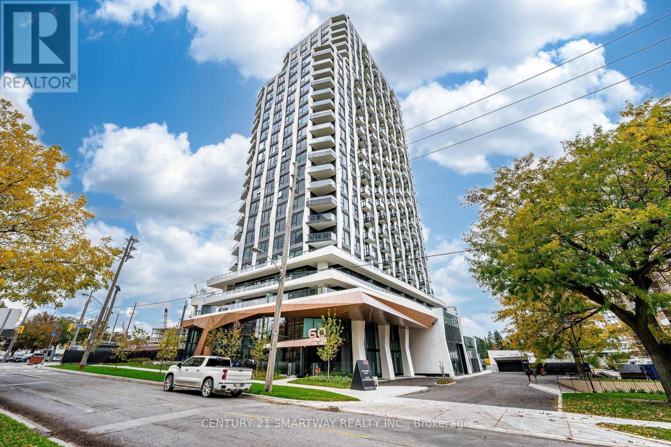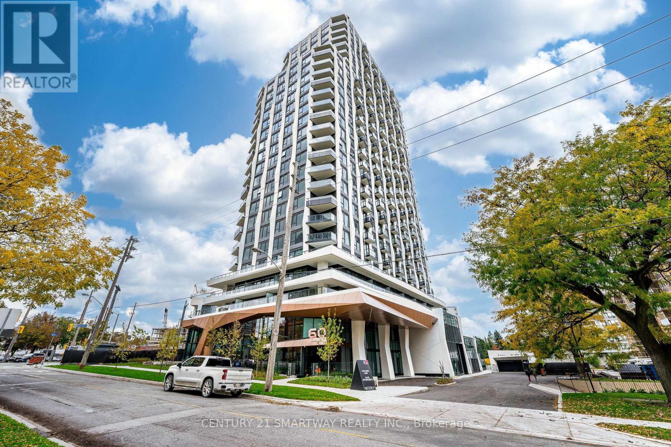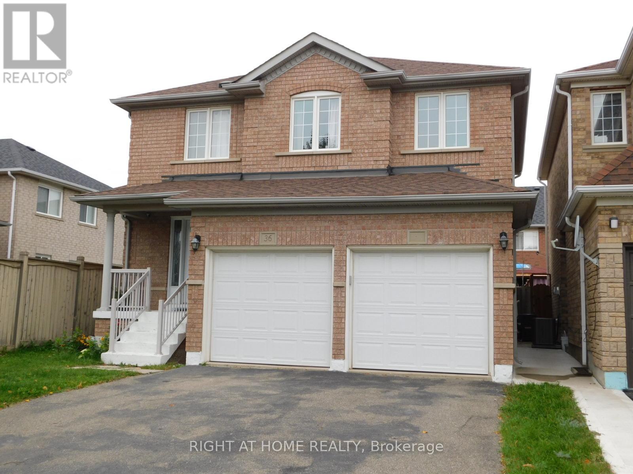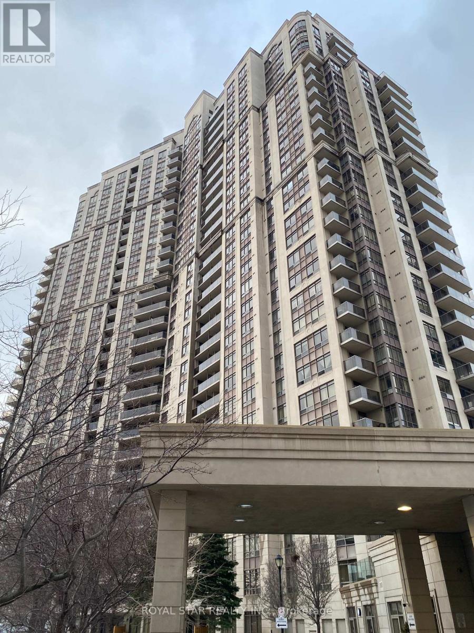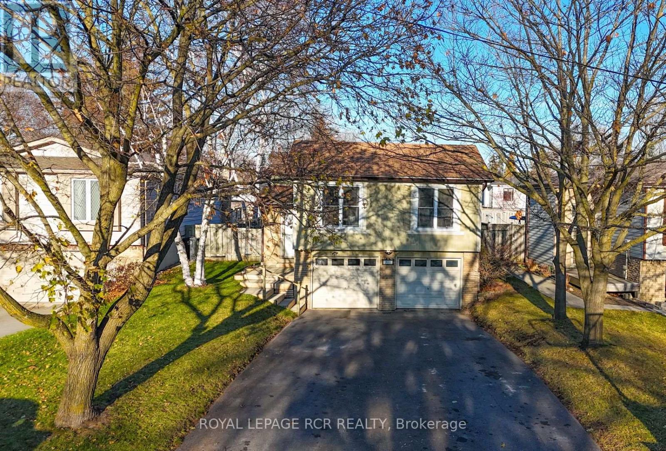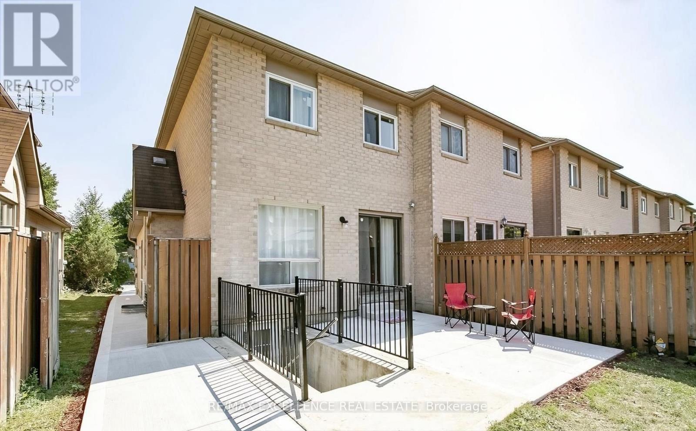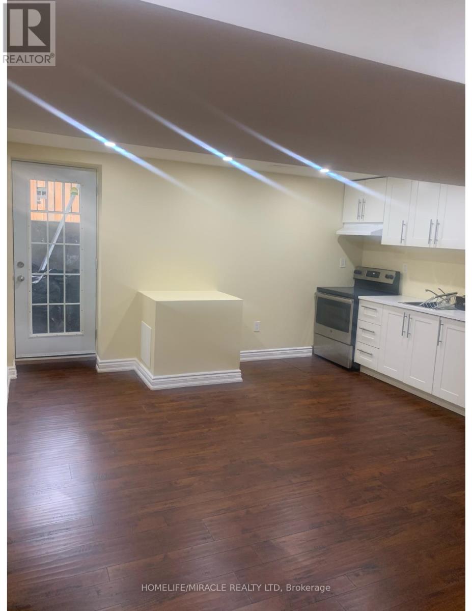559 East 27th Street
Hamilton, Ontario
Welcome to 559 East 27th Street - a beautifully updated, move-in-ready home located in one of Hamilton's most family-friendly neighbourhoods. This charming property has been freshly painted throughout and offers a warm, inviting atmosphere from the moment you step inside. With a functional layout, stylish updates, and flexible living options, it's an ideal choice for families, first-time buyers, or investors looking for a smart opportunity on the East Mountain. Step inside to discover a bright, open living space and a tastefully refreshed kitchen designed for everyday living and entertaining. With a carpet-free design, the home is both modern and low-maintenance.Downstairs, you'll find a spacious recreation room complete with a cozy gas fireplace - perfect for family movie nights, game days, or creating a relaxing retreat. A separate side entrance adds excellent flexibility, offering the potential to create an in-law suite or convert to a legal duplex for additional income. This added versatility makes the property not only a wonderful home but also a great investment. Enjoy outdoor living with a fully fenced backyard, ideal for children, pets, and summer barbecues. The property also includes a detached garage and two storage sheds, providing plenty of space for tools, bikes, and seasonal items. Located close to parks, schools, shopping, and transit, this home offers the perfect balance of quiet suburban living and convenient city access. Whether you're looking for a place to call home or an investment that works for you, 559 East 27th Street has it all - comfort, style and opportunity! Make your move today and discover why this East Mountain gem is the one you've been waiting for! (id:61852)
Royal LePage Real Estate Services Ltd.
1910 - 1926 Lake Shore Boulevard W
Toronto, Ontario
Perched high above the waterfront at Mirabella Luxury Condos, this 3-bedroom, 2-bathroom residence feels equal parts polished and effortless. Sunlight pours through every room, highlighting a bright open-concept layout and elevated finishes throughout. The best part? Panoramic, south-facing views of Lake Ontario, a constant, calming backdrop from morning coffee to golden hour. Enjoy resort-style amenities and a lifestyle that's as convenient as it is beautiful, with quick access to Hwy 427, the Gardiner, QEW, and transit, plus trails, parks, and Toronto's vibrant waterfront just steps from your door. Parking and locker included. (id:61852)
Rare Real Estate
103 - 1915 Broad Hollow Gate
Mississauga, Ontario
Nestled in the heart of the Sawmill Valley and surrounded by woodlands, this beautifully appointed 2+1 bedroom, 3+1 bathroom townhouse offers impressive space and light, with over 2,300 sq. ft. above grade with a fully finished basement. The main and upper levels feature hardwood flooring and 9-foot ceilings, while soaring two-storey windows in the living area flood the home with natural light, creating an inviting setting for everyday living and entertaining. The main floor includes a versatile bonus area, ideal as a den, TV room, or formal dining space, adding flexibility to the layout.The kitchen is designed for both function and connection, featuring high end stainless steel appliances, including a gas stove, ample counter space, and an island perfect for casual dining or gathering while meals come together. Upstairs, both bedrooms enjoy their own private ensuite bathrooms, offering comfort and privacy. The finished basement extends the living space with a recreation room, additional bedroom or home office, and a 3-piece bathroom. Located within an exclusive executive complex of just 20 units, close to trails, parks, and everyday amenities, this home delivers the perfect balance of space, privacy, and low-maintenance living in one of Sawmill Valley's most desirable communities. Easy access to major highways. (id:61852)
Royal LePage Real Estate Associates
Unit 14 - 1 Paradise Boulevard
Ramara, Ontario
Don't Miss this Exceptional Waterfront Opportunity on Lake Simcoe. This Beautifully Appointed 2-bedroom, Two-Storey Waterfront Condominium on Paradise Blvd. Offers Stunning Views of Harbour Lagoon and Lake Simcoe, Along with Direct Water Access and Four-Season Enjoyment. The Bright, Modern Interior Features an Open-Concept Layout Designed to Maximize Natural Light and Tranquil Water Views, Creating a Warm and Inviting Atmosphere Year-Round. Ideal for Winter Ownership, this Property Allows Buyers to Secure Their Lakefront Lifestyle Now and be Fully Ready to Enjoy Lake Simcoe Living in 2026. Access to an Array of Amenities Including a Community Centre, LCCA. Scenic Ramara Walking Trails, Year-Round Fishing, Restaurants, Grand harbour Marina & Variety, Lagoon City Yacht club, Plus Tennis and Pickleball Courts. Outdoor Recreation is Available in Every Season- From Kayaking and Paddleboarding in Summer to Snowshoeing, Snowmobiling, and Ice Fishing in Winter. Perfectly Located just 1.5 hours from Toronto and 25 minutes from Orillia, This Property Offers the Ideal Balance of Tranquility and Convenience. A Rare Opportunity to Own a Waterfront Retreat and Embrace the Lake Simcoe Lifestyle. 'Start Living Lakeside Today!'. (id:61852)
Century 21 Lakeside Cove Realty Ltd.
1105 - 60 Central Park Roadway
Toronto, Ontario
Welcome to The Westerly 2 by Tridel a brand new luxury residence at Bloor and Islington in Etobicoke! This bright and spacious suite features 1 bedrooms and 1 bathrooms, offering approximately 478 sq. ft. of interior living space. Designed with a functional open-concept layout, upgraded kitchen and bathroom finishes, and contemporary design details throughout. This suite also offers in-suite laundry, premium appliances, and high-end finishes that reflect Tridel's signature craftsmanship. Residents enjoy access to a full range of luxury amenities, including a 24-hour concierge, state-of-the-art fitness centre, party rooms, guest suites, and more. Ideally located, The Westerly 2 is just steps from Islington Subway Station, Bloor West shops, restaurants, and major commuter routes, offering the perfect blend of urban convenience and upscale living. (id:61852)
Smartway Realty
1111 - 60 Central Park Roadway
Toronto, Ontario
Welcome to The Westerly 2 by Tridel a brand new luxury residence at Bloor and Islington in Etobicoke! This bright and spacious suite features 1 bedrooms and 1 bathrooms, offering approximately 509 sq. ft. of interior living space. Designed with a functional open-concept layout, upgraded kitchen and bathroom finishes, and contemporary design details throughout. This suite also offers in-suite laundry, premium appliances, and high-end finishes that reflect Tridel's signature craftsmanship. Residents enjoy access to a full range of luxury amenities, including a 24-hour concierge, state-of-the-art fitness centre, party rooms, guest suites, and more. Ideally located, The Westerly 2 is just steps from Islington Subway Station, Bloor West shops, restaurants, and major commuter routes, offering the perfect blend of urban convenience and upscale living. (id:61852)
Smartway Realty
911 - 60 Central Park Roadway
Toronto, Ontario
Welcome to The Westerly 2 by Tridel a brand new luxury residence at Bloor and Islington in Etobicoke! This bright and spacious suite features 1 bedrooms and 1 bathrooms, offering approximately 509 sq. ft. of interior living space. Designed with a functional open-concept layout, upgraded kitchen and bathroom finishes, and contemporary design details throughout. This suite also offers in-suite laundry, premium appliances, and high-end finishes that reflect Tridel's signature craftsmanship. Residents enjoy access to a full range of luxury amenities, including a 24-hour concierge, state-of-the-art fitness centre, party rooms, guest suites, and more. Ideally located, The Westerly 2 is just steps from Islington Subway Station, Bloor West shops, restaurants, and major commuter routes, offering the perfect blend of urban convenience and upscale living. (id:61852)
Smartway Realty
Lower - 36 Mccrimmon Drive
Brampton, Ontario
Two year new - Legal Basement studio apartment available from 1st Feb' 26, Covered basement seperate entrance. Located In Fletcher's Meadow!! Close To Transit/Grocery Store/ Elementary School / Recreation Center / Go Train/Bus Stop. Ss Appliances. 1 Driveway parking, Must See. A++ Tenant Only.Shared Laundry. (id:61852)
Right At Home Realty
2616 - 700 Humberwood Boulevard
Toronto, Ontario
Welcome to The Mansions of Humberwood Bright And Spacious 1 Bedroom Unit In Luxurious Tridel Condominium. New paint and carpet. Spectacular View From 26th Floor. Large Bedroom With Walk In Closet. Open Concept Living Room And Dining Area, Ensuite Laundry. High Demand Location Near Hwy 427, Public Transit, Schools And Woodbine Race Track. 24 Hour Security. This well maintained building offers resort style amenities including a gym, indoor pool, tennis courts, and party rooms. (id:61852)
Royal Star Realty Inc.
311 Whitehead Crescent
Caledon, Ontario
Welcome to this impeccably cared for 3+1 bedroom sidesplit, ideally located in one of Bolton's most sought-after, family-friendly neighbourhoods. Set on a generous 41 x 125 ft lot, this inviting home offers excellent curb appeal and a long private driveway leading to the front entrance. Inside, you are welcomed by a spacious foyer with a convenient closet and walk-out access to the backyard. The fully fenced rear yard is a standout feature, showcasing mature gardens, a side patio, two garden sheds, and ample space to create your own private outdoor oasis. The upper main level offers a bright and open living space featuring a combined living and dining room providing a warm, welcoming atmosphere for both entertaining and relaxing, with views overlooking the front yard. The updated kitchen is both stylish and functional, boasting stainless steel appliances, crisp white cabinetry, and quartz countertops-perfect for the home chef. This level is complete with three well-sized bedrooms, including the primary bedroom, and a 4-piece main bathroom, offering comfortable family living. The finished lower level adds exceptional versatility, ideal for growing or multi-generational families. This space includes a spacious fourth bedroom or recreation room, a 3-piece bathroom, laundry room, generous storage, and direct access to the garage. Ideally located close to schools, parks, and just minutes from downtown Bolton and all amenities, 311 Whitehead Crescent is a wonderful place to call home. (id:61852)
Royal LePage Rcr Realty
117 Richwood Crescent
Brampton, Ontario
Beautiful and well-maintained basement studio apartment available for lease in a prime Brampton location. Features a private separate entrance, open-concept living/sleeping area, kitchenette, and a full bathroom. Ideal for a single professional or couple. Quiet residential neighbourhood with convenient access to transit, shopping, parks, and major amenities. One parking spot available. Tenant to pay a portion of utilities. (id:61852)
RE/MAX Excellence Real Estate
90 Roulette Crescent
Brampton, Ontario
Beautiful 2-Bedroom Basement Apartment for Lease - Remembrance & Creditview area. Bright and spacious two-bedroom basement apartment featuring above-grade windows and a separate private entrance, offering plenty of natural light. Includes one full washroom and one parking space. Conveniently located near amenities, recreation facilities, restaurants, and public transit. Tenant responsible for 25% of utilities. (id:61852)
Homelife/miracle Realty Ltd
