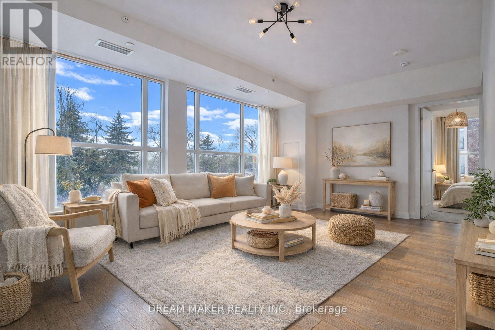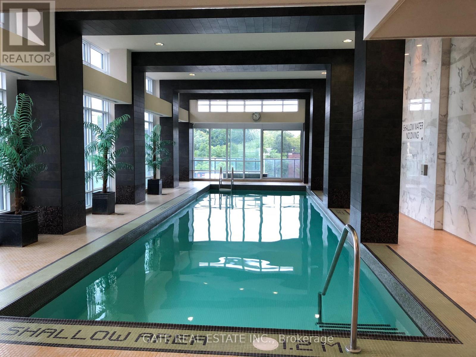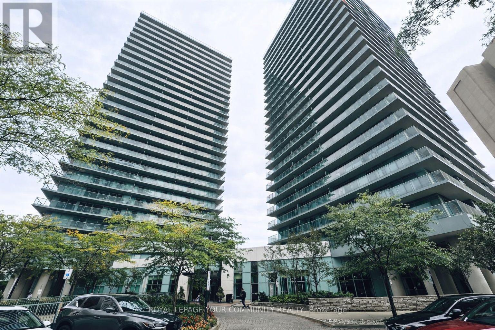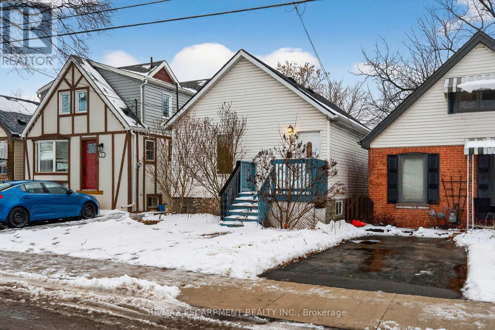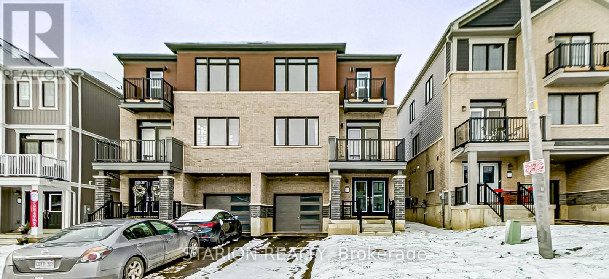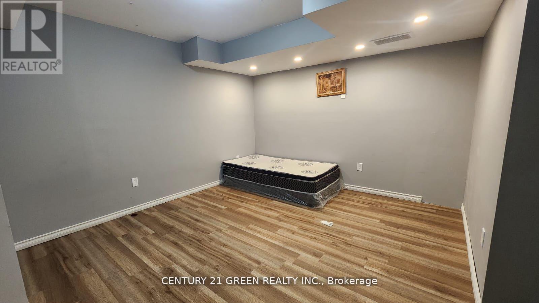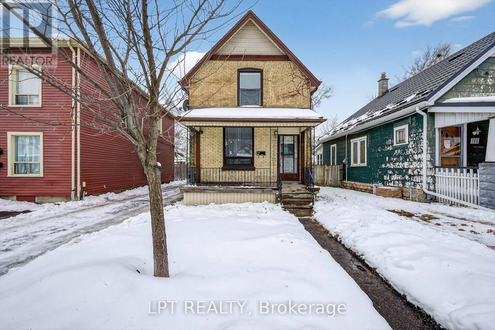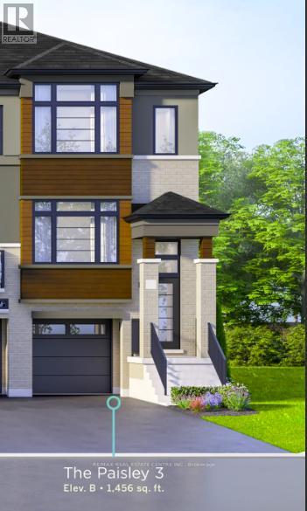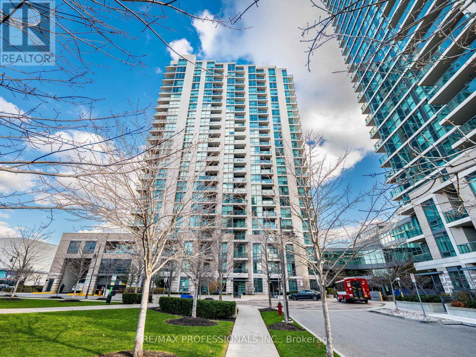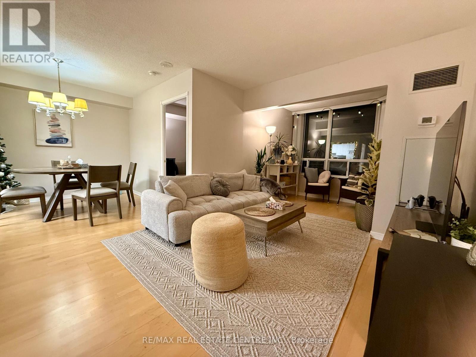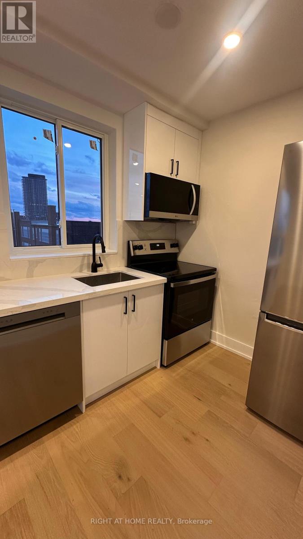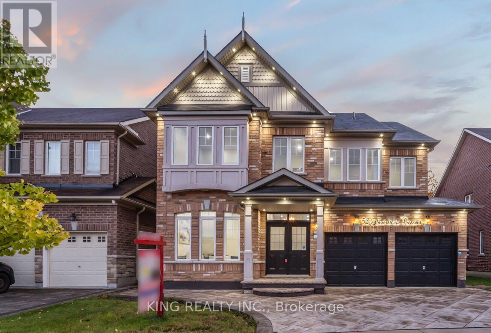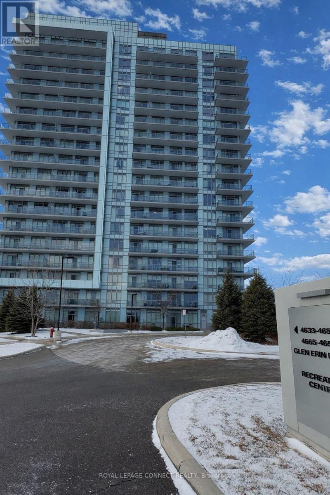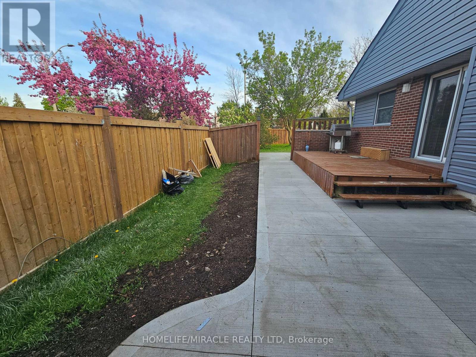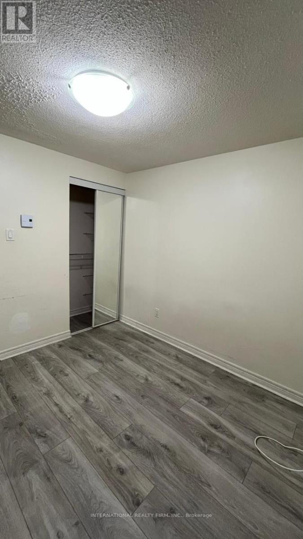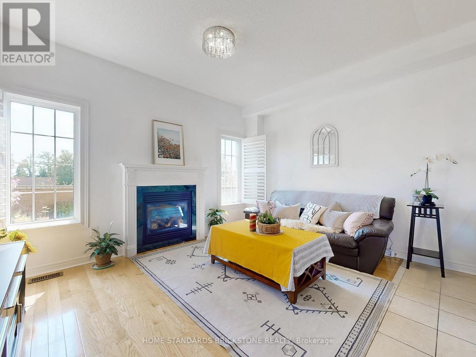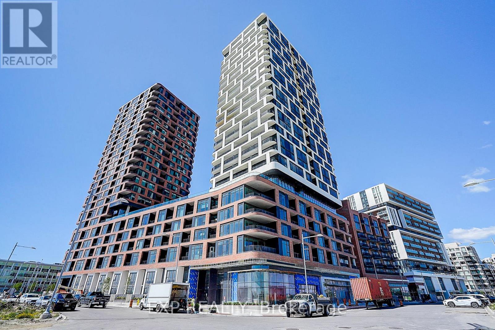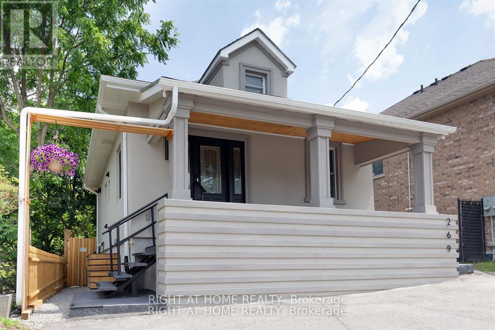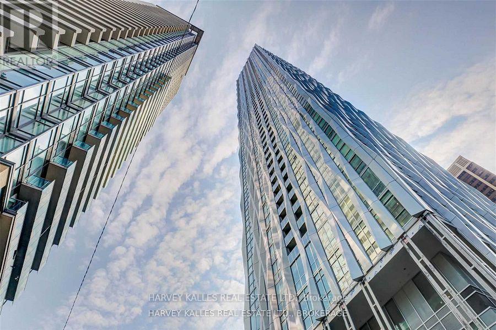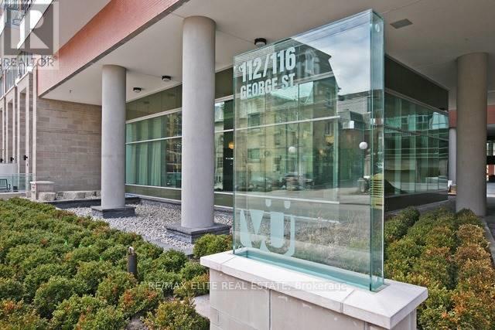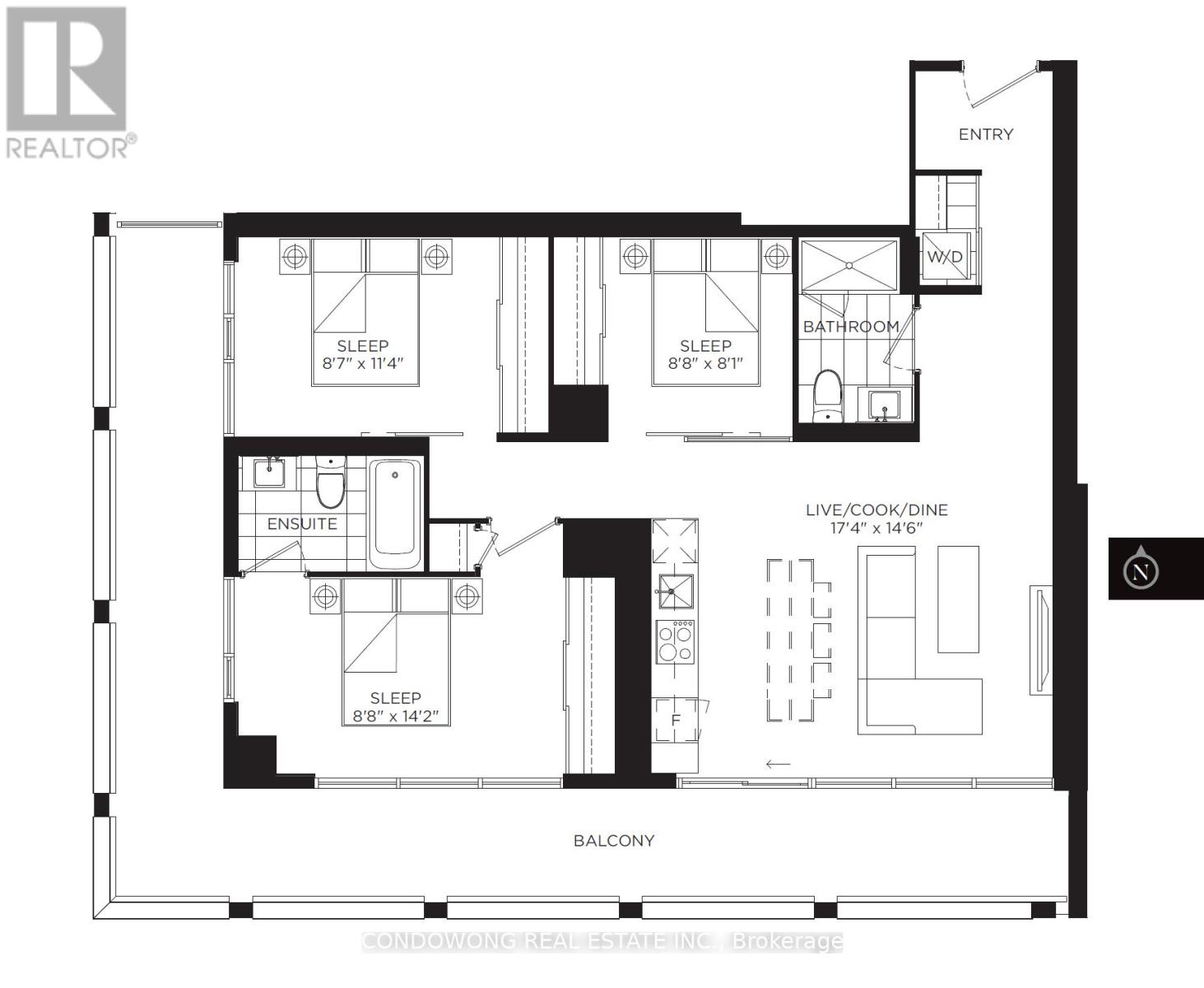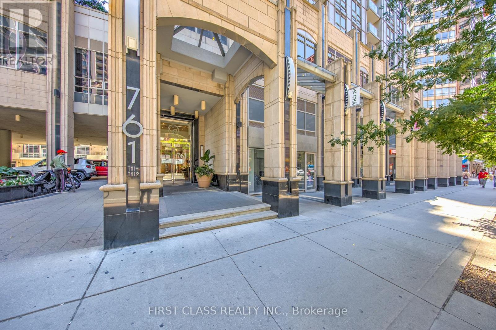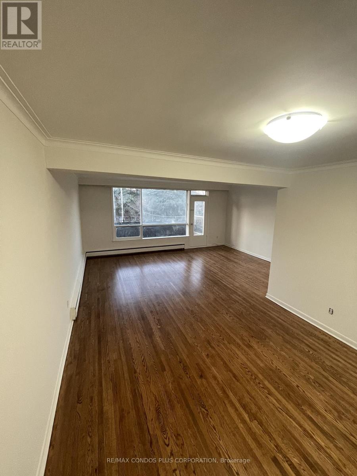115 - 1350 Kingston Road
Toronto, Ontario
Rare 3-Bedroom Condo Townhouse. Discover exceptional value at the Residences of the Hunt Club. This 3 bedroom, 2 bathroom condo townhouse offers 945 sq ft of bright, modern living in a quiet boutique community. Featuring an open-concept layout, upgraded finishes, a contemporary kitchen with stainless steel appliances, and a spacious primary bedroom with walk-in closet and private ensuite. Two additional bedrooms provide flexibility for family living, work-from-home, or guests. Enjoy premium amenities including a fully equipped fitness centre and rooftop terrace, all just steps from the Hunt Club golf course, waterfront trails, parks, transit, and Upper Beaches restaurants. A standout opportunity in the building - move-in ready and available now. (id:61852)
Dream Maker Realty Inc.
3708 - 825 Church Street
Toronto, Ontario
Bright, Sunny, South-Facing Unobstructed View 1 Bedroom + Den Unit With 9' Ceiling. Yorkville & Rosedale Luxurious Milan Condo Tower, Steps To Yonge And Bloor Subway And Yorkville World Class Shopping, Whole Foods Market, Restaurants And Cafes, Fully Upgraded Unit, Parking And Locker Is Included. Spacious Master Bdrm With Large Closet And Window. Gorgeous Kitchen W/Breakfast Bar, Granite Counters And Upgraded Stainless Steel Appliances. Fantastic Building With Great Amenities. Tenant/Agent To Verify All Measurements (id:61852)
Gate Real Estate Inc.
1003 - 5500 Yonge Street
Toronto, Ontario
Location, Location, Location! Two Bedrooms Unit In The Heart Of North York With Unobstructed South-East View. Large Balcony. Steps To Subway, Highway, Town Center, Library, School, Shops &Restaurants! Gorgeous City's Day And Night View. Split Bedrooms Design. Bright, Clean &Spacious Unit. Open Concept Gourmet Kitchen. Amenities Include Gym, Virtual Golf, Billiards Room, Guest Suites, Theatre, Party Rooms, 24 Hr. Concierge. Ample Ground Visitor Parking. One Parking + One Locker Included. (id:61852)
RE/MAX Your Community Realty
218 East 8th Street
Hamilton, Ontario
Power of sale opportunity on Hamilton's desirable Central Mountain, this 2-bedroom, 1-bathroom bungalow is situated in an ideal location backing onto Bruce Park and features an incredibly spacious backyard awaiting your personal touch. The home boasts a functional main-floor layout, ample natural light, and a separate entry to a partially finished basement offering potential for additional living space or storage, all within walking distance to public transit, shopping, schools, and restaurants, and close to parks and major highway access, making it well suited for first-time buyers, downsizers, or investors. Please note that the property is being sold in "as is, where is" condition with no representations or warranties by the seller. (id:61852)
RE/MAX Escarpment Realty Inc.
29 Granville Crescent
Haldimand, Ontario
Live in a tastefully upgraded open-concept 3B+2.5Bath executive townhome with potlights in living and primary bedrooms. Live in the heart of the exclusive and highly sought-after Caledonia neighbourhood minutes to Hamilton International Airport, Amazon Fulfilment Centre, School on Upper James, shopping, restaurants, HWY-6 and HWY-403.Take advantage of a well lite townhome with over 40K in upgrades. Modern stainless steel appliances, pot-lights, with large open concept kitchen and kitchen island alongside high-end finishes and decor. Make This Your Home. Balance Of Tarion Warranty Available (id:61852)
Starion Realty
Bsmt - 7977 Hackberry Trail
Niagara Falls, Ontario
Welcome to "Imagine" by Empire Communities - a beautifully maintained 1-bedroom home on a premium lot fronting a scenic pond! Featuring a newly finished basement with modern pot lights, nice kitchen counter, and fresh paint throughout. Conveniently located just minutes from the QEW, Niagara Falls, Costco, schools, and top local entertainment. A perfect blend of comfort, convenience, and charm! (id:61852)
Century 21 Green Realty Inc.
99 Inkerman Street
London East, Ontario
Welcome to 99 Inkerman St. This is the home you've been looking for! Formerly a registered duplex, this home is a great option for investors, first time home buyers and multi generational families alike. Use the 2nd floor for older children, parents of just extra living quarters. Inside you will find updated Kitchens and bathrooms on both levels, lots of hardwood floors on the main floor and laminate/tile on the 2nd. The generous backyard includes a single garage for extra parking, seasonal toys or even a hobby space. Put this one on the top of your viewing list! (id:61852)
Lpt Realty
55 - 313 Conklin Road
Brantford, Ontario
Modern Masterpiece Exclusive Assignment Sale Step into sophistication with this striking end unit townhouse, 1456 SQFT, perched on a serene ravine lot in the coveted Electric Grand Towns, Brantford. Boasting 3 bedrooms, 1.5 baths, and a sleek open concept design, this residence is outfitted with designer finishes and upscale upgrades throughout. Elevated ceilings and expansive glazing flood the interior with natural light. With capped development levies and premium quality craftsmanship in every detail (basement walkout included), this is an opportunity to embrace modern luxury without compromise. Your dream home awaits. (id:61852)
RE/MAX Real Estate Centre Inc.
105 - 205 Sherway Gardens Road W
Toronto, Ontario
A rare find! This unique sunny west-facing unit is at ground floor level with a walk-out to a private terrace, front driveway & manicured Parkette with lush landscaping and relaxing fountains, bright sunny west exposure. Recently renovated with luxury vinyl plank flooring throughout. Offers 719 sq.ft. of inviting open plan in main living areas, combined with fully equipped kitchen, ample storage & stone counter space. Primary bedroom offers a 3-pc. ensuite w/double shower, large main den includes a custom wall unit with Murphy bed & built-in cupboards, practically tucked away when not in use & combines perfectly as a home office enclave! Additional owned large double storage locker & parking spot is conveniently located a few steps to elevator. This well managed building has many desirable amenities, including 24-hr. concierge, guest suites, outdoor patio/gardens, indoor pool, hot tub, sauna, gym, recreation room & more Conveniently located across from Sherway Gdns Mall with superb dining & shops. Easy access to all major routes, QEW, 427, Gardiner Exp. & Pearson Airport. Simplify your life, come and make this "sweet" suite yours! (id:61852)
RE/MAX Professionals Inc.
1902 - 135 Hillcrest Avenue
Mississauga, Ontario
Super Bright and Spacious 2 Bedroom unit drenched with sunlight and Unobstructed views. Renovated, meticulously clean and unique open concept solarium extending the living room area. Open concept kitchen with passthrough island. Many custom upgrades add to the functionality and charm of this unit. Laundry room has ample space to be used as ensuite locker as well. Brand new dishwasher, freshly painted. Perfect location for commuter, access to Cooksville GO steps away right outside your door. Building offers 24 hr security. 1 underground parking spot. (id:61852)
RE/MAX Real Estate Centre Inc.
202 - 1357 Davenport Road
Toronto, Ontario
Fully Renovated, spacious One Bedroom apartment, located in the vibrant Junction-Wallace Emerson area. Just steps from the bus stop for easy commuting.This unit features modern finishes throughout, including granite countertops and stainless steel kitchen appliances. AC and free ensuite laundry available in the unit. One parking spot is available for rent.There is $100 flat rate for utilities, full rent is $2,350. WiFi is extra (id:61852)
Right At Home Realty
52 Haverstock Crescent
Brampton, Ontario
Upgraded home Beautiful 4 +3 bedrooms Legal basement double car garage detached house with total living space 4409 (3129upper grade+1280 Basement), with the lot size of 45 Feet front. lots of upgrades,9 feet Ceiling at Main Level & second floor, House has double door entry with lots of upgrade with impressive Porcelain Tiles in the kitchen, Washrooms and hardwood through out the main floor with Oak staircase. Modern Kitchen with inbuilt high-class Oven, stainless steel fridge and dishwasher. Main level has Den which can be use as office. Hardwood Floor throughout the house, freshly painted, lots of pot light and natural light, Master Bed room Has coffered ceiling with attached 5 Pc ensuites, his &Her closest, upgraded 6 washrooms has quartz tops ( Three at 2nd ,one On main level, two washrooms Basement. Freshly painted, Hardwood Floor throughout the house, freshly painted, lots of pot light.3 bedroom legal basement with large windows. Stamped driveway, porch , staircase and side of the house for the entrance of basement .Separate laundry for the main and basement Close to Park/School/Shopping Plazas/Public Transit, Place Of Worship and Major Hwys. Don't miss the opportunity to make this your dream home!! House has been renovated Seller spent $350000 for the renovation LEGAL BASEMENT HASGOOD RENTAL POTENTIAL WILL HELP TO PAY OFF YOUR MORTGAGE. (id:61852)
King Realty Inc.
Ph04 - 4633 Glen Erin Drive
Mississauga, Ontario
Beautiful two-bedroom split penthouse featuring two full washrooms and two side-by-side parking spaces, complemented by a large wraparound terrace with breathtaking, unobstructed views of Lake Ontario, downtown Mississauga, and the Toronto skyline. Both bedrooms are generously sized. The primary bedroom offers a walk-in closet and private ensuite bath, while the second bedroom is ideal for guests, a home office, or family. This beautifully upgraded suite features soaring 9-foot smooth ceilings, floor-to-ceiling windows, seamless wide plank flooring, and a bright, sun-filled interior throughout. The modern kitchen is thoughtfully designed for both style and functionality. Ideally located just minutes to top-rated schools, parks, community centre, library, public transit, and major highways. Close to Erin Mills Town Centre, Credit Valley Hospital, and all the everyday conveniences of Central Erin Mills. Amenities include indoor pool, sauna, party room and bike storage. 24 hour concierge/security. A rare opportunity not to be missed - this exceptional Penthouse truly checks ever (id:61852)
Royal LePage Connect Realty
6306 Crickadorn Court N
Mississauga, Ontario
Brand new legal basement apartment. 2 very big bedrooms with custom closets. Very big living and kitchen. Very bright with lots of storage space. Has its private side yard and deck. Wide lot with lots of natural light and space. Very close to all amenities. Bus stop is next to the house. Very nice neighborhood with a lot of green space. Has its own storage shed. The entrance to the basement apartment is covered from snow and rain. Brand new washer and dryer and all ss appliances (fridge, oven). (id:61852)
Homelife/miracle Realty Ltd
54 Hoskins Square
Brampton, Ontario
3 bed 2 bath Detached well maintained house available for lease.This cozy home offers functional layout with bedrooms upstairs, bright living area and modern kitchen with ample storage.Beautiful & Upgraded, 3 Bed. Detach Home In A High Demand Area Of Brampton! recent Upgrades :-New H/Quality Laminate On 2nd Floor; Main Bath. Renovated; New Stove & Exhaust; New Washer; New Mitsubishi Ductless Heating/Cooling System $$$; 200 Amp Elec. Panel, Outlets & Copper Wiring On 2nd; New Window Coverings...The List Goes On..2 Min. Walk To School, Bcc Mall, Park, Library, Bus Terminal; 2 Min. To Hwy 410; 5 Min To Go Train (id:61852)
International Realty Firm
50 Versailles Crescent
Brampton, Ontario
Most desirable prime location! Beautifully maintained Semi-detached home, easy access to Hwy 427, Hwy 50, Hwy 407 and Hwy 27. This home offers *9 feet ceilings on the main floor, Oak stairs, California shutters, and large bright windows *Freshly painted * New garage door, *New countertop *Updated hardwood floor, New washroom vanities, Super private Fenced backyard. (id:61852)
Home Standards Brickstone Realty
609 Mika Street
Innisfil, Ontario
Welcome to 609 Mika Street, 2,360 sqft above grade in Innisfil's home highly anticipated Lakehaven community-a quiet, features a stunning high end French Chateau exterior with elegant stone and stucco detailing accented. Lakeside neighbourhood offering large lots, peaceful streets, and an inviting cottage-style feel just minutes from Lake Simcoe. This beautifully upgraded 4-bedroom + den, 3-bath detached home features a bright open-concept layout with 9-ft ceilings, hardwood flooring, smooth ceilings, and pot lights throughout inside and outside. The modern kitchen showcases quartz countertops, modern backsplash, upgraded cabinetry, a large centre island, and high-end appliances, overlooking a sun-filled Great Room with a cozy gas fireplace. A formal dining area makes entertaining effortless. Convenient second-floor laundry, and a spacious Primary Suite with walk-in closet and luxurious ensuite. One bedroom opens to a covered balcony, perfect for relaxing mornings. With a deep backyard, thoughtful finishes, and close proximity to schools, parks, shopping, beaches, and trails, offers the perfect blend of lakeside charm and modern family living. (id:61852)
RE/MAX Premier Inc.
Suite 914 - 56 Andre De Grasse Street
Markham, Ontario
Welcome to this stunning, never-lived-in 1-bedroom plus den suite in the prestigious Gallery Tower. Thoughtfully designed with a highly functional layout, this bright unit is filled with natural light through floor-to-ceiling windows, offering panoramic, unobstructed views. The versatile den provides an ideal space for a home office or guest area. The suite features premium finishes throughout, including high-end built-in appliances and modern cabinetry. A rare highlight of this unit is the oversized private terrace, offering exceptional outdoor space and unbeatable views-perfect for relaxing or entertaining. Located in a highly walkable and transit-friendly neighbourhood, just steps to Viva Transit, Unionville GO Station, York University Markham Campus, Cineplex VIP, Pan Am Centre, YMCA, and an excellent selection of restaurants and cafés. Easy access to Hwy 7, 407, and 404 offers excellent connectivity. (id:61852)
Exp Realty
269 Prospect Street
Newmarket, Ontario
Two Independent Rentals floors. High Potential for Short/Long Term Rental. Chance Of Future Development. Fully Updated W/ New Exterior (Asphalt Driveway, Stucco, Roof/Eavestrough, Fence, Deck & Landscaping). W/ New Interior (Kitchen, Washrooms, Closets, Subfloor & Flooring). The Basement Offers Opportunity For An Income Suite, Having A Separate Entrance W/ Full Kitchen, 3 Piece Bath & Separate Living room & Bedroom. This Impeccable & Timelessly Designed House Boasts A Tasteful Combination Of Delicate Accents That Adds A Touch Of Sophistication. As You Step Inside Your Eyes Are Drawn Upward, Captivated By the Loft-Like Ceilings, Creating A Sense Of Openness That Invites An Abundance Of Natural Light. Customized to Perfection & Crafted W/ High Quality Materials Throughout. The Kitchen Alone Is A Culinary Haven Combining Style & Functionality Where Friends & Family Gather To Share The Joy Of Cooking & Dining. Together, These Features & More Transform This Turn-Key Property Into a Sanctuary Making It An Exceptional Home. (id:61852)
Right At Home Realty
4906 - 1 Yorkville Avenue
Toronto, Ontario
Living La Vida Loca! Urban Chic Condo-Prime Yorkville-Steps To Designer Boutiques, Restaurants, Entertainment, Transit & U Of T. This Slick One Bedroom Suite Boasts A Stunnig Unobstructed View From The 50th Floor & Includes A Locker! Great Flow 475 Sf Floor Plan - 9 Ft Ceilings,Upgraded Glass Backsplash, Upgraded Lighting & Pot Lights, Quartz Counters,Frameless Mirrored Closet,Custom Window Covers, Floor To Ceiling Windows & Open Balcony! (id:61852)
Harvey Kalles Real Estate Ltd.
901 - 116 George Street
Toronto, Ontario
A rare opportunity to live in one of Toronto's most distinctive and sought-after buildings-Vu Condominiums. This rarely offered, fully furnished one-bedroom suite features a bright and airy open-concept layout with floor-to-ceiling windows providing abundant natural light. Enjoy breathtaking views from the spacious private balcony. Modern kitchen equipped with stainless steel appliances and ample storage. Custom built-ins enhance functionality and design. An exceptional home offering comfort, style, and stunning city views. (id:61852)
RE/MAX Elite Real Estate
1510 - 20 Edward Street
Toronto, Ontario
A truly rare opportunity for end users seeking space, light, and iconic views in the heart of downtown Toronto. This beautifully proportioned 941 sq. ft. three-bedroom residence offers a level of livability seldom found in the urban core. An exceptional 305 sq. ft. oversized wrap-around balcony, PARKING, and LOCKER complete a package that has become increasingly scarce in this location. Bathed in natural light, the south-facing exposure and expansive floor-to-ceiling windows create an airy, uplifting atmosphere throughout the home. From both the living room and the primary bedroom, enjoy stunning, unobstructed views of the CN Tower and Toronto City Hall - a daily reminder that you are living at the very centre of the city. The thoughtful three-bedroom layout offers genuine flexibility for families, professionals working from home, or those simply wanting room to breathe - without compromise. Step outside to one of the largest balconies in the building, an extension of your living space that's perfect for morning coffee, evening dinners, or hosting friends against the city skyline. The thoughtful three-bedroom layout offers genuine flexibility for families, professionals working from home, or those simply wanting room to breathe - without compromise. Step outside to one of the largest balconies in the building, an extension of your living space that's perfect for morning coffee, evening dinners, or hosting friends against the city skyline. Large, well-designed three-bedroom homes with outdoor space, parking, and landmark views in this location are becoming harder to find each year. This is not just a condo - it's a long-term home in a location that will always matter. (id:61852)
Condowong Real Estate Inc.
2813 - 761 Bay Street
Toronto, Ontario
Incredible Location! Everything Is A Walk-In Distance. University, Hospital, Parks, Metro, Shopping. Prestigious College Park 2, Luxury Clean Unit 1230 Sf. Large Rooms. Good Floor Plan With Large Den. Huge Balcony! Oversized Parking & Locker. Direct Access To Subway. 24Hrs Supermarket. Steps To Fabulous Shopping, Fine Dining, Theatres, Walking Distance To U Of T, Ryerson University, Eaton Centre And Financial District. World Class Amenities - Pool, Gym & More (id:61852)
First Class Realty Inc.
3 - 449 Wilson Avenue
Toronto, Ontario
Available from Feb 1st or March 1st! Third Floor Apartment in a Triplex! Location and Value: 5-10 min walk to Wilson Subway - Extra-large and bright 3-bedroom plus den unit with 2 full bathrooms and upto 4 parking spots! Walking Distance to Wilson Subway, Quick access to Hwy 401, Bus stop at your doorstep with service every 2 min. Costco, Home Depot, No Frills, Banks, and Schools, York University! Champlain Parkette with playground and Tennis Courts just down the street! (id:61852)
RE/MAX Condos Plus Corporation
