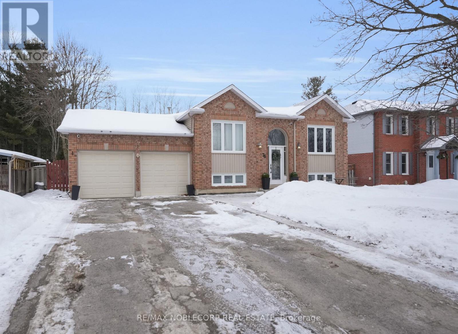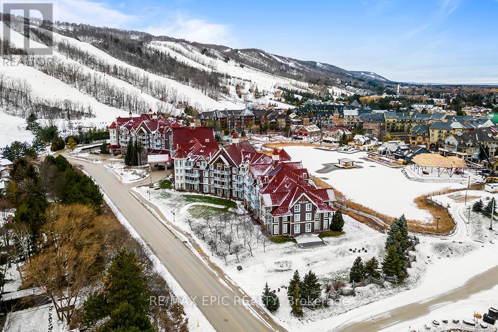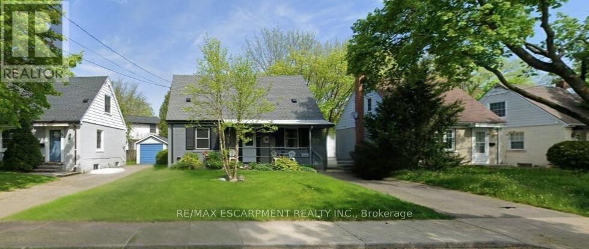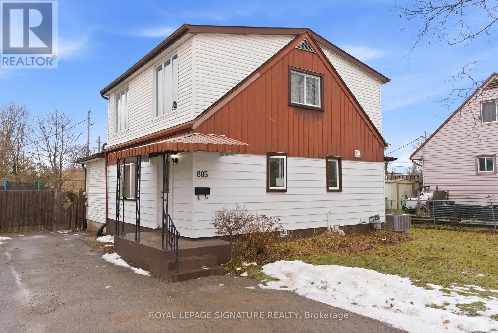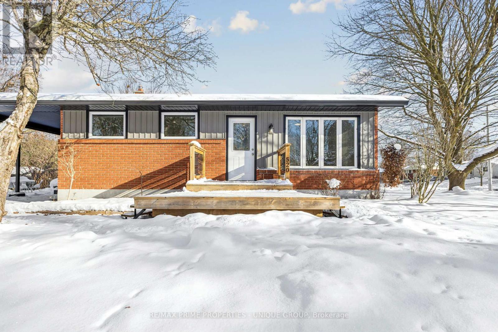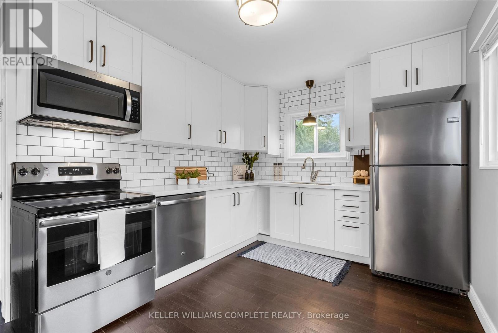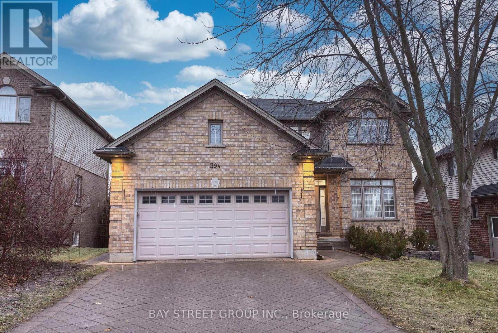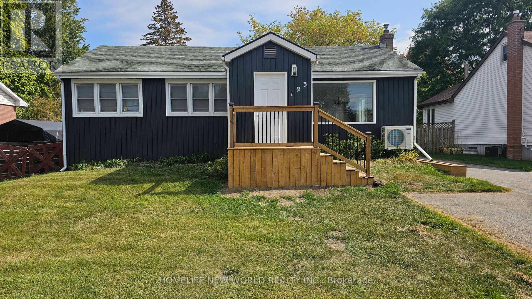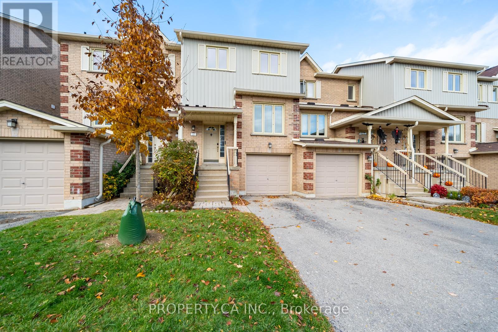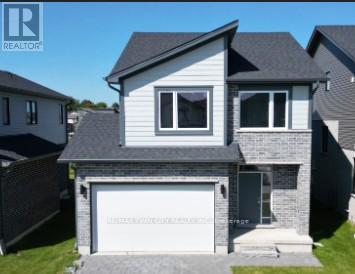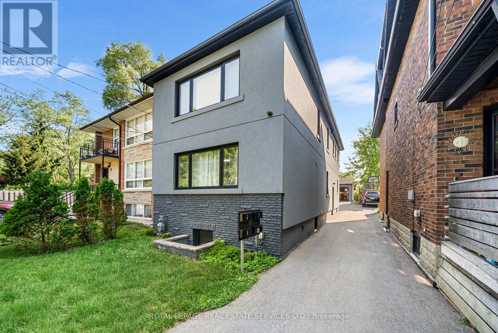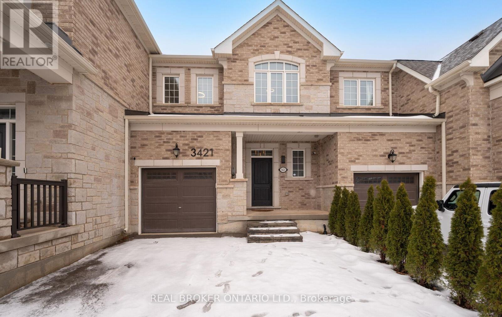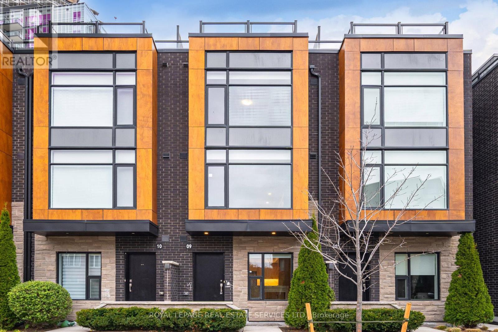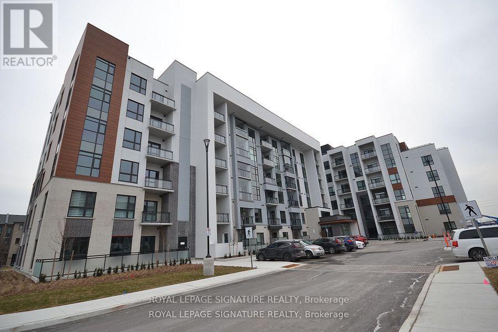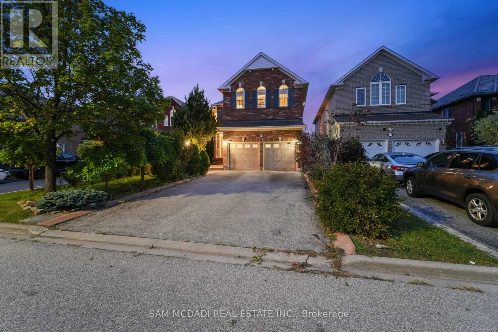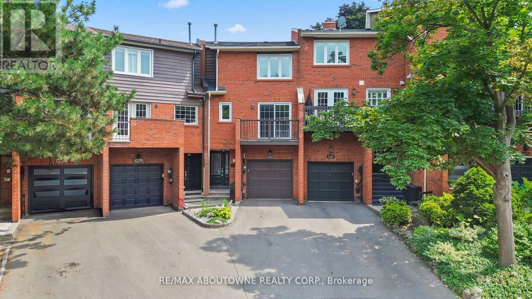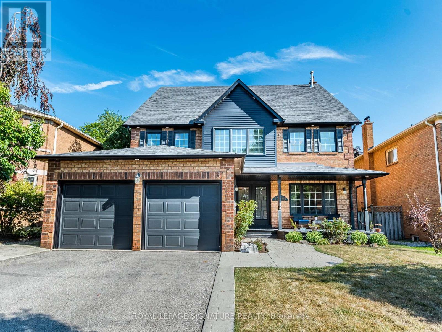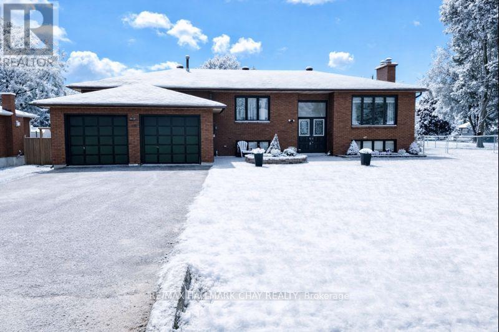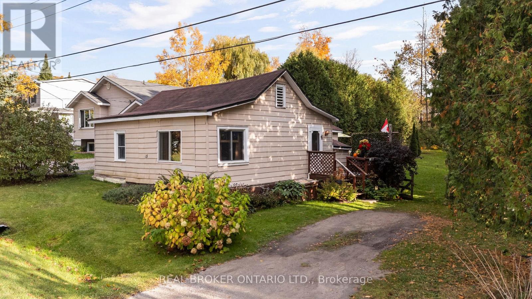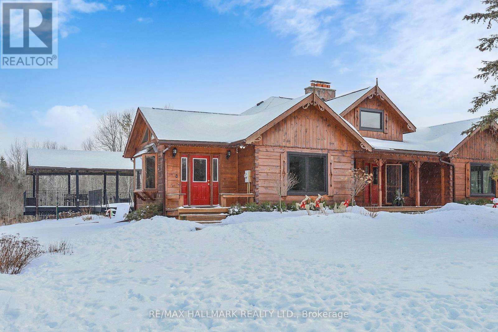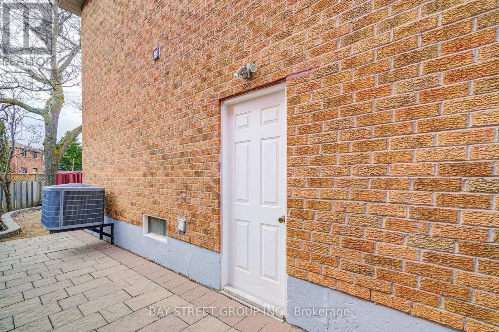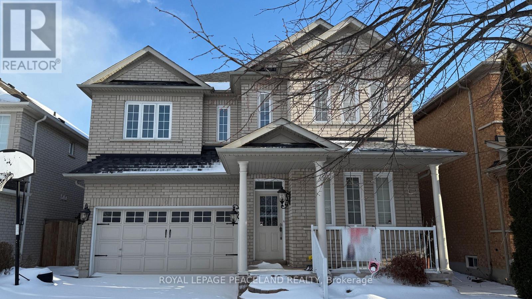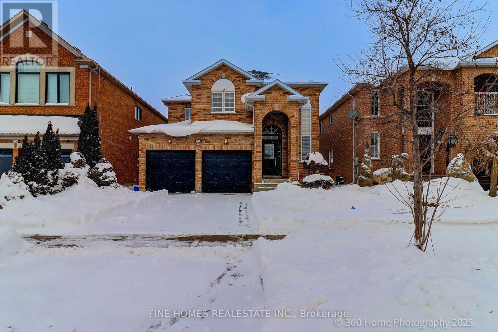76 Edenbridge Drive
Essa, Ontario
Welcome to 76 Edenbridge Drive, nestled in a welcoming, family-friendly neighbourhood. This beautifully upgraded detached home is situated on a generous 65.05 ft x 127.37 ft lot. The main level features a bright, open-concept layout with new vinyl flooring, a brand-new kitchen with ample storage and stainless steel appliances, and an inviting flow into the dining and living room that's perfect for entertaining. This home offers 3+2 bedrooms and 3 washrooms; thoughtfully designed for both everyday living and hosting family or guests. The primary bedroom overlooks the backyard and has its own 5-piece ensuite with a new double vanity, while a modern second bathroom on the main level is perfect for growing families or hosting guests. The finished basement adds incredible versatility with two large bedrooms, a spacious family room, a rough-in for a potential kitchen, and a 4-piece washroom-ideal for extended family or future in-law potential. Enjoy outdoor living with a charming front patio, perfect for morning coffee or evening relaxation, and a large backyard featuring a shed for additional storage and endless potential to create your dream outdoor oasis. Conveniently located close to schools, shopping, Angus Recreation Centre, and just 15 minutes to Highway 400, this home offers the perfect blend of space, upgrades, and location. (id:61852)
RE/MAX Noblecorp Real Estate
#367 - 220 Gord Canning Drive
Blue Mountains, Ontario
Welcome to the luxury of branded The Westin Trillium House in the beautiful Blue Mountain Village. Experience the elegance & comfort of the Westin Located in the heart of European inspired pedestrian resort-Ontario's leading four-season family destination, just 2 hours drive from the GTA. Enjoy year round activities, festives & breathtaking surroundings steps from your door, including the tranquil Village Millpond, vibrant ski hills & trails, leisure lifestyle shops, restaurants, cafes, grocery, spa, golfing & mountain biking. A short drive brings you to the private beach, Scenic Caves, Collingwood downtown, Georgian Bay, marinas, and famous Wasaga Beach. This fully furnished one bedroom suite is 609 Sq Ft per plan, featuring soaring 9' ceilings, gas fireplace & Queen pull-out sofa bed in living room, primary bedroom & full equipped kitchenette, completely turn-key, ideal for personal enjoyment and/or investment.The suite is currently enrolled in a well managed rental program generating income to help offset partial monthly operating expenses while not in personal use. 100% deeded ownership (NOT a timeshare property). HST may apply or deferred for HST registrant if participate in the rental program. A 2%+HST of purchase price to Village Association Entry Fee is due on closing , annual VA fees approx. $1.08+HST/Sq Ft will apply quarterly. Owners enjoy exceptional features including ski-in/ski-out location, ensuite storage, exclusive use of ski locker, heated underground unassigned parking while personal occupying the suite, valet parking, high-end dining at Oliver & Bonacini+Lobby Bar, year round outdoor swimming pool & 2 hot tubs, fitness cnetre, saunas, kid's playroom & conference centre. Historic rental statements are available upon request. (id:61852)
RE/MAX Epic Realty
92 Gary Avenue
Hamilton, Ontario
Main floor and basement unit with a 2+1 bedroom layout and storage space. Includes a kitchen on the main level, two bathrooms, on-site laundry, fenced yard with BBQ hookup, and parking. A heated detached garage may be available. Property is located at 92 Gary Avenue in the Ainslie Wood East neighbourhood, near McMaster University, trails, a golf course, grocery stores, shopping, restaurants, and places of worship.Tenant Pays: Cable TV, Garbage Removal, Heat, Hydro, Internet, Natural Gas, Snow Removal, Tenant Insurance, Water. (id:61852)
RE/MAX Escarpment Realty Inc.
805 Morphet Avenue
Peterborough, Ontario
Updated in 2025, this purpose-built multi-bedroom investment property delivers exceptional cash flow with truly hands-off ownership. Featuring 10 bedrooms, 3 bathrooms, and three cooking stations (one full kitchen plus two kitchenettes), the layout is purpose-designed for flexible room-by-room leasing-maximizing rental efficiency and income potential. Positioned directly across from the Trent-Severn Waterway at Lock 19, the property enjoys tranquil water views in a safe, family-friendly neighbourhood within one of Peterborough's strongest rental corridors. Proximity to transit, Lansdowne Street amenities, Fleming College, Trent University, and Seneca Aviation ensures consistent demand from students and working professionals alike. The property offers (3) three surface parking spaces with abundant visitor parking conveniently located across the street. Professionally managed and projected to generate $85,800 in gross annual income, this is a rare turnkey opportunity for investors seeking predictable cash flow,long-term appreciation, and scalable growth. 2025 Operating Costs: Property Taxes: $5,220 ,Insurance: $4,310, Utilities: $5,868. Open House: Saturday, February 7 from 2:00PM - 4:00PM. (id:61852)
Royal LePage Signature Realty
520 Teakwood Drive
Waterloo, Ontario
On a prime corner lot in the street of Lakeshore Village, you will find 520 Teakwood Drive. Sitting on an over-sized 65 by 122+ foot lot, this home offers plenty of outdoor space to enjoy with two large side yards and a private back deck. The interior is filled with natural light, creating a warm and inviting atmosphere across more than 2,000 square feet of total living space. Meticulously maintained, the main level features three bright bedrooms, including one with a seamless walk-out to the deck. Throughout this level, the recently refinished original hardwood floors add a touch of timeless character and warmth to every room. The kitchen has been thoughtfully updated with a larger island, newer appliances, modern countertops, and a stylish backsplash. Downstairs, the space continues to impress with a large family room and two additional bedrooms featuring egress windows. This lower level also includes a kitchenette new in 2018, a full bathroom, and laundry facilities. This home has been extensively renovated and is truly ready for its next owners. Much of the basement was redone in 2024, which included the installation of a new furnace and sump pump. The roof and siding were also redone this past fall, along with the completion of a new storage shed. This home is completely move-in ready. With two expansive side yards and a private back deck, this property is a dream for gardeners and families alike. Whether you're hosting a summer BBQ or enjoying a quiet morning coffee surrounded by mature trees, the outdoor space provides endless options for relaxation and play. Get in before the summer so you can relax and enjoy all that 520 Teakwood has to offer! (id:61852)
RE/MAX Prime Properties - Unique Group
47 Battlefield Drive
Hamilton, Ontario
This gorgeous, updated bungalow sits in Stoney Creek's sought-after Battlefield neighbourhood, nestled near the base of the escarpment. The renovated kitchen features quartz countertops and gleaming stainless appliances, opening to a bright living-dining area, creating an easy flow. Three bedrooms on the main floor include one currently used as a laundry room that could be converted back. The main bath features a new walk-in shower with accessibility features, and updated paint and flooring throughout the main level make this home feel fresh and modern. The fully finished basement offers a fourth bedroom, spacious rec room for friends and family gatherings, another full bath, and a flex room perfect for storage, a home office, or potential fifth bedroom. A wide lot and concrete deck out back make for the perfect, private backyard oasis. Situated on a quiet, well-maintained street with escarpment views, you're walking distance to Stoney Creek Rec Centre and all the amenities of quaint downtown Stoney Creek. Close to all amenities. Ideal for first-time buyers, families, or downsizers. This home is bigger than it looks from the outside, and is very well maintained. Completely move-in ready! Properties in this neighbourhood are always in high demand; don't wait on this one. (id:61852)
Keller Williams Complete Realty
394 Berryhill Drive W
London North, Ontario
Welcome to 394 Berryhill Drive, a well-maintained, beautiful family home in the prestigious Uplands neighborhood in North London. A generous 3345 sft of comfortable living space with a fully finished walk-out basement. This 2-story property features 4+1 bedrooms, 3 bathrooms, 2 kitchens, 2 laundry rooms, and hardwood floors throughout the entire house. walk-out basement with separate entrance enhances the property's versatility and overall value. Top-ranked elementary school, Jack Chambers PS, walking distance. Secondary school AB Lucas SS. Step inside and be greeted by a welcoming foyer that leads to a spacious living area with hardwood floors. Open concept kitchen features modern functionality, ample cabinet space. A formal dining room with natural light throughout, a powder room, and convenient main-floor access to the garage. The second floor features 4 spacious bedrooms, including a primary bedroom with a 5pc ensuite, and 3 bedrooms of good size, sharing a well-appointed 3pc bathroom. The fully finished walk-out basement features an additional bedroom, a full 3pc bathroom, a second kitchen, a second laundry room, and a recreation room, providing excellent versatility for an extended family or rental income potential. Mature landscaping and established trees provide privacy and natural beauty. The double-car garage and driveway offer multiple parking spaces. Located on a quiet and nice residential street in a family-oriented community. Extensive renovation and upgrades: Roof(2018), Hardwood flooring(2020), Kitchen counters(2020), Furnace(2023), Refrigerator (2023), Basement Washers and Dryers (2023), Ceiling lights upgrades (2026), professional painting on the entire wall, deck, and kitchen cabinet (2020-2026), Prime location close to Park, Masonville Mall, Hospital, UWO, London Transit bus routes, grocery stores, YMCA recreation facilities all within 2 km radius. Don't miss this rare opportunity to own a meticulously maintained home in an unbeatable location. (id:61852)
Bay Street Group Inc.
123 Lemoine Street
Belleville, Ontario
Welcome to this beautifull cozy 3-bedroom, 2-bathroom bungalow nestled on a generous lot in a prime location that offers unparalleled convenience. Step inside to discover a fresh, move-in-ready interior featuring new flooring and a neutral paint palette throughout. The basement provides excellent additional space. Practicality meets modern comfort with a high-efficiency heating and cooling system installed in 2024, ensuring year-round climate control and low utility bills. The home also includes a owned hot water tank and a detached garage for extra storage or projects. Enjoy living minutes away from school, church, shopping centers, parks, and entertainment. (id:61852)
Homelife New World Realty Inc.
117 - 302 College Avenue W
Guelph, Ontario
Beautiful & Updated 3-Bedroom, 4-Bathroom Townhouse in the Heart of Guelph. Enjoy comfortable, modern living in this spacious home featuring numerous upgrades throughout. Upon entry, you'll be greeted by a Mediterranean-inspired design with custom blue tiles, upgraded navy closet doors, a modern chandelier, and a stylish light blue powder room, perfect for guests.The open concept living and dining area offers pot lights, laminate flooring, and a reverse osmosis water filter. Upstairs, the primary suite includes a private ensuite with a white vanity, stone countertops, and gold fixtures, along with a walk-in closet featuring built-in organizers. You'll find two generously sized bedrooms and a beautifully renovated bathroom.The finished basement provides additional versatile space ideal for guests, a home office, or an entertainment area. It includes a full bathroom and a projector screen ready for your next movie night. Throughout the home, you'll enjoy dimmable lighting with smart switches. The property also features a Nest doorbell, Nest thermostat, Nest carbon monoxide alarm, and several TP-Link smart switches for tenants' use. The backyard is perfect for relaxing on summer days, featuring wooden planters that will remain for your use. Parking for two vehicles - one in the garage and one on the driveway. The complex also offers a seasonal outdoor pool, perfect for warm weather enjoyment. Conveniently located just minutes from Stone Road Mall, restaurants, Walmart, highways, Centennial College, and grocery stores. Landlord looking for a February/March Possession. (id:61852)
Property.ca Inc.
2274 Southport Crescent N
London South, Ontario
NEW CONSTRUCTION ! CATALINA functional design offering over 1600 sq ft living space. This impressive home features 3 bedrooms, 2.5 baths, ,1.5 car garage. Ironstone's Ironclad Pricing Guarantee ensures you get: 9 main floor ceilings Ceramic tile in foyer, kitchen, finished laundry & baths Engineered hardwood floors throughout the great room Carpet in main floor bedroom, stairs to upper floors, upper areas, upper hallway(s), & bedrooms Hard surface kitchen countertops Laminate countertops in powder & bathrooms with tiled shower or 3/4 acrylic shower in each ensuite Paved driveway Visit our Sales Office/Model Homes at 674 Chelton Rd for viewings Saturdays and Sundays from 12 PM to 4 PM. Pictures shown are of the model home. This house is ready to move in. (id:61852)
RE/MAX Twin City Realty Inc.
50 Arcadian Circle
Toronto, Ontario
Fully renovated turnkey triplex in sought-after Long Branch, steps from Lake Promenade. This income-producing property features two spacious 2-bed, 2-bath suites on the main and upper levels, plus a 2-bed, 1-bath lower-level unit. The main and upper units offer bright layouts, crown mouldings, pot lights, modern kitchens with granite counters and stainless steel appliances, and generous bedrooms with closet organizers. The upper unit includes in-suite laundry. The lower unit features an open-concept design, modern finishes, and radiant floor heating with porcelain tile. Extensively upgraded in 2019/2020, including new roof, windows, doors, insulation, plumbing, electrical, HVAC, and owned on-demand hot water. Separately metered hydro, individual HVAC systems, and strong rental appeal throughout. Set in the heart of Long Branch, this location offers a rare blend of quiet residential charm and urban convenience. Steps to Lake Ontario, waterfront parks, and trails, and minutes from Long Branch Village retail, cafés, and everyday amenities. Proximity to Humber College Lakeshore Campus, TTC, and GO Train makes this an ideal option for professionals, academics, or long-term tenants seeking lifestyle and connectivity. (id:61852)
Royal LePage Real Estate Services Ltd.
11 Pine Landing Trail
Brampton, Ontario
An Exceptional Luxury Lease Opportunity In One Of Brampton's Most Desirable Neighborhoods, This Elegant And Spacious Residence At 11 Pine Landing Trail Offers 4 Generously Sized Bedrooms And 4 Bathrooms On A Large, Beautifully Maintained Lot, Featuring A Grand Double-Door Entry And An Impressive 18' Open-To-Above Foyer That Creates A Bright And Sophisticated First Impression. The Thoughtfully Designed Main Floor Showcases A Sun-Filled Living Room, A Private Office Ideal For Professionals, A Formal Dining Area Perfect For Entertaining, And A Spacious Family Room Designed For Comfortable Everyday Living. Ideally Located With Quick Access To Highway 410 And Close To Shopping, Top-Rated Schools, Parks, Trails, And Public Transit, This Upper-Level Lease (Basement Not Included) Includes Three Dedicated Parking Spaces And Offers A Refined Lifestyle In A Quiet, Family-Friendly Community. (id:61852)
Icloud Realty Ltd.
3421 Eternity Way
Oakville, Ontario
Welcome to 3421 Eternity Way - a contemporary townhome in one of Oakville's most desirable family pockets. Thoughtfully designed with an open concept main floor, upgraded finishes, and large windows that bring in natural light throughout. The finished basement adds flexible space for a home office, gym, or recreation room. No neighbours past the backyard offer privacy and an open view rarely found in townhomes. Conveniently located near parks, trails, top-rated schools, shopping, and major commuter routes. A clean, modern space that's move-in ready and built for real life. (id:61852)
Real Broker Ontario Ltd.
Th 9 - 200 Malta Avenue
Brampton, Ontario
Modern luxury 3 bedroom townhouse in high demand location of Brampton comes with underground parking and roof top terrace. Perfect forprofessional couples or family. Close to all amenities such as Shoppers World, Transit, Sheridan College and more. High end finishesthroughout 9 ft ceilings, stainless steele applicances, wood floors, large windows for plenty of natural light (id:61852)
Royal LePage Real Estate Services Ltd.
420 - 480 Gordon Krantz Avenue
Milton, Ontario
Elegant and bright condo featuring 1 bedroom + den (with barn door) and 2 full bathrooms. INTERNET INCLUDED Thoughtful open-concept layout with a high-end kitchen showcasing quartz countertops, a contemporary island with double-door storage, built-in outlet, and stainless steel appliances.Stylish vinyl flooring throughout - completely carpet-free - complemented by 9' ceilings and a spacious outdoor balcony. The primary bedroom offers a walk-in closet and a 4-piece ensuite. The living room includes a custom media wall with framing for a wall-mounted TV.Enjoy exceptional amenities: 24/7 concierge, social lounge with kitchen and dining area, rooftop terrace with lounge and BBQ area, fully equipped fitness centre, yoga studio, and coworking lounge.Note: Any upgrade for the internet is under tenant's cost. (id:61852)
Royal LePage Signature Realty
3619 Waterfall Crescent
Mississauga, Ontario
Welcome to this thoughtfully curated residence nestled in Mississauga's family-friendly Lisgar neighbourhood. Designed for modern family living, this detached home offers 4+2 bedrooms, 4 bathrooms, a nearly 4,000 SF of interior living space. A grand open-to-above foyer with 9-ft ceilings sets the tone, complemented by pot lights, tray ceilings with crown moulding and hardwood floors. The custom-designed kitchen is both a culinary haven as it is functional, featuring premium built-in appliances, granite countertops, a centre island, full-height stone backsplash, and elegant cabinetry with pullout pantry, Lazy Susan, wine rack, cutlery organizers, and lit glass display cabinets. Overlooking the backyard, the great room with a gas fireplace provides a warm space for everyday living, while French doors open to a private main-floor office, ideal for a work from home setup. Above, the primary suite offers a walk-in closet and a newly renovated 5-piece ensuite with soaker tub and glass shower. Three additional bedrooms, one with vaulted ceilings, share a renovated bath with a separate shower and enclosed toilet room. A spacious laundry room with sink completes the upper level. The professionally finished basement includes a second kitchen, 3-piece bath, two bedrooms including one with custom built-ins, a den, and a large recreation area with pot lights and hardwood flooring. This flexible space is ideal as an in-law suite or for income potential. Additional highlights include fresh interior paint, a 2016 roof, and newer windows in select bedrooms. Located in a vibrant, family-focused community just minutes from top-rated schools, scenic parks, playgrounds, walking trails, community centres, and Meadowvale Town Centre. Enjoy quick access to Osprey Marsh, Lisgar GO Station and major highways 401, 403, and 407 for easy commuting. This is a rare opportunity to own a beautifully updated, move-in ready home. (id:61852)
Sam Mcdadi Real Estate Inc.
1228 Cornerbrook Place
Mississauga, Ontario
Sophisticated Freehold Townhome nestled on a tranquil cul-de-sac, perfectly positioned with unobstructed views of the renowned Credit Valley Golf Course. Offered in As Is condition, this property presents a remarkable opportunity for customization, allowing you to tailor it to your personal style and vision. The thoughtfully designed open-concept layout seamlessly blends comfort and functionality. The main level features a powder room, a dramatic living room with soaring cathedral ceilings and a formal dining room that overlooks the living space, ideal for hosting family and friends. The kitchen, designed for the culinary enthusiast, includes generous cabinetry, and a walk-out to a private balcony where you can take in the peaceful surroundings. A cozy family room extends the living space and opens onto a patio, offering a seamless indoor-outdoor connection. Upstairs, the primary suite includes a double closet and a private 3-piece ensuite. Two additional bedrooms share a full 4-piece bath, creating comfortable accommodations for family or guests. The walkout lower level opens directly to a private garden with panoramic views of the golf course. With two sun decks and multiple walkouts, the home provides abundant opportunities to enjoy the outdoors year-round. Set in a prestigious location, this home offers a rare chance to craft your dream residence in one of Mississauga's most desirable enclaves.**Some pictures are virtually staged** (id:61852)
RE/MAX Aboutowne Realty Corp.
1206 Glenashton Drive
Oakville, Ontario
Welcome to one of the largest and most distinguished executive rentals in the area-offering over 3,786sq ft of luxurious living space across three above-ground levels. Situated on a professionally landscaped48.42' x 110' lot in one of Oakville's most sought-after neighborhoods, this 6-bedroom, 4-bathroomresidence delivers exceptional comfort, privacy, and versatility for families and professionals alike.(Basement not included in lease.)Step inside to a dramatic 25-ft high foyer that sets an impressive tone. The main floor features sleek porcelain tile, hardwood flooring, and an open-concept layout ideal for both everyday living and entertaining. The formal living room is filled with natural light from oversized windows, while the inviting family room showcases a stunning stone fireplace. The gourmet kitchen offers a large island, built-in appliances, and a bright breakfast area overlooking the backyard. A formal dining room with bay windows adds a refined touch to the space. The second floor features four generously sized bedrooms, including a luxurious primary suite complete with a private sitting area and a 5-piece ensuite. The third-floor loft is a standout highlight-featuring two additional bedrooms, a spacious living area, and a full 4-piece bathroom. It's perfect for extended family, teens, guests, or a dedicated work-from-home retreat. Enjoy outdoor living on the oversized deck surrounded by mature, low-maintenance greenery providing year-round privacy. The home is ideally located just steps from scenic parks, trails, top-rated schools, and shopping, with quick access to major highways for a seamless commute. This exceptional Oakville residence is available for lease (upper levels only)-offering premium space, comfort, and an unbeatable location. Book your private viewing today. (id:61852)
Royal LePage Signature Realty
40 Idlewood Drive
Springwater, Ontario
If you've been waiting for an opportunity in Midhurst, consider this your cue. This solid and spacious raised bungalow is now one of the best-value homes available in the entire village - an absolute cracker of a find! Set on a premium corner lot in one of Simcoe County's most coveted communities, this home offers the perfect blend of comfort, potential, and lifestyle. The neighbourhood? Fabulous. The lot? Pool-sized, mostly fenced, and just begging for those warm summer afternoons. Pop up a privacy fence on the open side and you'll have your own secluded retreat. Step inside to a warm, inviting layout with fantastic bones-ready for you to move in, make it your own, and even get the Christmas tree up this year thanks to the quick closing availability. The custom kitchen boasts quartz counters, a centre island, loads of pantry space and flows seamlessly into the bright, open living/dining area with a walkout to the sun-soaked deck-perfect for those who enjoy entertaining or simply sipping a cuppa in the fresh air. Upstairs offers three generous bedrooms, including a primary with ensuite, all with beautiful hardwood flooring. The fully finished lower level is an absolute bonus: complete with a separate entrance from the garage, a fourth bedroom, full bath, cozy rec room with fireplace, and a flexible space ideal for a home office, gym, or even a future kitchenette should you fancy creating an in-law or income suite.Whether you're an investor eyeing a high-demand location, or a savvy buyer ready to build instant equity with some light cosmetic updates, this home offers tremendous upside.Enjoy Midhurst's scenic trails, charming village feel, and top-rated school-all while being just five minutes from Barrie's shops, restaurants, and conveniences.Brilliant location. Flexible layout. Fabulous neighbours. Massive potential.And now, truly one of the best-priced homes in Midhurst. (id:61852)
RE/MAX Hallmark Chay Realty
15 Lovejoy Street
Tay, Ontario
Cozy Cottage, gorgeous lot, and full of potential. Discover this adorable 4-season cottage tucked away on Lovejoy Street, a friendly cul-de-sac in the heart of Victoria Harbour. Perfect as a weekend retreat or a place to live while you build your dream home, this property offers both charm and opportunity. Enjoy being just moments from Georgian Bay, with Catholic and Public Elementary Schools, Foodland, Post Office, LCBO, Community Centre, Library, Beaches, Marina, waterfront restaurant, Tay Trail, and more, all within this awesome community. The beautiful lot, surrounded by mature trees, provides privacy and space to enjoy the outdoors. Property sold as is, where is, with no representations or warranties. Buyer to conduct their own due diligence. (id:61852)
Real Broker Ontario Ltd.
13551 Concession 5 Road
Uxbridge, Ontario
Exceptional Bungalow On Breathtaking 50 Acres Offering Over 4,000 Sqft Of Total Living Space In Uxbridge's Scenic Countryside! A grand foyer w/soaring 16ft ceilings leads into a thoughtfully designed home filled w/oversized Renewal by Andersen panoramic windows and sliding doors (2021). A striking 2-sided fieldstone fireplace anchors the living spaces. The fully upgraded 2024 modern kitchen features custom cabinetry, quartz counters&backsplash, large centre island, 2 pantries, custom tilework, new kitchen exhaust, and all new smart Energy Star stainless steel appliances. Walk out to a custom 1,350sqft 2-tier sun deck w/a massive 445 sqft gazebo overlooking the pond, plus an interlocked fire-pit sitting area. The main floor features a serene primary suite w/walkout to pond&backyard, picture window overlooking the front garden, generous closet, and 4pc ensuite. 2nd bedroom w/large window, 4pc bath w/jacuzzi tub, and spacious mudroom w/vaulted ceilings, bay window, and convenient side-yard walkout, complete the level. Above, an approx. 800sqft loft provides versatile living space w/a 3rd bedroom&office or additional bedroom. The finished basement is perfect for entertaining, featuring a large bar area, 4th bedroom w/window&closet, and close access to a 4pc bathroom. Outdoors, enjoy a half-acre, 16ft deep natural spring-fed stocked pond w/bass&perch, ideal for swimming, fishing & winter skating, complete w/electrical rough-in for a pump. A detached 3 car garage includes a heated workshop w/plumbing&hydro, plus upper loft space. Additional features: efficient geo-thermal heating&air conditioning, 200-amp service w/copper wiring, owned hot water tank and water softener, central vacuum, new hard flooring in main floor bedrooms (2021)&new roofing over deck (2024). Located within the Oak Ridges Moraine, enjoy privacy, protected natural surroundings, abundant wildlife, and convenient access to town amenities&the GTA. Truly move-in ready rural living at its finest! (id:61852)
RE/MAX Hallmark Realty Ltd.
Unknown Address
,
Prime Location!! Approx.1000 Sq.Ft. 2 Bedroom In-Law Apt. Steps To Steeles Ave. T.T.C., And Shops, Suitable For Large Family!! ** This is a linked property.** (id:61852)
Bay Street Group Inc.
110 Annina Crescent
Markham, Ontario
Beautiful 4 Bdrm Home In South Unionville! Designer Gourmet Kitchen ,Large Island, S/S Appliances, 9' Smooth Ceiling W/Moulding, Hardwood Floor, Potlights. Walk To Schools, Markville Shopping Centre, Supermarket, Library, Rec Centre, Restaurants. Quick Access To 407, Highway 7 & Go Train. (id:61852)
Royal LePage Peaceland Realty
Upper - 304 Drummond Drive
Vaughan, Ontario
This immaculate detached home is located in the highly sought-after neighborhood of Maple! Featuring a spacious and bright open-concept layout with a stunning cathedral-ceiling family room, this 4-bedroom gem offers hardwood floors throughout, a solid oak staircase, and a sun-filled kitchen with granite countertops and sliding doors to the backyard. Enjoy the convenience of a full double car garage with direct access. Situated close to top-rated schools, Cortellucci Vaughan Hospital, parks, and major transit routes, this beautifully maintained home offers exceptional comfort, space, and location. A rare rental opportunity you dont want to miss! (id:61852)
Fine Homes Realestate Inc.
