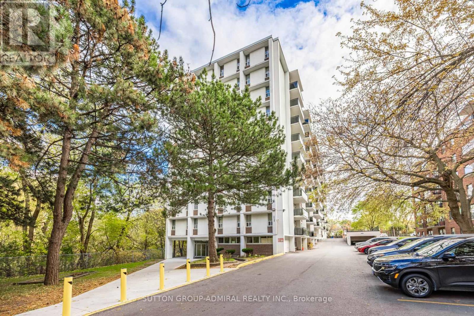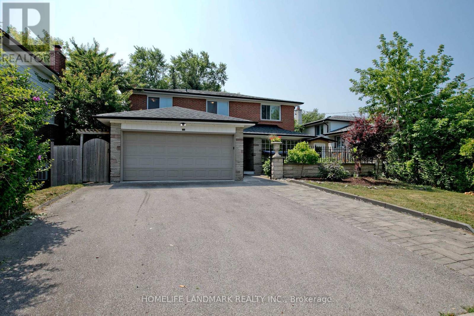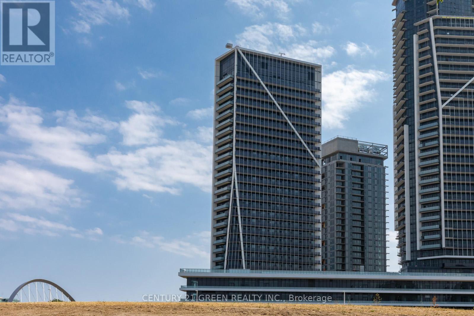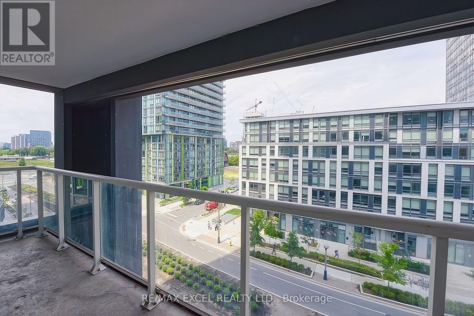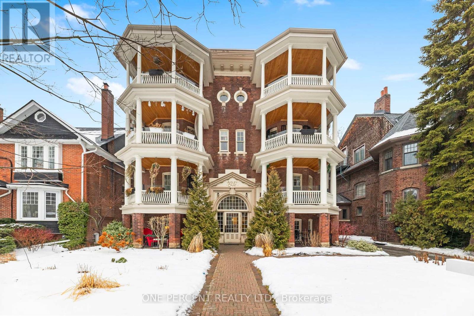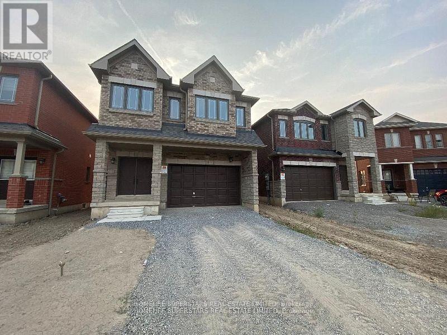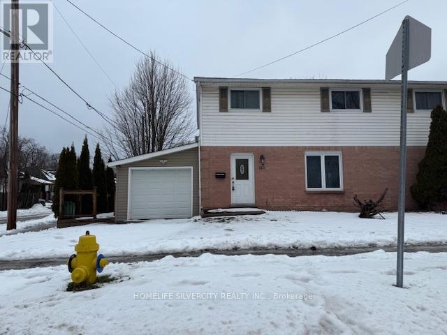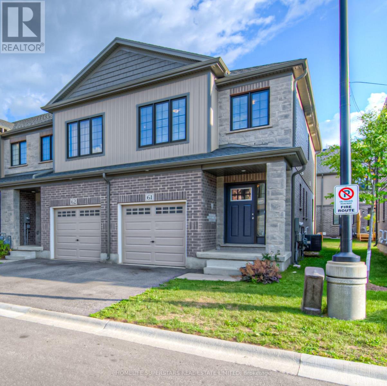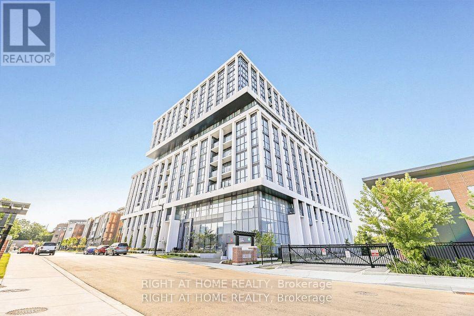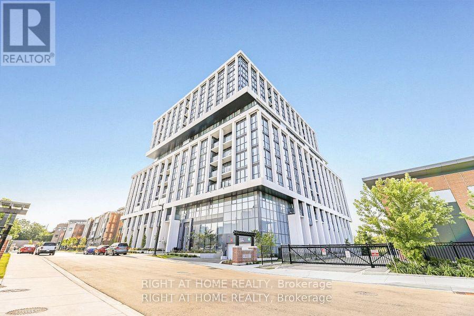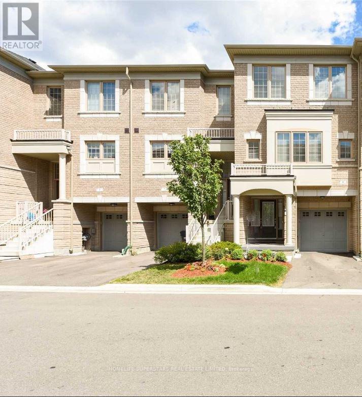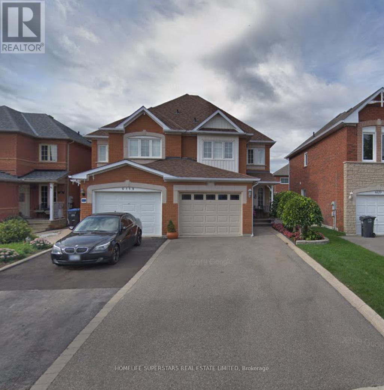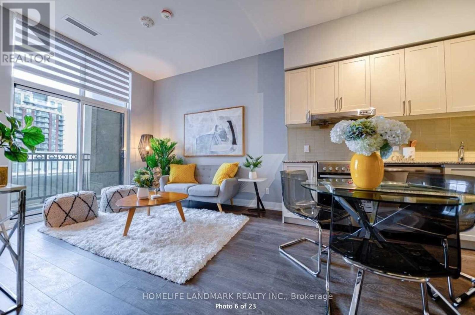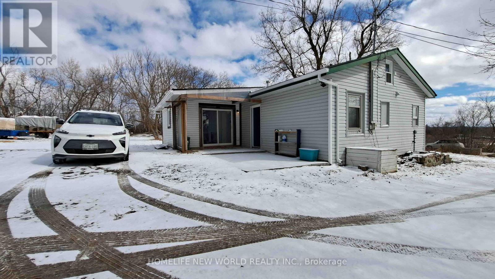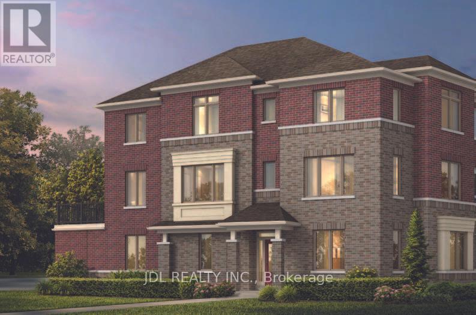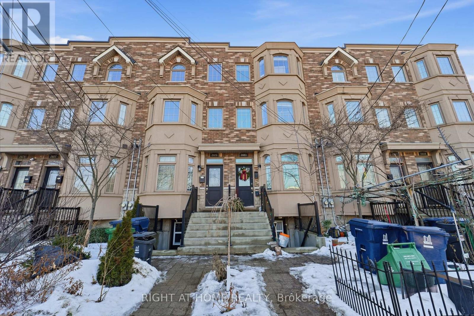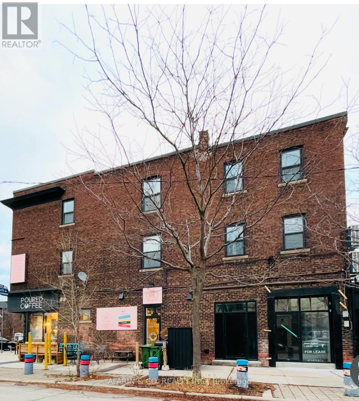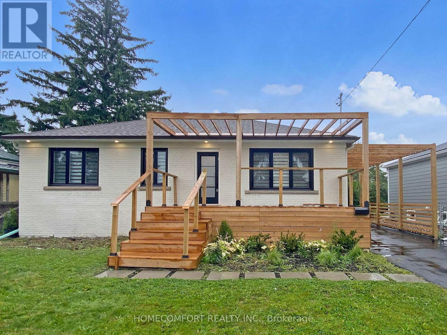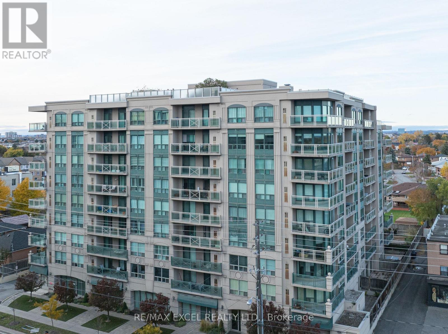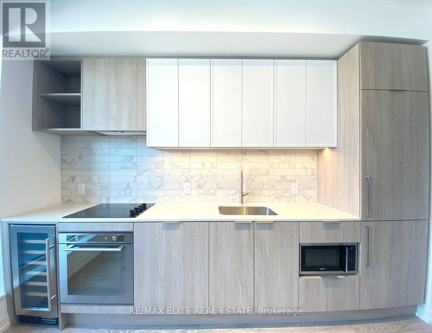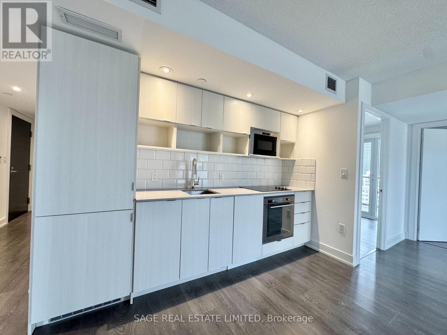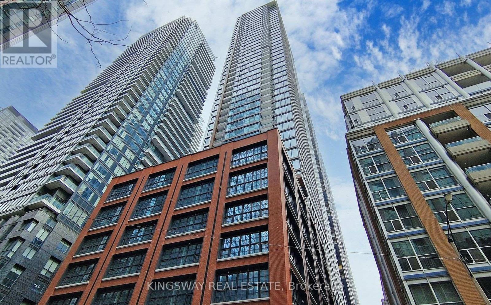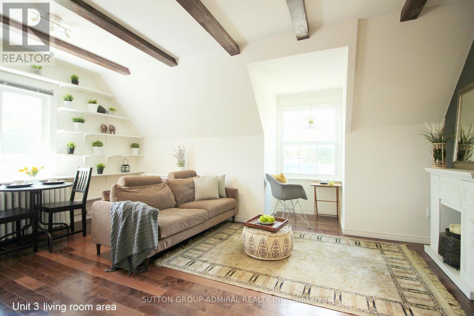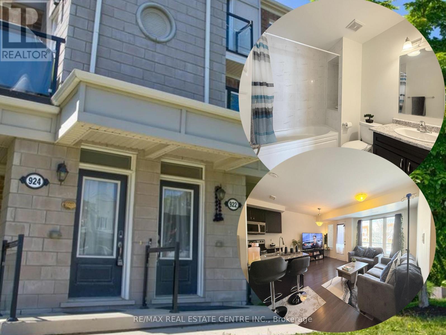209 - 2245 Eglinton Avenue E
Toronto, Ontario
Welcome to Suite 209! Spacious 1-bedroom plus den suite with dividing wall, walking distance to Kennedy Subway with frequent TTC service at your doorstep, soon-available Eglinton Crosstown Light Rail Transit (LRT), and located near shopping centers (SmartCentres), groceries (No Frills, Costco, Wal-Mart), restaurants, and close to nearby parks and green spaces for peaceful walks, fresh air, and weekend unwinding. Easily accessible to SATEC at W.A. Porter Collegiate, a well-regarded academic high school program specializing in technology, computer studies, and environmental sciences, known for strong academic expectations, motivated students, and a learning environment that encourages leadership, innovation, and real-world problem-solving. This suite is rarely available in a very convenient location; freshly painted with ensuite laundry providing added comfort and privacy - most of the other suites in this condo building rely on the coin-operated laundry in the basement. A surface parking space right across your suite is included for your vehicle, along with a secure underground storage locker for your seasonal and extra belongings. Low maintenance fee includes all utilities, what else can you ask for! This suite offers incredible value for first-time homebuyers, downsizers, investors, or anyone looking for the perfect balance of comfort and convenience. Great condos don't wait. With interest rates decreasing, the best choices are going fast! Now is the moment to move - secure this opportunity before prices and competition rise again! (id:61852)
Sutton Group-Admiral Realty Inc.
157 Pleasant View Drive
Toronto, Ontario
Excellent location ! Situated in North York, close to Highway 404, 401, and Don Mills Road. Easy access to Fairview Mall, Seneca College, and major transit routes. Parks, playgrounds, and community amenities make it ideal for families. Close to shopping, groceries, restaurants, and schools. Hardwood Floor Thr-Out ;Pot Lights All Rms. Freshly Painting. New Prof Yard Work : Railing & Fence/ Stone Wall Front ;New Concrete In Garage & Sep Ent Room; brand new Large Sunroom . 2 Bedrooms Basement Apartment W/ Walk- Up Entrance . Hi-Eff Furnace/Cac .Brand new stove, new windows, brand new floor in the basement, never be used, roof ( 2023) brand new high quality main door. (id:61852)
Homelife Landmark Realty Inc.
1112 - 30 Ordnance Street
Toronto, Ontario
Immaculate & Well-Kept 1 Bedroom Suite Available In Garrison Point! Approximately 600 Sf Of Sun-Filled Interior Living + Balcony With Neighbourhood Views . Efficient Floorplan With No Wasted Space. Laminate Flooring Throughout, High Ceilings, Top Of The Line Finishes, Ample Storage Space & 4 Piece Bathroom. Convenient Parking & Locker Combination Included On P2. Nestled In King West & Vibrant Liberty Village. Live Steps From: Exhibition Go, Ttc, Metro,Goodlife, Altea, Cafes, Banks, Restaurants & More. Situated In A Location Convenient For Pedestrians, Cyclists, Transit Users, & Drivers. Minutes From Gardiner & DVP. Enjoy Scenic Waterfront Trails, & A Lively Nightlife. Option To Purchase Furniture Or Fully Furnished. Second Parking Space & Locker Available At A Discount. Photos Of Exterior Taken Prior To Construction Of Neighbouring Condos. (id:61852)
Century 21 Green Realty Inc.
710 - 85 Queens Wharf Road
Toronto, Ontario
Gorgeous Luxury One Bedroom Unit. Spacious and Bright Layout with Large Covered Balcony. Sun-filled and Quiet, Featuring Floor to Ceiling Window. Laminate Flooring Throughout. Frost Glass Panel For Open Concept Layout. Stainless Steel Appliances including Smooth Cooktop, Complemented by Generous Cabinetry. Located next to an 8-acre Park, Minutes from the Library, Rogers Centre, CN Tower, Groceries, Shops, and Vibrant Nightlife and Entertainment. Building Amenities include: Indoor Basketball/Badminton Court, Indoor Pool, Outdoor Hot Tub, BBQ area, Fully equipped Gym, Party Room, Movie Theatre, Guest Suite, Visitor Parking, 24-hour Concierge, and a Stunning Rooftop Deck and Garden. (id:61852)
RE/MAX Excel Realty Ltd.
2 - 68 Kendal Avenue
Toronto, Ontario
Refined Edwardian Residence with Turnkey Investment Flexibility in The Annex. This elegant main-floor Edwardian residence presents a rare opportunity to acquire character, location, and income flexibility in one of Toronto's most prestigious neighborhoods. Officially a two-bedroom suite and currently configured as a three-bedroom, the layout has been thoughtfully optimized and has performed exceptionally well for student occupancy, demonstrating strong and repeatable rental potential. Set on a quiet, tree-lined street in The Annex, this boutique building offers timeless architectural appeal paired with modern urban convenience. High ceilings, hardwood floors, and a well-proportioned floor plan create a sense of understated luxury while maximizing functionality for both end users and investors. A private covered terrace extends the living space and enhances lifestyle appeal. The property includes an exclusive parking space, a premium asset in this location, along with shared, non-coin-operated laundry, supporting both comfort and operational efficiency. Importantly, the current occupants are owner-occupiers, allowing for a seamless transition at closing without uncertainty around tenant vacancy. This creates immediate flexibility for personal use, premium rental repositioning, or continued income generation. Located moments from Dupont Station, Jean Sibelius Square, University of Toronto, Yorkville, Casa Loma, and Bloor Street's cultural and dining corridor, this address benefits from enduring demand and long-term value resilience. A compelling acquisition for discerning buyers seeking elegance, optionality, and stability within a tightly held building where offerings are seldom available. (id:61852)
One Percent Realty Ltd.
212 Palace Street E
Thorold, Ontario
Remarks Nestled at 212 Palace street Thorold . This BRAND NEW PROPERTY HAS BEEN RENTED FOR ONLY ONE YEAR. Exceptional Residence stands out as lone dwelling in the neighborhood .Prime location a mere 5 mins to the Highway. This spacious and Inviting home encompasses 4 Full Bedrooms,3 FULL baths on second floor and a Powder Room with a living space. Separate Living, Dining and Family areas with the Unfinished Basement to complete with your own style and your choice. (id:61852)
Homelife Superstars Real Estate Limited
860 Trafalgar Street
London East, Ontario
Semi-detached corner house is available for sale in the prime location of London East. The property has 3 spacious bedrooms and 2.5 bathrooms. Basement comes with finished recreational area with walk/in closet. Eco-friendly energy saving baseboard heating & window air conditioning. Close to transit, schools, parks, trails, river, grocery stores, restaurants, library, London downtown and hwy 401. Call your realtor today and book a showing to take a tour of this property. (id:61852)
Homelife Silvercity Realty Inc.
61 - 135 Hardcastle Drive
Cambridge, Ontario
End Unit Townhouse for Rent - $2475 per month plus utilities. Available Now. This bright and spacious end unit offers 3 bedrooms and 2.5 bathrooms with an open concept kitchen featuring stainless steel appliances. Enjoy the convenience of upper floor laundry, central AC, and an HRV fresh air system. A full unfinished basement is included for storage or additional space. The home comes with a single car garage, a single driveway, and access to extra visitor parking. Located in an amazing neighborhood only seconds from major shopping, grocery stores, banks, and Tim Hortons. Quick drive to Highway 401 and downtown Cambridge. Perfect for working professionals or families looking for a clean, modern, and well located home. (id:61852)
Homelife Superstars Real Estate Limited
213 - 1063 Douglas Mccurdy Common
Mississauga, Ontario
LUXURY LAKESIDE LIVING IN A BRAND NEW 10FT CEILING, ONE BR PLUS DEN CONDO WITH 2 WASHROOMS. ABOUT 800SQFT LIVING SPACE OVERLOOKING PARK/RAVINE. RIGHT AT LAKESHORE SHOPS/CAFES/RESTAURANTS AND EASY ACCESS TO THE QEW/PORT CREDIT GO STATION MAKES THIS A GREAT PLACE TO LIVE AND AN EASY COMMUTE TO DOWNTOWN/CITY CENTRE. DEN IS LARGE ENOUGH FOR A SINGLE BED OR OFFICE. PRIMARY BEDROOM HAS 3 PC ENSUITE WITH GLASS STAND UP SHOWER ENCLOSURE. HIGH CEILINGS AND FLOOR TO CEILING WINDOWS MAKE THIS VERY BRIGHT AND SPACIOUS. UNDERGROUND PARKING. LOCKER ON SAME LEVEL IS AN ADDED FEATURE. MODERN FINISHINGS WITH QUARTZ COUNTERTOP AND KITCHEN ISLAND, STAINLESS STEEL KITCHEN APPLIANCES, LOTS OF STORAGE. AMENITIES INCLUDE GYM/EXERCISE ROOM/PARTYROOM/BBQ AREA/PARK. VACANT PROPERTY. SHOWINGS ANYTIME. A MUST SEE! (id:61852)
Right At Home Realty
213 - 1063 Douglas Mccurdy Common
Mississauga, Ontario
LUXURY LAKESIDE LIVING IN A BRAND NEW 10FT CEILING,ONE BEDROOM PLUS DEN CONDO WITH 2 WASHROOMS. APPROX 800 SQ FT LIVING SPACE OVERLOOKING PARK/RAVINE. RIGHT AT LAKESHORE SHOPS/CAFES/RESTAURANTS AND EASY ACCESS TO THE QEW/PORT CREDIT GO STATION MAKES THIS A GREAT PLACE TO LIVE AND AN EASY COMMUTE TO DOWNTOWN/CITY CENTRE. DEN IS LARGE ENOUGH FOR A SINGLE BED OR OFFICE. PRIM BR HAS 3 PC ENSUITE WITH GLASS STAND UP SHOWER ENCLOSURE. HIGH CEILINGS AND FLOOR TO CELING WINDOWS MAKE THIS VERY BRIGHT AND SPACIOUS. UNDERGROUND PARKING AND LOCKER ON SAME LEVEL ARE INCLUDED. MODERN FINISHINGS WITH QUARTZ COUNTERTOP AND KITCHEN ISLAND, STAINLESS STEEL KITCHEN APPLIANCES, LOTS OF STORAGE. AMENITIES INCLUDE GYM/EXERCISE ROOM/PARTYROOM/BBQ AREA/PARK. VACANT PROPERTY. SHOWINGS ANYTIME. A MUST SEE! (id:61852)
Right At Home Realty
40 - 9 Aspen Hills Road
Brampton, Ontario
Available December 1st: Bright, beautifully kept townhouse in Credit Valley's most desirable pocket. Sun-filled with 9-ft ceilings and an open-concept kitchen with island. Features 3 bedrooms plus a main-floor den and a primary suite with 4-piece ensuite. Walk to Starbucks, medical offices, and everyday amenities. Brampton Transit at the doorstep; minutes to Hwy 401/407 and Shoppers World. (id:61852)
Homelife Superstars Real Estate Limited
6119 Clover Ridge Crescent
Mississauga, Ontario
Fabulous 3 Bedrooms 2.5 Bathrooms Semi-Detached Including Finished Basement: Open Concept, Wood Floor, Upgraded Kitchen With Granite Counter Top, Backsplash, Breakfast Area W/O To Private Fenced Yard, Large Finished Basement Great For Family Entertaining, Just Move In And Enjoy! Close To Pond, Walking Trails And Schools. Easy Access To Major Highways, Public Transportation & Shopping (id:61852)
Homelife Superstars Real Estate Limited
915e - 278 Buchanan Drive
Markham, Ontario
Welcome To The Heart Of Unionville! This Spacious 1 BR + 1 Den, 2 Bath Penthouse Unit Is Bright, With Premium 10 Ft Ceilings. Enjoy A Well Designed Open Concept Layout & Gorgeous Modern Finishings Throughout. Primary Bedroom Has 4 Pc Ensuite. Large Den Offers A Great Flex Space. You'll Love The South Facing Views From Your Wide Balcony! A+++ Location- Transit At Doorstep, Close To Everything, Shops, Restaurants, Etc. 1 Parking + 1 Locker Included! (id:61852)
Homelife Landmark Realty Inc.
246 Old Homestead Road N
Georgina, Ontario
city home country life style, close every thing, big lot many out door space, fibre-optical extre high speed internet ready. (id:61852)
Homelife New World Realty Inc.
3017 Gatestone Path
Pickering, Ontario
Brand New, Never Lived In Bright & Spacious 4+1 Bedroom, 2249 Sq. Ft. Corner End-Unit on Premium Lot Overlooking Park! Discover an incredible opportunity in one of Pickering's most coveted neighborhoods surrounded by elegant detached family homes. This bright, spacious corner end-unit freehold townhome sits on a premium corner lot. Bathed in natural light from three sides, the thoughtfully designed layout includes convenient garage access and a versatile main-floor office or 5th bedroom with its own 4-piece ensuite. Ideal for guests, in-laws, or a private workspace. At the heart of the home is a stunning open-concept kitchen, complete with granite countertops, a large center island, and generous space to accommodate a growing family. Step outside onto your private balcony. Perfect for effortless outdoor entertaining. Hardwood flooring flows throughout the main and second, enhancing the warm, welcoming atmosphere of the spacious dining room and inviting great room. Designed for seamless hosting and day-to-day living. The upper level boasts four generously sized bedrooms, including a luxurious primary suite with a walk-in closet and a spa-like 3-piece ensuite featuring an oversized glass shower. Enjoy peace of mind with a Tarion transferable Warranty and an unbeatable location close to parks, trails, schools, shopping, and quick access to Highways 401, 407, and GO Transit. Experience the best of contemporary living in this stunning, upgraded home backing onto nature in the vibrant New Seaton community of Pickering. (id:61852)
Jdl Realty Inc.
Lower - 2825 St. Clair Avenue E
Toronto, Ontario
Chic, modern lower-level 1-bedroom suite in a newer-built East York townhouse. Features a private entrance, open-concept layout, updated kitchen, in-suite laundry, and contemporary finishes throughout. Conveniently located with excellent walkability and transit access. Fully furnished and move-in ready. Welcoming landlords; ideal for students, newcomers, and young professionals. (id:61852)
Right At Home Realty
6 - 79 Cedarvale Avenue
Toronto, Ontario
Newly renovated, Stunning One Bedroom Apartment Located In 'One-Of-A-Kind' Boutique Building, on the third floor. Dreams, Do Come True. Renovated From Top To Bottom, Everything Is New. Gorgeous Flooring, Custom Closets, Large Window in the Bedrooms, Chef's Kitchen With All New Stainless Steel Appliances, Quartz Island, Perfect For Entertaining. Ensuite Laundry. Your Own Heating And Cooling Unit.Convenient Location, Surrounded By Cool Shops & Restaurants. Steps away from Woodbine Subway. This Is the Perfect Place To Call Home. EXTRAS: Stainless Steel Fridge, Stainless Steel Stove, Ensuite Brand New Washer/Dryer, Individual HVAC (Heat Pump & AC). (id:61852)
Afarin & Co. Realty Inc.
270 Brighton Avenue
Toronto, Ontario
Welcome to 270 Brighton Ave - an exceptional opportunity to own a fully renovated and elegantly appointed 3 + 2 bedroom bungalow in the prestigious Bathurst Manor community. Thoughtfully modernized with today's discerning homeowner in mind, this residence showcases a brand-new open-concept kitchen with striking quartz countertops, designer diagonal cabinetry, and sophisticated finishes throughout.The home features a separate walk-up basement with a private entrance, seamlessly designed for multi-generational living or premium rental income. Currently leased at $6,670/month, this property offers strong, reliable cash flow and excellent investment potential. Nestled on a beautiful lot surrounded by luxury new builds, this property presents tremendous future development possibilities - whether you choose to build your dream estate or enjoy the comfort and elegance of the existing home.Ideally located steps from transit and the subway, top-rated public and private schools, vibrant shopping, and community amenities. Walking distance to CHAT private school, making it perfect for families seeking a top-tier educational environment. This residence combines timeless elegance, modern comfort, and investment upside in one outstanding offering. (id:61852)
Homecomfort Realty Inc.
711 - 920 Sheppard Avenue W
Toronto, Ontario
Beautiful upgraded and renovated 3-bedroom, 2-bath condo, 1,120 sq. ft with unobstructed breathtaking view. Excellent, Bright and Spacious layout. Modern Kitchen offers granite countertops and ample cabinetry and Stainless Appliances. 3 Decent Size Bedroom including Primary Bedroom with 4 pcs Ensuite and Walk-in Closet. Large balcony overlooking northern beautiful scenic view. Renovated Newer laminate flooring throughout out, Newer designer paints with an Accent wall, Stylish lightings., Hunter Douglas window coverings, also come with same-floor locker and one parking space, well-maintained building, residents enjoy a rooftop patio with BBQs, gym, party room, visitor parking, and more. Steps from Sheppard West TTC Station, Downsview Park GO station. Minutes to Hwy 401 and Yorkdale Mall, Rogers Stadium, Downsview Park Merchants Market. Close all amenities (Costco, Home Depot, LCBO, supermarkets etc), 15 Mins to Pearson International Airport. Good School zone. Low maintenance fees, quiet courtyard setting, and unbeatable convenience-this is a must-see condo! Move in and Enjoy! (id:61852)
RE/MAX Excel Realty Ltd.
622 - 2020 Bathurst Street
Toronto, Ontario
Brand New Luxury 1 Bed Condo in At Bathurst & Eglinton Ave With Direct Forest Hill Subway Access from The Building. Floor To Ceiling Door/Windows, And Laminate Floor Throughout. Modern Kitchen Design With S/S Appliances, B/I Microwave, B/I Fridge & Freezer, B/I Dishwasher, B/I Wine Fridge, Quartz Counters, And Washer & Dryer. Steps To Restaurants, Grocery, Shopping, Yorkdale Mall, TTC Access, Allen Rd /Hwy 401. Etc..... (id:61852)
RE/MAX Elite Real Estate
1411 - 89 Mcgill Street
Toronto, Ontario
Experience bright, elevated downtown living in this rare south-west corner 3 Bedroom suite at Tridel's modern Alter Condos. Featuring floor-to-ceiling windows and a functional split-bedroom layout, this residence offers sweeping city views including a stunning outlook toward the CN Tower. The open-concept kitchen includes built-in appliances and sleek contemporary cabinetry. The generous living and dining area is filled with natural light, while all three bedrooms provide excellent usability for families, roommates or professionals seeking additional space. Two well-appointed washrooms and smart interior finishes complete the suite. Residents enjoy resort-style amenities, including a 24-hour concierge, rooftop pool and terrace with BBQ facilities, fully equipped gym with yoga studio, indoor whirlpool, sauna and steam rooms, theatre, party rooms, pet wash station and visitor parking. Steps to College subway station, Toronto Metropolitan University, U of T, Eaton Centre, grocery stores, restaurants, hospitals and more - the best of downtown at your doorstep. Utilities and Rogers Internet Included! (id:61852)
Sage Real Estate Limited
306 - 55 Mercer Street
Toronto, Ontario
Welcome to 55 Mercer! Where lux living and contemporary style meet! Unit features 3 Beds/2 baths & 886 sq ft. living space. Marvelous Ceiling-to-floor Windows, Sleek & modern Kitchen W/quartz Countertop, Backsplash and Built In Appliances. Grand Lobby Furnished by FENDI. State of the Art Indoor & Outdoor Amenities. Amazing Basketball Court, BBQs and Fire Pits, Dog Walking Area. 24 HR Indoor Fitness Centre With PELOTON Bikes. A Sophisticated Downtown Toronto Condo in the Entertainment District. Conveniently located within walking distance to the CN Tower, Rogers Centre, Chinatown, Queen West, and many more downtown hotspots. Perfect Walk and Transit Score. One Locker included. 24 hour concierge. Automated parcel delivery Exclusive athletic facility, Private Peloton pods Cross-training & cardio zones, Zen yoga studio, Sauna, fitness Centre Community & guest suites. (id:61852)
Kingsway Real Estate
3 - 117 Bellhaven Road
Toronto, Ontario
Welcome to your new home! This one-bedroom sanctuary (plus bonus room/office)has real character and might just be the answer to your prayers (well, maybe not all of them-but it's a good start). Located on the upper floors of a private triplex, this light-filled apartment blends century-home charm with modern comfort. Exposed beams, feature walls, and hardwood floors (made with actual wood) give it warmth and personality, while modern conveniences like en-suite laundry and dishwasher ensure you're firmly in the 21st century. The bonus room is perfect for a home office, to unleash your inner Picasso, or to practice yoga and meditation-whatever inspires your creative or zen side. Step outside to your massive private terrace surrounded by mature trees and lush greenery. It's like having your own treehouse - minus the drive to Muskoka (and the bears). On snowy winter days, a cozy nook in the living room awaits, perfect for curling up with a blanket and hot chocolate-because hibernation is real. With wonderful neighbors and a clean harmonious atmosphere, you'll feel at home from day one. As an added bonus, there's a shed-because your bike deserves a home, too. Located in Toronto's Upper Beaches-East York area, you're close enough to downtown with direct streetcar access to downtown for work and fun, yet far enough from the concrete jungle to enjoy peace and tranquility among mature trees. TTC streetcar is steps away, and Woodbine and Coxwell subway stations are both within walking distance. Woodbine Beach and the boardwalk are nearby-our own Canadian version of Baywatch (minus the slow-motion running). You'll pay 1/3 of the utilities (it won't break the bank) and need a street permit for parking (cheap!). The home is non-smoking. Well-behaved pets are welcome-except alligators. Vacant and ready for move-in. Come take a look and prepare to fall in love. UNIT FULLY OR PARTIALLY FURNISHED. (id:61852)
Sutton Group-Admiral Realty Inc.
922 Apple Hill Lane N
Kitchener, Ontario
Welcome to 922 Apple Hill Lane! This highly desirable two-storey stacked townhome in the sought-after Huron area offers stylish, modern living. The main level boasts an open-concept kitchen, dining, and living space featuring upgraded granite countertops and appliances, along with a convenient two-piece powder room. The bright and airy great room and dining area are complemented by large windows that flood the space with natural light and elegant laminate flooring throughout. From the dining area, step out onto a spacious balcony-a perfect spot to relax, entertain, and enjoy the sunshine with loved ones. Upstairs, you'll find two generously sized bedrooms, each with access to a full bathroom. Enjoy summer entertaining on the large main-floor balcony, while the Juliet balcony off the second bedroom provides the perfect spot for your morning coffee. A fantastic opportunity you won't want to miss! (id:61852)
RE/MAX Real Estate Centre Inc.
