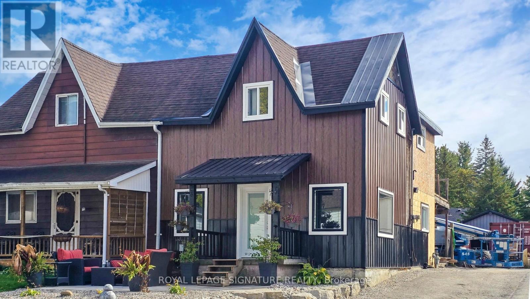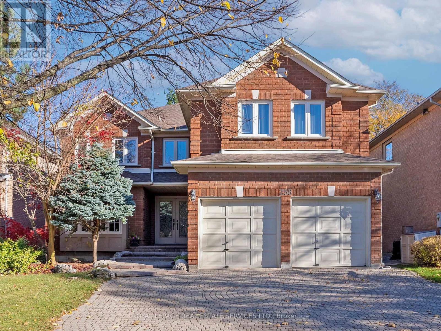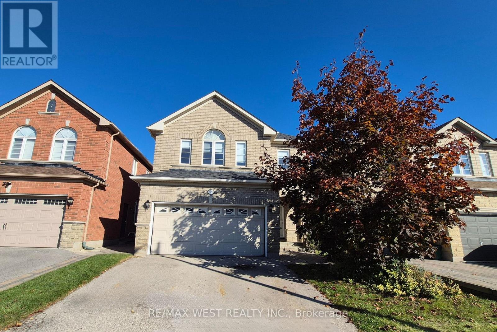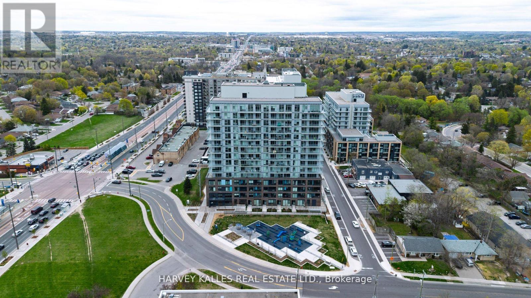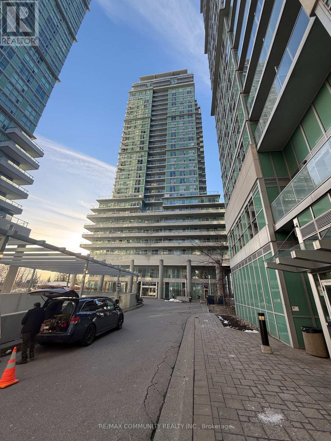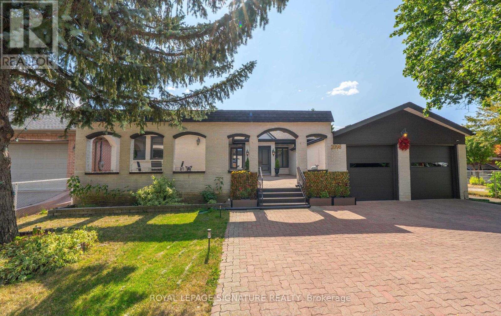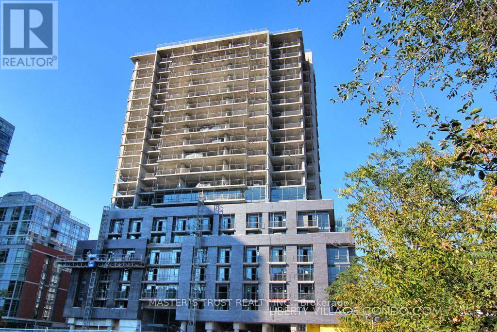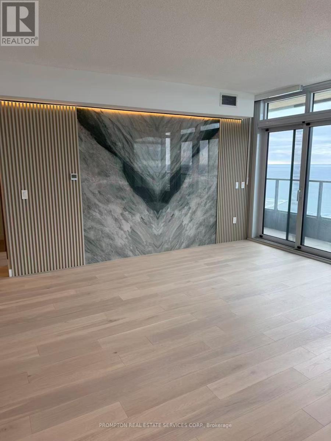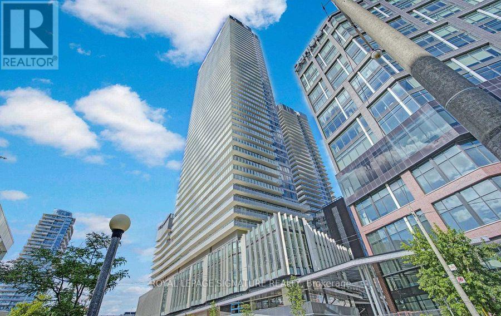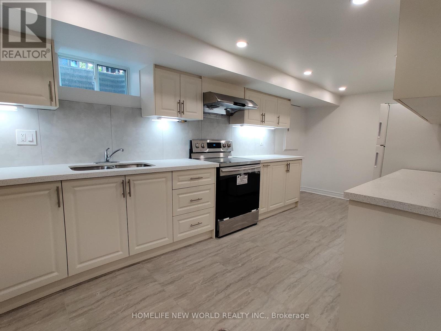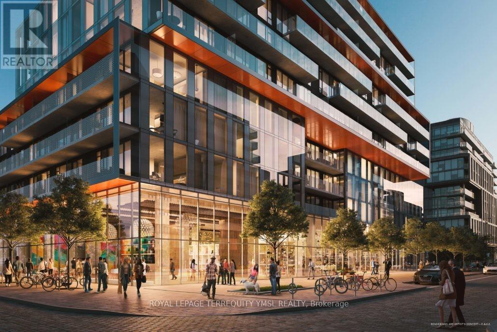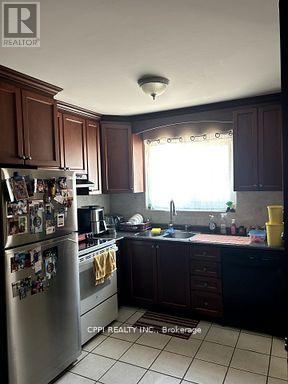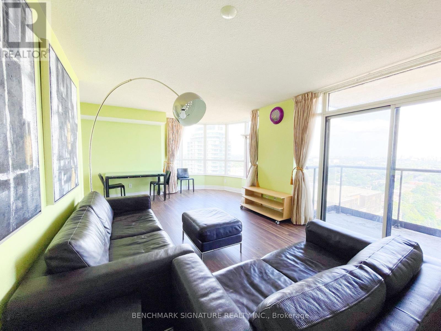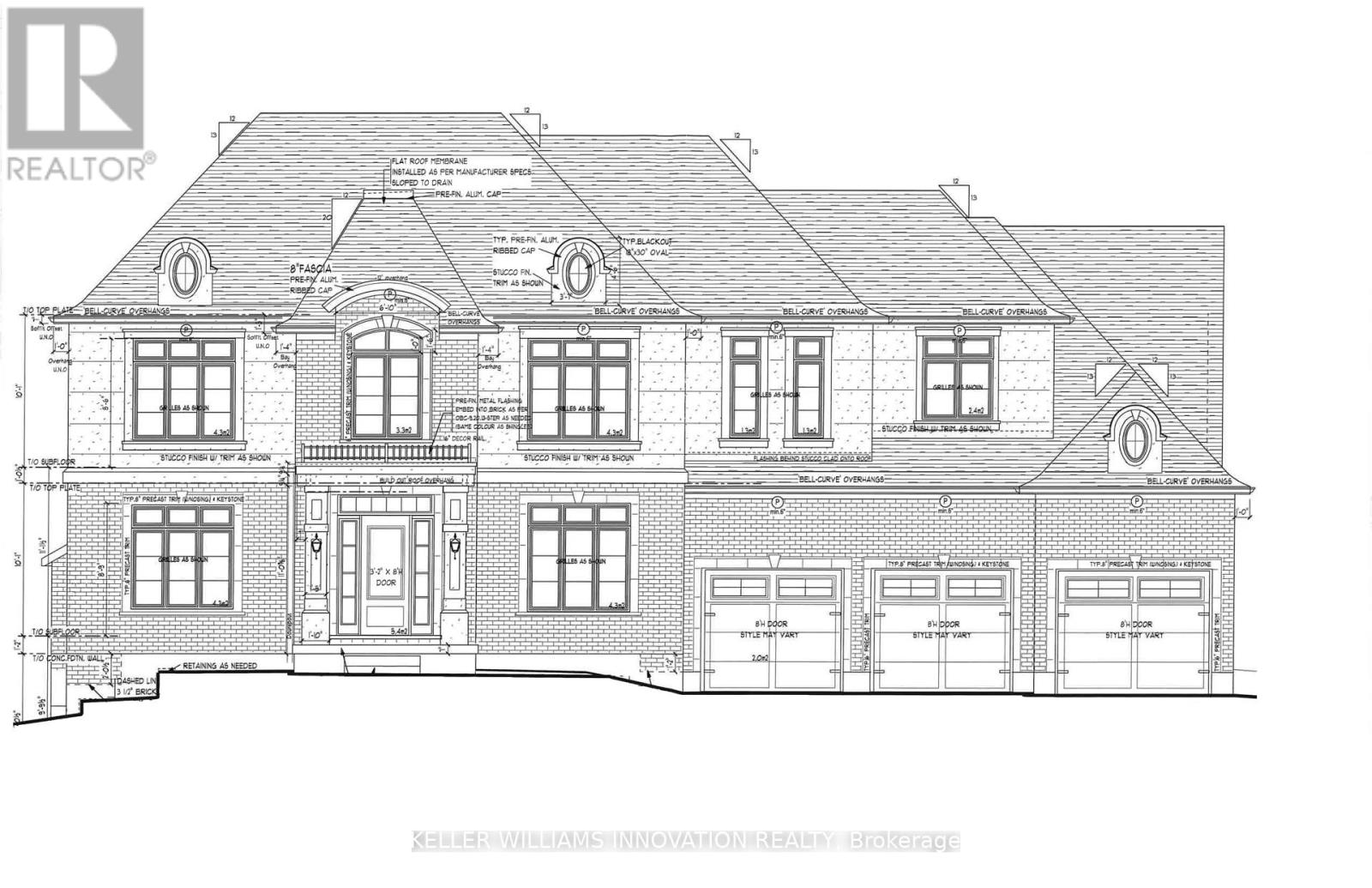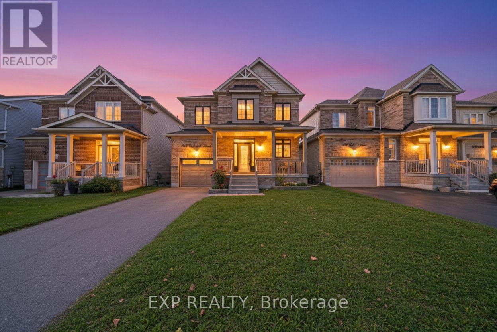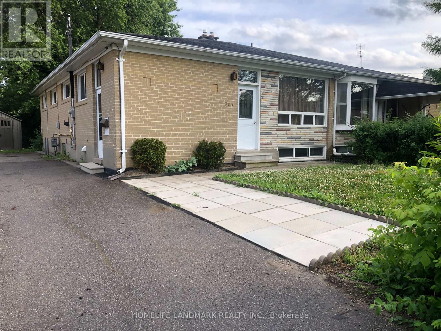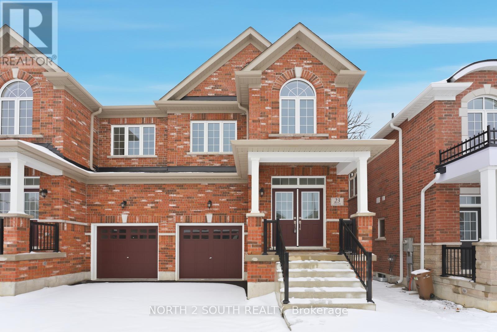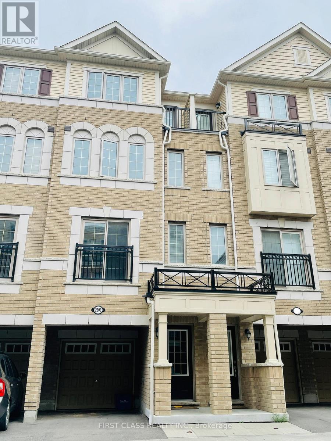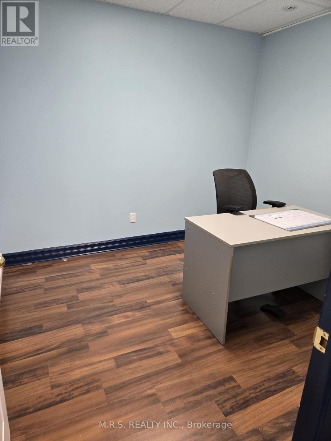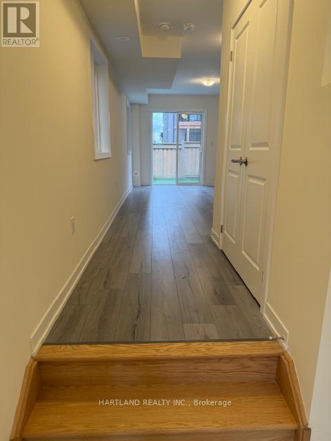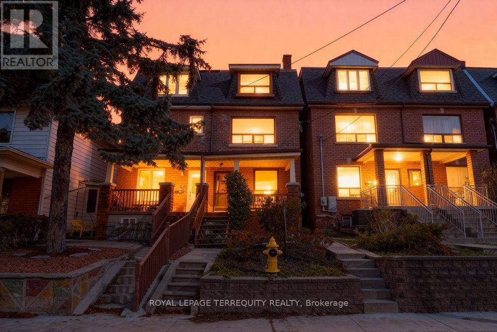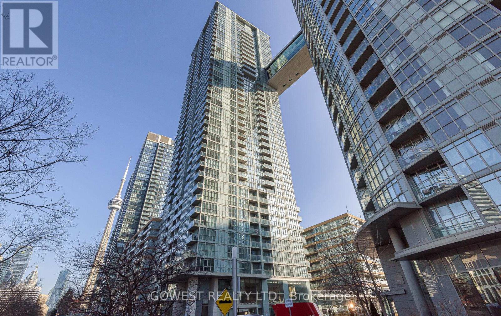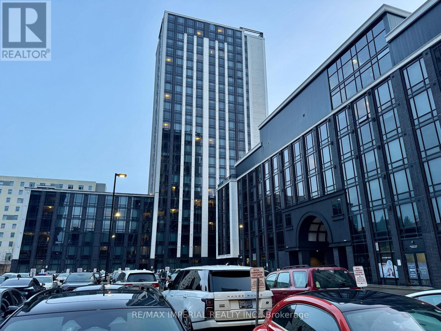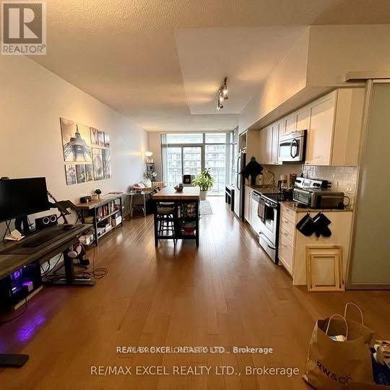94 Mill Street
Uxbridge, Ontario
Welcome To This Hidden Gem In The Heart Of Uxbridge! This Spacious 4-Bedroom Semi-Detached Home Offers A Perfect Blend Of Charm And Potential. The Renovated Main Floor Features Modern Laminate Flooring, Pot Lights, Tall Ceilings, And Bright Windows That Fill The Space With Natural Light. Enjoy Cooking In The Custom Kitchen Complete With An Island, Gas Stove, And Plenty Of Storage. The Second Floor Boasts Four Generous Bedrooms, Ideal For Families Or Those In Need Of Extra Space. Recent Upgrades Include Bright Vinyl Windows And New Exterior Metal Siding. A Detached Garage (Approx. 20'; X 40') Provides Ample Room For Parking Or A Workshop. Located Just Minutes From Uxbridge's Vibrant Downtown, You'll Have Easy Access To Charming Shops, Local Cafes, Restaurants, And Trails. Enjoy Nearby Parks, Schools, And Community Amenities, All While Being Surrounded By The Scenic Beauty Of Durham's Countryside. (id:61852)
Royal LePage Signature Realty
258 Westmount Boulevard
Vaughan, Ontario
Bathurst & Centre bright spacious executive 2 storey 5 bedroom home located on a premium treed mature oversized lot in the Bathurst Westmount Beverley Glen area of Thornhill. Approx 3501 sq ft as per mpac, This multi-generational home was customized to accommodate a main floor bedroom with 4 piece bathroom for an elderly parent or someone with mobility issues! The main floor bedroom/ living room was originally the dining room which can easily be converted back to the dining room, Double door entry, 5 large bedrooms on the 2nd floor, vaulted ceilings in foyer, large updated kitchen with walkout to fabulous backyard oasis with hot tub, Main floor family room & library, the unfinished basement is a blank canvas ready for a future recreation room, theatre room and or 6th bedroom, interlocking driveway & walkway, Located close to transportation schools, The Promenade Mall, places of worship, Easy access to 407 highway! Show & Sell! (id:61852)
Royal LePage Real Estate Services Ltd.
571 Vellore Woods Boulevard
Vaughan, Ontario
571 Vellore Woods Blvd - Prime Central Vellore Woods Location! Welcome to this bright and spacious family home, perfectly situated close to everything you need - top-rated schools, parks, shopping, and quick access to Hwy 400. Featuring an inviting open-concept layout, the home offers a family-size kitchen with walk-out to a fully fenced backyard and an interlock patio, ideal for entertaining or relaxing outdoors. The combined living and dining area boasts elegant hardwood floors, while the separate family room offers a cozy corner gas fireplace - the perfect gathering spot. Enjoy convenient inside access to the double-car garage and 9-foot ceilings on the main floor that enhance the sense of space and light. Upstairs, the primary bedroom features a walk-in closet and a 4-piece ensuite, with hardwood flooring throughout all bedrooms. The finished basement includes a second kitchen, 4th bedroom, and a 3-piece bathroom with shower, offering plenty of versatility for extended family or guests. Currently vacant and available for immediate occupancy - don't miss this one! (id:61852)
RE/MAX West Realty Inc.
305 - 185 Deerfield Road
Newmarket, Ontario
Your Opportunity to Own a Premium Corner Suite at The Davis Residences Experience a rare chance to secure one of the most sought-after suites in Newmarket''s highly anticipated Davis Residences. This 2-bedroom + den, 2-bathroom corner suite blends modern design with everyday comfort, offering the perfect urban retreat. With a sun-filled southwest exposure, the suite is bright and airy throughout the day, while evenings bring sweeping open views and stunning sunsets to enjoy from your private balcony. The well-designed layout balances elegance and functionality: an open-concept living space ideal for entertaining, a versatile den that works as a home office or guest room, and two spacious bedrooms for privacy and comfort. Parking and a locker are included, adding both convenience and value. An Exceptional Location in the Heart of Newmarket. Steps to Upper Canada Mall for premier shopping, dining, and entertainment. Minutes to historic Main Streets boutiques and restaurants. Close to Southlake Regional Health Centre, top schools, and essential amenities. For Outdoor Enthusiasts Enjoy nearby Mabel Conservation Area for hiking, cycling, and nature escapes. There's even a dedicated dog park perfect for pet lovers. Perfect for Commuters With quick access to Hwy 404 and just 5 minutes to the GO Train, travel across the GTA and beyond is effortless. This premium corner suite combines luxury, convenience, and location in one rare offering. Whether youre searching for a stylish new home, a smart investment, or the perfect downsizing option, The Davis Residences delivers it all. (id:61852)
Harvey Kalles Real Estate Ltd.
Ph 3 - 60 Town Centre Court
Toronto, Ontario
Stunning 2 bedroom penthouse suite in the heart of Scarborough Town Centre-newly renovated and perched on a high floor with bright, open views. Enjoy the rare luxury of two private balconies: one off the living room for entertaining and one off the bedroom for your morning coffee. Modern finishes throughout with refreshed renovation upgraded flooring and lighting, and a clean, move-in-ready feel. Steps to TTC, Scarborough Town Centre shopping/dining, parks, and major highways-an ideal lease for professionals seeking comfort, convenience, and elevated living. (id:61852)
RE/MAX Community Realty Inc.
2098 Pharmacy Avenue
Toronto, Ontario
Wow! Big Bold & Beautiful! An EXCEPTIONAL And Truly ONE-OF-A-KIND Offering - This STUNNING, SPRAWLING 4+1 Bedroom Bungalow Sits Proudly On AN IMPRESSIVE 66 x 180 - FOOT LOT With Parking For *8* CARS! From The Moment You Step Into The Expansive Courtyard Featuring Architectural Classic Archways Then Enter Through Stately Double Doors, Stepping Through Elegant Archways That Define The Living Spaces, You'll Be Impressed By The New Skylight That Bathes The Grand Entryway & Spacious Living Room In Natural Light, Highlighting The Rich Hardwood Flooring Throughout & Gas Fireplace! The Renovated CHEF'S KITCHEN Showcases Stainless Steel Appliances, Granite Countertops, Pot Lighting, Breakfast Bar, Hardwood Flooring & Spacious Eat In Area - Perfect For Hosting Large Family Gatherings! For Added Convenience, A Walk-In From The Renovated Garage Leads To A Spacious Mudroom - Making Grocery Trips & Coming Home In Inclement Weather A Breeze! The Expansive Primary Retreat Boasts A Renovated Spa-Like Ensuite, Generous Closet Space, & Room For A Sitting Area - All With Direct Access To Your Private Deck! There's Another Primary Bedroom, Complete With A Renovated Ensuite & A Walkout To The Charming Courtyard -Perfect For Morning Coffee! There Are Also 2 Additional Generously Sized Bedrooms On The Main Floor, Seamlessly Finished With Hardwood Flooring & 3 Walkouts On The Main Floor! TWO SEPARATE UNIQUE STAIRCASES Lead To The Finished Lower Level, Where You'll Find A 5th Bedroom - Ideal For Out Of Town Guests To Unwind In Their OWN PRIVATE SPACE Complete With A Gas Frplc! For Added Luxury, This Level Also Includes A 6 Person Sauna, A 3 -Piece Bath & A Separate Laundry Area! Step Out Through One Of Two Walkouts To Your Luxurious Covered Deck, Perfect For Dining! There Are 3 Tiered Decks!The Stunning Backyard Is Large Enough For Multiple Pools & Offers MUSKOKA LIKE TRANQUILITY, Surrounded By Majestic Trees - HIS UNIQUE PROPERTY Is The Envy Of The Neighbourhood - Even Add A Garden Suite! (id:61852)
Royal LePage Signature Realty
745 - 68 Abell Street
Toronto, Ontario
Well-maintained corner condo suite in the heart of Queen West! This bright and functional layout features two split bedrooms and two full bathrooms, offering excellent privacy and flow. Floor-to-ceiling light pours in from the surrounding terrace, enhancing the open feel of the space. The suite includes stainless steel appliances, laminate flooring, and desirable east and south exposures. Located just steps from the city's best restaurants, bars, cafés, and shopping, with 24-hour TTC access right at your doorstep, this home is set in one of Toronto's trendiest neighborhoods. Enjoy easy access to Liberty Village and the vibrant Queen West strip. Building amenities include a 24-hour concierge, rooftop terrace, fitness center, party room, and visitor parking. Current leasing ends on Feb.15,2026, vacant possession is available after Feb.16. Ideal for young families, professionals, or retirees alike. Don't miss this exceptional opportunity in a prime location! (id:61852)
Master's Trust Realty Inc.
7101 - 3 Concord Cityplace Way
Toronto, Ontario
Brand New Luxury 3-Bedroom Condo at Concord Canada House Torontos Newest Landmark Beside CN Tower & Rogers CentreExperience unobstructed WEST-facing panoramic views of the Lake Ontario from this stunning luxury residence at Concord Canada House the newest icon of downtown living.This spacious suite features 1,051sq.ft. of thoughtfully designed interior living space plus an additional209 sq.ft. heated outdoor balcony for year-round enjoyment. With 3 bedrooms and 2 full bathrooms, the residence is perfectly suited for modern city living, offering both comfort and style.Premium features include:Sleek Miele appliancesModern balcony doors designed for four-season useExpansive floor-to-ceiling windows that flood the space with natural light and capture spectacular city and lake vistasResidents enjoy access to world-class amenities, including the breathtaking 82nd-floor Sky Lounge and Sky Gym, indoor swimming pool, ice-skating rink, touchless car wash, and more. (Some amenities will become available at a later date.) (id:61852)
Prompton Real Estate Services Corp.
904 - 15 Lower Jarvis Street
Toronto, Ontario
The Daniels Corporation Presents 'Lighthouse' - A Master Planned Community In The Midst Of Toronto's Waterfront Playground. A Full 1Br Suite With Southern View From Balcony. Ensuite Washer/Dryer, Built-In Premium Appliances. Everything You Want From Downtown At Your Doorstep - Transit, Sugar Beach, Lakefront Promenade And Steps To St Lawrence Market, Island Ferry, Union Station And More! Be The First To Live In This Sought After Building (id:61852)
Royal LePage Signature Realty
Lower - 34 Kingland Crescent
Toronto, Ontario
Great Location! Spacious And Newly Renovated House Apartment On One Of Most Desirable Quiet Crescents In Very High Demand North York Area. Separated Entrance, 3 Bedrooms At Main Floor, Hardwood Floor Thru-Out, Modern Kitchen. Minutes Walk To Leslie Subway, Go Station, Very Close To Library, Great Malls, Schools, North York Hospital. Easy To Access Hwy 401/Dvp/404. (id:61852)
Homelife New World Realty Inc.
S548 - 180 Mill Street
Toronto, Ontario
"Canary Commons" - perfectly placed in the heart of the vibrant Canary District. Just a short walk to the Distillery District, St. Lawrence Market, and steps from the 24-hour streetcar. Minutes to Cherry Beach. This modern building offers striking architecture and an impressive lineup of lifestyle amenities: a state-of-the-art fitness centre, pilates and yoga studio, interactive children's playroom, pet-wash area, stylish lounge, dining room with catering kitchen, theatre, and co-working space. A sprawling 9,000 sq. ft. outdoor terrace features dining areas with BBQs, cozy firepits, and peaceful nooks-all with wonderful views of the Toronto skyline. Bright and functional 2-bedroom south-facing suite drenched in natural light. Laminate flooring throughout, freshly painted, and professionally cleaned. One storage locker included. A fantastic place to call home-and ready for immediate occupancy! (id:61852)
Royal LePage Terrequity Ymsl Realty
110 - 69 Godstone Road
Toronto, Ontario
This beautifully updated 3-bedroom, 3-bathroom townhouse in North Yorks desirable Godstone Manor perfect for families, first-time buyers, or investors. Located in a quiet, well-managed complex, the home features a spacious layout with great natural light, a private backyard, low maintenance fees and underground parking. Just steps from TTC buses, Don Mills Subway, Fairview Mall, and Seneca College, the location is incredibly convenient. Low monthly maintenance fees ($682.99) cover property taxes, water, insurance, roof upkeep, garbage, snow removal, landscaping, and maintenance of the building and common areas, making this a truly affordable, hassle-free option. Seller may consider financing with 20% down. (id:61852)
Cppi Realty Inc.
2612 - 10 Northtown Way
Toronto, Ontario
Tridel Built Spectacular 2+1 Condo Apt At Yonge & Finch! Highly Demanded Corner Unit On High Floor.Spacious Unit With 2 Full Baths.Breathtaking Unobstructed East View. Approx 1,100 Sq Ft. Practical Layout. Den Can Be Used As 3rd Bedroom. Million $$$ Facilities IncludeIndoor Pool, Sauna, Virtual Golf & Guest Suites. 24 Hours Concierge. Step To Finch Subway, Close To All Amenities, School, Shopping,Restaurants. (id:61852)
Benchmark Signature Realty Inc.
1170 Ratcliffe Drive
Waterloo, Ontario
A rare opportunity to secure an executive building lot in the prestigious Hunt Club neighbourhood. This generously sized, fully serviced lot is shovel-ready and surrounded by an impressive collection of custom luxury homes set within a beautiful natural environment. Ideally located with convenient access to Highway 401, Kitchener, and Guelph. Build your dream home with a custom builder of your choice, or take advantage of the striking mid-century modern bungalow design already approved by the city and ready for construction. Approximate lot dimensions are 110' frontage by 210' depth. (id:61852)
Keller Williams Innovation Realty
408 Galbraith Street
Shelburne, Ontario
Exceptional Opportunity with Vendor Take-Back Financing Available (1-5 Years at Excellent Rates).This must-see, fully renovated home sits on a prime park-facing lot in one of Shelburne's most desirable family-friendly neighbourhoods, offering outstanding value and flexibility for buyers. Step inside to a bright and welcoming foyer highlighted by a stunning oak staircase that sets the tone for the quality and elegance found throughout. The thoughtfully designed open-concept main floor features a modern kitchen with breakfast area, seamlessly flowing into a cozy family room complete with a gas fireplace-perfect for everyday living and entertaining. The kitchen also offers convenient access to the 2-car tandem garage and a walkout to the back deck, creating effortless indoor-outdoor living. Upstairs, enjoy the convenience of a second-floor laundry room, a stylish 4-piece main bathroom, and four spacious bedrooms, including a tranquil primary retreat with its own private ensuite. With four bedrooms, four bathrooms, and a fully fenced backyard, this home checks every box for growing families. Located in the heart of Shelburne, a thriving community known for its small-town charm and modern amenities, residents enjoy excellent local schools (Upper Grand District School Board), abundant parks, and expanding employment opportunities in the nearby industrial park. Move-in ready, beautifully updated, and offering flexible financing options-this is a rare opportunity to secure a quality home in a dynamic and growing community. (id:61852)
Exp Realty
Basment - 307 Axminster Drive
Richmond Hill, Ontario
Beautifully Renovated 2 Huge Bedrooms In Lower Level Semi - Detached Bungalow Located In The Heart Of Richmond Hill . Newly Installed Pot Lights, Laminate Floor Throughout, 3pc Bathroom, New Paint , New Ceiling, Carpet Free, Spacious And Bright Living Room With Lots Of Natural Lights. Own Laundry Room Installed. Separate Entrance To The Basement. Close to Top Ranking Schools: Crosby Heights (Gifted), Bayview Secondary School , Bayview SS -IB ,French Immersion. Close To Parks, Shopping Centre, Community Centre, Bus Transit , Go Station, Library, Supermarket, Costco and All Amenities . Minutes To Hwy404. (id:61852)
Homelife Landmark Realty Inc.
23 Virro Court
Vaughan, Ontario
Nestled in the sought-after West Woodbridge neighborhood, the Ravines of Rainbow Creek offers unparalleled convenience, surrounded by top schools, shopping centers, parks, recreational facilities, and easy highway access. This new-construction semi-detached model presents 3 bedrooms and is appointed with spectacular finishes. Features include pot lights, an upgraded kitchen with quartz counters, and hardwood flooring on the main & 2nd level, all within a functional open-concept living space. The featured "Castellano" model boasts a premium location abutting the ravine. (id:61852)
North 2 South Realty
2309 Chevron Prince Path
Oshawa, Ontario
Elegant Townhouse in North Oshawa with 3 Bedrooms and 2.5 Bathrooms. Enjoy the open-concept main floor flooded with natural light from large windows. Each bedroom is outfitted with spacious windows. The master bedroom is spacious and luxurious, featuring a walk-in closet, a 5-piece En-suite, and a private balcony. The oversized garage serves dual purposes, providing ample storage and parking space. Conveniently located steps away from the University of Ontario Institute of Technology and Durham College. Just minutes from hospitals, schools, Costco, the 407, and more! (id:61852)
First Class Realty Inc.
2nd Flr - 85 Cedarvale Avenue
Toronto, Ontario
Prime Office Space for Lease: 900 Sq Ft. Your Next Business Address Awaits. An exceptional opportunity to elevate your business to new heights with this stunning 900 square foot office space on the 2nd Floor of a corner unit. Situated in a sought-after commercial area of Danforth and Woodbine, this suite is meticulously designed to inspire productivity, attract clientele, and foster a vibrant work environment. Whether you are a startup, an established enterprise, or a professional service provider, this versatile, thoughtfully appointed office is ready to accommodate your unique vision. This office suite exemplifies comfort and functionality. Boasting an open-concept layout with abundant natural light, the space is as inviting as it is practical. High ceilings, expansive windows, and creates an atmosphere of sophistication and professionalism. Open Workspace: Spacious main area that can be arranged with workstations, cubicles, or hot desks, tailored to your team's needs. 1 well-proportioned enclosed office, perfect for managers, executives, or confidential meetings. Kitchenette: Fully equipped with a sink, and ample cabinetry for staff comfort and convenience Storage Room: Restrooms: 1 washroom on the same floor. Ideal Uses - This 900 sq ft space is adaptable for a wide variety of professional applications, including but not limited to: Technology firms and software startups, Accounting, legal, or consulting practices, Marketing and creative agencies, Financial planning or real estate offices, Health and wellness services. Why Choose This Office Space? This 900 sq ft suite embodies everything a modern business demands: location, comfort, and style. Imagine your team thriving in a sunlit workspace, collaborating, and enjoying the convenience designed for productivity and well-being. Give your business the address it deserves and let this office space be the foundation on which your next chapter is built. TENANT PAYS UTILITIES & TMI (id:61852)
M.r.s. Realty Inc.
501 - 1695 Dersan Street
Pickering, Ontario
Welcome to Park District Towns by Icon Homes. This modern 3 bedroom freehold town has bright interiors with 9' ceilings on main floor. Designer Kitchen with Stainless Steel Appliances with Quartz counters in Kitchen. Enjoy contemporary open-concept living with a 2 PC powder on the main and lower floors. 2nd Floor features three bedrooms, walk-in closet in the Primary with a 3PC Ensuite with a double-sink, upgraded porcelain tiles, and window. Ceramic tiles in Washroom and Foyer. Laminate Floors throughout. Brand new never lived in just waiting for You !! Walking Distance to retail plaza with restaurants, shopping, banking etc.. Minutes to 401, 407, Pickering Go, Pickering Town Ctr and many trails, parks and golf.w (id:61852)
Hartland Realty Inc.
243 Montrose Avenue
Toronto, Ontario
Spacious and well-maintained main floor and basement unit located in a desirable, family-friendly neighborhood. This two-level home offers 2+1 bedrooms and 2 full bathrooms, with a separate basement entrance-ideal for extended family living or a work-from-home setup. The bright main floor features hardwood floors and an updated kitchen. Enjoy access to a shared backyard, coin-operated laundry on site, and excellent proximity to TTC, parks, schools, and shopping. No parking included. Tenant pays an additional $200/month for utilities plus internet. No smoking; pets considered. Excellent value for the size and convenient location. Rarely available, charming semi detached home in Little Italy/ Palmerston! Main and Lower unit 2 bedroom + den. Newly renovated Bathrooms and kitchen. 3 Separate entrances with walk out to private backyard. (id:61852)
Royal LePage Terrequity Realty
2516 - 15 Iceboat Terrace N
Toronto, Ontario
Absolutely Spectacular! Step into bold, modern downtown living in this exceptional 1-Bedroom + Den condominium at 15 Iceboat Terrace. This move-in-ready suite boasts brand-new flooring throughout and new plush carpet in the bedroom, delivering a fresh, elevated feel from the moment you enter .The striking open-concept layout is enhanced by floor-to-ceiling windows, flooding the space with natural light and showcasing vibrant city views. The sleek, contemporary kitchen is a true standout, featuring modern cabinetry, premium integrated appliances, stone countertops, a designer backsplash, and a rare, oversized pantry providing exceptional storage rarely found in condo living. The spacious primary bedroom offers comfort and style with its newly installed carpet, generous closet space, and direct access to a modern bathroom. The versatile den is perfect for a home office, guest space, or creative studio. One underground parking space and one locker add outstanding value .Enjoy luxury, full-service amenities including a state-of-the-art fitness centre , indoor pool, sauna, party room, guest suites, and 24-hour concierge. Located steps from the waterfront, TTC, top restaurants, shopping, and Toronto's Financial and Entertainment Districts-this is urban living at its most powerful and uncompromising. (id:61852)
Gowest Realty Ltd.
N2704 - 330 Phillip Street
Waterloo, Ontario
Newly painted penthouse featuring the largest layout in the building-1,107 sq. ft. with 4 bedrooms and 3 bathrooms. Bright and sun-filled with large windows and a modern open-concept design. Located directly across the street from the University of Waterloo and just steps to Wilfrid Laurier University-ideal for student rental or end-users. The building offers resort-style amenities including a rooftop terrace with stunning views, fitness centre, basketball court, sauna, yoga studio, games room, study lounge, and 24-hour security.Newly painted penthouse featuring the largest layout in the building-1,107 sq. ft. with 4 bedrooms and 3 bathrooms. Bright and sun-filled with large windows and a modern open-concept design. Located directly across the street from the University of Waterloo and just steps to Wilfrid Laurier University-ideal for student rental or end-users. The building offers resort-style amenities including a rooftop terrace with stunning views, fitness centre, basketball court, sauna, yoga studio, games room, study lounge, and 24-hour security. (id:61852)
RE/MAX Imperial Realty Inc.
2515 - 105 The Queensway Avenue
Toronto, Ontario
Discover elevated city living in this beautifully designed 1-bedroom + den condo in downtown Toronto. Featuring a bright open-concept layout, 9-foot ceilings, and floor-to-ceiling windows that flood the space with natural light and showcase stunning city views. Enjoy a generous private balcony, granite countertops, and modern stainless steel appliances, perfect for both everyday living and entertaining. Residents have access to premium amenities including an indoor/outdoor pool, fully equipped fitness centre, tennis court, and 24-hour concierge service. Ideally located just steps to TTC transit, Lakeshore, High Park, scenic bike trails, and the shops and restaurants of Bloor West Village. Zipcar access conveniently nearby.An exceptional opportunity to live in one of Toronto's most desirable neighbourhoods - don't miss it. (id:61852)
RE/MAX Excel Realty Ltd.
