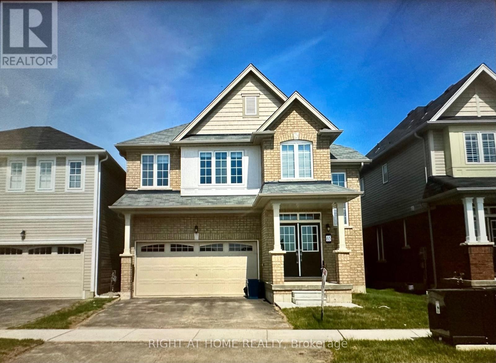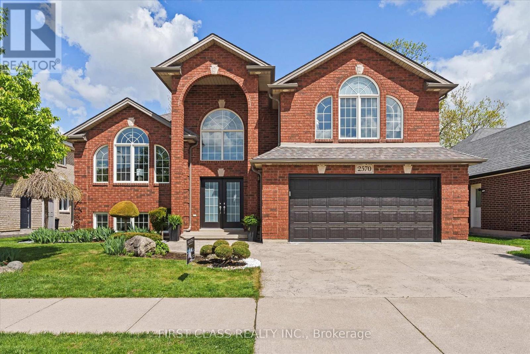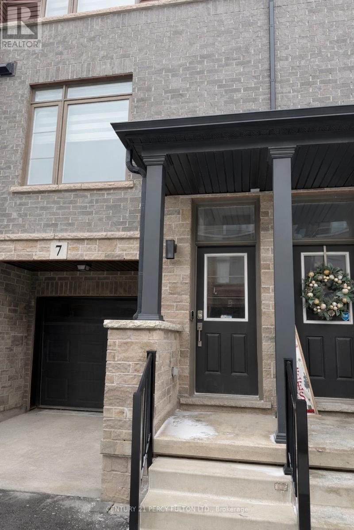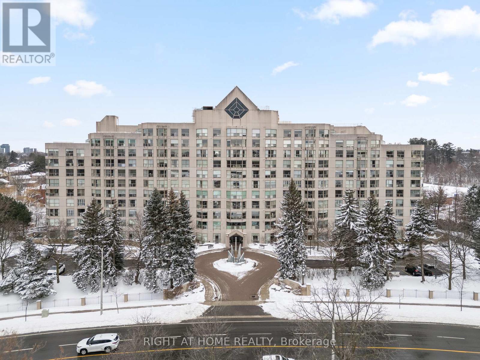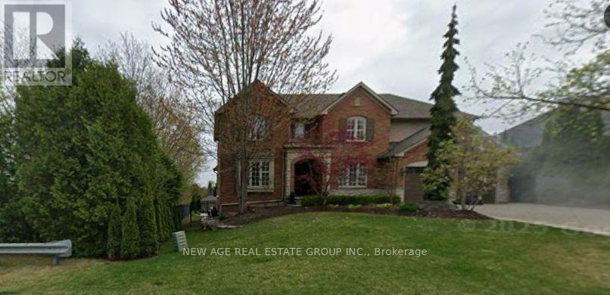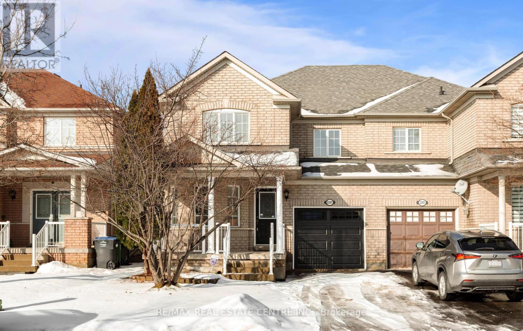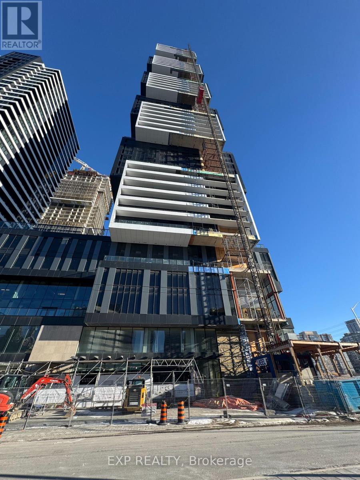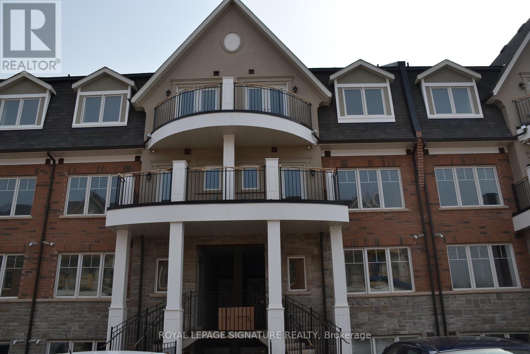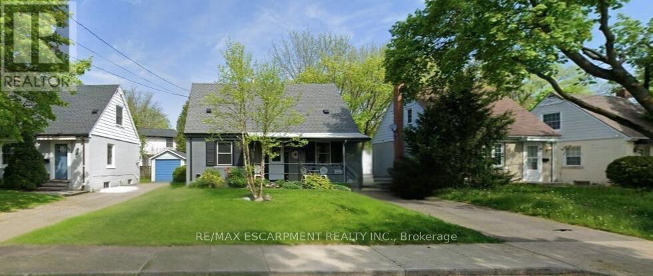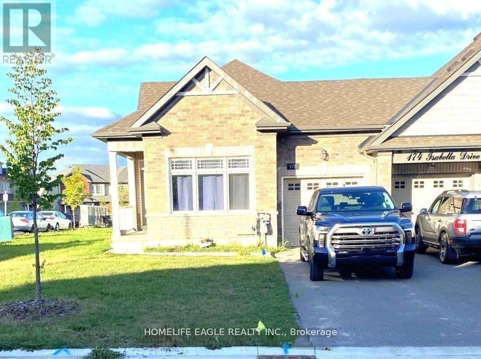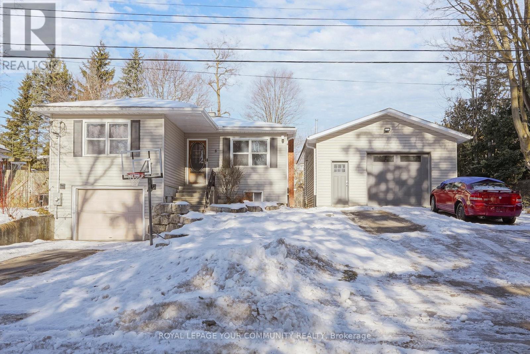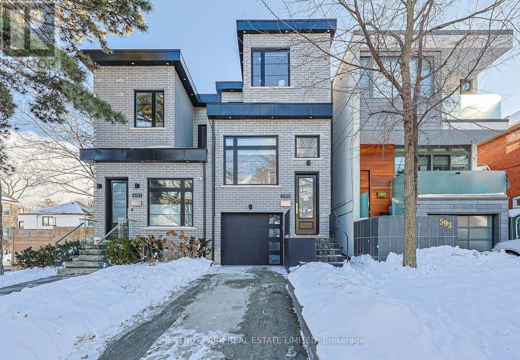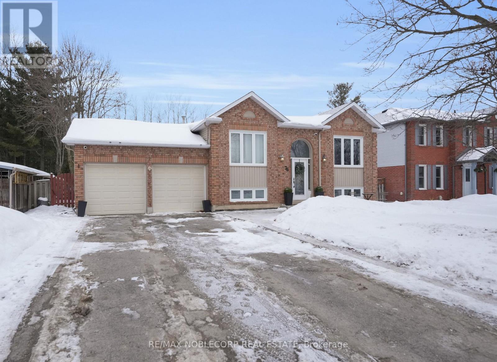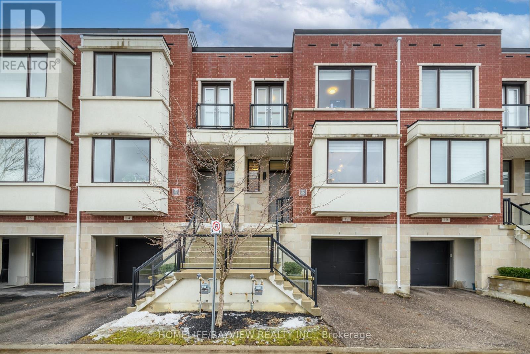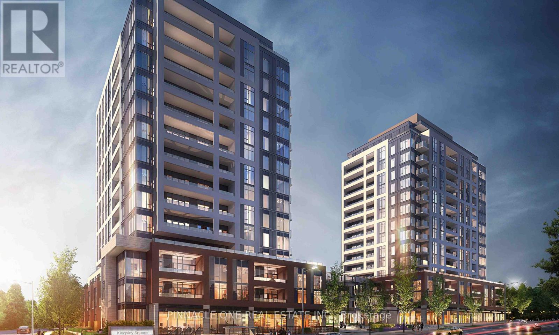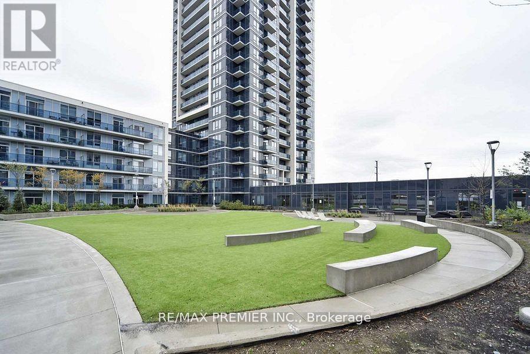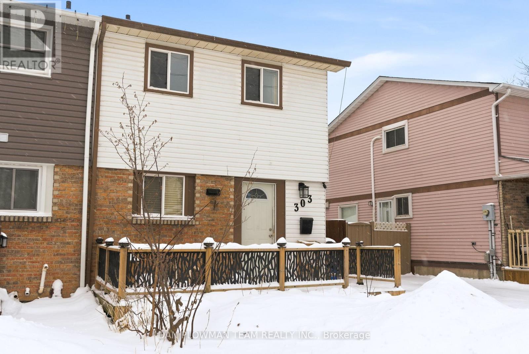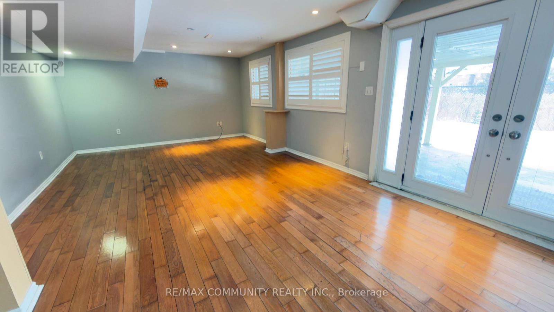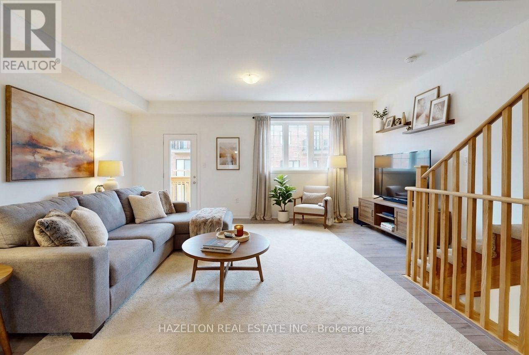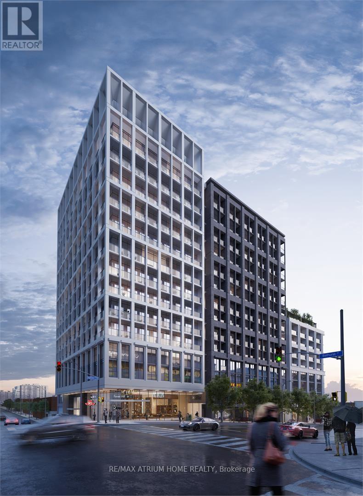65 Anderson Road
Brantford, Ontario
Fall in love with this Stunning Bright & Cheerful Rare Find 4 Bedrooms 4 Baths (3 Full Bathrooms Upstairs!) 2533 sq ft spacious and exceptional house Layout with open concept, yet separate family, living, & dining areas! Backs On A Ravine, Fronts On A Park! Premium Lot! Huge Pool Size Backyard! 9'Ceiling. Great for a big family! Electric vehicle charger for convenience!!! All 4 Spacious Bedrooms have Bathrooms!! Master Bedroom W Huge W/I Closet &5 Pcs Ensuite W Stand Up Shower. Gourmet Kitchen with W huge Island+ Breakfast Bar & upgraded/ extended cabinetry, DD Entry, Soaring Cathedral Ceiling Foyer. Hwd On 1st Flr, Circular Oak Stairs. Mudroom With Extra Spacious W/I Closet, 2Car Garage W Garage Door Opener. Huge Storage On 1st & 2nd Flrs! High-end Ss Appls. High-end Faux wood Blinds. Upper Laundry W Extra Linen Cabinet & Sink. Basement not included. No Neighbor At Your Back Or Front! Watch Your Kids Play At The play area in the park & Enjoy Their Loud Laughter :) Or Have Your Evening Walk on the Trails And Have Your Morning Coffee At Your Private Deck Overlooking The Gorgeous Views Of The Green Open Space. Walking distance to schools and on the school bus route, close to transit/ bus stops, plazas, parks, and trails, and most shopping. 12 minutes to the new Costco opening in Brantford. Can't Get Any Better! Must See! (id:61852)
Right At Home Realty
2570 Skinner Street
Lasalle, Ontario
Open house: Sat(Jan 24) 2:00-4:00Pm. Over 3600 square feet of finished living space, 4+1 bedrooms, 3 full baths and 2 kitchens, features loads of beautiful naturallight from grand windows, Brick to roof. The private master suite has its own separate area with independent staircase access, walk in closetand 4 piece bath and jacuzzi tub. Main floor kitchen with eating area walking out to a covered porch and well-manicured back yard. Lowerlevel is a walkup basement suite with a separate entrance, finished with 5th bedroom, family room with gas fireplace, rec room, 2nd kitchen,cold room, laundry and 4 piece bath, which can increase rental income. Fully fenced yard with patio and a built shed with power. Furnace (2022) , New air conditioner(2025). Double car garage with inside entry. Steps away from Elementary School, Walking Trails, Shopping. Perfectfor your growing family or a multi generation home. (id:61852)
First Class Realty Inc.
7 - 575 Woodward Avenue
Hamilton, Ontario
Newly constructed ( built in 2021) and never occupied unit townhome offering modern design and everyday comfort in the heart of Hamilton. This bright 3-bedroom, 2-bathroom home features a functional open-concept layout with large windows that fill the space with natural light. The contemporary kitchen offers ample cabinetry and counter space, seamlessly connecting to the living and dining areas, ideal for both relaxing and entertaining. Enjoy the added privacy of an end unit and unwind on your private balcony. Conveniently located just minutes from highway access, shopping, transit, and all essential amenities, this home is an excellent opportunity for homeowners or investors seeking a turnkey property in a growing neighborhood (id:61852)
Century 21 Percy Fulton Ltd.
312 - 1700 The Collegeway
Mississauga, Ontario
Welcome to the prestigious Canyon Springs, 1700 The Collegeway, a fully upgraded 2 bedroom 2 bath residence thoughtfully designed with a focus on comfort and functionality. Floor-to-ceiling windows fill the home with tons of natural light and treed ravine views. The interior features high-quality finishes, including sleek modern cabinetry, quartz backsplash & countertops, designer lighting, complemented by a modern kitchen with brand new appliances and fully renovated washrooms with walk-in showers. Residents enjoy exceptional building amenities, including 24-hour concierge, indoor pool, hot tub and sauna, fitness centre, party and games rooms, billiards and library spaces, car wash, putting green, gazebo with BBQ area, and beautifully landscaped grounds. The unit includes underground parking, one oversized locker while maintenance fees cover heat, hydro, water, central air conditioning, cable TV providing worry-free living. Perfectly located near walking trails, transit, golf clubs, shopping and major highways, this residence offers a serene and well-rounded lifestyle! (id:61852)
Right At Home Realty
116 - 339 Rathburn Road
Mississauga, Ontario
Gorgeous Condo Townhouse For Lease In Heart Of Mississauga, 3 Bedroom + Den With 3 Washrooms, Laminate Flooring. S/S Appliances, granite countertop, Building has many facilities. Indoor Swimming Pool, Gym, Party Hall, Guest Suites, Concierge, Media Room and More. Close to sheridan college, square one mall, YMCS, Celebration square, shopping, Parks and Hwy. Enjoy the summer sitting in covered porch and balcony. (id:61852)
Kingsway Real Estate
1088 Sturbridge Drive
Burlington, Ontario
Located in the prestigious Tynadaga area, this elegant two-story residence offers 4 bedrooms and 3.5 baths, combining luxury finishes with thoughtful design. The gourmet kitchen features granite countertops, a Wolf six-burner gas cooktop, and Miele double ovens-ideal for both everyday living and entertaining. The fully finished basement provides flexible space, with the potential for a fifth bedroom if an office is not required. Outdoors, the beautifully landscaped backyard includes custom lighting and a pool, creating a private retreat perfect for relaxation and gatherings (id:61852)
New Age Real Estate Group Inc.
3267 Springrun Way N
Mississauga, Ontario
Beautiful semi-detached on a quiet court, lots of sunshine, large living/dining combined with hardwood floors, family room with gas fireplace, combined with large eat-in kitchen with brand new appliances, granite countertops and backsplash, nice finished basement with full washroom. Fully fenced backyard. Close to a plaza with various stores, bank, restaurants, grocery store, etc. Seeing is believing, serious sellers. (id:61852)
RE/MAX Real Estate Centre Inc.
Main & 2nd Flr. - 26 Perdita Road
Brampton, Ontario
Welcome to 26 Perdita Rd., a stunning detached home in one of Brampton's most sought-after communities! This lease of the main and 2nd floor of this beautiful home, offers nearly 2,700 sq. ft. of living space. The one bedroom basement apartment is tenanted and not available. The basement apartment has a separate side entrance. The tenants who lease the main floor and 2nd floor will have exclusive use of the two car garage and the back yard. The home features 4 elegant bedrooms plus a loft area and 4-bathrooms and combines modern design, functionality, and comfort for the perfect family lifestyle. Step inside through the impressive double-door entry to a sun-filled foyer with 11-ft ceilings on the main floor, elegant engineered hardwood, and expansive windows with California shutters throughout. The open-concept dining room with coffered ceiling and a great room with a gas fireplace and waffle ceiling create the ideal setting for gatherings. The chef-inspired kitchen features quartz countertops, a waterfall island, extended pantry, and premium Jenn Air appliances, with a walkout to a beautifully landscaped backyard. A convenient main floor laundry adds to the ease of everyday living. On the upper floor, discover four spacious bedrooms, including a luxurious primary retreat with a spa-like ensuite, jacuzzi tub, glass shower, and a large walk-in closet. A versatile loft/office space completes the upper level. Exterior upgrades include all new lighting, interlocking stone in the front and backyard (2025), a fully fenced yard, and a renovated double garage with legal EV charger and tiled floor (2024). Perfectly located near top-rated schools, parks, scenic trails, and plazas with restaurants, shops, and fitness studios. With easy access to Hwy 401 and 407, multiple GO Stations, and premier shopping centres including Toronto Premium Outlets, this home offers the ultimate blend of style, space, and convenience. No Pets and Non Smokers Please. (id:61852)
Royal LePage Real Estate Associates
4401 - 4015 The Exchange
Mississauga, Ontario
Discover elevated urban living at Exchange District Condos 1, a sleek and contemporary residence located in the vibrant core of downtown Mississauga. This well-designed 2-bedroom,2-bathroom suite comes complete with one parking space for added convenience.Step outside and find yourself moments from Square One, Celebration Square, renowned dining spots, and an abundance of shopping and entertainment options. The location is ideal for commuters, offering seamless access to the City Centre Transit Terminal, MiWay, and GOTransit. Sheridan College's Hazel McCallion Campus is within walking distance, whileUniversity of Toronto Mississauga is easily reachable by public transit. To top it off, high-speed internet is included, making this home perfect for professionals, students, or anyone seeking comfort and connectivity in a prime location!*Unit is Virtually Staged* (id:61852)
Exp Realty
32-02 - 2420 Baronwood Drive
Oakville, Ontario
Beautiful 2-bedroom, 2-full-bath unit featuring 9' ceilings and laminate flooring throughout - completely carpet-free. Modern kitchen with quartz countertops and stainless steel appliances. Enjoy single-level living with no stairs and a private patio. Conveniently located close to Oakville Hospital and all amenities. (id:61852)
Royal LePage Signature Realty
92 Gary Avenue
Hamilton, Ontario
Main floor and basement unit with a 2+1 bedroom layout and storage space. Includes a kitchen on the main level, two bathrooms, on-site laundry, fenced yard with BBQ hookup, and parking. A heated detached garage may be available. Property is located at 92 Gary Avenue in the Ainslie Wood East neighbourhood, near McMaster University, trails, a golf course, grocery stores, shopping, restaurants, and places of worship.Tenant Pays: Cable TV, Garbage Removal, Heat, Hydro, Internet, Natural Gas, Snow Removal, Tenant Insurance, Water. (id:61852)
RE/MAX Escarpment Realty Inc.
172 Isabella Drive
Orillia, Ontario
Lives like a detached home, this 5-year-old corner bungalow townhouse is attached only by the garage. Freshly painted, meticulously maintained and exceptionally clean, it offers 3 bedrooms and 2 full bathrooms. The spacious primary bedroom includes an ensuite and a double-sized closet. The bright, lookout unfinished basement is clean and welcoming, featuring a large window-ideal for a future recreation area-along with ample storage space. A walk-out from the family room leads to a generous deck complete with a gas BBQ line. Additional features include central air conditioning, a remote garage door opener, and an underground sprinkler system with a rain sensor. The oversized garage with direct entrance to the house fits a full-size truck and provides direct access to the house. The driveway has no sidewalk and comfortably accommodates two vehicles, offering a total of three parking spaces. (id:61852)
Homelife Eagle Realty Inc.
14 Faust Ridge
Vaughan, Ontario
A+ Location in the heart of Prestigious Kleinburg this stunning home is ready to welcome its next family. Upgraded 4 Spacious Bedrooms, Stained Oak Staircase, 9Ft Ceiling, Oversized Windows throughout, Kitchen features an expansive Granite Island ideal for entertaining, Granite Counter Tops, Plenty of Storage, Laundry Room is located in the Upper Level for Convenience. Additional Parking Space added in the Front of the Home (2022). Backyard is very low maintenance with fully fenced, newer patio (2022) and a new shed for extra storage. The backyard has a beautiful walking trail adjacent to the home, an added benefit with no home directly in the back. High Demand Location Close To Hwys 400, 27, 427, Go Train and Walking Distance To Historic Kleinburg Village, Shops, Restaurants & Cafe, Kortright Centre & McMichael Gallery, Great Schools, Near Green Conservation Areas & the Prestigious Copper Creek Golf Club. This home is elegant, well cared for and move-in ready! Home is Smoke Free. Basement has rough in for bathroom. The shelving systems in the living room can be dismantled and removed upon request (id:61852)
RE/MAX Your Community Realty
8 Victor Drive
Whitchurch-Stouffville, Ontario
Welcome to 8 Victor Drive. Just a short walk from Musselman's Lake, this property stands out for its exceptional garage and storage capabilities rarely found in a lakeside community. The home features a built-in 38' x 19' heated garage, PLUS a 25' x 21' detached heated and insulated workshop-style garage with 10' ceilings, 8' door height and 60-amp 240V service-ideal for vehicle storage, mechanical projects, or serious hobby use. Complementing this is a 10' x 24' storage shed equipped with 50-amp 240V power and a powered garage door, providing additional secure space for equipment, tools, and seasonal storage. Inside, the home offers a bright open-concept living room and kitchen, three bedrooms, cozy office/den with built-in cabinetry and a dedicated work surface perfectly suited for working from home, studying, or crafting and a functional lower level providing flexible space for storage or everyday use. Outdoors, the spacious backyard is designed for entertaining, featuring a zero maintenance composite deck (2023), hot tub (2023), and dedicated firepit area. Additional updates include a paved main driveway (2022), updated septic system (2020), detached garage (2013), and storage shed (2021), tankless water heater (2025). The property is equipped with a manual generator panel for added peace of mind, set in a highly desirable location with outstanding commuter convenience. (id:61852)
RE/MAX Your Community Realty
599 Soudan Avenue
Toronto, Ontario
Exceptional luxury newer build, constructed with meticulous attention to detail throughout. This thoughtfully designed home offers a modern open-concept layout that's ideal for both everyday living and entertaining. The main floor is showered with natural light with large windows, and hardwood floors throughout. The custom-built kitchen is a standout feature with an oversized island offering exceptional storage and functionality. Stainless steel and built-in appliances including a 6 burner gas stove, magnificent quartz countertops, elegant gold fixtures, and carefully designed interior cabinet shelving. Combined with the kitchen, the living room is anchored by a built-in wall unit with electric fireplace and opens to the outdoor patio through a walk-out. Finishing the main floor is a spacious dining area. The upper level features three spacious bedrooms, including a primary bedroom with a three-piece ensuite bathroom complete with a skylight & heated floors. Custom closets by Closets by Design have been installed in the primary bedroom, nursery, main floor entrance, and basement, offering seamless organization and elevated design. Automatic Hunter Douglas blinds add comfort and convenience. The basement includes a walk-out to the backyard and showcases custom brick wall paneling, creating a warm and refined space. Access to the rare built-in garage provides exceptional everyday convenience. Recent exterior upgrades include a completely redesigned backyard, replacing the former wooden deck and grass yard with metal patio and stairs, concrete surfaces, and newly planted trees and landscaping. The front steps have been rebuilt and now include discreet built-in storage underneath for bins and outdoor items. Ideally located close to top public schools, TTC, and the area's best shops and restaurants, this property represents a truly outstanding opportunity. (id:61852)
Chestnut Park Real Estate Limited
76 Edenbridge Drive
Essa, Ontario
Welcome to 76 Edenbridge Drive, nestled in a welcoming, family-friendly neighbourhood. This beautifully upgraded detached home is situated on a generous 65.05 ft x 127.37 ft lot and offers 3+2 bedrooms and 3 washrooms; thoughtfully designed for both everyday living and hosting family or guests. The main level features a bright, open-concept layout with new vinyl flooring, a brand-new kitchen with ample storage and stainless steel appliances, and an inviting flow into the dining and living room that's perfect for entertaining. The primary bedroom overlooks the backyard and has its own 5-piece ensuite with a new double vanity, while a modern second bathroom on the main level is perfect for growing families or hosting guests. The finished basement adds incredible versatility with two large bedrooms, a spacious family room, a rough-in for a potential kitchen, and a 4-piece washroom-ideal for extended family or future in-law potential. Enjoy outdoor living with a charming front patio, perfect for morning coffee or evening relaxation, and a large backyard featuring a shed for additional storage and endless potential to create your dream outdoor oasis. Conveniently located close to schools, shopping, Angus Recreation Centre, and just 15 minutes to Highway 400, this home offers the perfect blend of space, upgrades, and location. (id:61852)
RE/MAX Noblecorp Real Estate
12 Genuine Lane
Richmond Hill, Ontario
Welcome to this exceptional modern townhouse in highly-sought Urban Towns at Bayview! This north-south facing, luxurious & tastefully & professionally designed 4-bedroom, 4-bathroom home offers a perfect blend of contemporary style, functional living space, and serene natural surroundings - ideal for families or professionals seeking a vibrant community with peaceful retreat. Prime location- quick & easy access to grocery stores (Loblaws, Walmart), big box stores (Home Depot, Canadian Tire, Staples, Best Buy, Walmart), restaurants & movie theatre, minutes to Hwy 7, 407, 404, Go Train Stn, Parks, Community Centre. Highly rated schools district. Step inside to discover an open-concept main floor with 10' ceilings, abundant natural light, sleek finishes, and quality craftsmanship throughout. The generous living and dining areas provide the perfect backdrop for everyday living and entertaining, flowing seamlessly into a well-appointed kitchen with stylish cabinetry, premium appliances, and plenty of storage. Convenient main floor access to balcony- with gas line for BBQ. Upstairs & lower level feature 9' ceiling with spacious bedrooms & ample storage space with the cherry on top of an upstairs laundry room. The sweet spot: the 4th bedroom & ensuite on the lower level (above grade) would serve well as an in-law/separate suite, with walk out separate entrance(s), also perfect for multi-generational families. One of the unique features of this remarkable home is that it overlooks a beautiful parkette, permanent & unobstructed view- no driveway in front and no house behind-more privacy & sunlight! Ask for fully furnished option -for true turn key-most furnishings avail for sale. POTL fee of $251.66 includes grounds maintenance: snow removal, salting, lawn care, visitor parking. (id:61852)
Homelife/bayview Realty Inc.
906 - 715 Davis Drive
Newmarket, Ontario
A brand-new, never-lived-in 1-bedroom condo with a bright open layout, a spacious bedroom, and an unobstructed south-facing view from your private balcony.The location is incredibly convenient-just minutes to Southlake Hospital and close to nearby retirement residences, making it ideal for healthcare professionals, caregivers, or anyone who wants to stay close to family. Transit, shopping, restaurants, and Hwy 404 are all right around the corner.And yes-parking is essential, so we've made it easy. This unit comes with its own dedicated parking spot for your convenience.A clean, fresh, move-in-ready space in a perfect, practical location. You're going to love it (id:61852)
Pinnacle One Real Estate Inc.
42 Gunning Crescent
New Tecumseth, Ontario
Come home to the Wolfe model. Located on a friendly street, this 1575 (apbp) 3-bedroom home features an extra-deep yard, an ensuite bath, a balcony, and a recreation room. The double drive and garage provide ample space for vehicles and toys. Enjoy family dinners in the dining room, breakfast in the breakfast area, and steps from the walkout to the deep yard, large enough for your patio, swing, a/g pool, and garden. The newly finished recreation room, with an electric fireplace, is the perfect place to enjoy family games and activities. Enjoy your morning coffee or after-dinner coffee on the 2nd-level balcony. This home is located just a short stroll to shopping, grocery stores, banks, medical services, daycare facilities, parks, and the community library and recreation centre. Furnace and A/C replaced 7 years ago. Shingles, approximately. 7-8 years. (id:61852)
First Choice Realty Ontario Ltd.
Lp 4 - 3600 Highway 7 Road
Vaughan, Ontario
Location Location! Lower Penthouse Suite from the 33rd Floor! Welcome to Centro Square, an established neighbourhood and project in the heart of Vaughan and just a beat off Hwy 400 and within mins to Hwy 407! This amazing Lower Penthouse Unit offers an astounding view of the northern part of the city of Vaughan and of the city skyline! This is a very functional layout unit - ideal for a first time buyer or an investor. The many amenities in this building such as a gym, pool, theatre room, sauna, etc., makes this unit an excellent buy! Mins to 407 and 400, 1 bus to nearby Vaughan subway and a stone-throw to shopping and plazas - including Vaughan's Colossus Cinemas, VMC Centre and multiple stores and eateries! Area slated for massive developments! (id:61852)
RE/MAX Premier Inc.
303 Phillip Murray Avenue
Oshawa, Ontario
Welcome To 303 Phillip Murray Ave! Located In Oshawa's Sought-After Lakeview Community, This Inviting 3-Bedroom, 2-Bathroom Home Offers A Fantastic Blend Of Comfort, Space, And Convenience. The Main Floor Features A Large Modern Kitchen With Granite Counters Which Flows Nicely Into The Functional Layout Of The Living And Dining Room Area - Perfect For Entertaining Or Family Gatherings! Walk Out To The Fully Fenced Great Sized Backyard Featuring Large Patio, Private Enclosed Area With Hot Tub, Gazebo And Complete With A Shed For Additional Storage. The Upper Floor With 3 Generous Bedrooms Provide Plenty Of Space For Rest And Relaxation. Finished Basement Features An Extra Bedroom, Additional Living Room, 3-Piece Bathroom And Laundry Area. Situated Close To Schools, Parks, Shopping, Transit, And The Beautiful Lake Ontario Waterfront Trails, This Home Offers The Perfect Balance Between Suburban Comfort And Outdoor Recreation - All Within Minutes Of City Amenities. (id:61852)
Dan Plowman Team Realty Inc.
Basement - 21 Hoptree Avenue
Toronto, Ontario
Fabulous walkout 2-bedroom, 1-washroom executive home backing onto greenbelt in prestigious Morningside Heights. Features hardwood floors. Close to public schools, parks, TTC & Hwy 401. (id:61852)
RE/MAX Community Realty Inc.
26 Calloway Way
Whitby, Ontario
Welcome to your beautiful brand new home that's never been lived in. Located in the vibrant and highly sought-after Downtown Whitby neighborhood, steps from the prestigious, private & internationally known Trafalgar Castle School. This 1714 sf Bloomsbury Park model offers modern finishes, thoughtful upgrades, and an inviting atmosphere filled with natural light. Step inside to discover soaring 9 ceilings, elegant flooring, and a stylish, upgraded kitchen designed for both everyday living and entertaining with a large center island for entertaining that's fully equipped with brand new stainless steel appliances. The open-concept layout creates a seamless flow through the main living areas, while energy-efficient lighting and central air conditioning ensure year-round comfort. This stunning home includes three spacious bedrooms and 3 bathrooms, with a bright and welcoming primary ensuite. Full-width vanity mirrors enhance the bathrooms, adding a touch of refinement to the overall design. The unfinished basement offers flexibility for an additional 320 sf of living space, while two-car parking with an oversized garage with direct access into the home that offers convenience for busy households. Walkout to your own private fenced backyard. Designated park to be completed for all to enjoy! Enjoy peace of mind with a full Pre-Delivery Inspection (PDI) and 7-Year Tarion New Home Warranty. With over 48k in incentives & upgrades, this home is truly move-in ready and located in one of Whitby's most desirable communities, close to schools, shops, parks, restaurants, and transit. Keep in mind that construction on this site is complete, turn key & ready for the new family to fully enjoy. This is an incredible opportunity for this type of home with wonderful curb appeal & neighborhood so please don't hesitate to view it! (id:61852)
Hazelton Real Estate Inc.
617 - 2020 Bathurst Street
Toronto, Ontario
Priced to Sell! Welcome to The Forest Hill Condos by CentreCourt, an elegant, brand-new, never-lived-in one-bedroom suite offering modern comfort in one of Toronto's most prestigious neighbourhoods. This bright, thoughtfully designed residence features a sleek, fully equipped kitchen with top-of-the-line appliances including a wine cooler, soaring 9-foot smooth ceilings, laminate flooring throughout, floor-to-ceiling windows, and convenient in-suite laundry. Ideally located at the corner of Bathurst Street and Eglinton Avenue, residents enjoy exceptional connectivity with TTC access at the doorstep and future direct subway access from the lobby, along with quick access to Allen Road and Highway 401-placing Yorkdale Mall just a short ride away. Surrounded by upscale dining, luxury boutiques, grocery shopping, tranquil green spaces, and some of the city's most highly regarded public and private schools, this address offers unmatched lifestyle appeal. Amenities are designed for both relaxation and productivity and include a rooftop terrace with BBQs, indoor and outdoor fitness facilities, CrossFit and yoga studios, coworking spaces, lounges, and recreation areas. Experience refined urban living in the heart of Forest Hill. (id:61852)
RE/MAX Atrium Home Realty
