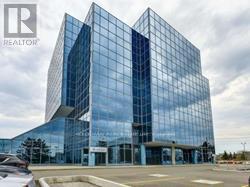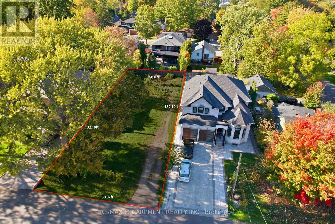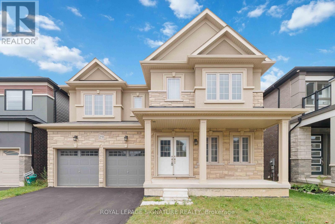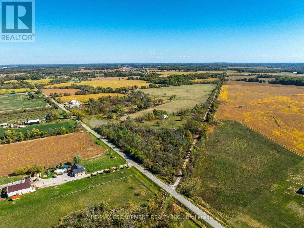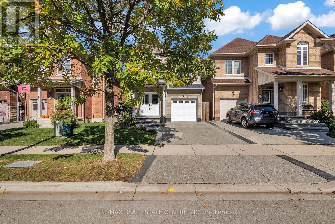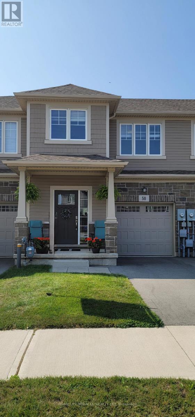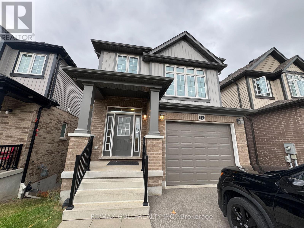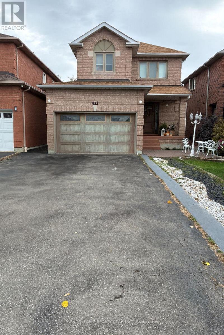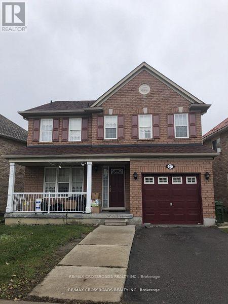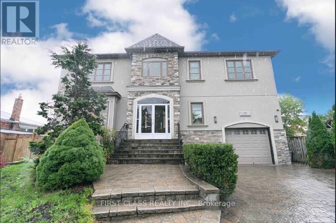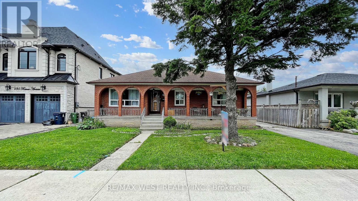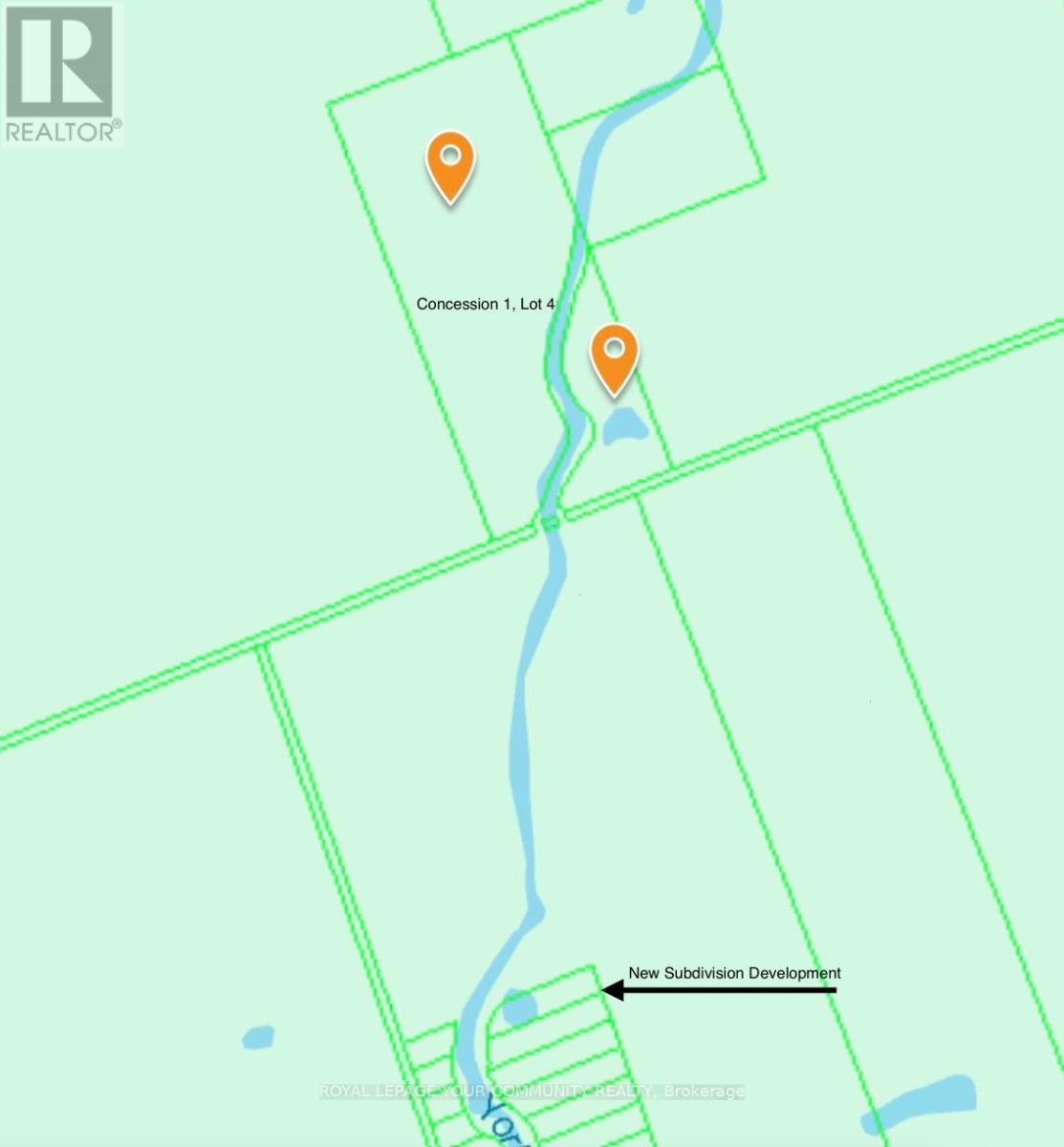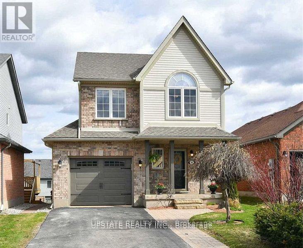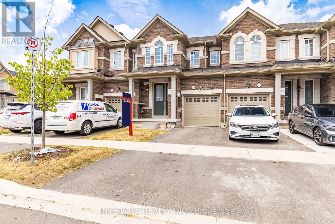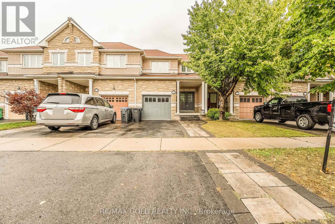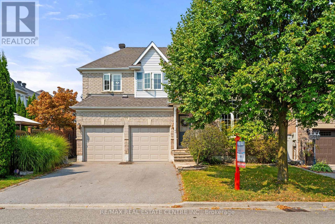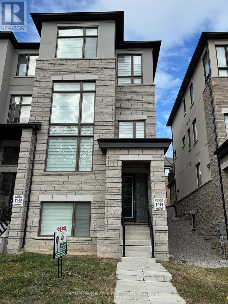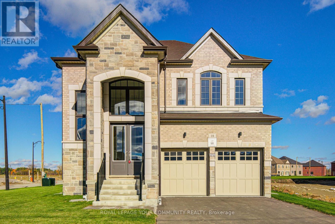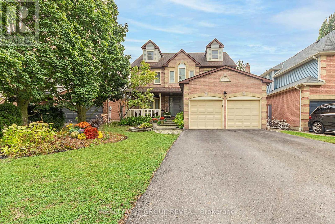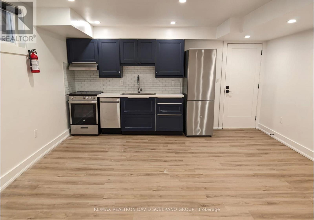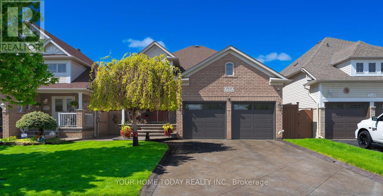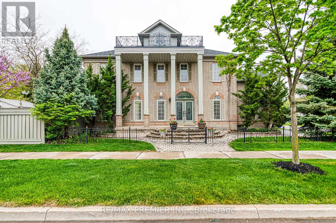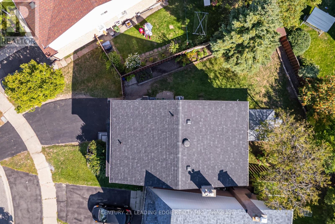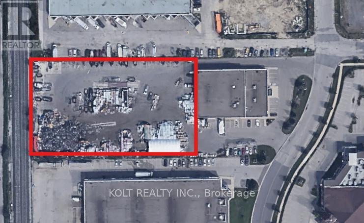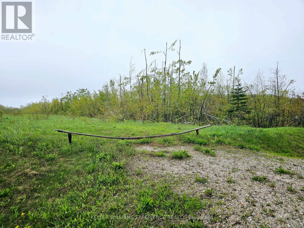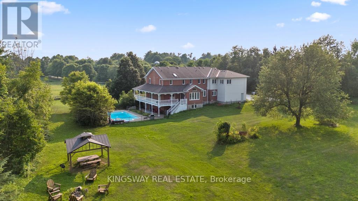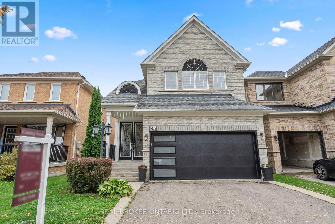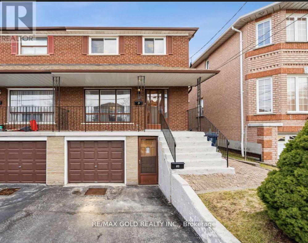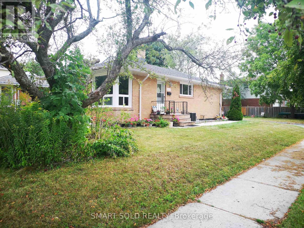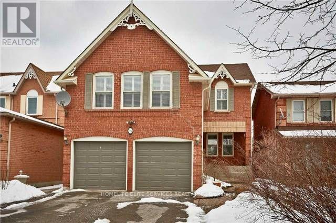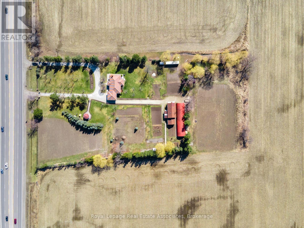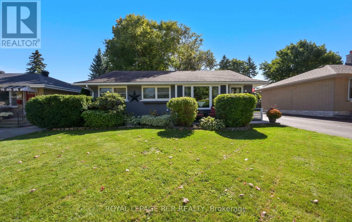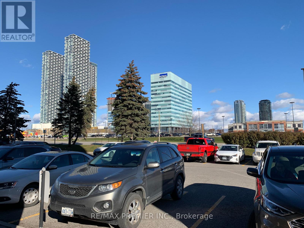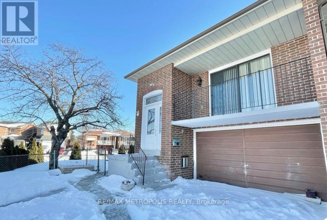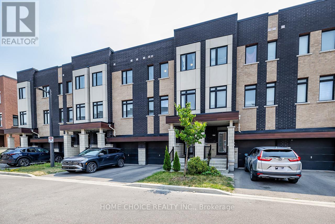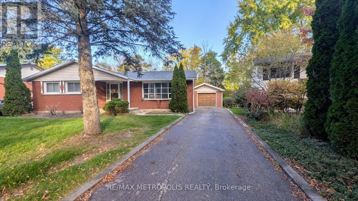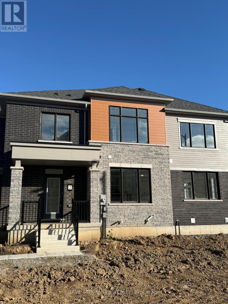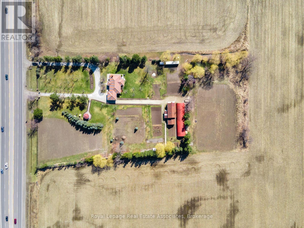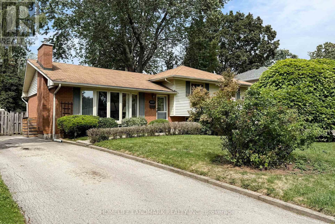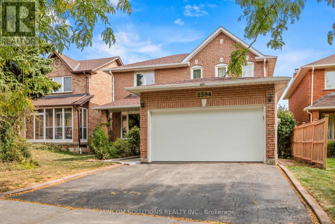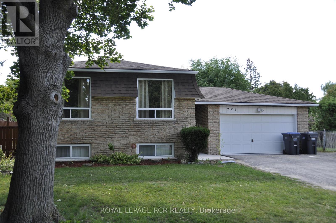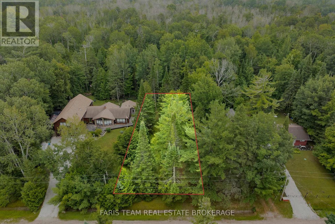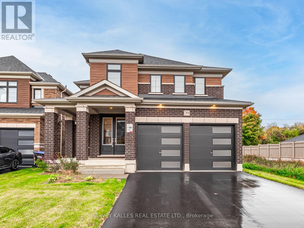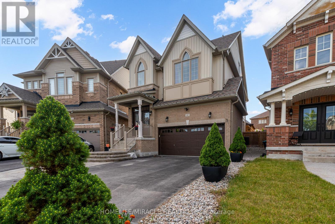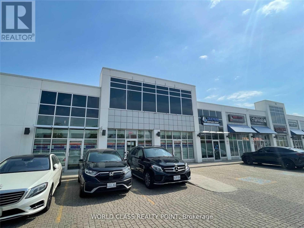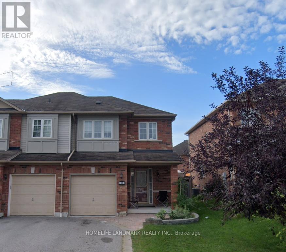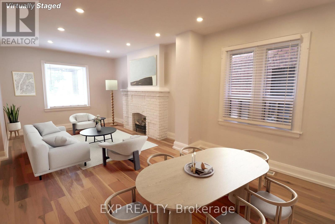310 - 15 Wertheim Court
Richmond Hill, Ontario
Prestigious office building. Vacancy is rare. Busy Hwy 7 & Leslie location. Prime Richmond Hill business & commercial hub. Close to Hwy 404 & 407. Bright corner unit facing elevator lobby. 1 underground parking (YRCP 719 Level A Unit 229) included. Ample surface free parking. Good investment or self use. Condo fee includes owned parking (id:61852)
Goldenway Real Estate Ltd.
75 Troy Street
Mississauga, Ontario
This exceptional 50 ft x 132 ft vacant lot offers endless potential for builders, investors, or anyone ready to create their dream home. Ideally located in one of Mississauga's most sought-after neighbourhoods, the property is zoned to allow for a custom triplex or quadplex, a rare chance to maximize value in a high-demand area. Situated in the heart of Mineola, known for its mature trees, top-rated schools, and unbeatable access to the QEW, Port Credit GO, waterfront trails, and the vibrant Port Credit Village, this location attracts discerning buyers seeking upscale living with urban convenience. Whether building, investing, or land-banking in one of the GTA's most prestigious communities, this is an opportunity not to be missed. (id:61852)
RE/MAX Escarpment Realty Inc.
29 Stauffer Road
Brantford, Ontario
Located within the coveted community of Nature's Grand by Liv in Brantford, this stunning 4-bedroom, 4 bathroom detached home on a 43 x 101 foot lot offers luxurious living at its finest. Boasting almost 3000 square feet of stylish and functional living space above grade situated on a stunning ravine lot with an expansive backyard with plenty of room to live and entertain! The main level impresses with soaring 10-foot ceilings, a welcoming front foyer, elegant dining room, cozy study/office, beautiful open concept living room with fireplace and a large family kitchen with an island and spacious breakfast area. Laundry room with a walk-out to the backyard is also on the main level. Second level features a spacious primary bedroom with a 5-piece ensuite and his and hers walk-in closets. In addition to the primary bedroom there are 3 very generous sized bedrooms, one with it's own 4-piece ensuite and two bedrooms that share a semi ensuite. Beautiful porcelain and hardwood flooring throughout. The massive lower level with walk-out to the backyard is a blank canvas to create your dream entertaining space, potential in-law suite or rental income. Complete with a double car garage and a tranquil backyard, the possibilities are endless in this property! Enjoy effortless access to Hwy 403 and proximity to top-rated schools, major provincial investments, vibrant shopping, dining, historic parks, and recreational hubs like the Brant Sports Complex. Don't miss out on the opportunity to make this beautiful property and neighbourhood your new home! (id:61852)
Royal LePage Signature Realty
1320 Concession 1 Road
Haldimand, Ontario
Searching for the perfect place to build your country estate home - your search has ended here at 1320 Concession 1 Road South located 10 mins southeast from Cayuga - 30 min commute to Hamilton & Stoney Creek amenities with Binbrook less than 20 mins due north. Check out this breathtaking 6.92 acre triangular shaped parcel enjoying over 500 feet of frontage on quiet, secondary paved road - as your travel east on Concession 1 Road South - go past former railway line abutting property's west boundary - continuing east where an inconspicuous, hidden driveway turns south into mature forest - follow dense tree-lined laneway carved through towering pines & hardwoods - where suddenly you reach a gorgeous approx. 3 acre manicured, park-like setting encompassed by mature trees & lush foliage providing a private, natural paradise. This incredible venue offers gently rolling terrain, beautiful pond, views of southern open meadow & centrally situated, subtly elevated hill - the "ULTIMATE" site to build a single family residential dwelling incorporating desired walk-out basement. Imagine deer, wild turkeys & menagerie of wildlife as your only neighbors - mystical & magical! The Seller agrees to sign an HST "Personal Use Declaration" negating possible HST applicability, if required. 1998 survey available. DO NOT ENTER WITHOUT APPOINTMENT! An extremely RARE find - even RARER to be available to purchase. ACT NOW! (id:61852)
RE/MAX Escarpment Realty Inc.
86 Glendarling Crescent
Hamilton, Ontario
Beautifully maintained home located just minutes from the lake in desirable Stoney Creek. Offering approximately 2,300 sqft of living space including the finished basement, this home is thoughtfully designed for modern comfort and functionality. The open-concept main floor features a bright living room, kitchen, and eat-in area with large windows that fill the space with natural light and provide clear views of the escarpment.A separate study or home office on the second floor offers the perfect workspace for remote professionals. The home includes 3 spacious bedrooms and 4 well-appointed washrooms. The fully finished basement adds versatility, featuring a large recreation room ideal for a home gym, media room, or family entertainment area.This pet- and smoke-free home has been meticulously updated with a new furnace and air conditioner (2023), a new roof with underlayment (November 2024), a tankless water heater (September 2025), fresh professional paint throughout (October 2025), and new ceiling and pot lights on the main floor (October 2025).Located in a family-friendly neighbourhood close to Costco Plaza, Fifty Point Conservation Area, waterfront trails, and major highways, this home perfectly combines comfort, convenience, and lifestyle. (id:61852)
RE/MAX Real Estate Centre Inc.
50 Lymburner Street
Pelham, Ontario
THIS IS THE DREAM HOME YOU HAVE BEEN WAITING FOR- Absolute Show Stopper!! Beautiful, Bright, sun-filled Townhome in this Family friendly Pelham Fonthill Community. Open concept Kitchen with Dining. 3 Spacious Bedrooms- 1 with Master Ensuite and a second Full Washroom on the upper level. Close proximity to schools, community center, public transit, shopping, restaurants and much more. All Appliances. Close proximity to Niagara Falls entertainment district and the Niagara Falls, Year round entertainment for your Family and Friends. Minutes To Brock University & Niagara College. Tenant Pays Hot Water Tank Rental, Heat Hydro, Water. Tenant Responsible for Watering Lawn/ Lawn Maintenance & Show Removal. Available from 1st Jan 2026. (id:61852)
Homelife/miracle Realty Ltd
14 Sportsman Hill Street
Kitchener, Ontario
This spacious 4 bedroom, 3-bathroom detached home is located in the desirable Doon South area of Kitchener. The main floor features a beautiful kitchen with stainless steel appliances, hardwood flooring, and oak stairs. It also includes the added convenience of main floor laundry. With easy access to public transit, Highway 401, shopping, and other amenities, this home is perfect for those looking for both comfort and convenience. The property offers one parking spot in the driveway and one in the garage. The tenant will be responsible for 100% of the utilities. The landlord is seeking professionally employed, AAA tenants with good credit and a commitment to keeping the house tidy and clean. (id:61852)
RE/MAX Gold Realty Inc.
Bsmt - 922 Mays Crescent
Mississauga, Ontario
Discover This Spacious And Newly Converted One-Bedroom Basement Apartment In A Highly Desirable Family Neighbourhood! Featuring High Ceilings, Large Windows, And An Abundance Of Natural Light, This Bright And Airy Space Feels Warm And Inviting. The Open-Concept Layout Offers A Modern Kitchen Equipped With Brand New Stainless Steel Appliances, Ample Cabinetry, And Sleek Finishes. Enjoy The Comfort Of Pot Lights Throughout And A Thoughtfully Designed Floor Plan With Generous Living Space. Conveniently Located Just Minutes From Highway 401, Schools, Parks, Shops, And Everyday Essentials - The Perfect Blend Of Comfort, Convenience, And Style! (id:61852)
Brad J. Lamb Realty 2016 Inc.
0 Premium Way
Mississauga, Ontario
Vacant lot available in prestigious Cooksville, surrounded by multi-million-dollar custom homes. An incredible opportunity to design and build your dream residence in one of Mississaugas most sought-after neighbourhoods. Conveniently located just minutes from Port Credit, Square One, major malls, the QEW, schools, and local amenities.All major services are available at the lot line, including sewers, gas, and electrical, making your future build seamless. A rare chance to secure land in a prime location with endless potential. Easement from Premium way for Driveway to access lot. Survey Available. Zoning/Uses to be verified by Buyer/Buyers Agent (id:61852)
RE/MAX Gold Realty Inc.
27 Bobolink Avenue
Toronto, Ontario
Beautiful, Spacious & Bright 2 Bedroom Basement Unit Located In The Lovely Community Of Rouge! You Don't Want To Miss This One! Separate Entrance. Close To Public Transit, Schools, Parks, Etc. Sep/Entrance, One Parking. All Utilities and Internet Include. (id:61852)
RE/MAX Crossroads Realty Inc.
25 Dresden Road
Toronto, Ontario
Elegant & Exquisite Custom Home Nestled On A Choice Street, 4322Sf+Fins Bsmt. White Oak Solid Wood Entrance Door, 20 Feet Coffered Ceiling With Plaster Moulding & Stone Ground Floor Foyer, Oak Hardwood Floor Main&2nd Floor ,Pot Lights Through Whole Building, Oak Staircase + Wrought Iron Railing, 11 Feet Great Room, 10 Feet Master&2nd Master, 2 Fireplaces, 2 En-Suite Bathroom With Water Jet& Rain Shower, Terrace... The homeowner spent $120,000 upgrading the backyard pavilion, artificial rockery, pond, and slide. (id:61852)
First Class Realty Inc.
139 Ranee Avenue
Toronto, Ontario
(Basement Only), Totally Renovated, 2 Parking (1 Detach Parking Spot With Remote & one outdoor), Wood Floor Thru-Out, Ensuite Laundry (Front Load Washer And Dryer), New White Kitchen With Backsplash, Eat-in kitchen, Double Sink, 4 Pc Bathroom With Bathtub, Huge Cold Room Can Be Used As Storage, lots of Pot Lights,, Huge Backyard, Steps To Yorkdale Subway Station & Yorkdale Shopping Centre, Close To (Synagogues, Community Centre, Grocery Stores, Coffee Shop, Restaurants, Banks, Parks & Public School), TTC At Door Step, Family Oriented Neighborhood, Centrally Located With Quick Access To Allen Rd & Hwy 401/400, Separate Entrance, beautiful and fenced backyard with security camera, upgraded electrical panel to 240 amp, big size garden shed for your tires or tools (id:61852)
RE/MAX West Realty Inc.
Con 1 Lot 4
Hastings Highlands, Ontario
Discover nature by owning your very own private forest with water access fronting on the East and West side of York River. Nearby is the Egan Chutes Provincial Park and 15 minutes from Town of Bancroft. This raw land is a prized gem boasting an approximate 95 acres of wildlife, fungi and various grades of trees for lumber. Set up your trailer, camper and/or generator and enjoy part of the Canadian Shield at its finest. There is possibly an unopened municipal road allowance between neighbouring lots in the Township of Monteagle, other access points possible available through York River access. (id:61852)
Royal LePage Your Community Realty
16 Settlers Road
Orangeville, Ontario
Welcome to 16 Settlers Rd - a pristinely maintained home nestled on one of the most sought after, family friendly streets in Orangeville. Living space 1625 sq ft. This charming property is set on a mature, fully fenced lot and features a beautiful above ground pool and a large raised deck with privacy blinds, perfect for entertaining or relaxing in your own private oasis. Inside, you'll find a warm and inviting layout with large windows that fill the space with natural light. The spacious kitchen boasts elegant quartz counter tops, ideal for both everyday living and entertaining. With walkouts to the deck from both the main level and finished basement. Additional highlights include a finished basement, perfect for extra living space, a home office or a playroom. This cozy yet functional home is ready for your family to move in an enjoy great location. Close to schools, parks and downtown with all amenities. (id:61852)
Upstate Realty Inc.
40 Donald Stewart Road
Brampton, Ontario
Welcome to 40 Donald Stewart Rd-- A Stunning Freehold Townhome in Northwest Brampton! Discover this beautifully maintained 2-storey freehold townhome offering 3+1 bedrooms and 4 bathrooms, located in a newly developed, family-friendly community. This home combines comfort, style, and functionality, perfect for families or investors. Spacious Layout: 3 bright and well-sized bedrooms upstairs + a legally finished basement with a full kitchen, bathroom, and one bedroom ideal for extended family or rental income.Main Floor Convenience: Includes a full bathroom and a cozy family room with a fireplace, perfect for gatherings and relaxation. Modern Kitchen: Features a center island, breakfast area, and walkout to the backyard ideal for everyday living and entertaining. Primary Retreat: A large primary bedroom with a4-piece ensuite and walk-in closet. Bright and Airy: Hardwood floors throughout and large windows fill the home with natural light no carpet, making it low-maintenance and allergy-friendly. Finished Basement: Professionally completed with separate entrance potential, full kitchen, bathroom, and a spacious bedroom offering privacy and versatility. Prime Location: Minutes to Mount Pleasant GO Station, top-rated schools, scenic parks, shopping, and more! Whether you're a growing family or an investor, this home checks all the boxes comfort, convenience, and value. (id:61852)
Intercity Realty Inc.
5195 Angel Stone Drive
Mississauga, Ontario
Welcome to 5195 Angel Stone - a 2-storey, 3 Bedrooms, 4 Wr. Finished Basement with One ( 1 )Full Washroom upgraded Townhome, like a semi in the prestigious neighborhood of Churchill Meadows. Finished basement with Recreation Room, Bedroom & 3 pc washroom, 9'ft ceiling, gleaming hardwood floors on Main, very bright and open concept, lots of natural light, mins to school, public transit, Credit Valley Hospital, Erin Mills Town Centre, close to 403/401 Hwy's, parks, Banks & restaurants (id:61852)
RE/MAX Gold Realty Inc.
19 Mcnally Street
Halton Hills, Ontario
Situated in the beautiful and highly desirable Stewarts Mill neighbourhood, this wonderful executive home offers the perfect blend of an ideal, quiet location for families with the convenience of access to amenities including schools and parks. This detached 2-storey home presents 4 bedrooms, 4 bathrooms, a finished lower level and a backyard oasis that is truly a dream come true. Warm and welcoming front foyer leads into your formal living/dining room combination featuring hardwood flooring, crown moulding and vaulted ceiling. An open concept floor plan, at the rear of the home, is comprised of the kitchen that overlooks the breakfast area as well as the family room. Modern white kitchen offers stainless steel appliances and quartz countertops with a walk-out from the breakfast area to the rear yard sanctuary. Family room features hardwood, built-in bookcases and cozy gas fireplace for chilly fall nights. Main floor laundry for added convenience. In the evening retreat to your primary bedroom on the upper level that highlights hardwood flooring, crown moulding, large walk-in closet and beautifully updated 5 piece ensuite bath. Three remaining bedrooms are all very good in size as well as main 4 piece bath. Plenty of additional living space on the lower level finished with vinyl flooring, an abundance of pot lights and striking 3 piece bath. Double car garage with brand new doors and parking for an additional 4 vehicles. Rear yard is a peaceful haven with kidney shaped heated salt water inground pool, hot tub, interlocked patio and cabana surrounded by thousands of dollars spent in professional landscaped gardens. Schedule a showing today of this tremendous property! (id:61852)
RE/MAX Real Estate Centre Inc.
8 Bennington Road
Newmarket, Ontario
Three Story Freehold Town House with finished basement in prime location. Only 3 more Homes To Yonge St. Just North of Aurora And Entrance To Newmarket. This gem is around two and a half years old. Premium End-Unit Town House With Double Car Garage Looks Like A Semi-Detached. As per builder documents house size is 2681 Sq.ft. Lots of Lights From Side Windows. Beautiful Modern Interior Exterior. High Ceilings. Modern Open Concept Design With Extensive Tasteful Upgrades like Server, Walk-In Pantry, Center Island, Quartz Countertop and much more. Pride of Ownership Is Clearly Evident Throughout This Beautiful Home. Relax in the cozy ambiance of the electric fireplace in the family room & overlook large windows to view nature outside. Walking distance to new Facility of Keith Davis Tennis Centre. A Short drive to upper Canada mall, Costco, various retail outlets nearby. Just minutes away from St. Andrew's college , St. Anne's school. Extra around $47,000 worth of upgrades taken from builder. (id:61852)
Homelife/miracle Realty Ltd
18 Shadyridge Street
King, Ontario
Welcome to Your Stunning New Corner Home in Eversley Estates by Treasure Hill! Step into this beautifully crafted, move-in-ready home offering an abundance of natural light and elegant finishes throughout. Featuring soaring 10 foot ceilings on the main level and classic crown molding in the living room, this residence seamlessly combines timeless charm with modern design. With four spacious bedrooms plus a large main-floor den, there's plenty of room for comfort, productivity, and privacy. The versatile den makes an ideal home office, study, or guest space. Enjoy the thoughtfully designed open-concept layout, including separate living, dining, and family room perfect for everyday living and entertaining alike. The open concept kitchen flows beautifully into the backyard, creating a seamless indoor-outdoor connection for summer gatherings or quiet relaxations. Upgraded 9 foot ceiling height in the basement as well as upgraded windows , offering exceptional potential to create a space tailored to your needs. This home is bright, spacious, and truly turnkey-ready for you to move in and make it your own. (id:61852)
Royal LePage Your Community Realty
11 Nettle's Court
Whitby, Ontario
Located on a quiet cul-de-sac in the exclusive Queens Common neighbourhood, this 4+2-bedrooms, 5-bath, 2-full kitchens detached home offers flexible space for multi-generational living, co-ownership, or families with teens or older parents. With over 3,400 sq. ft. above grade and a fully finished approx.1,500 sq. ft. basement apartment, the layout supports privacy, independence, and shared space when needed. The main level includes formal dining and living areas, a family room with fireplace, and a breakfast area off the central kitchen. Upstairs, three generously sized bedrooms are complemented by an upper sitting area and a private office. A unique third-storey loft with its own bedroom, bath, and living space adds separation for young adults, guests or work-from-home setups. The basement apartment includes 2 bedrooms, a full kitchen, living area, bath, and egress windows-ideal for aging parents, grown children, or rental potential. Outdoors, enjoy a deep 158-ft lot backing onto conservation land, offering peace and privacy. The fenced backyard includes a shed, gazebo, and garden beds. The attached double garage and private drive accommodate 6 vehicles. Upgrades include EV charger, central vacuum, 2 electrical panels, and smart home features. Nearby amenities include top-rated schools, parks, the Whitby Library, and quick access to 401/412 highways. (id:61852)
Realty One Group Reveal
Bsmt - 822 Sheppard Avenue W
Toronto, Ontario
Experience the epitome of luxury living in Bathurst Manor with this newly renovated upscale basement apartment. Spanning 750 square feet,this one-bedroom basement apartment unit boasts exclusive comfort & a serene backdrop on a quiet residential area. Indulge in culinarypursuits with a fully equipped kitchen featuring sleek stainless steel finishes. Embrace the ease of access to Sheppard Ave W buses just stepsaway, while being mere minutes from subway stations. This refined abode caters perfectly to young professionals, those engaged in remotework, or couples seeking the utmost in convenience. Includes 1 parking space and laundry is shared. Revel in proximity to TTC, shopping centers, the 401 highway, and various places ofworship, offering a lifestyle of unparalleled accessibility. Rest assured with an included parking spot for added convenience. Immediateoccupancy awaits, with showings available Monday through Friday from 9 am to 5 pm. (id:61852)
RE/MAX Realtron David Soberano Group
208 Van Scott Drive
Brampton, Ontario
Fantastic raised bungalow with in-law potential! A large patterned concrete drive, French curbs and an inviting covered porch welcome you into this one-owner Fernbrook built beauty that has been impeccably maintained through the years with pride of ownership and attention to detail inside and out. A spacious sun-filled foyer sets the stage for this lovely raised bungalow that offers ~2,300 sq. ft. of finished living space and a family friendly layout with tasteful flooring and lovely finishes throughout. The main level enjoys an entertainment size combined living/dining room, open concept kitchen/family room (the heart of the home) and spacious foyer with access to the 2-car garage. The well-designed kitchen is sure to please the cook in the house with superb work space including a large island with striking live edge wood counter top, stainless steel appliances (gas stove), large pantry and walkout to the tiered deck (~350 sq. ft.) and beautifully landscaped private fenced yard. Two bedrooms, the primary with a beautifully renovated 3-piece bathroom room complete with over-size glass shower and the main 4-piece bathroom complete the level. A gorgeous finished basement adds to the package with generous-sized rec room, games room, bedroom area with closet & window, seller willing to negotiate to complete the wall, 2-piece bathroom and laundry/storage/utility space. Desirable area with schools, parks, community centre, public transit, shops and more all close by. (id:61852)
Your Home Today Realty Inc.
Bsmt - 1 Johnswood Crescent
Vaughan, Ontario
Bright and well-maintained fully furnished studio basement apartment in desirable Vellore Village, featuring a clean open-concept layout with bar counter used as kitchenette (fridge & cooktop provided), shared main entrance, and all-inclusive utilities (hydro, gas, internet & cable), conveniently located near Walmart, grocery stores, restaurants, and transit. Minutes to Viva, Subway, Shopping, Hwy 400, 407. The landlord is open to sharing the backyard with the tenant. (id:61852)
RE/MAX Premier Inc.
6 Wheaton Grove
Toronto, Ontario
Welcome to 6 Wheaton Grove, a beautifully updated home tucked away on a quiet cul-de-sac in Scarborough. With over $50,000 in upgrades (2020), this property combines comfort, style, and functionality. The main floor features a modern open-concept design (2022) that seamlessly connects the kitchen and living roomperfect for family living and entertaining. The home is freshly painted with updated baseboards (2020) and includes elegant porcelain tile flooring throughout the kitchen, powder room, foyer, and extending into the basement bathroom and entryway. Upgrades include a new roof (2022), 100-amp electrical panel (2016), and hardwood stairs to the upper level (2019). The basement was fully updated in 2025, including new vinyl stairs, making it a true extension of the home. The fully finished basement is a standout feature, offering a brand-new 3-piece bathroom, a kitchenette with quartz counters, sink, and stainless steel fridge, a spacious fourth bedroom, and an additional room ideal as a playroom, office, or storage. With its layout and amenities, the basement also presents the potential for a mother-in-law suite. Outside, the home is beautifully landscaped from front to back, featuring a garden shed, gazebo, raspberry bush, vegetable garden, mature trees, flowers, and shrubs. Bonus features include a Ring video doorbell for added peace of mind. Located Close To The Go Station, Upcoming Eglinton Transit Expansion, Hospitals, Shopping, And Golf, This Home Offers Both Convenience And Strong Future Growth Potential. Families Will Also Appreciate The Wonderful Local Schools, Including A Nearby Middle School (Jk To Grade 8). ** This is a linked property.** (id:61852)
Century 21 Leading Edge Realty Inc.
Land - 160 Silver Star Boulevard
Toronto, Ontario
Approximately 1.6 acres of fully fenced outside storage land. Roughly 210 feet wide, 344 feet deep. Approximately 10 mins to HWY 401. Asking rent is total per month plus HST plus utilities. Not permitted: roofing company, Asphalt Plant; Hazardous substance manufacturing, processing or warehousing; Abattoir, Slaughterhouse or Rendering of Animals Factory; and Waste Transfer Station. (id:61852)
Kolt Realty Inc.
Pt Lt 18 Con 11 Highway 26
Meaford, Ontario
Welcome to an exceptional opportunity to create your dream home on over 7 acres of beautifully treed land, ideally located just outside the charming town of Meaford. This expansive vacant lot offers a rare combination of natural beauty, privacy, and convenience, making it the perfect setting for your forever home, weekend retreat, or investment property. Nestled amidst mature hardwoods and evergreens, the property provides a serene, park-like atmosphere with plenty of space to explore, design, and build. Whether you envision a custom-built estate, a cozy cottage, or a modern country escape, this lot serves as the perfect blank canvas to bring your vision to life. Surrounded by unspoiled nature and rich wildlife, you'll enjoy peaceful mornings, star-filled skies, and the calming sounds of the forest - an ideal backdrop for a relaxed and restorative lifestyle. Conveniently located only minutes from the vibrant communities of Meaford, Owen Sound, and Collingwood, as well as the shores of Georgian Bay, you'll have quick access to everything you need - grocery stores, boutique shopping, healthcare, schools, restaurants, and year-round recreational activities including hiking, skiing, golf, and boating. This property perfectly blends the tranquility of rural living with the advantages of urban accessibility. Whether you're planning to build immediately or invest for the future, this is a rare chance to own a piece of Ontario's beautiful countryside. (id:61852)
Keller Williams Experience Realty
14141 Dublin Line
Halton Hills, Ontario
Welcome to 14141 Dublin Line, Where Luxury Meets Lifestyle of 6119 sq ft of total living space on 9.46 Acres of Pure Country Perfection. If you're searching for tranquility, privacy, natural beauty, and luxury wrapped into one incredible estate this is the one! Set on over 9.4 pristine acres of manicured countryside, this show stopping estate offers glorious panoramic views, rolling hills, and a sense of peace thats nearly impossible to find all just 5 minutes to the GO Train, 15 to the 401/407, and a short drive into town. It's your private retreat, perfectly connected. Fully gutted in 2023 and renovated top to bottom by 2024 with no expense spared. This home is a masterclass in design and comfort. From rich hardwood floors to porcelain tile, granite countertops, and luxury finishes throughout everything feels intentional, elevated, and built to impress. From the moment you enter, youre greeted with jaw-dropping views of the rolling landscape and an open layout thats made for hosting. The main level features a crisp white chefs kitchen, oversized living, dining, and family rooms, and a floor plan that balances elegance with everyday functionality. Upstairs? Youll find 5 spacious bedrooms, including TWO primary suites one with three walk-in closets and a spa-like 5-piece ensuite, the other overlooking the pool and hot tub with its own luxe bath. Four out of the five bedrooms have their own ensuites perfect for large families or guests. The walkout basement is bright, open, and built for entertaining. Think: movie nights, game days, slumber parties this space does it all and more. Outside, the amenities continue:Set back from a tree-lined road for maximum privacy, Fully fenced yard with plenty of space to roam, 18x36 in-ground pool + hot tub, Horse paddock, Detached shed, And views that belong on a postcard. This isn't just a home its a lifestyle upgrade!!. Whether you're raising a family, hosting unforgettable events, or just craving space and serenity. (id:61852)
Kingsway Real Estate
85 Laurier Avenue
Richmond Hill, Ontario
Welcome to 85 Laurier Avenue in the heart of Oak Ridges a home that blends comfort, style, and family-friendly living. This nearly 2,000 sq. ft. home + fully finished basement has everything you need for todays lifestyle. Step inside to soaring ceilings and an open layout filled with natural light. The updated eat-in kitchen is ideal for family meals, while the spacious living and dining areas flow seamlessly for both entertaining and everyday living. Upstairs, you'll find three generously sized bedrooms, including a primary retreat with a brand-new spa-inspired ensuite. A second-floor loft complete with a cozy fireplace adds versatility whether you're looking for a quiet reading nook, a kids play space, or a comfortable sitting room. The fully finished basement provides even more living space, featuring a large recreation area, a fourth bedroom, and flexibility for a home office, gym, or guest suite. Outside, enjoy a south-facing, fully fenced backyard that offers sunshine all year long perfect for barbecues, family gatherings, or simply relaxing in your own private space. The location truly sets this home apart. Across the street are the East Humber Trails, offering endless opportunities for walking, biking, and exploring nature. Families will love the proximity to top-ranked schools, family-friendly parks, and recreational amenities, while the convenience of nearby shops, restaurants, and services makes daily life easy. Move-in ready and full of value, 85 Laurier is the perfect place to grow with your family in one of Richmond Hills most desirable communities. Don't miss this opportunity come and experience it for yourself. (id:61852)
Real Broker Ontario Ltd.
39 Magnolia Avenue
Toronto, Ontario
Set on a 25' x 104' lot, this semi-detached 2-storey home offers 4+2 bedrooms, 3 bathrooms, and approx. 1,360 sq. ft. above grade. A updated kitchen anchors the main floor, while renovated bathrooms add a fresh, contemporary feel. The lower level includes two additional bedrooms, providing flexible space for extended family, a private office setup, or income potential. Outdoors, the lot depth allows room to relax, garden, or play. Walkable to schools, trails, transit, and everyday shops, the location supports an easy, connected lifestyle. A smart fit for families, first-time buyers, and investors alike, with rental income reported by the seller at approximately $6,500 per month (buyer to verify). A well-kept home with practical updates and a versatile layout in a convenient Toronto setting. (id:61852)
RE/MAX Gold Realty Inc.
Main - 58 Emmeline Crescent
Toronto, Ontario
Main Floor Only. Locate In The High Demand South Agincourt Area In Scarboroug. With 3 Bedrooms. Close To Agincourt Community Centre, Go Station, TTC, Shopping Center, Hwy 401. The Top Ranking High School In Scarborough-Agincourt C.I. New Tankless Water Heater Owned No Extra Charge. (id:61852)
Smart Sold Realty
58 Hearne Crescent
Ajax, Ontario
Welcome to this bright and cozy 1-bedroom basement apartment, perfect for a single professional or couple. The unit features a spacious open-concept living and dining area with modern finishes. The kitchen is equipped with full-sized appliances and plenty of cabinet space. The bedroom offers a large closet and a comfortable layout. Enjoy your own private entrance, ensuite laundry, and one parking space. Conveniently located in a quiet, family-friendly neighborhood close to schools, parks, shopping, and public transit. Move-in ready and impeccably maintained - a wonderful place to call home! ** This is a linked property.** (id:61852)
Homelife Elite Services Realty Inc.
13478 Hurontario Street
Caledon, Ontario
Prime Location! 3.44 Acres Of Future Development Land Designated As "New Employment Area" In High Demand Area. All Flat Usable Land Conveniently Located With 2 Driveways Onto Hwy 10/Hurontario Between Old School Rd & King. Located In Very Close Proximity To Planned 413Highway, Easy Access To Hwy 410 & All Major Highways. Don't Miss This Investment Opportunity! (id:61852)
Royal LePage Real Estate Associates
106 Zina Street
Orangeville, Ontario
Totally renovated bungalow offering a seamless blend of modern comfort and country charm. Bright and welcoming, this home features laminate floors throughout and a large island as the focal point of the kitchen. A adjacent to the sink overlooks the private, fenced backyard with perennial gardens, while a walkout leads to the deck complete with sitting, BBQ, prep, and dining areas perfect for entertaining. The spacious living room is filled with natural light and includes a tempered glass railing overlooking the stairs to the finished basement. The primary bedroom boasts two double closets and a built-in vanity, while the second bedroom also includes a built-in vanity/desk and a headboard that enhances the warm, country feel. A 4-piece bath is finished with ceramic tile flooring and tile accents around the tub. Downstairs, the finished basement offers a cozy family room with accent barn doors leading to a bathroom and laundry area, as well as a tandem bedroom/sitting area. An unfinished utility room provides plenty of additional storage. Move-in ready and thoughtfully designed, this home is ideal for todays lifestyle. (id:61852)
Royal LePage Rcr Realty
600-12 - 3300 Highway 7 Drive W
Vaughan, Ontario
Fully furnished office spaces available for lease. Located in the prime location of downtown Vaughan. 3300 Highway 7 W is easily accessible via major highways and the TTC Line 1 at the Vaughan Metropolitan Centre. This space is tailored to accommodate a diverse array of professionals and entrepreneurs seeking to elevate their business ventures. Elevate your company to new heights by securing a prestigious address in the heart of Vaughan. (id:61852)
RE/MAX Premier Inc.
3 Prairie Dunes Place
Vaughan, Ontario
House for Rent Near York University .Well Maintained raised-bungalow in the highly sought Glen Shields Neighbourhood Available for Lease. The Main floor boasts a spacious Kitchen, with plenty of room for a table for 6 people, 3 Bedrooms 1 Full Washroom on upper level ,1 washroom on lower level . Student and Newcomers Welcome (id:61852)
RE/MAX Metropolis Realty
936 Kicking Horse Path
Oshawa, Ontario
Discover this stunning contemporary home, an exclusive three-story townhome that radiates elegance with its designer features and luxurious finishes. The kitchen is a chefs dream, featuring a beautiful island with exquisite granite countertops and a charming breakfast bar, perfect for casual dining or entertaining. Retreat to the spacious master bedroom, complete with a lavish ensuite that offers a relaxing soaker tub and a stylish shower. Enjoy ample living space with a generous family room, three inviting bedrooms, and three well-appointed bathrooms. Warm and welcoming atmosphere. Nestled in the desirable North Oshawa area, this home is surrounded by a wealth of amenities, prime location just moments away from highways, shopping, schools, parks ensuring convenience at your fingertips. Plus, there are no neighbors behind, offering added privacy and serenity. The versatile main floor can easily be transformed into an additional bedroom being 3+1 catering to your needs. This townhome is not just a place to live; its a lifestyle waiting to be embraced. Mins walk from new city park being constructed with full amenities. (id:61852)
Home Choice Realty Inc.
83 Longwood Drive
Waterloo, Ontario
Where tranquility greets you daily. Welcome to the RECENTLY RENOVATED 83 Longwood Drive! This Beautiful Unique Brick Bungalow Is Nestled In A Quiet And Friendly Neighborhood. Close To Conestoga Mall, Universities, Parks And Many More Amenities. Main Level Features A Spacious Living Room With A Huge Bay Window. Backyard Features A Deck And A Tree Lined Yard With Privacy And Greenery. Basement Features A Beautiful Cottage Feel Living Room And A Comfy Workshop! Renovations include: New Kitchen, Bathrooms & Flooring (id:61852)
RE/MAX Metropolis Realty
2 Riley Park Drive
Haldimand, Ontario
Brand new Corner Unit 2-storey townhome situated on a premium pie-shaped lot with a spacious side yard and backyard in beautiful Caledonia. This modern home features an open-concept main floor with a bright great room, stylish kitchen, powder room and dining area that opens onto a large backyard - perfect for entertaining or relaxing outdoors. The main level boasts 9 ft ceilings and hardwood flooring & tiles throughout, including the staircase. Upstairs, the primary bedroom offers generous space with a luxurious ensuite. Two additional bedrooms share a modern 3-piece main bath. Located in a vibrant new community, close to shops, grocery stores, schools, walking trails, and local amenities, and just 10 minutes from Hamilton. Perfect for young professionals or growing families seeking a blend of modern comfort and convenience. (id:61852)
Save Max Bulls Realty
13478 Hurontario Street
Caledon, Ontario
Prime Location! 3.44 Acres Of Future Development Land Designated As "New Employment Area" In High Demand Area. All Flat Usable Land Conveniently Located With 2 Driveways Onto Hwy 10/Hurontario Between Old School Rd & King. Located In Very Close Proximity To Planned 413Highway, Easy Access To Hwy 410 & All Major Highways. Don't Miss This Investment Opportunity! (id:61852)
Royal LePage Real Estate Associates
5177 Reeves Road
Burlington, Ontario
Welcome to this charming and meticulously maintained home nestled in Burlingtons desirable Appleby neighbourhood. Just moments from the lake, parks, and local amenities, this residence offers the perfect blend of comfort and convenience. Inside, you will find a bright and inviting interior with a spacious living and dining area ideal for family gatherings or entertaining guests. Outside, a large backyard provides plenty of room for outdoor living, gardening, or simply relaxing in your own private retreat. A rare opportunity to enjoy a warm, welcoming home in one of Burlingtons most coveted lake-side communities. (id:61852)
Homelife Landmark Realty Inc.
2394 Credit Valley Road E
Mississauga, Ontario
Beautiful 4-Bedroom Family Home in Prime Central Erin Mills Location!!! Welcome to this spacious and well-maintained 4-bedroom, 3-bathroom home in the heart of Central Erin Mills! Perfectly located just steps from Erin Mills Town Centre, top-rated schools, parks, and all the amenities you could need plus quick access to the 403, 401, QEW and 407 for an easy commute. Inside, you'll find a bright and functional layout, including a recently renovated primary ensuite for your comfort. The home also features a convenient stair lift, ideal for multigenerational living. Major updates include a new roof (2023) and backyard fencing (2018), giving you peace of mind for years to come. Just minutes to Credit Valley Hospital, public transit, and everything Erin Mills has to offer this is the perfect home for families looking to settle in one of Mississauga's most sought-after neighborhoods. (id:61852)
Mincom Solutions Realty Inc.
278 Whitehead Crescent
Caledon, Ontario
Located in Boltons highly sought-after North Hill community, this spacious detached home offers everything you need for comfortable family living. The property features a two-car garage with parking for six additional vehicles on the driveway, along with a large backyard perfect for outdoor enjoyment. Inside, the open-concept living and dining area provides a bright and inviting space, complemented by three bedrooms on the main level. The fully finished basement adds a fourth bedroom plus a private den that can be used as a walk-in closet, with added convenience of direct access to the laundry room. A large open-concept recreation room completes the lower level, offering plenty of space for relaxing. Ideally located near schools, parks, and local amenities, this rental home combines convenience, space, and comfort in one of Boltons most desirable neighbourhoods. (id:61852)
Royal LePage Rcr Realty
Pt Lt 3 Woodside Avenue
Tiny, Ontario
Top 5 Reasons You'll Love This Property: 1) Embrace the charm of Georgian Bay living just a short stroll from the sandy shoreline of Woodland Beach, an ideal setting for beach days, sunset walks, and laid-back lake life 2) Set on a tranquil, tree-lined street with 56 feet of frontage, this peaceful, wooded lot offers a picturesque backdrop for building your custom home or relaxing cottage escape 3) Endless potential awaits, whether you're dreaming of a year-round residence or a seasonal retreat to enjoy with family and friends 4) A unique investment opportunity, the neighbouring lot, featuring an existing cottage, is also available for purchase, allowing you to live on-site while you build or secure additional space for future use 5) Perfectly located just over an hour from the GTA and 30 minutes to Barrie, with shopping, dining, and everyday amenities just a short drive away, delivering the best of both seclusion and convenience. (id:61852)
Faris Team Real Estate Brokerage
39 Sandhill Crescent
Adjala-Tosorontio, Ontario
A stunning 5 bedroom and 5 bathroom masterpiece in the heart of the Colgan Community. This brand new never lived in home is the epitome of elegance, space and thoughtful design. Nestled in the prestigious and picturesque Colgan community, this pristine residence offers luxury living, combining modern functionality with timeless charm. Step inside to discover a beautifully designed layout with soaring ceilings, abundant natural light, and impeccable finishes throughout. At the heart of the home is the gourmet kitchen, featuring an oversized island, quartz countertops, a large walk-in pantry and a seamless connection to the sunlit breakfast area and spacious great room with a gas fireplace - perfect for both everyday living and entertaining. A formal dining room with convenient servery and mudroom with direct garage access further enhance the home's functional and elegant design. Upstairs, you'll find five generously sized bedrooms, including a luxurious primary suite with a spa-like ensuite and large walk-in closet. The upper level also boasts a convenient laundry room. With a double car garage and optional upgrades already in place, this home delivers both luxury and practicality that you will not want to miss! (id:61852)
Harvey Kalles Real Estate Ltd.
62 Hoard Avenue N
New Tecumseth, Ontario
Welcome to 62 Hoard Ave N, a 5-bedroom detached home with a double car garage, sitting on a premium oversized lot in the sought-after Treetops community in Alliston. Walking distance to schools, parks with volleyball courts, playgrounds, splash pad, and just minutes to Hwy 400, shopping, and everyday essentials. The main floor opens with soaring ceilings and an open-to-above design that fills the home with natural light. The spacious chefs kitchen features quartz countertops, a tile backsplash, extended cabinetry with under-cabinet lighting, and a large breakfast area. There's also a formal dining room, a family room with custom built-in cabinets and fireplace, a walk-in pantry, and main floor laundry for added convenience. The second floor offers four generously sized bedrooms. The primary bedroom includes a large walk-in closet and a 5-piece ensuite with glass shower, double sinks, and a deep soaker tub. This model includes an additional loft level, complete with its own living space, bedroom, and 3-piece ensuite ideal for guests, older kids, or a home office. The professionally finished basement includes two extra rooms that can be used as bedrooms, a gym, or a rec space. The backyard is built for relaxing and entertaining with a custom heated in-ground pool, hot tub, pergola, and a koi pond with filter and heater. The home is wired with CAT 6 throughout and includes a number of thoughtful upgrades. A rare opportunity for size, layout, and lifestyle in a great location (id:61852)
Homelife/miracle Realty Ltd
C115 (2nd Floor) - 55 Lebovic Avenue
Toronto, Ontario
Modern Luxury, Bright Professional Furnished Office Area On Entire 2nd Floor With 8 Individual Furnished Rooms/Offices, 5 (6'X6') Enclosed Cubicles, Kitchen, Two (His/Her) Washrooms, 3 Skylights With Open Concept Area And Lots Of Parking. Rent Includes Tmi. Separate Entrance to 2nd Floor is also possible. Walking Distance To New Eglinton Lrt Line. Tenants Includes D-Spot, Affy's Premium Grill, F45 Fitness Club, Chachi's Chai, Coco, Restaurants, Food Court Outlets, Professional & Medical Offices including Dental and Insurance Offices. Located In A Popular Shopping District Of Scarborough With Ample Parking Spaces. Once Centre Plaza Will is The Destination Hub & Office Location For Customers & Professionals. (id:61852)
World Class Realty Point
80 Presley Crescent
Whitby, Ontario
This Spacious End Unit Townhouse Is Located In Popular Williamsburg. Three spacious bedrooms with upgraded kitchen. Hardwood floor on main floor and laminate floor in all bedrooms. Walking Distance To Top Rated Schools & Parks. Close To Big Plaza, Shopping Center. The Finished Basement Give You More Living Space. (id:61852)
Homelife Landmark Realty Inc.
342 Eglinton Avenue E
Toronto, Ontario
Location! Location! Location! Step into a fully renovated, move-in ready 3-bedroom, 2-bathroom home in the heart of Yonge & Eglinton, perfectlydesigned for professionals who value style and convenience. The main floor boasts high-quality new flooring, a modern 2-piece powder room,and a kitchen with new countertops, flooring, and new (2025) stainless steel appliances in kitchen. Freshly painted throughout, every detail hasbeen thoughtfully updated.Enjoy the private back entrance leading to a fenced backyard with a deck ideal for entertaining or relaxing after a busyday. Parking is also available in the building next door for $250/month, adding to the convenience of this prime location. Nestled in one ofTorontos most sought-after neighbourhoods, everything you need shops, dining, transit is just steps away. This is more than a home; its yoururban retreat. Schedule a viewing today! (id:61852)
Exp Realty
