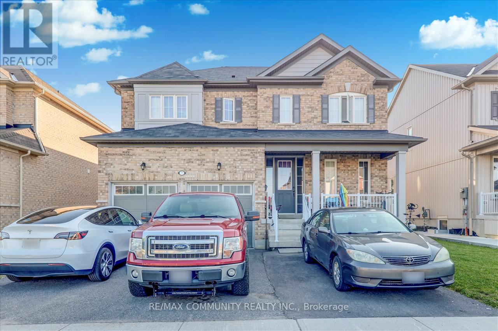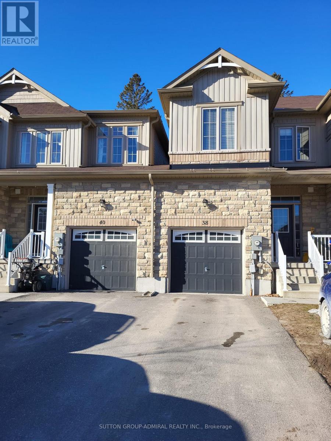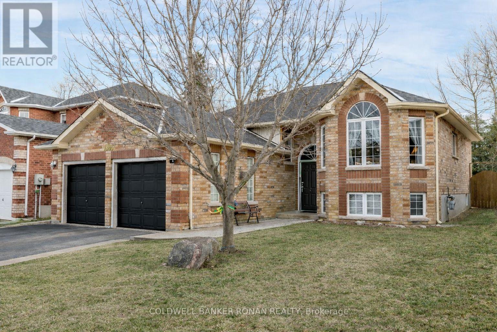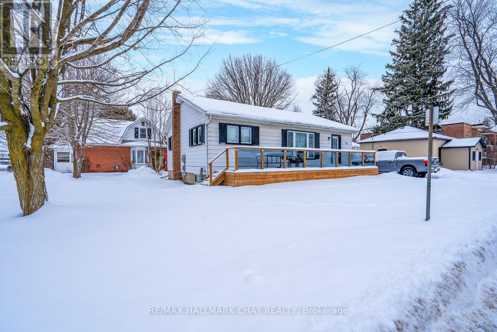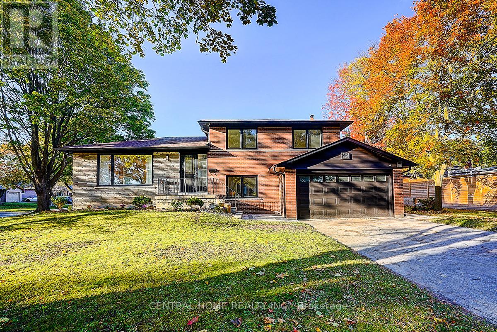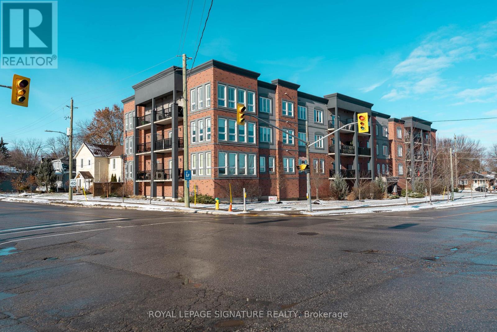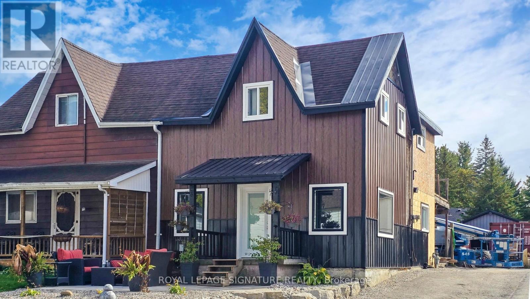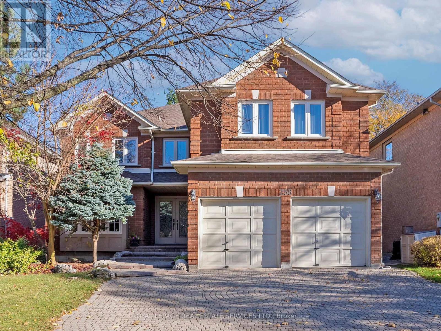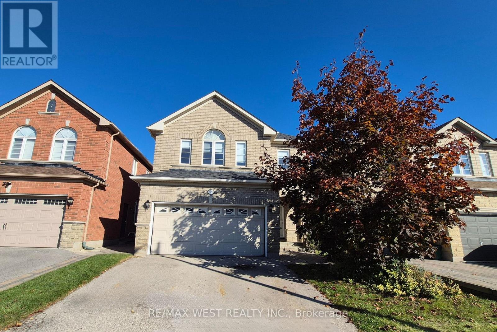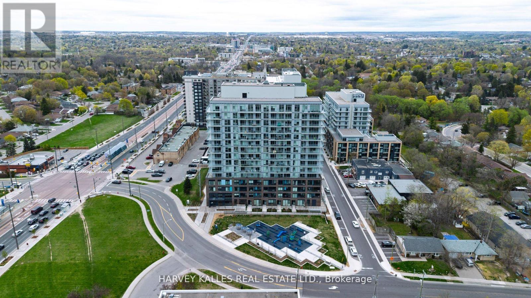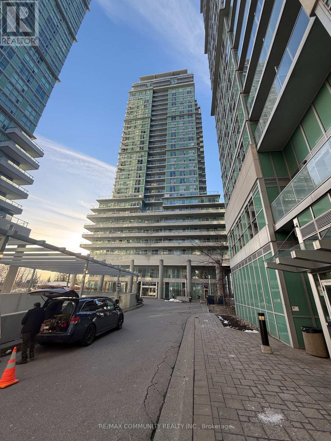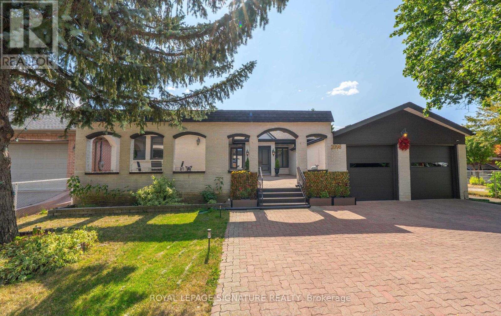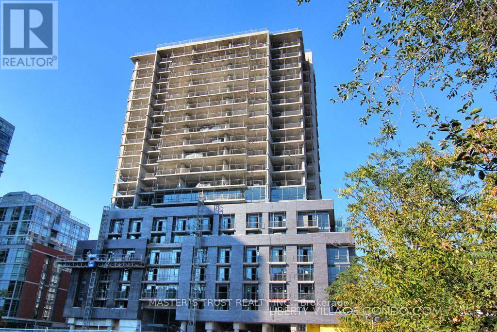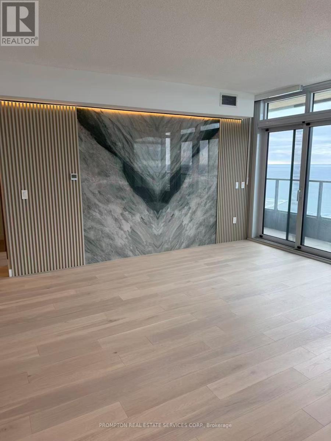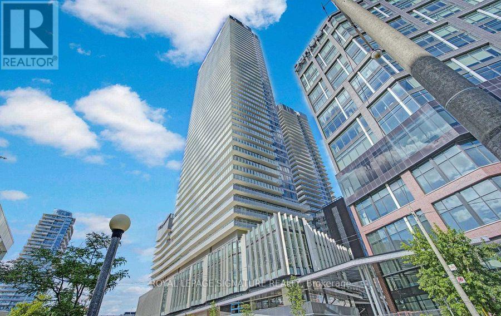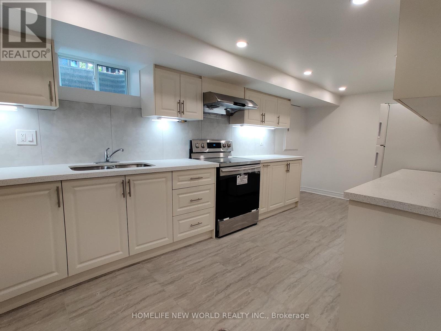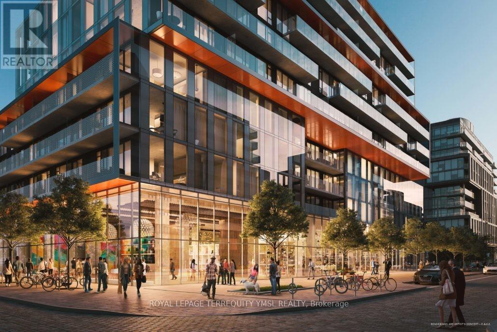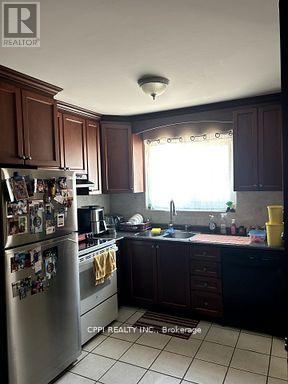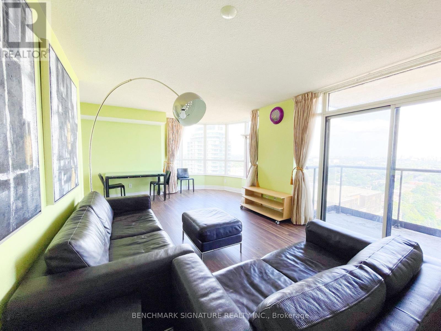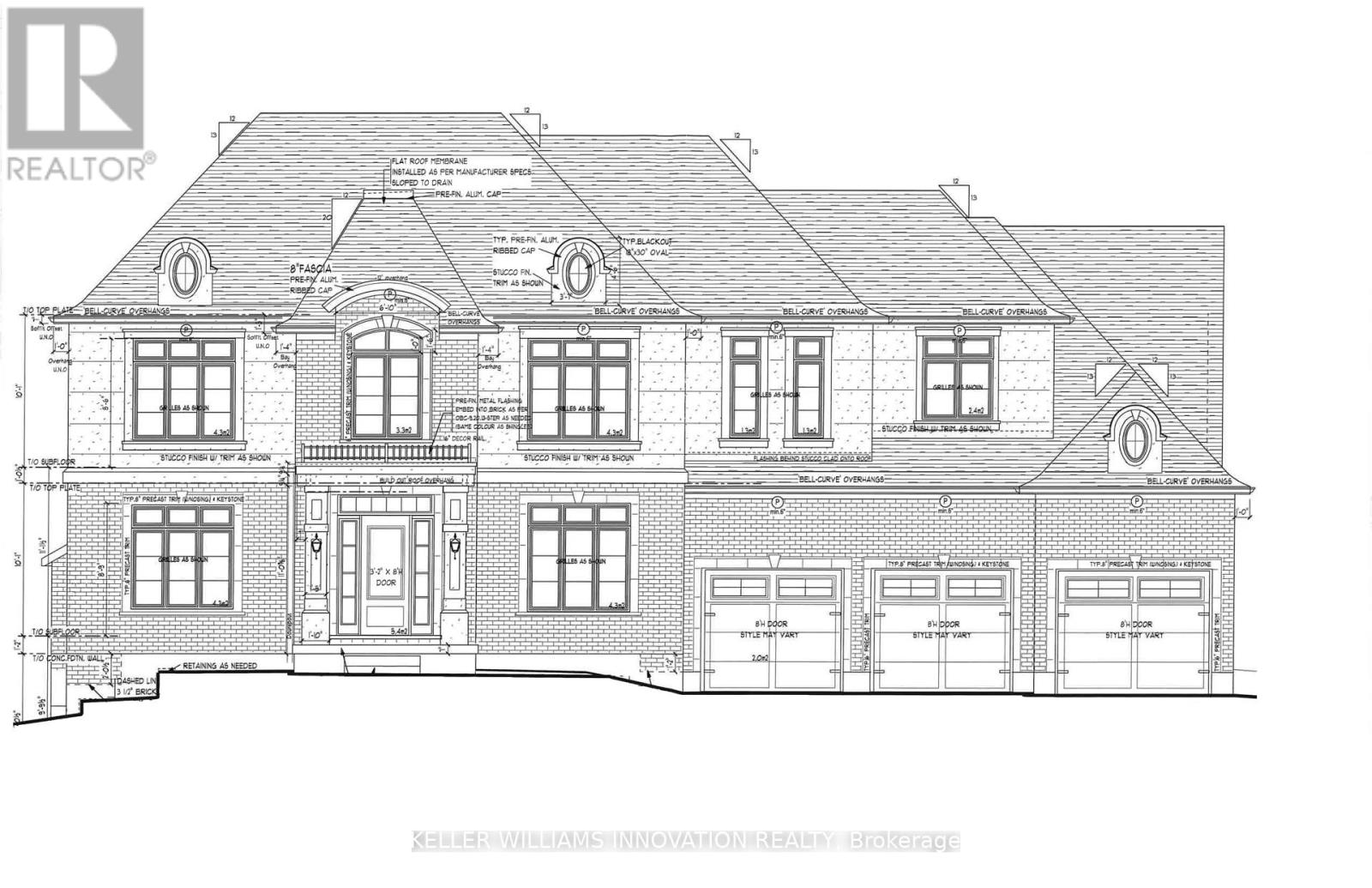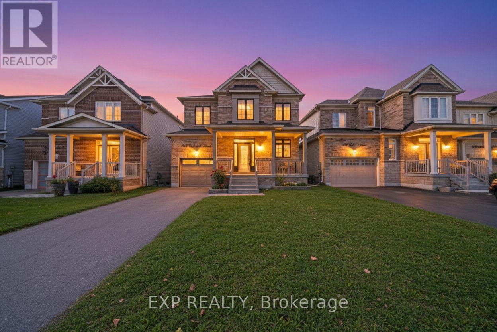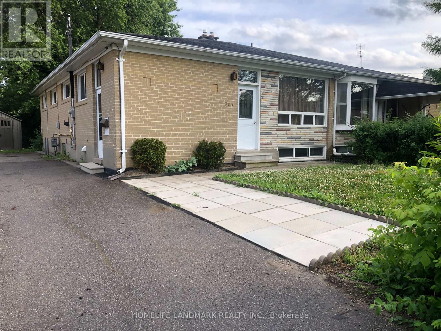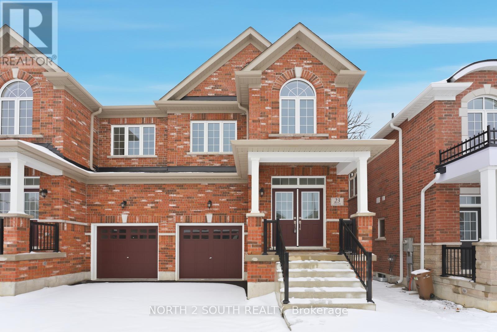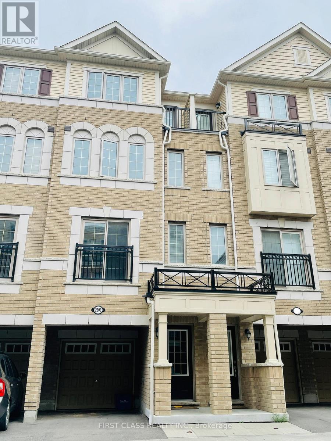Basement - 22 Sunderland Meadows Drive
Brock, Ontario
Bright and Spacious 2 Bedroom W/Out Basement Apartment in a Great Neighbourhood In Sunderland.Ensuite Laundry, Large Storage room inside, S.S Appliances, One Driveway Parking Spot. Rent$1850.00 + 30 % Utilities. (id:61852)
RE/MAX Community Realty Inc.
38 Greenwood Drive
Essa, Ontario
Bright and spacious semi-townhome 1569 Sq Ft!! 3 Bedrooms!! Garage with inside entry! Extra deep lot 166 ft deep lot. Fenced backyard! Main level with 9-foot ceilings. Modern kitchen with backsplash, including stainless steel appliances and plenty of cabinet space. Primary bedroom with an ensuite and a walk-in closet. Laundry on the 2nd floor. (id:61852)
Sutton Group-Admiral Realty Inc.
2303 Jack Crescent
Innisfil, Ontario
Welcome to 2303 Jack Cres. This wonderful raised bungalow is a dream, on a 49x120ft lot. The main floor features 3 bedrooms including a primary bedroom with a semi ensuite and walk in closet. A renovated eat in kitchen (2021) with slate flooring, solid wood cabinets, quartz countertops, & stainless steel appliances that walks out to new fully fenced (2023) backyard deck (2022) with glass railing. The lower level features another 3 bedrooms all with windows & closets, a 3 piece bathroom, as well as a rec room space and a full bar room/game room with above grade windows. This home is perfect for many situations including live in nanny, in-laws, many children, remote workers that require an at home office, using a room as gym, etc...Very clean and well maintained carpet free home. You won't be disappointed! (id:61852)
Coldwell Banker Ronan Realty
212 Albert Street W
New Tecumseth, Ontario
MAIN FLOOR FOR RENT..........Well located 985 sq ft bungalow, just steps to shopping, dining and grocery stores..........Fully private, no access to or from basement..........2 beds, 1 bath, open concept main living area with separate dining room..........2 car parking in driveway..........Main floor laundry..........Includes all kitchen appliances and washer/dryer..........All existing furniture can remain if tenant wants it. (id:61852)
RE/MAX Hallmark Chay Realty
Bsmt - 19 Valleycrest Avenue
Markham, Ontario
Beautifully renovated (brand new) 4-bedroom basement apartment available for lease in a highly sought-after Markham neighborhood! This bright and spacious unit features a private separate entrance, abundant natural light in every room, a modern kitchen, and its own washer and dryer. 2 parking spots on the driveway included. Located within one of the top-rated school zones, making it a perfect choice for small families or working professionals. Just minutes to parks, CF Markville Mall, grocery stores, Hwy 7/407, and transit. A must-see! Tenant responsible for 50% of utilities. (id:61852)
Central Home Realty Inc.
108 - 43 Dale Drive
New Tecumseth, Ontario
Great area and a wonderful starter place to raise a family. Two bedroom 2 bathroom condo apartment with parking and locker. Close to a quaint town. The condo building is in close walking distance to parks,restaurants & shopping. The place has a beautiful built-in tv unit and fireplace. Kitchen is open concept kitchen with stone counters andback splash. The living room walks out to balcony. Laminate flooring throughout. The hallway features a built-in cubbies for coats. The condo is in walking distance two schools and grocery stores. (id:61852)
Royal LePage Signature Realty
94 Mill Street
Uxbridge, Ontario
Welcome To This Hidden Gem In The Heart Of Uxbridge! This Spacious 4-Bedroom Semi-Detached Home Offers A Perfect Blend Of Charm And Potential. The Renovated Main Floor Features Modern Laminate Flooring, Pot Lights, Tall Ceilings, And Bright Windows That Fill The Space With Natural Light. Enjoy Cooking In The Custom Kitchen Complete With An Island, Gas Stove, And Plenty Of Storage. The Second Floor Boasts Four Generous Bedrooms, Ideal For Families Or Those In Need Of Extra Space. Recent Upgrades Include Bright Vinyl Windows And New Exterior Metal Siding. A Detached Garage (Approx. 20'; X 40') Provides Ample Room For Parking Or A Workshop. Located Just Minutes From Uxbridge's Vibrant Downtown, You'll Have Easy Access To Charming Shops, Local Cafes, Restaurants, And Trails. Enjoy Nearby Parks, Schools, And Community Amenities, All While Being Surrounded By The Scenic Beauty Of Durham's Countryside. (id:61852)
Royal LePage Signature Realty
258 Westmount Boulevard
Vaughan, Ontario
Bathurst & Centre bright spacious executive 2 storey 5 bedroom home located on a premium treed mature oversized lot in the Bathurst Westmount Beverley Glen area of Thornhill. Approx 3501 sq ft as per mpac, This multi-generational home was customized to accommodate a main floor bedroom with 4 piece bathroom for an elderly parent or someone with mobility issues! The main floor bedroom/ living room was originally the dining room which can easily be converted back to the dining room, Double door entry, 5 large bedrooms on the 2nd floor, vaulted ceilings in foyer, large updated kitchen with walkout to fabulous backyard oasis with hot tub, Main floor family room & library, the unfinished basement is a blank canvas ready for a future recreation room, theatre room and or 6th bedroom, interlocking driveway & walkway, Located close to transportation schools, The Promenade Mall, places of worship, Easy access to 407 highway! Show & Sell! (id:61852)
Royal LePage Real Estate Services Ltd.
571 Vellore Woods Boulevard
Vaughan, Ontario
571 Vellore Woods Blvd - Prime Central Vellore Woods Location! Welcome to this bright and spacious family home, perfectly situated close to everything you need - top-rated schools, parks, shopping, and quick access to Hwy 400. Featuring an inviting open-concept layout, the home offers a family-size kitchen with walk-out to a fully fenced backyard and an interlock patio, ideal for entertaining or relaxing outdoors. The combined living and dining area boasts elegant hardwood floors, while the separate family room offers a cozy corner gas fireplace - the perfect gathering spot. Enjoy convenient inside access to the double-car garage and 9-foot ceilings on the main floor that enhance the sense of space and light. Upstairs, the primary bedroom features a walk-in closet and a 4-piece ensuite, with hardwood flooring throughout all bedrooms. The finished basement includes a second kitchen, 4th bedroom, and a 3-piece bathroom with shower, offering plenty of versatility for extended family or guests. Currently vacant and available for immediate occupancy - don't miss this one! (id:61852)
RE/MAX West Realty Inc.
305 - 185 Deerfield Road
Newmarket, Ontario
Your Opportunity to Own a Premium Corner Suite at The Davis Residences Experience a rare chance to secure one of the most sought-after suites in Newmarket''s highly anticipated Davis Residences. This 2-bedroom + den, 2-bathroom corner suite blends modern design with everyday comfort, offering the perfect urban retreat. With a sun-filled southwest exposure, the suite is bright and airy throughout the day, while evenings bring sweeping open views and stunning sunsets to enjoy from your private balcony. The well-designed layout balances elegance and functionality: an open-concept living space ideal for entertaining, a versatile den that works as a home office or guest room, and two spacious bedrooms for privacy and comfort. Parking and a locker are included, adding both convenience and value. An Exceptional Location in the Heart of Newmarket. Steps to Upper Canada Mall for premier shopping, dining, and entertainment. Minutes to historic Main Streets boutiques and restaurants. Close to Southlake Regional Health Centre, top schools, and essential amenities. For Outdoor Enthusiasts Enjoy nearby Mabel Conservation Area for hiking, cycling, and nature escapes. There's even a dedicated dog park perfect for pet lovers. Perfect for Commuters With quick access to Hwy 404 and just 5 minutes to the GO Train, travel across the GTA and beyond is effortless. This premium corner suite combines luxury, convenience, and location in one rare offering. Whether youre searching for a stylish new home, a smart investment, or the perfect downsizing option, The Davis Residences delivers it all. (id:61852)
Harvey Kalles Real Estate Ltd.
Ph 3 - 60 Town Centre Court
Toronto, Ontario
Stunning 2 bedroom penthouse suite in the heart of Scarborough Town Centre-newly renovated and perched on a high floor with bright, open views. Enjoy the rare luxury of two private balconies: one off the living room for entertaining and one off the bedroom for your morning coffee. Modern finishes throughout with refreshed renovation upgraded flooring and lighting, and a clean, move-in-ready feel. Steps to TTC, Scarborough Town Centre shopping/dining, parks, and major highways-an ideal lease for professionals seeking comfort, convenience, and elevated living. (id:61852)
RE/MAX Community Realty Inc.
2098 Pharmacy Avenue
Toronto, Ontario
Wow! Big Bold & Beautiful! An EXCEPTIONAL And Truly ONE-OF-A-KIND Offering - This STUNNING, SPRAWLING 4+1 Bedroom Bungalow Sits Proudly On AN IMPRESSIVE 66 x 180 - FOOT LOT With Parking For *8* CARS! From The Moment You Step Into The Expansive Courtyard Featuring Architectural Classic Archways Then Enter Through Stately Double Doors, Stepping Through Elegant Archways That Define The Living Spaces, You'll Be Impressed By The New Skylight That Bathes The Grand Entryway & Spacious Living Room In Natural Light, Highlighting The Rich Hardwood Flooring Throughout & Gas Fireplace! The Renovated CHEF'S KITCHEN Showcases Stainless Steel Appliances, Granite Countertops, Pot Lighting, Breakfast Bar, Hardwood Flooring & Spacious Eat In Area - Perfect For Hosting Large Family Gatherings! For Added Convenience, A Walk-In From The Renovated Garage Leads To A Spacious Mudroom - Making Grocery Trips & Coming Home In Inclement Weather A Breeze! The Expansive Primary Retreat Boasts A Renovated Spa-Like Ensuite, Generous Closet Space, & Room For A Sitting Area - All With Direct Access To Your Private Deck! There's Another Primary Bedroom, Complete With A Renovated Ensuite & A Walkout To The Charming Courtyard -Perfect For Morning Coffee! There Are Also 2 Additional Generously Sized Bedrooms On The Main Floor, Seamlessly Finished With Hardwood Flooring & 3 Walkouts On The Main Floor! TWO SEPARATE UNIQUE STAIRCASES Lead To The Finished Lower Level, Where You'll Find A 5th Bedroom - Ideal For Out Of Town Guests To Unwind In Their OWN PRIVATE SPACE Complete With A Gas Frplc! For Added Luxury, This Level Also Includes A 6 Person Sauna, A 3 -Piece Bath & A Separate Laundry Area! Step Out Through One Of Two Walkouts To Your Luxurious Covered Deck, Perfect For Dining! There Are 3 Tiered Decks!The Stunning Backyard Is Large Enough For Multiple Pools & Offers MUSKOKA LIKE TRANQUILITY, Surrounded By Majestic Trees - HIS UNIQUE PROPERTY Is The Envy Of The Neighbourhood - Even Add A Garden Suite! (id:61852)
Royal LePage Signature Realty
745 - 68 Abell Street
Toronto, Ontario
Well-maintained corner condo suite in the heart of Queen West! This bright and functional layout features two split bedrooms and two full bathrooms, offering excellent privacy and flow. Floor-to-ceiling light pours in from the surrounding terrace, enhancing the open feel of the space. The suite includes stainless steel appliances, laminate flooring, and desirable east and south exposures. Located just steps from the city's best restaurants, bars, cafés, and shopping, with 24-hour TTC access right at your doorstep, this home is set in one of Toronto's trendiest neighborhoods. Enjoy easy access to Liberty Village and the vibrant Queen West strip. Building amenities include a 24-hour concierge, rooftop terrace, fitness center, party room, and visitor parking. Current leasing ends on Feb.15,2026, vacant possession is available after Feb.16. Ideal for young families, professionals, or retirees alike. Don't miss this exceptional opportunity in a prime location! (id:61852)
Master's Trust Realty Inc.
7101 - 3 Concord Cityplace Way
Toronto, Ontario
Brand New Luxury 3-Bedroom Condo at Concord Canada House Torontos Newest Landmark Beside CN Tower & Rogers CentreExperience unobstructed WEST-facing panoramic views of the Lake Ontario from this stunning luxury residence at Concord Canada House the newest icon of downtown living.This spacious suite features 1,051sq.ft. of thoughtfully designed interior living space plus an additional209 sq.ft. heated outdoor balcony for year-round enjoyment. With 3 bedrooms and 2 full bathrooms, the residence is perfectly suited for modern city living, offering both comfort and style.Premium features include:Sleek Miele appliancesModern balcony doors designed for four-season useExpansive floor-to-ceiling windows that flood the space with natural light and capture spectacular city and lake vistasResidents enjoy access to world-class amenities, including the breathtaking 82nd-floor Sky Lounge and Sky Gym, indoor swimming pool, ice-skating rink, touchless car wash, and more. (Some amenities will become available at a later date.) (id:61852)
Prompton Real Estate Services Corp.
904 - 15 Lower Jarvis Street
Toronto, Ontario
The Daniels Corporation Presents 'Lighthouse' - A Master Planned Community In The Midst Of Toronto's Waterfront Playground. A Full 1Br Suite With Southern View From Balcony. Ensuite Washer/Dryer, Built-In Premium Appliances. Everything You Want From Downtown At Your Doorstep - Transit, Sugar Beach, Lakefront Promenade And Steps To St Lawrence Market, Island Ferry, Union Station And More! Be The First To Live In This Sought After Building (id:61852)
Royal LePage Signature Realty
Lower - 34 Kingland Crescent
Toronto, Ontario
Great Location! Spacious And Newly Renovated House Apartment On One Of Most Desirable Quiet Crescents In Very High Demand North York Area. Separated Entrance, 3 Bedrooms At Main Floor, Hardwood Floor Thru-Out, Modern Kitchen. Minutes Walk To Leslie Subway, Go Station, Very Close To Library, Great Malls, Schools, North York Hospital. Easy To Access Hwy 401/Dvp/404. (id:61852)
Homelife New World Realty Inc.
S548 - 180 Mill Street
Toronto, Ontario
"Canary Commons" - perfectly placed in the heart of the vibrant Canary District. Just a short walk to the Distillery District, St. Lawrence Market, and steps from the 24-hour streetcar. Minutes to Cherry Beach. This modern building offers striking architecture and an impressive lineup of lifestyle amenities: a state-of-the-art fitness centre, pilates and yoga studio, interactive children's playroom, pet-wash area, stylish lounge, dining room with catering kitchen, theatre, and co-working space. A sprawling 9,000 sq. ft. outdoor terrace features dining areas with BBQs, cozy firepits, and peaceful nooks-all with wonderful views of the Toronto skyline. Bright and functional 2-bedroom south-facing suite drenched in natural light. Laminate flooring throughout, freshly painted, and professionally cleaned. One storage locker included. A fantastic place to call home-and ready for immediate occupancy! (id:61852)
Royal LePage Terrequity Ymsl Realty
110 - 69 Godstone Road
Toronto, Ontario
This beautifully updated 3-bedroom, 3-bathroom townhouse in North Yorks desirable Godstone Manor perfect for families, first-time buyers, or investors. Located in a quiet, well-managed complex, the home features a spacious layout with great natural light, a private backyard, low maintenance fees and underground parking. Just steps from TTC buses, Don Mills Subway, Fairview Mall, and Seneca College, the location is incredibly convenient. Low monthly maintenance fees ($682.99) cover property taxes, water, insurance, roof upkeep, garbage, snow removal, landscaping, and maintenance of the building and common areas, making this a truly affordable, hassle-free option. Seller may consider financing with 20% down. (id:61852)
Cppi Realty Inc.
2612 - 10 Northtown Way
Toronto, Ontario
Tridel Built Spectacular 2+1 Condo Apt At Yonge & Finch! Highly Demanded Corner Unit On High Floor.Spacious Unit With 2 Full Baths.Breathtaking Unobstructed East View. Approx 1,100 Sq Ft. Practical Layout. Den Can Be Used As 3rd Bedroom. Million $$$ Facilities IncludeIndoor Pool, Sauna, Virtual Golf & Guest Suites. 24 Hours Concierge. Step To Finch Subway, Close To All Amenities, School, Shopping,Restaurants. (id:61852)
Benchmark Signature Realty Inc.
1170 Ratcliffe Drive
Waterloo, Ontario
A rare opportunity to secure an executive building lot in the prestigious Hunt Club neighbourhood. This generously sized, fully serviced lot is shovel-ready and surrounded by an impressive collection of custom luxury homes set within a beautiful natural environment. Ideally located with convenient access to Highway 401, Kitchener, and Guelph. Build your dream home with a custom builder of your choice, or take advantage of the striking mid-century modern bungalow design already approved by the city and ready for construction. Approximate lot dimensions are 110' frontage by 210' depth. (id:61852)
Keller Williams Innovation Realty
408 Galbraith Street
Shelburne, Ontario
Exceptional Opportunity with Vendor Take-Back Financing Available (1-5 Years at Excellent Rates).This must-see, fully renovated home sits on a prime park-facing lot in one of Shelburne's most desirable family-friendly neighbourhoods, offering outstanding value and flexibility for buyers. Step inside to a bright and welcoming foyer highlighted by a stunning oak staircase that sets the tone for the quality and elegance found throughout. The thoughtfully designed open-concept main floor features a modern kitchen with breakfast area, seamlessly flowing into a cozy family room complete with a gas fireplace-perfect for everyday living and entertaining. The kitchen also offers convenient access to the 2-car tandem garage and a walkout to the back deck, creating effortless indoor-outdoor living. Upstairs, enjoy the convenience of a second-floor laundry room, a stylish 4-piece main bathroom, and four spacious bedrooms, including a tranquil primary retreat with its own private ensuite. With four bedrooms, four bathrooms, and a fully fenced backyard, this home checks every box for growing families. Located in the heart of Shelburne, a thriving community known for its small-town charm and modern amenities, residents enjoy excellent local schools (Upper Grand District School Board), abundant parks, and expanding employment opportunities in the nearby industrial park. Move-in ready, beautifully updated, and offering flexible financing options-this is a rare opportunity to secure a quality home in a dynamic and growing community. (id:61852)
Exp Realty
Basment - 307 Axminster Drive
Richmond Hill, Ontario
Beautifully Renovated 2 Huge Bedrooms In Lower Level Semi - Detached Bungalow Located In The Heart Of Richmond Hill . Newly Installed Pot Lights, Laminate Floor Throughout, 3pc Bathroom, New Paint , New Ceiling, Carpet Free, Spacious And Bright Living Room With Lots Of Natural Lights. Own Laundry Room Installed. Separate Entrance To The Basement. Close to Top Ranking Schools: Crosby Heights (Gifted), Bayview Secondary School , Bayview SS -IB ,French Immersion. Close To Parks, Shopping Centre, Community Centre, Bus Transit , Go Station, Library, Supermarket, Costco and All Amenities . Minutes To Hwy404. (id:61852)
Homelife Landmark Realty Inc.
23 Virro Court
Vaughan, Ontario
Nestled in the sought-after West Woodbridge neighborhood, the Ravines of Rainbow Creek offers unparalleled convenience, surrounded by top schools, shopping centers, parks, recreational facilities, and easy highway access. This new-construction semi-detached model presents 3 bedrooms and is appointed with spectacular finishes. Features include pot lights, an upgraded kitchen with quartz counters, and hardwood flooring on the main & 2nd level, all within a functional open-concept living space. The featured "Castellano" model boasts a premium location abutting the ravine. (id:61852)
North 2 South Realty
2309 Chevron Prince Path
Oshawa, Ontario
Elegant Townhouse in North Oshawa with 3 Bedrooms and 2.5 Bathrooms. Enjoy the open-concept main floor flooded with natural light from large windows. Each bedroom is outfitted with spacious windows. The master bedroom is spacious and luxurious, featuring a walk-in closet, a 5-piece En-suite, and a private balcony. The oversized garage serves dual purposes, providing ample storage and parking space. Conveniently located steps away from the University of Ontario Institute of Technology and Durham College. Just minutes from hospitals, schools, Costco, the 407, and more! (id:61852)
First Class Realty Inc.
