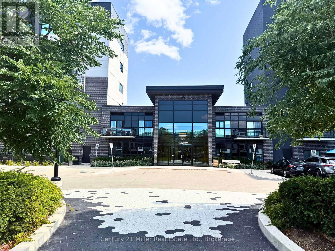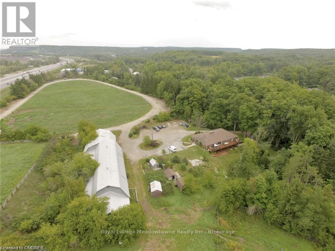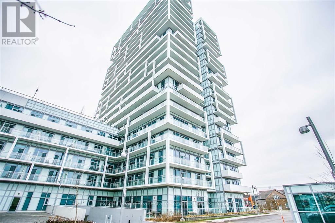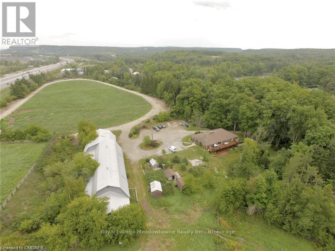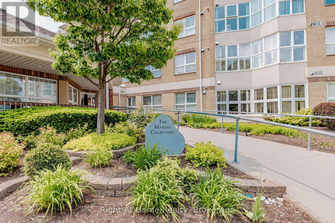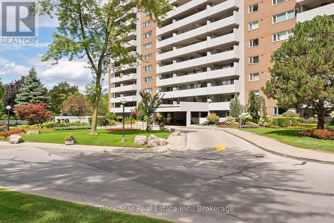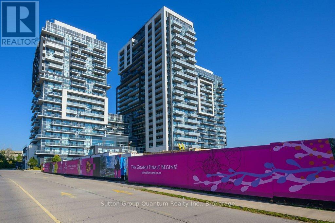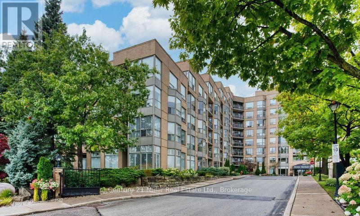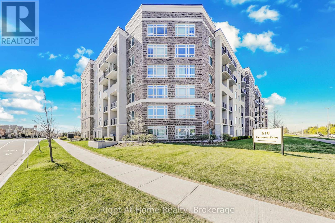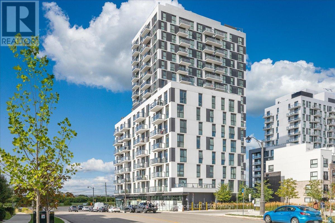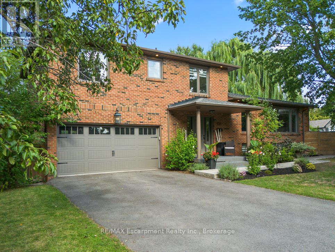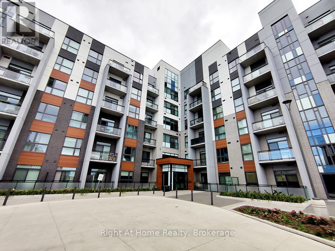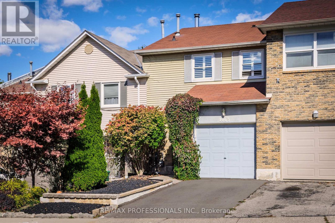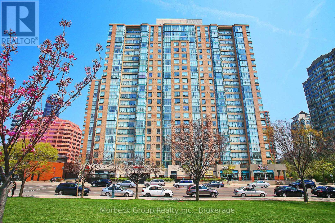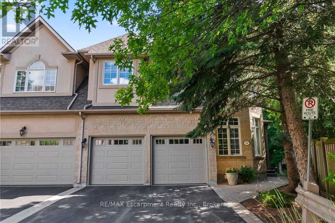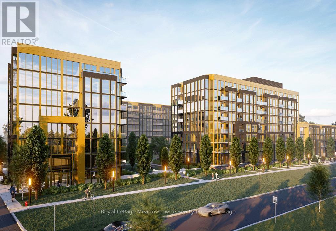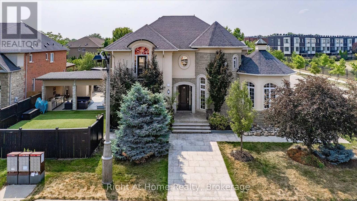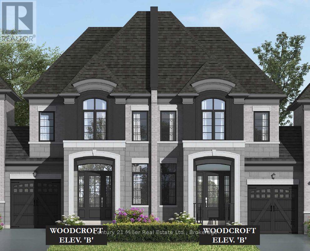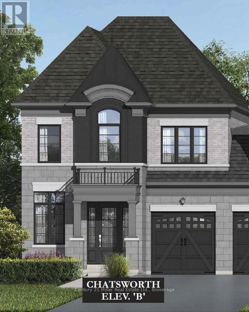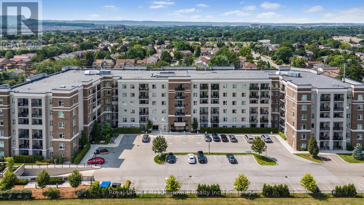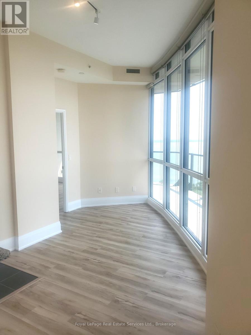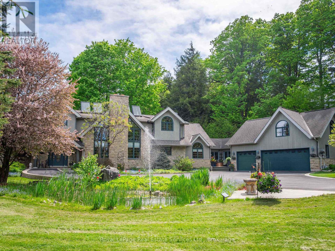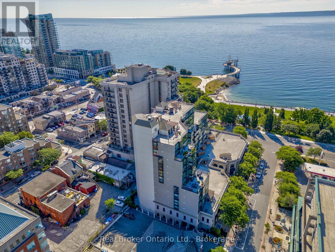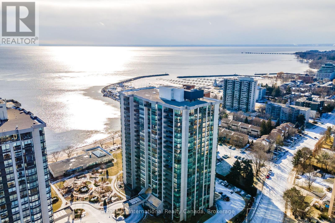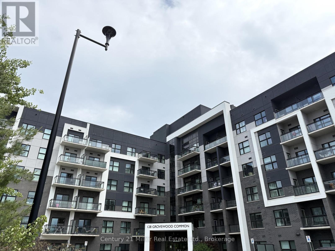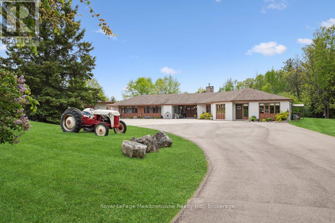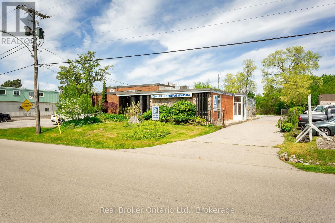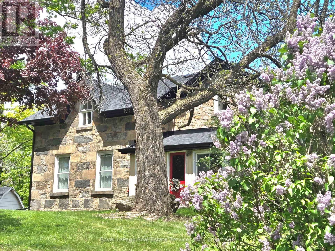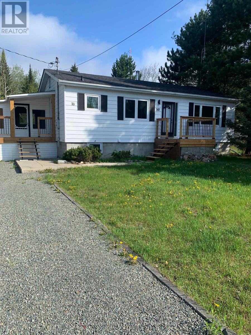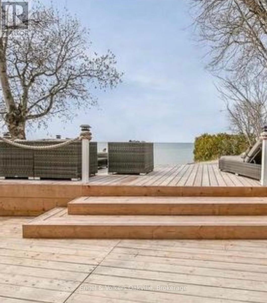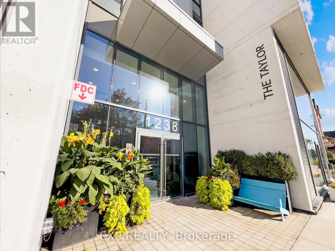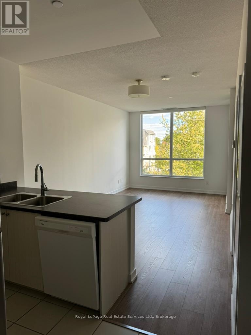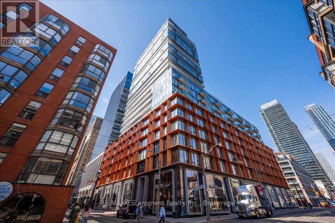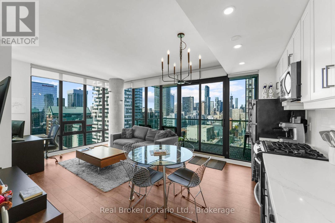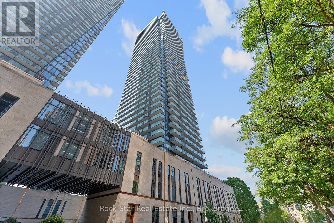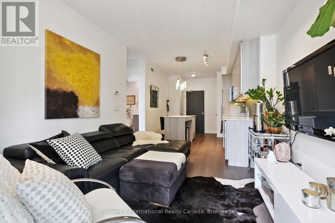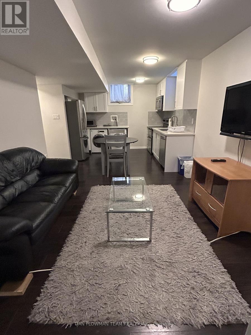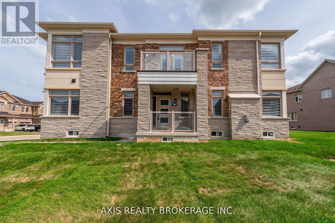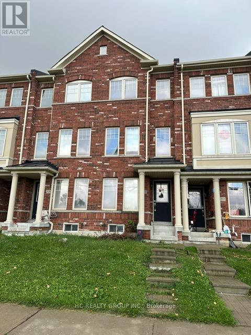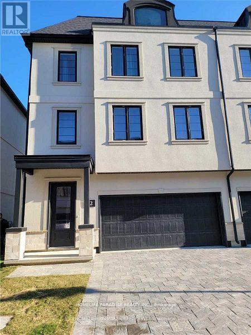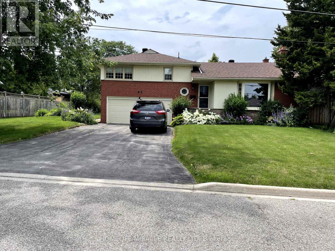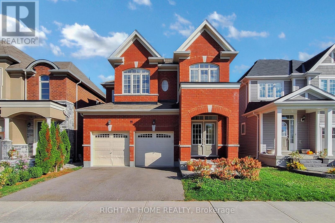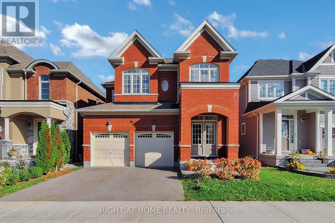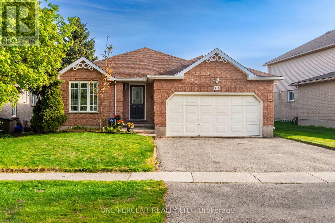119 - 102 Grovewood Common
Oakville, Ontario
Welcome to this stunning 1 Bed, 1 Bath condo nestled in one of Oakville's most sought-after communities. A Rare find with over 600 sq ft and built by renowned builder Mattamy Homes - Bower Condos! This charming ground-floor unit perfectly combines comfort and convenience, boasting contemporary elegance and a wealth of desirable features. Step inside and enjoy the seamless blend of comfort & style, with generous living & dining areas, sleek finishes & ample natural light throughout. Meticulously designed building, promising a lifestyle of elegance, comfort, and sophistication. The modern kitchen showcases stainless steel appliances, ample cabinetry for storage, & a stylish eat-in island perfect for your culinary needs. The primary bedroom, located just off the living room, is a cozy retreat with a generously sized window that bathes the room in natural light. Whether you're a first-time buyer, downsizer or investor, this condo offers the ideal balance of function & elegance. Location is everything and this home delivers! Stay active in the exercise room, host gatherings in the party room, & welcome guests effortlessly with dedicated visitor parking. Additionally, your convenience is assured with one private underground parking spot and a locker. Your new home is steps to everything that you need. Fantastic location, with shopping, restaurants, top ranked schools, several parks and quick access to major highways and GO Station. (id:61852)
Century 21 Miller Real Estate Ltd.
225/269 Campbell Avenue E
Milton, Ontario
Unlock the doors to unprecedented potential with this extraordinary 13+ acre prime development site nestled within the vibrant heart of Campbellville (Milton). Say hello to your dream venture - whether you're a visionary builder, savvy investor, or seeking the perfect canvas for a family haven or joint venture, this is where your aspirations take flight. Imagine crafting 6 luxurious residences on 1 acre lots amidst the picturesque landscape, seamlessly blending urban convenience with tranquil surroundings. Your canvas awaits, promising endless possibilities to sculpt your vision into reality. But that's not all - revel in the convenience of quick access to the 401, ensuring seamless connectivity to major hubs. With Pearson airport just 30 minutes away and downtown Toronto a mere 45 minute drive, the world is truly at your doorstep. And here's the cherry on top: the Residential Plan of Vacant Land Condominium has already been approved, paving the way for your seamless journey towards success. Plus, with two existing houses on site, you have the added advantage of immediate income or residency - talk about the perfect blend of opportunity and comfort! Seize the moment, embrace the allure of this amazing location, and let your imagination soar. Yourfuture masterpiece awaits - are you ready to make it yours? (id:61852)
Royal LePage Meadowtowne Realty Inc.
510 - 55 Speers Road
Oakville, Ontario
Location - Location - Location! Walking Distance To The Oakville Go And The Shops And Restaurants Of Trendy Kerr Village In Old Oakville. Immaculate 2 Bedroom Plus Den In Prestigious Rain Condos. Eat In Kitchen With Stainless Steel Appliances & Granite Counter Tops. A Separate Den, Perfect For Play Or Work From Home. A Large Balcony For Outdoor Summer Fun. 5 Star Amenities Include Indoor Pool And Spa. (id:61852)
Royal LePage Real Estate Services Ltd.
718 - 395 Dundas Street W
Oakville, Ontario
Brand NEW Modern 1-Bedroom Condo in Prime Oakville Location at Distrikt Trailside 2a beautifully designed one-bedroom condo that combines style, comfort, and convenience. Step inside and be greeted by 10-foot ceilings and floor-to-ceiling windows that create a bright and airy living space. The open-concept layout with living room and contemporary kitchen ,featuring quartz countertops, a porcelain backsplash, and top-of the-line stainless steel appliances. The bedroom offers both comfort and privacy. Large 4-piece bathroom and in-suite Whirlpool washer & dryer add everyday practicality. Enjoy outdoor living on your spacious 100 sq. ft. private balcony. This condo also includes an underground parking space, a storage locker.. Nestled in one of Oakvilles most desirable neighborhoods, you'll have easy access to trails, parks, dining, shopping, hospital, top-rated schools, GO Transit, and major highways. Whether youre a young professional, a couple starting out, or an investor looking for the ideal property, this condo offers the perfect balance of lifestyle and value. (id:61852)
Real Broker Ontario Ltd.
225/269 Campbell Avenue E
Milton, Ontario
Unlock the doors to unprecedented potential with this extraordinary 13+ acre prime development site nestled within the vibrant heart of Campbellville (Milton). Say hello to your dream venture - whether you're a visionary builder, savvy investor, or seeking the perfect canvas for a family haven or joint venture, this is where your aspirations take flight. Imagine crafting 6 luxurious residences on 1 acre lots amidst the picturesque landscape, seamlessly blending urban convenience with tranquil surroundings. Your canvas awaits, promising endless possibilities to sculpt your vision into reality. But that's not all - revel in the convenience of quick access to the 401, ensuring seamless connectivity to major hubs. With Pearson airport just 30 minutes away and downtown Toronto a mere 45 minute drive, the world is truly at your doorstep. And here's the cherry on top: the Residential Plan of Vacant Land Condominium has already been approved, paving the way for your seamless journey towards success. Plus, with two existing houses on site, you have the added advantage of immediate income or residency - talk about the perfect blend of opportunity and comfort! Seize the moment, embrace the allure of this amazing location, and let your imagination soar. Your future masterpiece awaits - are you ready to make it yours? (id:61852)
Royal LePage Meadowtowne Realty Inc.
203 - 137 Martin Street
Milton, Ontario
Welcome to The Marian Courtyard Seniors Residence, a vibrant retirement community for active and independent seniors aged 65 and up. This move-in ready 872 sq. ft. unit offers comfort and convenience, featuring a master retreat with a walk-in closet, a spacious second bedroom and a combined living/dining area. The open-concept office space, 1 bathroom with a bathtub, and a bright eat-in kitchen with white appliances complete this home. Enjoy the added bonus of in-suite laundry with plenty of storage space, plus one surface parking spot conveniently located just steps from the building's entry. There's also a private locker for extra storage. With south-facing views that overlook scenic, tree-lined surroundings, this unit offers a warm and peaceful atmosphere. The space is fully carpet-free with laminate flooring throughout, and California shutters adorn all windows. Residents have access to an impressive range of amenities, including a guest suite, lounge, kitchenette, exercise room, salon, games area, library, and a private outdoor patio. Ideally located in a well-established neighbourhood, the residence is within walking distance to Downtown Old Milton, Mill Pond, and is close to public transit, parks, shops, churches, and the Milton District Hospital (just 7 minutes away by car). Emergency services are also nearby for added peace of mind. Best of all, residents enjoy a carefree lifestyle, free from maintenance concerns and with a strong sense of community and security. (id:61852)
Right At Home Realty
1305 - 270 Scarlett Road
Toronto, Ontario
Welcome to Lambton Square Resort-Style Living in the Heart of Toronto! This premium 2-bedroom, 2-bath split-level condo (over 1,000 sq. ft.) has been fully renovated with a chic mid-century vibe and countless upgrades. The designer white oak kitchen is a cooks paradise, while ensuite laundry and underground parking with bike storage and locker add everyday convenience. The spacious primary suite boasts its own temperature control for year-round comfort. Step outside to a beautiful 73 x 182 balcony, perfect for outdoor living and entertaining. Enjoy worry-free ownership with all-inclusive fees covering heat, A/C, hydro, water, Rogers Xfinity TV and Internet. Lambton Square is pet-friendly and offers resort-style amenities including a building-dedicated outdoor pool, gym, sauna, party room, and more. (id:61852)
Rock Star Real Estate Inc.
2010 - 2093 Fairview Street
Burlington, Ontario
Welcome to Your Dream Condo in a Prime Location! Experience Luxury Living in this Stunning and Cozy 1 Bedroom, 1 Bathroom Suite on the 20th floor of the Highly Sought-After Paradigm Condos. Experience Contemporary Open Concept Living at its Best, Enhanced by Floor-to-Ceiling Windows that Flood the Space with Natural Light. The Spacious and Sleek Modern Kitchen Boasts Built In Appliances, Quartz Countertops and Breakfast Bar. Enjoy the Private Balcony for Spectacular Sunsets. The Impressive Lineup of 5-Star Amenities Include: Rooftop Lounge and BBQ, Fitness Centre, Basketball Court, Theatre Room, Party Room, Guest Suites, Pet Spa, Indoor Pool, Hot Tub, Steam Room, EV Charging Stations, Billiards & Childrens Playroom . The Sky Lounge and Business Centre with Wi-Fi and Panoramic Views of Lake Ontario Offer the Perfect Space to Relax or Work. Step Right Outside to the GO Station, or Take a Short Walk to Downtown Burlington, Spencer Smith Park, Shops, Restaurants, Costco, Cineplex, and More. Quick Access to Major Highways, the Lakefront, Community Centre, Schools, and Mapleview Mall. Includes 1 Owned Parking Space and 1 Private Locker. Don't Miss your Chance to Own This Exceptional Unit in One of Burlingtons Most Desirable Communities! (id:61852)
Sutton Group Quantum Realty Inc.
319 - 2511 Lakeshore Road W
Oakville, Ontario
Welcome to Bronte Harbour Club, nestled in the heart of beautiful Bronte Village, right on the serene banks of Bronte Creek. This charming 2-bedroom, 1-bath condo offers a spacious, carpet-free layout with modern touches throughout. Recently painted and featuring a separate tub and shower, this home provides comfort and functionality. Enjoy views of Bronte Village and the marina from your private east-facing balcony. The unit also comes with 1 owned parking spot and 1 owned locker for added convenience. Steps from your door, you'll find everything you need, including a grocery store, restaurants, the lake, marina, and easy access to public transit. Building amenities include: Indoor pool Hot tub Sauna Games room Guest suite Hobby room Party room Expansive common space terrace. The property will be professionally cleaned prior to closing. This is your opportunity to enjoy the best of lakeside living in a well-maintained, amenity-rich building! (id:61852)
Century 21 Miller Real Estate Ltd.
307 - 610 Farmstead Drive
Milton, Ontario
Welcome to the beautiful 6TEN Condos in Milton. Spacious 957 sq ft unit with 2 bedrooms and 2 bathrooms and many upgrades. Kitchen features white quartz countertops, stainless steel appliances, and extended height white cabinets. Both bedrooms have walk-in closets. Features 9' ceilings and laminate throughout. Includes tandem parking space for 2 vehicles and an exclusive locker. Lots of natural light and beautiful views. Close to the hospital, schools, shopping, restaurants, bus routes and highways. (id:61852)
Right At Home Realty
2001 - 335 Wheat Boom Drive
Oakville, Ontario
Rare & Sought After PENTHOUSE Unit With Spectacular Unobstructed Easterly Views of Toronto Skyline & Lake. This 1+1 Bedroom Is Perfect For First-Time Home Buyers, Down Sizer or Savvy Investors. Numerous Premium Upgrades Throughout Including Flooring, Backsplash, Cabinetry, & Countertops. The Kitchen Boasts Upgraded Island Ideal for Dining Or Meal Preparation. Step Out to Your Private Balcony & Enjoy All The Unobstructed Views. Take Advantage of the Den For Your Home Office or Guest Accommodations. Well Appointed Building Amenities Including A Party Room, Rooftop Terrace, & Fitness Centre. The Condo Also Includes One Underground Parking Spot & Locker. Car Charging on Site. Minutes Away From Shops, Restaurants, Highways, GO Transit, Schools, Sheridan College & Oakville Trafalgar Memorial Hospital. Shows 10++ (628sqft + 50sqft balcony). (id:61852)
Royal LePage Real Estate Services Ltd.
1211 Pinegrove Road
Oakville, Ontario
Custom Luxury meets everyday comfort. Step into elegance with this stunning 4+2 bedroom, 5-bathroom home, thoughtfully designed with top-tier finishes and exceptional craftsmanship throughout. Over 4500 sq ft of finished living space. From the moment you enter, the open-concept main floor welcomes you with expansive living and dining areas, a dedicated office, and a cozy family room. The heart of the home is a chefs dream: a gourmet kitchen featuring an oversized island, premium appliances, and a spacious butlers pantry for seamless hosting and storage. High ceilings through all levels. All interior wood doors custom made and extended heights. Extra wide staircase with skylight. Upstairs, retreat to the extra-large primary suite complete with a lavish 6-piece spa-inspired ensuite, featuring a steam shower. Three additional bedrooms offer generous space and comfort, accompanied by two more beautifully appointed bathrooms. Flexibility meets convenience with laundry hookups available on any levelyou choose! Ideal for Extended Families! This fully finished basement features a spacious recreation room with a sleek wet bar, perfect for entertaining or relaxing. Enjoy cozy evenings by the fireplace, while extra-large windows fill the space with natural light. The layout includes generous bedrooms, a full bathroom, and a dedicated laundry room, making it ideal for guests or multi-generational living. You'll love the abundant storage space throughout, keeping everything organized and out of sight. Step through the elegant French doors to a private walk-up backyarda seamless indoor-outdoor transition thats perfect for gatherings or quiet mornings. Enjoy a private, pool-sized lot, built-in sprinkler system, brick oven/bbq, offering endless potential for outdoor enjoyment and future expansion. The large tiered deck is perfect for all outdoor gatherings. R/I EVC in garage. A rare blend of luxury, functionality, and thoughtful designready to elevate your everyday experience. (id:61852)
Royal LePage Real Estate Services Ltd.
231 Southwood Court
Oakville, Ontario
Welcome to this exceptional west-facing residence, tucked away on a quiet court in prestigious Bronte, where timeless elegance meets modern comfort. Set on a large, irregular lot that expands to 110 feet in depth and 107 feet across the back, this home offers a rare combination of privacy and space. Beautifully updated, the thoughtfully designed layout spans five levels, blending sophistication and functionality throughout. The heart of the home is the open-concept main living area, where natural light pours through oversized windows, seamlessly connecting the custom kitchen with the dining and living spaces. A walkout from the kitchen leads to an entertainers dream - complete with a dedicated barbecue area and inviting outdoor spaces. Upstairs, the luxurious primary suite features a spa-like ensuite and generous closets with custom built-in organizers. Two additional bedrooms, a well-appointed main bath, and a large laundry room complete this level. The main floor family room offers a cozy retreat, opening to a covered terrace enhanced by a hot tub, gas fireplace and TV-ready setup - perfect for year-round enjoyment. The lower level extends the living space with a media room, two bedrooms, and a newly updated full three-piece bathroom, ideal for guests or extended family. Step outside to the expansive backyard oasis, highlighted by a professionally landscaped setting and a sparkling inground pool (2020), creating the ultimate private retreat. This coveted location strikes the perfect balance of tranquility and convenience, just minutes from the Lake Ontario waterfront, shopping, the Bronte GO Station, and top-rated schools. Surrounded by upscale custom homes, this property presents an extraordinary opportunity to live in one of Oakvilles most desirable neighbourhoods. (id:61852)
RE/MAX Escarpment Realty Inc.
419 - 50 Kaitting Trail
Oakville, Ontario
Stunning 1Bed 1Den Spacious Condo With High 9Ft Ceilings, W/O To Balcony with open view on the PARK, best Kitchen layout W/Granite Countertops, Stainless Steel Appliances, LAUNDRY unit in-suite. Step out onto your private 48 SF balcony to enjoy the peaceful PARK Views. The spacious DEN is perfect for a home office or guest area, and the suite includes a stylish 4-piece bath and a TV-wall ready for your big screen. INCLUDED: 1 underground SECURE PARKING, 1 LOCKER, Hi-speed INTERNET, Hi-tech security/intercom video system. Steps To Parks, Schools, Restaurants, Transit, Hospital And Shopping. Direct access to Dundas St. for the Public transit bus and school bus stop. AMPLE visitor parking in an enclosed and safe cut-de-sac road. Don't miss it, LIVE or INVEST, this would be the choice! (id:61852)
Right At Home Realty
1063 Raintree Lane
Mississauga, Ontario
Welcome to this upgraded FREEHOLD 3 bedroom townhome in the prestigious Lorne Park. This beautiful home offers an elegant kitchen with custom made cabinets, quartz counters and S/S appliances, a cozy wood burning fireplace that serves as the centerpiece of the living space, complemented by expansive windows that offer unobstructed views and natural light, 3 spacious bedrooms, 3 renovated bathrooms (one on each level) and a finished basement with a walk-out to a beautifully landscaped fenced backyard, a spacious rec room and a large laundry room with lots of storage space. This home is located on a quiet street in the Lorne Park school district and is within walking distance to the lake, as well as various parks and trails. (id:61852)
RE/MAX Professionals Inc.
1901 - 285 Enfield Place
Mississauga, Ontario
Gorgeous 2-Bedroom Plus Den Condo In Enfield Place, Two Full Bathrooms, Upgraded Kitchen With Granite Surfaces, Pantry Storage, Premium Appliances & In-Suite Laundry. Primary Suite Boasts A Walk-In Closet And Ensuite Bath, Complemented By A Well-Proportioned Second Bedroom. Enhanced With Fresh Paint And Laminate Flooring, Walking Distance To Square One Shopping Centre, Short Drive To 403 Hwy, And Just 15 Minutes To Pearson International Airport. Enjoy Serene Views Of The Garden And Tennis Courts While Benefiting From Unparalleled Access To Transit, Highways, All Urban Conveniences. (id:61852)
Morbeck Group Realty Inc.
16 - 2303 Hill Ridge Court
Oakville, Ontario
Discover this rare gem in the exclusive West Oak Trails community, where only twenty-one fortunate homeowners get to call this secluded oasis home. This executive end unit townhome offers a perfect blend of privacy and sophistication, backing directly onto the trails of tranquil Sixteen Mile Creek. With four spacious bedrooms and four plus 1 bathrooms spread across a total of 3,716 square feet of thoughtfully designed living space, including a convenient elevator ensuring effortless access to all levels. This home welcomes you with nine-foot ceilings and an open concept main floor with serene treed views creating a peaceful backdrop throughout. Step onto the balcony off the living room and breathe in the serenity of your private backyard. Upstairs, the generous primary suite features a cozy gas fireplace, five-piece ensuite, and walk-in closet. Three additional bedrooms offer comfort and convenience, two with access to ensuite bathrooms. The fourth is set as an office with built-ins perfect for those who work from home. The walk-out basement leads to your personal outdoor haven, complete with a stone patio perfect for entertaining or quiet morning coffee moments. The two-car garage and additional driveway parking ensure practicality meets luxury. This lovingly maintained home is move-in ready or add your own personal touch to transform it into something truly extraordinary. With exceptional privacy, it's an opportunity that rarely presents itself in this sought-after community. Your chance to own a piece of tranquil luxury is here. (id:61852)
RE/MAX Escarpment Realty Inc.
618 - 2343 Khalsa Gate
Oakville, Ontario
This Beautiful Move-in ready condo offers the perfect balance of luxury and convenience in Upper Glen Abbey West.A stunning, brand-new 2-bedroom, 2-bathroom condo from Nuvo that defines modern living. You won't want to miss the upgrades and amazing features this home has to offer. Boasting 841 sq. ft. of space, this home features a gourmet kitchen with stainless steel appliances, w/a modern open-concept layout for warm & comfortable living. The primary bedroom offers a private en-suite bathroom, while the second bedroom for guests or a functional office. In-unit laundry, central air conditioning, and Balcony perfect for sipping morning coffee or a glass of wine after a busy day. Residents can indulge in exceptional amenities, including a rooftop lounge, pool, party and games rooms, media and business centers, a state-of-the-art fitness facility, and tranquil community gardens, Residents will want for nothing. The building also provides a unique Dog wash facility to keep your animal sweet smelling. Ideally located near major highways, Bronte GO. Top-rated schools, parks, and trails, this condo is the perfect blend of luxury and convenience (id:61852)
Royal LePage Meadowtowne Realty Inc.
242 Milkweed Way
Oakville, Ontario
This exceptional 5bd, 4ba Corner Lot masterpiece with over 3,800 sqft in total living space is nestled in one of Oakville's most coveted neighbourhoods - Lakeshore Woods. Adjacent to Nautical Park this home provides a vibrant space for the whole family with unrivaled access to family-friendly amenities including, a Splash Pad, playground, and a sports field. With a school bus stop right at the front, a mailbox just outside, GO Stations, bus terminals, schools, and highways all in close proximity; convenience is at your doorstep! Step through the grand 36" x 96" fiberglass front entrance door to discover a fully renovated kitchen, featuring a massive 6' x 12' Island perfect for family gatherings and entertaining. With marble tile flooring, quartz countertops, and S/S appliances, and pot lights throughout, this kitchen is as functional as it is beautiful. All bathrooms have been updated with modern finishes, ensuring style and comfort. Upstairs, the primary suite features a luxurious 5pc ensuite and an expansive walk-in closet. The finished basement is complete with its own kitchen, bathroom, bedroom, and a separate entrance perfect for an in-law suite or guest accommodation. A cozy gas fireplace adds warmth and charm to the space. The double garage has been meticulously designed with epoxy flooring and separate furnace heating, ensuring comfort and durability. This upgraded beauty boasts more than $200,000 in high-end renovations and enhancements including, a custom 350sqft Pergola, complemented by an enchanting lighted waterfall and natural stone pond that creates a peaceful outdoor oasis. The backyard is beautifully landscaped with artificial turf, ensuring your lawn stays pristine year-round, while built-in landscape lighting sets the mood for evening relaxation. A lawn sprinkler system completes the package for low-maintenance outdoor living! With its perfect combination of luxury upgrades, functional design, and a prime location, its the ultimate family home (id:61852)
Right At Home Realty
1251 Merton Road
Oakville, Ontario
An exclusive chance to purchase a pre-construction townhome in the highly sought-after Glen Abbey Encore community in Oakville. This 2-storey townhome with a walk-out basement to your backyard offers a thoughtfully designed floor plan with 2,024 sq. ft. of living space, set on a 25' wide lot with a 1-car garage; ideal for growing families or those seeking a modern, functional layout. The townhome will offer 3 bedrooms and 2.5 bathrooms. Step inside to a formal room leading to an open-concept breakfast room and great room with a gas fireplace. The kitchen will have either quartz or granite countertops, a central island, and a Bosch Appliance package. Upstairs, the primary suite is a true retreat, complete with a large walk-in closet and an ensuite showcasing a soaker tub and a glass shower. The upper level also offers a convenient laundry room. The basement will have a rough-in for a future bathroom, with potential for a separate suite. Premium finishes are included, such as oak hardwood floors, porcelain tile, coffered ceilings, and 9' smooth ceilings on the main level. Purchasers may have the opportunity to customize interior selections. Occupancy is projected for Summer 2027, and the home will be covered by a 7-Year Tarion Warranty for added peace of mind. Act now to reserve this lot, a limited release in one of Oakville's most desirable master-planned communities! (Block 8, Lot 3, Woodcroft Model - Elevation B). (id:61852)
Century 21 Miller Real Estate Ltd.
Royalway Realty Limited
1255 Merton Road
Oakville, Ontario
An exclusive chance to purchase a pre-construction townhome in the highly sought-after Glen Abbey Encore community in Oakville. This end-unit 2-storey townhome with a walk-out basement to your backyard offers a thoughtfully designed floor plan with 2,450 sq. ft. of living space, set on a 31' wide lot with a 1-car garage; ideal for growing families or those seeking a modern, functional layout. The townhome will offer 3 bedrooms and 2.5 bathrooms. Step inside to a formal room leading to an open-concept breakfast room and great room with a gas fireplace. The kitchen will have either quartz or granite countertops, a central island, and a Bosch Appliance package. Upstairs, the primary suite is a true retreat, complete with two walk-in closets and an ensuite showcasing a soaker tub and a glass shower. The upper level also offers a convenient laundry room. The basement will have a rough-in for a future bathroom, with potential for a separate suite. Premium finishes are included, such as oak hardwood floors, porcelain tile, coffered ceilings, and 9' smooth ceilings on the main level. Purchasers may have the opportunity to customize interior selections. Occupancy is projected for Summer 2027, and the home will be covered by a 7-Year Tarion Warranty for added peace of mind. Act now to reserve this lot, a limited release in one of Oakville's most desirable master-planned communities! (Block 8, Lot 1, Chatsworth Model - Elevation B). (id:61852)
Century 21 Miller Real Estate Ltd.
Royalway Realty Limited
324 - 610 Farmstead Drive S
Milton, Ontario
Step into this beautifully designed one bedroom condo featuring a fantastic open floor plan andupscale finishes throughout. The spacious layout offers a seamless flow from the modernkitchen to the living area, ideal for both relaxing and entertaining. The kitchen is a chefs dreamwith Stainless Steel appliances, sleek countertops, backsplash, a HUGE pantry and high-endlight fixtures that add a sophisticated touch.The generously sized bedroom includes a large walk-in closet, while the bathroom offers amplestorage and elegant finishes. With abundant natural light, quality flooring, and thoughtful designelements, this condo combines comfort, functionality, and style.The unit is conveniently located close to schools, shopping the hospital and highway access.One underground parking spot, and 1 storage locker is included.Perfect for first time home buyers, downsizers or investors dont miss the chance to call thisstunning unit home! (id:61852)
Royal LePage Meadowtowne Realty Inc.
3702 - 59 Annie Craig Drive
Toronto, Ontario
59 Annie Craig Drive Unit 3702 Toronto Waterfront Luxury. Gorgeous 2-bedroom, 3-bathroom condo with breathtaking, unobstructed penthouse views of Lake Ontario and Torontos skyline. Fully renovated throughout with soaring 10-foot floor-to-ceiling glass windows that flood the space with natural light.This stunning suite features an expansive wraparound balcony of approximately300 square feet, perfect for entertaining or simply enjoying the panoramic sunrise and sunset views over the water.Located in one of Torontos most sought-after waterfront communities, enjoy resort-style amenities including a fitness centre, pool, 24/7 concierge, and steps to the waterfront trail, marinas, parks, dining, and transit.This showpiece home also includes premium finishes, upgraded appliances, spa-like bathrooms, one parking spot and locker for added convenience. Ideal for professionals, couples, or investors seeking luxury, location, and lifestyle in one package.A true gem in the skydont miss your chance to own one of the finest units on the waterfront. Get it while it lasts! (id:61852)
Royal LePage Real Estate Services Ltd.
6 Turtle Lake Drive
Halton Hills, Ontario
Welcome to 6 Turtle Lake in beautiful Halton Hills. Situated across from the picturesque and challenging Blue Springs Golf Course. This home was thoughtfully custom built for multigenerational families as it offers two fully contained apartments within the home. Surrounded by stunning landscape and expansive grounds it also can accommodate venues such as weddings, family reunions or the possibility of an airbnb! The home is expansive featuring an appealing main floor primary bedroom and ensuite, with an additional 6 bedrooms and 5 baths. There is space for everyone! Beautiful custom millwork and cabinetry throughout. Features include a second floor laundry and an additional laundry room in the lower level, walk out basement, vaulted ceiling in great room overlooked by the expansive games room on the second floor including bar, light filled breeze way leading to garage and apartment above, several cozy gas fireplaces throughout, renovated baths, lighting and flooring. Gorgeous back patio and deck to entertain family and friends. Minutes to Acton, Georgetown, Milton and the 401. This property offers your family privacy and serenity in a beautiful community yet close to amenities. Perfect for the golf enthusiast, multigenerational families or a family looking for an expansive home to share. (id:61852)
Royal LePage Real Estate Services Ltd.
406 - 415 Locust Street
Burlington, Ontario
Spacious 1+1 Bedroom Condo in Burlingtons Harbourview Residences! Located in the heart of downtown, this bright and well-maintained unit features an open-concept kitchen, dining, and living area, a large 5-piece bathroom, in suite laundry, and a spacious balcony with beautiful lake views. Enjoy top-tier building amenities: fitness room, sauna, rooftop terrace, party room, library, car wash, visitor parking & more. Situated across from Spencer Smith Park and the lakefront trail, this prime location offers unmatched walkability (Walk Score 95), steps to shops, dining, transit, and Burlingtons cultural highlights including the Art Gallery, Performing Arts Centre, and seasonal festivals like Ribfest and Sound of Music. Ideal for those seeking an urban lifestyle with immediate access to nature, parks, and community events. Condo fees include: Heat, hydro, water, A/C, building insurance, parking, and common elements. Steps from Lakeshore & Brant bus stop for easy Burlington Transit access. This is a Perfect Location for anyone that wants to be in the heart of downtown Burlington. Note: gym has been newly renovated. (id:61852)
Real Broker Ontario Ltd.
1107 - 2180 Marine Drive
Oakville, Ontario
Welcome to 1107 - 2180 Marine Drive. A highly sought after 07 unit in one of Oakville's most coveted buildings, Ennisclare On The Lake. This is Oakville waterfront living at its finest. This exceptional 2-bed plus den, 2-bath unit offers an unparalleled living experience with breathtaking panoramic views of the lake & Bronte Harbour. The bright and spacious layout features almost 2000 square feet of thoughtfully designed space, perfect for both relaxing and entertaining. The primary suite is a true sanctuary with its own updated private ensuite bath, dressing area & vanity. The spacious secondary bedroom features floor-to-ceiling windows and opens onto a private, oversized balcony, offering a peaceful retreat. The bright and airy living room is framed by floor-to-ceiling windows, capturing breathtaking views of the lake, which can also be enjoyed from the generous dining room and den. The updated, eat-in kitchen is a chefs dream, showcasing elegant solid wood cabinetry and providing direct access to the balcony for seamless indoor-outdoor living. Located just steps from Oakville's picturesque waterfront and the charming downtown core; this home offers both tranquility and convenience. This unit features 2 parking spots, close proximity to fine dining, boutique shops & parks; not to mention, access to the state of the Art amenities at Club Ennisclare: indoor pool, hot tub, saunas, workshop, Art room, tennis courts, fitness facility, golf simulator, library, lounge & more. Come be a part of Luxury adult living at its finest! (id:61852)
Sotheby's International Realty Canada
605 - 2111 Lake Shore Boulevard W
Toronto, Ontario
Welcome to your new home in this bright and spacious 2-bedroom, 2-bathroom condo, where natural light pours in and water views take centre stage. Step out onto your private balcony and take in the serene scenery, a perfect start or end to your day. Located in a quiet, exclusive Newport Beach Condo building with 24-hour concierge, this unit offers peace of mind and elevated living. Enjoy a thoughtfully designed layout with open-concept living and dining areas, ideal for both relaxing and entertaining. Just steps from public transportation, shops, restaurants, parks, and every convenience, this location blends city living with the calm of a waterfront setting. This building has direct access to the waterfront bicycle/walking path linking the Martin Goodman Trail and the 300-km Lake Ontario Greenway Waterfront Trail. Building amenities include a private dining/entertainment lounge with a kitchen and bar, boardroom, library, cards room, gym and saunas, EV charging, Bicycle Storage, three guest suites. Don't miss this rare opportunity to own in one of the area's most sought-after buildings. Luxury, location, and lifestyle all in one. Utilities included in maintenance fees. Book your private showing today! (id:61852)
Right At Home Realty
621 - 128 Grovewood Common
Oakville, Ontario
Welcome home ! A stylish and contemporary 1 bed + den, penthouse suite located in a boutique upscale condo building in the heart of Oakville. Rare opportunity to live in Bower Condos top floor, this rare gem features soaring 10-foot ceilings, a unique offering that adds both elegance and spaciousness to the open-concept layout. ! Discover the perfect blend of comfort, convenience, and modern living. This beautifully maintained condo offers an inviting open-concept layout, ideal for first-time buyers, downsizers, or savvy investors. The versatile den makes an ideal home office or guest space, while the spacious bedroom provides a cozy retreat. What truly sets this unit apart is the private sixth-level balcony, a rare feature perfect for morning coffee, alfresco dining, or unwinding after a busy day. Additional highlights include 1 underground parking space, private storage locker, access to top-notch building amenities, fitness center, stylish party room, and ample visitor parking. Don't miss your chance to own this exceptional condo in one of Oakville's most vibrant, sought-after communities. Prime location offering a convenient lifestyle, steps away from local restaurants, shops, grocery stores and public transit. Perfect family starter home and opportunity for investors! (id:61852)
Century 21 Miller Real Estate Ltd.
6115 Guelph Line
Burlington, Ontario
Welcome to 6115 Guelph Line, an 1860 barn set on 4 acres of lush grounds in the historic settlement of Lowville . One third of the barn was transformed into a lovely 3 bedroom family home in 2006 featuring an open-concept living/kitchen area, 3 bedrooms and 3 baths. In 2012 the remaining two thirds of the barn was transformed into a large pine-lined great room with heating and air conditioning making it a year round residence. A recreation room, bath, bedroom/office, greenhouse, and built-in double-car garage were also built resulting in over 5,000 sq. ft of living space.Notable property features include a 100 ft well drilled in 2005, water treatment system, and an 11 kW solar panel system (earning $1,000/month via Microfit with eight years remaining ) all enhancing sustainability and savings. Outdoors, a 2,000 sq.ft wrap-around cedar deck offers stunning views, perfect for gatherings as is the three-season sunroom with hot tub. A private pond doubles as a winter skating rink, with a shed (built 2021), light, heat and rooftop night lighting. A detached four-car 1,300 sq.ft heated garage has one bay converted to an air conditioned work space.Steeped in history as a former venue for art classes, the barn retains an artistic legacy. Previously permitted (2012) for a new home subject to modifications to the existing home. Buyers should due their own diligence including with the NEC and the City of Burlington to explore potential property uses. Blending rustic charm with modern comforts, this property offers a serene country lifestyle minutes from Burlington's amenities and major highways. (id:61852)
Sotheby's International Realty Canada
10632 Fifth Line
Milton, Ontario
A Once-in-a-Lifetime Countryside Estate where Architectural Prestige Meets Natural Beauty. Tucked away down a sweeping drive through a majestic forest, this exceptional estate offers a rare blend of architectural pedigree, timeless design, and serene country living. Designed by renowned architect Grant Whatmough, celebrated for his iconic mid-century modern vision, this sprawling bungalow is a masterpiece of craftsmanship and innovation. Set on over 33 acres of a pristine mixed-terrain horse farm, the property is a nature lovers dream, with private trails, rolling fields, and various peaceful vistas. The thoughtfully designed 6-bedroom split layout is an early showcase of contemporary architecture, perfectly suited for extended families or those seeking space and privacy. Every inch of the home reflects care and quality, with numerous updates including Cranberry Hill Designed Kitchens, baths, and a recently added in-law suite. The design allows a seamless interaction to nature with panoramic window views and numerous walk outs. A one-bedroom studio apartment attached to the 4-car garage offers flexibility for guests, multigenerational living, or rental income. Enjoy an impressive 5 stall barn with 4 paddocks for equestrian pursuits or creative endeavors, a resort-style round pool, a cozy wood fire in the spectacular pergola, hot tub, and room to breathe and grow. This is more than a home, its a legacy estate built for generations. Come experience the perfect balance of elegance, tranquility, and function. Opportunities like this dont come twice. Reach out to schedule your private viewing and step into the extraordinary. (id:61852)
Royal LePage Meadowtowne Realty Inc.
475 Enfield Road
Burlington, Ontario
Unlock immediate potential in Burlington's thriving Aldershot community with this strategically located commercial property, zoned General Employment (GE2). Ideal for investors or businesses seeking a versatile space, this building supports a broad spectrum of uses, including industrial, office, automotive, and retail. Located minutes from Plains Road East and with direct access to major highways (QEW, 403, and 407), this site offers excellent connectivity for logistics, clients, and workforce. The property features multiple office spaces with ceiling heights between 7 and 8.75 feet, existing infrastructure ready for adaptation, and convenient on-site parking at the rear. Whether you're expanding your portfolio or launching your next commercial venture, this Aldershot location offers both flexibility and long-term value in one of Burlingtons most connected and growing areas (id:61852)
Real Broker Ontario Ltd.
4197 Walkers Line
Burlington, Ontario
34+ Acres approx, fibre optics internet now hooked up, walk to Farm Boy, walk-in clinics, Shoppers Drug Mart, Longo's, Starbucks and great restaurants. Gorgeous escarpment views, note zoning is Escarpment Rural Area, less restrictive than Escarpment Protected Area and potential to designate the adorable stone home and receive a permit to build a second new home. Lots of options for beautiful sites set way back from the road with escarpment views to north and west, even a small forest with trails. Charming stone home, 60' X 120' indoor riding riding arena, and approx 19 stall barn, just north of Hwy 407, this beautiful home and property comprises approx 34 acres of which approx 25 acres are workable, a small wooded forest, and charming residence nicely nestled within a stately homestead setting. Rare opportunity here to own such a large parcel of land so close to all the amenities...many options here...buy and hold for multi generational planning...move in and have fun...or lease and hold! Shingles, eavestrough, energy efficient heat pumps, 2024. Seller may take back mortgage! (id:61852)
Royal LePage Real Estate Services Ltd.
143 Arthur Street N
Timmins, Ontario
Welcome to Gogama. Great opportunity to live in an affordable community in a renovated 3 bedroom, 1 washroom home. Detached double garage with wood stove plus 2 spacious storage sheds. Fully renovated main floor featuring open concept kitchen plus a sunroom. Lower level comes complete with family room, laundry and utility room. 10 parking spots (8 on driveway and 2 in garage). Oversized double lot. Walking distance to Minisinakwa Lake and short drive to Cote Gold Mine. (id:61852)
Stonemill Realty Inc.
2234 Tiny Beaches Road S
Tiny, Ontario
WATERFRONT FOUR SEASON BEACH-HOUSE BUNGALOW , offering the best waterfront property value in Tiny Beaches! The unobstructed views of the sandy shores , clear waters are breathtaking and the stunning sunsets are a perfect way to end your day after playing in the water or paddle boarding. The foyer is simply perfect and has a little sitting nook w/TV area. The hallway takes you to an open concept layout that is easy and convenient with a kitchen featuring a breakfast bar , family room w/eat in dining room area overlooking the views of the water. The spacious wrap around deck is an enjoyable outdoor living oasis with space to accommodate a hot-tub, patio sofas for multi level sitting, BBQ, lounge chairs and dining area. The bunkie is adorable, complete w/ 2 additional beds, a tv , heat and AC! Pride of ownership is shown throughout. Follow Your Dream Cottage, Home. (id:61852)
Engel & Volkers Oakville
804 - 1238 Dundas St Street E
Toronto, Ontario
Welcome to sun-filled Suite 804 @ The Taylor Lofts, right in the heart of charming Leslieville. Long summer nights are calling, on your spacious, uncovered 200 sq ft south facing terrace with gas barbecue hookup and views of the CN Tower. Enjoy the easy lifestyle of condo living, with the benefit of having the 2nd largest terrace in the building and hosting seamlessly inside and out of your chic sub-penthouse suite. Every square inch has been thoughtfully laid out and optimized for refined city living. Extra high 10 ft floor-to-ceiling windows with unobstructed views create a sense of openness and airiness. The low maintenance fees are a huge rarity and a big plus. A stone's throw to restaurants, shopping and coffee shops on Queen, Dundas, and Gerrard. 98 Walk Score. Easy transit into downtown and steps away from future Ontario Line. Ample free street parking available, or rent an underground space in the building. (id:61852)
Exp Realty
213 - 8 Trent Avenue
Toronto, Ontario
This beautiful and bright 1+1 bedroom, 1 bath 667 sq.ft condo located in attractive East Danforth offers a great layout, 9 foot ceilings and a nice quiet balcony. The condo features an open-concept Kitchen and Living area with walkout to the balcony, a large bedroom with a walk-in closet, a spacious Bathroom with tub, and a well-sized Den that can be used as i.e office, spare bedroom, hobby room or nursery. Condo amenities include a rooftop patio with BBQs and skyline view, fitness centre, party room, bike storage, and visitor parking. Located within walking distance to Main Subway, Danforth GO, grocery stores, parks, cafes, restaurants and scenic trails. Also close to Beaches, Leslieville and Greektown! Move in and enjoy the best of city living. (id:61852)
Royal LePage Real Estate Services Ltd.
802 - 60 Colborne Street
Toronto, Ontario
Welcome to Sixty Colborne, one of the most prestigious addresses in the St. Lawrence Market area. This highly desirable split-plan 2-bedroom, 2-bath residence, purchased directly from the builder, showcases thoughtful design and over 1,300 sq. ft. of interior space. Perched on the north-east corner, the suite offers unobstructed views of St. James Cathedral and King Street Eaststunning by day and magical by night. The open-concept living and dining areas provide versatile options, including space for a home office or sitting area. The primary bedroom features a walk-in closet and ensuite, while the second bedroom includes a large closet with an adjacent full bath. Finishes include floor-to-ceiling windows with custom electronic blinds, wide-plank natural hardwood floors, and a custom chefs kitchen. One parking space and a locker are included. Situated in the heart of downtown, youre just a 10-minute walk to the Financial District, Union Station, King Subway, St. Lawrence Market, and landmarks like the Flatiron Building and Berczy Park. A rare opportunity to own a luxurious and spacious suite in one of Torontos most sought-after boutique residences. (id:61852)
RE/MAX Escarpment Realty Inc.
2902 - 33 Lombard Street
Toronto, Ontario
This stunning 1-bedroom, 1-bath corner unit sits high on the 29th floor, offering jaw-dropping city views from every angle. Flooded with natural light and designed for modern living, this space is the ideal mix of style, comfort, and vibe. Whether you're sipping coffee as the city wakes up or winding down with skyline sunsets, you'll love every moment here. The perfect spot for anyone who loves living above it all. (id:61852)
Real Broker Ontario Ltd.
2604 - 65 St. Mary Street
Toronto, Ontario
Luxury Living at Its Finest in the Heart of Toronto! Welcome to the iconic U Condos - a stunning, impeccably maintained corner suite offering 2 spacious bedrooms, 2 full bathrooms, and 900 square feet of elegant interior living. Enjoy an additional 277 square feet of outdoor space across two oversized balconies, perfect for entertaining or simply soaking in one of the most breathtaking, unobstructed views of downtown Toronto, including a direct sightline to the CN Tower. This sun-drenched unit features a smart split-bedroom layout, a gourmet kitchen with built-in appliances and an expansive island, and luxury finishes throughout. From its elevated design to its pristine condition, this suite truly shows to perfection. Situated steps from U of T, Yorkville, the subway, hospitals, parks, restaurants, and world-class shopping, the location is unbeatable. Parking and locker included. (id:61852)
Rock Star Real Estate Inc.
903 - 105 George Street
Toronto, Ontario
Live in Style at Post House Condos Downtown Living Made Easy. Welcome to this thoughtfully designed1-bedroom suite at Post House Condos, offering 543 square feet of sleek, modern living plus a spacious105-square-foot balcony for enjoying the rhythm of the city. The open-concept layout is finished with clean lines and a contemporary edge, while floor-to-ceiling windows frame your space. The modern kitchen offers stainless steel appliances, quartz countertops and a large island for ample countertop space and a spot for casual dining. The bedroom features a custom walk-in closet for smart storage, and every inch of the unit is designed with function and comfort in mind. A sleek 4-pc bathroom and in-suite laundry complete the space. Exceptional layout where the bedroom and bathroom entries are secluded from the living spaces by a stylish vestibule. One locker is also included for added convenience. Rental parking spot available. Residents enjoy access to a full range of amenities: 24-hourconcierge, gym, yoga studio, theatre room, sauna, two party lounges, guest suites, visitor parking, and a large outdoor patio with BBQs perfect for when friends drop by. Just steps to the St. Lawrence Market, the Financial District, transit, restaurants, parks, and George Brown College, this is a connected, convenient location to call home. (id:61852)
Sotheby's International Realty Canada
Basement - 28 Sheldon Drive
Ajax, Ontario
Fully Furnished Living Room With Black Leather Couch And Glass Centre Table, 60" Flat Screen TV Mounted On The Wall And TV Furniture Stand. Full Rogers Cable, Netflix and Prime Included, Electricity, Water and Natural Gas - All Utilities Included in the Rental Price. Kitchen With All Appliances - Stove, Oven, Toaster Oven, Large Fridge With Freezer, Over The Range Microwave, Dishwasher, Two Kitchen Sinks, Dinette Eating Table And Two Chairs. Bedroom 1 - Queen Bed, Full Size Closet With Mirrored Doors For Clothing And Storage, Work Desk With Chair. Bedroom 2 - Double Size Bed With Full Sized Closet With Mirrored Doors, Full Size Work Desk With Chair. The Basement Is Approximately 1200 SqFt. (id:61852)
Dan Plowman Team Realty Inc.
43 Silver Meadow Gardens
Hamilton, Ontario
This stunning modern concept corner lot home in Waterdown, built in 2023, features large windows that capture abundant natural light, enhancing its over 2242 sqft of luxurious living space. This stunning residence seamlessly combines modern elegance with comfortable living, creating a harmonious blend of luxury and functionality. Step inside to discover spacious interiors bathed in natural light, featuring gourmet kitchens, luxurious master suites, and inviting outdoor spaces perfect for relaxation and entertaining. Nestled in a desirable location, this home epitomizes sophistication and convenience, promising an unparalleled lifestyle of comfort and style. Highlights include oak stairs, plush carpeting on the second floor, 9-foot smooth ceilings on the ground floor, contemporary doors, stylish kitchen cabinetry, an electric fireplace, and a top-tier modern elevation with extra-large windows. Conveniently located just minutes from Highway 403, 407, GO transit, and local amenities, this property is an exceptional find. (id:61852)
Axis Realty Brokerage Inc.
5259 Major Mackenzie Drive E
Markham, Ontario
Welcome to your dream home in the Heart of Berczy! Step into this immaculate & bright 3-storey freehold townhouse featuring 3 spacious bedrooms and a thoughtfully designed layout that blends modern elegance with everyday functionality. The ground floor family rooms offers a versatile space perfect for relaxing or entertaining. The modern kitchen showcases sleek S/S appliances, a cozy breakfast area that w/o to a huge balcony- ideal for morning coffee or evening gatherings. Enjoy the convenience of direct garage access and the comfort of being in one of Markham's most sought- after communities. Zoned for top ranking schools (Pierre Elliott Trudeau H.S & Stonebridge P.S). This home is perfect for families seeking comfort, convenience and community. Just mins to plaza, supermarket, banks, restaurants, Markville Mall & more. This home truly has it all! (id:61852)
Hc Realty Group Inc.
62 - 435 Callaway Road
London North, Ontario
Absolutely Beautiful End Unit 3 Storey Townhome With An Open Concept Layout And Sun Filled ,With Double Car Garage!!! 4 Car Parking And 3 Good Size Bedroom And Master Bedroom With An En Suite Full Bath, High Ceilings Located In North London's Most Soughted Sunning Dale Community. Minutes From Parks, Hospital, University, Shopping, And Serene Nature. Spacious Finished First Leve (id:61852)
Homelife Paradise Realty Inc.
82 Roy Drive
Mississauga, Ontario
Location Location Location. Posh Mississauga Area. Main Floor 3-Bedroom 2 Wash 6 Parking Huge Detached Detached house (good for a Family or working Group), Good Size Closets in all rooms. Huge Driveway, W/O To BIG Backyard Ready To Enjoy Summer BBQ's . Streetsville GO Transit station, major highways, and the Toronto International Airport, Grocery Store, Hospital, Park, Shopping Mall, Super Market and many more.(Nice Family/Mix working Groups are also welcome (id:61852)
Homelife/miracle Realty Ltd
11 Robert Wilson Crescent
Georgina, Ontario
Welcome to this stunning 4-bedroom, 4-bathroom detached all-brick home in the heart of Georgina. This beautiful residence boasts an open concept floorplan that is perfect for modern living. The west-facing orientation ensures that the home is bathed in natural light, creating a warm and inviting atmosphere.The kitchen is a chef's delight with stainless steel appliances, a large island, and an eat-in area, seamlessly flowing into the great room and dining room. The main floor features elegant hardwood floors, while the second floor is adorned with sleek laminate flooring.The spacious bedrooms offer plenty of room for relaxation, with the primary bedroom featuring a luxurious ensuite bathroom. An upstairs laundry room adds to the convenience of this home.Step outside to enjoy the wood deck in the backyard, ideal for outdoor entertaining on the spacious lot. Cozy up by the gas fireplace during cooler evenings.This home is perfect for those seeking comfort, style, and convenience in a prime Georgina location. Don't miss the opportunity to make it yours! (id:61852)
Right At Home Realty
11 Robert Wilson Crescent
Georgina, Ontario
Client RemarksWelcome to this stunning 4-bedroom, 4-bathroom detached all-brick home in the heart of Georgina. This beautiful residence boasts an open concept floorplan that is perfect for modern living. The west-facing orientation ensures that the home is bathed in natural light, creating a warm and inviting atmosphere.The kitchen is a chef's delight with stainless steel appliances, a large island, and an eat-in area, seamlessly flowing into the great room and dining room. The main floor features elegant hardwood floors, while the second floor is adorned with sleek laminate flooring.The spacious bedrooms offer plenty of room for relaxation, with the primary bedroom featuring a luxurious ensuite bathroom. An upstairs laundry room adds to the convenience of this home.Step outside to enjoy the wood deck in the backyard, ideal for outdoor entertaining on the spacious lot. Cozy up by the gas fireplace during cooler evenings.This home is perfect for those seeking comfort, style, and convenience in a prime Georgina location. Don't miss the opportunity to make it yours! (id:61852)
Right At Home Realty
240 Walsh Crescent
Orangeville, Ontario
MANY LISTINGS MENTION THAT THEIR AREA IS "MUCH SOUGHT AFTER"! IN THIS CASE IT REALLY IS A "MUCH SOUGHT AFTER AREA"!!! HOUSES ON WALSH CRESECENT DON'T COME UP VERY OFTEN. WELCOME TO 240 WALSH CRESCENT. A WONDERFUL DETACHED BACKSPLIT PROPERTY FEATURING GREAT CURB APPEAL AND A FANTASTIC LAYOUT. WALK-OUT FROM THE KICHEN TO THE VERY PRIVATE DECK AREA WITH LOVELY GAZEBO. BEAUTIFUL OPEN KICTHEN AND BREAKFAST AREA. GLEAMING HARWOOD IN LIVING AND DINING AREAS. CARPET RECENTLY INSTALLED IN MANY AREAS OF THE HOME. LOWER AREA FEATURES ANOTHER BEDROOM, GAS FIREPLACE AND A ROOMY 3 PEICE WASHROOM. LARGE PRIMARY BEDROOM WITH 4 PEICE ENSUITE. AMAZING EXTRA LARGE BASEMENT THAT SEEMS TO GO ON FOREVER. SECOND STORAGE AREA IN BASEMENT. DON'T MISS THIS OPPORTUNITY TO OWN THIS WONDERFUL PROPERTY. (id:61852)
One Percent Realty Ltd.
