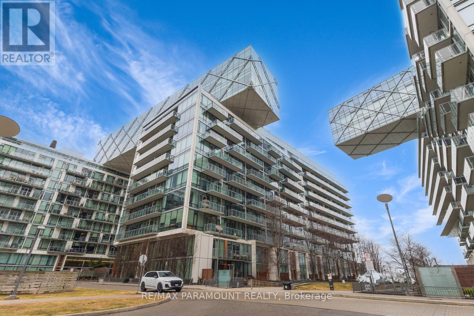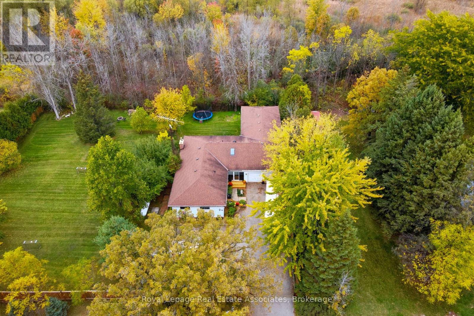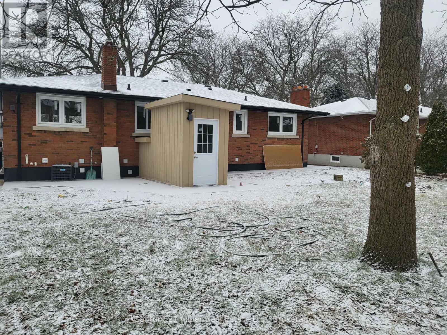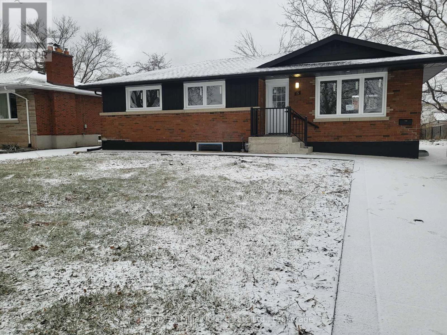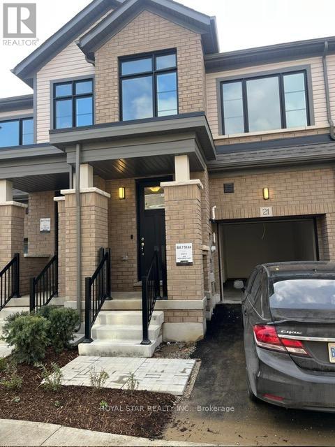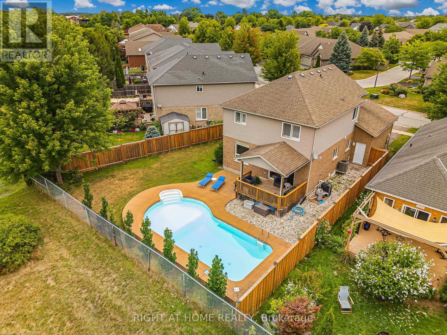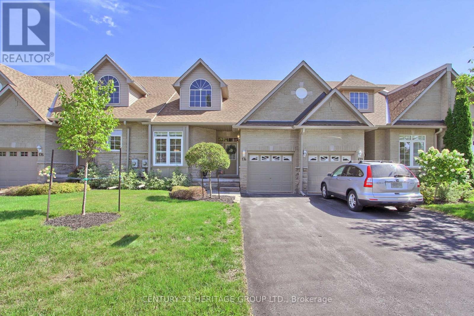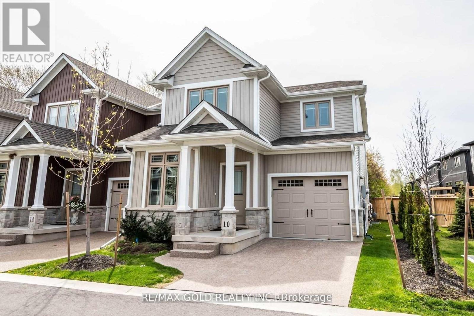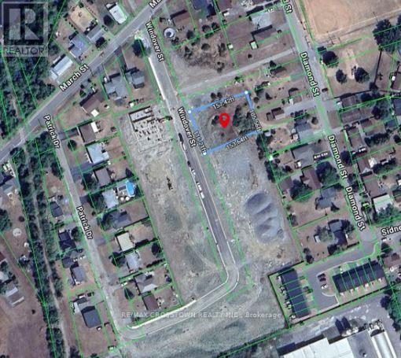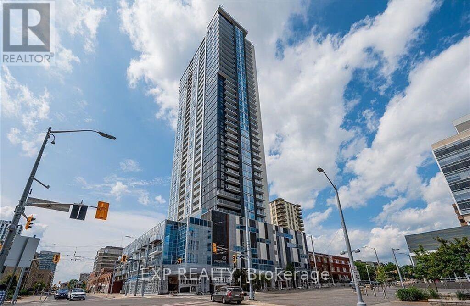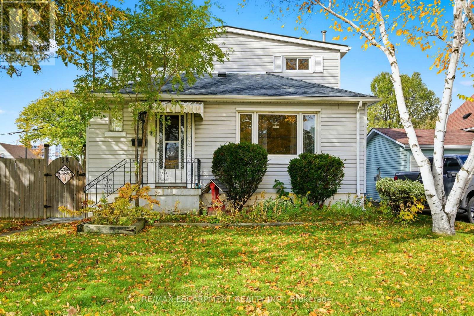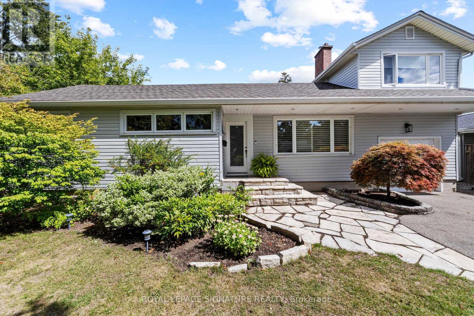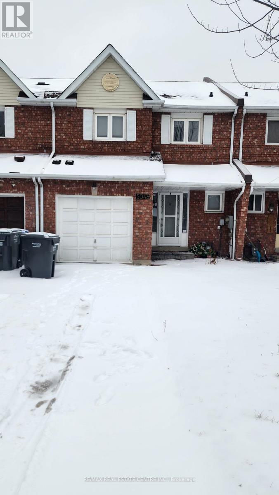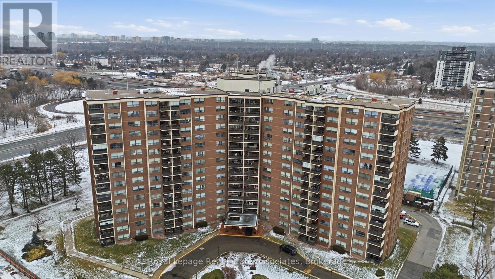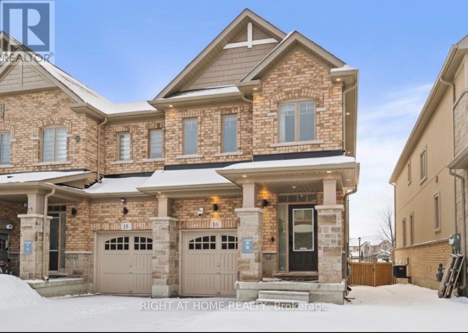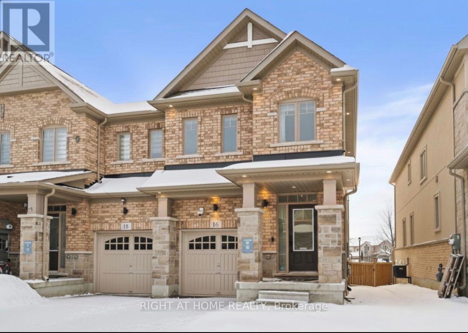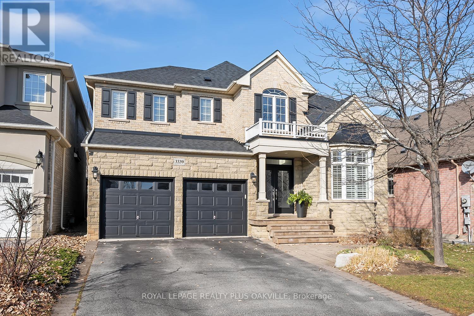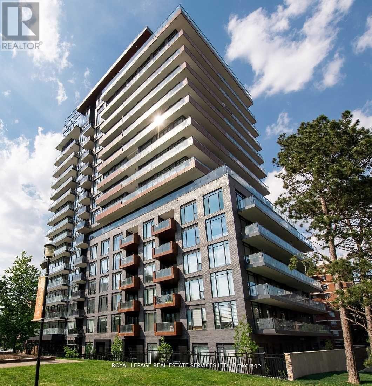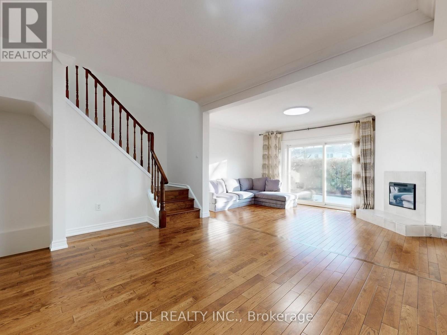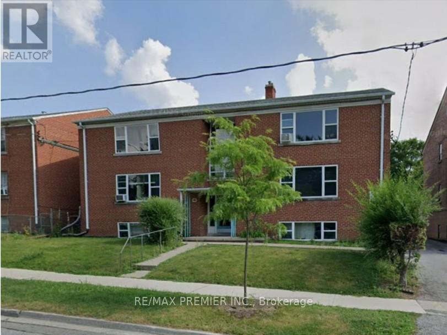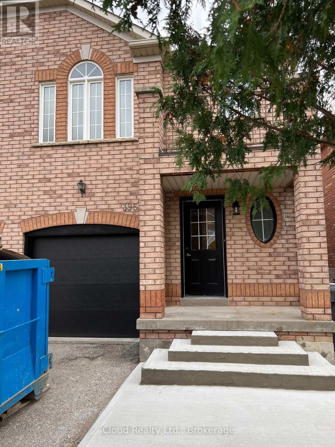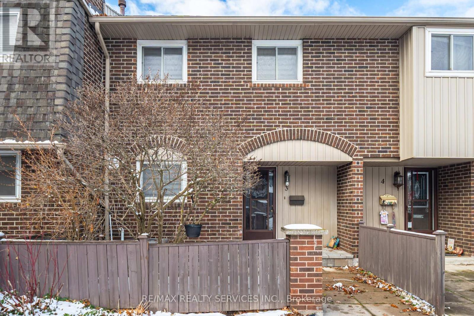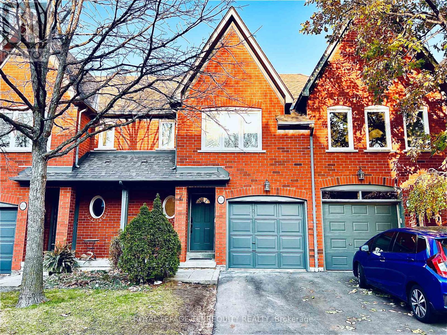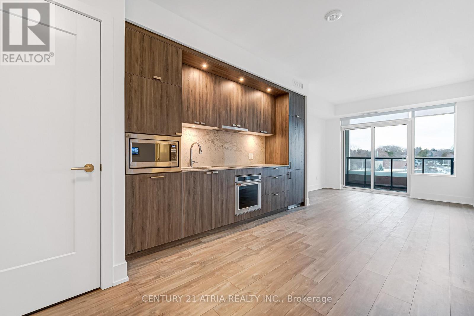1101 - 39 Queens Quay E
Toronto, Ontario
Stunning Designer Residence with Private Terraces & Smart Home Features. Step into this spectacular, upgraded home featuring a grand living room illuminated by elegant pot lights and enhanced with automated floor-to-ceiling curtains. Soak in the natural light from expansive windows, and enjoy seamless indoor-outdoor living with a walk-out to your large private terrace. The modern chef-inspired kitchen is a true show stopper equipped with a Downsview Kitchen, sleek modern-profile cabinetry, Miele appliances, gas cooking, granite countertops, and a stylish breakfast bar perfect for entertaining or everyday living. Enjoy 10-foot ceilings and newly installed pre-engineered herringbone hardwood flooring throughout the home, adding warmth and sophistication to every room. Live luxuriously with Control4 Smart Home automation, allowing you to manage lighting, temperature, blinds, and entertainment from your smartphone. Brand new TVs are included, and a high-end built-in sound system delivers an immersive audio experience. All bathrooms are outfitted with automated heated Everest toilets, and custom-made furniture throughout the home is thoughtfully designed and included in the sale. The oversized den offers a perfect, separate space for your home office ideal for remote work or creative pursuits. Both balconies feature elegant LED lighting, creating a magical ambiance in the evenings. Enjoy resort-style amenities, including indoor and outdoor pools, sauna, games room, billiards room, and scenic boardwalk access. Located just minutes from the Financial District, QEW, and DVP, convenience meets lifestyle in this exclusive offering. Bonus: Seller is open to Vendor Take Bank Financing with just 5% down. A Rare Opportunity!!! (id:61852)
RE/MAX Paramount Realty
1967 Regional 97 Road
Hamilton, Ontario
Welcome to 1967 Regional Road 97 located in Flamborough with COMMERCIAL opportunity with 1100 square foot workshop!! This spacious ranch style bungalow is situated on .72 acres with A2 zoning, and full attached 2 level accessory building offering endless and unique opportunities. This home offers 3+2 bedrooms, 2 bathrooms, spacious main floor layout and a separate entrances offering income opportunities or multi family living. The property features an attached double car garage with 2 level 1100 square foot shop behind which could assist in functioning as its own business or mortgage helper complete with 12 car parking. The main floor of this home boasts a spacious country style kitchen open to a dining area, and adjacent to a large family room area with wood burning fireplace. Situated off of the dining area is a sunroom overlooking the large back yard. Complete with 3 bedrooms, and a large 4 piece bathroom the home offers functionality and practicality throughout. Boasting Strip Hardwood, Bright Windows, Pot Lights, Sky lights and more! The lower level of this home features a separate entrance with a large rec room, kitchenette area, living room area, 2 bedrooms, and bathroom. Uniquely set up this home offers a multitude of opportunities and potential. Situated 10 minutes to Cambridge, and 15 minutes to Waterdown this home offers the perfect blend of country privacy while being minutes to multiple major cities. If you've been looking for seclusion, a spacious home, and opportunities this is the one! (id:61852)
Royal LePage Real Estate Associates
Lower Level - 19 Masterson Drive
St. Catharines, Ontario
UTILITIES INCLUDED ! Beautifully renovated lower-level basement available for lease in a quiet, family-oriented St. Catharines neighbourhood. This bright 3-bedroom suite has been completely updated with brand new windows, flooring, pot lights, and zebra blinds, 3 piece washroom offering a modern and comfortable living ideal for families or working professionals. The functional kitchen provides storage and workspace, while the open-concept living area is designed for comfortable everyday living. Additional features include in-suite laundry, two driveway parking spaces, and a private, insulated vestibule entrance, providing added comfort, privacy,. Tenant has access to the large back yard and is responsible for lawn maintenance and snow removal. Located in a well-established community close to parks, schools, shopping plazas, grocery stores, and public transit, with convenient access to major roadways and downtown St. Catharines and Brock University. Available for immediate occupancy. (id:61852)
Century 21 Miller Real Estate Ltd.
Upper Level - 19 Masterson Drive
St. Catharines, Ontario
UTILITIES INCLUDED! Beautifully renovated upper-level bungalow available for lease in a quiet, family-oriented St. Catharines neighbourhood. This bright 3-bedroom home has been completely updated with brand new windows, flooring, 3 piece bathroom, kitchen with stainless steel appliances, pot lights, zebra blinds, designer feature walls. Ideal for families or professionals. The open-concept living area features a stylish electric fireplace, creating a warm and inviting atmosphere. The contemporary kitchen includes a gas stove and a large island with ample storage. Features include in-suite laundry, two driveway parking spaces, and exclusive access to a large front yard. Tenant responsible for lawn maintenance and snow removal. Located in a well-established community close to parks, schools, shopping plazas, grocery stores, and public transit, with convenient access to major roadways, downtown St. Catharines, and Brock University. A peaceful setting that still offers excellent connectivity for commuters and families alike. Available for immediate occupancy. Basement not included and will be rented separately. (id:61852)
Century 21 Miller Real Estate Ltd.
21 - 474 Provident Way
Hamilton, Ontario
Welcome To This Amazing Brand New Townhome Located In Community Of Mount Hope. This Property Offers Three Bedrooms And Two And Half Bathroom, With Lots Of Natural Light, Large Windows, Open Concept Comes With Stainless Steel Appliances, Laundry Located On The Second Floor. Close To Highways, Schools, Shopping Centers & Hamilton Airport. (id:61852)
Royal Star Realty Inc.
80 Loretta Drive
Niagara-On-The-Lake, Ontario
Opportunity is knocking! Fabulous 2 storey home on a very desirable street in Virgil, Niagara-on-the-Lake. ALL 4 Bedrooms on one level, ideal for the growing family or a buyer enjoying the extra space for home office and guest rooms for friends and family. Renovated, updatednothing to do but move in and enjoy! Built by Mountainview Homes, a premier builder in Niagara. The layout on the main floor is open-concept. Includes kitchen with S/S appliances, stone countertops including island, spacious living room and dining room areas with walk-out to a covered porch and your own stunning heated in-ground pool. Next to the pool is a large grass area, perfect to plant a garden or have kids/grandkids play. A pie shaped lot. The back of the property measures 73 ft across. Fully fenced, private, planted trees along the border, and bonus no neighbours behind, just the ravine. On the upper level are 4 bedrooms, 1 full bath with soaker tub and separate shower. The staircase and railing are custom made, 100% hardwood, while the floors throughout the main level and second floor are new engineered hardwood. The lower level has a full bath, bedroom, living room, and exercise space. Over all, the home is over 2,700 sqft on 3 levels. Another bonus is you are only a few steps to a beautiful park complete with walking trails, seating areas, and splash pad for the kids. See photos #3 and #4 for floorplans, upgrades, and features. Treat yourself and come to view this stunning home! (id:61852)
Right At Home Realty
28 - 174 Lindsay Street N
Kawartha Lakes, Ontario
Welcome to this carefree living bright & spacious stone & brick condo townhome bungalow situated in the Rivermill adult lifestyle community. Situated in the heart of Lindsay's waterfront district. This beautiful home features 1256 Sq Ft on the main floor for all your everyday living needs. With 9' ceilings, 4 walk-outs, 2 decks, large eat-in kitchen with pantry, open concept living & walk-out to spacious upper deck, formal dining room with gleaming oak hardwood floors, primary bedroom w/ensuite and walk-out to balcony, main floor laundry and foyer garage access. Enjoy all the amenities the clubhouse offers including an indoor pool, games room, upper level outdoor patio that overlooks the water, onsite docking with direct access to Trent Severn System, tennis courts & Rv storage area. Carefree living includes lawn maintenance, landscaping, window cleaning & snow clearing to your doorstep! Close to hospitals and healthcare. Move In, Relax And Enjoy. (id:61852)
Century 21 Heritage Group Ltd.
10 Thomas Burns Common
St. Catharines, Ontario
Great Rental Opportunity ,Sun Filled Newer 3+ 1 Bedroom And 3.5 Bath Two Story End Unit Located On A Private Street . Catharines With Easy Access To Highway And Only Minutes To Port Dal House. This Luxurious Home Features Exposed Aggregate Driveways,10X10 Covered Decks, Stone/Brick/Board And Baton Exteriors, Engineered Hardwood Floors In Great Room, Larger 12X24' Tiles Laid On A Brick Pattern, 9Ft And Cathedral Ceilings, Rounded Drywall Corners. Maple Kitchen W/Pantry, Led Pot Lights, Quartz, And Ss Appliances. Bsmt Feat Pot Lights, High Ceilings, Large Bedroom W/Wic And Full Bath. Master Features A Spacious Wic, 4 Piece Ensuite W/Quartz Countertop & Designer Tiled Shower W/Glass Door. (id:61852)
RE/MAX Gold Realty Inc.
As Per Legal Description - Lots 6 & 7 Windover Street
Quinte West, Ontario
This property is situated in a desirable Residential Type 1 (R1) zone, offering flexibility and excellent potential. Possible uses include a single detached dwelling, home-based business such as a bed and breakfast, home occupation, child care, or even an additional residential unit. All with no environmental constraints. Utilities available on street. (id:61852)
RE/MAX Crosstown Realty Inc.
2514 - 60 Frederick Street
Kitchener, Ontario
Discover elevated city living at Unit 2514, 60 Frederick Street, a modern 2-bedroom, 2-bathroom condominium in one of Downtown Kitchener's most recognizable high-rise buildings. Located on the 25th floor, this thoughtfully designed suite showcases sweeping views across the Waterloo Region. The unbeatable location places you within walking distance of the LRT, Conestoga College's Downtown Campus, major tech hubs, dining, and shopping. The interior blends style and functionality, featuring engineered hardwood flooring, a contemporary kitchen with clean lines, and integrated smart home features including keyless entry, smart climate control, and lighting. Two generously sized bedrooms and two full bathrooms provide flexibility for professionals, roommates, or students seeking comfort and privacy. Residents benefit from an impressive selection of building amenities such as a 24-hour concierge, fitness and yoga spaces, rooftop terrace, party and meeting rooms, bicycle storage, car-sharing services, and EV charging stations. Offering convenience, modern living, and an unbeatable downtown location, this condo is ideal for those seeking a connected urban lifestyle. (id:61852)
Exp Realty
58 Seven Oaks Drive
Hamilton, Ontario
Opportunity lives here. A home with room to grow, space to share, and endless possibilities. Set on a quiet, family-friendly street surrounded by great neighbours, this home offers a rare opportunity to create something truly special. With six bedrooms, 1,603 square feet above grade, and a finished lower level, this versatile property offers options for multi-generational living, income potential, or simply a place with space for everyone. The layout is smart and flexible, featuring two bedrooms on the main floor, three upstairs, and one more in the lower level. The basement also includes a family room with gas fireplace (as is) and a bathroom with shower, creating a comfortable secondary living area. The large laundry area could easily evolve into a hobby room, storage space, or a bright workshop. The kitchen blends style and practicality with its farmhouse-style sink, under-cabinet lighting, and pass-through window to the living room that keeps the main floor bright and connected. The updated main bath continues that fresh feel. Other thoughtful updates include 200-amp electrical service and windows replaced within the last 11-12 years, some with child safety locks. Outside, the fully fenced yard features a beautiful stone walkway and patio, offering a private setting for summer evenings or a morning coffee in the sun. It's also a safe place for the kids to play. The newer oversized double garage stands out with its impressive space and functionality, perfect for car lovers, hobbyists, or anyone needing extra room to create. One door even offers a 10-foot clearance, accommodating larger vehicles or equipment. Whether you're looking for space, flexibility, or a property that can grow with you, 58 Seven Oaks Drive delivers a foundation full of possibility in one of Hamilton Mountain's most welcoming communities. Roof re-shingled in 2025. RSA. (id:61852)
RE/MAX Escarpment Realty Inc.
45 Crescent Road
Oakville, Ontario
Opportunity Knocks in West River. Move right in and enjoy the charm of this classic West River bungalow, thoughtfully expanded to offer additional main-floor living and a private second-level primary retreat with a full ensuite. Alternatively, take advantage of the generous 66' x 120' lot to build your dream home in one of Oakville's most sought-after neighbourhoods. Surrounded by mature trees and just a short stroll to the lake, downtown Oakville, and Kerr Village, with excellent transit and highway access, this property offers the perfect blend of character and convenience. Flooded with natural light and thoughtfully updated over the years, recent improvements include brand new siding and a new sliding back door (2025), new gutters (2024), and a new back deck (2024). A home that truly offers endless opportunities for a smart buyer. Please note - tenants will be moving out Feb.28. (id:61852)
Royal LePage Signature Realty
5048 Willowood Drive
Mississauga, Ontario
Full Townhouse Is Offered Including The Basement. Renovated Freehold Townhome In Central Location! Newer Laminate Flooring. Main Floor Laundry, Door To Garage, Fenced Yard, Brand New Potlights & Just Painted. Triple Closets In Master & Long Driveway That Can Park Two Cars. Close To All Schools, Hwys, Sq. One, Mature Trees & Family Friendly Street (id:61852)
RE/MAX Real Estate Centre Inc.
706 - 551 The West Mall
Toronto, Ontario
Prime location in central Etobicoke! Welcome to Unit 706 at 551 The West Mall - a bright and spacious 2-bedroom condo offering a desirable south-west exposure with panoramic city and courtyard views. Open-concept living and dining area with walk-out to a large balcony, ideal for everyday living and entertaining. Move-in ready and freshly painted throughout in neutral tones. Spacious bedrooms include a primary bedroom with walk-in closet. Enjoy the convenience of a large ensuite storage room combined with laundry. Well-managed building with 24-hour security and excellent amenities, including a seasonal outdoor pool, dog park, outdoor playground, and beautifully landscaped grounds. Maintenance fees include heat, hydro, cable TV, and internet. Steps to TTC with one bus to the subway, minutes to Hwy 427 and major highways, and close to the airport. Surrounded by schools, Centennial Park, shopping, and everyday conveniences. Excellent value in a sought-after community. (id:61852)
Royal LePage Real Estate Associates
16 Doris Pawley Crescent
Caledon, Ontario
Like-new end-unit townhome built by Treasure Hill, featuring thousands of dollars in upgrades throughout. Carpet-free with laminate and vinyl flooring, this home offers modern interior and exterior pot lights and a fully upgraded kitchen with quartz countertops and an abundance of cabinetry. The well-designed layout includes 3 spacious bedrooms, 2.5 bathrooms, an upper-level office/den, and a primary bedroom with two walk-in closets. The finished basement adds exceptional value with a full bathroom, wet bar featuring quartz counters, a beverage fridge, and a second dishwasher-ideal for entertaining or extended living. The end-unit design allows for the potential of a secondary suite with a side entrance. Additional highlights include 9 ft ceilings, multiple work-from-home office spaces, new appliances, open backyard views, and enhanced security with three exterior cameras. The property features an extended driveway with no sidewalk, offering parking for up to three vehicles (one in the garage, two on the driveway).Premium upgrades include an owned RO water system, owned Whirlpool water softener, quartz countertops in the kitchen, bathrooms, and basement wet bar. Conveniently located close to parks, schools, Highway 410, and the Southfields Community Centre-this home offers an exceptional layout and outstanding functionality for modern living. (id:61852)
Right At Home Realty
16 Doris Pawley Crescent
Caledon, Ontario
Like-new end-unit townhome built by Treasure Hill, featuring thousands of dollars in upgrades throughout. Carpet-free with laminate and vinyl flooring, this home offers interior and exterior pot lights and a fully upgraded kitchen with quartz countertops and an abundance of cabinetry. The well-designed layout includes 3 spacious bedrooms, 3.5 bathrooms, an upper-level office/den, and a primary bedroom with his and hers walk-in closets. The finished basement adds exceptional value with a full bathroom, wet bar featuring quartz counters, a beverage fridge, and a second dishwasher-ideal for entertaining or extended living. The end-unit design allows for the potential of a secondary suite with a side entrance. Additional highlights include 9 ft ceilings, multiple work-from-home office spaces, stainless steel appliances, open backyard views, and enhanced security with three exterior cameras. The property features an extended driveway with no sidewalk, offering parking for up to three vehicles (one in the garage, two on the driveway).Premium upgrades include an owned RO water system, owned Whirlpool water softener, quartz countertops in the kitchen, bathrooms, and basement wet bar. Conveniently located close to parks, schools, Highway 410, and the Southfields Community Centre-this home offers an exceptional layout and outstanding functionality for modern living. (id:61852)
Right At Home Realty
3339 Skipton Lane
Oakville, Ontario
Located in highly sought after and family friendly Bronte Creek, surrounded by lush greenspace, scenic trails and a tranquil pond. Perfect for families looking for close proximity to schools and parks, while enjoying easy access to major highways, shopping and many other amenities. Much loved by the original owner, this impressive four bedroom, four and a half bathroom home finished on all three levels, offers more than 4500 square feet of beautifully appointed living space. This property combines comfort, elegance and functionality for todays busy families. The spacious and naturally bright kitchen features generous cabinetry and counter space and loads of natural light, opening seamlessly to the inviting family room with built-ins and a cozy gas fireplace. Perfect for everyday living and entertaining. A dedicated main floor office provides an ideal space for working from home. Upstairs, each bedroom offers ample space and access to well-designed bathrooms ensuring privacy and convenience for the whole family. A spacious primary retreat, with a walk-in closet and ensuite featuring double vanities, a soaker tub and a separate shower is the perfect place to unwind. The finished lower level adds more versatility and additional living space with a generous recreation space with an electric fireplace, an inviting bar area, three piece bathroom, lots of room for a play area and a home gym. Freshly painted in a neutral palette, smooth ceilings and crown moulding throughout the main floor, extensive pot lighting, new carpeting in all bedrooms (2025), a reshingled roof (2025), and maintenance free artificial turf in the backyard, this home is ready to move in and to be enjoyed by the lucky new family. Excellent value in a wonderful community. Don't miss out! (id:61852)
Royal LePage Realty Plus Oakville
809 - 21 Park Street E
Mississauga, Ontario
New Tanu Condo 1Br + large Den In Heart Of Port Credit. High End Finishes In This Stunning Condo. Fabulous Neighborhood, Steps To Go & Close To Shopping, Restaurants, Lake, Park And Trail. Smart Home Tech Controlled By Your Phone! Great Amenities Including Party Room, Terrace, Media Room, Gym And Guest Suite. Parking and internet included. Easy monthly utility payments through Provident Energy Management. Den Large Enough To Accommodate Bed. Fabulous condo! (id:61852)
Royal LePage Real Estate Services Ltd.
112 - 2205 South Millway
Mississauga, Ontario
Set in a very convenient Erin Mills location, this Daniels-built home offers a well-designed layout with three well-proportioned bedrooms and a bright, south-facing sunken living room filled with natural light. Two skylights-one in the primary bedroom ensuite and another above the stairwell-further enhance the home's brightness throughout the day. The main living area opens to a private yard, providing enjoyable outdoor space for everyday living. Excellent transit access with a direct bus to the GO Station and Square One, and within walking distance to South Common Mall and the transit hub. Close to the University of Toronto Mississauga campus. Freshly refreshed throughout with new light fixtures and a full interior repaint, the finished basement offers additional rooms and finished space for flexible use. Bright, well maintained, and move-in ready, this home is well suited for comfortable family living (id:61852)
Jdl Realty Inc.
2 - 92 Trethewey Drive
Toronto, Ontario
ALL UTILITIES & PARKING & LOCKER INCLUDED** Perfectly Positioned In A Highly Convenient Location, This Beautifully Updated Spacious Ground Floor Apartment Offers A Bright And Expansive Open-Concept Living Area With Brand New Windows Within A Clean And Well-Maintained Building. Featuring 3 Generously Sized Bedrooms, One Full Bathroom, One Parking Space, And One Dedicated Storage Locker, This Unit Delivers Comfort, Functionality, And Convenience. Laundry Is Conveniently Located On The Same Floor. Enjoy Being Within Walking Distance To The New Keelesdale LRT Station, Parks, York Recreation Centre, And The Shops And Restaurants Along Eglinton Avenue, With Quick Access To Yorkdale Mall, Humber River Hospital, West Side Mall, And Highway 401. Move-In Ready And Available Immediately (id:61852)
RE/MAX Premier Inc.
3956 Manatee Way
Mississauga, Ontario
Newly painted, new garage door, new front door, 3 new vanities in all washrooms, new lights, new laminate in all bedrooms and living/dining rooms on ground floor. Many items upgraded. Roof shingles redone 2024. Basement has separate entrance. Large backyard. (id:61852)
Icloud Realty Ltd.
Unit 3 - 1306 Guelph Line
Burlington, Ontario
NEWLY UPDATED##Gorgeous Townhouse at Great location!!! Great Investment or Starter Home! Welcome To This Well-Maintained and spacious Townhouse in one of the demanding locations of Centennial Gardens Complex in Mountainside community. This 2-storey Townhouse comes with 4+1 beds and 4 baths, it's a family haven. Large Kitchen With open concept Separate Dining Room. Sunken Living Room with Walk-Out to Private Fenced Yard. Good size 4 bedrooms and newly built basement and Basement Access to Underground Garage and Parkin Spot #16 (Exclusive) 2nd Parking Spot Above Ground. Newly painted, new flooring and newly built basement. (id:61852)
RE/MAX Realty Services Inc.
32b - 1084 Queen Street W
Mississauga, Ontario
This beautifully updated executive townhouse in prestigious Lorne Park combines modern upgrades, premium finishes, and an open-concept layout for refined living. Minutes to Port Credit, lakefront trails, parks, shops, restaurants, and all daily amenities. Zoned for Lorne Park School District and close to private schools such as Mentor College. Quick access to QEW, major transit routes, and Port Credit GO for downtown Toronto commuting. Renovations & Upgrades: New main-floor flooring, Updated eat-in kitchen with granite countertops, tile backsplash & built-in bench, Renovated laundry/HVAC room with new washer/dryer, Refreshed ceilings, upgraded lighting, and modern paint/wallpaper. Interior Features: Open-concept living room with gas fireplace, Lower-level family room with gas fireplace, Basement walkout to a sunny private patio, Primary suite with double closets & 5-piece spa-like ensuite, Skylight + two generously sized secondary bedrooms, Private garage + driveway (id:61852)
Royal LePage Terrequity Realty
617 - 259 The Kingsway
Toronto, Ontario
Welcome to Edenbridge, a Tridel Built community in the desirable Kingsway community. *PARKING & LOCKER Included* A brand-new residence offering timeless design and luxury amenities. Just 6 km from 401 and renovated Humbertown Shopping Centre across the street -featuring Loblaws, LCBO, Nail spa, Flower shop and more. Residents enjoy an unmatched lifestyle with indoor amenities including a swimming pool, a whirlpool, a sauna, a fully equipped fitness centre, yoga studio, guest suites, and elegant entertaining spaces such as a party room and dining room with terrace. Outdoor amenities feature a beautifully landscaped private terrace and English garden courtyard, rooftop dining and BBQ areas. Close to Top schools, parks, transit, and only minutes from downtown Toronto and Pearson Airport. (id:61852)
Century 21 Atria Realty Inc.
