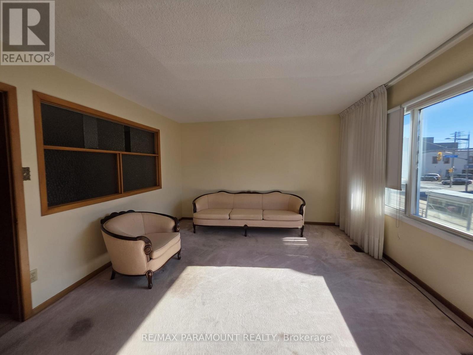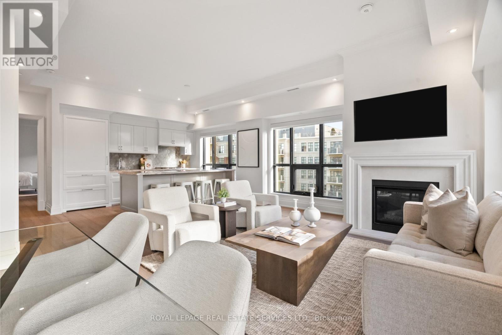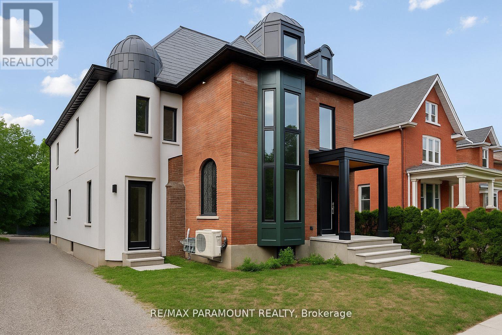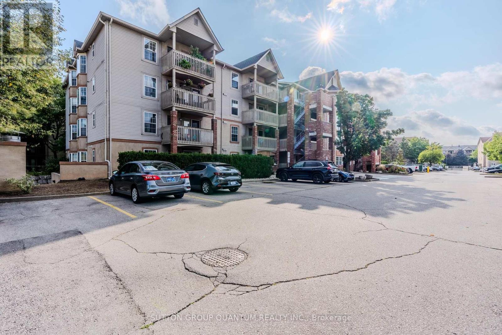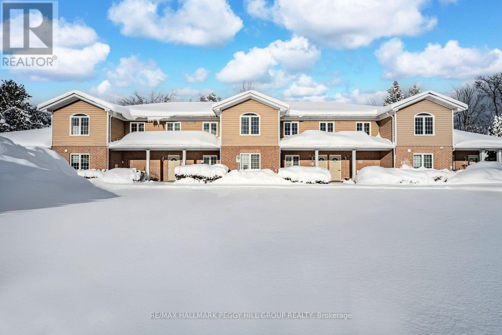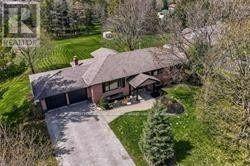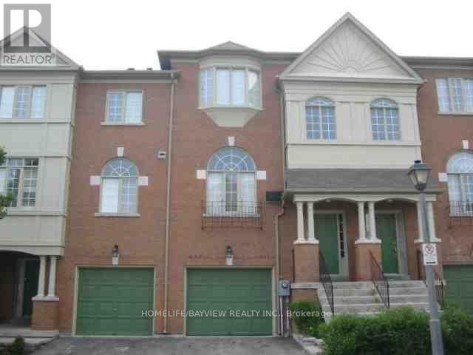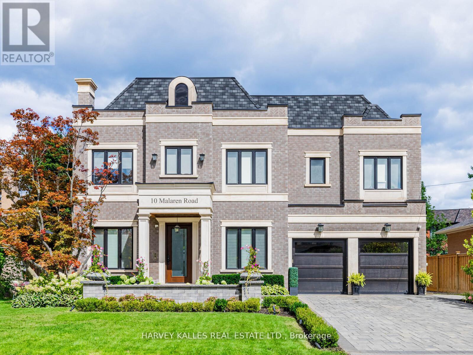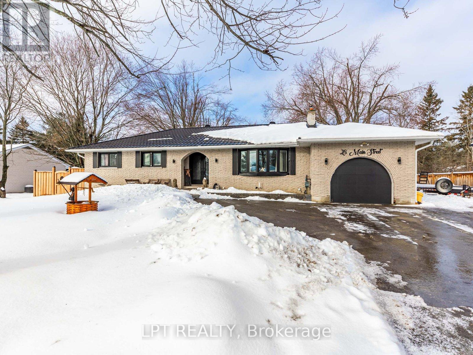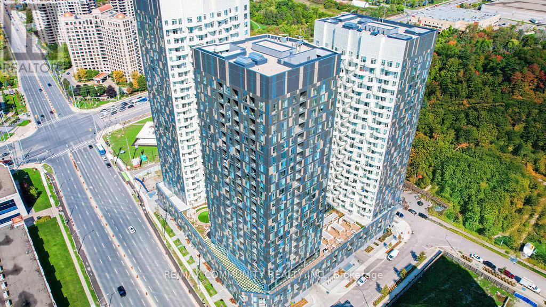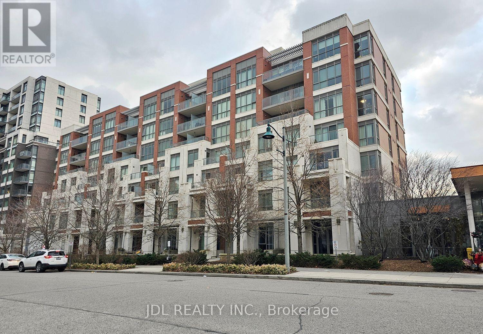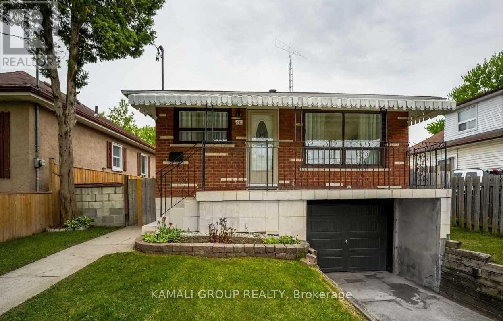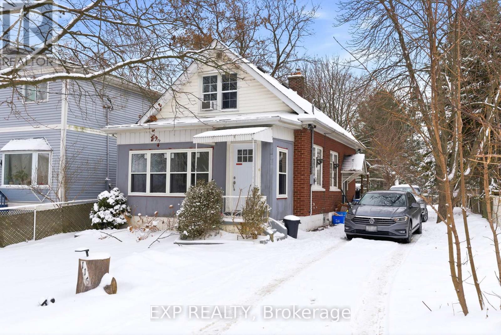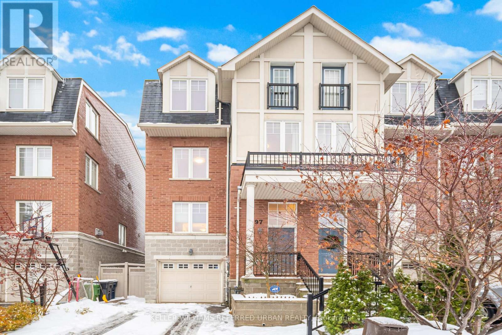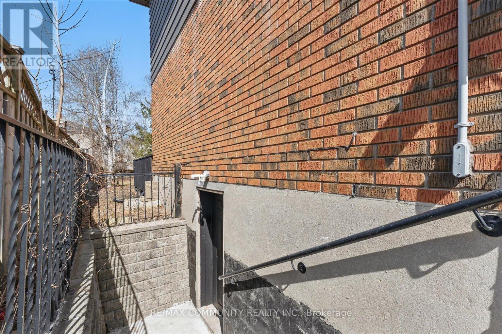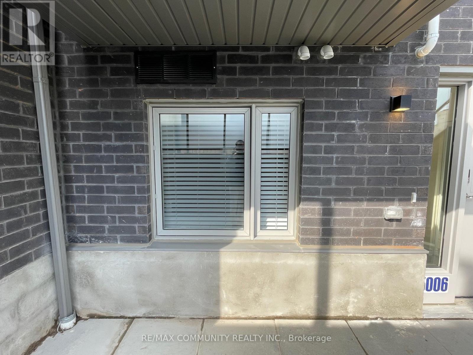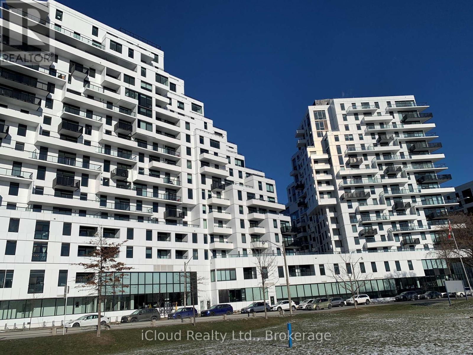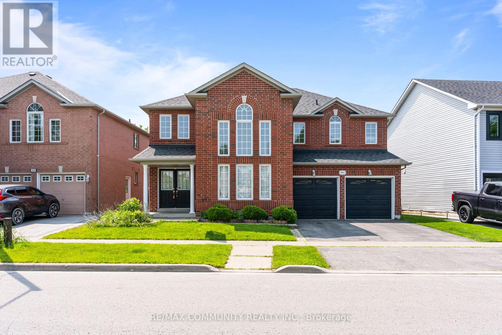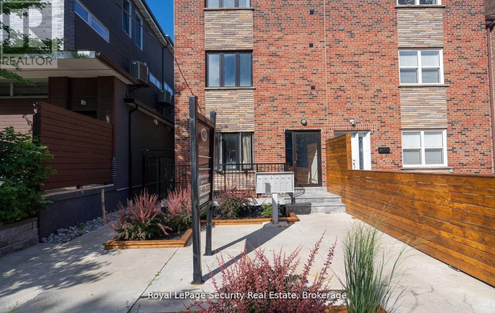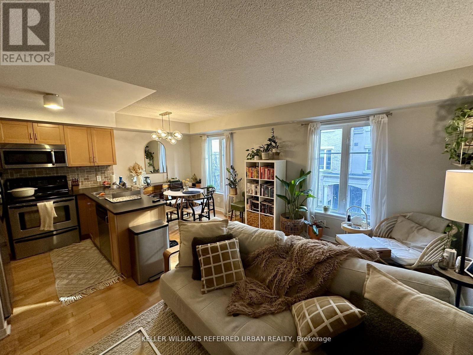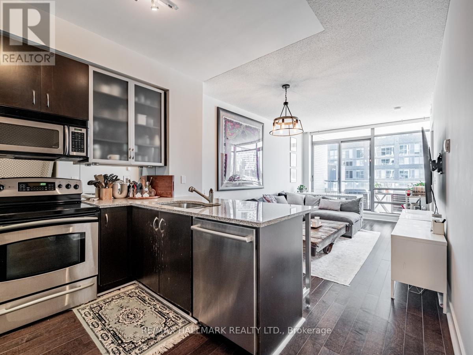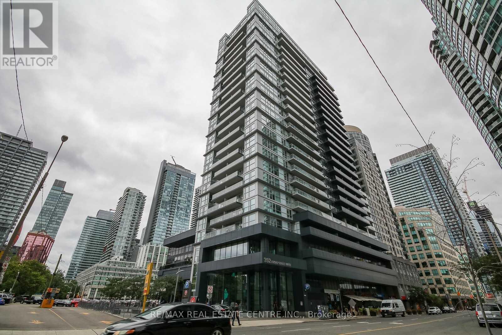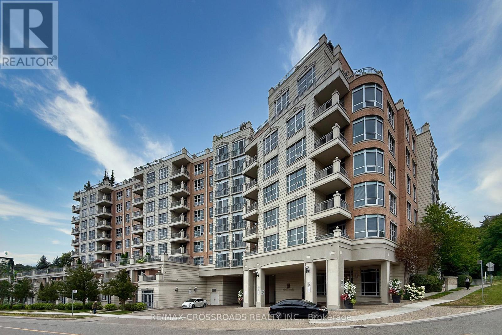100 - 2115 South Service Road W
Oakville, Ontario
Alternawork Is A State-Of-The-Art Shared Office Facility Located In Oakville Steps From The Bronte Go Just Off The Qew.We Offer Various Size Private Offices, Dedicated Workstations. Amenities Include- 24/7 Access To The High Speed Internet (Secure Private Fibre Network, Guest Wifi)Shared Kitchens, Boardrooms, Breakout Rooms, Common Lounges, Phone Booths, Event Space Mail Service, Printing, Cleaning, Coffee,Parking**Also Access To On Site Warehouse Storage. (id:61852)
Royal LePage Signature Realty
1674 St Clair Avenue W
Toronto, Ontario
Welcome to this bright and spacious 3-bedroom unit located in a highly convenient area along St. Clair Ave W in Toronto. This well-maintained unit offers comfortable living in a family-friendly neighborhood with everything you need just steps away, 3 generously sized bedrooms with ample closet space, bright & open-concept, in-unit laundry, private entrance and plenty of natural light. Prime Location - Situated near all amenities - grocery stores, schools, restaurants, parks, and public transit - making it ideal for families or professionals. Easy access to downtown Toronto, major highways, and public transportation. Move-in Ready - Don't miss this opportunity to live in a convenient and vibrant community. (id:61852)
RE/MAX Paramount Realty
504 - 4 The Kingsway
Toronto, Ontario
Welcome to an exclusive residence in the heart of prestigious The Kingsway. This boutique luxury building features just 34 suites and showcases timeless Beaux-Arts-inspired architecture by renowned architect Richard Wengle, with interiors by Brian Gluckstein. This rarely available corner suite offers approx 1,325 sqft of light-filled, elegant living space with 2 bedrooms, 2 full baths, and high-end finishes throughout. The open-concept living/dining/kitchen is surrounded by oversized windows that flood the space with natural light. The chefs kitchen is designed to impress with Quartz counters and backsplash, a centre island, premium appliances, and ample storage. The living area features a cozy gas fireplace, crown moulding, and remote blinds throughout. The spacious primary suite offers his & hers closets (including a walk-in), a luxurious 5-piece ensuite, and a walk-out to the balcony. Second bed perfect for office/guest room with spacious closet. Full 3pc 2nd bath. Additional highlights include in-suite laundry, 1 parking, 1 locker, and top-tier amenities: concierge, gym, lounge, and a large 3rd floor outdoor terrace with dining and lounging space. Steps to Bloor Street, Subway, Kingsway & Bloor West Village, Humber River trails and more. This is refined living at its best! (id:61852)
Royal LePage Real Estate Services Ltd.
2 - 136 High Park Avenue
Toronto, Ontario
Welcome to 136 High Park, This stunning, newly built residence is nestled in the heart of one of Toronto's most coveted neighborhoods-High Park. Perfectly blending modern luxury with timeless charm, this home offers a prime location just steps away from High Parks scenic trails, serene lakeside, and recreational amenities. Spanning two spacious levels, the home provides plenty of room for families or professionals seeking comfort and style. Featuring 2 generously sized bedrooms and 3 modern bathrooms, it delivers the ideal layout for both relaxation and functionality. Inside, a bright open-concept design is enhanced by windows that flood the space with natural light. The chef-inspired kitchen boasts high-end stainless steel appliances. The adjoining living and dining areas create a warm, inviting setting perfect for entertaining or enjoying cozy nights in. This property showcases top-tier finishes throughout, including hardwood flooring, elegant fixtures, and designer details that elevate every room. With thoughtful design and premium craftsmanship, 136 High Park offers a rare opportunity to own a home that balances contemporary sophistication with the tranquility of one of Toronto's most desirable communities. (id:61852)
RE/MAX Paramount Realty
112 - 4013 Kilmer Drive
Burlington, Ontario
A Great Opportunity To Purchase An Updated End Unit, Approximately 1,020 Square Feet (As Per MPAC), In Burlington's Most Sought-After And Desirable Tansley Community. Very Bright Ground-Level Unit With Private Terrace, Where Pride Of Ownership Is Most Evident. Just Move In And Enjoy: Two Bedrooms, Two Baths, And An Open-Concept Design Ideal For Family Gatherings, With Neutral Décor Throughout. Updates Include: New Flooring In Living And Dining Room, Front Hall, New Broadloom In Both Bedrooms, Upgraded Toilets And New Faucets, Three Smoke Detectors, Ceiling Fan, And New Shower Heads. This Unit Has Been Recently Painted. One Underground Parking Space And Access To Storage Lockers. Very Close Proximity To Walking Trails, Parks, Shopping, Restaurants, And All Other Amenities. Easy Access To Appleby GO Station, Downtown Burlington, And Highways 407, 403, And QEW. Don't Miss This Opportunity. Thank You For Showing! (id:61852)
Sutton Group Quantum Realty Inc.
7 - 222 Steel Street
Barrie, Ontario
A PLACE TO SETTLE IN, FEEL WELCOME, & LIVE COMFORTABLY AT THIS 55+ LIFE LEASE UNIT! Begin your golden years at 222 Steel Street Unit 7, a bright, well-cared-for home tucked into a quiet 55+ community in Barrie's desirable east end. Located in the friendly Martin Luther Court complex, this move-in ready life lease unit is within a short distance of shops, restaurants, parks, Johnson's Beach, the MacLaren Art Centre and vibrant downtown Barrie, where you can stroll along the waterfront, explore local boutiques, enjoy live entertainment or relax at one of the many cafes and patios. The open-concept layout features hardwood flooring, neutral paint tones, 8 ft ceilings, built-in speakers, and a built-in electric fireplace. The well-appointed kitchen offers granite countertops, cream coloured cabinetry, a tiled backsplash, under-cabinet lighting and stainless steel appliances. Enjoy peaceful views of Radenhurst Park from your private 7 x 12 ft deck with a privacy wall and stairs to the shared green space. Two generous bedrooms with plush carpet and double closets provide comfortable living, along with in-suite laundry, an owned water softener, one parking space and a private storage locker. Maintenance fees include grass cutting, snow removal, property taxes, water, parking, building insurance and access to a party room, visitor parking and beautifully maintained outdoor areas. This #HomeToStay makes every day feel easy in a well-connected, friendly setting designed for simpler living and more meaningful moments. (id:61852)
RE/MAX Hallmark Peggy Hill Group Realty
10 Cutting Crescent
King, Ontario
Executive Rental!Lovely Well Maintained Bungalow In King On A Premium 1/2 Acre Manicured Lot! Wonderful Open Concept Floor Plan,Updated Large Bright Thermal Windows,Updated Doors/Eaves/Soffits,Large Eat-In Kitchen With W/O To Covered Deck,New Flooring,Freshly Painted,Beautifully Finished Walkout Bsmt With Fireplace, Rec, Games, Bedrm+Gym! Lovely Front Portico, Stone Walkway & More!!! (id:61852)
Sutton Group-Admiral Realty Inc.
62 Bachelor Studio - 190 Harding Boulevard
Richmond Hill, Ontario
Welcome to this beautiful all-inclusive ground-floor walk-out bachelor/studio in the prestigious Yonge & Major Mackenzie area of Richmond Hill, featuring high 9 ft ceilings, a private 3-pc bathroom, separate entrance, one parking space, cozy backyard with patio furniture, and fully furnished interiors in excellent condition filled with natural light; all utilities, internet, and cable included, offering exceptional value and convenience; ideal for a single person or couple seeking comfortable living just minutes from Yonge Street, Old Richmond Hill Village, shopping, parks, schools, transit, Mackenzie Health, restaurants, plazas, and GO Train/bus access. (id:61852)
Homelife/bayview Realty Inc.
10 Malaren Road
Vaughan, Ontario
Unparalleled Architecture, Design, & Workmanship In This Luxurious New Custom Built Estate Home. Only The Highest Quality Imported Materials Used. This 4+1 Bed, 6 Bath Home Features Gotham Hand Scraped Hardwood Floors, Imported Tiles From Italy. Gourmet Chef's Irpinia Kitchen With Custom cabinetry, Top Of The Line Stainless Steel/panelled Thermador Appliances. Porcelain Backsplash, Large Quartz waterfall Island, Modern Wood Cabinetry, Built In Double Oven, Built In Espresso Machine. Book Match Stone Feature Wall, coffered ceilings thr/out, 2 gas fireplaces (LR-cast stone & FR- book match porcelain floor to ceiling) Open concept family room with custom shelving, b/i speakers throughout, 3 IPADS to control smart house, main floor mudroom, 2nd floor laundry rm, feature wall treatment in DR, stairwells & East bedroom, Elevator, Generator, Custom industrial glass/stainless steel gym doors for the perfect home gym, Recreation Room with heated flooring, custom wet bar w/DW & bar fridge surround sound theatre quality sound/experience, plenty of storage facility, professional landscaping on entire property with artificial turf in the backyard, Top of the line security system w/multiple cameras and extra security bars/bolt locks, (Elevator & generator-yearly maintenance service), I/G fiberglass pool serviced by professional pool company on a weekly/yearly basis. Led Lit Coffered Ceilings, Crown Molding And Pot Lights. Custom Staircase w/Glass/ Metal Railings. Huge Primary suite W/ Large his/her W/I Closet, With A 7-Piece Spa Like Ensuite w/heated floors, large free standing soaker tub, glass enclosed/wall to wall procelain wet steam shower, glass/stainless steel/wood floating staircase, Fully Finished L/level W/Walk Up & 4 pc bath, $100K Full Home Automation/Smart System. Control all features of your home from App. *Entire lower level w/heated floor. (id:61852)
Harvey Kalles Real Estate Ltd.
28 Main Street
Georgina, Ontario
Cozy 3+2 Bedroom all-brick Detached Bungalow home with a finished basement, set on a mature 95' x 165' lot. Stunning living room features stone floor-to-ceiling wood-burning fireplace and large bay window, ideal for entertaining guests. Separate, spacious dining room includes sliding doors to the deck. Kitchen showcases stainless steel appliances and walk-out to deck. Basement boasts large rec room, two bedrooms, oversized laundry/utility area and abundant storage space. Spacious backyard with a finished deck. A must see! (id:61852)
Lpt Realty
2215 - 10 Abeja Street
Vaughan, Ontario
Welcome to a stunning, turn-key residence in Abeja District Tower 1, where luxury meets unparalleled convenience. This exquisite suite offers 755 sq ft of meticulously upgraded interior space, perfectly complemented by a 65 sq ft balcony providing absolutely breathtaking, unobstructed Southwest views of Vaughan. Inside, you'll immediately notice the nearly $25,000 in premium upgrades lavished upon the unit, starting with pot lights throughout the main living areas and premium laminate floors. The open-concept design centers around a spectacular, modern kitchen featuring Quartz Countertops with a sleek waterfall-edge feature, making it an ideal space for both cooking and entertaining. The unit boasts two decent-sized bedrooms, while the large, upgraded bathroom is a true spa-like retreat, finished with the utmost attention to luxury details. Practical features like an upgraded stacked washer & dryer in the ensuite laundry, mirrored closet doors, and one dedicated parking space enhance the appeal of this bright, sun-filled home. This excellent Vaughan location is truly unbeatable, placing you steps from Public Transitand YRT, and mere minutes from Vaughan Mills Shopping Centre, Canada's Wonderland, and Cortellucci Vaughan Hospital. This is modern urban living at its finest, ready for you to simply move in and enjoy. (id:61852)
RE/MAX Community Realty Inc.
107 - 57 Upper Duke Crescent
Markham, Ontario
Downtown Markham Luxury Condo! Welcome to 107-57 Upper Duke designed 1-bedroom + den suite offering a perfect blend of comfort and convenience* the open-concept layout is filled with natural light! Walk to York University Markham Campus! Bright Unit With Walkout To Large Private Terrace*Steps To Transit And Go Train*Restaurants, Movie Theatre, Shops And Much More At Your Door Step. Aaa Tenants Only. No Smoking. No Pets. Ideal for young professionals or couples. Enjoy top-tier building amenities including 24-hour security, a fully equipped fitness center, party room, golf simulator, and more! (id:61852)
Jdl Realty Inc.
Bsmt - 68 Rosehill Boulevard
Oshawa, Ontario
Bright 1 Bedroom Apartment With Separate Entrance, Kitchen With Ample Cabinet & Counter Space, Above Grade Windows, 3 Pc Bathroom, Large Closet, Laminate Flooring & Potlights Throughout. Onsite laundry. Steps to Durham Region Transit, Oshawa Centre Mall and Oshawa Centre Terminal. Nearby Shops & Restaurants, Parks & Recreation. (id:61852)
Kamali Group Realty
116 Thomas Street
Oshawa, Ontario
Welcome to 116 Thomas Street! This lovely one and a half story detached home is set on a deep oversized lot in a mature Oshawa neighbourhood. Pass through the spacious 4-season foyer and you'll find the light-filed living room, and the conveniently located main floor bedroom. The upgraded kitchen walks out to the back deck, perfect for enjoying an outdoor summer meal or your morning coffee. The renovated 4-piece bathroom completes the main floor, while the second floor features two loft-style bedrooms. From the kitchen, or the separate side entrance, you can access the basement which has a new furnace, owned hot water tank, and ample storage. Alternatively, this room is ready to be converted into additional living space. Just minutes from highway 401, commuting is a breeze. While home, you'll enjoy easy access to bike paths and Lakeview park. This home offers a fantastic opportunity for both families and individuals. (id:61852)
Exp Realty
97 John Bell Crescent
Toronto, Ontario
Welcome to this rare end-unit, 3-storey freehold townhome backing onto a private ravine-offering space, privacy, and exceptional natural light. Totalling approximately 2,125 sq. ft., including the finished lower level, this thoughtfully designed home features 3 bedrooms, 3 bathrooms, quality hardwood throughout, and a highly functional layout ideal for modern living. The main living level showcases a gas fireplace, a spacious eat-in kitchen with ample storage, quality appliances, and large windows - being an end-unit, they fill the home with natural light and ravine views. The third-floor primary retreat is impressively sized, complete with a custom walk-in closet and a 5-piece ensuite. The second floor offers two generous bedrooms with ample closet space and a well-appointed bathroom, ideal for family or guests. The finished lower level provides exceptional versatility, can be used as a home office, recreation room, or potential fourth bedroom. Backing onto a private ravine, this home offers a peaceful setting rarely found in the city. Ideally located close to transit, including TTC bus routes and Warden Subway Station, with excellent connectivity throughout the city. Surrounded by parks, trails, reputable schools, and a wide range of shopping and dining options, the neighbourhood is both family-friendly and convenient. (id:61852)
Keller Williams Referred Urban Realty
Basement - 90 Euclid Avenue
Toronto, Ontario
Newly Renovated 2-Bedroom Legal Basement Apartment in Prime Scarborough Location! Beautifully renovated legal basement apartment featuring 2 spacious bedrooms, 1 modern washroom, a brand-new kitchen, open-concept living and dining area, and private ensuite laundry. Enjoy a separate walkout entrance offering full privacy and convenience. Located in a highly desirable neighborhood near Meadowvale Rd & Ellesmere Rd, this home is close to Highway 401, TTC, GO Transit, schools, parks, library, and shopping. Minutes from University of Toronto Scarborough (UTSC), Centennial College, and Hospital -- perfect for students or professionals. Tenant to pay 40% of utilities. One parking space available. No smoking, no pets preferred. Move-in ready -- a must-see! (id:61852)
RE/MAX Community Realty Inc.
516 - 2791 Eglinton Avenue E
Toronto, Ontario
This cozy, newly built 1-bedroom townhouse is perfect for anyone looking for a comfortable, easy place to settle into. It's in a super convenient part of Toronto East-just a short walk to parks, schools, grocery stores, and great transit options like the Eglinton LRT, TTC buses, and Kennedy Station. The unit has a clean, modern feel with stainless steel appliances, granite counters. You'll also have the convenience of your own in-suite laundry and a secure underground parking spot. If you're a renter looking for a bright, fresh space in a well-connected neighborhood, this place is definitely worth a look. (id:61852)
RE/MAX Community Realty Inc.
1603 - 1050 Eastern Avenue
Toronto, Ontario
This exceptional Toronto Condo in iconic Queen & Asbridge Sitting in the Beaches & Leslieville neighbourhoods offers an highest level of luxury and sophistication! With breathtaking views of the Toronto skyline, its a true standout. Located on the 16th Floor. Floor-to-ceiling windows flood the space with natural light and frame unobstructed views of Downtown Toronto, This sun-filled 2-bedroom, 2-bath suite offers thoughtfully designed living space, complete with modern finishes and a refined, serene aesthetic. This unit features a chefs kitchen with top-of-the-line built-in appliances, tailored for culinary creativity. It boasts spacious layout with 9' Ceilings and a versatile living style. The primary suite has closets and a 4-pc bathroom and plenty of storage with functionality and style. Here practicality meets luxury a 24-hour concierge service. Plus, you will enjoy easy access to highways, Shopping Centre, dining options, a community center, and a library. Included In Suite laundry with stackable washer and dryer, In sum, this unit offers a unique blend of elegance and convenience, making it a true gem in Toronto. Enjoy top-tier building amenities, including a state-of-the-art fitness center, ultimate in convenience and luxury. (id:61852)
Icloud Realty Ltd.
1081 Langford Street
Oshawa, Ontario
Welcome to 1081 Langford Street- A charming well -maintained home in a quiet neighbourhood backing onto a serene ravine lot. This home features 4 spacious Bedrooms, 3 Bathrooms a finished basement, a bright open concept layout, Modern Kitchen with Granite Counter top, and walk out to a private backyard with stunning ravine views. Close to schools, parks, shopping, highways, and public transit. (id:61852)
RE/MAX Community Realty Inc.
4 - 62 Lippincott Street
Toronto, Ontario
Welcome to this well-maintained 1-bedroom, 1-bathroom basement unit in a charming triplex. The apartment features a bright, open-concept layout that combines the kitchen and living area. Located just steps from Kensington Market, with Kensington Community School directly across the street and Toronto Western Hospital just south on Lippincott, this unit offers unbeatable convenience. Surrounded by shops, restaurants, schools, and everyday amenities, the location is ideal for students, young professionals, or couples. The unit includes all electric light fixtures and appliances, including a fridge, stove, and dishwasher. Shared, coin-operated laundry is available on-site. Please note that parking is not included; however, street parking is available by permit. Hydro and Enbridge utilities are extra. (id:61852)
Royal LePage Security Real Estate
319 - 30 Western Battery Road
Toronto, Ontario
Live The Liberty Village Lifestyle In This Gorgeous Stacked Townhouse With Two Spacious Floors And A Stunning Rooftop Terrace. The main floor features an open concept layout with a large U shaped kitchen, a dinning room and living room space. the two bedrooms upstairs are both a great size and have large closets. The best part of the home is the rare gorgeous roof top terrace that allows you to enjoy the summer days like no other place in the City, with a large sun-filled area to entertain and BBQ! This Rarely Offered Townhome Is Steps Away From Groceries, Restaurants, Gyms, Banks, Lake Ontario, Trinity Bellwoods Park, Lcbo, Great Shopping And Stores. Why Settle For A High Rise When You Can Have Full Size Appliances, Large Rooms And Private Outdoor Space! (id:61852)
Keller Williams Referred Urban Realty
713 - 438 King Street
Toronto, Ontario
Welcome to The Hudson Condominium! This spacious 758 sqft suite offers a gorgeous 1 bedroom + large den layout with 2 bathrooms, perfect for professionals or couples seeking a vibrant downtown lifestyle. Enjoy a bright south-facing view from your open balcony, flooding the space with natural light. The unit includes all utilities, plus the added bonus of parking and a locker - a rare find in the heart of Toronto! Amazing amenities include a gym, indoor party room, 24/7 concierge and private courtyard lounge. Located at 438 King St West at Spadina, you'll be steps away from the best of King West: trendy restaurants, cafes, shopping, financial district, Chinatown, Rogers Centre, and easy transit access. (id:61852)
RE/MAX Hallmark Realty Ltd.
1521 - 352 Front Street W
Toronto, Ontario
Welcome to this bright and modern 1-bedroom condo offering approximately 560 sq ft of well-designed living space with an open east exposure and private balcony. Features include an open-concept living/dining area, laminate flooring throughout, a contemporary kitchen with stainless steel appliances and custom backsplash, and a spacious primary bedroom with closet and walk-out to the balcony. Includes 1 owned underground parking space and 1 owned locker. Located in the heart of Toronto's vibrant Waterfront Communities, just steps to THE WELL, transit, restaurants, shopping, parks, and the Financial & Entertainment Districts. Well-managed building with concierge, gym, rooftop deck, party room, guest suites, and sauna. Ideal for first-time buyers, professionals, or investors. Tenant willing to stay. currently they pay $2350 and are AAA tenants. (id:61852)
RE/MAX Real Estate Centre Inc.
210 - 10 Old York Mills Road
Toronto, Ontario
Discover the comfort and ease of life at Tridel's prestigious 10 Old York Mills - a residence cherished for its peaceful atmosphere, attentive management, and welcoming community. This 1,320 sqft 2+1 suite has been fully renovated with premium finishes, offering a bright, functional layout where quiet mornings can unfold by the oversized windows. The spacious den is ideal for visiting family or a cozy reading room. Step outside and enjoy the gentle charm of Hoggs Hollow - tree-lined streets, walking paths, parks, and everyday conveniences just moments away, including York Mills Subway for effortless outings. Resort-style amenities include a 24-hr concierge, outdoor pool, gym, sauna, party/media rooms, guest suites, and beautifully landscaped gardens. This is your place - where life feels serene, connected, and truly at home. !!= Virtual Tour for 3D Tour =!! (id:61852)
RE/MAX Crossroads Realty Inc.

