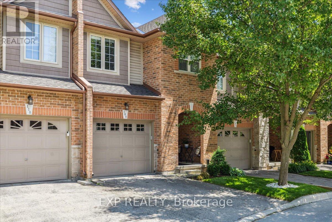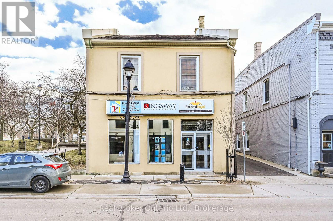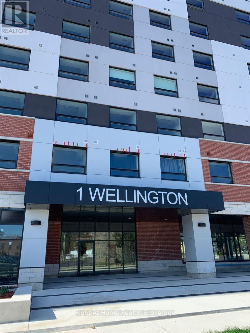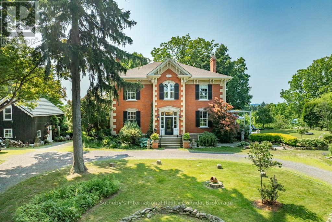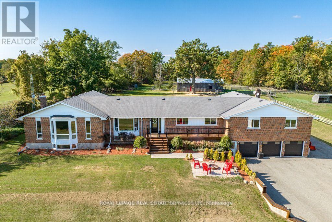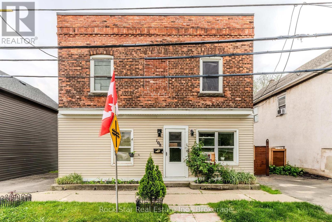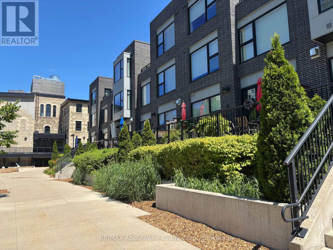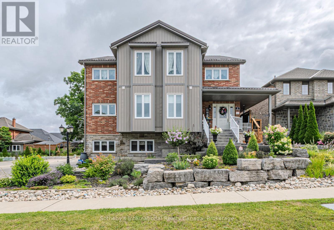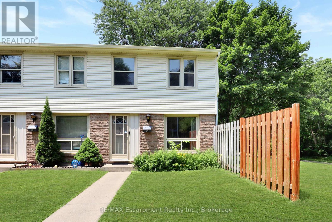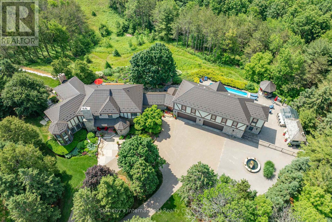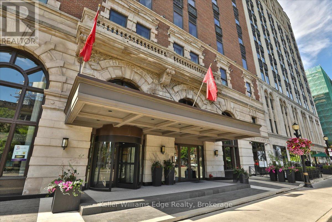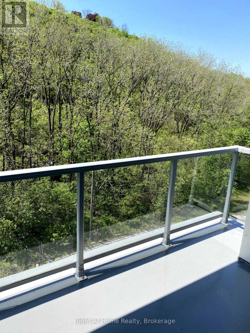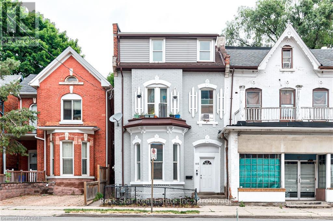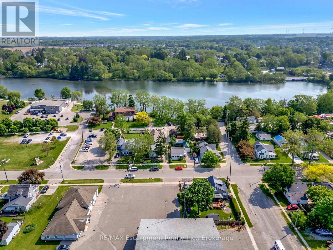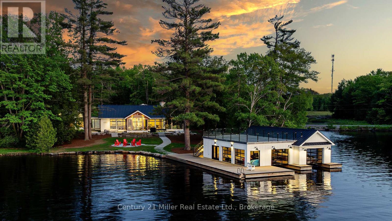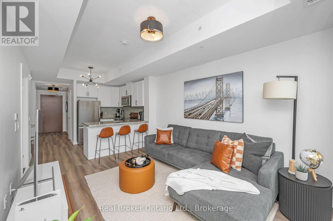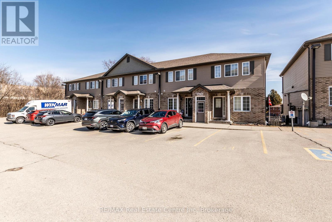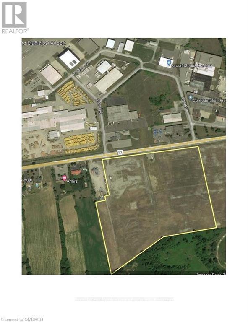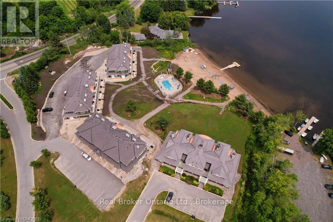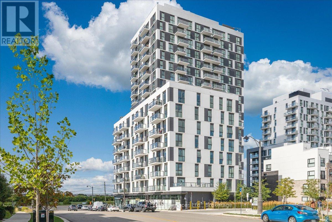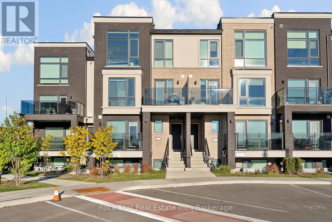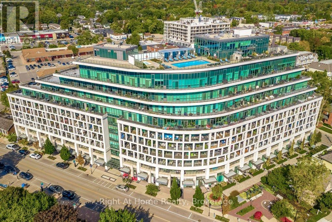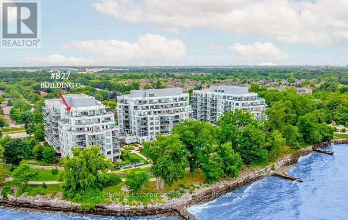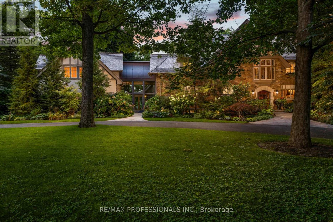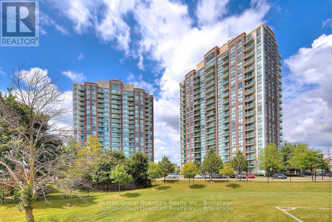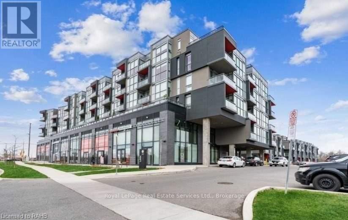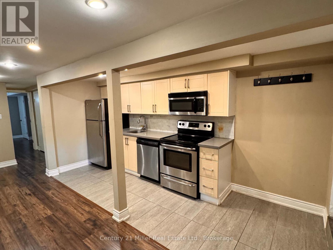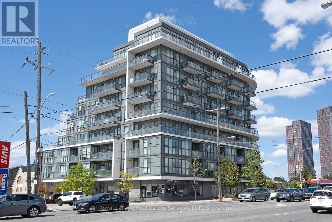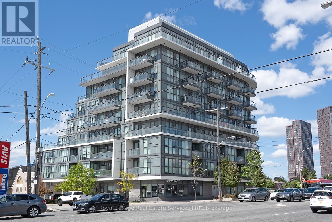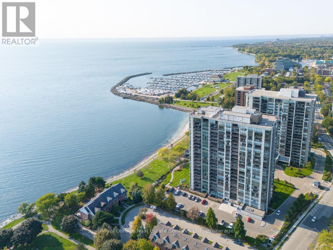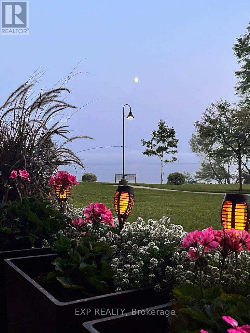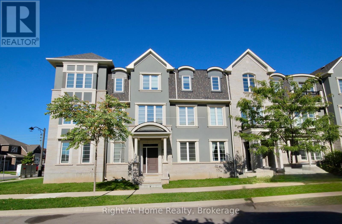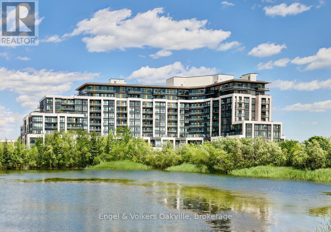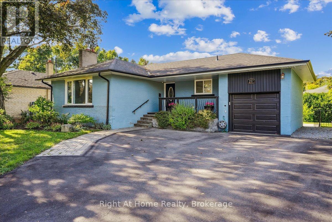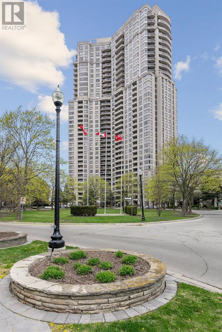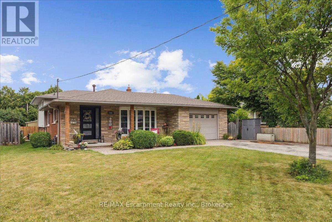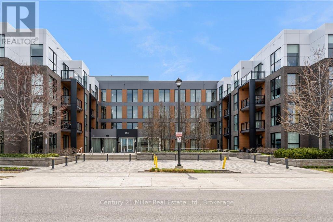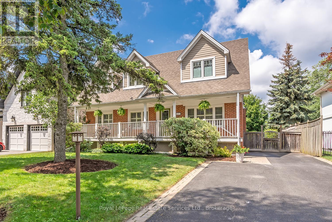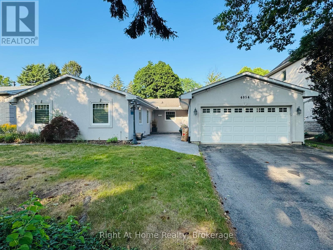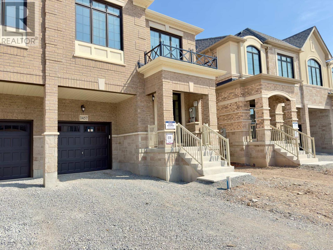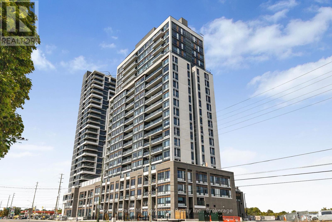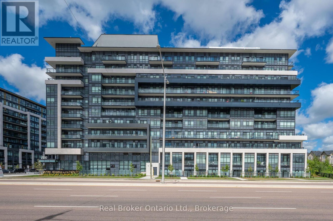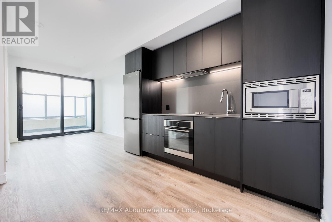108 Myers Lane
Hamilton, Ontario
Stunning 3-Bed Executive Townhome in Prime Ancaster Location!Welcome to this beautifully updated 3-bedroom executive townhome offering over 2,000 sq. ft. of total living space in one of Ancasters most sought-after communities. Pride of ownership is evident throughout with tasteful upgrades and a modern, move-in ready design.The open-concept main level is perfect for entertaining, while the fully finished lower level features a cozy gas fireplace, spacious family room, and a walk-out through sliding glass doors to a private patioideal for relaxing or hosting guests. Theres also ample storage space to meet all your needs.Enjoy being just minutes away from shopping, parks, schools, and quick access to major highwaysa commuters dream! This is the perfect blend of style, convenience, and comfort. (id:61852)
Exp Realty
26 Queen Street E
Cambridge, Ontario
Welcome to 26 Queen Street Ea prime investment opportunity or the perfect space for your own business venture on the main floor. This versatile building comprises three residential units and a convenient storefront. The property boasts recent updates including a newer roof and modern boiler system, ensuring efficiency and comfort for residents and tenants alike. The main floor store front is a former Bank of Montreal, with a vault that has been converted to a pantry, adding unique character and functionality to the property. Situated in Hespeler Village, this property is steeped in rich heritage. The location retains its charm with its historic buildings and vibrant community. Residents and tenants can enjoy proximity to a plethora of amenities, including parks such as the Forbes Park and Riverside Park, the Village Farmers' Market, schools, hospitals, and various local attractions. With its central location, tenants have easy access to public transportation, making commuting a breeze. Whether you're looking to generate rental income from the residential units or establish your own business in the bustling storefront, 26 Queen Street E offers a promising investment with endless potential. Don't miss out on the chance to be a part of this dynamic community and capitalize on the convenience and opportunities this property has to offer! (id:61852)
Real Broker Ontario Ltd.
308 - 1 Wellington Street
Brantford, Ontario
Motivated Seller! The condo is rented to a great tenant that is paying 2,500$ per month. Absolutely Beautiful Brand New And Rare 3Bed, 2Bath Corner Unit Condo With Abundance Of Natural Lighting Is Sure To Impress! All 3 Rooms Are Very Spacious And Can Be Easy Used As Play Room Or Recreational Space. Comes With 1 Parking, 9' Foot Ceilings, And Many Upgrades. Open Concept Floor Plan With Laminate Throughout. Modern Spacious Kitchen With Brand New Stainless Steel Appliances. This Sought-after Condo In Desired Downtown Location With Steps Away From The Go Train Station, Laurier University, Conestoga College, YMCA, Harmony And Market Square, And Many Restaurants And Parks. Don't Forget To Include Amenities Like A Gym, A Lovely Rooftop Garden, And A Party Room. Don't Delay, Book Your Showing Today. (id:61852)
Right At Home Realty
22 Hauser Place
Hamilton, Ontario
Welcome to Bayview House! This Stately brick residence (C1862) is the epitome of a classic Country Manor. The stunning combination of Georgian & Italianate architectural styles is steeped in history & drenched in character & charm. Loved by several prominent families & rock'n roll elite, such as the infamous Long John Baldry. Oh, if these walls could talk! Perched on a stunning 4.64-acre hilltop lot with expansive views, this 4+1 bed, 3+1 bath, boasts grand principal rooms for easy entertaining, 11.5 ft ceilings on the main floor, Marble fireplace surrounds, orig. cornices & moldings throughout. 4,768 sq ft of living space includes a full w/o lower level, w/1 bedroom nanny suite, separate entrance, full kitchen & 3 pc bath. The lower level also has a large Family Rm w/gas f/p & laundry. Main floor boasts a beautiful open kitchen w/high end appliances (Fisher Paykel, Jenn-Air, Miele), white cabinetry, granite counters & marble backsplash & island, open to a stunning Great Rm w/French doors leading to a private deck overlooking English gardens. Formal Dining Rm, cozy Den with wall-to-wall shelving units, elegant Powder Rm & 3-sided Sun Rm, overlooking the lush landscaping & fenced-in i/g s/w pool. Expansive oak staircase leads to an impressive Primary Bedroom with Luxurious 4 pc bath, 3 additional bedrooms & spa-worthy 4 pc main Bathroom. Recently renovated, with close to $800,000 spent, means nothing left to do but move in! Professionally painted t/o in Farrow & Ball 25, Original wide plank wooden floors refinished 25, newer bathrooms w/heated floors, newer windows, upgraded electrical, Cambridge ADA compliant elevator 2018, for wheelchair access, 2 newer furnaces & A/Cs, owned hot water tank 2024, roof 2017, gutters & spouts 2022, and so much more! The fully heated 1200 sq ft 2-story Coach house has endless possibilities (studio, gym, workshop) Professional landscaping with mature trees, covered patio w/hot tub, private walking trails & more. Minutes to Dundas! (id:61852)
Sotheby's International Realty Canada
9630 Wellington Road 42
Erin, Ontario
Now on Standard Broadband fibre optics! Note 6 separate walkouts. Beautiful property to be your forever family home, ideal for multi generational living. Impressive (8 bedroom total) 4,500+ square feet (6 bedrooms on main level) bungalow with 3,000+ square foot lower level with walkout at grade level entry which includes a 2 bedroom 1,983 square foot inlaw suite (with lots more room to expand) all on a huge 25 acre parcel of land full of personality comprising a balance of workable land, mixed woods with amazing trilliums, all sure to please the most discerning buyer! Bring your wish list here and check off your boxes! If privacy is a factor, this fine family home is set well back off the road, and is nicely elevated affording beautiful views off all windows and ideal for the nature lover. Additionally for the car collector or multi vehicle family, a total garage space accommodating 7 vehicles or specialty toys, atv's, snowmobiles, etc., of which the tandem 4 car garage with double o/h door is 45'x23'. The updated pole barn with water and hydro has been improved with 3 System Equine stalls for your equine, goats, chickens, miniature horses, alpacas, llamas, donkey, and more! Fantastic location for Pearson Airport commuters per Google only 30 minutes. (id:61852)
Royal LePage Real Estate Services Ltd.
108 Niagara Falls Road
Thorold, Ontario
Investor Special Turnkey + Value-Add in Thorold! Solid brick 4-unit delivering strong cash flow with significant upside for forced appreciation. Features two spacious 3-bedroom units (main + lower), a 2-bedroom front upper unit, and a vacant 1-bedroom rear unit ready for renovation and new rent. The basement unit has been recently finished - just needs final touches. Flat roof replaced in 2018. Ample rear parking and a generous lot offer potential for added density or future development. Perfect for BRRR investors looking to capitalize on both immediate income and long-term growth. (id:61852)
Rock Star Real Estate Inc.
Rl5 - 53 Arthur Street S
Guelph, Ontario
AMAZING RIVERFRONT URBAN TOWNHOME in the heart of downtown Guelph. ** 2,136 sq.ft.Townhome flooded with sunlight on all levels** 2 oversize bdrms PLUS den area ** Soaring Ceilings ** Massive windows treated with UV protection ** Hardwood on all levels ** Gourmet kitchen with high end built-in appliances and huge pantry ** Great Room with floor to ceiling fireplace, wired for TV installation ** Walkout to 26 Ft Terrace on the River, ready for your BBQ and friends ** PLUS Top Floor balcony with amazing River Views ** Master Bdrm with luxurious 5 piece ensuite and 2 walk-in closets** Second Bdrm also with walk-in closet ** In-suite storage room AND separate heated common area locker ** 2 side by side parking on the main level garage area, just steps to your unit ** Condo Fees include Water, Gas and use of extensive facilities including gym, party room, library and more ** Enjoy a walk along the River Walk connecting to extensive trail system ** Steps to GO train, the downtown dining experience and Royal City Park ** It Cant Get Any Better Than This!! One Seller is RRESP. (id:61852)
RE/MAX Aboutowne Realty Corp.
2 Balmoral Street
Brant, Ontario
Incredible opportunity for investor or owner/operator with this purpose built 4-plex near the banks of the Grand River in beautiful Paris Ontario! Over 5,800 sqft including a 2,883 sqft suite with 3 bedrooms and 4 bathrooms and double attached garage. 3 secondary suites including 1 fully accessible unit and 2 other units with lofts. Separate water, hydro and gas meters for all units. High efficiency spec including on demand water heaters and source water conditioning. This property is impeccably owner/operator maintained with ample parking, privacy fencing and architecturally inspired landscaping. Located on a quiet court only steps to the Grand River, walking trails and the downtown core of Paris. Stroll or bike along the pathways, walk to the nearby restaurants, cafes and shops or relax with friends for a drink on one of the many outdoor patios perched on the river's edge . This section of the Grand River boasts some of the best fly fishing in south western Ontario. Wildlife abounds here with daily sightings of great blue heron, river otter, deer, mink and bald eagles among the most common of visitors. High quality lifestyle with substantial residual income awaits the next owner of this unique and thoughtfully planned property in an extraordinary location. (id:61852)
Sotheby's International Realty Canada
15 - 165 Green Valley Drive
Kitchener, Ontario
Tucked away in a peaceful corner of Kitcheners vibrant Green Valley neighborhood, this beautifully updated 3-bedroom, 1.5-bath townhouse offers the kind of comfort that makes you want to kick off your shoes the moment you step inside. Perfect for first-time buyers, growing families, or anyone seeking low-maintenance living with high-style perks, this home comes loaded with modern upgrades throughout.The kitchen was completely renovated in 2023 and is ready for your culinary adventureswith sleek finishes and a layout that makes cooking feel less like a chore and more like an inspired experiment. Dont be surprised if friends start just dropping by around dinnertime. New flooring installed throughout the home also brings a fresh, contemporary foundation to every room, while the updated HVAC system (also 2023) keeps things perfectly comfortable year-round.Upstairs, three spacious bedrooms offer plenty of flexibility for sleep, study, or whatever else your lifestyle needs. The primary bedroom is a roomy retreat for those well-deserved nights in. Downstairs, a finished basement adds even more living spaceideal for a media room, home gym, or maybe that spot to finally assemble your vintage record listening corner. When it's time to get out and explore, youre just minutes from lovely parks like Upper Canada Park and the scenic Grand River Corridor. Need to stock the kitchen? Farm Boy is not far away. Plus, students or lifelong learners will enjoy quick access to Conestoga College, and getting around is a breeze with nearby transit at Green Valley / Mill Park.With stylish updates, thoughtful features, and a location that keeps you connected to everything you need, this move-in-ready townhouse might just be your next great decisionafter deciding whats for dinner, of course. (id:61852)
RE/MAX Escarpment Realty Inc.
9255 Sideroad 27
Erin, Ontario
Spectacular family estate, in the picturesque countryside of Erin. Perched on a hillside, with 46+ glorious acres & breathtaking views of the valleys below. Custom-built, with 7000+ sq ft, 6 bedrooms & 7 baths in total. Recently renovated from top to bottom & no expense spared. As you enter the hidden gates & drive up the winding drive, dotted with carriage lights, you realize that this is clearly a once in a lifetime opportunity. Meticulously landscaped with colorful English gardens, intricate stone pathways, patios & stairs & custom designed stone fountains decorate the exterior with decks & gazebos to take in the views. The 2 story Foyer & dramatic curved oak staircase, set the tone for what awaits you. 2-tiered formal Living Rm with gas f/p, separate Dining Rm, sunken Family Rm with custom built-ins, gas f/p & circular floating oak & wrought iron staircase leads to the oak paneled office above. Chefs Woodland Horizon Kitchen with top-of-the-line appliances, gorgeous floor to ceiling maple cabinetry, 9 ft island, quartz counters & separate casual Dining area with additional wall of cabinetry & b/I coffee station. The 2nd floor boasts a Primary wing, with a huge sitting room w/gas f/p, luxurious 6 pc ensuite & huge w/I closet & access to the private Home Office. There are 2 more, good sized bedrooms & a 5 pc bath. Back to the main floor & west extension of the home there's 3 more bedroom, 2nd eat in kitchen, den & Great Room, w/private balcony to take in the views, all above the 4+ car garage. This is a 6 bedroom home, or 2 separate living quarters, each with 3 bedrooms, for guest quarters, multigeneration or in-law suite. The possibilities are endless! The Resort-worthy backyard is nothing short of spectacular with 18 x 38 ft inground salt-water pool, hot tub, full outdoor kitchen, Change Rm, 4 pc bath & separate pool house. Lower level walk out houses a full gym, wet bar, 2nd laundry, wine rm & more. Heated 4 car garage w/workshop. Something for everyone! (id:61852)
Sotheby's International Realty Canada
620 - 118 King Street E
Hamilton, Ontario
Because builder grade is not for you! This VERY New York inspired suite is at the Royal Connaught. This unit was fully customized and upgraded well beyond what the builder offered. Designed for multifunction spaces, and every inch of space for storage was utilized so beautifully. Real Hardwood, upgraded Granite counters, pull outs and closet organizers galore to maximize usable space. Even the front hall closet has a pantry stack now. Kitchen backsplash is a tastefull and timeless herringbone pattern, stainless appliances and virtually every cabinet has custom pull out shelves or drawers and organizers. An upgraded stainless sink without the stain inducing 90 degree corners, upgraded restaurant style faucet too. The washer and dryer are elite condensing units that have full size interiors with smaller exteriors to maximize laundry room space. They are willing to replace them for regular ones and take these with them. Parking is deeded for underground but currently owners have a surface space until the next phase is completed. The amenities are incredible. This lobby speaks to pride of ownership and is like coming home to a movie set every day. it's historic, very New York and anything but run of the mill. Impressive to guests and you! Gorgeous and upscale. The rooftop outdoor patio is private and the hub of the building's social activities including BBQ's when you can entertain guests too. The mezzanine gym is a dream to work out in. Great equipment. Theatre, Just so many extras. A place to call home for those with a discerning eye & lifestyle in Hamilton. (id:61852)
Keller Williams Edge Realty
Real Broker Ontario Ltd.
606 - 455 Charlton Avenue E
Hamilton, Ontario
A great opportunity to own a PENTHOUSE unit with floor-to-ceiling windows thru-out, offering amazing Escarpment views. Enjoy the open concept layout boasting a modern kitchen with quartz counters and upgraded stainless steel appliances, sun drenched living room and very private balcony. Nice Master Bedroom with spacious closet and Ensuite bathroom, a second Bedroom/Den and a very convenient 2nd full bathroom. Custom blinds and upgraded light fixtures. Carpet free unit, painted in neutral colours. In suite Laundry with upgraded washer/dryer adds to the comfort of living in this gorgeous unit. Great underground Parking spot #11 and extra large Locker #54 are included.Complex amenities include party room, gym, visitor parking and access to comunal terrace with BBQs. Amazing location, close to 3 major hospitals, public transit, shopping, dining, rail trail and Wentworth Escarpment stairs.Summer or winter, enjoy the Escarpment trees view and feel at the top of the world! (id:61852)
Right At Home Realty
115 Cannon Street E
Hamilton, Ontario
Prime Downtown Hamilton Investment Opportunity High Cash Flow + Value-Add Potential. Truly a cash flow powerhouse in the heart of downtown Hamiltons prime gentrification zone - steps from James St N and across from the Beasley Condos. This turnkey triplex offers over $1,000/month in net income with major upside still available. Two 2-bedroom units have been gutted and fully renovated, and the spacious 3-bedroom unit leaves room for forced appreciation. Featuring 3 new hydro meters, updated plumbing and electrical, and A+ tenants in place, this is a rare opportunity to secure a high-performing asset in a booming neighbourhood. (id:61852)
Rock Star Real Estate Inc.
306 St. Patrick Street
Norfolk, Ontario
LOT 125.31 ft x 128.05 ft x 49.62 ft x 56.68 ft x 77.17 ft x 89.01 Investment Opportunity! 9 unit property with a view of Silver Lake in beautiful Port Dover. This rental complex consists of a 1-2 story home, a four-plex, and 4 little homes plus bonus detached garage/workshop. The house is a 3 bedroom, 1 bathroom with some updated windows and an updated bathroom. The 5-plex has 3 - 2 bedroom units and 1 - 1 bedroom unit plus a utility room and had a new steel roof installed approximately 8 years ago. There are 3 - 1 bedroom tiny homes and 1 - 2 bedroom tiny home. The garage has a cement floor & hydro and is partially finished. Most units have laundry hookups available. An amazing investment opportunity in a great location! Lot is irregular THIS IS A MULTIPLEX PROPERTY WITH 9 UNITS IN TOTAL FULLY SERVICED FOR RENT.PLEASE SEE SURVEY ATTACHED.PLEASE NOTE THE MEASURMENTS ARE FOR THE TWO STOREY HOUSE ONLY. Additional information on mpac report which gives square footage of buildings and survey also in attachments. (id:61852)
RE/MAX Escarpment Realty Inc.
1016 Keeler Road
Muskoka Lakes, Ontario
This luxuriously appointed, custom-built retreat is set on a spectacular level lot with over 500 feet of pristine waterfront, offering unmatched privacy, breathtaking sunset views, and the quintessential Muskoka lifestyle.Crafted by renowned Cobalt Custom Homes, every detail of this property exudes craftsmanship and elegance. The main cottage is a masterclass in refined cottage living, featuring vaulted open-beam ceilings, a dramatic double-sided limestone fireplace, and floor-to-ceiling windows that flood the space with natural light and deliver panoramic lake views.The gourmet kitchen is a chefs dream, fully outfitted with Wolf and Sub-Zero appliances, seamlessly flows into a generous dining area anchored by a massive harvest table ideal for entertaining family and friends, which is the heart of cottaging.The cottage offers 6 spacious bedrooms, comfortably accommodating up to 20 guests, including a private primary wing complete with a luxurious ensuite, expansive walk-in closet, and sliding doors to a serene private patio. An all-season Muskoka room invites you to enjoy the outdoors year-round in comfort. Additional guest accommodations include a charming 2-bedroom bunkie, providing friends and family with their own space to unwind. The 3-car garage features a beautifully finished loft above, equipped with a gym and additional sleeping quarters perfect for overflow guests or a peaceful retreat after a day on the water. A 2-slip boathouse with glass roll-up doors leads to a sprawling dock, ideal for swimming, sunbathing, and launching your next lake adventure. The elevated sundeck with glass railing offers a commanding view over the bay perfect for enjoying Muskoka's iconic sunsets with a glass of wine. Just a short boat ride to Bala for shopping and dining, or celebrate a summer night at The Kee. With year-round municipal road access, a drilled well, and a sandy lake bottom ideal for kids, this is a turn-key, four-season sanctuary. (id:61852)
Century 21 Miller Real Estate Ltd.
159 South Bay 6 Madinat Al Mataar Dubai Uae
South Bay, Ontario
Luxury 5-Bedroom + Maids Room Semi-Detached Villa in Madinat Al Mataar, South Bay Community Dubai Experience unparalleled luxury in this under construction 5-bedroom + maids room semi-detached villa located in the prestigious South Bay Community of Madinat Al Mataar, Dubai. This stunning home boasts seven modern washrooms, spacious living areas, and high-end finishes, offering the perfect blend of comfort and sophistication. Key Features: 5 Expansive Bedrooms. Maids Room With a private washroom, ideal for household staff. 7 Washrooms Elegant, contemporary designs with premium fixtures. Spacious Living & Dining Areas Perfect for family gatherings and entertaining guests. Modern Kitchen Fully equipped with top-tier appliances and ample storage. Private Garden & Outdoor Space Ideal for relaxation and outdoor activities. Balconies & Terraces Offering stunning community views. Prime Location Situated in the vibrant South Bay Community, close to key landmarks, retail, dining, and Al Maktoum International Airport. Located in one of Dubai's most sought-after communities, this villa is designed for those who appreciate modern elegance and serene living. Whether you're looking for a family home or an investment opportunity, this property is a must-see! (id:61852)
Arolin Realty Inc.
904 - 108 Garment Street
Kitchener, Ontario
Upgraded 1 Bed+ Den, 1 Bath condo with 48 sq balcony. This modern open concept unit features a spacious living room with motorized privacy blinds and a bedroom with blackout blinds for extra comfort. The kitchen has 36 upgraded cabinets, premium vinyl flooring, sleek granite countertops, and a stylish glass backsplash. Whirlpool stainless steel appliances, including a mounted freezer, complete the space. The extra large bathroom has a high-pressure chrome shower head for a spa-like experience. Amenities include a pet run, landscaped BBQ terrace, outdoor pool with accessible elevator and shower, fitness room, yoga area, sports court with basketball net, and an entertainment room with a catering kitchen. The condo is within walking distance to Google, Deloitte, KPMG, D2L, Communitech, McMaster School of Medicine, the University of Waterloo School of Pharmacy, Victoria Park, and downtown with its cafes, restaurants, and shops. It also offers easy access to hospitals, ION LRT, bus stops, Go Train, the Expressway, and the future transit hub (id:61852)
Real Broker Ontario Ltd.
8b - 38 Howe Drive
Kitchener, Ontario
One Bedroom Unit Located in a great neighborhood in the Laurentian Hills. This Unit Offers is an open concept layout. The Walk-Out will Lead to a Private Terrace with Green Space. Large bedroom, spacious bathroom, and lots of storage. This is the property for the first time buyer or a busy person. Located conveniently close to all Amenities and just minutes to the Highways. Its more than just a condo...It's A Lifestyle. (id:61852)
RE/MAX Real Estate Centre Inc
922-942 Colborne Street W
Brant, Ontario
INDUSTRIAL DEVELOPMENT SITE. Price is per acre ,approx. 30.037+/- acres located across from the Brantford Municipal Airport. Land is conveniently located 5km south of Highway 403. 3 P.I.N.'S currently with 3 roadway access points, pre-graded, graveled, fully fenced and gated. This prime development opportunity is strategically located in Greater Toronto Area (GTA) 5 min off provincial highway 403 and being approx. 90 km west of Toronto and 160 km (100 miles) northwest of Buffalo, NY. and 260 km from Detroit. Industrial and commercial zoned. Contact LA for further information. (id:61852)
Royal LePage Meadowtowne Realty Inc.
Bhvb201 - 1869 Highway 118 West
Muskoka Lakes, Ontario
Welcome to Touchstone Resort Muskoka! Just minutes outside of Beautiful Bracebridge, this breathtaking Resort is located on the prestigious Lake Muskoka. Bright, fully furnished, 657 sqft, 1 Bedroom, 1 Full Bathroom villa is the perfect Four Season Escape for your family! Spectacular waterfront views from your private deck with burner grill & just steps from the private beach, you will enjoy the sunlight almost all day around. This unit features high-speed Internet, ensuite laundry & a gas fireplace. Touchstone Resort offers a fully managed rental program for this investment. The resort fully manages a rental program from which you can benefit. After a long day of playing at the park, tennis courts and swimming at the pool/private beach, or winter fishing/skating on the lake you can dine at your choice of 2 gourmet restaurants in the resort (or making your own grill meal on your terrace), and get a massage at the luxurious spa. Private parking included. (id:61852)
Real Broker Ontario Ltd.
2001 - 335 Wheat Boom Drive
Oakville, Ontario
Rarely Offered Penthouse Suite Featuring A 1 Bed Plus Den, Easterly Unobstructed Views. Numerous Premium Upgrades Throughout Including Flooring, Backsplash, Cabinetry, & Countertops. The Kitchen Boasts Upgraded Island Ideal for Dining Or Meal Preparation. Step Out to Your Private Balcony & Enjoy All The Unobstructed Views. Take Advantage of the Den For Your Home Office or Guest Accommodations. Well Appointed Building Amenities Including A Party Room, Rooftop Terrace, & Fitness Centre. The Condo Also Includes One Underground Parking Spot & Locker. Car Charging on Site. Minutes Away From Shops, Restaurants, Highways, GO Transit, Schools, Sheridan College & Oakville Trafalgar Memorial Hospital. Shows 10++ (628sqft + 50sqft balcony). (id:61852)
Royal LePage Real Estate Services Ltd.
5 - 185 Veterans Drive
Brampton, Ontario
Beautiful, Modern 2-Level Stacked Townhouse - prime location in Brampton. Discover this bright and stylish upper-level 2-bedroom, 2-bath stacked townhouse offering approximately 1,000 sq.ft. of contemporary living space. The open-concept layout features a modern kitchen with stainless steel appliances, a spacious living/dining area, and a walk-out balcony perfect for relaxing or entertaining. Enjoy the convenience of not one, but two side-by-side parking spaces-a rare find! Both bedrooms are generously sized, with ample storage and natural light throughout. Located in the highly sought-after Mount Pleasant community, this home is just minutes to the GO Station, steps to public transit, and close to great schools, parks, and shopping. In-suite laundry adds to the comfort and practicality. A fantastic opportunity for first-time buyers or investors alike! (id:61852)
Rock Star Real Estate Inc.
201 - 11 Bronte Road
Oakville, Ontario
Luxurious resort-style living awaits you at The Shores residences. Located in the beautiful and highly sought after lakeside community of Bronte Harbour. This elegant 2 bedroom 2 bathroom model known as The Catamaran boasts over 750 sq ft of living space as well as a 155 sq ft terrace. The functional layout features floor to ceiling windows, 9 ft ceilings, engineered hardwood flooring, a stylish white kitchen that includes a large island, granite, task lighting and integrated appliances. The Shores offer amenities that are sure to impress the most discerning of buyers : a 24 hour concierge, a fully equipped gym, yoga studio, library, meeting and party rooms, dog washing station for your fur babies, outdoor pool with loungers, sauna, changerooms, bbq's and outdoor fireplace with gathering areas, the wine snug where you can relax and enjoy a glass and rent space for your own wine collection in the climate controlled wine fridge, theatre room, game room, car wash...the list goes on! Mere steps away from quaint restaurants, shops and the marina. Call Today and make The Shores your new home. (id:61852)
Right At Home Realty
5590 Steeles Avenue W
Milton, Ontario
Discover an unparalleled gem rarely available on the market: a private and serene estate with a custom-designed home that fulfills every dream. Set on over 10 lush acres amidst the stunning Niagara Escarpment, this meticulously cared-for property is just minutes from the 401 and downtown Milton. Surrounded by vibrant perennial gardens and towering mature trees, this home is perfectly positioned in the heart of Halton Conservation's premier parks. You'll be just moments from Kelso Conservation Area, Rattlesnake Point, Crawford Lake, Hilton Falls, and the Bruce Trail ideal for outdoor enthusiasts and nature lovers. The custom-built bungalow features over 6,000 sq. ft. of exquisite living space. Its open-concept design showcases vaulted ceilings, a double-sided stone fireplace, a spacious kitchen with pine cabinets, granite countertops, and an island. A convenient wet bar, elegant dining room, and a fantastic outdoor screen room offers the perfect space for 3-season entertaining. Enjoy stunning views from walkout decks off the kitchen, screen room, sun room, and master bedroom balcony. The lower level is a haven of relaxation and recreation. You will find a large recreation room with a cozy wood-burning stove, a games room, four additional bedrooms, and access to a three-car garage. Walk out to a luxurious inground pool with a hot tub, cabana, and a soothing water feature. The home is equipped with a 400-amp electrical service, a propane-powered generator, and a geothermal heating and cooling system. A separate two-car garage provides the ideal "Man Cave" and additional storage for garden equipment. Garden enthusiasts will love the large greenhouse/potting shed, and the property boasts a fire pit with a patio area, night landscape lighting, and over one kilometer of meticulously groomed walking trails. Why settle for a cottage when you can have this dream home without the drive? Experience the ultimate in luxury and tranquility this is truly what dreams are made of! (id:61852)
Royal LePage Meadowtowne Realty Inc.
827 - 3500 Lakeshore Road W
Oakville, Ontario
Elevate your lifestyle to unprecedented heights in this exquisite penthouse sanctuary, where sophisticated urban living meets breathtaking natural splendor. This remarkable three-bedroom, three-and-a-half-bathroom residence spans an impressive 2,708 square feet of meticulously crafted living space, designed for the most discerning homeowner. The southwest-facing orientation bathes the interior in golden light while showcasing panoramic vistas of the majestic escarpment and the endless expanse of Lake Ontario. The open-concept kitchen, adorned with lustrous new porcelain tile, features a striking island that serves as the culinary centerpiece, seamlessly connecting to the breakfast nook and intimate sitting area - perfect orchestration of form and function. The thoughtfully designed split floor plan ensures privacy, with the primary bedroom suite positioned away from guest accommodations. Guest suites boast their own private ensuite and generous walk-in closets, creating a personal retreat. Throughout the residence, rich hardwood flooring adds warmth and timeless elegance. Step onto the spectacular wrap-around balcony accessible through multiple walkouts, complete with a BBQ gas line for personal grilling. The building exemplifies luxury living with resort-style amenities including a sparkling pool, tranquil sitting areas, fully equipped fitness center, rejuvenating whirlpool, sophisticated social lounge, and convenient guest suite. This penthouse represents the pinnacle of Oakville living, where every sunrise and sunset promises new possibilities. (id:61852)
RE/MAX Escarpment Realty Inc.
RE/MAX Escarpment Realty Inc
43 The Kingsway
Toronto, Ontario
The House that built the Kingsway. In a neighbourhood of stately homes, 43 The Kingsway stands apart. This is the first estate to be built in the Kingsway, located on the best and first lots in the Kingsway, selected for the most overall table land available on the Humber River ravine - 43 The Kingsway is the crown jewel of the neighbourhood. If you've ever driven through the neighbourhood, you already know this home - it's the one with the glass atrium with copper roof, the one that glows at night & is full of light during the day. Since construction, the home has been meticulously stewarded by its owners, & tastefully updated to blend modern sensibilities without losing the Kingsway feeling. From outside, you'll appreciate Jim Mosher's dramatic humber river stone landscaping, the elegant, & particularly Kingsway styling of the rear extension is seamless. Enter to the show stopping glass atrium, complete with heated floors and wrought iron spiral staircase. To your left, an oversized three car garage with ample storage. Up the spiral staircase, the guest or nanny suite is built to impress - vaulted ceilings, floor-to-cieling humber river ravine views. The main house is built for entertaining. The reimagined flow of the first floor features multiple formal living spaces, airy family room, elegant extended-family-sized dining room, & new chef's kitchen - overbuilt with the consummate entertainer in mind, with truly flawless marble work. The 2nd floor is built around the primary suite, featuring a sitting room to look out over the River, impressive walk-in closet, dual primary baths, & fireplace. The floor has three more bedrooms, all with abundant closet space & impressive views. The 3rd floor is adaptable - with large dormers overlooking the ravine, ample closet space & a four piece bathroom, this could be a secondary primary bedroom, a rec room with office, a playroom, or the alternate nanny suite.The lower level features rec room & gym, walkout to the rear lawns. (id:61852)
RE/MAX Professionals Inc.
Ph7 - 4879 Kimbermount Avenue
Mississauga, Ontario
Bright & Spacious penthouse Unit in Papillon Place. ALL UTILITIES INCLUDED! Across from Erin Mills mall, and credit valley hospital. Bus stop right in front. Stunning Unobstructed South Views of Park, Lake & City. Easy Access To All Major Highways. Lots Of Facilities: Party Rm, Roof Top Terrace W/Bbq, Billiard Table, Indoor Swimming Pool, Hot Tub, Sauna. Don't Miss The Opportunity!, close to everything Groceries, Theatre and many Restaurants. High Ranking Schools Area(John Fraser/Gonzaga). (id:61852)
Sutton Group Quantum Realty Inc.
405 - 5230 Dundas Street
Burlington, Ontario
Great Opportunity to live in the sought after Orchard Community in this spacious 1 Bedroom Plus Den Condo. The stunning views of the courtyard and close proximity to all amenities make this a must see. The building offers a gym, sauna, games room, party room, roof top patio and plenty of visitor parking. A great place to call home. Tenant to Pay all utilities, 24 Hour notice for all showings, No Smoking and No Pets please. (id:61852)
Royal LePage Real Estate Services Ltd.
457 Annette Street
Toronto, Ontario
Updated, One-Bedroom Basement Apartment Within Prime Location Of The Junction/Bloor West Village Neighborhood At Annette St. And Runnymede Rd. Large Open Concept Living/Dining Room And Bedroom. Beautiful Tile In The Kitchen, With Stainless Steel Appliances And Quartz Counter Tops. A Must-See Find! Close To TTC (Runnymede Subway Station), Grocery Stores, Parks, Schools, Coffee Shops, Rec Center (With Pool), And Fabulous Restaurants And Shopping Boutiques! Close To High Park, The Junction, And Bloor Street Village. Utilities Included ( Hydro, Water, And Heat). Excludes Internet And Laundry. Street Parking Only, No Pets, And No Smoking Please. Credit Check And References Are Required. (id:61852)
Century 21 Miller Real Estate Ltd.
101 - 1135 Cooke Boulevard
Burlington, Ontario
Ideally Located Just Steps From Aldershot Go/Via Rail Stn, Lasalle Park/Marina & Quick Hwy Access. One Year New, Carpet-Free. This bright, open-concept home boasts 1 spacious bedroom, 9-ft ceilings, and expansive windows that flood the space with natural light. Open kitchen features stainless-steel appliances, quartz countertops, and a built-in breakfast bar. Private Entrance & Terrace. Insuite Laundry, Underground Parking, Ample Guest Parking. Close To Shopping, Parks, Marina, Golf, Trails, and 10 minutes to McMaster University. (id:61852)
Morbeck Group Realty Inc.
410 - 16 Mcadam Avenue
Toronto, Ontario
Located in Torontos vibrant Yorkdale-Glen Park neighborhood, this spacious 2 Bedroom, 2 Bathroom condo offers the perfect blend of modern comfort and urban convenience. This bright, open-concept unit features a stylish kitchen with modern cabinetry, granite countertops, tile backsplash, and stainless-steel appliances. The spacious living area with floor-to-ceiling windows flows seamlessly to an oversized private terrace perfect for relaxing and entertaining. The primary suite includes a 4-piece ensuite, while the second bedroom is generously sized and privately located on the opposite side of the unit. A 4-piece main bath and in-suite laundry with stacked washer/dryer add everyday convenience. 1 Underground Parking Space + TWO Lockers included. Residents enjoy exceptional amenities including a 24-hour virtual concierge, party room, outdoor patio, and a mini playground. Located directly across from Yorkdale Mall, this location really has it all - ideal for commuters w easy access to 401, minutes to Yorkdale station and public transit, close proximity to schools, restaurants, shopping, parks and more. This is an exceptional opportunity for Empty Nesters, Executives or Investors. This is Boutique Living at its Best! (id:61852)
Royal LePage Real Estate Services Ltd.
410 - 16 Mcadam Avenue
Toronto, Ontario
Located in Torontos vibrant Yorkdale-Glen Park neighborhood, this spacious 2 Bedroom, 2 Bathroom condo offers the perfect blend of modern comfort and urban convenience. This bright, open-concept unit features a stylish kitchen with modern cabinetry, granite countertops, tile backsplash, and stainless-steel appliances. The spacious living area with floor-to-ceiling windows flows seamlessly to an oversized private terrace perfect for relaxing and entertaining. The primary suite includes a 4-piece ensuite, while the second bedroom is generously sized and privately located on the opposite side of the unit. A 4-piece main bath and in-suite laundry with stacked washer/dryer add everyday convenience. 1 Underground Parking Space + TWO Lockers included. Residents enjoy exceptional amenities including a 24-hour virtual concierge, party room, outdoor patio, and a mini playground. Located directly across from Yorkdale Mall, this location really has it all - ideal for commuters w easy access to 401, minutes to Yorkdale station and public transit, close proximity to schools, restaurants, shopping, parks and more. This is an exceptional opportunity for First-Time Homebuyers, Empty Nesters, Executives or Investors. This is Boutique Living at its Best! (id:61852)
Royal LePage Real Estate Services Ltd.
701 - 2170 Marine Drive
Oakville, Ontario
Welcome to luxury lakeside living in the heart of Bronte Village. This stunning 1830 sq ft condo offers a rare opportunity to enjoy breathtaking, unobstructed views of Lake Ontario and the Toronto skyline through floor-to-ceiling windows that fill the space with natural light. The spacious open-concept layout features a large eat-in kitchen, formal dining area, separate office/den, and a bright solarium - perfect for relaxing. The primary suite includes two double closets and a full 4-piece ensuite bath. The Ennisclare community enjoys access to exceptional resort-style amenities including an indoor pool and hot tub, sauna, fitness centre with organized activities, tennis and squash courts, games room, golf practice area, billiards, library, media room, woodworking and art studios, a party room with kitchen, a lakefront clubhouse, car wash, and 24-hour security. Set amid beautifully landscaped grounds with scenic walking trails along the lake, this exceptional condo is just steps from Bronte Harbour, the marina, waterfront parks, boutique shops and fine dining. (id:61852)
Royal LePage Real Estate Services Ltd.
104 - 5250 Lakeshore Road
Burlington, Ontario
Admiral's Walk Condos, Burlington's hidden gem on the lake.This upgraded unit offers 1573 square feet of thoughtfully laid-out living space, 2-bedrooms plus den. The main floor suites are a rare opportunity in one of Burlington's most desirable waterfront communities. Enjoy the comfort of expansive principal rooms, a full-sized kitchen with breakfast area, perfect for entertaining. Enjoy your morning coffee on the private patio or when winding down with a glass of wine watching the boats sail by with unobstructed lake views, amazing sunsets with great neighbours. This condo won't disappoint and it won't last! The building's amenities include a fitness room, sauna, outdoor pool, games room, party room and wood working shop. Located steps from the lake, parks, trails, shopping, and transit (id:61852)
Exp Realty
119 Stork Street
Oakville, Ontario
Discover modern elegance in this prestigious fully furnished 4-Bedroom, 4-Bathroom Townhouse. Just 4 years new. Featuring 9 ceilings and wood floors throughout, this home is both stylish and functional.Spacious Living: Bright living room filled with lots of natural light.Gourmet Kitchen: Granite countertops, stainless steel appliances (French door fridge, stove, built-in microwave, and dishwasher), with a cozy breakfast area and a separate dining room, walkout to a large private terrace, perfect for relaxing or entertaining.Primary Suite: Master bedroom with walk-in closet and private 3-piece en-suite.Garage: Wide double-car garage with EV charging outlet.Fully Furnished: Thoughtfully equipped with quality furniture, Ideally located just minutes from major highways, grocery stores, and top shopping destinations, this home delivers the perfect blend of luxury, convenience, and modern living for individuals and families. (id:61852)
Right At Home Realty
309 - 405 Dundas Street W
Oakville, Ontario
Luxury living in Oakville's Distrikt Trailside West. 876 sq ft 2 bedroom, 2 bathroom executive suite, with spectacular oversized south west facing balcony with unobstructed views to Gladeside Pond, almost 190 sq ft. Bright, open-concept design, with 9' ceilings & laminate flooring. The modern kitchen features quartz counters & SS appliances. The sun-lit primary suite has a walk-in closet & ensuite 3 pcs bath, while the 2nd bedroom could also act as a den/office. This suite also offers a main 4-piece bath & ensuite laundry, as well as 1 underground parking space & storage locker. Residents of this exclusive property have access to an abundance of amenities, including 24-hour concierge for added security, double-height fitness studio equipped with cutting-edge weights & cardio equipment, as well as various indoor & outdoor spaces for yoga & pilates. The 6th floor features a private dining room, lounge, games room, outdoor rooftop area with BBQs. Conveniently located within walking distance to shopping and dining options, with easy access to major highways. Includes Tarion Warranty. (id:61852)
Engel & Volkers Oakville
257 Wales Crescent
Oakville, Ontario
Situated in the heart of Bronte West, 257 Wales Crescent offers a rare opportunity in one of South Oakville's most sought-after neighbourhoods. This move-in-ready, ranch-style bungalow has been fully renovated from top to bottom, providing nearly 2,700 sq. ft. of finished living space. The smart, functional layout includes ensuite bathrooms, a sleek kitchen with quartz countertops, and stainless steel appliances. A spacious two-bedroom basement suite approximately 1,400 sq. ft. with its own private entrance adds outstanding flexibility for multi-generational living or excellent rental. The garage is equipped with its own independent heating and cooling system, making it perfect not only for parking but also as a comfortable office, workshop, or hobby space. Expansive, landscaped backyard spans an impressive 86 feet across the rear, offering plenty of room for a future pool, summer entertaining, or relaxed family gatherings. Driveway parking for up to seven vehicles ensure maximum convenience. Surrounded by parks and top-rated schools including Pinegrove Public, T.A. Blakelock, St. Thomas Aquinas, and the prestigious Appleby College this home also enjoys close proximity to Bronte Village shops and dining, the QEP Community Centre, Bronte Marina, Lakeshore, and major commuter routes including the Bronte GO and highways. Whether you're searching for your forever home, an income-generating property, or the perfect lot to build new, 257 Wales Crescent delivers outstanding value in a vibrant South Oakville community. (id:61852)
Right At Home Realty
408 - 35 Kingsbridge Garden Circle
Mississauga, Ontario
Welcome To Skymark West; Known For Style, Space & Endless Potential! Step Into Unit 408 At 35 Kingsbridge Garden Circle, Where Spacious Living Meets A Vibrant, Community-Focused Lifestyle In The Heart Of Mississauga. This Bright And Well-Maintained 2-Bedroom, 1-Bathroom Condo Offers The Perfect Blend Of Comfort And Opportunity. Whether You're A First-Time Buyer Or Looking To Downsize In Luxury, This Suite Is Full Of Promise. The Generous Open-Concept Layout Includes A Large Living And Dining Area Ideal For Hosting Guests Or Enjoying Cozy Nights In. The Kitchen, Brimming With Potential, Is Just Waiting For Your Personal Touch. Imagine Transforming It Into A Stylish, Modern Space Where Family Meals And Late-Night Gatherings Come To Life. Located Minutes From Heartland Town Centre, Square One, Masjid Al-Farooq, Al-Omda Café, And A Variety Of Grocers And Halal Eateries, This Unit Blends The Comforts Of Home With Convenience. Quick Access To Major Highways (401/403), Transit, Top Schools, And Places Of Worship Make It A Smart And Strategic Place To Live. Skymark West Is Renowned For Its Resort-Style Amenities, Including: 24/7 Concierge & Security, Indoor Pool & Sauna, Fully Equipped Gym & Yoga Studio, Bowling Alley, Theatre Room, Squash Courts, Party Room & Outdoor BBQ Area. This Is More Than A Condo, It's Your Opportunity To Create The Home You've Always Dreamed Of In A Thriving, Welcoming Community. (id:61852)
Rock Star Real Estate Inc.
755 Parker Crescent
Burlington, Ontario
Beautifully updated and exceptionally well-designed, this 4-level backsplit offers a surprising amount of space and versatility in one of Burlington's most desirable central neighbourhoods just minutes from downtown, the lakefront, schools, parks, and shopping. Thoughtfully renovated, it boasts 3+1 bedrooms and 3 bathrooms, blending functionality with refined design elements throughout. The open-concept main floor impresses with a custom tray ceiling for architectural depth and sophistication. At the heart of this elegant home, is a striking kitchen featuring a substantial island with seating for six, stainless appliances, a gas range, built-in wine fridge, deep pot drawers, and extensive pantry-style cabinetry. Perfect for culinary enthusiasts and effortless entertaining! The adjoining living and dining areas are anchored by a gas fireplace with natural light from a large bow window. Garden doors open to a side patio perfect for outdoor dining or games nights with friends. Upstairs you'll find three bedrooms with updated wood flooring and a stylishly remodelled 4-piece bathroom. On the first lower level, a vintage-inspired reclaimed brick fireplace creates a cozy atmosphere in the family room. This level also includes a full 3-piece bathroom and a large utility room ideal for storage, hobbies or a home workshop - with direct walk-up access to the backyard. The second lower level has been transformed into a stunning primary or nanny suite with a spa-like bathroom featuring dual vanities, a two-person shower, and two closets (including a walk-in) for exceptional storage. And finally, the fully fenced backyard features an inground pool with concrete surround offering a fantastic opportunity for personalization and creativity. Located in a family and pet-friendly area within walking distance of the lake, Burlington's downtown shops and restaurants, the mall, library, and parks, this home shows a solid 10+ and is ready to impress even the most discerning buyer! (id:61852)
RE/MAX Escarpment Realty Inc.
301 - 150 Sabina Drive
Oakville, Ontario
Price Improvement! Trendy & Bright 1 bedroom Condo features modern finishes and could be yours! This beautiful west-facing condo boasts floor-to-ceiling windows that fill the space with natural light and offers a sense of openness and tranquility. The open-concept layout is perfect for entertaining, seamlessly connecting the living area to the stylish kitchen. The kitchen is ready for the cook in you, featuring stainless steel appliances, a large pantry for ample storage, a chic glass backsplash, and elegant stone countertops, complemented by a spacious kitchen island. Retreat to the primary bedroom, which includes two closets and a semi-ensuite four-piece bath, providing both comfort and convenience. Throughout the unit, you'll find gorgeous hardwood-like flooring, enhancing the modern aesthetic. Additional highlights include a laundry closet with a full-size washer and dryer, a large open balcony perfect for relaxing, and one underground parking spot conveniently located near the elevator. Plus, there's ample above-ground visitor parking! Situated close to highways, schools, shopping, parks, and a wealth of amenities, this condo offers the ideal blend of luxury and convenience. Don't miss out on this exceptional opportunity; schedule your showing today! (id:61852)
Century 21 Miller Real Estate Ltd.
1071 Melvin Avenue
Oakville, Ontario
Wow! Beautiful Custom Build in Southeast Oakville with over 3,200 sq.ft of Total Living Space. This Fantastic Quality 2Storey Home offers a versatile Layout with an optional main floor bedroom, total 4+1 Bedrooms. The Main Level Features a Bright and Inviting Living Room with a Gas Fireplace, a Formal Dining Room, and a Gourmet Kitchen with SS appliances, Granite Counters, Breakfast bar, Large Pantry with Coffee Nook, and Direct Access to the Deck and Tranquil Backyard - Perfect for Entertaining. A Versatile Main-floor Bedroom/office, Den, and Powder Room Complete this Level. Upstairs, the Spacious Primary Suite Boasts a 4-piece Ensuite with Oversized Walk-in Shower, Double Sink & Carrara Marble Tiling and a Luxurious Walk-in closet. Two Additional Bedrooms share a Large 4-piece Bathroom, With the Added Convenience of an Upper-Level Laundry. The Fully Finished Lower Level Offers a Bright Suite with a Generous Bedroom, Newly Renovated Kitchen, S/S Appliances, Dining area, 3-piece Bath, and Separate Laundry- Ideal for in-laws, a Nanny Suite, or Income Potential. Set on a Private Lot Backing onto Mature Trees and Greenspace, this Home is just Minutes from Downtown Oakville, Lake Ontario, and Top-ranked Schools including St. Mildreds, Linbrook, Oakville Trafalgar, EJ James, Maple Grove, and New Central. Easy Access to Highways and the GO station. Endless Possibilities for Future Development .This is a Rare Opportunity not to be Missed! (id:61852)
Royal LePage Real Estate Services Ltd.
8220 10 Side Road
Halton Hills, Ontario
One of a kind, spectacular lot offering nearly 2 acres overlooking the majestic links-style grounds of the Glencairn Golf Club. With desirable southeast exposure and stunning views of the course and beyond, this is a unique opportunity to build your dream home retreat with endless possible exterior amenities. Walk to the clubhouse, hike and enjoy the views of the nearby gorgeous Niagara Escarpment all while enjoying convenient access to shopping and major highways. (id:61852)
Royal LePage Real Estate Services Ltd.
4054 Apple Valley Lane
Burlington, Ontario
This is a well-loved renovated bungalow in Shoreacres on a 70x139 lot with a large salt pool and fenced yard. House has ample space with a great floor plan (5BR 3Bath) for a big family. Large combined living room and dining room overlooks a pool in the large backyard. Kitchen has lots of storage space, granite counters, newer appliances and walkout into the backyard oasis. It shares a double sided stone fireplace with an adjoining family room. Main floor has 4BR and 2 full bathrooms including an ensuite in the primary bedroom. Basement is finished with large living area, bedroom and a full bathroom with an attached sauna and a separate entrance from the backyard. Excellent location with walking distance to the lake, schools, parks and shopping. (id:61852)
Right At Home Realty
1457 Savoline Boulevard
Milton, Ontario
Stunning Luxurious Home on a Premium Lot ! no back neighbours! Welcome to this brand-new Semi-Detached house by Great Gulf in one of Miltons most sought-after neighborhoods. This exceptional home is filled with natural light from numerous large windows. Boasting approximately 2,115 square feet of refined living space, this residence features open-concept layout with engineered hardwood flooring throughout. This modern 4-bedroom 3-bathroom house offers a perfect blend of comfort and convenience, ideal for families, professionals, or those seeking a private retreat. Upstairs, the generous primary suite boasts a luxurious 4-piece ensuite with tub, glass shower, and large walk-in closet, while the other three bedroom offers oversized windows that flood the room with natural light. This home blends luxurious living with everyday convenience, this property offers both privacy and picturesque views. Showcases a generous open-concept design with modern architecture and high-end finishes throughout, masterfully built, where you can truly feel the difference. Laundry room is conveniently located on the second floor. Direct entry from the garage to the main floor. The full, unfinished basement offers potential for customization, whether for extra storage or future living space. Ideally located just minutes from major highways, renowned schools, big-name retailers, restaurants, cafes, and more everything you need is close at hand. Come see for yourself, you would love to call this home! Just move in and enjoy! (id:61852)
Century 21 Miller Real Estate Ltd.
Th 107 - 8010 Derry Road
Milton, Ontario
Welcome to this beautifully designed 2 bedroom + den condo townhouse in the new Connect building. This space blends functionality with modern living. Ideal for professionals, small families or those looking to downsize without compromising on space. This unit offers a versatile layout and thoughtful finishes throughout. Step into an open concept living and dining area, filled with natural light and complimented by a sleek kitchen featuring stainless steel appliances, quartz countertops and ample cabinet space. Walk out to a large terrace to enjoy dinner or morning coffee. The spacious primary features a walk in closet and an ensuite bathroom, as well as a private balcony! Wow! The second bedroom is perfect for guests or kids. The den provides the flexibility to work from home or add a door for additional privacy or sleeping. Additional highlights include ensuite laundry and access to building amenities such as a fitness center, party room, pool, storage locker and secure parking. Don't miss this opportunity to own a stylish and spacious condo townhouse with room to grow! (id:61852)
Royal LePage Meadowtowne Realty Inc.
718 - 395 Dundas Street
Oakville, Ontario
Brand NEW Modern 1-Bedroom Condo in Prime Oakville Location at Distrikt Trailside 2a beautifully designed one-bedroom condo that combines style, comfort, and convenience. Step inside and be greeted by 10-foot ceilings and floor-to-ceiling windows that create a bright and airy living space. The open-concept layout with living room and contemporary kitchen ,featuring quartz countertops, a porcelain backsplash, and top-ofthe-line stainless steel appliances. The bedroom offers both comfort and privacy. Large 4-piece bathroom and in-suite Whirlpool washer & dryer add everyday practicality. Enjoy outdoor living on your spacious 100 sq. ft. private balcony. This condo also includes an underground parking space, a storage locker.. Nestled in one of Oakvilles most desirable neighborhoods, youll have easy access to trails, parks, dining, shopping, hospital, top-rated schools, GO Transit, and major highways. Whether youre a young professional, a couple starting out, or an investor looking for the ideal property, this condo offers the perfect balance of lifestyle and value. (id:61852)
Real Broker Ontario Ltd.
46 Second Street
Oakville, Ontario
Discover an extraordinary custom built residence in prestigious Old Oakville, where architectural excellence meets modern luxury just steps from the lake.This 2024 Net Zero Ready masterpiece represents a distinguished collaboration between renowned industry leaders Chatsworth Fine Homes,architect John Willmott,and designer Jane Lockhart.The impressive foyer welcomes you with sophisticated elegance, flowing into a formal dining room adorned w/ dual chandeliers,herringbone white oak floors,and exquisite wall treatments.Panel moldings throughout create timeless continuity.The gourmet kitchen showcases premium Miele & SubZero appliances.This culinary centerpiece seamlessly connects to the Great Room,where a sleek linear f/p anchors custom built-ins and expansive windows extending to outdoor entertaining spaces.A servery,custom mudroom with exterior access,and private main floor office enhance functionality.Upstairs,the luxurious primary suite provides a serene sanctuary featuring a spa-inspired ensuite w/ freestanding tub,oversized shower,double vanity,makeup area & walk-in closet complete with island.Secondary bedrooms offer private ensuites & generous walk-in closets.All bathrooms include heated floors & curbless showers.A super functional laundry room is also on this level.The lower level w/ 10' ceilings transforms into an entertainment haven with spacious rec room, custom bar and kitchenette,bedrm, gym,3 & 2 pc bath,theatre room, and storage. Convenient walk-up access to the backyard.The outdoor oasis features a covered heated lounge,inground pool w/ waterfall,hot tub,and professional landscaping.Extra features incl heated driveway,west-facing yard capturing afternoon sun,partial lake views,radiant in-floor heating & Crestron home automation deliver unparalleled comfort and efficiency,R/I Tesla Supercharger & Generator.Tarion warranty.This remarkable residence epitomizes architectural distinction and refined living.LUXURY CERTIFIED. (id:61852)
RE/MAX Escarpment Realty Inc.
227 - 3009 Novar Road
Mississauga, Ontario
Experience modern living in this thoughtfully designed suite, offering over 670 sq. ft. of open-concept space with sleek finishes and abundant natural light. The upgraded kitchen features contemporary cabinetry, quartz counters, and full-sized appliances, while the spacious living area seamlessly connects to a private balcony perfect for morning coffee or evening relaxation.The suite includes two full bathrooms with elegant porcelain tile and quartz vanities, a generously sized bedroom with ample storage, and a versatile den thats ideal for a home office or guest space. Residents of Arte Residences enjoy a collection of luxury amenities including a state-of-the-art fitness centre and yoga studio, rooftop terrace with outdoor bar, BBQs, and garden, stylish party room, lounge areas, and 24/7 concierge service for peace of mind.Conveniently located just south of Square One, you're steps from Mississauga Transit, shops, cafes, and dining, with quick access to Square One Mall, Sheridan College, Cooksville GO, and highways QEW, 403, and 407. One parking space is included. A perfect blend of style, comfort, and location this is city centre living at its best. (id:61852)
RE/MAX Aboutowne Realty Corp.
