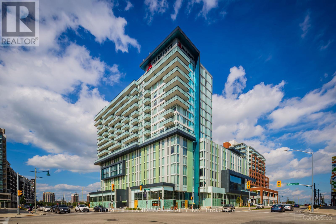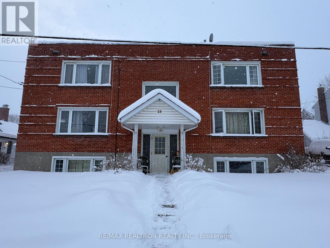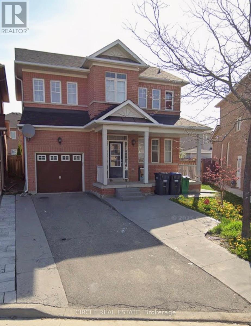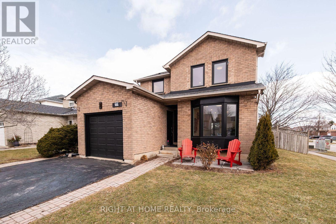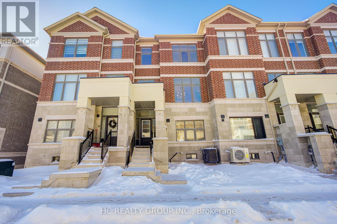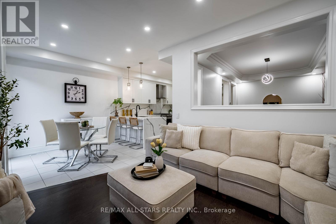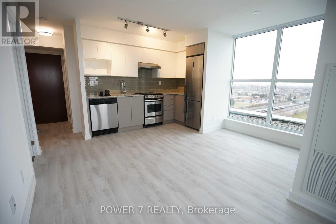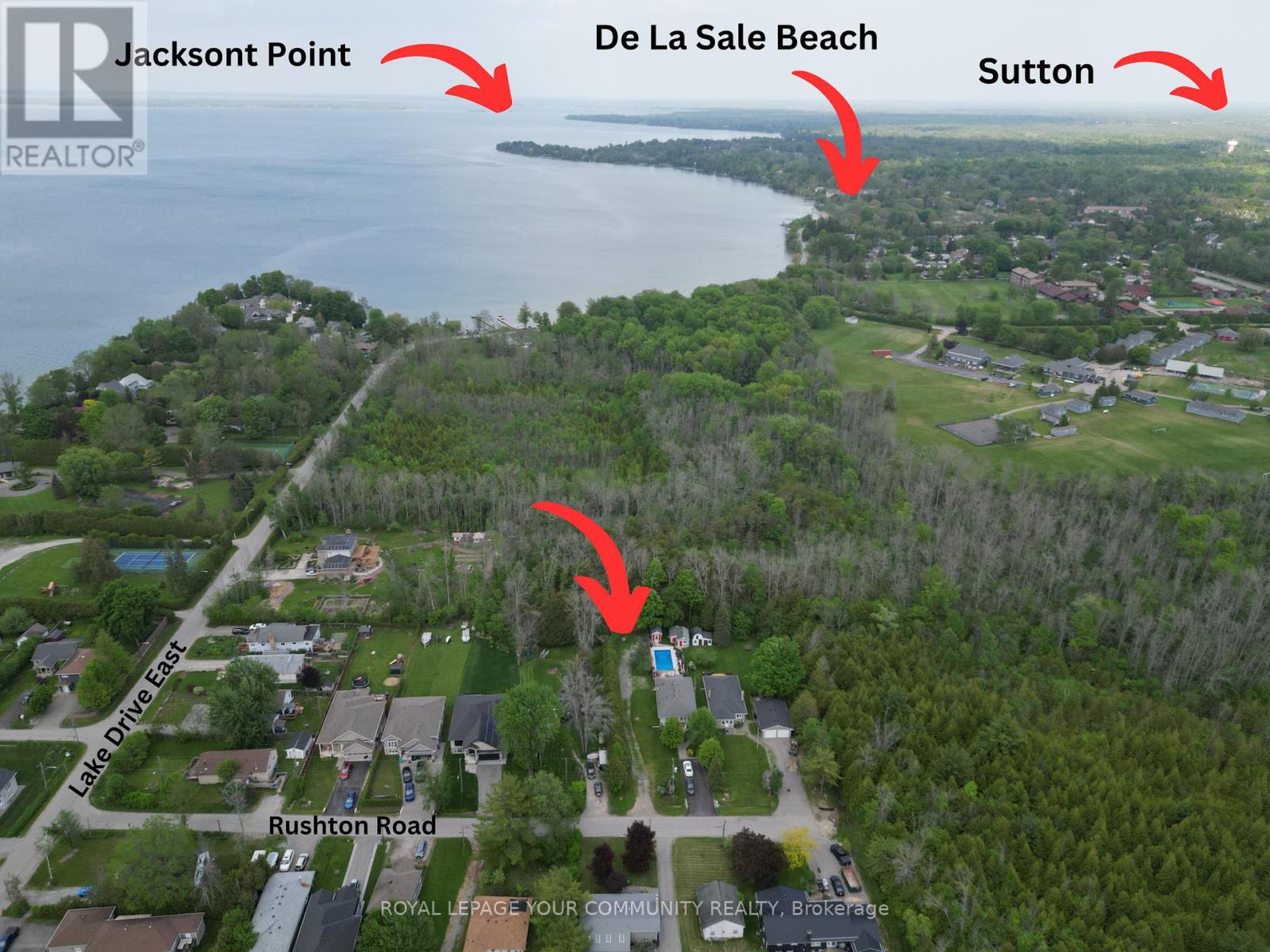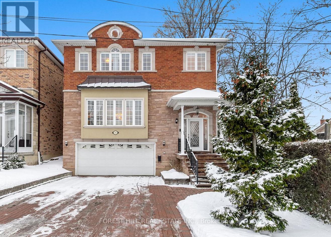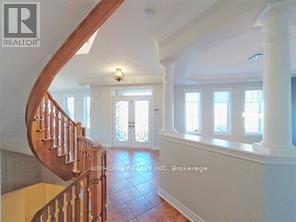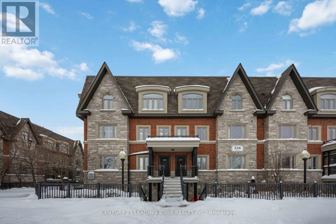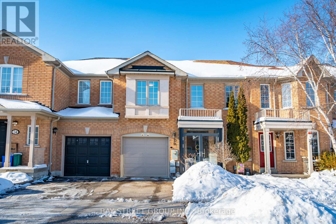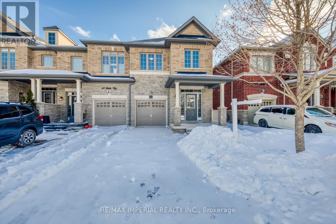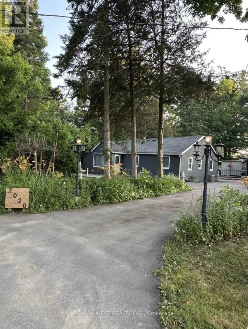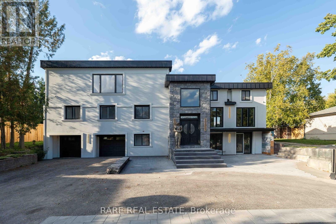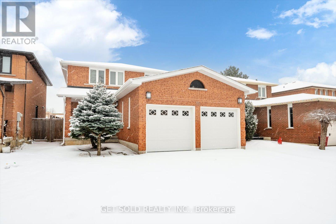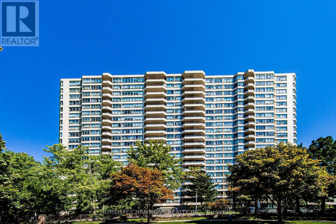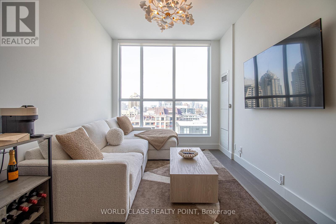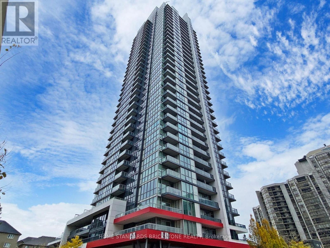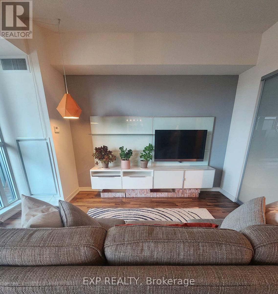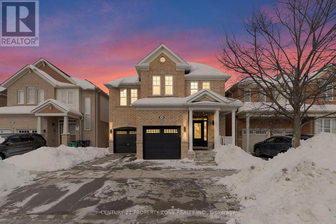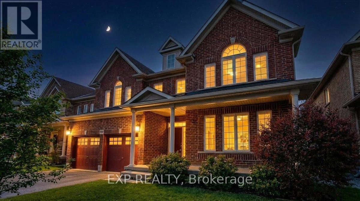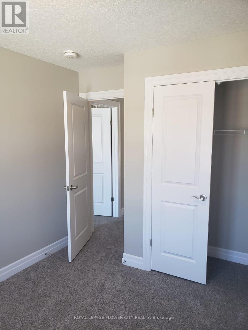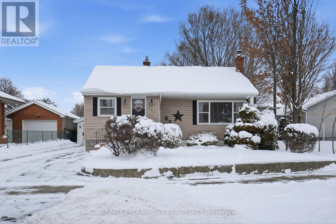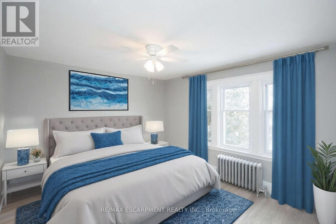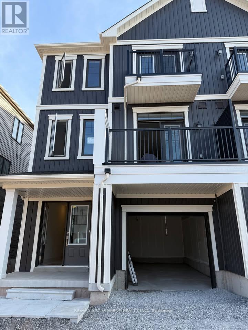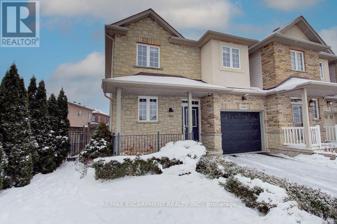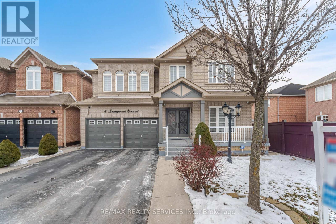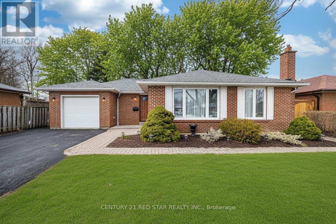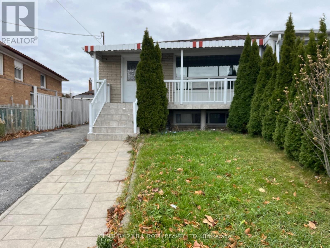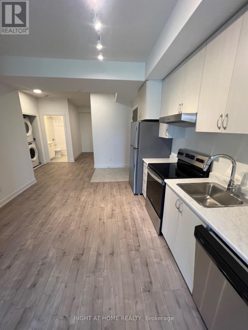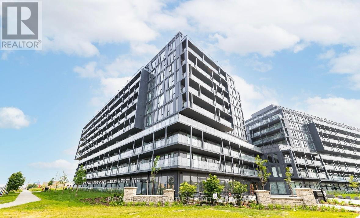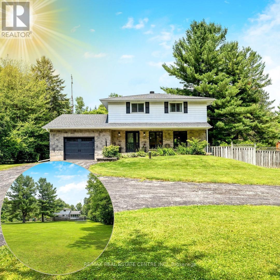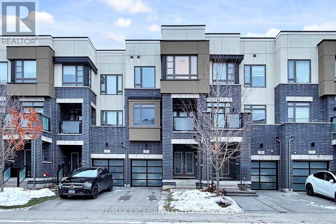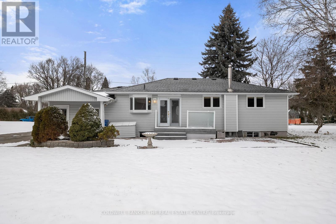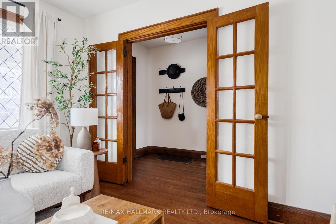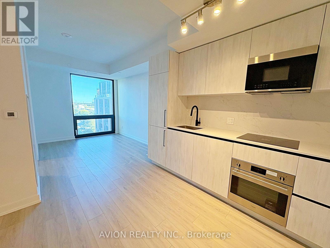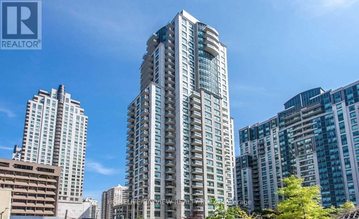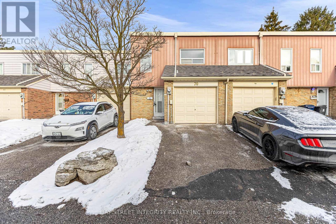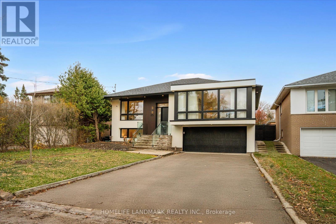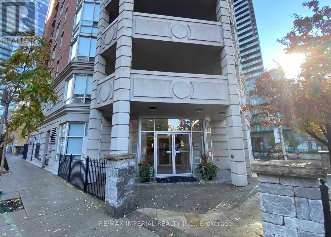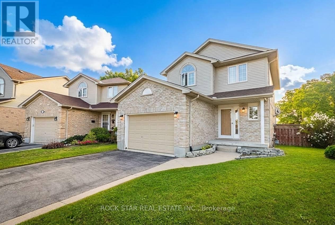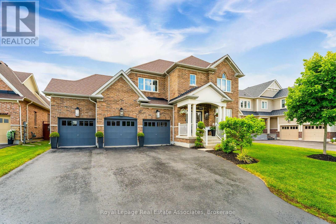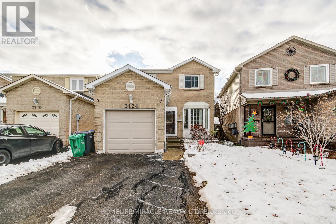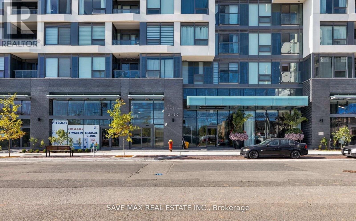1208 - 8081 Birchmount Road
Markham, Ontario
Located In The Heart Of Markham. Modern Bright 2Bed 2Bath In Downtown Markham. West Unobstructed View. Soaring 9ft Ceilings, Hardwood Floor, Built-In Stainless Steel Appliances, Spacious Balcony, Ensuite Washer/Dryer & 24 Hour Security. 1 Premium Underground Parking & Locker. Steps To Shopping, Restaurants, Grocery, Cineplex, Cafe, Ymca, York University, YRT Public Transit, Unionville Go Station, Highway 407 & Hwy 404 Access. (id:61852)
Homelife Landmark Realty Inc.
28 Mccoll Street
Quinte West, Ontario
Great Investment Opportunity in Trenton. Two Well-Maintained 6-Plexes Offered Together on Trenton's West Side. Two 6-plex buildings consisting of 28 McColl Street (Roll #120403005013300, PIN 403780012, Property tax $7542, Lot 57.14x113.92x93.73x28.37x42.27 feet) and 188 Henry Street (Roll #120403005013600, PIN 403780011, Property tax $6781, Lot 56.46x112.92x64.53x60.18x11.16x42.27 Feet). These two well-kept 6-unit apartment buildings are being sold together, sitting on abutting lots. The portfolio consists of a total of 12 residential units, comprised of ten spacious two-bedroom units and two one-bedroom units. Combined living area totals approximately 11,347 square feet of living space, which includes the lower-level apartments in each building (utility rooms excluded). The seller's preference is to convey both properties together. Ideally located on a quiet street in a residential neighborhood and close to all city amenities. Separately metered units with many long-term tenants, most paying for their own electricity and water, while the owner pays for heat for the buildings via two efficient gas-fired hot water boilers, as well as hydro and water for common areas. All units are generously sized, with five units that have been renovated. Numerous capital improvements have been completed in recent years, including windows and roofing. These properties present excellent upside potential, with several of the long-term tenants currently paying rents significantly below current market value. Turn-key investment opportunity. Coin laundry in the basements of both buildings. Paved parking lot large enough to accommodate all tenants, with some exterior sheds and outbuildings available for both Owner and Tenant additional storage. Don't miss this excellent investment opportunity with a positive cap rate and significant income growth potential. (id:61852)
RE/MAX Realtron Realty Inc.
RE/MAX Quinte Ltd.
15 Tailfin Road
Brampton, Ontario
Beautiful detached home on a premium pie-shaped lot in Lakeland Village. Featuring 3 bedrooms, 3 bathrooms, open-concept living/dining with 9-ft ceilings, family room with fireplace, and a modern kitchen with stainless steel appliances. Spacious primary bedroom with 5-piece ensuite and walk-in closets. Close to lake, parks, schools, transit, shopping, and major highways.**70% UTILITIES EXTRA AND BASEMENT IS NOT INCLUDED** (id:61852)
Circle Real Estate
3269 Woodcroft Crescent
Burlington, Ontario
Welcome to the highly sought-after Headon Forest community. Nestled on a family-friendly street, this detached home is perfect for a growing family or those looking to downsize without compromise. Enjoy a premium corner lot with a double private driveway. Recent renovations include windows and doors (2020), kitchen appliances (2021), roof (2017), and more! The home features two full bathrooms upstairs - including primary bedroom ensuite, three spacious bedrooms, and bright living spaces throughout. The large, fully fenced backyard with spacious deck create an ideal setting for relaxing, hosting, or letting kids and pets play freely. This property delivers move-in readiness with plenty of opportunity to add your personal touch in one of Burlington's most desirable neighbourhoods. (id:61852)
Right At Home Realty
34 Millman Lane
Richmond Hill, Ontario
Welcome To This beautiful 4 Bedrooms & 4 Bathrooms Townhouse in Newly Built Ivylea Community located at Leslie St & 19th Ave, Double Garage ,10 ft Ceiling on Main & 9 ft On Upper , Brand New Finished basemnent with ground floor bedroom and washroom (seperate entrance from the garage ) offering EXCELLENT RENTAL INCOME potential or a comfortable space for extended family use ( with extra kitchen and laundry Set-up ) ,Spacious and Functional Layout, Featuring A Modern Kitchen With A Large Island, Upgrade Modern Hardwood Flooring, Two large balconies,Minutes To Highway 404, Richmond Green SS, Go Station Public Transit, Costco, Plaza, restaurants, Home Depot,Parks, and More! (id:61852)
Hc Realty Group Inc.
19 Kettle Valley Trail
King, Ontario
Welcome to 19 Kettle Valley Trail, a stunning 4 bed/5 bath townhome attached only at the garage nestled in a prestigious family friendly neighbourhood in the heart of Nobleton. From the moment you step through the elegant decorative double doors, you'll be impressed by the attention to detail and pride of ownership throughout. Freshly painted from top to bottom, boasting 9ft ceilings on main floor, w/ hardwood flooring, smooth ceilings pot lights throughout that enhance its bright, modern aesthetic. Recently updated kitchen showcases a sleek quartz countertop with complimentary backsplash, stainless steel appliances, and a stylish breakfast bar with waterfall edge. The open-concept layout flows seamlessly into the family room, highlighted by a custom feature wall with a contemporary electric fireplace & impressive dining room. Upstairs, you'll find four tastefully decorated bedrooms & three full bathrooms - a rare & desirable feature. The primary retreat has two closets, including a walk-in with custom organizers & a spectacular newly renovated spa-like ensuite. The second bedroom has a private ensuite & walk-in closet. The third & fourth bedrooms share a convenient semi ensuite bathroom, making this layout perfect for growing families, hosting overnight guests or ideal for multi-generational living. The gorgeous newly finished basement adds additional living space with a recreation area and a bathroom, offering flexibility for a home office, gym, guest suite or simply enjoying family movie nights! Step outside to an attractive professionally landscaped, maintenance-free backyard - no fuss, just pure enjoyment. The front yard is equally impressive, with a sizeable porch, facing peaceful greenspace. The spacious two-car garage and driveway with no sidewalk offers ample parking. Situated within walking distance to top-rated elementary schools, with easy access to secondary schools, steps to Tasca Community Park, local amenities, and just minutes to major highways. (id:61852)
RE/MAX All-Stars Realty Inc.
1418 - 160 Flemington Road
Toronto, Ontario
Available Feb 1, 2026 or anytime afterward. Bright And Spacious Corner Unit With Spectacular South View and Cn Tower + 96 SF balcony, Open Concept Design, Ensuite Laundry, Modern Kitchen. Just Steps To Yorkdale Subway Station, Yorkdale Mall, Hwy 401 & Allen Expressway. Quick subway ride to York U, U Of T, Ryerson & Ride To Downtown Toronto. (id:61852)
Power 7 Realty
5 Rushton (Lot 22, Plan 322) Road S
Georgina, Ontario
Attention Builders & Investors. This beautifully cleared 40 ft x 217 ft lot is located on a quiet no-exit street in Jackson's Pt/Willow Beach area. Build your custom home? This deep lot is just steps to Lake Simcoe with access to swimming. Situated only 45 minutes from the city, this property is close to all amenities including parks, playgrounds, shopping, restaurants, golf, medical, transit and the new Multi-Use Recreational Complex. This Mature Serviced Lot has Water & Sewer Laterals Have Been Installed To The Lot Line. (id:61852)
RE/MAX Your Community Realty
214 Locksley Avenue
Toronto, Ontario
Unlock your family's forever home at 214 Locksley! This oversized turn-key & impeccably maintained residence (over 4,100 sq ft of total living space) with generous principal rooms including main floor family room with open concept kitchen, dining room & living room offers a rare blend of quality and great value in one of Toronto's most accessible and increasingly gentrified neighborhoods. 4 spacious bedrooms (including the largest primary bedroom you've ever seen w/ 5 pc ensuite!) & 5 washrooms is ideal for growing families, savvy professionals, young couples & move-up buyers. Soaring 9' ceilings on main and lower level - basement is ideal for workouts, home office, playdates and a cozy rec room for family movie nights. The 37' x 129' lot is among the largest in the area and offers a West-facing sprawling backyard for kids and pets to run wild. Walk-out to your oversized deck paving the way for memorable summer nights entertaining friends, family gatherings and special occasions in the private backyard. Coveted built-in double car garage and private drive equates to 4 total car parking. *** Roof replaced in 2018 *** 3 min drive (14 min walk) to Glencairn TTC subway station and 3 min drive to future Dufferin LRT station, 5 min drive to Allen Rd, 9 min drive to Yorkdale Mall. 6 min drive to Glen Park Public School, 6 min drive to Bialik Hebrew Day School, 10 min drive to Leo Baeck Day School. Everything you need at your fingertips & pride of ownership the day you move in! (id:61852)
Forest Hill Real Estate Inc.
2396 Darlington Trail
Oakville, Ontario
AAA location! 9 Feet Ceiling, Large Breakfast Area, W/O Basement! Corner House with lots of sunshine! No Sidewalks! Double Masters and Large Windows! Joshua Creek / Iroquois High School Location! Walking Distance To School, Shopping, Transit, Parks! (id:61852)
Aimhome Realty Inc.
285 - 326 John Street
Markham, Ontario
Stunning Sun-Filled Corner Unit in a Prime Bayview & John Location Welcome home to this beautifully bright corner unit, perfectly situated in the most desirable location within the complex, complete with 2 Parking Spots - one of which is your surface parking at your doorstep. Flooded with natural light, this thoughtfully designed home offers 2 bedrooms, 3 bathrooms, and a spectacular private rooftop terrace with unobstructed views. Inside, you'll find rich dark flooring, granite countertops and California Shutters throughout, creating a warm and sophisticated atmosphere. The spacious primary bedroom features a large walk-in closet and a 4-piece ensuite, while charming transom windows in both bedrooms add character and architectural interest. The home has been freshly painted and a brand new washer and dryer have just been installed. Move-in ready. (Primary bedroom is currently being used as a second bedroom.) The rooftop terrace is truly an entertainer's dream-perfect for hosting friends, enjoying quiet morning coffees, or unwinding in the evening with sweeping views and privacy. This home also includes a locker and two parking spaces (one underground + one surface) and it offers exceptional convenience and value. Enjoy an unbeatable lifestyle with walking distance to supermarkets, shops, and the Thornhill Community & Fitness Centre, featuring rinks, gym, library, daycare, senior facilities and more. Steps to transit and just minutes to Highways 404, 407, and Langstaff GO, commuting is effortless. Highly regarded schools nearby. Surrounded by parks, ravines, and green space, this is a community you'll love to call home. Bright. Stylish. Exceptionally Located. This is the one you've been waiting for. (id:61852)
Century 21 Leading Edge Realty Inc.
26 Moresby Street
Richmond Hill, Ontario
Welcome to 26 Moresby St, a beautifully updated freehold townhouse nestled on a quiet street in the highly sought-after Langstaff community of Richmond Hill, within walking distance to Langstaff GO Station and Viva Transit. Thoughtfully designed for modern living, the home features an enclosed front porch that enhances energy efficiency and provides year-round comfort, opening into a bright open-concept main floor with oversized living and dining areas, abundant pot lighting, and a sleek contemporary kitchen equipped with upgraded premium appliances and a large undermount sink. Seamless indoor-outdoor living continues to a private, spacious backyard showcasing an updated deck, interlocking, and beautifully landscaped grounds, ideal for entertaining or quiet relaxation. The upper level offers three generously sized bedrooms, including a stunning primary retreat with walk-in closet and an upgraded spa-inspired ensuite featuring a glass shower and standalone bathtub. The finished basement provides versatile additional living space and a convenient powder room. Additional highlights include direct access to the garage with Tesla EV charger and epoxy flooring, hardwood flooring throughout all levels, and numerous recent upgrades offering true move-in-ready appeal. An exceptional location just steps to GO Transit, schools, community centre and parks, Walmart, Loblaws, Best Buy, PetSmart, Home Depot, Cineplex, Canadian Tire, and walk-in clinics; minutes to Highways 7, 404/DVP, 407, and the future Yonge North Subway Extension. This home delivers the perfect balance of urban convenience and suburban tranquility, a must-see, Do Not Miss!!! (id:61852)
Bay Street Group Inc.
43 Sibella Way
Vaughan, Ontario
Welcome to This Lovely Move-in Ready Freehold Town Home. Elegantly Renovated offering a Blend of Style and Comfort. Exceptional curb appeal with majestic brick exterior and stone paved front patio. A seamless transitional design that marries classic & modern elements, bathed in natural light, enhancing the homes overall warmth. The cozy layout promises everyday living with comfort & intimacy. In the heart of the home, a gourmet kitchen offers elegant cabinetry, quartz counters and backsplash with a walk-out to a beautifully stone paved private yard. Fresh painting all thru. Renovated bath rooms. Hardwood Floor in main floor and brand new modern laminate floor on 2nd Floor. Enlarged windows in dining room and basement. Convenient long driveway with two-car parking and no sidewalk obstruction. Convenient location. Minutes drive to shopping malls, top schools, wonderland and HWY 400. This Home is super clean and meticulously maintained. Will be your ideal cozy home to start a new chapter. (id:61852)
RE/MAX Imperial Realty Inc.
2020 Kate Avenue
Innisfil, Ontario
A beautifully renovated bungalow on a premium 72 x 200 ft lot, fully updated in 2021 with over $280,000 in upgrades. Improvements include new roof, flooring, electrical, plumbing, doors and hardware, plus a brand-new kitchen and renovated bathrooms. Features a separate guest house with private access, including a separate kitchen and bathroom, both fully renovated-ideal for guests or additional income. Includes a new and extended driveway with ample parking. The upgraded backyard offers a private sauna, above-grade pool, and above-water access with a private beach-like setting. Serviced with municipal water for the home, separate well for garden use, and natural gas. Located in one of Innisfil's most desirable areas, just a 2-3 minute walk to the beach. See MLS Attachments for the full list of upgrades. (id:61852)
RE/MAX West Realty Inc.
4616 Highway 89
Innisfil, Ontario
Welcome to 4616 Hwy 9, Cookstown! Experience country charm with modern luxury in this fully renovated 2025 home, set on a rare100 x 367 ft lot. Designed for versatility, it features a separate entrance to a fully equipped basement apartment-perfect for extended family or rental income. The property also boasts a newly built, heated garage/workshop, ideal for car enthusiasts, mechanics, or trades professionals seeking a premium workspace. With a beautiful stucco exterior and thoughtful updates throughout, this home offers exceptional style and function. Bonus: The owner is willing to add a bedroom and bathroom on the second floor upon request, allowing you to customize the home to your lifestyle needs. (id:61852)
Rare Real Estate
99 Carmen Crescent
Vaughan, Ontario
Built in 1986 by Greenpark Homes, this residence retains much of its original charm. Parquet flooring and ceramic tile flow throughout. A well-sized family room, equipped with a wood burning, floor to ceiling bricked fireplace also offers patio doors to access the rear yard. The ground floor kitchen features a tasteful backsplash and retro-style oak cabinetry. The finished basement offers excellent versatility, with two separate staircases leading to a kitchen area, professionally finished drywall, ceramic flooring, ample pot lighting, and a three-piece washroom. A newer high-efficiency Lennox furnace has been installed. Property is being sold under Power of Sale, as-is, where-is, with no representations or warranties. 48 hr irrevocable (id:61852)
Get Sold Realty Inc.
610 - 5 Greystone Walk Drive
Toronto, Ontario
Excellent chance to live in a well-managed Tridel condo. With Approx. 1000 S.F. * A Spacious Open Concept Living/Dining With 2 Separate Bedrooms and Den, 2 Baths with Large Walk-In Closet In Master Bedroom, Existing Stove, Fridge, Stacked Washer Dryer and Dishwasher and One Parking Included. (id:61852)
Homelife/champions Realty Inc.
Ph1105 - 625 Sheppard Avenue W
Toronto, Ontario
This stunning penthouse featuring a 1+1 at Bayview & Sheppard is a dream. Flooded with natural sunlight and finished with light, elegant finishes, this unit comes fully furnished with high-end furniture, all Miele high end appliances included, and roller blinds. This suite offers a spacious den that can serve as a second bedroom or home office. Enjoy 1 parking and an open-concept layout with premium touches throughout. The building boasts concierge, a fitness centre, co-working & social lounges, landscaped terraces with BBQs, and resident services, while the neighbourhood puts Bayview Village Shopping Centre, cafés, restaurants, grocery stores, and the Sheppard Subway line just steps away - all combining for the perfect blend of luxury, convenience, and turnkey urban living. Don't miss out, a must see. (id:61852)
World Class Realty Point
2903 - 88 Sheppard Avenue E
Toronto, Ontario
Bright SOUTH-FACING unit in the HIGHLY SOUGHT-AFTER YONGE & SHEPPARD NEIGHBOURHOOD, offering CAPTIVATING UNOBSTRUCTED VIEWS. Approximately 701 SQ.FT. OF LIVING SPACE (PER MPAC), featuring 1 BEDROOM PLUS AN EXTRA-LARGE DEN. The den includes a SLIDING DOOR AND BUILT-IN CLOSET, making it ideal as a SECOND BEDROOM OR HOME OFFICE. SOARING 9-FT CEILINGS and an OPEN-CONCEPT LAYOUT create a SPACIOUS AND AIRY LIVING AND KITCHEN AREA. Enjoy UNBEATABLE CONVENIENCE with STEPS TO TTC SUBWAY, cafes, theatres, shopping, and EASY ACCESS TO HWY 401. An IDEAL HOME for comfortable urban living in one of NORTH YORK'S MOST DESIRABLE LOCATIONS. Floor (2025) Fridge (2024), OTR Microwave (2025) (id:61852)
Home Standards Brickstone Realty
308 - 69 Lynn Williams Street
Toronto, Ontario
FULLY FURNISHED Very well Kept Furnished condo in Liberty village, Spacious Dining and Living Space, great Bedroom size, large balcony, Laminate floor, granite counter, SS Appliances, Steps to TTC, Go Station, CNE, walking distance to king st, supermarkets, restaurants, banks, 24 hrs goodlife/metro, 2-3 Blocks to the waterfront trail! All amentities professionals. Well maintained complex! (id:61852)
Exp Realty
48 Gibbs Road
Brampton, Ontario
Stunning 5+2 Bedroom Detached Home with Legal Basement Apartment in Northwest Brampton!Welcome to 48 Gibbs Rd, a beautifully upgraded double-garage detached home offering exceptionalspace, style, and income potential. Boasting approximately 2,800 sq ft above grade, thissun-filled home sits across from a massive park, offering abundant natural light and features 5spacious bedrooms, two of which have their own en-suites, 4+2 upgraded bathrooms, and hardwoodflooring throughout.The heart of the home is a chef-inspired kitchen complete with quartz counter tops and matching backsplash, fitted with high-end appliances which include a stunning gas stove and pot filler above! Premium cabinetry, and tasteful finishes make it perfect for both everyday living andentertaining. But there's more! Adding tremendous value is the legal 2-bedroom, 2-bathroom basement apartmentwith a separate entrance, offering approximately 1,200 sq ft of living space and generating $2,200/month in rental income - ideal to off set your mortgage by up to 40-50%! Located in the highly desirable Northwest Brampton community close to schools, parks, transit and major amenities, this combined 4000+ sqft home offers luxury, functionality, and incomepotential all in one exceptional package. A must-see property for your next, long-term upgrade! (id:61852)
Century 21 Property Zone Realty Inc.
19 Wallace Place
Haldimand, Ontario
Welcome to 19 Wallace Place, this 3+1 bedroom home sits on a quiet court and has been extensively renovated to combine style, comfort, and functionality. The interior features bright, open-concept living with vaulted ceilings, updated vinyl flooring, and a custom kitchen with 2022 appliances. Large patio doors lead to a fully fenced and private backyard with a saltwater inground pool. The lower level includes a spacious recreation room, fourth bedroom, bathroom, and mudroom/laundry area with a separate entrance and a garage door featuring a built-in pedestrian door, offering potential for an in-law suite. Additional structures on the property include a bunkie and a shed, which could be converted for additional use. The property features strong curb appeal, ample parking, and a convenient location close to parks, schools, shopping, and the Grand River. (id:61852)
RE/MAX Escarpment Realty Inc.
93 Tremaine Drive
Kitchener, Ontario
Opportunity awaits with this Executive Laurel View home, located in the exquisite Edgewater Estates. Fronting on Tremaine Drive with a beautiful view of the Park, you are just steps away from the Walter Bean trail & Grand River. This home provides your family with room to grow while meeting your every need. Not only does this home feature over 5,500 sq. feet of livable luxury, it incorporates a completely separate legal basement apartment with two bedrooms, its own laundry, & a full kitchen. Situated on a premium lot, 93 Tremaine features a lovely covered porch & a double-door entry that opens to a massive foyer, with the family room & formal dining room both facing the park. The grand staircase serves is the focal point of the home, surrounded by maple hardwood & iron railings. An open-concept living room & oversized kitchen with breakfast area opens up to a two-tiered deck & a fully fenced backyard. Fresh white quartz countertops were recently installed in the kitchen & throughout all vanities. While everyone needs a mudroom, a home with seven bedrooms makes it a necessity, & there is a convenient main-floor bedroom option with a full 3-piece bathroom making multigenerational living a breeze. The open staircase leads you to the second level, which is equipped with a laundry room, three large bedrooms, a full office, & two full baths. The massive master bedroom suite acts as a retreat with an oversized ensuite & walk-in closet. Most homes with an income-generating legal basement apartment end there, but this executive property provides you with a large utility room plus a basement rec room that is 18x25-perfect for a kids' play area, home gym, or theatre. The basement features lookout windows with plenty of natural light & a refreshing feel. Complete with a double-car garage and a triple-wide concrete driveway, this home is located in a community sought after for its nature, top-rated schools, & close proximity to everything in KW. Reach out today to view this home (id:61852)
Exp Realty
159 Forest Creek Drive
Kitchener, Ontario
4 Bed 3 Washrooms, Carpet Flooring Upstairs, Hardwood On Main, Laundry Upstairs, Legal Basement Walkout. 3 Windows in Basement With Walkout. Pot Lights. (id:61852)
Royal LePage Flower City Realty
363 Limeridge Road E
Hamilton, Ontario
Bungalow located on the Hamilton Mountain with a 50 ft x 140 ft lot. The property features 1 bedroom plus den and a functional layout. Located on Limeridge Rd East with convenient access for commuters. The main level includes a living room with original hardwood flooring beneath the carpet, a primary bedroom, 4-piece bathroom, den/office, and an eat-in kitchen. The finished lower level features a large recreation room with a wood-burning fireplace, laundry area, and additional storage space. The exterior includes a covered patio, a private backyard, a detached garage, and driveway parking. Notable updates include 50-year shingles on the house (2015) and the garage (2024). Walking distance to grocery stores, Limeridge Mall, parks, and daily amenities, with transit access at the door and quick access to the LINC. (id:61852)
RE/MAX Escarpment Realty Inc.
2 - 22 Prospect Street S
Hamilton, Ontario
Welcome to 22 Prospect St S! Located in Hamilton's sought-after Gibson/Stipley neighbourhood. This updated 2 Bed, 1 Bath home features IN-SUITE Laundry, a gorgeous front porch AND a private rear balcony. Exceptional neighbourhood, with its tree-lined streets. Minutes to Hamilton Stadium, Gage Park, Ottawa Street and close to shopping, grocery, restaurants and transit, this home features the ideal combination of privacy, convenience, and central city living. Clean and ready-to-occupy detached residence. **Driveway Parking may be negotiable** (id:61852)
RE/MAX Escarpment Realty Inc.
66 Pogie Drive
Welland, Ontario
Modern townhouse nestled behind the Empire Canals Presentation Centre in Welland. This bright and functional home features 3 spacious bedrooms, 1.5 washrooms, and an attached 1-car garage. With approximately 1,200 sq. ft. of living space and all appliances included. Tenant Pays: Cable TV, Garbage Removal, Heat, Hydro, Internet, Natural Gas, Snow Removal, Tenant Insurance, Water. Owner Pays: Property Taxes (id:61852)
RE/MAX Escarpment Realty Inc.
2446 Sutton Drive
Burlington, Ontario
Rare find 3-bedroom, 3-bathroom link end unit, attached only at the garage, located in the highly desirable Orchard community. This freehold home offers no condo fees or road fees and provides approx. 1,535 sq. ft. Features include hardwood flooring, a gas fireplace in the living room, a professionally finished basement, and a bright eat-in kitchen with quartz countertops, maple cabinetry, and a stylish backsplash. The spacious primary bedroom indudes his-and-her closets and a 4-piece ensuite. Enjoy the convenience of main-floor laundry with direct access to both the garage and rear yard, parking for three cars. The inviting family room overlooks a private backyard with patio-perfect for relaxing or entertaining. Ideally situated close to schools, shopping, trails, highways, and the hospital. Just move in and enjoy! (id:61852)
RE/MAX Escarpment Realty Inc.
4 Runnymede Crescent
Brampton, Ontario
Welcome to Stunning upgraded 4+3 bedroom, 6-bathroom detached home spanning 2955 sqft (as per MPAC). This fully upgraded property boasts 9-foot ceilings on the main floor and elegant 24x24 modern ceramic tiles, exuding sophistication and style. This house features a separate Living/Family room. The family room with a cozy gas fireplace is the perfect centerpiece for relaxation and entertaining. Newly upgraded kitchen is showstopper, featuring high-end stainless steel appliances, quartz countertops, and ample space for culinary creativity. Upstairs, you'll find four spacious, sunlit bedrooms, including a luxurious primary suite with a large walk-in closet and a spa-like 5-piece ensuite designed for ultimate comfort. All bedrooms feature attached bathrooms, ensuring convenience and privacy throughout. Other highlights include an oak staircase, pot lights, a sprinkler system in garden, shed in back for extra storage and meticulous upgrades. The modern 2-bedroom basement offers an excellent rental income opportunity, while an additional one-bedroom with a private 2-piece washroom is perfect for an in-law suite or extended family accommodations. Located near parks, upscale dining, and essential amenities, this home perfectly balances luxury, functionality, and timeless elegance. Don't miss this rare opportunity to elevate your lifestyle . **EXTRAS** All Elf's, Chandeliers on main and second floor, All modern and motorized curtains, Shed on the back, Pot Lights, Modern Crown molding, Security Cameras, Solar panels, Sprinkler system, Brand New Furnace, Closet organizers in all closets. (id:61852)
RE/MAX Realty Services Inc.
25 Devonshire Drive
Brampton, Ontario
Offered By The Original Family Of The Property! Situated On A 50ft x 114ft Deep Lot, Backing Onto Dorchester Park With Parking For 7 Cars & A Side Entrance Into The Basement! First Home, Downsizing Or Investor - This 3 Bedroom, 2 Full Washroom Bungalow Fits Everyone's Needs & Can Be In Your Family For Another 57 Years. This Home Has A Large Combined Living & Dining Room, An Oversized Kitchen With A Lot Of Counter Space For Cooking Large Meals. The Kitchen Has Another Door Great For BBQing Or Storing Your Garbage Cans. 3 Great Size Bedrooms With Large Windows & Large Closets & 2 Large Lien Closets In The Hallways That Are Great For Storage. Downstairs Has Another Full Washroom, An Open Concept Layout Divided Into A Rec Area With Fireplace And The Other Side Would Be A Great Kids Play Area Or Work From Home Office. A Walkup To The Side Of the House Or Into The Garage Makes It Easy To Convert The Basement Into A In-Law Suite. A Big Backyard Backing Onto The Park & Large Mature Trees Is Great If You Want To Add A Pool Or Outdoor Entertaining Space With Great Privacy. With Schools, Transit, Shopping, 407 & 410 You Are Minutes Away From All Your Needs. Don't Wait To Call This Home. (id:61852)
Century 21 Red Star Realty Inc.
33 Bimini Crescent W
Toronto, Ontario
Excellent location within a family-friendly neighborhood. The property features an extensive driveway accommodating multiple vehicles. The main level boasts hardwood flooring, and the living room is equipped with a large window that overlooks the covered patio. There are four generously sized bedrooms, each with ample closet space. The finished basement includes a recreation room and has a separate entrance. It is conveniently located near York University and major retail stores. This property is competitively priced for a quick sale, requiring some tender loving care, and is easy to show. Home is being sold "As is" with no representation or warranties. (id:61852)
Century 21 B.j. Roth Realty Ltd.
202 - 10 Wilby Crescent
Toronto, Ontario
LOCATION**LOCATION** "THE HUMBER" CONDOMINIUM UNIT with 751 Sq/ft Living Space. Great Location! Bright 1+1 Bed 2 Washrooms, Large Washrooms And Large Windows In The Heart Of Weston Community, Open Concept, Tons Of Sunlight. Steps To TTC, Weston Go Station, Hwy 401 & 400. Close to grocery shopping/restaurants/school/park and More. (id:61852)
Right At Home Realty
B404 - 3200 Dakota Common
Burlington, Ontario
Gorgeous Valera development 2 bed 2 bath split layout corner unit featuring 850 square feet. You'll love the large wraparound balcony,soaring 9 foot ceilings, ample sunlight, premium full sized stainless steel appliances & stunning modern finishes. Hop on the 407, minutes to Appleby Go station & QEW, walking distance to shopping, schools and parks. Location and Amenities can't be beat. (id:61852)
Royal LePage Signature Realty
3083 Limestone Road
Milton, Ontario
You will fall in love with this SERENE PARK-LIKE SETTING and wonderfully RENOVATED 4-BEDROOM FOREVER HOME, nestled on a PRIVATE ONE ACRE LOT backing onto woodland in sought-after Campbellville. It has been beautifully updated w/$350K in recent PROFESSIONAL RENOS. Enjoy your drive home along tree-lined Limestone Rd and take in the beautiful curb appeal w/stately new stone facade (2024), new garage door (2023), new soffits, eaves and gutters (2024). Enter the OPEN CONCEPT main level to the large living/dining room, w/WO to deck, gorgeous WHITE EI KITCHEN w/quartz counters, SS appliances (2022), massive island w/ breakfast bar, undercabinet lighting ... you will never want to leave this space! There is a main level powder room, family room w/ WO to the 3-season SUNROOM and laundry w/garage access. The upper level has a beautifully reno'd 4-pc bathroom and FOUR LARGE BEDROOMS, one being the primary w/ lovely 3-pc ensuite. The lower level has large above-grade windows, massive rec room, gym/office, cold cellar and 100 amp breaker. Addt'l Features: Parking for 20+ in driveway, a 1.5 car garage w/more parking in workshop, spray foam insulation (2022), epoxy floor in garage, updated light fixtures, FULL-HOME GENERAC GENERATOR. Unlike many rural properties, this home is heated w/NATURAL GAS and has HI-SPEED INTERNET. The property is beautiful ... WIDE OPEN SPACE for the kids, tall mature trees for privacy and a putting green! 2nd driveway to the insulated workshop w/electricity at back of the property. Ideally located SOUTH of the 401 close to Milton, Burlington & Guelph and minutes to Campbellville's quaint downtown - restaurants, post office, pharmacy, grocery, LCBO, spa, coffee, parks. Easy hwy access, conservation areas/skiing, golf, 25 min drive to Pearson Airport and in the highly desirable Brookville PS catchment. This type of property is highly sought-after but rarely offered for sale. (id:61852)
RE/MAX Real Estate Centre Inc.
80 Harold Lawrie Lane
Markham, Ontario
Luxurious townhouse in the heart of Thornhill featuring a contemporary, spacious layout with 9' ceilings on every level and smooth ceilings throughout. Open-concept living area with custom feature wall and fireplace, and walkout to deck. Upgraded kitchen with high-end Miele appliances and quartz centre island. EV charger installed for added convenience.Upper level offers three generously sized bedrooms, including a primary suite with walk-in closet and 5-piece ensuite, plus a shared 3-piece bath and convenient second-floor laundry with ample storage. Ground-floor great room is ideal for entertaining, home office, gym, or guest bedroom. Features include engineered hardwood floors throughout, fireplaces, central vacuum, walk-out decks, and balconies. Steps to public transit, shops, top-ranking schools (Willowbrook PS, Thornlea SS, St. Robert CHS), Langstaff GO, and Hwy 404 & 407. (id:61852)
RE/MAX Excel Realty Ltd.
19 Farr Avenue
East Gwillimbury, Ontario
Welcome to the heart of Sharon. This exceptionally cared-for family home has been owned by the same family for almost 20 years. Located in one of East Gwillimbury's most sought-after communities, the home is just minutes from parks, top-rated schools, shopping, the new EG Living Centre, and the 404-making daily life convenient and connected. Situated on a large, flat 100 x 150 ft lot, this 3-bedroom property offers exceptional versatility and endless possibilities. The garage has been converted into a spacious family room featuring vaulted ceilings and a walkout to the backyard, while the kitchen also provides direct access to the yard for effortless indoor-outdoor living. The finished basement includes a large rec room that could easily be converted into an in-law suite or rental unit. With its flexible layout, this home truly offers opportunities to adapt to your family's needs. Home is being sold "Sold Where-Is, As-Is". (id:61852)
Coldwell Banker The Real Estate Centre
1 Mccombe Lane
Vaughan, Ontario
Welcome to Upper Thornhill Estates where elegance meets comfort in this exquisite 4+2 bedroom corner-lot residence backing onto a peaceful ravine.Showcasing timeless stucco and stone architecture, this sun-filled home offers over 5,000 sq.ft. of total finished living space including the fully finished basement, thoughtfully designed with premium features throughout. Step into an impressive double-height foyer and enjoy soaring 9-foot ceilings on main and second floors, oversized windows, and gleaming hardwood floors. Refined details include smooth ceilings, crown moulding, recessed lighting, and a stately oak staircase with iron pickets.The heart of the home is the gourmet kitchen, equipped with a Bertazzoni gas range, granite countertops, and ample storage ideal for everyday living and entertaining alike. Granite finishes also elevate all bathrooms for a cohesive, upscale feel. Custom blinds offer both function and style throughout the home.Step outside to enjoy the professionally designed two-tier sun deck with serene views of the ravine. Direct access to nearby walking and hiking trails makes it easy to enjoy the nature year-round. Ideally located just steps from parks and transit, and minutes to top-rated schools and shopping. (id:61852)
Trustwell Realty Inc.
2076 Gerrard Street E
Toronto, Ontario
This warm and inviting Beach home offers the perfect blend of timeless character and thoughtful updates. Original details and authentic craftsmanship create a sense of history and place, while intentional renovations throughout deliver turnkey comfort for today's families. Generous room sizes and a versatile layout provide space to grow, whether you're expanding your family or simply seeking room to breathe. Located in one of Toronto's most walkable, community-rich neighborhoods, this home represents exceptional value for buyers ready to settle into the Beach lifestyle. Move-in ready with quality finishes, cared-for systems, and the kind of authentic character that can't be replicated. Your opportunity to grow roots in the Beaches. (id:61852)
RE/MAX Hallmark Realty Ltd.
730 - 35 Parliament Street
Toronto, Ontario
Experience Refined Urban Living At The Goode Condos By Graywood Developments, Located In The Heart Of Toronto's Iconic Distillery District; This Bright And Functional Two-Bedroom Suite Offers Approximately 595 Sq Ft Of Intelligently Designed Space With A Smart Split-Bedroom Layout, East Exposure, And Open Views Overlooking The Historic Distillery District, Featuring A Sleek Modern Kitchen With Integrated Built-In Appliances, Contemporary Finishes, And An Open-Concept Living/Dining Area, While Both Bedrooms Are Well-Proportioned And Thoughtfully Designed; Steps To Cafes, Restaurants, Boutiques, Cobblestone Streets, Streetcar Access, The Upcoming Ontario Line, And Quick Routes To The DVP And Gardiner, All Complemented By Premium Amenities Including A Fitness Centre, Yoga Studio, Outdoor Pool, Co-Working Lounge, And 24-Hour Concierge, Creating An Exceptional Urban Home Where Style, Convenience, And Vibrant City Living Come Together. (id:61852)
Avion Realty Inc.
2906 - 21 Hillcrest Avenue
Toronto, Ontario
Luxury Condo By Monarch. Prime Location In The Heart Of North York. Sun Filled bright and spacious Corner unit on a High Floor, Unobstructed City Views. 9' Ceilings, walk out To Large terrace from bedroom and living room with breathtaking unobstructed views, Upgraded Granite Counter Tops, Laminate Flooring, Ensuite Laundry with new washer and dryer,Freshly Painted throughout. Fantastic Building Facilities - Resort Style Amenities: 24Hr Concierge,Indoor Pool, Hot Tub,Gym, indoor Theatre, Party Rm, Rec room, Car Wash, Internet Cafe, Garden Bbq. Steps To supermarkets,Empress Walk,5 min walk to Empress subway station, Restaurants, Shops, Subway, Hwy 401. Note: All Blinds in unit will be updated, Lighting updated (id:61852)
Homelife/bayview Realty Inc.
70 Elsa Vine Way
Toronto, Ontario
Attention First-Time Buyers & Investors! Spacious, Newly Renovated Condo Townhome In Sought-After Bayview Village Offering 3 Beds, 3 Bath + Finished Bsmt W/2-Bdrm Apartment Setup.$$$ Spent On Quality ,Fresh Paint Thru-Out (2026), Brand New Baths On 2nd Flr & Bsmt, Engineering wood FL On Main & 2nd, New Hardwood Stairs & Railings, New Vinyl Floor Thru-Out In Bsmt. New Main Floor Pot Lights, Upgrades-Newer Kitchen & Appliances, Stylish Potlights, Washer & Dryer(2020). Move-In ready Condition! W/O To Oasis-Like Fenced Backyard Perfect For Relaxing. Low Condo Fees Cover Key Essentials Incl TV, High-Speed Internet, Water, Insurance & Seasonal Maintenance. Unbeatable Location: Walk To Transit, Fairview Mall, Seneca Finch Campus, Parks & Plaza, And Minutes To Hwys For An Easy Commute! (id:61852)
Bay Street Integrity Realty Inc.
193 Bogert Avenue
Toronto, Ontario
Custom-built luxury home in the highly sought-after Lansing-Westgate community. Unassuming exterior with a truly luxurious interior over 4000 of total living space across three levels with functional, upscale design. Main floor and second floor 10' ceilings, and a rare 12' ceiling basement. Situated on a 47' wide lot in the high-demand district. 5-10 minute walk to Yonge subway, close to shops, restaurants, banks, and Hwy 401. Hardwood floors throughout main and second floors, crown moulding, gourmet kitchen with center island and built-in appliances, breakfast area, walk-out to deck, and open-concept family room. Primary suite with 7-PC ensuite and walk-in closet; another 3 bedrooms has private ensuite. Finished basement with 5th bedroom (Nanny suite) and 3 gas fireplaces. Two laundry rooms, two kitchens, skylights, ample storage. Seller and Seller's agent make no representations or warranties regarding basement alterations or use. (id:61852)
Homelife New World Realty Inc.
25 Sutcliffe Drive
Toronto, Ontario
An exceptional opportunity in the heart of Bayview Village, surrounded by $5M luxury homes. This stunning, fully renovated designer home offers close to 3,000 sq ft of total living space and sits on a rare 50 x 120 ft oversized, fully fenced, and very private lot. The home features a fantastic layout with excellent flow, bright and spacious interiors, and an abundance of natural light throughout. Highlights include hardwood flooring, an updated eat-in kitchen, and generously sized bedrooms, including a primary suite with a walk-in closet and private ensuite. The professionally finished basement offers oversized above-grade windows, creating a bright and comfortable space ideal for recreation, a home office, or guest use. Enjoy outdoor living with a custom deck. Direct access from the garage, and a beautifully private backyard-perfect for entertaining or relaxing. Located in the top-ranked Earl Haig S.S. school district, Elkhorn Public School and just minutes to Bayview Village Mall, ravine trails, parks, shopping, and TTC. Nothing to do but move in. A must-see home. (id:61852)
Homelife Landmark Realty Inc.
704 - 20 Collier Street
Toronto, Ontario
A charming boutique condo in the heart of Yorkville, boasting a Walk Score of 99 and a Transit Score of 95. Steps to the Bloor-Yonge subway, premier shopping, dining, and entertainment, and close to the University of Toronto. Features 9-foot ceilings and a functional, unique layout. Enjoy a walk-out balcony overlooking the Toronto Reference Library. Amenities include a rooftop terrace with BBQs and entertaining space, a brand-new lobby and hallways, 24-hour concierge, and a brand-new fitness centre. Ideal for students and young professionals seeking to live in prestigious Yorkville. (id:61852)
RE/MAX Imperial Realty Inc.
9872 Florence Street
Southwold, Ontario
Welcome to 9872 Florence Street. An executive, turnkey detached home tucked away on a quiet, family-friendly cul-de-sac in North St. Thomas. A warm and welcoming home that offers 3 bedrooms, 3 bathrooms, a fully finished basement and spacious backyard. The main floor features a cozy living room with bamboo flooring a large window for natural light and gas fireplace - an inviting space to relax and unwind. The kitchen and dining area are bright and sunlit from sliding doors that lead out to a fully fenced backyard complete with deck and best of all - No rear neighbours! The functional kitchen provides ample cabinetry and counter space with honey-toned cabinetry and stainless steel appliances. For easy, everyday convenience you also have laundry as well as a 2-piece bathroom on the main floor. Heading upstairs you will find 3 good-sized bedrooms including a primary bedroom with 3-piece ensuite, and your third bathroom which is a 4-piece. The finished basement features an L-Shaped rec-room and was wired in for surround sound by a previous owner - making it a fantastic setup for family movie nights or entertainment area! As an added bonus to this already great home, the 1.5 car garage includes inside access as well as a man door to the yard. Ideally located just 30 minutes to London, close to great schools, parks, shopping and more, this home certainly checks all the boxes. Book your viewing today! (id:61852)
Rock Star Real Estate Inc.
17 Mitchell Crescent
Mono, Ontario
Welcome to 17 Mitchell Crescent A Stunning Home Designed for Modern Living This beautifully appointed 4-bedroom, 4-bathroom home offers the perfect blend of luxury, comfort, and functionality. From the moment you step inside, you'll be impressed by the elegant custom light fixtures, wainscoting, and crown molding that add sophistication throughout the home. Enjoy seamless indoor-outdoor living with a spacious deck complete with a hot tub ideal for entertaining family and friends. Inside, the home features custom-designed closets for optimal storage, a fully equipped laundry room, and a comprehensive water filtration system that provides clean, high-quality water throughout the entire home. Whether you're hosting gatherings or enjoying a quiet evening at home, 17 Mitchell Crescent offers an elevated lifestyle in every detail. Over $150K in upgrades (id:61852)
Royal LePage Real Estate Associates
3124 Patrick Crescent
Mississauga, Ontario
Stunning 3 Bedroom Detached Home on a Beautifully Maintained Lot in the Heart of Meadowdale! This bright and spacious single-family Detached home has been meticulously cared for and fully renovated from top to bottom. It features hardwood and porcelain flooring throughout, along with an updated modern kitchen and renovated washrooms. The nicely finished separate Entrance basement includes a large bachelor apartment, full washroom, and kitchen-ideal for extended family or additional living space. Nestled beside a park on a quiet street, this home offers a peaceful setting while being just minutes from elementary, middle, and high schools, Meadowvale Town Centre, shopping, highways, GO Train station, and all essential amenities. Located in the friendly Millers Grove neighborhood, with easy access through the scenic park path system. The private backyard is perfect for entertaining, complete with mature cedar hedges and a wooden deck. Additional upgrades include a new garage door, patio door, and front entry door. Immaculately clean and truly move-in ready-this is a must-see home. (id:61852)
Homelife/miracle Realty Ltd
510 - 2450 Old Bronte Road
Oakville, Ontario
Discover The Branch - Luxury Condo Living At Its Finest In One Of North Oakville's Most Sought-After Neighborhood. This Bright And Spacious 2 Bedroom, 2 Bathroom Suite Features An Open-Concept Layout With Floor-To-Ceiling Windows That Fill The Space With Natural Light. The Modern Kitchen Is Equipped With Built-In Stainless Steel Appliances, Stylish Backsplash, Sleek Countertops, And Ample Cabinetry For Storage. Unwind And Enjoy Unobstructed City Views From A Private Balcony. Benefit From The Ease And Practicality Of An Ensuite Laundry Room, Underground Parking And A Locker for Extra Storage. Enjoy Exceptional Amenities Including 24-Hour Concierge, Indoor Pool, Sauna, Rain Room, Billiards Room, Party Rooms, Outdoor BBQs, Landscaped Courtyard, Pet Station, Visitor Parking, Guest Suite, Advanced Security Systems And Keyless Entry. Conveniently Located Mins To Highways 407, 403, And QEW, GO Stations, Public Transit, Sheridan College, Parks, Trails, Shopping, Dining, Entertainment, Recreation Centers, And Oakville Hospital. (id:61852)
Save Max Real Estate Inc.
