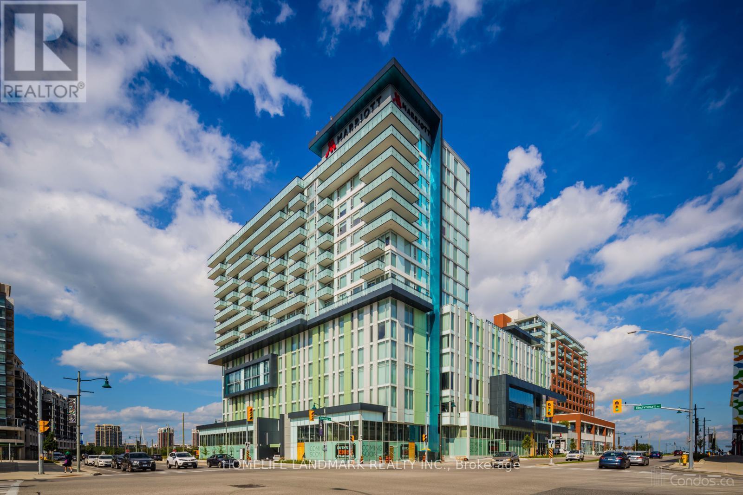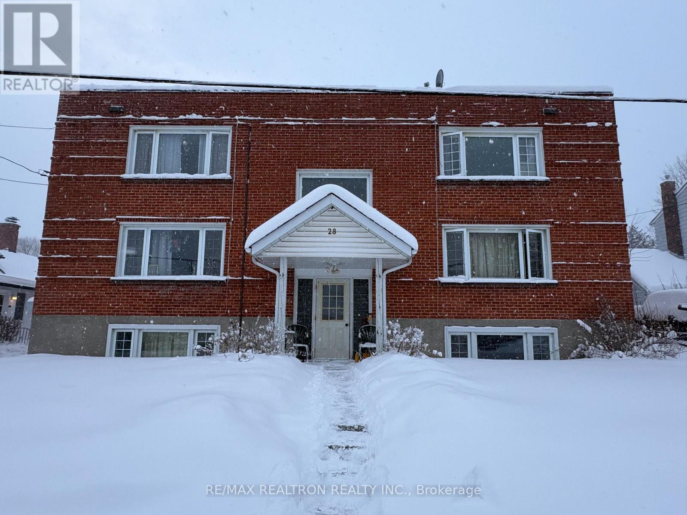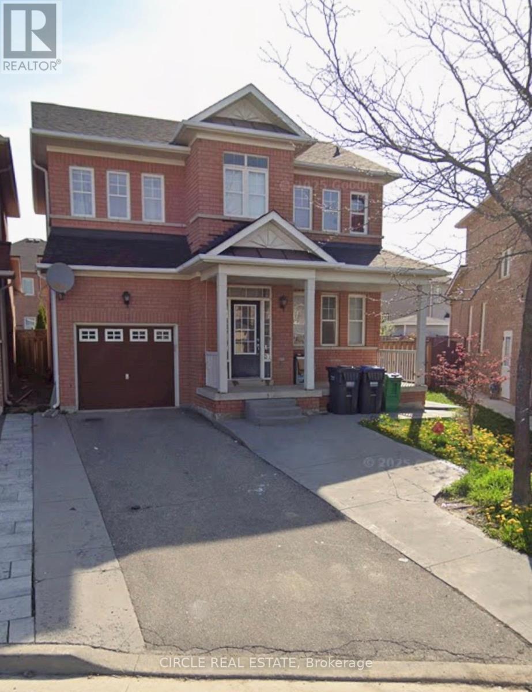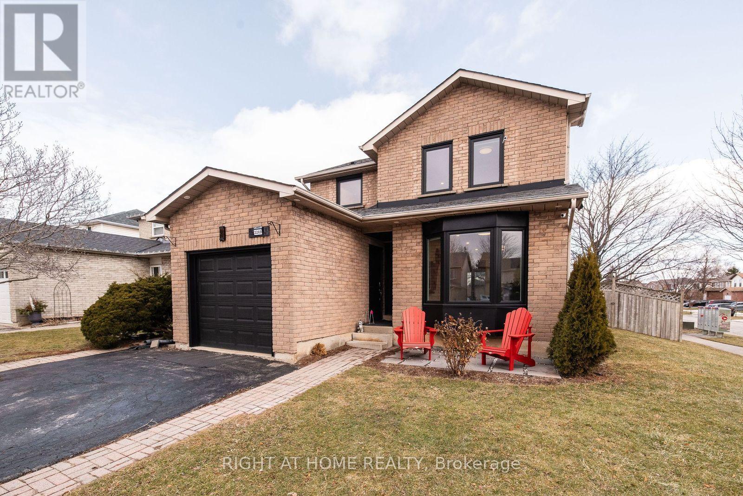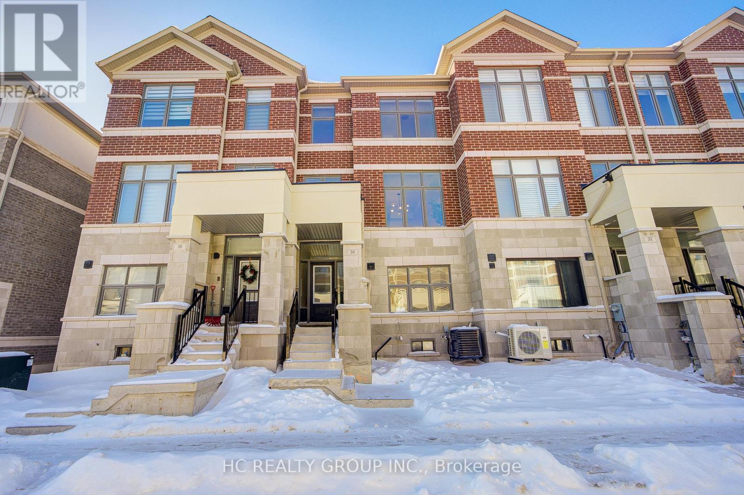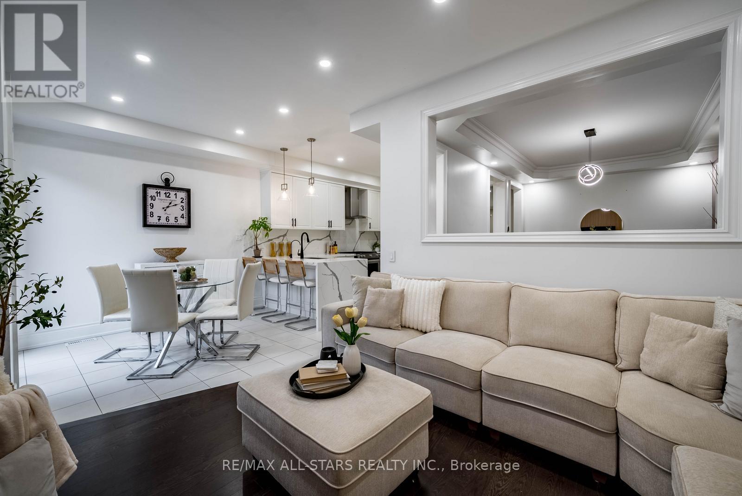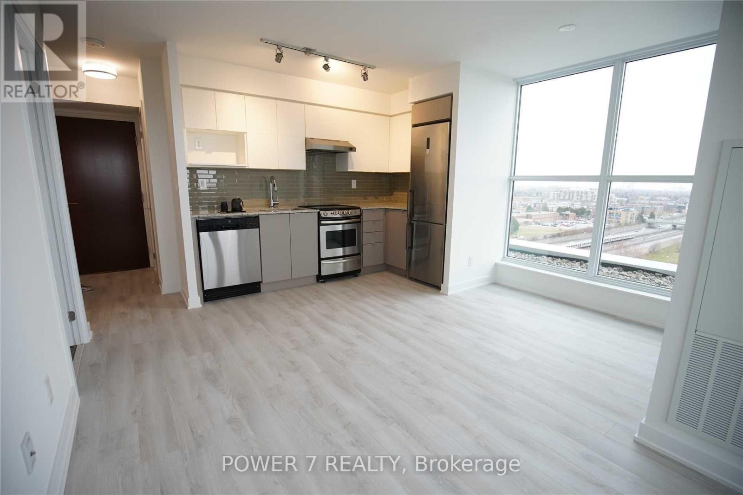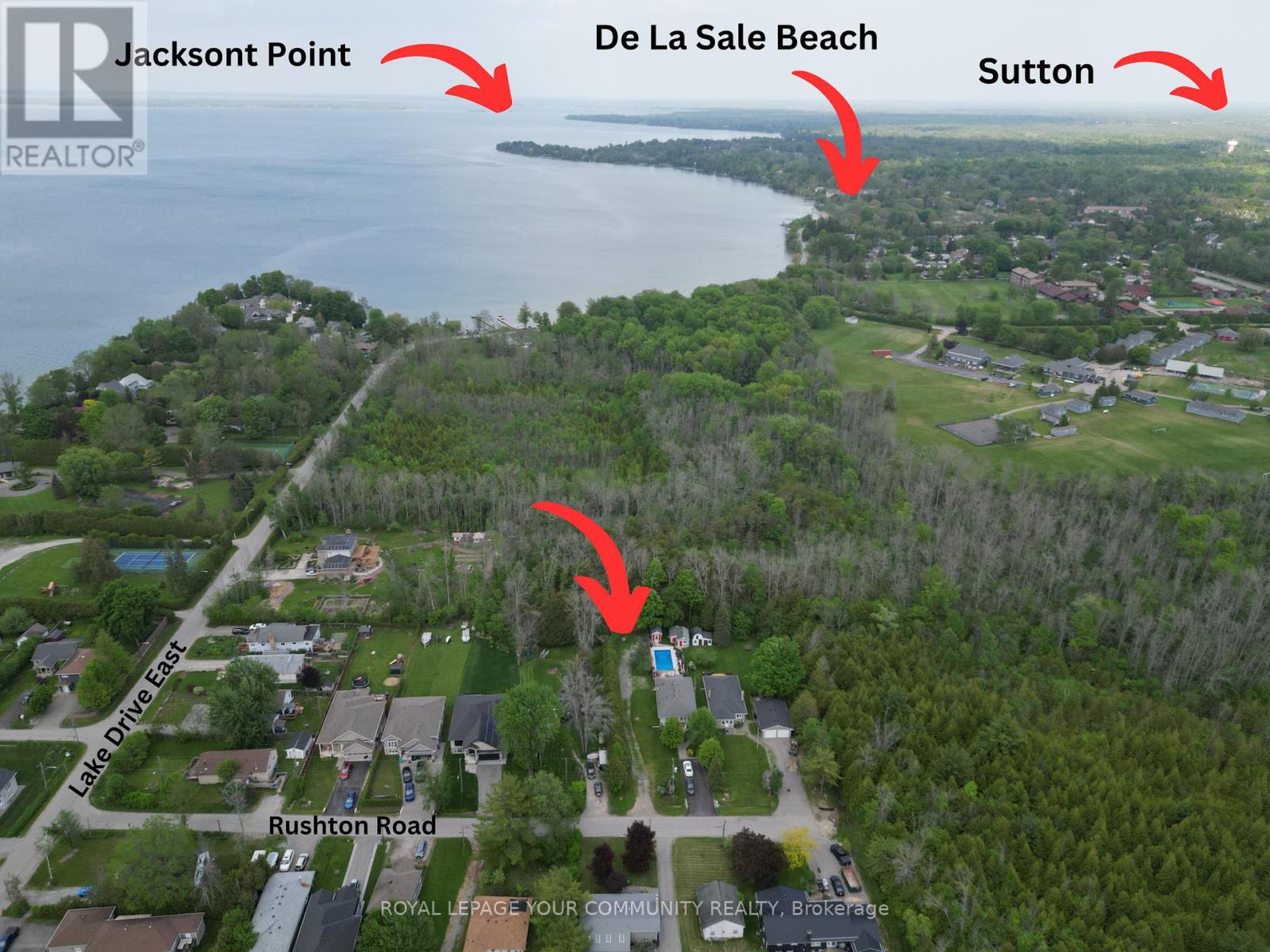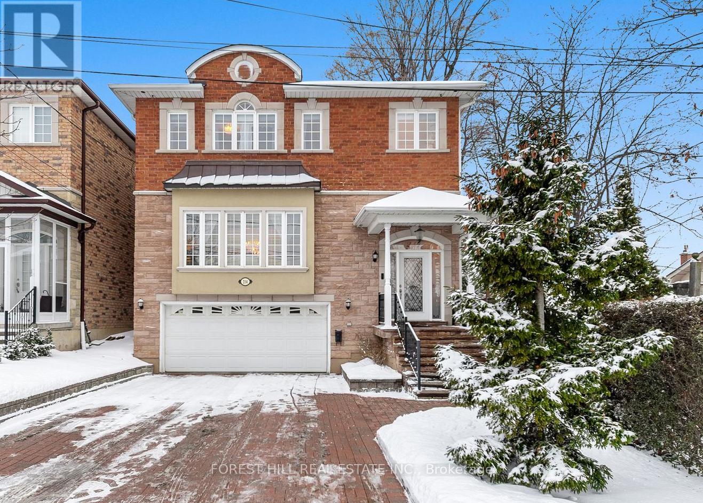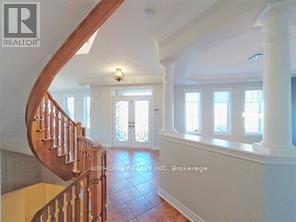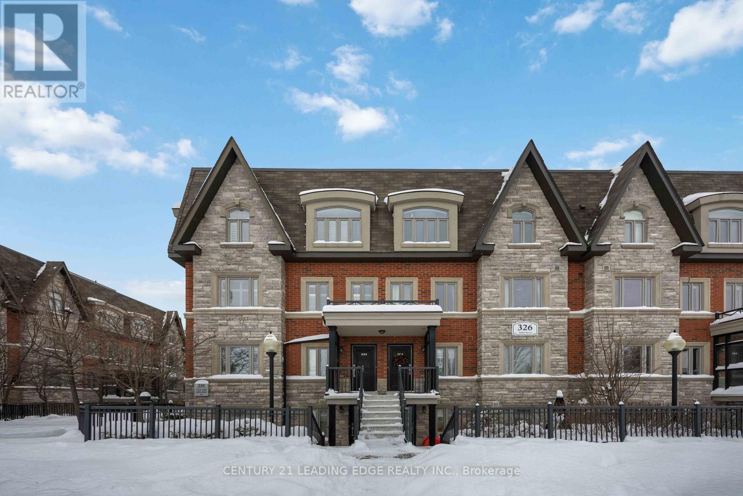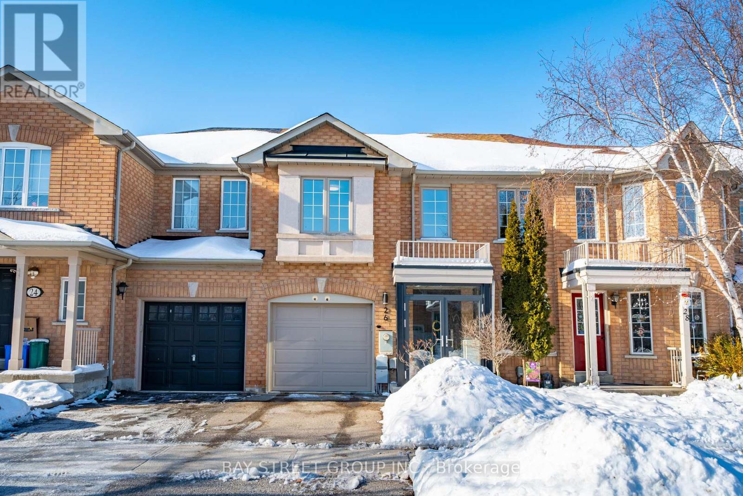1208 - 8081 Birchmount Road
Markham, Ontario
Located In The Heart Of Markham. Modern Bright 2Bed 2Bath In Downtown Markham. West Unobstructed View. Soaring 9ft Ceilings, Hardwood Floor, Built-In Stainless Steel Appliances, Spacious Balcony, Ensuite Washer/Dryer & 24 Hour Security. 1 Premium Underground Parking & Locker. Steps To Shopping, Restaurants, Grocery, Cineplex, Cafe, Ymca, York University, YRT Public Transit, Unionville Go Station, Highway 407 & Hwy 404 Access. (id:61852)
Homelife Landmark Realty Inc.
28 Mccoll Street
Quinte West, Ontario
Great Investment Opportunity in Trenton. Two Well-Maintained 6-Plexes Offered Together on Trenton's West Side. Two 6-plex buildings consisting of 28 McColl Street (Roll #120403005013300, PIN 403780012, Property tax $7542, Lot 57.14x113.92x93.73x28.37x42.27 feet) and 188 Henry Street (Roll #120403005013600, PIN 403780011, Property tax $6781, Lot 56.46x112.92x64.53x60.18x11.16x42.27 Feet). These two well-kept 6-unit apartment buildings are being sold together, sitting on abutting lots. The portfolio consists of a total of 12 residential units, comprised of ten spacious two-bedroom units and two one-bedroom units. Combined living area totals approximately 11,347 square feet of living space, which includes the lower-level apartments in each building (utility rooms excluded). The seller's preference is to convey both properties together. Ideally located on a quiet street in a residential neighborhood and close to all city amenities. Separately metered units with many long-term tenants, most paying for their own electricity and water, while the owner pays for heat for the buildings via two efficient gas-fired hot water boilers, as well as hydro and water for common areas. All units are generously sized, with five units that have been renovated. Numerous capital improvements have been completed in recent years, including windows and roofing. These properties present excellent upside potential, with several of the long-term tenants currently paying rents significantly below current market value. Turn-key investment opportunity. Coin laundry in the basements of both buildings. Paved parking lot large enough to accommodate all tenants, with some exterior sheds and outbuildings available for both Owner and Tenant additional storage. Don't miss this excellent investment opportunity with a positive cap rate and significant income growth potential. (id:61852)
RE/MAX Realtron Realty Inc.
RE/MAX Quinte Ltd.
15 Tailfin Road
Brampton, Ontario
Beautiful detached home on a premium pie-shaped lot in Lakeland Village. Featuring 3 bedrooms, 3 bathrooms, open-concept living/dining with 9-ft ceilings, family room with fireplace, and a modern kitchen with stainless steel appliances. Spacious primary bedroom with 5-piece ensuite and walk-in closets. Close to lake, parks, schools, transit, shopping, and major highways.**70% UTILITIES EXTRA AND BASEMENT IS NOT INCLUDED** (id:61852)
Circle Real Estate
3269 Woodcroft Crescent
Burlington, Ontario
Welcome to the highly sought-after Headon Forest community. Nestled on a family-friendly street, this detached home is perfect for a growing family or those looking to downsize without compromise. Enjoy a premium corner lot with a double private driveway. Recent renovations include windows and doors (2020), kitchen appliances (2021), roof (2017), and more! The home features two full bathrooms upstairs - including primary bedroom ensuite, three spacious bedrooms, and bright living spaces throughout. The large, fully fenced backyard with spacious deck create an ideal setting for relaxing, hosting, or letting kids and pets play freely. This property delivers move-in readiness with plenty of opportunity to add your personal touch in one of Burlington's most desirable neighbourhoods. (id:61852)
Right At Home Realty
34 Millman Lane
Richmond Hill, Ontario
Welcome To This beautiful 4 Bedrooms & 4 Bathrooms Townhouse in Newly Built Ivylea Community located at Leslie St & 19th Ave, Double Garage ,10 ft Ceiling on Main & 9 ft On Upper , Brand New Finished basemnent with ground floor bedroom and washroom (seperate entrance from the garage ) offering EXCELLENT RENTAL INCOME potential or a comfortable space for extended family use ( with extra kitchen and laundry Set-up ) ,Spacious and Functional Layout, Featuring A Modern Kitchen With A Large Island, Upgrade Modern Hardwood Flooring, Two large balconies,Minutes To Highway 404, Richmond Green SS, Go Station Public Transit, Costco, Plaza, restaurants, Home Depot,Parks, and More! (id:61852)
Hc Realty Group Inc.
19 Kettle Valley Trail
King, Ontario
Welcome to 19 Kettle Valley Trail, a stunning 4 bed/5 bath townhome attached only at the garage nestled in a prestigious family friendly neighbourhood in the heart of Nobleton. From the moment you step through the elegant decorative double doors, you'll be impressed by the attention to detail and pride of ownership throughout. Freshly painted from top to bottom, boasting 9ft ceilings on main floor, w/ hardwood flooring, smooth ceilings pot lights throughout that enhance its bright, modern aesthetic. Recently updated kitchen showcases a sleek quartz countertop with complimentary backsplash, stainless steel appliances, and a stylish breakfast bar with waterfall edge. The open-concept layout flows seamlessly into the family room, highlighted by a custom feature wall with a contemporary electric fireplace & impressive dining room. Upstairs, you'll find four tastefully decorated bedrooms & three full bathrooms - a rare & desirable feature. The primary retreat has two closets, including a walk-in with custom organizers & a spectacular newly renovated spa-like ensuite. The second bedroom has a private ensuite & walk-in closet. The third & fourth bedrooms share a convenient semi ensuite bathroom, making this layout perfect for growing families, hosting overnight guests or ideal for multi-generational living. The gorgeous newly finished basement adds additional living space with a recreation area and a bathroom, offering flexibility for a home office, gym, guest suite or simply enjoying family movie nights! Step outside to an attractive professionally landscaped, maintenance-free backyard - no fuss, just pure enjoyment. The front yard is equally impressive, with a sizeable porch, facing peaceful greenspace. The spacious two-car garage and driveway with no sidewalk offers ample parking. Situated within walking distance to top-rated elementary schools, with easy access to secondary schools, steps to Tasca Community Park, local amenities, and just minutes to major highways. (id:61852)
RE/MAX All-Stars Realty Inc.
1418 - 160 Flemington Road
Toronto, Ontario
Available Feb 1, 2026 or anytime afterward. Bright And Spacious Corner Unit With Spectacular South View and Cn Tower + 96 SF balcony, Open Concept Design, Ensuite Laundry, Modern Kitchen. Just Steps To Yorkdale Subway Station, Yorkdale Mall, Hwy 401 & Allen Expressway. Quick subway ride to York U, U Of T, Ryerson & Ride To Downtown Toronto. (id:61852)
Power 7 Realty
5 Rushton (Lot 22, Plan 322) Road S
Georgina, Ontario
Attention Builders & Investors. This beautifully cleared 40 ft x 217 ft lot is located on a quiet no-exit street in Jackson's Pt/Willow Beach area. Build your custom home? This deep lot is just steps to Lake Simcoe with access to swimming. Situated only 45 minutes from the city, this property is close to all amenities including parks, playgrounds, shopping, restaurants, golf, medical, transit and the new Multi-Use Recreational Complex. This Mature Serviced Lot has Water & Sewer Laterals Have Been Installed To The Lot Line. (id:61852)
RE/MAX Your Community Realty
214 Locksley Avenue
Toronto, Ontario
Unlock your family's forever home at 214 Locksley! This oversized turn-key & impeccably maintained residence (over 4,100 sq ft of total living space) with generous principal rooms including main floor family room with open concept kitchen, dining room & living room offers a rare blend of quality and great value in one of Toronto's most accessible and increasingly gentrified neighborhoods. 4 spacious bedrooms (including the largest primary bedroom you've ever seen w/ 5 pc ensuite!) & 5 washrooms is ideal for growing families, savvy professionals, young couples & move-up buyers. Soaring 9' ceilings on main and lower level - basement is ideal for workouts, home office, playdates and a cozy rec room for family movie nights. The 37' x 129' lot is among the largest in the area and offers a West-facing sprawling backyard for kids and pets to run wild. Walk-out to your oversized deck paving the way for memorable summer nights entertaining friends, family gatherings and special occasions in the private backyard. Coveted built-in double car garage and private drive equates to 4 total car parking. *** Roof replaced in 2018 *** 3 min drive (14 min walk) to Glencairn TTC subway station and 3 min drive to future Dufferin LRT station, 5 min drive to Allen Rd, 9 min drive to Yorkdale Mall. 6 min drive to Glen Park Public School, 6 min drive to Bialik Hebrew Day School, 10 min drive to Leo Baeck Day School. Everything you need at your fingertips & pride of ownership the day you move in! (id:61852)
Forest Hill Real Estate Inc.
2396 Darlington Trail
Oakville, Ontario
AAA location! 9 Feet Ceiling, Large Breakfast Area, W/O Basement! Corner House with lots of sunshine! No Sidewalks! Double Masters and Large Windows! Joshua Creek / Iroquois High School Location! Walking Distance To School, Shopping, Transit, Parks! (id:61852)
Aimhome Realty Inc.
285 - 326 John Street
Markham, Ontario
Stunning Sun-Filled Corner Unit in a Prime Bayview & John Location Welcome home to this beautifully bright corner unit, perfectly situated in the most desirable location within the complex, complete with 2 Parking Spots - one of which is your surface parking at your doorstep. Flooded with natural light, this thoughtfully designed home offers 2 bedrooms, 3 bathrooms, and a spectacular private rooftop terrace with unobstructed views. Inside, you'll find rich dark flooring, granite countertops and California Shutters throughout, creating a warm and sophisticated atmosphere. The spacious primary bedroom features a large walk-in closet and a 4-piece ensuite, while charming transom windows in both bedrooms add character and architectural interest. The home has been freshly painted and a brand new washer and dryer have just been installed. Move-in ready. (Primary bedroom is currently being used as a second bedroom.) The rooftop terrace is truly an entertainer's dream-perfect for hosting friends, enjoying quiet morning coffees, or unwinding in the evening with sweeping views and privacy. This home also includes a locker and two parking spaces (one underground + one surface) and it offers exceptional convenience and value. Enjoy an unbeatable lifestyle with walking distance to supermarkets, shops, and the Thornhill Community & Fitness Centre, featuring rinks, gym, library, daycare, senior facilities and more. Steps to transit and just minutes to Highways 404, 407, and Langstaff GO, commuting is effortless. Highly regarded schools nearby. Surrounded by parks, ravines, and green space, this is a community you'll love to call home. Bright. Stylish. Exceptionally Located. This is the one you've been waiting for. (id:61852)
Century 21 Leading Edge Realty Inc.
26 Moresby Street
Richmond Hill, Ontario
Welcome to 26 Moresby St, a beautifully updated freehold townhouse nestled on a quiet street in the highly sought-after Langstaff community of Richmond Hill, within walking distance to Langstaff GO Station and Viva Transit. Thoughtfully designed for modern living, the home features an enclosed front porch that enhances energy efficiency and provides year-round comfort, opening into a bright open-concept main floor with oversized living and dining areas, abundant pot lighting, and a sleek contemporary kitchen equipped with upgraded premium appliances and a large undermount sink. Seamless indoor-outdoor living continues to a private, spacious backyard showcasing an updated deck, interlocking, and beautifully landscaped grounds, ideal for entertaining or quiet relaxation. The upper level offers three generously sized bedrooms, including a stunning primary retreat with walk-in closet and an upgraded spa-inspired ensuite featuring a glass shower and standalone bathtub. The finished basement provides versatile additional living space and a convenient powder room. Additional highlights include direct access to the garage with Tesla EV charger and epoxy flooring, hardwood flooring throughout all levels, and numerous recent upgrades offering true move-in-ready appeal. An exceptional location just steps to GO Transit, schools, community centre and parks, Walmart, Loblaws, Best Buy, PetSmart, Home Depot, Cineplex, Canadian Tire, and walk-in clinics; minutes to Highways 7, 404/DVP, 407, and the future Yonge North Subway Extension. This home delivers the perfect balance of urban convenience and suburban tranquility, a must-see, Do Not Miss!!! (id:61852)
Bay Street Group Inc.
