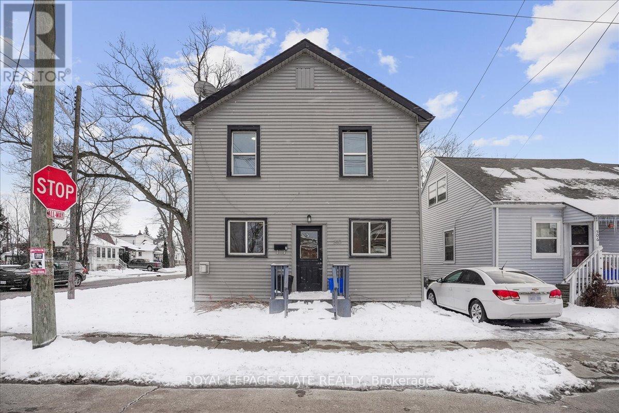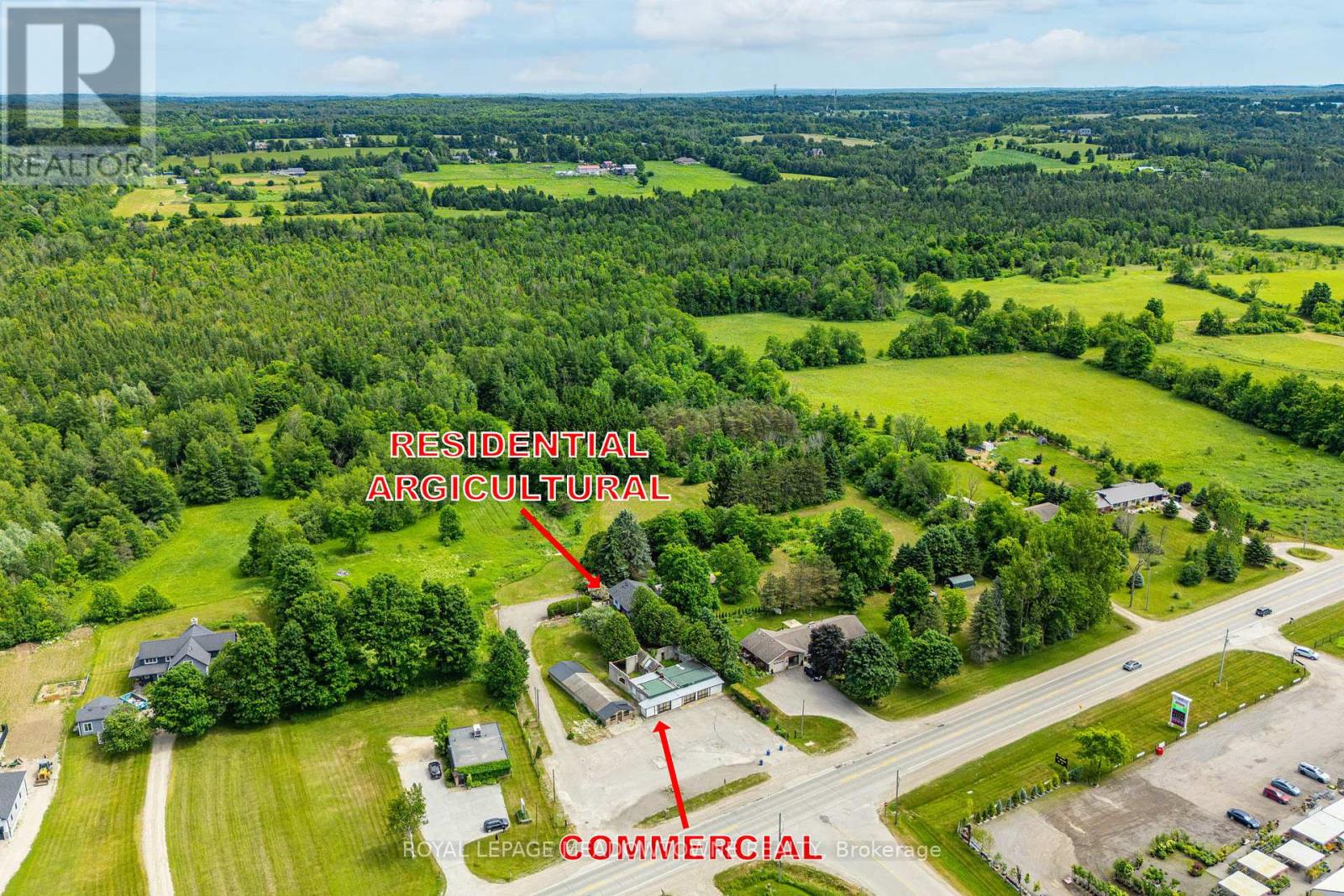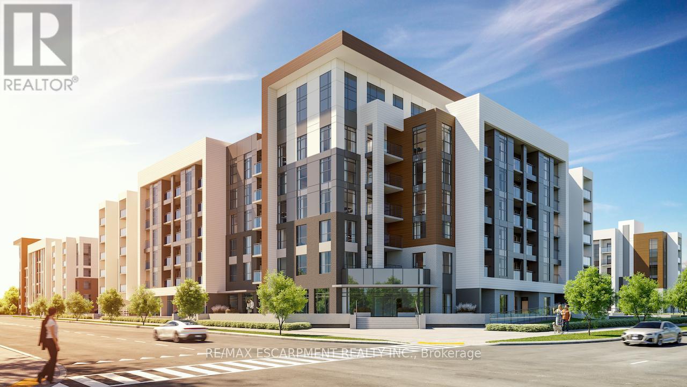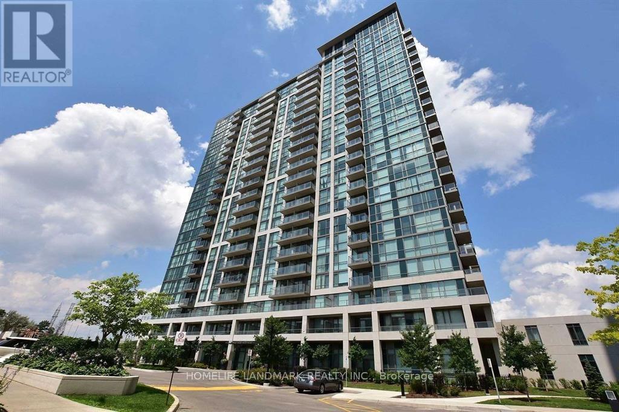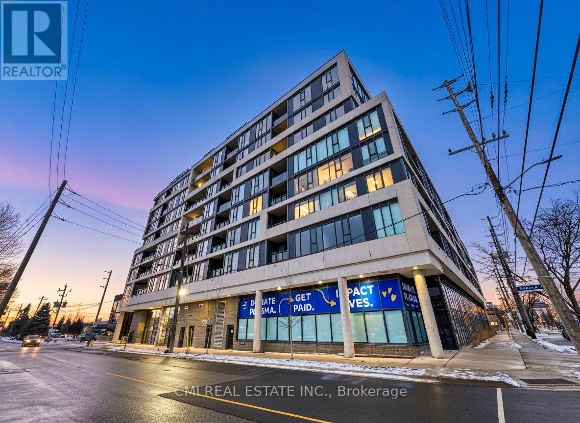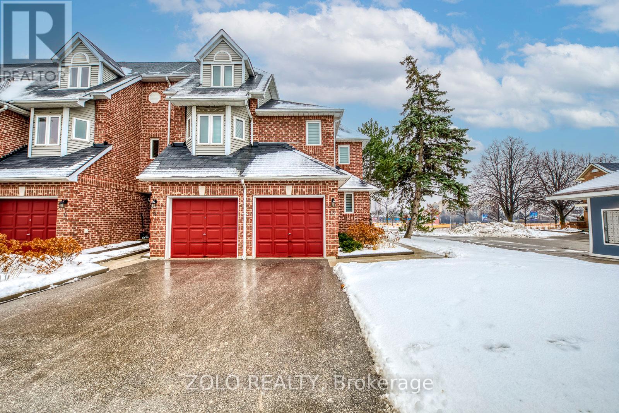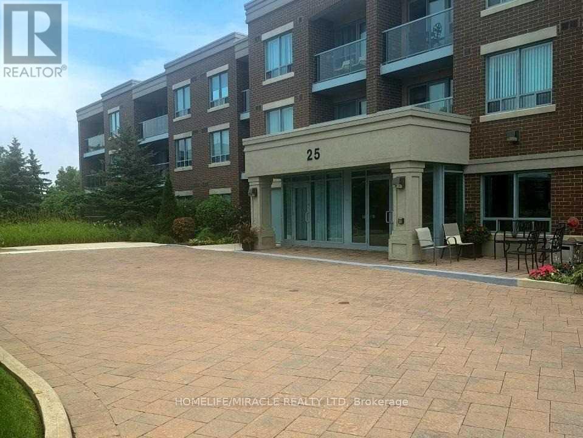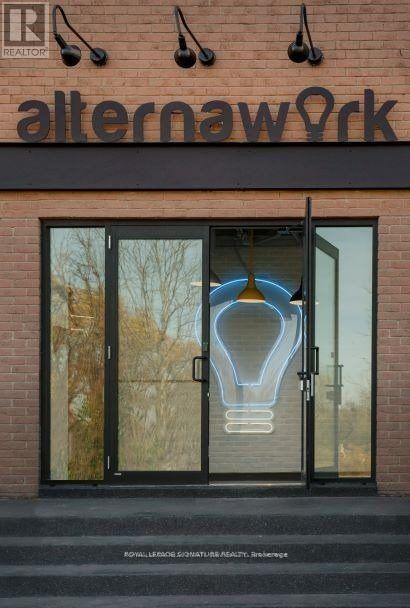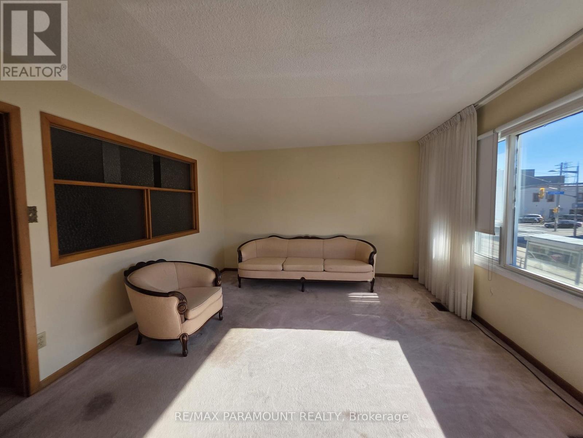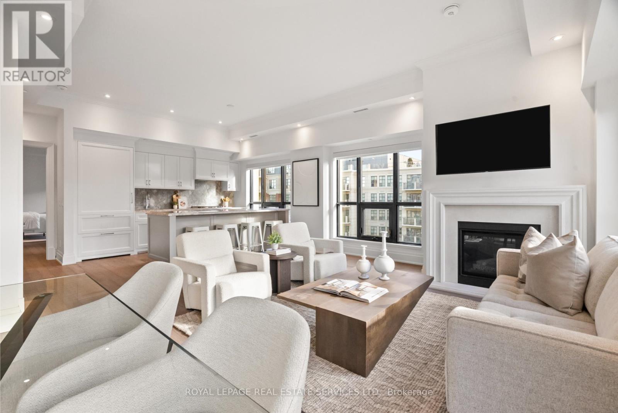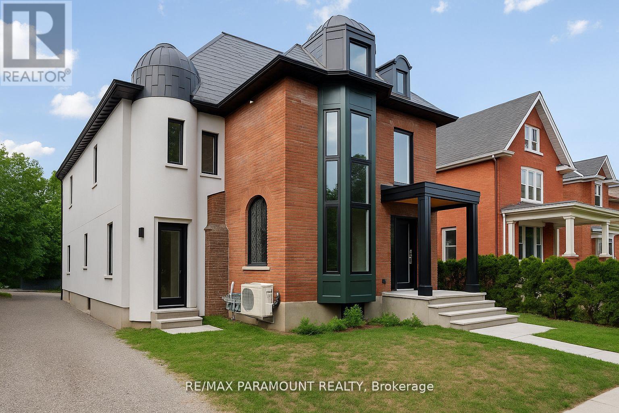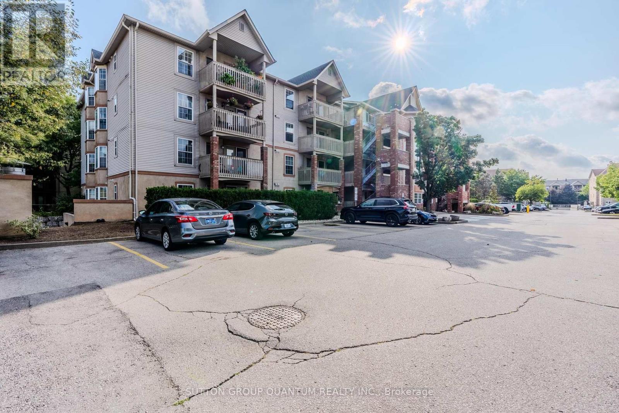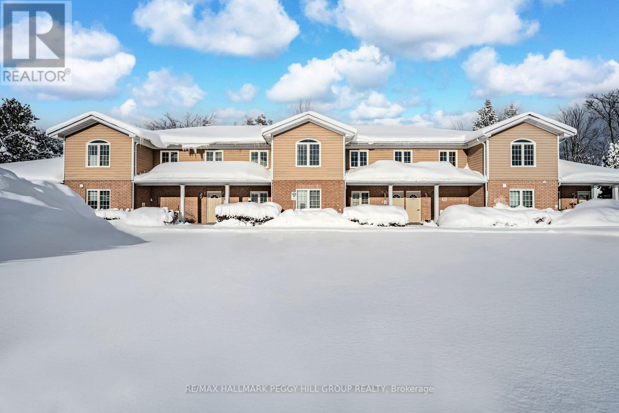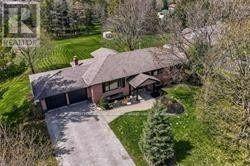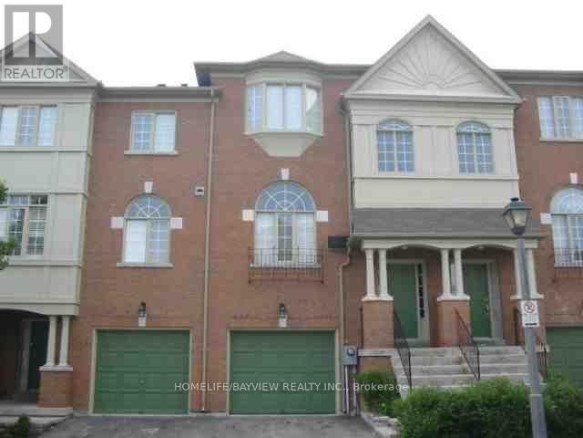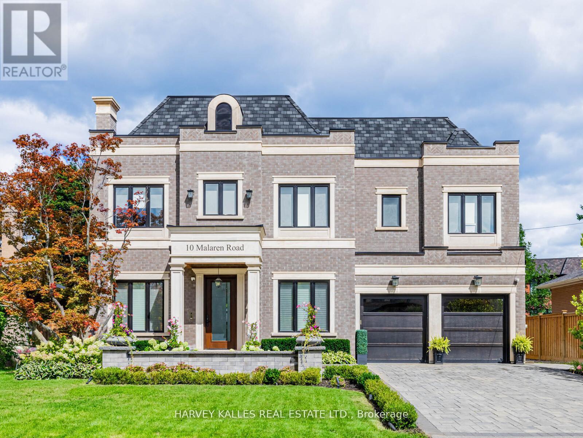510 Britannia Avenue
Hamilton, Ontario
AMAZING value in this 3-unit property in the desirable Normanhurst neighbourhood! All 3 units above grade with tons of natural light. The front main floor unit features a bright and airy open concept 1 bedroom unit with private entrance at the front of the house, luxury vinyl flooring, modern white kitchen and in suite laundry. In the rear, you will find an another 1bedroom unit with private entrance featuring 4 piece bath and upstairs, is a beautiful spacious 2 bedroom unit featuring in suite laundry and natural light from every angle. This property features 3 hydro meters, 3 gas meters and plenty of private on-site parking. Located close to all amenities with prime highway access, plenty of parks and schools, this investment property is the perfect addition to your portfolio! (id:61852)
Royal LePage State Realty
9483 Wellington Rd 124
Erin, Ontario
Experience the best of country living with commercial potential in this rare Erin property, moments from downtown! This expansive 6.46 acre mixed-use property combines the tranquility of country living with remarkable commercial potential. Featuring a bright and cozy bungalow on Agricultural (A) zoned land, plus valuable Commercial (C3-107) zoning for potential retail or service shops with excellent visibility and access, it truly offers a unique live/work opportunity.Imagine living amidst natural beauty and tranquility, while your business benefits from a prime location just minutes from Erin's bustling downtown. Enjoy ample outdoor space for gardening, a hobby farm, or family recreation.This property provides the perfect blend of country charm and modern convenience, with quick access to Brampton (35 minutes) and Go Train services (20 minutes), all while being close to shopping, amenities, and great schools. (id:61852)
Royal LePage Meadowtowne Realty
416 - 490 Gordon Krantz Avenue
Milton, Ontario
Experience modern living in the popular Soleil building! This contemporary one bedroom plus den, one bathroom home features nine-foot ceilings, upgraded appliances, and a sleek upgraded kitchen with an island, all bathed in natural light! The stylish bathroom and in-suite laundry add to the convenience. The unit comes with one underground parking space and a same-level storage locker for your even more convenience. Residents enjoy premium amenities, including a concierge, party and workspace rooms, a rooftop lounge with a BBQ and firepit, and a fully equipped gym. Located close to parks, conservation trails, skiing, and sports facilities such as the velodrome with cycling, an indoor walking track, and volleyball and basketball courts, this home offers endless recreational opportunities. With quick access to highways, shopping, restaurants & a hospital, everything Milton has to offer is at your fingertips. RSA. (id:61852)
RE/MAX Escarpment Realty Inc.
2201 - 339 Rathburn Road W
Mississauga, Ontario
Absolutely Stunning Unit With Amazing Unobstructed Views Of Downtown Mississauga & Toronto. Large One Bedroom, One Bathroom With Generous Walkout Balcony, A Spacious Eat-In Kitchen, Laminate Flooring Throughout, 9' Ceiling. Steps Away From Sheridan College, Square One Shopping Mall, Celebration Square, Living Arts Centre, Cineplex, Schools, Public Transit & Easy Access To Hwys. (id:61852)
Homelife Landmark Realty Inc.
623 - 859 The Queensway
Toronto, Ontario
Beautiful 2-Bedroom, 2-Bathroom Suite with Parking and Locker in a refined, modern residence featuring upscale finishes throughout. Enjoy exceptional amenities, including a stylish lounge with a designer kitchen, private dining room, children's play area, and a full-size fitness center. Step outside to outdoor cabanas, BBQ stations, and inviting dining and lounge areas. Ideally situated on The Queensway, just moments from cafés, grocery stores, transit, and countless conveniences. (id:61852)
Cmi Real Estate Inc.
10 - 45 Bristol Road E
Mississauga, Ontario
Beautifully upgraded 2-storey, 3-bedroom townhome in a prime Mississauga location featuring a private backyard. Bright main floor showcases hardwood floors and pot lights throughout, along with a modern kitchen and stainless steel appliances. Finished basement offers versatile living space ideal for a 4th bedroom, home office, or family room. Home features 3 washrooms, perfect for families. Recent major updates include a new roof (2022) and new windows (2023). Enjoy low-maintenance living with grass cutting, snow removal, and garden care included. Community amenities include an outdoor pool, playground, BBQ area, and visitor parking. Conveniently located close to shopping, transit, schools, and parks. Move-in ready-an excellent opportunity for families or first-time buyers. (id:61852)
Zolo Realty
116 - 25 Via Rosedale Way
Brampton, Ontario
Must see, Safe Gated Upscale Rosedale Golf Community, friendly neighborhood, club house amenities- salt water pool, Gym, Party rooms with Kitchen, Billiards, Library, Tennis, Lawn Bowling, etc. Enjoy highway 410, Trinity Mall, 10 Minute drive to Brampton Civic Hospital and all other amenities .... Ideal for Seniors /Starters - Affordable functional main Floor Studio plus Den with pull down divider, easy possible barn/folding door to enclose as separate room, easy installation of built in Murphy Bed, shiny hardwood floor, sliding glass door opens up to from unit- Surface parking visible extra large balcony. Bright Area, Lots of Natural light fronting Balcony ... (id:61852)
Homelife/miracle Realty Ltd
900 - 2115 South Service Road W
Oakville, Ontario
Alternawork Is A State-Of-The-Art Shared Office Facility Located In Oakville Steps From The Bronte Go Just Off The Qew.We Offer Various Size Private Offices, Dedicated Workstations. Amenities Include- 24/7 Access To The High Speed Internet (Secure Private Fibre Network, Guest Wifi)Shared Kitchens, Boardrooms, Breakout Rooms, Common Lounges, Phone Booths, Event Space Mail Service, Printing, Cleaning, Coffee,Parking**Also Access To On Site Warehouse Storage. (id:61852)
Royal LePage Signature Realty
800 - 2115 South Service Road W
Oakville, Ontario
Hub & Spoke Create Your Own Bubble And Also Have The Benefits Of Alternawork's A State-Of-The-Art Shared Office Facility Located In Oakville Steps From The Bronte Go Just Off The Qew. Dedicated Workstations Enterprise-Class Fast,Reliable Network(Secure Private Fibre Network,Guest Wifi) *Access To On-Site Warehouse Storage* (id:61852)
Royal LePage Signature Realty
700 - 2115 South Service Road W
Oakville, Ontario
Alternawork Is A State-Of-The-Art Shared Office Facility Located In Oakville Steps From The Bronte Go Just Off The Qew. Dedicated Workstations Enterprise-Class Fast, Reliable Network (Secure Private Fibre Network, Guest Wifi) **Access To On-Site Warehouse Storage** (id:61852)
Royal LePage Signature Realty
500 - 2115 South Service Road W
Oakville, Ontario
Alternawork Is A State-Of-The-Art Shared Office Facility Located In Oakville Steps From The Bronte Go Just Off The Qew. Dedicated Workstations Enterprise-Class Fast, Reliable Network (Secure Private Fibre Network, Guest Wifi) **Access To On-Site Warehouse Storage** (id:61852)
Royal LePage Signature Realty
600 - 2115 South Service Road W
Oakville, Ontario
Alternawork Is A State-Of-The-Art Shared Office Facility Located In Oakville Steps From The Bronte Go Just Off The Qew. Dedicated Workstations Enterprise-Class Fast, Reliable Network (Secure Private Fibre Network, Guest Wifi) **Access To On-Site Warehouse Storage** (id:61852)
Royal LePage Signature Realty
400 - 2115 South Service Road W
Oakville, Ontario
Alternawork Is A State-Of-The-Art Shared Office Facility Located In Oakville Steps From The Bronte Go Just Off The Qew.We Offer Various Size Private Offices, Dedicated Workstations. Amenities Include- 24/7 Access To The High Speed Internet (Secure Private Fibre Network, Guest Wifi)Shared Kitchens, Boardrooms, Breakout Rooms, Common Lounges, Phone Booths, Event Space Mail Service, Printing, Cleaning, Coffee,Parking**Also Access To On Site Warehouse Storage. (id:61852)
Royal LePage Signature Realty
300 - 2115 South Service Road W
Oakville, Ontario
Alternawork Is A State-Of-The-Art Shared Office Facility Located In Oakville Steps From The Bronte Go Just Off The Qew.We Offer Various Size Private Offices, Dedicated Workstations. Amenities Include- 24/7 Access To The High Speed Internet (Secure Private Fibre Network, Guest Wifi)Shared Kitchens, Boardrooms, Breakout Rooms, Common Lounges, Phone Booths, Event Space Mail Service, Printing, Cleaning, Coffee,Parking**Also Access To On Site Warehouse Storage (id:61852)
Royal LePage Signature Realty
200 - 2115 South Service Road W
Oakville, Ontario
Alternawork Is A State-Of-The-Art Shared Office Facility Located In Oakville Steps From The Bronte Go Just Off The Qew.We Offer Various Size Private Offices, Dedicated Workstations. Amenities Include- 24/7 Access To The High Speed Internet (Secure Private Fibre Network, Guest Wifi)Shared Kitchens, Boardrooms, Breakout Rooms, Common Lounges, Phone Booths, Event Space Mail Service, Printing, Cleaning, Coffee,Parking**Also Access To On Site Warehouse Storage. (id:61852)
Royal LePage Signature Realty
100 - 2115 South Service Road W
Oakville, Ontario
Alternawork Is A State-Of-The-Art Shared Office Facility Located In Oakville Steps From The Bronte Go Just Off The Qew.We Offer Various Size Private Offices, Dedicated Workstations. Amenities Include- 24/7 Access To The High Speed Internet (Secure Private Fibre Network, Guest Wifi)Shared Kitchens, Boardrooms, Breakout Rooms, Common Lounges, Phone Booths, Event Space Mail Service, Printing, Cleaning, Coffee,Parking**Also Access To On Site Warehouse Storage. (id:61852)
Royal LePage Signature Realty
1674 St Clair Avenue W
Toronto, Ontario
Welcome to this bright and spacious 3-bedroom unit located in a highly convenient area along St. Clair Ave W in Toronto. This well-maintained unit offers comfortable living in a family-friendly neighborhood with everything you need just steps away, 3 generously sized bedrooms with ample closet space, bright & open-concept, in-unit laundry, private entrance and plenty of natural light. Prime Location - Situated near all amenities - grocery stores, schools, restaurants, parks, and public transit - making it ideal for families or professionals. Easy access to downtown Toronto, major highways, and public transportation. Move-in Ready - Don't miss this opportunity to live in a convenient and vibrant community. (id:61852)
RE/MAX Paramount Realty
504 - 4 The Kingsway
Toronto, Ontario
Welcome to an exclusive residence in the heart of prestigious The Kingsway. This boutique luxury building features just 34 suites and showcases timeless Beaux-Arts-inspired architecture by renowned architect Richard Wengle, with interiors by Brian Gluckstein. This rarely available corner suite offers approx 1,325 sqft of light-filled, elegant living space with 2 bedrooms, 2 full baths, and high-end finishes throughout. The open-concept living/dining/kitchen is surrounded by oversized windows that flood the space with natural light. The chefs kitchen is designed to impress with Quartz counters and backsplash, a centre island, premium appliances, and ample storage. The living area features a cozy gas fireplace, crown moulding, and remote blinds throughout. The spacious primary suite offers his & hers closets (including a walk-in), a luxurious 5-piece ensuite, and a walk-out to the balcony. Second bed perfect for office/guest room with spacious closet. Full 3pc 2nd bath. Additional highlights include in-suite laundry, 1 parking, 1 locker, and top-tier amenities: concierge, gym, lounge, and a large 3rd floor outdoor terrace with dining and lounging space. Steps to Bloor Street, Subway, Kingsway & Bloor West Village, Humber River trails and more. This is refined living at its best! (id:61852)
Royal LePage Real Estate Services Ltd.
2 - 136 High Park Avenue
Toronto, Ontario
Welcome to 136 High Park, This stunning, newly built residence is nestled in the heart of one of Toronto's most coveted neighborhoods-High Park. Perfectly blending modern luxury with timeless charm, this home offers a prime location just steps away from High Parks scenic trails, serene lakeside, and recreational amenities. Spanning two spacious levels, the home provides plenty of room for families or professionals seeking comfort and style. Featuring 2 generously sized bedrooms and 3 modern bathrooms, it delivers the ideal layout for both relaxation and functionality. Inside, a bright open-concept design is enhanced by windows that flood the space with natural light. The chef-inspired kitchen boasts high-end stainless steel appliances. The adjoining living and dining areas create a warm, inviting setting perfect for entertaining or enjoying cozy nights in. This property showcases top-tier finishes throughout, including hardwood flooring, elegant fixtures, and designer details that elevate every room. With thoughtful design and premium craftsmanship, 136 High Park offers a rare opportunity to own a home that balances contemporary sophistication with the tranquility of one of Toronto's most desirable communities. (id:61852)
RE/MAX Paramount Realty
112 - 4013 Kilmer Drive
Burlington, Ontario
A Great Opportunity To Purchase An Updated End Unit, Approximately 1,020 Square Feet (As Per MPAC), In Burlington's Most Sought-After And Desirable Tansley Community. Very Bright Ground-Level Unit With Private Terrace, Where Pride Of Ownership Is Most Evident. Just Move In And Enjoy: Two Bedrooms, Two Baths, And An Open-Concept Design Ideal For Family Gatherings, With Neutral Décor Throughout. Updates Include: New Flooring In Living And Dining Room, Front Hall, New Broadloom In Both Bedrooms, Upgraded Toilets And New Faucets, Three Smoke Detectors, Ceiling Fan, And New Shower Heads. This Unit Has Been Recently Painted. One Underground Parking Space And Access To Storage Lockers. Very Close Proximity To Walking Trails, Parks, Shopping, Restaurants, And All Other Amenities. Easy Access To Appleby GO Station, Downtown Burlington, And Highways 407, 403, And QEW. Don't Miss This Opportunity. Thank You For Showing! (id:61852)
Sutton Group Quantum Realty Inc.
7 - 222 Steel Street
Barrie, Ontario
A PLACE TO SETTLE IN, FEEL WELCOME, & LIVE COMFORTABLY AT THIS 55+ LIFE LEASE UNIT! Begin your golden years at 222 Steel Street Unit 7, a bright, well-cared-for home tucked into a quiet 55+ community in Barrie's desirable east end. Located in the friendly Martin Luther Court complex, this move-in ready life lease unit is within a short distance of shops, restaurants, parks, Johnson's Beach, the MacLaren Art Centre and vibrant downtown Barrie, where you can stroll along the waterfront, explore local boutiques, enjoy live entertainment or relax at one of the many cafes and patios. The open-concept layout features hardwood flooring, neutral paint tones, 8 ft ceilings, built-in speakers, and a built-in electric fireplace. The well-appointed kitchen offers granite countertops, cream coloured cabinetry, a tiled backsplash, under-cabinet lighting and stainless steel appliances. Enjoy peaceful views of Radenhurst Park from your private 7 x 12 ft deck with a privacy wall and stairs to the shared green space. Two generous bedrooms with plush carpet and double closets provide comfortable living, along with in-suite laundry, an owned water softener, one parking space and a private storage locker. Maintenance fees include grass cutting, snow removal, property taxes, water, parking, building insurance and access to a party room, visitor parking and beautifully maintained outdoor areas. This #HomeToStay makes every day feel easy in a well-connected, friendly setting designed for simpler living and more meaningful moments. (id:61852)
RE/MAX Hallmark Peggy Hill Group Realty
10 Cutting Crescent
King, Ontario
Executive Rental!Lovely Well Maintained Bungalow In King On A Premium 1/2 Acre Manicured Lot! Wonderful Open Concept Floor Plan,Updated Large Bright Thermal Windows,Updated Doors/Eaves/Soffits,Large Eat-In Kitchen With W/O To Covered Deck,New Flooring,Freshly Painted,Beautifully Finished Walkout Bsmt With Fireplace, Rec, Games, Bedrm+Gym! Lovely Front Portico, Stone Walkway & More!!! (id:61852)
Sutton Group-Admiral Realty Inc.
62 Bachelor Studio - 190 Harding Boulevard
Richmond Hill, Ontario
Welcome to this beautiful all-inclusive ground-floor walk-out bachelor/studio in the prestigious Yonge & Major Mackenzie area of Richmond Hill, featuring high 9 ft ceilings, a private 3-pc bathroom, separate entrance, one parking space, cozy backyard with patio furniture, and fully furnished interiors in excellent condition filled with natural light; all utilities, internet, and cable included, offering exceptional value and convenience; ideal for a single person or couple seeking comfortable living just minutes from Yonge Street, Old Richmond Hill Village, shopping, parks, schools, transit, Mackenzie Health, restaurants, plazas, and GO Train/bus access. (id:61852)
Homelife/bayview Realty Inc.
10 Malaren Road
Vaughan, Ontario
Unparalleled Architecture, Design, & Workmanship In This Luxurious New Custom Built Estate Home. Only The Highest Quality Imported Materials Used. This 4+1 Bed, 6 Bath Home Features Gotham Hand Scraped Hardwood Floors, Imported Tiles From Italy. Gourmet Chef's Irpinia Kitchen With Custom cabinetry, Top Of The Line Stainless Steel/panelled Thermador Appliances. Porcelain Backsplash, Large Quartz waterfall Island, Modern Wood Cabinetry, Built In Double Oven, Built In Espresso Machine. Book Match Stone Feature Wall, coffered ceilings thr/out, 2 gas fireplaces (LR-cast stone & FR- book match porcelain floor to ceiling) Open concept family room with custom shelving, b/i speakers throughout, 3 IPADS to control smart house, main floor mudroom, 2nd floor laundry rm, feature wall treatment in DR, stairwells & East bedroom, Elevator, Generator, Custom industrial glass/stainless steel gym doors for the perfect home gym, Recreation Room with heated flooring, custom wet bar w/DW & bar fridge surround sound theatre quality sound/experience, plenty of storage facility, professional landscaping on entire property with artificial turf in the backyard, Top of the line security system w/multiple cameras and extra security bars/bolt locks, (Elevator & generator-yearly maintenance service), I/G fiberglass pool serviced by professional pool company on a weekly/yearly basis. Led Lit Coffered Ceilings, Crown Molding And Pot Lights. Custom Staircase w/Glass/ Metal Railings. Huge Primary suite W/ Large his/her W/I Closet, With A 7-Piece Spa Like Ensuite w/heated floors, large free standing soaker tub, glass enclosed/wall to wall procelain wet steam shower, glass/stainless steel/wood floating staircase, Fully Finished L/level W/Walk Up & 4 pc bath, $100K Full Home Automation/Smart System. Control all features of your home from App. *Entire lower level w/heated floor. (id:61852)
Harvey Kalles Real Estate Ltd.
