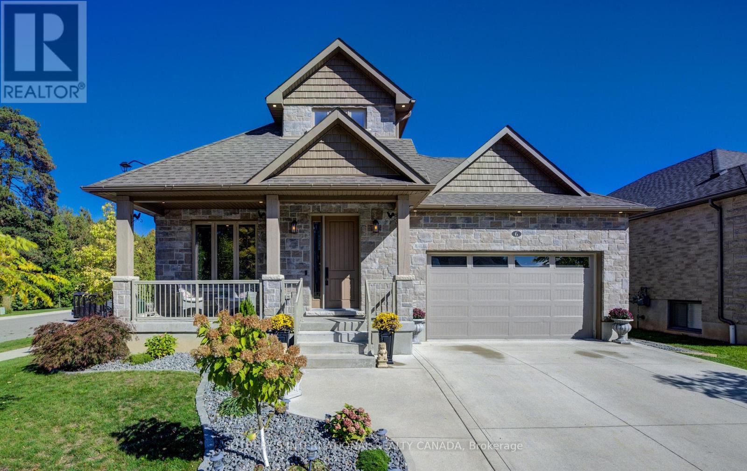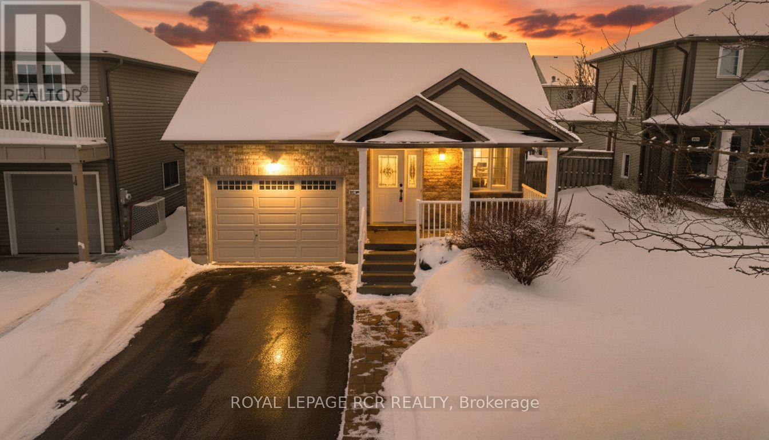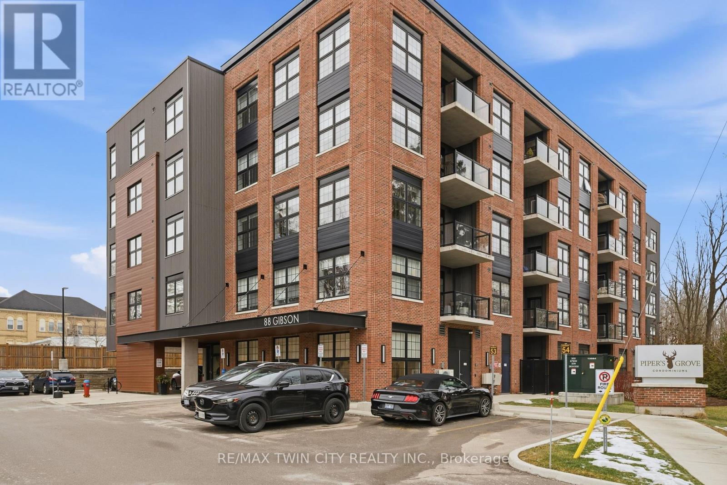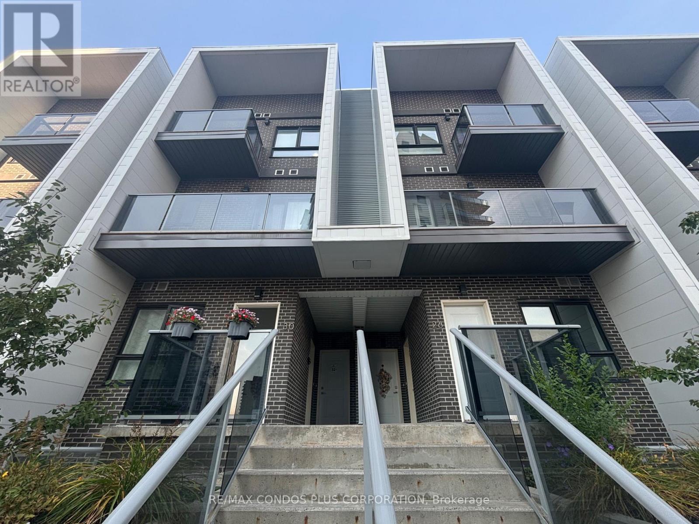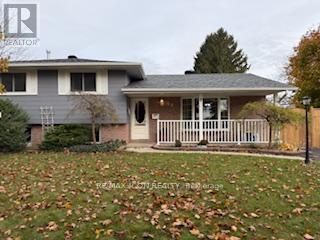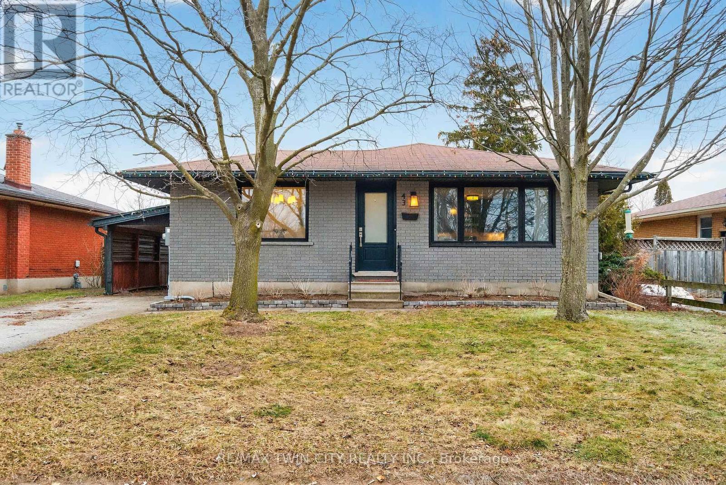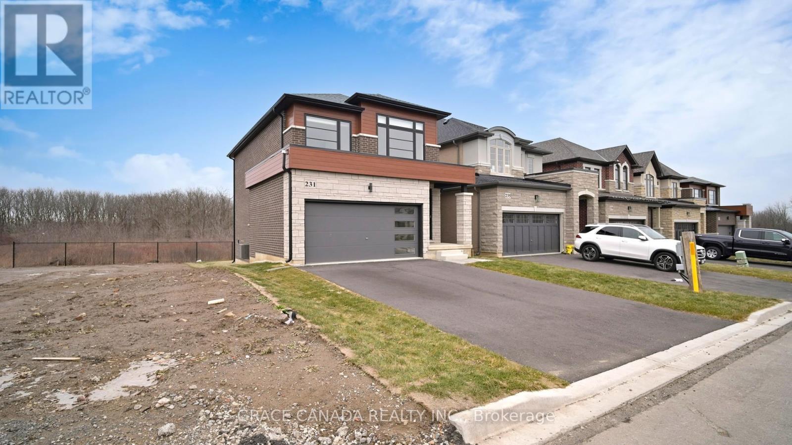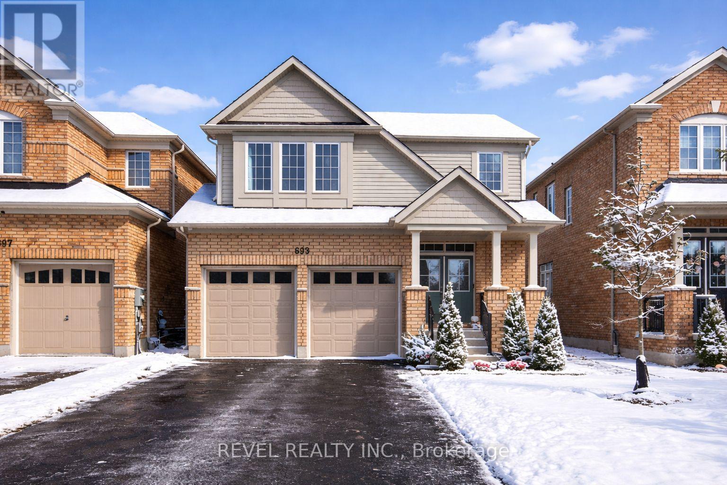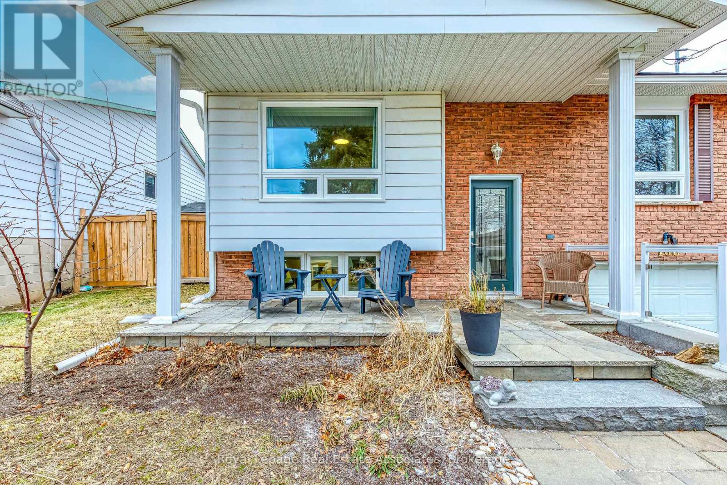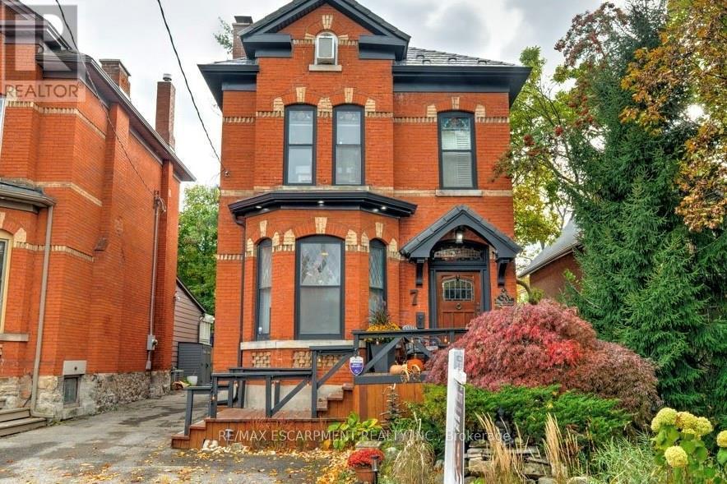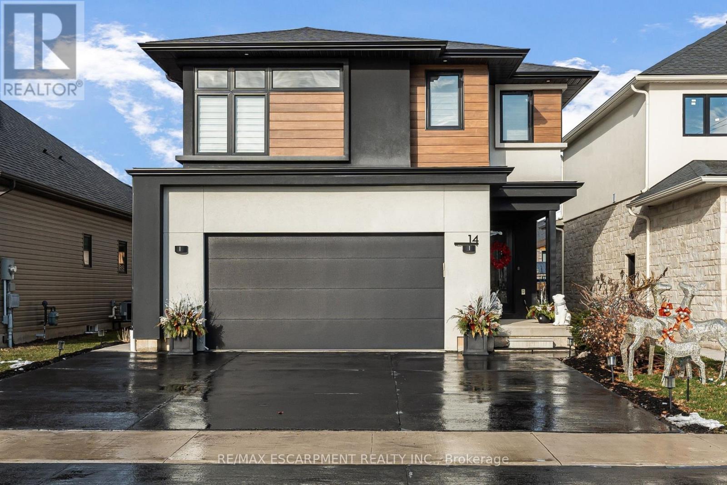22 Daniels Drive
Brighton, Ontario
Discover one of Brighton's finest luxury residences, where every detail has been designed for elegance and comfort. The spectacular backyard retreat features a heated inground pool with cascading waterfall, a brick cabana complete with change room, 3-piece bath, outdoor kitchen, wet bar, and a relaxing hot tub - perfect for resort-style living at home. The meticulously landscaped, park-like grounds are set on a private double pie-shaped lot, offering unmatched space and privacy. Inside, the newly renovated, dream kitchen flows seamlessly into an expansive family room with soaring vaulted ceilings, while formal living and dining rooms provide the ideal backdrop for sophisticated entertaining. The primary suite is a true sanctuary, boasting a custom walk-through dressing room and a spa-inspired ensuite with heated floors and steam shower. 2nd bedroom suite and 2 additional oversized bedrooms on second level along with den. Theatre and office in basement. Triple garage with swisstrax flooring, custom cabinetry and drive with ample parking for guests. Water well for outdoor use. This home is a must see! (id:61852)
RE/MAX Impact Realty
6 Gore Estate Court
North Dumfries, Ontario
Welcome to this beautifully crafted custom-designed home, nestled on a quiet court in the charming village of Ayr, Ontario. This stunning 5 bedroom, 4 bathroom residence offers an exceptional blend of luxury, functionality, and thoughtful design-perfect for families or professionals seeking space and comfort. Step inside to a bright and spacious main floor featuring soaring ceilings, an elegant primary suite, a dedicated home office, and a show-stopping chef's kitchen with premium finishes. Natural light floods the open-concept living area, creating an inviting atmosphere ideal for both relaxing and entertaining. Upstairs, you'll find two generously sized bedrooms and a full bathroom-perfect for children, guests, or additional workspace. The fully finished basement adds even more living space with a large recreation room, two additional bedrooms, and a full bathroom-ideal for multigenerational living or a private guest retreat. Outside, enjoy your maintenance-free fenced yard with a covered patio-perfect for year-round enjoyment. A double garage and triple-wide driveway provide ample parking and storage. Located just minutes from major roads, schools, shopping, and all the amenities Ayr has to offer, this home is the perfect combination of peaceful village living with modern convenience. (id:61852)
Sotheby's International Realty Canada
121 Fleming Way
Shelburne, Ontario
Welcome to your bright new beginning on a friendly, sun-drenched street in the heart of Shelburne. This beautifully maintained bungalow is move-in ready and radiates a cheerful energy from the moment you arrive. The main floor is bathed in natural light, offering an open and airy living and dining area that is perfect for hosting friends or enjoying cozy nights in. You will love the inviting feel of the warm hardwood floors and the soft, neutral palette that makes the whole space glow. The kitchen is a delight, featuring rich wood cabinetry, stainless steel appliances, and plenty of counter space for preparing meals. Tucked away on the main level are two comfortable bedrooms, including a serene primary retreat that feels like a private sanctuary with its stylish statement accent wall, spacious walk-in closet, and a bright four-piece ensuite bath. An additional full bathroom conveniently serves the rest of the main floor. The excitement continues downstairs in the partially finished lower level, where you will find a generous third bedroom that offers endless possibilities as a home office, a fun rec room, or a creative play space. The large unfinished area provides incredible storage or a blank canvas for you to finish and truly make your own. Every detail of this home has been lovingly cared for, offering a wonderful opportunity to join a family-oriented community close to great schools, local shops, and beautiful parks. Whether you are starting your journey, looking to simplify, or just seeking the ease of stylish single-level living, this home is ready to welcome you with open arms. (id:61852)
Royal LePage Rcr Realty
307 - 88 Gibson Street
North Dumfries, Ontario
Welcome to condo living in Ayr at Piper's Grove! This modern mid-rise community offers an ideal opportunity for first-time buyers, downsizers, or savvy investors looking for a low-maintenance lifestyle in a growing, well-connected town. This bright and spacious suite features 1 bedroom plus a versatile den, 1 bathroom, and 885 sq ft of thoughtfully designed living space, along with a private 84 sq ft balcony - perfect for enjoying your morning coffee or unwinding at the end of the day. The open-concept kitchen, dining, and living area is flooded with natural light and showcases contemporary finishes throughout. The kitchen is both stylish and functional, featuring sleek white cabinetry extending to the ceiling, a neutral backsplash, quartz countertops and a striking designer lighting over the dining area. The primary bedroom offers convenient access to the 4-piece bathroom, creating a comfortable and efficient layout. Additional highlights include luxury vinyl plank flooring throughout and in-suite laundry for everyday convenience. Residents enjoy a secure building entrance with intercom system, as well as a welcoming main-level amenity room complete with a kitchenette and washroom - ideal for gatherings or entertaining. One parking space is included. Located at the end of Gibson Street in downtown Ayr, Piper's Grove is just steps from parks and walking trails and offers easy access to Cambridge, Kitchener, Paris, Brantford, and Woodstock. Combining modern finishes, smart design, and a friendly community atmosphere, this is condo living at its best. (id:61852)
RE/MAX Twin City Realty Inc.
#31a - 1430 Highland Road W
Kitchener, Ontario
Modern stacked townhouse with low maintenance fees! This home offers high ceilings, 2 balconies, a huge private rooftop terrace and an abundance of natural light. Just professionally painted from top to bottom and professionally cleaned (including carpets and appliances). Laundry conveniently located on bedroom level. Storage and utility closet on upper level.One underground parking spot included. Located in coveted Forest Heights, it is close to shopping and easy commuting options (highway and public transit). Just a short drive to Ira Needles Blvd, where you'll find grocery stores, a movie theatre, restaurants, cafes, and a gym. (id:61852)
RE/MAX Condos Plus Corporation
55 Gracefield Crescent
Kitchener, Ontario
Welcome to 55 Gracefield Crescent, where space, comfort, and location come together in one of Kitchener's most convenient family-friendly neighbourhoods. This updatd, well-maintained home offers the kind of layout buyers are searching for right now - functional, flexible, and move-in ready, with room to grow. Inside, you'll find bright, inviting living spaces designed for everyday living and easy entertaining. The kitchen and dining area (with garden doors) connects seamlessly to the main living areas, making it perfect for busy mornings, family dinners, or hosting friends. Upstairs is 3 generous sized bedrooms and a large 4 pc bath with extra storage cabinet. The finished lower level adds valuable extra living space -which can be accessed from the stairs at the main entrance, or from the walkup to the back yard. It offers a family room with gas fireplace for those cozy nights and a wet bar with bar fridge for easy entertaining as well as a generous size laundry/utility room, panty/freezer/storage room, 2 pc bathroom and as an addied bonus a 21ft x 21ft.storage crawl space with built in shelving for all you storage needs. Step outside through the dining area garden doors or from the walkup basement and enjoy a private fully fenced backyard that's ready for summer BBQs on the two tier deck, kids at play, or simply relaxing at the end of the day. All of this is set within minutes of schools, parks, walking trails, shopping, transit, and major commuter routes - a location that truly supports everyday life. Added bonus-NO rentals--Water Heater(2022) Water softener (2021) Roof (2023)Front porch railing (2023) Fence along driveway and side ramp and deck (2025) Windows are tilt-in for easy cleaning from the inside. (id:61852)
RE/MAX Icon Realty
43 Blueridge Crescent
Brantford, Ontario
Welcome to 43 Blueridge Crescent, a beautifully updated brick bungalow tucked away on a quiet, family-friendly street in Brantford's desirable north end. Backing onto a peaceful park with no rear neighbours, this fully renovated 3+1 bedroom home offers a thoughtful blend of modern finishes and functional living spaces-ideal for families or downsizers alike. The open-concept main floor is bright and welcoming, anchored by a custom kitchen featuring solid wood cabinetry, quartz countertops, and a highly functional layout that flows seamlessly into the living and dining areas, making it perfect for everyday living and entertaining. Three well-appointed bedrooms and an updated bathroom complete the main level. Downstairs, the fully finished basement adds exceptional value with an additional bedroom, a stylish 3-piece bathroom, a spacious rec room with a cozy gas fireplace, and a dedicated laundry room with ample counter space and storage. A convenient breezeway leads to the show-stopping backyard, where you can enjoy summers by the inground saltwater pool and the added privacy of backing onto green space. You can't beat the location-set in the sought-after Mayfair neighbourhood known for its pride of ownership, just minutes to schools, shopping, and quick access to Highway 403 for commuters. This move-in-ready home checks all the boxes for comfort, style, and lifestyle. A must-see property that truly stands out. (id:61852)
RE/MAX Twin City Realty Inc.
Keller Williams Complete Realty
231 Alessio Drive
Hamilton, Ontario
Prestigious Eden Park, Hamilton's West Mountain Best New Subdivision, An exceptional Detached home that offers a perfect blend of luxury, comfort & modern convenience. Features 2 Spacious Car Garage, 3 bedrooms and 2.5 bathroom. This home Offers Open concept Kitchen that boasts Quartz counter tops and Stainless steel appliances. Its open-concept design flows into bright, airy living space perfect for entertaining. Second floor offers 3 generous sized bedrooms filled with natural light and 2 Full washrooms ensuring privacy & comfort, Master ensuite with a modern soaker tub and an upgraded frameless glass stand up shower, Back yard offers outdoor enjoyment Backing onto a Conservation Green Space ( NO BACK NEIGHBOURS) Designed with functionality in mind. Unfinished look-out basement with large windows, bathroom rough-in, This home is steps from parks, schools, scenic walking trails, a community recreation centre, and with easy access to major highways for commuters, Major shopping's near by on upper James & everyday conveniences including Fortinos, Winners, Marshals, Star bucks & many more retail options are just minutes away. This home is a combination of elegance and an amazing location, presenting an incredible opportunity for those seeking a lifestyle of convenience, quality, & tranquility. A must be on your view list. (id:61852)
Grace Canada Realty Inc.
693 Mcmullen Street
Shelburne, Ontario
Welcome to 693 McMullen Drive - where modern design meets small-town charm in Shelburne's desirable Hyland Village. Set on a premium lot with peaceful views and no neighbours across the street, this less-than-5-year-old home delivers the perfect blend of elegance, comfort, and family-friendly function.Step inside to find a bright open-concept layout with engineered hardwood floors, a crisp white kitchen with subway tile backsplash, and stainless steel appliances that make entertaining effortless. The oversized windows flood the space with natural light, while the convenient mudroom with laundry and direct garage access keeps day-to-day living easy and organized.Upstairs, three spacious bedrooms await - including a generous primary suite with two walk-in closets and a spa-inspired ensuite featuring a glass shower, soaker tub, and extended vanity.The professionally finished basement adds incredible versatility, featuring a large rec room, storage, a cantina, and two stylish offices with smoked-glass doors. One even includes a window, creating the ideal space for a guest room, teen retreat, or home gym.Outside, enjoy a fully fenced backyard ready for summer BBQs, family fun, and evenings spent watching the sunset over the stormwater pond.Meticulously maintained and move-in ready, this home is perfect for families, professionals, or anyone looking to enjoy the relaxed pace of Shelburne living - without sacrificing modern style or space.Come see why 693 McMullen Drive stands out from the rest. (id:61852)
Revel Realty Inc.
166 Ranwood Court
Hamilton, Ontario
Tucked away on a quiet court, this move in ready raised bungalow delivers a bright, practical layout and a long list of updates both inside and out. Hardwood floors run throughout the main level, and the updated kitchen features quartz countertops, an undermount sink, and stainless steel appliances. Three well sized bedrooms, including a primary with semi ensuite, complete the floor. Downstairs offers a spacious rec room with walk out to the backyard, along with a large office, exercise space, and generous laundry area. Outside, enjoy a private, landscaped yard with interlocking brick patio and retaining walls. The major improvements have already been completed, including updated windows, roof, furnace, air conditioning, tankless hot water system, and insulation upgrades. Set in a location with easy access to schools and highways, this home is truly move in ready. Just unpack and enjoy. (id:61852)
Royal LePage Real Estate Associates
7 Homewood Avenue
Hamilton, Ontario
Tucked along a tree-lined street in Hamilton's beloved Kirkendall neighbourhood, this stately legal duplex tells a story of character, versatility, & opportunity. Behind its charming façade lies over 2,500 square feet of living area, thoughtfully separated into three distinct suites that adapt as life does. On the main level, a self-contained one-bedroom apartment at the rear and a dedicated home office at the front create endless possibilities. The recently renovated apartment offers a private space for parents or a tenant who wants a true home feeling. The office provides the perfect setup for professionals seeking a separate, client-ready workspace - ideal for a therapist, doctor, hair stylist, or lawyer who wants the convenience of working from home without sacrificing privacy. On the upper levels, natural light pours in through skylights and stained-glass windows, highlighting 18-foot ceilings, historic woodwork, and a wrap-around covered balcony made with Trex decking - a peaceful escape in the middle of the city. With two bedrooms, a loft, and two full bathrooms upstairs, it's a bright, welcoming home with timeless charm. Outside, the yard continues the character of the home with water features, a stained-glass art piece, and a restored church pew, creating a one-of-a-kind setting for entertaining or relaxing under the trees. Whether you're hosting friends or enjoying a morning coffee surrounded by art and greenery, this backyard is made for connection and celebration. Behind the charm lies confidence in the updates - a metal roof (2019), all-new windows (2023), high-end appliances, and independent heating and cooling systems for each level, ensuring comfort and efficiency year-round. Set in one of Hamilton's most sought-after neighbourhoods, steps to Locke Street's cafés, boutiques, and parks, 7 Homewood Ave is more than a home - it's a lifestyle, a workspace, and an investment in one of the city's most vibrant communities. RSA. (id:61852)
RE/MAX Escarpment Realty Inc.
14 Willowbrook Drive
Welland, Ontario
Experience refined elegance and modern comfort in this luxurious two-storey masterpiece. Built in 2019, this impeccably designed home offers 3+1 bedrooms, 3.5 bathrooms, and a fully finished basement - crafted with high end finishes and attention to detail throughout. Step inside to find engineered hardwood flooring throughout, a gourmet kitchen with sleek quartz countertops, premium stainless steel appliances, a walk-in pantry, and a large island - an entertainer's dream. Retreat upstairs to your private primary bedroom, featuring its own spa room with a soaker tub, three closets, and a beautiful ensuite with double vanities. Also upstairs are two additional bedrooms, a laundry area, a beautiful 4-piece bathroom, and a spacious loft - ideal for a workout area, reading nook, or home office space. Outside, enjoy a triple-wide concrete driveway with parking for six vehicles, plus your own backyard oasis complete with a hot tub and covered patio area. All major systems (furnace, A/C, shingles, etc.) are just six years new, allowing peace of mind for many years to come. Located a stone's throw to a large greenspace with a playground and a short drive to all amenities. This exceptional property blends sophistication, comfort, and lifestyle all in one remarkable package. (id:61852)
RE/MAX Escarpment Realty Inc.

