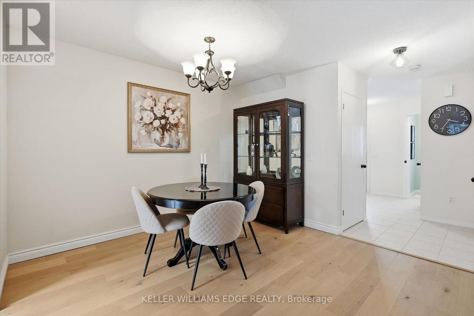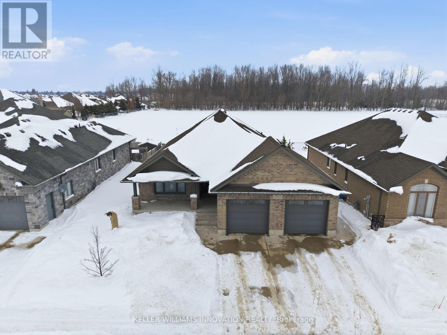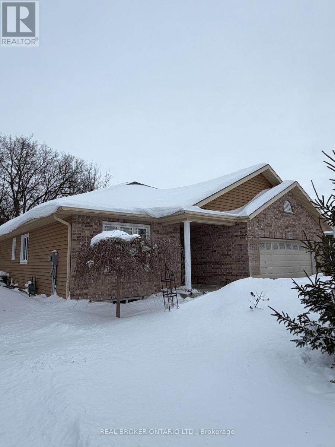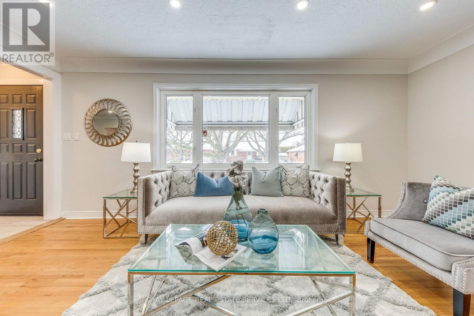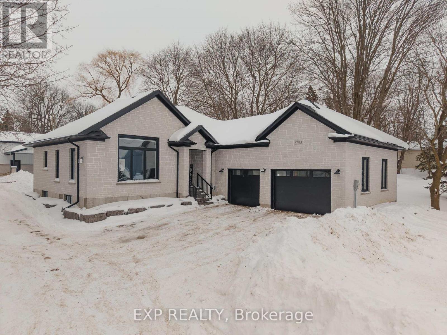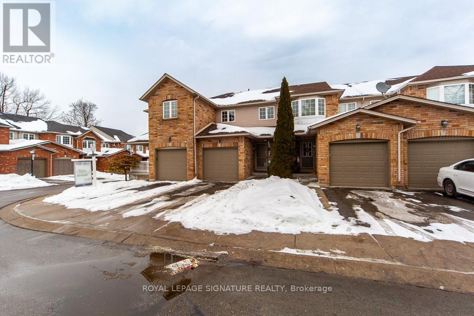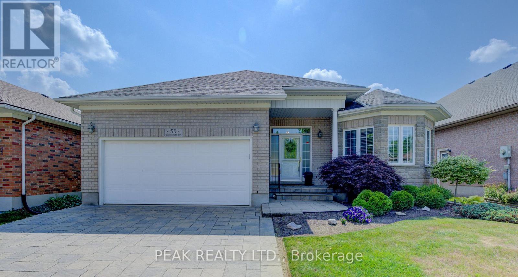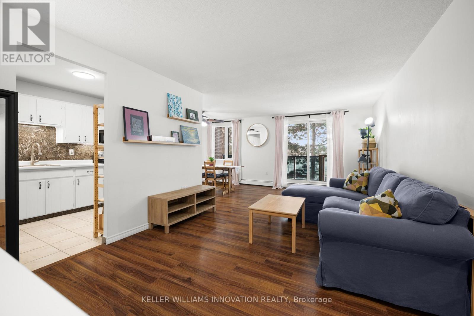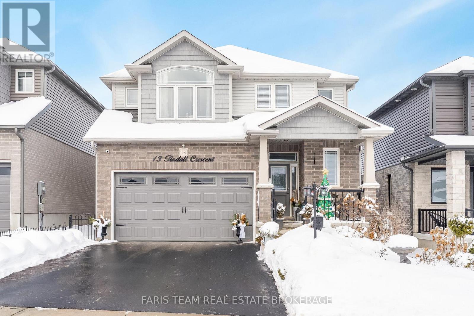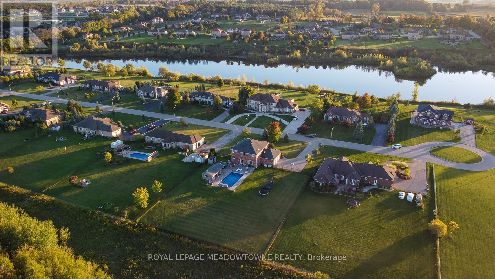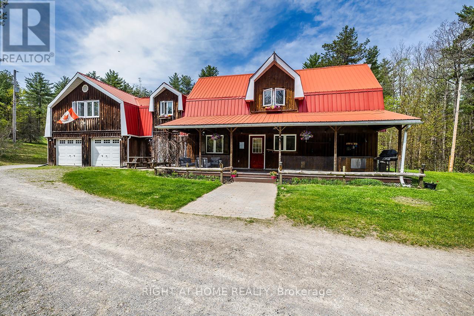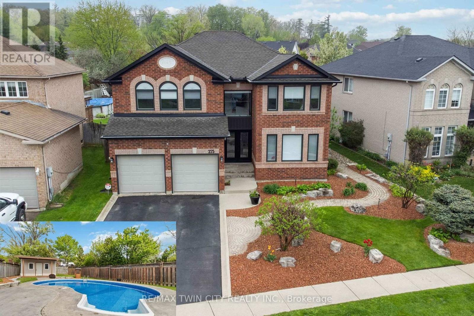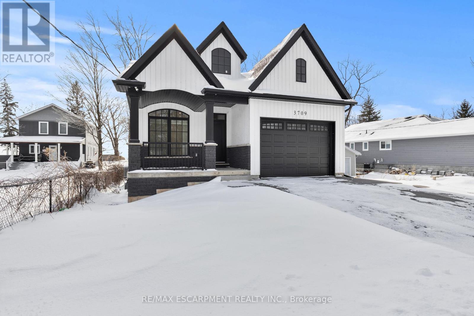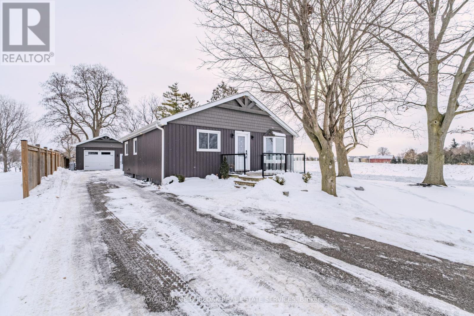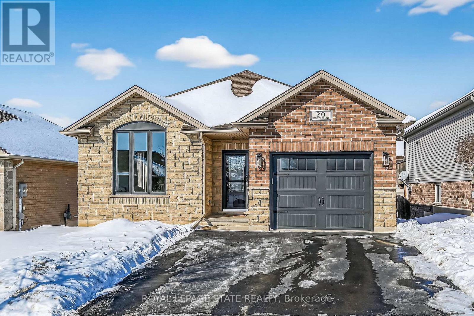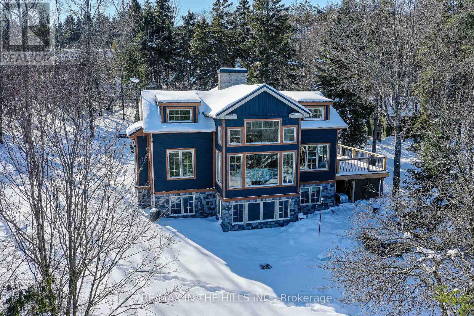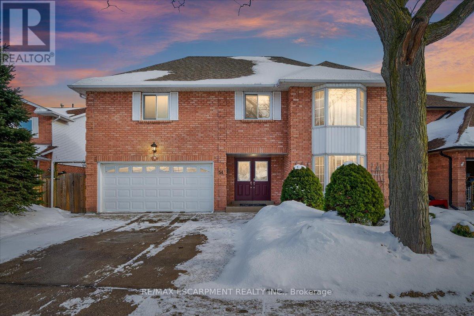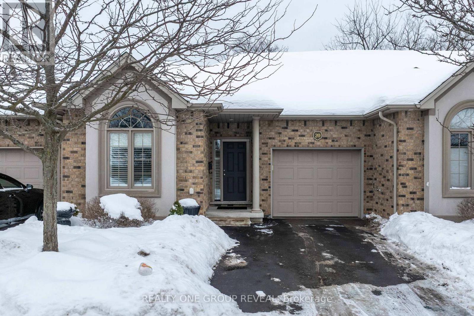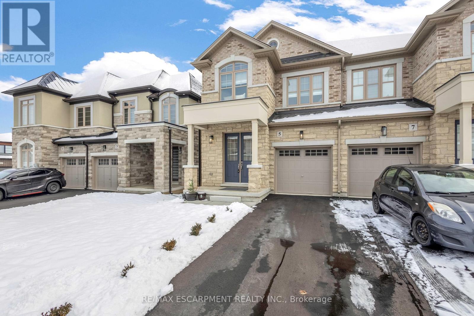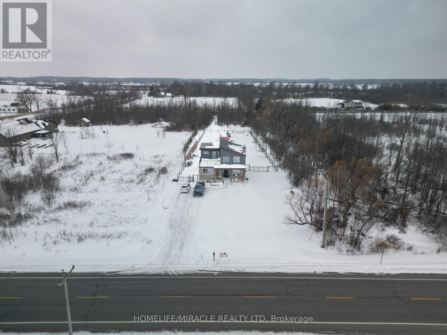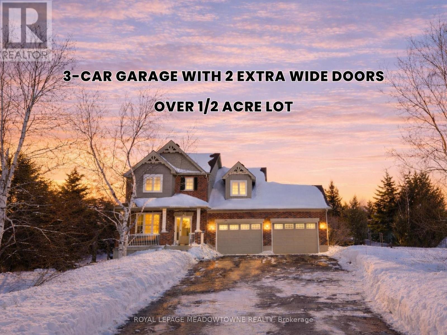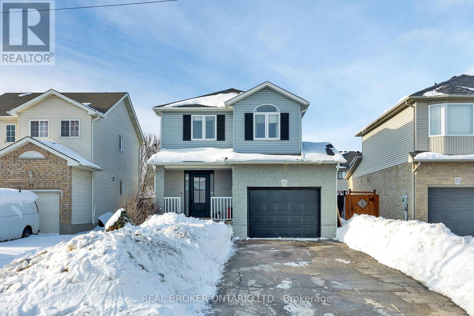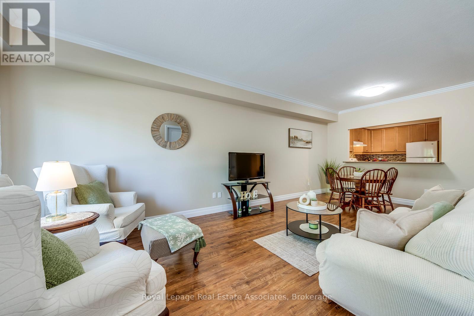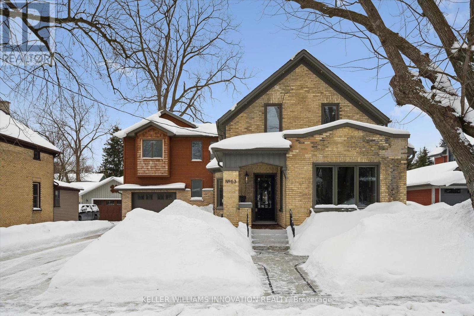38 Grindstone Way
Hamilton, Ontario
Welcome to this beautiful two-storey, 3+1 freehold townhome with over 2100 sq ft of living space, in this sought-after Waterdown West neighbourhood. Step into a welcoming foyer with double closet, convenient inside garage access, and a main-floor powder room designed for everyday ease. A separate dining room flows seamlessly into the generous living room, both showcasing new engineered hardwood flooring and creating a warm and inviting space. The refreshed eat-in kitchen is equipped with a new fridge and stove and features a sliding-door walkout to the patio, ideal for indoor/outdoor living. Upstairs, you will find three bedrooms, two bathrooms, and a linen closet for added storage. The spacious primary bedroom offers an oversized closet and a private two-piece ensuite. The finished lower level adds impressive versatility with a large, cozy recreation room, a three-piece bathroom, and a separate flex room (or fourth bedroom) with closet -perfect for a teenage retreat or guest space. Outside, enjoy a fully fenced backyard with an attractive stone patio, ideal for relaxing or entertaining. Additional updates include a freshly painted interior, new windows in 2023 (excluding basement), and updated lighting and front door. Ideally located, this home invites you to truly enjoy life. Steps from the neighbourhood park and playground, scenic Rockcliffe Trail walks, and close to everyday shopping. Convenient access to transport links, highway 403, and school bus routes. A perfect balance of comfort, convenience, and lifestyle. (id:61852)
Keller Williams Edge Realty
525 Krotz Street E
North Perth, Ontario
WALK-UP, INFLOOR HEATING & VAULTED CEILINGS. Welcome to this beautifully maintained 4-bedroom, 3-bathroom home backing onto school greenspace in a desirable Listowel neighborhood. Offering generous living space and quality finishes throughout, this home is perfect for growing families. The bright main living area features vaulted ceilings and a cozy fireplace in the front living room. The oversized kitchen is ideal for entertaining, complete with a walk-in pantry and ample prep and storage space. The spacious primary bedroom includes a walk-in closet and a private ensuite with a walk-in shower and extended vanity with a dedicated makeup area. The fully finished basement offers in-floor heating, two additional bedrooms, a full bathroom, and a laundry room. A walk-up provides direct access to the fully finished double car garage, which also includes a convenient man-door. Enjoy summer evenings on the covered back deck overlooking the peaceful school greenspace or on the covered front porch which adds charm and curb appeal. (id:61852)
Keller Williams Innovation Realty
401 Carling Terrace
North Huron, Ontario
Set in a well established neighbourhood close to the hospital, schools, and the local ball diamond, 401 Carling Terrace Wingham offers everyday convenience in a setting that works well for families and anyone looking for easy access to town amenities. This bungalow features three bedrooms on the main level, each with generous closet space, along with two bathrooms finished with durable ceramic tile. The living room stands out with its tray ceiling and hardwood flooring, creating a warm and welcoming feel that carries throughout the main floor. Where carpet once was, luxury vinyl flooring has been installed, adding a modern touch and easy maintenance. The kitchen is both practical and functional, offering plenty of cupboard and counter space and a clear sightline through to the living and dining areas, making it easy to stay connected while cooking. The primary bedroom includes a walk in closet and a private ensuite with a walk in shower, offering a quiet place to unwind at the end of the day. Downstairs, the basement includes two finished bedrooms and a 3 piece bathroom, providing additional living space for family, guests, or a home office. Outside, the fully fenced backyard provides privacy and a comfortable space to enjoy the outdoors. An asphalt driveway leads to a 20 x 20 garage, offering room for parking and additional storage. With flexible living space and a location that keeps daily life simple, 401 Carling Terrace Wingham is ready for its next owner. Contact your Realtor to arrange a private showing. (id:61852)
Real Broker Ontario Ltd.
186 Fernwood Crescent
Hamilton, Ontario
Welcome to this beautifully brick bungalow in the highly sought-after Hampton Heights neighbourhood. This move-in-ready home features 3+1 bedrooms and 2 full bathrooms, offering a bright and functional layout ideal for families, downsizers, or investors. Extensively upgraded over the years, including new ductwork, furnace and central air (2014); updated electrical, plumbing and water main (2016); basement renovation, gas fireplace and new roof (2019); and a modern kitchen renovation (2021). The home is carpet-free, freshly painted, and well maintained throughout. The finished basement with separate living space offers excellent potential for an in-law suite or two-family setup. Enjoy a large, private, tree-lined and fully fenced backyard-perfect for entertaining, gardening, or relaxing. Prime central location just minutes from major amenities: approximately 10 minutes to Mohawk College and Hamilton Health Sciences, and only 6 minutes to Juravinski Hospital, with easy access to shopping, transit and highways. A fantastic opportunity as a primary residence or smart investment property. Don't miss it! (id:61852)
Royal LePage Real Estate Services Ltd.
86710b Molesworth Line
Huron East, Ontario
Space to grow, room to breathe, and a shop that dreams are made of. Built in 2022 and located just a short drive to Listowel, this purpose built bungalow offers the perfect blend of modern design, practical features, and flexibility for today's busy families or hobby enthusiasts. Step inside to soaring 9' ceilings and a vaulted living room anchored by a cozy fireplace, creating a bright and welcoming heart of the home. The open concept layout spans approximately over 2700 square feet, thoughtfully designed for both everyday living and effortless entertaining. A beautiful kitchen showcases quartz countertops, a large island perfect for gathering, a corner pantry, and abundant cabinetry to keep everything organized. With two bedrooms on the main floor and two additional bedrooms in the fully finished basement, there is space here for growing families, guests, or even a dedicated home office. The basement is elevated by extra wide hardwood stairs and a generous rec room ready for movie nights, play space, or hosting friends. Function meets convenience with a mudroom and laundry combination just off the attached two car garage, plus built-in cabinets and closet organizers throughout the home to simplify daily life. And then there is the showstopper... a detached 30' x 50' shop that opens the door to endless possibilities. Fully insulated with PVC walls, water service, a separate electrical panel, small mezzanine for added storage, and an impressive 14' high by 12' wide overhead door, it is ideal for hobbyists, entrepreneurs, vehicle storage, or anyone craving serious workspace. Modern construction, exceptional storage, and the kind of square footage that adapts to your lifestyle make this property a rare find. If you have been waiting for a newer home with a standout shop and room for everyone, this one delivers. (id:61852)
Exp Realty
34 - 346 Highland Road W
Hamilton, Ontario
Discover this well-appointed three-bedroom, two-bathroom townhouse at 346 Highland Road, Unit 34,located in the popular Treetops Village community of Stoney Creek. The main floor offers a bright and functional layout with a combined living and dining space, enhanced by updated flooring, and a generously sized kitchen with plenty of room for gatherings. Upstairs, three comfortable bedrooms provide ideal space for families or home office needs. The finished lower level adds valuable living area with a spacious room and third full bathroom while the private, fully fenced backyard creates the perfect setting for outdoor enjoyment. Adding even more family appeal, the home backs onto a large playground, offering a fantastic space for children to play just steps from your door. Ideally positioned near shopping, schools, parks, trail networks, and with quick access to the Red Hill Valley Parkway. An excellent opportunity in a convenient and family-oriented neighbourhood. (id:61852)
Royal LePage Signature Realty
59 Devonshire Drive
Wilmot, Ontario
Welcome to 59 Devonshire Drive-now offered at an exceptional value of $914,900. This lovingly maintained Waterford Model features two bedrooms plus a den, 2.5 bathrooms, and over 2,700 sq. ft. of finished living space designed for comfort and ease. The open-concept main floor features hardwood flooring, a bright kitchen with stone countertops, new flooring, tile backsplash, peninsula seating, and California shutters. The spacious primary suite includes his-and-hers walk-in closets and an ensuite with double sinks and a low-barrier walk-in shower. A bright second bedroom, 4-piece bath, den with French doors, and main floor laundry with extra storage complete this level. Relax in the three-season sunroom overlooking lush greenery or entertain in the finished lower level with two large multipurpose rooms, a 2-piece bath, and abundant storage. Recent upgrades for peace of mind include roof, furnace, A/C, and attic insulation. Outside, enjoy an upgraded interlocking brick driveway, double garage, and serene surroundings. This is a rare opportunity to secure a move-in-ready home at an improved price-come experience the lifestyle Stonecroft is known for. Stonecroft's 18,000 sq. ft. rec center offers an indoor pool, fitness room, games/media rooms, library, party room, billiards, tennis courts, and 5 km of walking trails. (id:61852)
Peak Realty Ltd.
203 - 279 Chandler Drive
Waterloo, Ontario
Welcome to Unit 203 at 279 Chandler Drive, a bright and spacious 2-bedroom condo in Kitchener's convenient Laurentian Hills neighbourhood. Offering approximately 814 sq ft of well-designed living space, this second-level unit features a generous living room, separate dining area, and an efficient kitchen layout-perfect for first-time buyers, downsizers, or investors. Step outside to your private terrace and enjoy fresh air and outdoor relaxation. The building includes elevator access, a sauna, common laundry, and secure underground parking with one assigned space. Condo fees conveniently cover heat, hydro, water, building insurance, parking, and common elements, helping simplify monthly budgeting. Solid brick construction and a well-managed building add long-term peace of mind. Located close to shopping, schools, parks, trails, public transit, and with quick access to major highways, this home offers excellent value in a central, commuter-friendly location. (id:61852)
Keller Williams Innovation Realty
13 Tindall Crescent
East Luther Grand Valley, Ontario
Top 5 Reasons You Will Love This Home: 1) Lovely and exceptionally well-maintained home built in 2021, showcasing modern craftsmanship and pride of ownership throughout, with an open-concept layout creating a bright and welcoming flow, leading into a chef-inspired kitchen complete with quality finishes, ample prep space, and stylish design perfect for everyday cooking and entertaining 2) Thoughtfully completed landscaping in both the front and back yards enhancing the home's curb appeal, creating attractive outdoor spaces that are easy to enjoy and beautifully complement the home 3) Unspoiled basement ready for your personal touch, featuring large egress windows that fill the space with natural light 4) Ideally located close to local shops and the wide range of amenities offered by Grand Valley, providing everyday convenience and a vibrant community atmosphere 5) Enjoy a covered back deck perfect for relaxing summer nights, offering a cozy and sheltered outdoor space to unwind and enjoy the warm weather. 1,796 above grade sq.ft. plus an unfinished basement. (id:61852)
Faris Team Real Estate Brokerage
63 Stewart Drive
Erin, Ontario
Welcome to your dream retreat in Rural Erin/Ospringe! This stunning home sits on a private 1-acre lot backing onto greenspace, offering the perfect blend of luxury and tranquility. With parking for 10+ cars and a smart automated triple garage, it's ideal for families and entertainers. Inside, enjoy hardwood floors, built-in Sonos speakers, a spacious office, and a chef's kitchen with granite counters, premium appliances, double ovens, beverage fridge, and a large island. The backyard feels like a resort with a 2022 saltwater pool, hot tub, smart-lit cabana with ceiling heaters and TV, and a cozy wood-burning fireplace...an entertainer's paradise! The huge primary suite impresses with a walk-in closet and spa-like ensuite featuring a Kohler multi-zone shower. Additional bedrooms offer private and shared baths. Extras include a smart lock, whole-home RO system, Cat 6 wiring with enterprise-grade networking and cameras, 4-zone irrigation, EV charger, generator, and an unfinished basement with cold cellar. Just 10 minutes to GO Transit with express trains to Union Station! Welcome Home! (id:61852)
Royal LePage Meadowtowne Realty
414 Pratt Road
Alnwick/haldimand, Ontario
Remarkable 21.25 acre property offers a rare combination of land, versatility, and self-sufficient living. The home provides a larger living area than currently reflected by MPAC. Perfect for homesteading, farmsteading, or a self-reliant lifestyle, this property is thoughtfully designed for those seeking space, independence, and long term potential. include two cabins, a trailer with hydro and deck, two vegetable gardens, including one with a greenhouse, established berry bushes, and mature fruit trees. Outdoor living with an above-ground pool, fire pit, and playground area, creating inviting spaces for relaxation and connection. The home features a flexible layout with two kitchens and separate entrances, making it well suited for extended family or multi generational living. The main floor can be reconfigured to accommodate a living room, family room, home office, studio, or private retreat. Wood stoves provide warmth and rustic charm throughout the home. Recent improvements include a new hot water tank, pressure tank, and well pump completed in 2022, along with a dual fuel gas and propane generator for added reliability. The barn is equipped with water, electricity, a tack room, and a paddock with livestock fencing. Additional outbuildings include three chicken coops, a large outbuilding with two garage doors, including one with a wood stove, and a covered dog kennel with runs. Property surrounded by nature, this private 21.25 acre retreat offers exceptional space, privacy, and opportunity. The road is maintained year-round. (id:61852)
Right At Home Realty
275 Granite Hill Road
Cambridge, Ontario
Stunning & meticulously maintained 5-bed, 5-bath home located in the highly sought-after North Galt neighborhood. Inside, the main floor offers a spacious formal dining room a cozy living room, and an open-concept kitchen (updated 2021) that flows seamlessly into the family room with a fireplace, making it perfect for everyday living & entertaining. A main floor den provides an excellent space for a home office or an optional 6th bedroom, while main floor laundry & direct access to the double garage enhance the home's functionality. Upstairs, the private primary suite serves as a luxurious retreat with a walk-in closet & a exquisite 5-pc ensuite. 4 additional bedrooms & 2 full baths (each with privileged access from 2 bedrooms) provide ample space & convenience. The entire upper level was refreshed in 2021 with new flooring, doors, stairs, & fresh paint. The finished basement adds incredible versatility, featuring a warm & inviting family room with a fireplace, a custom oak bar, a workout area, a 2nd home office & generous storage space perfect for work, play, and relaxation. Step outside into your own private sunny backyard oasis, complete with a large deck, a gas BBQ hookup & a fully fenced yard. The heated saltwater pool has a new liner installed in 2019 & a new pump & heater added in 2022. A pool house & enclosed stamped-concrete dog run complete the outdoor amenities. Pride of ownership is evident throughout, with numerous updates including a new roof (2014), furnace & A/C (2015), and extensive interior upgrades from 2019 to 2023 such as windows, flooring, paint, and bathroom renovations. Located near top-rated schools, scenic walking & biking trails & just minutes from the 401 & Shades Mill Conservation Area, this home offers the perfect blend of convenience & serenity. This welcoming neighborhood has nearby places of worship including a Mosque, Gurdwara & Church. This exceptional home truly has it all, location, layout, upgrades, great neighbours & lifestyle (id:61852)
RE/MAX Twin City Realty Inc.
3709 Ryan Avenue
Fort Erie, Ontario
Experience effortless lakeside living in this beautifully designed bungaloft, where modern style meets relaxed comfort just steps from the Lake Erie waterfront. The classic black-and-white exterior with board-and-batten detailing makes a striking first impression, enhanced by an attached garage and inviting covered front porch. Inside, white oak hardwood floors and abundant natural light create a warm, airy feel throughout the open-concept living space. The designer kitchen is a true showpiece, featuring floor-to-ceiling cabinetry, stone countertops, and a statement wine fridge. Expansive patio doors lead directly to the back deck, with stairs connecting to the upper balcony-ideal for seamless indoor-outdoor entertaining. Unwind in the inviting living room with a cozy gas fireplace, or take the gathering outside. The thoughtfully designed layout offers four bedrooms and 2.5 bathrooms, including a serene primary suite with a sleek ensuite. The loft level is a standout, offering two additional bedrooms, a full bathroom, and access to an expansive terrace-perfect for hosting under the stars, enjoying lake breezes, or taking in peaceful evening views. With multiple outdoor living spaces, lake views from the rear, and an unfinished basement ready for your vision, this home delivers a refined yet relaxed lifestyle just moments from the water. (id:61852)
RE/MAX Escarpment Realty Inc.
556 Cockshutt Road
Brant, Ontario
Set on a large rural lot, this move-in ready home offers an oversized heated detached garage and extensive interior updates, including a finished basement. The detached garage is approximately 20'x39'and features epoxy flooring, an office area, and a cold-climate heat pump. Inside, the home has been freshly painted and includes a newer kitchen with breakfast bar, main-floor laundry, and a finished basement. Heated by a propane furnace and heat pump, with central air for year-round comfort. A great opportunity with space inside and out. (id:61852)
Royal LePage Burloak Real Estate Services
20 Schertzberg Lane
Brantford, Ontario
Immaculate bungalow on a quiet street in popular West Brant, built in 2011. This open-concept home features soaring ceilings and a bright, spacious eat-in kitchen overlooking the dining and living areas-perfect for everyday living and entertaining. The sunny living room showcases hardwood floors and large windows that flood the space with natural light. Sliding doors from the kitchen lead to a covered rear deck with natural gas BBQ hookup, overlooking a generous fully fenced yard-an ideal spot to relax and enjoy your day. Foundation trees planted along rear fence line. Two well-proportioned bedrooms and a spacious four-piece bath complete the main floor, offering comfortable, accessible living. The fully finished basement features large windows for added natural light, a spacious family room with gas fireplace and pot lights, two additional bedrooms (one currently used as an exercise room), a full bath, and a large utility room providing excellent storage. A fantastic layout for empty nesters with visiting guests or grandchildren, or for families needing extra space.Recent updates include stylish new windows installed July 2025. Located in a quiet, family-friendly neighbourhood close to shopping and parks-this is truly the perfect bungalow. (id:61852)
Royal LePage State Realty
427223 25 Side Road
Mono, Ontario
Nestled on 15 private acres in the rolling hills of Mono, this custom-built chalet-inspired home offers exceptional privacy, natural beauty, and versatile living space. Scenic woodlands feature established trails winding through mature forest, fruit trees and natural clearings - perfect for hiking, recreation, and enjoying the peaceful countryside setting.Built on a durable ICF foundation, the home showcases a bright open-concept great room and kitchen with soaring vaulted ceilings, a central wood-burning fireplace, and expansive windows framing picturesque views while filling the space with natural light. The main floor includes two spacious bedrooms for convenient everyday living.The upper level features a private primary "honeymoon" suite complete with dressing area. A fully finished walkout basement adds two additional bedrooms, a large rec room, and a 4-piece bath - ideal for extended family or guests. Flexible floor plan allows for bungalow-style living if desired, and previously approved plans for a garage addition with bedroom above offer future potential.Enjoy abundant wildlife, relax in the sauna, and explore nearby Mono Cliffs Conservation Area (or the delicious Mono cliffs Inn!) or Hockley Valley Golf and Skiing, just minutes away. Conveniently located within easy reach of Orangeville and Shelburne for shopping, dining, and amenities. A rare opportunity to own a truly private country retreat! (id:61852)
RE/MAX In The Hills Inc.
54 Goldcrest Drive
Hamilton, Ontario
This light-filled home offers space, privacy, and flexibility rarely found at one address. Located in Stoney Creek's sought-after Highway Valley / Dewitt neighbourhood, it sits between the Hamilton Escarpment and Lake Ontario-minutes to the QEW (without the noise) and a short walk to the Bruce Trail. Set on a quiet, tree-lined street with schools nearby, it's an ideal family location. The full brick exterior features four-car parking and an insulated double garage, plus a fully finished and heated backyard studio, perfect for creative hobbies. Inside, enjoy a bright, neutral layout with 5 bedrooms (4+1) and 4 bathrooms, a main floor laundry, and a fully finished basement suite with kitchen, ideal for extended family, guests, or a private teen retreat. The private backyard is framed by a 15-foot cedar privacy hedge, perennial gardens, and a gazebo with electrical access for lighting and music. Recent upgrades include a 2024 high-efficiency Trane gas furnace, triple-glazed kitchen and dining room windows, renovated bathrooms, primary walk-in closet cabinetry, and hardwood throughout the upper level. A welcoming community and a home that truly checks all the boxes. (id:61852)
RE/MAX Escarpment Realty Inc.
20 - 4399 Montrose Road
Niagara Falls, Ontario
Welcome to your dream home in the highly sought-after North End of Niagara Falls. Tucked away in a quiet, well-maintained community, this beautifully appointed condo townhouse offers a low-maintenance lifestyle providing peace of mind at an exceptional value with low monthly condo fees. Step inside to a bright and airy open-concept main floor designed for both comfort and functionality. This level features two generously sized bedrooms, a 3-piece guest bathroom, and a spacious primary suite complete with a private 4-piece ensuite. The upgraded kitchen showcases quality cabinetry, sleek stainless-steel appliances, and elegant granite countertops, seamlessly flowing into the expansive living and dining areas. Large windows flood the space with natural light while offering tranquil views of the surrounding neighbourhood and backyard greenery. Enjoy the outdoors with a walkout to your private covered deck overlooking a beautifully landscaped backyard, perfect for entertaining, relaxing, or enjoying a quiet morning coffee. The partially finished basement adds exceptional versatility, featuring an additional bedroom, a 4-piece bathroom, and a large unfinished area ideal for storage, recreation, or future customization to suit your needs. Additional highlights include a private driveway, an attached one-car garage, and convenient guest parking. Ideally located close to highways, shopping, schools, and everyday amenities, this home perfectly balances luxury, lifestyle, and practicality. Don't miss your opportunity to own this inviting and move-in-ready residence. (id:61852)
Realty One Group Reveal
5 Cherry Blossom Heights
Hamilton, Ontario
Welcome to your newly built home where you can create new memories. This beautiful 2 storey semi-detached built in 2024 is the perfect place for you. Offering 3 bedrooms, 3 bathrooms and an abundance on living space. From its exterior, one would certainly be impressed with the gorgeous brick façade, newly installed asphalt driveway and recently laid sod that provides that lush look. Heading inside, you are welcomed by a bright and open foyer that instantly provides comfort and relaxation. To your left is a 2 pc bathroom and to your right is the door to the car garage. As we make our way to the living areas, you will immediately notice and love the open concept layout with 9 foot ceilings. The cozy living room provides a great amount of natural light coming from the nice and tall windows. The glamorous kitchen provides that luxury feel with its elegant light fixtures, trendy floor tiles, Quartz countertops and Stainless Steel Appliances. Let's make our way upstairs using the oak staircase. The upper level boasts 3 wonderful sized bedrooms, offering ample space for the whole family, a 3 pc Ensuite from the gorgeous primary bedroom, and another 4 pc bathroom. Oh! And the laundry area is on the upper level as well! How convenient. With a ton of natural light wherever you go, opulent paint colours throughout and a sense of newness all around, it makes this home that much more desirable. New A/C installed in 2025. Conveniently located near Schools, the YMCA, Parks, Limeridge Shopping Mall, Grocery Stores, and the highway. Tenant pays for all utilities. (id:61852)
RE/MAX Escarpment Realty Inc.
14123 Montrose Road
Niagara Falls, Ontario
Discover a rare acreage opportunity at 14123 Montrose Rd, Niagara Falls - a custom-built home on approximately 3 acres of land zoned Agricultural (RA 2), offering privacy, space and future development potential (such as a barn, shed, storage building or hobby farm, subject to municipal approvals), just minutes from the world-famous Niagara Falls. This thoughtfully designed residence features 3+1 bedrooms and 3 bathrooms, highlighted by a dramatic double-high ceiling in the family room, a welcoming front porch with stone face and wood pillars, a spacious kitchen and a dining area with walk-out to the patio for seamless indoor-outdoor living. Enjoy everyday convenience with a laundry and mudroom that leads to a second covered porch, two balconies with breathtaking views of the expansive countryside, and a partially finished basement with drywall, ceiling and rough-ins ready for your customization. Premium upgrades include entire house spray-foamed insulation with Ceiling R40 and Walls R26-R32, as well as in-floor heating in the basement for year-round comfort. Outside, a fenced-in backyard with a roughly 200' x 100' usable area provides room for outdoor activities, and a cleared 700' walking path along the creek offers a peaceful natural retreat. With room to grow and lifestyle versatility, this is more than a home - it's a rare Niagara Falls acreage lifestyle property in one of Ontario's most sought-after areas. (id:61852)
Homelife/miracle Realty Ltd
26 Island Lake Road
Mono, Ontario
Welcome to this exceptional 2-storey brick home nestled on a private 0.65-acre lot in the sought-after quiet community of Island Lake Estates. Surrounded by mature trees & beautifully landscaped gardens, this property offers a peaceful retreat-perfect for unwinding in the hot tub while children enjoy the expansive yard. Walk to the lake! Just a short walk away, Island Lake Conservation Area provides year-round recreation with hiking and biking trails, lake & ice fishing, canoe & kayak rentals, and tranquil lakeside walks.The upper level of the home features a spacious primary suite complete with a walk-in closet and 4-piece ensuite, two additional bedrooms, and a full-size loft that can easily function as or convert to a fourth bedroom, home office, or flex space. The bright, open-concept main floor is designed for both everyday living and entertaining, showcasing a large centre kitchen island, a striking stone fireplace, a newly installed patio door (2025) & expansive windows that flood the home with natural light. Generous living and dining areas offer ample space to host family and friends. The finished portion of the basement includes a cozy recreation room, with additional unfinished space ready to be customized to suit your needs.The 3-car garage features two oversized 1.5-width doors, providing exceptional parking convenience and storage. The home is serviced by municipal water and a private raised septic system, both providing added peace of mind. Completing the package is a NEW ROOF (Aug2025) with a transferable 25-year warranty.A comfortable blend of privacy, space, and access to nature - this is Island Lake Estates living at its best. (id:61852)
Royal LePage Meadowtowne Realty
75 Peglar Crescent
Centre Wellington, Ontario
Located in the heart of Fergus, this well maintained two storey home offers a comfortable, functional layout that is ideal for family living, all while keeping you close to everything this charming town is known for. From boutique shopping and historic architecture to scenic Grand River views and community events, Fergus offers an easy, small town lifestyle many families love.The main floor welcomes you with a bright foyer and open stairwell, leading into living spaces finished with hardwood floors throughout the main level. The kitchen is equipped with stainless steel appliances and flows easily into the main living areas, making everyday life and family time feel effortless.Upstairs, you will find three bedrooms, including a primary bedroom with a walk in closet, along with the convenience of second floor laundry, perfect for busy family routines.The finished basement adds valuable living space with a rec room that offers plenty of room for kids to play, relax, or enjoy movie nights, along with ample storage downstairs for all your extra things.Thoughtful updates include all new doors and windows in 2023, an updated second floor bathroom and laundry in 2024, and a refreshed main floor bathroom in 2026. Outside, a new fence and garden shed added in 2024 create a functional and enjoyable yard space.The insulated garage features pot lights and a 40 amp pony panel, offering flexible use as a workshop, hobby space, or man cave. A warm, well cared for home in a family friendly Fergus neighbourhood. Schedule your showing today to see this beautiful home for yourself. (id:61852)
Real Broker Ontario Ltd.
221 - 760 Woodhill Drive
Centre Wellington, Ontario
Lovely adult community complex, featuring condo bungalow style apartments. Drive up to your front door, no elevator hassels & the snow is shoveled for you! Peaceful treed view from your large open concept living & dining area is great for easy entertaining and relaxing. The kitchen features a breakfast bar & pantry. Ensuite laundry & storage room. Large Primary Bedroom with ensuite, walk in shower and linen closet, wheelchair accessable. The den can also double as a guest suite/office and offers a 2 piece bath. Convenient shopping and dining within walking distance. A lovely community meeting space for social activities. Pets allowed with restrictions, visitor parking . Great neighborhood... peaceful living! Just move in ...relax and enjoy! (id:61852)
Royal LePage Real Estate Associates
63 Menno Street
Waterloo, Ontario
Old charm meets modern conveniences in this stunning 4 bedroom Westmount home! This 4 bedroom, 3 bathroom home has over 2921 sq feet of above grade living space. Enter through the front covered porch, and be instantly impressed with the high ceilings and gleaming hardwood floors. The living room features plenty of natural light, an impressive gas fireplace and built-in speakers. This "wow" kitchen is certainly the heart of this home! The kitchen island is the center feature with granite counters, anchored by the large gas stove and stunning brick wall, nodding back to the roots of this century home. The dining room was thoughtfully designed with cabinets serving as an open butler's pantry and bar station. Plenty of room for guests to mingle for dinner and then wander out through the back sliding doors to the 3 season sunroom. Enjoy the warm summer evenings or cool brisk fall nights in the sunroom with an entire back wall of windows, overlooking the backyard and inground, salt water pool. No need to travel to a cottage, when this backyard feels just like being lakeside! Head upstairs to the open loft area, with skylight. The primary bedroom has a small balcony looking over the backyard, a large walk-in closet with stackable washer and dryer and a 4 piece ensuite bathroom with double sinks and a walk-in shower. 2 more generous sized bedrooms and a 4 pcs main bathroom for the kiddos. The fourth bedroom could serve as a second walk-in closet for the primary bedroom or a home office, exercise room or den. It's an easy walk to Uptown Waterloo to the restaurants and cafes, Waterloo Rec Centre, Waterloo Park and Waterloo Public Library - all less than a 10 minute walk! Close to bus routes and ION light-rail stops for easy access to anywhere in Kitchener-Waterloo. Here's your opportunity to have your cottage at home and boast about living in one of the most desirable neighbourhoods in Waterloo. (id:61852)
Keller Williams Innovation Realty
