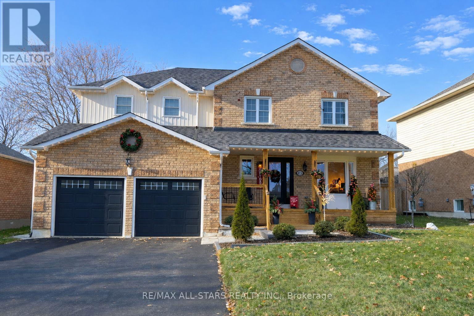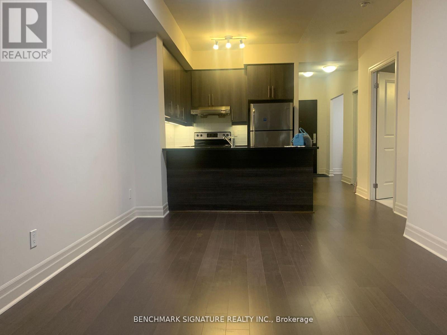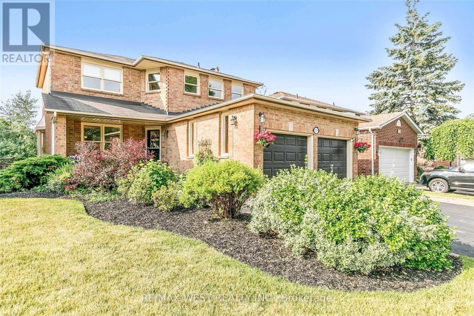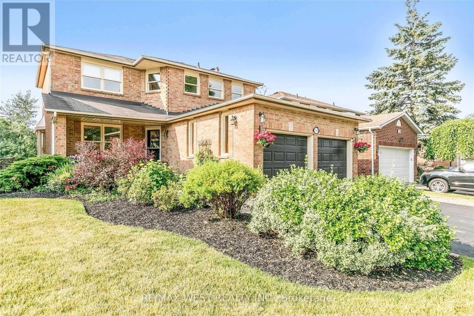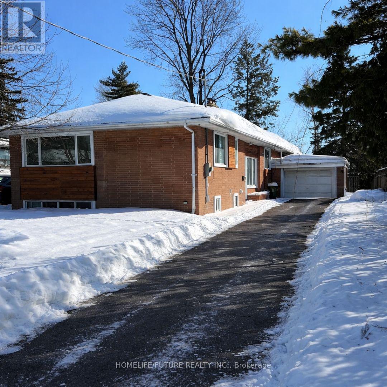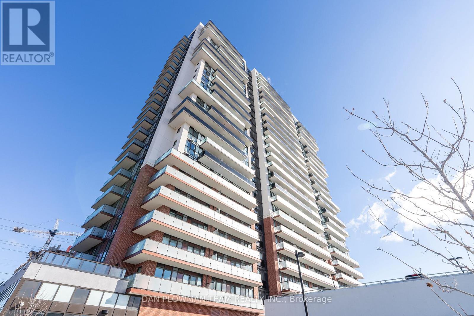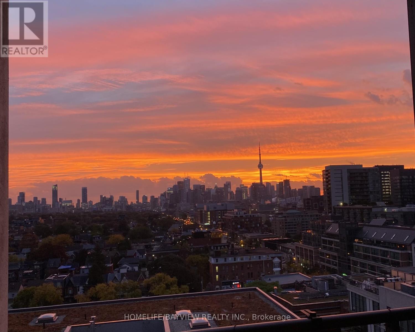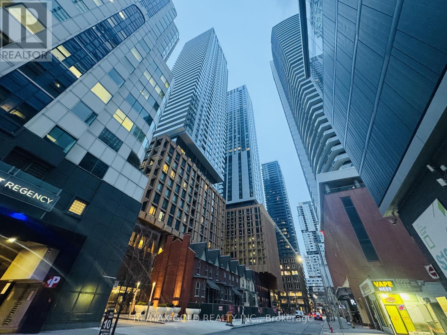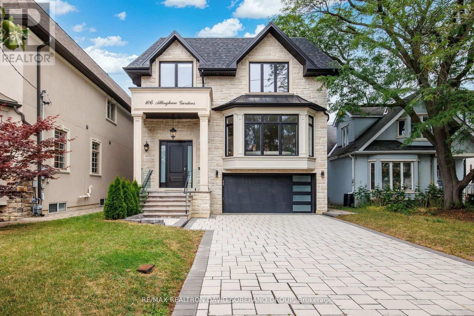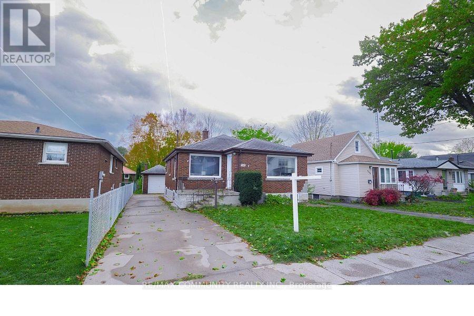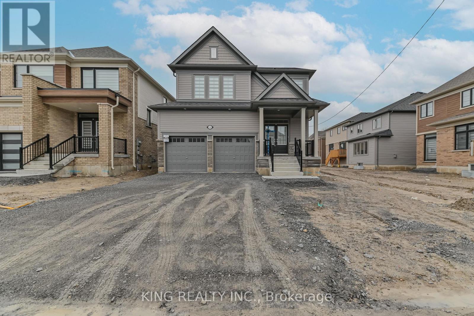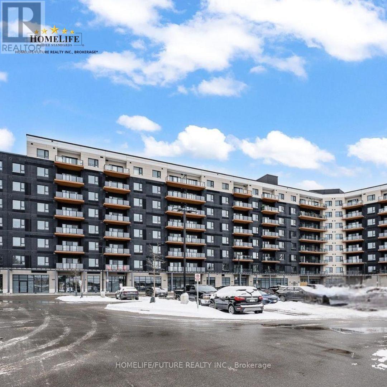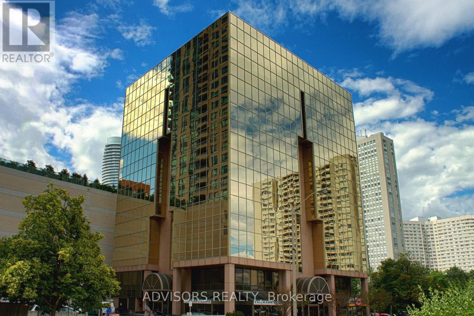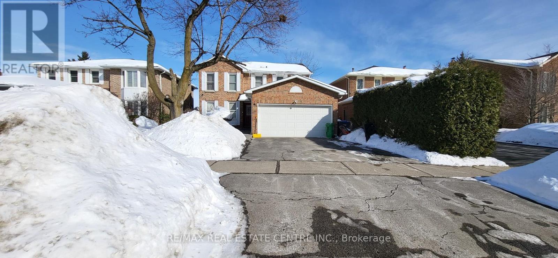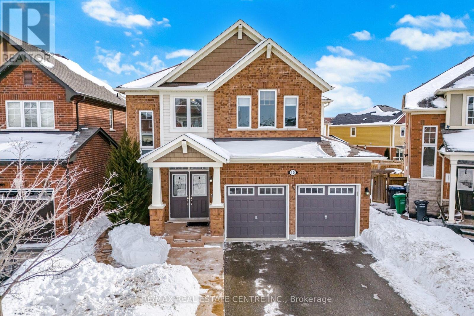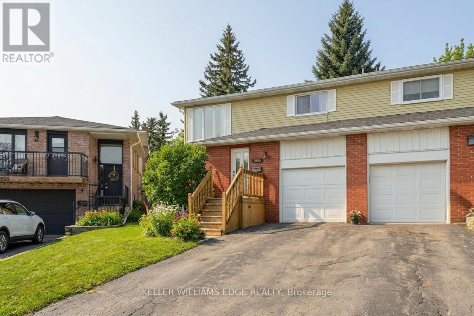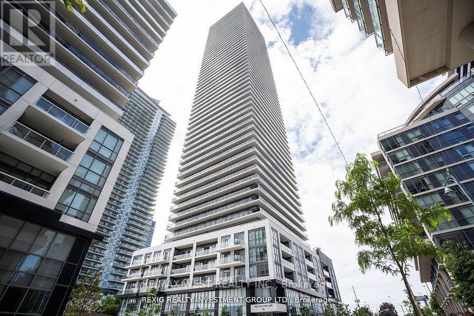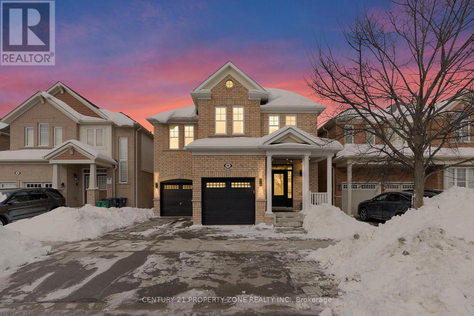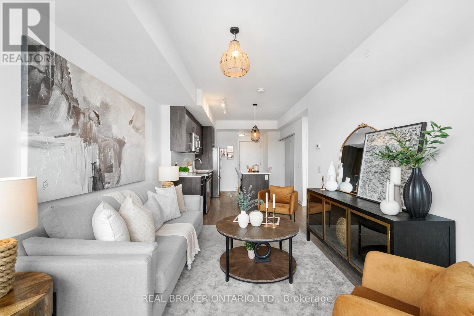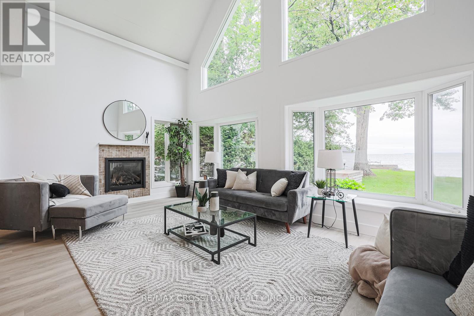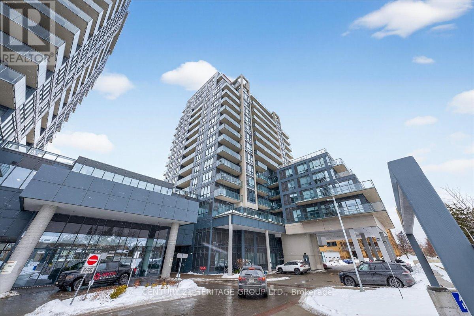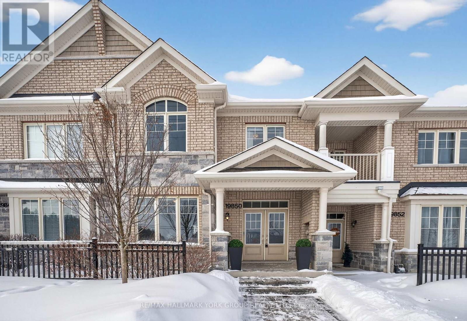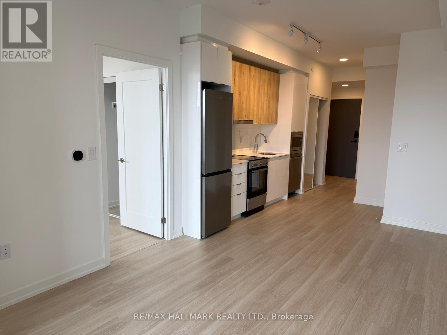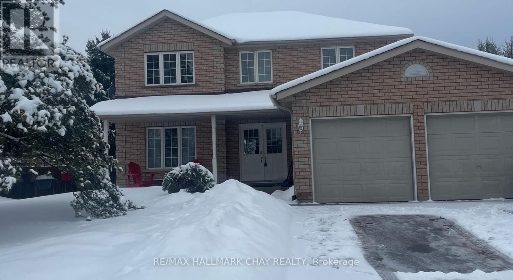43 Mcguire Crescent
Uxbridge, Ontario
Welcome to 43 McGuire Crescent, a beautifully updated 4+1-bedroom, 3+1-bathroom family home in sought-after west Uxbridge. Located on a quiet crescent just a short walk to schools, the arena, splash pad, downtown shopping, and the scenic Butternut Trail, this home offers the perfect blend of community and lifestyle. Impressive curb appeal upgrades include a high-quality black entry door, replaced bay window, rebuilt front porch and Gemstone accent facade lighting. Inside, the bright open-concept layout is ideal for modern family living and entertaining. The stunning all-white kitchen boasts stone countertops, custom backsplash, and a generous size center island overlooking the dining area with wet bar. The space flows seamlessly into the spacious family room with gas fireplace, crown molding, and paneled feature wall. Dual garden doors provide easy access to the deck for effortless indoor-outdoor living. A sun-filled home office off the front entry offers an ideal work-from-home setup. The finished basement adds valuable living space with a large recreation room, games/exercise area, spacious fifth bedroom with wall-to-wall closet, and stylish 3-piece bath. Plumbing is roughed-in for a future wet bar or kitchenette, offering excellent second-suite potential. Step outside to your private sun-drenched west exposure backyard retreat. The 16' x 32' pool with staircase entry and spillover spa anchors this resort-like setting. Recent upgrades include pool liner, gas heater, safety cover, solar blanket, replaced fencing and deck, Permacon retaining wall, landscape lighting and a stone slab patio with river stone border. A charming board-and-batten pool house serves as change room and equipment space. The expansive deck features a natural gas BBQ line and pergola with shades and insect screens for shaded comfort. Move-in ready and designed for both everyday living and summer entertaining, this is a rare opportunity in one of Uxbridge's most desirable neighbourhoods. (id:61852)
RE/MAX All-Stars Realty Inc.
706 - 8130 Birchmount Road
Markham, Ontario
Luxury Condo In Downtown Markham (Nexus North), Bright, Clean And Spacious, Facing East, One Bedroom + Den Can Be Used As A 2nd Bedroom. Two Full Baths, Approx 720 Sq Ft, 9 Ft Ceilings, Open Concept, Granite Counter Tops With Breakfast Bar, Stainless Steel Appliances, Close To Yrt, Go Train, Hwy7/404/407 And Cineplex Vip Theater, Banks, Cafes, Popular Restaurants, And York University Campus (Opening Soon) (id:61852)
Benchmark Signature Realty Inc.
106 O'connor Crescent
Richmond Hill, Ontario
Wonderful family home available for lease in a highly desirable neighbourhood. This bright, north-facing property offers an abundance of natural light and features generously sized rooms throughout with tasteful updates. Enjoy a private and peaceful backyard with beautiful perennial gardens and a two-tier deck-perfect for relaxing or entertaining. The cozy family room offers a warm and inviting space with a walk-out to the sunny deck. The home also features a covered front porch, ideal for enjoying the surrounding gardens. A comfortable and well-maintained residence in a quiet, family-friendly area-perfect for tenants seeking space, privacy, and a welcoming place to call home. Tenant is responsible for lawn care and snow removal. (id:61852)
RE/MAX West Realty Inc.
106 O'connor Crescent
Richmond Hill, Ontario
Wonderful family home available for lease in a highly desirable neighbourhood. This bright, north-facing property offers an abundance of natural light and features generously sized rooms throughout with tasteful updates. Enjoy a private and peaceful backyard with beautiful perennial gardens and a two-tier deck-perfect for relaxing or entertaining. The cozy family room offers a warm and inviting space with a walk-out to the sunny deck. The home also features a covered front porch, ideal for enjoying the surrounding gardens. A comfortable and well-maintained residence in a quiet, family-friendly area-perfect for tenants seeking space, privacy, and a welcoming place to call home. Tenant is responsible for lawn care and snow removal. (id:61852)
RE/MAX West Realty Inc.
Main - 17 Dobbin Road
Toronto, Ontario
Flexible Leasing Options: The upper level is currently offered for lease. Tenants seeking to lease the entire home are invited to contact the listing agent for further details. An outstanding opportunity in the highly desirable Tam O'Shanter-Sullivan neighbourhood, 17 Dobbin Road offers a well-maintained bungalow ideally suited for students, families, and working professionals. The spacious main floor features three generously sized bedrooms and a full bathroom, while the finished basement includes one bedroom, a separate kitchen, and a full bathroom-providing excellent flexibility for shared living or extended family use. Bright, functional, and thoughtfully laid out, this home is located in a quiet community with convenient access to Highway 401, public transit, schools, parks, and nearby shopping amenities. (id:61852)
Homelife/future Realty Inc.
1121 - 2550 Simcoe Street N
Oshawa, Ontario
Welcome To Suite 1121 Of The Beautiful U.C. Towers. Situated In The Heart Of North Oshawa's Rapidly Growing Windfields Community. This Cozy, One Bedroom Condo Apartment Offers Modern Living, Suited For Every Lifestyle. Enjoy The Convenience Of A Trendy Neighbourhood That Brings Everything To You. The Well Thought Out Floor Plan, Custom Finishes And Wide Plank Laminate Flooring Throughout, Give It A True Luxury Feel. Kitchen Area Features Quartz Counter Tops And Stainless-Steel Appliances. The Living Area Is Open, Inviting And Walks Out To A Spacious Private Balcony With Spectacular Unobstructed City Views And Stunning Sunsets. Your Primary Retreat Is Spacious With Plenty Of Closet Space. This Unit Includes In-Suite Laundry With A Stacked Washer And Dryer And A Privately Owned Parking And Locker Space! Building Amenities Include A Fully Equipped Fitness Centre, Stylish Lounge, Movie Theatre, Private Dog Park, Pet Washing Station, Co-Working Spaces, BBQ Area, Games And Entertainment Rooms, Party Room, Meeting Room, Billiards, Event Space And A Secure Parcel And Mail Delivery Area. The Building Also Offers 24/7 Security And Concierge Service. Prime Location! Just Steps Away From Durham College And Ontario Tech University, As Well As Transit, Shopping, Restaurants, And Major Highways. (id:61852)
Dan Plowman Team Realty Inc.
1205 - 20 Minowan Miikan Lane
Toronto, Ontario
Welcome to Suite 1205 at The Carnaby, a standout residence offering one of the best CN Tower and city skyline views in the entire building with 24-hour concierge service. Perched on a higher floor, this suite delivers a truly iconic Toronto backdrop-day or night-that never gets old.This modern suite features 9' exposed concrete ceilings, expansive windows, and hardwood floors, creating a bright, loft-inspired living space. The open-concept layout is ideal for everyday living and entertaining, with a sleek contemporary kitchen, a well-proportioned bedroom, and a modern bathroom with quality finishes.Residents of The Carnaby enjoy exceptional amenities, including a fully equipped fitness centre, party room, rooftop terraces with BBQs. Unmatched convenience comes with direct indoor access to Metro, Starbucks, and everyday essentials, making city living effortless year-round. Located in the heart of West Queen West, you're steps to boutique shopping, cafés, top-rated restaurants, transit, and nightlife, with Ossington and downtown just minutes away.Whether you're a first-time buyer, investor, or urban professional, Suite 1205 offers unbeatable combination of iconic views, modern design, and prime location-a rare opportunity in one of Toronto's most vibrant communities. (id:61852)
Homelife/bayview Realty Inc.
Gph20 - 28 Widmer Street
Toronto, Ontario
Exquisite GREAT PENTHOUSE on 52nd (TOP) Floor at 28 Widmer St, located in the heart of downtown Toronto's Theatre District. This stunning unit offers a spacious, open-concept layout with 10 ft ceilings and mesmerizing views of Lake Ontario and the CN Tower. Featuring 2 bedrooms & 2 bathroom, this suite is ideal for families or professionals seeking luxury living. The modern kitchen is equipped with high-end appliances, while the master bedroom includes a private balcony with a breathtaking CN Tower view. Residents will enjoy exclusive building amenities such as a theatre, pool, jacuzzi, party rooms, gym, and 24/7 security. Prime location with easy access to entertainment, shopping, restaurants, and transportation, including streetcars, subway, GO Train, and highways. Don't miss out on this luxurious and comfortable urban retreat! (id:61852)
RE/MAX Gold Realty Inc.
106 Allingham Gardens
Toronto, Ontario
Welcome to 106 Allingham Gardens, a truly exceptional custom-built residence set on a rare & coveted 44' by 156', pool sized lot in the heartofClanton Park. Offering approximately 3,600 square feet above grade, this home showcases uncompromising craftsmanship, thoughtfuldesign, &luxurious finishes at every turn. From the moment you enter, you are greeted by 10' ceilings on the main floor, expansive open conceptlivingspaces, and an abundance of natural light streaming through oversized windows and five dramatic skylights. Wide plank hardwoodflooring, astriking feature fireplace, & meticulously crafted millwork and stonework elevate the ambiance throughout. The gourmet kitchen is atrue showstopper equipped with top of the line appliances, custom cabinetry, and an impressive island perfect for both grand entertaining &everydayliving. Upstairs, the home continues to impress with a spectacular central skylight that floods the level with light. The primary suite isanindulgent retreat featuring a spa inspired 5 pc ensuite, a sensational walk in dressing room, & an elegant makeup vanity. Eachadditionalbedroom offers its own private ensuite and custom closet, while a full second floor laundry room with sink provides convenience &practicality.The lower level is designed for versatility and style, featuring high ceilings, radiant heated floors, and an oversized walkout that fillsthe spacewith natural light. A sleek bar with sink, a spacious recreation area, two additional bedrooms, a 3 pc bathroom, and a second laundryroomcomplete this impressive level. This home is also equipped with CCTV security cameras for peace of mind, a smart garage dooropenercontrollable from your phone, and a huge double car driveway providing ample parking. Outside, the expansive backyard offersendlesspossibilities for a dream outdoor oasis, with abundant space for a pool, cabana, & garden retreat. Located close to Yorkdale Mall, parks,toprated schools, transit & more. (id:61852)
RE/MAX Realtron David Soberano Group
6360 Ash Street
Niagara Falls, Ontario
Welcome to 6360 Ash Street, Niagara Falls - a beautifully renovated solid brick bungalow, completely updated from top to bottom and ready for move-in. The main level features three generous bedrooms with new laminate flooring, updated windows, and individual closets. Enjoy a brand-new modern kitchen with stainless steel appliances, a cozy living room, and a bright breakfast area. The home has been freshly painted and includes upgraded bathroom, brand-new kitchen, a detached garage, a concrete driveway, and a 200 sq. ft. attached sunroom. The fenced backyard provides ample outdoor space for family enjoyment. Ideally located near schools, parks, shopping centres, major banks, and restaurants, and just minutes from Niagara Falls attractions, the QEW, and Highway 420, this home combines comfort and convenience. (id:61852)
RE/MAX Community Realty Inc.
1123 Denton Drive
Cobourg, Ontario
Step into this newly built detached home in Cobourg's Tribute Home community, boasting a double garage and modern elegance. Its four spacious bedrooms offer comfort for family and guests. The main level features an open concept with a stunning kitchen, dining area, and living room, bathed in natural light. Garage access through the laundry room adds convenience. Upstairs, the primary basement invites customization. With builder upgrades and virtual staging, this home promises bedroom with ensuite and three additional bedrooms ensure privacy and comfort. An unfinished luxury living in a family-friendly neighborhood close to amenities. (id:61852)
King Realty Inc.
519 - 525 New Dundee Road
Kitchener, Ontario
1 Bed | 1 Bath Condo for Lease - Rainbow Lake Condos. Welcome to Rainbow Lake Condos at 525 New Dundee Road, Kitchener. This 1-bedroom, 1-bathroom unit is available for lease, offering a functional open-concept layout with a modern kitchen featuring stainless steel appliances and ample cabinetry.Enjoy a private balcony, large storage room, and access to premium building amenities including a fitness centre, yoga studio with sauna, party room, library, social lounge, and pet wash station. Located beside Rainbow Lake, with direct access to walking trails and close proximity to shopping, transit, and major routes. (id:61852)
Homelife/future Realty Inc.
418 - 3660 Hurontario Street
Mississauga, Ontario
This single office space boasts a unique advantage with its two-sided windows, providing you with a captivating street view. Meticulously maintained, professionally owned, and managed 10-storey office building, this location is strategically positioned in the bustling Mississauga City Centre area. The proximity to the renowned Square One Shopping Centre, as well as convenient access to Highways 403 and QEW, ensures both business efficiency and accessibility. Additionally, being near the city center gives a substantial SEO boost when users search for terms like "x in Mississauga" on Google. For your convenience, both underground and street-level parking options are at your disposal. Experience the perfect blend of functionality, convenience, and a vibrant city atmosphere in this exceptional office space. (id:61852)
Advisors Realty
4 Esker Drive
Brampton, Ontario
4 Bedroom house for rent in Heart Lake. Experience luxury living in this beautifully upgraded ravine home, featuring a stunning backyard oasis on an extra-deep lot backing onto wooded trails for exceptional privacy. The interior offers a renovated kitchen and bathrooms with heated floors, Brazilian cherry hardwood, travertine tiles, granite counters, and a master bedroom retreat with a skylight. The owner will maintain the grass and the pool. Tenant is responsible for snow removal & 70% utilities. (id:61852)
RE/MAX Real Estate Centre Inc.
10 Aldersgate Drive
Brampton, Ontario
Beautifully Maintained Four Bedroom, 2.5 Bathroom & Upgraded Mattamy Detached Near The Mount Pleasant GO. 2400 Square Foot Home With An Open Concept Main Floor With 9 Foot Ceilings Including Ceramic Flooring Throughout With An Open To Above Foyer. Kitchen Features Stainless Steel Appliances, Centre Island, Upgraded Pantry, Quartz Counter Top, Backsplash Including Pots & Pans Drawers. Upgraded Built-In Cabinetry In Family Room Including Electric Fireplace, Coffered Ceiling & Potlights. Laminate Floors Throughout The Second Floor. Step Into The Primary Room With A His & Hers Walk-In Closets Including Upgraded Bath With Separate Shower. Convenient Second Floor Laundry & Large Bedroom Closets. Entrance From Garage. Upgraded Light Fixtures Throughout The Main Floor. No Sidewalk! Backyard Features A Large Concrete Patio And Shed. Fantastic Location, Close To Schools & Parks! (id:61852)
RE/MAX Real Estate Centre Inc.
2394 Lyford Lane
Burlington, Ontario
Tucked away on a quiet court in highly sought-after Brant Hills, this semi-detached home offers an exceptional opportunity in one of Burlington's most established, family-focused neighbourhoods. Lovingly maintained by the same owners since 1986, the home features its original finishes, a reflection of true pride of ownership and a rare chance to renovate and design to your own taste. The well-designed floor plan offers a spacious combined living and dining area and a bright kitchen with ample cabinetry. Upstairs, you'll find three bedrooms, including a primary bedroom with its own ensuite and walk-in closet. The finished basement provides additional flexible living space ideal for a recreation room, office, or play area. The private backyard is framed by mature trees, creating a peaceful setting for relaxing or entertaining. Parking for two vehicles in the driveway plus. Ideally located within walking distance to St. Mark CES, Bruce T. Lindley Elementary, and Brant Hills Public School, and minutes to Notre Dame CSS and M.M. Robinson High School. Close to Kinsmen Park, trails, golf, everyday amenities, and convenient 407 access. A rare opportunity to secure a quiet court location in one of Burlington's most family-friendly communities and make it your own. (id:61852)
Keller Williams Edge Realty
404 - 70 Annie Craig Drive
Toronto, Ontario
**Welcome to your dream condo in the heart of Humber Bay Shores.** This stunning two-bedroom, two-bathroom corner suite showcases breathtaking views of Lake Ontario and the scenic waterfront boardwalk, offering a serene and truly picturesque lakeside lifestyle.Designed with a thoughtfully planned open-concept layout, the home is filled with natural light through expansive floor-to-ceiling windows that frame the surrounding views and enhance the sense of space. The modern kitchen blends style and function seamlessly, featuring premium appliances, sleek finishes, ample cabinetry, and generous counter space-perfect for everyday living and entertaining.The spacious primary bedroom serves as a private retreat with a walk-in closet and a beautifully appointed ensuite. A well-proportioned second bedroom and full second bathroom provide flexibility for guests, a home office, or additional living space.Step outside your door to enjoy exceptional building amenities, waterfront trails, boutique shops, cafés, and effortless access to transit and major routes. Whether you're relaxing by the lake or embracing the vibrant Humber Bay Shores community, this exceptional condo delivers the perfect balance of luxury, comfort, and convenience.**Experience refined lakeside living where elegance meets everyday ease.**- (id:61852)
RE/MAX West Realty Inc.
48 Gibbs Road
Brampton, Ontario
Stunning 5+2 Bedroom Detached Home with Legal (2 Bed 2 Bath) Basement Apartment in Northwest Brampton! Welcome to 48 Gibbs Rd, a beautifully upgraded double-garage detached home offering exceptional space, style, and income potential. Boasting approx. 2,800 sq ft above grade, this sun-filled home sits across a massive park, offering abundant natural light. Upper level features 5 spacious bedrooms, two of which have their own en-suites, 4 bathrooms, and hardwood flooring throughout. Bedrooms are generously bright & oversized, feel enormous with 8ft ceilings on the upper floor and boast custom closets in them all. The heart of the home is a chef-inspired kitchen complete with quartz counter tops and matching backsplash, fitted with high-end appliances that include a stunning gas stove and pot filler above. Premium cabinetry, and tasteful finishes make it perfect for both everyday living and entertaining. And there's still more! Adding tremendous value is the legal 2-bedroom, 2-bathroom basement apartment with a separate entrance, offering approximately 1,200 sq ft of boutique living space and generating $2,200/month in rental income - ideal to off set your mortgage by up to 40-50%! This is not one of those overlooked basements but rather made-to-fit incredible finishes, and compliment the rest of the home. No corners cut anywhere! Located in the highly desirable Northwest Brampton community close to schools, parks, transit and major amenities, this combined 4000+ sqft home offers luxury, functionality, and income potential all in one exceptional package. A must-see property for your next, long-term upgrade! (id:61852)
Century 21 Property Zone Realty Inc.
206 - 681 Yonge Street
Barrie, Ontario
Welcome to unit 206 at South District Condos, where space, functionality, and location come together in one of Barrie's most convenient & sought after communities! This bright and thoughtfully designed 1 bedroom + den condo offers a layout that truly works for real life. The fully enclosed den includes a full-sized closet and is large enough to comfortably accommodate a full-size/double bed, making it an amazing second bedroom option... a rare feature in today's condo market! Freshly painted throughout, this turn-key unit features over $18,000 in builder upgrades: vinyl flooring, smooth ceilings, roller blinds, quartz countertops & backsplash, and a kitchen island with quartz counter. The thoughtful finishes and upgrades make the space feel polished & contemporary. The primary bedroom is spacious, flooded with natural light and has a large walk-in closet providing ample storage! Floor-to-ceiling windows combined with a functional layout with zero wasted space make this approximately 730 square feet condo feel even bigger than it is. Enjoy your private balcony, upgraded with wood deck tiles, along with the added convenience of a locker and one underground parking space. The building offers impressive amenities, including a fully equipped fitness centre, co-working space, and a gorgeous rooftop terrace with BBQs, perfect for entertaining or unwinding during the summer months. Located minutes from Barrie South GO Station and Highway 400, this move-in ready condo is ideal for commuters. With shopping, restaurants, parks, golf courses, beaches, trails, and everyday conveniences all a short drive away, unit 206 at South District Condos offers the perfect balance of convenience and lifestyle. This is your opportunity to own in one of Barrie's most accessible neighbourhood - Book your private showing today! (id:61852)
Real Broker Ontario Ltd.
128 Moores Beach Road
Georgina, Ontario
Looking for ideal waterfront home or cottage on Lake Simcoe? Here's 5 reasons why you're going to love 128 Moores Beach. 1) Prime Lake Simcoe Waterfront Location on a private cut de sac, offering calm waters, boating, fishing and enhanced privacy along with picturesque lake views. 2) Turnkey ready to move in Home. Completely renovated featuring a custom kitchen, luxury vinyl plank flooring throughout, and thoughtfully updated living spaces. 3) Spacious 5-Bedroom Layout. Five generously sized bedrooms, including an oversized primary suite with lake views-ideal for hosting family, guests, or maximizing short-term rental potential. 4) Dramatic Great Room with Vaulted Ceilings Stunning family room with 15+ ft vaulted ceilings, gas fireplace, and panoramic lake views-perfect for entertaining year-round. 5) Short Hour Drive North of the city and you're on Lake Simcoe enjoying the relaxation you deserve. Schedule your private tour today! (id:61852)
RE/MAX Crosstown Realty Inc.
510a - 9088 Yonge Street
Richmond Hill, Ontario
Welcome to this stunning 2-bedroom, 2-bathroom condo in the heart of Richmond Hill on vibrant Yonge Street. Offering 9-foot ceilings and dramatic floor-to-ceiling windows, this sun-filled south-facing suite is bathed in natural light throughout the day. The thoughtfully designed layout features a modern kitchen with sleek quartz countertops, ample cabinetry, and open-concept living and dining areas perfect for entertaining. Step out onto the large south-facing balcony complete with a BBQ gas line - ideal for outdoor dining and relaxing. The spacious primary bedroom includes a walk-in closet plus an additional closet for exceptional storage, along with a private ensuite bath. The second bedroom is generously sized, and the separate study area provides the perfect space for a home office or reading nook. Enjoy the convenience of 1 parking space and 1 locker, along with premium building amenities including an indoor pool, fully equipped gym, theatre room, guest suite, and 24-hour concierge service. Located in one of Richmond Hill's most sought-after communities, just steps to transit, shopping, dining, and everyday conveniences - this is condo living at its finest. (id:61852)
Century 21 Heritage Group Ltd.
19850 Leslie Street
East Gwillimbury, Ontario
Immaculate, like-new 3 Bedroom, 4 Bathroom townhome with a finished basement, located in the heart of the newly developed Queensville community! Maris Modified A model by Aspen Ridge with 2592 sqft of living space (1905 above grade - builder plans). The open-concept main level features a spacious family room and formal dining room (could be living room), gleaming hardwood flooring and tile throughout, and an interlocking stone patio off the family room for private fenced outdoor living (with BBQ hookup).The gourmet kitchen, located at the heart of the home, boasts an eat-in breakfast area, stainless steel appliances, upgraded lighting, quartz countertops, marble backsplash and a massive centre island. The upper level offers 3 sun drenched full bedrooms. The primary bedroom features wood flooring, a large walk-in closet and ensuite bathroom with double sinks and stand up shower. The finished basement provides ample storage, additional living, play, or work space and includes a recreation room with warm electric fireplace and a convenient 2-piece bathroom (room to add a shower or tub). Large attached 2-car garage with convenient lane access. Feels just like a detached home, no additional maintenance fees! Ideally located steps to the recreation centre (Health & Active Living Plaza), Valley View Park, Queensville Public School, and just minutes away from the GO Train, public transit, shops, restaurants, and Highway 404. (id:61852)
RE/MAX Hallmark York Group Realty Ltd.
311 - 9751 Markham Road
Markham, Ontario
This well-designed 1- bedroom, 1- bathroom condo offers a comfortable and modern living space with 527 sp. ft. of interior area plus a private balcony- perfect for the relaxing or enjoying fresh air. The functional layout maximizes space, featuring a bright living area, a contemporary kitchen, and a spacious bedroom with ample storage. Ideal for professionals, just a 3 minute walk from mount joy GO station, this unit delivers living in a convenient location close to transit, shopping, dining, and everyday amenities. Building amenities includes concierge, lounge game room, pet spa and MORE! Internet included. Parking is rental from management - $150/month. (id:61852)
RE/MAX Hallmark Realty Ltd.
16 Brian Crescent
Adjala-Tosorontio, Ontario
Fantastic family home in the charming community of Everett! Set on an impressive 82 X 149 ft fenced lot, this property offers the perfect blend of comfort, space, and convenience - ideal for growing active families! Featuring 3+2 bedrooms, 4 baths, this freshly painted home boasts a bright and functional layout. The heart of the home is a well appointed kitchen with s/steel appliances, (brand new fridge!), gas stove, and is seamlessly connected to open living and dining areas, perfect for everyday living and intertaining. Kitchen walks out to a massive deck where barbeques will be a charm for guests to gather. Upstairs you will find 3 spacious bedrooms including a private primary suite with walk in closet and ensuite, while the lower level offers a 4th and 5th BR, 3 pc washroom. Additional highlights include a double car garage with ample driveway parking, expansive yard with endless potential for outdoor play, or even a pool. Well located to top rated schools, Tosorontio Public, and Banting High school in Alliston. Everett is nicely positioned for visits to Wasaga Beach (30 minutes), Barrie for recreation activities, shopping, restaurants, etc, and Alliston is a 10 minute drive for groceries. (id:61852)
RE/MAX Hallmark Chay Realty
