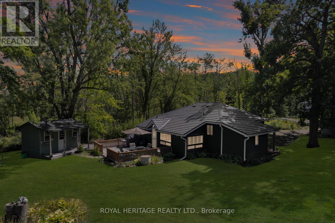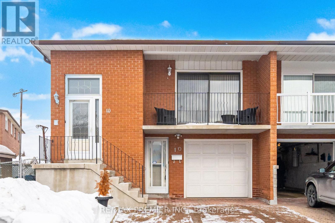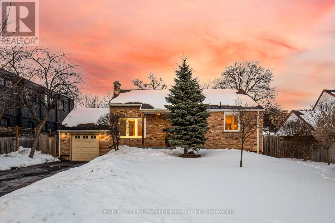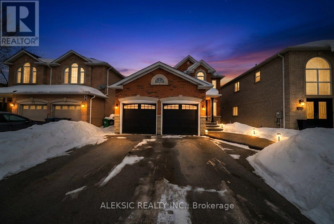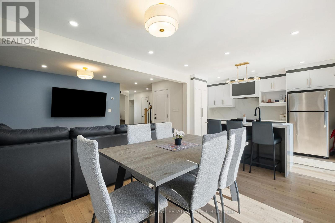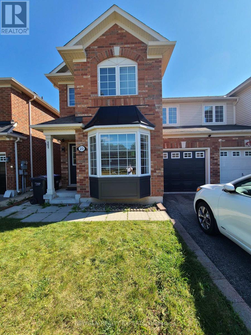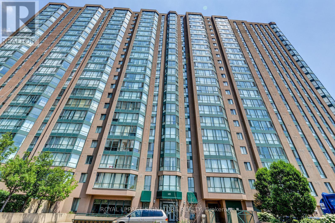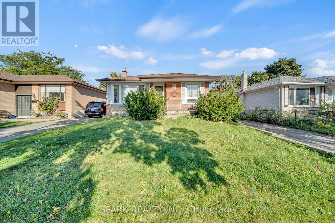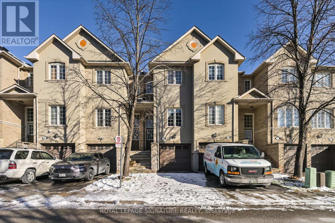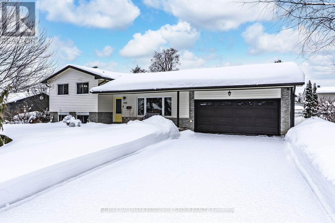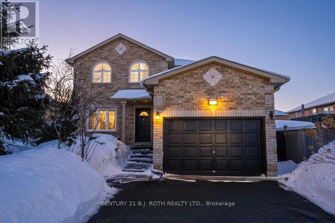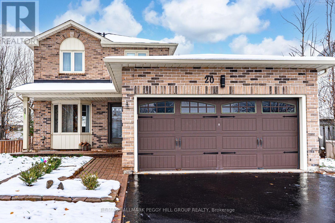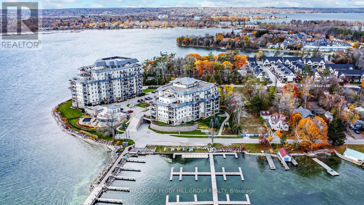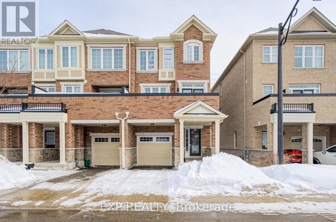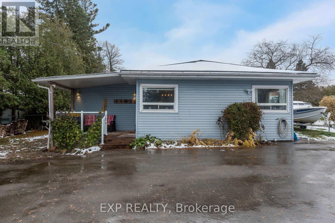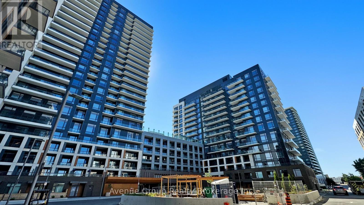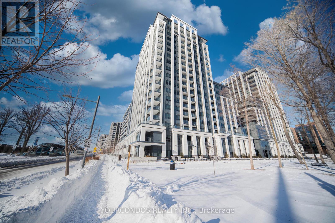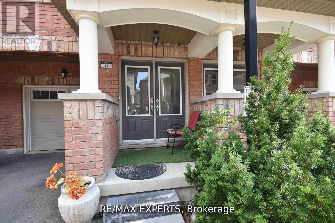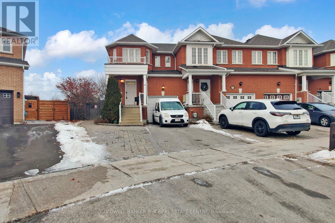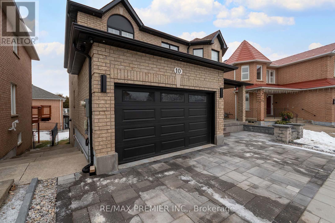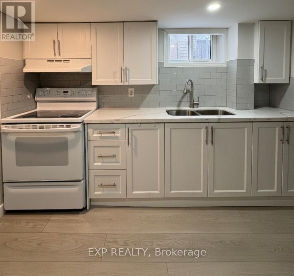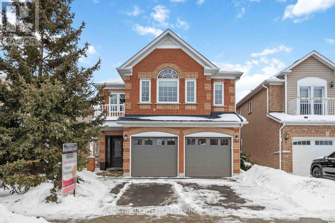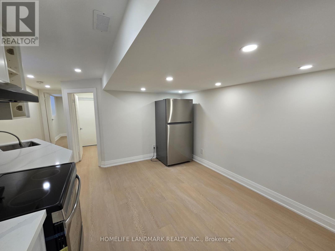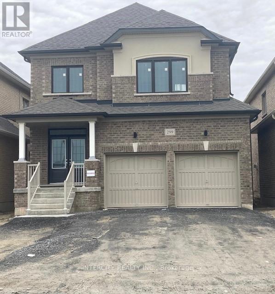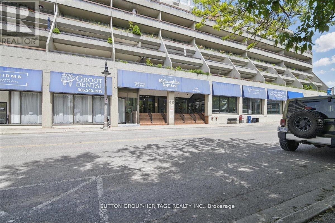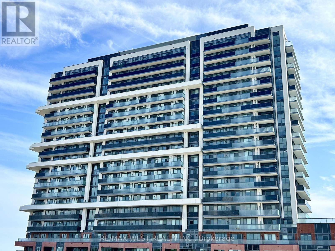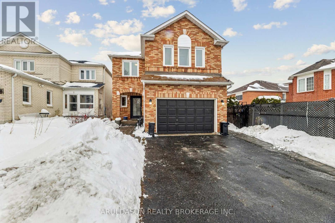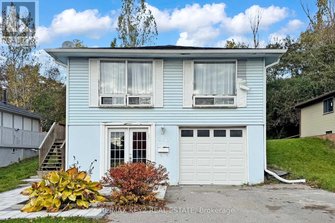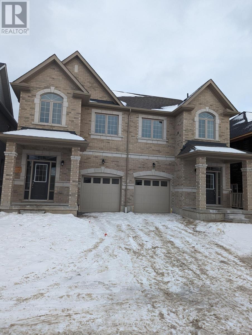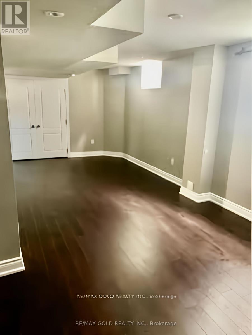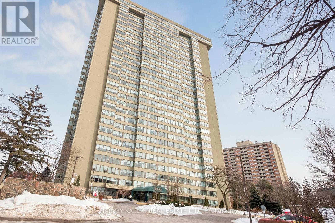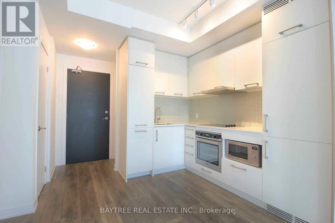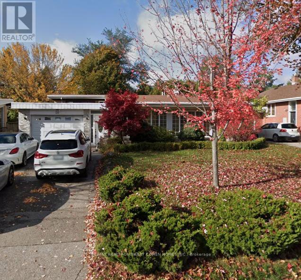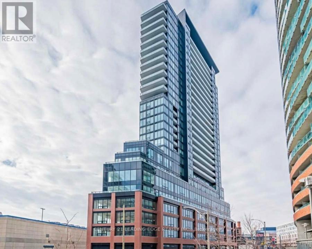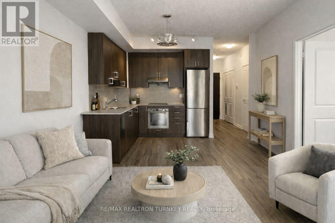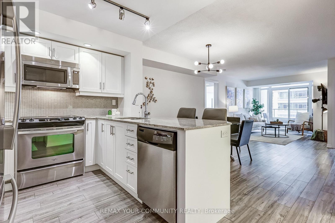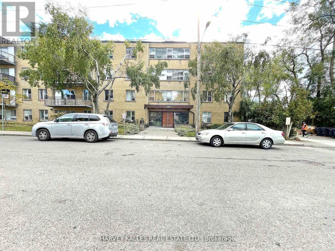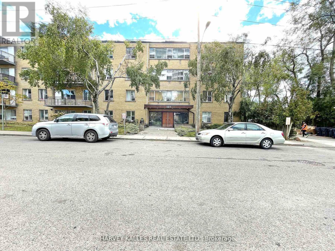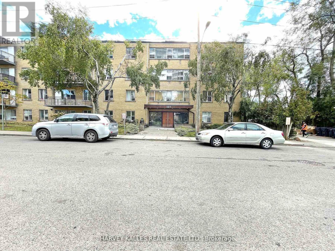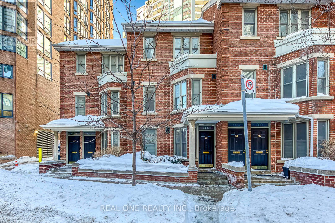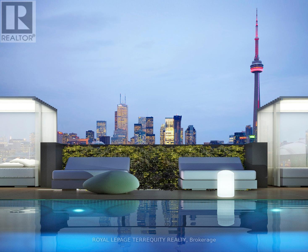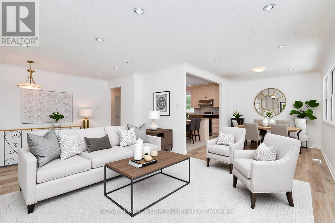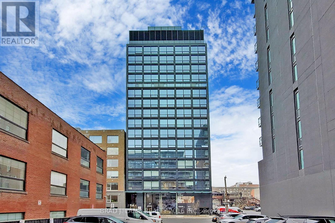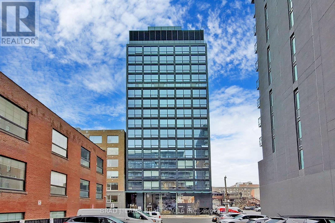40 Valley View Lane N
Trent Hills, Ontario
Welcome to 40 Valley View Lane, a lovingly maintained retreat on the beautiful Trent River. Owned by the same family since 1986, this extensively renovated home blends cottage charm with modern comfort. Features include cherry wood floors, California shutters, a custom deck and a bunkie for guests ideal for entertaining or relaxing by the water. Upgrades include an electric heat pump with A/C, newer hot water tank, steel roof, updated "Malbec" siding, UV filtration system, holding tank and an aluminum dock on wheels for effortless seasonal use. Set on a rare double lot surrounded by mature trees, the property offers privacy, a gentle breeze off the water and direct access to 18 km of lock-free boating on the Trent-Severn Waterway. (id:61852)
Royal Heritage Realty Ltd.
10 Sharpecroft Boulevard
Toronto, Ontario
This spacious backsplit offers an exceptional opportunity to personalize and add value while enjoying a solid, functional home in a sought-after neighborhood. Set on one of the largest lots on the street, this bright and well-laid-out residence features approximately 1,890 sq.ft of living space with room to grow. The main level boasts an open-concept living and dining area with a walk-out to a large balcony-perfect for entertaining-along with a generous eat-in kitchen. A comfortable family room with a fireplace adds warmth and versatility, while the main-floor den works beautifully as a home office or can easily serve as an additional bedroom. The finished lower level provides a separate living area with walk-out, bedroom, kitchen, and 3-piece bathroom-making this home ideal for two families or strong rental income potential. Plenty of space, plenty of flexibility. With ample parking, a functional layout, and oversized lot, this home is perfect for those looking to move in and enhance at their own pace. Ideally located in a family-friendly neighborhood within walking distance to Downsview Park, and offering convenient access to York University, TTC Subway, future LRT, major highways, and shopping. A rare combination of space, location, and versatility-this one you don't want to miss. (id:61852)
RE/MAX Premier Inc.
979 Kingsway Drive
Burlington, Ontario
Welcome to 979 Kingsway Drive - a fully renovated, custom-finished bungalow nestled in one of Burlington's most sought-after pockets of Aldershot.Completely transformed in 2023, this home blends modern elegance with thoughtful functionality. Wide-plank engineered hardwood floors flow throughout the main level, complemented by upgraded trims, new interior doors, and designer lighting. The open-concept layout is centred around a stunning custom kitchen featuring premium Caesarstone quartz countertops, stainless steel appliances, a spacious island with double storage, and seamless sightlines into the living and dining areas - perfect for entertaining or everyday family living.The inviting living room is anchored by a new gas fireplace (B-Vent), adding warmth and character to the space.The primary bedroom retreat offers a beautifully finished ensuite and a custom built-in closet, complete with blackout blinds for added comfort and privacy. Additional bedrooms are generously sized, ideal for family, guests, or home office use. Bathrooms have been fully renovated with new fixtures, modern vanities, upgraded tile work, and timed exhaust fans.Major upgrades provide peace of mind:All new electrical and plumbing (2023) Furnace (2023) & Air Conditioning (2024)Windows (Upstairs 2023 / Basement 2019)Insulation (2022)Ecobee Smart Thermostat (2023)New driveway (2025)The exterior is equally impressive. Professionally landscaped grounds feature new sod (2024-2025), a refinished powered shed (2025), updated outdoor lighting with sensor garage lights, and a new deck extension with wrap-around stairs (2024). A backyard gas line (2022) makes outdoor cooking effortless.Situated in the highly desirable Aldershot/LaSalle community, this home offers quick access to parks, Burlington Golf & Country Club, Lake Ontario, top-rated schools, the GO Station, and major highways - making commuting simple while enjoying a mature, established neighbourhood (id:61852)
Century 21 Leading Edge Realty Inc.
33 Hillpath Crescent
Brampton, Ontario
Beautifully Renovated Home with Resort-Style Backyard & High-End Upgrades Throughout.Welcome to this beautifully upgraded family home in the popular Summer Valley neighbourhood, offering approximately 3,000 sqft. of finished living space.Featuring 4 bdrm, 4 bath,,a double car garage, and a grand entry, this exceptional property blends modern luxury with everyday comfort in a prime family-friendly location close to shopping,schools,restaurants,parks, trails, church, and convenient highway access.The main floor was completely renovated in '23, showcasing a bright open-concept layout with crown molding and hardwood flooring throughout.The custom chef-inspired kitchen features high-end cabinetry, quartz countertops, a large island, and premium appliances including a Milano six-burner gas stove and Fisher & Paykel two-drawer dishwasher '23.A stylish 2-piece powder room, updated laundry room with quartz counters and new appliances, and remote-controlled blinds add elegance and function. A walkout from the kitchen provides direct backyard access for seamless indoor-outdoor living and effortless hosting.Upstairs offers four spacious bedrooms, including an updated secondary bathroom'24.The finished basement expands the living space with a welcoming rec room featuring a gas fireplace, perfect for entertaining or relaxing evenings, plus a dedicated home office and additional bathroom updates completed in '24.Enjoy a private resort-style backyard with a custom-designed heated saltwater pool and hot tub'18 with remote system, stamped concrete landscaping,and a beautifully curated perennial garden designed for low-maintenance enjoyment and seasonal colour.Major upgrades include opening windows '20, new front door '20, 200-amp electrical service with two EV chargers'22,updated furnace and A/C ('20-'22),new roof '24, and newly replaced driveway and front walkway '24. Appliances updated '23-'24.Truly move-in ready and a rare opportunity in an unbeatable,established community. (id:61852)
Aleksic Realty Inc.
39 Stanwell Drive
Brampton, Ontario
Welcome to this beautifully renovated detached home that truly has it all. Thoughtfully updated from top to bottom, this move-in-ready property showcases a bright, contemporary interior with stylish finishes and an inviting layout designed for modern living. A standout feature is the fully legal 1-bedroom + den basement apartment with a private entrance - ideal for generating rental income, accommodating extended family, or creating the perfect in-law suite. It's a smart investment that adds both flexibility and long-term value. Nestled in the highly desirable Heart Lake West community, you'll enjoy peaceful, family-friendly streets just minutes from top-rated schools, scenic parks, shopping, transit, and quick access to Highway 410 for an easy commute. Whether you're a first-time buyer looking to offset your mortgage, a growing family in need of space, or an investor seeking a turnkey opportunity, this home delivers exceptional style, functionality, and income potential. Opportunities like this don't come often - schedule your showing today and experience it for yourself. (id:61852)
Homelife/cimerman Real Estate Limited
23 Owlridge Drive
Brampton, Ontario
Client Remks: Well Maintained Spacious Semi Detached In One Of The Best Locations In Brampton (Walking Distance to Mount Pleasant GO Station). Hardwood Floor On Main Level. Separate Family & Living Area. Upgraded Kitchen with Granite Countertop Overlooking the Family Room. Large Master Bedroom With 5 Pc Ensuite And W/I Closet. All Bedrooms Are Spacious With Practical Layout. Finished Basement to Entertain your Guests. Close To All Amenities-Go Station, Schools, Plaza, Hwy (id:61852)
Newgen Realty Experts
1516 - 145 Hillcrest Avenue
Mississauga, Ontario
Step into elevated condo living in this stunning, fully renovated 1+1 bedroom with solarium, showcasing spectacular unobstructed views in one of Mississauga's most desirable communities. Thoughtfully redesigned and freshly painted in premium Benjamin Moore colours, this like-new condo features a bright, modern layout with separate living and dining areas and a versatile solarium ideal for a home office or second bedroom. The brand-new chef-inspired kitchen impresses with quartz countertops, soft-close cabinetry, elegant gold hardware, stainless steel appliances, porcelain flooring, and a designer backsplash. A spa-inspired bathroom, modern roller blinds, and mirrored closets complete there fined interior. Enjoy premium building amenities including 24-hour concierge, fitness centre, sauna, rooftop deck, party room, tennis and squash courts. Low maintenance of $427 includes parking, offering exceptional value. Located just steps to Cooksville GO Station with a 20-minute express train to Union Station, excellent GO bus access, and walking distance to the upcoming Hurontario LRT. Close to Square One, top schools, parks, Trillium Hospital, shopping, groceries, and more. Be the first to enjoy this beautifully renovated, move-in-ready condo - a rare opportunity for first-time buyers and savvy investors alike. (id:61852)
Royal LePage Signature Realty
Upper - 16 Horwood Drive
Brampton, Ontario
Welcome to this bright 3-bed, 1-bath upper-level unit in a family-friendly Brampton neighbourhood! Enjoy spacious sun-filled rooms, private laundry, and a warm, inviting layout. Steps to schools, parks, shopping, and transit. Perfect for families or professionals seeking comfort and convenience. Tenants responsible for 60% of utilities. A beautiful place to call home! Located in the highly desirable Northwood Park community, this home is close to everything families need excellent schools, grocery stores, shopping plazas, restaurants, parks, and public transit. Downtown Brampton, Mount Pleasant GO Station, and major highways (410, 407, 401) are just minutes away, making commuting simple and stress-free. Owner is also RREA (id:61852)
Spark Realty Inc.
11 - 435 Hensal Circle
Mississauga, Ontario
Welcome to an executive townhome community in the heart of Mississauga. This beautifully updated 2-bedroom, property offers approximately 1,450 sq. ft. of bright, functional living space on a quiet street. The main level features modern kitchen with stainless steel appliances, updated counters, stylish backsplash, lots of storage. Upstairs, both spacious bedrooms include large closets, with renovated bathroom and heated floor for added comfort. The lower level offers a versatile family room ideal for guests or home office, with direct garage access and a walk-out to the backyard. The finished garage adds both convenience and extra storage. Ideally located near top schools, parks, trails, transit, shopping, and major highways. Just minutes to Trillium Hospital, Port Credit, Square One, Sherway Gardens and GO Train. All furniture currently in the property is included in the purchase price (id:61852)
Royal LePage Signature Realty
413 - 25 Fontenay Court
Toronto, Ontario
Lowest Price In the Complex for a 2 bedroom+ Den/2 bath suite!! Impressive Luxury Suite in the Podium Section with Unobstructed Views! Excellent condition, One Of A Few Larger Suites 1094 Sq ft! A Large 100 sq ft Balcony with Private Views of the Humber River, Trails & Parks. Open Concept Design! Rarely available, Stunning Split 2 Bedroom + Den With A Window (Large Enough For a 3rd Bedroom). 1 Parking (Steps to the Elevator) & Locker! It Boasts A Large Modern Kitchen With Upgraded Cabinets & Backsplash & a Centre Island! Spacious Master Bedroom with Ensuite Bath with Marble Upgrades. A Separate Laundry Room With Laundry Sink! Many Upgrades & Beautiful Finishes. Convenient Central Etobicoke Location! Main Level of Building offers, Medical Clinic, Pharmacy, Hair Salon, Espresso Cafe & Gelato, Canada Post. Esso Gas & Circle K Convenience Store Near by. Steps to Bike Trails, Lambton Golf & Country Club, Scarlett Heights Park, James Garden, Major Highways 401 & 427, TTC, Cafes, Tim Hortons & Scarlett Heights Park. Parking Close to Elevator. 24 Hr Security. BBQ's on Rooftop plus Terrace with Landscaped gardens, Cabana, Great Resort Like Amenities: Virtual Golf Simulator, Theatre, 24 hr Concierge, 2 Party Rooms, Guest Suites, Media Room, Pet Spa, Meeting Room, Security Guard, Indoor Pool, Bike Storage, Fitness Center, Gym & Sauna. (id:61852)
RE/MAX Your Community Realty
413 - 25 Fontenay Court
Toronto, Ontario
Executive Rental! Luxury Suite in the Podium Section with Unobstructed Views Overlooks Greenbelt! Available For Lease Immediately if needed. One Of A Few Larger Suites 2 Bedroom plus a Den1094 Sq ft! A Large 100 sq ft Balcony with Private Views of the Humber River & Parks. 1 Parking (Steps to the Elevator) & Locker! Open Concept Design! Stunning Split 2 Bedroom + Separate Den With A Window (Large Enough For 3rd Bedroom). Dining Room/Living Room with walk out to Balcony! It Boasts A Large Modern Kitchen With Upgraded Cabinets & Backsplash , Stainless Steel Appliances & a Centre Island! Spacious Master Bedroom with Ensuite Bath with Marble Upgrades. A Separate Laundry Room With Laundry Sink! Many Upgrades & Beautiful Finishes. Convenient Central Etobicoke Location! Steps to Major Highways 401 & 427, TTC, Cafes, Tim Hortons & Scarlett Heights Park. Parking Close to Elevator. 24 Hr Security. BBQ's on Rooftop Terrace! Shows Very Well. Great Amenities: Concierge, 2 Party Rooms, Guest Suites, Media Room, Meeting Room, Security Guard, Indoor Pool, Bike Storage, Gym & Sauna (id:61852)
RE/MAX Your Community Realty
6 Hentob Court
Toronto, Ontario
Wow, a Great Street & GREAT 2 FAMILY HOME if needed!! Welcome to a Spacious Well Maintained Detached Raised Bungalow with a Separate Entrance to In Law/Nanny Suite in Walk Out Lower Level ! Nestled on a quiet, family-friendly cul-de-sac in one of Etobicoke's Established Thistletown-Beaumonde Heights area! 2 Car Garage fits 2 Compact or Small Cars with Door to Garden & 2 Lofts for Extra Storage plus total 4 car Parking ! Double 16 ft Driveway. Situated on a Generous 47 x 127 ft West Lot Backing onto Green Space, No neighbours behind you! Spacious Living Areas, ideal for 1 or 2 families, Empty Nestors, or Investors. The property offers excellent income potential or multi-generational living. A Bright & Spacious Main Floor with 3 Bedrooms Spacious Living/DiningRooms and a 5 pc Bath. The Finished Lower Level has a Walk Out with Separate Side & Back Entrance , with a with Modern Bathroom, Bedroom with 2 Double closets & Laminate Flooring, Renovated in 2025 , Kitchen with Center Island plus Gas Stove & Fridge, a Large Dining Area & Family Room with Fireplace! Total of 2054 Sq ft with Above Grade Finished Lower Level + walk out to Garden! The Perfect Setup for an In-law suite, for Teens or Aging Parent, or Potential for Rental Income. The Side Patio & The Covered Porch in the Backyard provides the Perfect Space for Relaxing or Entertaining, In a Sought-After Etobicoke location. A Smart Investment for Multi-Generational Living or Extra income . Enjoy a Peaceful Setting while being just minutes from schools, scenic trails along the Humber River, Shopping, Parks, TTC Transit, Finch LRT, and Major highways. Some photos have been Virtually Staged. It Won't Last. (id:61852)
RE/MAX Your Community Realty
229 Deborah Way
Barrie, Ontario
MOVE-IN READY SIDE SPLIT IN A QUIET, WELL-ESTABLISHED SOUTH BARRIE NEIGHBOURHOOD WITH A POOL & HOT TUB! Some streets feel different the moment you turn onto them, and Deborah Way is one of those spots where neighbours still wave hello from their driveways and life moves at an easier pace in this established South Barrie neighbourhood. From here, nearby parks and Heritage Square keep walks simple for everyday errands or a coffee run, and a 10-minute drive opens up a long list of restaurants, big box and lifestyle shopping at Costco, Walmart, and Park Place, Highway 400 access, plus downtown Barrie's waterfront. The well-maintained 4-level side split offers a practical layout with over 1,100 sq ft above grade plus finished lower levels that let everyone spread out. The kitchen is set up for real life with newer quartz countertops (2023), warm wood cabinetry, an updated double sink (2023), a tile backsplash, and updated stainless steel appliances (2023) that make both weeknight meals and weekend baking feel easy. Three bedrooms sit together alongside a 4-piece bathroom, while a few steps down, the rec room is anchored by a wood-burning fireplace that instantly changes the mood on cold nights, while the adjacent office gives you a quiet place to work or study. The basement adds a den and a full bathroom, ideal for guests, an older child seeking extra privacy, or a dedicated hobby space. Updated siding (2025) and a freshly repaved driveway (2023) with parking for 6 vehicles lead to the 2-car garage, creating an excellent first impression. Summers are spoken for in the private backyard, where an on-ground pool pairs with a hot tub (2023), and a deck, with a storage shed keeping toys and tools neatly tucked away. With an updated electrical panel (2018) and copper wire pig-tailing completed to code, this South Barrie #HomeToStay lets the next owners step straight into the lifestyle without a long list of projects waiting. (id:61852)
RE/MAX Hallmark Peggy Hill Group Realty
5 Claire Drive
Barrie, Ontario
OPEN HOUSE FEB 14V : 1PM-3PM. Turn Key All-Brick 4+1 Bedroom Family Home in Highly Sought After Country Club Estates! Beautifully updated and meticulously maintained, this move in ready home showcases thoughtful upgrades and exceptional pride of ownership throughout. Step outside to your private backyard oasis, enhanced by a tranquil pond and beautifully maintained landscaping, offering both privacy and serenity, ideal for relaxing or entertaining. The open concept main level features a spacious living room with a cozy Napoleon gas fireplace, flowing seamlessly into the modern kitchen with granite countertops, stainless steel appliances, a gas stove, breakfast bar, and a walkout to the covered private deck, perfect for year round enjoyment! A formal dining room offers an elegant space for hosting, while a dedicated office provides ideal work from home flexibility. The primary bedroom is a true retreat, complete with a walk-in closet and a stylish 3-piece ensuite. The fully finished basement significantly expands the living space with a large recreation room with another Napoleon gas fireplace and a fifth bedroom with its own spa-like 3-piece ensuite featuring a luxurious steam shower perfect for guests or extended family. Conveniently located for commuters, just minutes from Highway 400 and the GO Station, and close to Park Place shopping, Centennial Beach, Lover's Creek, scenic trails, and all essential amenities. Notable Updates: Furnace (2020), A/C (2017), Roof (Summer 2022), Fridge (2017), Stove & Oven (2020), Dishwasher (2025). (id:61852)
Century 21 B.j. Roth Realty Ltd.
20 Pae Drive
Barrie, Ontario
FAMILY COMFORT, MODERN STYLE & A BACKYARD TO FALL IN LOVE WITH! This stunning all-brick two-storey home is nestled in a family-friendly neighbourhood on a quiet and safe street surrounded by great neighbours, with schools, shopping, entertainment, recreational activities, Highway 400 and the Barrie South GO Station just minutes away. A covered front porch and an interlock walkway lined with a garden bed create a warm welcome before stepping inside to a bright interior enhanced by modern paint tones, hardwood floors, two cozy fireplaces and pot lights. The kitchen is a true showstopper, showcasing white cabinetry with some glass inserts, stainless steel appliances and a timeless subway tile backsplash, while the family room offers a garden door walkout to the expansive backyard. Outdoors, this property shines with a spacious entertainer's yard featuring an above-ground pool, a hard-top gazebo, a large deck and an impressive lot that stretches 209 feet on one side with plenty of grass space for kids and pets to enjoy - this backyard is absolutely stunning! Upstairs, three well-sized bedrooms provide comfortable retreats, including a generously sized primary with a sitting area, a four-piece ensuite and a closet with built-in shelving. The partially finished basement extends the living space with a recreation room that is perfect for movie nights, a 2-piece bath and plenty of storage. Everything you've been searching for in a #HomeToStay is right here, so stop scrolling and start packing! (id:61852)
RE/MAX Hallmark Peggy Hill Group Realty
604 - 80 Orchard Point Road
Orillia, Ontario
2 BED, 2 BATH, 1,000+ SQ FT WITH A LARGE BALCONY, LAKE SIMCOE VIEWS, RESORT-STYLE AMENITIES, UNDERGROUND PARKING & IN-SUITE LAUNDRY! Start your morning on the balcony with Lake Simcoe stretched out in front of you, easing into the day with a coffee and a lake breeze, spend the afternoon making the most of the building's resort-style amenities, then return to those same open water views at night as the shoreline lights begin to glow. Designed across 1,032 square feet, the open layout is finished with crown moulding, beautiful neutral-toned flooring, and high-end details that make the space feel quietly upscale. The kitchen is designed for real living and easy hosting, featuring white cabinetry, a tile backsplash, a breakfast bar, and high-end built-in appliances that keep everything streamlined. The living room is warm and inviting, with a cozy electric fireplace and a walkout to the balcony, keeping the lakefront and centre throughout the day. Two well-proportioned bedrooms, each with double closets, are paired with two full bathrooms, including a primary bedroom with a private 4-piece ensuite, adding everyday comfort and privacy. When it's time to step out, the well-maintained building offers an infinity pool, hot tub, rooftop terrace, fitness centre, media room, visitor parking, plus the convenience of in-suite laundry and one underground parking space. Set close to parks, the Lightfoot Trail, multiple beaches, Casino Rama, and the boutiques, dining, and cultural venues of downtown Orillia, this is low-maintenance living for active adults who want their #HomeToStay to feel like a lifestyle upgrade rather than just an address. (id:61852)
RE/MAX Hallmark Peggy Hill Group Realty
10616 Bathurst Street
Vaughan, Ontario
Welcome To This Bright And Spacious Freehold End-Unit Townhouse Offering 4 Bedrooms And 5 Bathrooms In A Family-Friendly Community *Filled With Lots Of Natural Light, This Open-Concept Home Features Hardwood Flooring Throughout *The Main Living Areas And A Seamless Flow Between Living And Dining Spaces Perfect For Entertaining *The Modern Kitchen Boasts Stainless Steel Appliances, Sleek Cabinetry, And A Breakfast Bar Overlooking The Main Floor *Walk Out To A Private Balcony For Outdoor Enjoyment *The Finished Basement With Separate Entrance Provides Additional Living Space Ideal For Extended Family Or Guests *Conveniently Located Close To Public Transportation For An Easy Commute *A Fantastic Opportunity To Own A Spacious And Well-Appointed Home! (id:61852)
Exp Realty
1104 Ferrier Avenue
Innisfil, Ontario
Welcome to 1104 Ferrier Avenue in Lefroy, just a few minutes walking distance to Lake Simcoe. Nestled in the quiet waterfront community of Lefroy, is known for its cottage feel with all the convenience less than ten minutes to Alcona. Enjoy your summers in the water and your winters on the ice! Ideal for downsizers, first time home buyers or young families. This is condo pricing, for a detached four season home! A welcoming covered porch, perfect for your morning coffee. Coming in to an open concept design, the kitchen is ideal for connection and gathering. An oversized island with a new countertop, stainless steel appliances, gas range, breakfast bar seating, and updated lighting. The adjoining dining area easily accommodates large family dinners and holiday celebrations. The cozy family room is truly the heart of the home, featuring a charming wood-burning fireplace and wall-to-wall windows that fill the space with natural light year-round. Two comfortable bedrooms provide flexible living options, including a spacious primary retreat with room for a king-size bed and custom closet organization. An insulated attic with pull-down ladder access for bonus storage. Beautiful perennial gardens, granite walkways, and mature landscaping create a peaceful backyard escape. Fire-pit of those cool spring nights. The yard is fenced on three sides, offering privacy while still feeling open and inviting. Need room for vehicles, toys, or hobbies? You'll love the recently repaved driveway with parking for 6 or more, perfect for boats, trailers, or guests. The converted garage workshop with recently re-insulated walls and a subpanel, making it ideal for projects, storage, or a creative workspace. A large shed with covered storage for more versatility. Owned on-demand hot water heater, newer air conditioner, repaved driveway, backyard walkway making it move-in-ready. (id:61852)
Exp Realty
B-1510 - 7950 Bathurst Street
Vaughan, Ontario
Welcome to this Executive Corner Suite in the Posh Thornhill Condos, Offering Refined Finishes and Exceptional Functionality* This 1-bedroom Unit Features a Dedicated Office Nook, a Spacious 118 sq. ft. Private Balcony, 1 Parking Space, and a Secure Locker* Thoughtfully Designed Open-Concept Layout with Smooth 9-ft Ceilings and Premium Laminate Flooring Throughout* Sleek Contemporary Kitchen with Integrated Appliances, Quartz Countertops, and an Elegant Centre Island* Enhanced by Upgraded Designer Light Fixtures, Modern Vertical Sheers, and Custom Cascade Bedroom Shades for Added Privacy* Residents Enjoy Upscale Amenities including 24-hr Concierge, Grand Lobby, Basketball Court, Party Room, Lounge, Business Centre, and Outdoor Terrace with BBQ Facilities. Ideally Located with Easy Access to Hwy 7, 400, 401 & 407, and Steps to Parks, Transit, Restaurants, Shopping, and Everyday Conveniences. (id:61852)
Avenue Group Realty Brokerage Inc.
612 - 8 Cedarland Drive
Markham, Ontario
Experience upscale living in this luxurious 1+1 bedroom, 2-bathroom south-facing condo, completed just under two years ago, in the heart of Markham's prestigious Unionville community. Enjoy all-day sunshine and unobstructed permanent greenbelt views from this modern open-concept unit featuring a flowing living/dining area with private balcony, stylish kitchen with quartz countertops, stainless steel appliances and backsplash, plus a spacious den (easily a second bedroom) with sliding doors. Residents benefit from premium amenities including an ultra-large gym, huge indoor basketball court, library, party/meeting rooms, rooftop deck/garden with outdoor BBQ, yoga room, pet wash, theatre room, billiards room, EV charging stations, and visitor parking. Steps from top-rated Unionville High School, FirstMarkham Place, Markham Civic Centre, transit, supermarkets, banks, and restaurants, with easy access to Hwy 404/407, plus one parking space and one locker included - the perfect blend of luxury, location, and lifestyle. (id:61852)
Yourcondos Realty Inc.
11 City Park Circle
Vaughan, Ontario
Welcome To This Executive FREEHOLD ATTACHED ROW TOWNHOUSE! ***Total living area is estimated over 1500 SQ. FT. 3+1 BEDROOMS!*** In Desirable Location In Downtown Of Woodbridge! The Perfect Open Concept Layout, 10 Ft. Ceiling On 2nd Floor, Den with Walk-Out to Fenced Backyard ,Cozy Separate Laundry Room With Modern Stylish Sink & Bosh Washer & Dryer, Modern Kitchen With Quarts Countertops& Custom Made Backsplash Overlooks Living Room with Stylish Natural Stone Wall & Dining Room With Walkout to Deck, Backing To No Neigh boughs Greenery! Pot Lights, Pantry With Built In Shelves, Hardwood Flooring, Separate Family Cozy Room With 2 PC Powder Room . Finished Basement With Custom Made Natural Stone Wall and Tons of Storage! The Whole House Is *Carpet Free *. Good Size Garage Has Access From Home Interior. Just Minutes To Market Lane, Groceries, Schools, Parks, Libraries and Much More! Perfect For Large Families, First Time Buyers, Investors, Uprisers and Downsizers! Very Low POTL Monthly Fees Only $129.00! MUST SEE! (id:61852)
RE/MAX Experts
217 Stonebriar Drive N
Vaughan, Ontario
This fully renovated and spacious 3-bedroom, 3-bath end-unit townhome offers exceptional style, comfort, and versatility in one of Maple's most sought-after neighbourhoods. Featuring a well-designed layout, fresh designer paint, upgraded lighting throughout, this home delivers a bright and welcoming atmosphere ideal for modern family living. The beautifully upgraded eat-in kitchen is equipped with stainless steel appliances, contemporary cabinetry, and generous counter space. A seamless walkout leads to a large, private backyard-perfect for outdoor dining, gardening, or hosting family gatherings. The open-concept living and dining areas offer ample space for relaxation and entertaining, while the upper level provides well-sized bedrooms, including a comfortable primary suite with its own ensuite bath. A major highlight of this property is the fully finished basement apartment with a separate entrance-an excellent option for in-laws, extended family. The suite is designed to offer privacy, comfort, and convenience, making it a valuable addition to the home. Situated minutes from Eagle's Nest Golf Course, Maple GO Station, Vaughan Mills, and Highways 400, 407, and 7, this home combines luxury living with unbeatable accessibility. A rare opportunity to own a fully renovated, spacious home with a finished basement apartment in one of Vaughan's most desirable and high-demand communities. (id:61852)
Coldwell Banker The Real Estate Centre
Unknown Address
,
Brand new 2 bedroom walkout Legal Basement apartment. Separate Entrance and full use of the Backyard Lawn (id:61852)
RE/MAX Premier Inc.
B - 70 Marlin Court
Newmarket, Ontario
ALL INCLUSIVE Cozy Two Bedroom and One Washroom Basement Apartment with a separate entrance. Conveniently located in Newmarket, Close to Schools, Public Transit, South Lake Hospital, Parks, Shopping, Upper Canada Mall, and so much more! Rent Includes; Heat, Hydro, Water, 2 Parking Spaces, On-Site Laundry. The Main floor is currently tenanted. The backyard, laundry, and shed are shared between both tenants. Both tenants are responsible for lawn maintenance and snow removal. The basement tenant is responsible for maintaining the grass in the backyard, and their portion of the driveway (left side). The shared laundry is in a common area that both tenants have access to, but each unit requires a key to enter from the common area. The Tenant is responsible for their own cable and internet (id:61852)
Exp Realty
Bsmt - 26 Harman Drive
Ajax, Ontario
Just a year old built Basement apartment, Detached,Corner lot,2 story home is available for rent in a very demanding central Ajax location.Close to all amenities, go station / schools / park / 401 and shopping. (id:61852)
Homelife Superstars Real Estate Limited
32 Four Winds Drive
Whitby, Ontario
This stunning Baycliffe-built Disney Wonder model offers approximately 2,070 sqft of beautifully updated living space with a custom open-concept floor plan designed for modern living! The professionally redesigned kitchen is the heart of the home, featuring an impressive 11-foot quartz island with seating, two sinks, custom cabinetry, under-cabinet lighting, and premium finishes throughout. The main floor has been fully redesigned with smooth ceilings and pot lights, creating a bright and elegant atmosphere. Hardwood flooring extends throughout the main and second floors, including all four spacious bedrooms. The primary suite features a walk-in closet, luxurious 4-piece ensuite complete with a relaxing soaker tub and balcony to enjoy your morning coffee in peaceful surroundings overlooking the beautifully landscaped front gardens. This home offers four bedrooms and three bathrooms, with numerous professionally renovated spaces including the main bathroom with double sinks, updated powder room, and renovated laundry room. The professionally finished basement is ideal for entertaining and relaxing, showcasing a wet bar, pot lights, large recreation room, and a dedicated exercise area with french doors. Additional highlights include new garage doors '26, closet organizers in bedrooms, and exceptional attention to detail throughout. Nestled in the demand Port Whitby community, steps to schools, parks, shops, scenic waterfront trails, Iroquois Sports complex, GO Train & hwy 401 access! (id:61852)
Tanya Tierney Team Realty Inc.
9 Alton Avenue
Toronto, Ontario
Newly Renovated 2 Bedroom 1 Bath Basement Unit For Lease. Located In The Heart Of Leslieville, One Of Toronto's Most Vibrant Neighbourhoods. Separated Private Entrance. Modern Open Concept Kitchen, Newly Vinyl Floors, Freshly Painted And Much More.One Minute Walk To Bus Stop, Quick Access To Shopping , Restaurant, School, And Park. Tenant Shares 35% Utilities Bills Of The Entire House , Including Hydro, Water And Gas Bills. No-Pets And No Smoking. This Clean And Renovated Unit Is Ready For Immediate Occupancy. First And Last Month Rent Required. Applicant Provides A Rental Application, Proof Of Income, Current Credit Report And References.No Parking Space Available For Tenant. Extras: Fridge, Stove, Washer & Dryer. (id:61852)
Homelife Landmark Realty Inc.
299 Fleetwood Drive
Oshawa, Ontario
A beautifully finished legal basement with 2 spacious bedrooms and 1 full bathroom, approximately 800 Sq. Ft., is available for rent. This bright and modern unit is ideal for small families, professionals, or students seeking comfort and convenience. Located in a highly desirable neighborhood, this home is just minutes from top-rated schools, scenic parks, and a variety of recreational facilities. Everyday essentials are within easy reach, including grocery stores, restaurants, coffee shops, and fitness centres. With public transit and major highways nearby, commuting is simple and stress-free. Contact us today to schedule a viewing - this opportunity won't last! (id:61852)
Intercity Realty Inc.
232 - 50 Richmond Street E
Oshawa, Ontario
Welcome to this exceptionally large 2-bedroom, 2-bathroom condo offering outstanding value in a central location close to all amenities, transit, shopping, and dining. This bright and airy unit features wall-to-wall windows and two walk-outs to a 40-foot balcony overlooking a beautifully landscaped courtyard and gardens perfect for relaxing or entertaining. Enjoy the convenience of being on the same floor as premium building amenities, including an indoor swimming pool, workshop, and laundry facilities. With generous living spaces, natural light, and a functional layout, this condo is ideal for downsizers, first-time buyers, or anyone seeking space and comfort in a well-maintained building. condo fees include water, Cable and Internet. Please note the blue tarps are temporary - maintenance underway (id:61852)
Sutton Group-Heritage Realty Inc.
1831 - 2545 Simcoe Street N
Oshawa, Ontario
Experience Next Level Living In This Brand New Never Lived In Generous 659sqft One Bedroom Plus Large Den With 2 Full Baths Situated On The 18th Floor At UC Tower 3 By Tribute Communities. This Sun Drenched Spacious Condo Suite Offers Modern & Bright Finishes Throughout Its Very Well Designed Layout. Enjoy Breathtaking Unobstructed Panoramic Views From Your Supersized Private Balcony Overlooking The Vibrant Windfields Neighbourhood. Access To A Range Of State Of The Art Amenities Throughout The Community. Minutes From Durham College and Ontario Tech University. Steps To Costco, Walmart, Home Depot, Restaurants and the RioCan Shopping Centre. Easy Access To Highways 407, 412 & 401. Proximity to Parks & Trails. 1 Underground Garage Parking & 1 Locker Conveniently Located By Elevators Are Included. Vacant & Ready For You To Enjoy. Don't Miss This Amazing Rental Opportunity! (id:61852)
RE/MAX West Realty Inc.
3 Booth Crescent
Ajax, Ontario
Immaculate 5-Bedroom Family Home in the Heart of Central Ajax, located within the highly regarded Terry Fox Public School district. This exceptional multi-generational home offers a bright and functional layout featuring a main-floor family room, spacious living and dining areas, and a well-appointed kitchen. Beautiful hardwood flooring throughout, paired with neutral, modern colours, enhances the home's warm and contemporary feel.The upper level offers five generously sized bedrooms, including a primary suite with double-door entry and a spa-inspired ensuite bath. The home features three full bathrooms plus a main-floor powder room, ideal for growing families.The fully finished, bright basement suite includes an additional bedroom and a second kitchen, offering excellent versatility for extended family, in-laws, or future income potential. New wider doorways add both functionality and thoughtful design.Professionally landscaped front and backyard provide beautiful curb appeal and an inviting outdoor space for relaxation and entertaining. Conveniently located close to GO Transit, Highway 401, shopping, and everyday amenities. A truly sought-after neighbourhood offering comfort, space, accessibility, and multi-generational living potential. (id:61852)
Aruldason Realty Brokerage Inc.
Bsmt - 779 Wesley Drive
Oshawa, Ontario
Welcome to this bright and spacious 2 bedroom, 1 bathroom renovated, walkout basement apartment in a convenient Oshawa location. This well-maintained unit offers a comfortable living space with an open-concept layout, perfect for relaxing or entertaining and lots of light from french doors for unit! Both bedrooms are generously sized, and there is additional storage space for your convenience. Enjoy the ease of all-inclusive utilities-no need to worry about extra monthly bills. One parking space is included. Ideally located close to shopping, grocery stores, restaurants, schools, parks, and public transit, this apartment provides a great balance of comfort and convenience. Perfect for professionals or students looking for a well-kept home in a prime Oshawa neighbourhood. (id:61852)
RE/MAX Key2 Real Estate
2523 Athena Path
Pickering, Ontario
Semi-Detached Home Located in Family Friendly Neighborhood of Seaton Community. 3 Spacious Bedrooms & 3 Washrooms. Walkout Basement (unfinished). Convenient Location . Nearby parks and green spaces provide the perfect setting for kids to play and families to enjoy outdoor activities. Minutes To All Town Amenities: Shopping Mall, Restaurant, Schools, Golf Parks, Hospital & More. Easy Access To Hwy 407, 401 and the Pickering GO Station. (id:61852)
Royal LePage Terrequity Realty
5 Lockport Crescent
Brampton, Ontario
This legal 2-bedroom basement is located in a quiet, family-friendly neighbourhood near McVean and Castlemore. The 1,300 sq. ft. unit features large windows, laminate and ceramic flooring, a separate side entrance, and ample storage. It includes 2 generous bedrooms, 1 full bathroom, and 1 outdoor parking space. Laundry is shared, and the tenant pays 30% of utilities. The property is across from a French Immersion school and within walking distance to amenities. Rent: $1,875/month, available immediately. No smoking, no pets. Perfect for a small family. (id:61852)
RE/MAX Gold Realty Inc.
2403 - 55 Skymark Drive
Toronto, Ontario
A Beautifully sun-filled, 1850 square foot condo offering spectacular panoramic views South to the City Skyline and west to glorious sunsets. Entrance admitted only through security manned gatehouse. Beautiful grounds with a canopied Porte Cochere for dropping off guests at the front door. There are also two tennis/pickeball courts on the property. Boasting large principal rooms including both a good sized family room that could easily be made into a large third bedroom. The renovated eat-in kitchen with stainless steel appliances and granite counters is ideal for preparing and enjoying family meals. The huge open concept Living/Solarium area offering dramatic south views is a perfect for large gatherings. The Primary bedroom has an ensuite bath and walk-in closet. 55 Skymark, The Zenith, has also recently renovated its common areas. The Beautiful lounge, sitting area and library by the Property manger's office is the social hub for the building while the new hallways are tastefully and elegantly appointed. The unit comes with 2 parking spots in the underground parking lot which has recently been updated and is well maintained. Updated bathrooms include: Quartz counters & updated cabinetry. Loads of storage, pantry. Amenities Incl: Indoor & outdoor pools, Squash/Racquet Ball, Billiards, Ping Pong ,2 Tennis courts/pickelball, Gym, Weight Rm, Hot Tub, Change Rms w/Saunas (id:61852)
Harvey Kalles Real Estate Ltd.
2015 - 87 Peter Street
Toronto, Ontario
Hello Central! Beautiful Condo At 87 Peter St Are Here. Right In The Heart Of The Entertainment District (Peter & Adelaide), Enjoy This Condo Unit For All That It Has To Offer! *Quality Built By Menks* *Hardwood Throughout* *Quartz Countertops* *Seamless Built-In Appliances (Including Microwave)* *Cascading * Blackout Roller Shades* *Open Balcony* See It Today! (id:61852)
Baytree Real Estate Inc.
26 Larkfield Drive
Toronto, Ontario
Prestigious Banbury Neighborhood Surrounded By Million Dollar Homes. Private Lot W/ Mature Trees. Nestled In Prestigious Edward Garden, Step Out To Rippleton P.S. School, Bonaventure Catholic School, York Mills CI. Close To Top Private Schools: Crescent & Toronto French School. Featuring bright, spacious bedrooms & a finished basement with large above-grade windows, maximizing natural light and usability. Perfect For Family Living. Minutes from SunnybrookPark, Edwards Gardens, Shops at Don Mills, and community centers, 404, 401 & Dvp. Minutes ToDowntown. (id:61852)
RE/MAX Realtron Barry Cohen Homes Inc.
1107 - 135 East Liberty Street
Toronto, Ontario
Many Reasons Why You Will Love This Gorgeous Suite In The Heart Of Liberty Village. Enjoy The Trendy, Urban Lifestyle At The Amazing Liberty Market Tower - This Unit Features One Of The Best 1+1 (Junior 2 Bedroom) Layouts, Offering 611 Sf Of Living Space Plus A Huge 95 Sf Balcony. The Large Den Can Serve As A 2nd Bedroom. Modern Open Concept Kitchen Features Quartz Counter Tops & Backsplash, Integrated Appliances, Stainless Steel Stove & Over The Range Microwave, Ensuite Laundry & Locker Included. Liberty Market Tower's Top-Notch Amenities Include An Amazing Gym/Fitness Centre, A BBQ Terrace, Lounge, Games Room, Loft, Private Dining Room, Private Conference Room & An Adorable Pet Relief Area On The 9th Floor For Your Pup To Do Their Business. Enjoy A Perfect Transit Score, Walk Score Of 96, Biker's Paradise Rating Of 93. Just Steps To It All Right Here In The Vibrant Liberty Village ~Trendy Shops, Cafes, Restaurants, Groceries, Banks, Fitness Centres, TTC, CNE & BMO Field, Waterfront & So Much More That Liberty Village Has To Offer. **Bonus Buyer Incentive - Seller Will Cover 2026 Property Taxes** (id:61852)
Century 21 Leading Edge Realty Inc.
409 - 50 Ann O'reilly Road
Toronto, Ontario
Welcome to 50 Ann O'Reilly Rd, one of Tridel's stunning residences in the highly sought-after Atria community in North York! This beautifully designed 1-bedroom-plus-den suite offers modern living at its finest. Perfect for first-time buyers, investors, or anyone looking for stylish urban convenience. Enjoy a bright, open-concept layout with 9-ft ceilings, floor-to-ceiling windows, wide-plank flooring, and a sleek contemporary kitchen featuring stainless steel appliances, granite countertops, and upgraded cabinetry. The spacious primary bedroom is a true retreat, complete with its own private 3-piece ensuite featuring a walk-in glass shower. The generous den offers excellent flexibility and can easily function as a guest room or home office, with the unit's second 2-piece bathroom conveniently located just across the hall. Step out onto your private balcony for fresh air and spectacular unobstructed views! The building showcases resort-style amenities, including a 24-hour concierge, state-of-the-art fitness studio, yoga & spin rooms, indoor exercise pool, steam room, party lounge, games room, media theatre, rooftop terrace, and even unlimited high-speed internet included in the condo fee. Live steps from the Don Mills Subway Station, TTC, Fairview Mall, restaurants, cafes, groceries, parks, and top-tier shopping - with effortless access to Hwy 401, 404, and the DVP. Move-in ready, exceptionally maintained, and built with Tridel's legendary quality. Experience true comfort, convenience, and luxury in one of Toronto's most connected neighbourhoods. Your next chapter starts at 50 Ann O'Reilly Rd, where modern living meets an unbeatable location! (id:61852)
RE/MAX Realtron Turnkey Realty
901 - 75 East Liberty Street
Toronto, Ontario
It's Not Just An Address - It's A Lifestyle. Welcome To Liberty Village. Live. Work. Play. This Rare & Luxurious 1,049 Sq Ft Suite Offers *2 Spacious Bedrooms* + *A Large Private Den* + *2 Full Bathrooms*, Finished W/ Marble Accents & Superior Upgrades Throughout. Thoughtfully Designed For Both Style & Function, The Suite Features Updated Cabinetry, FULL-SIZE Whirlpool Appliances, Fresh Paint & Elegant Designer Lighting That Elevates The Space With Warmth & Sophistication. The Open-Concept Layout Highlights The Generous Room Sizes, W/ A Full Dining Room & Breakfast Bar - Making It Ideal For Families, Entertainers, Work-From-Home Professionals, Or Anyone Craving SPACE To Truly Unwind. Both Bedrooms Offer *Walk In Closets* & Oversized Ensuite Baths. The Den Can Easily Accommodate A 3rd Bed If Desired. + Storage Galore! A Rare Bonus Is The Permitted Use Of A BBQ On Your Generous Size, Private Balcony. Enjoy The Unexpected Convenience Of The **Parking Spot & Locker Located Steps Apart**. Residents Benefit From 24-Hour Concierge & Security, Ample Visitor Parking, & Resort-Style Amenities Incl: Indoor Pool, Fully Equipped Fitness Centre, Party & Games Rooms, Rooftop Terrace, Theatre Room, Guest Suites, & Much More. Step Outside & Immerse Yourself In The Community - Dog Parks, Restaurants, Cafés & Lamport Stadium Are All Nearby. Take Part In Vibrant Local Events & Walk To Grocery Stores, TTC Access & All Transportation Options, Personal Services, & Shopping At Shops At King Liberty. All Of This Just Moments From The Unmatched Energy Of King West - The City's Most Dynamic & Sought-After Neighborhood. Welcome Home! (id:61852)
RE/MAX Your Community Realty
102 - 125 Shelborne Avenue
Toronto, Ontario
This recently renovated unit features a big and bright living area, laminate flooring through-out, stainless steel appliances and an unbeatable prime location near Bathurst and Lawrence. You're only steps to shops, restaurants, public transportation and Hwy401. Coin Laundry conveniently located on the main floor. Heat and water are included in rent. Hydro is extra. Parking is available for an additional $100. Tenants pay for Internet, Cable TV, Telephone. No pets and non-smokers please. (id:61852)
Harvey Kalles Real Estate Ltd.
4 - 125 Shelborne Avenue
Toronto, Ontario
This recently renovated unit features big and bright living area, laminate flooring through-out, stainless steel appliances and unbeatable prime location near Bathurst and Lawrence. You're only steps to shops, restaurants, public transportation and Hwy 401. Coin Laundry conveniently located on the main floor. Heat and water are included in rent. Hydro is extra. Parking is available for additional $100. Tenants pay for Internet, Cable TV, Telephone. No pets and non-smokers please. (id:61852)
Harvey Kalles Real Estate Ltd.
2 - 125 Shelborne Avenue
Toronto, Ontario
Newly and Fully renovated, Freshly painted, Bright and Spacious 2 bedroom Apartment at prime Bathurst and Lawrence location. Large living space and great layout! Steps to shops, Restaurants, Public transportation, Hwy 401 plus close proximity to top private schools. Coin laundry conveniently located on the main floor. Heat and Water are included in Rent. Hydro is extra. Parking is available for an additional $100. Tenants pay for Internet, Cable TV, Phone. Non smokers. No pets please. (id:61852)
Harvey Kalles Real Estate Ltd.
40 Irwin Avenue
Toronto, Ontario
5 Elite Picks! Here Are 5 Reasons To Make This Home Your Own: 1. Bright & Beautiful 3 Bedroom & 2 Bath Condo Townhouse in in Convenient Downtown Neighbourhood with 1,320 Sq.Ft. of Above-Ground Living Space! 2. Designer Eat-in Kitchen Boasting Quartz Countertops, Modern Cabinetry & High End Built-in/Integrated Appliances. 3. Bright & Spacious Open Concept Living Area with Pot Lights, Brick Fireplace/Feature Wall & Patio Door W/O to Large Balcony Overlooking Courtyard Area. 4. 3rd Bedroom/Office (No Closet) & 3pc Bath on Main Level Plus 2 Generous Bedrooms, Modern 4pc Bath & Convenient Upper Level Laundry on 2nd Level, with Primary Bedroom Featuring Double Closets & W/O to 2nd Balcony. 5. LOCATION! LOCATION! LOCATION! Fabulously Located in Downtown Toronto's Bay Street Corridor Just Steps to Wellesley or Yonge/Bloor Subway, U of T, TMU (Ryerson), Hospitals, Shopping, Restaurants & Many More Amenities... a Perfect 100 Walk Score!! All This & More! Private Street Entrance to Enclosed Porch Entry. Loads of Natural Light with Large Windows, Skylight & 2 W/O's. Hardwood Flooring Thru Both Levels. Includes 1 Underground Parking Space & 2 Huge Storage Lockers. (id:61852)
Real One Realty Inc.
Ph 1414 - 629 King Street W
Toronto, Ontario
A rare penthouse rising above the pulse of King West at the iconic Thompson Residences. This impeccably designed one-bedroom penthouse offers thoughtfully curated interior and exterior space, where light, scale, and modern design align seamlessly. Floor-to-ceiling windows and exposed 9' concrete ceilings set a calm, architectural tone, while the open-concept layout flows effortlessly into a sleek Scavolini kitchen featuring a statement island and stainless-steel appliances - perfect for entertaining or everyday living with intention. The primary bedroom is a private retreat, complete with custom built-in closets and a spa-inspired four-piece ensuite. Step outside to your large 82 sqf. private balcony and enjoy clear, unobstructed north views - ideal for slow mornings, sunset aperitifs, or intimate BBQs above the city. Residents enjoy a full suite of premium amenities including a state-of-the-art gym, outdoor pool, rooftop deck and garden, party and meeting rooms, media room, and 24-hour concierge. Just steps from Toronto's most coveted dining, nightlife, and TTC transit, this penthouse delivers a refined expression of urban living - polished, elevated, and effortlessly chic. (id:61852)
Royal LePage Terrequity Realty
21 Prestbury Street
Toronto, Ontario
In January of 26' the Main Floor was RENOVATED: With a New Bathroom; New Laminate Flooring (excl. LR/DR previously updated); New Front Stairs & Freshly Painted. Live on the Main Floor and potentially rent out your 3 BR Lower Level Unit or use as an Inlaw Suite, it has a separate side entrance. Bright West Facing Home with 4 Parking Spaces. Tucked into a Quiet Pocket of homes, within a five minute walk to Victoria Park Ave. The neighbourhood boasts several elementary schools including a Full French School, Many Parks & Playgrounds including Tennis Courts & Baseball Diamonds plus an Active Library. The renowned Charles Sauriol Conservation Area sides along our Western Streets, providing the neighbourhood with a serene 'Walkway through the Woods ' leading to a Bridge over the Don River. Move into this Family Friendly Neighbourhood conveniently located within 20 minutes of Downtown. The LRT on Eglinton, now in service, proposes to cut the commute to the Yonge subway line by 60%. Convenient Shopping just minutes away, at Eglinton Square. (id:61852)
Royal LePage Signature Realty
1207 - 458 Richmond Street W
Toronto, Ontario
Live At The Woodsworth! Perfect Two Bedroom 777 Sq. Ft. Floorplan With Soaring 9 Ft High Ceiling, Gas Cooking Inside, Quartz Countertops, And Ultra Modern Finishes. Ultra Chic Building Will Have A Gym & Party/Meeting Room. Walking Distance To Queen St. Shops, Restaurants, Financial District & Entertainment District. (id:61852)
Brad J. Lamb Realty 2016 Inc.
202 - 458 Richmond Street W
Toronto, Ontario
Brand New, Never Lived In At Woodsworth. Perfect Junior One Bedroom 519 Sq. Ft. Floorplan With Soaring 10 Ft High Ceiling, Gas Cooking Inside, Quartz Countertops, And Ultra Modern Finishes. Ultra Chic Building With Gym & Party/Meeting Room. Walking Distance To Queen St. Shops, Restaurants, Financial District & Entertainment District. Actual finishes and furnishings in unit may differ from those shown in photos. **EXTRAS** Stainless Steel (Gas Cooktop, Fridge, Built-In Oven, Built-In Microwave), Stacked Washer And Dryer. (id:61852)
Brad J. Lamb Realty 2016 Inc.
