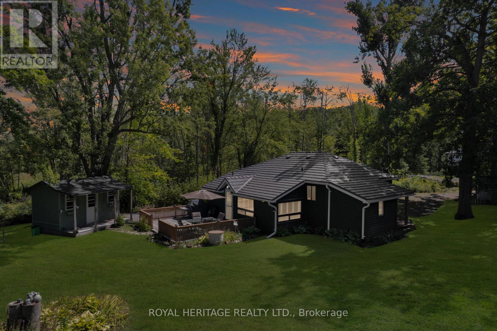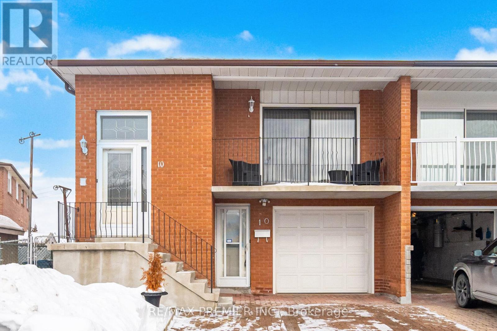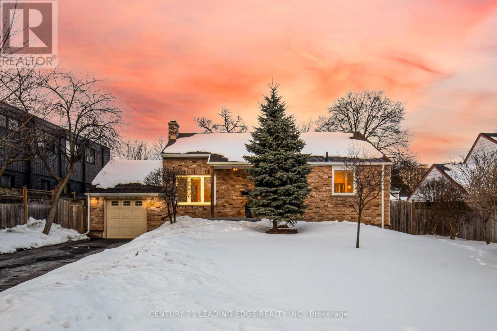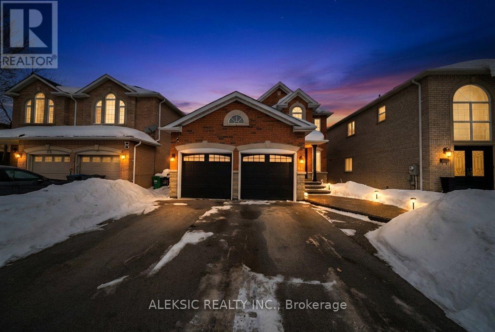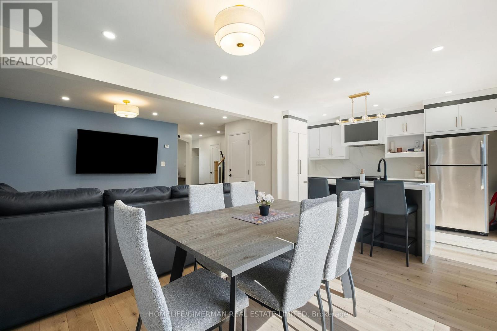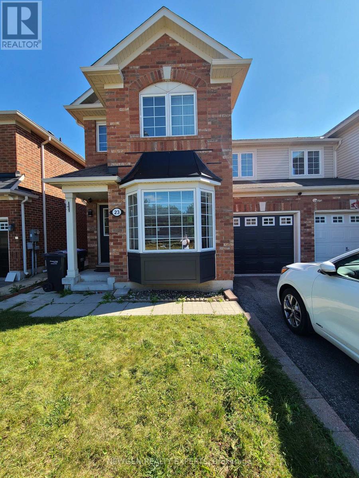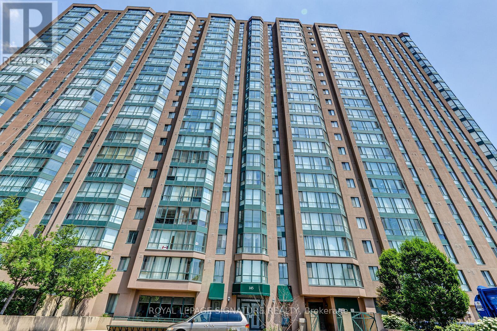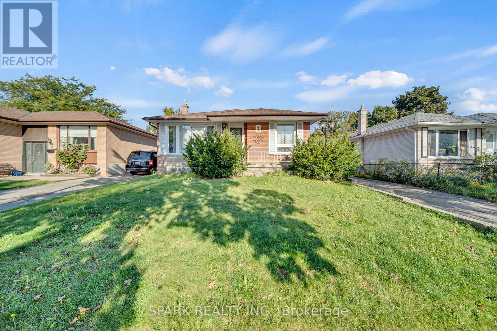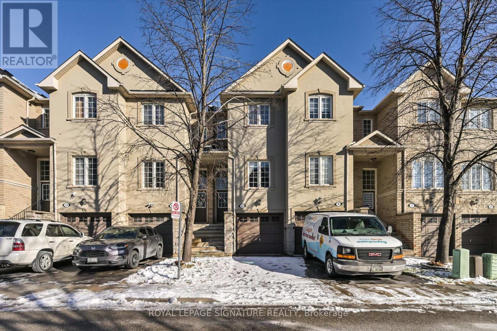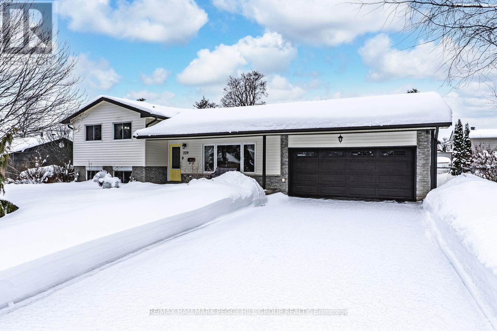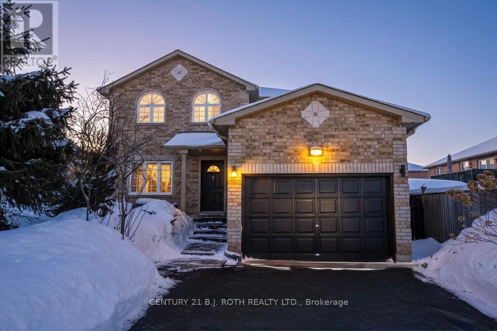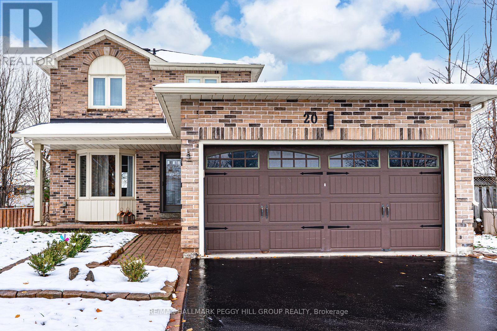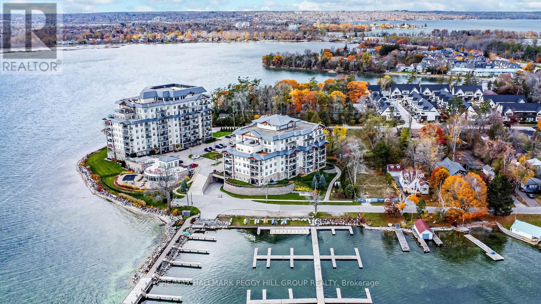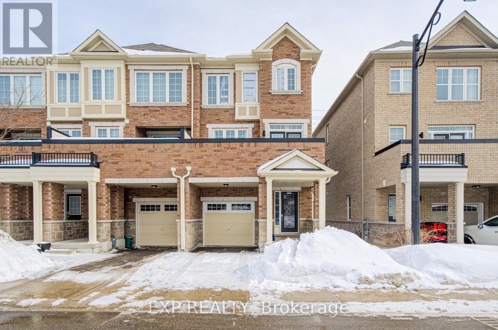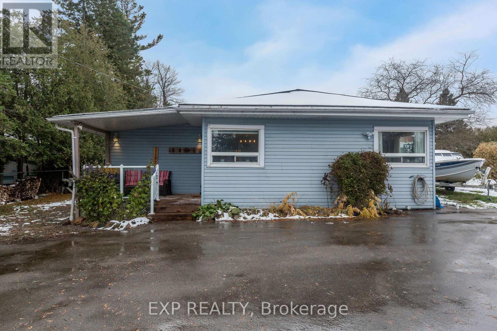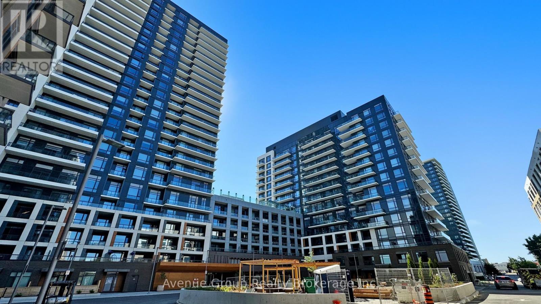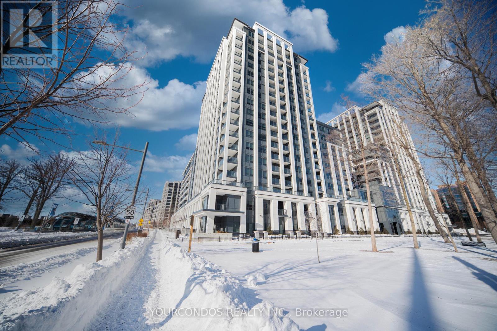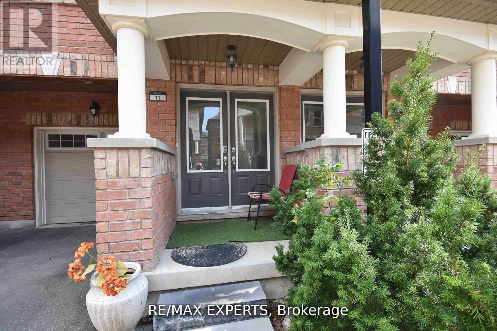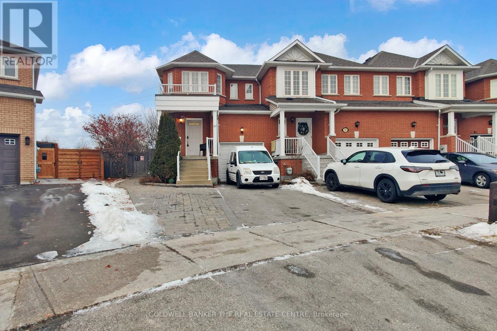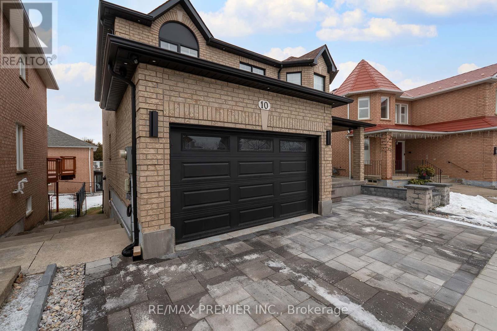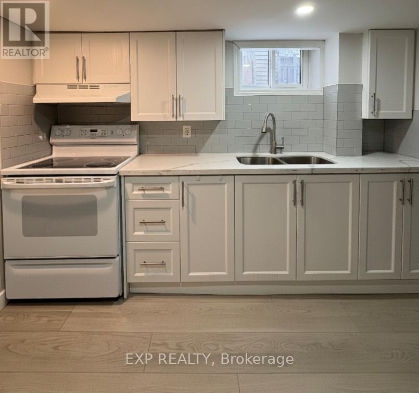40 Valley View Lane N
Trent Hills, Ontario
Welcome to 40 Valley View Lane, a lovingly maintained retreat on the beautiful Trent River. Owned by the same family since 1986, this extensively renovated home blends cottage charm with modern comfort. Features include cherry wood floors, California shutters, a custom deck and a bunkie for guests ideal for entertaining or relaxing by the water. Upgrades include an electric heat pump with A/C, newer hot water tank, steel roof, updated "Malbec" siding, UV filtration system, holding tank and an aluminum dock on wheels for effortless seasonal use. Set on a rare double lot surrounded by mature trees, the property offers privacy, a gentle breeze off the water and direct access to 18 km of lock-free boating on the Trent-Severn Waterway. (id:61852)
Royal Heritage Realty Ltd.
10 Sharpecroft Boulevard
Toronto, Ontario
This spacious backsplit offers an exceptional opportunity to personalize and add value while enjoying a solid, functional home in a sought-after neighborhood. Set on one of the largest lots on the street, this bright and well-laid-out residence features approximately 1,890 sq.ft of living space with room to grow. The main level boasts an open-concept living and dining area with a walk-out to a large balcony-perfect for entertaining-along with a generous eat-in kitchen. A comfortable family room with a fireplace adds warmth and versatility, while the main-floor den works beautifully as a home office or can easily serve as an additional bedroom. The finished lower level provides a separate living area with walk-out, bedroom, kitchen, and 3-piece bathroom-making this home ideal for two families or strong rental income potential. Plenty of space, plenty of flexibility. With ample parking, a functional layout, and oversized lot, this home is perfect for those looking to move in and enhance at their own pace. Ideally located in a family-friendly neighborhood within walking distance to Downsview Park, and offering convenient access to York University, TTC Subway, future LRT, major highways, and shopping. A rare combination of space, location, and versatility-this one you don't want to miss. (id:61852)
RE/MAX Premier Inc.
979 Kingsway Drive
Burlington, Ontario
Welcome to 979 Kingsway Drive - a fully renovated, custom-finished bungalow nestled in one of Burlington's most sought-after pockets of Aldershot.Completely transformed in 2023, this home blends modern elegance with thoughtful functionality. Wide-plank engineered hardwood floors flow throughout the main level, complemented by upgraded trims, new interior doors, and designer lighting. The open-concept layout is centred around a stunning custom kitchen featuring premium Caesarstone quartz countertops, stainless steel appliances, a spacious island with double storage, and seamless sightlines into the living and dining areas - perfect for entertaining or everyday family living.The inviting living room is anchored by a new gas fireplace (B-Vent), adding warmth and character to the space.The primary bedroom retreat offers a beautifully finished ensuite and a custom built-in closet, complete with blackout blinds for added comfort and privacy. Additional bedrooms are generously sized, ideal for family, guests, or home office use. Bathrooms have been fully renovated with new fixtures, modern vanities, upgraded tile work, and timed exhaust fans.Major upgrades provide peace of mind:All new electrical and plumbing (2023) Furnace (2023) & Air Conditioning (2024)Windows (Upstairs 2023 / Basement 2019)Insulation (2022)Ecobee Smart Thermostat (2023)New driveway (2025)The exterior is equally impressive. Professionally landscaped grounds feature new sod (2024-2025), a refinished powered shed (2025), updated outdoor lighting with sensor garage lights, and a new deck extension with wrap-around stairs (2024). A backyard gas line (2022) makes outdoor cooking effortless.Situated in the highly desirable Aldershot/LaSalle community, this home offers quick access to parks, Burlington Golf & Country Club, Lake Ontario, top-rated schools, the GO Station, and major highways - making commuting simple while enjoying a mature, established neighbourhood (id:61852)
Century 21 Leading Edge Realty Inc.
33 Hillpath Crescent
Brampton, Ontario
Beautifully Renovated Home with Resort-Style Backyard & High-End Upgrades Throughout.Welcome to this beautifully upgraded family home in the popular Summer Valley neighbourhood, offering approximately 3,000 sqft. of finished living space.Featuring 4 bdrm, 4 bath,,a double car garage, and a grand entry, this exceptional property blends modern luxury with everyday comfort in a prime family-friendly location close to shopping,schools,restaurants,parks, trails, church, and convenient highway access.The main floor was completely renovated in '23, showcasing a bright open-concept layout with crown molding and hardwood flooring throughout.The custom chef-inspired kitchen features high-end cabinetry, quartz countertops, a large island, and premium appliances including a Milano six-burner gas stove and Fisher & Paykel two-drawer dishwasher '23.A stylish 2-piece powder room, updated laundry room with quartz counters and new appliances, and remote-controlled blinds add elegance and function. A walkout from the kitchen provides direct backyard access for seamless indoor-outdoor living and effortless hosting.Upstairs offers four spacious bedrooms, including an updated secondary bathroom'24.The finished basement expands the living space with a welcoming rec room featuring a gas fireplace, perfect for entertaining or relaxing evenings, plus a dedicated home office and additional bathroom updates completed in '24.Enjoy a private resort-style backyard with a custom-designed heated saltwater pool and hot tub'18 with remote system, stamped concrete landscaping,and a beautifully curated perennial garden designed for low-maintenance enjoyment and seasonal colour.Major upgrades include opening windows '20, new front door '20, 200-amp electrical service with two EV chargers'22,updated furnace and A/C ('20-'22),new roof '24, and newly replaced driveway and front walkway '24. Appliances updated '23-'24.Truly move-in ready and a rare opportunity in an unbeatable,established community. (id:61852)
Aleksic Realty Inc.
39 Stanwell Drive
Brampton, Ontario
Welcome to this beautifully renovated detached home that truly has it all. Thoughtfully updated from top to bottom, this move-in-ready property showcases a bright, contemporary interior with stylish finishes and an inviting layout designed for modern living. A standout feature is the fully legal 1-bedroom + den basement apartment with a private entrance - ideal for generating rental income, accommodating extended family, or creating the perfect in-law suite. It's a smart investment that adds both flexibility and long-term value. Nestled in the highly desirable Heart Lake West community, you'll enjoy peaceful, family-friendly streets just minutes from top-rated schools, scenic parks, shopping, transit, and quick access to Highway 410 for an easy commute. Whether you're a first-time buyer looking to offset your mortgage, a growing family in need of space, or an investor seeking a turnkey opportunity, this home delivers exceptional style, functionality, and income potential. Opportunities like this don't come often - schedule your showing today and experience it for yourself. (id:61852)
Homelife/cimerman Real Estate Limited
23 Owlridge Drive
Brampton, Ontario
Client Remks: Well Maintained Spacious Semi Detached In One Of The Best Locations In Brampton (Walking Distance to Mount Pleasant GO Station). Hardwood Floor On Main Level. Separate Family & Living Area. Upgraded Kitchen with Granite Countertop Overlooking the Family Room. Large Master Bedroom With 5 Pc Ensuite And W/I Closet. All Bedrooms Are Spacious With Practical Layout. Finished Basement to Entertain your Guests. Close To All Amenities-Go Station, Schools, Plaza, Hwy (id:61852)
Newgen Realty Experts
1516 - 145 Hillcrest Avenue
Mississauga, Ontario
Step into elevated condo living in this stunning, fully renovated 1+1 bedroom with solarium, showcasing spectacular unobstructed views in one of Mississauga's most desirable communities. Thoughtfully redesigned and freshly painted in premium Benjamin Moore colours, this like-new condo features a bright, modern layout with separate living and dining areas and a versatile solarium ideal for a home office or second bedroom. The brand-new chef-inspired kitchen impresses with quartz countertops, soft-close cabinetry, elegant gold hardware, stainless steel appliances, porcelain flooring, and a designer backsplash. A spa-inspired bathroom, modern roller blinds, and mirrored closets complete there fined interior. Enjoy premium building amenities including 24-hour concierge, fitness centre, sauna, rooftop deck, party room, tennis and squash courts. Low maintenance of $427 includes parking, offering exceptional value. Located just steps to Cooksville GO Station with a 20-minute express train to Union Station, excellent GO bus access, and walking distance to the upcoming Hurontario LRT. Close to Square One, top schools, parks, Trillium Hospital, shopping, groceries, and more. Be the first to enjoy this beautifully renovated, move-in-ready condo - a rare opportunity for first-time buyers and savvy investors alike. (id:61852)
Royal LePage Signature Realty
Upper - 16 Horwood Drive
Brampton, Ontario
Welcome to this bright 3-bed, 1-bath upper-level unit in a family-friendly Brampton neighbourhood! Enjoy spacious sun-filled rooms, private laundry, and a warm, inviting layout. Steps to schools, parks, shopping, and transit. Perfect for families or professionals seeking comfort and convenience. Tenants responsible for 60% of utilities. A beautiful place to call home! Located in the highly desirable Northwood Park community, this home is close to everything families need excellent schools, grocery stores, shopping plazas, restaurants, parks, and public transit. Downtown Brampton, Mount Pleasant GO Station, and major highways (410, 407, 401) are just minutes away, making commuting simple and stress-free. Owner is also RREA (id:61852)
Spark Realty Inc.
11 - 435 Hensal Circle
Mississauga, Ontario
Welcome to an executive townhome community in the heart of Mississauga. This beautifully updated 2-bedroom, property offers approximately 1,450 sq. ft. of bright, functional living space on a quiet street. The main level features modern kitchen with stainless steel appliances, updated counters, stylish backsplash, lots of storage. Upstairs, both spacious bedrooms include large closets, with renovated bathroom and heated floor for added comfort. The lower level offers a versatile family room ideal for guests or home office, with direct garage access and a walk-out to the backyard. The finished garage adds both convenience and extra storage. Ideally located near top schools, parks, trails, transit, shopping, and major highways. Just minutes to Trillium Hospital, Port Credit, Square One, Sherway Gardens and GO Train. All furniture currently in the property is included in the purchase price (id:61852)
Royal LePage Signature Realty
413 - 25 Fontenay Court
Toronto, Ontario
Lowest Price In the Complex for a 2 bedroom+ Den/2 bath suite!! Impressive Luxury Suite in the Podium Section with Unobstructed Views! Excellent condition, One Of A Few Larger Suites 1094 Sq ft! A Large 100 sq ft Balcony with Private Views of the Humber River, Trails & Parks. Open Concept Design! Rarely available, Stunning Split 2 Bedroom + Den With A Window (Large Enough For a 3rd Bedroom). 1 Parking (Steps to the Elevator) & Locker! It Boasts A Large Modern Kitchen With Upgraded Cabinets & Backsplash & a Centre Island! Spacious Master Bedroom with Ensuite Bath with Marble Upgrades. A Separate Laundry Room With Laundry Sink! Many Upgrades & Beautiful Finishes. Convenient Central Etobicoke Location! Main Level of Building offers, Medical Clinic, Pharmacy, Hair Salon, Espresso Cafe & Gelato, Canada Post. Esso Gas & Circle K Convenience Store Near by. Steps to Bike Trails, Lambton Golf & Country Club, Scarlett Heights Park, James Garden, Major Highways 401 & 427, TTC, Cafes, Tim Hortons & Scarlett Heights Park. Parking Close to Elevator. 24 Hr Security. BBQ's on Rooftop plus Terrace with Landscaped gardens, Cabana, Great Resort Like Amenities: Virtual Golf Simulator, Theatre, 24 hr Concierge, 2 Party Rooms, Guest Suites, Media Room, Pet Spa, Meeting Room, Security Guard, Indoor Pool, Bike Storage, Fitness Center, Gym & Sauna. (id:61852)
RE/MAX Your Community Realty
413 - 25 Fontenay Court
Toronto, Ontario
Executive Rental! Luxury Suite in the Podium Section with Unobstructed Views Overlooks Greenbelt! Available For Lease Immediately if needed. One Of A Few Larger Suites 2 Bedroom plus a Den1094 Sq ft! A Large 100 sq ft Balcony with Private Views of the Humber River & Parks. 1 Parking (Steps to the Elevator) & Locker! Open Concept Design! Stunning Split 2 Bedroom + Separate Den With A Window (Large Enough For 3rd Bedroom). Dining Room/Living Room with walk out to Balcony! It Boasts A Large Modern Kitchen With Upgraded Cabinets & Backsplash , Stainless Steel Appliances & a Centre Island! Spacious Master Bedroom with Ensuite Bath with Marble Upgrades. A Separate Laundry Room With Laundry Sink! Many Upgrades & Beautiful Finishes. Convenient Central Etobicoke Location! Steps to Major Highways 401 & 427, TTC, Cafes, Tim Hortons & Scarlett Heights Park. Parking Close to Elevator. 24 Hr Security. BBQ's on Rooftop Terrace! Shows Very Well. Great Amenities: Concierge, 2 Party Rooms, Guest Suites, Media Room, Meeting Room, Security Guard, Indoor Pool, Bike Storage, Gym & Sauna (id:61852)
RE/MAX Your Community Realty
6 Hentob Court
Toronto, Ontario
Wow, a Great Street & GREAT 2 FAMILY HOME if needed!! Welcome to a Spacious Well Maintained Detached Raised Bungalow with a Separate Entrance to In Law/Nanny Suite in Walk Out Lower Level ! Nestled on a quiet, family-friendly cul-de-sac in one of Etobicoke's Established Thistletown-Beaumonde Heights area! 2 Car Garage fits 2 Compact or Small Cars with Door to Garden & 2 Lofts for Extra Storage plus total 4 car Parking ! Double 16 ft Driveway. Situated on a Generous 47 x 127 ft West Lot Backing onto Green Space, No neighbours behind you! Spacious Living Areas, ideal for 1 or 2 families, Empty Nestors, or Investors. The property offers excellent income potential or multi-generational living. A Bright & Spacious Main Floor with 3 Bedrooms Spacious Living/DiningRooms and a 5 pc Bath. The Finished Lower Level has a Walk Out with Separate Side & Back Entrance , with a with Modern Bathroom, Bedroom with 2 Double closets & Laminate Flooring, Renovated in 2025 , Kitchen with Center Island plus Gas Stove & Fridge, a Large Dining Area & Family Room with Fireplace! Total of 2054 Sq ft with Above Grade Finished Lower Level + walk out to Garden! The Perfect Setup for an In-law suite, for Teens or Aging Parent, or Potential for Rental Income. The Side Patio & The Covered Porch in the Backyard provides the Perfect Space for Relaxing or Entertaining, In a Sought-After Etobicoke location. A Smart Investment for Multi-Generational Living or Extra income . Enjoy a Peaceful Setting while being just minutes from schools, scenic trails along the Humber River, Shopping, Parks, TTC Transit, Finch LRT, and Major highways. Some photos have been Virtually Staged. It Won't Last. (id:61852)
RE/MAX Your Community Realty
229 Deborah Way
Barrie, Ontario
MOVE-IN READY SIDE SPLIT IN A QUIET, WELL-ESTABLISHED SOUTH BARRIE NEIGHBOURHOOD WITH A POOL & HOT TUB! Some streets feel different the moment you turn onto them, and Deborah Way is one of those spots where neighbours still wave hello from their driveways and life moves at an easier pace in this established South Barrie neighbourhood. From here, nearby parks and Heritage Square keep walks simple for everyday errands or a coffee run, and a 10-minute drive opens up a long list of restaurants, big box and lifestyle shopping at Costco, Walmart, and Park Place, Highway 400 access, plus downtown Barrie's waterfront. The well-maintained 4-level side split offers a practical layout with over 1,100 sq ft above grade plus finished lower levels that let everyone spread out. The kitchen is set up for real life with newer quartz countertops (2023), warm wood cabinetry, an updated double sink (2023), a tile backsplash, and updated stainless steel appliances (2023) that make both weeknight meals and weekend baking feel easy. Three bedrooms sit together alongside a 4-piece bathroom, while a few steps down, the rec room is anchored by a wood-burning fireplace that instantly changes the mood on cold nights, while the adjacent office gives you a quiet place to work or study. The basement adds a den and a full bathroom, ideal for guests, an older child seeking extra privacy, or a dedicated hobby space. Updated siding (2025) and a freshly repaved driveway (2023) with parking for 6 vehicles lead to the 2-car garage, creating an excellent first impression. Summers are spoken for in the private backyard, where an on-ground pool pairs with a hot tub (2023), and a deck, with a storage shed keeping toys and tools neatly tucked away. With an updated electrical panel (2018) and copper wire pig-tailing completed to code, this South Barrie #HomeToStay lets the next owners step straight into the lifestyle without a long list of projects waiting. (id:61852)
RE/MAX Hallmark Peggy Hill Group Realty
5 Claire Drive
Barrie, Ontario
OPEN HOUSE FEB 14V : 1PM-3PM. Turn Key All-Brick 4+1 Bedroom Family Home in Highly Sought After Country Club Estates! Beautifully updated and meticulously maintained, this move in ready home showcases thoughtful upgrades and exceptional pride of ownership throughout. Step outside to your private backyard oasis, enhanced by a tranquil pond and beautifully maintained landscaping, offering both privacy and serenity, ideal for relaxing or entertaining. The open concept main level features a spacious living room with a cozy Napoleon gas fireplace, flowing seamlessly into the modern kitchen with granite countertops, stainless steel appliances, a gas stove, breakfast bar, and a walkout to the covered private deck, perfect for year round enjoyment! A formal dining room offers an elegant space for hosting, while a dedicated office provides ideal work from home flexibility. The primary bedroom is a true retreat, complete with a walk-in closet and a stylish 3-piece ensuite. The fully finished basement significantly expands the living space with a large recreation room with another Napoleon gas fireplace and a fifth bedroom with its own spa-like 3-piece ensuite featuring a luxurious steam shower perfect for guests or extended family. Conveniently located for commuters, just minutes from Highway 400 and the GO Station, and close to Park Place shopping, Centennial Beach, Lover's Creek, scenic trails, and all essential amenities. Notable Updates: Furnace (2020), A/C (2017), Roof (Summer 2022), Fridge (2017), Stove & Oven (2020), Dishwasher (2025). (id:61852)
Century 21 B.j. Roth Realty Ltd.
20 Pae Drive
Barrie, Ontario
FAMILY COMFORT, MODERN STYLE & A BACKYARD TO FALL IN LOVE WITH! This stunning all-brick two-storey home is nestled in a family-friendly neighbourhood on a quiet and safe street surrounded by great neighbours, with schools, shopping, entertainment, recreational activities, Highway 400 and the Barrie South GO Station just minutes away. A covered front porch and an interlock walkway lined with a garden bed create a warm welcome before stepping inside to a bright interior enhanced by modern paint tones, hardwood floors, two cozy fireplaces and pot lights. The kitchen is a true showstopper, showcasing white cabinetry with some glass inserts, stainless steel appliances and a timeless subway tile backsplash, while the family room offers a garden door walkout to the expansive backyard. Outdoors, this property shines with a spacious entertainer's yard featuring an above-ground pool, a hard-top gazebo, a large deck and an impressive lot that stretches 209 feet on one side with plenty of grass space for kids and pets to enjoy - this backyard is absolutely stunning! Upstairs, three well-sized bedrooms provide comfortable retreats, including a generously sized primary with a sitting area, a four-piece ensuite and a closet with built-in shelving. The partially finished basement extends the living space with a recreation room that is perfect for movie nights, a 2-piece bath and plenty of storage. Everything you've been searching for in a #HomeToStay is right here, so stop scrolling and start packing! (id:61852)
RE/MAX Hallmark Peggy Hill Group Realty
604 - 80 Orchard Point Road
Orillia, Ontario
2 BED, 2 BATH, 1,000+ SQ FT WITH A LARGE BALCONY, LAKE SIMCOE VIEWS, RESORT-STYLE AMENITIES, UNDERGROUND PARKING & IN-SUITE LAUNDRY! Start your morning on the balcony with Lake Simcoe stretched out in front of you, easing into the day with a coffee and a lake breeze, spend the afternoon making the most of the building's resort-style amenities, then return to those same open water views at night as the shoreline lights begin to glow. Designed across 1,032 square feet, the open layout is finished with crown moulding, beautiful neutral-toned flooring, and high-end details that make the space feel quietly upscale. The kitchen is designed for real living and easy hosting, featuring white cabinetry, a tile backsplash, a breakfast bar, and high-end built-in appliances that keep everything streamlined. The living room is warm and inviting, with a cozy electric fireplace and a walkout to the balcony, keeping the lakefront and centre throughout the day. Two well-proportioned bedrooms, each with double closets, are paired with two full bathrooms, including a primary bedroom with a private 4-piece ensuite, adding everyday comfort and privacy. When it's time to step out, the well-maintained building offers an infinity pool, hot tub, rooftop terrace, fitness centre, media room, visitor parking, plus the convenience of in-suite laundry and one underground parking space. Set close to parks, the Lightfoot Trail, multiple beaches, Casino Rama, and the boutiques, dining, and cultural venues of downtown Orillia, this is low-maintenance living for active adults who want their #HomeToStay to feel like a lifestyle upgrade rather than just an address. (id:61852)
RE/MAX Hallmark Peggy Hill Group Realty
10616 Bathurst Street
Vaughan, Ontario
Welcome To This Bright And Spacious Freehold End-Unit Townhouse Offering 4 Bedrooms And 5 Bathrooms In A Family-Friendly Community *Filled With Lots Of Natural Light, This Open-Concept Home Features Hardwood Flooring Throughout *The Main Living Areas And A Seamless Flow Between Living And Dining Spaces Perfect For Entertaining *The Modern Kitchen Boasts Stainless Steel Appliances, Sleek Cabinetry, And A Breakfast Bar Overlooking The Main Floor *Walk Out To A Private Balcony For Outdoor Enjoyment *The Finished Basement With Separate Entrance Provides Additional Living Space Ideal For Extended Family Or Guests *Conveniently Located Close To Public Transportation For An Easy Commute *A Fantastic Opportunity To Own A Spacious And Well-Appointed Home! (id:61852)
Exp Realty
1104 Ferrier Avenue
Innisfil, Ontario
Welcome to 1104 Ferrier Avenue in Lefroy, just a few minutes walking distance to Lake Simcoe. Nestled in the quiet waterfront community of Lefroy, is known for its cottage feel with all the convenience less than ten minutes to Alcona. Enjoy your summers in the water and your winters on the ice! Ideal for downsizers, first time home buyers or young families. This is condo pricing, for a detached four season home! A welcoming covered porch, perfect for your morning coffee. Coming in to an open concept design, the kitchen is ideal for connection and gathering. An oversized island with a new countertop, stainless steel appliances, gas range, breakfast bar seating, and updated lighting. The adjoining dining area easily accommodates large family dinners and holiday celebrations. The cozy family room is truly the heart of the home, featuring a charming wood-burning fireplace and wall-to-wall windows that fill the space with natural light year-round. Two comfortable bedrooms provide flexible living options, including a spacious primary retreat with room for a king-size bed and custom closet organization. An insulated attic with pull-down ladder access for bonus storage. Beautiful perennial gardens, granite walkways, and mature landscaping create a peaceful backyard escape. Fire-pit of those cool spring nights. The yard is fenced on three sides, offering privacy while still feeling open and inviting. Need room for vehicles, toys, or hobbies? You'll love the recently repaved driveway with parking for 6 or more, perfect for boats, trailers, or guests. The converted garage workshop with recently re-insulated walls and a subpanel, making it ideal for projects, storage, or a creative workspace. A large shed with covered storage for more versatility. Owned on-demand hot water heater, newer air conditioner, repaved driveway, backyard walkway making it move-in-ready. (id:61852)
Exp Realty
B-1510 - 7950 Bathurst Street
Vaughan, Ontario
Welcome to this Executive Corner Suite in the Posh Thornhill Condos, Offering Refined Finishes and Exceptional Functionality* This 1-bedroom Unit Features a Dedicated Office Nook, a Spacious 118 sq. ft. Private Balcony, 1 Parking Space, and a Secure Locker* Thoughtfully Designed Open-Concept Layout with Smooth 9-ft Ceilings and Premium Laminate Flooring Throughout* Sleek Contemporary Kitchen with Integrated Appliances, Quartz Countertops, and an Elegant Centre Island* Enhanced by Upgraded Designer Light Fixtures, Modern Vertical Sheers, and Custom Cascade Bedroom Shades for Added Privacy* Residents Enjoy Upscale Amenities including 24-hr Concierge, Grand Lobby, Basketball Court, Party Room, Lounge, Business Centre, and Outdoor Terrace with BBQ Facilities. Ideally Located with Easy Access to Hwy 7, 400, 401 & 407, and Steps to Parks, Transit, Restaurants, Shopping, and Everyday Conveniences. (id:61852)
Avenue Group Realty Brokerage Inc.
612 - 8 Cedarland Drive
Markham, Ontario
Experience upscale living in this luxurious 1+1 bedroom, 2-bathroom south-facing condo, completed just under two years ago, in the heart of Markham's prestigious Unionville community. Enjoy all-day sunshine and unobstructed permanent greenbelt views from this modern open-concept unit featuring a flowing living/dining area with private balcony, stylish kitchen with quartz countertops, stainless steel appliances and backsplash, plus a spacious den (easily a second bedroom) with sliding doors. Residents benefit from premium amenities including an ultra-large gym, huge indoor basketball court, library, party/meeting rooms, rooftop deck/garden with outdoor BBQ, yoga room, pet wash, theatre room, billiards room, EV charging stations, and visitor parking. Steps from top-rated Unionville High School, FirstMarkham Place, Markham Civic Centre, transit, supermarkets, banks, and restaurants, with easy access to Hwy 404/407, plus one parking space and one locker included - the perfect blend of luxury, location, and lifestyle. (id:61852)
Yourcondos Realty Inc.
11 City Park Circle
Vaughan, Ontario
Welcome To This Executive FREEHOLD ATTACHED ROW TOWNHOUSE! ***Total living area is estimated over 1500 SQ. FT. 3+1 BEDROOMS!*** In Desirable Location In Downtown Of Woodbridge! The Perfect Open Concept Layout, 10 Ft. Ceiling On 2nd Floor, Den with Walk-Out to Fenced Backyard ,Cozy Separate Laundry Room With Modern Stylish Sink & Bosh Washer & Dryer, Modern Kitchen With Quarts Countertops& Custom Made Backsplash Overlooks Living Room with Stylish Natural Stone Wall & Dining Room With Walkout to Deck, Backing To No Neigh boughs Greenery! Pot Lights, Pantry With Built In Shelves, Hardwood Flooring, Separate Family Cozy Room With 2 PC Powder Room . Finished Basement With Custom Made Natural Stone Wall and Tons of Storage! The Whole House Is *Carpet Free *. Good Size Garage Has Access From Home Interior. Just Minutes To Market Lane, Groceries, Schools, Parks, Libraries and Much More! Perfect For Large Families, First Time Buyers, Investors, Uprisers and Downsizers! Very Low POTL Monthly Fees Only $129.00! MUST SEE! (id:61852)
RE/MAX Experts
217 Stonebriar Drive N
Vaughan, Ontario
This fully renovated and spacious 3-bedroom, 3-bath end-unit townhome offers exceptional style, comfort, and versatility in one of Maple's most sought-after neighbourhoods. Featuring a well-designed layout, fresh designer paint, upgraded lighting throughout, this home delivers a bright and welcoming atmosphere ideal for modern family living. The beautifully upgraded eat-in kitchen is equipped with stainless steel appliances, contemporary cabinetry, and generous counter space. A seamless walkout leads to a large, private backyard-perfect for outdoor dining, gardening, or hosting family gatherings. The open-concept living and dining areas offer ample space for relaxation and entertaining, while the upper level provides well-sized bedrooms, including a comfortable primary suite with its own ensuite bath. A major highlight of this property is the fully finished basement apartment with a separate entrance-an excellent option for in-laws, extended family. The suite is designed to offer privacy, comfort, and convenience, making it a valuable addition to the home. Situated minutes from Eagle's Nest Golf Course, Maple GO Station, Vaughan Mills, and Highways 400, 407, and 7, this home combines luxury living with unbeatable accessibility. A rare opportunity to own a fully renovated, spacious home with a finished basement apartment in one of Vaughan's most desirable and high-demand communities. (id:61852)
Coldwell Banker The Real Estate Centre
Unknown Address
,
Brand new 2 bedroom walkout Legal Basement apartment. Separate Entrance and full use of the Backyard Lawn (id:61852)
RE/MAX Premier Inc.
B - 70 Marlin Court
Newmarket, Ontario
ALL INCLUSIVE Cozy Two Bedroom and One Washroom Basement Apartment with a separate entrance. Conveniently located in Newmarket, Close to Schools, Public Transit, South Lake Hospital, Parks, Shopping, Upper Canada Mall, and so much more! Rent Includes; Heat, Hydro, Water, 2 Parking Spaces, On-Site Laundry. The Main floor is currently tenanted. The backyard, laundry, and shed are shared between both tenants. Both tenants are responsible for lawn maintenance and snow removal. The basement tenant is responsible for maintaining the grass in the backyard, and their portion of the driveway (left side). The shared laundry is in a common area that both tenants have access to, but each unit requires a key to enter from the common area. The Tenant is responsible for their own cable and internet (id:61852)
Exp Realty
