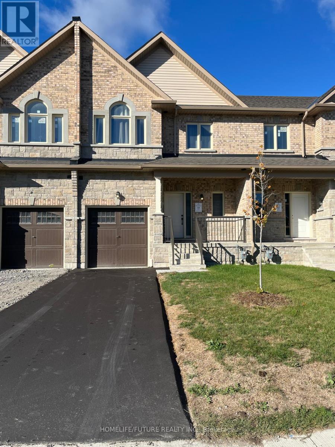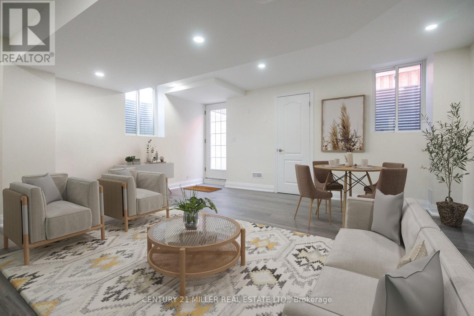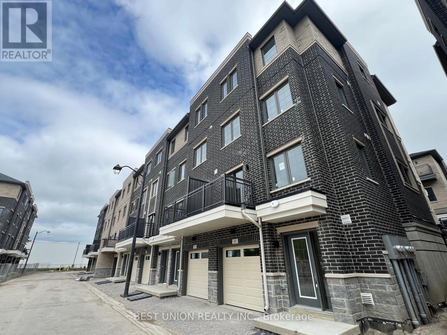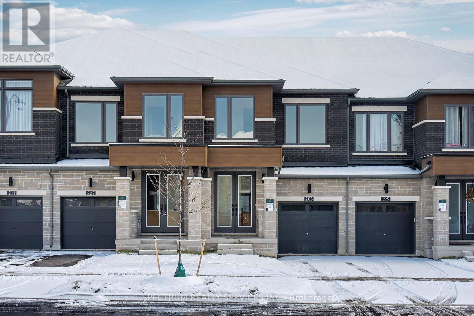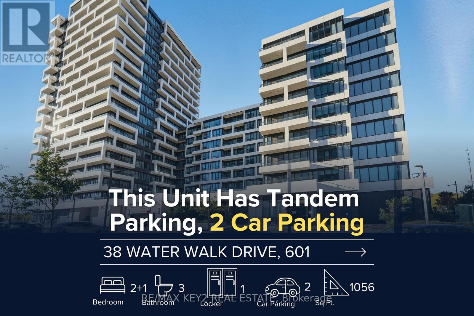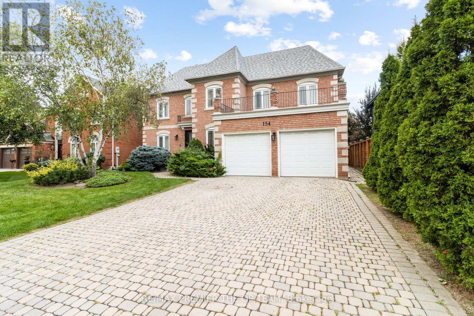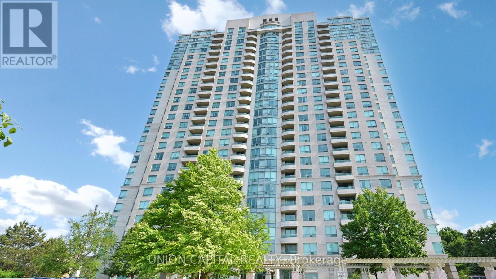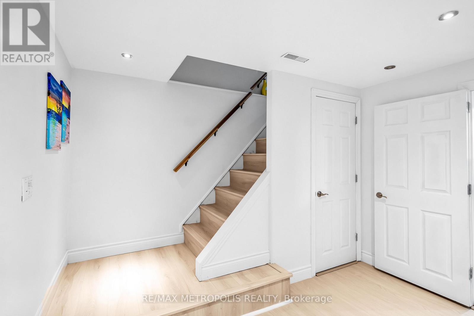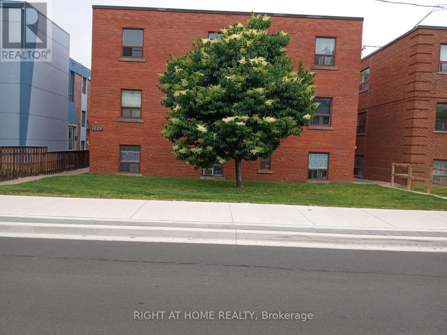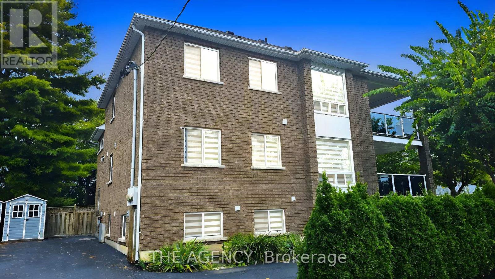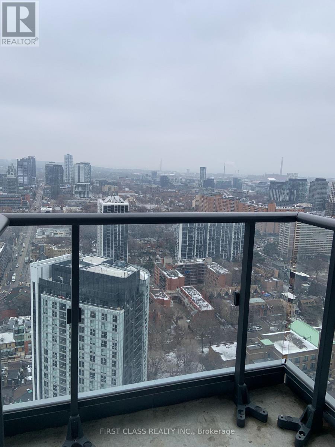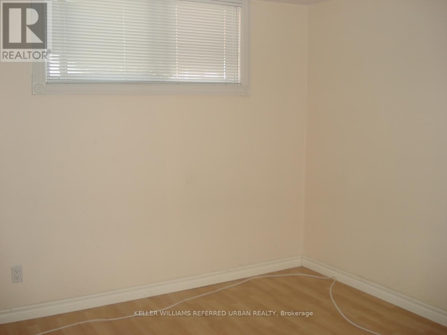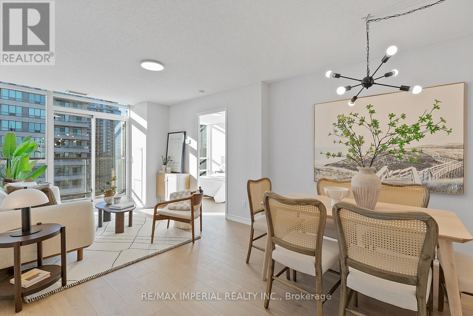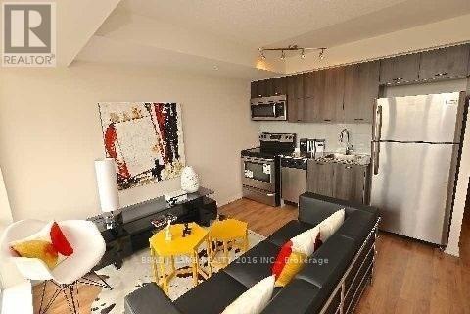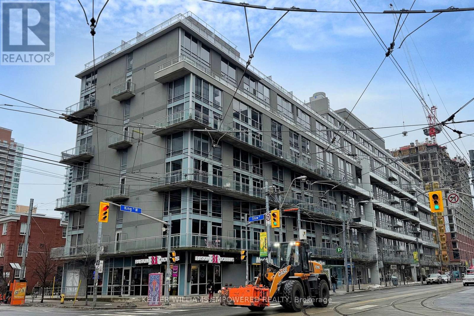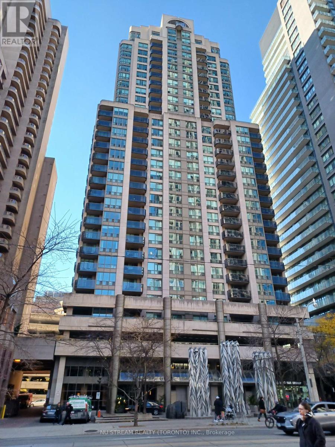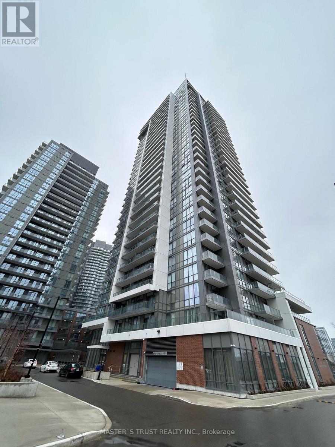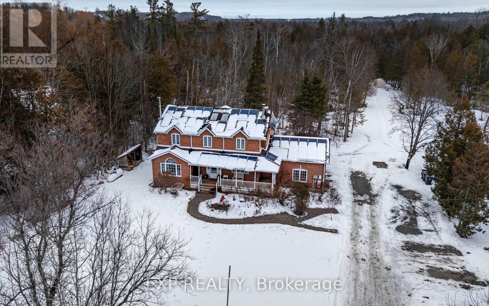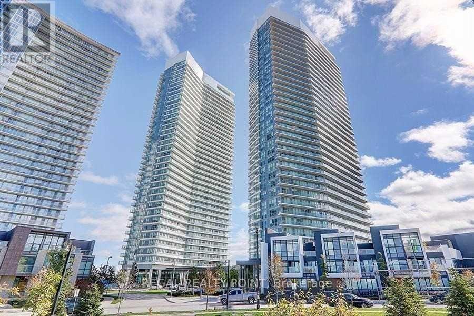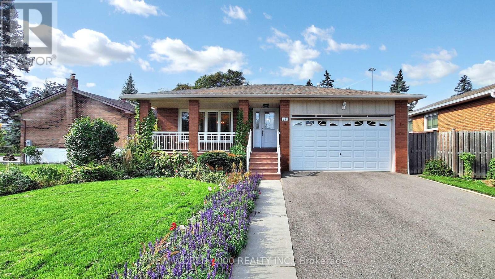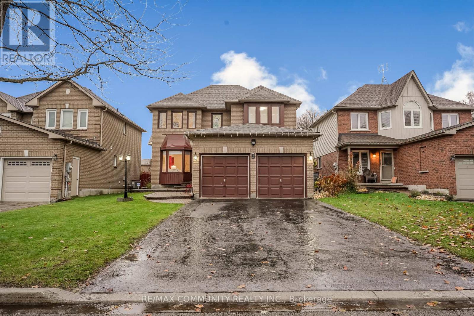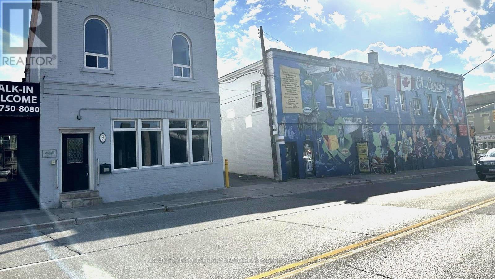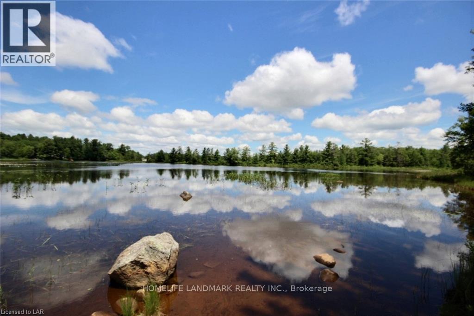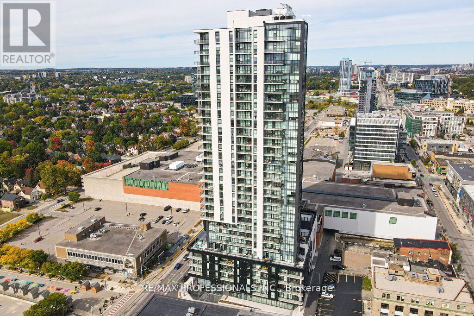14 Philip Joseph Lane
Uxbridge, Ontario
Welcome To 14 PHILIP JOSEPH LANE A Charming Luxury & Spacious Model Townhome With 3 Bed & 3 Bath. The Main Level Features A Bright, Open Atmosphere, Kithchen With Quartz Countertops, Pantry Cabinets, Stainless Steel Appliances, And A Spacious Island. Oak Stairs, W/Hardwood Flooring On Main And Second Floor, Living Room With A Fireplace. Upstairs, The Primary Bedroom Boasts A Spacious Walk-In Closet, A 5Pc Ensuite Bathroom, And A Spacious Shower. Two More Bedrooms W/Walk-In Closets And A Full 4Pc Bath, And Ensuite Laundry Complete This Level. Move In Ready, Located In A Family-Centric Neighbourhood Of The Town Of Uxbridge With All The Amenities, Shopping, Dining, Trails, And Just Minutes From Downtown Uxbridge. (id:61852)
Homelife/future Realty Inc.
Bsmt - 95 Goodwin Crescent
Milton, Ontario
This basement apartment has been renovated with an open-concept design, large bright windows, and tastefully selected finishes and colours, creating a welcoming living space. Enjoy exclusive use of one driveway parking space with a private entrance to your one-bedroom, one-bathroom apartment. Enter to find vinyl flooring that flows throughout the living space and into the kitchen, the in-suite laundry and the bedroom with double closets. ** Tenant responsible for 25% of utilities. There is no water heater rental. One driveway parking included. (id:61852)
Century 21 Miller Real Estate Ltd.
89 Clippers Crescent
Whitchurch-Stouffville, Ontario
Great 1yrs new Gorgeous Modern Townhouse In Downtown Stouffville! Corner Unit With Tons Of Natural Lights Through Additional Side Windows , Close to all amenities. Steps to Longo's Supermarket, Shopping Center, Bank, Restaurants, Goodlife Fitness, School, Rexall Drug Store, Starbucks, And Much More! Elegant Hardwood Floors Throughout. The Custom kitchen W/ Highlight, Featuring Quartz Countertop! All Bedroom With Large Windows ! 4 Bath, 3 Balconies, Two-Car Garage Offers! Just Move In & Enjoy It(: (id:61852)
Best Union Realty Inc.
203 Grand Trunk Avenue
Vaughan, Ontario
Last One Left! Brand New 3-Bedroom Freehold Townhome in Patterson Community. This is your final chance to own in this sought-after new community! This newly built, 3-bedroom, 2.5-bath freehold townhome offers 1,906 sq ft of stylish, open-concept living, thoughtfully designed with premium upgrades throughout. The bright, modern main floor features luxury finishes and a seamless walk-out to a private wood deck-perfect for relaxing or entertaining. Enjoy the convenience of a built-in garage with direct access to the mudroom, central A/C, and the peace of mind that comes with full Tarion warranty coverage. Ideally located just minutes from top-rated schools, golf, shopping, dining, and everyday essentials. Commuters will appreciate the nearby GO Train-just a 25-minute ride to downtown Toronto. Only one unit remains-act fast to make it yours! (id:61852)
Spectrum Realty Services Inc.
601 - 38 Water Walk Drive
Markham, Ontario
Stunning 2-Bed + Den Corner Unit Suite at Riverview Condos, Markham! This beautifully designed 1,056 sq ft suite with a spacious balcony offers 2 bedrooms + den, 3 washrooms, and a bright open-concept living and dining area perfect for relaxing or entertaining. Enjoy engineered hardwood flooring throughout, elegant crown moulding, and a den with sliding door ideal for a home office or guest room. The modern kitchen features upgraded cabinetry, stylish backsplash, and stainless steel appliances. Includes two premium parking space (tandem) and one locker for added convenience. Amenities include 24/7 concierge/security, fitness centre, indoor pool, games room, library, and party room. Located steps from Whole Foods/No-Frills, banks, cafes, restaurants, and Cineplex, and minutes to Markville Mall, First Markham Place, and Main Street Unionville, with YRT and VIVA transit at your doorstep and easy access to Hwy 7, 407, and 404, this condo offers the ultimate in connected, modern living in one of Markham's most sought-after communities! (id:61852)
RE/MAX Key2 Real Estate
154 Flushing Avenue
Vaughan, Ontario
Stunning sun-filled home on a spacious lot in Weston Downs, approximately 3,750 sq ft. Features a grand foyer with a cathedral ceiling, renovated kitchen with granite countertops & a large walk-in pantry. Elegant crown moldings, all-new custom drapery, and a newly renovated primary ensuite bath. Equipped with vinyl windows, newer roof shingles, interlocking driveway & walkway, a new front door, and access from the garage to the main floor laundry with service stairs to the basement and a side door. (id:61852)
RE/MAX Premier The Op Team
Ph01 - 61 Town Centre Court
Toronto, Ontario
Spectacular Penthouse with Unobstructed CN Tower & Skyline Views! Bright and spacious 1 Bedroom + Den penthouse unit with unobstructed south-facing views of the Toronto skyline and CN Tower! This carpet-free suite features the 9' ceiling which penthouse units in the building have, a functional open-concept layout with modern finishes and abundant natural light throughout. Enjoy a full-sized kitchen with ample cabinetry and breakfast bar, spacious bedroom with large closet, and a versatile den perfect for a home office. Ultra large windows provide panoramic city views from your top-floor retreat. Located in a well-managed building by Del Property Management, with24-hr concierge, gym, indoor pool, party room, and visitor parking. Steps to TTC, GO Transit, Hwy 401, Scarborough Town Centre, parks, restaurants, and more. Ideal for first-time buyers, professionals, or investors! (id:61852)
Union Capital Realty
Basement - 834 Sanok Drive
Pickering, Ontario
Charming 1-bedroom basement oasis just minutes from Liverpool Beach, featuring a bright, modern 3-piece bath and a slick, fully equipped kitchen that set the tone for stylish coastal living; the inviting rec room is your canvas for movie nights, a home office, or a workout zone-sunlit and endlessly versatile-while gorgeous, high-quality floors flow seamlessly throughout, delivering warmth, character, and a cohesive feel you'll love coming home to; enjoy private entry for your own slice of independence, a quiet, well-maintained building, one designated parking spot, and on-site laundry for everyday convenience; with easy access to scenic coastal walks, cozy cafes, shopping, and smooth transit, this move-in-ready, budget-friendly unit blends comfort with coastal charm and a touch of modern luxury-your perfect, energetic home awaits. (id:61852)
RE/MAX Metropolis Realty
1020 O'connor Drive
Toronto, Ontario
Excellent turn key investment opportunity!!! 12 unit apartment building on large lot in prime Toronto location. Well maintained with 6 x 2 bedrooms, 5 x 1 bedroom, 1 bachelor. Reliable tenant profile and stable income with significant upside on turnover. Total area 8100 square feet. 11+ parking including large detached double garage. Extra income from parking and coin laundry. Furnace (2022), some units renovated, intercom system, fire systems, lighting and monitoring and outdoor security cameras. RentSafeTO Score in 2025 - 92%. Central location close to New LRT, all amenities, schools, shopping, transit and recreation. Rarely offered, don't miss out! (id:61852)
Right At Home Realty
3 - 290 Elmgrove Avenue
Oshawa, Ontario
This beautifully designed basement unit in a legal triplex offers 1,050 sq. ft. of bright and spacious living space in an unbeatable location, perfect for those needing quick access to highways, shopping, and public transportation. The unit benefits from both front and rear access staircases, providing convenience and easy flow. Inside, you'll find a well-thought-out layout, maximizing storage and comfort. The large, south-facing unit offers large windows for a basement. Each unit in the triplex is equipped with a private shed for additional storage. With durable, high-quality flooring throughout and elegant wood and wrought iron staircase spindles, the home offers both style and practicality. Ideal for renters seeking space, comfort, and easy access to urban amenities! (id:61852)
The Agency
3402 - 251 Jarvis Street
Toronto, Ontario
Downtown Luxury Condo Unit. Features 1 Bedroom + Den (Can Be Used As Guest Bedroom). Sun Filled Open Concept Floor To Ceiling Windows In Living Room With Walkout To Balcony. Modern Kitchen With Stainless Steel Appliances & Quartz Countertop & Backsplash. Laminate Flooring Thru Out. Bright Master Bedroom, Excellent Location, Walking Distance To Eaton Centre, Ryerson, Transit At Your Door Step. (id:61852)
First Class Realty Inc.
114 Kennard Avenue
Toronto, Ontario
Opportunity to rent a bright and private two-floor apartment in the lovely Bathurst Manor / Finch and Dufferin corridor! This apartment offers a comfortable and functional layout. Kitchen features plenty of storage space and separate laundry room is an added convenience. 2-piece powder room on the main level. 2 well-sized bedrooms on the upper level, each with wall to wall closets, and large window for lots of natural light, as well as large renovated bathroom on upper level. Enjoy the privacy of a separate entrance and the added bonus of a private backyard with a shed- ideal for relaxing or spending time outdoors. 2 parking spots on driveway. All above ground, approx 1200 sq ft. Steps to TTC public transit, and community recreational center which offers a pool, basketball courts, tennis courts, baseball fields, playground, skating rink and more. Beautiful hiking trails within walking distance and minutes to all amenities. Book today for easy viewing! (id:61852)
Keller Williams Referred Urban Realty
2318 - 35 Hollywood Avenue
Toronto, Ontario
Must-See Pearl Condo in the Heart of North York. Stunning 2-bedroom unit with 1 parking + 1 locker, one of the best layouts in the building! Bright and spacious split-bedroom design, perfect for comfortable living. Fully renovated: brand-new kitchen with new appliances; new engineered hardwood floors; fresh paint; new bathroom vanity. Low maintenance fee - includes water, heating, and A/C. Convenient location - Steps to the subway, grocery stores, and top-rated restaurants. Great Building Amenities - Indoor Pool, Sauna, Exercise Room, 24 Hrs Concierge, and ample visitor parking. Whatever you need, its right at your doorstep! (id:61852)
RE/MAX Imperial Realty Inc.
608 - 20 Joe Shuster Way
Toronto, Ontario
This is really a great apartment. The bedroom is large enough to take a queen size bed, two nightstands, a chest of drawers and it has a decent closet. Great living area with the ability to add a kitchen island or a small dining table. A balcony which is the full width of the apartment. Conveniently located with the 504 King streetcar line with a Longo's and Canadian Tire directly across the street. Queen St. just two blocks away. (id:61852)
Brad J. Lamb Realty 2016 Inc.
829 - 1029 King Street W
Toronto, Ontario
For all of the loft lovers-your search ends here. Discover this truly rare, two-storey penthouse terrace suite at Electra Lofts in the heart of King West. South-facing and sun-drenched, this bright, spacious, and airy residence has been impeccably maintained and showcases striking, design-forward upgrades throughout. Highlights include a dramatic 17-foot custom rock feature wall, sleek quartz countertops, new hardwood staircase with integrated LED lighting, an LG refrigerator with water and ice maker, and stylish updated lighting. Enjoy exceptional outdoor living with two private spaces-a main-floor balcony and an expansive rooftop terrace offering unmatched lake and city skyline views, perfect for entertaining or unwinding above the city. The primary bedroom is a true retreat, featuring hardwood floors, a large walk-in closet with custom built-ins, and pot lighting for a warm, refined ambiance. This suite also includes an oversized parking space and locker, conveniently located across from a quiet, discreet elevator. All of this in an unbeatable location-steps to transit, parks, and the best of Toronto's west end. Walk to Stanley Park, Trinity Bellwoods, the vibrant Ossington Strip, Queen West boutiques and shops, and the renowned restaurants, cafés, and nightlife of King West. Perfect for young professionals seeking the ultimate loft lifestyle-style, space, and city living at its finest. (id:61852)
Keller Williams Empowered Realty
810 - 750 Bay Street
Toronto, Ontario
Downtown Luxury Condo Spacious E Exposure Corner Unit, 2 Bedrooms, w/2 washrooms, 2 open Balconies, High Desirable Bay / College Location Steps to All Major Hospitals, Financial District , U of T , Subway, 24 Hour Concierge, Pls Bring RECO Licence, Pls off Shoes & Lights, Make sure Door is locked, Lv Business Card, 1 Vendor is (RREA), Pls Attach Disclosure & 801 , Offer To sailee83@hotmail.com (id:61852)
Nu Stream Realty (Toronto) Inc.
1901 - 32 Forest Manor Road
Toronto, Ontario
Well laid out l+Den Suite Available At The Peak! Spacious & Bright W/A Balcony That Spans The Unit w/Clear views! New Appliances, Flat Smooth Top Stove With Built-In Oven. Large Den w/Sliding door could easily be a 2nd bedroom or spacious office/studio. Ensuite Laundry Included! Easy 401/404 Access & TTC/Sheppard Subway. Community Center And Public School Across The Street! shops, dining and every Amenity you could need! **Photos were taken prior to existing tenant's occupancy** (id:61852)
Master's Trust Realty Inc.
994359 Mono-Adjala Townline
Adjala-Tosorontio, Ontario
Set on a breathtaking 2.4-acre property with a tranquil river flowing through the backyard, this exceptional home offers a rare blend of privacy, functionality, and walkable rural charm - just steps to the beloved Hockley General Store. Inside, the main floor is designed for both everyday living and entertaining, featuring two spacious living areas. A bright, inviting living room with hardwood floors and vaulted ceilings pairs beautifully with a warm family room complete with a wood-burning fireplace, custom built-ins, and walkout access to the expansive rear deck overlooking the mature trees & perfectly private yard. The heart of the home includes a functional, well-connected kitchen with stainless steel appliances and seamless flow to the dining area-perfect for gatherings large and small, with another walkout to the back deck. Upstairs, you'll find four generous bedrooms, including a spacious primary retreat with walk-in closet and 4 piece ensuite, offering plenty of room for growing families or home office flexibility. The walkout lower level adds incredible versatility, featuring a private suite with separate entrance, kitchenette, living area with fireplace, bedroom, and ensuite-ideal for in-laws, a mature child, guests, or potential rental income. Outdoors, the property truly shines. Enjoy peaceful mornings by the river, summer afternoons wading in the water, and evenings on the expansive deck surrounded by nature. Solar panels on the roof add an eco-conscious and cost-efficient advantage, enhancing the home's long-term value. Located in the heart of the sought-after Hockley community, this home offers quick access to Hockley Valley Resort, Mono Cliffs, the Bruce Trail, wineries, skiing, golf, and more-while still being within easy reach of Orangeville and major commuter routes. A rare opportunity to own a riverfront property with space, flexibility, and walkable amenities. The lifestyle you've been searching for, and more! (id:61852)
Exp Realty
3106 - 115 Mcmahon Drive
Toronto, Ontario
High rise and spacious One-Bedroom Suite in Bayview Village, Featuring 9-Foot Ceilings, a Modern Kitchen with Integrated Appliances, Quartz Countertops, and Cabinet Organizers. Enjoy a Spa-Like Bathroom with Marble Tiles, Full-Sized Washer/Dryer, and Roller Blinds. Includes One Parking Space and a Locker. (id:61852)
Regal Realty Point
17 Squirewood Road
Toronto, Ontario
Welcome to 17 Squirewood Rd. This Spacious 3-bedroom bungalow is located in the sought-after neighbourhood of Pleasant View, next to everything you could be looking for and want. Shopping, entertainment, transit, top schools, parks, easy access to 401 and 404, Library, and on a road that sees very little traffic, making it extremely safe for children to be playing outside, all of these make this location very desirable. The fully finished basement has a large recreational area, bedroom, additional full washroom, and plenty of storage. The home and appliances are being sold in an as-is condition sale. (id:61852)
New World 2000 Realty Inc.
4 Edgerton Drive N
Clarington, Ontario
Welcome to 4 Edgerton Drive-an exceptionally well-maintained 4+2 bedroom family residence located in one of Clarington's most sought-after neighbourhoods. This spacious home features a bright, functional layout with generously sized rooms, an inviting living and dining area ideal for entertaining, and a well-appointed kitchen offering ample storage. The main and upper levels are enhanced with elegant gunstock oak hardwood flooring, adding warmth and timeless appeal throughout. Brand new smoke and carbon dioxide detector throughout the house. The home has been cared for with pride and offers move-in-ready comfort. Minutes walk to parks, schools, shopping, hospital and major commuter routes, this home blends convenience with quality living. A fantastic opportunity for families seeking space, functionality, and a great location. (id:61852)
RE/MAX Community Realty Inc.
C - 9 Wellington Street E
Aurora, Ontario
Stunning, Newly Renovated Spacious 1 bedroom Unit in the Heart of Downtown Aurora! Be the first to live in this beautifully renovated and never-before-occupied unit, offering a spacious and functional layout ideal for professionals or couples seeking modern living in a charming historic setting. Featuring premium finishes throughout, this move-in ready unit is perfectly situated just steps from Yonge Street, GO Transit, shops, dining, and all amenities Aurora has to offer. Property Highlights: Completely Renovated Top to Bottom, Bright, Open-Concept Living Space Over Two Levels, Exclusive Use of Onsite Laundry, Prime Downtown Location Walk to Everything. Private Entrance, Utilities Extra. Tenant Requirements: Credit Score 700+, Rental Application, Letter of Employment & Recent Pay Stubs, No Pets & No smoking (Adjacent to Commercial Unit) Triple-A Tenants Only. An exceptional opportunity to enjoy boutique-style living in one of Aurora's most walkable and vibrant neighbourhoods. (id:61852)
Your Home Sold Guaranteed Realty Specialists Inc
1137 118 Highway
Bracebridge, Ontario
1 bedroom plus den for rent. Available March 1, 2026. Large backyard, backing onto Muskoka River, access to Spencer Lake. Entire house for rent. Additional detached garage for parking and storage included with the rent. Minutes drive to Bracebridge, close to amenities. (id:61852)
Homelife Landmark Realty Inc.
903 - 60 Charles Street W
Kitchener, Ontario
Professionally cleaned, and ready to move in! Welcome to fabulous "Charlie West', one of downtown Kitchener's most sought-after new locations. Fantastically situated at the edge of Victoria Park, and right on the ION line, Charlie West is just steps away from Kitchener's Innovation District. This modern styled unit boasts an open and bright layout, with floor to ceiling windows, a spacious kitchen with peninsula and a breakfast bar, and a cozy Living area with walk out to balcony. Building amenities include an entertainment room with catering kitchen, a landscaped BBQ terrace, a fitness area with yoga studio, and more. Heat, Water, and Internet included in lease price. (id:61852)
RE/MAX Professionals Inc.
