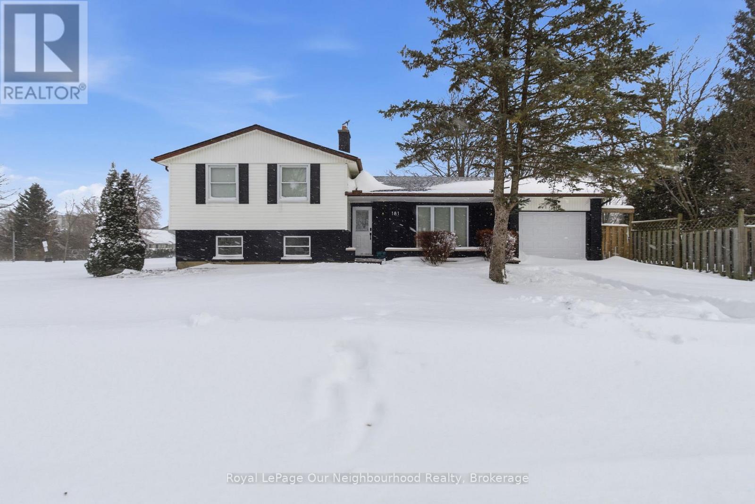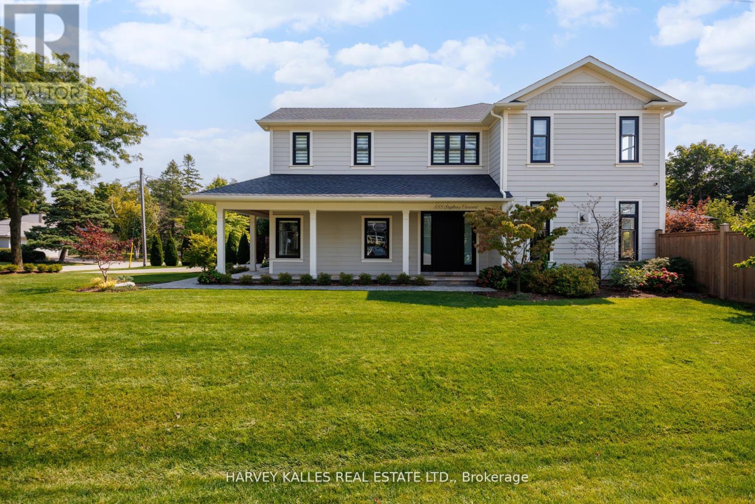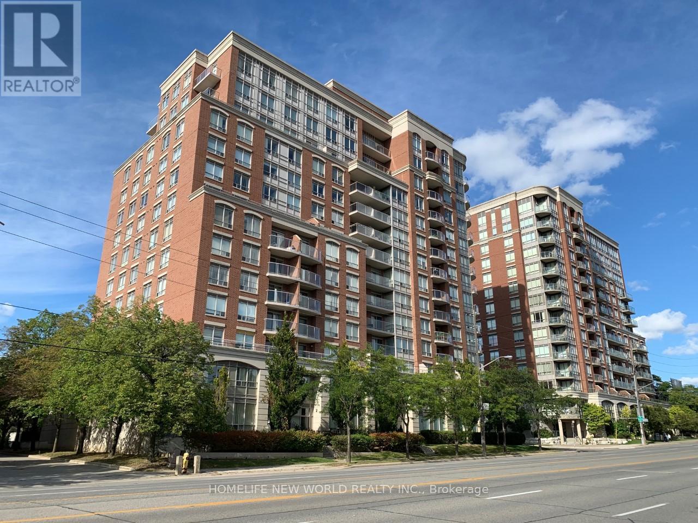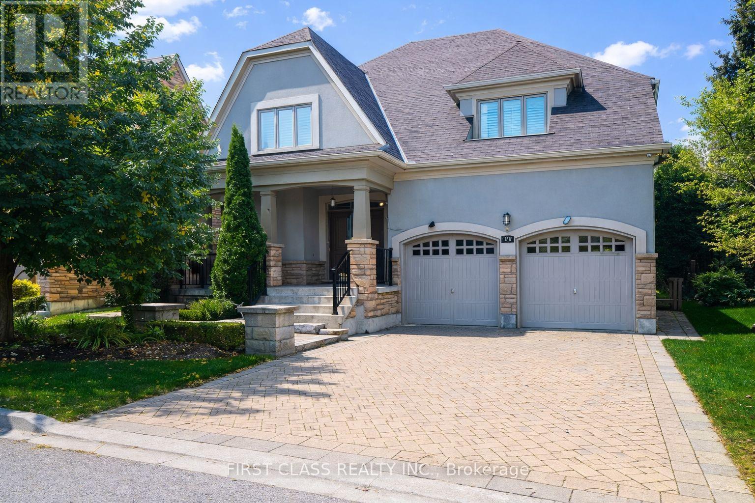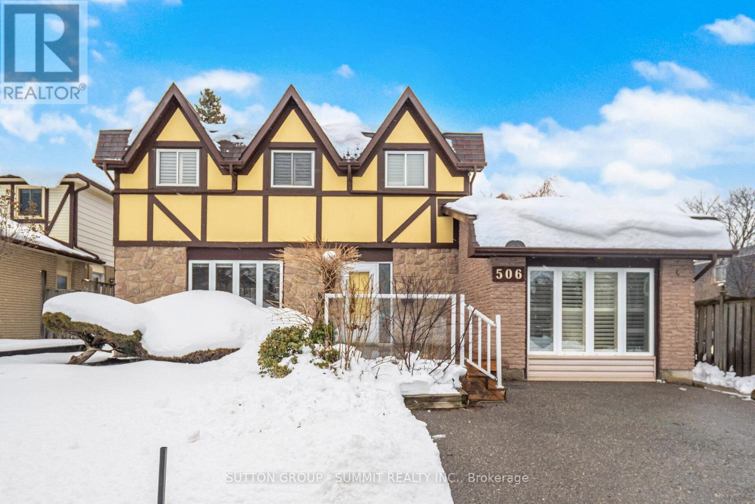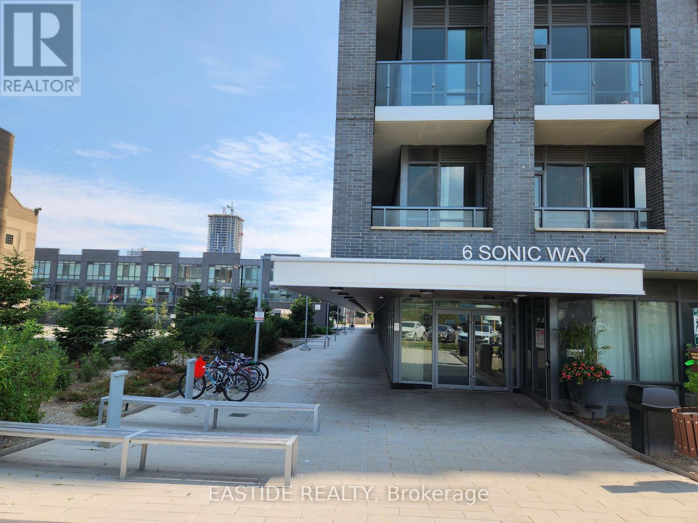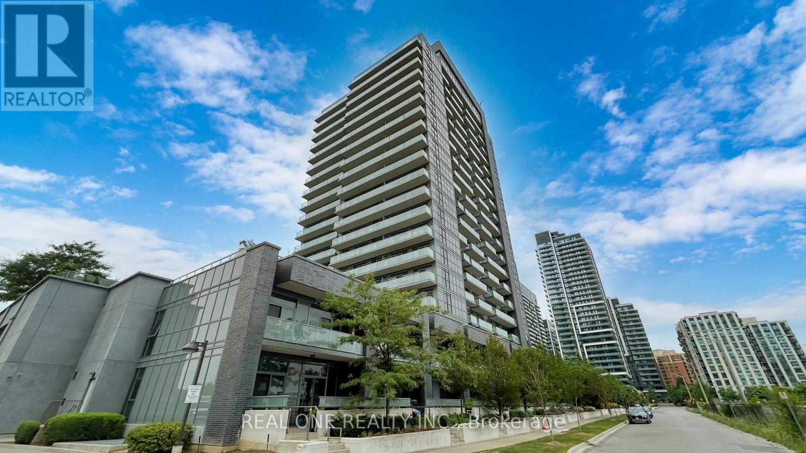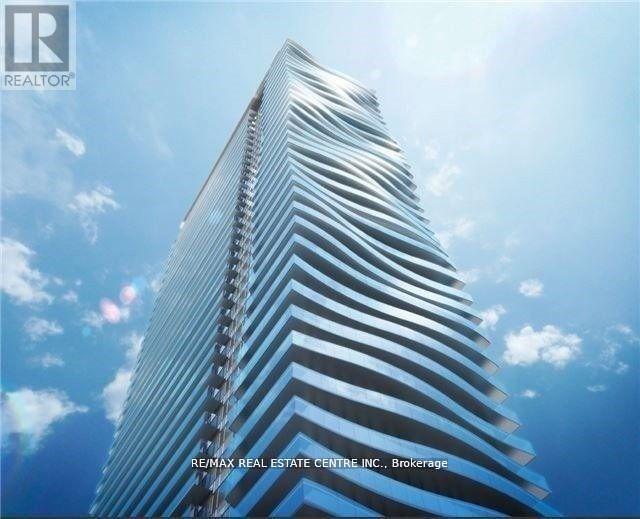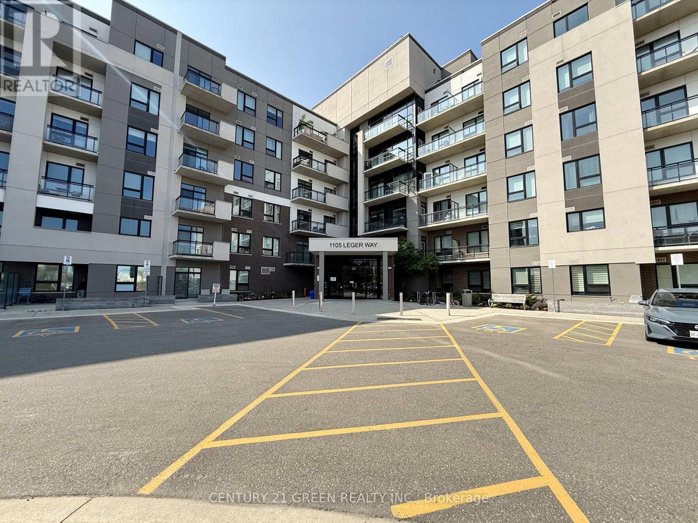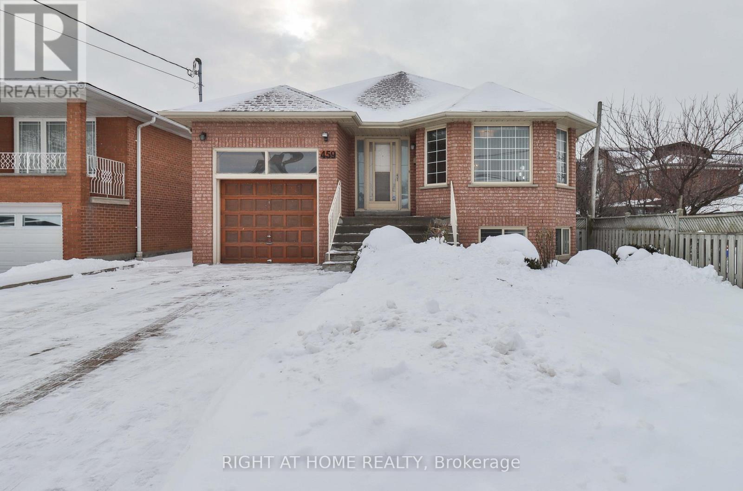181 Mcmaster Drive
London South, Ontario
Welcome to 181 McMaster Drive - a reimagined living where refined style meets smart-home convenience. Set on a premium corner lot in a quiet cul-de-sac, this home has been fully renovated with high-end finishes, thoughtful design, and cutting-edge technology. This fully integrated SMART Home offers effortless control of interior and exterior lighting, TVs, blinds, ceiling fans, smart thermostat and security cameras, video doorbell, biometric locks, and smart smoke/carbon monoxide detectors. The entire home is internet hard-wired, ensuring reliable connectivity for work and streaming. Inside, enjoy new engineered hardwood throughout most of the home, with 97 pot lights on smart switches, and a new 200-AMP electrical panel. The bright main level features a spacious living room, open dining area with new patio doors leading to its enormous deck. The kitchen includes quartz countertops, resurfaced cabinets, pot filler, garburator, WiFi-enabled stainless-steel appliances, and added dining-room cabinetry for extra storage. Two renovated bathrooms feature new flooring, tub-shower, upgraded fixtures, stylish lighting, high-end vanities, and remote-controlled Japanese toilet-bidet. The main bath includes a spa-style shower equipped with therapeutic body jets - providing a full-body water-massage. Upstairs, three generous bedrooms offer excellent closet space plus a linen closet. The lower level adds a large and flexible extra bedroom and cozy family room with large windows, built-in electric fireplace, and custom shelving/cabinets. The basement showcases a cinema-grade home theater, game room, and snack bar - an ideal hub for entertainment. It includes laundry room, utility room with gas furnace and newer owned hot water tank. Outside, enjoy a refreshed exterior and private backyard with a large gazebo, expansive renovated deck for hosting, and relaxing hot tub. Close to excellent schools, Westmount Mall, transit, shopping, restaurants, and gyms - this home truly has it all. (id:61852)
Royal LePage Our Neighbourhood Realty
588 Stephens Crescent
Oakville, Ontario
Welcome to 588 Stephens Crescent, a beautifully designed two-storey modern farmhouse built in 2020 with Hardie Board Exterior. Nestled on a sun-drenched, oversized corner lot, this home offers an incredible outdoor living space featuring a gazebo with a natural stone wall, a gas fireplace, and a wall-mounted TV perfect for entertaining year-round.Inside, the thoughtfully designed layout boasts four spacious bedrooms, each with its own ensuite, ensuring comfort and privacy for the entire family. The main floor features a mudroom and laundry room, a stylish powder room, and an open-concept kitchen, dining, and family room. The gourmet kitchen includes an oversized island that comfortably seats 6 people, ideal for gatherings. Enjoy seamless indoor-outdoor living with a walkout to the expansive yard from the main living area.Additional main floor highlights include a cozy living room with brand-new built-in bookcases and a built-in desk, creating a functional yet elegant space.The lower level has been recently upgraded with new flooring and features a gym area, a spacious rec room, a family room, and a full bathroom all in an open-concept design.Completing this exceptional home is a heated garage for year-round comfort.With its impeccable layout, high-end finishes, and unbeatable outdoor space, this home is perfect for families who love to entertain. Upgrades to home include; Irrigation System (2023), California Closet Organizer Through out (2023), Built-In Bookcases in Family Room (2023), New VInyl Flooring Through out Lower Level (2025), 5 Zone Sonos Independent Sound System(2023), New HIK Vision 2MP Surveillance System (2021) (id:61852)
Harvey Kalles Real Estate Ltd.
1101 - 2 Clairtrell Road
Toronto, Ontario
Bayview Manson Luxury Condo With 642 Sf Includes Balcony, Unobstructed North View. Newly fresh painted. Walk To Bayview Subway Station, Loblaws Shopping, Bayview Village Mall, Fine Dinings, Entertainment, Library, Ymca. Easy Access To Hwy 401 & Hwy 404/Dvp. (id:61852)
Homelife New World Realty Inc.
71 Titan Trail
Markham, Ontario
Backing onto a golf course with open, unobstructed views, this well-maintained link-by-garage home offers almost 2,000 sq.ft. of bright above-grade living space in a quiet, family-friendly Markham neighbourhood surrounded by forests and trails. Thoughtfully designed with 9-ft ceilings on both main and second floors, hardwood flooring on the main level and upper hallway, and a functional layout ideal for everyday living and entertaining.Both the main-floor kitchen and the professionally renovated basement kitchen feature granite countertops, undermount sinks, upgraded faucets, and stainless steel appliances. The spacious primary bedroom includes a 5-pc ensuite with frameless shower, double sinks, and soaking tub, plus a walk-in closet. Convenient second-floor laundry adds to daily comfort.A builder-installed separate side entrance leads to a fully finished basement with two bedrooms, a full-size kitchen, a 3-pc washroom, and a cozy living area, featuring tile flooring in the kitchen and durable laminate flooring throughout the remaining living spaces - offering excellent income, in-law, or multigenerational potential.Both front and backyard are finished with interlock, with the backyard slope professionally flattened for usability and comfort. The fully fenced backyard overlooks the golf course, while the widened front interlock allows additional parking for a small vehicle. Owned tankless water heater - no rental fees.Close to parks, trails, community centres, schools, shopping, TTC/Viva transit, and easy access to Hwy 407 & 401. A rare opportunity combining views, flexibility, and location. (id:61852)
RE/MAX Hallmark Realty Ltd.
73 Glengordon Crescent
Markham, Ontario
A beautifully appointed family home nestled in one of Markham's most sought-after, top-ranking school districts. This spacious 4+1 bedroom residence with a double garage offers the perfect blend of comfort, functionality, and long-term value for growing families and discerning buyers. Thoughtfully designed with generous principal rooms, sun-filled living spaces, and a versatile finished lower level ideal for a home office, guest suite, or extended family living. Situated on a quiet, family-friendly crescent, steps to highly rated elementary and secondary schools, parks, trails, and community amenities. Minutes to shopping, dining, transit, and major highways-this is a rare opportunity to secure a move-in-ready home in a premium Markham school zone where lifestyle and location truly come together. (id:61852)
First Class Realty Inc.
506 Petticoat Lane
Pickering, Ontario
Located In The South End Of The Sought-After West Shore Community of Pickering! Built by Tudor Glen Homes & Maintained By The Original Owners For Almost 50 Years, This Home Features A Spacious & Functional Layout Ideal For Families &/or Multi-Generational Living. The Main Level Boasts A Sun-Filled Living & Dining Room w/ Hardwood Floors, A Large Eat-In Kitchen w/ Walk-Out To The Generously Sized Backyard & Deck And A Cozy Family Room W/ Fireplace & Second Walk-Out To The Backyard - Perfect For Indoor-Outdoor Living.The Legal Main Floor In-Law Suite Offers Exceptional Flexibility & Can Be Re-Imagined To Suit Your Specific Needs & Preferences. This Additional Space Includes A Separate Side Entrance & Foyer, Galley Style Kitchenette w/ Fridge, Counterspace & Double Sinks, A Private 4th Bedroom w/ Two Closets & A Large Window, A 4-Piece Bathroom, & Dedicated Laundry. The Upper Level Presents A Bright & Spacious Primary Bedroom w/ 3-Piece Ensuite, Two Closets & California Shutters. Two Additional Bedrooms, A 4-Piece Bath & The Large Linen Closet Create Comfort & Privacy For The Whole Family. The Finished Basement Is Versatile w/ Rooms To Suit All Your Needs. Highlights Include A Large Rec Room & Wet Bar Area For Entertaining, Additional Closet/Storage Spaces, A Unique Office Space Featuring A Built-In Desk - Ideal For Working From Home, An Extra Bedroom w/ Large Closet & 3-Piece Bath & Sauna. Completing The Space Is A Functional Utility Room w/ A Workbench For Small Projects & Lots Of Shelving For Organized Storage. Ideally located Within Walking Distance to Petticoat Creek Conservation & Dunmore Parks. Enjoy The Outdoor Lifestyle w/ Nature Trails, Picnic Areas & Direct Access To The Waterfront Trail Along Lake Ontario! Close To All Amenities Including Schools, Shopping, Restaurants, Banking, Medical PLUS! Easy Access To Highway 401 & The Pickering GO Station For A Smooth Commute. Don't Miss This Opportunity To Make This Home Your Own! (id:61852)
Sutton Group - Summit Realty Inc.
2704 - 6 Sonic Way
Toronto, Ontario
Experience elevated urban living at 6 Sonic Way Unit 2704 a stunning 2-bedroom, 2-bathroom northeast corner suite with breathtaking views through expansive floor-to-ceiling windows. This sunlit unit offers a spacious open-concept layout, sleek modern finishes, and includes 1 premium underground parking and 1 locker. Perfectly situated just steps from the Eglinton Crosstown LRT, seamlessly connecting you across midtown Toronto and beyond. Nestled beside the lush Don Valley Parklands, enjoy immediate access to scenic trails for walking, jogging, and cycling. Explore nearby cultural landmarks like the Ontario Science Centre, shop and dine at the upscale Shops at Don Mills, or unwind at Flemingdon Golf Course and Aga Khan Museum. Residents enjoy exceptional building amenities: fully equipped fitness centre, yoga & spin studios, party lounge, rooftop terrace with BBQs, guest suites, and 24/7 concierge. A rare blend of luxury, nature, and connectivity welcome home. (id:61852)
Eastide Realty
Lph08 - 55 Oneida Crescent
Richmond Hill, Ontario
Welcome To An Exquisite Corner Unit Lower Penthouse Of Luxury Living Near Yonge & Hwy 7. Rarely Offered Penthouse Unit With Two Parking Spots Available & One Locker. This Stunning 2 + 1 Unit offers a Breathtaking, Unobstructed View , Fill the Unit with Natural Light Throughout The Day. The Open-Concept Layout is Complemented by Contemporary Finishes, Elegant Upgrades, and Features 9-Feet Floor-To-Ceiling. Modern Kitchen Boasts a Quartz Countertop, Adding to The Units Elegance. The Primary Suite Includes a Spacious Walk-in Closet and a Sleek 4-Piece Ensuite Bath. Den is Spacious Enough to Be an Office or Extra Living Space. Residents Enjoy World-Class Amenities, Including a Pool, Roof Garden with BBQ areas, Gym, Etc. and a Wide Range of Facilities Designed for Comfort and Recreation. Located Just Steps From Richmond Hill City Centre, Public School, Community Facilities, Transit Options (Viva, YRT, GO Station), and an Array of Shopping and Dining-Including Hillcrest Mall. Easy Access to Hwy 7, 407, and 404 for Fast Commuting. Do Not Miss Out This Opportunity to Own a Luxury Home in This Unbeatable Location. (id:61852)
Real One Realty Inc.
52 Kimbark Drive
Brampton, Ontario
Welcome to 52 Kimbark Dr. A Charming Bungalow in Sought-After Northwood Park! This beautifully maintained 3+1 bedroom, 2-bath all-brick bungalow blends comfort, style, and functionality. The inviting main level features three spacious bedrooms, a 4-pc bathroom, plenty of closets for storage, and bright open living and dining areas with a large bay window. Gleaming hardwood floors flow throughout, creating warmth and character. A glass-enclosed front veranda offers a cozy year-round space to relax and enjoy the view of the front yard in every season.The finished basement with private side entrance adds excellent flexibility, offering an additional kitchen, living area, two 3-pc bath, bedroom, and laundry-perfect for extended family, guests, or private use.Step outside to your own outdoor oasis on a generous 50 x 100 ft lot. The fully fenced yard features a deck, gazebo, and shed, surrounded by landscaped gardens and flowers, and backs directly onto a park ideal for quiet evenings, entertaining, or family fun. The long 6-car driveway plus single-car garage provide ample parking for residents and visitors.Located in the desirable Northwood Park neighborhood, this home is close to public and Catholic schools, shopping centers, transit, and a wide range of amenities, making it an ideal choice for families and professionals alike. 3+1 bedrooms & 3 full baths Glass-enclosed veranda & bay window Finished basement with private entrance 50 x 100 ft lot with landscaped yard, deck & gazebo 6-car driveway + garage Prime location near schools, shopping & transit Don't miss this rare opportunity to own a versatile all-brick bungalow in one of Brampton's most sought-after neighborhoods! (id:61852)
Icloud Realty Ltd.
2710 - 33 Shore Breeze Drive
Toronto, Ontario
Experience luxurious waterfront living in this bright and spacious newly painted 2-bedroom, 2-bath corner suite at Jade Waterfront Condos, featuring a large wrap-around balcony with rare, unobstructed south, west, and sunset views of the lake and city from every room. The open-concept layout boasts floor-to-ceiling windows, 9 ft ceilings, and a sleek modern kitchen with stainless steel appliances, quartz countertops, a centre island, and an ensuite stacked washer and dryer. The primary suite offers a private ensuite washroom, while the second bedroom is perfect for guests, a home office, or quiet relaxation. Perfect for sunrise breakfasts and sunset drinks, this residence offers resort-style amenities including an outdoor pool, jacuzzi, rooftop terrace, party room, lounge, billiards, golf simulator, fitness centre, guest suites, and more. Ideally located in the heart of Mimico, steps to the lakefront, Goodman Trail, Humber Bay Park, dining, shopping, and with quick highway accesswhere modern comfort meets breathtaking waterfront serenity. (id:61852)
RE/MAX Real Estate Centre Inc.
129 - 1105 Leger Way
Milton, Ontario
Beautiful well maintained ground-floor 2 bedroom, 2-bath corner condo in a prestigious Ford community in Milton. Convenient elevator-free entry. Open concept, sun-filled, carpet-free interior with soaring 9-foot ceilings. Upgraded gourmet kitchen is perfect for entertaining, featuring a striking island, elegant quartz countertop, and upgraded stainless steel appliances (2023). The lease covers heat, central air, high-speed internet, underground parking, and private storage locker making this home even more affordable. Steps to Sobeys, Starbucks, Banks, Schools, Milton Stadium, Milton Soccer dome, public transit, Parks and green spaces. Do not miss this fantastic opportunity to call this your home. (id:61852)
Century 21 Green Realty Inc.
459 Maple Leaf Drive
Toronto, Ontario
This home is far larger than it appears with more than 3000 Sq Ft! It is a true hidden gem in the heart of North York. 459 Maple Leaf Dr is a beautifully maintained, one-owner raised bungalow, custom-built in 1993 and located in the highly sought-after Maple Leaf community. Thoughtfully designed, lovingly cared for, and recently updated, this home offers exceptional space and flexibility, ideal for families, multi-generational living, or investors. The main level features new hardwood flooring and a smart layout that separates the bedroom wing from the main living areas, while remaining on one convenient floor. Highlights include three generously sized bedrooms, a bright living room with a large bay window, and a separate dining room perfect for entertaining. The eat-in kitchen offers ample space for family meals, while the adjacent family room, with a gas fireplace, provides a warm and inviting place to relax. This level is completed by a brand-new five-piece bathroom with a bidet, and a convenient two-piece powder room. The lower level offers outstanding potential with high ceilings and large above-grade windows that flood the lower level with natural light. It features a newly installed oversized kitchen, open-concept living and dining areas, a gas fireplace, bedroom area, three-piece bathroom, and a separate entrance, making it ideal for an in-law suite or apartment rental. Additional updates include fresh paint throughout for a clean, move-in-ready feel. Practical features include an attached garage, parking for up to four vehicles, a sump pump, tons of storage areas and a large garden shed. The beautifully landscaped garden includes fruit trees and grapevines. Ideally located close to parks, schools, public transit, shopping, the 401, and the shops and restaurants along Keele Street and Lawrence. This pride-of-ownership neighbourhood is known for its meticulously maintained homes and friendly neighbours. Opportunities like this don't come often. Act fast. (id:61852)
Right At Home Realty
