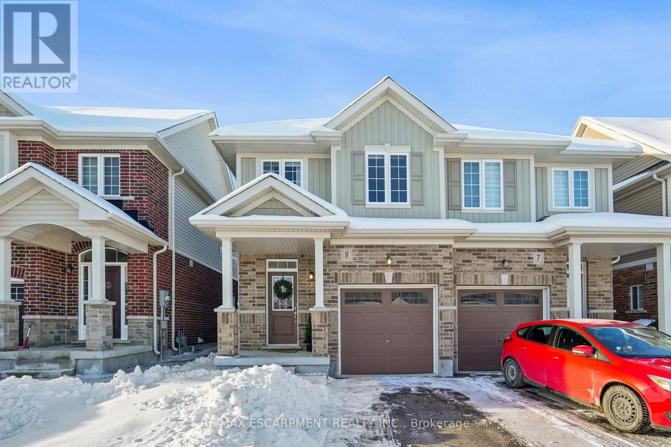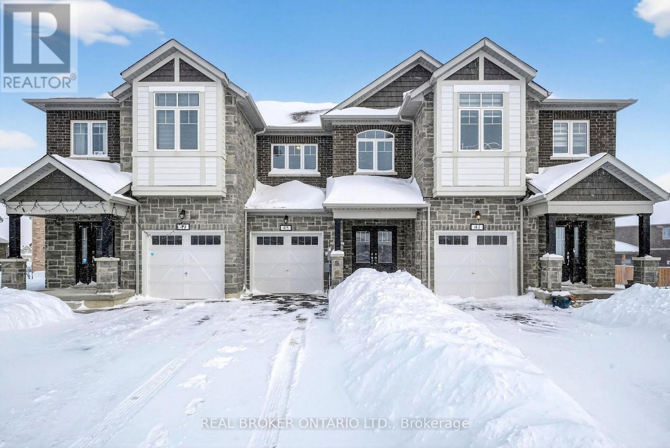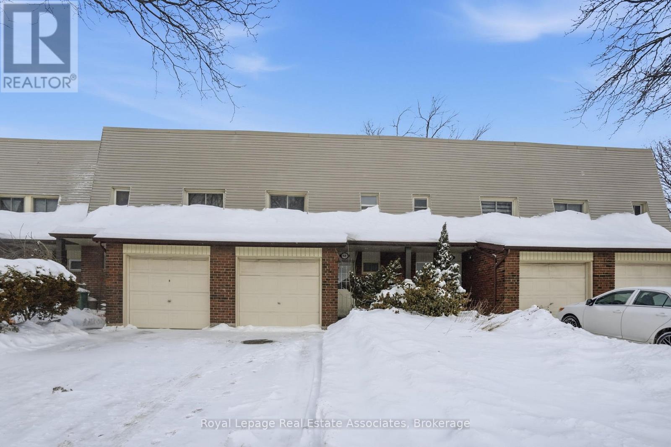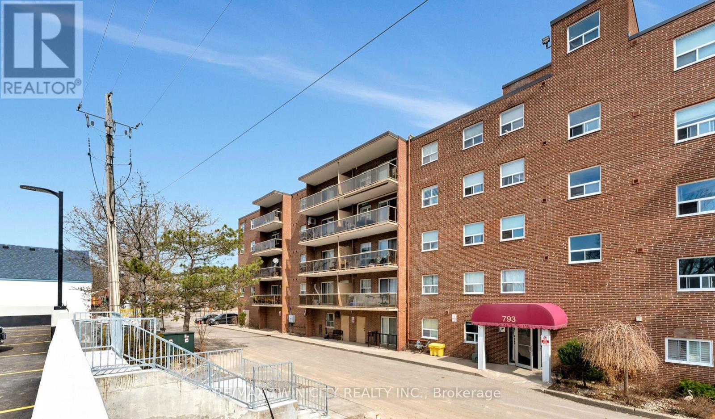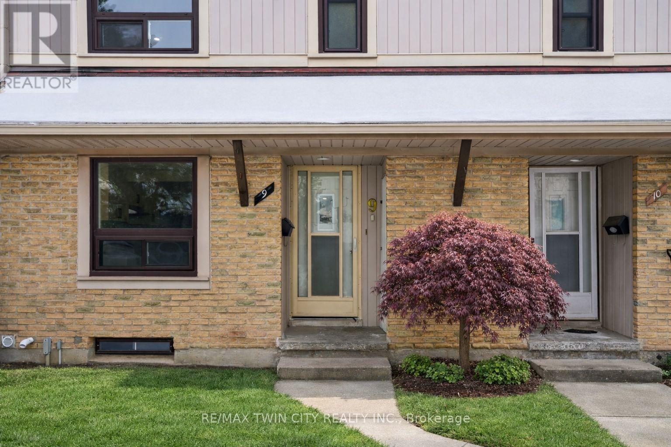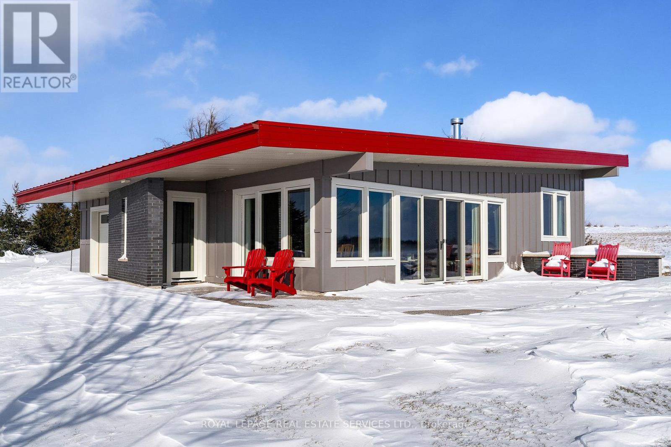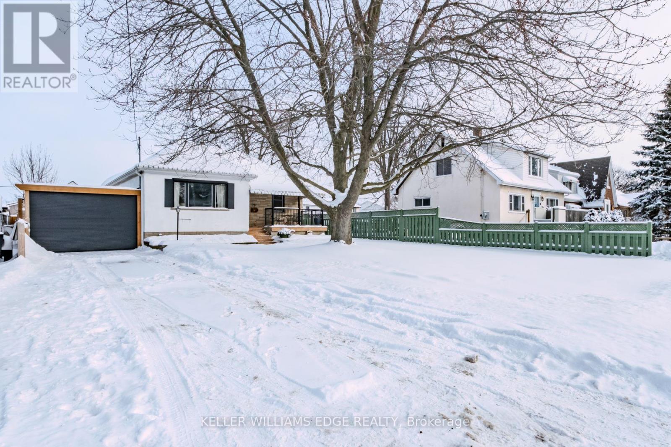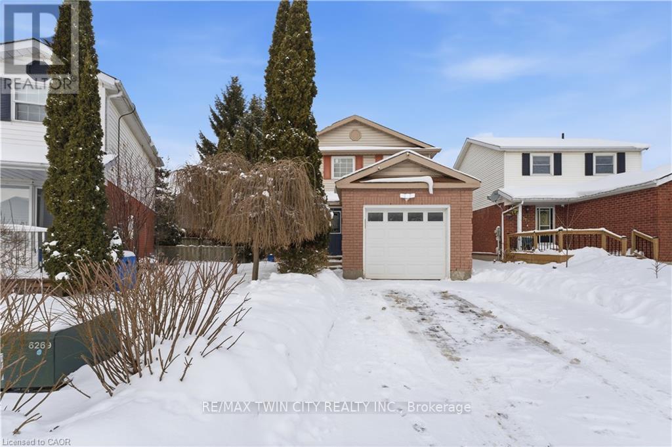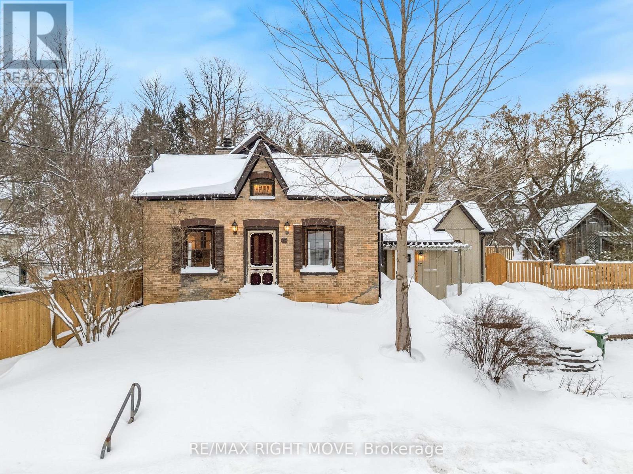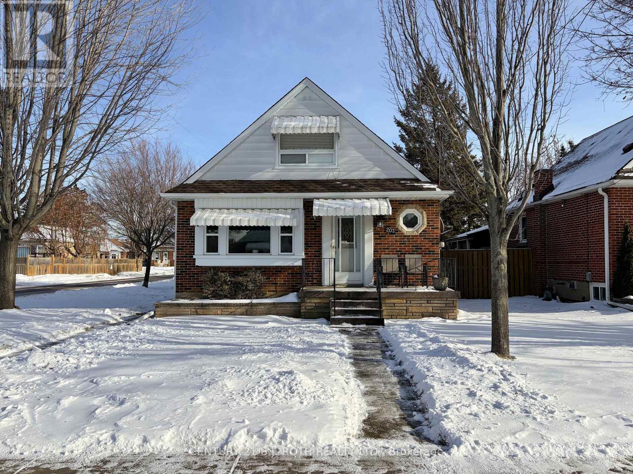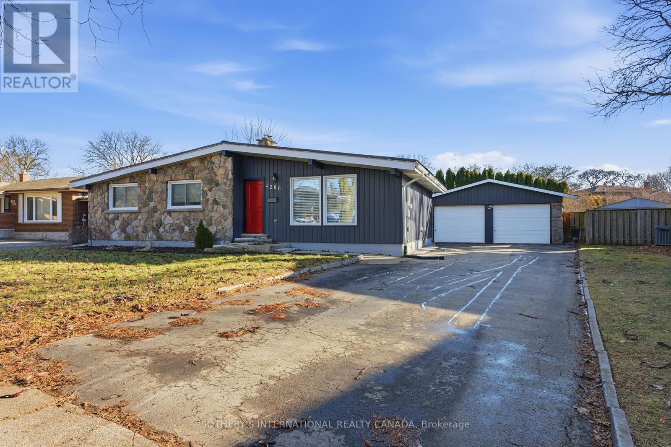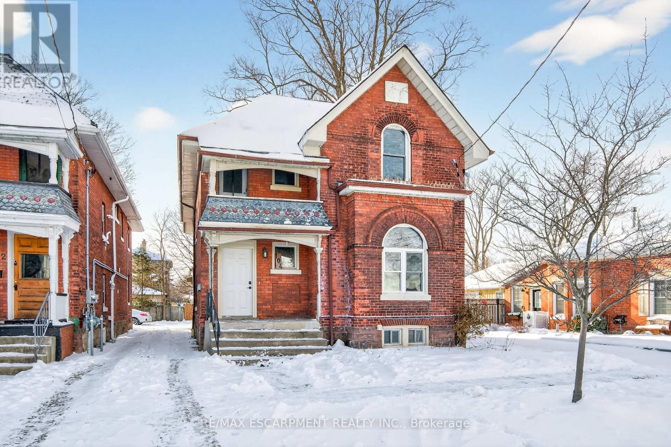9 Elsegood Drive
Guelph, Ontario
Welcome to 9 Elsegood Drive, a beautifully maintained 3-bedroom, 2.5-bathroom semi-detached home in Guelph's highly desirable Kortright East neighbourhood. Built in 2022, this modern gem combines stylish finishes with family-focused functionality - all nestled in the quiet, south end of Guelph. Step inside to 9' ceilings, pot lights, and sun-filled living spaces that flow effortlessly from the granite countertop kitchen (with stainless steel appliances & loads of storage!) to the cozy dining area and bright living room. Slide open the patio doors and enjoy easy access to the backyard - perfect for kids, pets, and weekend BBQs. Upstairs, retreat to the spacious primary bedroom featuring a walk-in closet, an extra double closet, and a 4-piece ensuite. Two additional bedrooms offer generous space and natural light, ideal for growing families or a home office setup. The unfinished basement is full of future potential - customize it your way with extra living space, a gym, or playroom. Additional features include a central vacuum, garage door opener, and parking for 3 cars with no sidewalk to shovel! Located just minutes from the Claire Road shopping hub, Stone Road Mall, University of Guelph, and a brand-new high school being built at Victoria Rd S & Arkell - this is a rare chance to own in one of Guelph's most family-oriented communities. Don't miss your opportunity to call this nearly-new home yours! (id:61852)
RE/MAX Escarpment Realty Inc.
45 Sapphire Way
Thorold, Ontario
**Watch Virtual Tour** Welcome to 45 Sapphire Way, a beautifully maintained freehold townhouse built by luxury builder Pine Glen Homes, located in the heart of Thorold's sought-after Rolling Meadows community. Offering over 1,500 sq. ft. above grade, this spacious home features 3 bedrooms, 2.5 bathrooms, and an unfinished basement with an upgraded 3-piece bathroom rough-in, providing excellent potential for future customization. The main level showcases 9-foot ceilings and a functional layout ideal for both everyday living and entertaining, highlighted by upgraded quartz countertops in the kitchen and bathrooms, stainless steel Samsung appliances, pot lights throughout, and an elegant oak staircase. Upstairs, the generous bedrooms include a primary retreat with ample closet space and an ensuite privilege. Additional upgrades include a 200-amp electrical panel, HRV fresh air system, and sump pump, offering peace of mind and long-term value. The home also boasts a rare extended pie-shaped backyard, approximately 2.5 times larger than the standard lot in the development, perfect for outdoor entertaining, gardening, or future landscaping. Situated in a family-friendly neighbourhood, this home is just minutes from parks, schools, shopping, and everyday amenities, with convenient access to Highway 406, Brock University, Niagara College, and public transit. Enjoy nearby walking trails and green spaces, while being a short drive to St. Catharines, Niagara Falls, and Niagara's renowned wine country. A fantastic opportunity to own a move-in-ready home with premium upgrades and the flexibility to add value in a growing and vibrant community. Book your private showing today! (id:61852)
Real Broker Ontario Ltd.
66 - 1460 Garth Street
Hamilton, Ontario
Welcome to 1460 Garth Street, Unit 66, nestled in a family-friendly pocket of West Hamilton Mountain. This bright and spacious 3-bedroom, 2-bathroom townhome has been beautifully updated throughout and offers the perfect blend of comfort and functionality, complete with an attached single-car garage and an extra-long double driveway. The main floor features an updated eat-in galley kitchen with ample storage, a convenient double closet at the entry, a powder room, and an open-concept living and dining space. The living room walks out to a private, tree-lined backyard with a patio. Upstairs, you'll find three generously sized bedrooms, each with large closets, and a tastefully updated 4-piece bathroom. The fully finished basement provides additional versatile living space along with the laundry area, ready to suit your needs. Perfect for first time home buyers, growing families or investors, this home offers low-maintenance living with condo fees that include exterior maintenance, building insurance, cable TV, internet, and water. Located close to major highways, schools, parks, restaurants, shops, public transportation and all amenities, there's nothing left to do but move in and enjoy. (id:61852)
Royal LePage Real Estate Associates
207 - 793 Colborne Street
Brantford, Ontario
Welcome to 207 - 793 Colborne Street in the City of Brantford! The spacious and bright 2 bedroom condo has been freshly painted and has a nice open concept layout with a separate dining area and living room. The home also has its own stackable in-suite laundry (2023), very efficient mini-split AC cooling, under-sink WATERDROP filtration system (2025), window coverings (2025) and new flooring in the bedrooms and corridor. The building is located in Echo Place near many amenities including parks, trails, shopping, public transit, restaurants, grocery stores, schools, and more! The building is very accessible having an elevator and a covered garage parking spot included in the sale. The property also has undergone many recent updates including newly constructed parking garage, updated gym, freshly landscaped grounds, secure entry & monitored property, party room and more. Also included in the sale is an exclusive storage locker and covered vehicle parking spot in the brand new parking garage; never clean snow off the car again! Enjoy the large balcony with newer glass panel rails for your little piece of paradise; great for entertaining on those summer nights! Schedule your viewing today! BONUS: Condo fee includes Heat and Water! (id:61852)
RE/MAX Twin City Realty Inc.
9 - 280 Thaler Avenue
Kitchener, Ontario
Welcome to 280 Thaler Avenue, Unit 9, Kitchener, nestled in the highly sought-after Chicopee neighbourhood, known for its family-friendly atmosphere, excellent schools and outstanding access to amenities. This beautifully renovated 3-bedroom, 2-bathroom townhome is truly move-in ready. As you step inside, you are immediately greeted by a bright, airy main level featuring new flooring, fresh neutral paint and stylish pot lights throughout. The spacious living room is a true highlight, showcasing a large new window (installed June 2025) that floods the space with natural light, making it ideal for relaxing and entertaining. The eat-in kitchen has been thoughtfully updated that features sleek white cabinetry, quartz countertops, modern pot lighting and stainless steel appliances with new dishwasher. Heading upstairs, you'll find 3 generously sized bedrooms, each completed with new flooring and pot lights, providing a cohesive and modern look throughout. The upper level is complemented by a stylish 4-piece bathroom. The finished basement adds exceptional value and versatility to this home. It offers a cozy recreation room, perfect for a home office, playroom, media room, or guest space, along with an additional bathroom. The laundry area is conveniently located here, with appliances replaced approximately three years ago and in excellent condition. Significant upgrades including: All windows replaced, with the living room window most recently installed in June 2025 and Central air conditioning replaced in 2018. The condo fee includes full usage of water, maintenance of all exterior doors, windows and roof. Located in a well-managed complex within a family-oriented community, this home is close to Top rated schools including a Catholic school, parks, shopping, public transit and offers easy access to major highways. Whether you're a first-time home buyer, downsizer or investor, this exceptional townhome checks all boxes. Don't miss your chance, Book your showing today! (id:61852)
RE/MAX Twin City Realty Inc.
837177 4th Line E
Mulmur, Ontario
High atop the rolling hills of Mulmur, this 20 acre south-facing, retreat offers a rare blend of Nordic-inspired design, privacy, and year-round recreation, just 1.5 hours from Toronto. Built in 2013, the thoughtfully designed split level main residence features two bedrooms, one bathroom, radiant heated floors, and a cozy wood-burning stove, creating a warm and inviting atmosphere no matter the season. The open-concept, split level layout is filled with natural light and frames peaceful countryside views that stretch across the surrounding landscape.Whether you're seeking a full-time home for a couple or downsizer, a retirement retreat, or a weekend escape, this property delivers space to breathe and room to roam. Outdoor enthusiasts will appreciate the proximity to area ski clubs, hiking and cycling trails, and the four-season adventure Mulmur is known for. After a day on the slopes or exploring the countryside, return home to quiet evenings by the fire, golden sunsets, and star-filled skies.The property is exceptionally well equipped with a large, heated work shop, ideal for hobbyists, tradespeople, or creative projects, along with a large drive shed, perfect for storing equipment, recreational vehicles, or outdoor gear. With ample parking and expansive open space, hosting friends and family is effortless.A rare opportunity to own a private, peaceful acreage with modern comforts, breathtaking views, and true four-season enjoyment, this is country living at its most inspiring. Open House February 7 from 2-4 pm. (id:61852)
Royal LePage Real Estate Services Ltd.
Royal LePage Rcr Realty
79 Wood Street
Brantford, Ontario
Welcome to 79 Wood Street in Brantford. This thoughtfully updated 3 bedroom, 1 bathroom home is truly move in ready. Enjoy a stunning eat-in kitchen featuring brand new stainless steel appliances, a dedicated coffee and espresso bar, and an abundance of natural light pouring into the dining area. Situated on a fully fenced 53x133 foot lot, the spacious yard is perfect for outdoor activities, entertaining and family enjoyment. The driveway features a retractable roll shutter offering flexible use as a secure play area or parking space. This home is packed with tech upgrades including front automatic roll-down privacy screen. The unfinished basement provides a blank canvas ideal for future living space, a kids play area and additional storage. A heated detached garage with vaulted ceilings offers plenty of room for hobbies, tools and seasonal storage or home gym. Located steps from Wood Street Park with quick highway access for commuters. Approximately 25 minutes to Hamilton and 35 minutes to Burlington. A fantastic opportunity in a convenient, family friendly location. (id:61852)
Keller Williams Edge Realty
311 Northview Heights Place
Cambridge, Ontario
Fantastic opportunity in a family-friendly neighbourhood close to schools, parks, shopping, and all everyday amenities-plus just minutes to HWY 401 for an easy commute. This home offers a functional layout with an open concept main floor, creating a welcoming space for family living and entertaining. Featuring 3 good-size bedrooms, there's plenty of room for a growing family, guests, or even a home office setup. The unfinished basement provides a true blank canvas and is ready for your vision-ideal for future additional living space, a rec room, gym, storage, or whatever best suits your needs. Outside, enjoy a great size backyard with lots of potential for outdoor living, gardening, or creating your own private retreat. Parking is convenient offering a single car garage with inside access and a double wide driveway offering ample space for multiple vehicles. With good bones, a desirable location, and plenty of potential, this is an excellent project for the right buyer looking to truly make it their own. Don't miss your chance to unlock the potential of this well-located home! (id:61852)
RE/MAX Twin City Realty Inc.
27 Durham St Street
Grey Highlands, Ontario
Located in the heart of Flesherton, this move in ready and exceptionally well kept 3 bedroom, 2 bathroom home offers approximately 1,680 square feet of finished living space with a functional layout that works for families, guests, or anyone needing flexible space. Enjoy the convenience of a walkable downtown with local shops, cafés, galleries, and highly regarded dining, all just minutes away. The main floor features a stunning kitchen, a comfortable living room, primary bedroom, bathroom, and a dedicated gym area that could also work well as a home office or bonus space. Upstairs, you'll find two additional bedrooms, a second bathroom, and a spacious rec area perfect for a hangout zone, kids' play space, or a cozy second living room. Outside, you'll appreciate the ample parking, making it easy for multiple vehicles, visitors, or extra toys. Pride of ownership is clear throughout, and the home is truly ready to enjoy from day one. Walking distance to both the elementary and high school, plus multiple nearby trails and hiking routes including the Bruce Trail. A swimming pond is located directly across the street, with skiing available within an approximate 20 minute drive, adding even more to the appeal of this fantastic location. (id:61852)
RE/MAX Right Move
203 Summerhill Avenue
Hamilton, Ontario
Welcome to 203 Summerhill Ave, Hamilton, a wonderful opportunity to own a home in a well-established and family-friendly neighborhood. The top 5 reasons why you you want to buy this property are: 1. Move in ready & meticulously maintained (Energy Efficiency Update done 2010...see details in 5th comment), due to long time ownership, it offers a comfortable layout with bright living spaces, Finished Basement, Multiple entrances, plus a main floor bedroom, making it ideal for families (including multigenerational) , first-time buyers, or investors alike. 2. Nestled on a quiet street, this home is surrounded by mature trees with a strong sense of community. Just steps to Elementary School (Viscount Montgomery), easy access to nearby parks, golf courses (King's Forest), green spaces, and scenic nature trails (Hamilton Rail & Red Hill Bowl Trail)-perfect for walking, biking, and outdoor activities. 3. The location is highly convenient, with shopping, dining, and everyday amenities just minutes away. 4. Commuters will appreciate the quick and convenient access to major highway routes, making travel throughout Hamilton and beyond seamless. 5. Professional Energy efficiency Update 2010 (Eavestroughs, Windows-Basement & Octagon at front of house, Toilet, Front Storm Door, Replaced Main Water Line from the House to the road, Sewer Line was camera inspected with a Back Flow valve installed, Attic insulation - Thermocomfort vermin resistant blown cellulose, basement Polyurethane spray foam). Since 2010, Exterior electrical on side & back of home, All Main & Upper Floor Windows (2020-2021), Roof (2017-25 year transferable warranty), Furnace & A/C (2014), Fully fenced yard, Concrete Walkways & Shed, Appliances-Fridge (2018), Stove (2023), Main Floor flooring (2023) Combining comfort, location, and lifestyle, this home is one you won't want to miss! Check it Out! (id:61852)
Century 21 B.j. Roth Realty Ltd.
4206 Glenayr Avenue
Niagara Falls, Ontario
Welcome to this well-maintained bungalow in a highly desirable North Niagara Falls neighbourhood, close to top-rated schools, parks, shopping, and quick QEW access. The home features a renovated kitchen, with vaulted ceilings and mid-century modern character, offering over 2,000 SQF of finished living space.The layout includes a self-contained in-law suite with a separate entrance, second full kitchen, and spacious living area, ideal for extended family living or flexible use. The property also offers a detached double garage and double driveway. Inside, enjoy a bright main floor with an eat-in kitchen, three bedrooms, and an updated 3-piece bathroom. The lower level features a second kitchen, a large recreation room with gas fireplace, a fourth bedroom, a 3-piece bathroom, and a spacious laundry area. A comfortable and versatile home in a sought-after location. (id:61852)
Sotheby's International Realty Canada
104 William Street
Brantford, Ontario
Attention investors! Vacant up/down duplex offering exceptional flexibility and income potential. Conveniently located close to downtown, several schools, and public transit. This two-storey property features a spacious 3-bedroom, 1-bath main floor unit and a 2-bedroom, 1-bath upper unit, each with its own living room and full kitchen. The lower unit offers a separate entrance, private back deck, and a large basement ideal for storage. Both units are equipped with their own laundry, separate forced-air furnaces, water meters, and electrical panels, perfect for independent utility management. With both units currently vacant, buyers can set their own rental rates and select their preferred tenants, or live in one unit while generating income from the other. You don't want to miss this opportunity. (id:61852)
RE/MAX Escarpment Realty Inc.
