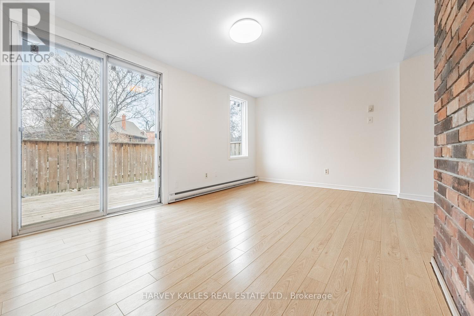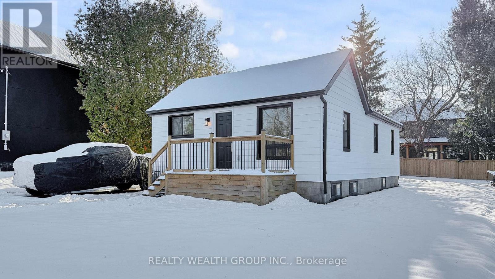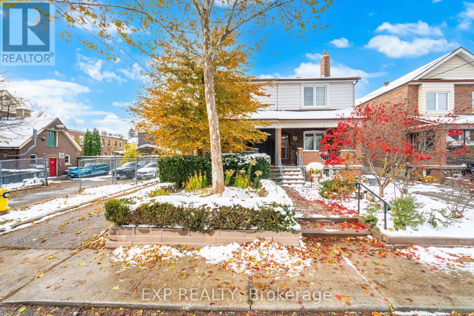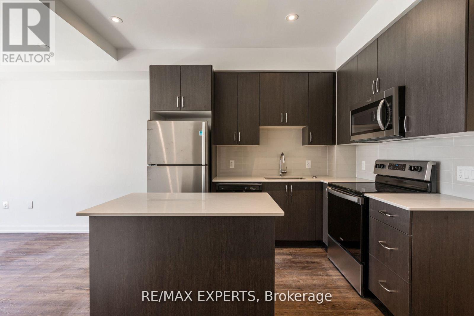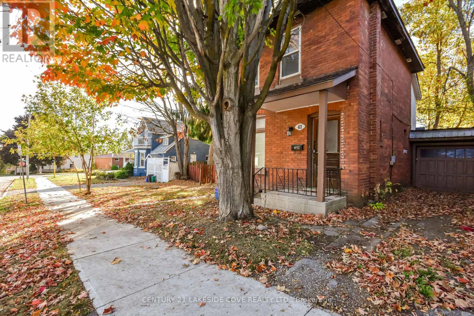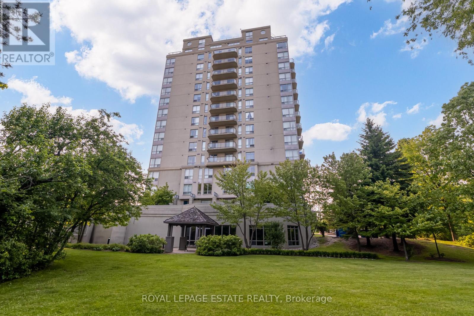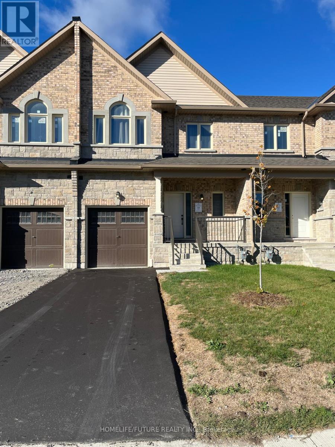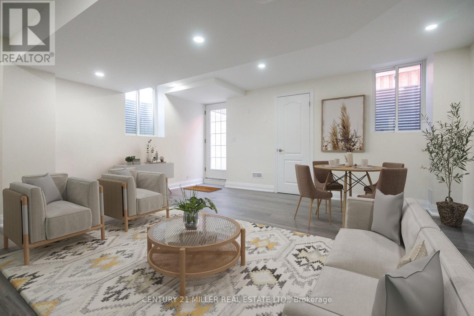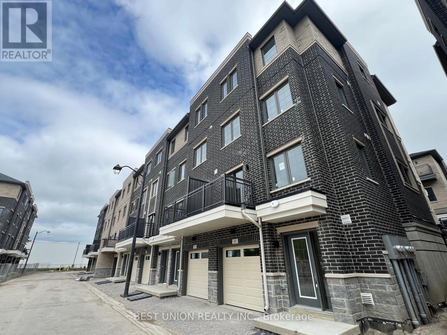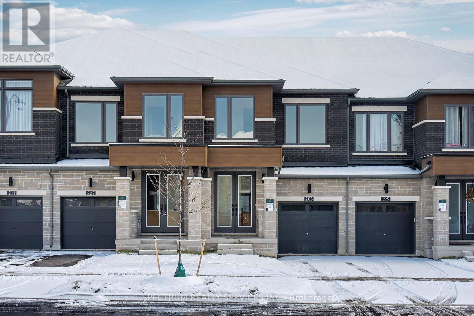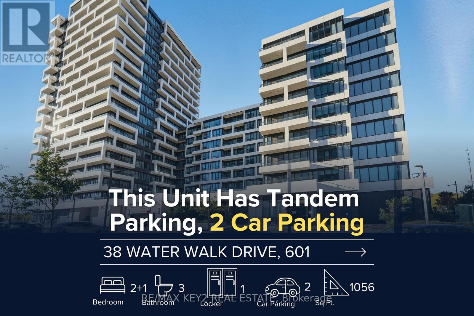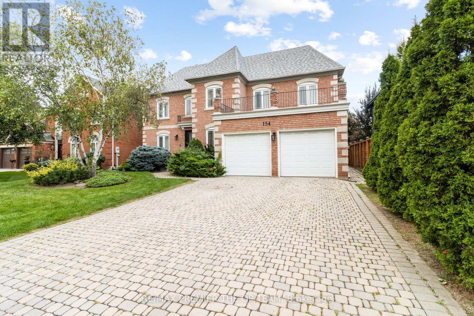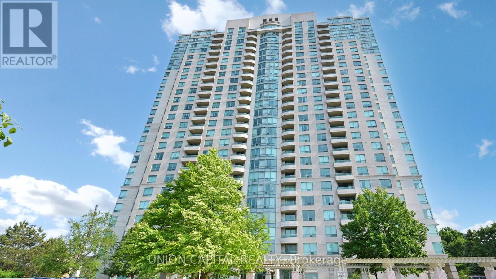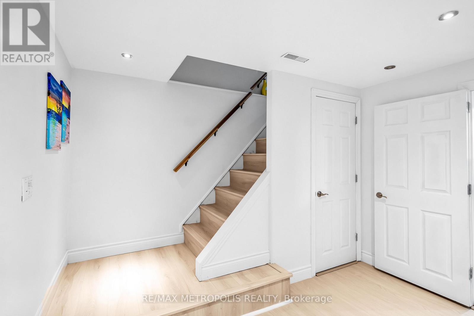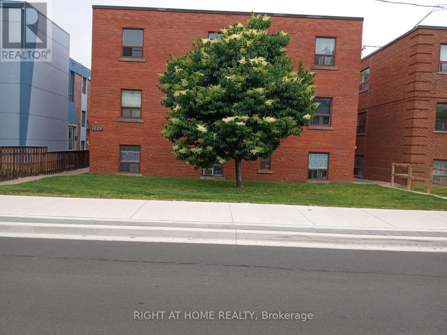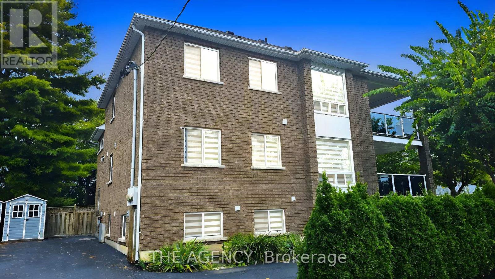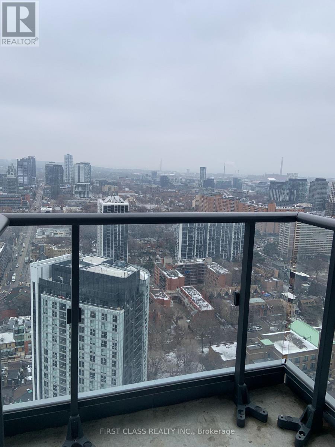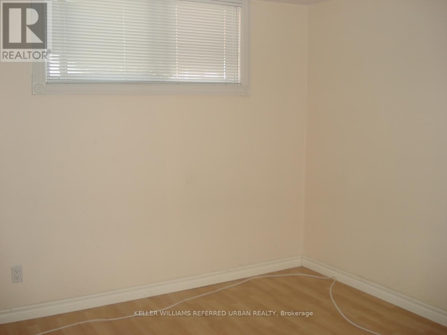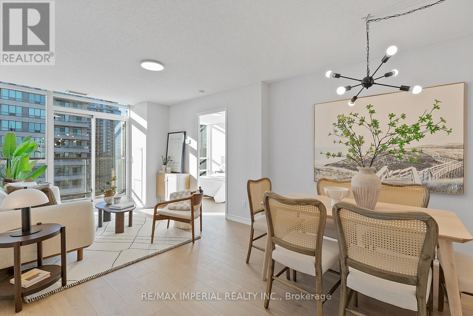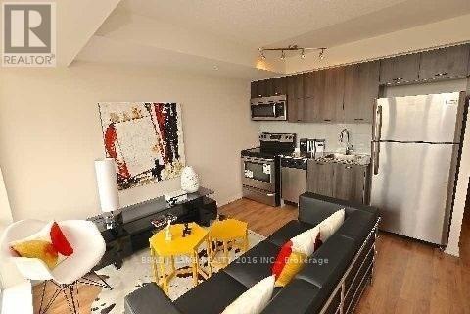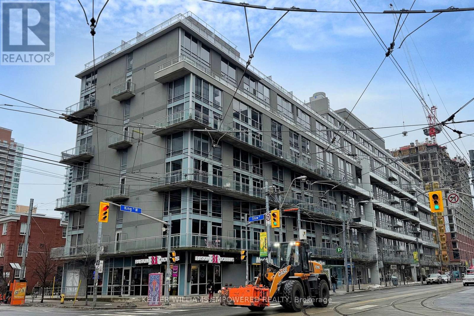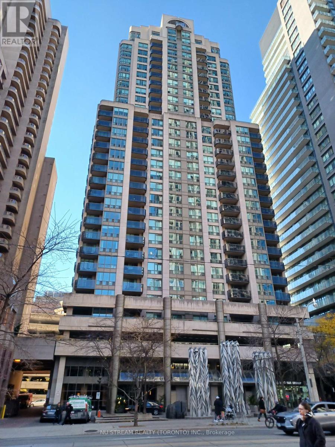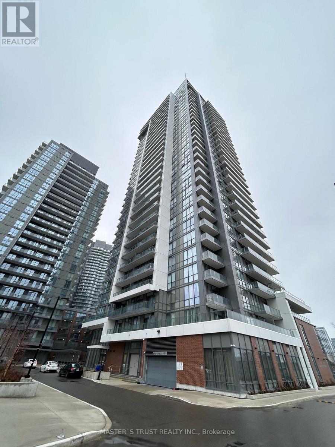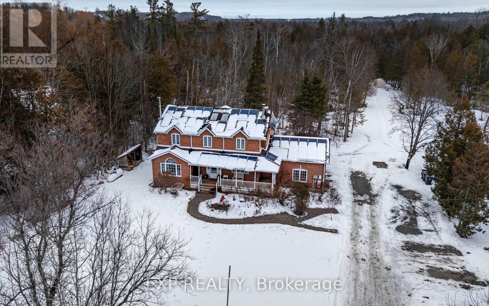2 - 1538 King Street W
Toronto, Ontario
Rarely Offered And Full Of Character, Condo Alternative. This Bright And Airy Second-Floor Residence Sits In An Intimate Four-Unit Building - Ideal For Someone Who Values A Unique Space With Personality. Flooded With Natural Light On Three sides, This Unit Features A Stunning Exposed Brick Wall That Wraps From The Kitchen Into The Living Room, Creating A Warm, Loft-Like Feel. The Living Room Opens Onto A Large Private Deck Overlooking Yard And An Abundance Of Trees. The Back Stairwell Leads Directly To Your Included Lane-Access Parking Spot - An Urban Luxury. The Bedroom Offers A Serene South-Facing View Of The Lake, Providing The Perfect Backdrop For Quiet Mornings Or Creative Inspiration. Practical Touches Include A Front Hall Closet, Shoe Storage, Additional Basement Storage For Select Items And A Rare In-Suite Two-In-One Combo Washer/Dryer- An Uncommon Find In A Character Home Of This Style. Utilities And High Speed Internet Are Included! Neighbouring Tenants Are Long-Standing On All Levels, Contributing To A Calm, Respectful Atmosphere. The Property Is Well Maintained By Onsite Landlords Who Take Pride In The Home's Upkeep. If You're Seeking A Unique, Soulful Alternative To The Typical Condo, Something With History, Warmth And A Touch Of Artistic Charm, This Space Is For You. Truly One Of A Kind! Walking Distance To Lake, High Park, Restaurants And Shops On Roncy, TTC In All Directions, UPExpress A Short Ride Away. (id:61852)
Harvey Kalles Real Estate Ltd.
11026 Trafalgar Road
Halton Hills, Ontario
Welcome to a fully reimagined modern home that has been completely rebuilt from top to bottom, featuring soaring cathedral ceilings that elevate the main living space and fill it with natural light. This property offers a brand-new basement apartment with a separate entrance, ideal for extended family or rental income, and includes new kitchens, new bathrooms, new flooring, and new appliances on both levels. Enjoy peace of mind with every major component upgraded, including a new septic tank, full-house electrical with two upgraded panels, full-house plumbing, new ducts, new A/C, new windows throughout, new city water supply connection, new driveway, new sod, and new decks. Every detail has been redone with quality craftsmanship, delivering a turnkey home that feels truly brand new in every way. (id:61852)
Realty Wealth Group Inc.
Main - 84 Earlscourt Avenue
Toronto, Ontario
Beautifully renovated 2-bed, 1.5-bath main floor and lower unit. Bright, spacious, and thoughtfully designed two-storey home, ideal for families or professionals seeking comfort and privacy. Previously owner-occupied and renovated with care, this home combines quality finishes with practical upgrades. Each level provides separation, with generous-sized rooms and windows bringing in natural light. The kitchen offers quartz countertops, stainless steel appliances, ample storage, and a large island perfect for meal prep or entertaining. Both bathrooms are freshly renovated. Enjoy private ensuite laundry, a dishwasher, and a cold room for extra storage. Electronic locks at entrances provide added convenience. Located in the heart of Corso Italia-Davenport, steps to St. Clair West transit, parks, community centre, swimming pools, skating rinks, tennis courts, schools, restaurants, and shops. 2.5 km to Junction, 30 mins to Downtown. A perfect blend of classic Toronto character and modern comfort. [Street Permit Parking] Available through the City, approx. $50/month. [Utilities] Included, excluding internet.Some photos are virtually staged. (id:61852)
Exp Realty
303 - 430 Essa Road
Barrie, Ontario
Welcome To This Beautiful Fully Upgraded 1 Bedroom + Den With 2 Full Bathrooms, One Storage Locker & Two Parking Spaces! This Unit Features Smooth Ceilings Throughout, Upgraded Vinyl Flooring Throughout, Brand-New Appliances, Two Parking Spaces, Upgraded Kitchen Cabinetry, Upgraded Back-Splash, Large Walk-In Closet, A Serene View Of The Bbq Terrace Area & Much More! 430 Essa Condos Is Barrie's Hottest New Condo Buildings. Located In A Family Friendly Community Next To Many Shops, Grocery Stores, Schools & Much More! Built Using Steel & Concrete To Offer The Utmost Quality In Construction! Amenities Include A Fitness Area, Party Room, Electric Vehicle Charging Stations, Ground Level Shops & A Gorgeous Outdoor Bbq Area. Don't Miss Your Opportunity To Call This Place Home! (id:61852)
RE/MAX Experts
41 Albert Street N
Orillia, Ontario
**Opportunity Knocks!** This versatile home is perfect for multi-generational living or investment-minded buyers. Featuring two self-contained units, it offers the ideal setup for an in-law suite or income-generating rental. Live in one unit and rent the other for extra cash flow! The main level boasts soaring 9 ft ceilings, a spacious eat-in kitchen, combined laundry/3-piece bath, cozy living area, and a generous bedroom. Upstairs, you'll find another large kitchen, inviting living space, a 4-piece bath, and additional bedroom-perfect for extended family or tenants. With a little TLC, this home has the potential to shine. New roof installed September 2025 adds peace of mind for future owners. Located in a prime walkable area, you're just steps from Beautiful Downtown Orillia, Soldiers' Memorial Hospital, the Orillia library, shops, restaurants, and more. Whether you're looking for a smart investment, space for family, or both-this property delivers. (id:61852)
Century 21 Lakeside Cove Realty Ltd.
806 - 399 South Park Road
Markham, Ontario
Welcome to Edgewater at the Galleria Boutique Condo Living at the Crossroads of Markham & Richmond Hill. Experience the perfect blend of comfort, convenience, and charm in this thoughtfully designed 1-bedroom, 1-bathroom condo. Ideally situated on quiet South Park Road just steps from scenic Vanhorn Park, this home offers peaceful surroundings while keeping you close to everything: Highway 7, transit, shopping, and dining. With 694 sq. ft. of interior space (MPAC) plus a generous 80 sq. ft. balcony, the suite feels bright, open, and spacious offering a rare sense of scale in a 1-bedroom layout. The open-concept living and dining area features a breakfast bar, new vinyl flooring (2024), and modern appliances (2023). The large primary bedroom includes double closets and a private walk-out to the balcony with sweeping park views, your own outdoor retreat. Additional features include in-suite laundry, exclusive-use parking and locker, and a secure entry system. Residents also enjoy boutique-style amenities such as a fitness centre, sauna, and a tranquil, landscaped common area, perfect for unwinding or connecting with neighbors. Whether you're a professional seeking a low-maintenance lifestyle or a couple looking for a quiet retreat with easy city access, this unique suite offers the best of both worlds: community, character, and modern convenience. Dont miss the opportunity to own a spacious condo in a boutique building with timeless appeal. Condo Fees include Hydro, Water, Heat, A/C, Parking, Common Elements & Building Insurance (id:61852)
Royal LePage Estate Realty
14 Philip Joseph Lane
Uxbridge, Ontario
Welcome To 14 PHILIP JOSEPH LANE A Charming Luxury & Spacious Model Townhome With 3 Bed & 3 Bath. The Main Level Features A Bright, Open Atmosphere, Kithchen With Quartz Countertops, Pantry Cabinets, Stainless Steel Appliances, And A Spacious Island. Oak Stairs, W/Hardwood Flooring On Main And Second Floor, Living Room With A Fireplace. Upstairs, The Primary Bedroom Boasts A Spacious Walk-In Closet, A 5Pc Ensuite Bathroom, And A Spacious Shower. Two More Bedrooms W/Walk-In Closets And A Full 4Pc Bath, And Ensuite Laundry Complete This Level. Move In Ready, Located In A Family-Centric Neighbourhood Of The Town Of Uxbridge With All The Amenities, Shopping, Dining, Trails, And Just Minutes From Downtown Uxbridge. (id:61852)
Homelife/future Realty Inc.
Bsmt - 95 Goodwin Crescent
Milton, Ontario
This basement apartment has been renovated with an open-concept design, large bright windows, and tastefully selected finishes and colours, creating a welcoming living space. Enjoy exclusive use of one driveway parking space with a private entrance to your one-bedroom, one-bathroom apartment. Enter to find vinyl flooring that flows throughout the living space and into the kitchen, the in-suite laundry and the bedroom with double closets. ** Tenant responsible for 25% of utilities. There is no water heater rental. One driveway parking included. (id:61852)
Century 21 Miller Real Estate Ltd.
89 Clippers Crescent
Whitchurch-Stouffville, Ontario
Great 1yrs new Gorgeous Modern Townhouse In Downtown Stouffville! Corner Unit With Tons Of Natural Lights Through Additional Side Windows , Close to all amenities. Steps to Longo's Supermarket, Shopping Center, Bank, Restaurants, Goodlife Fitness, School, Rexall Drug Store, Starbucks, And Much More! Elegant Hardwood Floors Throughout. The Custom kitchen W/ Highlight, Featuring Quartz Countertop! All Bedroom With Large Windows ! 4 Bath, 3 Balconies, Two-Car Garage Offers! Just Move In & Enjoy It(: (id:61852)
Best Union Realty Inc.
203 Grand Trunk Avenue
Vaughan, Ontario
Last One Left! Brand New 3-Bedroom Freehold Townhome in Patterson Community. This is your final chance to own in this sought-after new community! This newly built, 3-bedroom, 2.5-bath freehold townhome offers 1,906 sq ft of stylish, open-concept living, thoughtfully designed with premium upgrades throughout. The bright, modern main floor features luxury finishes and a seamless walk-out to a private wood deck-perfect for relaxing or entertaining. Enjoy the convenience of a built-in garage with direct access to the mudroom, central A/C, and the peace of mind that comes with full Tarion warranty coverage. Ideally located just minutes from top-rated schools, golf, shopping, dining, and everyday essentials. Commuters will appreciate the nearby GO Train-just a 25-minute ride to downtown Toronto. Only one unit remains-act fast to make it yours! (id:61852)
Spectrum Realty Services Inc.
601 - 38 Water Walk Drive
Markham, Ontario
Stunning 2-Bed + Den Corner Unit Suite at Riverview Condos, Markham! This beautifully designed 1,056 sq ft suite with a spacious balcony offers 2 bedrooms + den, 3 washrooms, and a bright open-concept living and dining area perfect for relaxing or entertaining. Enjoy engineered hardwood flooring throughout, elegant crown moulding, and a den with sliding door ideal for a home office or guest room. The modern kitchen features upgraded cabinetry, stylish backsplash, and stainless steel appliances. Includes two premium parking space (tandem) and one locker for added convenience. Amenities include 24/7 concierge/security, fitness centre, indoor pool, games room, library, and party room. Located steps from Whole Foods/No-Frills, banks, cafes, restaurants, and Cineplex, and minutes to Markville Mall, First Markham Place, and Main Street Unionville, with YRT and VIVA transit at your doorstep and easy access to Hwy 7, 407, and 404, this condo offers the ultimate in connected, modern living in one of Markham's most sought-after communities! (id:61852)
RE/MAX Key2 Real Estate
154 Flushing Avenue
Vaughan, Ontario
Stunning sun-filled home on a spacious lot in Weston Downs, approximately 3,750 sq ft. Features a grand foyer with a cathedral ceiling, renovated kitchen with granite countertops & a large walk-in pantry. Elegant crown moldings, all-new custom drapery, and a newly renovated primary ensuite bath. Equipped with vinyl windows, newer roof shingles, interlocking driveway & walkway, a new front door, and access from the garage to the main floor laundry with service stairs to the basement and a side door. (id:61852)
RE/MAX Premier The Op Team
Ph01 - 61 Town Centre Court
Toronto, Ontario
Spectacular Penthouse with Unobstructed CN Tower & Skyline Views! Bright and spacious 1 Bedroom + Den penthouse unit with unobstructed south-facing views of the Toronto skyline and CN Tower! This carpet-free suite features the 9' ceiling which penthouse units in the building have, a functional open-concept layout with modern finishes and abundant natural light throughout. Enjoy a full-sized kitchen with ample cabinetry and breakfast bar, spacious bedroom with large closet, and a versatile den perfect for a home office. Ultra large windows provide panoramic city views from your top-floor retreat. Located in a well-managed building by Del Property Management, with24-hr concierge, gym, indoor pool, party room, and visitor parking. Steps to TTC, GO Transit, Hwy 401, Scarborough Town Centre, parks, restaurants, and more. Ideal for first-time buyers, professionals, or investors! (id:61852)
Union Capital Realty
Basement - 834 Sanok Drive
Pickering, Ontario
Charming 1-bedroom basement oasis just minutes from Liverpool Beach, featuring a bright, modern 3-piece bath and a slick, fully equipped kitchen that set the tone for stylish coastal living; the inviting rec room is your canvas for movie nights, a home office, or a workout zone-sunlit and endlessly versatile-while gorgeous, high-quality floors flow seamlessly throughout, delivering warmth, character, and a cohesive feel you'll love coming home to; enjoy private entry for your own slice of independence, a quiet, well-maintained building, one designated parking spot, and on-site laundry for everyday convenience; with easy access to scenic coastal walks, cozy cafes, shopping, and smooth transit, this move-in-ready, budget-friendly unit blends comfort with coastal charm and a touch of modern luxury-your perfect, energetic home awaits. (id:61852)
RE/MAX Metropolis Realty
1020 O'connor Drive
Toronto, Ontario
Excellent turn key investment opportunity!!! 12 unit apartment building on large lot in prime Toronto location. Well maintained with 6 x 2 bedrooms, 5 x 1 bedroom, 1 bachelor. Reliable tenant profile and stable income with significant upside on turnover. Total area 8100 square feet. 11+ parking including large detached double garage. Extra income from parking and coin laundry. Furnace (2022), some units renovated, intercom system, fire systems, lighting and monitoring and outdoor security cameras. RentSafeTO Score in 2025 - 92%. Central location close to New LRT, all amenities, schools, shopping, transit and recreation. Rarely offered, don't miss out! (id:61852)
Right At Home Realty
3 - 290 Elmgrove Avenue
Oshawa, Ontario
This beautifully designed basement unit in a legal triplex offers 1,050 sq. ft. of bright and spacious living space in an unbeatable location, perfect for those needing quick access to highways, shopping, and public transportation. The unit benefits from both front and rear access staircases, providing convenience and easy flow. Inside, you'll find a well-thought-out layout, maximizing storage and comfort. The large, south-facing unit offers large windows for a basement. Each unit in the triplex is equipped with a private shed for additional storage. With durable, high-quality flooring throughout and elegant wood and wrought iron staircase spindles, the home offers both style and practicality. Ideal for renters seeking space, comfort, and easy access to urban amenities! (id:61852)
The Agency
3402 - 251 Jarvis Street
Toronto, Ontario
Downtown Luxury Condo Unit. Features 1 Bedroom + Den (Can Be Used As Guest Bedroom). Sun Filled Open Concept Floor To Ceiling Windows In Living Room With Walkout To Balcony. Modern Kitchen With Stainless Steel Appliances & Quartz Countertop & Backsplash. Laminate Flooring Thru Out. Bright Master Bedroom, Excellent Location, Walking Distance To Eaton Centre, Ryerson, Transit At Your Door Step. (id:61852)
First Class Realty Inc.
114 Kennard Avenue
Toronto, Ontario
Opportunity to rent a bright and private two-floor apartment in the lovely Bathurst Manor / Finch and Dufferin corridor! This apartment offers a comfortable and functional layout. Kitchen features plenty of storage space and separate laundry room is an added convenience. 2-piece powder room on the main level. 2 well-sized bedrooms on the upper level, each with wall to wall closets, and large window for lots of natural light, as well as large renovated bathroom on upper level. Enjoy the privacy of a separate entrance and the added bonus of a private backyard with a shed- ideal for relaxing or spending time outdoors. 2 parking spots on driveway. All above ground, approx 1200 sq ft. Steps to TTC public transit, and community recreational center which offers a pool, basketball courts, tennis courts, baseball fields, playground, skating rink and more. Beautiful hiking trails within walking distance and minutes to all amenities. Book today for easy viewing! (id:61852)
Keller Williams Referred Urban Realty
2318 - 35 Hollywood Avenue
Toronto, Ontario
Must-See Pearl Condo in the Heart of North York. Stunning 2-bedroom unit with 1 parking + 1 locker, one of the best layouts in the building! Bright and spacious split-bedroom design, perfect for comfortable living. Fully renovated: brand-new kitchen with new appliances; new engineered hardwood floors; fresh paint; new bathroom vanity. Low maintenance fee - includes water, heating, and A/C. Convenient location - Steps to the subway, grocery stores, and top-rated restaurants. Great Building Amenities - Indoor Pool, Sauna, Exercise Room, 24 Hrs Concierge, and ample visitor parking. Whatever you need, its right at your doorstep! (id:61852)
RE/MAX Imperial Realty Inc.
608 - 20 Joe Shuster Way
Toronto, Ontario
This is really a great apartment. The bedroom is large enough to take a queen size bed, two nightstands, a chest of drawers and it has a decent closet. Great living area with the ability to add a kitchen island or a small dining table. A balcony which is the full width of the apartment. Conveniently located with the 504 King streetcar line with a Longo's and Canadian Tire directly across the street. Queen St. just two blocks away. (id:61852)
Brad J. Lamb Realty 2016 Inc.
829 - 1029 King Street W
Toronto, Ontario
For all of the loft lovers-your search ends here. Discover this truly rare, two-storey penthouse terrace suite at Electra Lofts in the heart of King West. South-facing and sun-drenched, this bright, spacious, and airy residence has been impeccably maintained and showcases striking, design-forward upgrades throughout. Highlights include a dramatic 17-foot custom rock feature wall, sleek quartz countertops, new hardwood staircase with integrated LED lighting, an LG refrigerator with water and ice maker, and stylish updated lighting. Enjoy exceptional outdoor living with two private spaces-a main-floor balcony and an expansive rooftop terrace offering unmatched lake and city skyline views, perfect for entertaining or unwinding above the city. The primary bedroom is a true retreat, featuring hardwood floors, a large walk-in closet with custom built-ins, and pot lighting for a warm, refined ambiance. This suite also includes an oversized parking space and locker, conveniently located across from a quiet, discreet elevator. All of this in an unbeatable location-steps to transit, parks, and the best of Toronto's west end. Walk to Stanley Park, Trinity Bellwoods, the vibrant Ossington Strip, Queen West boutiques and shops, and the renowned restaurants, cafés, and nightlife of King West. Perfect for young professionals seeking the ultimate loft lifestyle-style, space, and city living at its finest. (id:61852)
Keller Williams Empowered Realty
810 - 750 Bay Street
Toronto, Ontario
Downtown Luxury Condo Spacious E Exposure Corner Unit, 2 Bedrooms, w/2 washrooms, 2 open Balconies, High Desirable Bay / College Location Steps to All Major Hospitals, Financial District , U of T , Subway, 24 Hour Concierge, Pls Bring RECO Licence, Pls off Shoes & Lights, Make sure Door is locked, Lv Business Card, 1 Vendor is (RREA), Pls Attach Disclosure & 801 , Offer To sailee83@hotmail.com (id:61852)
Nu Stream Realty (Toronto) Inc.
1901 - 32 Forest Manor Road
Toronto, Ontario
Well laid out l+Den Suite Available At The Peak! Spacious & Bright W/A Balcony That Spans The Unit w/Clear views! New Appliances, Flat Smooth Top Stove With Built-In Oven. Large Den w/Sliding door could easily be a 2nd bedroom or spacious office/studio. Ensuite Laundry Included! Easy 401/404 Access & TTC/Sheppard Subway. Community Center And Public School Across The Street! shops, dining and every Amenity you could need! **Photos were taken prior to existing tenant's occupancy** (id:61852)
Master's Trust Realty Inc.
994359 Mono-Adjala Townline
Adjala-Tosorontio, Ontario
Set on a breathtaking 2.4-acre property with a tranquil river flowing through the backyard, this exceptional home offers a rare blend of privacy, functionality, and walkable rural charm - just steps to the beloved Hockley General Store. Inside, the main floor is designed for both everyday living and entertaining, featuring two spacious living areas. A bright, inviting living room with hardwood floors and vaulted ceilings pairs beautifully with a warm family room complete with a wood-burning fireplace, custom built-ins, and walkout access to the expansive rear deck overlooking the mature trees & perfectly private yard. The heart of the home includes a functional, well-connected kitchen with stainless steel appliances and seamless flow to the dining area-perfect for gatherings large and small, with another walkout to the back deck. Upstairs, you'll find four generous bedrooms, including a spacious primary retreat with walk-in closet and 4 piece ensuite, offering plenty of room for growing families or home office flexibility. The walkout lower level adds incredible versatility, featuring a private suite with separate entrance, kitchenette, living area with fireplace, bedroom, and ensuite-ideal for in-laws, a mature child, guests, or potential rental income. Outdoors, the property truly shines. Enjoy peaceful mornings by the river, summer afternoons wading in the water, and evenings on the expansive deck surrounded by nature. Solar panels on the roof add an eco-conscious and cost-efficient advantage, enhancing the home's long-term value. Located in the heart of the sought-after Hockley community, this home offers quick access to Hockley Valley Resort, Mono Cliffs, the Bruce Trail, wineries, skiing, golf, and more-while still being within easy reach of Orangeville and major commuter routes. A rare opportunity to own a riverfront property with space, flexibility, and walkable amenities. The lifestyle you've been searching for, and more! (id:61852)
Exp Realty
