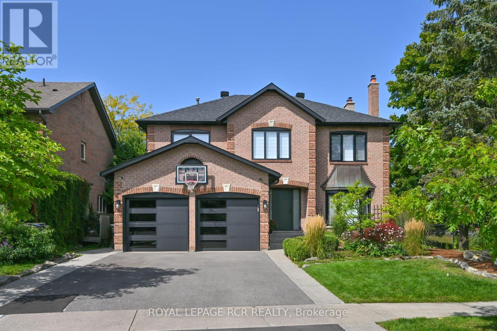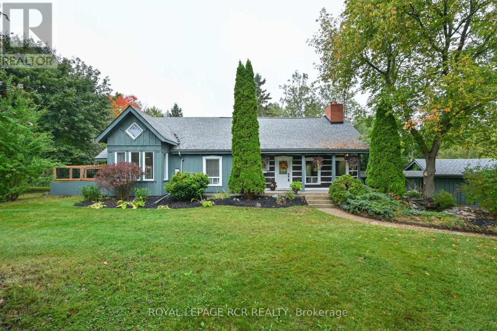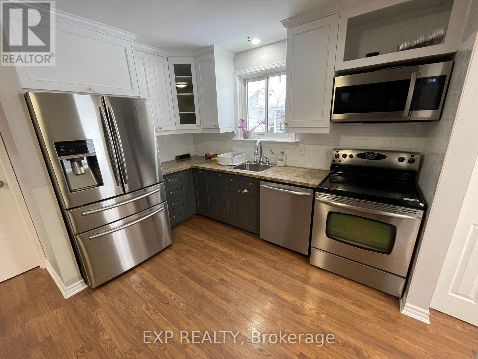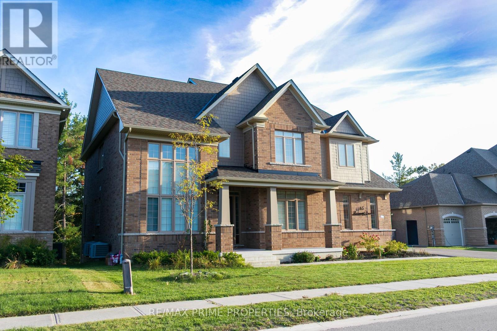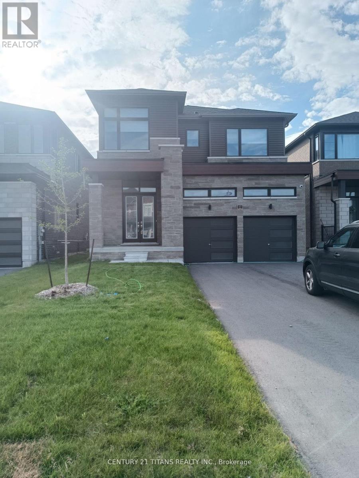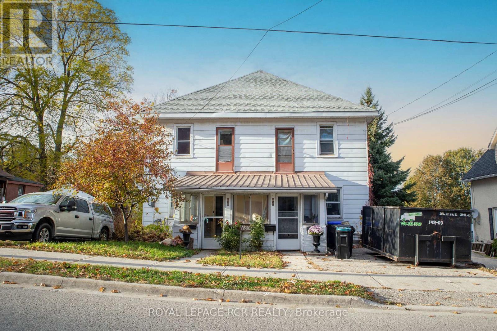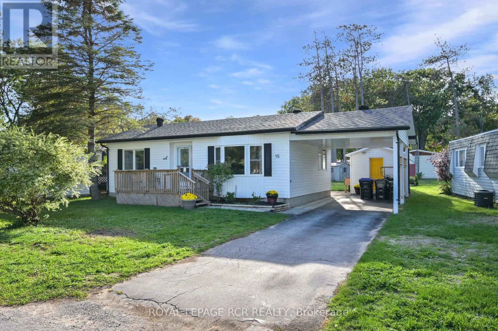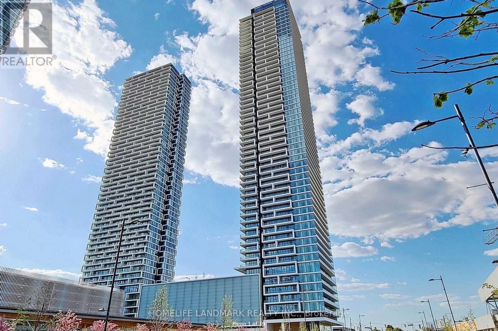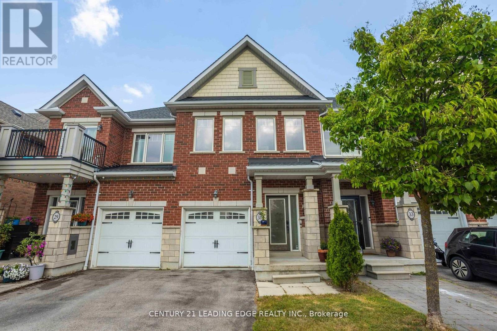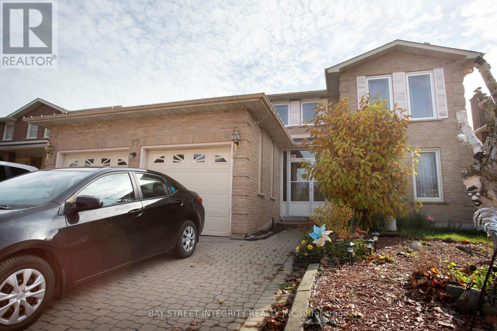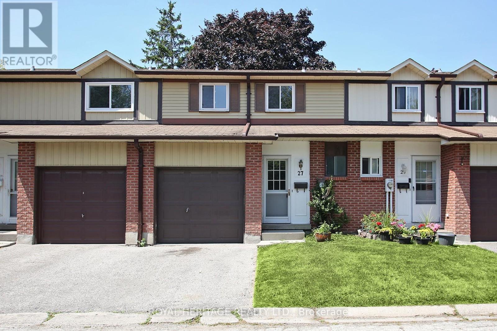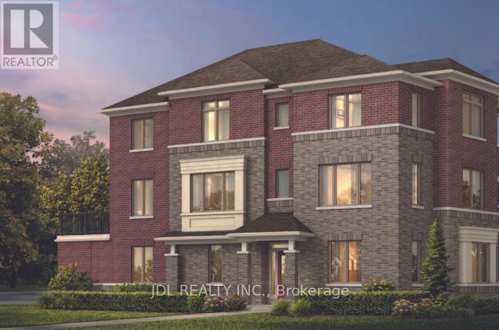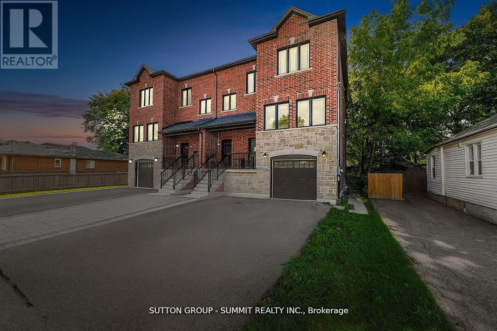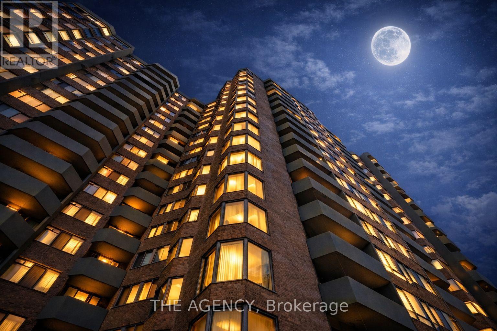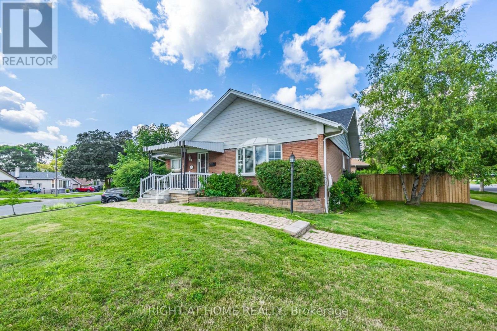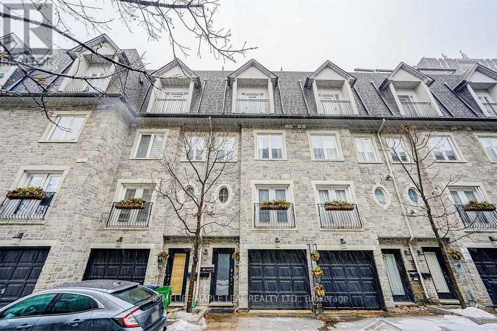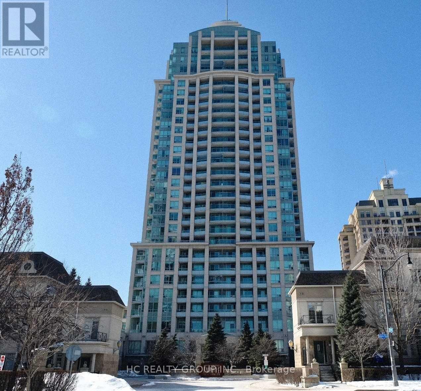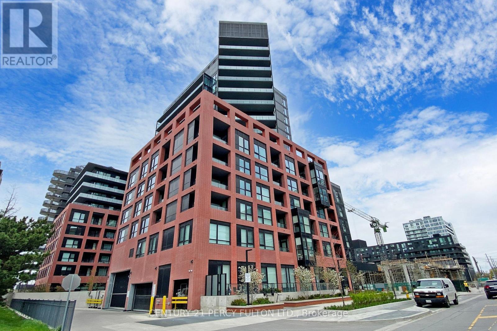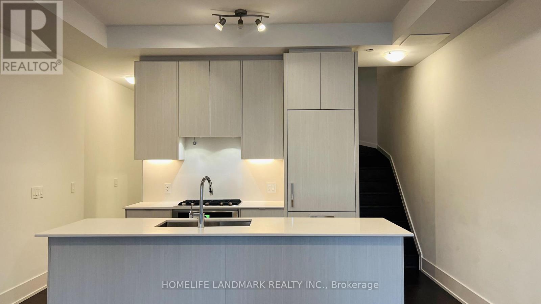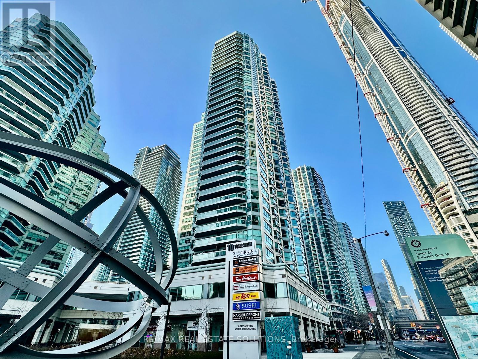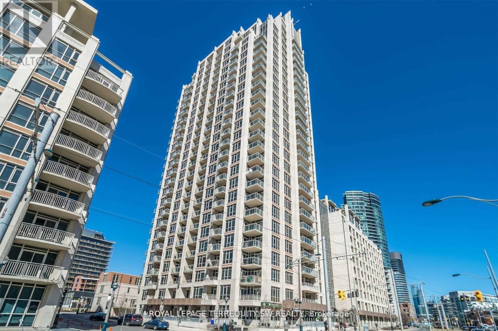26 Christie Drive
Brampton, Ontario
Waltz into your dream home! Nestled in the North end of Brampton (Stonegate) this fully renovated 2-story home is a masterclass in contemporary comfort & timeless elegance. Situated on an ultra-private ravine lot w/no neighbors behind & views of nothing but nature & a beautiful pond, this home & property is the perfect blend of serenity, style & functionality. Offering a turn-key lifestyle. Surrounded by lush foliage, perennial/mature trees that provide natural shade, the lg backyard cant be beat. Enjoy a cozy evening on the 2tier composite deck or soak in the hot tub. As you step through the new front door, you're immediately greeted by a beautiful open staircase w/iron railings & a view right to the back of the house. To the right is a functional office w/built-in cabinet, fireplace, coffered ceiling & accent wall. To the left is a tiled mudroom, w/heated floors & a 2 pc bath. New engineered hdwd floors run throughout the main floor & upper level. Every inch of this home has high end finishes. Chefs dream kitchen boasts oversized island w/quartz counters & sink, subway tile backsplash, top of the line Kitchen-aid SS appliances gas range & b/I oven/microwave combo for all your cooking needs. Sep pantry area. Eat-in dining rm w/ample space for entertaining & attaches to the sunroom area w/3 lg windows & w/o to deck. Family rm is a perfect place to watch TV & the coffered ceiling is next to none. Upstairs, you'll find 4 generously sized bdrms, each offering ample closet space, new flooring/crown molding/custom trim work. Renovated 4 pc main bath, updated w/new vanity, quartz countertop, tub/shower combo. Renovated 3 pc main bath w/new vanity, quartz countertop, & laundry. Primary bdrm w/dream closet, w/island in the middle, custom built-ins & renovated ensuite w/dbl sinks, quartz counters, modern hardware/fixtures & w/i glass shower & soaker tub. Lower-level features 2nd wood fireplace, lg windows & gym rm, 3 pc bath with w/i shower. Seeing it believing! (id:61852)
Royal LePage Rcr Realty
1762 Queen Street
Caledon, Ontario
Tucked away in the scenic hamlet of Alton, Ontario, just steps from the area's best hiking trails, world-class golf, local artisan shops & fine dining, this charming modern rustic log home is a rare opportunity to own a slice of serenity w/o compromising on convenience. Offering a perfect blend of timeless character & modern comforts, this 3+1 bed, 2 bath home sits on a beautifully private 1-acre lot. As you approach the house, you're immediately struck by the inviting water feature & the warmth of the log/timber construction, which blends seamlessly into the natural surroundings & driveshed w/power ideal for hobbyists, extra storage, or a workshop. Step inside & be greeted by open concept living/dining/kitchen area boasting exposed log beams, wide-plank hdwd floors anchored by a massive wood-burning fireplace crafted from reclaimed brick, spacious kitchen w/breakfast bar, an abundance of counter space & open to the dining area, perfect for hosting or enjoying a quiet night in. Versatile main floor bedroom offers flexible usage as a home office, formal dining room, or den. The great rm is a stunning space featuring soaring ceilings, propane fireplace, oversized windows & a w/o to the back deck, filled with sunshine by day & warm glow by night. Updated 3-pc bath w/walk-in shower, stylish finishes & convenient main flr laundry. Upstairs, you'll find 2 generously sized bedrooms offering ample closet space, warm wood details, peaceful treetop views & updated 4-pc bath w/modern fixtures & a classic clawfoot tub. Primary bedroom is enhanced by a bonus loft space that overlooks the great room below. Use it as private reading retreat, yoga/workout area. The lower-level rec room is perfect for hosting gatherings w/bar, w/o to backyard, & add'l bedroom. In the backyard, soak your cares away in the hot tub, gather w/family & friends around the massive firepit, or enjoy outdoor dining and entertaining under the covered gazebo. Bonus bunkie & pizza oven completes this backyard. (id:61852)
Royal LePage Rcr Realty
7 Burbank Pl (Main) Place
Barrie, Ontario
Beautifully Updated Home in a Prime Location! Welcome to this well maintained and updated home, perfect for anyone seeking convenience. The main and upper levels of this charming property offer an abundance of natural light, creating a warm and inviting atmosphere. The modern kitchen boasts stainless steel appliances, while the open-concept living and dining areas provide ample space for relaxing or entertaining. Additional highlights include: Convenient main-floor laundry for ease of living. A private backyard, complete with a garden shed for storage. Two dedicated parking spots. Peaceful location on a low-traffic street. Situated just minutes from Georgian College, Royal Victoria Hospital, and quick access to Highway 400. Don't miss the chance to make this lovely space your next home! (id:61852)
Exp Realty
65 Redmond Crescent
Springwater, Ontario
Sale, Sale, Sale. Highly motivated seller-priced very aggressively for a quick sale. Must be sold. An exceptional opportunity in today's market. Welcome to this stunning Tribute Communities-built luxury detached home, slightly over 3 years new, offering a rare 85+ ft frontage and 164+ ft depth, backing onto a ravine, with nearly 5,200 sq. ft. of above-ground living space. The home stands proudly with a grand, majestic entry and impressive curb appeal. Features include hardwood flooring throughout, porcelain tiles in the kitchen, and a modern gourmet kitchen with built-in stainless steel appliances. Entertain in the elegant formal dining room, thoughtfully separated from the kitchen by a servery and walk-in pantry. The breakfast area overlooks the family room and walks out to the patio, leading to a huge backyard ideal for gatherings and outdoor entertaining. The walk-in basement offers excellent future potential for an income-generating suite. Enjoy10-ft ceilings on the main floor and 9-ft ceilings on the upper level. The spacious primary bedroom features his-and-hers closets and a spa-like 5-piece ensuite. Four generously sized bedrooms plus a study that can serve as an additional bedroom provide flexibility for large families. Parking is abundant with a 2+1 car garage and a private driveway for 5-6 vehicles. Close to parks, community centre, lakes/marina, hospital, and transit. Peaceful neighbourhood with friendly, caring neighbours. Measurements as per builder's floor plans. (id:61852)
RE/MAX Prime Properties
63 Nicort Road
Wasaga Beach, Ontario
Charming Fully Furnished Retreat Flexible Short Term 3 to 9-Month Lease. Thoughtfully furnished with all essentials. Relax, settle in, and feel at home immediately. Flexible lease options: choose from 3, 6, or 9-month terms to suit your stay, ideal balance of comfort and convenience for seasonal workers, professionals, or families transitioning. Just minutes from the worlds longest freshwater beach a pristine 14km stretch of sandy shoreline ideal for swimming, sunbathing, and beach walks. Beaches 24 nearby offer shaded picnic areas, playgrounds, bike trails, and public facilities great for families and active lifestyles. Perfect for outdoor lovers: access to recreational trails for hiking, cycling, winter skiing, and snowmobiling, plus canoeing or fishing along the Nottawasaga River. Just a short walk from local cafes, ice-cream spots, and the vibrant Beach Drive hub with restaurants and shops. (id:61852)
Century 21 Titans Realty Inc.
644 Bay Street
Midland, Ontario
Attention Investors or First Time Home Buyers. Amazing Opportunity. One Structure - Two Semi-Detached Houses. Live in One Complete Semi-Detached House and Rent Out the Other One. Or Rent Out Both. Legal Duplex! Municipal Address 642/644 Bay Street is a 50 x 150 Foot Lot with A Full Semi-Detached Structure Being Sold. 3 Kitchens, 3 Bathrooms, 5 Bedrooms. Parking on Both Sides of the Houses. Garage Converted to Storage with Man Door with Bonus Space Above. The Price is Well Worth the Drive to Midland! (id:61852)
Royal LePage Rcr Realty
15 Carruthers Street S
Wasaga Beach, Ontario
Welcome to your perfect blend of comfort, convenience, and community living at Hometown, a tranquil adult lifestyle community nestled just minutes from the shores of scenic Wasaga Beach. This beautifully updated 2-bedroom, 1-bah bungalow is a true gem-offering modern functionality in a quiet, friendly neighborhood designed for relaxed, carefree living. Generous three-car parking, covered carport, private storage shed for seasonal items, golf clubs, tools & maintenance free vinyl siding-everything you need to settle in & start living your best life. Gardens & front porch welcome you inside to a spacious open concept living/dining/kitchen area, designed to offer both comfort & style. Large bright window floods the space with natural light, & at the heart of the home, you'll find a beautifully updated kitchen boasting center island w/breakfast bar seating, soft-close cupboards/pot drawers galore, sleek stainless-steel appliances, including a 5-burner gas range, dishwasher, fridge & microwave. A cozy, functional space for entertaining family & friends. This home offers two spacious bedrooms, primary bedroom features a double closet, ensuring plenty of storage for clothing & personal items. Updated 4-piece bath offers convenience & style. It includes a full bathtub w/shower, modern vanity with storage, & quality fixtures. Ensuite laundry & walk in pantry complete this exceptional home. Off the dining area a bright 3-season sunroom extends your living space & accesses the private covered patio for outdoor dining & relaxing. One of the biggest perks of living in Hometown is the vibrant, active community lifestyle that comes with it. As a resident, you'll have access to the heated outdoor pool, on-site 9-hole golf course & Community Clubhouse. Shopping, restaurants & all amenities minutes away, come live your best life at 15 Carruthers! Monthly Fees are: Land Lease $725, Monthly Site taxes $35.49, Monthly house taxes $63.91 Total $824.40. Water meter is billed quarterly. (id:61852)
Royal LePage Rcr Realty
4305 - 950 Portage Parkway
Vaughan, Ontario
Transit City 3 East Tower In A Prime Location In Vaughan Metropolitan Centre. Spacious East Facing 2 Bedroom Unit (665 Sq.ft. + Balcony ) With Unobstructed View. Floor To Ceiling Windows, Laminate Floors Thru-Out, Kitchen With 5 Appliances. Step To Subway, York University, Downtown Toronto(Apprx.30Min), Ymca, Banks, Shopping Mall Easy Access To All Major Highways. (id:61852)
Homelife Landmark Realty Inc.
31 Nw Passage
Whitchurch-Stouffville, Ontario
Welcome to 31 NW Passage in beautiful Stouffville. A warm and inviting 1,322 sq ft townhouse designed for effortless family living. The main floor shines with gleaming hardwood, while the cozy "bourbon" carpets upstairs create a comfortable and elegant feel throughout the home. Ideal for families, this home backs onto a tranquil ravine with a long, picturesque walking trail that invites you to enjoy nature just steps from your door, perfect for peaceful walks and outdoor exploration. Stouffville truly offers the best of both worlds: charming small town living with convenient access to modern amenities. Just minutes away, you'll find community centres, parks, grocery stores, Starbucks, Walmart, Canadian Tire, Staples, Tim Hortons, Longo's, and many more. Whether you're after daily necessities or weekend outings, everything is within easy reach. Beyond day?to?day convenience, Stouffville is rich with cultural, recreational, and historical features. Nestled on the renowned Oak Ridges Moraine, the town enjoys lush natural beauty and recreational assets like Bruce's Mill Conservation Area and an extensive system of regional forest trails. Its historic Main Street is alive with boutiques, cafes, dining, arts, and entertainment, not to mention the popular Lebovic Centre for Arts & Entertainment, "Nineteen on the Park." Stouffville's community spirit shines through its year round events such as the beloved Strawberry Festival, Country Ribfest, Movies in the Park, and Symphony Under the Stars Families are well served with a variety of public and Catholic schools, recreation facilities (including indoor soccer, arenas, pools, and golf courses), and museums that highlight the town's heritage, including the Mantle Site and historic township buildings. (id:61852)
Century 21 Leading Edge Realty Inc.
87 Raymerville Drive
Markham, Ontario
Rare find! Massive 1,500 sqft, newly renovated 2-bedroom, 2-bathroom basement apartment in Markham's highly sought-after Raymerville community. This spacious unit features a private separate entrance and modern finishes throughout. Unbeatable value with all utilities (Water, Hydro, Gas) and High-Speed Internet included in the rent. Includes 1 driveway parking spot. Conveniently located near top-ranked schools, parks, Markham Stouffville Hospital, Mt. Joy GO Station, groceries, and public transit. A perfect blend of space, comfort, and convenience. (id:61852)
Bay Street Integrity Realty Inc.
27 Parker Crescent
Ajax, Ontario
Perfectly timed opportunity to own a beautifully updated 3-bedroom, 2-bath townhome in the heart of desirable South Ajax. This inviting two-storey home showcases a stylish kitchen with quartz countertops and backsplash, complemented by upgraded laminate flooring on the main level and fresh paint throughout. Enjoy seamless indoor-outdoor living with sliding doors leading to a private backyard deck.Upstairs, you'll find newly installed broadloom, three spacious bedrooms, and a tastefully renovated bathroom. The unfinished basement offers endless potential to customize and expand your living space. (id:61852)
Royal Heritage Realty Ltd.
2b - 35 Duncombe Boulevard
Toronto, Ontario
The beautiful views from the Scarborough Bluffs escarpment. There are 38 transit stops in this neighbourhood. Rail stations include GuilGuildwood Scarborough Village, there are a mix of vehicle and transit commuters and most commute within the city. Scarborough Village has great elementary schools and secondary special programs. There are 11 public schools, 4 Catholic schools, and 1 alternative/special school serving this neighbourhood. The special programs offered at local schools include International Baccalaureate, Special Education School, and Advanced Placement. Fun is easy to find at the many parks & rec facilities here. Parks in this neighbourhood feature playgrounds for kids and skating. There are 8 parks in Scarborough Village, with 18 recreational facilities in total. The average number of facilities per park is 2. (id:61852)
Meta Realty Inc.
3017 Gatestone Path
Pickering, Ontario
Brand New, Never Lived In Bright & Spacious 4+1 Bedroom, 2249 Sq. Ft. Corner End-Unit on Premium Lot Overlooking Park! Discover an incredible opportunity in one of Pickering's most coveted neighborhoods surrounded by elegant detached family homes. This bright, spacious corner end-unit freehold townhome sits on a premium corner lot. Bathed in natural light from three sides, the thoughtfully designed layout includes convenient garage access and a versatile main-floor office or 5th bedroom with its own 4-piece ensuite. Ideal for guests, in-laws, or a private workspace. At the heart of the home is a stunning open-concept kitchen, complete with granite countertops, a large center island, and generous space to accommodate a growing family. Step outside onto your private balcony. Perfect for effortless outdoor entertaining. Hardwood flooring flows throughout the main and second, enhancing the warm, welcoming atmosphere of the spacious dining room and inviting great room. Designed for seamless hosting and day-to-day living. The upper level boasts four generously sized bedrooms, including a luxurious primary suite with a walk-in closet and a spa-like 3-piece ensuite featuring an oversized glass shower. Enjoy peace of mind with a Tarion transferable Warranty and an unbeatable location close to parks, trails, schools, shopping, and quick access to Highways 401, 407, and GO Transit. Experience the best of contemporary living in this stunning, upgraded home backing onto nature in the vibrant New Seaton community of Pickering. (id:61852)
Jdl Realty Inc.
Bsmt - 45 Taylorwood Road
Oshawa, Ontario
Welcome to this Prestigious Neighborhood Of Samac. Students Are Welcomed. 3 Bedroom And 3 Pc Bathroom Apartment in a Walk-Out Bsmt. Big Living Room Overlooks a Huge Back Yard. Bright Room. Close to Ontario Tech University, Durham College, Hwy 407, Parks, Walmart, Metros, Shoppers, Starbucks, Subway, McDonald Etc. (id:61852)
RE/MAX Excel Realty Ltd.
2nd Floor - 293 Olive Avenue
Oshawa, Ontario
Charming & Spacious Home in a Central Location Welcome to 291 Olive Avenue, a bright and well-maintained home located in a convenient and family-friendly neighbourhood in Oshawa. This inviting property offers the perfect blend of comfort, functionality, and accessibility - ideal for families, professionals, or students.Location Highlights:Central Oshawa - close to amenities, shops, and restaurants Steps to public transit and major routes (401 nearby)Close to schools, parks, and community centres Short drive to Durham College / Ontario Tech University. (id:61852)
Sutton Group - Summit Realty Inc.
1404 - 30 Thunder Grove
Toronto, Ontario
Spacious Corner Suite With Strong Value Add Potential and Panoramic South West Views! This bright and generously sized open concept 2-bedroom plus den, 2 bath corner suite offers an excellent layout and outstanding upside for investors or buyers seeking to customize. The versatile den can function as a third bedroom, enhancing rental flexibility and long-term value. Laminate flooring throughout with no carpet, an eat-in kitchen with solarium, and a spacious primary bedroom with a 4-piece ensuite provide a solid foundation for thoughtful improvements. Enjoy expansive southwest views, abundant natural light, and a rare tandem parking space accommodating two vehicles, an added asset for tenant appeal. A large laundry room offers valuable extra storage, while all-inclusive maintenance fees cover water, heat, hydro, cable, central air, parking, and common elements, supporting predictable operating costs. Located steps to TTC, schools, restaurants, grocery stores, and Woodside Square Mall, with quick access to Highway 401. Well-managed, Tridel built a building featuring premium amenities, including a fitness centre, indoor pool, sauna, tennis court, and more. An excellent opportunity to unlock value in a prime, transit-connected location with strong rental demand. (id:61852)
The Agency
Lower Level - 2524 Orchestrate Drive
Oshawa, Ontario
A Great Opportunity to Live in this Gorgeous Lower Level 2-Bedroom Apartment in this Upscale Home! *** Walkout Entrance/Patio which Overlooks the Ravine/Greenspace (No Neighbours Behind) *** Open-Concept Layout with High Ceiling & Pot Lights *** Upgraded Finishes Throughout *** West Exposure with Plenty of Natural Light *** High Demand Windfield's Neighbourhood *** Close to Shopping, Schools, UOIT, Durham College, Transit and Parks *** Convenient Access to Major Roads & Hwy 407 *** Friendly Landlord lives on the Main Level. *** Quiet Peaceful Living & the Perfect Place to Call Home! (id:61852)
Sutton Group-Heritage Realty Inc.
Bsmt - 18 Shropshire Drive
Toronto, Ontario
Newly reduced price and ready to lease! Amazing family oriented landlord. Renovated 2-bedroom, 1-bathroom basement apartment offering modern living in the heart of Scarborough. The home is bright and airy, featuring large windows that flood the space with natural light. With brand-new appliances, sleek finishes, and a very clean, well-maintained atmosphere, this apartment is perfect for those looking for both comfort and style. Its ideally located with easy access to TTC, Ellesmere LRT Station, the GO Station, and major highways, making commuting a breeze. Enjoy a quiet, family-friendly neighborhood while being just moments away from shopping, parks, schools, and more. Big swimming pool available for tenants as well! (id:61852)
Right At Home Realty
7 Annex Lane
Toronto, Ontario
This is your chance to experience the Annex living in the heart of the city. Located On A Quiet Cobblestone Lane, this fully renovated Home Offers 3 Bedrooms And 3 Baths, A 3rd-level Level Master Retreat With 5-Pc Ensuite, W/I Closet & W/O roof terrace, a Gourmet Eat-In Kitchen With walk-out to Deck, a Main Floor Family Room With W/O to backyard, 9Ft Ceilings, 2nd Floor Laundry, Crown Moulding, Gas Fireplace and B/I Garage. Next To the Spadina Subway Station, Steps To Bloor, U Of T, Yorkville, TTC, Restaurants, Parks & Great Schools. Incredible Roof Top Patio With Lots Of Relaxing Outdoor Space! Breathtaking South Views. Vibrant Community, Easy Access To Everything Toronto Has To Offer (id:61852)
Homelife Maple Leaf Realty Ltd.
2106 - 17 Barberry Place
Toronto, Ontario
Luxury Condo at "The Empire" offering an urban lifestyle in the heart of Bayview Village. Featuring brand-new flooring and a highly desirable location within walking distance to the subway and shopping centre, with easy access to major highways. Enjoy resort-style amenities including 24-hour concierge and security, fully equipped gym, indoor pool, guest suites, business centre, BBQ area, party room, media & entertainment room, billiards room, and ample visitor parking. (id:61852)
Hc Realty Group Inc.
1305 - 8 Tippett Road
Toronto, Ontario
Spacious and bright 3-bedroom, 2 bathroom, 2 (TWO) PARKING, Locker, corner unit in the sought-after Express Condos! Enjoy open-concept living with modern finishes, 2 side-by-side owned parking spots, and a convenient locker. Just steps to Wilson Subway Station, with easy access to Hwy 401, Allen Rd, Yorkdale Mall, restaurants, and shopping. Ideal for commuters and families alike, don't miss this rare opportunity! (id:61852)
Century 21 Percy Fulton Ltd.
Th #17 - 270 Davenport Road
Toronto, Ontario
Showing Video available on youtube! New luxurious Townhouse in Prime Annex neighbourhood! 10-foot ceilings on the main level and 9-foot ceilings on others. This modern, spacious three-bedroom townhouse offers the perfect blend of style and convenience. The spacious interior features soaring ceilings, a gourmet kitchen with stainless steel appliances(upgraded gas stove), and a luxurious bathroom with both a shower and bathtub. The standout feature is the expansive rooftop terrace, providing breathtaking city views and a peaceful outdoor oasis.With direct access to a private garage and proximity to top-rated schools, parks, and the University of Toronto, this townhouse offers an exceptional lifestyle. Approximately 302 sq. ft. rooftop patio, Luxurious bathroom with shower and bathtub and Direct access to private garage. Friendly landlord, stable status property, looking for great tenants! (id:61852)
Homelife Landmark Realty Inc.
907 - 10 Yonge Street
Toronto, Ontario
Spacious 1-bed + den (can be used as a 2nd bedroom), 1-bath suite with all utilities, internet and cable included with incredible hotel style amenities in the heart of Toronto's Harbourfront, available for immediate occupancy. Offering over 900 sq ft of interior space, the versatile den is easily used as a second sleeping area or home office and is filled with natural light from large windows. The open-concept layout features generous principal rooms, a functional kitchen, and floor-to-ceiling windows that capture stunning urban vistas while creating a comfortable, airy living environment. All utilities are included: heat, hydro, water, plus internet and cable for exceptional value and convenience. Residents enjoy access to premium building amenities including a gym, outdoor pool, rooftop deck, dance studio and more. Too many to list! Perfectly positioned at Yonge & Queen's Quay, just steps to the Financial District, Scotiabank Arena, Rogers Centre, Toronto's waterfront, and Harbourfront trails, with Union Station, the UP Express, and Centre Island ferry all within walking distance for seamless city living. (id:61852)
RE/MAX Real Estate Solutions
416 - 21 Grand Magazine Street
Toronto, Ontario
Luxury Living In Fort York At West Harbour City, Phase 2! Stunning Art Deco Style Architecture Sets This Address Apart! Beautifully Appointed & Spacious 1 Bedroom + Den (Or 2nd Bedroom) With Sunny South Exposure! Luxury Interior Finishes + 9Ft Ceilings Throughout. Resort Style Amenities With Indoor Pool/Gym, 24Hr Concierge & More! TTC & Waterfront Parks/Trails At Your Door. Steps To Loblaws, Shoppers & L C B O In This Fantastic Neighborhood. Shows Well, A+ (id:61852)
Royal LePage Terrequity Sw Realty
