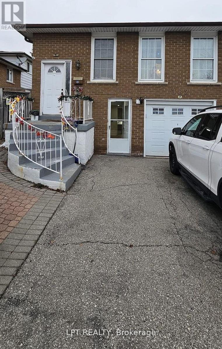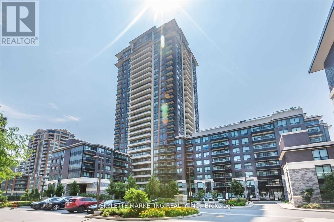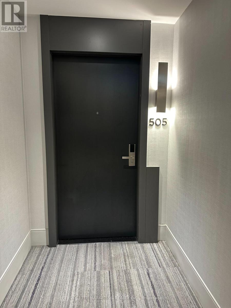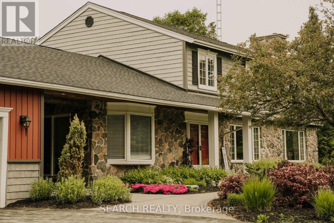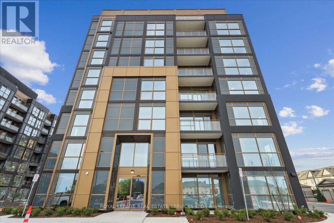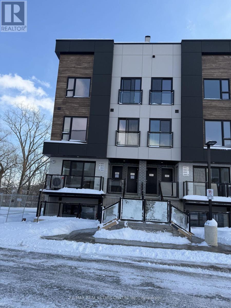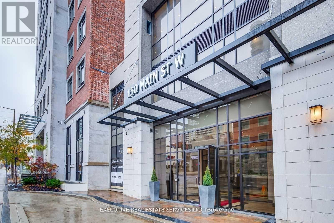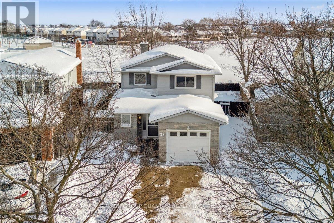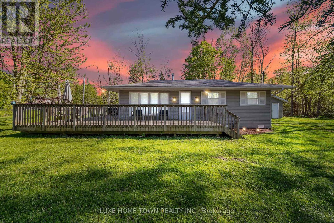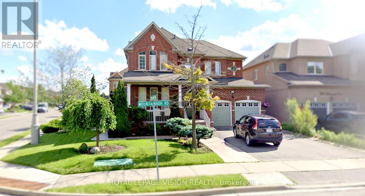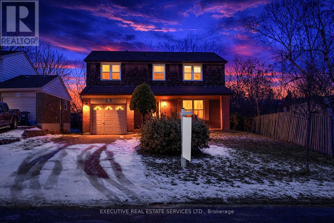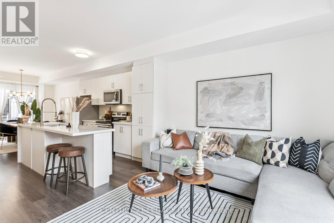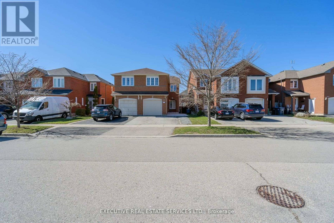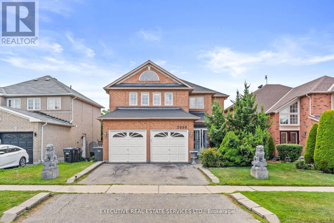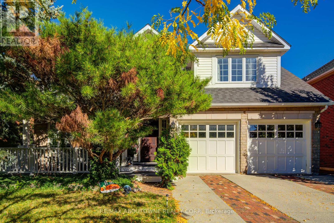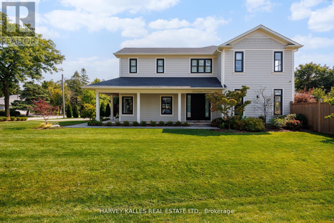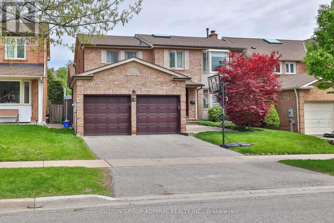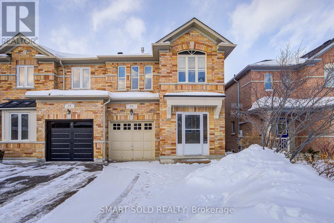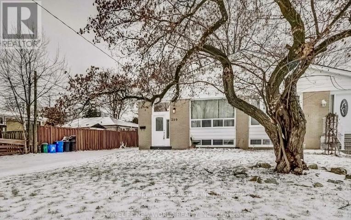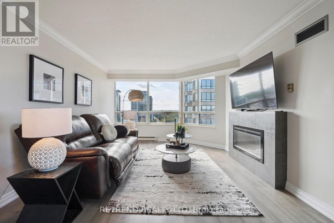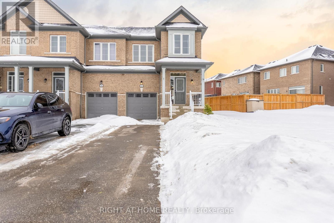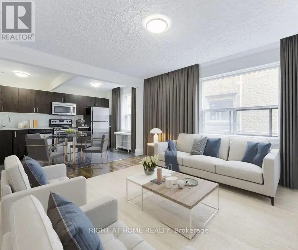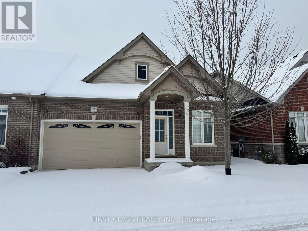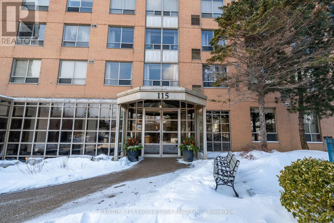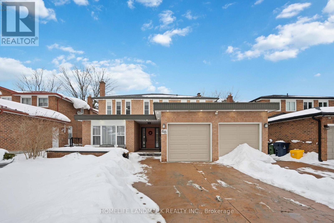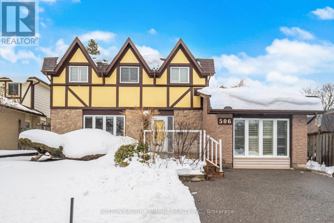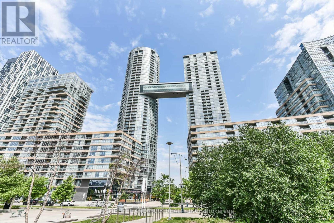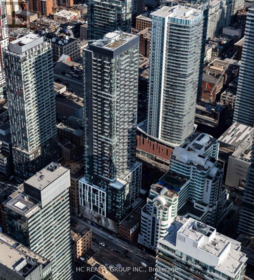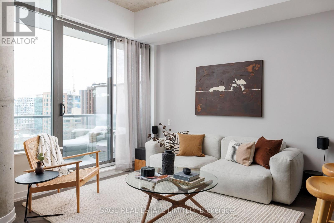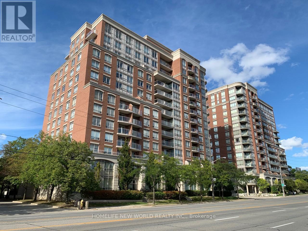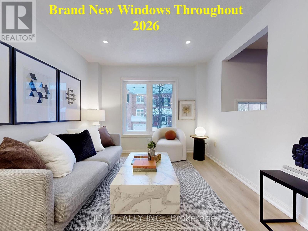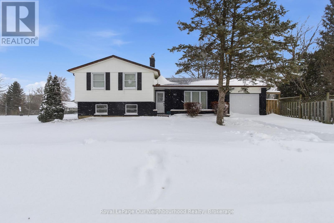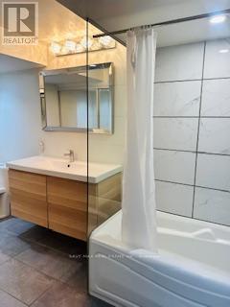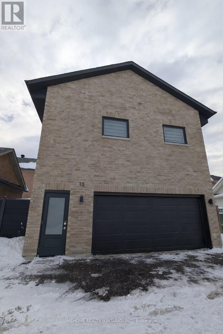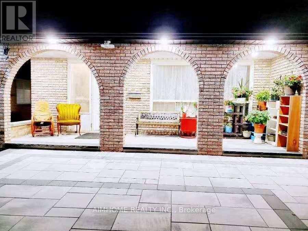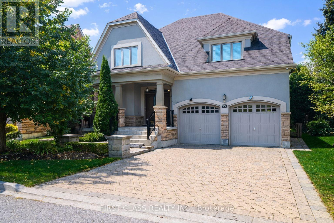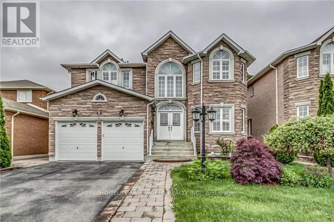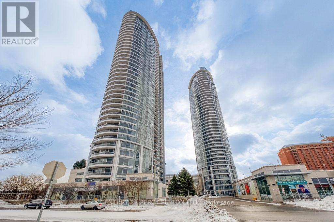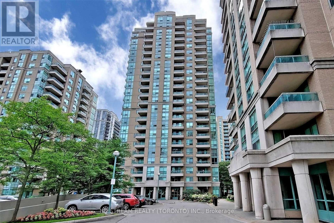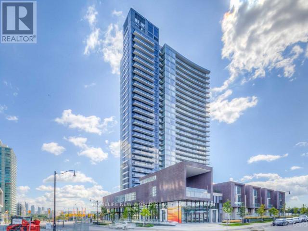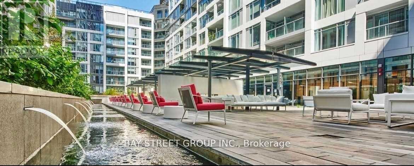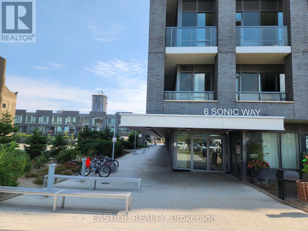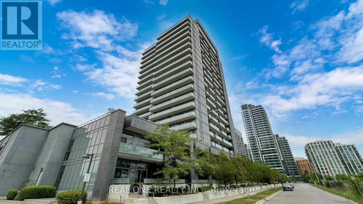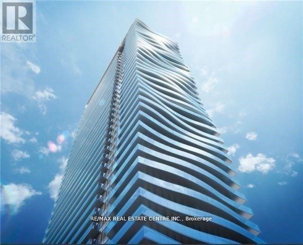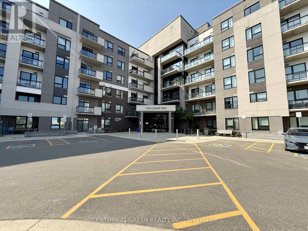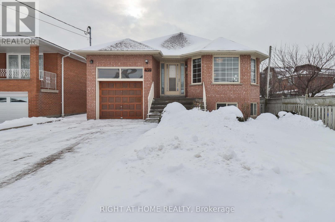382 Pinemeadow Avenue
Mississauga, Ontario
Stunning & Bright Main Floor Unit in a Prime Location! This beautifully maintained 2-bedroom home features a functional open-concept layout with large windows that flood the space with natural light. Enjoy a modern aesthetic with stylish wood-slat accent wall at the entrance and durable parquet flooring throughout. The unit offers a completely private entrance for your convenience. The spacious primary bedroom includes a mirrored double closet, and the unit comes equipped with Ensuite Laundry. Located steps away from transit, Shopping, and parks. 12 HOUR (basically all day) LEGAL STREET PARKING AVAILABLE NO PERMIT REQUIRED. Tenant pays 30% of utilities. (id:61852)
Lpt Realty
1002 - 15 Water Walk Drive
Markham, Ontario
Located In The Heart Of Downtown Markham, 2 Bedroom Corner Unit Facing To SW. 10 Feet Ceiling Open Concept & Functional Layout. 24 Hrs Concierge. Next To Uptown Market And Main Street In Unionville For Shopping & Dining. Minutes To 407 & 404, Go Train, Viva & Yrt. Amenities Include 24Hr Concierge, Guest Suites, Gym, outdoor Pool/Meeting Room & Visitor Parking. One Parking Included. (id:61852)
Skylette Marketing Realty Inc.
505 - 38 Water Walk Dr Drive
Markham, Ontario
Welcome To Riverview By Times Group, A Condominium Building Located In The Heart Of Markham On Hwy 7 and Warden. Spacious And Efficient Two-Bedroom Plus Den Layout With South West Exposure Balcony, Kitchen, Island And Bathroom Equipped With Quartz Counter Tops. Steps To Whole Foods, LCBO, Go Train, VIP Cineplex, Good Life And Much More. (id:61852)
Skylette Marketing Realty Inc.
014104 Bruce County Road 10 Road
Brockton, Ontario
Elegant Country Estate on 23 Private Acres with Pool & Trails Discover refined country living in this exceptional 4+ bedroom, 3.5 bathroom estate offering over 4,800 sq. ft. of thoughtfully designed space. Nestled on 23 acres of workable land with scenic trails and mixed bush, this custom-built home blends timeless craftsmanship with modern comfort. Inside, a curved oak staircase welcomes you into a home filled with natural light, featuring both formal and casual dining areas, as well as a living room with floor-to-ceiling windows. The main floor family room exudes warmth with a fieldstone fireplace and rustic hemlock beams. Upstairs, four spacious bedrooms include a luxurious primary suite with a spa-inspired ensuite. All bathrooms feature heated floors and premium fixtures. The lower level expands your living space with a second family room, games room, and ample storage, perfect for entertaining or relaxing. Step outside through a breezeway to a covered patio overlooking a stunning 20x40 in-ground solar-heated pool. Whether you're enjoying a quiet morning coffee or hosting a summer gathering, the outdoor space is a true retreat. This estate offers the perfect balance of privacy, recreation, and elegance- an ideal sanctuary just waiting to be called home. Currently operating as an Airbnb Cottage Rental. The place would come fully furnished as is. (id:61852)
Search Realty
509 - 2343 Khalsa Gate
Oakville, Ontario
Sun-filled and beautifully appointed 2-bedroom, 2-bath end-unit condo available for lease, offering an elegant open-concept layout with large windows and refined finishes throughout. The thoughtfully designed kitchen features stainless steel appliances and generous cabinetry, ideal for comfortable everyday living and entertaining. Enjoy the convenience of in-suite laundry, a private balcony, and dedicated parking. Ideally located near parks, schools, places of worship, shopping, public transit, and with seamless access to Hwys 403 & 407. Set in one of Oakville's most sought-after neighbourhoods, residents enjoy premium amenities including a rooftop pool, fitness centre, pet-wash station, community garden, resident lounge, and party room, offering a refined and welcoming lifestyle. (id:61852)
Royal LePage Real Estate Services Ltd.
16 Melbourne Avenue
St. Catharines, Ontario
Absolutely Stunning! offering comfort, convenience, and modern living. This well built, move-in ready 3-bedroom, 3-bathroom, including a primary suite with a four piece ensuite and second bedroom with balcony.. offering comfort, convenience, and modern townhouse Located In The Highly Desired Area Of St. Catharines, bright, open-concept layout that invites natural light throughout. Modern Kitchen with soft-close cabinetry, and brand-new appliances. Pot lights illuminate every corner,The highlight of this home is the impressive 388-square-foot rooftop terrace, offering the perfect space for relaxation, Close to all amenities, Public Transit, Brock University, Hwy 406 (id:61852)
RE/MAX Real Estate Centre Inc.
807 - 150 Main Street
Hamilton, Ontario
Available For Lease! Luxury In Hamilton At 150 Main! See For Yourself With Our Beautiful Coffered 10 Ft Ceilings, Top Of The Line Finishes And Beautiful Views. This Model Suite Is Now Available And Is Equipped With Endless Upgrades. Upgraded Flooring, Back Splash, Lighting And Bathrooms. The Perfect Two Bedroom Unit. Location Location Location! Situated just minutes away from McMaster University, Hamilton General Hospital, the Go Station, and Mohawk College, this exceptional living space harmoniously blends convenience with sophistication. (id:61852)
Executive Real Estate Services Ltd.
32 Capri Street
Thorold, Ontario
Welcome home to 32 Capri Street - a beautifully cared-for, immaculately clean and move-in-ready home where comfort, space, and lifestyle blend together. Whether you're buying your first home, downsizing, relocating, or stepping up from condo living, this inviting property offers something truly special. From the moment you enter the bright foyer with soaring ceilings, you'll feel the sense of openness and warmth. The cheerful eat-in kitchen is perfect for morning coffee, family meals, or casual gatherings with friends, while the cozy family room with gas fireplace creates an ideal space to unwind after a long day. Upstairs, you'll find three comfortable bedrooms, including a generous primary retreat with a walk-in closet and sun-filled east-facing windows - a lovely way to start each morning. The updated 4-piece bathroom adds both style and functionality, and the finished basement offers wonderful flexibility for movie nights, a home office, gym, or guest space.This home has been lovingly maintained with thoughtful updates throughout, including windows, fresh paint, trim, lighting, an owned water heater, and updated furnace and A/C - giving you peace of mind for years to come. Step outside and discover one of the home's most special features: no rear neighbours and direct access to South Confederation Park. Enjoy summer BBQs on the two-tier deck (complete with gas hookup and hot tub-ready pad), or step right into an outdoor lifestyle with pickleball and tennis courts, splash pads, playgrounds, sports fields, and scenic walking trails just beyond your backyard. Located in a friendly, established neighbourhood close to Brock University, Lake Gibson, schools, shopping, and commuter routes - there's truly nothing to do but move in, relax, and enjoy everything this wonderful home has to offer. (id:61852)
Sutton Group Quantum Realty Inc.
2 Birch Street
South Bruce Peninsula, Ontario
This well-maintained 3-bedroom, 1-bath winterized cottage offers the potential to be a cozy full-time residence. Set on a spacious corner lot, it boasts an expansive wrap-around deck facing south and north, providing morning sun and afternoon shade. Inside, you'll find all bedrooms are generously sized, with two featuring closets. Recent updates include new windows, doors, and siding (2006), a 200 amp breaker panel (2008), a new deck (2009), an updated bathroom (2018), and refreshed flooring and kitchen (2021). Conveniently located just a few kilometers from the heart of Sauble Beach, this property blends modern comforts with a charming, outdoor lifestyle. REMARKS MUST RELATE DIRECTLY TO PROPERTY200 amp. breakers. Roof deck 2009. Windows/doors/siding done in 2006. Flooring 2021, Bathroom 2018, Kitchen 2021. Septic is original with bed runs replaced. Municipal inspection approval report available from 2015. (id:61852)
Luxe Home Town Realty Inc.
320 Mountainash Road
Brampton, Ontario
A rare opportunity to own this absolutely beautiful, move-in-ready family home! This well-maintained corner home fronting onto trees and trails offers a bright, open-concept layout with a stunning double-door entrance and spacious foyer. Enjoy 9' ceilings on the main level with elegant hardwood floors throughout. The upgraded kitchen is a chef's delight, featuring custom backsplash, taller upper cabinets with crown moulding and bulkhead, pots-and-pans drawers, newer refrigerator, and Venmar Jazz hood fan. Cozy up by the gas fireplace and enjoy the convenience of being close to shopping malls, schools, and scenic wilderness trails. Combining comfort, style, and an unbeatable setting, this home truly stands out and is ready for you to move in and enjoy! (id:61852)
Royal LePage Vision Realty
69 Lorraine Crescent
Brampton, Ontario
Whole house for lease ! The upper level is home to four generously sized bedrooms, each offering a peaceful retreat for relaxation. Outside, the property features a spacious backyard, perfect for outdoor activities, gardening, or enjoying summer barbecues with friends and family. The detached nature of the house provides privacy and tranquility, allowing you to enjoy your own oasis away from the hustle and bustle of everyday life. Additional highlights of this exceptional property include a laundry room, ample storage space, and one-car garage. The neighborhood offers convenient access to schools, parks, shopping centers, and major transportation routes, making it an ideal location for families and commuters alike. Students, Working Professionals & family all welcome !!! Available for short and long term rental ! Grass cutting, snow removal will be the responsibility of the tenant. (id:61852)
Executive Real Estate Services Ltd.
2 - 80 Eastwood Park Gardens
Toronto, Ontario
Stop your search--- this home has it all: no units above/below (not stacked), front/back full windows, 2 outdoor spaces, private over-sized indoor garage (not shared), and bonus 2nd owned parking spot. With 2 separate entrances, one on the main level and another through the back, this 3-bedroom, 3-bathroom home is giving you space, privacy, and design. Spanning 3 full levels with over 1,600 sq. ft. of above-grade space, it offers the scale and separation buyers are chasing, making it a truly rare find. The main floor is anchored by a central kitchen that serves as the heart of the home, seamlessly connecting the living and dining areas with generous counter space, full-sized appliances, and smart storage. The dining area opens directly to a private outdoor terrace, creating effortless indoor-outdoor flow for everyday living, entertaining or bbq'ing, while the living room on the opposite side is bright, comfortable, and ideal for unwinding. A powder room completes this level. Upstairs, the first two bedrooms share a full 4-piece bathroom, along with a proper walk-in laundry room, with ample storage room. The entire 3rd floor is dedicated to the luxurious primary suite, offering exceptional privacy with two large walk-in closets, an ensuite featuring a double sink/vanity and oversized shower, plus a private terrace for quiet mornings or evenings. Direct interior access leads to a private garage with outstanding storage capacity plus a second dedicated parking space, and with no neighbours above, below, or behind, the home enjoys excellent natural light throughout. Located in Long Branch, you are moments from the waterfront, parks, cafes, and transit. Now, you can have it all! (id:61852)
Century 21 Legacy Ltd.
3873 Densbury Drive
Mississauga, Ontario
Welcome to 3873 Densbury Dr! This 3+1 Bedroom semi detached home will bring your search to a screeching halt. Situated in the heart of Lisgar. Featuring a fantastic main floor layout with separate living & dining room. Spacious kitchen with stainless steel appliances, upgraded countertop & backsplash features plenty of storage space. Family room is equipped with a fireplace & walk-out to the rear yard. Conveniently located powder room on the main level. Ascend to the second floor to be greeted by a generously sized master bedroom, equipped with its own ensuite & walk-in closet. Secondary bedroom is sized like a master bedroom & features dual closet. Tertiary bedroom is also sizeable & features plenty of closet space. 2 full washrooms on the second level. Plenty of windows throughout the home flood the interior with natural light. The fully finished basement apartment is assessable through a below grade separate entrance in the rear yard, and equipped with a bedroom, kitchen, & additional living space. Potential to become a lucrative rental income opportunity. The backyard is your own personal oasis, making the perfect place for kids to play, pets to roam free, BBQs, entertaining, etc. Garage & plenty of driveway space for ample parking! Location Location Location! Close to schools, shopping, GO station, recreational trails, Costco, Highway 407 & 401, and many other amenities. (id:61852)
Executive Real Estate Services Ltd.
7090 Terragar Boulevard
Mississauga, Ontario
Welcome to 7090 Terragar Boulevard! This fully renovated, spacious detached home is located in the heart of the vibrant and family-friendly Lisgar neighbourhood in Mississauga. Boasting over $200,000 in recent upgrades, this stunning property offers 4 large bedrooms upstairs and 3 additional bedrooms in a professionally finished basement perfect for extended family, guests, or potential rental income. Step inside to find a grand hardwood spiral staircase leading to an oversized upper landing. The main floor features separate living, dining, and family rooms, creating a functional layout ideal for entertaining and everyday comfort. Gorgeous hardwood flooring runs throughout the home**no carpet anywhere**and the entire space has been meticulously updated with high-quality finishes. Enjoy a bright and modern kitchen with updated cabinetry and ample storage. All bathrooms have been completely renovated with stylish, contemporary fixtures. The spacious primary suite features a walk-in closet and a beautifully redone ensuite bath. The basement includes a full living space, bedrooms, and a bathroom offering excellent in-law suite or income potential. House has a new roof in 2024. Additional features include a **double car garage**, landscaped front and backyard, and a large driveway with ample parking. Located within walking distance to grocery stores, schools, parks, and public transit. Just minutes to highways 401, 407, and Lisgar GO Station, making it a commuters dream. This is a rare opportunity to own a move-in-ready home in one of Mississauga's most desirable and well-connected communities. Don't miss your chance to call this beautifully upgraded home yours! (id:61852)
Executive Real Estate Services Ltd.
2193 Meadowland Drive
Oakville, Ontario
Welcome to this absolute Gem on a rarely available Ravine Lot on Meadowland Drive. Mattamy built "Ashley" Model. 4 bedroom, 3000 sq.ft beautifully maintained home. Hardwood flooring throughout main and 2nd floor. Stunning Kitchen with built in appliances, French doors from the breakfast area open to a professionally landscaped backyard, featuring a stunning ravine view, an in-ground pool, and a cabana bar your own private oasis in the heart of Oakville. Trex decking provides comfortable sitting area in the front of the home. Enormous Master Bedroom overlooking front of the home complete with 3 piece ensuite overlooking the ravine, as well as 3 generous sized bedrooms with views of the front and Ravine, plus additional 4 piece bath. An absolute must see! (id:61852)
RE/MAX Aboutowne Realty Corp.
588 Stephens Crescent
Oakville, Ontario
Welcome to 588 Stephens Crescent, a beautifully designed two-storey modern farmhouse built in 2020 with Hardie Board Exterior. Nestled on a sun-drenched, oversized corner lot, this home offers an incredible outdoor living space featuring a gazebo with a natural stone wall, a gas fireplace, and a wall-mounted TV perfect for entertaining year-round.Inside, the thoughtfully designed layout boasts four spacious bedrooms, each with its own ensuite, ensuring comfort and privacy for the entire family. The main floor features a mudroom and laundry room, a stylish powder room, and an open-concept kitchen, dining, and family room. The gourmet kitchen includes an oversized island that comfortably seats 6 people, ideal for gatherings. Enjoy seamless indoor-outdoor living with a walkout to the expansive yard from the main living area.Additional main floor highlights include a cozy living room with brand-new built-in bookcases and a built-in desk, creating a functional yet elegant space.The lower level has been recently upgraded with new flooring and features a gym area, a spacious rec room, a family room, and a full bathroom all in an open-concept design.Completing this exceptional home is a heated garage for year-round comfort.With its impeccable layout, high-end finishes, and unbeatable outdoor space, this home is perfect for families who love to entertain. Upgrades to home include; Irrigation System (2023), California Closet Organizer Through out (2023), Built-In Bookcases in Family Room (2023), New VInyl Flooring Through out Lower Level (2025), 5 Zone Sonos Independent Sound System(2023), New HIK Vision 2MP Surveillance System (2021) (id:61852)
Harvey Kalles Real Estate Ltd.
52 Kimbark Drive
Brampton, Ontario
Welcome to 52 Kimbark Dr. A Charming Bungalow in Sought-After Northwood Park! This beautifully maintained 3+1 bedroom, 2-bath all-brick bungalow blends comfort, style, and functionality. The inviting main level features three spacious bedrooms, a 4-pc bathroom, plenty of closets for storage, and bright open living and dining areas with a large bay window. Gleaming hardwood floors flow throughout, creating warmth and character. A glass-enclosed front veranda offers a cozy year-round space to relax and enjoy the view of the front yard in every season.The finished basement with private side entrance adds excellent flexibility, offering an additional kitchen, living area, two 3-pc bath, bedroom, and laundry-perfect for extended family, guests, or private use.Step outside to your own outdoor oasis on a generous 50 x 100 ft lot. The fully fenced yard features a deck, gazebo, and shed, surrounded by landscaped gardens and flowers, and backs directly onto a park ideal for quiet evenings, entertaining, or family fun. The long 6-car driveway plus single-car garage provide ample parking for residents and visitors.Located in the desirable Northwood Park neighborhood, this home is close to public and Catholic schools, shopping centers, transit, and a wide range of amenities, making it an ideal choice for families and professionals alike. 3+1 bedrooms & 3 full baths Glass-enclosed veranda & bay window Finished basement with private entrance 50 x 100 ft lot with landscaped yard, deck & gazebo 6-car driveway + garage Prime location near schools, shopping & transit Don't miss this rare opportunity to own a versatile all-brick bungalow in one of Brampton's most sought-after neighborhoods! (id:61852)
Icloud Realty Ltd.
19 Bevshire Circle
Vaughan, Ontario
Highly Sought-After 4-Bedroom Home On One Of The Best Family-Friendly Streets In The Neighbourhood. Pride Of Ownership Throughout. Exceptional Layout With Numerous Upgrades. Extended Living And Dining Areas Flow Into An Expansive Custom Kitchen, Perfect For Entertaining. Pristine Landscaping And An Inviting Backyard Featuring A Pool With Patterned Concrete Deck, Equipment Cabana, Large Dining Area, And Ample Space For Patio Furniture. Tall Cedar Hedges Provide Excellent Privacy. The Second Floor Offers Generously Sized Bedrooms And Three Bathrooms, Including A Very Large Fourth Bedroom That Can Easily Be Converted Back Into Two Bedrooms. The Basement Includes A Spacious And Functional Recreation Room, Guest Bedroom, A Private 4-Piece Bathroom, And An Additional Full Custom Kitchen. This Home Has It All. Come And See It Before It's Gone! (id:61852)
Sutton Group-Admiral Realty Inc.
16 Lealinds Road
Vaughan, Ontario
Stunning Semi-Detached Home With Feng Shui Approved, Zoned For Top-Rated School (Stephen Lewis S.S), Located In The Highly Sought-After Patterson Community.This Beautifully Maintained Home Features Brand New Appliances: Dishwasher, Washer, Dryer, And Stove, Along With Major Upgrades: New Roof (2024), New A/C (2024), And Furnace (2019). Step Inside To A Functional And Inviting Layout, The Formal Living And Dining Area With Oversized Windows Flood The Home With Natural Light, Creating A Bright And Welcoming Atmosphere Throughout. The Kitchen Offers A Sense Of Privacy, Complete With Well-Maintained Cabinetry And Backsplash, Overlooking A Cozy Breakfast Area With A Seamless Walk-Out To The Backyard, Perfect For Outdoor Enjoyment And Entertaining.The Upper Level Offers 3+1 Bedrooms, Including A Spacious Primary Suite With A Walk-In Closet And Its Own Ensuite Bath. Other 2 Bedrooms Each Features Their Own Closets And Large Windows, While An Additional Room With A Fireplace Can Be Easily Converted To An Extra Bedroom, Or Media Room.The Professionally Finished Basement Provides Excellent Separate-Entrance Potential, Includes Its Own Kitchen, One Bedroom With A Bathroom, Laundry Room, And A Large Recreation Area. The Basement Generated Rental Income Of Up To $1,800/Month, Making It Ideal For Investors Or Extended Family Living. Conveniently Located Near Dufferin & Major Mackenzie, Enjoy Easy Access To Highway 407, Hwy 7, Public Transit, GO Stations, Parks, Scenic Trails, Community Centres, Restaurants, Supermarkets, And More. The Owner Is Willing To Include All Furniture, Including Sofas, Piano, Bed Frames, Mattresses, As Well As The Lawn Mower, To Be Sold Together With This Spacious Home. (id:61852)
Smart Sold Realty
Basement - 399 Browndale Crescent
Richmond Hill, Ontario
Open Concept 2 Bedrooms Basement Apartment With Separate Entrance, Kitchen With Granite Counter Top , Laminate Flooring Thru-Out ,3 piece Bathroom, Large Living Room, Tons Of Pot Lights, In High Demand Richmond Hill Crosby Area, Quiet and Safe ,Steps To Top Ranking Schools ,Shopping Centre, Go Transit , Grocery Stores, Restaurants, Walmart And Much More. Landlord Prefers No Pets And No Smoking. (id:61852)
Homelife New World Realty Inc.
826 - 32 Clarissa Drive
Richmond Hill, Ontario
Experience luxury living at The Gibraltar II by Tridel! Step into this fully renovated 2-bedroom, 2-bathroom residence in one of Richmond Hills most prestigious buildings. Offering 1,454 sqft of thoughtfully designed living space, this home has been meticulously upgraded with engineered hardwood flooring, elegant crown moulding, and sleek pot lights, an inviting electric fireplace in the living room! Every detail carefully curated for style and comfort. The modern kitchen is a chefs delight, featuring ample cabinetry, premium appliances, and generous storage solutions.The spacious primary suite features a private walk-out balcony, a generous walk-in closet, and a luxurious 4-piece ensuite with a stand-alone tub. The second bedroom is filled with natural light from large windows and is conveniently located next to a modern 3-piece bath. Perfect for both relaxation and entertaining, the condo offers an array of premium amenities including indoor and outdoor pools, tennis courts, squash, sauna, a fitness centre, games room, party room, board room, and 24-hour concierge service. Minutes from groceries (T&T, H Mart, No Frills, Shoppers & Costco), Hillcrest Mall, medical offices, dining, and public transit including YRT, Viva, and Richmond Hill GO Station with the future TTC subway expansion adding even more convenience. (id:61852)
Retrend Realty Ltd
48 Morris Drive
Essa, Ontario
Bright, stylish, and full of potential, this brick end-unit townhome sits on an oversized lot in a family-friendly Angus neighbourhood, surrounded by parks and scenic walking trails. The open-concept main floor features upgraded tile and laminate flooring, and a sleek black kitchen with grey quartz countertops and stainless-steel appliances. A spacious great room overlooks the backyard, and a convenient powder room adds everyday functionality. Enjoy interior access to the single-car garage from the main hall, along with a separate side entrance leading to an unfinished basement with enlarged windows and a 3-piece bathroom rough-in-offering endless future possibilities. Upstairs offers three carpeted bedrooms, a main bathroom, and a convenient laundry closet. The primary bedroom features a large closet and a private ensuite with double sinks and a glass-enclosed shower. Outside, the partially fenced yard is the beginning of your own private oasis, offering space to relax, play, and grow. Don't miss out on this one! (id:61852)
Right At Home Realty
12 - 2402 Queen Street E
Toronto, Ontario
Live by the lake in this beautifully renovated 1-bedroom suite offering 581 sqft. of thoughtfully designed living space in the heart of The Beaches. Located at 2402 Queen Street East, this charming boutique-style building blends classic character with modern updates, providing a refreshing alternative to high-rise condo living.The suite features hardwood flooring throughout, a renovated kitchen with quartz countertops and stainless steel appliances, and an updated bathroom. Bright and well-proportioned, the layout offers comfortable living with excellent natural light. The building itself has been modernized with refreshed common areas, creating a welcoming and well-maintained environment.This intimate four-storey walk-up building does not have an elevator, contributing to a quieter, more private residential feel. Additional amenities include secured entry with an intercom system and shared on-site laundry facilities. No on-site parking is currently available; street parking is available through the City of Toronto.The location is truly exceptional-just steps to the beach, boardwalk, and waterfront parks. Enjoy the relaxed, community-oriented atmosphere of The Beaches, with Queen Street East's independent shops, cafés, restaurants, and local favourites right outside your door. Nearby Kew Gardens offers year-round recreation and hosts the renowned Beaches International Jazz Festival. One month free rent on a 13-month lease. A rare opportunity to enjoy lakeside living at outstanding value in one of Toronto's most desirable neighbourhoods. Photos are virtually staged and represent a typical unit in the building. (id:61852)
Right At Home Realty
9 Washburn Path
Clarington, Ontario
Welcome to 9 Washburn Path - a beautifully newly renovated and freshly painted 2-bedroom, 2-bathroom home offering comfort, simplicity, and ease of living. This well-maintained residence features a functional layout with bright, refreshed interiors, making it move-in ready for its next occupant.Designed with a peaceful and relaxed lifestyle in mind, the home is ideally suited for retirees or well-settled individuals seeking a quiet, low-maintenance living environment. The thoughtful floor plan provides ample space for everyday living while remaining easy to manage, perfect for those who value comfort without excess.Located in a calm and established community, 9 Washburn Path offers a welcoming atmosphere where residents can enjoy a slower pace of life while still being within convenient reach of essential amenities. (id:61852)
First Class Realty Inc.
2805 - 115 Omni Drive
Toronto, Ontario
This bright, well-maintained condo offers a practical layout with comfortable living spaces and a clean, timeless feel throughout. The entry includes generous closet storage and opens into a spacious living area filled with natural light and finished with wide-plank flooring. The kitchen is well designed and functional, featuring ample cabinetry, granite countertops, and spotless stainless steel appliances. A central island provides additional workspace and casual seating, making the layout well suited for both everyday living and entertaining. The condo flows easily from room to room, with a neutral palette that accommodates a variety of styles. Thoughtful use of space and a straightforward floor plan make this an easy home to live in and maintain. A solid opportunity for buyers looking for a move-in-ready condo offering comfort, functionality, and long-term appeal. (id:61852)
Century 21 Leading Edge Realty Inc.
68 Linderwood Drive
Toronto, Ontario
Stunning 4-bedroom executive home nestled on a quiet cul-de-sac, backing onto lush green space with direct backyard access to Adams Park, offering over 4,000 sq ft of total living space, including two separate, self-contained basement suites with private entrance-ideal for extended family or potential rental income of up to approx. $3,500/month, helping cover a significant portion of your mortgage. The home features a highly functional layout with hardwood flooring throughout, a fireplace, an oversized formal dining room, a large main-floor office, a central vacuum rough-in, and a chef-inspired kitchen with quartz countertops, an eat-in island, a wet bar, and a butler's pantry. The second floor boasts a spacious primary retreat with a spa-inspired ensuite and heated floors, while an elevated cedar deck overlooks the park with trees providing exceptional privacy. Enjoy a charming front patio, perfect for relaxing and entertaining in both summer and winter. Parking for up to 5 vehicles, including a built-in double-car garage. Prime location steps to TTC and close to GO Transit, minutes to University of Toronto Scarborough and Centennial College, highly rated schools, shopping, parks, and recreation, with quick access to Scarborough Town Centre, Pickering Town Centre, Centenary Hospital, and Hwy 401-an exceptional opportunity in a highly desirable, family-friendly neighbourhood. (id:61852)
Homelife Landmark Realty Inc.
506 Petticoat Lane
Pickering, Ontario
Located In The South End Of The Sought-After West Shore Community of Pickering! Built by Tudor Glen Homes & Maintained By The Original Owners For Almost 50 Years, This Home Features A Spacious & Functional Layout Ideal For Families &/or Multi-Generational Living. The Main Level Boasts A Sun-Filled Living & Dining Room w/ Hardwood Floors, A Large Eat-In Kitchen w/ Walk-Out To The Generously Sized Backyard & Deck And A Cozy Family Room W/ Fireplace & Second Walk-Out To The Backyard - Perfect For Indoor-Outdoor Living. The Legal Main Floor In-Law Suite Offers Exceptional Flexibility & Can Be Re-Imagined To Suit Your Specific Needs & Preferences. This Additional Space Includes A Separate Side Entrance & Foyer, Galley Style Kitchenette w/ Fridge, Counterspace & Double Sinks, A Private 4th Bedroom w/ Two Closets & A Large Window, A 4-Piece Bathroom, & Dedicated Laundry. The Upper Level Presents A Bright & Spacious Primary Bedroom w/ 3-Piece Ensuite, Two Closets & California Shutters. Two Additional Bedrooms, A 4-Piece Bath & The Large Linen Closet Create Comfort & Privacy For The Whole Family. The Finished Basement Is Versatile w/ Rooms To Suit All Your Needs. Highlights Include A Large Rec Room & Wet Bar Area For Entertaining, Additional Closet/Storage Spaces, A Unique Office Space Featuring A Built-In Desk - Ideal For Working From Home, An Extra Bedroom w/ Large Closet & 3-Piece Bath & Sauna. Completing The Space Is A Functional Utility Room w/ A Workbench For Small Projects & Lots Of Shelving For Organized Storage. Ideally located Within Walking Distance to Petticoat Creek Conservation & Dunmore Parks. Enjoy Life Outdoors w/ Nature Trails, Picnic Areas & Direct Access To The Waterfront Trail Along Lake Ontario! Close To All Amenities Including Schools, Shopping, Restaurants, Banking, Medical PLUS! Easy Access To Highway 401 & The Pickering GO Station For A Smooth Commute. Don't Miss This Opportunity To Make This Home Your Own! (id:61852)
Sutton Group - Summit Realty Inc.
3308 - 15 Iceboat Terrace
Toronto, Ontario
Gorgeous Waterfront Condo With Southview To Lake Ontario, Unobstructed Beautiful Park & Lake View 650 Sf + 30 Sf Balcony. 1 Bdrm + Den With Upgraded Kitchen Upgrade Package W/Designer Kitchen + Top Of The Line Miele Appliances Worth Additional $15K. Gleaming Wood Flooring. Tons Of Building Amenities, Including A Pool, Gym, Theatre, Rooftop Bbq Area, Guest Rooms. Newly installed flooring at Bedroom. (id:61852)
Homelife Landmark Realty Inc.
Ph112 - 87 Peter Street
Toronto, Ontario
Do Not Miss Your Chance To Move Into This Stunning *Furnished!* Penthouse Located In The Heart Of The Entertainment District, Close To All Amenities! High-Demand Community With Amazing Neighbors. High-End Features & Finishes. 996 SqFt. It's Truly Spacious! Practical Layout, Boast Tons Of Storage & No Wasted Space. 10Ft Smooth Ceilings, Floor To Ceiling Windows Surround With Sun-Filled. Every Window In The Unit Offers CN Tower View. Hardwood Flooring Throughout The Entire Unit. Open Concept Gourmet Kitchen With *Miele* Integrated Sophisticated Appliances, Quartz Countertop, Tiles Backsplash. Two Good-Sized Bedrooms Come With Ceiling Lights. Master Bedroom Features Walk-In Closet & Double-Sink Ensuite Bathroom. An Entirely Open-Concept Den Provides Your Family With A Larger Activity Space. Unbeatable Comprehensive Building Amenities. Coveted Location, Everything Available Within Walking Distance! It Will Make Your Life Enjoyable & Convenient! A Must See! You Will Fall In Love With This Home! (id:61852)
Hc Realty Group Inc.
1008 - 560 King Street W
Toronto, Ontario
Tailored Living in the Heart of King West - Fashion House Lofts. Welcome to one of Toronto's most iconic boutique residences - Fashion House, masterfully developed by Freed and designed by CORE Architects. Ideally located in the heart of King West, this 12-year-young gem sits above The Keg, Wilbur (and soon, Shake Shack), across from Rodney's Oyster House & Mademoiselle. Surrounded by Michelin Guide dining & vibrant nightlife.If you're buying here, health & wellness is likely a priority. Within a 10-min walk to fitness faves like Fit Factory, YMCA,Goodlife, Totum, F45, One Academy, Studio Lagree, Sweat & Tonic and top wellness spots like Othership, Hammam, Tonic & Ritual - this is downtown living at its most refined.Suite 1008 has been owner-occupied from day one. Customized from spec, this open-concept loft features 10' exposed concrete ceilings, sleek pillars, floor-to-ceiling windows & elevated finishes throughout. Soft north exposure = diffused light all day-no harsh glare or alleyway views.Enjoy seamless indoor-outdoor living w/150 sq ft terrace that spans the full width of the suite & gas BBQ hookup - perfect for entertaining or quiet mornings.The Scandi-inspired kitchen by StudioCK includes upgraded overhead cabinetry, s/s appliances & oversized island w/storage & bar seating.The king-sized primary was enlarged from the original plan & features floor-to-ceiling windows, Expansive custom closet with organizers & upgraded frosted sliding doors to bed and bath. The 3- pc semi-ensuite bath includes an XL walk-in shower + handheld.The spacious den w/built-ins functions as a generous office or easily converts to a 2nd bdrm.Top-tier amenities: infinity pool w/cabanas, gym & party rm. TTC at your door, steps to the future Ontario Line, 5 min to the waterfront, mins to DVP & Gardiner. Locker incl.Heat, AC, gas & water in fees-hydro's your only extra.This isn't just a condo-it's your King West statement piece. (id:61852)
Sage Real Estate Limited
1101 - 2 Clairtrell Road
Toronto, Ontario
Bayview Manson Luxury Condo With 642 Sf Includes Balcony, Unobstructed North View. Newly fresh painted. Walk To Bayview Subway Station, Loblaws Shopping, Bayview Village Mall, Fine Dinings, Entertainment, Library, Ymca. Easy Access To Hwy 401 & Hwy 404/Dvp. (id:61852)
Homelife New World Realty Inc.
39 - 2 Clay Brick Court
Brampton, Ontario
The LARGEST model currently offered in this well-maintained community, boasting over 2,400 sq.ft. of Total Finished and Renovated Living Space. This Bright South-West facing home is filled with Natural Light Throughout the Day and has been Extensively Updated in 2026, including BRAND NEW items: Flooring, Windows, Marble Countertops, Stylish Lighting Fixtures, and New Carpet on the Stairs. BRAND NEW Kitchen Appliances (2026): Stove, Fridge, Dishwasher. The Main Level features a Spacious Living Room Combined with a Formal Dining Area, Along with a Separate Family Room Offering Additional Comfort and Flexibility. The FULLY Finished WALK - OUT BASEMENT Adds Valuable Living Space Ideal for a Recreation Room, Home Office, or Extended Family Use.Enjoy a Highly Convenient Location within Walking Distance to Parks, Trails, and Walmart Centre, and just Minutes Drive to Highway 410, Highway 407, Schools, and Everyday Amenities. A rare opportunity to own a MOVE - IN READY, Oversized Home in a Family-Friendly Brampton Neighbourhood. (id:61852)
Jdl Realty Inc.
181 Mcmaster Drive
London South, Ontario
Welcome to 181 McMaster Drive - a reimagined living where refined style meets smart-home convenience. Set on a premium corner lot in a quiet cul-de-sac, this home has been fully renovated with high-end finishes, thoughtful design, and cutting-edge technology. This fully integrated SMART Home offers effortless control of interior and exterior lighting, TVs, blinds, ceiling fans, smart thermostat and security cameras, video doorbell, biometric locks, and smart smoke/carbon monoxide detectors. The entire home is internet hard-wired, ensuring reliable connectivity for work and streaming. Inside, enjoy new engineered hardwood throughout most of the home, with 97 pot lights on smart switches, and a new 200-AMP electrical panel. The bright main level features a spacious living room, open dining area with new patio doors leading to its enormous deck. The kitchen includes quartz countertops, resurfaced cabinets, pot filler, garburator, WiFi-enabled stainless-steel appliances, and added dining-room cabinetry for extra storage. Two renovated bathrooms feature new flooring, tub-shower, upgraded fixtures, stylish lighting, high-end vanities, and remote-controlled Japanese toilet-bidet. The main bath includes a spa-style shower equipped with therapeutic body jets - providing a full-body water-massage. Upstairs, three generous bedrooms offer excellent closet space plus a linen closet. The lower level adds a large and flexible extra bedroom and cozy family room with large windows, built-in electric fireplace, and custom shelving/cabinets. The basement showcases a cinema-grade home theater, game room, and snack bar - an ideal hub for entertainment. It includes laundry room, utility room with gas furnace and newer owned hot water tank. Outside, enjoy a refreshed exterior and private backyard with a large gazebo, expansive renovated deck for hosting, and relaxing hot tub. Close to excellent schools, Westmount Mall, transit, shopping, restaurants, and gyms - this home truly has it all. (id:61852)
Royal LePage Our Neighbourhood Realty
53 Freshspring Drive
Brampton, Ontario
please provide rental application, job letters, income letter, credit report and reference. Security deposit of $500 is required, and tenant pays 50% of utility. Tennant will be responsible to remove snow for there parking spot and walkaway to the basement door access. (id:61852)
Save Max Real Estate Inc.
Coach - 15 Bellcroft Lane
Markham, Ontario
1-year-new detached coach house unit offering complete independence with no shared facilities whatsoever. This bright and modern unit is not attached to the main house, features four-side windows and a skylight in the washroom, filling the space with natural sunlight. Enjoy a private entrance, private kitchen, private washroom, private in-suite laundry, and one exclusive parking space. Furniture can be included or fully removed upon request. Tenant pays only 25% of utilities. Fully self-contained and quiet, with total privacy and no concerns about noise or shared living. (id:61852)
Mehome Realty (Ontario) Inc.
28 Castle Harbour Lane S
Markham, Ontario
lower level apartment for lease, in a separate entrance legal permitted lower level apartment with 2 bedroom 2 bathrooms! This beautiful house locates at the famous government German Hill Green Reserve in Thornhill which is a green lush, quiet, elegant, harmonious and safe community. A green lush, quiet, elegant, harmonious and safe community. Convenient location, a popular residential area. Famous Schools: Saint Robert Catholic High School with IB program! Thornlea Secondary School with AP program! Bayview Fairway Public School - A prestigious elementary and middle school, just a 3-minute walk away! High-quality, comfortable, and legally permitted separate entrance building unit. Legally permitted, newly renovated, fire-safe, fully furnished. first level with a lot sunlight, newly renovated with high-quality finishes! City Government-approved rental unit with strict fire and safety regulations! Limited parking available: $80/Due to limited parking space park. Highly sought-after rental house in a prestigious school district! (id:61852)
Aimhome Realty Inc.
71 Titan Trail
Markham, Ontario
Backing onto a golf course with open, unobstructed views, this well-maintained link-by-garage home offers almost 2,000 sq.ft. of bright above-grade living space in a quiet, family-friendly Markham neighbourhood surrounded by forests and trails. Thoughtfully designed with 9-ft ceilings on both main and second floors, hardwood flooring on the main level and upper hallway, and a functional layout ideal for everyday living and entertaining.Both the main-floor kitchen and the professionally renovated basement kitchen feature granite countertops, undermount sinks, upgraded faucets, and stainless steel appliances. The spacious primary bedroom includes a 5-pc ensuite with frameless shower, double sinks, and soaking tub, plus a walk-in closet. Convenient second-floor laundry adds to daily comfort.A builder-installed separate side entrance leads to a fully finished basement with two bedrooms, a full-size kitchen, a 3-pc washroom, and a cozy living area, featuring tile flooring in the kitchen and durable laminate flooring throughout the remaining living spaces - offering excellent income, in-law, or multigenerational potential.Both front and backyard are finished with interlock, with the backyard slope professionally flattened for usability and comfort. The fully fenced backyard overlooks the golf course, while the widened front interlock allows additional parking for a small vehicle. Owned tankless water heater - no rental fees.Close to parks, trails, community centres, schools, shopping, TTC/Viva transit, and easy access to Hwy 407 & 401. A rare opportunity combining views, flexibility, and location. (id:61852)
RE/MAX Hallmark Realty Ltd.
73 Glengordon Crescent
Markham, Ontario
A beautifully appointed family home nestled in one of Markham's most sought-after, top-ranking school districts. This spacious 4+1 bedroom residence with a double garage offers the perfect blend of comfort, functionality, and long-term value for growing families and discerning buyers. Thoughtfully designed with generous principal rooms, sun-filled living spaces, and a versatile finished lower level ideal for a home office, guest suite, or extended family living. Situated on a quiet, family-friendly crescent, steps to highly rated elementary and secondary schools, parks, trails, and community amenities. Minutes to shopping, dining, transit, and major highways-this is a rare opportunity to secure a move-in-ready home in a premium Markham school zone where lifestyle and location truly come together. (id:61852)
First Class Realty Inc.
6 Mirrow Court
Toronto, Ontario
5 minute walk time to University of Toronto at Scarborough. share use wash room with the other girl. 3511 SQF home only 3 or 4 student live there. very big live space for each student. (id:61852)
Homelife New World Realty Inc.
3105 - 125 Village Green Square
Toronto, Ontario
Welcome To Tridel Solaris 1 At Metrogate Community | 2 Bedrooms + 2 Baths | Sunny South/West View On High Floor | Very Well Management Building | Building Offers Amazing Facilities | Includes One Parking And One Locker | Conveniently Located | Highway | Public Transit | Shops | Ideal For Young Professional Or Small Family | Tenant Responsible For All Utilities Except Cold Water | (id:61852)
Century 21 Percy Fulton Ltd.
1905 - 3 Pemberton Avenue
Toronto, Ontario
Yonge & Finch prime North York location. Brand new laminate floor. The carpet-free unit offers a functional layout. Well maintained and move-in condition. *** All utilities included except cable/internet ***. One parking & one locker. Enjoy the peace of mind of 24/7 concierge service and a well-equipped gym, party room, visitor parking and more. Direct access to finch subway and steps to TTC/YRT/Go buses terminal, shops, restaurants and more. (id:61852)
Nu Stream Realty (Toronto) Inc.
1108 - 121 Mcmahon Drive
Toronto, Ontario
Corner Unit, Two Split Bedrooms, One Parking Included. South And East Views. Ensuite Storage. Approx1000 Sqft With Balcony. 9' High Ceilings.24 Hr Concierge. Short Walk To The Subway. Recreational Facilities: Out/Indoor Jacuzzi Gym,Guest Suites,Exercise Room, Rooftop Garden And Bbq Area. Close To 401/404.No Pets ,No Smoke. (id:61852)
Homelife New World Realty Inc.
720w - 27 Bathurst Street
Toronto, Ontario
Welcome To Waterfront Highly Desired Minto Westside. Functional Layout, Large Open Balcony Facing East With Stunning Courtyard/Pool View, Modern Kitchen With Ceasarstone Countertop. Located In Heart Of Downtown Toronto, 3 Years Old Built By Minto, Steps To The Ttc, Rogers Centre, Cn Tower, Financial District, Library, King Street West And Nightlife. Integrated Fridge, Stainless Steel Appliances (Stove, Convection Microwave, Dishwasher), Washer And Dryer. Fully furnished, included (id:61852)
Bay Street Group Inc.
2704 - 6 Sonic Way
Toronto, Ontario
Experience elevated urban living at 6 Sonic Way Unit 2704 a stunning 2-bedroom, 2-bathroom northeast corner suite with breathtaking views through expansive floor-to-ceiling windows. This sunlit unit offers a spacious open-concept layout, sleek modern finishes, and includes 1 premium underground parking and 1 locker. Perfectly situated just steps from the Eglinton Crosstown LRT, seamlessly connecting you across midtown Toronto and beyond. Nestled beside the lush Don Valley Parklands, enjoy immediate access to scenic trails for walking, jogging, and cycling. Explore nearby cultural landmarks like the Ontario Science Centre, shop and dine at the upscale Shops at Don Mills, or unwind at Flemingdon Golf Course and Aga Khan Museum. Residents enjoy exceptional building amenities: fully equipped fitness centre, yoga & spin studios, party lounge, rooftop terrace with BBQs, guest suites, and 24/7 concierge. A rare blend of luxury, nature, and connectivity welcome home. (id:61852)
Eastide Realty
Lph08 - 55 Oneida Crescent
Richmond Hill, Ontario
Welcome To An Exquisite Corner Unit Lower Penthouse Of Luxury Living Near Yonge & Hwy 7. Rarely Offered Penthouse Unit With Two Parking Spots Available & One Locker. This Stunning 2 + 1 Unit offers a Breathtaking, Unobstructed View , Fill the Unit with Natural Light Throughout The Day. The Open-Concept Layout is Complemented by Contemporary Finishes, Elegant Upgrades, and Features 9-Feet Floor-To-Ceiling. Modern Kitchen Boasts a Quartz Countertop, Adding to The Units Elegance. The Primary Suite Includes a Spacious Walk-in Closet and a Sleek 4-Piece Ensuite Bath. Den is Spacious Enough to Be an Office or Extra Living Space. Residents Enjoy World-Class Amenities, Including a Pool, Roof Garden with BBQ areas, Gym, Etc. and a Wide Range of Facilities Designed for Comfort and Recreation. Located Just Steps From Richmond Hill City Centre, Public School, Community Facilities, Transit Options (Viva, YRT, GO Station), and an Array of Shopping and Dining-Including Hillcrest Mall. Easy Access to Hwy 7, 407, and 404 for Fast Commuting. Do Not Miss Out This Opportunity to Own a Luxury Home in This Unbeatable Location. (id:61852)
Real One Realty Inc.
2710 - 33 Shore Breeze Drive
Toronto, Ontario
Experience luxurious waterfront living in this bright and spacious newly painted 2-bedroom, 2-bath corner suite at Jade Waterfront Condos, featuring a large wrap-around balcony with rare, unobstructed south, west, and sunset views of the lake and city from every room. The open-concept layout boasts floor-to-ceiling windows, 9 ft ceilings, and a sleek modern kitchen with stainless steel appliances, quartz countertops, a centre island, and an ensuite stacked washer and dryer. The primary suite offers a private ensuite washroom, while the second bedroom is perfect for guests, a home office, or quiet relaxation. Perfect for sunrise breakfasts and sunset drinks, this residence offers resort-style amenities including an outdoor pool, jacuzzi, rooftop terrace, party room, lounge, billiards, golf simulator, fitness centre, guest suites, and more. Ideally located in the heart of Mimico, steps to the lakefront, Goodman Trail, Humber Bay Park, dining, shopping, and with quick highway accesswhere modern comfort meets breathtaking waterfront serenity. (id:61852)
RE/MAX Real Estate Centre Inc.
129 - 1105 Leger Way
Milton, Ontario
Beautiful well maintained ground-floor 2 bedroom, 2-bath corner condo in a prestigious Ford community in Milton. Convenient elevator-free entry. Open concept, sun-filled, carpet-free interior with soaring 9-foot ceilings. Upgraded gourmet kitchen is perfect for entertaining, featuring a striking island, elegant quartz countertop, and upgraded stainless steel appliances (2023). The lease covers heat, central air, high-speed internet, underground parking, and private storage locker making this home even more affordable. Steps to Sobeys, Starbucks, Banks, Schools, Milton Stadium, Milton Soccer dome, public transit, Parks and green spaces. Do not miss this fantastic opportunity to call this your home. (id:61852)
Century 21 Green Realty Inc.
459 Maple Leaf Drive
Toronto, Ontario
This home is far larger than it appears with more than 3000 Sq Ft! It is a true hidden gem in the heart of North York. 459 Maple Leaf Dr is a beautifully maintained, one-owner raised bungalow, custom-built in 1993 and located in the highly sought-after Maple Leaf community. Thoughtfully designed, lovingly cared for, and recently updated, this home offers exceptional space and flexibility, ideal for families, multi-generational living, or investors. The main level features new hardwood flooring and a smart layout that separates the bedroom wing from the main living areas, while remaining on one convenient floor. Highlights include three generously sized bedrooms, a bright living room with a large bay window, and a separate dining room perfect for entertaining. The eat-in kitchen offers ample space for family meals, while the adjacent family room, with a gas fireplace, provides a warm and inviting place to relax. This level is completed by a brand-new five-piece bathroom with a bidet, and a convenient two-piece powder room. The lower level offers outstanding potential with high ceilings and large above-grade windows that flood the lower level with natural light. It features a newly installed oversized kitchen, open-concept living and dining areas, a gas fireplace, bedroom area, three-piece bathroom, and a separate entrance, making it ideal for an in-law suite or apartment rental. Additional updates include fresh paint throughout for a clean, move-in-ready feel. Practical features include an attached garage, parking for up to four vehicles, a sump pump, tons of storage areas and a large garden shed. The beautifully landscaped garden includes fruit trees and grapevines. Ideally located close to parks, schools, public transit, shopping, the 401, and the shops and restaurants along Keele Street and Lawrence. This pride-of-ownership neighbourhood is known for its meticulously maintained homes and friendly neighbours. Opportunities like this don't come often. Act fast. (id:61852)
Right At Home Realty
