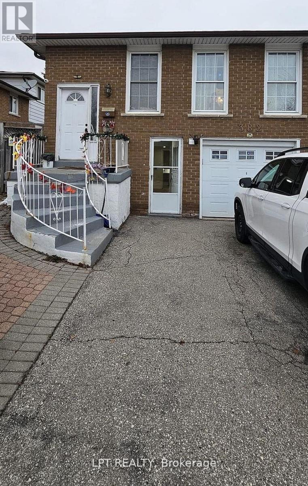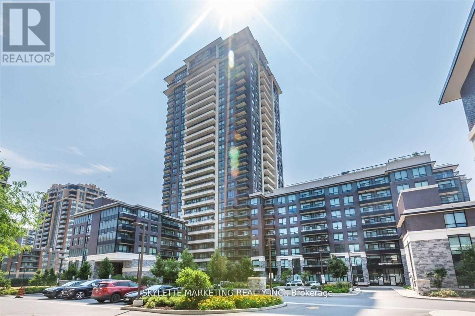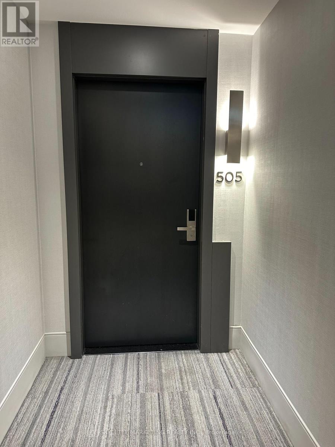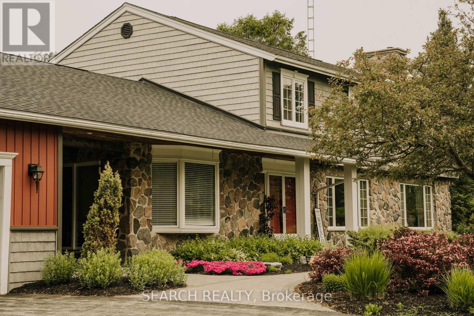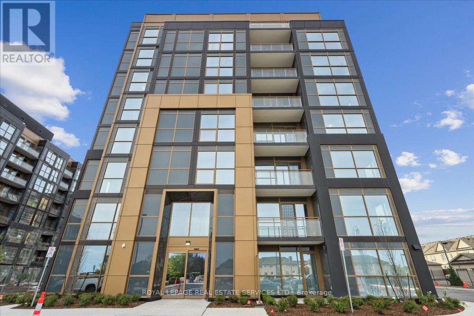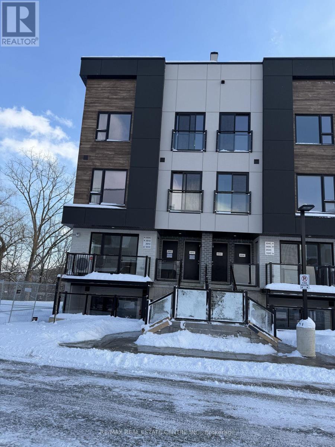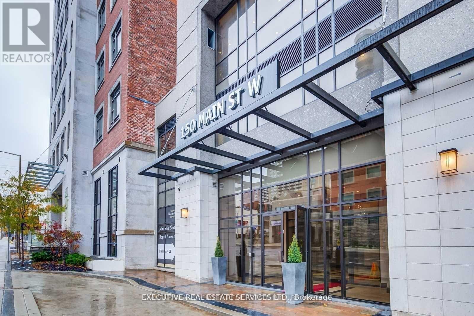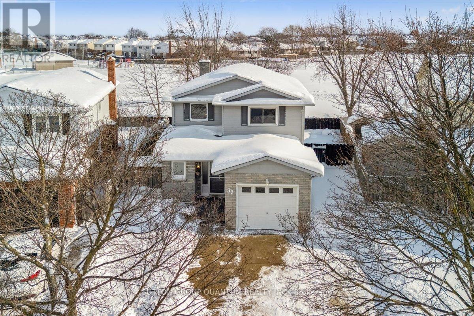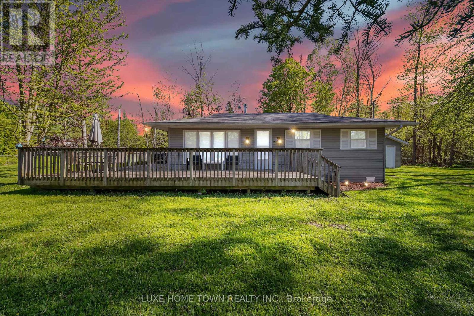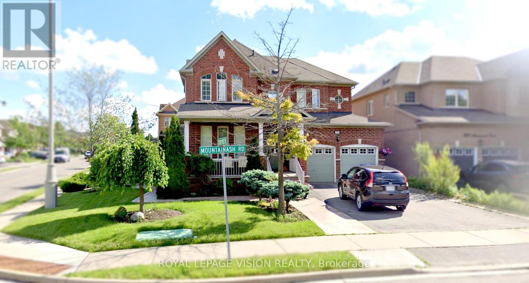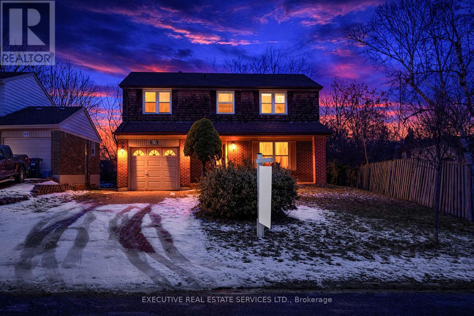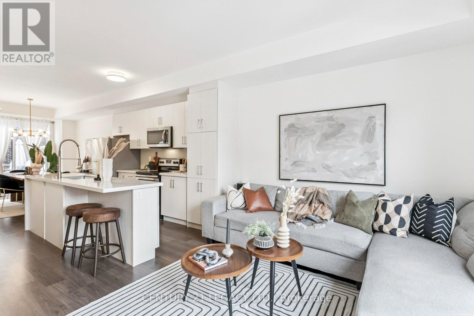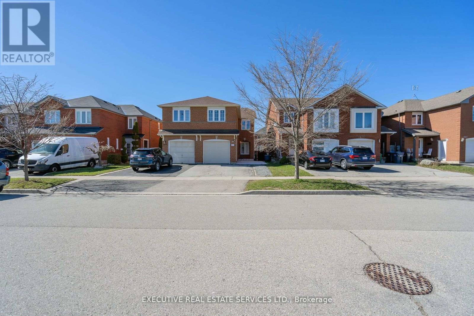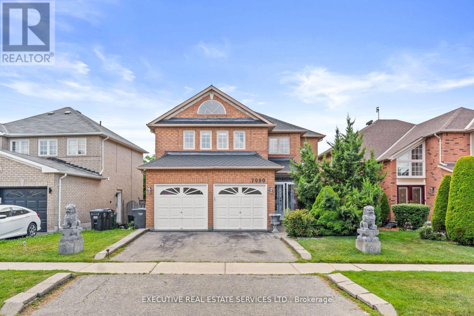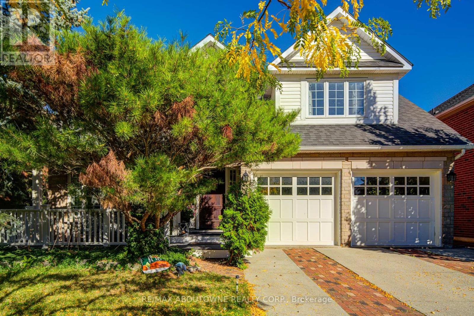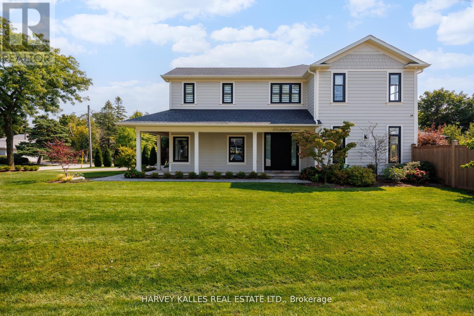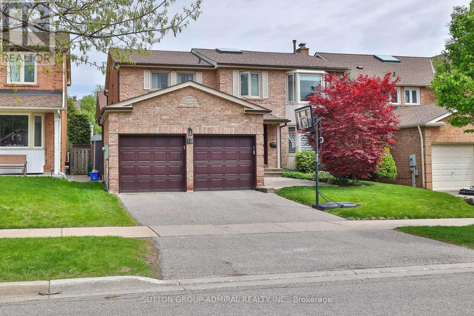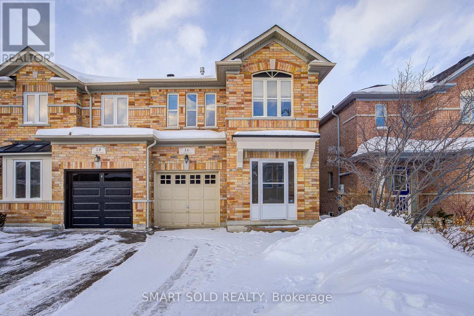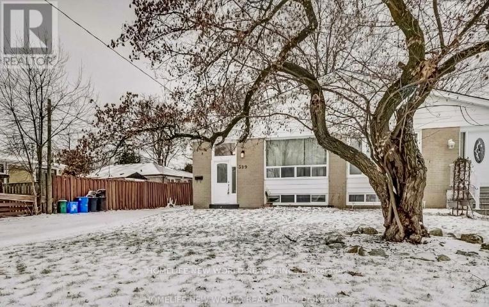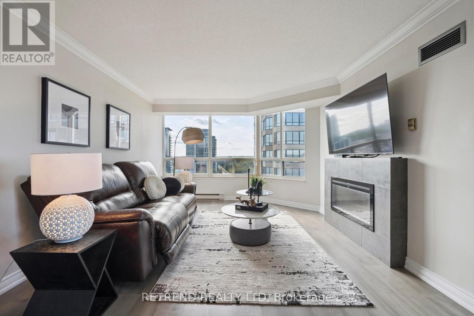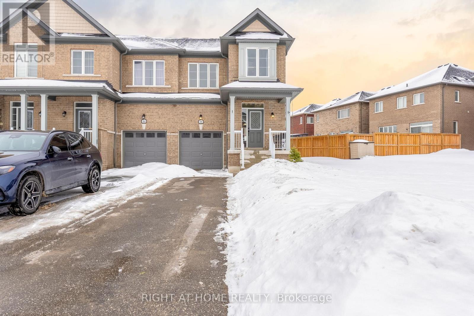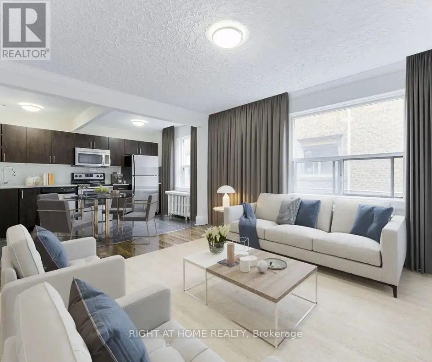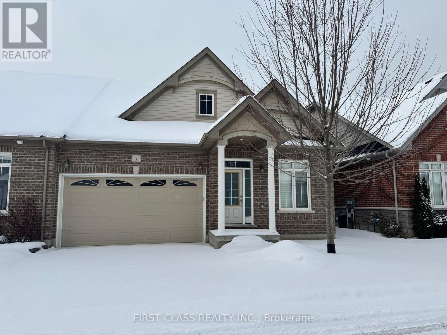382 Pinemeadow Avenue
Mississauga, Ontario
Stunning & Bright Main Floor Unit in a Prime Location! This beautifully maintained 2-bedroom home features a functional open-concept layout with large windows that flood the space with natural light. Enjoy a modern aesthetic with stylish wood-slat accent wall at the entrance and durable parquet flooring throughout. The unit offers a completely private entrance for your convenience. The spacious primary bedroom includes a mirrored double closet, and the unit comes equipped with Ensuite Laundry. Located steps away from transit, Shopping, and parks. 12 HOUR (basically all day) LEGAL STREET PARKING AVAILABLE NO PERMIT REQUIRED. Tenant pays 30% of utilities. (id:61852)
Lpt Realty
1002 - 15 Water Walk Drive
Markham, Ontario
Located In The Heart Of Downtown Markham, 2 Bedroom Corner Unit Facing To SW. 10 Feet Ceiling Open Concept & Functional Layout. 24 Hrs Concierge. Next To Uptown Market And Main Street In Unionville For Shopping & Dining. Minutes To 407 & 404, Go Train, Viva & Yrt. Amenities Include 24Hr Concierge, Guest Suites, Gym, outdoor Pool/Meeting Room & Visitor Parking. One Parking Included. (id:61852)
Skylette Marketing Realty Inc.
505 - 38 Water Walk Dr Drive
Markham, Ontario
Welcome To Riverview By Times Group, A Condominium Building Located In The Heart Of Markham On Hwy 7 and Warden. Spacious And Efficient Two-Bedroom Plus Den Layout With South West Exposure Balcony, Kitchen, Island And Bathroom Equipped With Quartz Counter Tops. Steps To Whole Foods, LCBO, Go Train, VIP Cineplex, Good Life And Much More. (id:61852)
Skylette Marketing Realty Inc.
014104 Bruce County Road 10 Road
Brockton, Ontario
Elegant Country Estate on 23 Private Acres with Pool & Trails Discover refined country living in this exceptional 4+ bedroom, 3.5 bathroom estate offering over 4,800 sq. ft. of thoughtfully designed space. Nestled on 23 acres of workable land with scenic trails and mixed bush, this custom-built home blends timeless craftsmanship with modern comfort. Inside, a curved oak staircase welcomes you into a home filled with natural light, featuring both formal and casual dining areas, as well as a living room with floor-to-ceiling windows. The main floor family room exudes warmth with a fieldstone fireplace and rustic hemlock beams. Upstairs, four spacious bedrooms include a luxurious primary suite with a spa-inspired ensuite. All bathrooms feature heated floors and premium fixtures. The lower level expands your living space with a second family room, games room, and ample storage, perfect for entertaining or relaxing. Step outside through a breezeway to a covered patio overlooking a stunning 20x40 in-ground solar-heated pool. Whether you're enjoying a quiet morning coffee or hosting a summer gathering, the outdoor space is a true retreat. This estate offers the perfect balance of privacy, recreation, and elegance- an ideal sanctuary just waiting to be called home. Currently operating as an Airbnb Cottage Rental. The place would come fully furnished as is. (id:61852)
Search Realty
509 - 2343 Khalsa Gate
Oakville, Ontario
Sun-filled and beautifully appointed 2-bedroom, 2-bath end-unit condo available for lease, offering an elegant open-concept layout with large windows and refined finishes throughout. The thoughtfully designed kitchen features stainless steel appliances and generous cabinetry, ideal for comfortable everyday living and entertaining. Enjoy the convenience of in-suite laundry, a private balcony, and dedicated parking. Ideally located near parks, schools, places of worship, shopping, public transit, and with seamless access to Hwys 403 & 407. Set in one of Oakville's most sought-after neighbourhoods, residents enjoy premium amenities including a rooftop pool, fitness centre, pet-wash station, community garden, resident lounge, and party room, offering a refined and welcoming lifestyle. (id:61852)
Royal LePage Real Estate Services Ltd.
16 Melbourne Avenue
St. Catharines, Ontario
Absolutely Stunning! offering comfort, convenience, and modern living. This well built, move-in ready 3-bedroom, 3-bathroom, including a primary suite with a four piece ensuite and second bedroom with balcony.. offering comfort, convenience, and modern townhouse Located In The Highly Desired Area Of St. Catharines, bright, open-concept layout that invites natural light throughout. Modern Kitchen with soft-close cabinetry, and brand-new appliances. Pot lights illuminate every corner,The highlight of this home is the impressive 388-square-foot rooftop terrace, offering the perfect space for relaxation, Close to all amenities, Public Transit, Brock University, Hwy 406 (id:61852)
RE/MAX Real Estate Centre Inc.
807 - 150 Main Street
Hamilton, Ontario
Available For Lease! Luxury In Hamilton At 150 Main! See For Yourself With Our Beautiful Coffered 10 Ft Ceilings, Top Of The Line Finishes And Beautiful Views. This Model Suite Is Now Available And Is Equipped With Endless Upgrades. Upgraded Flooring, Back Splash, Lighting And Bathrooms. The Perfect Two Bedroom Unit. Location Location Location! Situated just minutes away from McMaster University, Hamilton General Hospital, the Go Station, and Mohawk College, this exceptional living space harmoniously blends convenience with sophistication. (id:61852)
Executive Real Estate Services Ltd.
32 Capri Street
Thorold, Ontario
Welcome home to 32 Capri Street - a beautifully cared-for, immaculately clean and move-in-ready home where comfort, space, and lifestyle blend together. Whether you're buying your first home, downsizing, relocating, or stepping up from condo living, this inviting property offers something truly special. From the moment you enter the bright foyer with soaring ceilings, you'll feel the sense of openness and warmth. The cheerful eat-in kitchen is perfect for morning coffee, family meals, or casual gatherings with friends, while the cozy family room with gas fireplace creates an ideal space to unwind after a long day. Upstairs, you'll find three comfortable bedrooms, including a generous primary retreat with a walk-in closet and sun-filled east-facing windows - a lovely way to start each morning. The updated 4-piece bathroom adds both style and functionality, and the finished basement offers wonderful flexibility for movie nights, a home office, gym, or guest space.This home has been lovingly maintained with thoughtful updates throughout, including windows, fresh paint, trim, lighting, an owned water heater, and updated furnace and A/C - giving you peace of mind for years to come. Step outside and discover one of the home's most special features: no rear neighbours and direct access to South Confederation Park. Enjoy summer BBQs on the two-tier deck (complete with gas hookup and hot tub-ready pad), or step right into an outdoor lifestyle with pickleball and tennis courts, splash pads, playgrounds, sports fields, and scenic walking trails just beyond your backyard. Located in a friendly, established neighbourhood close to Brock University, Lake Gibson, schools, shopping, and commuter routes - there's truly nothing to do but move in, relax, and enjoy everything this wonderful home has to offer. (id:61852)
Sutton Group Quantum Realty Inc.
2 Birch Street
South Bruce Peninsula, Ontario
This well-maintained 3-bedroom, 1-bath winterized cottage offers the potential to be a cozy full-time residence. Set on a spacious corner lot, it boasts an expansive wrap-around deck facing south and north, providing morning sun and afternoon shade. Inside, you'll find all bedrooms are generously sized, with two featuring closets. Recent updates include new windows, doors, and siding (2006), a 200 amp breaker panel (2008), a new deck (2009), an updated bathroom (2018), and refreshed flooring and kitchen (2021). Conveniently located just a few kilometers from the heart of Sauble Beach, this property blends modern comforts with a charming, outdoor lifestyle. REMARKS MUST RELATE DIRECTLY TO PROPERTY200 amp. breakers. Roof deck 2009. Windows/doors/siding done in 2006. Flooring 2021, Bathroom 2018, Kitchen 2021. Septic is original with bed runs replaced. Municipal inspection approval report available from 2015. (id:61852)
Luxe Home Town Realty Inc.
320 Mountainash Road
Brampton, Ontario
A rare opportunity to own this absolutely beautiful, move-in-ready family home! This well-maintained corner home fronting onto trees and trails offers a bright, open-concept layout with a stunning double-door entrance and spacious foyer. Enjoy 9' ceilings on the main level with elegant hardwood floors throughout. The upgraded kitchen is a chef's delight, featuring custom backsplash, taller upper cabinets with crown moulding and bulkhead, pots-and-pans drawers, newer refrigerator, and Venmar Jazz hood fan. Cozy up by the gas fireplace and enjoy the convenience of being close to shopping malls, schools, and scenic wilderness trails. Combining comfort, style, and an unbeatable setting, this home truly stands out and is ready for you to move in and enjoy! (id:61852)
Royal LePage Vision Realty
69 Lorraine Crescent
Brampton, Ontario
Whole house for lease ! The upper level is home to four generously sized bedrooms, each offering a peaceful retreat for relaxation. Outside, the property features a spacious backyard, perfect for outdoor activities, gardening, or enjoying summer barbecues with friends and family. The detached nature of the house provides privacy and tranquility, allowing you to enjoy your own oasis away from the hustle and bustle of everyday life. Additional highlights of this exceptional property include a laundry room, ample storage space, and one-car garage. The neighborhood offers convenient access to schools, parks, shopping centers, and major transportation routes, making it an ideal location for families and commuters alike. Students, Working Professionals & family all welcome !!! Available for short and long term rental ! Grass cutting, snow removal will be the responsibility of the tenant. (id:61852)
Executive Real Estate Services Ltd.
2 - 80 Eastwood Park Gardens
Toronto, Ontario
Stop your search--- this home has it all: no units above/below (not stacked), front/back full windows, 2 outdoor spaces, private over-sized indoor garage (not shared), and bonus 2nd owned parking spot. With 2 separate entrances, one on the main level and another through the back, this 3-bedroom, 3-bathroom home is giving you space, privacy, and design. Spanning 3 full levels with over 1,600 sq. ft. of above-grade space, it offers the scale and separation buyers are chasing, making it a truly rare find. The main floor is anchored by a central kitchen that serves as the heart of the home, seamlessly connecting the living and dining areas with generous counter space, full-sized appliances, and smart storage. The dining area opens directly to a private outdoor terrace, creating effortless indoor-outdoor flow for everyday living, entertaining or bbq'ing, while the living room on the opposite side is bright, comfortable, and ideal for unwinding. A powder room completes this level. Upstairs, the first two bedrooms share a full 4-piece bathroom, along with a proper walk-in laundry room, with ample storage room. The entire 3rd floor is dedicated to the luxurious primary suite, offering exceptional privacy with two large walk-in closets, an ensuite featuring a double sink/vanity and oversized shower, plus a private terrace for quiet mornings or evenings. Direct interior access leads to a private garage with outstanding storage capacity plus a second dedicated parking space, and with no neighbours above, below, or behind, the home enjoys excellent natural light throughout. Located in Long Branch, you are moments from the waterfront, parks, cafes, and transit. Now, you can have it all! (id:61852)
Century 21 Legacy Ltd.
3873 Densbury Drive
Mississauga, Ontario
Welcome to 3873 Densbury Dr! This 3+1 Bedroom semi detached home will bring your search to a screeching halt. Situated in the heart of Lisgar. Featuring a fantastic main floor layout with separate living & dining room. Spacious kitchen with stainless steel appliances, upgraded countertop & backsplash features plenty of storage space. Family room is equipped with a fireplace & walk-out to the rear yard. Conveniently located powder room on the main level. Ascend to the second floor to be greeted by a generously sized master bedroom, equipped with its own ensuite & walk-in closet. Secondary bedroom is sized like a master bedroom & features dual closet. Tertiary bedroom is also sizeable & features plenty of closet space. 2 full washrooms on the second level. Plenty of windows throughout the home flood the interior with natural light. The fully finished basement apartment is assessable through a below grade separate entrance in the rear yard, and equipped with a bedroom, kitchen, & additional living space. Potential to become a lucrative rental income opportunity. The backyard is your own personal oasis, making the perfect place for kids to play, pets to roam free, BBQs, entertaining, etc. Garage & plenty of driveway space for ample parking! Location Location Location! Close to schools, shopping, GO station, recreational trails, Costco, Highway 407 & 401, and many other amenities. (id:61852)
Executive Real Estate Services Ltd.
7090 Terragar Boulevard
Mississauga, Ontario
Welcome to 7090 Terragar Boulevard! This fully renovated, spacious detached home is located in the heart of the vibrant and family-friendly Lisgar neighbourhood in Mississauga. Boasting over $200,000 in recent upgrades, this stunning property offers 4 large bedrooms upstairs and 3 additional bedrooms in a professionally finished basement perfect for extended family, guests, or potential rental income. Step inside to find a grand hardwood spiral staircase leading to an oversized upper landing. The main floor features separate living, dining, and family rooms, creating a functional layout ideal for entertaining and everyday comfort. Gorgeous hardwood flooring runs throughout the home**no carpet anywhere**and the entire space has been meticulously updated with high-quality finishes. Enjoy a bright and modern kitchen with updated cabinetry and ample storage. All bathrooms have been completely renovated with stylish, contemporary fixtures. The spacious primary suite features a walk-in closet and a beautifully redone ensuite bath. The basement includes a full living space, bedrooms, and a bathroom offering excellent in-law suite or income potential. House has a new roof in 2024. Additional features include a **double car garage**, landscaped front and backyard, and a large driveway with ample parking. Located within walking distance to grocery stores, schools, parks, and public transit. Just minutes to highways 401, 407, and Lisgar GO Station, making it a commuters dream. This is a rare opportunity to own a move-in-ready home in one of Mississauga's most desirable and well-connected communities. Don't miss your chance to call this beautifully upgraded home yours! (id:61852)
Executive Real Estate Services Ltd.
2193 Meadowland Drive
Oakville, Ontario
Welcome to this absolute Gem on a rarely available Ravine Lot on Meadowland Drive. Mattamy built "Ashley" Model. 4 bedroom, 3000 sq.ft beautifully maintained home. Hardwood flooring throughout main and 2nd floor. Stunning Kitchen with built in appliances, French doors from the breakfast area open to a professionally landscaped backyard, featuring a stunning ravine view, an in-ground pool, and a cabana bar your own private oasis in the heart of Oakville. Trex decking provides comfortable sitting area in the front of the home. Enormous Master Bedroom overlooking front of the home complete with 3 piece ensuite overlooking the ravine, as well as 3 generous sized bedrooms with views of the front and Ravine, plus additional 4 piece bath. An absolute must see! (id:61852)
RE/MAX Aboutowne Realty Corp.
588 Stephens Crescent
Oakville, Ontario
Welcome to 588 Stephens Crescent, a beautifully designed two-storey modern farmhouse built in 2020 with Hardie Board Exterior. Nestled on a sun-drenched, oversized corner lot, this home offers an incredible outdoor living space featuring a gazebo with a natural stone wall, a gas fireplace, and a wall-mounted TV perfect for entertaining year-round.Inside, the thoughtfully designed layout boasts four spacious bedrooms, each with its own ensuite, ensuring comfort and privacy for the entire family. The main floor features a mudroom and laundry room, a stylish powder room, and an open-concept kitchen, dining, and family room. The gourmet kitchen includes an oversized island that comfortably seats 6 people, ideal for gatherings. Enjoy seamless indoor-outdoor living with a walkout to the expansive yard from the main living area.Additional main floor highlights include a cozy living room with brand-new built-in bookcases and a built-in desk, creating a functional yet elegant space.The lower level has been recently upgraded with new flooring and features a gym area, a spacious rec room, a family room, and a full bathroom all in an open-concept design.Completing this exceptional home is a heated garage for year-round comfort.With its impeccable layout, high-end finishes, and unbeatable outdoor space, this home is perfect for families who love to entertain. Upgrades to home include; Irrigation System (2023), California Closet Organizer Through out (2023), Built-In Bookcases in Family Room (2023), New VInyl Flooring Through out Lower Level (2025), 5 Zone Sonos Independent Sound System(2023), New HIK Vision 2MP Surveillance System (2021) (id:61852)
Harvey Kalles Real Estate Ltd.
52 Kimbark Drive
Brampton, Ontario
Welcome to 52 Kimbark Dr. A Charming Bungalow in Sought-After Northwood Park! This beautifully maintained 3+1 bedroom, 2-bath all-brick bungalow blends comfort, style, and functionality. The inviting main level features three spacious bedrooms, a 4-pc bathroom, plenty of closets for storage, and bright open living and dining areas with a large bay window. Gleaming hardwood floors flow throughout, creating warmth and character. A glass-enclosed front veranda offers a cozy year-round space to relax and enjoy the view of the front yard in every season.The finished basement with private side entrance adds excellent flexibility, offering an additional kitchen, living area, two 3-pc bath, bedroom, and laundry-perfect for extended family, guests, or private use.Step outside to your own outdoor oasis on a generous 50 x 100 ft lot. The fully fenced yard features a deck, gazebo, and shed, surrounded by landscaped gardens and flowers, and backs directly onto a park ideal for quiet evenings, entertaining, or family fun. The long 6-car driveway plus single-car garage provide ample parking for residents and visitors.Located in the desirable Northwood Park neighborhood, this home is close to public and Catholic schools, shopping centers, transit, and a wide range of amenities, making it an ideal choice for families and professionals alike. 3+1 bedrooms & 3 full baths Glass-enclosed veranda & bay window Finished basement with private entrance 50 x 100 ft lot with landscaped yard, deck & gazebo 6-car driveway + garage Prime location near schools, shopping & transit Don't miss this rare opportunity to own a versatile all-brick bungalow in one of Brampton's most sought-after neighborhoods! (id:61852)
Icloud Realty Ltd.
19 Bevshire Circle
Vaughan, Ontario
Highly Sought-After 4-Bedroom Home On One Of The Best Family-Friendly Streets In The Neighbourhood. Pride Of Ownership Throughout. Exceptional Layout With Numerous Upgrades. Extended Living And Dining Areas Flow Into An Expansive Custom Kitchen, Perfect For Entertaining. Pristine Landscaping And An Inviting Backyard Featuring A Pool With Patterned Concrete Deck, Equipment Cabana, Large Dining Area, And Ample Space For Patio Furniture. Tall Cedar Hedges Provide Excellent Privacy. The Second Floor Offers Generously Sized Bedrooms And Three Bathrooms, Including A Very Large Fourth Bedroom That Can Easily Be Converted Back Into Two Bedrooms. The Basement Includes A Spacious And Functional Recreation Room, Guest Bedroom, A Private 4-Piece Bathroom, And An Additional Full Custom Kitchen. This Home Has It All. Come And See It Before It's Gone! (id:61852)
Sutton Group-Admiral Realty Inc.
16 Lealinds Road
Vaughan, Ontario
Stunning Semi-Detached Home With Feng Shui Approved, Zoned For Top-Rated School (Stephen Lewis S.S), Located In The Highly Sought-After Patterson Community.This Beautifully Maintained Home Features Brand New Appliances: Dishwasher, Washer, Dryer, And Stove, Along With Major Upgrades: New Roof (2024), New A/C (2024), And Furnace (2019). Step Inside To A Functional And Inviting Layout, The Formal Living And Dining Area With Oversized Windows Flood The Home With Natural Light, Creating A Bright And Welcoming Atmosphere Throughout. The Kitchen Offers A Sense Of Privacy, Complete With Well-Maintained Cabinetry And Backsplash, Overlooking A Cozy Breakfast Area With A Seamless Walk-Out To The Backyard, Perfect For Outdoor Enjoyment And Entertaining.The Upper Level Offers 3+1 Bedrooms, Including A Spacious Primary Suite With A Walk-In Closet And Its Own Ensuite Bath. Other 2 Bedrooms Each Features Their Own Closets And Large Windows, While An Additional Room With A Fireplace Can Be Easily Converted To An Extra Bedroom, Or Media Room.The Professionally Finished Basement Provides Excellent Separate-Entrance Potential, Includes Its Own Kitchen, One Bedroom With A Bathroom, Laundry Room, And A Large Recreation Area. The Basement Generated Rental Income Of Up To $1,800/Month, Making It Ideal For Investors Or Extended Family Living. Conveniently Located Near Dufferin & Major Mackenzie, Enjoy Easy Access To Highway 407, Hwy 7, Public Transit, GO Stations, Parks, Scenic Trails, Community Centres, Restaurants, Supermarkets, And More. The Owner Is Willing To Include All Furniture, Including Sofas, Piano, Bed Frames, Mattresses, As Well As The Lawn Mower, To Be Sold Together With This Spacious Home. (id:61852)
Smart Sold Realty
Basement - 399 Browndale Crescent
Richmond Hill, Ontario
Open Concept 2 Bedrooms Basement Apartment With Separate Entrance, Kitchen With Granite Counter Top , Laminate Flooring Thru-Out ,3 piece Bathroom, Large Living Room, Tons Of Pot Lights, In High Demand Richmond Hill Crosby Area, Quiet and Safe ,Steps To Top Ranking Schools ,Shopping Centre, Go Transit , Grocery Stores, Restaurants, Walmart And Much More. Landlord Prefers No Pets And No Smoking. (id:61852)
Homelife New World Realty Inc.
826 - 32 Clarissa Drive
Richmond Hill, Ontario
Experience luxury living at The Gibraltar II by Tridel! Step into this fully renovated 2-bedroom, 2-bathroom residence in one of Richmond Hills most prestigious buildings. Offering 1,454 sqft of thoughtfully designed living space, this home has been meticulously upgraded with engineered hardwood flooring, elegant crown moulding, and sleek pot lights, an inviting electric fireplace in the living room! Every detail carefully curated for style and comfort. The modern kitchen is a chefs delight, featuring ample cabinetry, premium appliances, and generous storage solutions.The spacious primary suite features a private walk-out balcony, a generous walk-in closet, and a luxurious 4-piece ensuite with a stand-alone tub. The second bedroom is filled with natural light from large windows and is conveniently located next to a modern 3-piece bath. Perfect for both relaxation and entertaining, the condo offers an array of premium amenities including indoor and outdoor pools, tennis courts, squash, sauna, a fitness centre, games room, party room, board room, and 24-hour concierge service. Minutes from groceries (T&T, H Mart, No Frills, Shoppers & Costco), Hillcrest Mall, medical offices, dining, and public transit including YRT, Viva, and Richmond Hill GO Station with the future TTC subway expansion adding even more convenience. (id:61852)
Retrend Realty Ltd
48 Morris Drive
Essa, Ontario
Bright, stylish, and full of potential, this brick end-unit townhome sits on an oversized lot in a family-friendly Angus neighbourhood, surrounded by parks and scenic walking trails. The open-concept main floor features upgraded tile and laminate flooring, and a sleek black kitchen with grey quartz countertops and stainless-steel appliances. A spacious great room overlooks the backyard, and a convenient powder room adds everyday functionality. Enjoy interior access to the single-car garage from the main hall, along with a separate side entrance leading to an unfinished basement with enlarged windows and a 3-piece bathroom rough-in-offering endless future possibilities. Upstairs offers three carpeted bedrooms, a main bathroom, and a convenient laundry closet. The primary bedroom features a large closet and a private ensuite with double sinks and a glass-enclosed shower. Outside, the partially fenced yard is the beginning of your own private oasis, offering space to relax, play, and grow. Don't miss out on this one! (id:61852)
Right At Home Realty
12 - 2402 Queen Street E
Toronto, Ontario
Live by the lake in this beautifully renovated 1-bedroom suite offering 581 sqft. of thoughtfully designed living space in the heart of The Beaches. Located at 2402 Queen Street East, this charming boutique-style building blends classic character with modern updates, providing a refreshing alternative to high-rise condo living.The suite features hardwood flooring throughout, a renovated kitchen with quartz countertops and stainless steel appliances, and an updated bathroom. Bright and well-proportioned, the layout offers comfortable living with excellent natural light. The building itself has been modernized with refreshed common areas, creating a welcoming and well-maintained environment.This intimate four-storey walk-up building does not have an elevator, contributing to a quieter, more private residential feel. Additional amenities include secured entry with an intercom system and shared on-site laundry facilities. No on-site parking is currently available; street parking is available through the City of Toronto.The location is truly exceptional-just steps to the beach, boardwalk, and waterfront parks. Enjoy the relaxed, community-oriented atmosphere of The Beaches, with Queen Street East's independent shops, cafés, restaurants, and local favourites right outside your door. Nearby Kew Gardens offers year-round recreation and hosts the renowned Beaches International Jazz Festival. One month free rent on a 13-month lease. A rare opportunity to enjoy lakeside living at outstanding value in one of Toronto's most desirable neighbourhoods. Photos are virtually staged and represent a typical unit in the building. (id:61852)
Right At Home Realty
9 Washburn Path
Clarington, Ontario
Welcome to 9 Washburn Path - a beautifully newly renovated and freshly painted 2-bedroom, 2-bathroom home offering comfort, simplicity, and ease of living. This well-maintained residence features a functional layout with bright, refreshed interiors, making it move-in ready for its next occupant.Designed with a peaceful and relaxed lifestyle in mind, the home is ideally suited for retirees or well-settled individuals seeking a quiet, low-maintenance living environment. The thoughtful floor plan provides ample space for everyday living while remaining easy to manage, perfect for those who value comfort without excess.Located in a calm and established community, 9 Washburn Path offers a welcoming atmosphere where residents can enjoy a slower pace of life while still being within convenient reach of essential amenities. (id:61852)
First Class Realty Inc.
