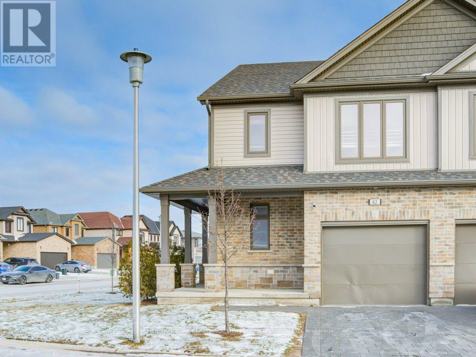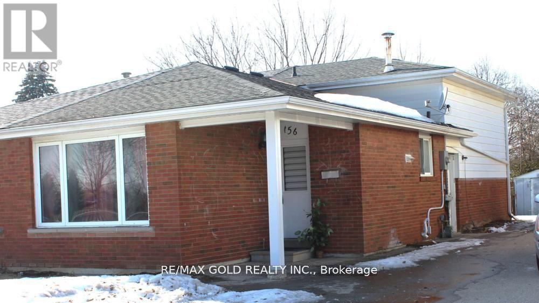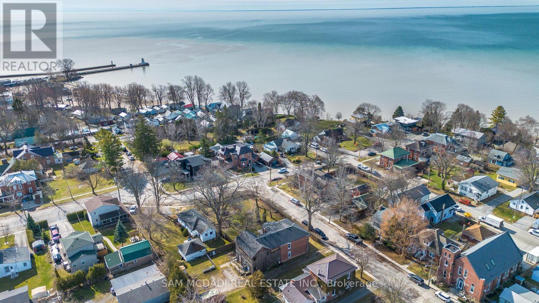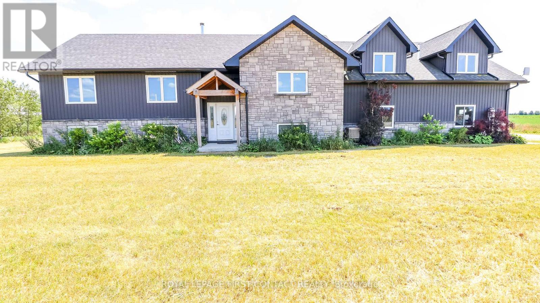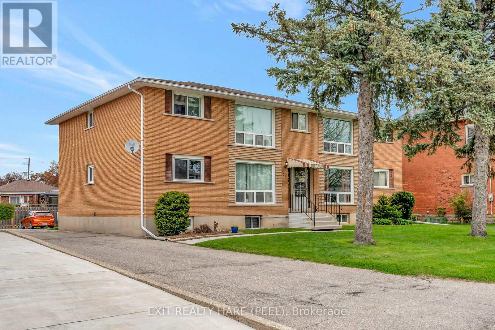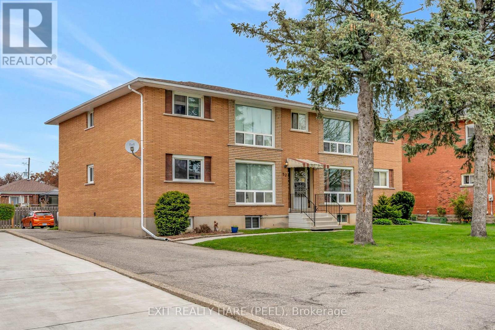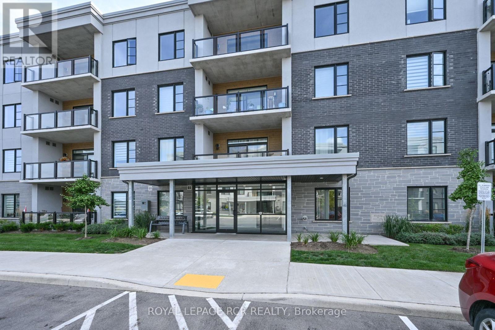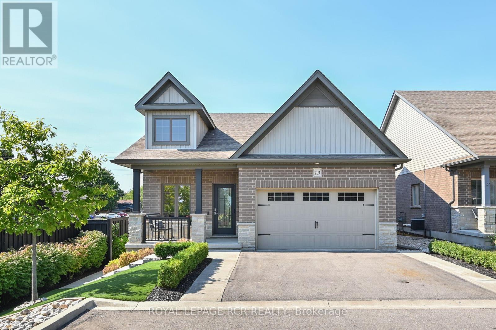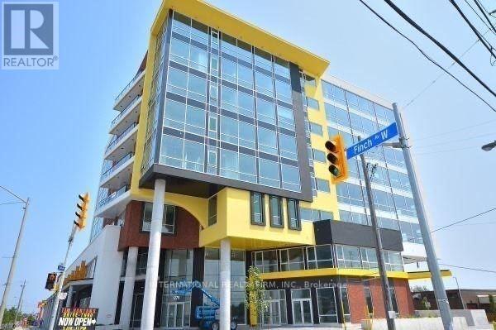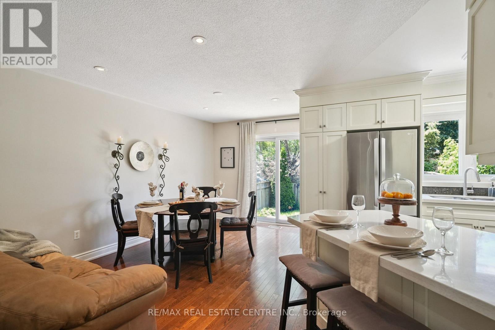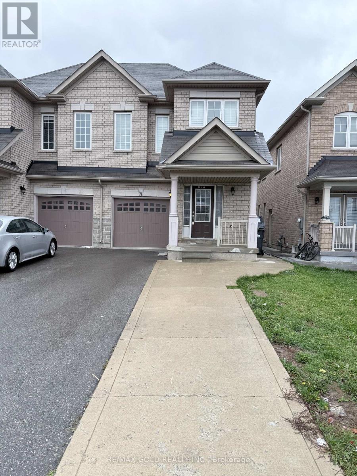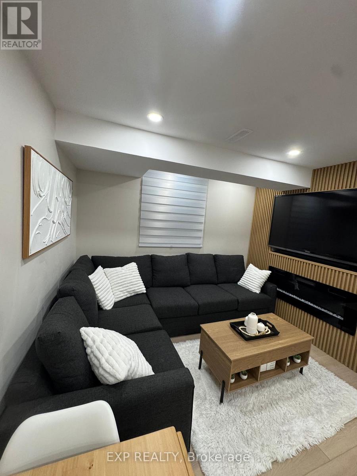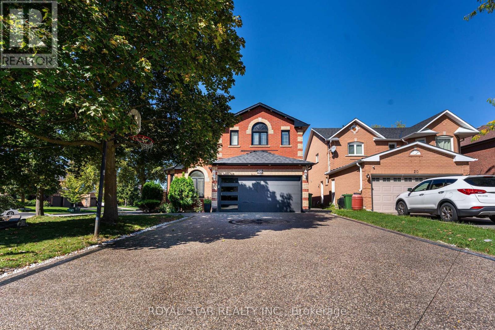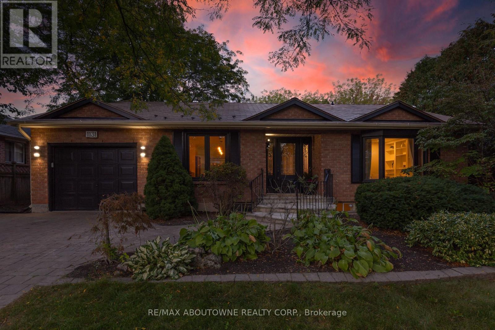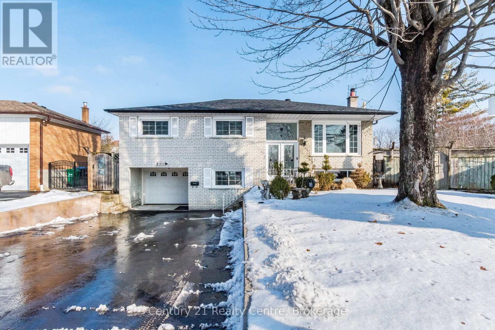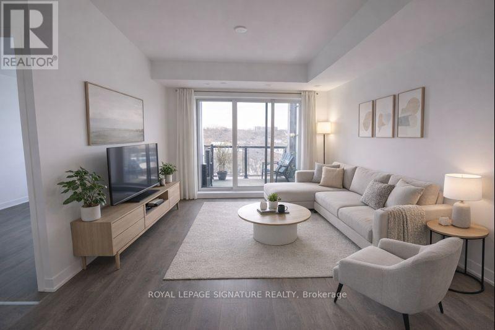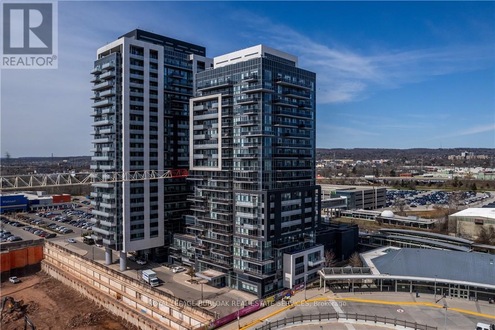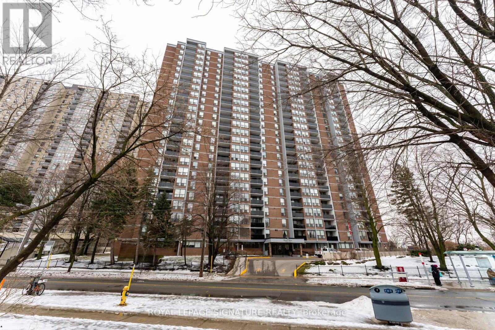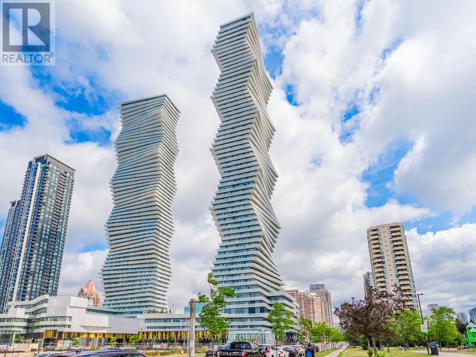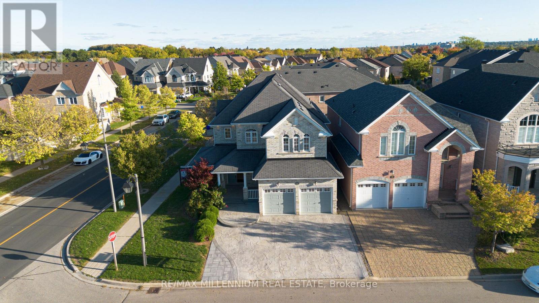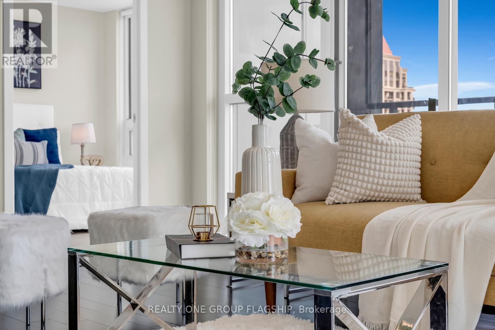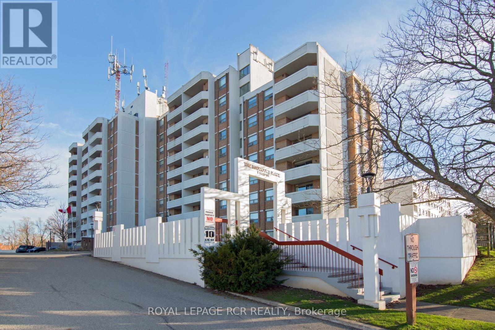62 - 745 Chelton Road
London South, Ontario
Welcome to this stunning 3-bedroom, 3.5-bath end-unit townhouse that offers the perfect blend of comfort, style, and functionality. With an attached garage, a spacious deck, and a fully finished basement featuring an additional full bathroom, this home is designed to meet all your needs. Step inside to discover a bright and airy living room, filled with natural light from generous windows. The open layout flows seamlessly into the dining area, perfect for hosting family meals or entertaining friends. Downstairs, the versatile finished basement provides endless possibilities-use it as a cozy family room, a productive home office, or a private guest suite. The outdoor deck invites you to unwind while enjoying serene neighbourhood views, and the attached garage offers the convenience of secure parking and extra storage. Located in a sought-after community, this townhouse boasts easy access to Highway 401, top-notch local amenities, restaurants, and shopping destinations. It's the ideal home for anyone looking to join a vibrant and thriving neighbourhood. Don't miss your chance to make this exceptional property your own! (id:61852)
Chestnut Park Realty(Southwestern Ontario) Ltd
Lower - 156 Mooregate Crescent
Kitchener, Ontario
Welcome to this beautifully updated ground and lower-floor unit in a semi-detached backsplit home at 156Mooregate Crescent, Kitchener. This bright and spacious unit offers three good-sized bedrooms and one modern bathroom. The kitchen features stainless steel appliances, a large window, and stylish finishes, giving the space a fresh and open feel. Each bedroom is roomy and comfortable, with enough space for rest, study, or work-from-home needs. The bathroom has been nicely updated with clean and modern fixtures. Enjoy the convenience of having your own separate laundry area, making daily living easy and private. Located in a quiet and family-friendly neighborhood, this home is close to schools, parks, shopping, public transit, and Highway 7/8. It offers the perfect mix of comfort and accessibility. One parking spot is included, and tenants are responsible for 30%of utilities. This move-in-ready home is ideal for anyone looking for a bright, clean, and well-located place to live. (id:61852)
RE/MAX Gold Realty Inc.
6 Drayton Street
Norfolk, Ontario
Welcome to 6 Drayton Street, Norfolk County. A Dream Home Just Blocks from Port Dover Beach Nestled on a peaceful street in the heart of Norfolk County,6 Drayton Street is a spacious, well-maintained family home offering the perfect blend of comfort, potential, and location. Situated on an oversized lot with the potential for future severance or expansion, this property is an exceptional opportunity whether you're looking for a home to move into immediately or renovate into your dream property. (id:61852)
Sam Mcdadi Real Estate Inc.
126734 Southgate Rd 12 Road
Southgate, Ontario
Welcome to this lovely home on 2.47 acres minutes from Dundalk! Plenty of space in this bright open concept home! Entertainers kitchen with island and a pantry, combined with a spacious dining, all connected to the living room with fireplace! Primary bedroom with ensuite, plus two more bedrooms, another bathroom, plus main floor laundry! Access from the main floor to the 2 car garage, your outside deck, or to the 1 bedroom/1 bathroom loft with an additional kitchen! Walk out basement with lots of windows... a large rec room with wood fireplace, 2 more bedrooms and another bathroom! Plus an additional 36'x60' detached garage with 3 garage doors, water & hydro, rough in bathroom and loft space! So much potential with this home! (id:61852)
Royal LePage First Contact Realty
52 Hampton Street
Brantford, Ontario
Prime Investment Opportunity Well-Maintained Fourplex with RMR Zoning! Discover this excellent income-generating property nestled on a quiet court in a desirable neighbourhood. This well-kept purpose-built multi-residential building offers a mix of one 3-bedroom unit (recently renovated) and three 2-bedroom units on two floors. Also contains a fifth one bedroom unit in the basement. Recent upgrades include updated electrical systems with separate meters and panels for each unit. Updated roof shingles. Additional features include ample parking, on-site coin-operated laundry, and individual storage lockers in the basement. Whether you're a seasoned investor or just starting out, this property delivers strong cash flow in an attractive low-rise neighbourhood. Don't miss this rare opportunity to add a solid asset to your portfolio! (id:61852)
Exit Realty Hare (Peel)
52 Hampton Street
Brantford, Ontario
Prime Investment Opportunity Well-Maintained Fourplex with RMR Zoning! Discover this excellent income-generating property nestled on a quiet court in a desirable neighbourhood. This well-kept purpose-built multi-residential building offers a mix of one 3-bedroom unit (recently renovated) and three 2-bedroom units on two floors. Also contains a fifth one bedroom unit in the basement. Recent upgrades include updated electrical systems with separate meters and panels for each unit. Updated roof shingles. Additional features include ample parking, on-site coin-operated laundry, and individual storage lockers in the basement. Whether you're a seasoned investor or just starting out, this property delivers strong cash flow in an attractive low-rise neighbourhood. Don't miss this rare opportunity to add a solid asset to your portfolio! (id:61852)
Exit Realty Hare (Peel)
204 - 99b Farley Road
Centre Wellington, Ontario
Experience the very best of upscale condo living in this immaculate one-year-old executive second-floor corner unit, nestled in one of Fergus most sought-after developments. The Azure model offers a generous 1,439 square feet of beautifully curated living space. This home is part of a modern luxury development that's quickly become a favorite for professionals, downsizers, and those looking for carefree living without compromising on space or style. From the moment you enter this exclusive corner unit, the quality craftsmanship and attention to detail are undeniable. With expansive windows that flood the home with natural light, a private covered porch, and a thoughtfully designed open-concept layout, every inch of this space is made to impress and to be lived in with comfort and ease. The covered porch just off the living area is perfect for enjoying your morning coffee or simply relaxing with a cool drink as the sun sets. With protection from the elements, this space becomes a three-season extension of your living area. The living room features pot lights, stylish fireplace, walkout to porch, and open to dining area and kitchen. If you love to cook or entertain, the kitchen in this unit is a dream come true. Meticulously designed with high-end finishes, it boasts a large center island with quartz countertops, top of the line stainless steel appliances, RO system, stylish backsplash and undermount lighting, abundant soft-close cabinetry, and walk-in pantry for even more storage. The primary bedroom is large enough to create a full retreat with space for a reading nook and boasts a walk-in closet with custom cabinetry. The second bedroom is perfect for a guest room, home office, or den. The main bathroom features a stunning vanity with quartz countertop, and a glass walk-in shower. Dedicated underground parking space and storage locker, Ensuite Laundry. Don't miss out on this rare corner unit! (id:61852)
Royal LePage Rcr Realty
19 Dover Lane
Centre Wellington, Ontario
Look no further for luxurious living in the heart of Fergus! Close to all amenities, fine dining, parks, and the historic charm Fergus has to offer, we proudly present this exquisite, fully customized, fully finished, 2+1-bedroom, 3-bathroom bungalow with every modern update imaginable. Maintenance free landscaping with turf, concrete walkways and massive back patio for entertaining overlooks stunning perennial gardens with numerous varieties of trees, flowers and perennials that bloom all year long. Large foyer invites guests with double closet, wood accent wall, glass railing/custom maple staircase and flows into the open concept kitchen/living/dining room boasting leather granite counters, 10' breakfast bar, top of the line black stainless steel appliances, floor to ceiling cabinets, undermount lighting, 9' ceilings, custom leather granite accent wall with built in tv and huge sliding doors with transom windows which walks out to back patio. Primary bedroom with walk in closet & custom 3-piece ensuite with walk in shower. Additional bedroom and custom 4-piece bathroom complete the main level. Lower level features spectacular rec/games room with custom 3D accent wall, enormous built in tv, huge laundry room, 3rd bedroom, 3-piece bathroom and storage room. **EXTRAS** Custom updated trim, doors, exquisite lighting, speaker system throughout, blink cameras, custom electronic blinds - the list doesn't end! (id:61852)
Royal LePage Rcr Realty
1075 Heintzman Gate
Gravenhurst, Ontario
Waterfront Retreat on Trent Severn Waterway . Discover a rare opportunity to own nearly 7 acres of pristine, treed waterfront property on the highly coveted Trent Severn Waterway, part of the renowned and beautiful Sparrow Lake. This extraordinary parcel features a gravel access road leading to two cleared building sites, each offering breathtaking lake views of the sparkling waters of both Sparrow Lake and the Trent Severn. Whether you are building your dream home or perfect cottage retreat, you can find a charming lakeside cabin, waiting for your finishing touches. Enjoy year-round road access, a private dock, and endless opportunities for boating, entertaining, or simply unwinding in the tranquillity of nature. With majestic pines, abundant wildlife, and over 6 acres of seclusion, this is your chance to own a slice of paradise in Muskoka. This lot is private property. Please make sure to receive permission from the listing agent when visiting the property. (id:61852)
Keller Williams Experience Realty
811 - 1275 Finch Avenue W
Toronto, Ontario
Well-maintained office space in a prime business location, ideal for corporate offices, professional firms, or growing enterprises. Features include efficient floor layout, ample natural light, modern infrastructure, and convenient access to major roads, public transport, and nearby amenities. 1 Underground Parking (Owned) and 2 Levels Underground Parking For Employees And Customers.Use of Brand new furniture is also available.Ready for immediate occupancy. (id:61852)
International Realty Firm
2970 Glover Lane
Burlington, Ontario
Beautiful furnished family home in Millcroft area (id:61852)
RE/MAX Real Estate Centre Inc.
Upper - 71 Lanark Circle
Brampton, Ontario
Welcome to this beautiful semi-detached home, built in September 2017, offers 4 spacious bedrooms and 2.5 bathrooms. The home features hardwood flooring on the main floor and elegant vinyl shutters throughout, creating a modern and warm atmosphere. The bright breakfast area with a walkout to the backyard is ideal for family gatherings and everyday comfort. Conveniently situated close to all amenities including schools, parks, shopping plazas, restaurants, and public transit. Minutes to Mount Pleasant GO Station and major highways, with the upcoming Highway 413, Costco, and big brand stores soon arriving nearby-this property combines comfort, convenience, and incredible future growth potential. (id:61852)
RE/MAX Gold Realty Inc.
Basement - 925 Cobb Court
Mississauga, Ontario
Bright and well-maintained 1-bedroom, 1-bathroom basement apartment located at 925 Cobb Ct in a quiet, family-friendly pocket of Mississauga. This self-contained unit features a functional open-concept layout with a spacious living area, a full 3-piece bathroom, and a comfortable bedroom with ample closet space. Enjoy the convenience of in-suite laundry, a private separate entrance, and a quiet, independent living space ideal for a professional or couple. Situated close to parks, schools, shopping, transit, and major highways, offering easy access throughout Mississauga and the GTA. A great opportunity to lease a clean, comfortable unit in a desirable location. (id:61852)
Exp Realty
22 Livingston Drive
Caledon, Ontario
Stunning Bright Detached House On A Premium CORNER (52' x 110') Lot. A Child Safe And Peaceful Area Of Valleywood, Caledon's Great Location To Family Living.*FULL 3 WASHROOMS ON UPPER FLOOR*. Over 3000 SqFt Above Grade Of Luxury. Designer Double Door Entry Welcomes You Into The Warm Foyer. Very Practical Sun-Filled Main Level Layout Includes Sep Living, Sep Dining, Sep Family Room & Office. California Shutters, Potlights, Dark Hardwood Floors Throughout. Upgraded Kitchen With Stainless Steel Appliances, New Quartz Counter Tops & Backsplash. Walk-Out To Fully Fenced Yard. Dark 2-Tone Spiral Staircase With Metal Pickets Takes You To The 2nd Floor That Features 4 Spacious Bedrooms, 3 Full Washrooms & Lots Of Natural Light. Huge Primary Bedroom With 5 Pc Ensuite, Quartz Counter, Free Standing Cruz Tub, Upgraded Standing Shower With Glass Door & W/I Closet. 2nd Bedroom With 4 Pc Ensuite, 3rd & 4th Bedrooms Connected To 4 Pc Bathroom. Large Loft On 2nd Level, Can Be Used As Study Or Kids Play Area. Additional Feature Is The Fully Finished 2 Bedroom + Den Basement With Legal Sep Below Grade Entrance. No Carpet Anywhere In The Property, Plenty Of Parking Space. Driveway Can Fit 6 Cars. No Sidewalk On Either Side. Professionally Landscaped Yard With In-Ground Sprinkler System. Meticulously Maintained Property. Over 200K Spent On Recent Renovations. New Roof(2023), New Exposed Aggregate Concrete Driveway, Porch & Sidewalks (2023), New Garage Door (2024). Legal Below Grade Entrance To The Basement (2023), Interior & Exterior Pot Lights (2024), New Kitchen Countertops & Backsplash(Sept 2025), New Floors/ Baseboards & Freshly Painted With Neutral Colours (Sept 2025). Conveniently Located Across The Street To Lina Marino Park/ Soccer Fields, Steps to Caledon Public Library, Walking Trails, Shopping, Close To Popular Mayfield High School District, Couple Of Minutes Drive To Highway 410 Access. (id:61852)
Royal Star Realty Inc.
1131 Carol Street
Burlington, Ontario
Discover the perfect blend of character and modern living in this beautifully renovated bungalow. Bright and open, the home features updated flooring, stylish finishes, and a thoughtfully redesigned kitchen with sleek cabinetry, contemporary center island and countertops, stainless steel appliances - ideal for both everyday living and entertaining in your family room, or enjoy quiet time in the living room. Spacious 2 bedrooms on the main floor offer plenty of storage, while the updated bathroom adds a fresh, modern touch. A finished lower level provides additional 2 bedrooms and versatile space for the family room, home office, or guest suite. Three season sun room, landscaped yard and spacious deck create the perfect setting for relaxing or hosting gatherings. Located in a highly sought-after, family-friendly neighborhood, this home is just steps from schools, parks, and playgrounds. Enjoy the convenience of being within walking distance to a vibrant downtown and the scenic lakefront where you'll find boutique shops, restaurants, and trails. With countless amenities close by, this property offers both comfort and lifestyle. Move-in ready and full of charm, this renovated bungalow is the ideal place to call home. (id:61852)
RE/MAX Aboutowne Realty Corp.
3800 Wyewood Road
Mississauga, Ontario
Well-kept all-brick, detached raised bungalow with a finished basement and separate entrance. Highlights include a living/dining combo, an attached car garage, and a premium 50.95 x 110-foot lot. A spacious driveway complements the home, which sits just moments from the plaza, public transit, schools, and grocery store. The home features multiple upgrades: new A/C (2024), New S/S front-load washer and dryer with pedals in 2024, renovated kitchen and bathroom on the main floor (2023), new driveway (2024), New roof and gutter with covers (2025), newer hardwood flooring upstairs (2018), and newer French-door windows (2017). A terrific opportunity that won't last. (id:61852)
Century 21 Realty Centre
414 - 165 Canon Jackson Drive
Toronto, Ontario
Spacious And Functional 1 Bedroom + 1 Den Suite In The Newly Completed Keelesdale Community Built By Daniels. Open Concept Layout With Stainless Steel Appliances, Engineered Hardwood, And Large Windows That Fill The Space With Natural Light. Minutes To The Eglinton LRT, Highway 401, And Steps To Parks, Trails, Shopping, Transit, Restaurants, And Much More. Enjoy A Dedicated 2-Storey Amenity Building Featuring A Fitness Centre, Party Room, Co-Working Space, BBQ Area, And A Pet Wash Station. (id:61852)
Royal LePage Signature Realty
1506 - 2087 Fairview Street
Burlington, Ontario
Welcome to 2087 Fairview Street Unit 1506 at Paradigm in Burlington. This bright 1 bedroom plus den, 1.5 bath suite features 9 foot ceilings, floor to ceiling windows, open concept living, sleek flooring and a modern kitchen with stainless steel appliances and quartz countertops. The primary bedroom includes a private ensuite, while the den is perfect for a home office or guest space. There is also a convenient 2 piece bathroom for guests. Enjoy in-suite laundry and a large private balcony. Includes appliances, underground parking and a locker. Located steps from the Burlington GO Station, this unit is ideal for professionals and commuters. The Paradigm offers outstanding amenities including an indoor pool, gym, basketball court, theatre, sky lounge, rooftop BBQs, party rooms, outdoor exercise areas and 24 hour concierge. Close to the QEW, downtown, waterfront trails, Mapleview Mall and Joseph Brant Hospital. Don't miss out on this exceptional opportunity! Available for March 1st. (id:61852)
Royal LePage Burloak Real Estate Services
2011 - 85 Emmett Avenue
Toronto, Ontario
Large Two Bedroom Plus Den With the Den Easily Used as a Third Bedroom or Home Office (Approx1250 Sq Ft) With Stunning Unobstructed South View From Large Covered Balcony. With A Little Updating, This Unit Can Be A Wow! Modern Bldg With Great Amenities Incl Outdoor Pool, Library, Bbq Deck, Party Room, Billiard Room, Kid's Playroom, Security And Ground Floor Laundry. Over-Sized Underground Parking Spot & Locker Included. Pet Friendly Building - Close To Parks, Golfing, Trails, Schools And Shops. An excellent opportunity for investors and First-Time Home Buyers. (id:61852)
Royal LePage Signature Realty
6012 - 3883 Quartz Road
Mississauga, Ontario
This contemporary 2-storey 2Bed+Den/2.5 bath Penthouse is located in the award-winning luxurious residence of M City 2. Elegant Cartier kitchen with built-in appliances. Quartz countertops in the kitchen and bathrooms. The bright living room area flows seamlessly into the expansive private balcony with a lake Ontario view. The primary bedroom includes a large walk-in closet and a 4pc ensuite. Enjoy world-class amenities including a state-of-the-art fitness center, outdoor pool, party rooms, indoor/outdoor playgrounds for kids, saunas, sports bar, rooftop terrace with BBQ and dining area and much more. Located in the heart of Mississauga, steps away from Square One, dining, entertainment and public transit. Close to Sheridan College and UTM. Easy access to major highways. Parking is included. Locker is available for purchase. Don't miss this opportunity to make this luxury suite your new home. Parking Maintenance fees are included in the maintenance fee. (id:61852)
Baker Real Estate Incorporated
1 Bracknell Avenue
Markham, Ontario
Welcome to 1 Bracknell Avenue in the Highly Sought-After Berczy Community of Markham!This stunning, sun-filled 5+2 bedroom, 4+2 bathroom detached home with almost 4300 SQFT of finished living area sits on a premium corner lot with no sidewalk, offering exceptional curb appeal and abundant natural light throughout. Located just steps from beautiful Berczy Park and within the top-ranked Stonebridge Public School & Pierre Elliott Trudeau High School zones, this home offers the perfect blend of luxury, comfort, and convenience.Inside, you'll find a main floor bedroom and full bath-ideal for multigenerational living or guests. The home boasts hardwood flooring throughout, crown moulding, and upgraded light fixtures, with a bright second-floor loft/office area perfect for remote work or study.The heart of the home has a brand-new chef's kitchen, featuring quartz countertops, stainless steel appliances, and plenty of storage. The finished garage includes epoxy flooring and added insulation, making it both functional and stylish.The legal 2-bedroom basement apartment has a separate entrance, its own laundry, kitchen and full bathroom-an excellent income-generating opportunity. The basement also features an owner-occupied section with its own bedroom/rec area and full washroom.Outdoor features include pot lights, gorgeous stamped concrete- driveway, front porch & backyard, surveillance security camera system and a large backyard shed for extra storage. Enjoy peace of mind with newer mechanicals: 5-year-old furnace, 6-year-old A/C, and owned tankless water heater.This is a rare gem in one of Markham's most prestigious neighborhoods-don't miss your chance to call it home! (id:61852)
RE/MAX Millennium Real Estate
518 - 395 Dundas Street W
Oakville, Ontario
Modern One-Bedroom Condo In The Exclusive District Trailside, North Oakville. Step Into This Stylish 523 Sq. Ft. One-Bedroom Condo Featuring An Open-Concept Layout With Designer Finishes Throughout, Ideal For Comfortable Modern Living. Enjoy The Convenience Of An Included Parking Spot And Storage Locker. Ideally Situated Near Highways 407, 403 & GO Transit. Just A Short Walk To Various Shopping And Dining Options And Close To The Best Schools In The Area. Bus Stop Directly In Front Of The Building For The Primary Dundas Bus Network, With Two Additional Neighborhood Bus Routes Within A 100-Meter Walk! A Perfect Blend Of Comfort, Style, And Location! (Photos Were Taken Before Tenants Move In). (id:61852)
Royal LePage Signature Realty
1909 - 510 Curran Place
Mississauga, Ontario
Unobstructed South and east views, Clear view of The Lake.2 bedrooms 2 bath corner unit with parking and locker. Dark laminate flooring throughout. Quartz counter. Down Town Mississauga in the Heart Of Square One Area. Close to the public transit, Celebration Square, Central Library, Ymca, Sheridan college. Cafe's and Restaurants At Ground Level Steps Away. Open concept floor plan . Stainless Steel Appliances, Building has Excellent amenities including Guest Suites, High end GYM Sauna, Indoor swimming pool, Terrace, Bbq Area, Volley ball court, party Room, Games Room, Childers play Area, Meeting Room, Library and Much more (id:61852)
Realty One Group Flagship
802 - 8 Fead Street
Orangeville, Ontario
Discover a rare opportunity to own a fully renovated, move-in-ready condominium in one of Orangeville's most established and sought-after buildings...the Bromount. Perched on the 8th floor of The Bromount, this exceptional residence blends contemporary elegance with everyday comfort, offering breathtaking sunrise views, thoughtful upgrades throughout, and an unbeatable downtown location. Situated just steps from vibrant Broadway offering boutique shopping, fine dining, cozy cafés, all within steps from your front door. One of the home's most captivating features awaits the moment you step inside: a spectacular east-facing vista that captures both the character of historic downtown Orangeville and the tranquil beauty of Island Lake Conservation Area. Every inch of this condominium has been meticulously and stylishly updated. The brand-new kitchen serves as the centrepiece of the home with subway tile backsplash, sleek undermount lighting, stainless steel appliances, and a centre island adding valuable storage, prep space, and casual dining options. The open-concept layout flows directly into the dining and living areas, walkout to covered porch...perfect for entertaining. The upgrades continue! A beautifully redesigned bathroom, with walk-in shower with contemporary tile, a heated mirror that ensures clarity at all times, and a sophisticated vanity topped with quartz counters. Spacious primary bedroom boasting double closets that provide excellent storage. You'll also enjoy, new flooring, updated light fixtures and pot lights, stylish hardware, new interior doors, underground parking space (a true luxury during winter months), and dedicated storage locker. Residents of The Bromount appreciate the building's secure entry, friendly community atmosphere, and its reputation for being well-maintained. Welcome to your next chapter at The Bromount and welcome home. (id:61852)
Royal LePage Rcr Realty
