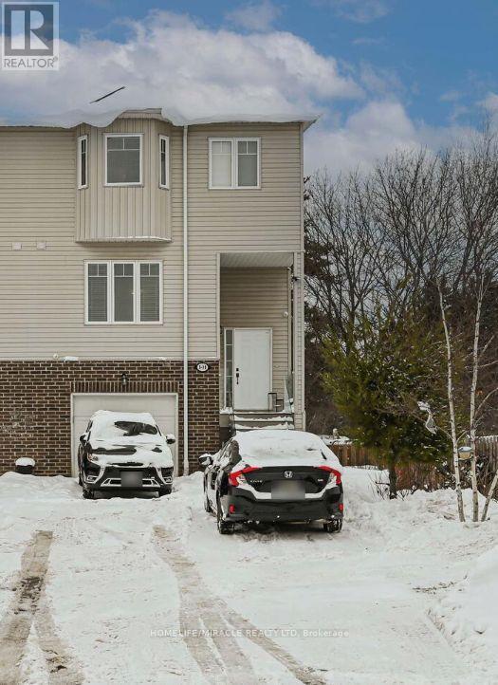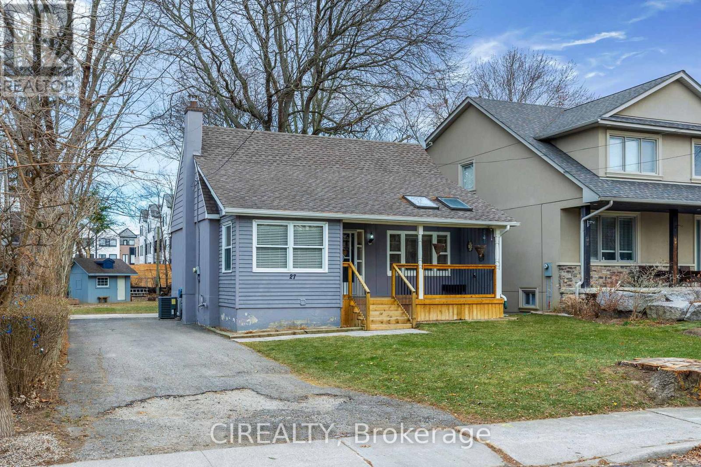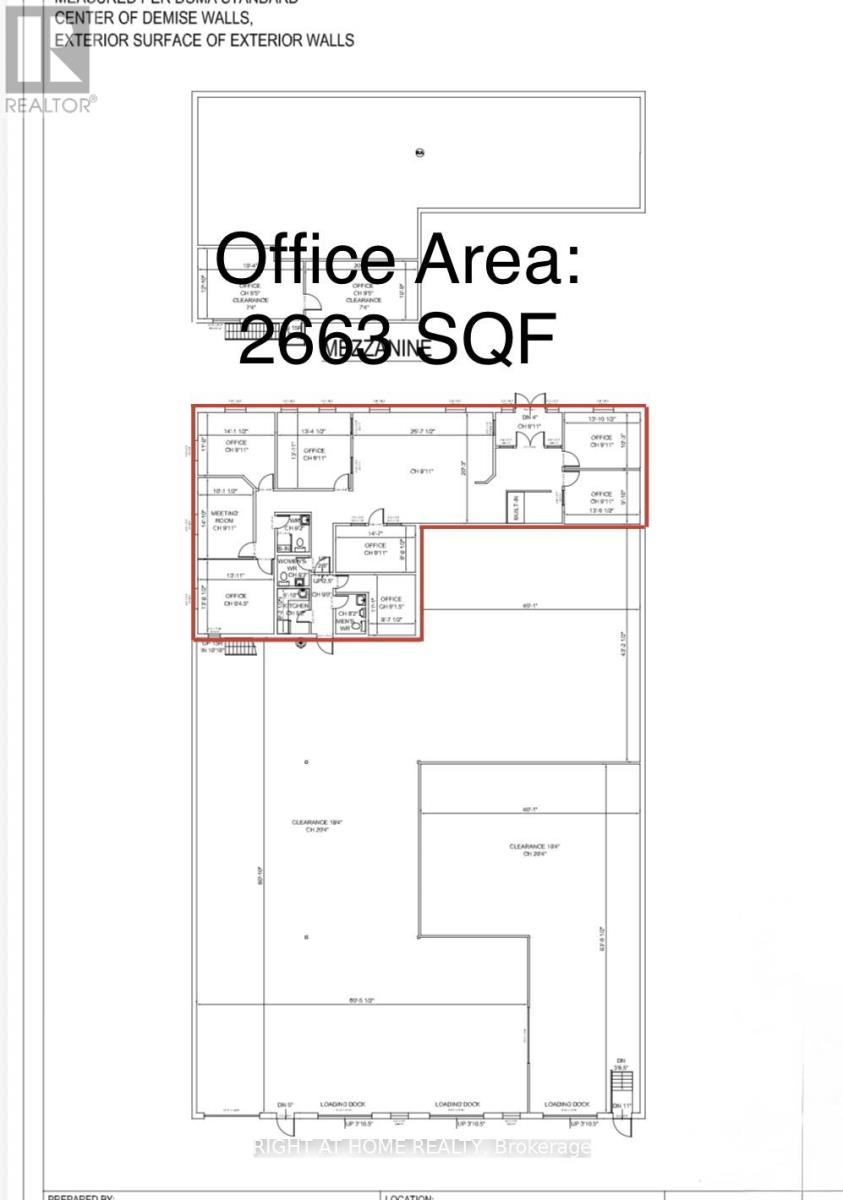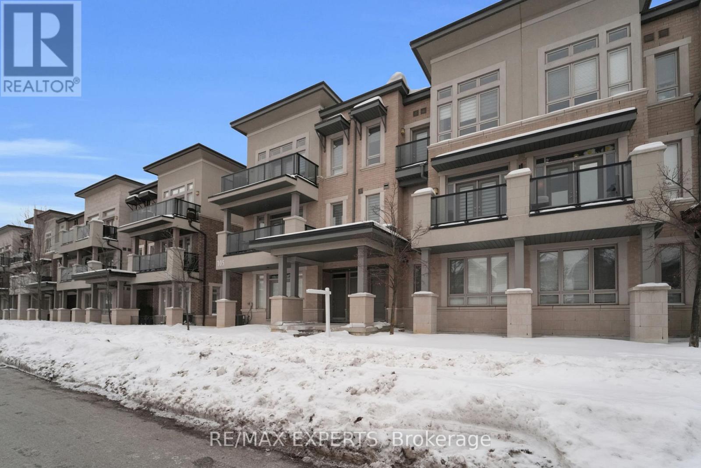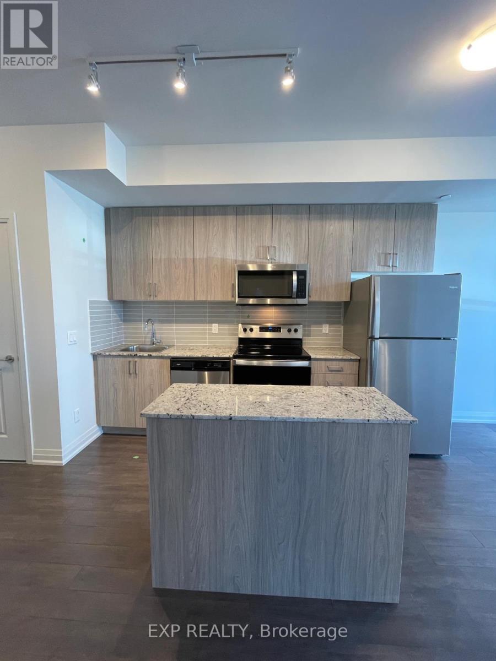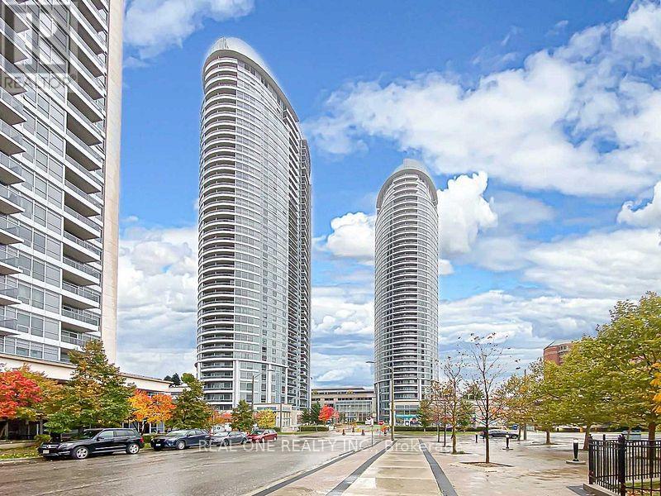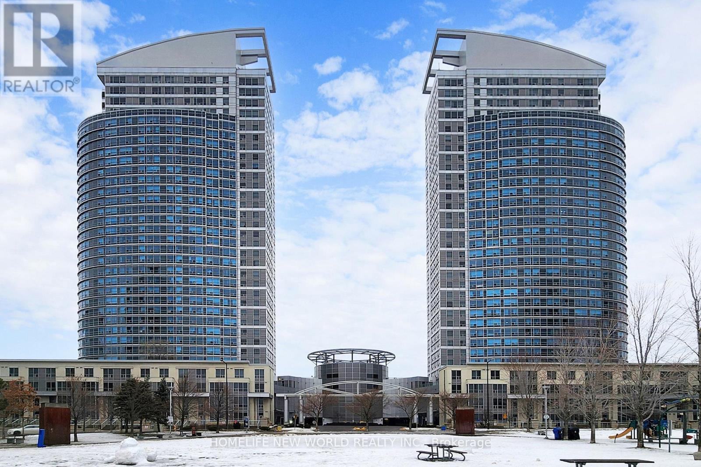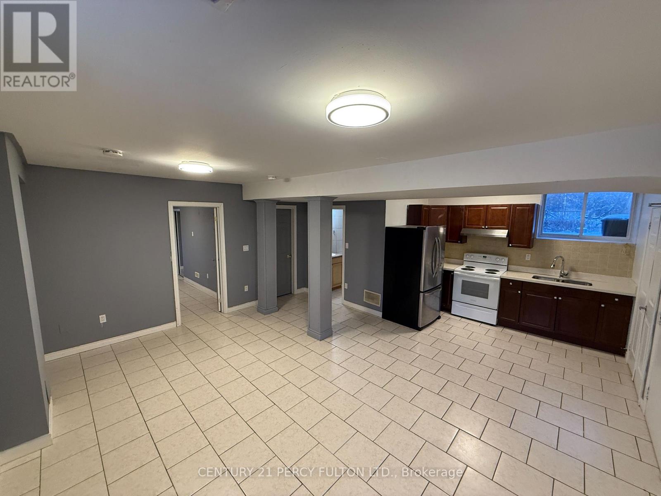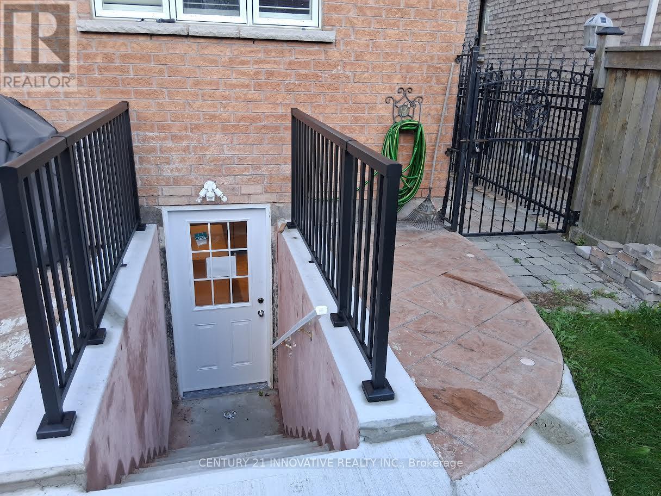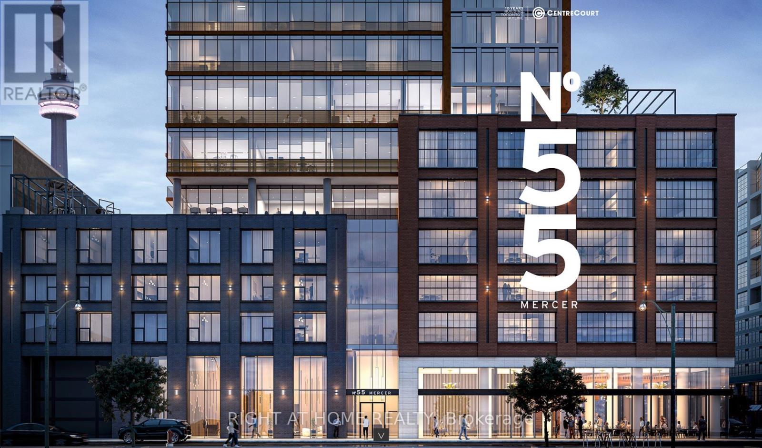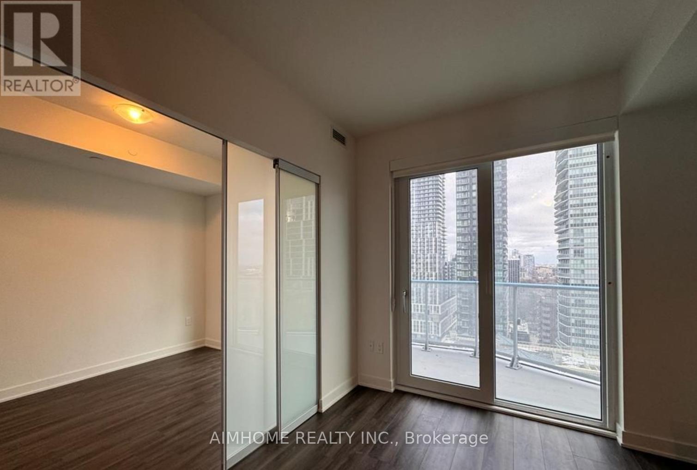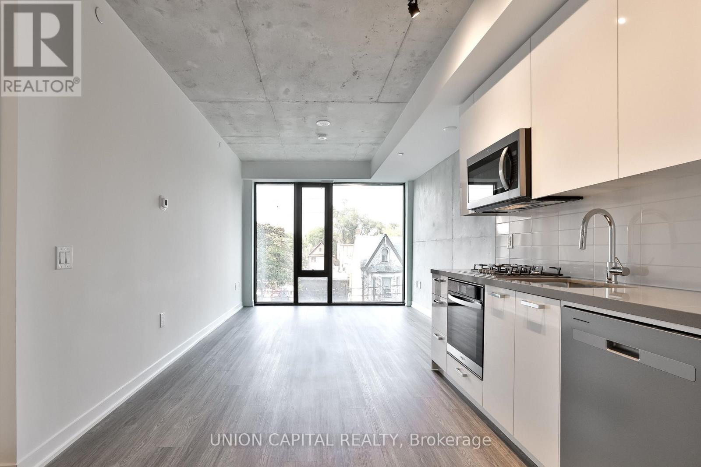H - 1 Chisholm Street
Orangeville, Ontario
Absolutely gorgeous 2576 Square feet with finished basement freehold end-unit townhouse that feels like a semi with side yard. Four spacious bedrooms on 2nd level, 3 bedrooms with W/I closet. Laundry on 2nd level as well for your convenience and another in basement. This residence is thoughtfully designed for comfort and style. The open-concept main floor is bright and inviting with access to deck from family room and laminate floors that flow seamlessly throughout. Fresh paint add to the homes charm. Water softener installed for whole house with extra water filter installed in main kitchen. The finished lower level offers a versatile space with a fifth bedroom with W/I closet. Separate Laundry, Kitchen with fridge stove and dishwasher in basement ideal for extended family, guests or extra income. Enjoy the convenience of direct garage and backyard access from the basement. Located in walk in distance to shopping, school, parks public transit and GO Station. (id:61852)
Homelife/miracle Realty Ltd
27 Pine Avenue S
Mississauga, Ontario
This expansive 50x162ft lot offers endless opportunities to create the lifestyle you've always envisioned. Build a custom estate up to 5,000 sqft. Nestled in the heart of Port Credit among elegant custom homes, this property is a true gem in one of Mississauga's most sought-after neighbourhoods. The tree-lined streets and lush surroundings provide a serene backdrop for your architectural masterpiece. Enjoy unparalleled convenience with close proximity to major highways, premier shopping destinations, the GO Train (providing downtown Toronto access in under 30 minutes), top-rated schools, scenic parks, and even a local boat club. Whether you're dreaming of a luxurious estate or keep it long term with 2 separate units, this is a rare opportunity in an exclusive community. (id:61852)
Cirealty
11 - 12 - 452 Bowes Road W
Vaughan, Ontario
Great Office & Showroom Space Close To Highways & Public Transit, 2 accessible washrooms plus kitchenette. Office and visitor parking. Short or long term lease available. (id:61852)
Right At Home Realty
10 - 105 Kayla Crescent
Vaughan, Ontario
Welcome to a stylish condo townhome set in one of Vaughan's most vibrant and convenient locations. Positioned just steps from Canada's Wonderland and minutes to Vaughan Mills and Cortellucci Vaughan Hospital, this home places you at the centre of it all. Restaurants, shopping, entertainment, parks, schools, and transit are all within easy reach, making everyday living effortless.Inside, the home offers a bright, functional layout designed for modern lifestyles. The main living space features an open flow that connects the kitchen, dining, and living areas seamlessly - ideal for both entertaining and everyday comfort. Large windows bring in plenty of natural light, while clean finishes and thoughtful updates create a warm, contemporary feel throughout. Step outside to enjoy your own private outdoor space, perfect for morning coffee or unwinding at the end of the day.The kitchen is both practical and inviting, complete with quality finishes, ample storage, and space for casual dining. Upstairs, two spacious bedrooms provide comfortable accommodation, including a primary retreat with generous closet space. The second bedroom offers flexibility for guests, a home office, or growing families.Located on the sought-after Kayla Crescent side of the complex and featuring the added benefit of a private garage, this well-maintained home is an excellent opportunity for first-time buyers, young professionals, or investors looking for strong value in a high-demand Vaughan neighbourhood.A move-in ready home in a location that truly speaks for itself. (id:61852)
RE/MAX Experts
402 - 10 Meadowglen Place
Toronto, Ontario
Step into this modern 1-bedroom + den condo, offering over 600 square feet (541 Sq ft + 101 sq ft Balcony) of luxurious livingspace. The unit features a private balcony, perfect for relaxation or entertaining. Located ina highly sought-after area, this condo seamlessly blends contemporary elegance withconvenience. Enjoy world-class amenities, including a 24-hour concierge, well-equipped gymwith yoga area, party/meeting room, business/work center, and visitor parking. Perfectlylocated near U of T, Centennial College, and Highway 401, with an abundance of restaurants andshopping destinations nearby, convenience is truly at your fingertips. Don't miss thisfantastic opportunity to elevate your lifestyle! HEAT AND WATER INCLUDED! (id:61852)
Exp Realty
1710 - 125 Village Green Square
Toronto, Ontario
*Sun-Filled Unit With Panoramic Views Of The City*Tridel Built Corner-Unit With 2 Enormous Size Bedrooms+Massive Den* Den Is Perfect For Home Office* 2 Full Washrooms*Open Concept & Modern Layout.* Strategically Located Near To Hwy 401 & 404, Ttc, Go Transit, Kennedy Commons, Agincourt Mall, Stc, U Of T, Centennial College, 24H Concierge W/Security Guard. (id:61852)
Real One Realty Inc.
3210 - 36 Lee Centre Drive
Toronto, Ontario
Bright and spacious 2-bedroom, 2 full bathroom condo located on the 32nd floor, freshly painted and featuring brand-new kitchen appliances. This stunning unit offers a southwest exposure, filling the space with abundant natural light and breathtaking sunset views, with Lake Ontario shimmering in the distance on clear days. The suite includes one parking space and one locker, and showcases a functional split-bedroom layout. Hardwood flooring enhances the living and dining areas, while new vinyl flooring adds a modern touch to both bedrooms. The primary bedroom features a private 4-piece ensuite. The building is well maintained and professionally managed, offering 24/7 security, concierge service, Ideally located just minutes from Highway 401, TTC, Scarborough Town Centre, YMCA, and major grocery stores. Centennial College and the University of Toronto Scarborough Campus are also nearby-perfect for students, professionals, and families. Residents enjoy an exceptional array of amenities, including an indoor pool, fully equipped fitness centre, library, party room, Etc. (id:61852)
Homelife New World Realty Inc.
134 Thickson Road N
Whitby, Ontario
Bright and clean two-bedroom basement apartment located in a convenient Whitby neighbourhood. This well-maintained unit features a private entrance, a full kitchen, in-suite laundry, and one parking space. Situated close to public transit, shopping, and Highway 401, offering excellent accessibility for commuters. Tenant is responsible for 50% of utilities. Available immediately. (id:61852)
Century 21 Percy Fulton Ltd.
Bsmt - 54 Muscat Crescent
Ajax, Ontario
Beautiful, new basement with 2 bedrooms and 2 bathrooms. Spacious layout with separate entrance. complete privacy. Reasonably priced and modern finishes. Must see. Tenants to pay 30% of utilities. (id:61852)
Century 21 Innovative Realty Inc.
605 - 55 Mercer Street
Toronto, Ontario
Welcome to the Brand New 55 Mercer Condo located in the heart of the entertainment district in Downtown Toronto. SW Corner unit includes 3 bedrooms, 2 bathrooms, and 1 parking with 9-ft ceiling and large windows in every room. Modern open concept kitchen completed with B/I appliances and ensuite washer/dryer. Amenities include luxury lobby furnished by Fendi, 24-hour concierge, private dining room, outdoor lounge w/BBQ and fire pit, dog walk, and a fantastic fitness centre completed with private Peloton pods, cross-training & cardio zones, yoga studio, sauna, outdoor basketball court, and many more. Walking distance to the city's finest entertainment & dining experiences - steps to CN Tower, Rogers Centre, Tiff Lightbox, TTC, Financial district, PATH, shops and restaurants. (id:61852)
Right At Home Realty
1906 - 100 Dalhousie Street
Toronto, Ontario
Welcome To Social By Pemberton Group, A 52 Storey High-Rise Tower with Luxurious Finishes &Breathtaking Views In The Heart Of Toronto, Corner Of Dundas & Church. Steps To Public Transit, Boutique Shops, Restaurants, University & Cinemas! 14,000 SF Space Of Indoor & Outdoor Amenities Include: Fitness Centre, Yoga Room, Steam Room, Sauna, Party Room, Barbeques and More!Unit Features Studio, 1 Bath W/ Balcony. East Exposure.You are steps away from Toronto Metropolitan University (TMU), the Eaton Centre, Yonge-Dundas Square, and the Subway. (id:61852)
Aimhome Realty Inc.
202 - 195 Mccaul Street
Toronto, Ontario
Welcome to Bread Company Condos in the heart of Downtown Toronto! This newly built 2-bed 2-bath unit offers 800+ sq ft living space, including a primary bedroom with 4-pc ensuite. The floor-to-ceiling windows ensure the unit is bathed in natural light. The condo building boasts of its exceptional amenities, including Fitness Studio, 24-hour concierge, Yoga Studio, Tech center, and Co-work Space, and is conveniently located on University Ave/Dundas St W. Close to public transit, U of T hospital (Mount Sinai Hospital, Toronto General Hospital). Plenty of dining and entertainment options in the neighbourhood. (id:61852)
Union Capital Realty
