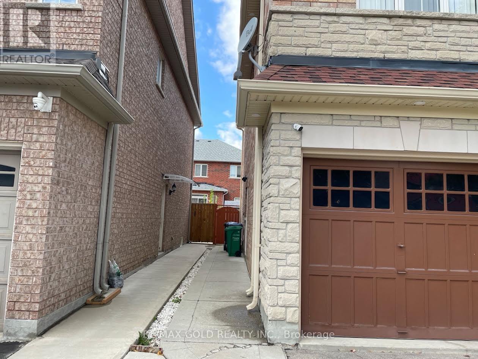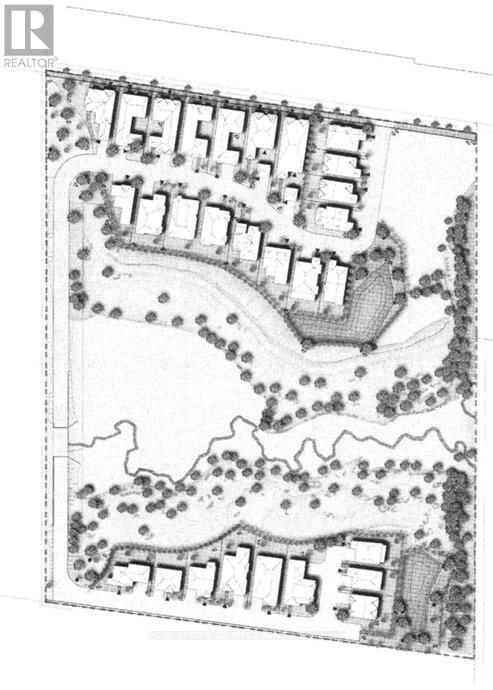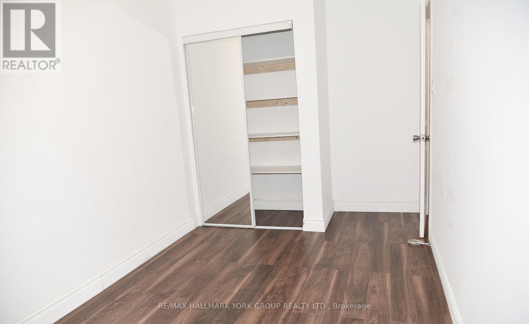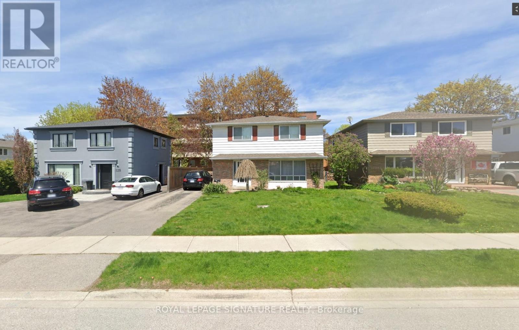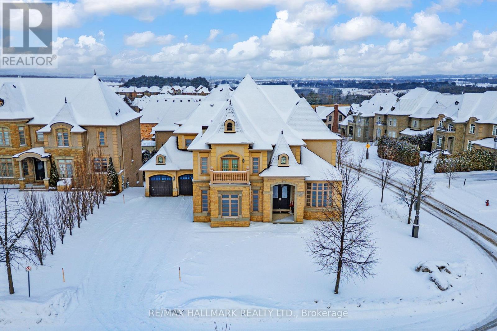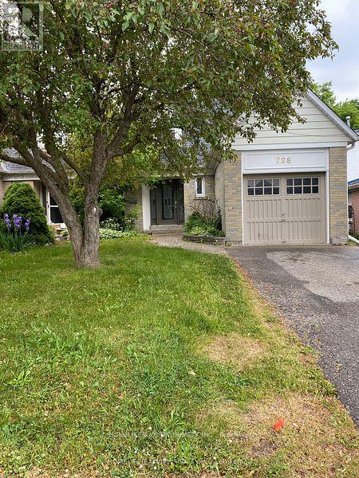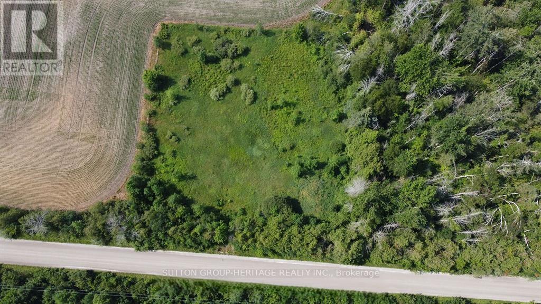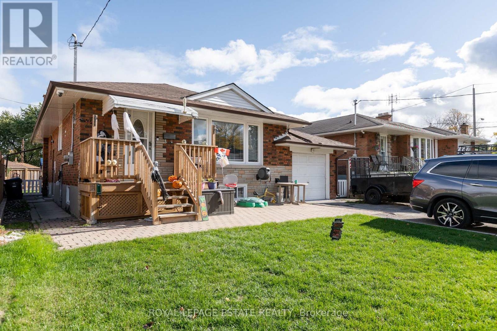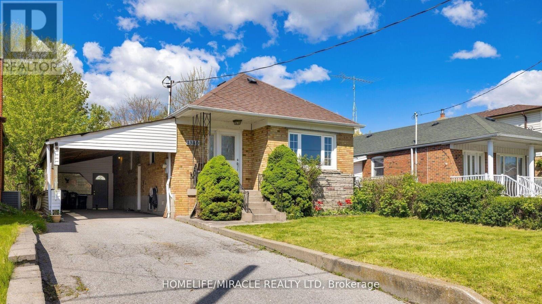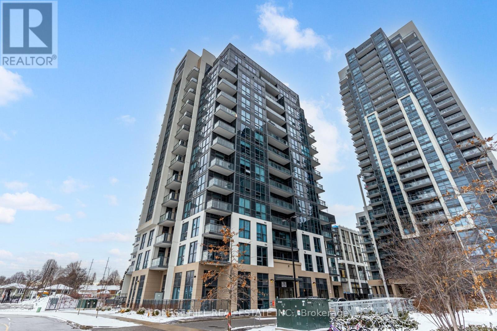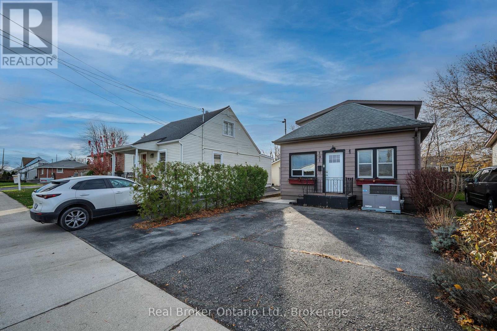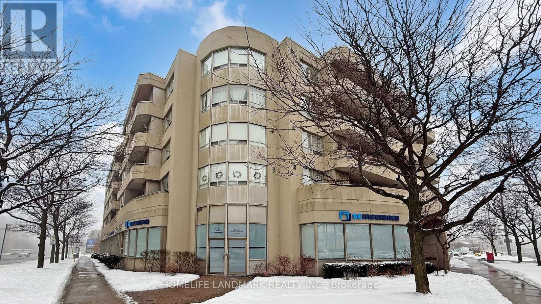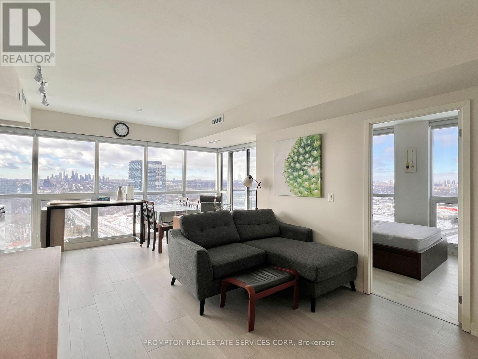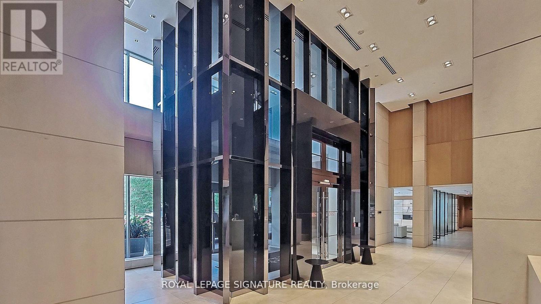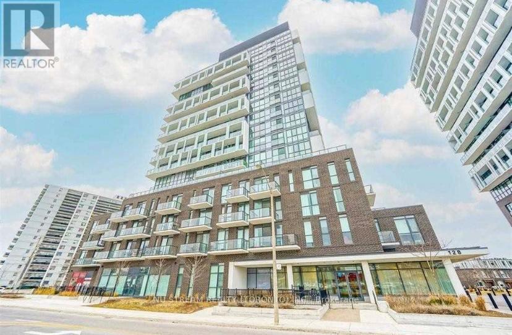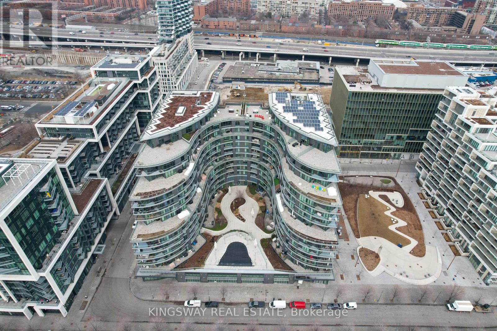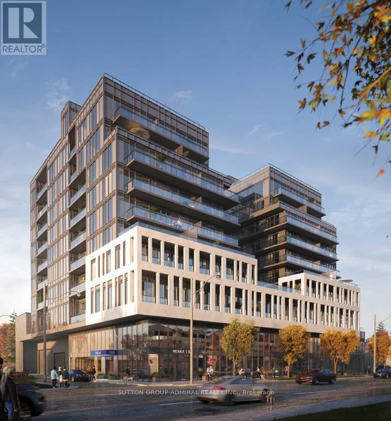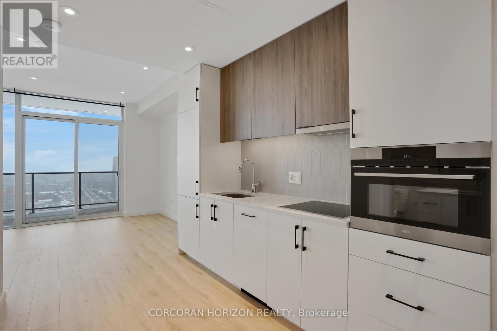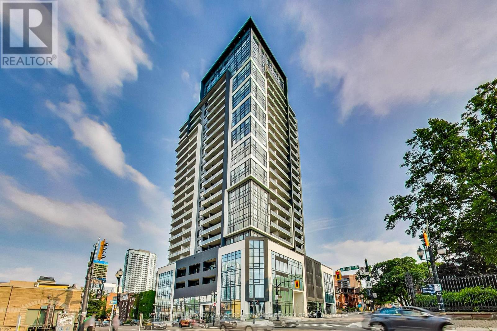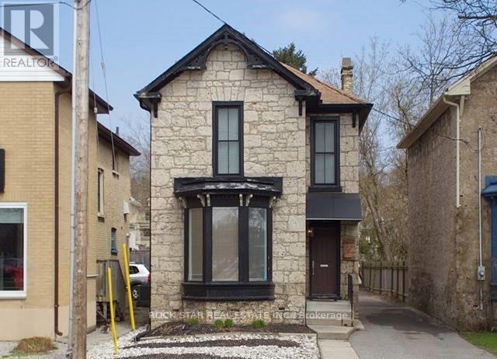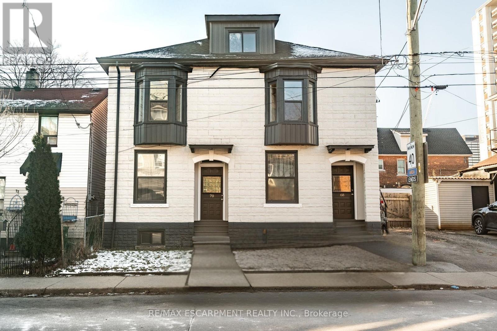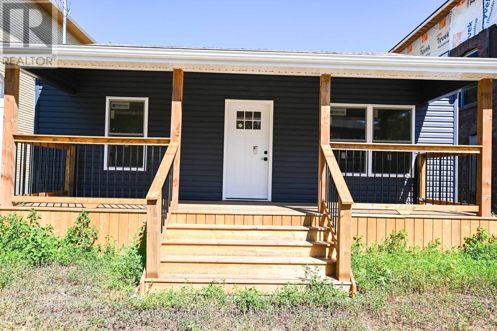44 Summershade Street
Brampton, Ontario
Legal 2 Bedroom basement apartment with it's own separate laundry in the unit available from Jan 16. 1 car parking offered at this rent (2nd parking spot available at additional cost). Tenant shall pay 30% of total utilities. Laminate flooring throughout the unit. Convenient location. 10 Minutes walk from Red Willow Public-school. 1st and last month's rent, job letter pay stub, detailed credit report and tenant insurance required. (id:61852)
RE/MAX Gold Realty Inc.
54 Garside Crescent
Toronto, Ontario
Bright & Spacious 3 Bedroom Bungalow! Great Street - Sought After Crescent Location. Desirable Neighborhood. 2 Kitchens. 2 Bathrooms. Spacious Living & Dining Rooms. Kitchen Overlooks Dining Room. Side Entrance To Large Finished Basement With Kitchen, Bedroom, Den & 3Pce Bath. Private Drive. Note: Long Extended Garage - 1.5 Cars Deep - Ideal For Extra Storage. Hardwood Floor In All Main Floor Bedrooms & Living/Dining Rooms. Beautiful Large Lot. Great Curb Appeal. Convenient Location-Close To Schools, Parks, Rec Center, Library, Highways & Shopping. Steps to T.T.C. bus stop. Roof Reshingled'2023 (ceiling damage occurred prior to the reshingled roof). Gas Furnace'2016. (id:61852)
Realty Life Ltd.
13330 Dufferin Street
King, Ontario
Prime King City, AAA Site, Draft Plan approved 28 lots, detailed design stage. Ideal for custom builders. The development is uniquely set in the pristine natural setting, offering Ravine deep lots, on an exclusive prestige enclave community. The property is adjacent to and provides convenient access to Country Day School, golf courses, nature trails for hiking, skiing, biking, equestrian farms, and world class golfing. The City of King offers a unique village lifestyle that satisfies all the family needs for shopping, restaurants, cafes, recreational activities and professional services. The site offers lots and 50% coverage that permit the construction of elegant approx 5000-7000 square feet luxury custom built homes. (id:61852)
RE/MAX Connect Realty
Main - 181 Penn Avenue S
Newmarket, Ontario
Welcome To the Upper Unit of 181 Penn Ave! upgrade Bathroom, Lovely Kitchen & Private Separate Entrance. Conveniently Located In The Heart Of Newmarket. Enjoy A Morning Coffee In The Sun Filled Front Yard or bbq in Backyard! This Cozy 3 Bedroom Is Only Steps From Transit, Malls, Restaurants, Shopping, Schools, Hospital And More. 2 Parking On A Shared Drive. Great Place For A Young Professional Couple or a Family. Tenant will pay 2/3 of Utilities. (id:61852)
RE/MAX Hallmark York Group Realty Ltd.
All Inclusive Basement - 523 Rupert Avenue
Whitchurch-Stouffville, Ontario
Fresh And Brand New, Bright, New Flooring, Kitchen Cabinets, Pot-Lights All New Bathroom, All In Very Reasonably Sized Basement. The Unit Has Separate Entrance From Driveway, Has High Ceiling And Airy!! This 2 Bedroom Unit Is Close To All Amenities Of Town, walking Distance To LCBO, Tim Hortons, Bars and More Shops On Main Street! All Inclusive, Use of 1 Parking Spot, Internet, And Utilities included in the Rent Amount. Unit is Partly Furnished or Fully With Basic Necessities, Depending On Your Needs. You Have Your Own Set Of Laundry In the Unit. (id:61852)
Royal LePage Signature Realty
123 Carisbrooke Circle
Aurora, Ontario
Exquisite detached residence offering approx 6,000 sq. ft. of refined living space, meticulously maintained by the original owners & set on a premium corner lot in the prestigious Belfountain community. This elegant 4-bdrm home offers ensuites for every bedroom, a walk-out basement, & exceptional curb appeal. The impressive main level showcases 10' ceilings, a grand double-door entrance, rich hardwood flooring, pot lights, blt-in speakes, & detailed wainscoting in the formal living and dining rooms. The thoughtfully designed layout is ideal for both everyday living & entertaining. The gourmet kitchen is appointed with granite countertops, blt-in appliances, oversized centre island, premium custom cabinetry & opens seamlessly to the family rm. A private library with vaulted ceiling & French doors offers a quiet workspace or retreat. Iron picket railings & an oak staircase lead to the upper & lower levels, highlighting the home's craftsmanship throughout. The primary suite is not to be missed w/fireplace, sep sitting area & spa-like ensuite. Additional features incl a rare 4-car tandem garage with interior access, extended driveway parking for up to 8 vehicles, plywood subfloors, 2 cold rooms, rough-in for a 3-piece bath in bsmnt, and a separate bsmt entrance offering excellent future potential. Ideally located minutes from shopping, golf courses, Highway 404, and top-tier schools including St. Andrew's College. An exceptional property combining luxury, space, & lifestyle in a sought-after setting. (id:61852)
RE/MAX Hallmark Realty Ltd.
728 Beman Drive N
Newmarket, Ontario
Renovated modern open concept house with a huge Island, Breakfast bar and all stainless steel appliances. Bright living and dining room with W/O to oversize backyard. Steps away from school, shopping and hospital. Minutes away from a major highway and transit. Basement not included , no tenant on basement ,it used as Landlord storage. ** This is a linked property.** (id:61852)
Homelife/bayview Realty Inc.
54 Bretton Circle
Markham, Ontario
Luxury Meets Opportunity in Rouge Fairway Neighbourhood Rarely offered in this sought-after community, this stunning luxury home boasts a 3-car garage and a Premium 60 ft. irregular lot is ready for its new owner. Built by renowned Greenpark, this detached 4-bedroom residence showcases original home owner charm with modern living in mind. The heart of the home features an expansive open-concept layout, seamlessly connecting the living, dining, and family rooms. The kitchen is a chef's dream, perfectly complemented by a spacious dinette and office or den for those who work from home. "Price to Sell". (id:61852)
RE/MAX All-Stars Realty Inc.
Pt Lt 7 Conc 9
Brock, Ontario
This 1 Acre Building Lot with a drilled well on the property. Cleared, with some trees in the front for privacy. Concession 9 is a quiet sideroad just east of Hwy 12 in Beaverton giving you easy access for community and close to Town/Lake Simcoe or Independent/Timmies, This property is ready to go! Hydro is available on the street along with Bell wires on street. (id:61852)
Sutton Group-Heritage Realty Inc.
5 Barlow Road
Toronto, Ontario
Beautiful fully furnished 3 bedroom basement apartment. Newly renovated with great ceiling height - 7 feet 10 inches inside the unit, 6 feet 6 inches in the entry hall. Private entrance. Includes parking for one small car. Private laundry inside your unit, not shared with anyone. Three bedrooms plus a separate living room/dining room. Central Air. Great for a family, or for students (maximum of 3). Family friendly home. Terrific location on Barlow Road, convenient to UofT, schools, parks, transit, easy access to major highways, students welcome (max of 3). Unit comes fully furnished however Landlord is willing to remove some furniture prior to occupancy. Tenant pays 50% of utilities. This is a terrific opportunity to live in a great neighbourhood. Just terrific, it doesn't get better than this! (id:61852)
Royal LePage Estate Realty
Main - 1340 Warden Avenue
Toronto, Ontario
Beautifully renovated and spacious 3-bedroom main floor offering flexible lease terms, including month-to-month options. Features a modern kitchen with stainless steel appliances, quartz countertops, stylish backsplash, and ample storage. Bright, open living area with a large front window and well-sized bedrooms overlooking a quiet backyard. Large backyard access included. Conveniently located near public transit, restaurants, entertainment, Costco, Scarborough Town Centre, Hwy 401 & 404, and places of worship. Tenant to pay 70% of utilities. If basement is vacant, tenant responsible for 100% of utilities. (or fixed $250/month option) Key deposit $200. Basement unit available at additional cost-see MLS for details. Professionally managed by Sawera Property Management. "Basement unit available for $1,300/month. Alternatively, the full house may be rented for $3,600/month." (id:61852)
Homelife/miracle Realty Ltd
304 - 10 Meadowglen Place
Toronto, Ontario
Welcome to 304 at 10 Meadowglen Place, a sun-filled, east-facing 1+Den condo offering 619 sq ft of stylish interior space plus a 70 sq ft open wood-tile balcony, perfect for morning coffee or evening unwinding. This beautifully maintained, one-owner home features soaring 10-foot ceilings, upgraded flooring, modern light fixtures, upgraded appliances, and a sleek kitchen,with a versatile den ideal for a home office or guest space. Enjoy the rare convenience of parking directly in front of the elevator lobby and a storage locker on the 3rd floor, along with a modern 4-piece bathroom. Ideally located minutes from Scarborough Town Centre, Highway 401, Centennial College, and the University of Toronto Scarborough Campus, this condo is perfect for families, professionals, or investors. Residents enjoy premium amenities including a gym, largeparty room, rooftop terrace with BBQs, study lounge, and front desk security-all priced competitively for exceptional value. (id:61852)
Forest Hill Real Estate Inc.
191 Gilmore Road
Fort Erie, Ontario
IMPROVED PRICE! Charming 3-bed, 2-bath detached home in central Fort Erie. Well updated while preserving lots of character throughout-could be great as a starter home or rental or small family looking for affordable housing. The inviting main level features a cozy kitchen, convenient main-floor laundry, and comfortable living spaces, while the entire upper level serves as a private primary retreat with a well-appointed 3-piece ensuite and a spacious walk-in closet. Outside, enjoy the fenced yard ideal for pets or entertaining or relaxing, along with two dedicated parking spots out front. NOTEABLE UPDATES: Furnace/AC Combo w warranty (2021), Roof (Approx. 2019), LG Washer/Dryer (2022) (id:61852)
Real Broker Ontario Ltd.
301 - 555 Wilson Heights Boulevard
Toronto, Ontario
Welcome Home! Gorgeous & Bright 2 Bedroom Unit In Low Rise Boutique Condo Building. Open Concept Floor Plan With Walkout To Large Balcony A Perfect Location :Steps To Sheppard ,Ttc & Sheppard W Subway, Easy Access To 401 & Yorkdale. Preferred Split Bedroom Floor Plan. Ensuite Laundry, Quality Laminate Floors Thru Out, Roof Top Patio, Gym, Visitor Parking. (id:61852)
Homelife Landmark Realty Inc.
2902 - 6 Sonic Way
Toronto, Ontario
Beautifully furnished and well-maintained 2-Bedroom, 2-Bathroom corner unit in Sonic Condos - located at Eglinton and Don Mills and just steps to the upcoming Eglinton LRT! This spacious and sun-filled unit is close to 800-sf and features modern finishes throughout and expansive floor-to-ceiling windows that bring in lots of natural light throughout the day. Enjoy fantastic amenities which include 24-hour concierge, a well-equipped fitness centre and yoga room, party room and lounge, hobby room, study area, guest suites, visitor parking, and more. An incredibly convenient location for drivers and transit riders - you're a quick 10-minute walk to Superstore and GoodLife Fitness, and just minutes by car to Shops at Don Mills (restaurants, supermarkets, shopping, and movie theatre), Oomomo, C&C Supermarket, Costco, and Sunnybrook Hospital and Sunnybrook Park. Easy access to DVP and future LRT. One parking spot and one locker included. Live with ease in a professionally-managed unit and move in immediately! (id:61852)
Prompton Real Estate Services Corp.
413 - 120 Harrison Garden Boulevard
Toronto, Ontario
Luxurious Tridel Building with many amenities. This Spacious and Bright Suite features one bedroom plus den that can be used as a second bedroom. Multiple Balconies that overlook the park. Modern Kitchen with built-in appliances, granite countertops, lots of storage with an Island. Included also is a Locker, An Oversized Parking Space, laminate flooring and staking washer and dryer. Amenities Include 24 Hour Concierge, Security, Gym, Sauna, Yoga Studio, Bbq Terrace, Steam Room, Visitors Parking. Steps To Ttc, 401 , Shopping And More. Parking/Locker Included! Stainless Fridge, Wall Oven, Built In Stove, Microwave, Stacking Washer And Dryer. Locker And Parking. (id:61852)
Royal LePage Signature Realty
411 - 128 Fairview Mall Drive
Toronto, Ontario
Stunning & Urban One Bedroom + Den Unit Soaring 10'Ceiling,Layout Overlooking Quiet Courtyard, Den Can Be Used 2nd Bdrm, Steps To crossing Street Fairview Mall & Don Mills Subway/Ttc, One Minute To Hwy 404/401, Stainless Steel Appliances, Quartz Counter, Textured High-Gloss Kitchen Cabinets, Bathroom W/Deep Soaker Tub, Amenities: Outdoor Patio, Games Room, Guest Suite, Yoga Room, Gym Etc. (id:61852)
Nu Stream Realty (Toronto) Inc.
Ph33 - 1 Edgewater Drive
Toronto, Ontario
STUNNING and Modern Waterfront Aquavista Condo, exceptionally rare, 1-bedroom suite at the like-new, luxurious Aquavista by Tridel. Smooth 10' CEILING, few suites on the floor &unobstructed lake, park and city views. Remarkably spacious -nearly 700 sq ft with huge windows, providing incredible light all day long. *DEN* can be used as 2nd Bedroom, Modern Kitchen with Quartz Counter Top, Integrated appliances, En-suite Stackable Laundry, Private balcony. Bedroom with two Large windows, Huge closet, Laminate flooring and fresh neutral decor. A superbly managed building with exceptional resort-quality amenities, outdoor pool paradise, fantastic 24-hr concierge staff, *High-speed internet included. Walking Distance To Harbourfront. Spent Thousands in upgrades!!Steps from Sherbourne Common and Sugar Beach, Beautiful breathtaking lake view. Amenities: Concierge, Theater, Outdoor Pool, Spin Room &More. Amenities: Concierge, Theater, Outdoor Pool, Spin Room & More. ***OCCUPANCY FEBRUARY (id:61852)
Kingsway Real Estate
608 - 500 Dupont Street
Toronto, Ontario
Introducing Oscar Residences, an intimate boutique building on Dupont Street, in the highly sought-after Annex neighborhood. Beautiful One Bedroom Unit. 9' Ceiling. Laminate Flooring. Open Concept. Floor-To-Ceiling Windows. Modern Living. Upscale Amenities Such As A Fitness Center Featuring Freemotion Ifit Virtual Training, Clear Air And Water Filtration Systems, A Theatre Room, A Party Room, And A Co-Working Lounge, Adorned By George Pimentel's Celebrity Photography! (id:61852)
Sutton Group-Admiral Realty Inc.
1809 - 741 King Street W
Kitchener, Ontario
This bright and spacious studio apartment offers an inviting layout with floor-to-ceiling windows that fill the space with natural light and create an open, modern atmosphere. The well-planned design includes a Murphy bed that folds away with ease, allowing you to fully enjoy the living space throughout the day. One of the standout features is the large private terrace, providing an excellent extension of the living area and a great spot to relax or enjoy the outdoors. The kitchen is both functional and stylish, featuring stainless steel appliances and ample storage, making everyday cooking a pleasure. The bathroom includes heated floors for added comfort year-round. In-suite laundry and one parking spot add everyday convenience, while residents have access to a range of building amenities that enhance the overall living experience. Located in a vibrant and central part of Kitchener, this unit is just steps from transit, shopping, dining, and all that downtown has to offer. (id:61852)
Corcoran Horizon Realty
1202 - 15 Queen Street S
Hamilton, Ontario
Welcome to Platinum Condos!! Located at the intersection of King & Queen in Downtown Hamilton. Stunning, bright, sun-filled, South facing, open concept Two Bedroom, Two Bathroom with Parking and locker unit featuring: 9 foot high ceilings, laminate flooring throughout, extended height kitchen cabinets with upgraded S/S Appliances, backsplash and Quartz Countertops, full-size in- suite laundry, Private Large Balcony with escarpment / city views. Walk to everything, Hess Village, Breweries, Shops, Restaurants & Cafes. Minutes to Hamilton GO, West Harbour GO, Bus routes. McMaster University is just minutes away by bus, minutes From Hwy 403. Amenities Include a State-Of-The-Art Gym, Yoga Deck, Party Room and Rooftop Terrace. (id:61852)
Keller Williams Advantage Realty
111 Ainslie Street N
Cambridge, Ontario
Check out this unique opportunity that provides a chance to participate in a growing neighbourhood in Waterloo region!Located in Galt, this beautiful limestone block house is zoned for residential and commercial use, with lots of options, depending on yourneeds. Located within walking distance to the local farmer's market, cafes and bakeries, yoga studios, restaurants, Victoria Park, Ainslie Streettransit terminal, Mill Race Park, the Grand River, the Cambridge Mill, art galleries, and live music festivals, this location allows for accessing anexciting, vibrant, and diverse lifestyle. Currently consisting of one 3-bedroom, 1 bathroom unit and one 1-bedroom, 1 bathroom unit - an idealsetup for multi-generation families! The property has seen many recent updates including windows, kitchens (2018 and 2019), modern lightfixtures on dimmers, and patio privacy fence and gate. Take advantage of this versatile space in a growing part of the Kitchener-Waterloo-Cambridge region! (id:61852)
Rock Star Real Estate Inc.
68-70 Robert Street N
Hamilton, Ontario
Introducing a rare, fully renovated two-unit opportunity in the sought after Beasley neighbourhood! This is a great option for savvy investors looking to add to their portfolio or first-time home buyers seeking rental income to supplement their mortgage. Each unit is complete with 2 bedrooms and a 3-piece bathroom. With tasteful updates including IKEA kitchens, laminate flooring, stainless steel appliances, separate laundry and water/hydro meters. Some other key improvements include a new roof, windows, furnace, water heaters (owned), electrical, plumbing and majority of appliances (2024). Conveniently located near West Harbour GO Station, Bayfront Park, public transit, and the vibrant James Street North arts and dining scene. RSA. (id:61852)
RE/MAX Escarpment Realty Inc.
284 Darling Street
Brantford, Ontario
Super Cute . Completely re done back to the studs. This 2 bed 1 bath is bright airy and surprisingly large on the inside and one of the few that has a parking spot. This is a really affordable home.Everything is new and modern. The basement is full height and would easily accommodate further living space. Walking distance to schools, churches and shopping. Suit first time buyer, retirement or empty nester. No repairs and zero worries with even a small garden for those craving out door space or sit on the large front deck and watch the world go by. Taxes will be re assessed now the building is complete (id:61852)
RE/MAX Real Estate Centre Inc.
